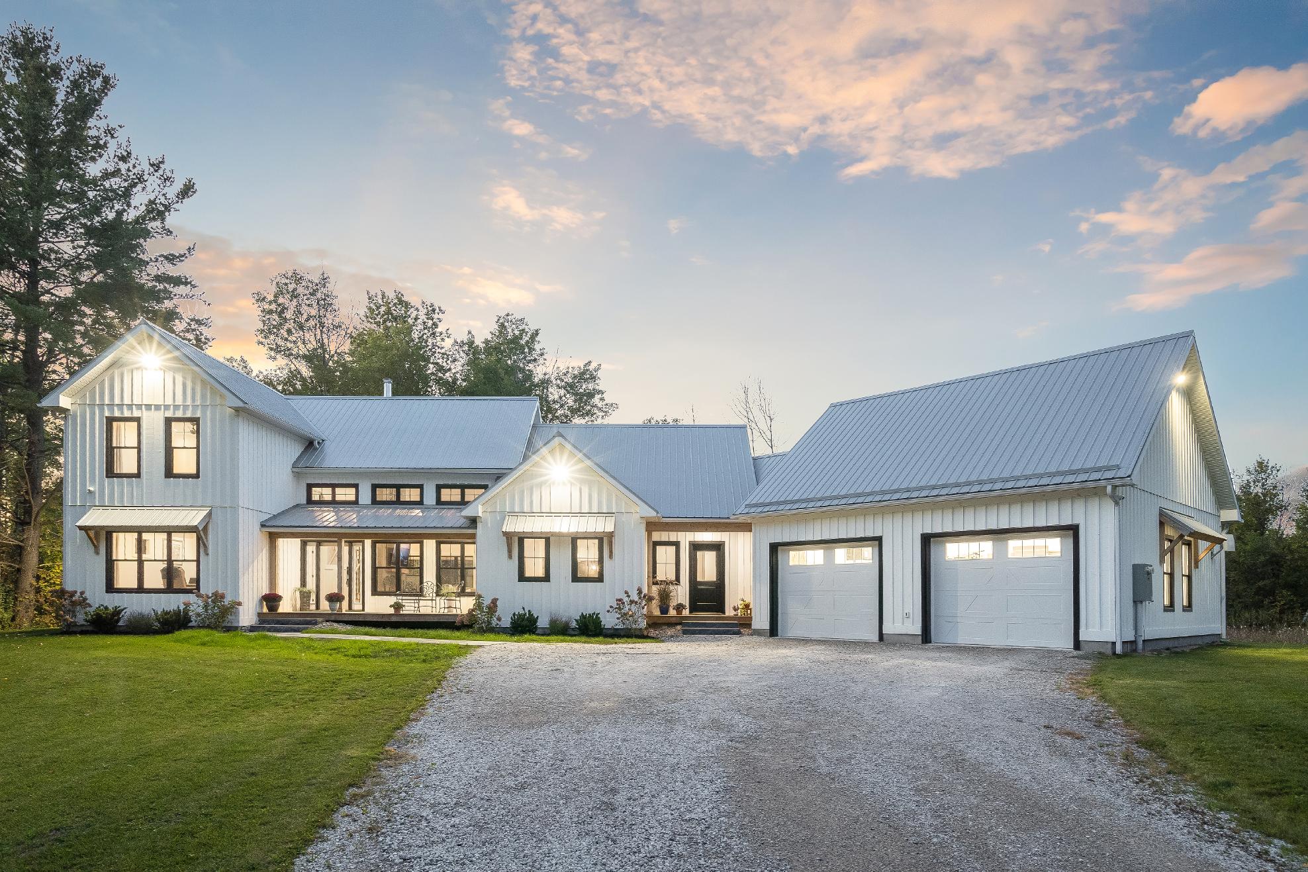
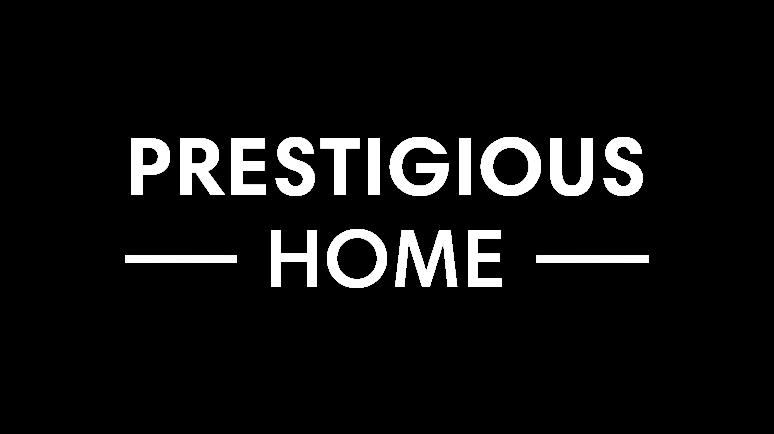
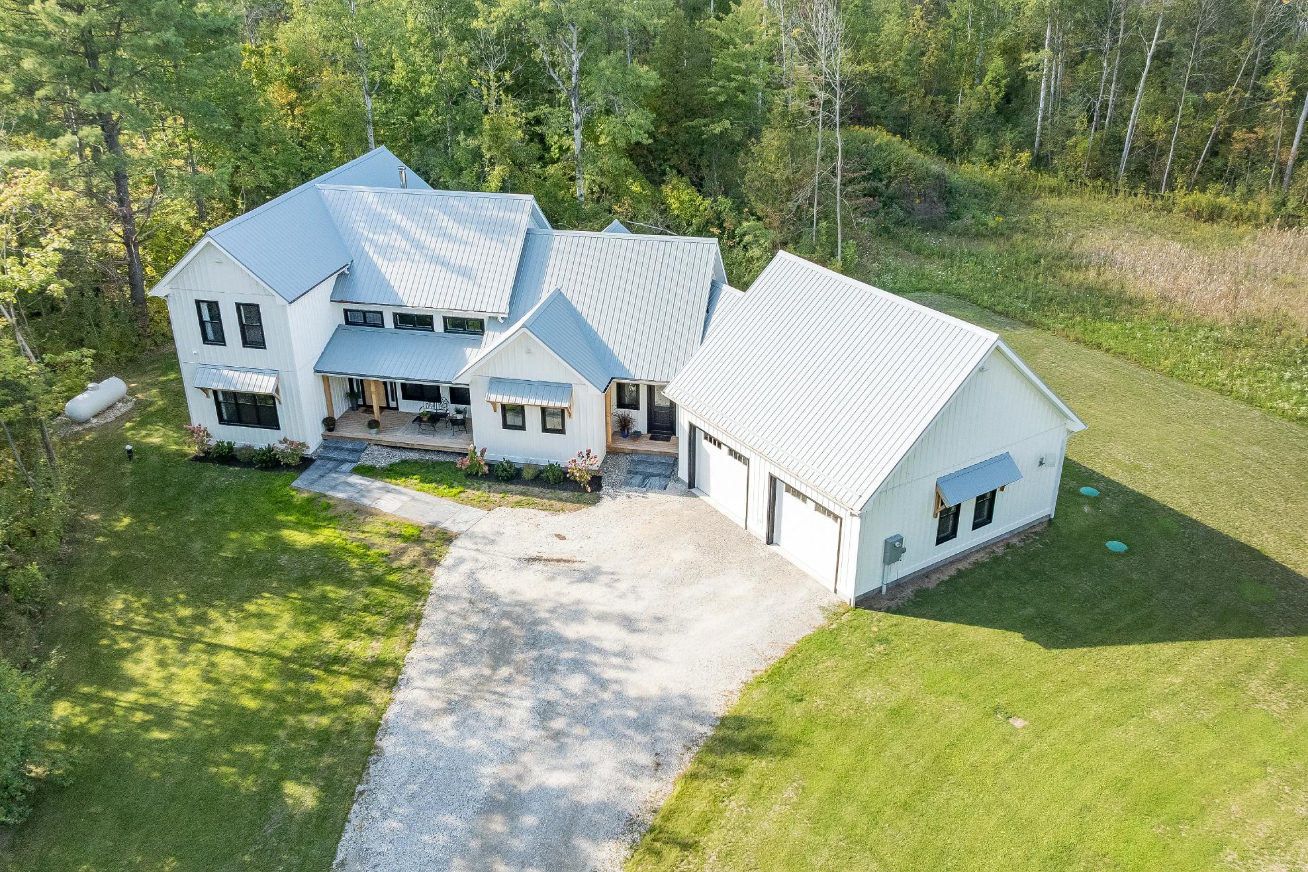




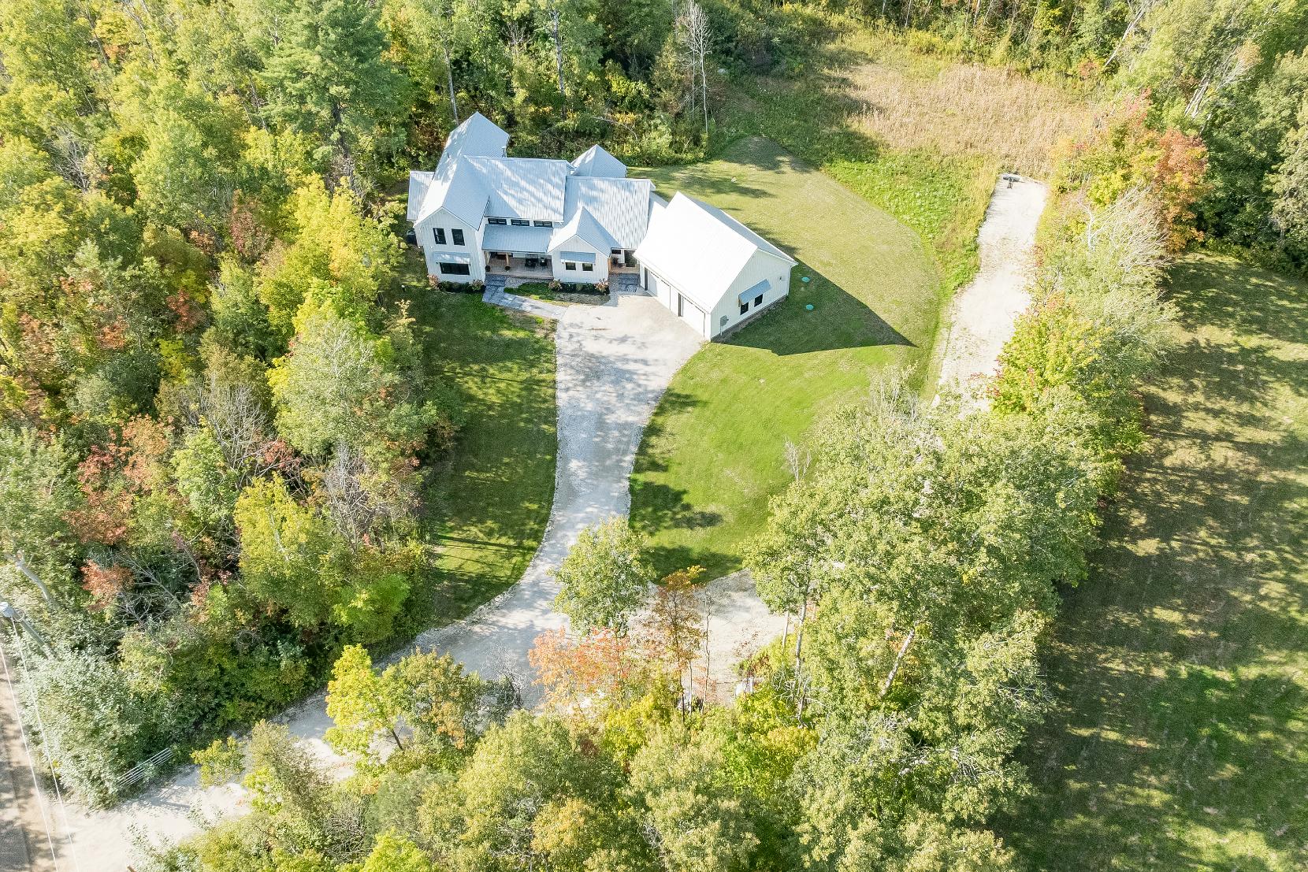
BEDROOMS: BATHROOMS: AREA:

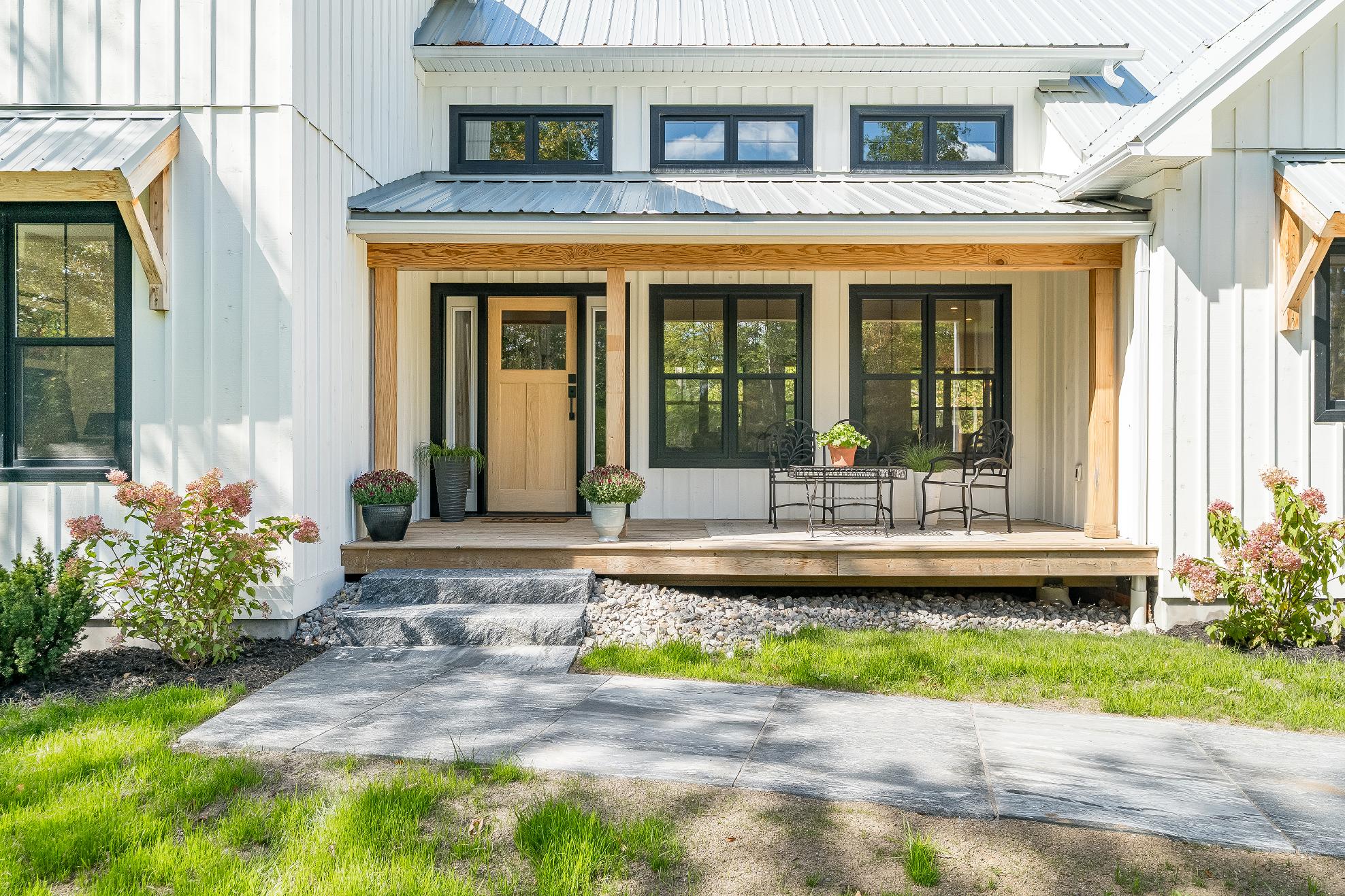


1
2
Step into modern luxurywith thisfourbedroom,three bathroom home,just 2 yearsold,showcasing a chef-inspired kitchen with quartzite countertops,a striking fireplace,engineered hardwood floors,and sleek porcelain tiles
Crafted with sprayfoam insulation and the advanced Zip System exterior sheathing,thishome deliverssuperiordurability,impressive energyefficiency, and year-round comfort
3
From a built-in Sonossound system and designerplumbing fixturesto security camerasand a robust 400-amp electricalservice,everydetailhasbeen thoughtfullycurated formodern living and future-readyconvenience
4
5
Thoughtfullydesigned septic system and approved minorvariance allowfor future expansion,whetheryouenvision a guest house,workshop,oradditional living space
Surrounded by33-acresof nature yet close to amenities,thisexceptional propertyoffersunmatched privacy,recreation,and potential,perfect for creating yourultimate retreat
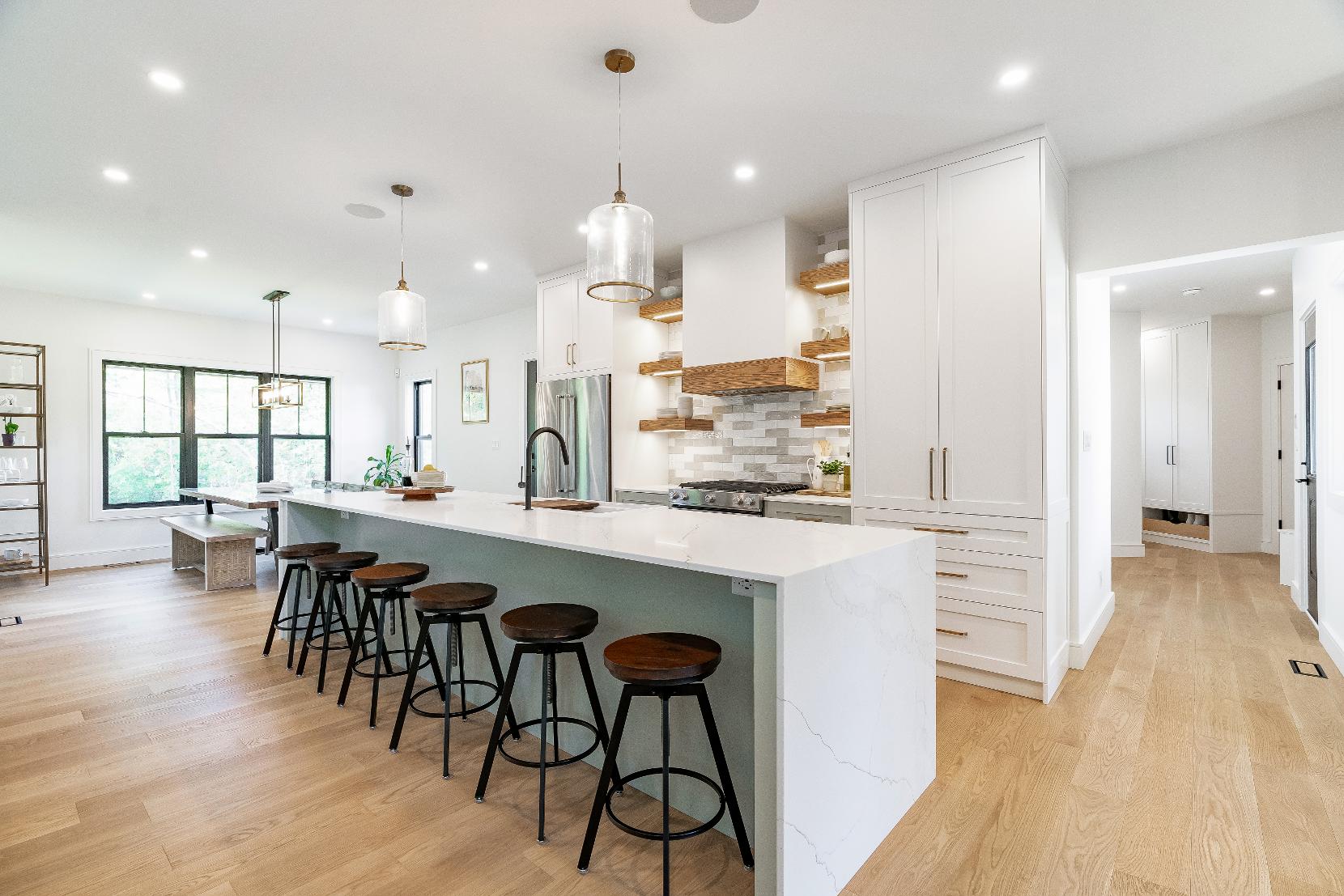
YOU'LL LOVE
- Engineered hardwood flooring
- Recessed lighting complemented bymodern pendant drop lighting
- Quartzite countertops
- Two-toned cabinetryenhanced by gold hardware
lighting fora luxurioustouch
- Tiled backsplash
- Massive centre island complete with a deep farmhouse sink,a waterfalledge,and casual breakfast barseating 16'5" x 13'1"
- Open-shelving with sleekundermount

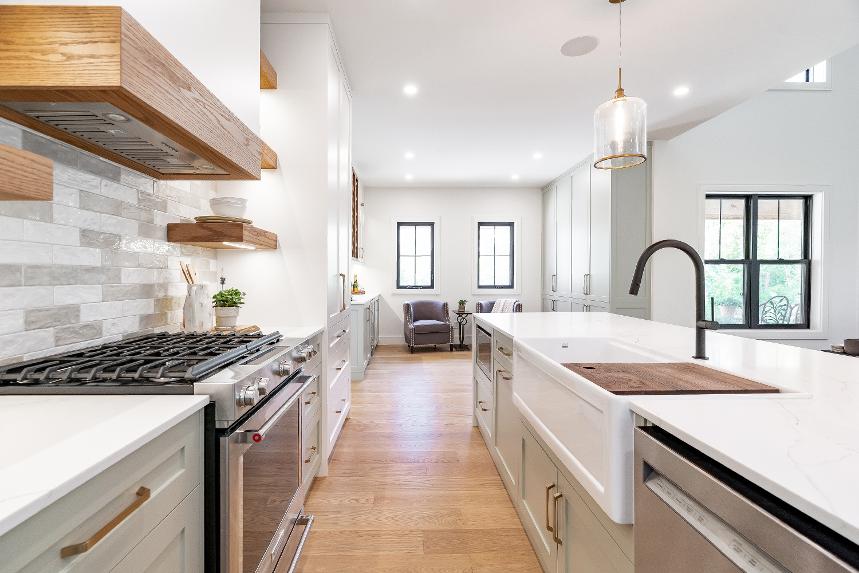
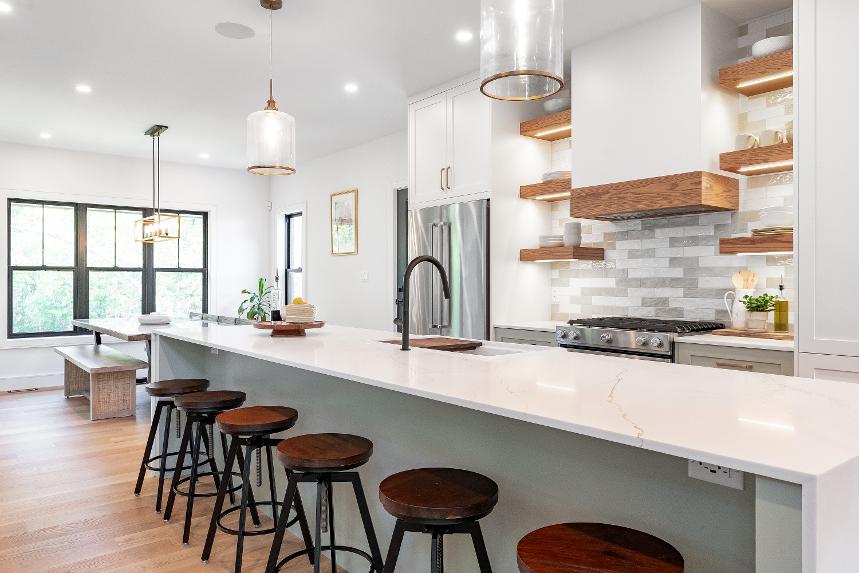
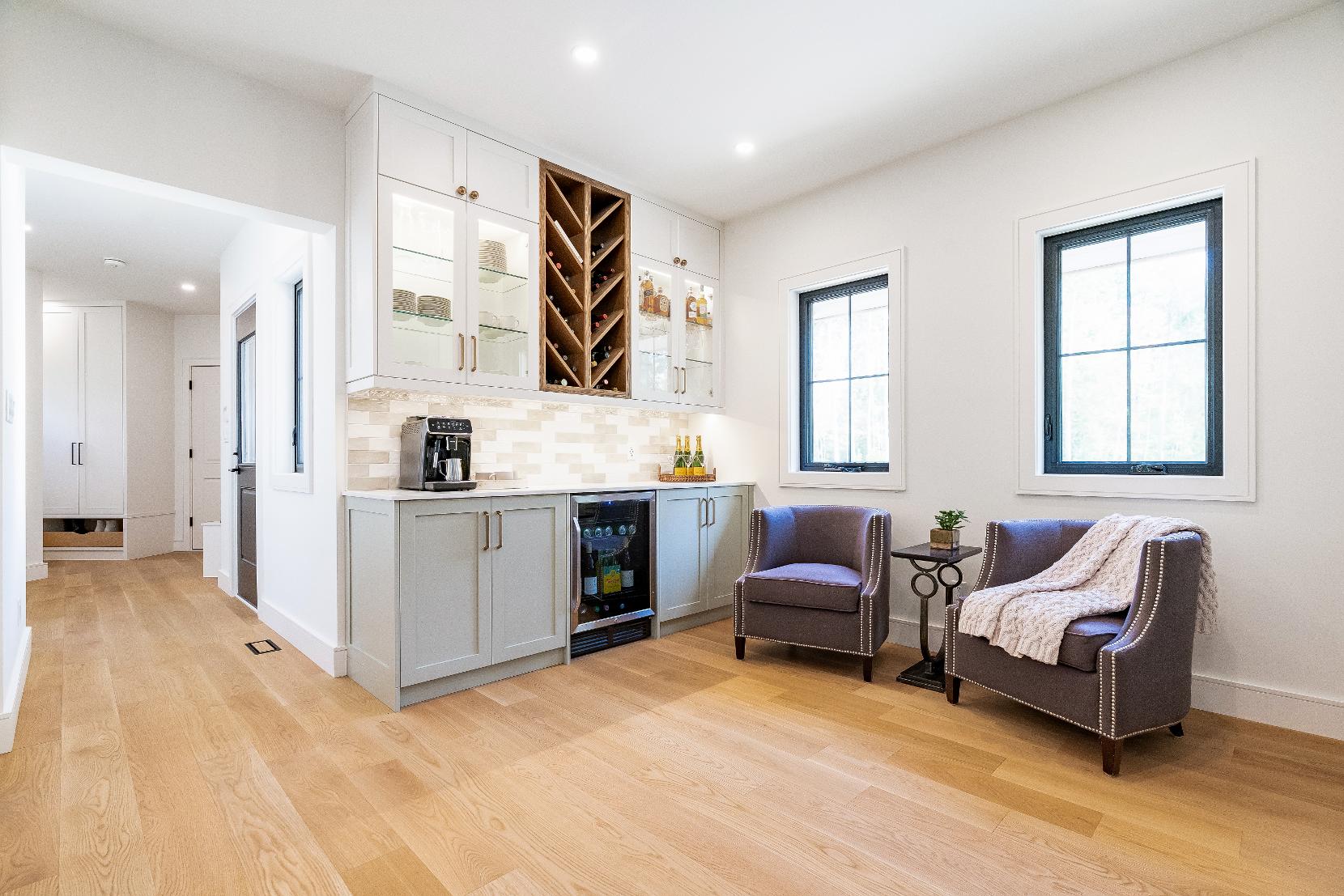
- Engineered hardwood flooring
- Recessed lighting
- Wall-to-wallbuilt in cabinetry
- Coffeebarcomplete with sleek under-cabinet lighting,a built-in winerack, and a beveragefridge
- Dualwindowscreating a sun-filled setting
- Spacefora sizeable dining table
- Engineered hardwood flooring
- Open-concept design for seamlessentertaining
- Recessed lighting
- Duo of windowsproviding viewsof thebackyard
- Two garden doorwalkoutsleading to thedeck

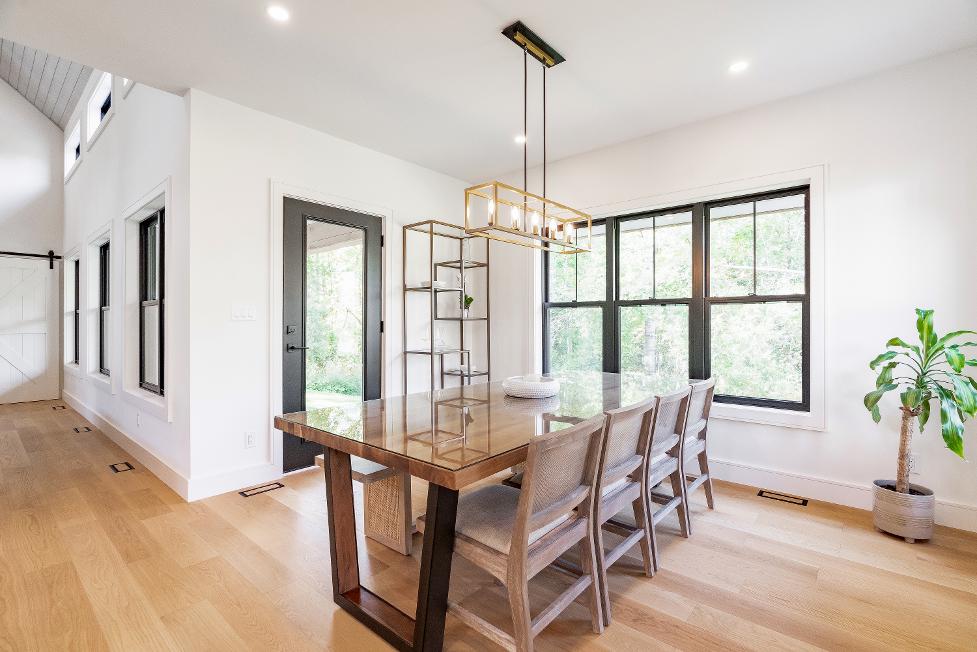
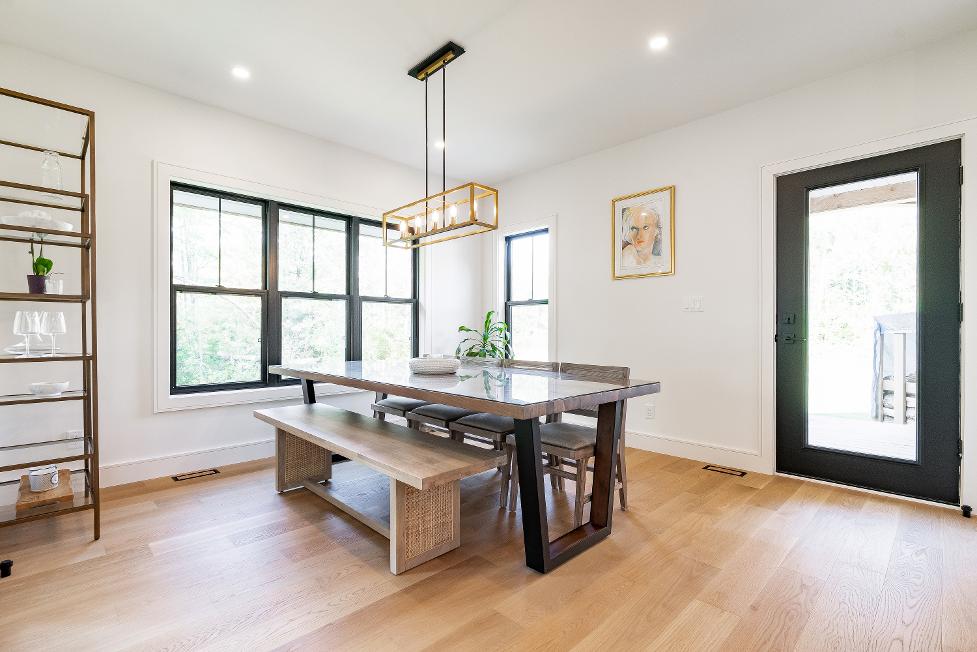
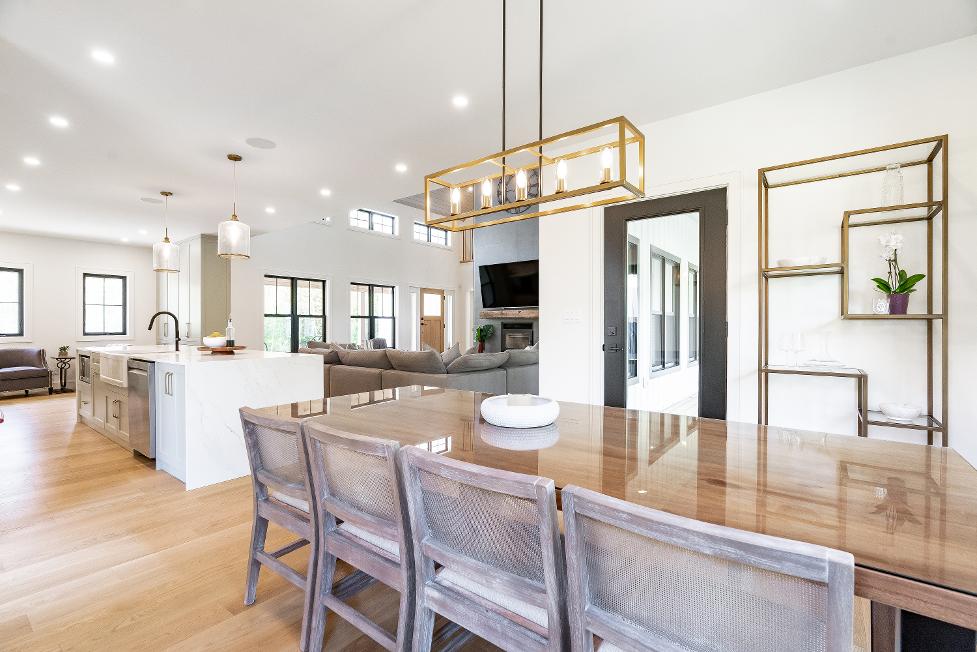
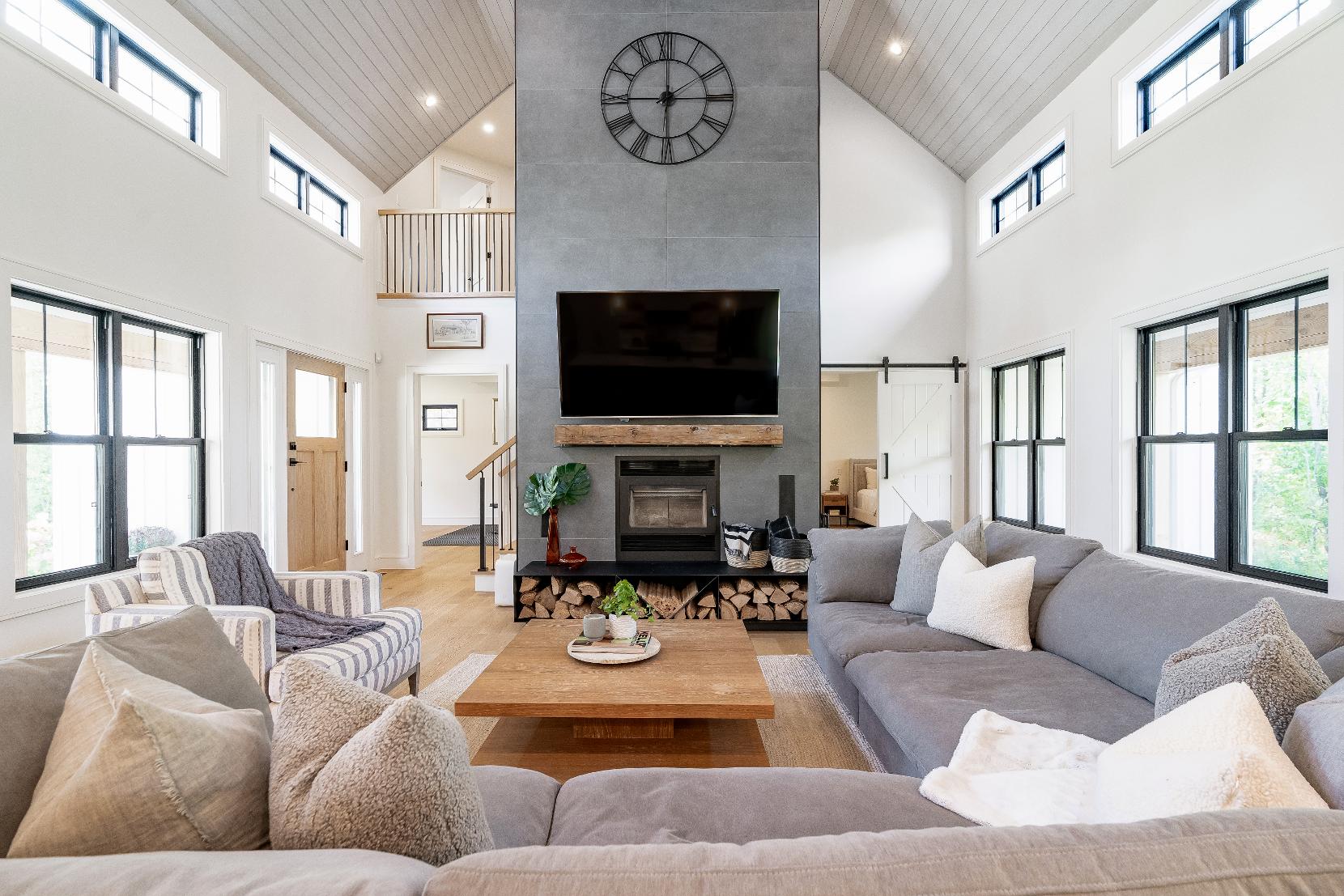
Great Room
21'1" x 20'6"
- Engineered hardwood flooring
- Vaulted ceiling enhanced byrecessed lighting and a ceiling fan
- Floor-to-ceiling windowscreating a sun-drenched atmosphere
- Anchored bya fireplace,creating a warm and inviting space forcrisp falleveningsor
chillywinterdays
- Plentyof spacefordifferent furniture arrangements
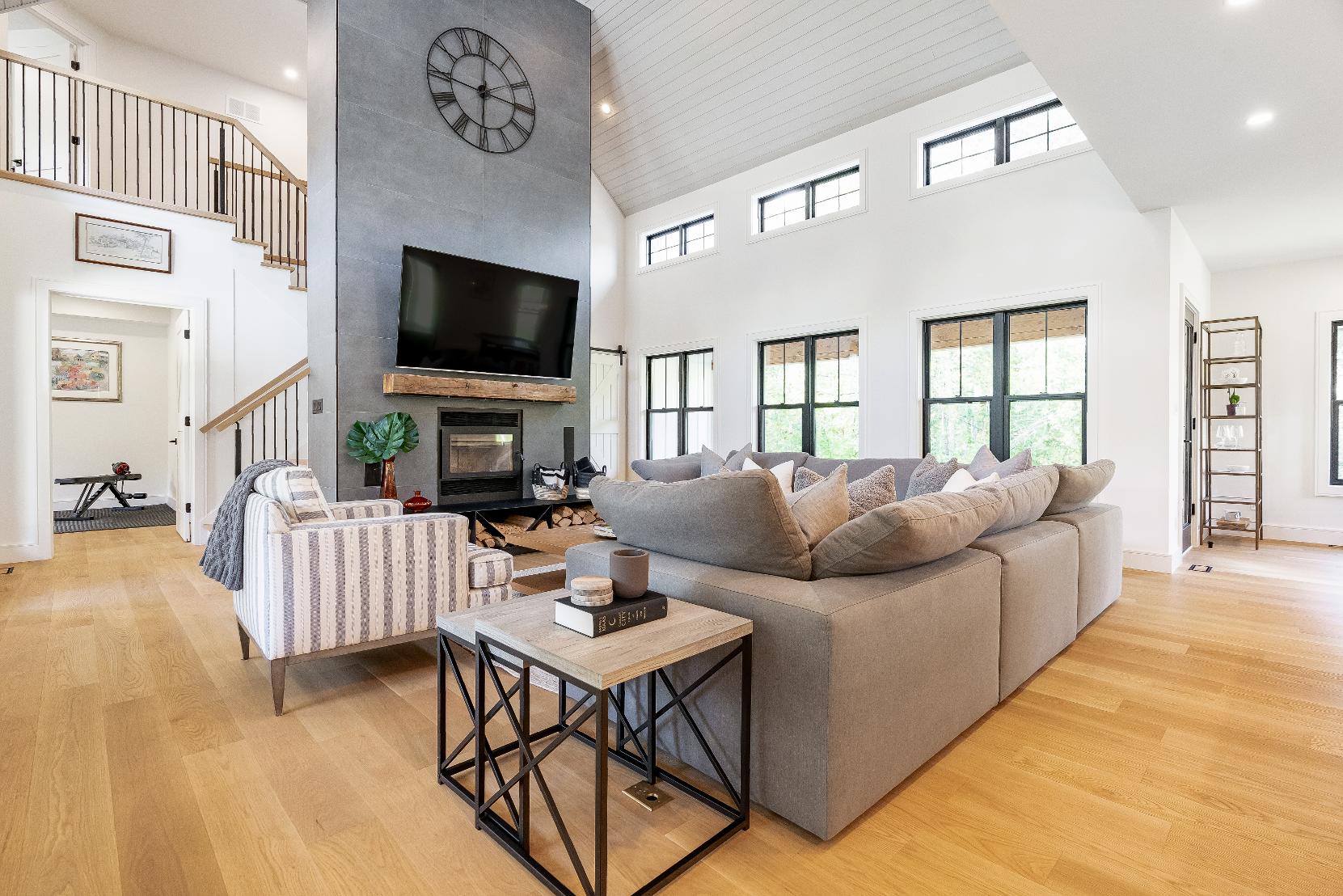
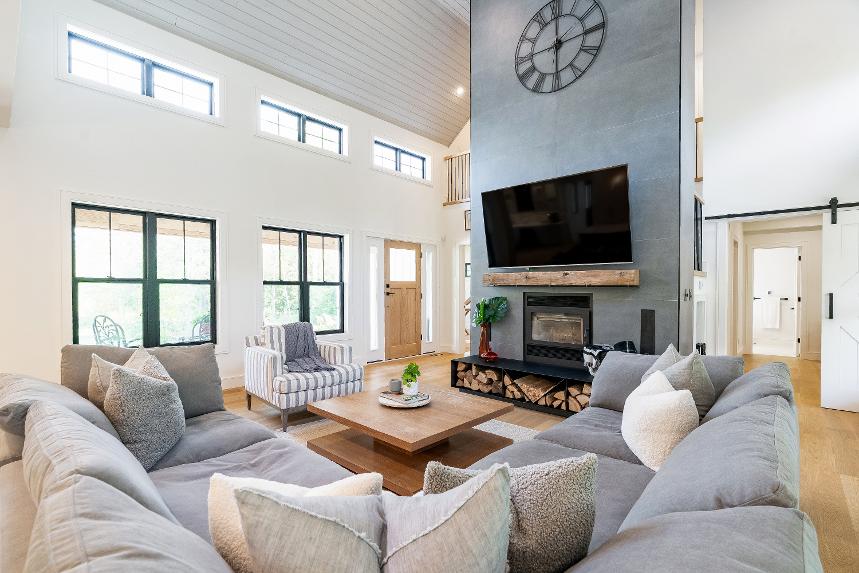

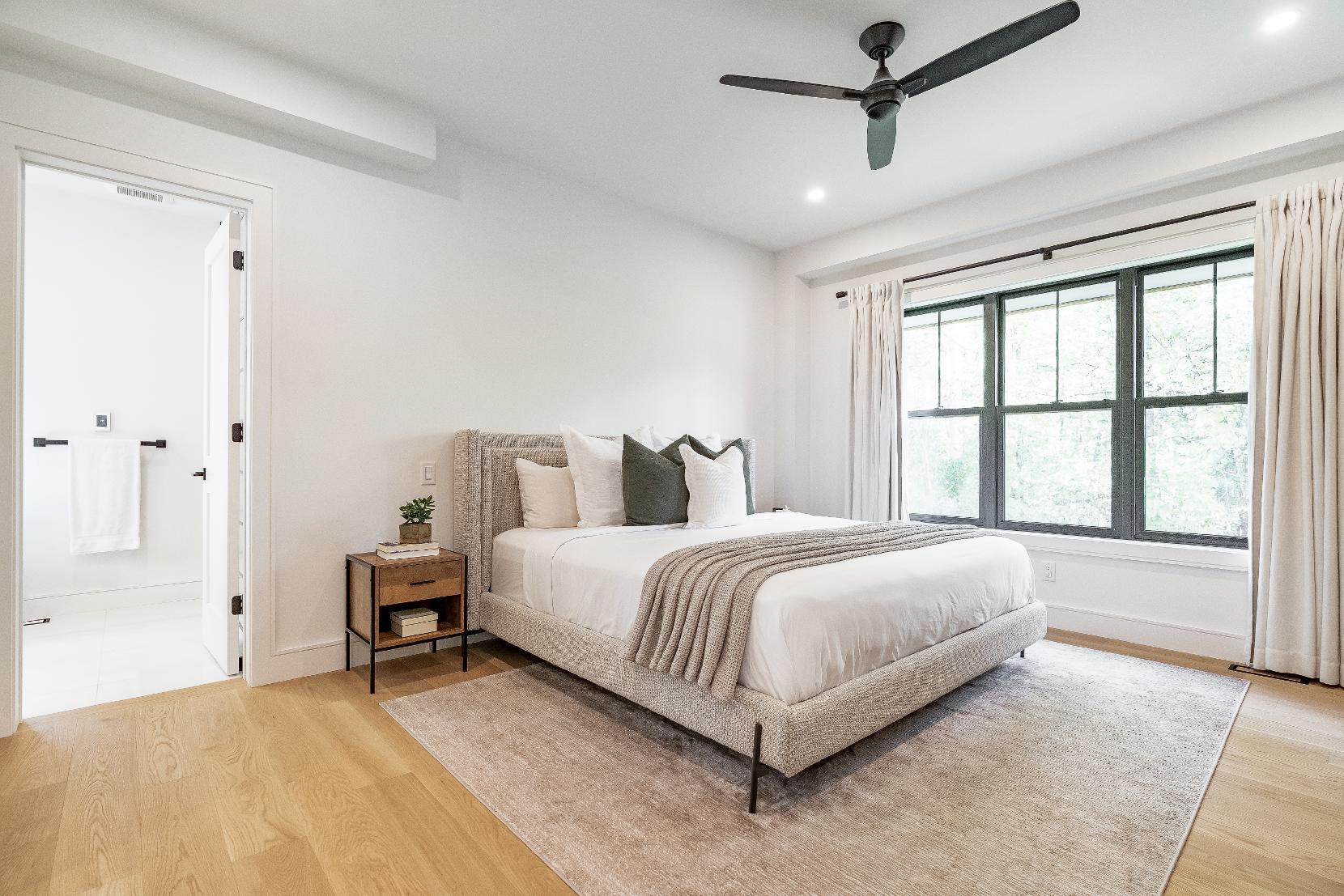
- Engineered hardwood flooring
- Spaceto comfortablyfit a king-sized bed
- Ceiling fan
- Barndoorentry
- Deep walk-in closet with built-in organizers
- Oversized bedside windowdrenching the spacein naturallight
- Ensuiteprivilege
- Porcelaintile flooring
- Dualsinkvanityfinished with helpfulstorage belowfortoiletries
- Freestanding bathtub with a floor-mounted faucet
- Luminouswindows
- Gorgeouswalk-in showerfinished with a sliding glass-doorand a rainfallshowerhead
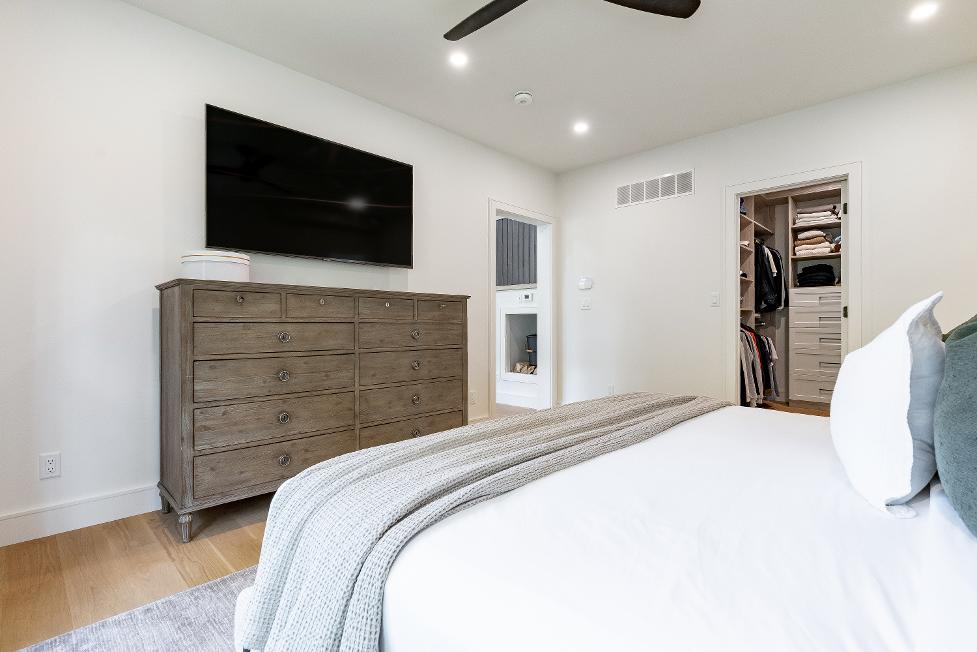

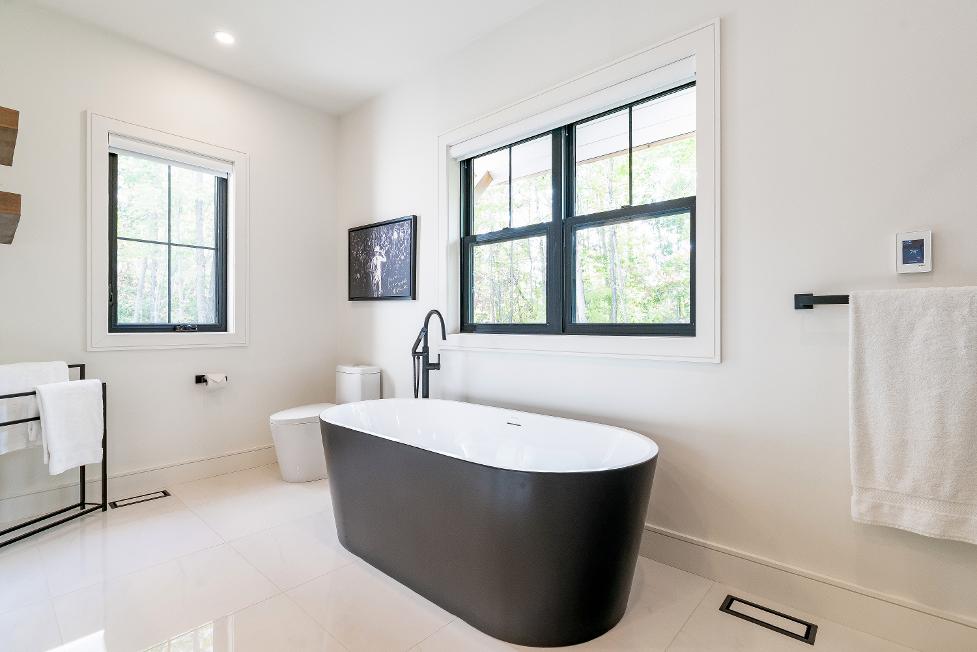
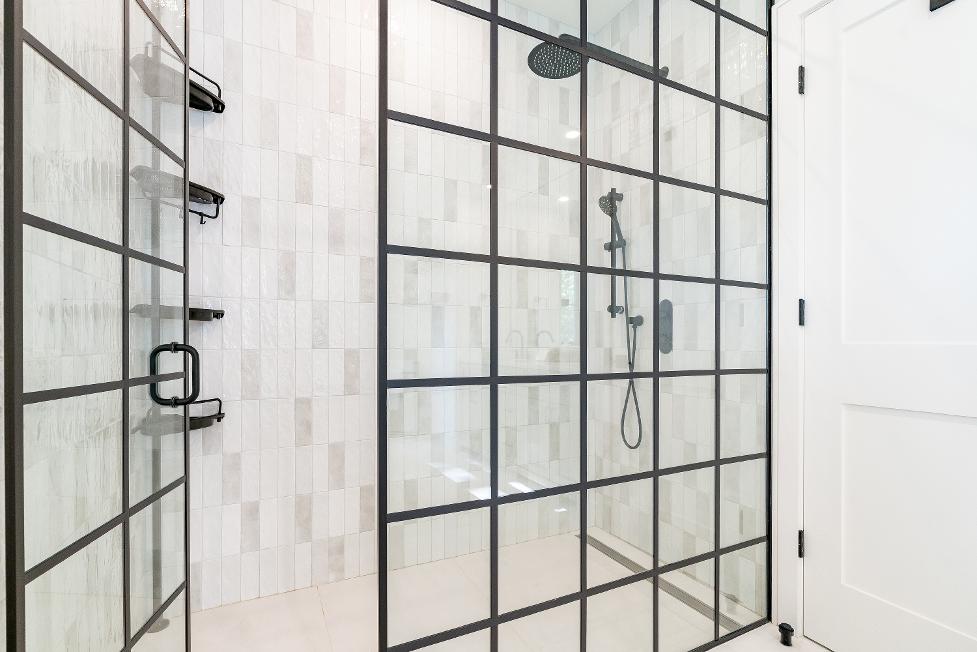

- Engineered hardwood flooring
- Recessed lighting
- Trio of well-sized windowscreating a bright and airysetting
- Currentlybeing used asanoffice
- Reach-in closet
- Porcelain tile flooring
- Well-placed foreverydayusage
- Sizeable vanitywith storagefortoiletries
- Glass-walled showerequipped with a rainfallshowerhead and a tiled surround
- Windowwelcoming in ample naturallight
- Porcelaintile flooring
- Amplebuilt-in cabinetry
- Subwaytile backsplash
- Laundrysinkwith a pull-down faucet
- Front-loading washerand dryer
- Open-shelving

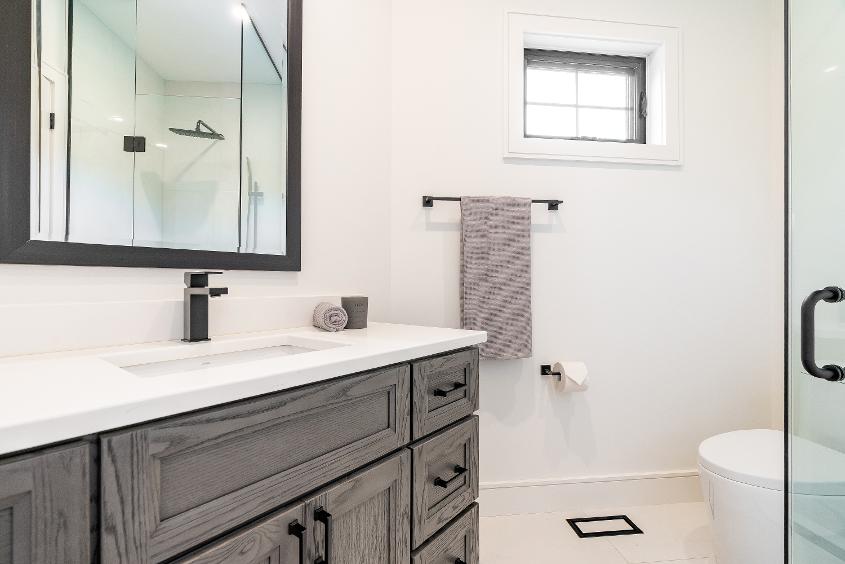

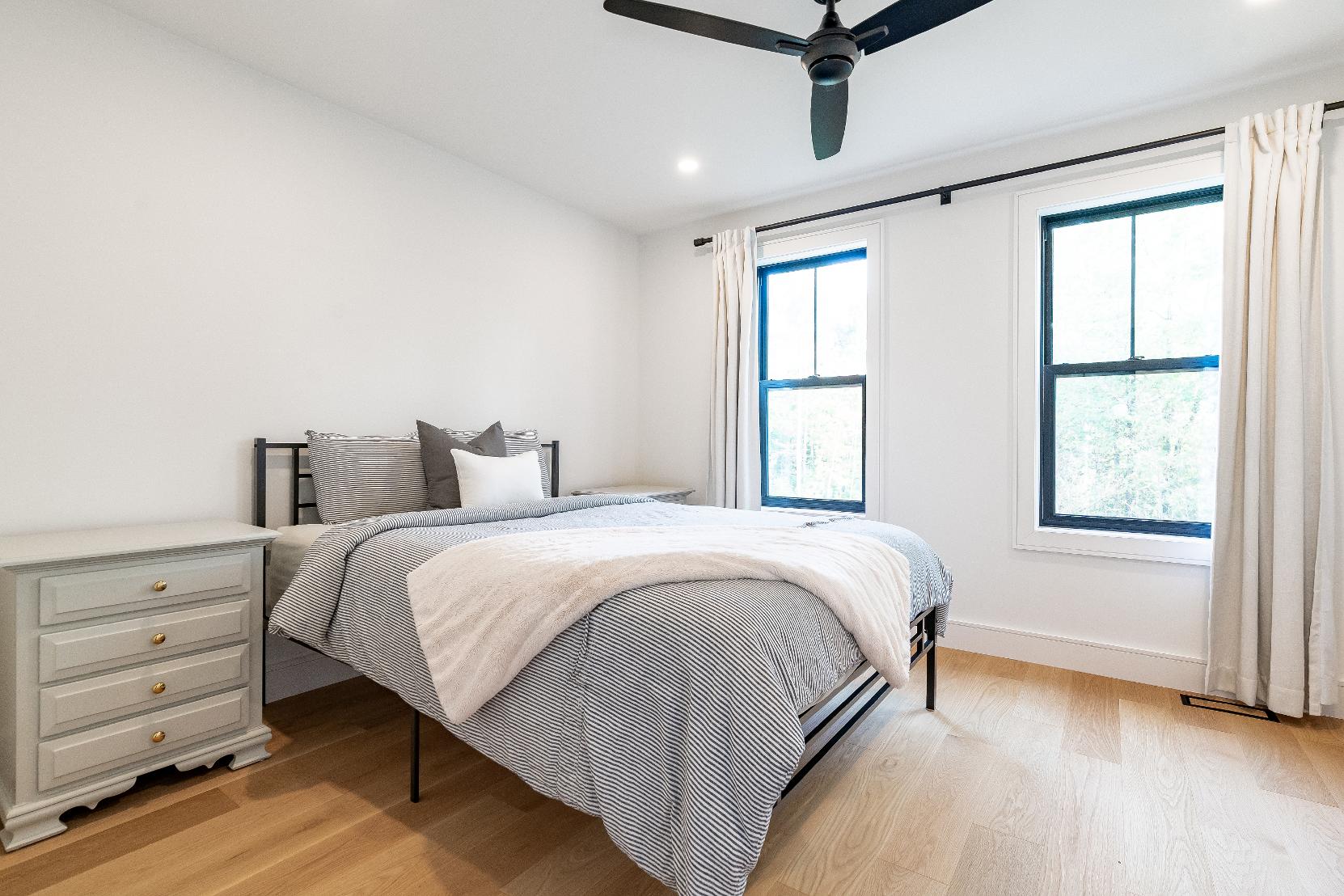
- Engineered hardwood flooring
- Sizeable layout
- Recessed lighting
- Walk-in closet
- Two besidewindowsflooding the spacein luminousnaturallight
- Engineered hardwood flooring
- Nicelysized
- Recessed lighting
- Ceiling fan
- Dualdoorcloset
- Two largewindowsfiltering in naturallight
- Porcelaintile flooring
- Vanitywith an extended countertop and amplestorage fortoiletries
- Glass-walled showerequipped with a rainfallshowerhead and a handheld showerhead
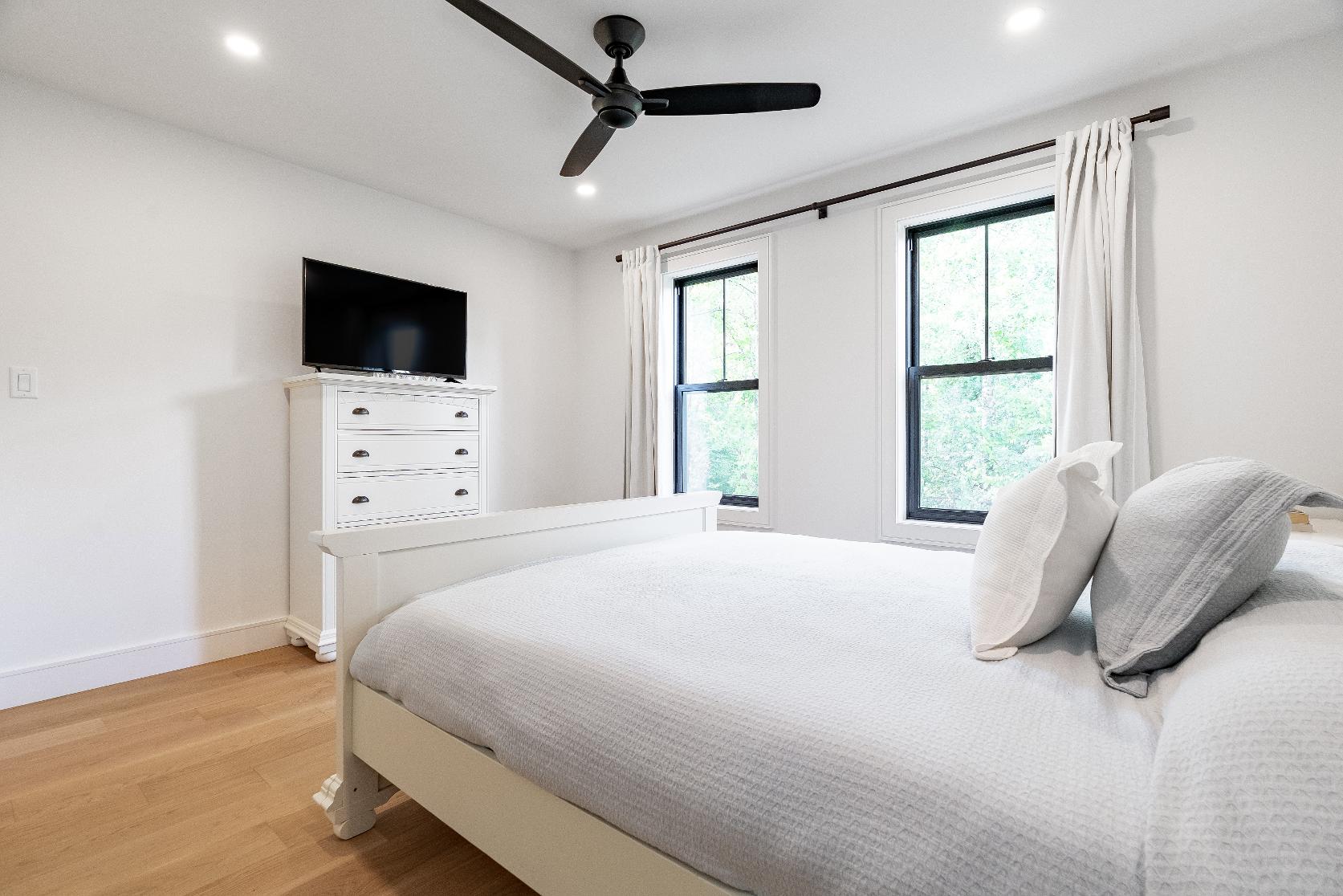
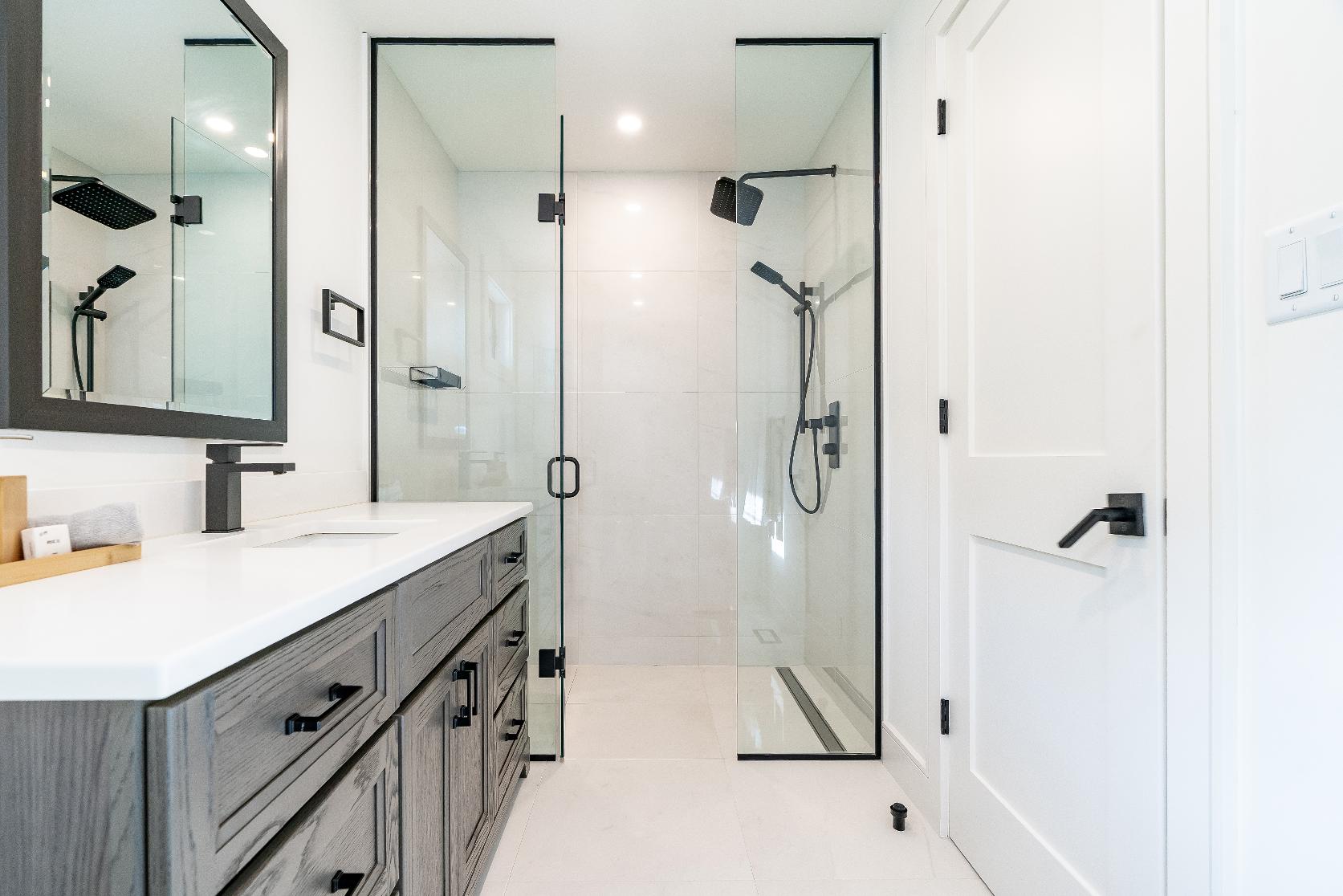
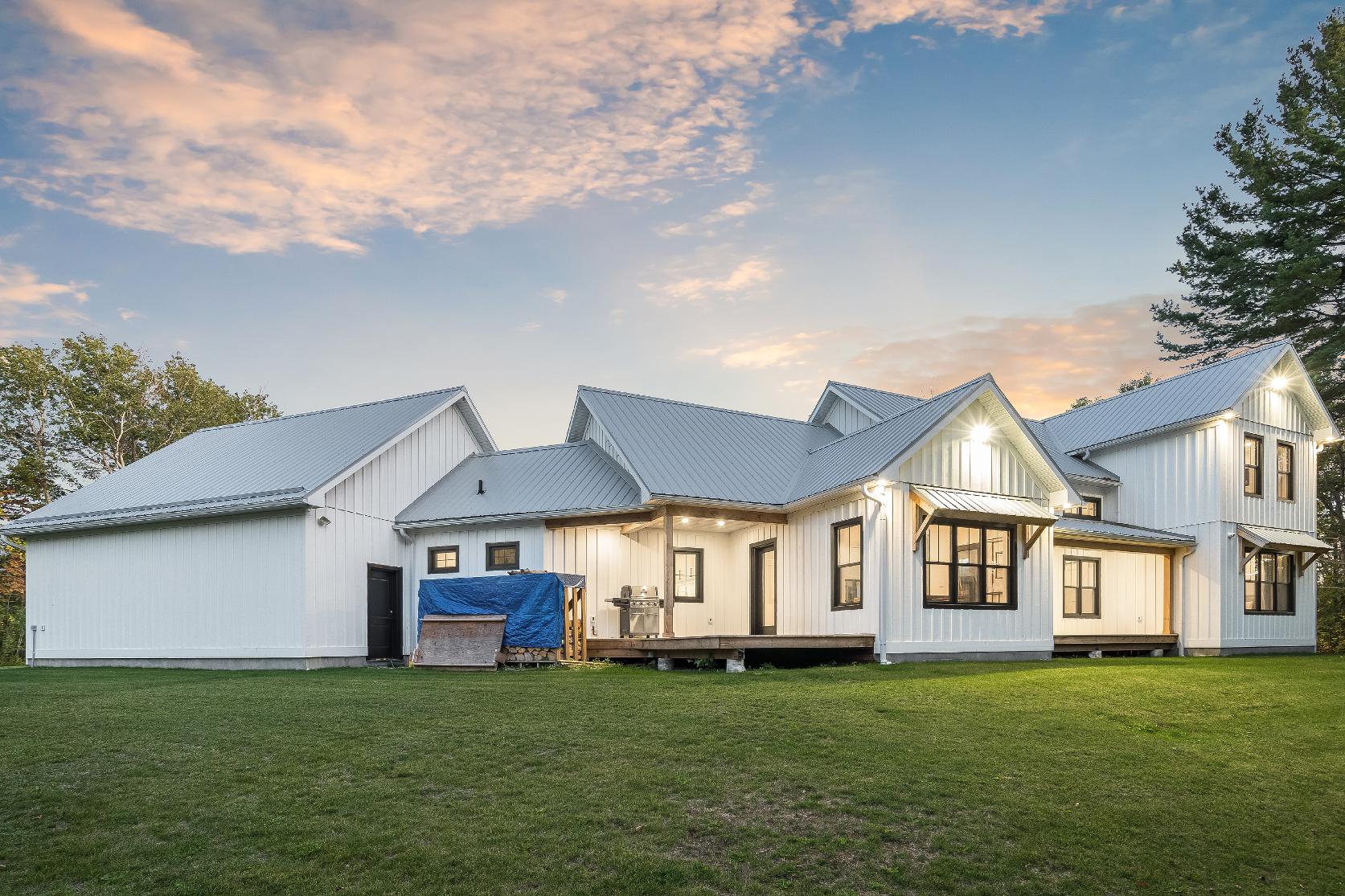
- Newly-built homecomplete with an eye-catching exterior
- Attached double-cargarage alongside a triple-wide driveway suited for10 extra vehicles
- Securitycamerasforadded peace of mind
- 400-amp service
- Settled backfrom the road and nestled on 33-acres,thishomeis surrounded byan abundance of verdant space,and towering mature treesforample privacy and seclusion
- Well-sized backyard offering a covered backdeckand plentyof
space fora poolif desired
- Ideallylocated a short drive to Bradford and Newmarket amenities, parks,localschools,and a quick drive to Highway400 for easycommuting
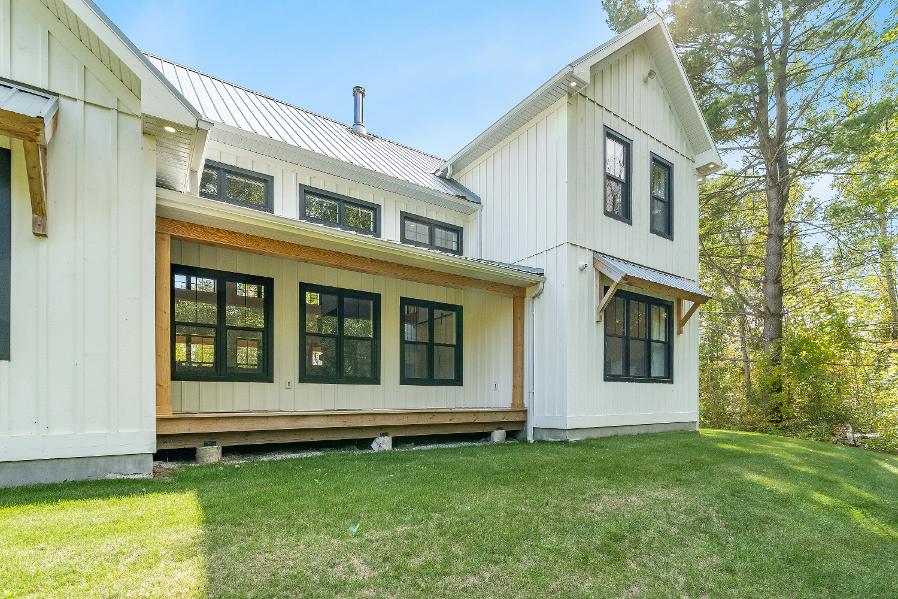
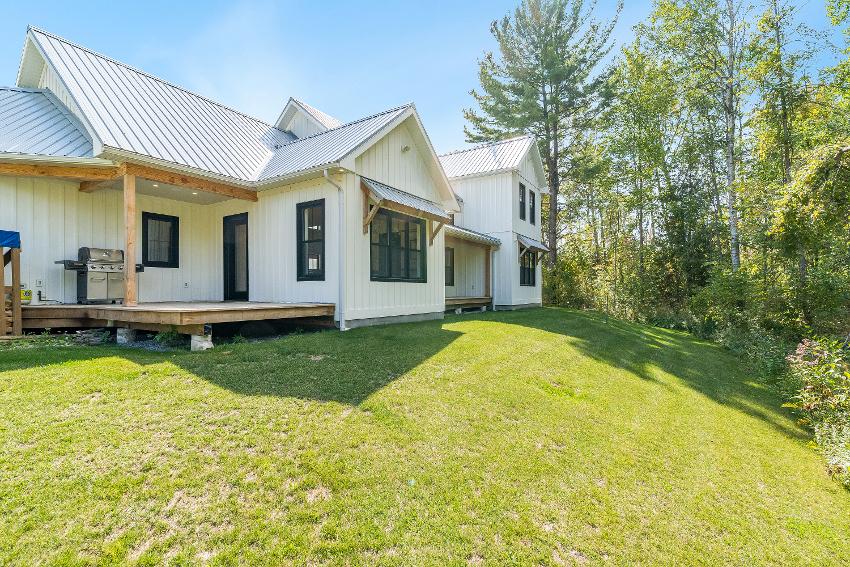
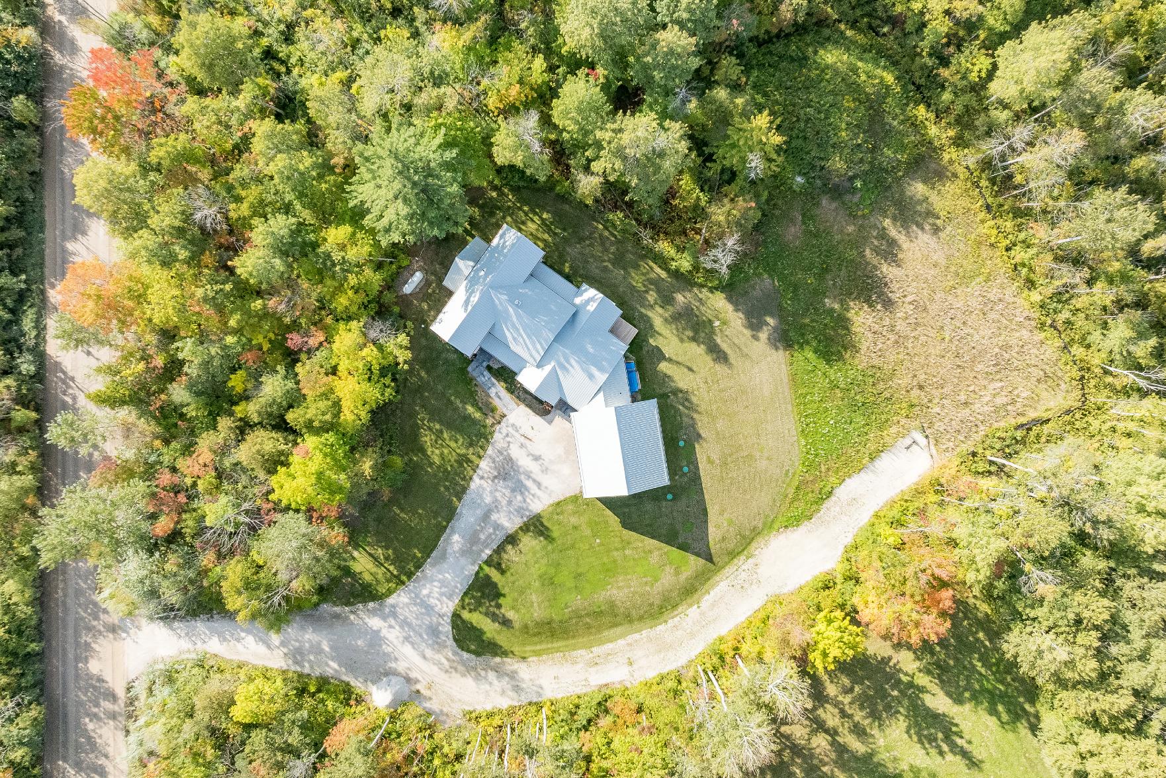
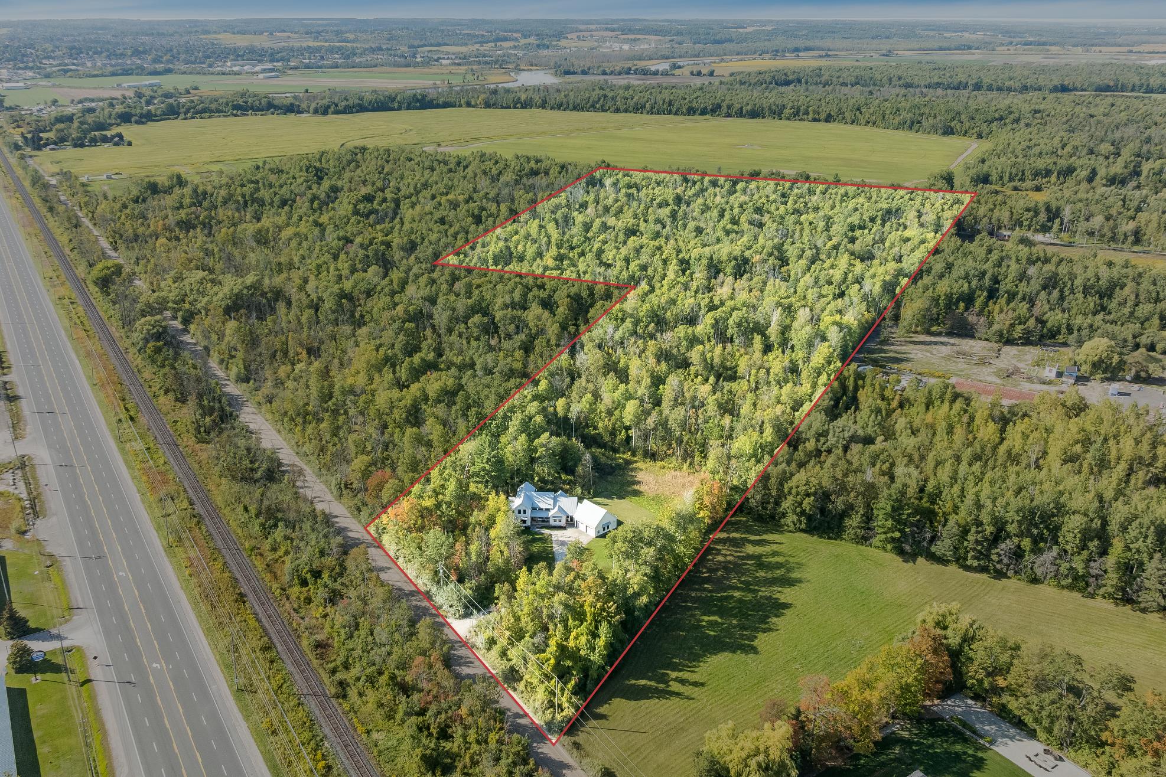
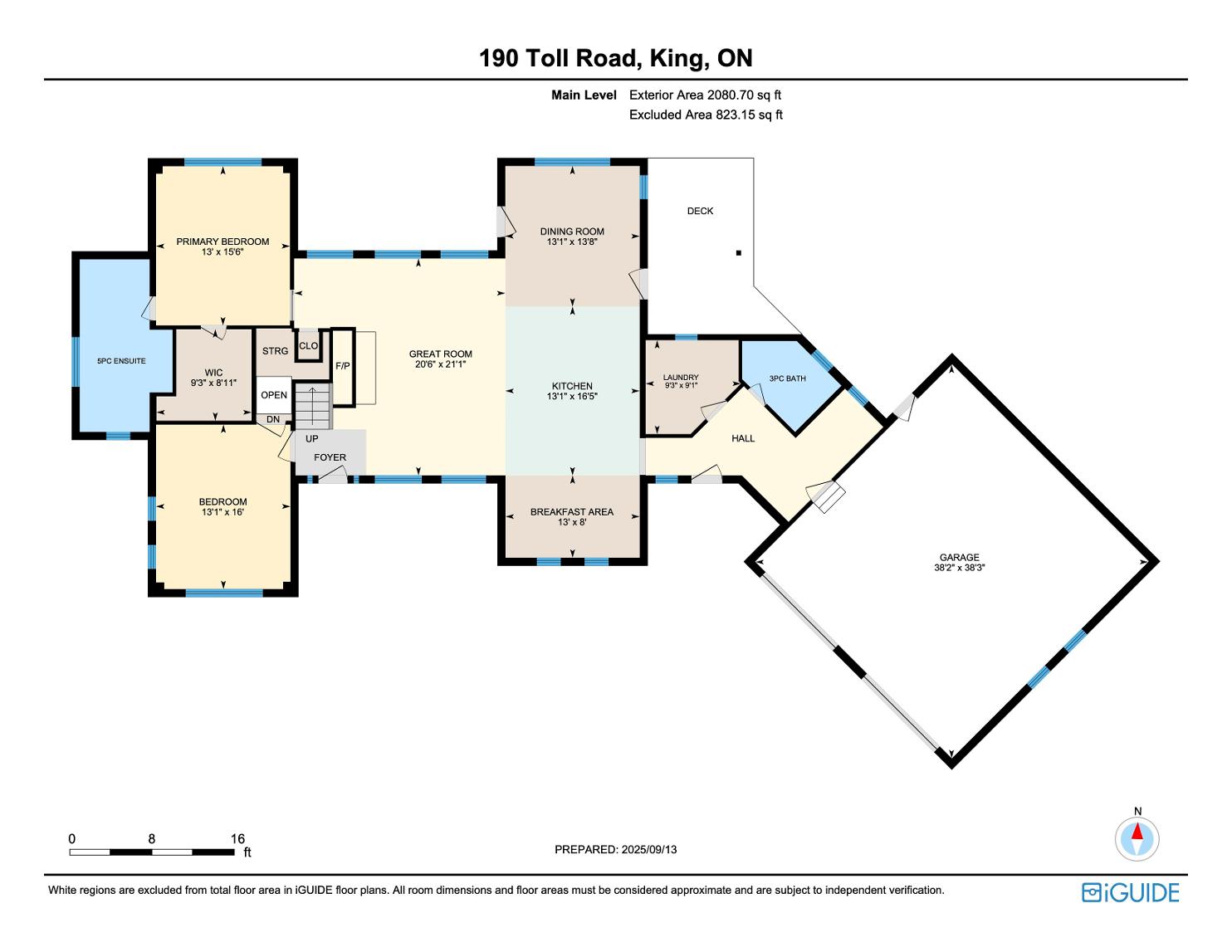
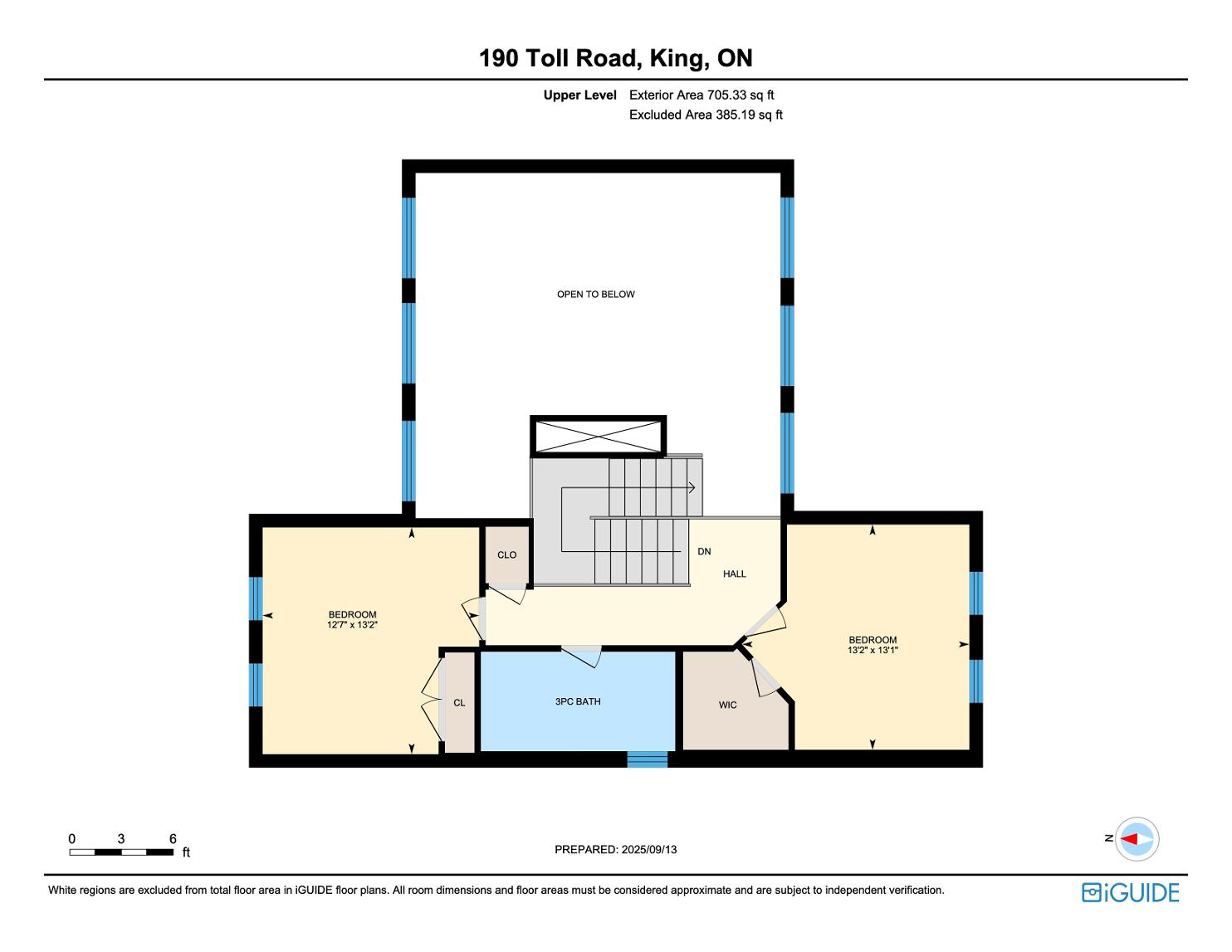
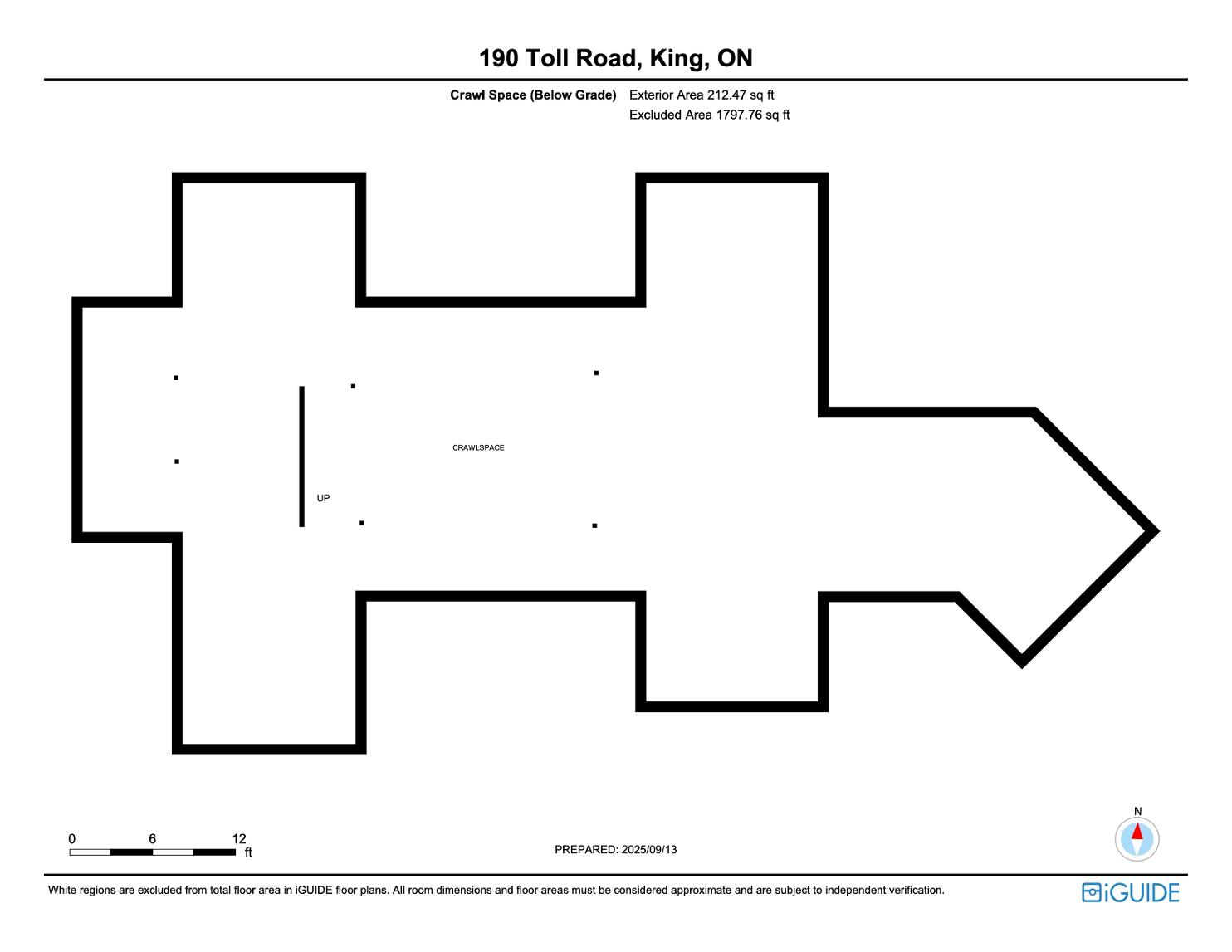
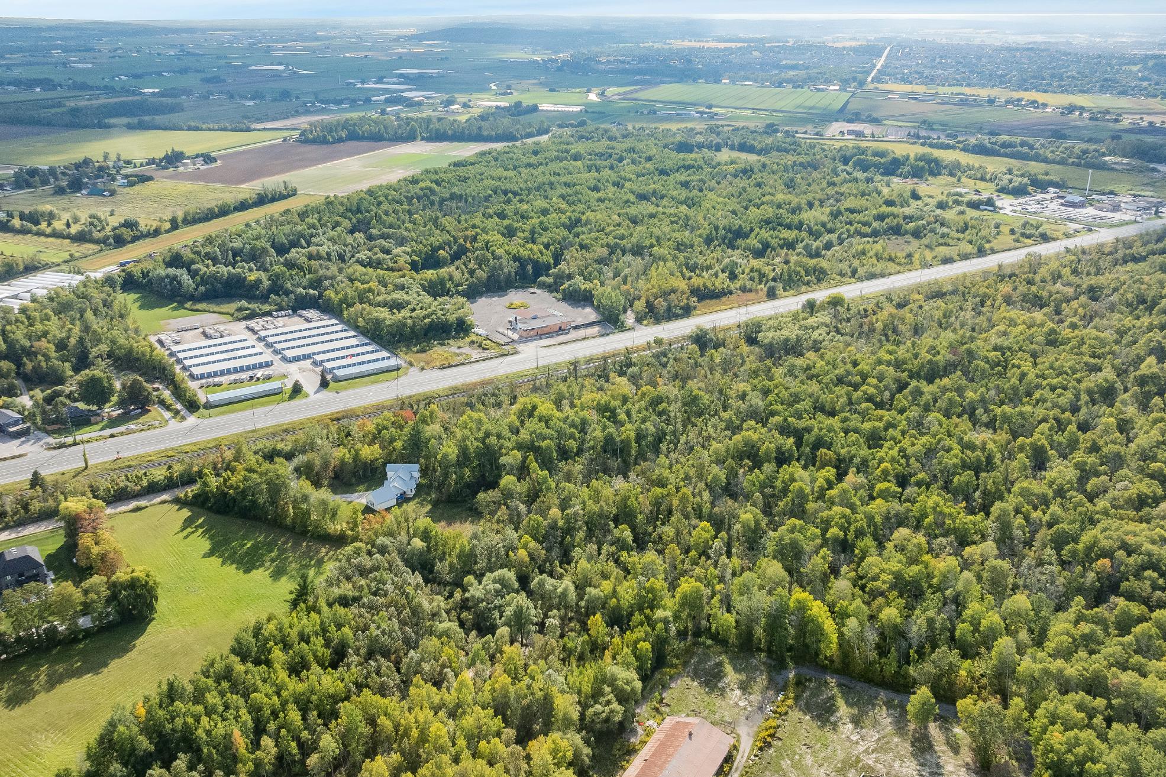
St.Marieof Incarnation C.S.
HolyTrinityC.H.S.
WHDayE.S.
Bradford District H.S.
King Christian School

St.Jean De Brebeuf
Otherarea schools,including French and private schoolsmaybe available forthisproperty.Everyeffort ismade to ensure that the schoolinformation provided conformsto allcurrentlypublished data,however thisdata isfrequentlysubject to change;revision and reviewbyeach respectableschoolboard and theirappointed officials

Professional, Loving, Local Realtors®
Your Realtor®goesfull out for you®

Your home sellsfaster and for more with our proven system.

We guarantee your best real estate experience or you can cancel your agreement with usat no cost to you
Your propertywill be expertly marketed and strategically priced bya professional, loving,local FarisTeam Realtor®to achieve the highest possible value for you.
We are one of Canada's premier Real Estate teams and stand stronglybehind our slogan, full out for you®.You will have an entire team working to deliver the best resultsfor you!

When you work with Faris Team, you become a client for life We love to celebrate with you byhosting manyfun client eventsand special giveaways.


A significant part of Faris Team's mission is to go full out®for community, where every member of our team is committed to giving back In fact, $100 from each purchase or sale goes directly to the following local charity partners:
Alliston
Stevenson Memorial Hospital
Barrie
Barrie Food Bank
Collingwood
Collingwood General & Marine Hospital
Midland
Georgian Bay General Hospital
Foundation
Newmarket
Newmarket Food Pantry
Orillia
The Lighthouse Community Services & Supportive Housing

#1 Team in Simcoe County Unit and Volume Sales 2015-Present
#1 Team on Barrie and District Association of Realtors Board (BDAR) Unit and Volume Sales 2015-Present
#1 Team on Toronto Regional Real Estate Board (TRREB) Unit Sales 2015-Present
#1 Team on Information Technology Systems Ontario (ITSO) Member Boards Unit and Volume Sales 2015-Present
#1 Team in Canada within Royal LePage Unit and Volume Sales 2015-2019
