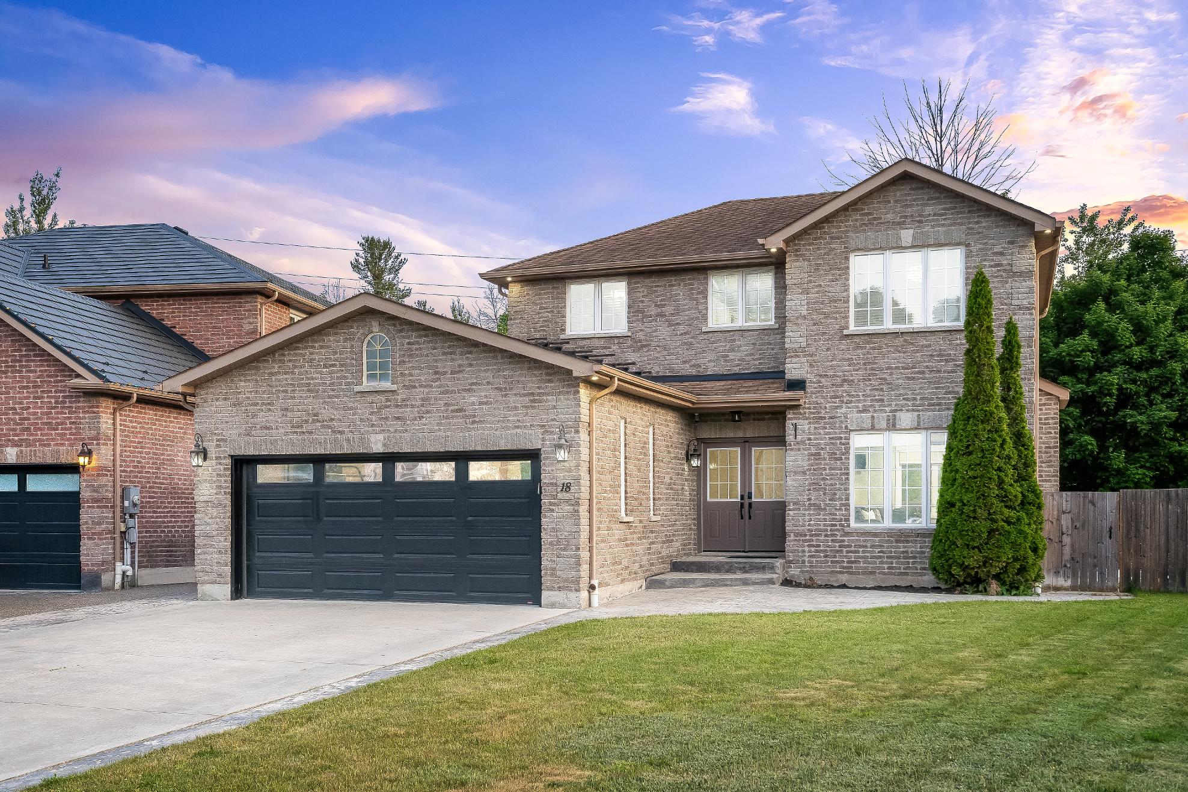
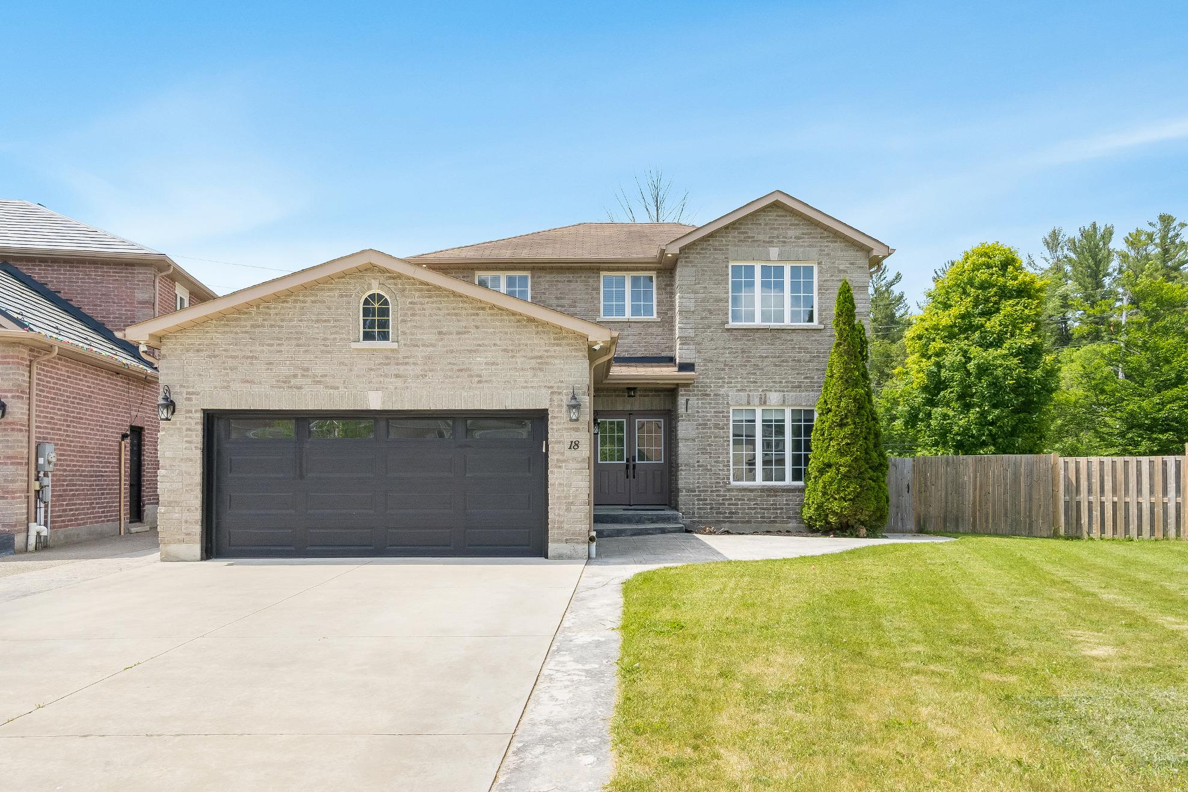
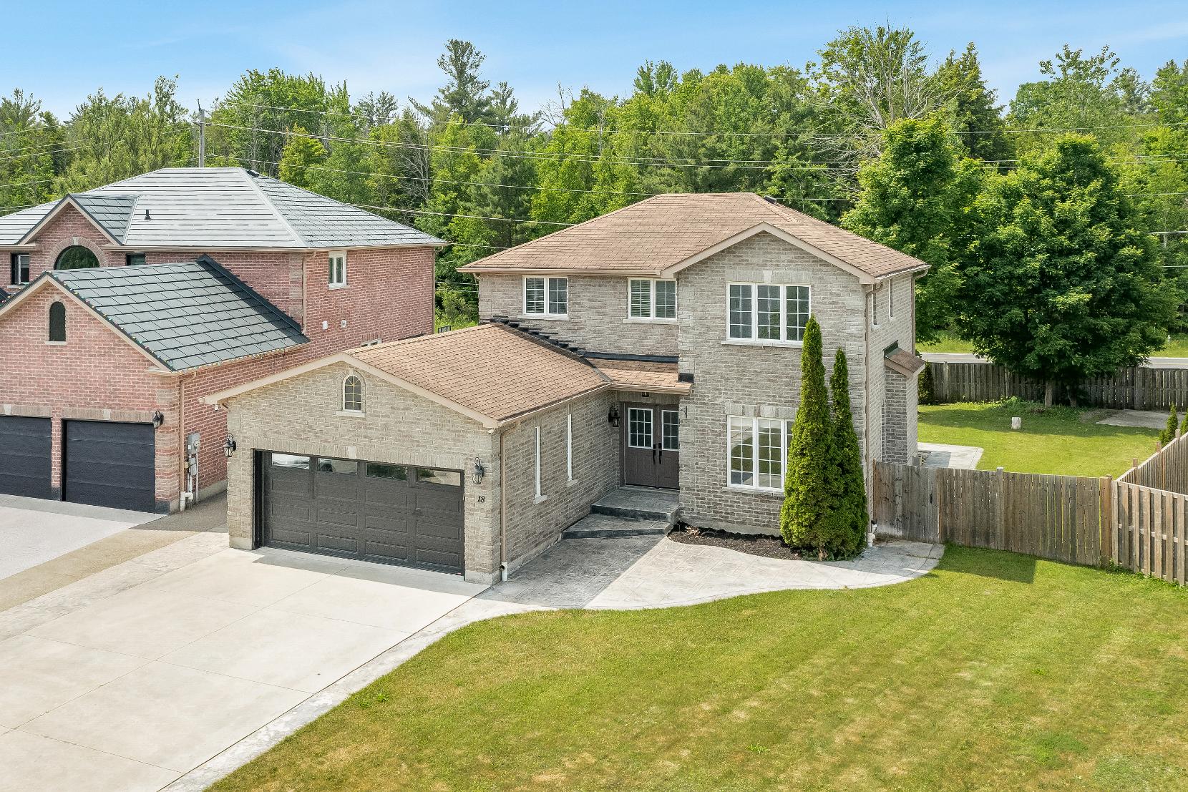
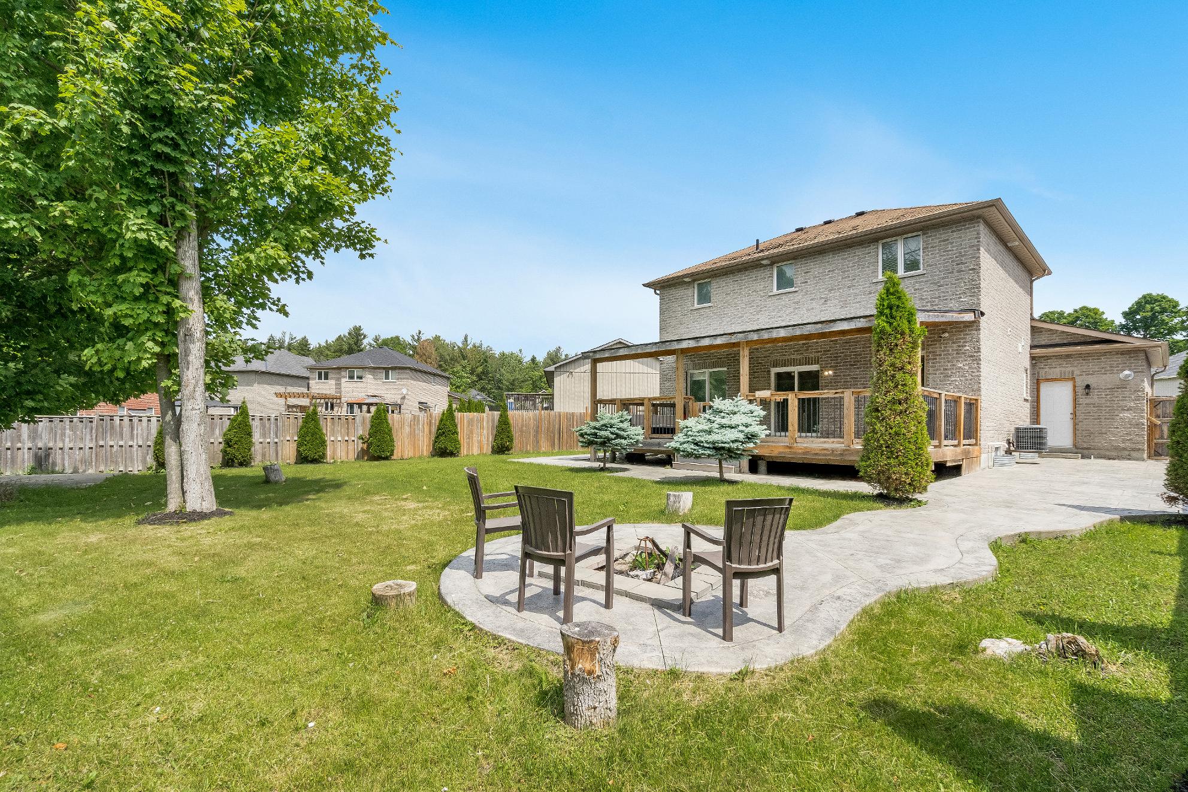







1 2 3
The stunning kitchen isa truehighlight,featuring quartzcountertops,a gasrange,and stainless-steelappliancesfrom 2020,perfect forhome chefsand entertainers;whetheryou'recooking forthe familyorhosting friends,thisspace isas functionalasit isbeautiful
Venture outsideto enjoythe expansive 158'deep lot with mature treesand cedarsforadded privacy,a massive 27'x14' covered deckwith a gasbarbeque hook-up,stamped concrete wrapping around the home,and a 16'x14'concretepad alreadyinplace and readyfora shed creating a backyard that'sfullyequipped forboth relaxing and entertaining
Built in2008 and updated with care,the home deliversmodern open-concept living with brand-newceramic tileflooring (2025),a living space with a cozygasfireplace and accent wall,and spacious,light-filled living areasthat feelboth fresh and inviting
4
5
The heated two-cargarage with a heateradded in 2018 and wideside gate providesexcellent utilityand storage,while inside,you'llfind added convenienceslikeupperlevellaundrywith a brand newwasherand dryerfrom 2024,centralair installed in 2019,and LEDlighting throughout the entirehome forenergyefficiencyand modern style
Located in a quiet,family-friendlyneighbourhood,thishome isperfectlypositioned forcomfort and convenience with great indoorand outdoorspace,smart updates,and qualityfinishesthroughout,presenting a move-in-readyopportunityyou'll beproud to callhome
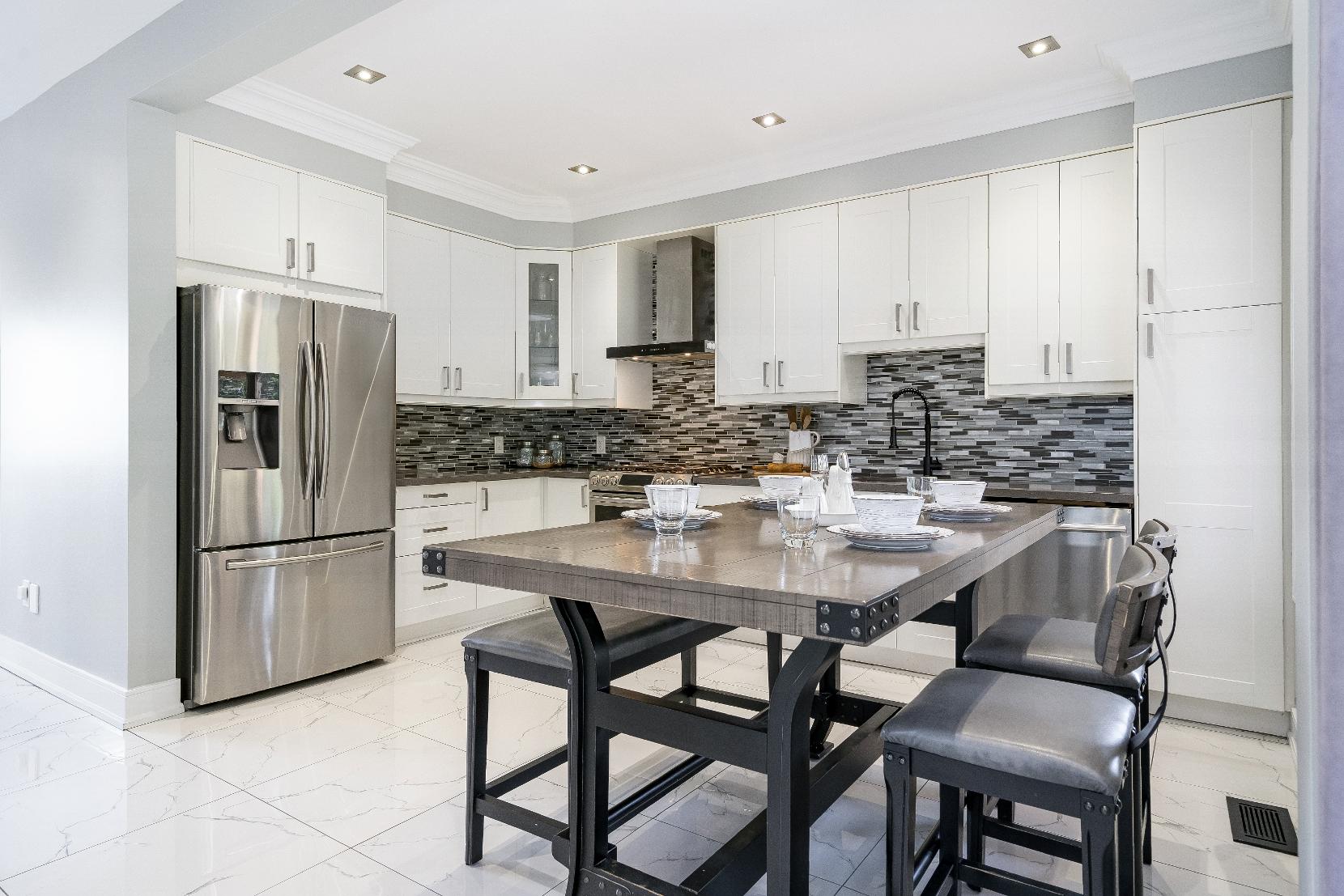
YOU'LL LOVE
18'0" x 14'8"
- Porcelain tileflooring
- Open-concept layout
- Quartzcountertop completewith a tiled backsplash
- Wealth of cabinetry
- Dualsink
- Plentyof space fora sizeable dining table
- Recessed lighting throughout
- Crown moulding
- Oversized windowflooding the spacewith naturallighting
- Included stainless-steelappliances
- Sliding glass-doorwalkout leading to the covered deck




- Laminateflooring
- Generouslysized with ampleroom for personalfurnishings
- Staytoastybythe gasfireplaceduring the coolermonths
- Threesun-drenched windows
- Crown moulding
- Versatilepaint toneto match anystyle and decor
- Porcelaintile flooring
- Convenientlylocated forguest usage
- Singlesinkvanitycomplete with under-the-sinkstorage
- Frosted windowforplentyof fresh airand added privacy
- Neutralfinishes




16'8" x 11'1"
- Laminate flooring
- Dualdoorentryway
- Spaciouslayout accommodating a king-sized and a dresser
- Three luminouswindows
- Two sizeableclosets
- Neutralpaint toneto match anyaesthetic
- Ensuite privilege
4-piece
- Ceramic tile flooring
- Singlesinkvanitywith ample counterspace and under-the-sink storage
- Combined jetted bathtub and shower complete with a tiled surround
- Frosted window
- Neutralfinishes
9'10" x 9'10"
- Laminateflooring
- Idealfora full-sized bed
- Well-sized closet
- Windowwelcoming in warm sunlight
- Neutralpaint hue
9'10" x 8'10"
- Laminateflooring
- Potentialto convert to a guest bedroom,home office,orhobbyspace
- Sizeable closet
- Expansive window allowing forplentyof sunlight to spillin
- Light neutralpaint hue
4-piece
- Ceramic tile flooring
- Single sinkvanity
- Combined bathtub and showerfor added convenience
- Well-sized frosted window
- Neutralfinishes


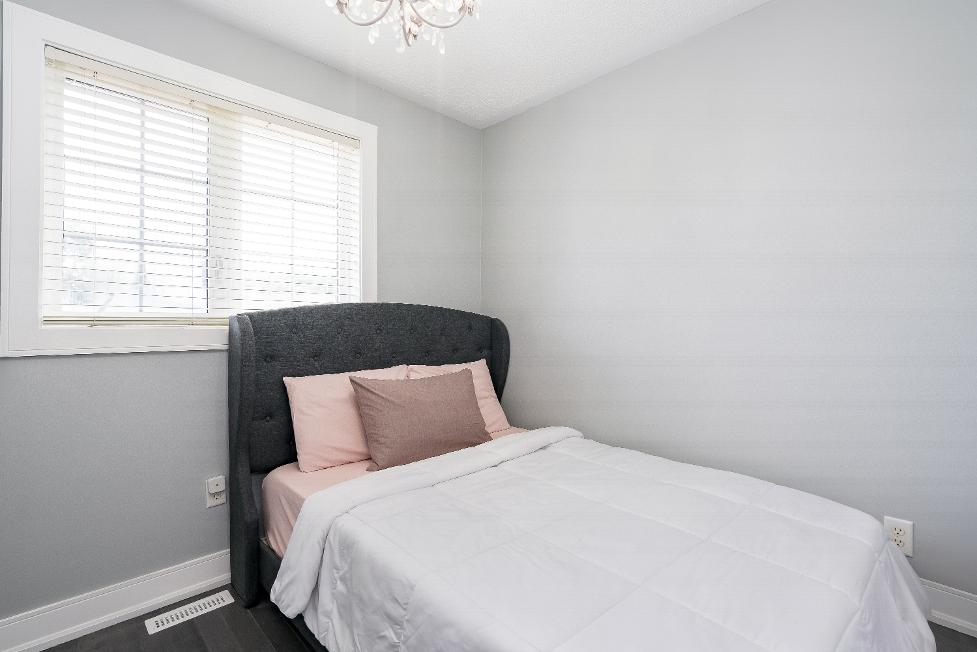
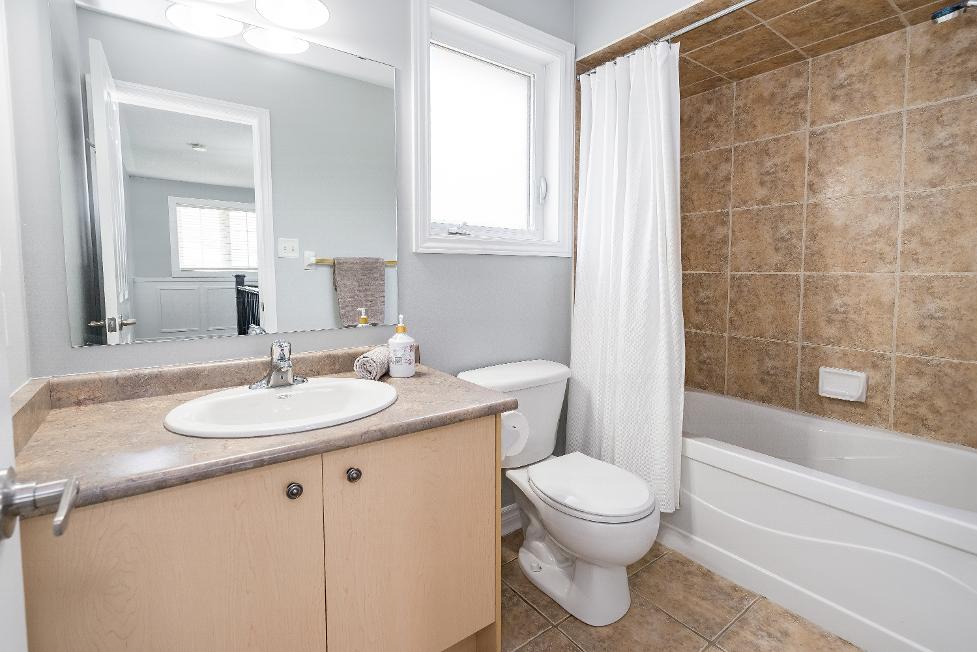

- 2-storeyhomecomplete with a brickexterior
- Attached two-cargarage and drivewayaccommodating up to fourvehicles
- Step outsideto thefullyfenced
backyard equipped with an expansive27'x14' covered deck,a gasbarbequehookup,stamped concrete,and lush greenery,perfect forrelaxing orentertaining
- Situated on a quiet cul-de-sac near essentialamenities,localschools, variousdining optionsand much more
- Just a short drive from Barrie and Highway400,making commuting a breeze

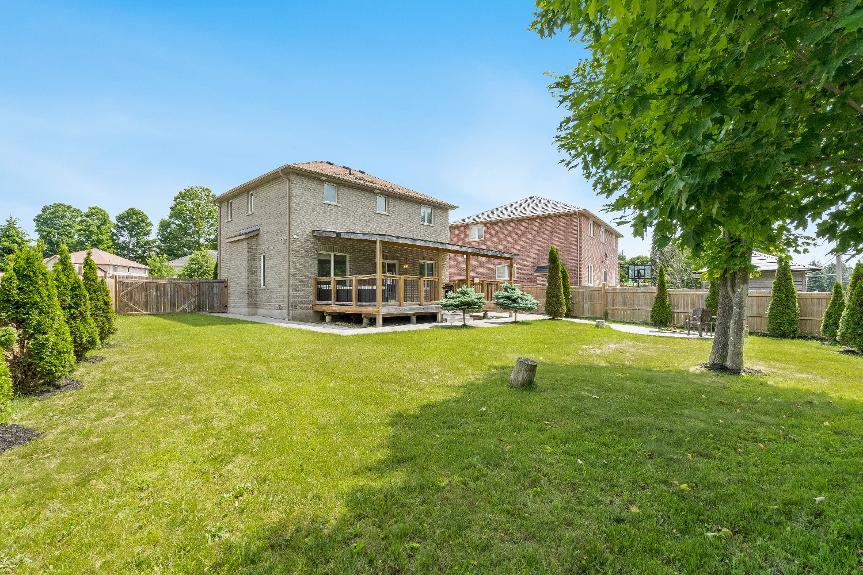


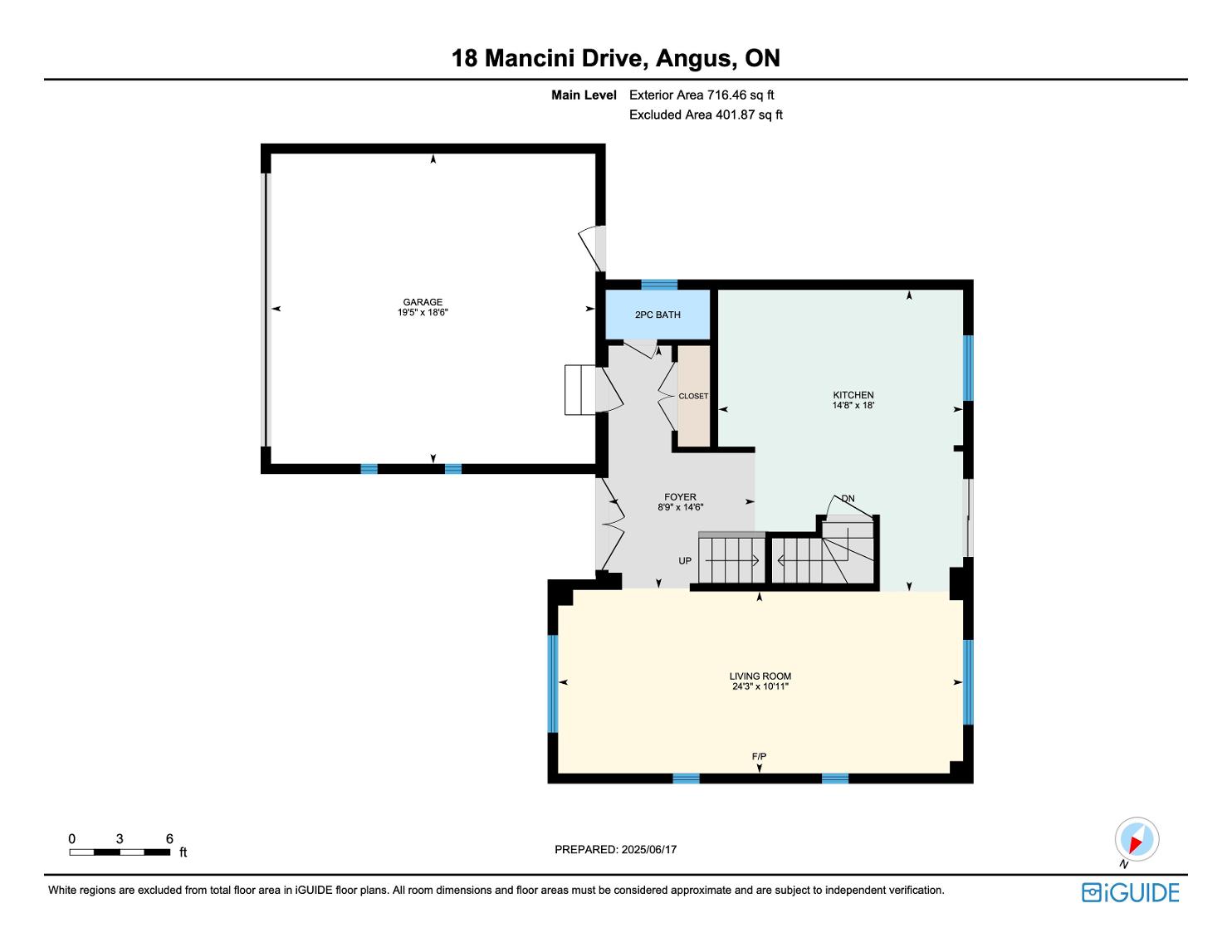
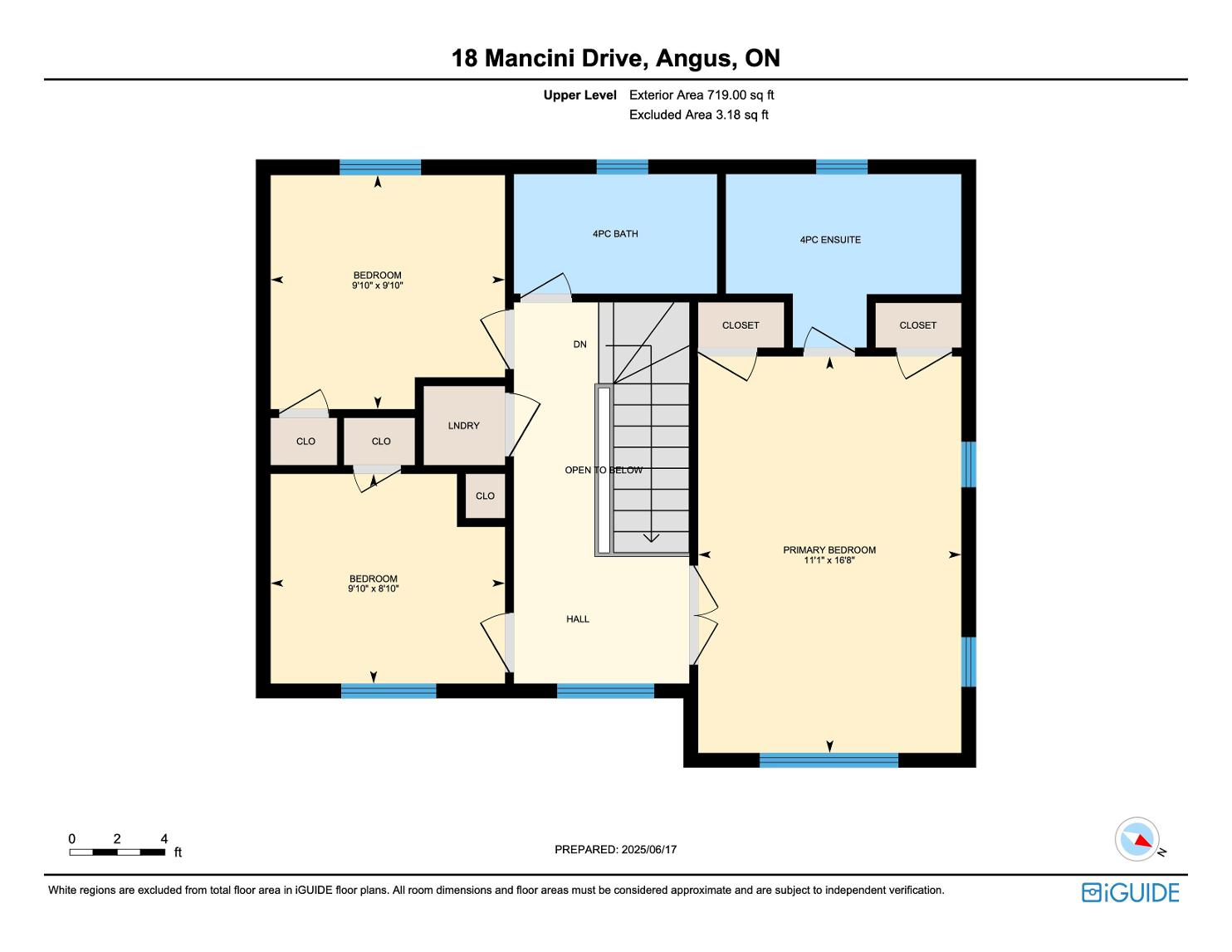



?You will be impressed as to what Severn has to offer you. Our rural and urban settlements such as Coldwater, Washago, Port Severn, Severn Falls and Marchmont provide an atmosphere of comfort and relaxation all year-round.?
Population: 21,083 :
ELEMENTARY SCHOOLS
Our Lady of Grace C.S.
Angus Morrison E.S.
SECONDARY SCHOOLS
St Joan of Arc C H S
Nottawasaga S.S.
FRENCH
ELEMENTARYSCHOOLS
La Pinede
INDEPENDENT
ELEMENTARYSCHOOLS
Timothy Christian School

TANGLECREEK, 4730 Side Rd 25, Thornton
THEWILDSAT CEDARVALLEYGOLFCOURSE, 8410 11th Line, Barrie

PINERIVERTRAIL, Mill St to Roth St, Angus

MINESING WETLANDS, 363 Mill St, Angus

DRYSDALE?STREEFARM, 6635 Simcoe County Rd 56, Egbert

Professional, Loving, Local Realtors®
Your Realtor®goesfull out for you®

Your home sellsfaster and for more with our proven system.

We guarantee your best real estate experience or you can cancel your agreement with usat no cost to you
Your propertywill be expertly marketed and strategically priced bya professional, loving,local FarisTeam Realtor®to achieve the highest possible value for you.
We are one of Canada's premier Real Estate teams and stand stronglybehind our slogan, full out for you®.You will have an entire team working to deliver the best resultsfor you!

When you work with Faris Team, you become a client for life We love to celebrate with you byhosting manyfun client eventsand special giveaways.


A significant part of Faris Team's mission is to go full out®for community, where every member of our team is committed to giving back In fact, $100 from each purchase or sale goes directly to the following local charity partners:
Alliston
Stevenson Memorial Hospital
Barrie
Barrie Food Bank
Collingwood
Collingwood General & Marine Hospital
Midland
Georgian Bay General Hospital
Foundation
Newmarket
Newmarket Food Pantry
Orillia
The Lighthouse Community Services & Supportive Housing

#1 Team in Simcoe County Unit and Volume Sales 2015-Present
#1 Team on Barrie and District Association of Realtors Board (BDAR) Unit and Volume Sales 2015-Present
#1 Team on Toronto Regional Real Estate Board (TRREB) Unit Sales 2015-Present
#1 Team on Information Technology Systems Ontario (ITSO) Member Boards Unit and Volume Sales 2015-Present
#1 Team in Canada within Royal LePage Unit and Volume Sales 2015-2019
