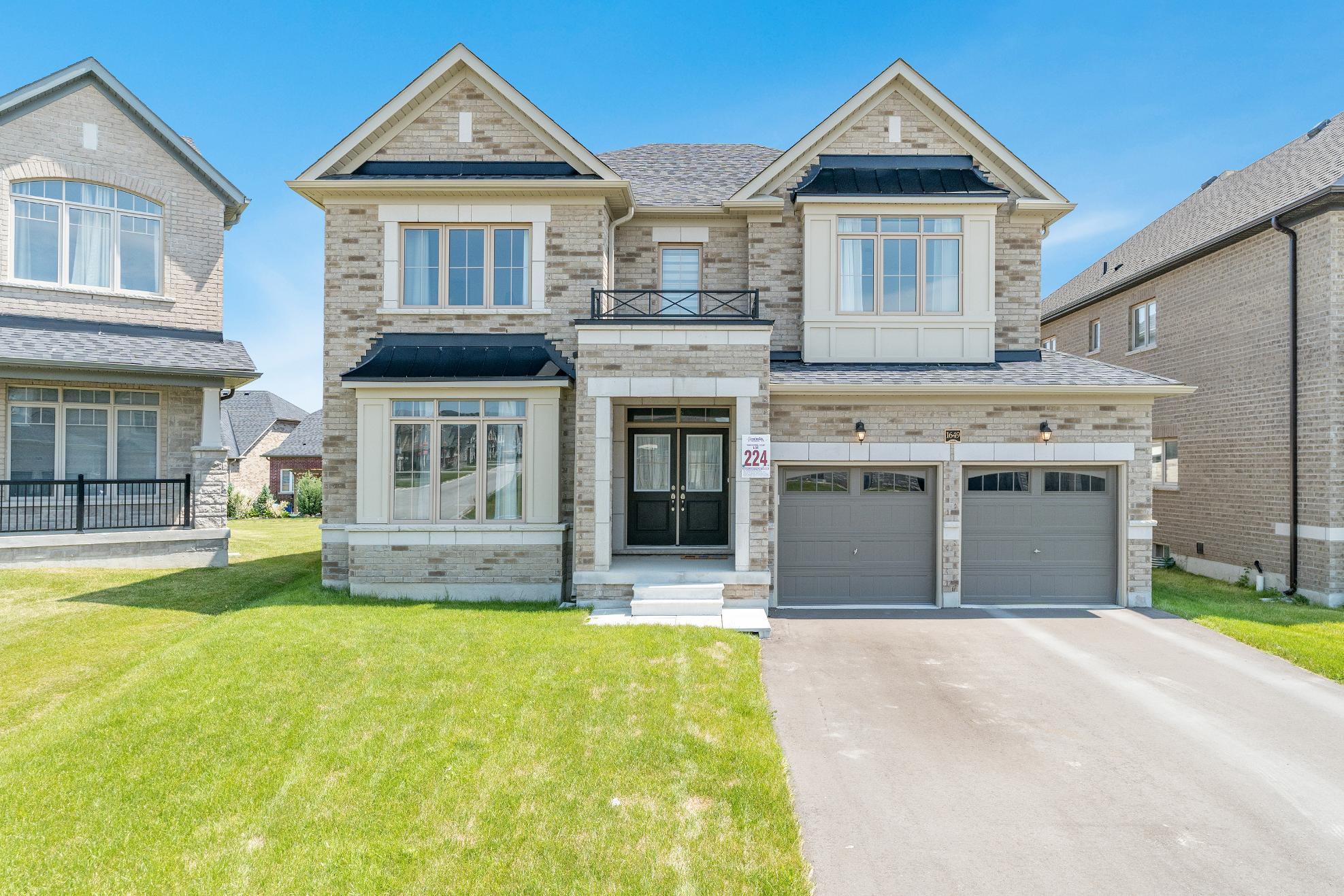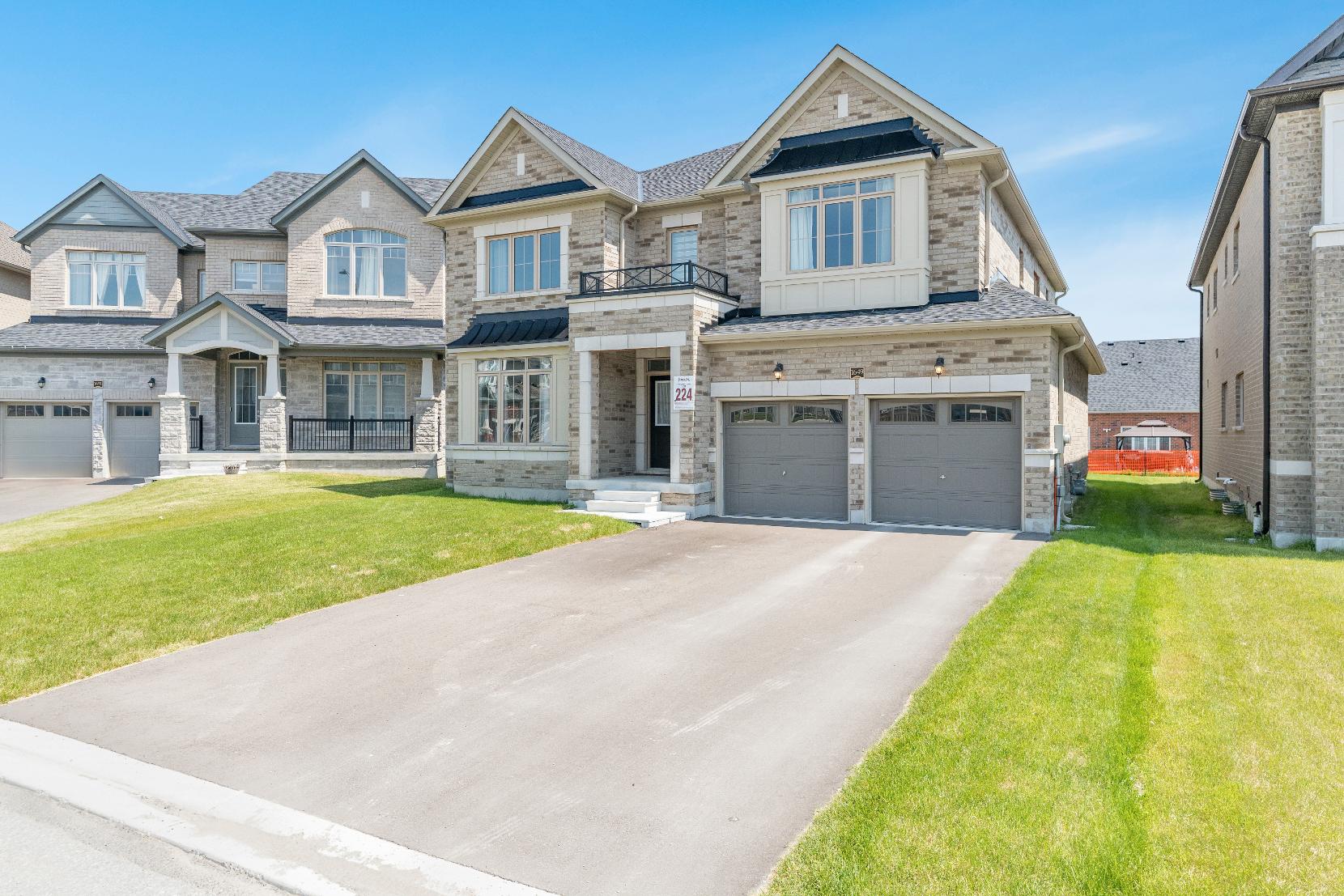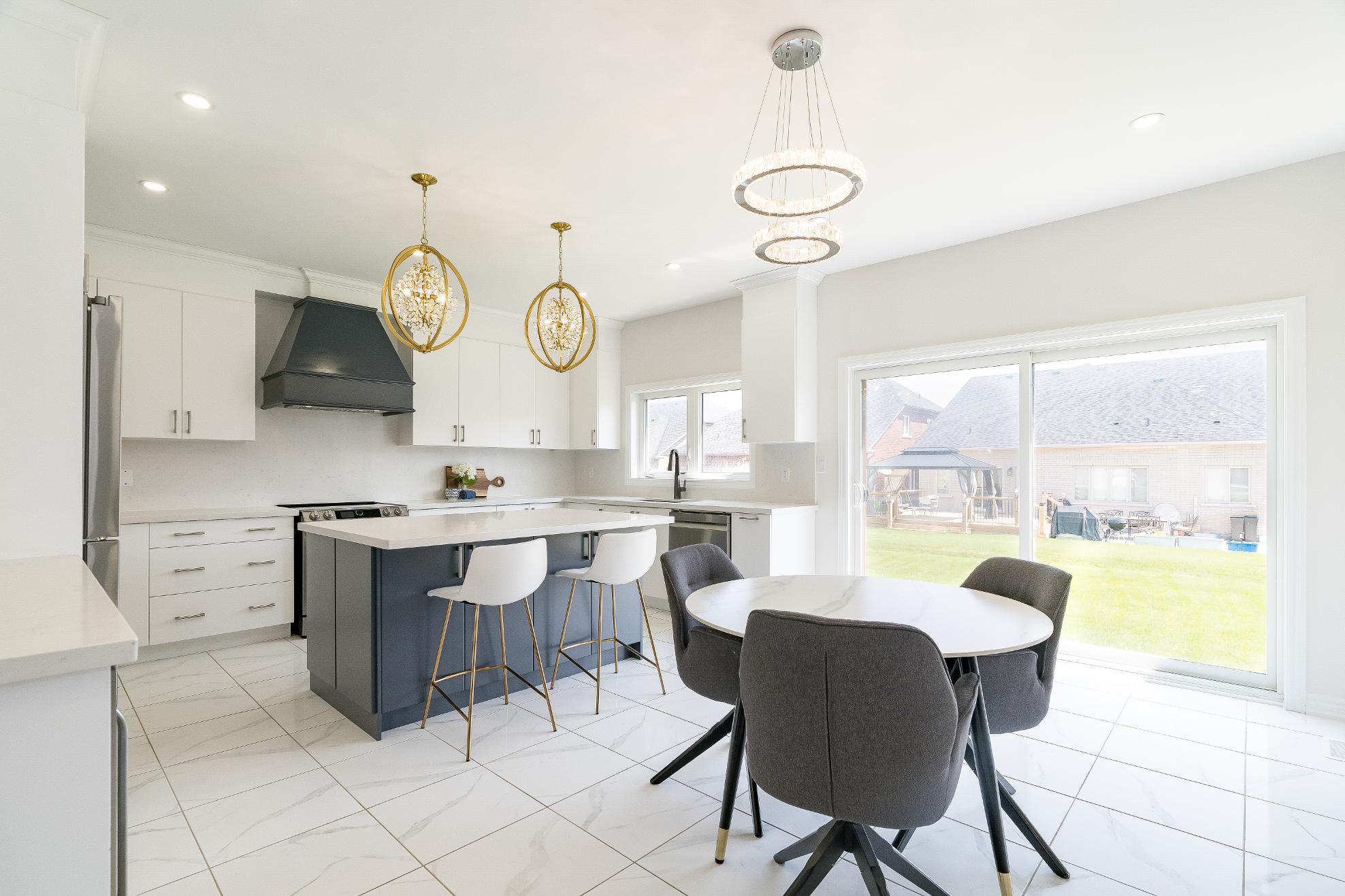
Luxury-Infused FamilyLiving Flaunting Comfort and Elegance Innisfil


BEDROOMS: BATHROOMS:




Luxury-Infused FamilyLiving Flaunting Comfort and Elegance Innisfil


BEDROOMS: BATHROOMS:


1
Nestled on a highlysought-afterpremium lot,thisexpansive two-storeyhome boastsover3,400 squarefeet of beautifully designed living space above grade,alongsidea rare three-cartandem garage,adding both convenience and functionality, perfect forfamilies,hobbyists,oranyone needing extra room to store and play
2
3
At the heart of the home isa chef-inspired kitchen designed to impressfeaturing a striking two-tonecabinetrydesign,quartz countertopsand matching quartzbacksplash,elegant hood fan canopy,soft-close drawersand cabinets,functional pots-and-pansstorage,and a bardrinkcooler,along with an oversized island flaunting an extended breakfast barinviting casualgatheringsand everydayfamilymealswith ease
Theopen-concept living room exudeswarmth and sophistication with upgraded flooring,a cozygasfireplace,smooth ceilings with recessed lighting,and largewindowsthat bathethe space innaturallight,The fifth bedroom on the main leveliscurrently used asan office,offering a quiet work-from-homespace with the option to easilyconvert it backinto a bedroom
4
5
The expansive primarysuite isa true sanctuary,complete with dualwalk-in closetsand a luxurious5-pieceensuitebathroom, whereyoucan indulge ina framelessglasssteam showerand unwind in a space that feelslikeyourown personalspa everyday of the week
Thoughtfullydesigned forcomfortable familyliving,allbedroomsaregenerouslysized,one featuring itsown private ensuite,while two otherssharea spaciousbathroom,alongsidethe flexible main leveloffice/bedroom option adding even more versatilityto thisalreadywell-appointed floorplan

Eat- in Kitchen
19'8" x 15'1"
- Updated ceramic tile flooring
- 9'ceiling
- Sleekquartzcountertopscomplemented bya quartzbackplash
- Island complete with a quartzcountertop and breakfast barseating,perfect forentertaining
- Wealth of soft-close cabinetrycomplemented bycrown moulding detailing
- Singlesinkcomplete with an
over-the-sinkwindow
- Plentyof spacefora sizeable harvest table
- Built-in coffeebarforseamlessmornings
- Recessed lighting
- Two-toned colourscheme
- Upgraded freestanding hood range
- Included pullout garbageand recycling bins
- Sliding glass-doorwalkout leading to the backyard




- Whiteoakhardwood flooring
- 9'ceiling
- Spaciouslayout with ample room fora large dining table
- Two windowsbathing the space in warm sunlight
- Neutralpaint toneto match anystyle and decor
- Whiteoakhardwood flooring
- 9'ceiling
- Generouslysized with plentyfo space for personalfurnishings
- Staytoastybythe gasfireplaceduring the coolermonths
- Oversized sun-drenched window
- Smart dimming switches
- Recessed lighting
- Versatilepaint toneto match anyaesthetic





- Whiteoakhardwood flooring
- 9'ceiling
- Updated French doorentryway
- Currentlyutilized asan office
- Potentialto convert to a hobbyspace oran additionalbedroom
- Expansivefront-facing window
- Recessed lighting
- Updated ceramic tile flooring
- 9'ceiling
- Easilyaccessible to guests
- Pedestalsink
- Sizeable windowallowing forplentyof fresh air
- Neutralfinishes


20'6" x 15'0" B
- Carpet flooring
- French doorentry
- Idealfora king-sized bed,a dresser,and a vanity
- Two walk-in closet's,perfect for seamlessorganization
- Three windowswelcoming in warm sunlight
- Smart dimming switches
- Recessed lighting
- Neutralpaint hue
- Ensuite privilege
5-piece
- Ceramic tileflooring
- Upgraded quartz-topped dual sinkvanitywith highercabinets and newblackhardware
- Walk-in steam showercomplete with a newtiled surround,a quartzbench,a handheld showerhead,a built-in niche, and a newframelessglassdoor
- Soakertub fora spa-like experience
- Makeup counterwith finish gables
- Recessed lighting
14'4" x 12'4" D
- Carpet flooring
- Sizeablelayout
- Potentialto utilizeasa guest bedroom
- Walk-in closet completewith a window
- Expansivewindowgracing the space with naturallighting
- Recessed lighting
- Accessto the ensuite
4-piece
- Ceramic tile flooring
- Single sinkvanitycomplete with under-the-sinkstorage
- Combined bathtub and shower forthe best of both worlds
- Windowforamplefresh air
- Neutralfinishes





A Bedroom
18'2" x 14'5" B
- Carpet flooring
- Generouslysized,perfect fora king-sized bed and a dresser
- Walk-in closet
- Large luminouswindowbathing the space inwarm sunlight
- Recessed lighting
- Neutralpaint hue
-
- Accessto a shared semi-ensuite
Bedroom
14'5" x 12'11"
- Carpet flooring
- Idealfora queen-sized bed
- Well-sized closet
- Windowflooding thespace with naturallighting
- Recessed lighting
- Light neutralpaint tone
- Accessto a shared semi-ensuite
C Bathroom 5-piece D
- Ceramic tile flooring
- Semi-ensuite
- Dualsinkvanitycomplemented bya quartzcountertop and under-the-sinkstorage
- Built-in shelving
- Combined bathtub and shower foradded convenience
- Recessed lighting
- Well-sized window
Laundry Room
9'0" x 6'1"
- Ceramic tile flooring
- Convenientlylocated
- Laundrytub
- Sleeklighting
- Neutralpaint tone
- Included appliances





- 2-storeyhomecomplete with a brickexterior
- Updated three-cartandem garage paired with automatic dooropener and remote
- Long drivewaywith no sidewalk accommodating up to fourvehicles
- Installed furnace humidifier
- Step outsideto the spacious backyard,readyforyouto make it yourown
- Nestled in the heart of Innisfilclose to essentialamenities,Previn Court Park,Big CedarGolf &Country Club,NantyrBeach,and much more
- Rough-inbarbeque gaslinewith a shut off valve
- Added benefit of a 200-amp panel and 50-amp plug forEVvehicle connection
- Easyaccessto Highway400 making commuting hasslefree











Ideallylocated for familyliving, Innisfil residesbetween the beautiful countryside and the shoresof Lake Simcoe offering an abundance of water and land recreational opportunitiesyear-round Neighbouring several commuter routes, Innisfil residentsenjoybeing a part of a small communityfeel with the economic support of the GTA just a short drive away.
Population: 36,566
Website: INNISFIL.CA
ELEMENTARY SCHOOLS
St. Andrew Bessette C.S.
Goodfellow P.S.
SECONDARY SCHOOLS
St Peter's C SS
Nantyr Shores SS
FRENCH
ELEMENTARYSCHOOLS
La Source
INDEPENDENT
ELEMENTARYSCHOOLS
Kempenfelt Bay School

INNISFIL BEACH PARK, 676 Innisfil Beach Rd, Innisfil
NANTYRBEACH, 1794 Cross St, Innisfil

TANGEROUTLETSCOOKSTOWN, 3311 Simcoe 89

TRANS-CANADA TRAIL, 5th Sideroad, Innisfil
CENTENNIAL PARK, 2870 7th Line, Innisfil

GEORGIAN DOWNSLTD, 7485 5th Side Rd

BIG CEDARGOLFCLUB, 1590 Houston Ave, Innisfil
NATIONAL PINESGOLFCLUB, 8165 10 Sideroad, Innisfil

INNISFIL RECREATIONAL COMPLEX, 7315 Yonge St #1

Professional, Loving, Local Realtors®
Your Realtor®goesfull out for you®

Your home sellsfaster and for more with our proven system.

We guarantee your best real estate experience or you can cancel your agreement with usat no cost to you
Your propertywill be expertly marketed and strategically priced bya professional, loving,local FarisTeam Realtor®to achieve the highest possible value for you.
We are one of Canada's premier Real Estate teams and stand stronglybehind our slogan, full out for you®.You will have an entire team working to deliver the best resultsfor you!

When you work with Faris Team, you become a client for life We love to celebrate with you byhosting manyfun client eventsand special giveaways.


A significant part of Faris Team's mission is to go full out®for community, where every member of our team is committed to giving back In fact, $100 from each purchase or sale goes directly to the following local charity partners:
Alliston
Stevenson Memorial Hospital
Barrie
Barrie Food Bank
Collingwood
Collingwood General & Marine Hospital
Midland
Georgian Bay General Hospital
Foundation
Newmarket
Newmarket Food Pantry
Orillia
The Lighthouse Community Services & Supportive Housing

#1 Team in Simcoe County Unit and Volume Sales 2015-Present
#1 Team on Barrie and District Association of Realtors Board (BDAR) Unit and Volume Sales 2015-Present
#1 Team on Toronto Regional Real Estate Board (TRREB) Unit Sales 2015-Present
#1 Team on Information Technology Systems Ontario (ITSO) Member Boards Unit and Volume Sales 2015-Present
#1 Team in Canada within Royal LePage Unit and Volume Sales 2015-2019
