1105 FRASERBURG ROAD
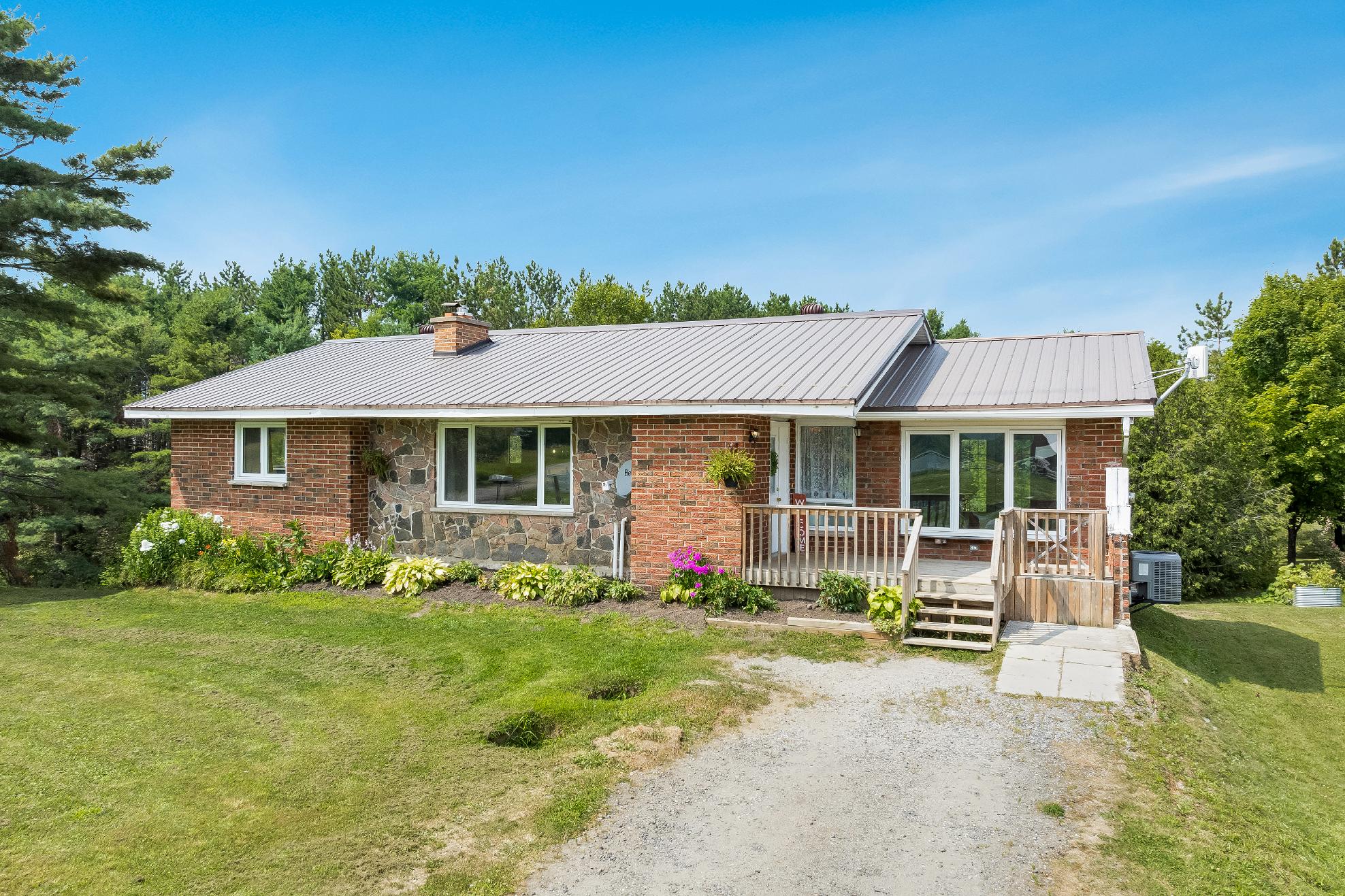
Welcoming Bungalow with CountrySerenityand In-Town Convenience
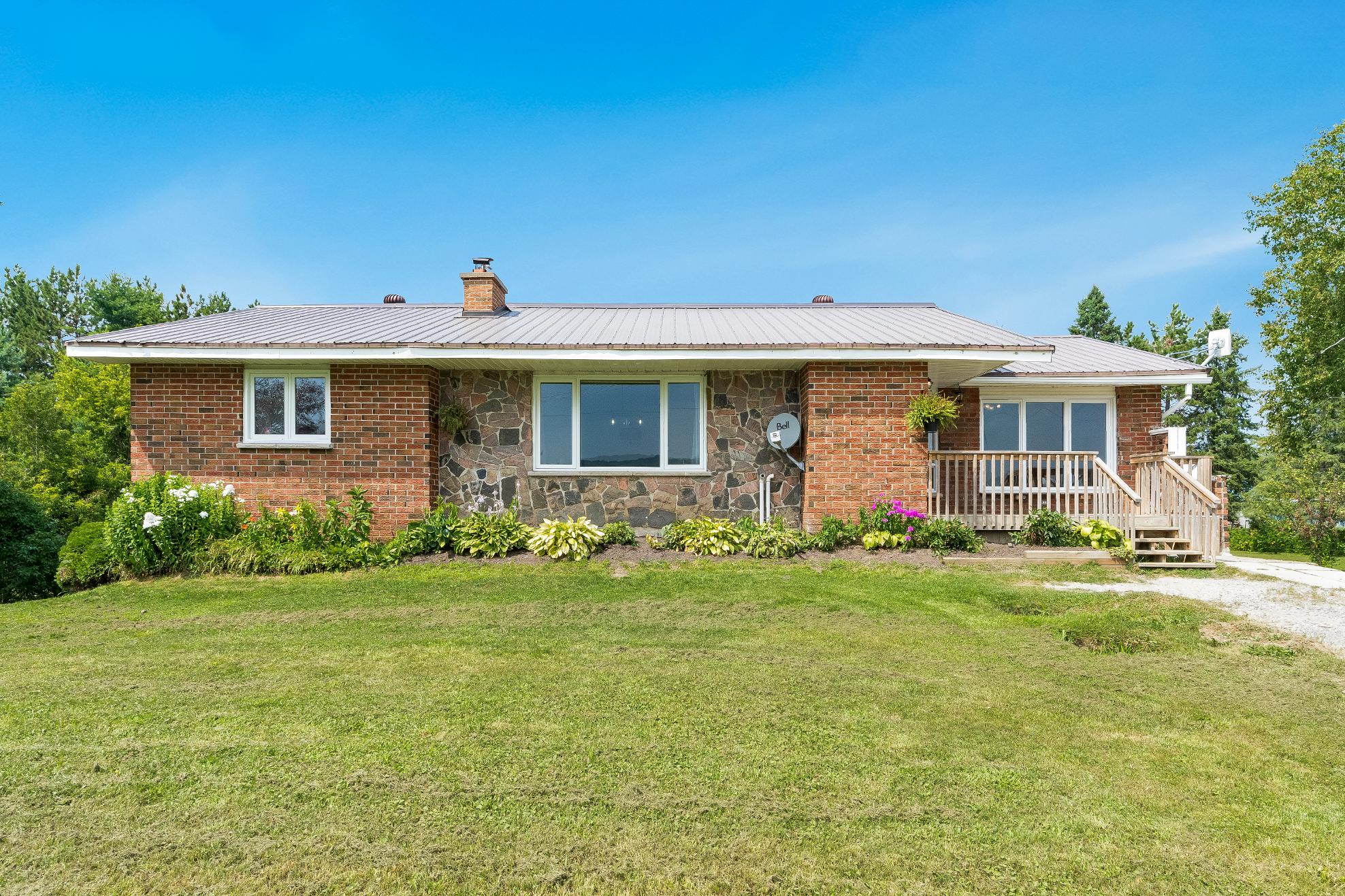

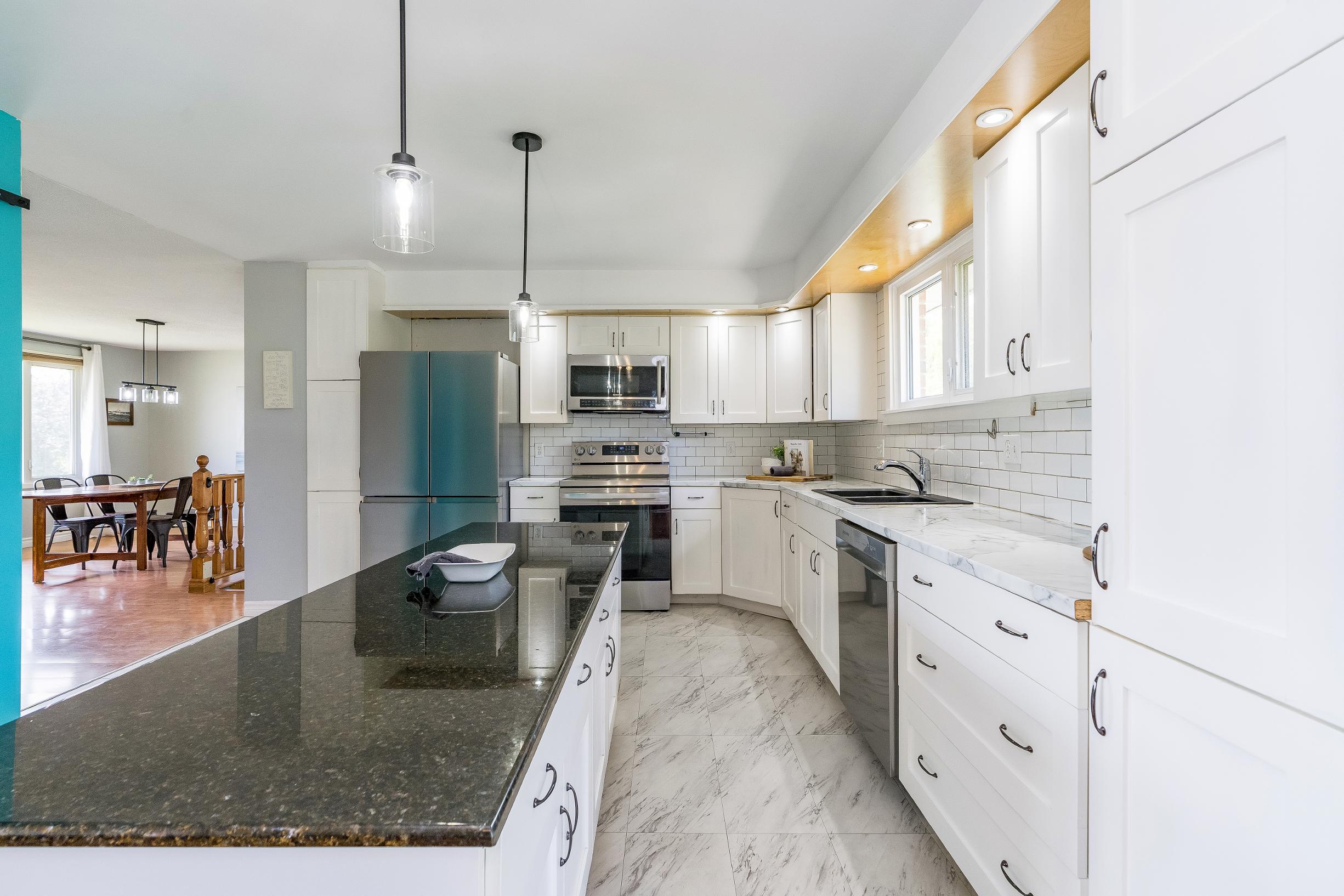



Welcoming Bungalow with CountrySerenityand In-Town Convenience




1
2
Stretch out and enjoya generousyard designed forbonfires,barefoot evenings, and stargazing underthe Muskoka sky,completewith privatebackyard,ideal foreverything from quiet morningsto weekend gatherings
Nestled acrossfrom horsestables,thisserene rurallocation offersthe calm of countrylife with the convenience of being just minutesfrom town and a short drive to Highway11 foreasycommuting
3
4
Acozywood-burning fireplace,a finished basement with flexible space,and amplestorage makethishomeboth warm and functional,perfect foreveryday living,working from home,orentertaining guests
Onlyminutesfrom downtown Bracebridgeforshopping,dining,and schools, whilesurrounded bythe naturalbeautyand year-round adventuresthat Muskoka isknown for
5
Fraserburg offersa welcoming small-town feelwhereneighbourswave,kidsplay freely,and life runsat a gentlerpace,delivering not just a home,but a wayof life
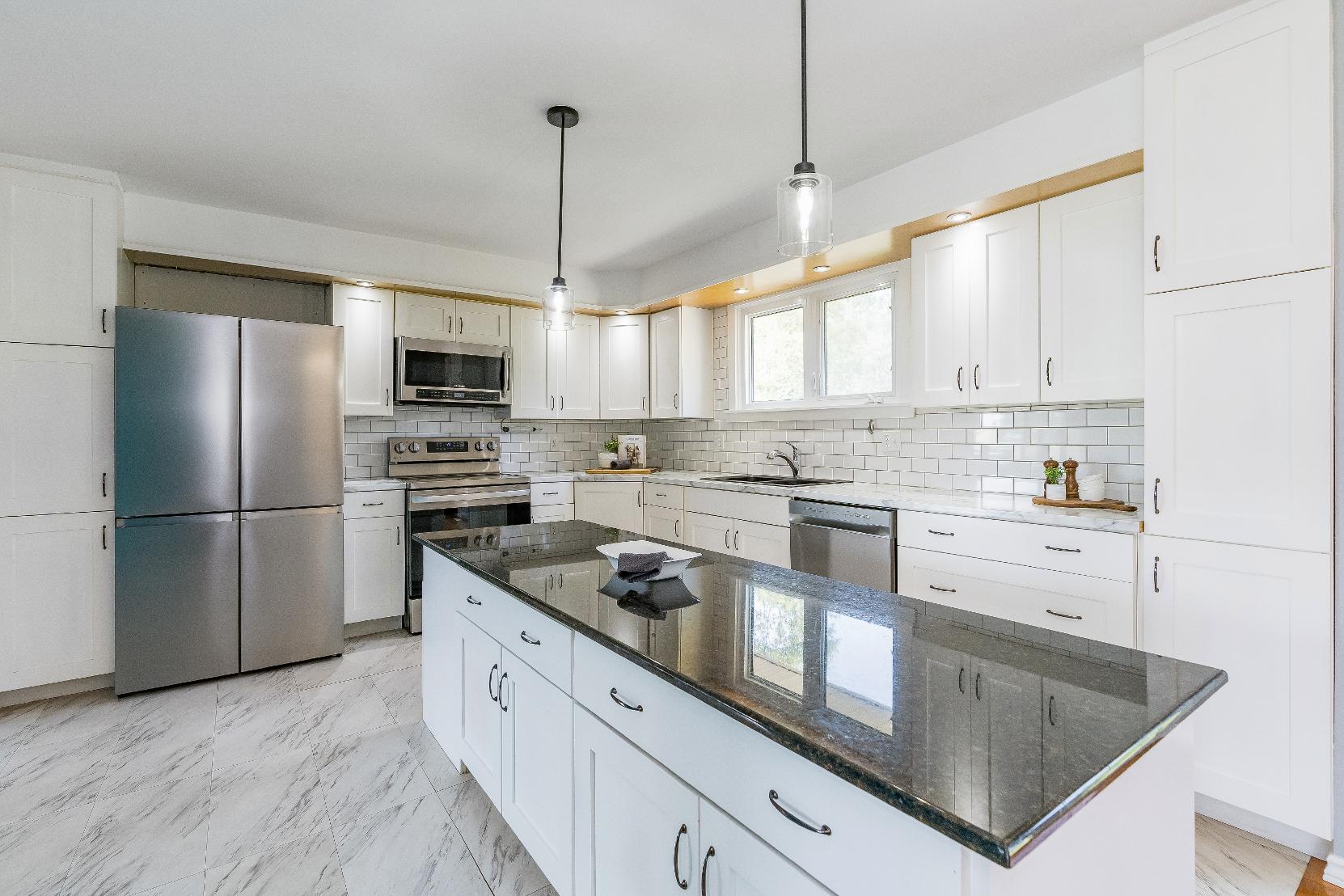
13'10"
- Ceramic tile flooring
- Recessed lighting complemented by pendant drop lighting
- Abundanceof whiteshaker-style cabinetry
- Tiled backsplash
- Dualsinkwith an above-sinkwindow
- Stone-topped island
- Stainless-steelappliances
- Walk-in pantryfinished with barn doorentry and a luminouswindow
20'1" x 15'0"
- Laminateflooring
- Generouslysized with space fora large harvest table
- Oversized front-facing windowdrenching the space in warm sunlight
- Neutralpaint tone to match anydecorstyle
- Idealsetting forlivelydinnerpartiesor hosting during the holidays
22'2" x 12'0"
- Laminateflooring
- Located stepsfrom the kitchen allowing for a seamlessconnection,tailored to entertaining guests
- Ceiling fan
- Expansivewindowoverlooking the front yard,creating a luminousatmosphere
- Gardendoorwalkout leading to thebackyard
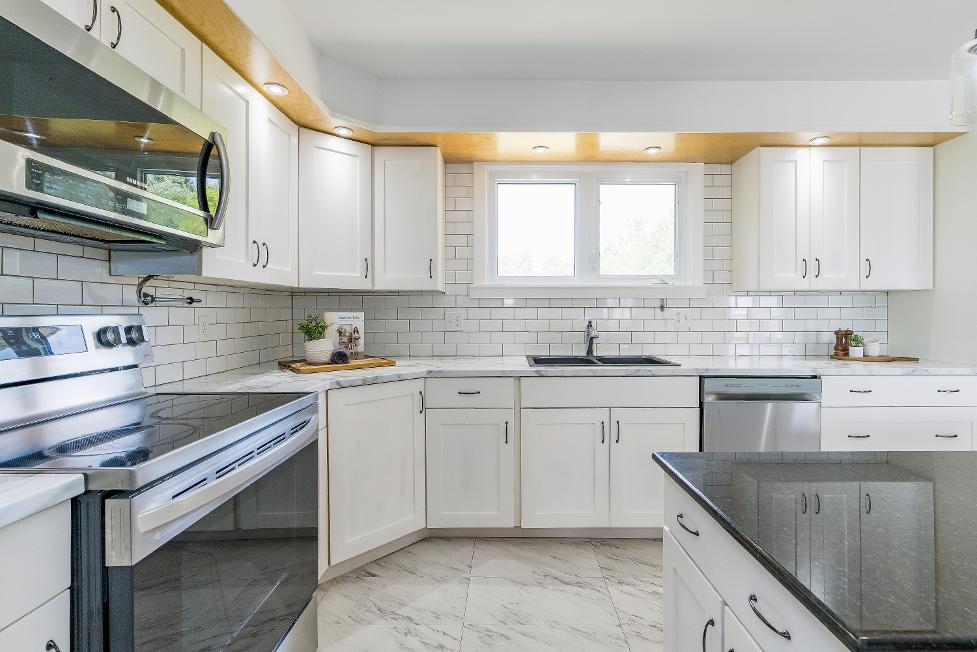
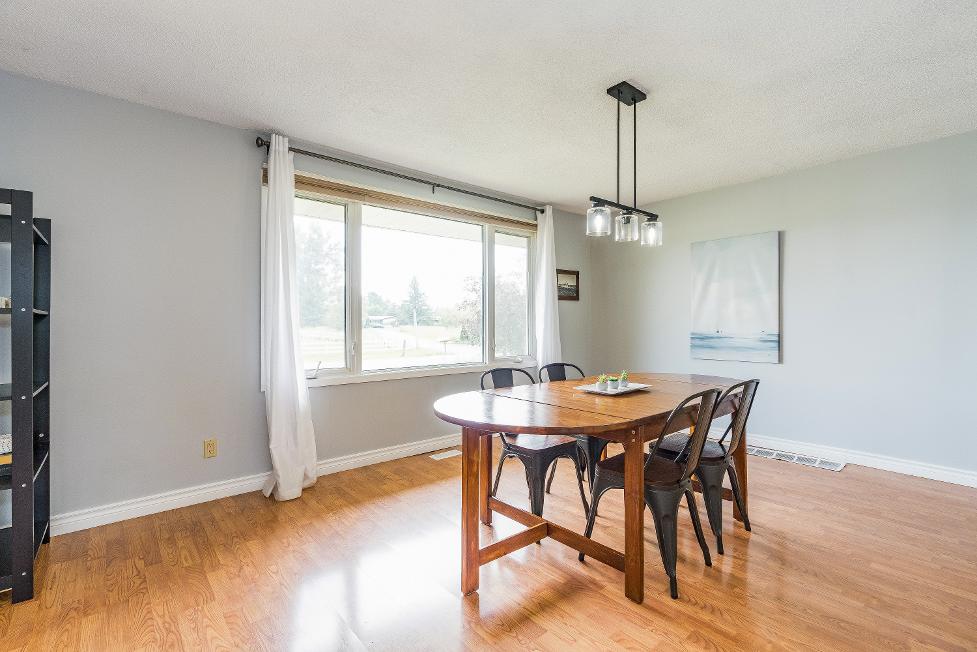
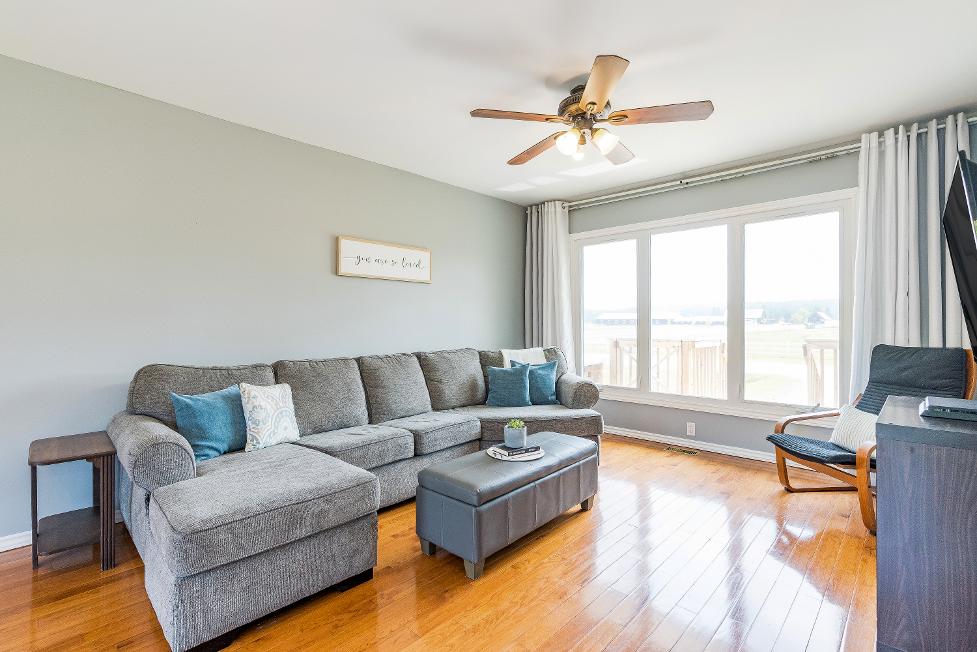
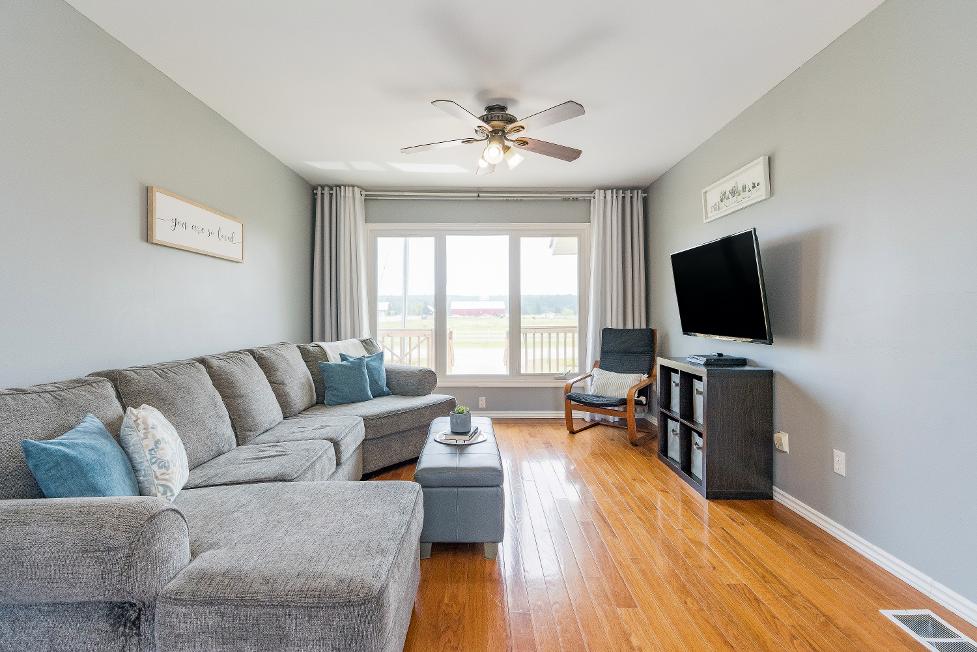
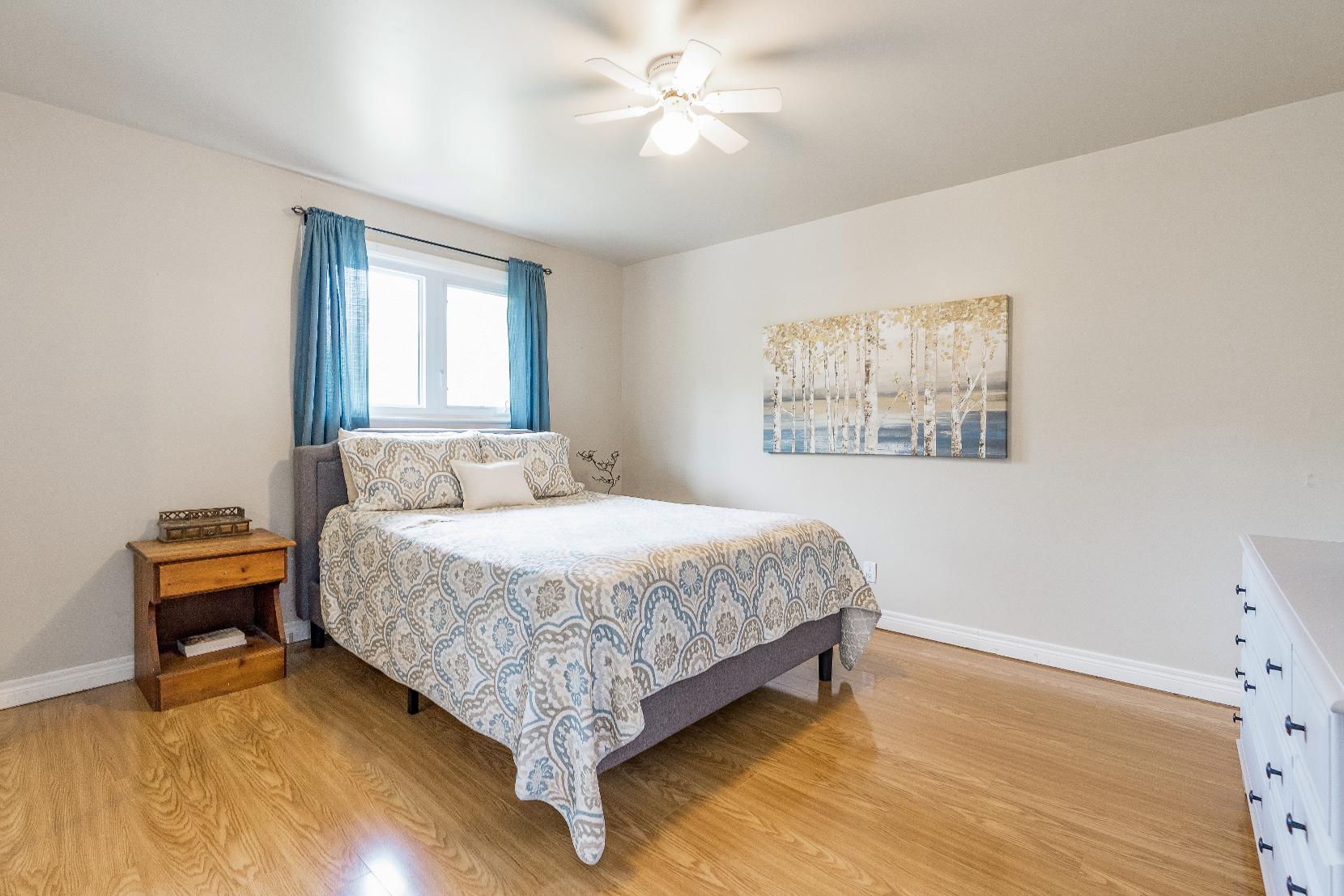
A Bedroom
13'7" x 11'2" B
- Laminateflooring
- Spaciouslayout with spacefora queen-sized bed
- Ceiling fan
- Closet withmirrored sliding doors
- Bedside windowallowing for sunlight to spillin
Bedroom
13'6" x 11'7"
- Laminateflooring
- Sizeable layout
- Ceiling fan
- Neutralpaint tone complemented bya soft pink accent wall
- Dualbedside windows
- Closet with a bi-fold door
C Bedroom
13'6" x 10'5" D
- Laminateflooring
- Nicelysized
- Built-in cabinetryand shelving
- Two bedsidewindowscreating a bright and airysetting
- Open closet space
- Potentialto utilizeasan at homeoffice
Bathroom
3-piece
- Ceramic tile flooring
- Skyblue paneled walls
- Vanitywith an extended countertop
- Ample storagefortoiletries and linens
- Walk-in shower
- Luminouswindow
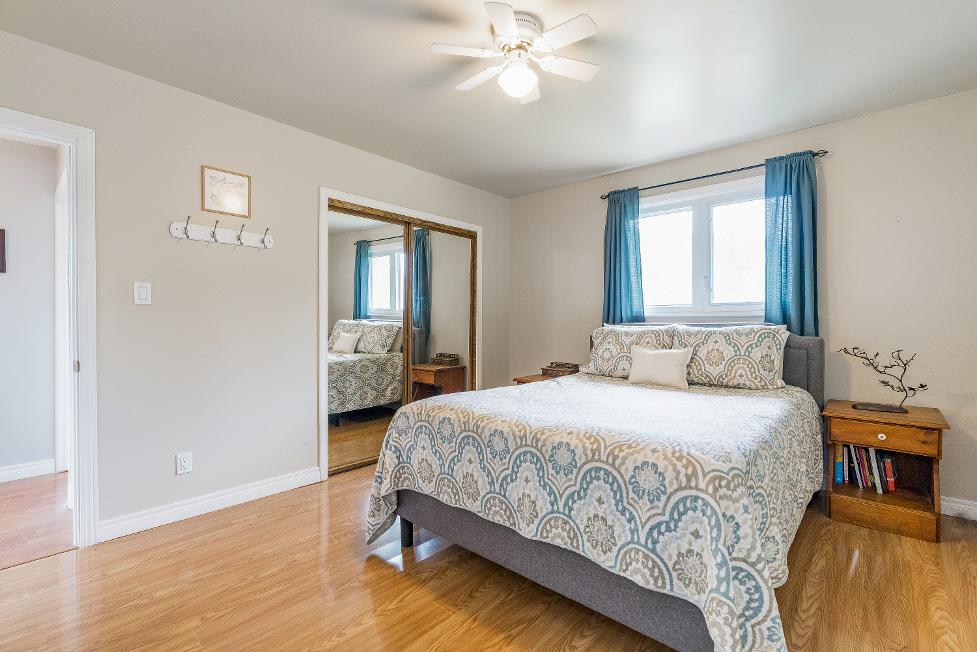
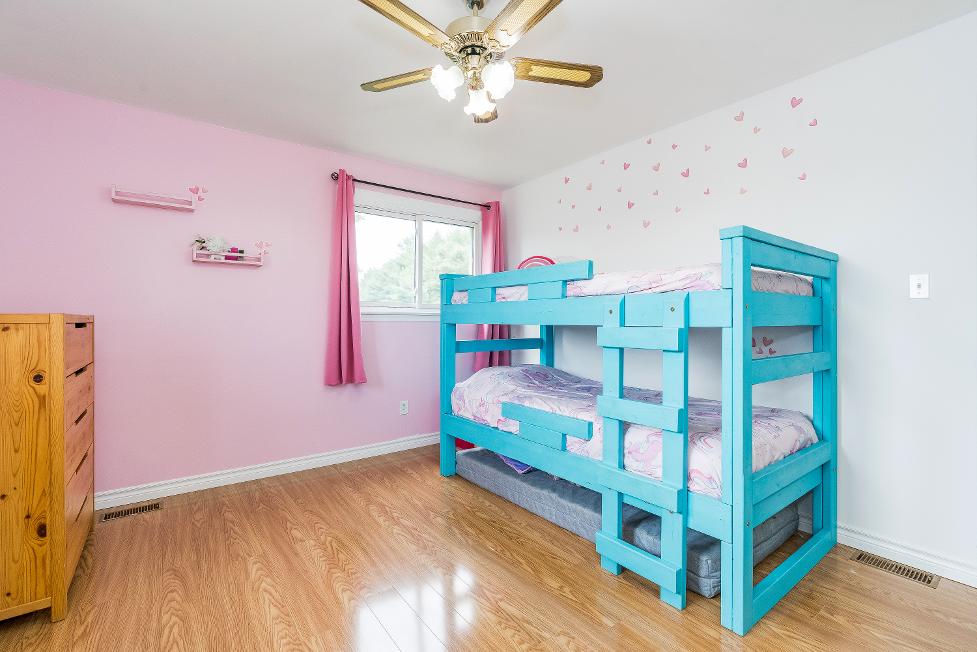
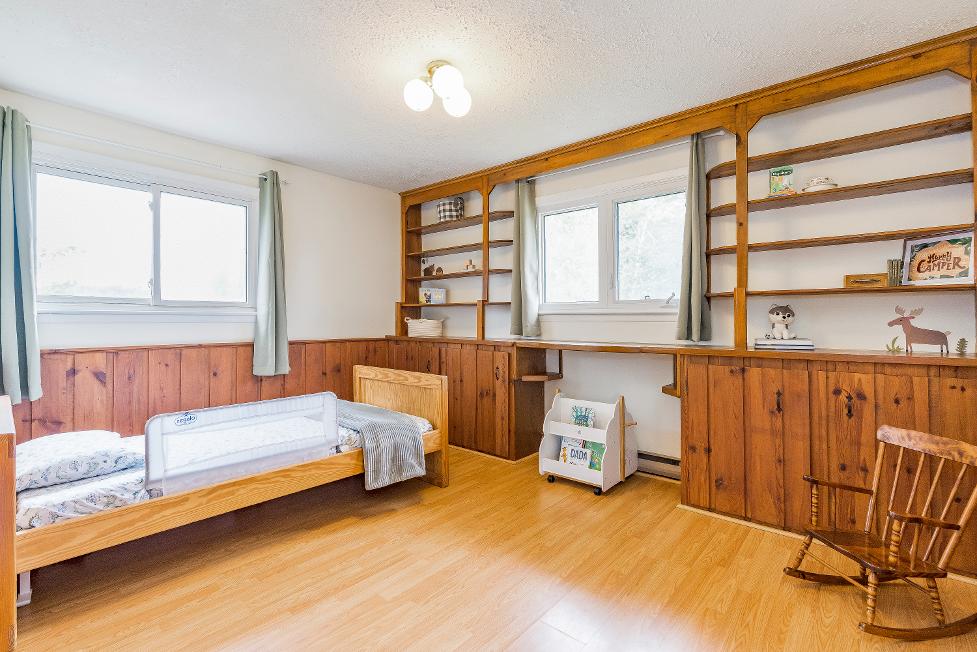
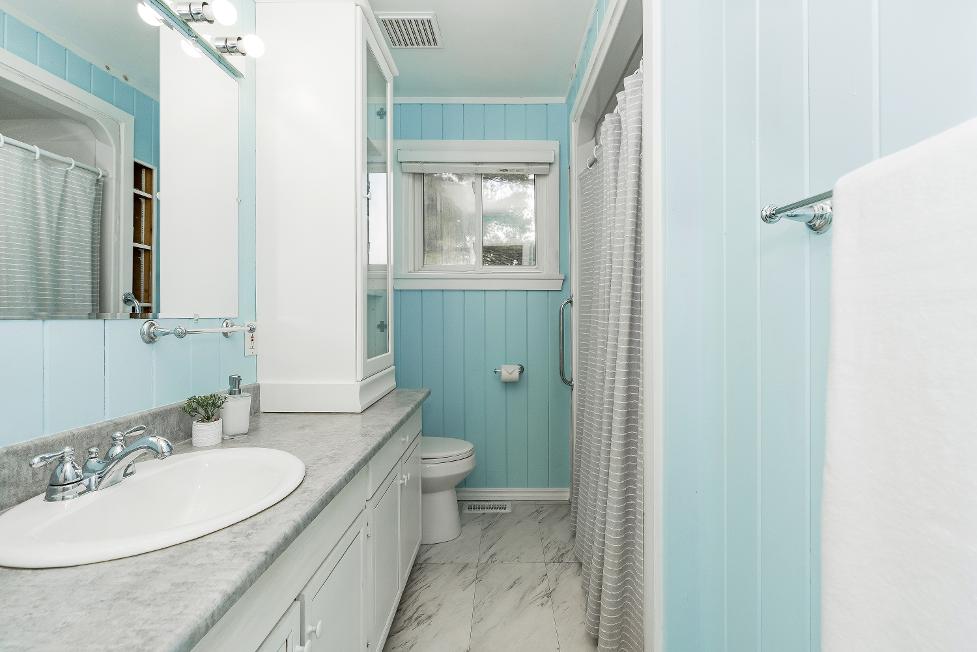
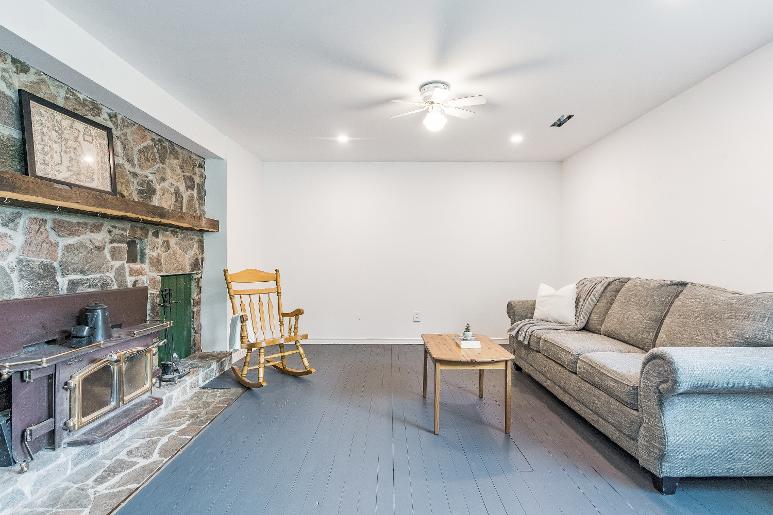
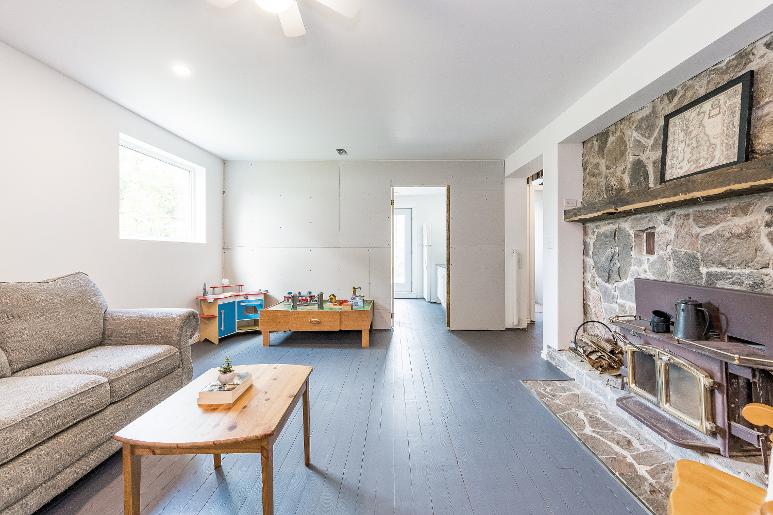
18'0" x 14'2"
- Hardwood flooring
- Recessed lighting
- Ceiling fan
- Wood-burning fireplace creating an extra blanket of warmth forthe space
- Well-sized window
- Warm and inviting space
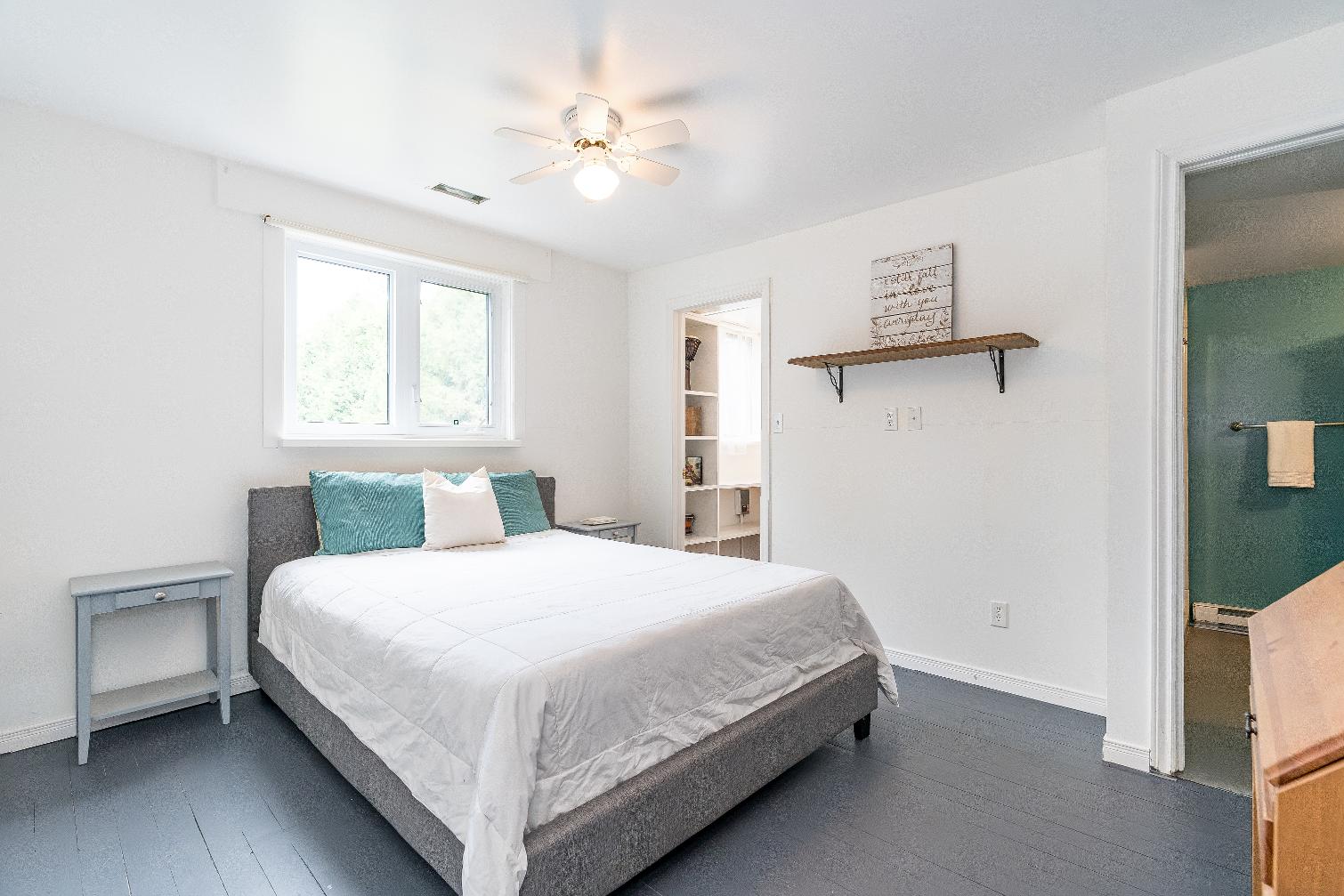
12'10" x 10'6"
- Hardwood flooring
- Ceiling fan
- Walk-in closet with built-in organizersand a window
- Ensuiteprivilege
- Perfect space for overnight guests
- Vinylflooring
- Well-sized vanitywith a wealth of storage
- Standalone shower complete with a frosted glass-door
8'8" x 4'7"
- Carpet flooring
- Centrallylocated for easyaccessibility
- Built-in shelving
- Included washer and dryer
- Window
12'11" x 10'6"
- Hardwood flooring
- Flexible living space
- Potentialto add built-in cubbiesand hooksfor added functionality
- Built-in cabinetry
- Garden doorwalkout leading to the backyard
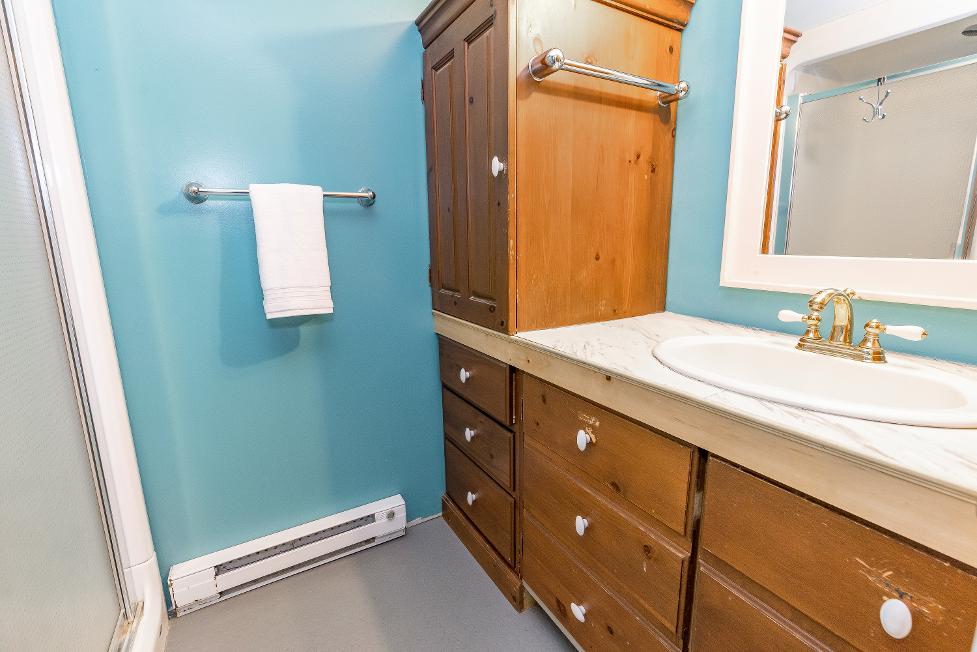
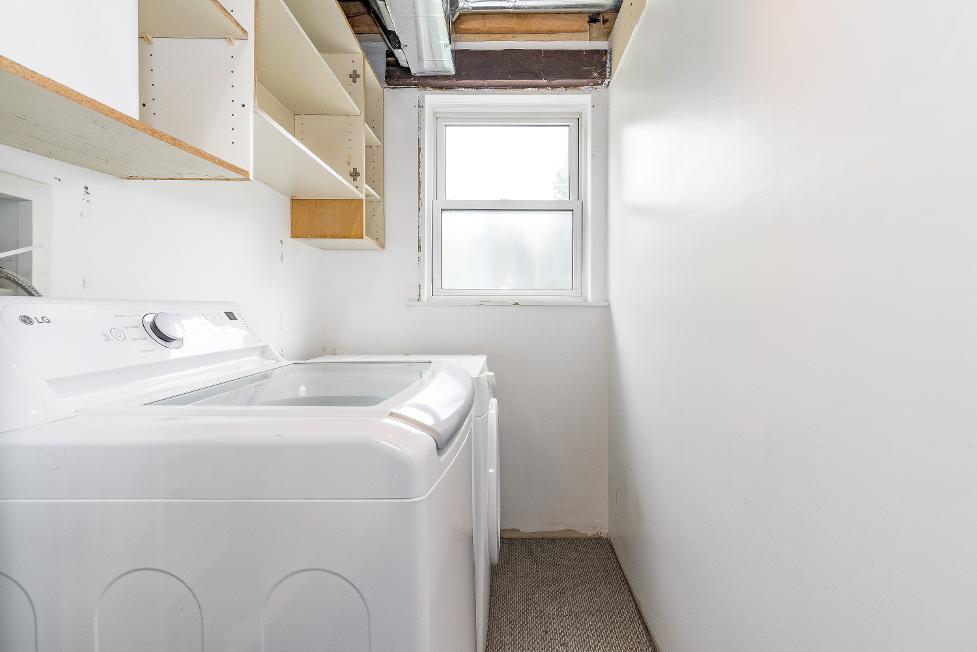
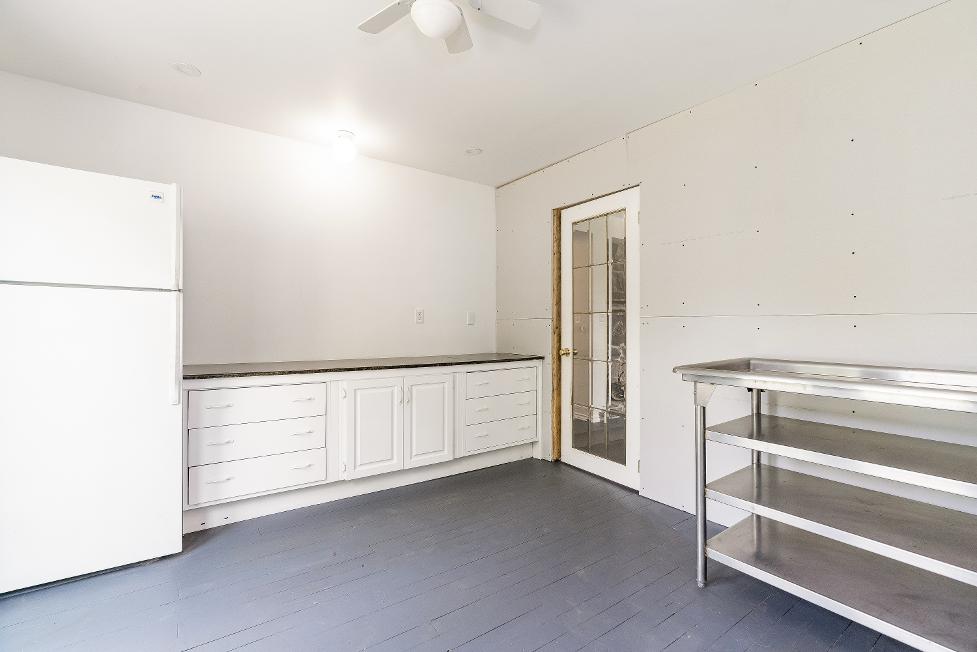
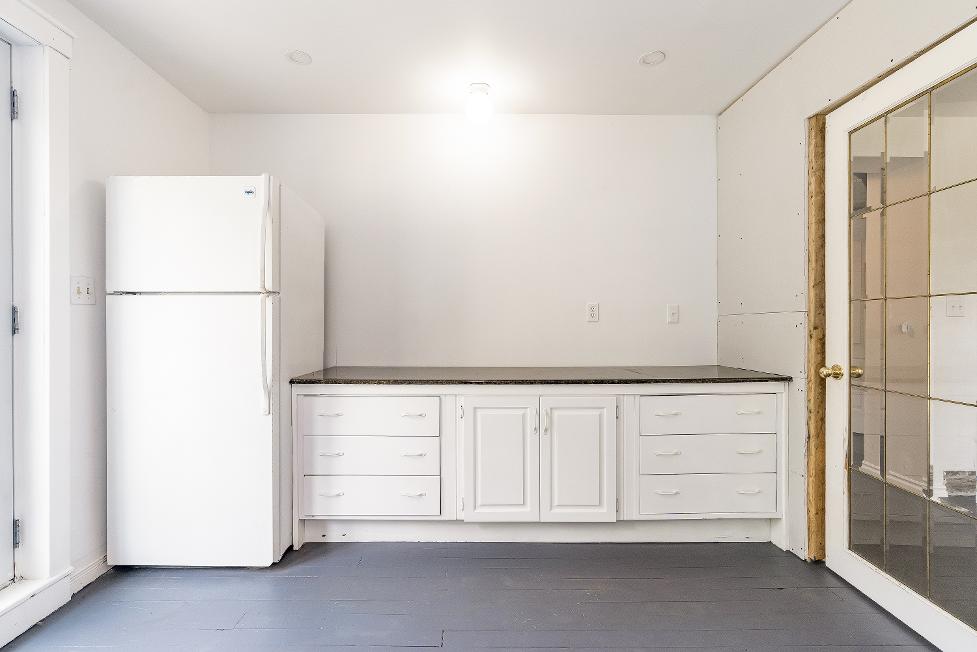
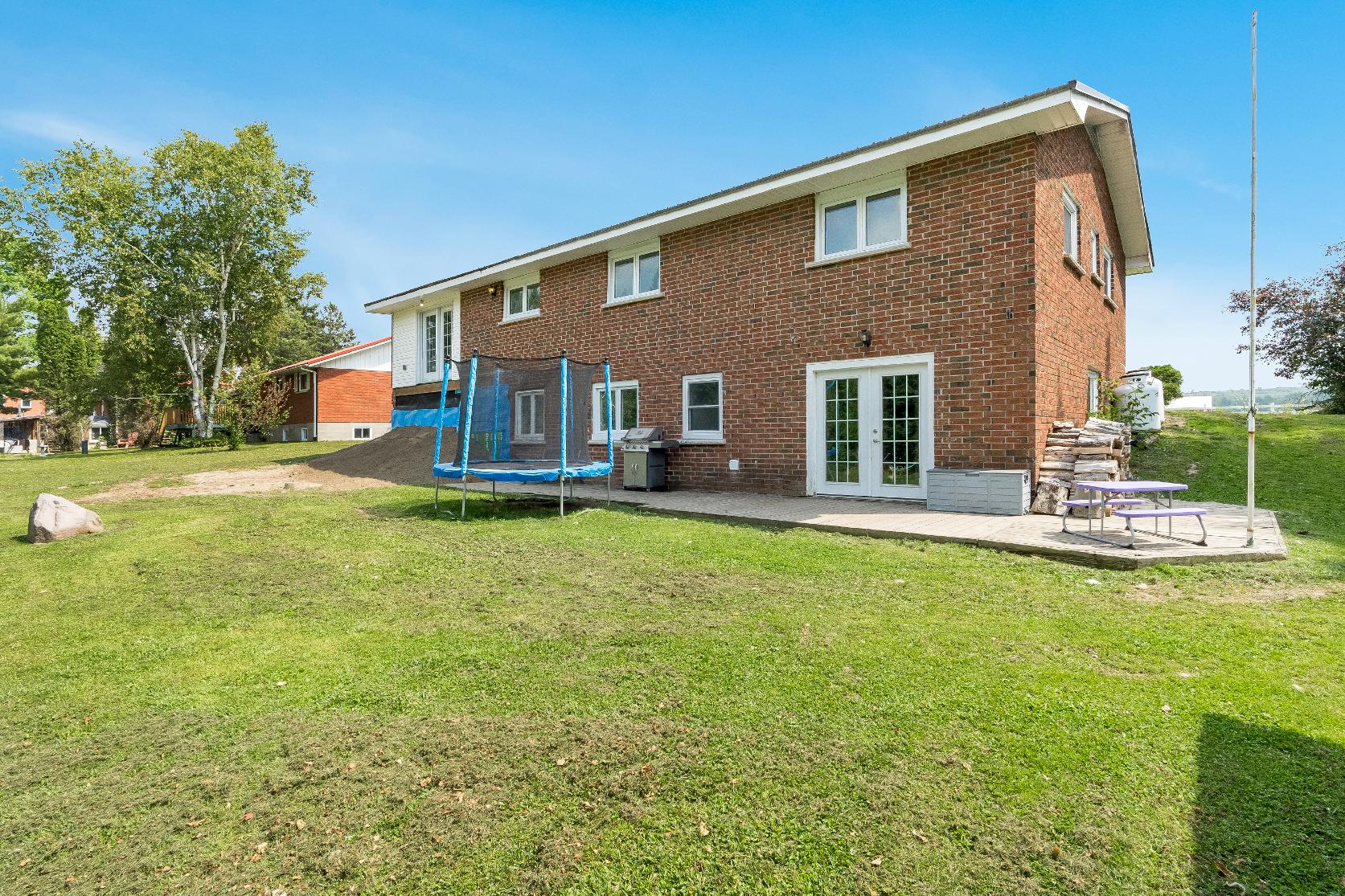
- Well-cared forbungalowcomplete with an attractivebrickand stone exterior
- Private double-widedriveway suitable forfourvehicles
- Updated windows(2020),furnace (2019),and centralairconditioner
(2022) foradded peaceof mind
- Placed on a spaciouslot surrounded byample greenspace,towering maturetrees,and finished with a well-sized backpatio,firepit, chicken coop,and a treefort
- New16'x16'backdeckcurrently
being built
- Prime location onlya quickdrive to in-town amenities,grocerystores, parks,restaurants,several waterways,and Highway11 for easycommuting
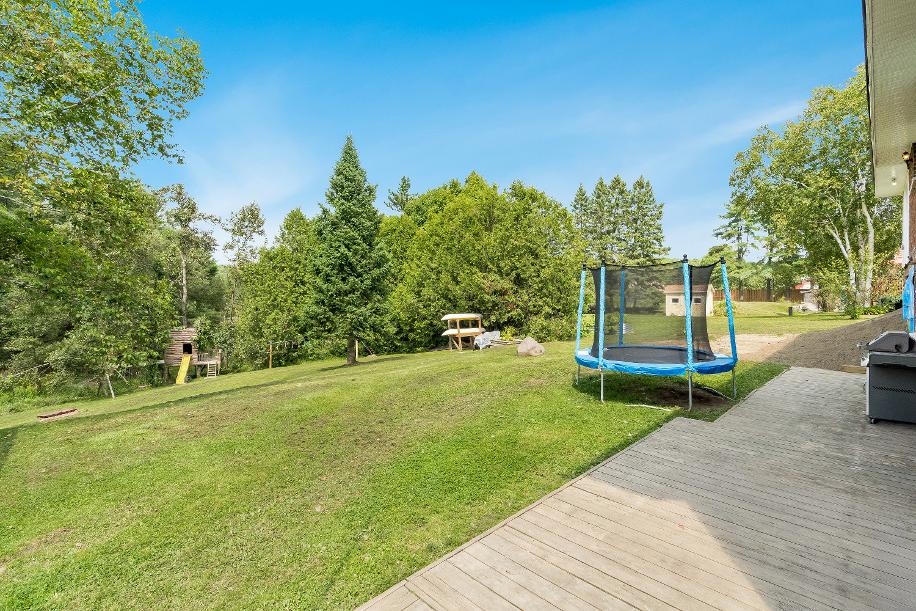
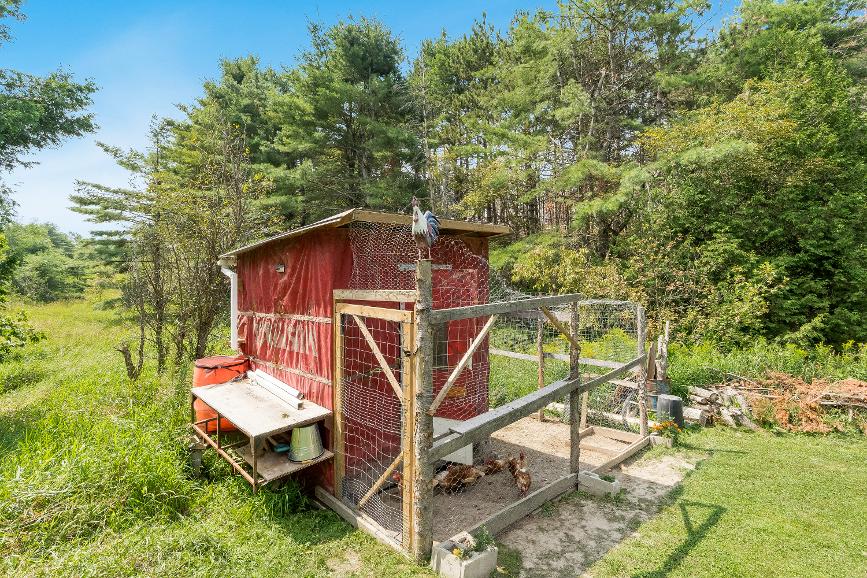
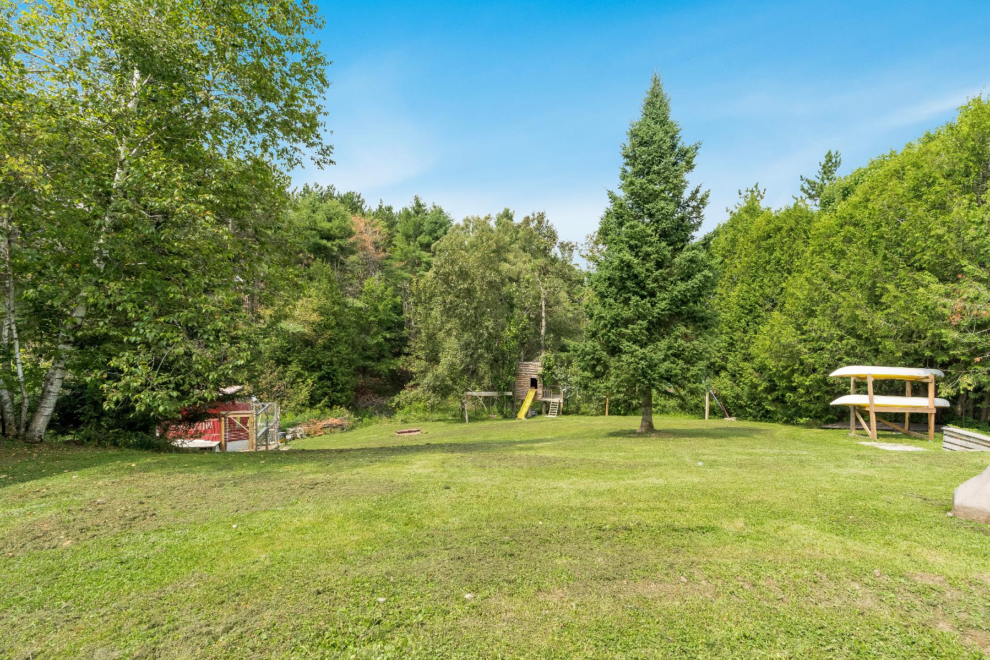
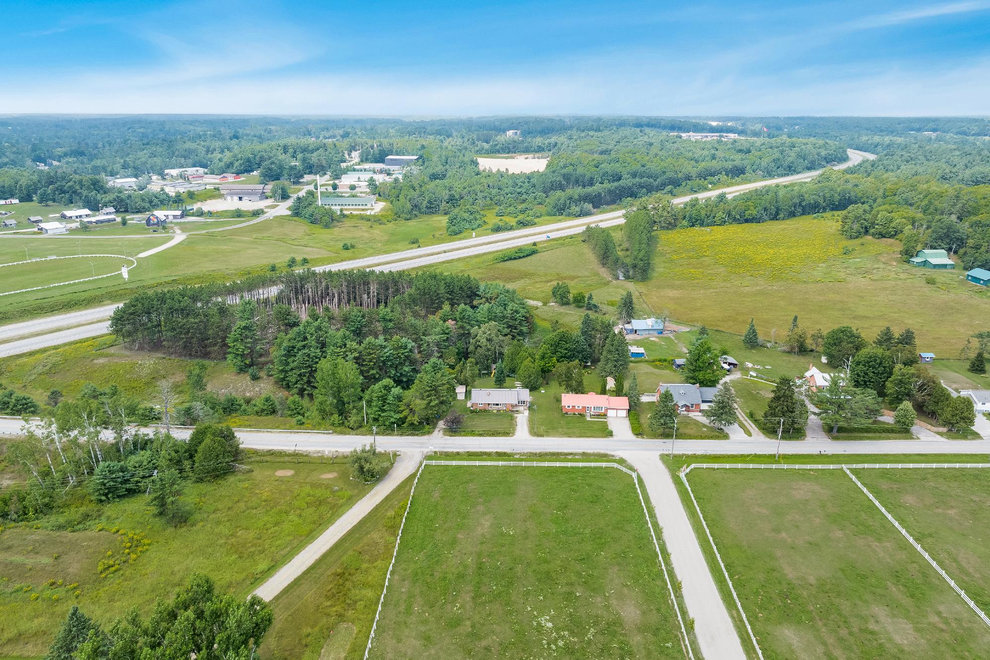
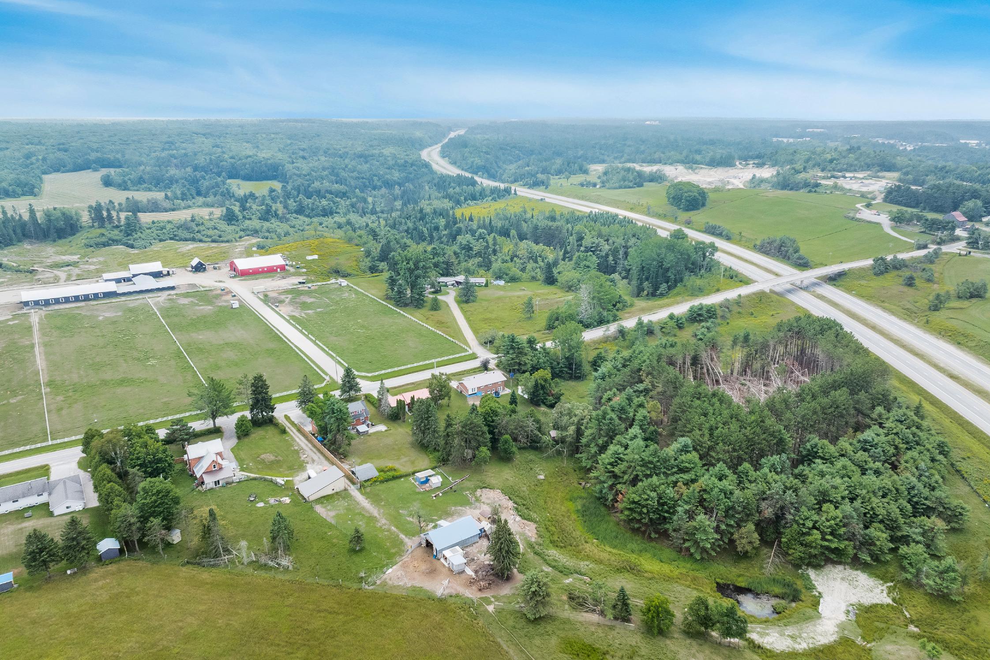
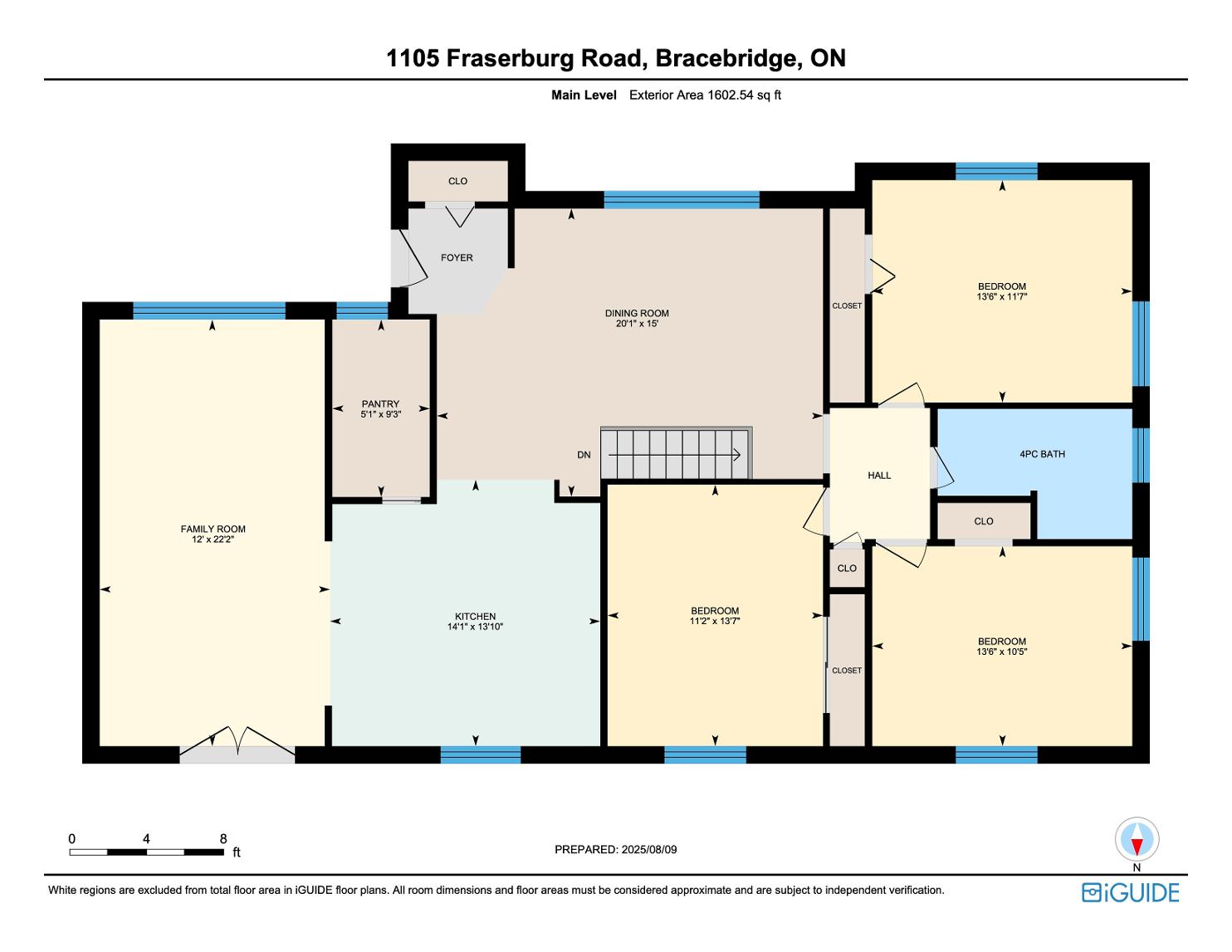
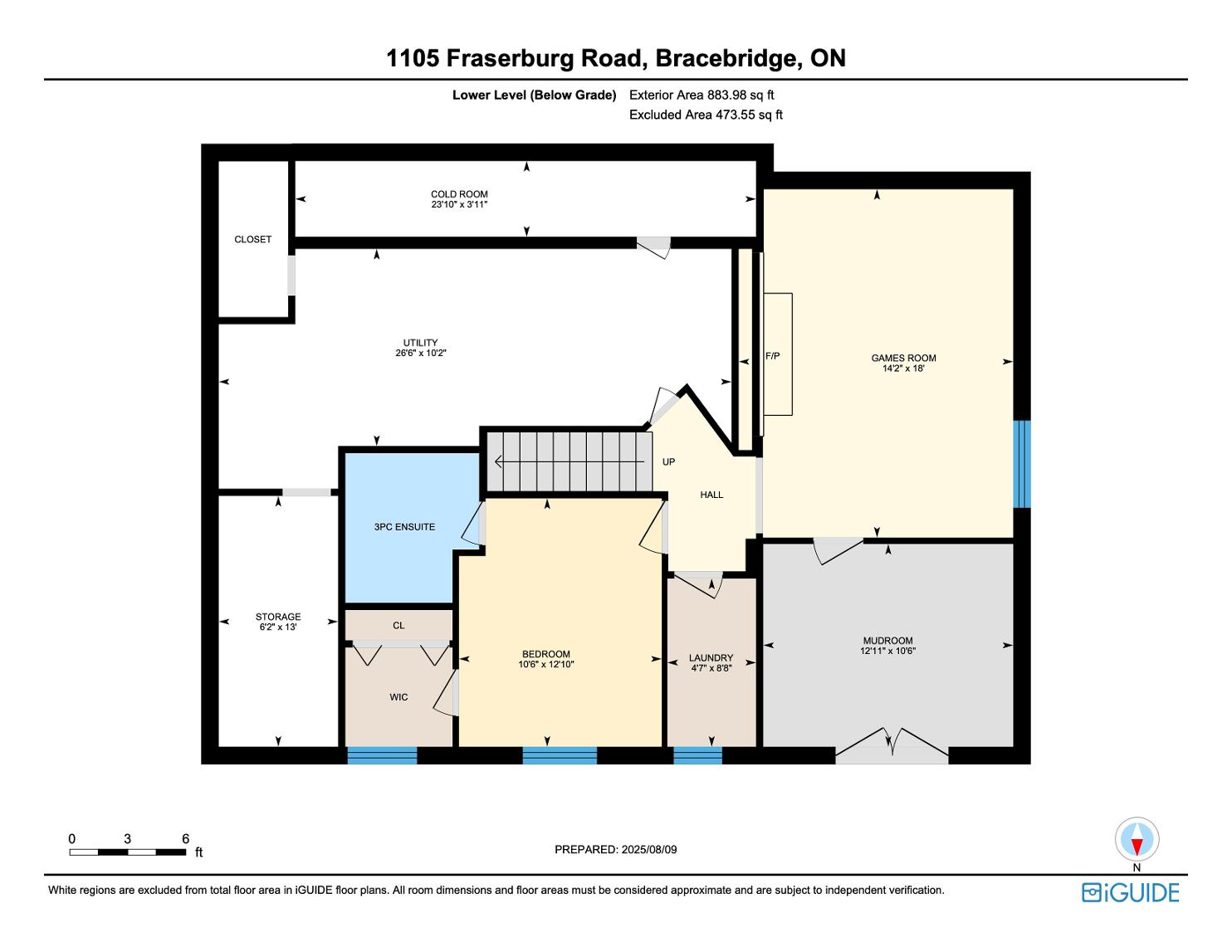
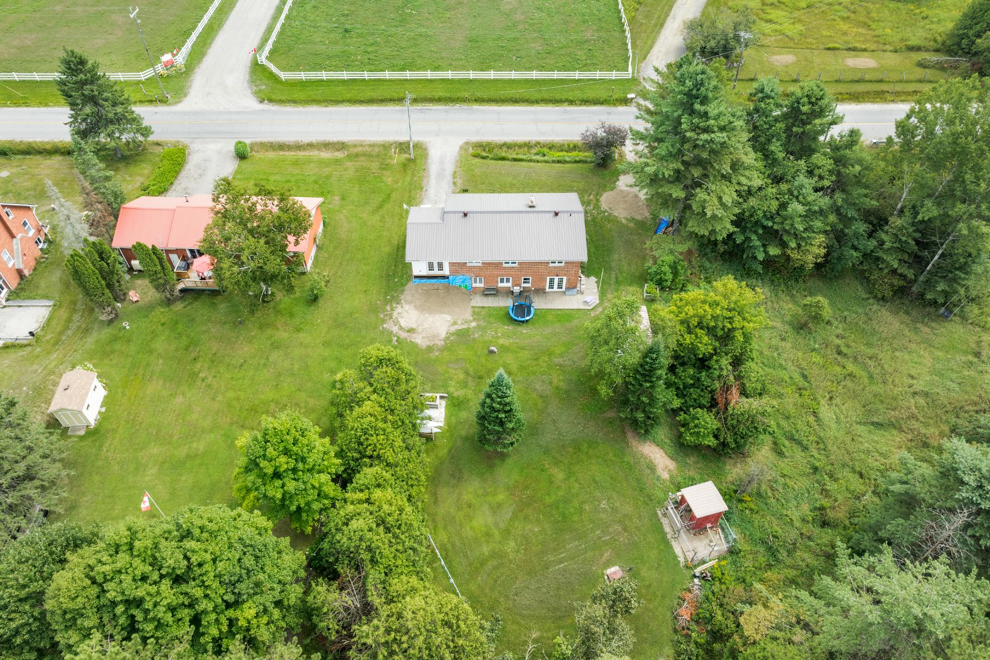
MonsignorMichaelO'LearyC.S.
St.Dominic C.S.S.
BracebridgeP.S.
Bracebridgeand Muskoka LakesS.S.
LodestarMontessoriSchool

Samuel-De-Champlain
Otherarea schools,including French and private schoolsmaybe available forthisproperty.Everyeffort ismade to ensure that the schoolinformation provided conformsto allcurrentlypublished data,however thisdata isfrequentlysubject to change;revision and reviewbyeach respectableschoolboard and theirappointed officials

Professional, Loving, Local Realtors®
Your Realtor®goesfull out for you®

Your home sellsfaster and for more with our proven system.

We guarantee your best real estate experience or you can cancel your agreement with usat no cost to you
Your propertywill be expertly marketed and strategically priced bya professional, loving,local FarisTeam Realtor®to achieve the highest possible value for you.
We are one of Canada's premier Real Estate teams and stand stronglybehind our slogan, full out for you®.You will have an entire team working to deliver the best resultsfor you!

When you work with Faris Team, you become a client for life We love to celebrate with you byhosting manyfun client eventsand special giveaways.


A significant part of Faris Team's mission is to go full out®for community, where every member of our team is committed to giving back In fact, $100 from each purchase or sale goes directly to the following local charity partners:
Alliston
Stevenson Memorial Hospital
Barrie
Barrie Food Bank
Collingwood
Collingwood General & Marine Hospital
Midland
Georgian Bay General Hospital
Foundation
Newmarket
Newmarket Food Pantry
Orillia
The Lighthouse Community Services & Supportive Housing

#1 Team in Simcoe County Unit and Volume Sales 2015-Present
#1 Team on Barrie and District Association of Realtors Board (BDAR) Unit and Volume Sales 2015-Present
#1 Team on Toronto Regional Real Estate Board (TRREB) Unit Sales 2015-Present
#1 Team on Information Technology Systems Ontario (ITSO) Member Boards Unit and Volume Sales 2015-Present
#1 Team in Canada within Royal LePage Unit and Volume Sales 2015-2019
