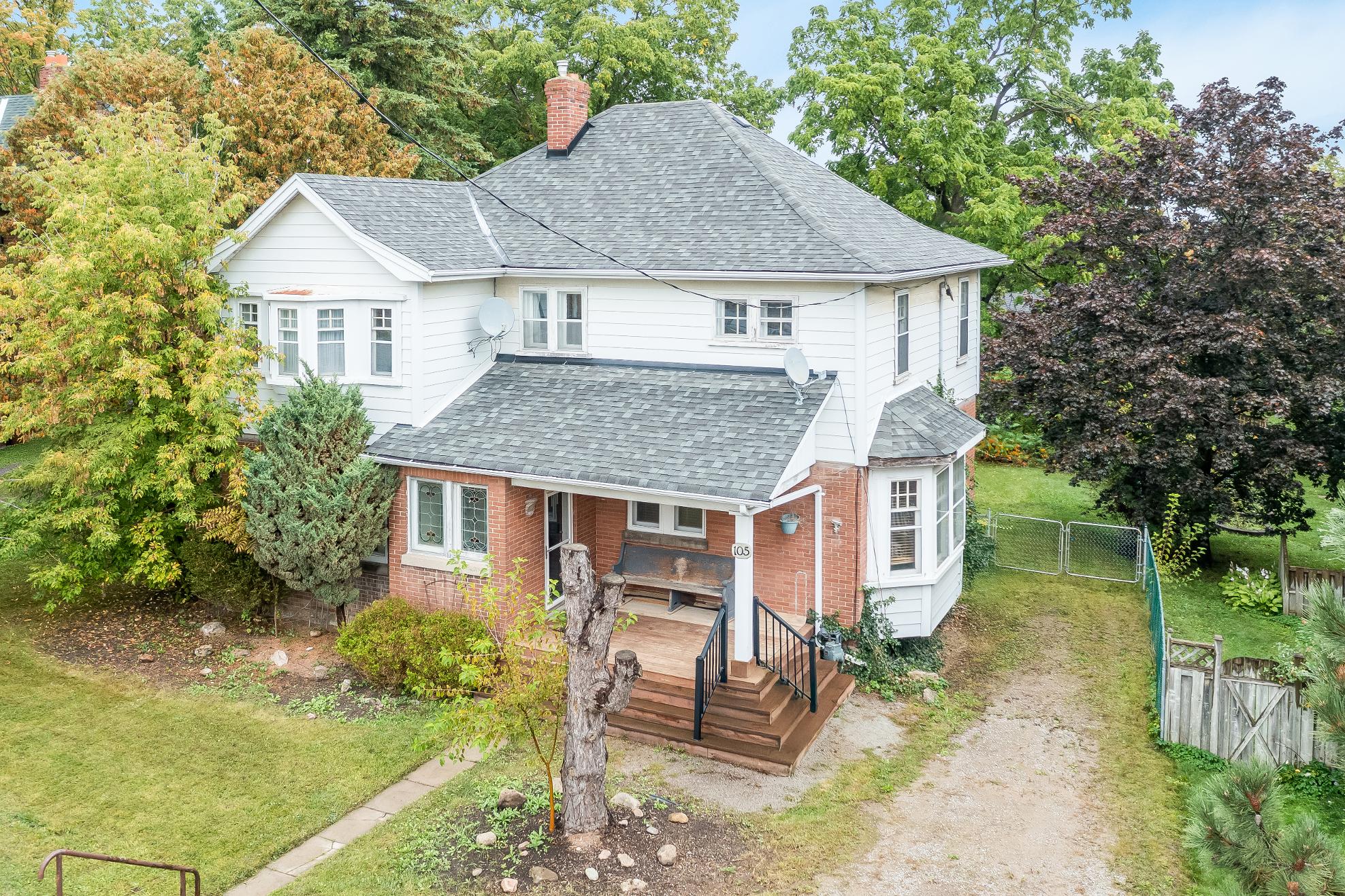
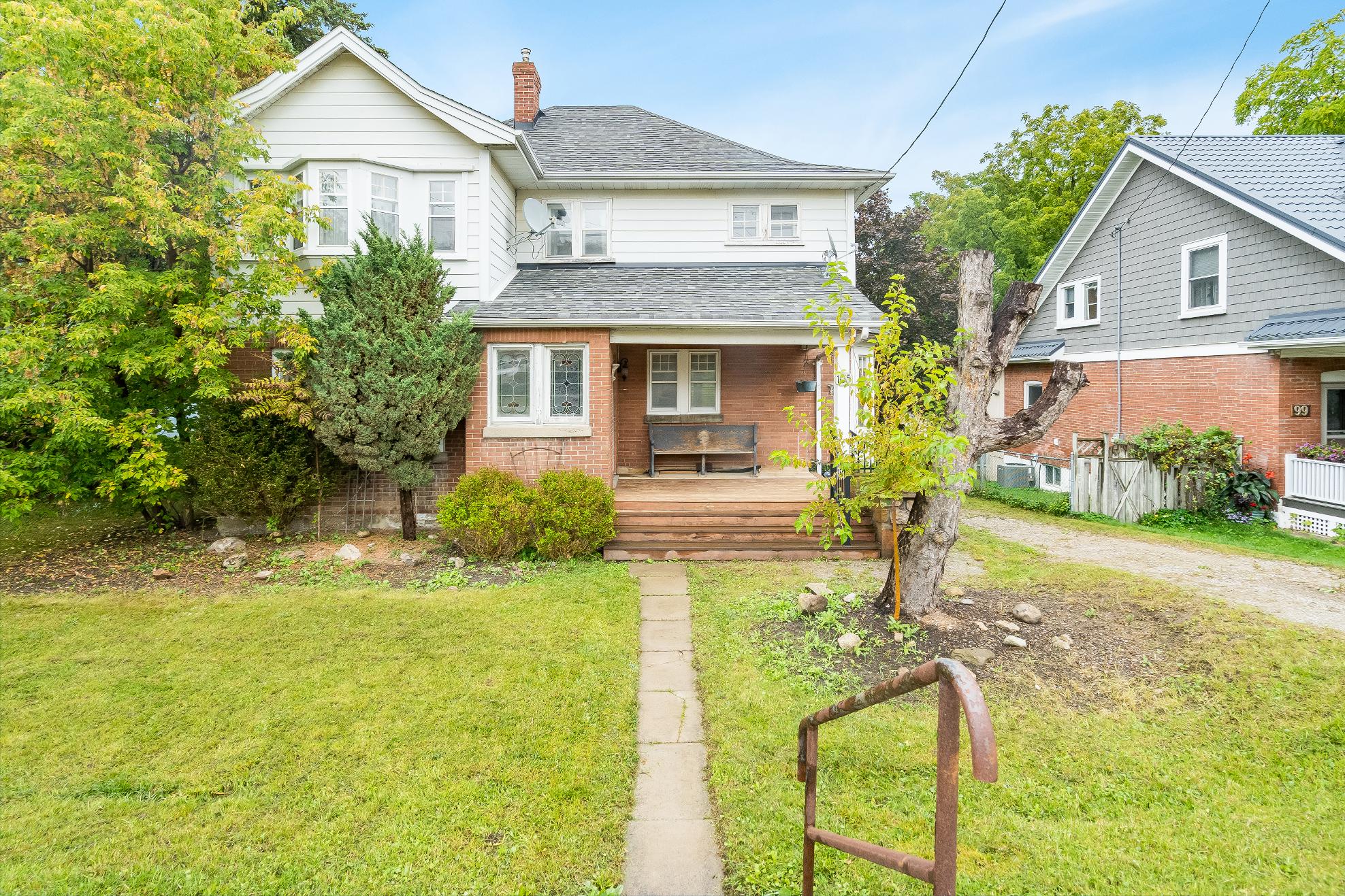

BEDROOMS: BATHROOMS:
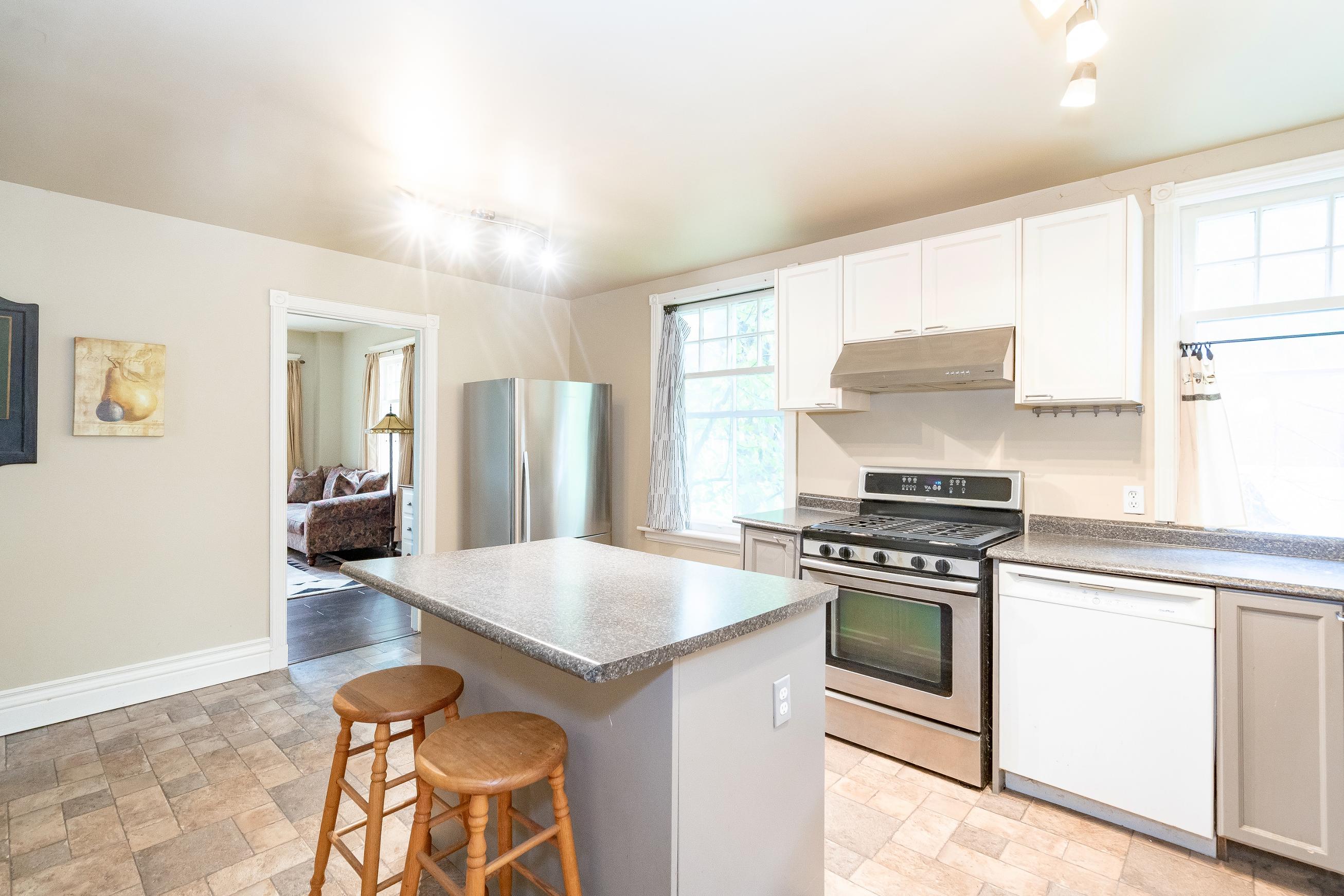





BEDROOMS: BATHROOMS:


1
2
Built in1909 and settled on a 60'x150'in-town lot,this centuryhome radiatestimelesscharacter,mixing historic charm with warm,welcoming spaces,including stained-glasswindowsand a lovelycovered front porch
Just minutesfrom downtown,enjoyconvenient accessto shopping,dining,and culturalvenues
3
Positioned closeto schoolsand busroutes,providing ideal accessibilityforfamiliesand commuters,with easy connectionsto cityamenities
4
5
Featuring two storiesand fourspaciousbedrooms, completewith 2,234 square feet and generousliving areas on the main level,maintaining the home?straditionalflow and appeal
Awelcoming space readyformodern updatesthat will enhanceand highlight itsdistinctive charm
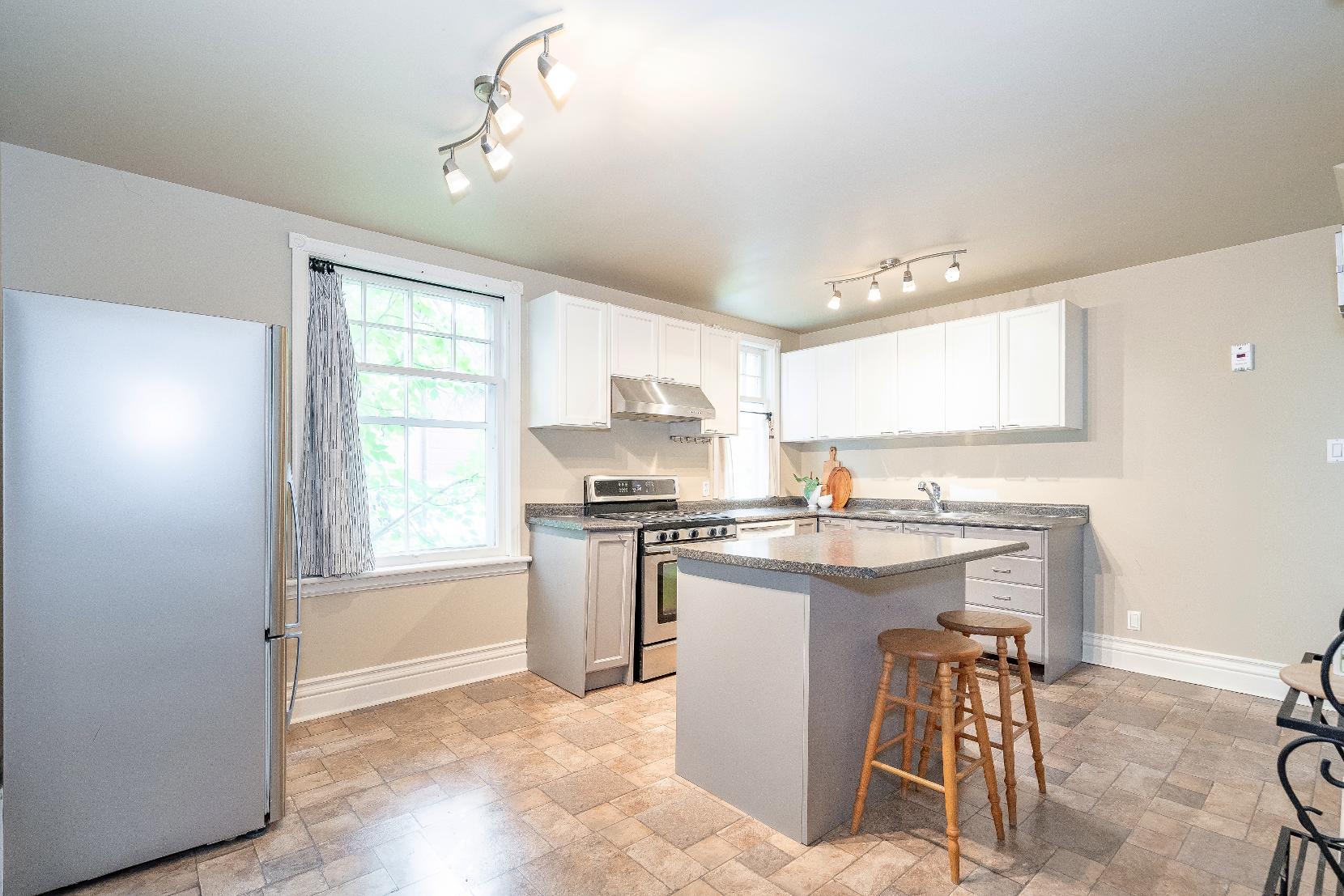
- Vinylflooring
- Ampleamount of cabinetrywith a timeless whitefinish
- Spaciouslayout perfect forentertaining
- Centre island completewith breakfast barseating
- Dualstainless-steelsink
- Two bright windows
- Carpet flooring
- Dualpaint tone
- Two oversized windowscreating a sun-drenched setting
- Wood trim detailing foradded visualappeal
- Amplespace fora large harvest table, excellent forhosting specialoccasionsor holidayswith loved ones
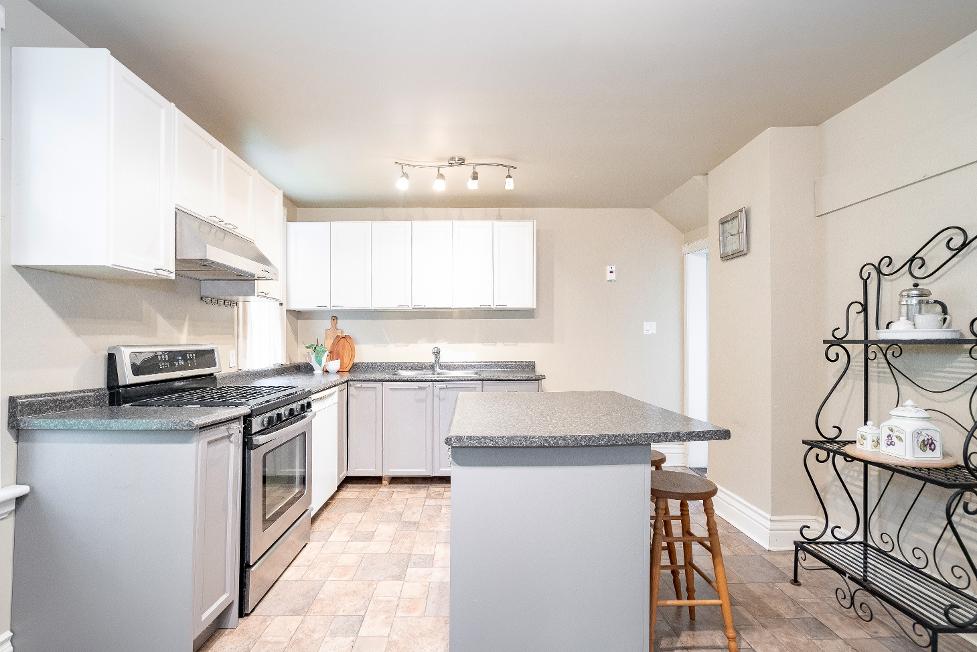
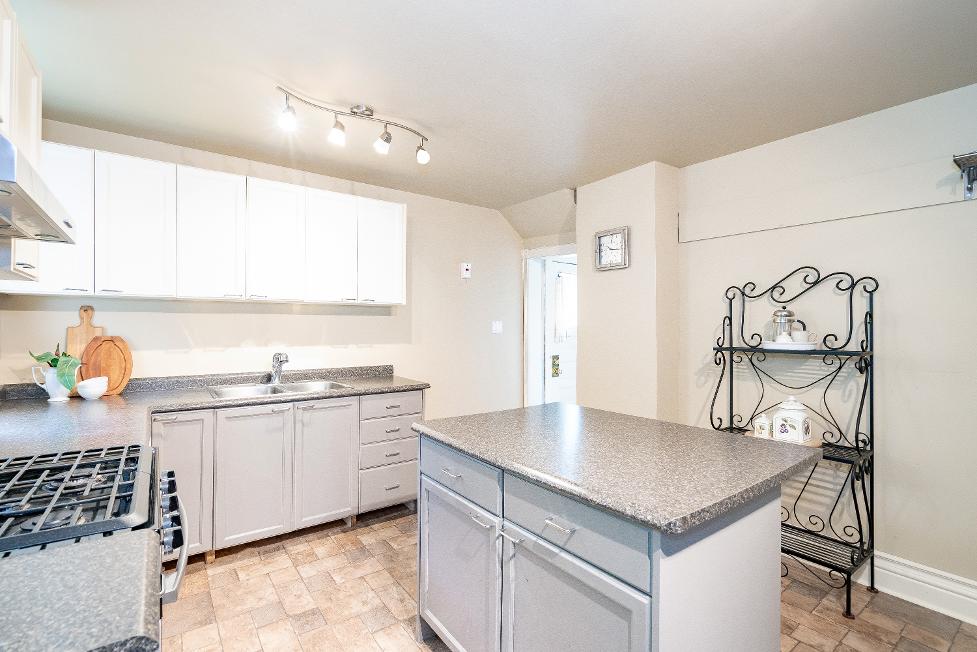
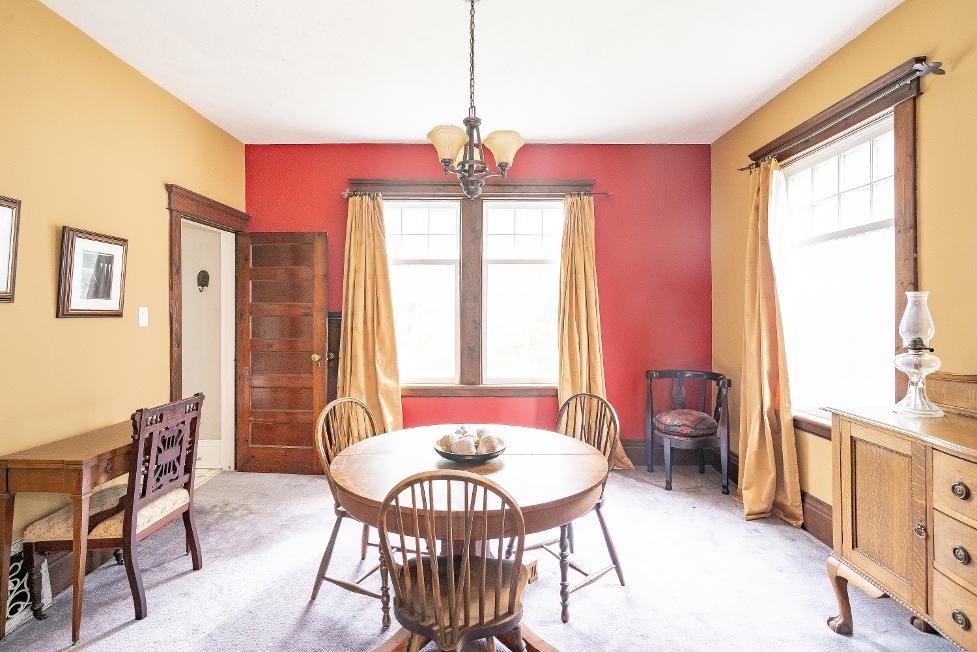
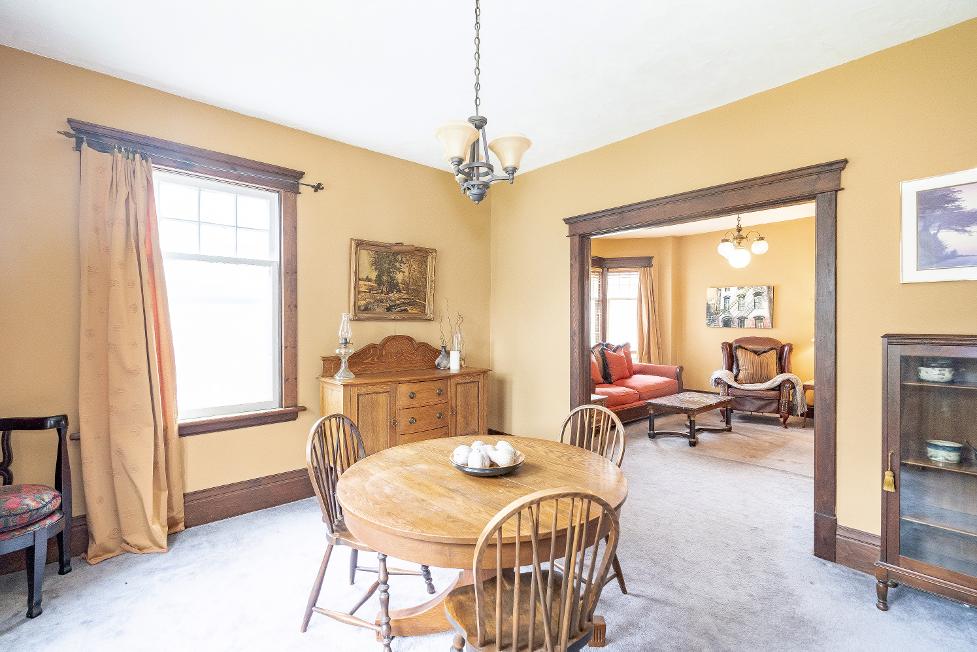
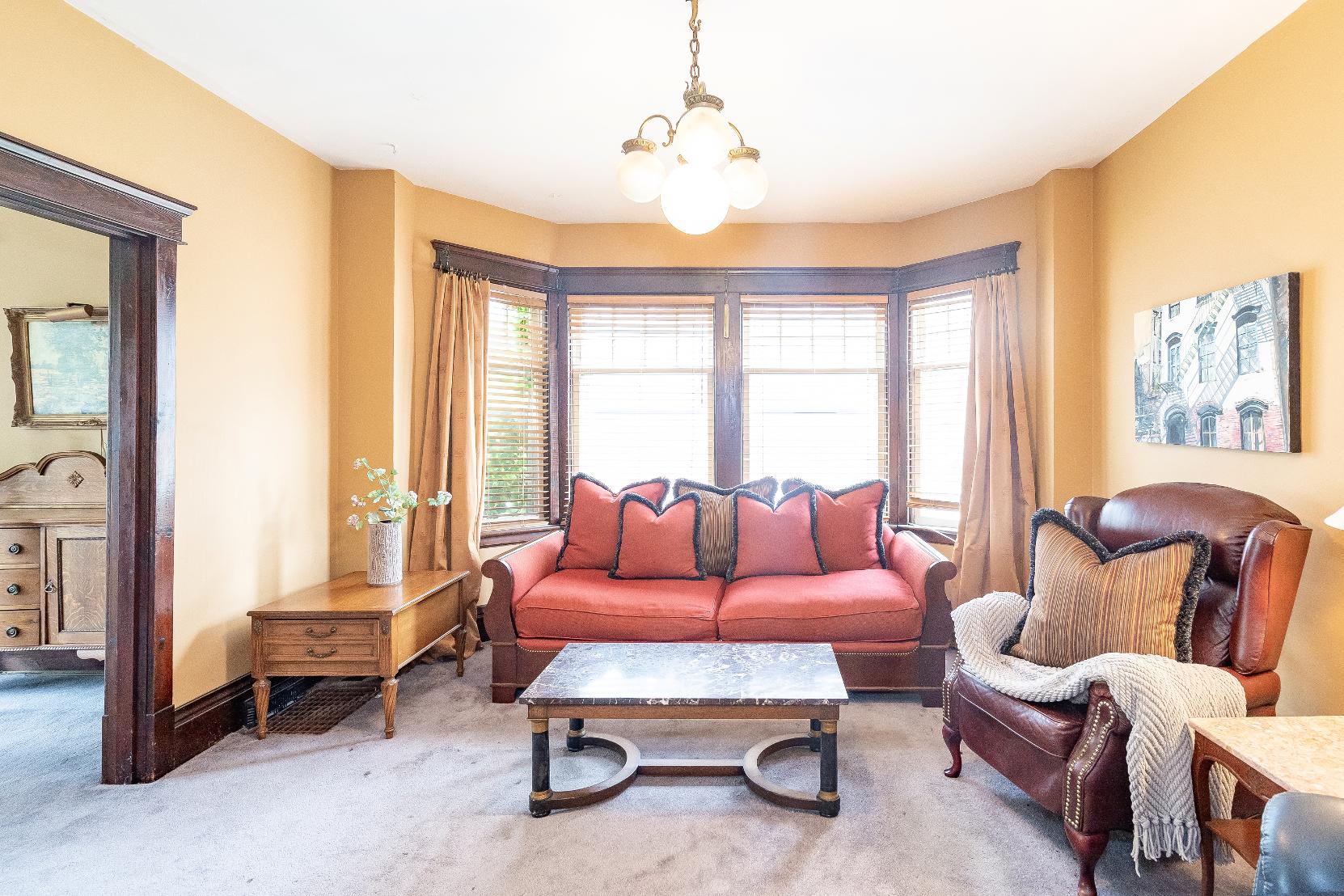
- Carpet flooring
- Open-concept design
- Elegant front-facing windowsilluminating the spacewith naturallight
- Plentyof spacefordifferent furniture arrangements
- Hardwood flooring
- Formalsetting stepsfrom the kitchen,ideal forhosting guestswith ease
- Wood-burning fireplacecreating a cozy atmosphere
- Two sunlit windows
- Vinylflooring
- Single-sink
- Wood paneled walls
- Easyaccessto the basement
- Gardendoorwalkout leading to theproperty
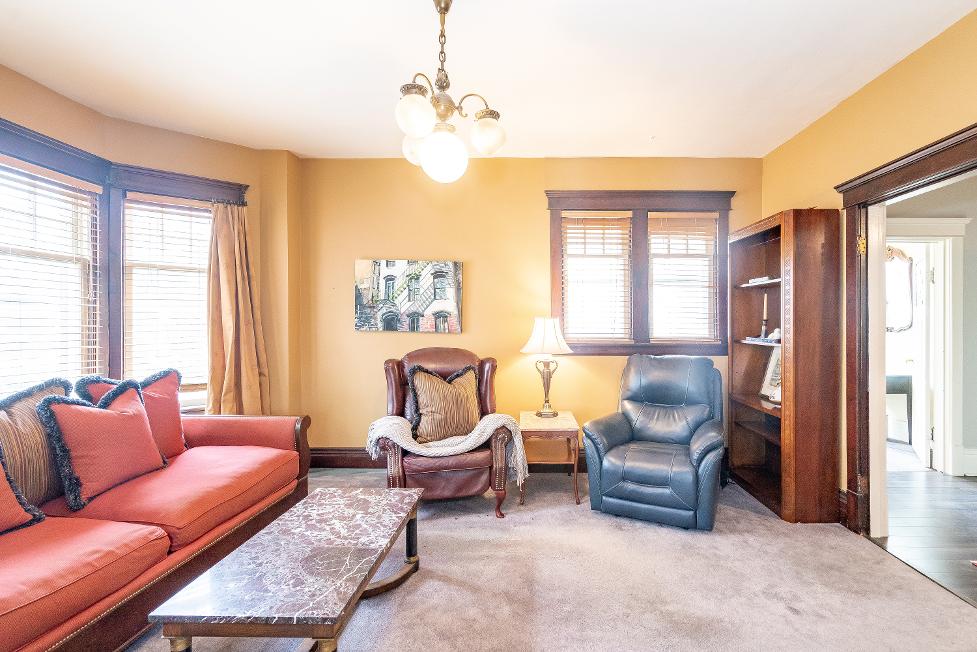
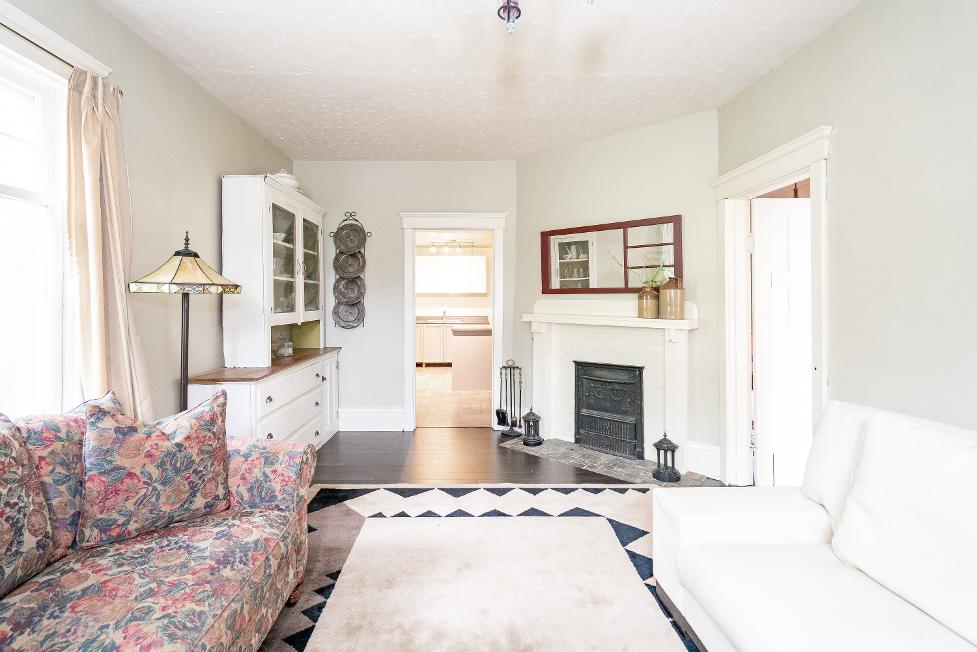
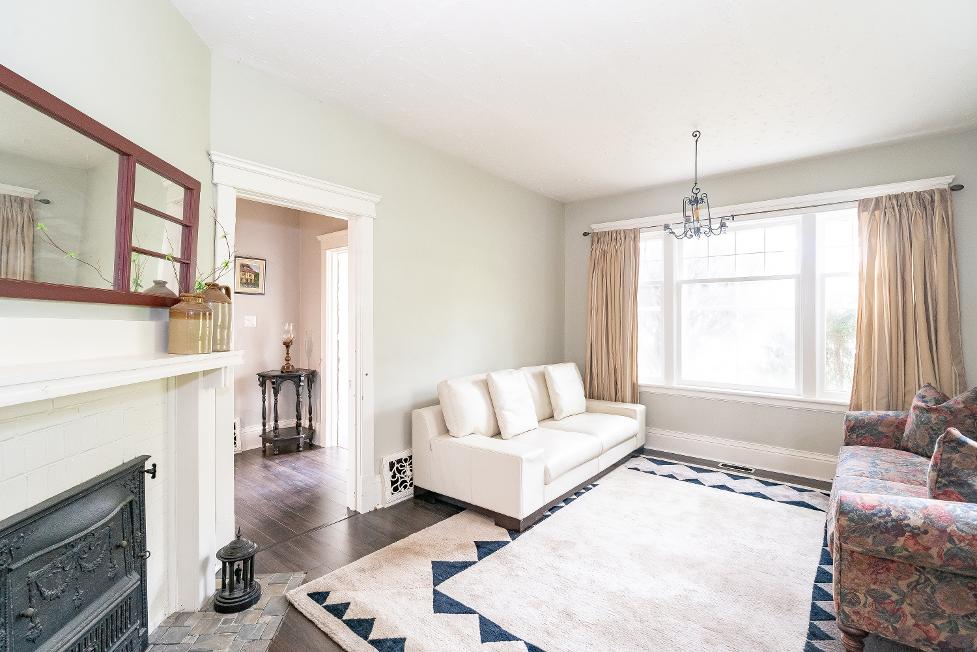
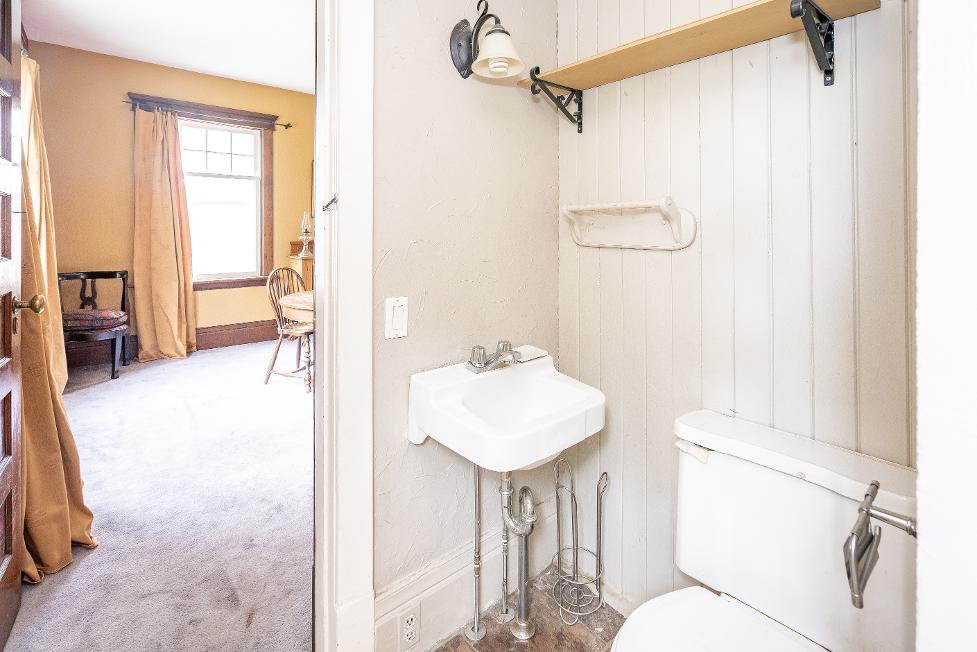
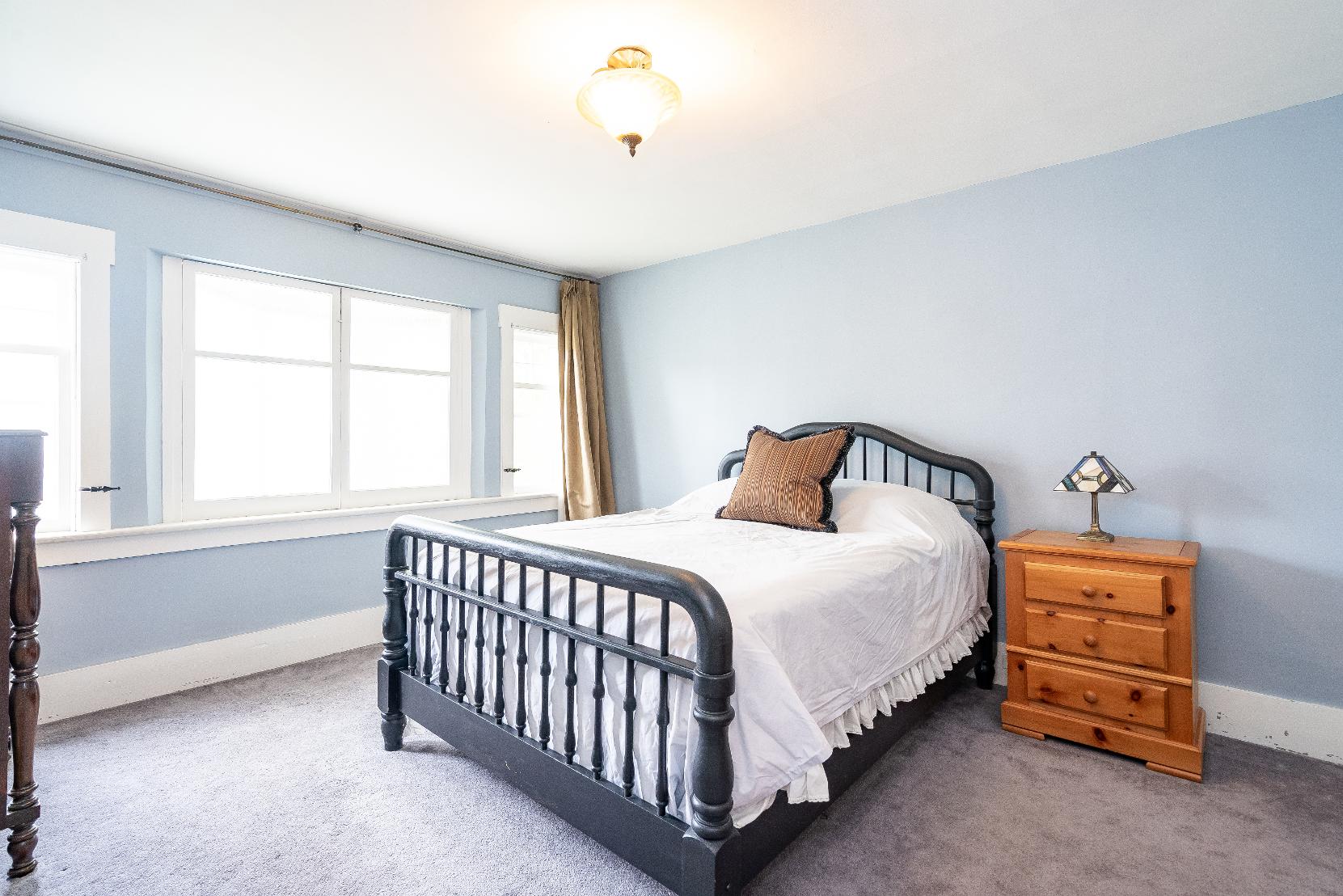
15'1" x 12'4"
- Carpet flooring
- Spaciouslayout with space fora king-sized bed
- Charming light blue paint tone
- Reach-in closet
- Trio of luminous bedside windows
13'8" x 13'6"
- Wood flooring
- Sizeable layout with room fora queen-sized bed
- Reach-in closet
- Dualwindowswelcoming in warm sunlight
- Ceiling fan forclimate control
13'6" x 12'9"
- Wood flooring
- Nicelysized
- Closet forstorage
- Two bright windows flooding the space with bright sunlight
- Ceiling fan foradded aircirculation
12'4" x 10'1"
- Wood flooring
- Well-sized layout
- Windowforadded light
- Reach-in closet
- Potentialto beutilized as asnursery,a dressing room,ora home office
4-piece
- Vinylflooring
- Walk-in tiled shower
- Bidet
- Elegant pedestalsink
- Sizable sunlit window
- Neutralfinishes
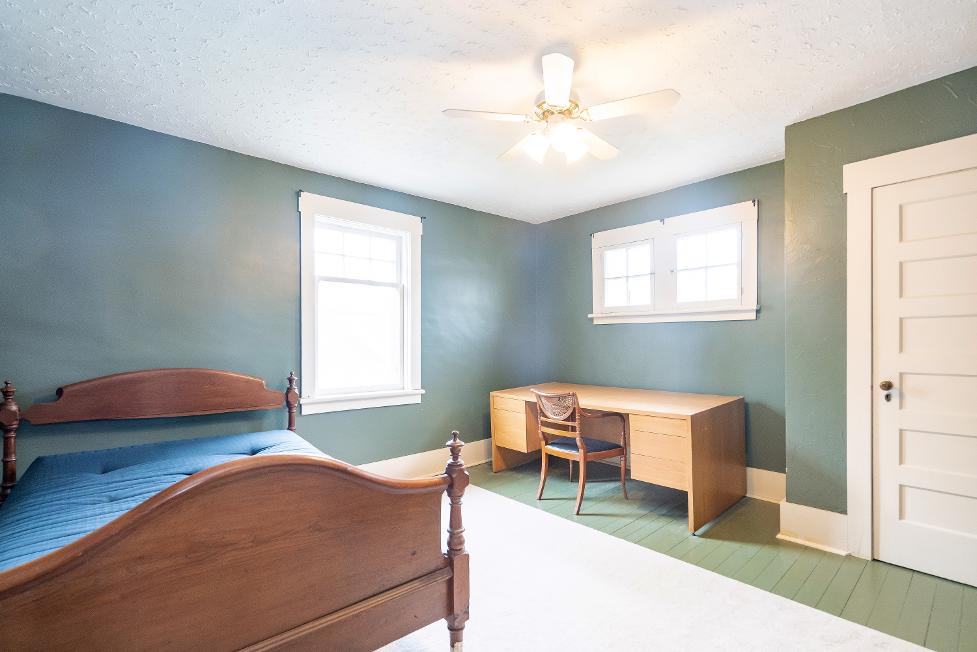
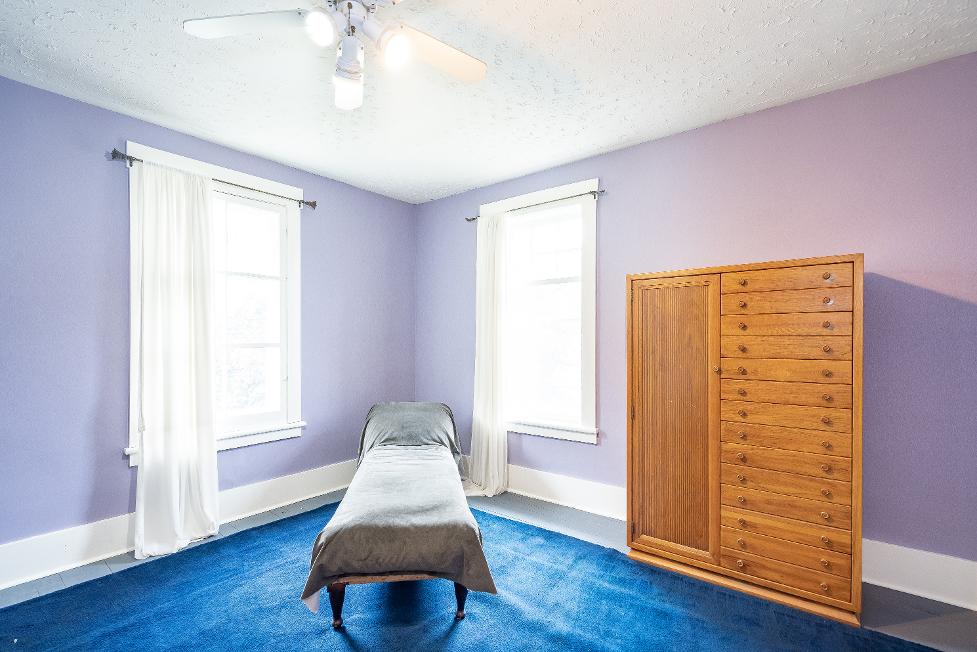
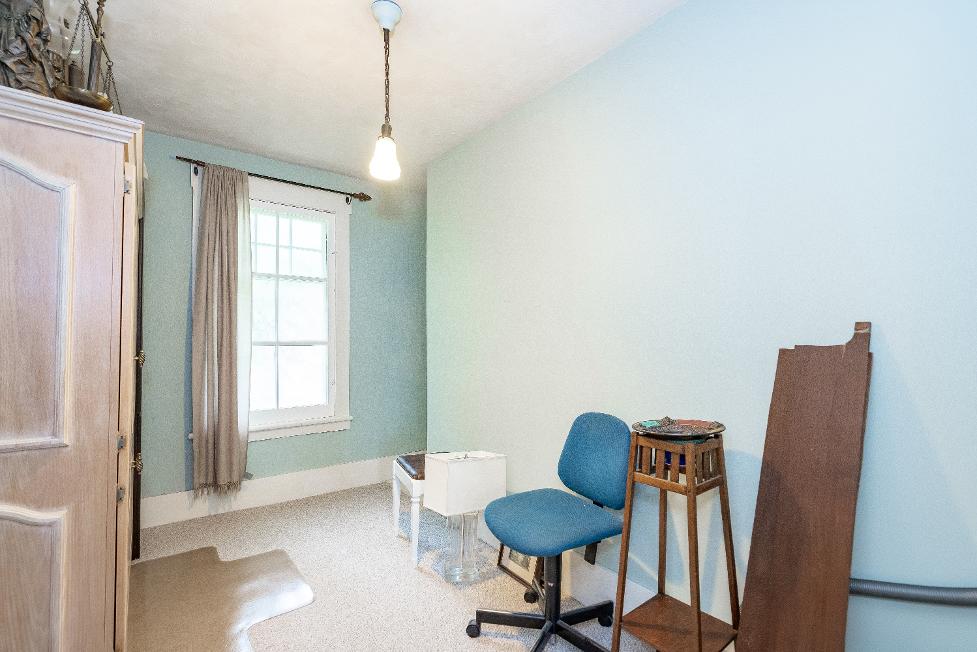
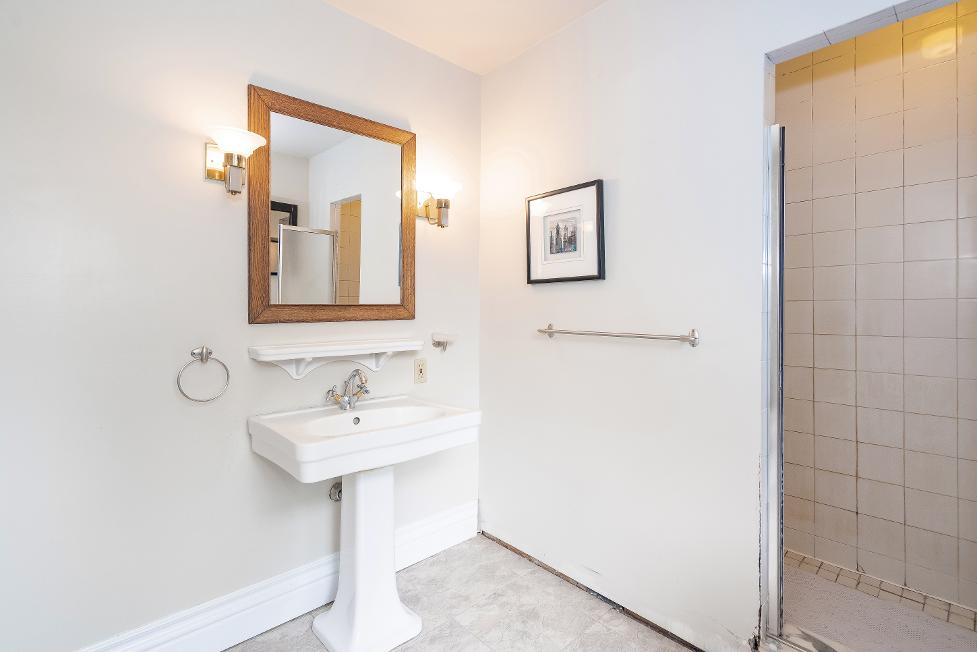
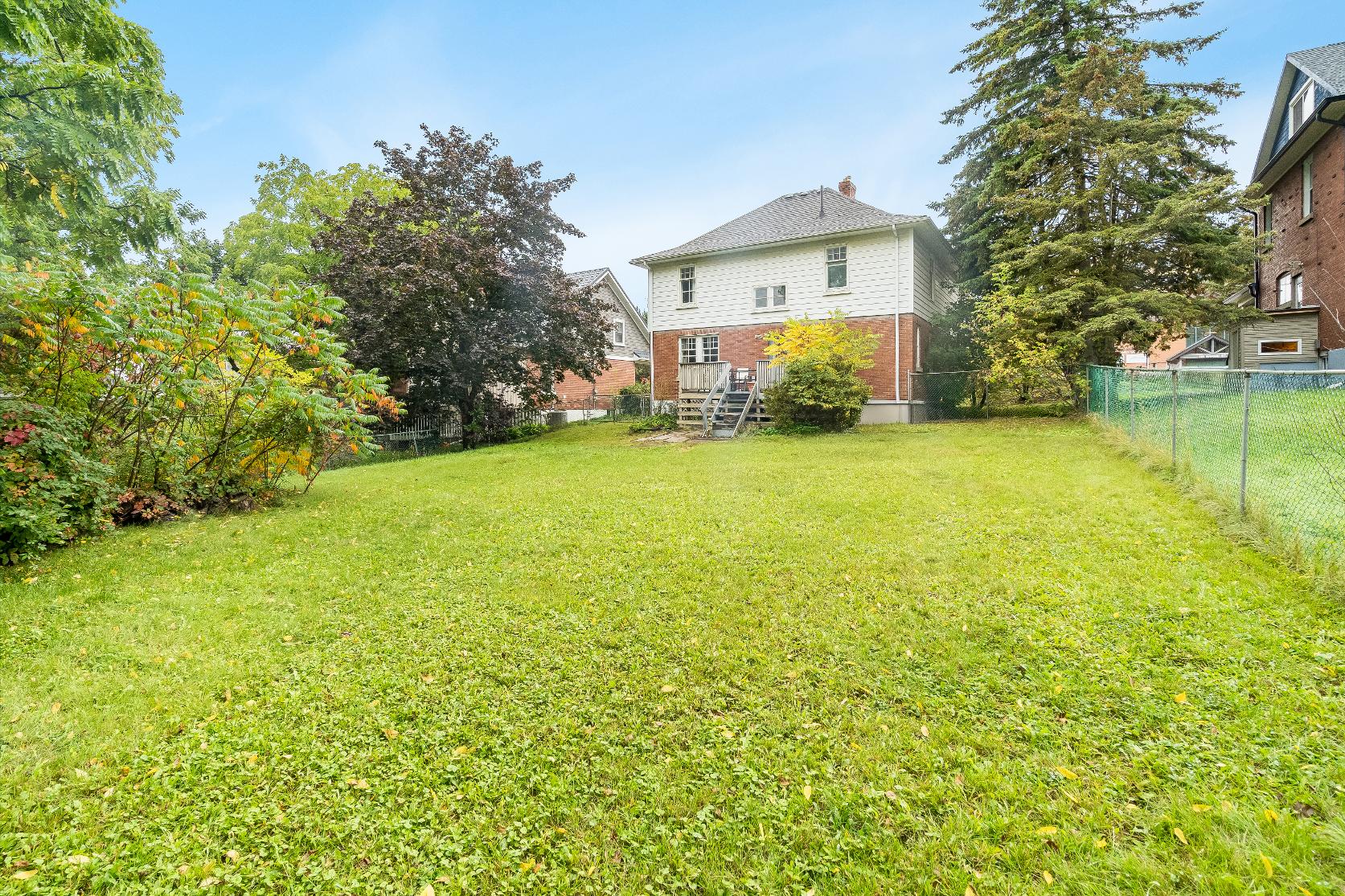
- 2-storeycenturyhome boasting a charming curb appeal,finished with a brickand aluminum exterior
- Drivewaywith parking forup to two vehicles
- Established on a deep lot with an
abundance of verdant space and complete with a largebackdeck, idealforoutdoorentertaining, summerbarbequeing,orrelaxing underthe sun
- Located around the cornerfrom
in-town amenities,public transportation,schools,parks, dining options,and Highway 400 access
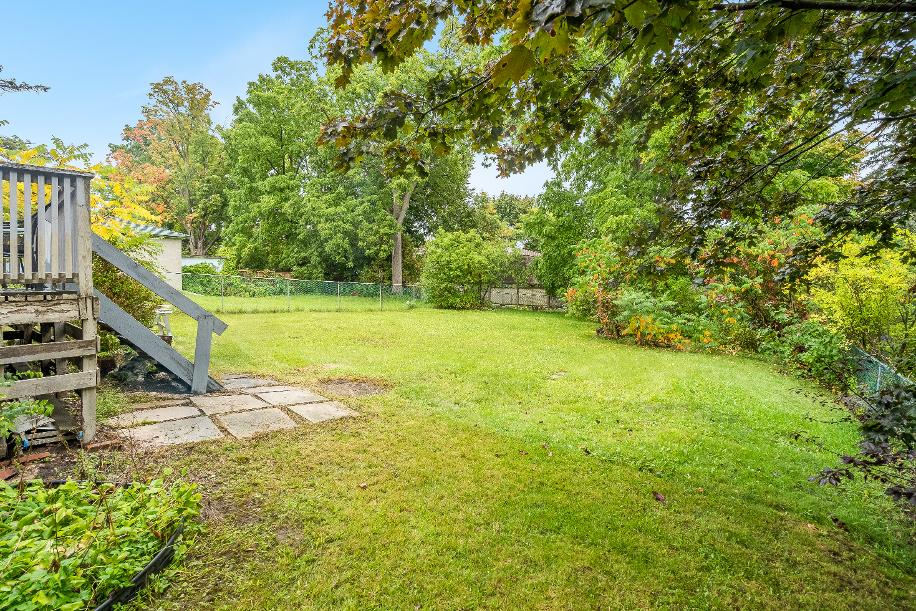
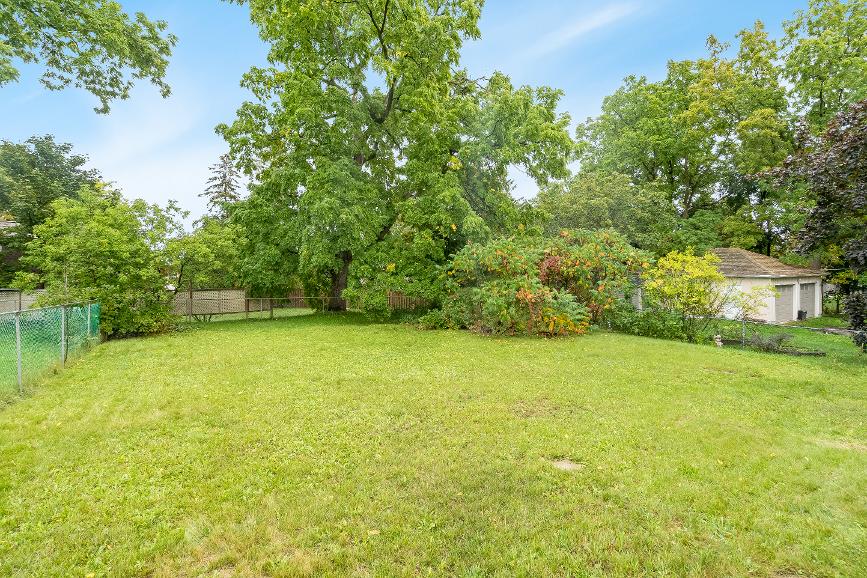

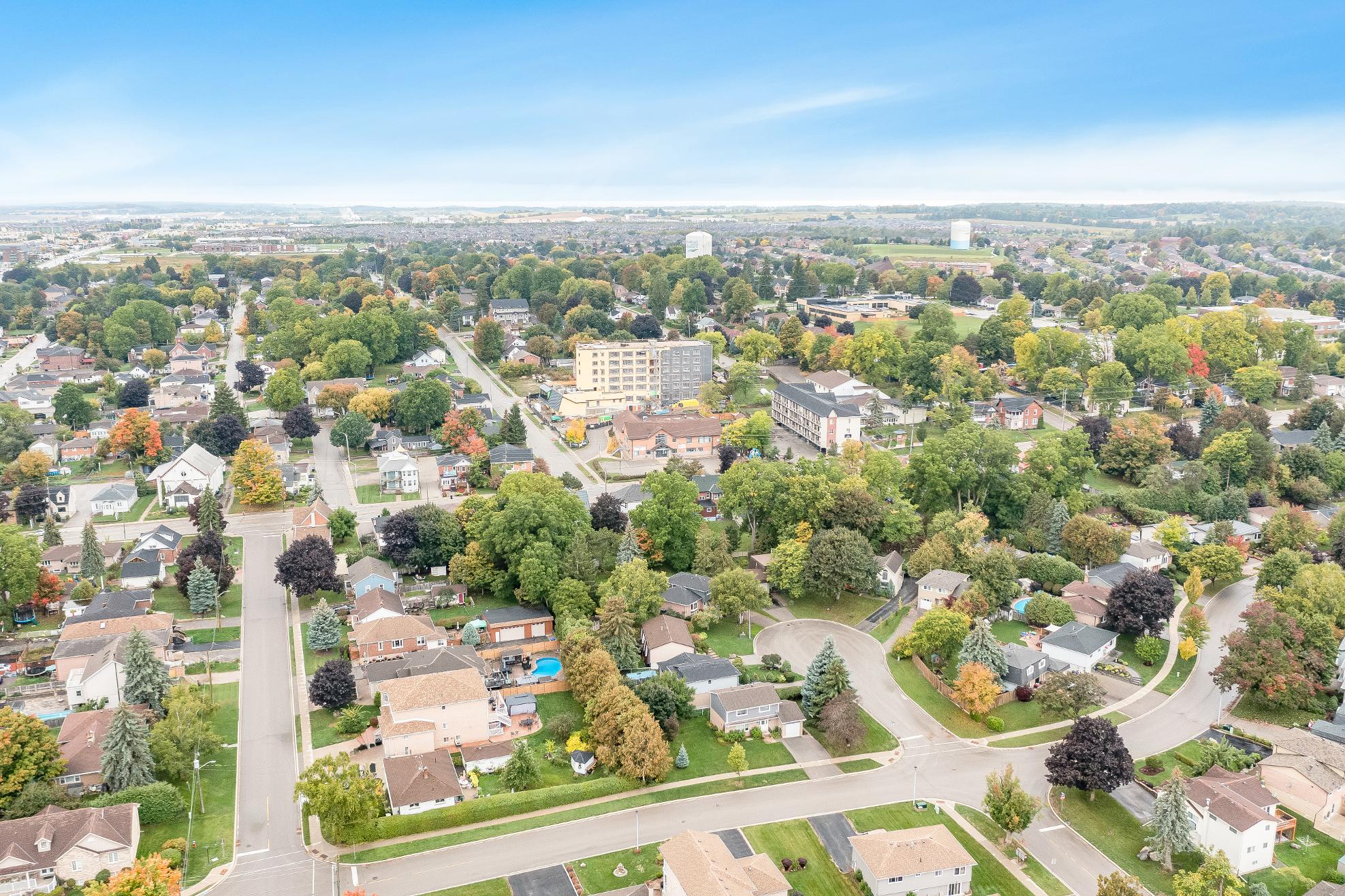
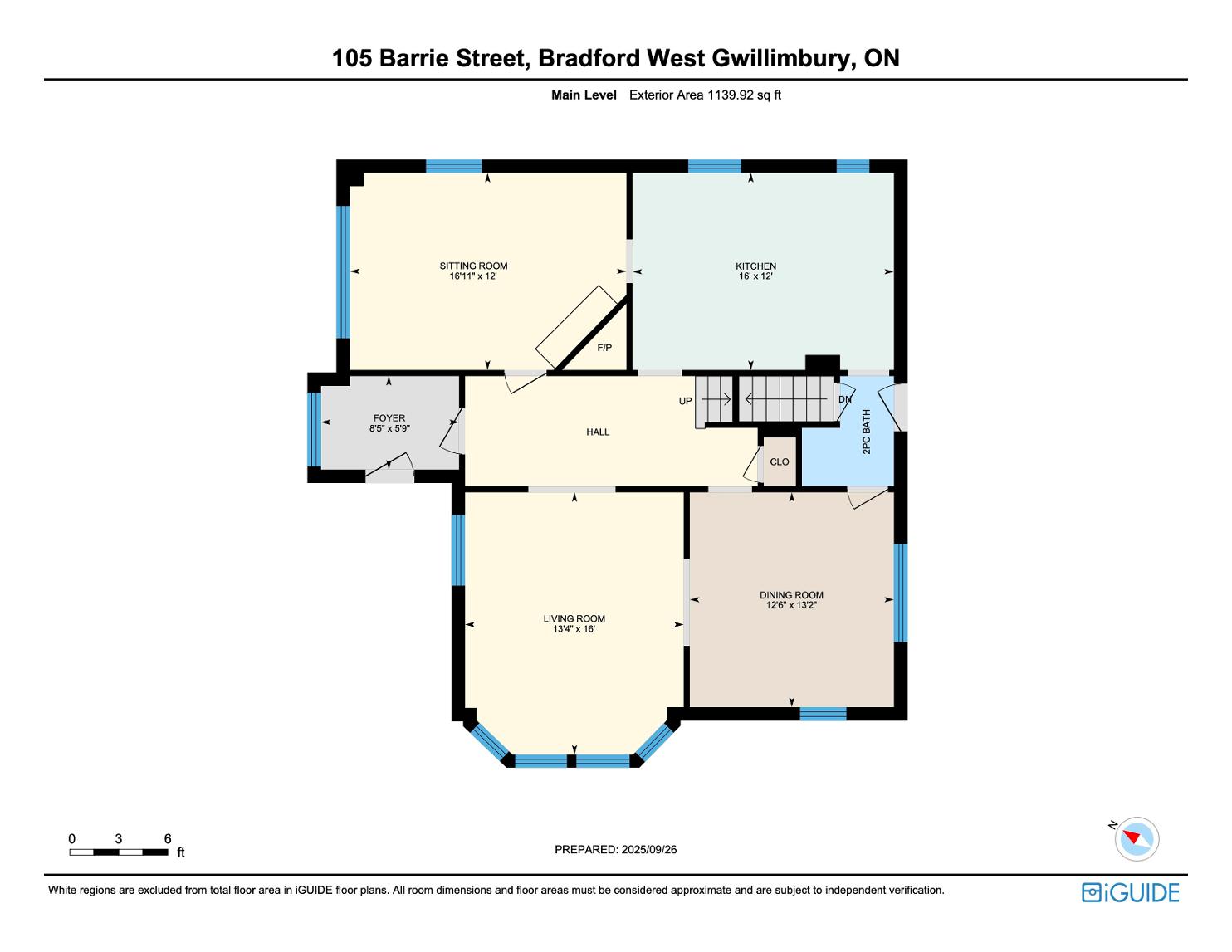

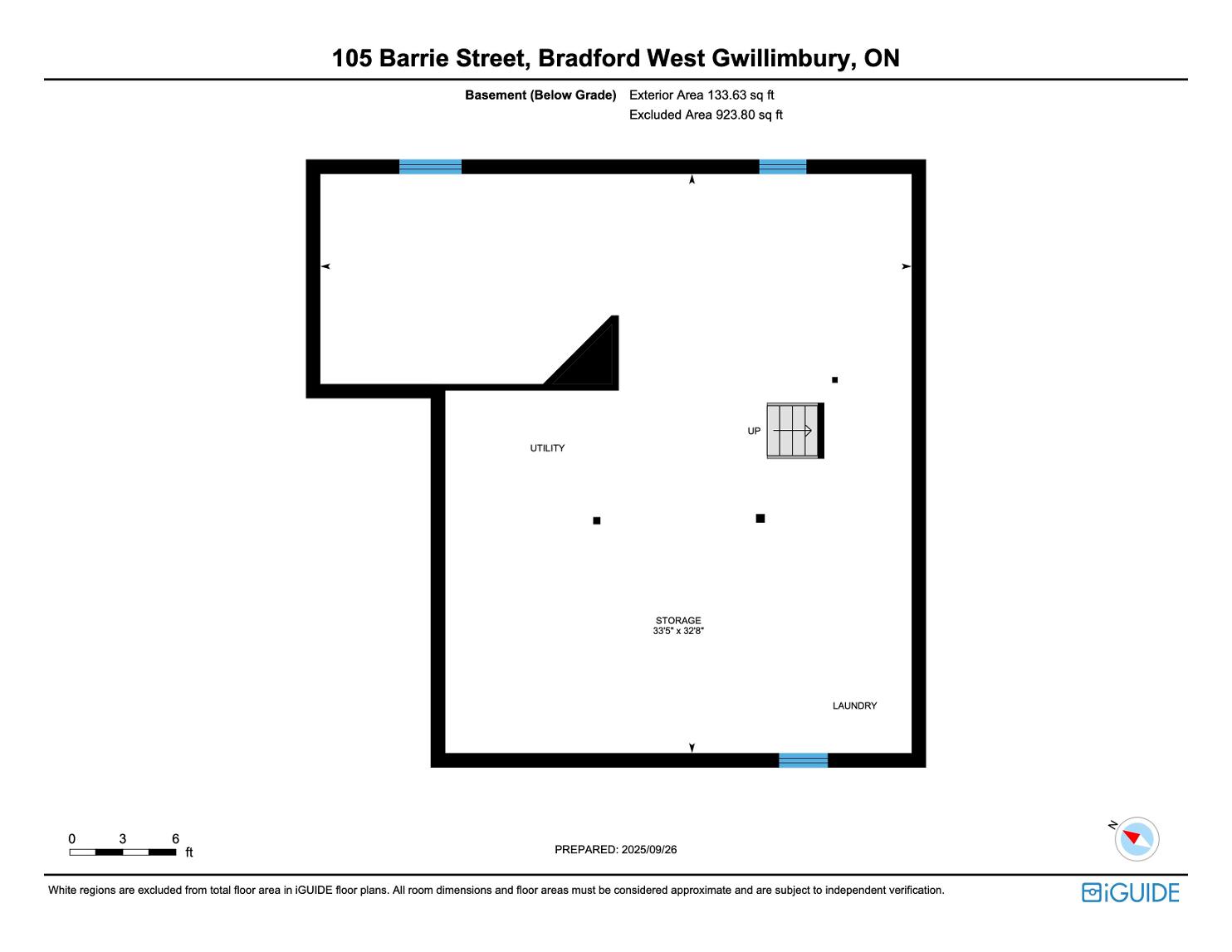


?We have fantastic parksand trails, a state-of-the-art leisure centre, a beautiful new library, and qualityarenas, soccer fieldsand baseball diamonds. We are alwaysinvesting to improve our recreation offerings,and recently approved the master plan for a new 97-acre multi-use park.Our many service clubs,seniors?groups,faith communitiesand sportsteamswork to foster a sense of communityfor all ages.?
Population: 35,325
ELEMENTARY SCHOOLS
St. Marie of the Incarnation C.S.
Fred C. Cook P.S.
SECONDARY SCHOOLS
Holy Trinity C H S
Bradford District H.S.
FRENCH
ELEMENTARYSCHOOLS
Jean Béliveau
INDEPENDENT
ELEMENTARYSCHOOLS
Esson Private School

SMARTCENTRESBRADFORD, 545 Holland St W, Bradford
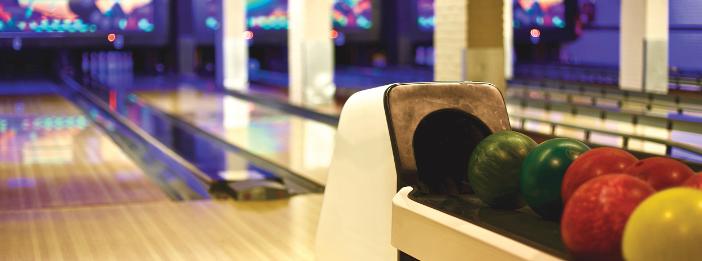
BRADFORD UNDERGROUND BOWL, 54 Holland St W, Bradford
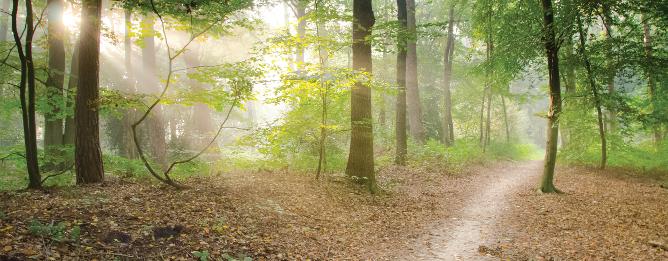
SCANLON CREEK CONSERVATION AREA, 2450 9th Line, Bradford
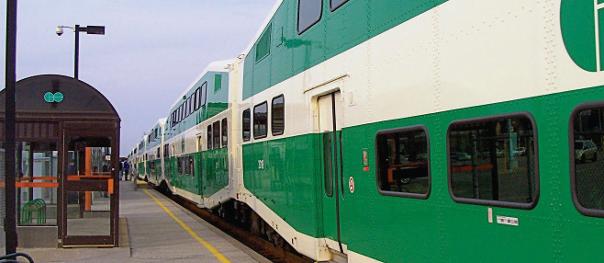
BRADFORD GO, 17 Bridge St, Bradford
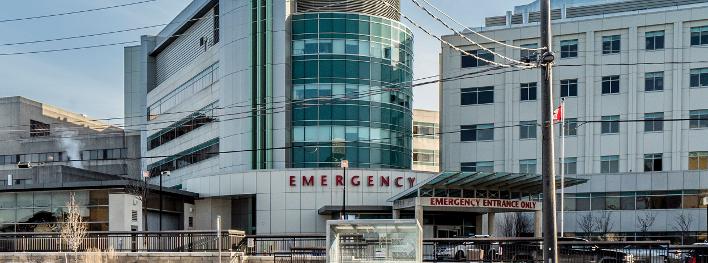
SOUTHLAKEREGIONAL HEALTH CENTRE, 596 Davis Dr, Newmarket

Professional, Loving, Local Realtors®
Your Realtor®goesfull out for you®

Your home sellsfaster and for more with our proven system.

We guarantee your best real estate experience or you can cancel your agreement with usat no cost to you
Your propertywill be expertly marketed and strategically priced bya professional, loving,local FarisTeam Realtor®to achieve the highest possible value for you.
We are one of Canada's premier Real Estate teams and stand stronglybehind our slogan, full out for you®.You will have an entire team working to deliver the best resultsfor you!

When you work with Faris Team, you become a client for life We love to celebrate with you byhosting manyfun client eventsand special giveaways.


A significant part of Faris Team's mission is to go full out®for community, where every member of our team is committed to giving back In fact, $100 from each purchase or sale goes directly to the following local charity partners:
Alliston
Stevenson Memorial Hospital
Barrie
Barrie Food Bank
Collingwood
Collingwood General & Marine Hospital
Midland
Georgian Bay General Hospital
Foundation
Newmarket
Newmarket Food Pantry
Orillia
The Lighthouse Community Services & Supportive Housing

#1 Team in Simcoe County Unit and Volume Sales 2015-Present
#1 Team on Barrie and District Association of Realtors Board (BDAR) Unit and Volume Sales 2015-Present
#1 Team on Toronto Regional Real Estate Board (TRREB) Unit Sales 2015-Present
#1 Team on Information Technology Systems Ontario (ITSO) Member Boards Unit and Volume Sales 2015-Present
#1 Team in Canada within Royal LePage Unit and Volume Sales 2015-2019
