INTERLOCKING TRANSPARENCIES
INTEGRATED BUILDING SYSTEMS II
ELEVATED LANDSCAPES AND COMMUNITY
INTEGRATED BUILDING SYSTEMS III

INTERLOCKING TRANSPARENCIES
INTEGRATED BUILDING SYSTEMS II
ELEVATED LANDSCAPES AND COMMUNITY
INTEGRATED BUILDING SYSTEMS III
DESIGN STUDIO: ADVANCED STUDIO 1
PROFESSOR: RYAN ROARK
Roark’s studio looked at the Wren’s Nest as our site and developed proposals for a pavilion and landscape design. The Wren’s Nest is an old Victorian house that was once owned by a historic author, Joel Chandler Harris. Harris and the Wren’s Nest have a complicated history that was carefully considered throughout the studio. Harris profited from stories that inspired The Song of the South and the house became a venue for the Daughters of the Confederacy for many years following Harris’ death. The studio did not aim to propose a memorial for the author or to the past, but rather a venue to highlight the potential of the future, in a now predominantly Black neighborhood with its own evolving traditions of storytelling and street art.
This project explores the ideas and methods of storytelling through architectural form. It proposes spaces, both indoor and outdoor, dedicated for the learning, viewing, and producing of stories through literature and theatrical performance.
The site is manipulated to highlight the new design as the focus, with the house situated within, placing emphasis on the future potential of the space rather than its past. The project
proposes keeping the house intact but converting it to a library and using some of the rooms for reading and writing exercises. The project also proposes dissolving the fence boundaries between the church and the retirement home, which are the closest neighbors to the Wren’s Nest site on the southern and eastern sides. Partnership with these neighbors will be mutually beneficial, as churchgoers and the elderly residents will enjoy the nearby green space, and visitors to the site will be able to utilize the often-empty parking lots during events.
The project includes a black box theater for the performance of school or community plays. A covered pavilion courtyard is situated across the entrance to the performance hall to allow a space for gathering before and after performances. The three volumes making up the performance hall play with varying transparencies – the service space is opaque, the lobby space in the front and side are fully transparent to emphasize a relationship between inside and out, and lastly the theater volume has semi-transparent elements through the polycarbonate panels that glow during a performance. This glowing effect acts to notify people nearby of a performance and
bring interest to the site.
On the northern side of the performance hall, a reflection garden dedicates a more private space on the site. Walls frame the edges of the site to separate it from the neighboring properties and other elements of the proposal. The walls are finished as chalkboards to allow visitors to share their own stories and read those of others.
Sculpting of the ground and placement of the interventions develops visual relationships across the site, helping each element to relate to its neighbor and work together as a cohesive whole. The major forms of the design develop from interlocking spaces and volumes to further the idea of relation between parts. The site is organized on a roughly nine-square grid, with some interventions breaking the grid to interlock multiple zones and a sunken plaza that highlights the major spaces of the site.















This project was a semester long project completed in teams. It included the analysis of a case study building and introduced us to the numerous systems that make up a building. The project was completed in four phases, each involving generating 3D models of the systems and construction details of the building. One corner of the building was constructed individually and in great detail.
The Reinsurance Group of America (RGA) global headquarters building is located in Chesterfield, Missouri. Sitting on a 17-acre site, the building is roughly 405,000 square feet and is constructed predominately with stone, glass, and steel materials.
RGA Headquarters has two five-story horizontal towers sitting slightly askew on top of a twostory podium. The two towers are linked by a central volume that contains an amenities bar. As described by the architects, the two-story limestone podium “replicates a Missouri Ozark bluff and symbolizes RGA’s broad base of local knowledge and grounding.” The two towers cantilever off of the podium to represent the global reach of the company. 1









This proposal addresses the issues of flooding through groundwork and elevated structures. The roadways are raised up and channels are carved into the land for storm water and flooding management. Main Street is elevated by five feet and the homes along the street are accessible from that level due to the ground sloping beneath them. The ground slopes down eight feet from Main Street level allowing occupation underneath the homes. The channels are then carved into that land another five feet deep and the back porches of the homes overlook them.
The housing typology of this project uses clt and 3D printed concrete to designate the public and private zones of the homes. Three different sizes of homes are designed, each with front and back porches, and some with accessible roofs as well. The front porches are meant to be more private while the back porches and boardwalk areas along the channels are the more social spaces to interact with neighbors and the flood water within the channels, allowing a celebration of the landscape and natural forces that occur.
The community center is situated along the highway that separates Mayersville from
farmland, following its angle and form. It becomes a gateway into the community as the two masses of the community center sandwich Main Street. It has a mixed program of uses that the residents discussed needing such as doctors’ offices, a local pharmacy, classrooms, a library, and spaces for a larger afterschool childcare to become an extension of the existing daycare center. The community center consists of two pairs of volumes stacked on-top one another and shifted with a large cantilevering roof connecting the two buildings together and defining the public space around the buildings.
The project has several phases of development. The mixed-use community center with eventually become a main library and classroom building after the addition of other community centers along the site to serve the function of doctors’ offices, pharmacy, and childcare, with more housing development coming in each phase as well.



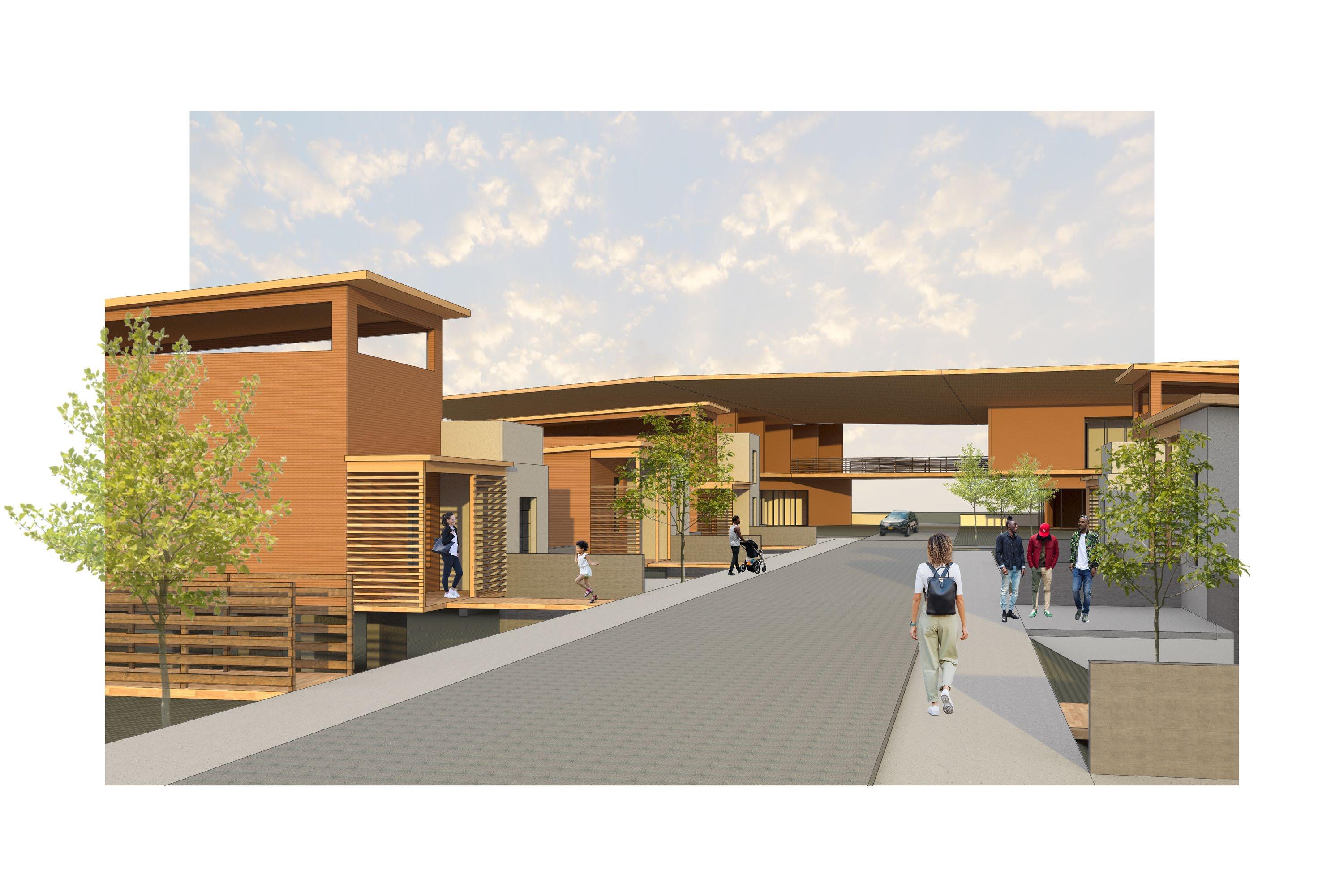













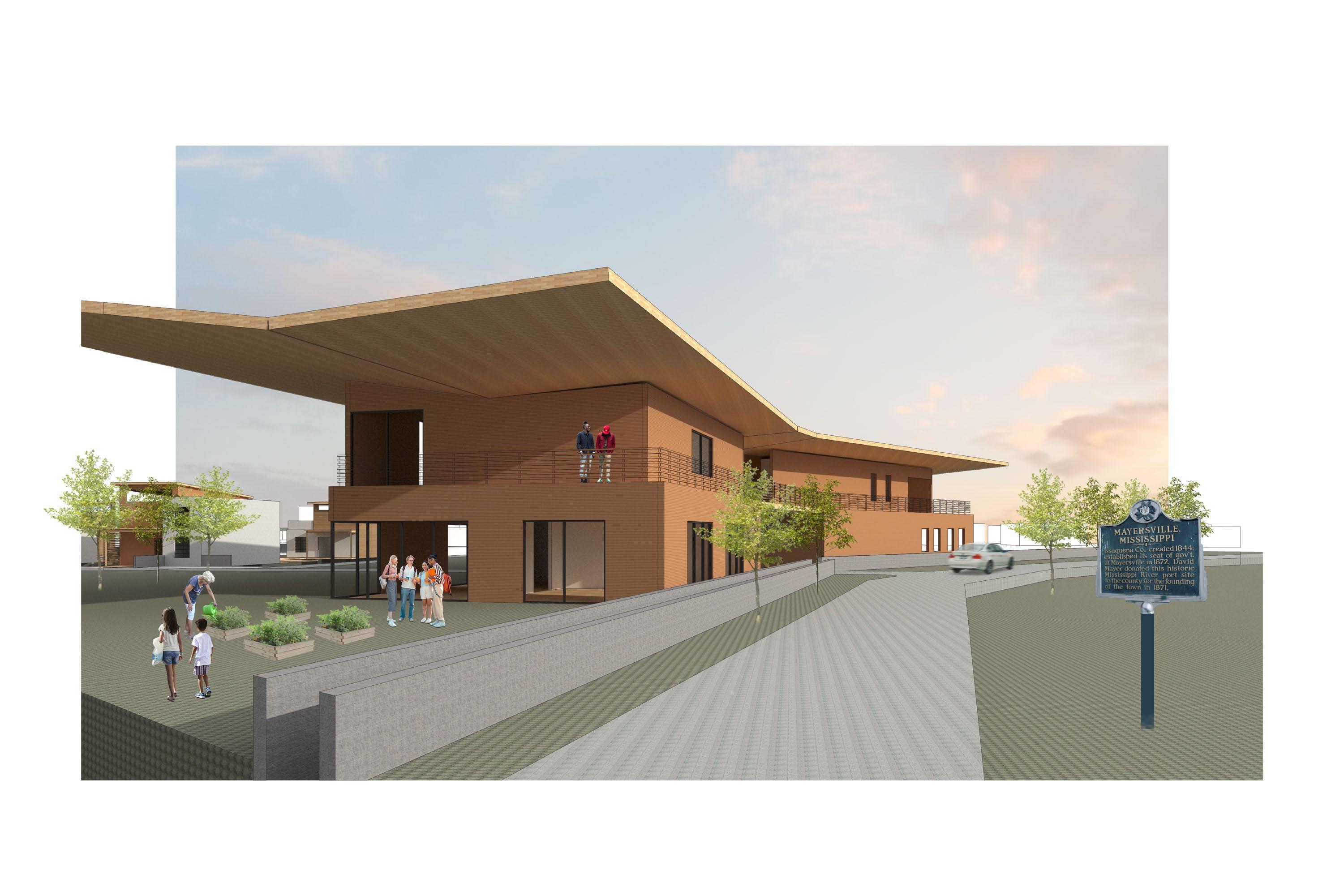


































The assignment for IBS III is the design of a small reinforced concrete structure infill building with an focus on the integration of architecture, structure, and building systems. The architectural focus was on designing to maximize passive environmental systems supplemented by active systems as necessary. The structural focus was on learning the various structural concrete systems and the appropriate application of each. The building systems focus was on learning to design a basic mechanical, electrical and plumbing system including source selection and distribution throughout the building.
This project ws completed in teams. The building site was Phoenix, AZ, forcing the consideration of different climate conditions when it came to designing the building. a recessed south facade as well as a sawtooth roof oriented north are two of the facade design strategies contributing to the passive design of the building.
Top: Wall section details showing cmu to brick, brick to window, and curtain wall parapet
Bottom: South and North elevations
Left: First level framing plan
Middle: Beam and column connections, drilled shaft
Bottom: Beam elevation
DESIGN STUDIO: DESIGN AND RESEARCH 1
PROFESSOR: ATHANASSIOS ECONOMOU
PARTNERS: HEIDI DAVARI, RATNAMANJIRI SHETYE
SECOND PLACE PRIZE
This studio project involved working in teams to design a mater plan for a technology district on a 150-acre site on Hutchinson Island in Savannah, GA. It also involved the designing of an incubator/accelerator space for the growth of technology and start-up companies in Georgia. The desire is for Georgia to become a hub for innovation and technology in the near future and to grow Savannah as an important port city.
Technology parks enable the interactions of academic, research, and industry and financial institutions to work and evolve in harmony in order to develop innovative technologies and products. However, technology parks around the world can be largely unsuccessful due to a lack of a strong surrounding ecosystem, the absence of a shared vision among park stakeholders, and a lack of program flexibility and inclusion. Our new technology district located on a currently undeveloped 150-acre site on Hutchinson Island intends to combat many of these issues while paying close attention to the importance of creating a space across the river from the historic and popular city of Savannah, GA.
The Savannah Weave weaves historic Savannah with a modern technology park. Savannah is special because of its unique master plan, its preservation of historic buildings, and engagement with the river. To complement these significant existing systems, we created a concept of weaving. Our concept of weaves was formed by the desire to thread and connect two systems, Savannah and technology parks. This consistent vision is present throughout our design as seen in a layering and intertwining plan including threads of pedestrian and street networks, as well as undulating roofs in the central incubator and accelerator buildings and a weave like sectional form. This district will build on a thriving ecosystem with a clear vision of a future of innovation and community.
Weave is not exclusively for researchers and entrepreneurs, but a district open to a diverse group of visitors and residents. With a riverfront amphitheater, a new harbor with retail along the docks, a variety of parks, and a trail loop around the site, the district is designed for all to enjoy. An on-site science museum and a new STEM school are ideal amenities for
families living in the new district or surrounding areas. Employees and entrepreneurs of the two adjacent incubator buildings, accelerator buildings, and office space have the convenient option to live steps from where they work. The Savannah Weave threads innovation, community, people, and technology into a flourishing place. The two masses of the community center sandwich Main Street. It has a mixed program of uses that the residents discussed needing such as doctors’ offices, a local pharmacy, classrooms, a library, and spaces for a larger after-school childcare to become an extension of the existing daycare center. The community center consists of two pairs of volumes stacked on-top one another and shifted with a large cantilevering roof connecting the two buildings together and defining the public space around the buildings.

Savannah, GA and Technology Parks















The research phase involved site studies, mappings, and historic research of Savannah as well as looking at other famous cities in terms of their layouts and urban morphologies.




There was a need to grasp the size of the project through looking at precedent projects as well as overlaying other cities onto our site. This study allowed us to not only get a sense of scale but also help determine how the technology district may be laid out in its street network and building footprints.
Shape machine studies were also conducted for a generative concept of Savannah’s grid and how it could be transformed.

“Nature uses only the longest threads to weave her patterns, so that each small piece of her fabric reveals the organization of the entire tapestry.”

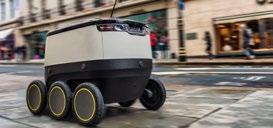
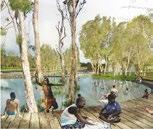
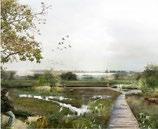

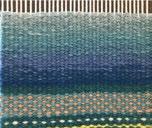

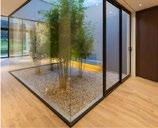



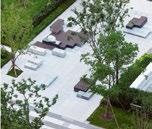
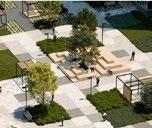
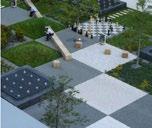
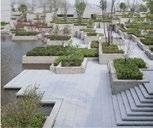

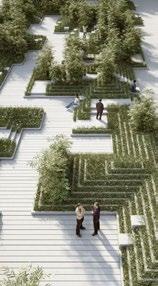
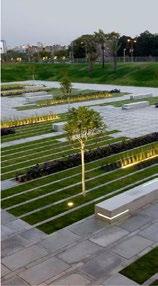
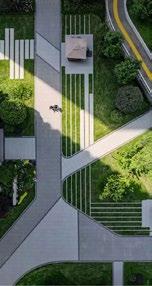
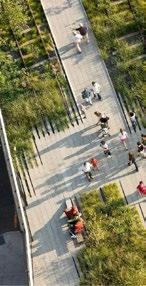
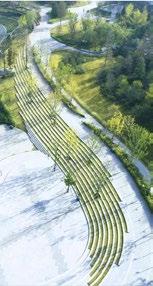

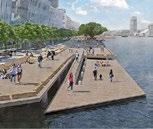

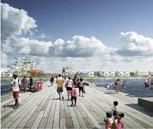
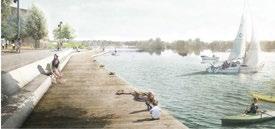
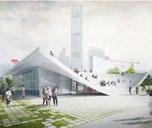

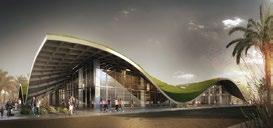
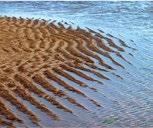


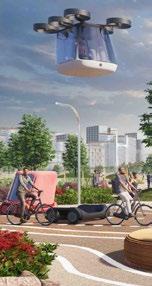
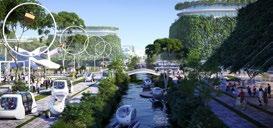


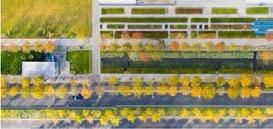


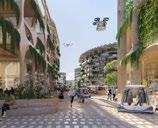
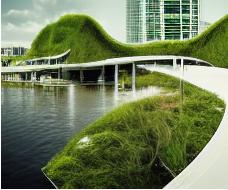
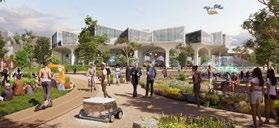

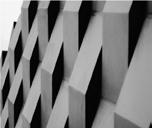




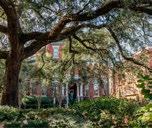
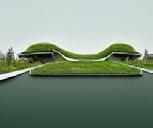
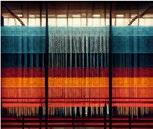
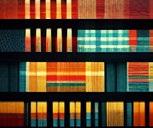

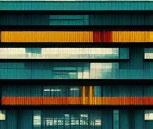


The design of the master plan stems from the understood concept of weaving taken from Savannah’s historic plan. The major road network follows a 675’ block pattern reminiscent of the Ward. It is further broken down by smaller streets and pedestrian pathways to emphasize a weaving system. The incubator building and other work spaces are centralized in a spine through the master plan with other programs reflected and framed around it. This places emphasis on the importance of the incubator as a vision for the future of Savannah.
The incubator is comprised of a large single-story building with a large connected and undulating roof. This roof is punctured by a generated pattern of skylights and courtyards to bring a connection to the outside in as well as further this concept of weaving in both plan and section.
“Context is so important, not to mimic… but to become part of the place..”








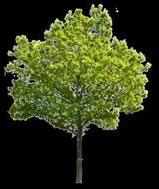
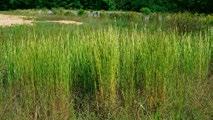


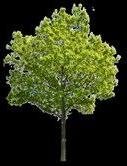
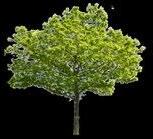














































DESIGN STUDIO: DESIGN AND RESEARCH 2
PROFESSOR: LARS SPUYBROEK
PARTNER: HEIDI DAVARI
In 1962 the British self-proclaimed surrealist science-fiction writer J.G. Ballard wrote a short story titled “The Thousand Dreams of Stellavista.” It tells the story of Howard Talbot, a young lawyer who buys a so-called “psychotropic house”—a house that through specific types of deformations of walls and ceilings responds to its inhabitant, deeply altering his moods and desires. Quickly it becomes clear that the house has absorbed many of the psychological traits of its previous inhabitant, a famous movie star named Gloria Tremayne, who after a bout of madness, murdered her architect-husband. While the story develops, Howard falls in love with Gloria, who attacks Howard’s wife and chases her out of the house, leading the lawyer and his murderous robot- house to an inevitable climax.
The studio uses Ballard’s short story to investigate a broad range of questions about inhabitation. What space do we actually inhabit, and what is the space technology inhabits?
The project, Dream Depot: A Collection of Fragments, breaks down the perception of what architectural objects and elements are,
and allows them to become something new through reconstruction of fragments. The game is meant to challenge your perception of architecture and ideas of inhabitation.
The project utilizes AI dream cards generated using an architectural element, an object, a scene, and a modifier word. These dream cards are then interpreted by online players to populate a two-dimensional game board that results in imaginative plans. These plans inform a three-dimensional virtual world that is reminiscent of an architectural garden. Architectural objects exist out of scale, in fragments, impressed into the ground, walls, or ceilings, hang in the air, etc. The dream world is meant to evoke a reimagination of occupation and the house.
In addition to the virtual world, the games are constructed in physical sites around the world as well. The different sites act as a reflection of a moment in time that can be accessed as a sort of dream pilgrimage, traveling from one to another, allowing the real-life experience of varying cultures.
With the creation of stories from visitors to the architectural gardens both virtually and physically, new dream cards result, emphasizing a cycle for which the game can be played infinitely.
https://www.dreamdepot.com/jennysmith_stories
DEPOT
THE STORIES ARE USED TO GENERATE NEW DREAM CARDS


https://www.dreamdepot.com/game1/2D





















architecture was breathtaking, with towering spires and intricate archways made of shimmering crystals. As she explored the garden, she noticed that there were floating objects in space all around her. Floating globes of light dri ed lazily through the air, while strange, otherworldly structures seemed to hover just out of reach. Lily soon discovered that she too could float through this dream world. As she li ed the ground, she felt weightless and free, soaring above the garden and taking in the stunning sights around her. But as she dri ed higher, she noticed something even more incredible. The garden seemed to be connected to other worlds, with portals and gateways leading to other realms of existence. Through these portals, she glimpsed incredible landscapes and otherworldly beings. Lily spent what felt like hours exploring the garden and its connected worlds. As she floated back down to the ground, she realized that this dream was not just a figment of her imagination, but magical place that existed beyond the boundaries of the waking world. From that day forward, Lily knew that there was so much more to the world than what met the eye. And every night, she closed her eyes with the hope of visiting that mystical garden once again.
3D GAMES ARE VIRTUALLY OCCUPIED BY THE PLAYERS WHO WILL WRITE STORIES ABOUT THEIR EXPERIENCE

















gameboard:3D

2D GAMES GIVEN TO ROBOTS AND DRONES THAT CONSTRUCT THE 3D SOMEWHERE IN THE WORLD
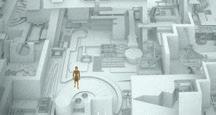
























































































































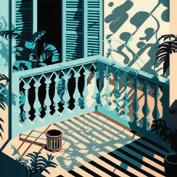


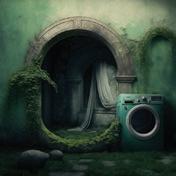


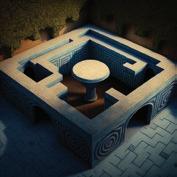







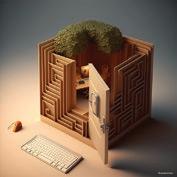
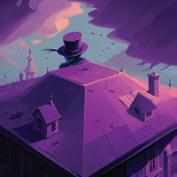

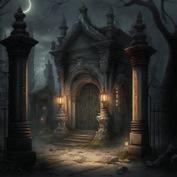





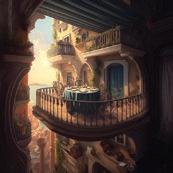

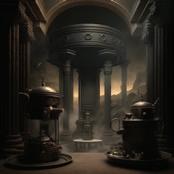







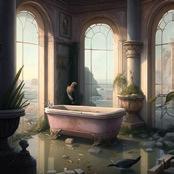


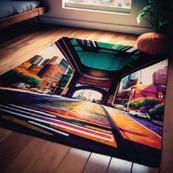





THORTONQUARRY Thorton,Illinois
MARGRAMARQUARTIZITOS AtílioVivacqua,Brazil
















CUSTONACIMARBLEQUARRYCustonaci,Italy
GIBLINSTREETQUARRY Hobart,Tasmania,Australia
DUNALDMILLLIMESTONEQUARRY NetherKellet,England
ROSALIAQUARRYBilecik,Turkey
AITIKQUARRYAitik,Sweden
VIRTUAL
VIRTUAL












