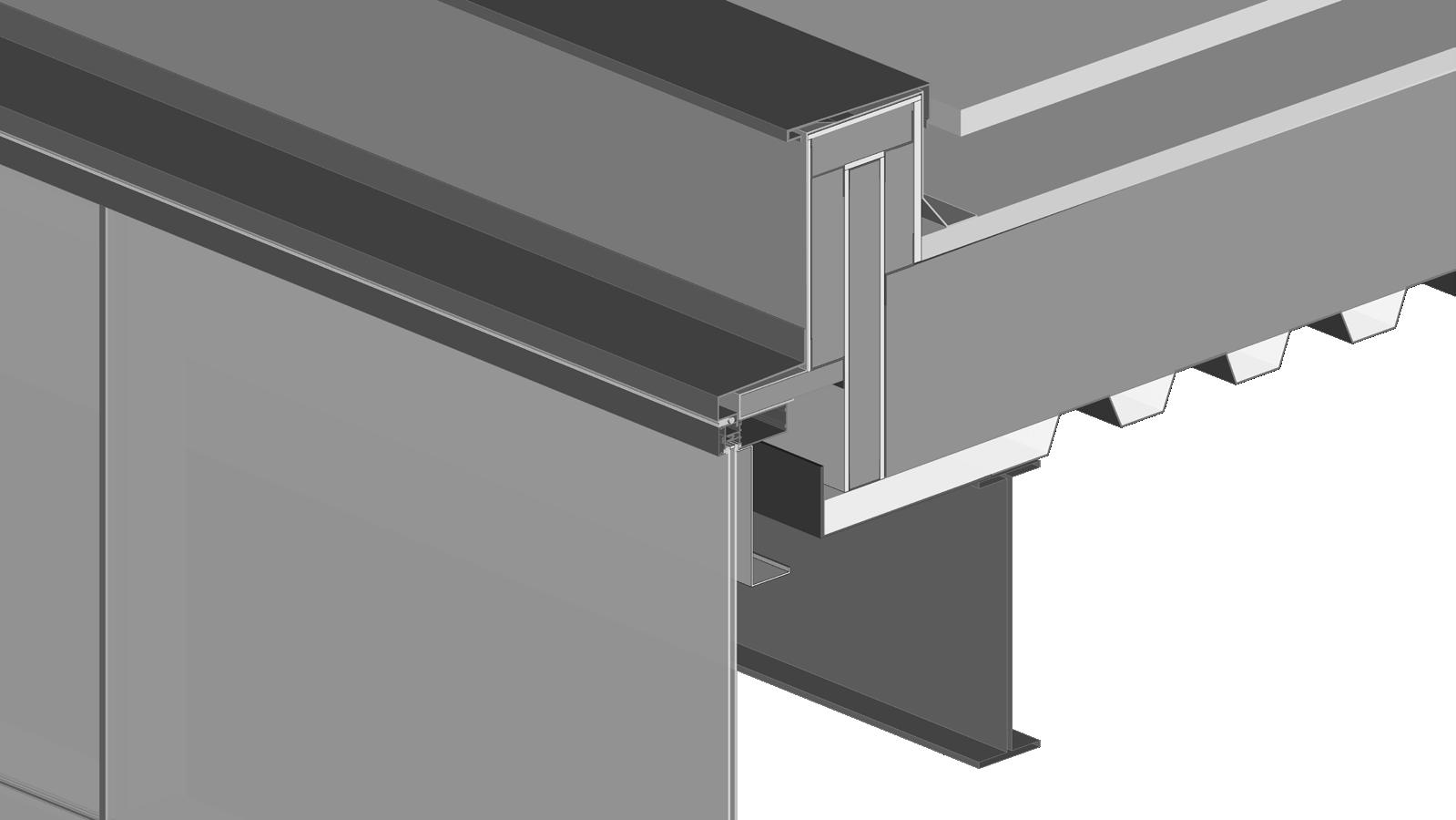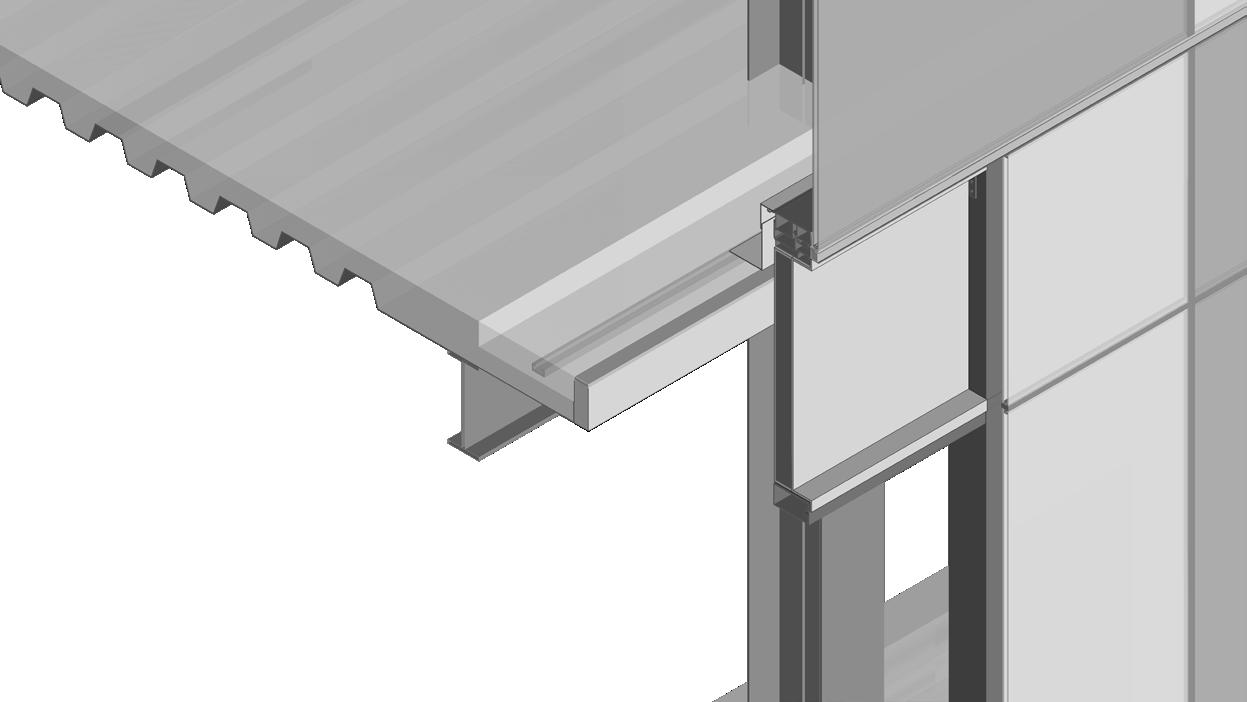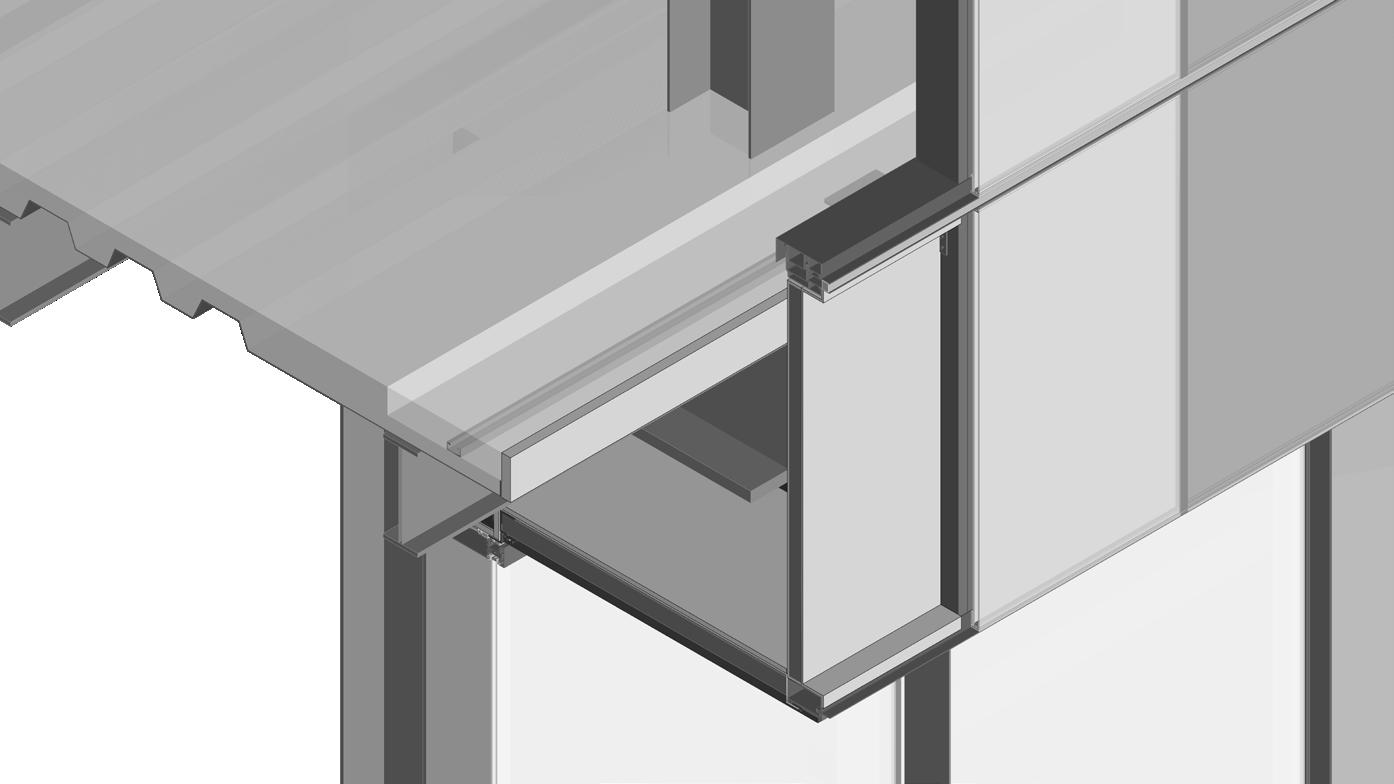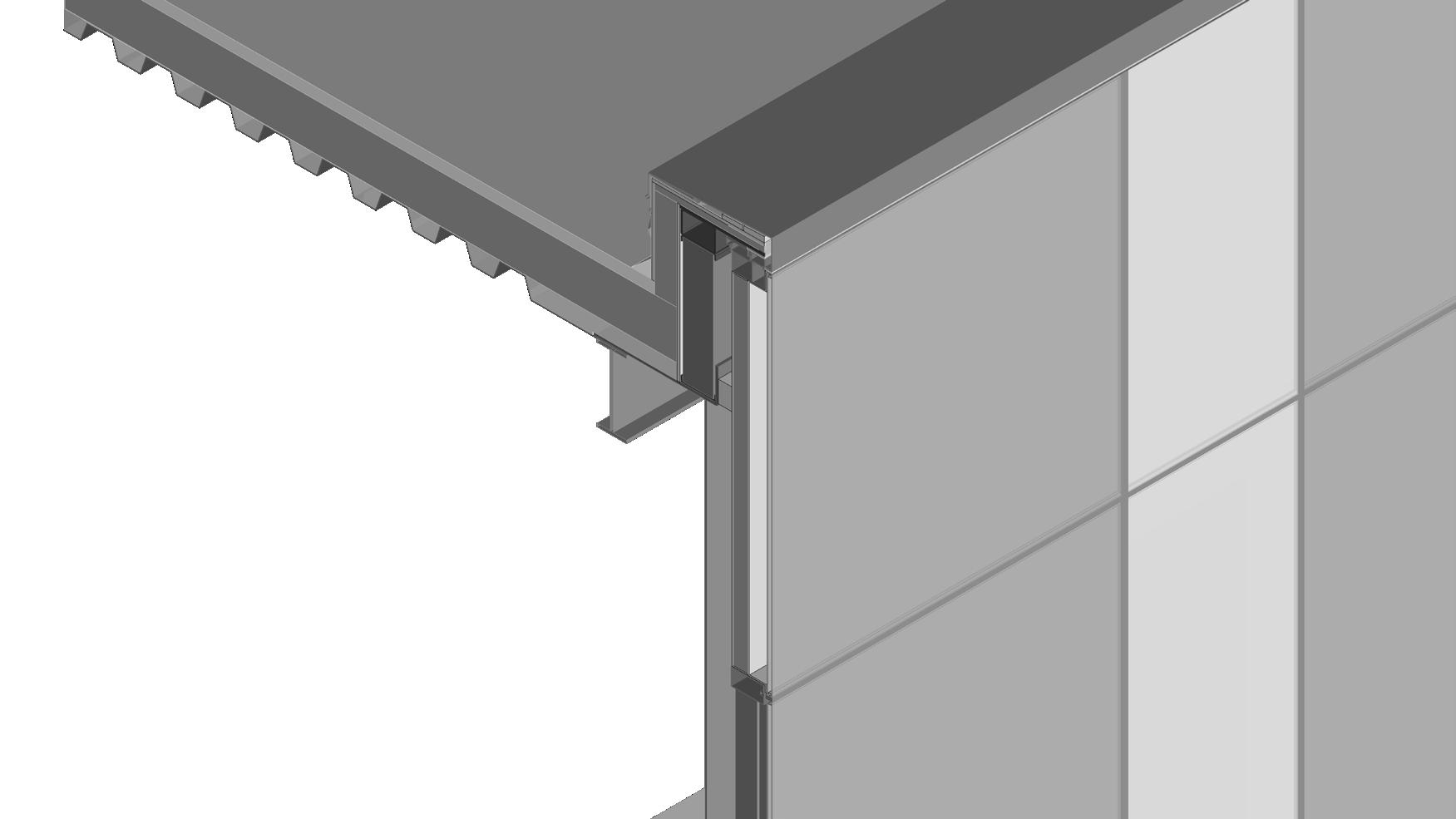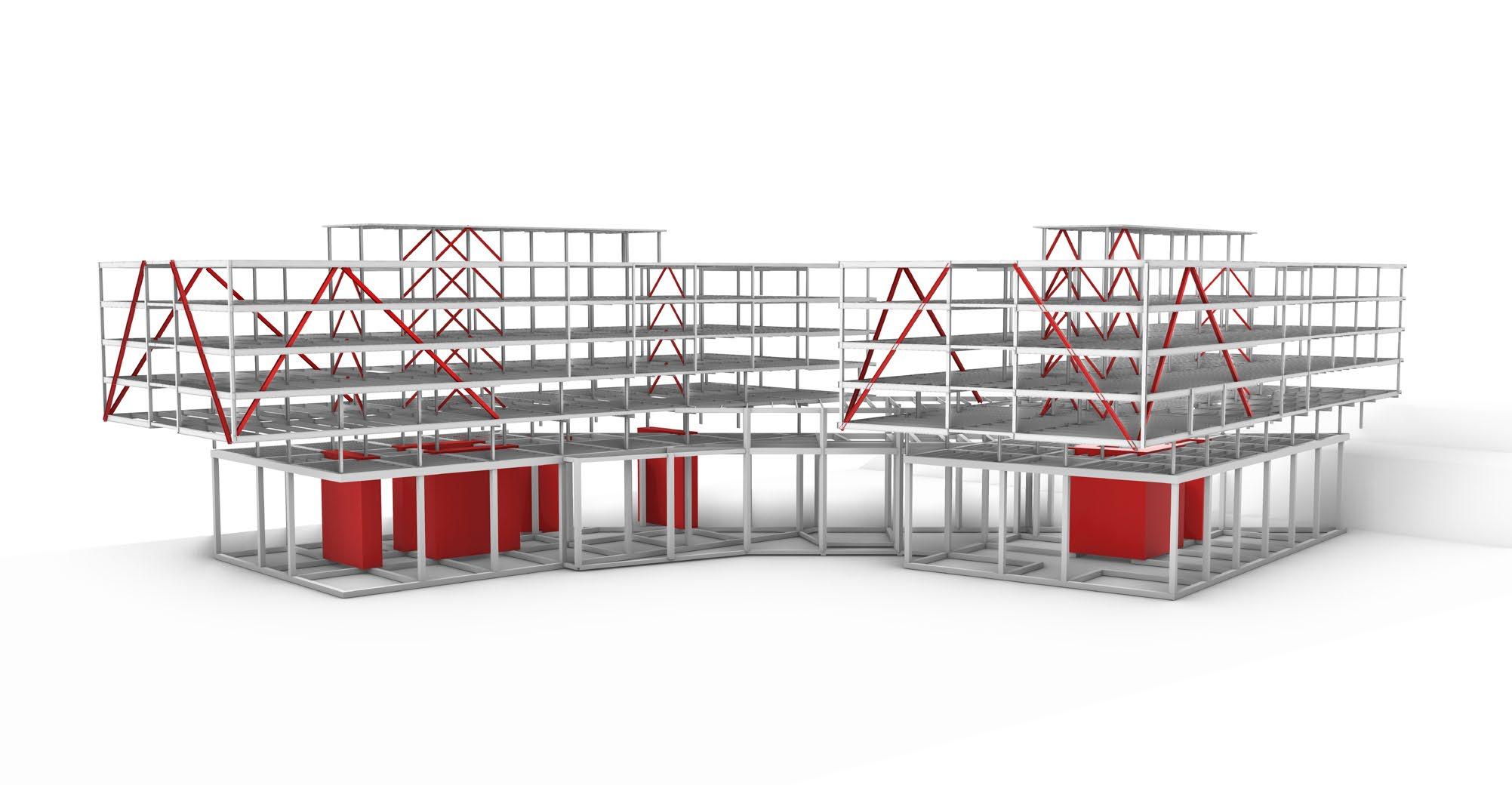
1 minute read
INTEGRATED BUILDING SYSTEMS II
CASE STUDY: RGA HEADQUARTERS, GENSLER
This project was a semester long project completed in teams. It included the analysis of a case study building and introduced us to the numerous systems that make up a building. The project was completed in four phases, each involving generating 3D models of the systems and construction details of the building. One corner of the building was constructed individually and in great detail.
Advertisement
The Reinsurance Group of America (RGA) global headquarters building is located in Chesterfield, Missouri. Sitting on a 17-acre site, the building is roughly 405,000 square feet and is constructed predominately with stone, glass, and steel materials.
RGA Headquarters has two five-story horizontal towers sitting slightly askew on top of a twostory podium. The two towers are linked by a central volume that contains an amenities bar. As described by the architects, the two-story limestone podium “replicates a Missouri Ozark bluff and symbolizes RGA’s broad base of local knowledge and grounding.” The two towers cantilever off of the podium to represent the global reach of the company. 1
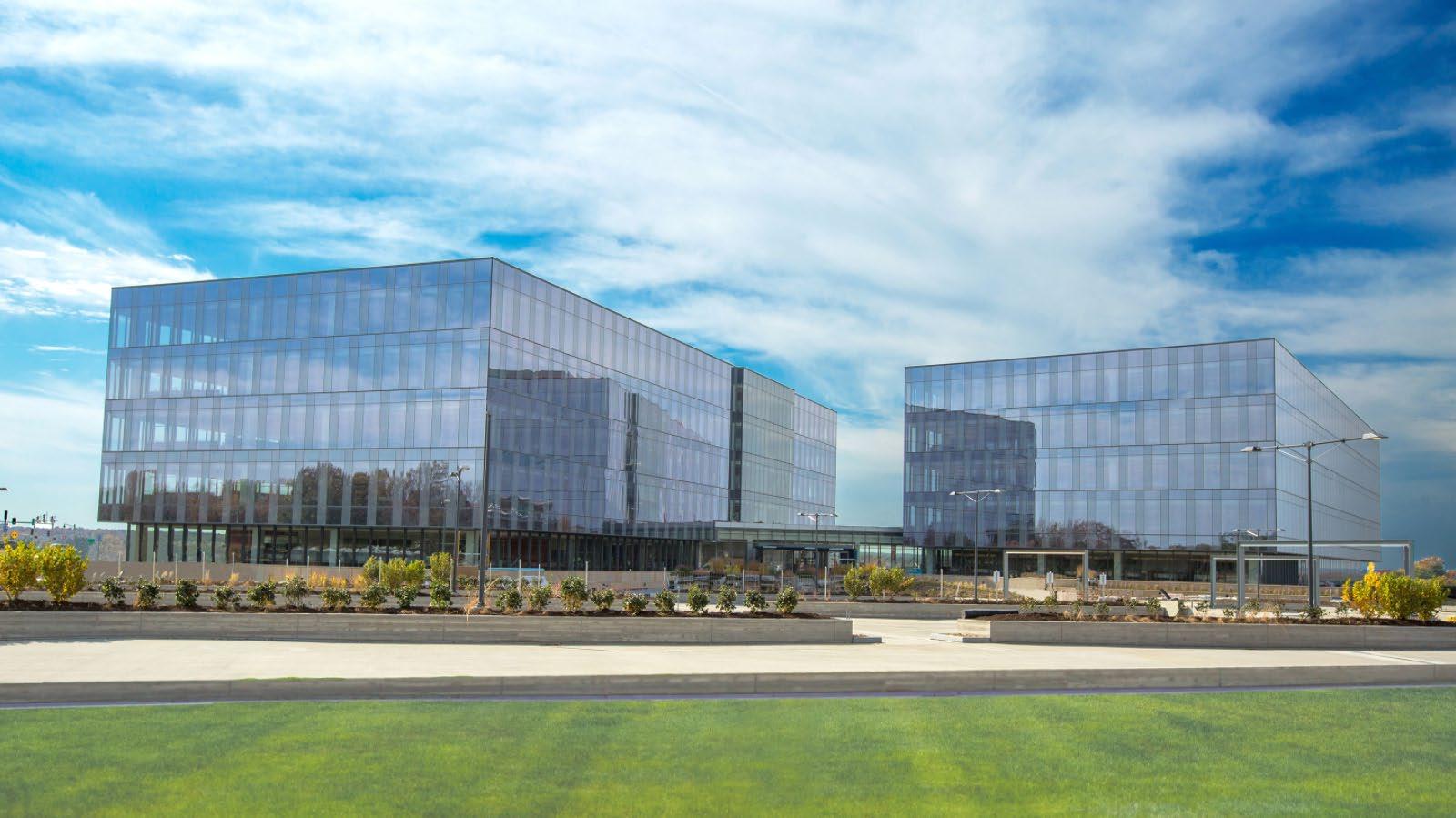
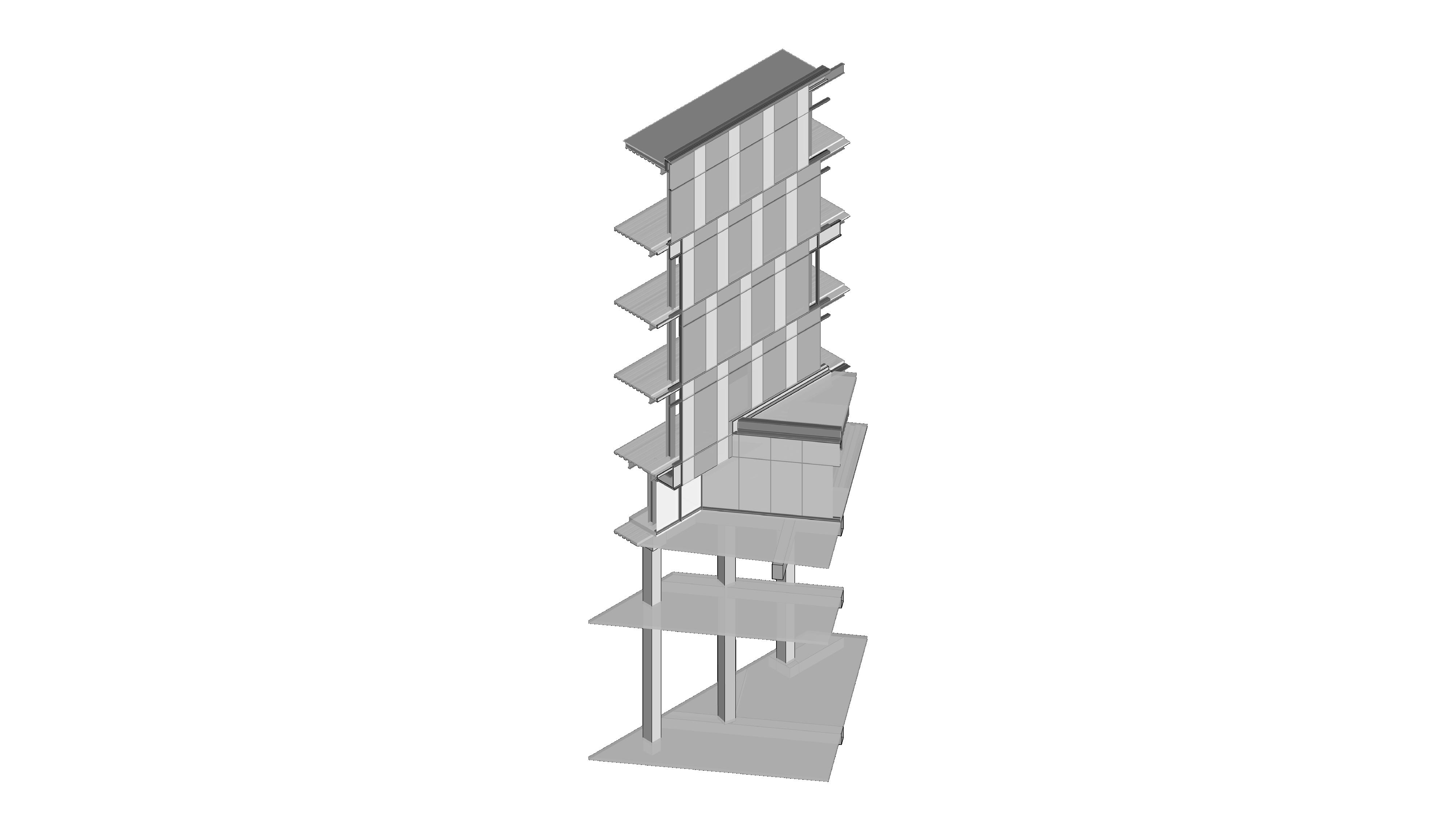
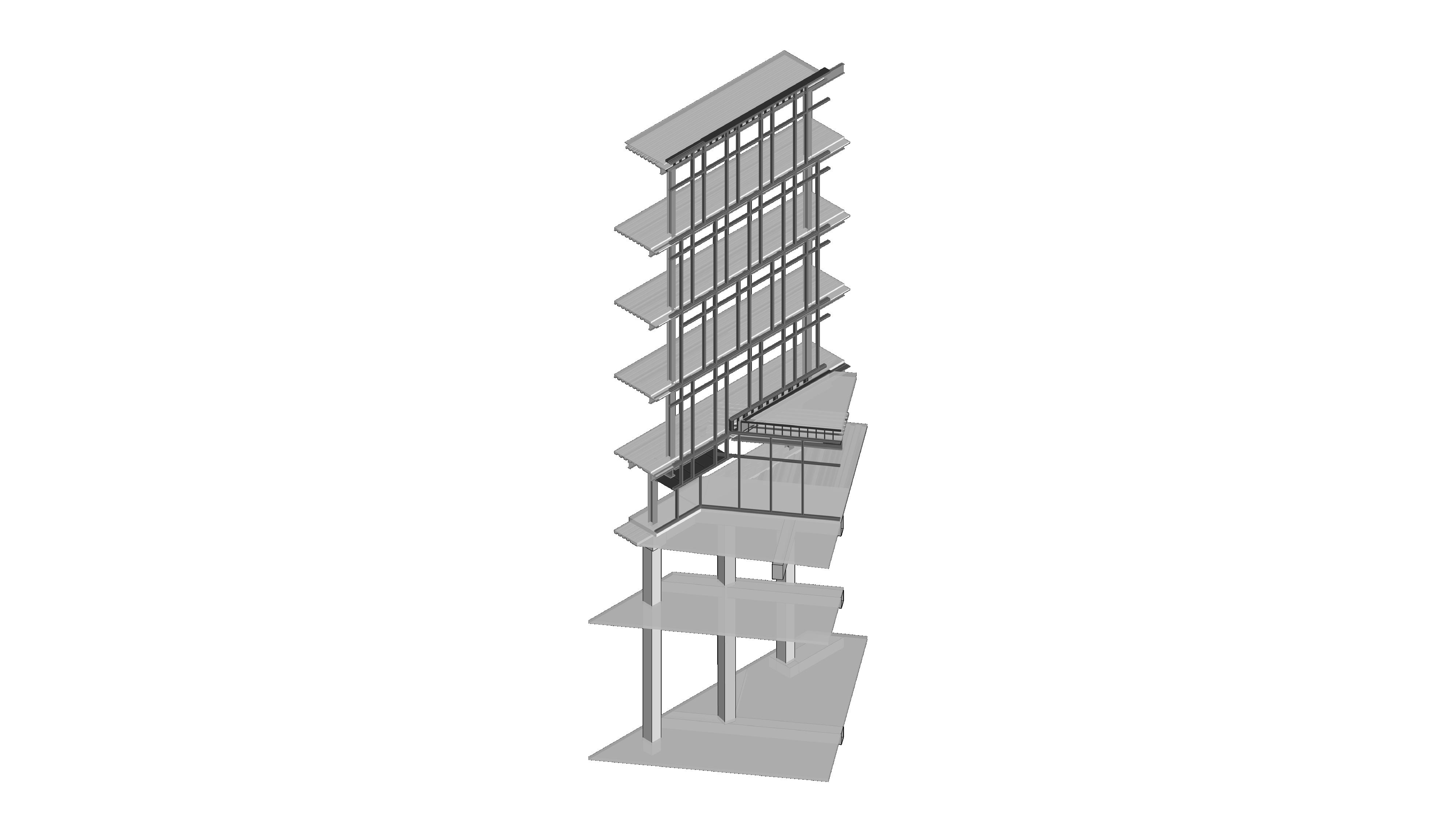
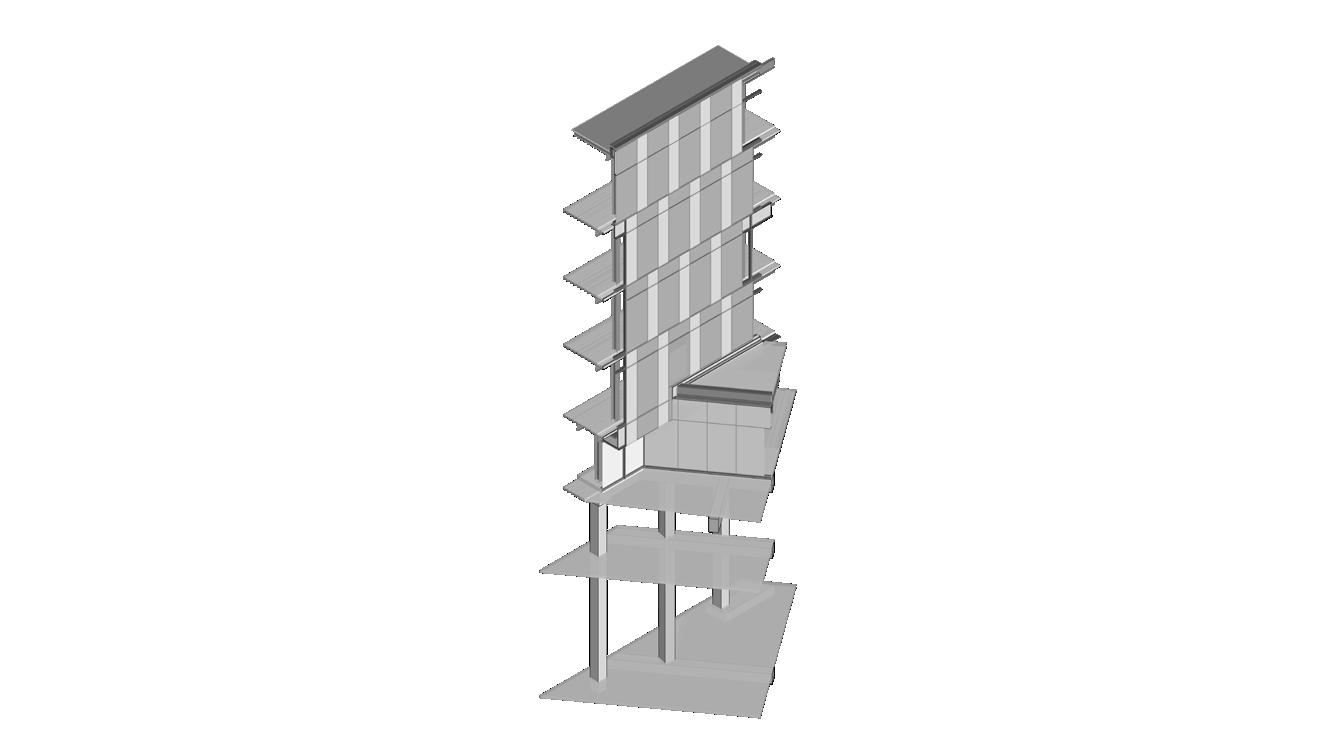
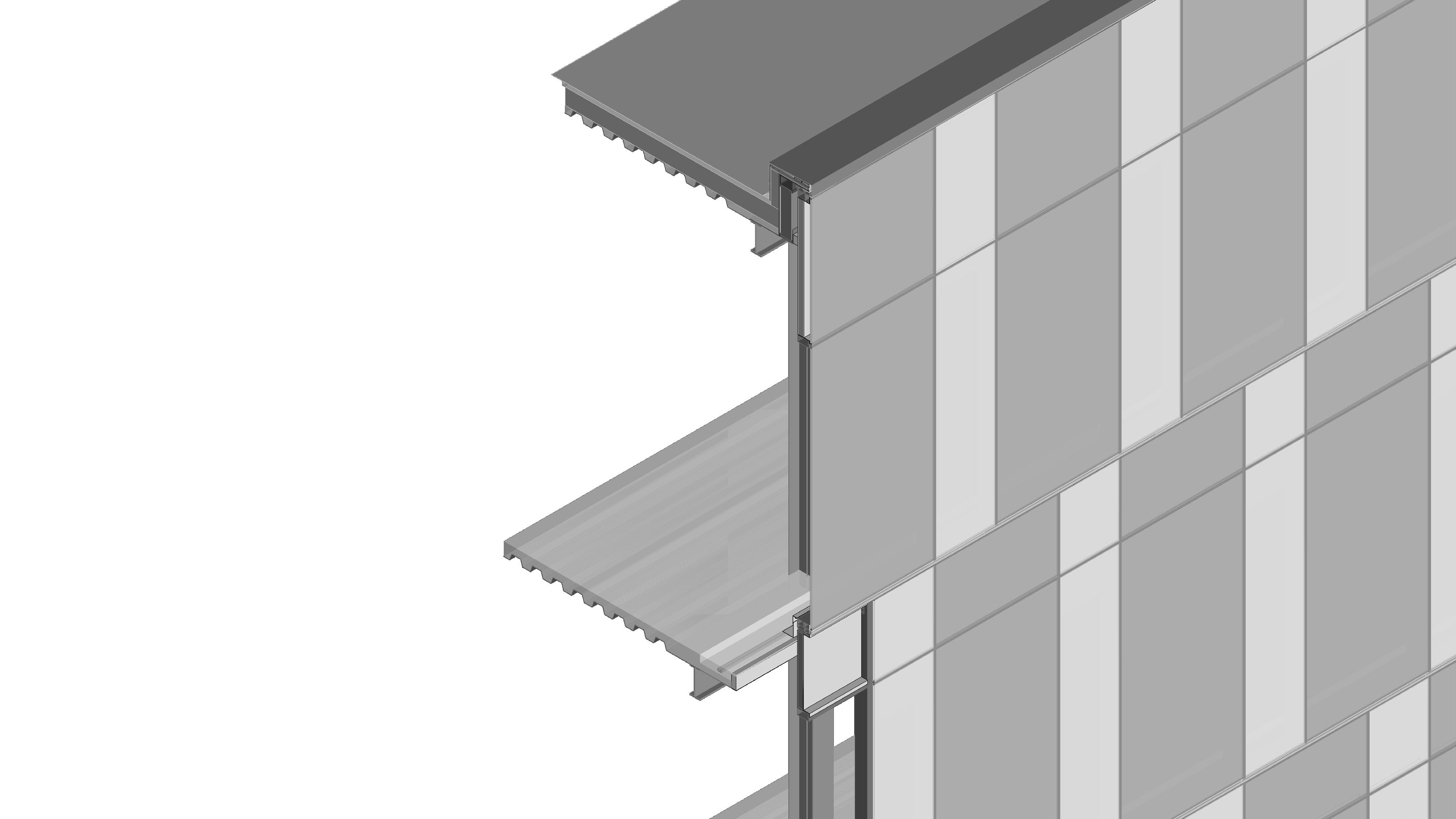
Sheet Notes
