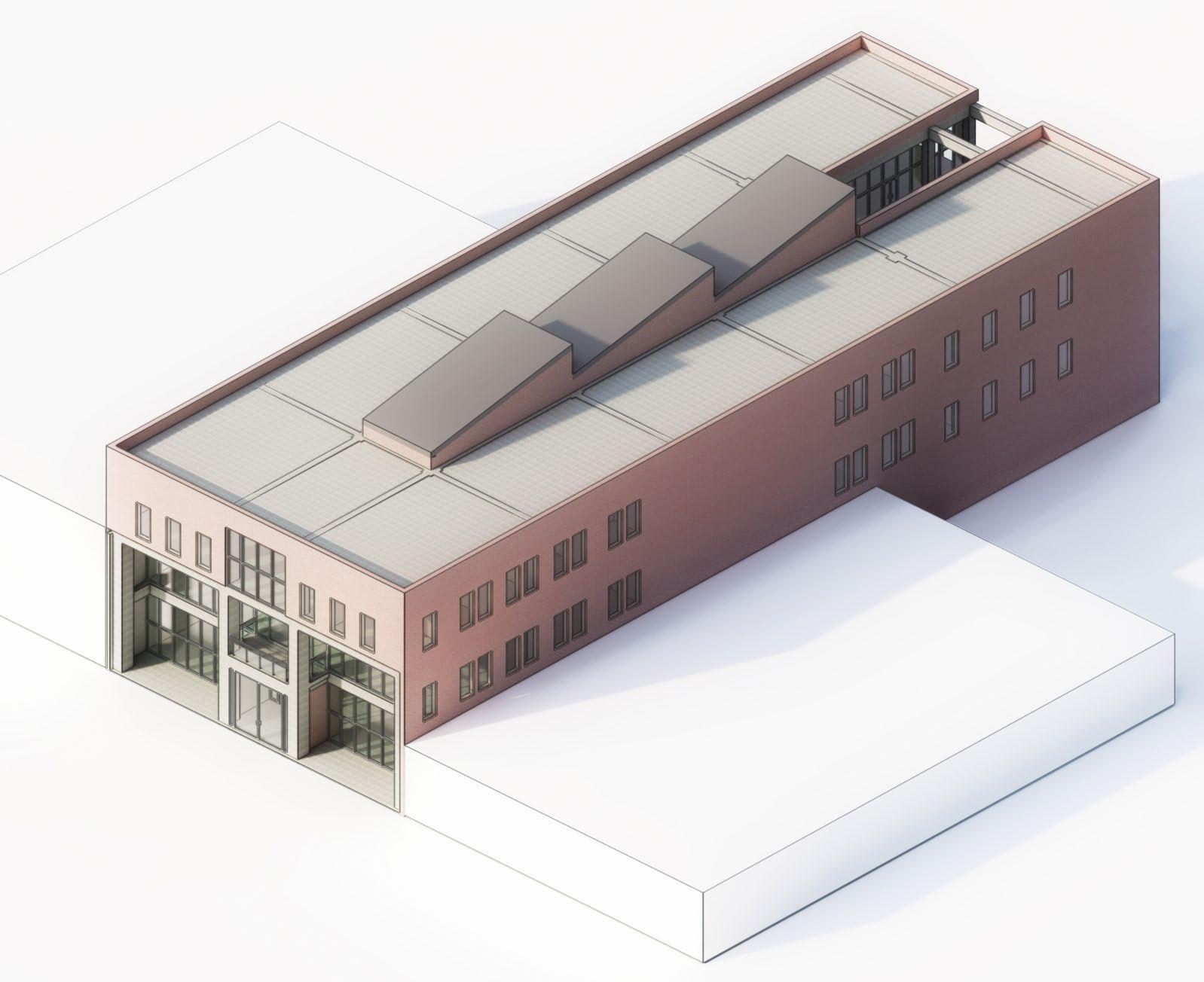
1 minute read
INTEGRATED BUILDING SYSTEMS III
Building Design
TEAM: ELIZABETH GOOCH, MARINA MASSARONIT, MARK CHAN, PRIYANSHI SHAH
Advertisement
The assignment for IBS III is the design of a small reinforced concrete structure infill building with an focus on the integration of architecture, structure, and building systems. The architectural focus was on designing to maximize passive environmental systems supplemented by active systems as necessary. The structural focus was on learning the various structural concrete systems and the appropriate application of each. The building systems focus was on learning to design a basic mechanical, electrical and plumbing system including source selection and distribution throughout the building.
This project ws completed in teams. The building site was Phoenix, AZ, forcing the consideration of different climate conditions when it came to designing the building. a recessed south facade as well as a sawtooth roof oriented north are two of the facade design strategies contributing to the passive design of the building.
Top: Wall section details showing cmu to brick, brick to window, and curtain wall parapet
Bottom: South and North elevations
Left: First level framing plan
Middle: Beam and column connections, drilled shaft
Bottom: Beam elevation





