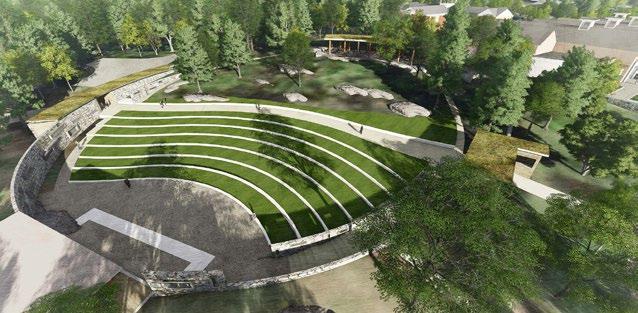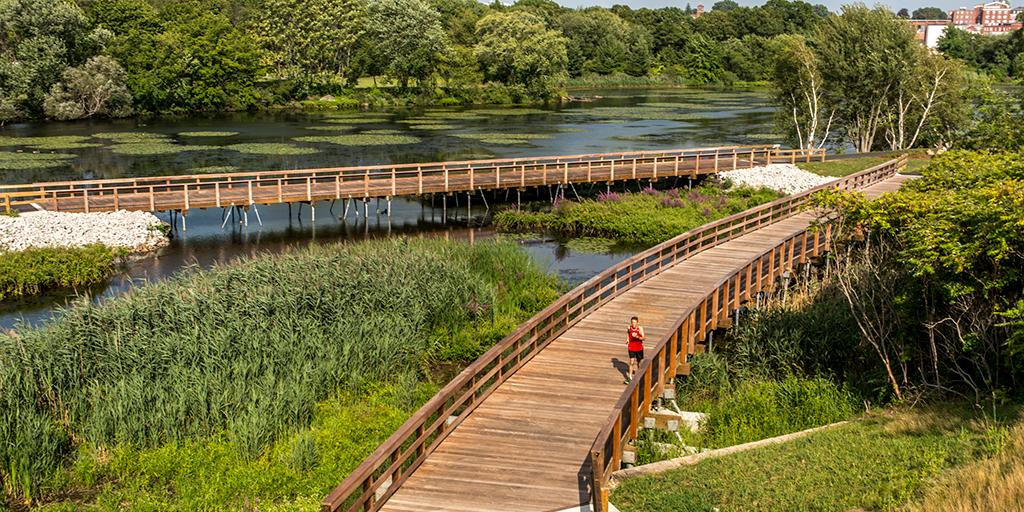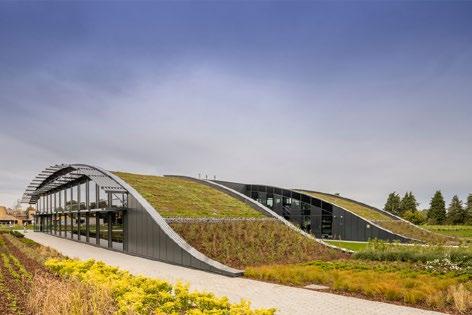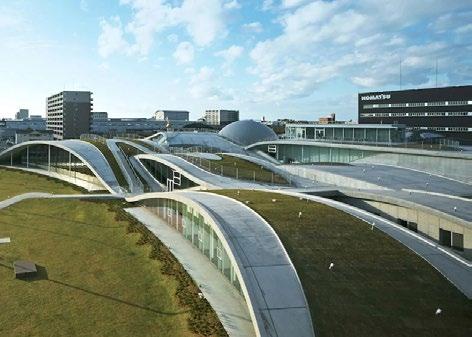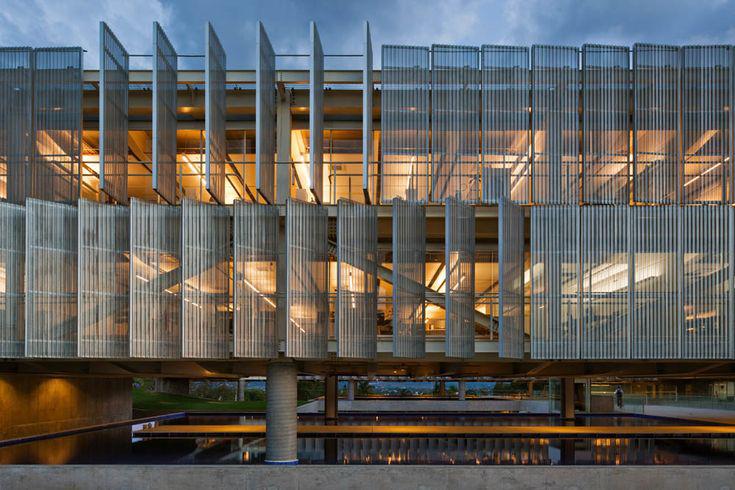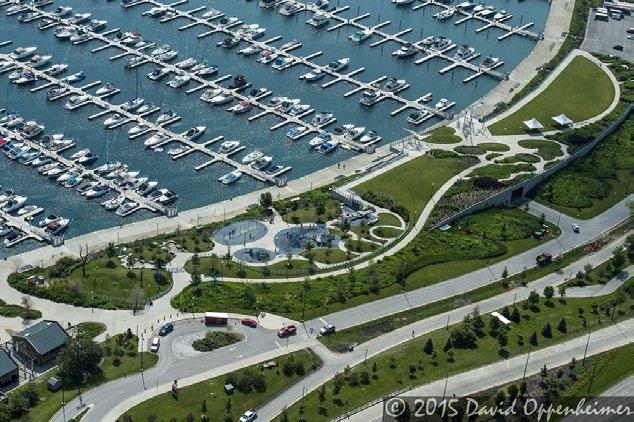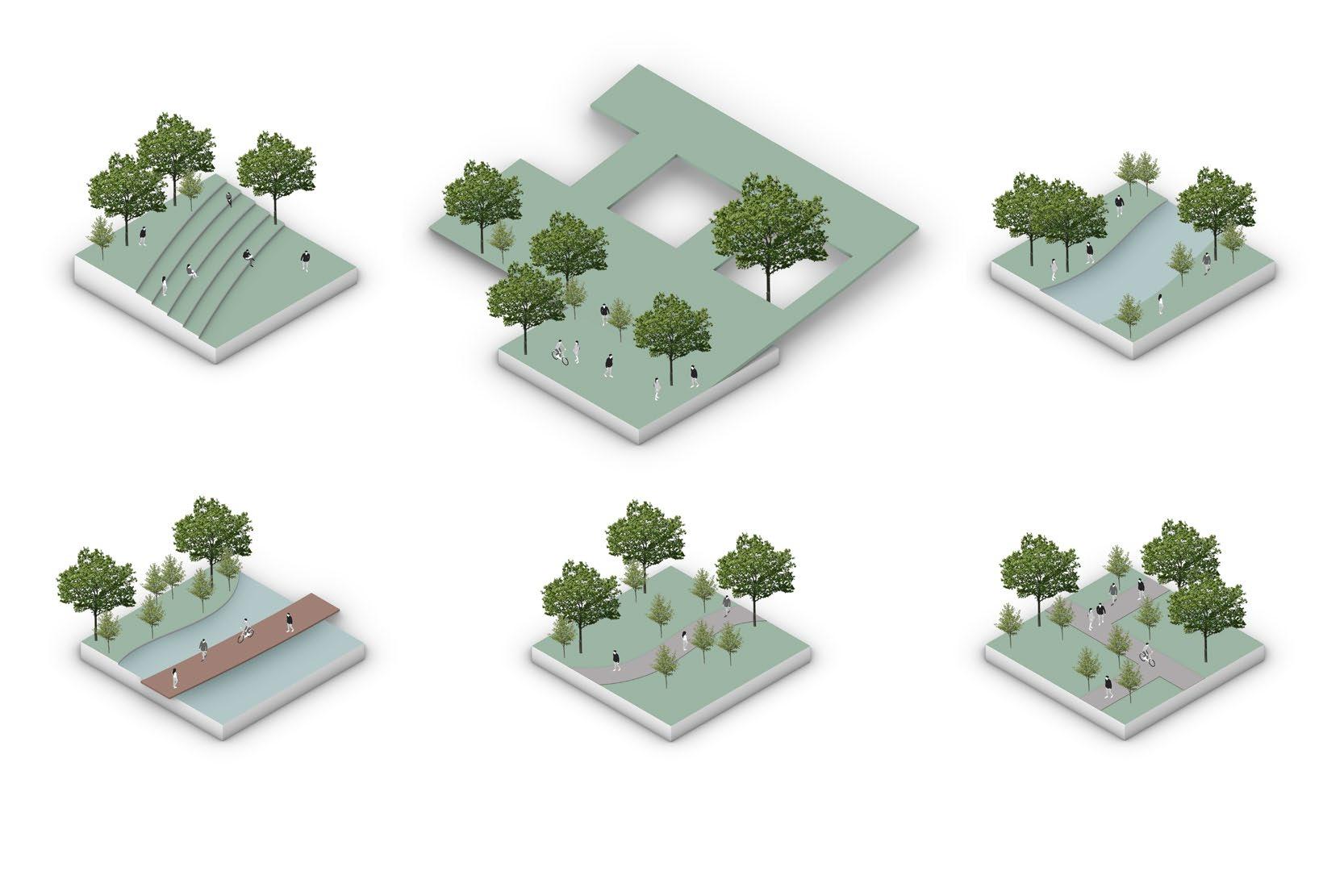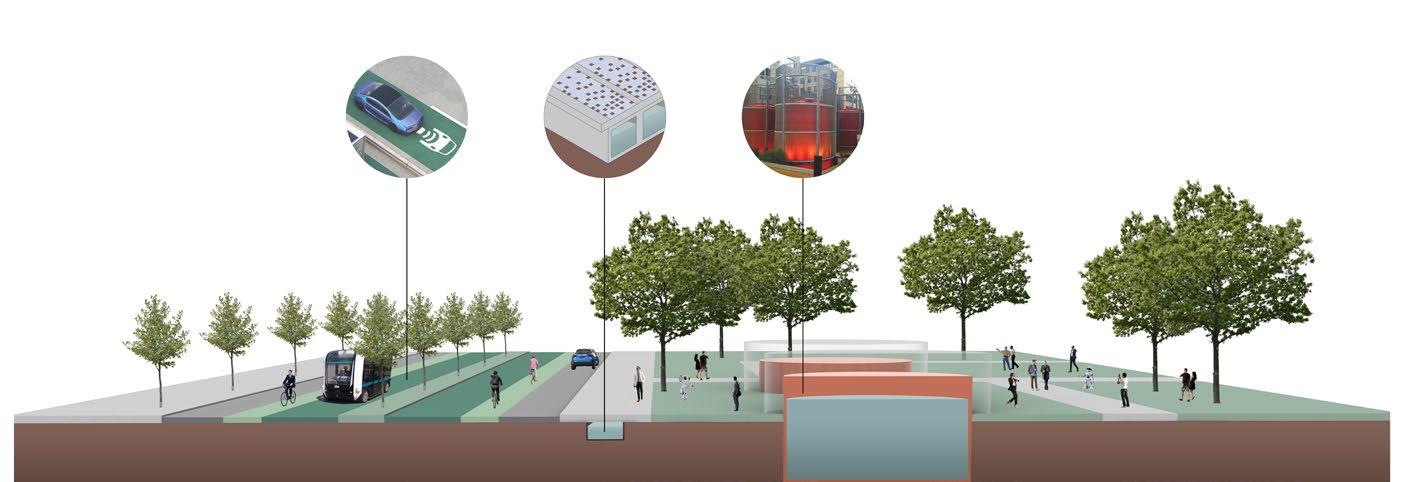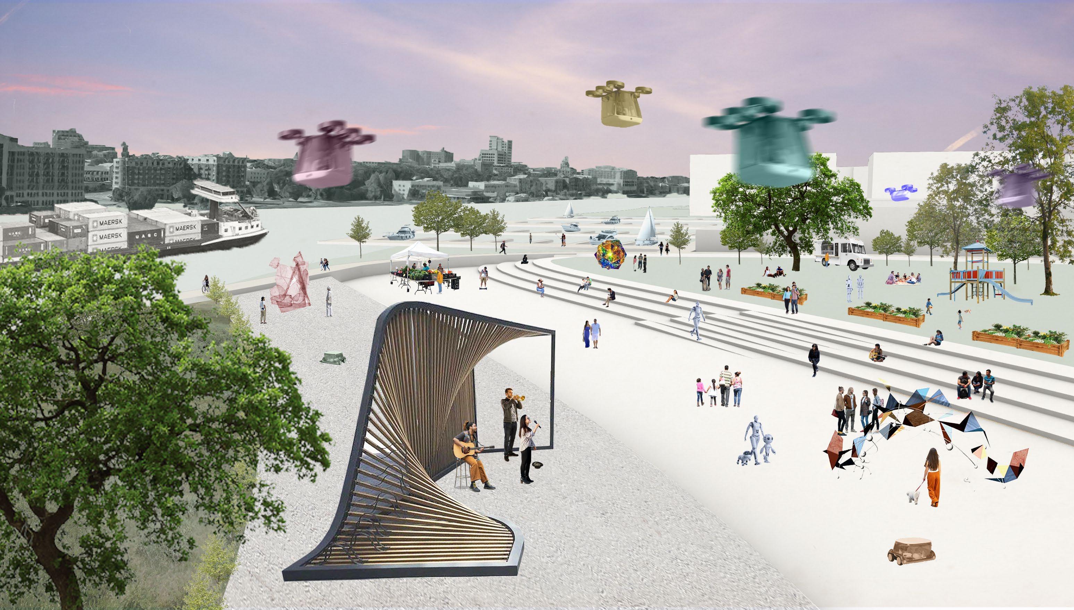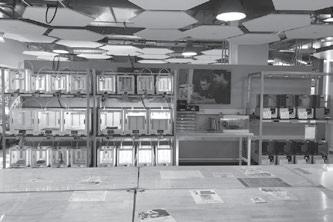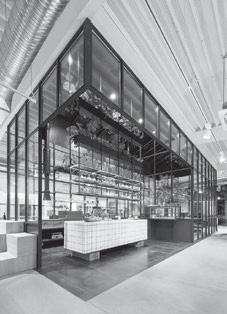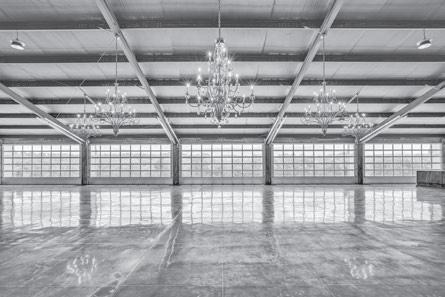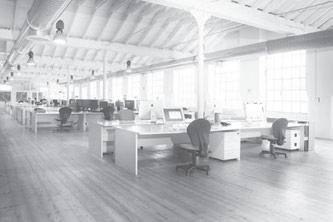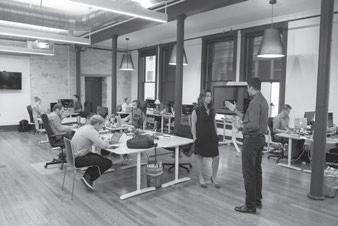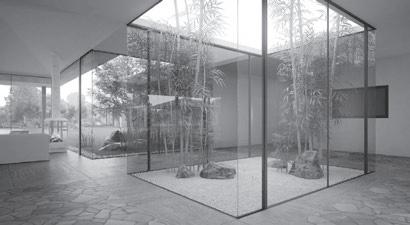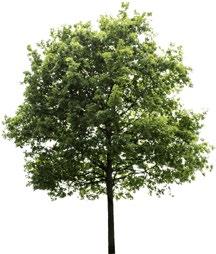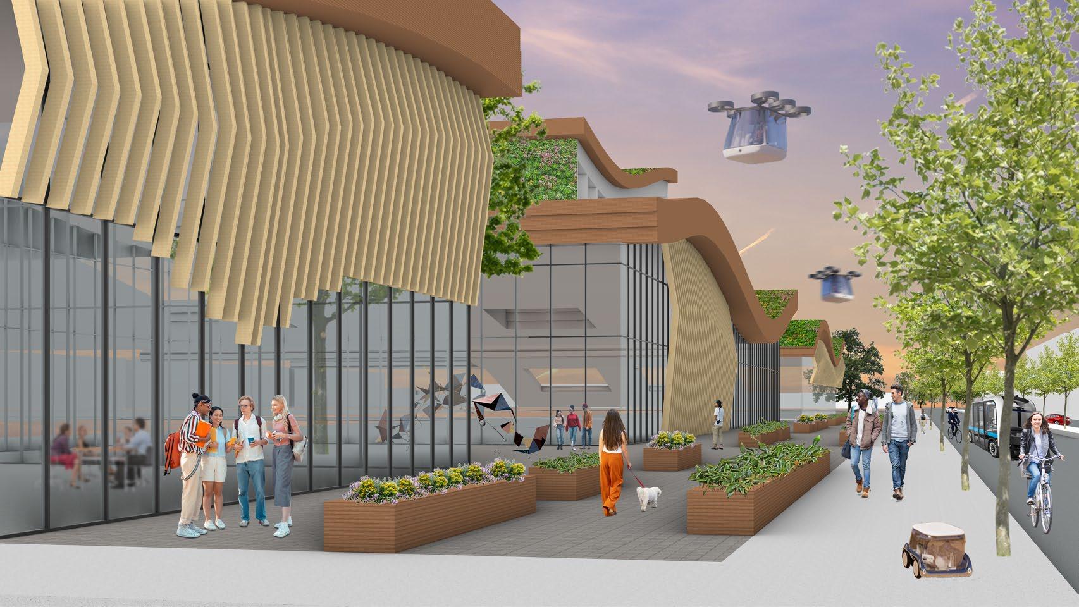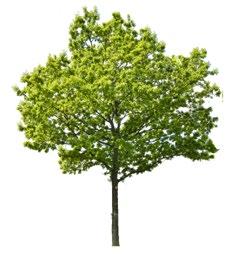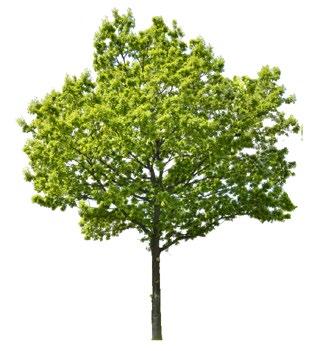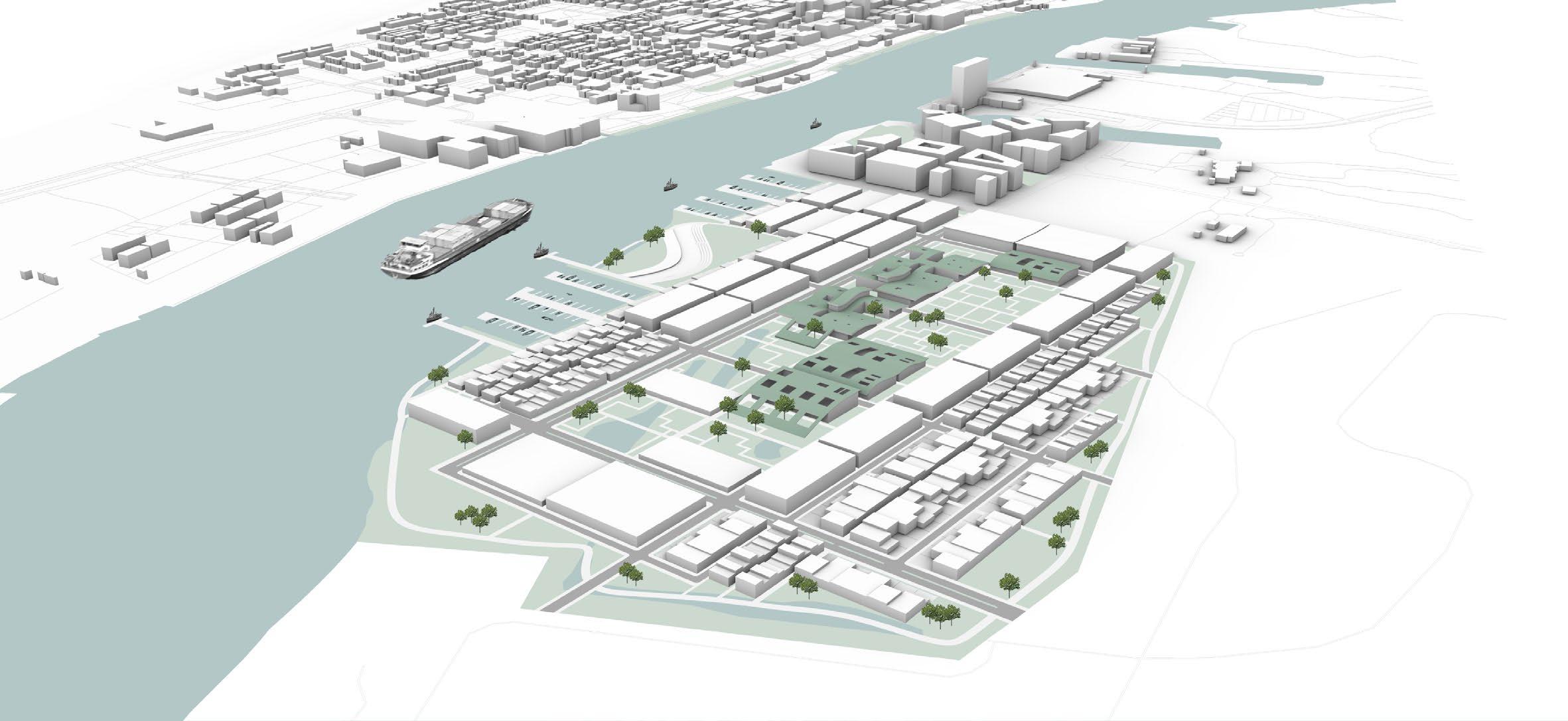
3 minute read
THE SAVANNAH WEAVE
DESIGN STUDIO: DESIGN AND RESEARCH 1
PROFESSOR: ATHANASSIOS ECONOMOU
Advertisement
PARTNERS: HEIDI DAVARI, RATNAMANJIRI SHETYE
SECOND PLACE PRIZE
This studio project involved working in teams to design a mater plan for a technology district on a 150-acre site on Hutchinson Island in Savannah, GA. It also involved the designing of an incubator/accelerator space for the growth of technology and start-up companies in Georgia. The desire is for Georgia to become a hub for innovation and technology in the near future and to grow Savannah as an important port city.
Technology parks enable the interactions of academic, research, and industry and financial institutions to work and evolve in harmony in order to develop innovative technologies and products. However, technology parks around the world can be largely unsuccessful due to a lack of a strong surrounding ecosystem, the absence of a shared vision among park stakeholders, and a lack of program flexibility and inclusion. Our new technology district located on a currently undeveloped 150-acre site on Hutchinson Island intends to combat many of these issues while paying close attention to the importance of creating a space across the river from the historic and popular city of Savannah, GA.
The Savannah Weave weaves historic Savannah with a modern technology park. Savannah is special because of its unique master plan, its preservation of historic buildings, and engagement with the river. To complement these significant existing systems, we created a concept of weaving. Our concept of weaves was formed by the desire to thread and connect two systems, Savannah and technology parks. This consistent vision is present throughout our design as seen in a layering and intertwining plan including threads of pedestrian and street networks, as well as undulating roofs in the central incubator and accelerator buildings and a weave like sectional form. This district will build on a thriving ecosystem with a clear vision of a future of innovation and community.
Places strive on diversity and the Savannah
Weave is not exclusively for researchers and entrepreneurs, but a district open to a diverse group of visitors and residents. With a riverfront amphitheater, a new harbor with retail along the docks, a variety of parks, and a trail loop around the site, the district is designed for all to enjoy. An on-site science museum and a new STEM school are ideal amenities for families living in the new district or surrounding areas. Employees and entrepreneurs of the two adjacent incubator buildings, accelerator buildings, and office space have the convenient option to live steps from where they work. The Savannah Weave threads innovation, community, people, and technology into a flourishing place. The two masses of the community center sandwich Main Street. It has a mixed program of uses that the residents discussed needing such as doctors’ offices, a local pharmacy, classrooms, a library, and spaces for a larger after-school childcare to become an extension of the existing daycare center. The community center consists of two pairs of volumes stacked on-top one another and shifted with a large cantilevering roof connecting the two buildings together and defining the public space around the buildings.
Research Phase
Savannah, GA and Technology Parks
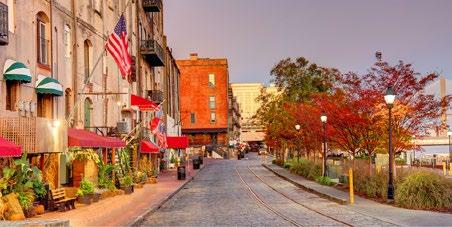
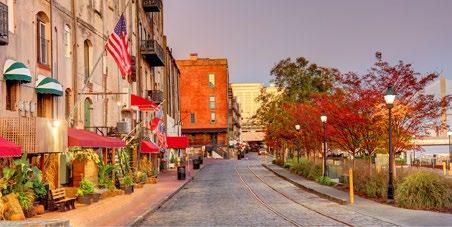
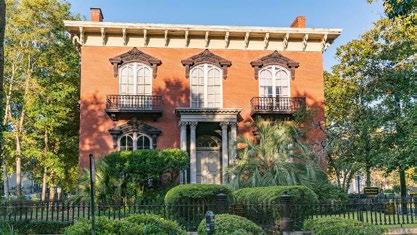
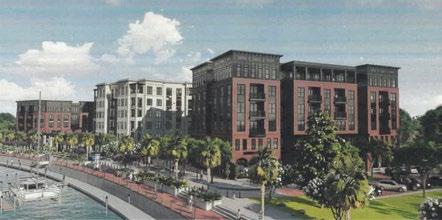
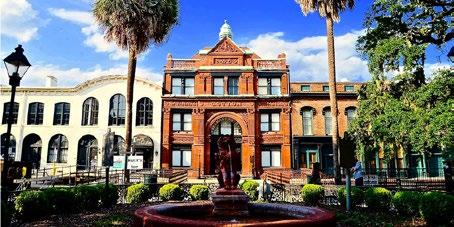

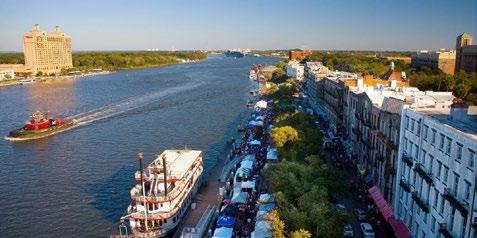


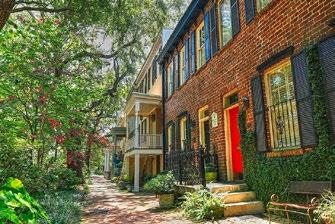
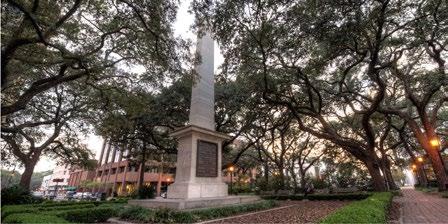
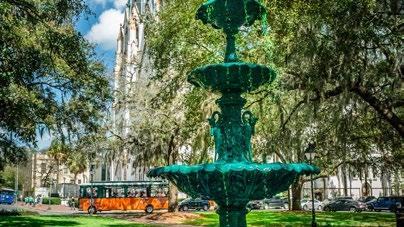
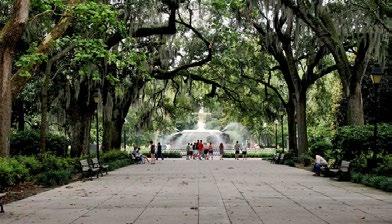

The research phase involved site studies, mappings, and historic research of Savannah as well as looking at other famous cities in terms of their layouts and urban morphologies.
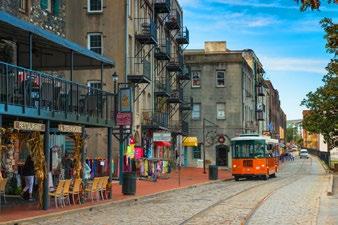
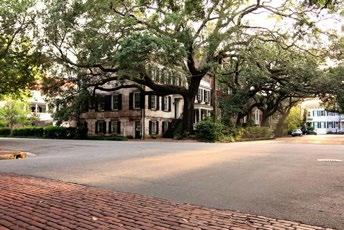


There was a need to grasp the size of the project through looking at precedent projects as well as overlaying other cities onto our site. This study allowed us to not only get a sense of scale but also help determine how the technology district may be laid out in its street network and building footprints.
Shape machine studies were also conducted for a generative concept of Savannah’s grid and how it could be transformed.
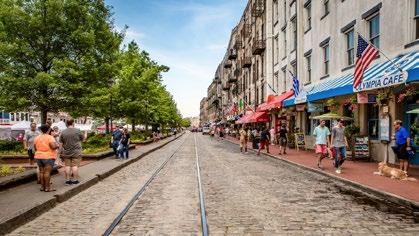
“Nature uses only the longest threads to weave her patterns, so that each small piece of her fabric reveals the organization of the entire tapestry.”
Design Phase Master Plan and Incubator Building
The design of the master plan stems from the understood concept of weaving taken from Savannah’s historic plan. The major road network follows a 675’ block pattern reminiscent of the Ward. It is further broken down by smaller streets and pedestrian pathways to emphasize a weaving system. The incubator building and other work spaces are centralized in a spine through the master plan with other programs reflected and framed around it. This places emphasis on the importance of the incubator as a vision for the future of Savannah.
The incubator is comprised of a large single-story building with a large connected and undulating roof. This roof is punctured by a generated pattern of skylights and courtyards to bring a connection to the outside in as well as further this concept of weaving in both plan and section.
“Context is so important, not to mimic… but to become part of the place..”
