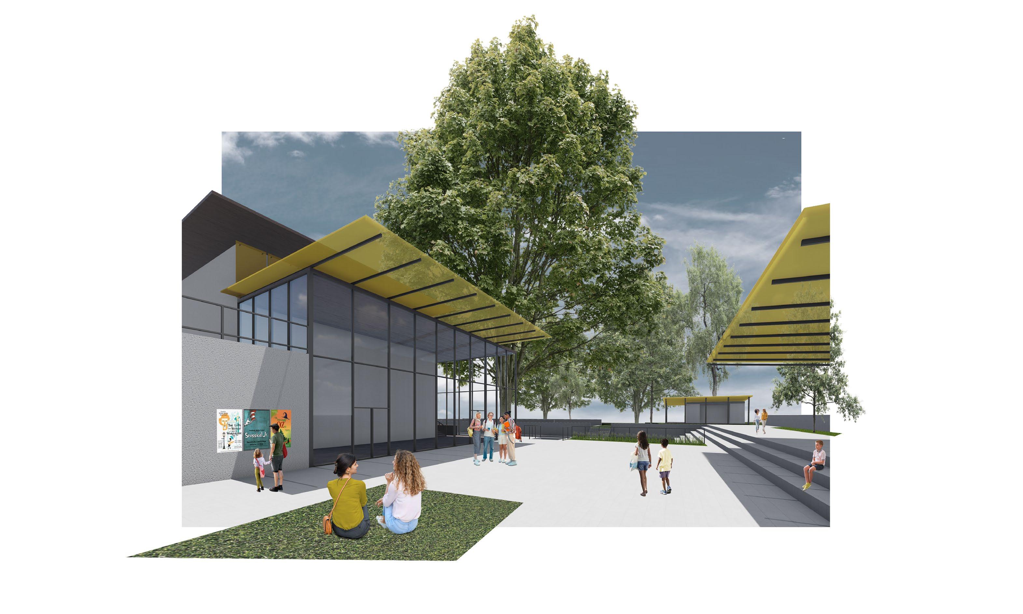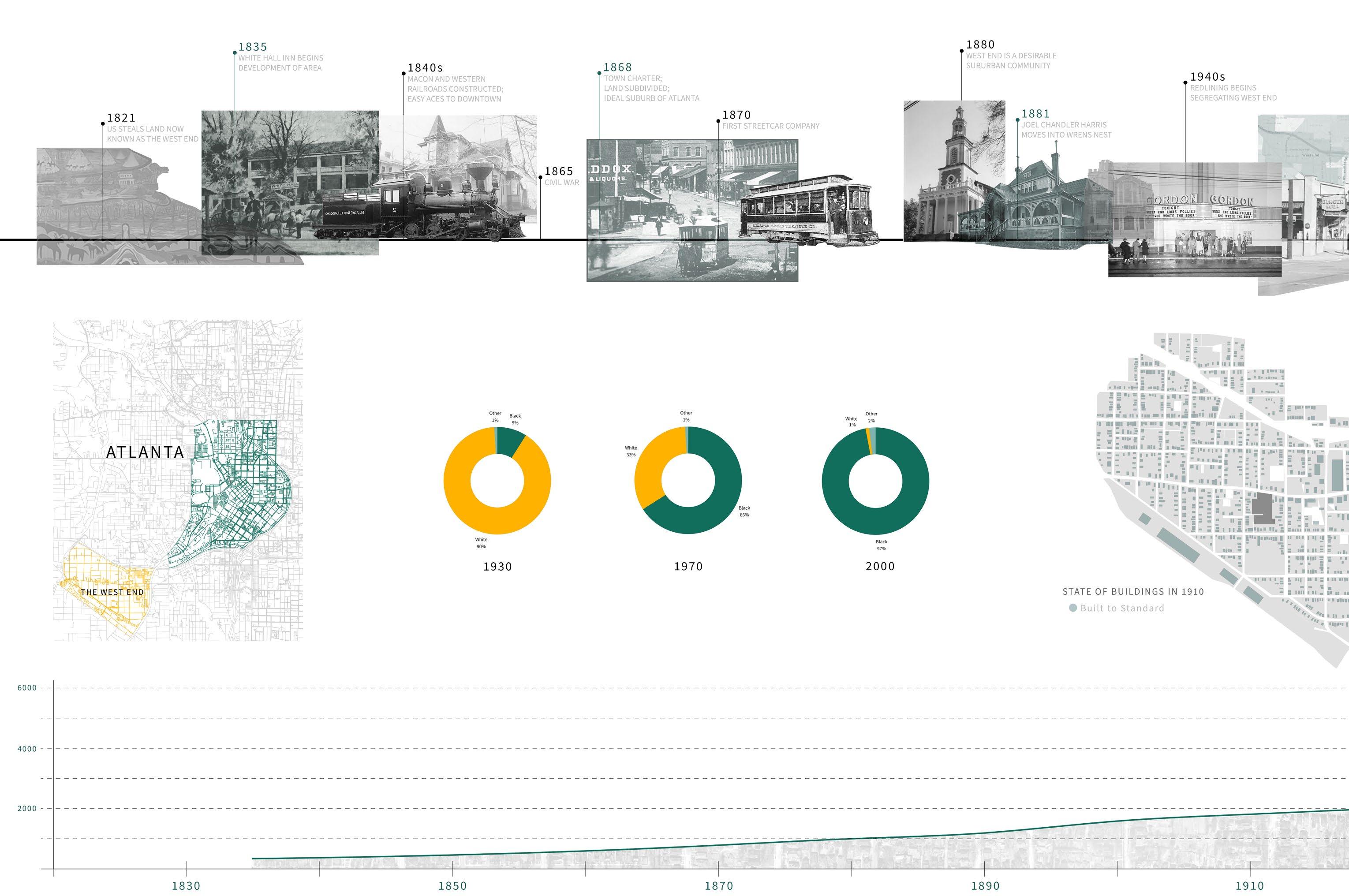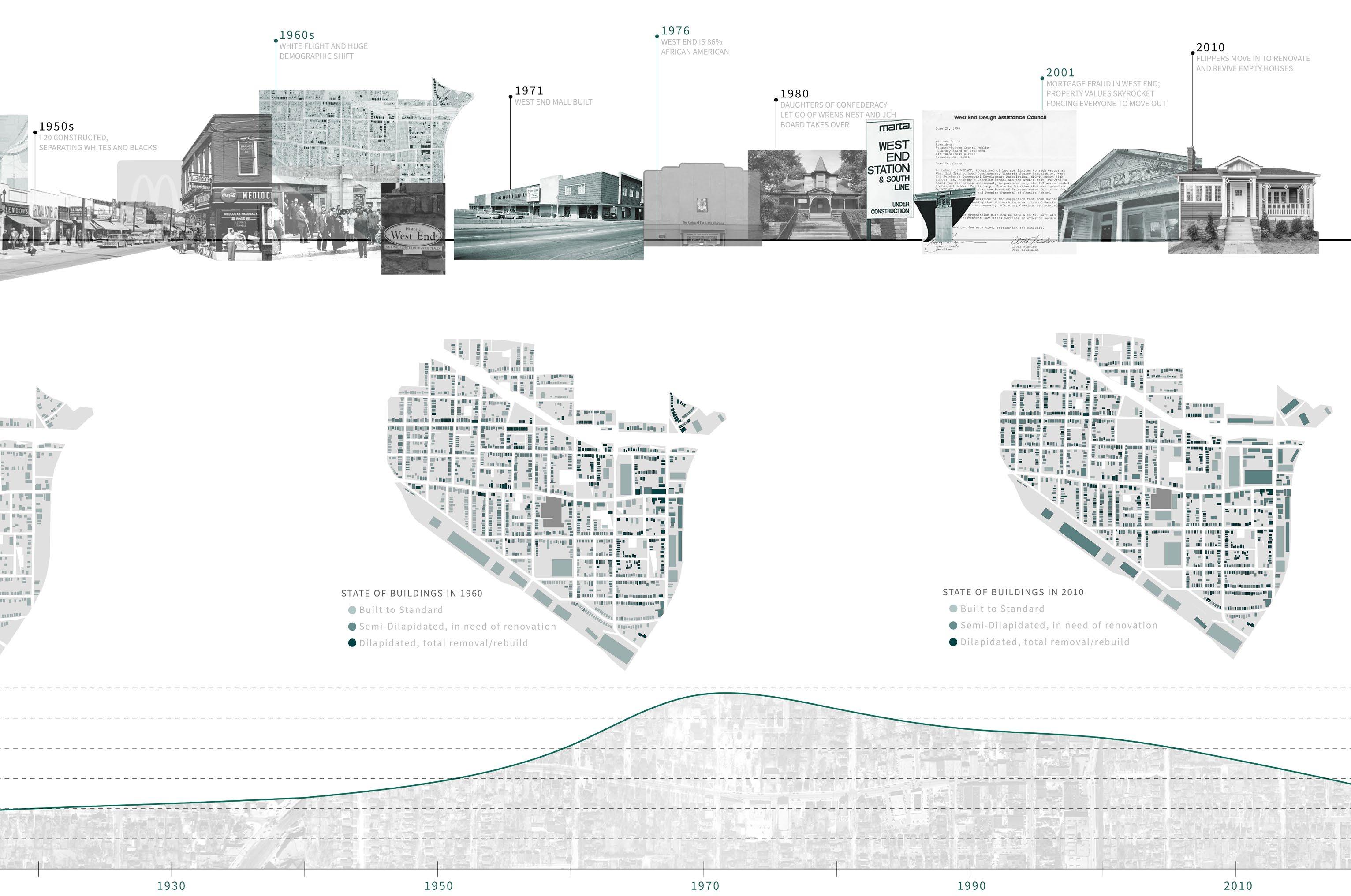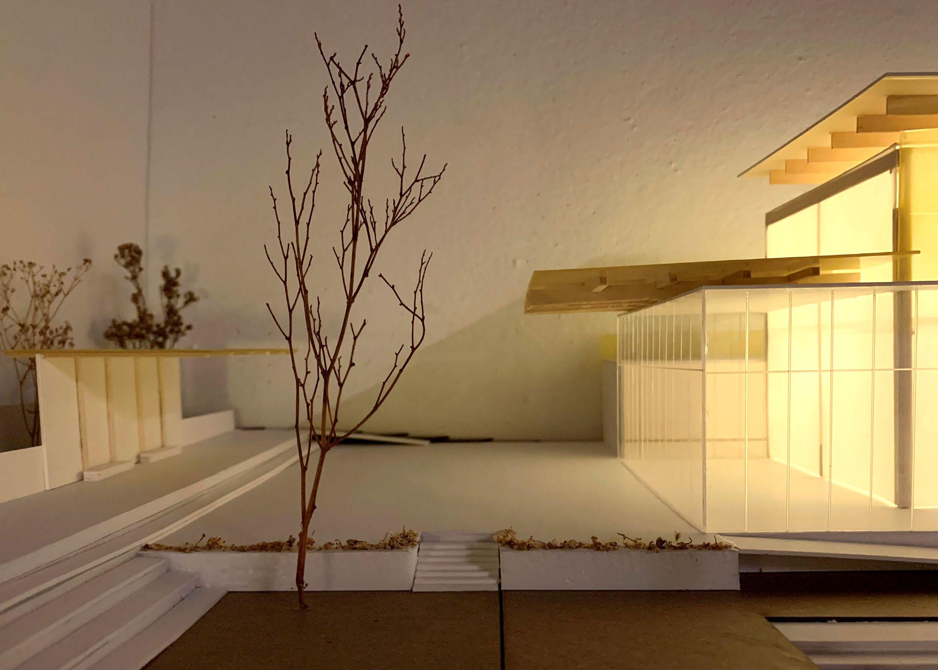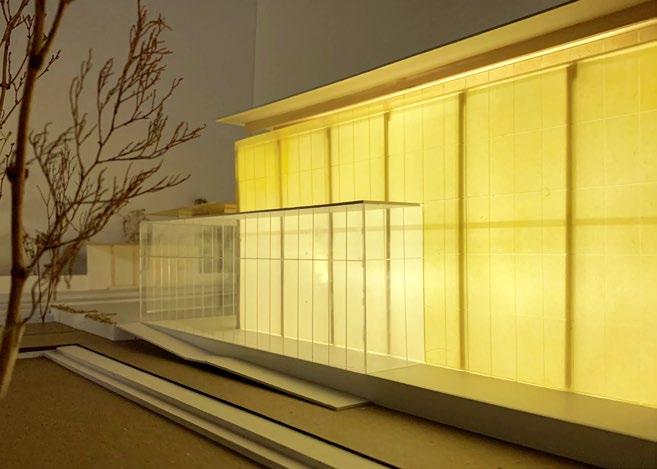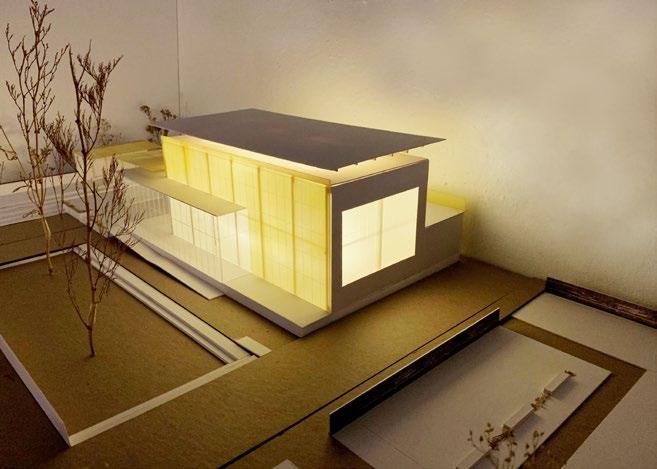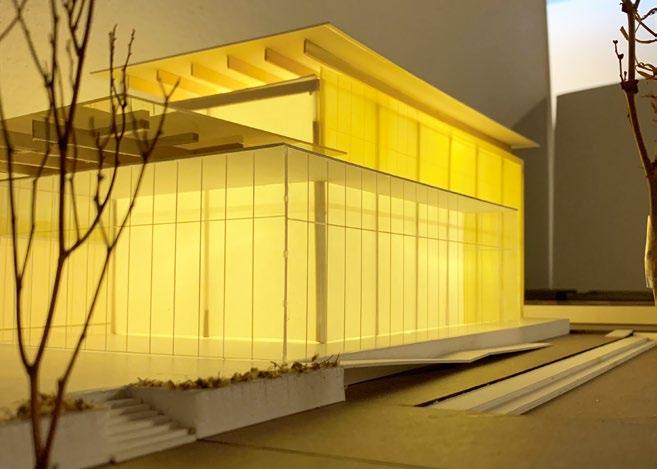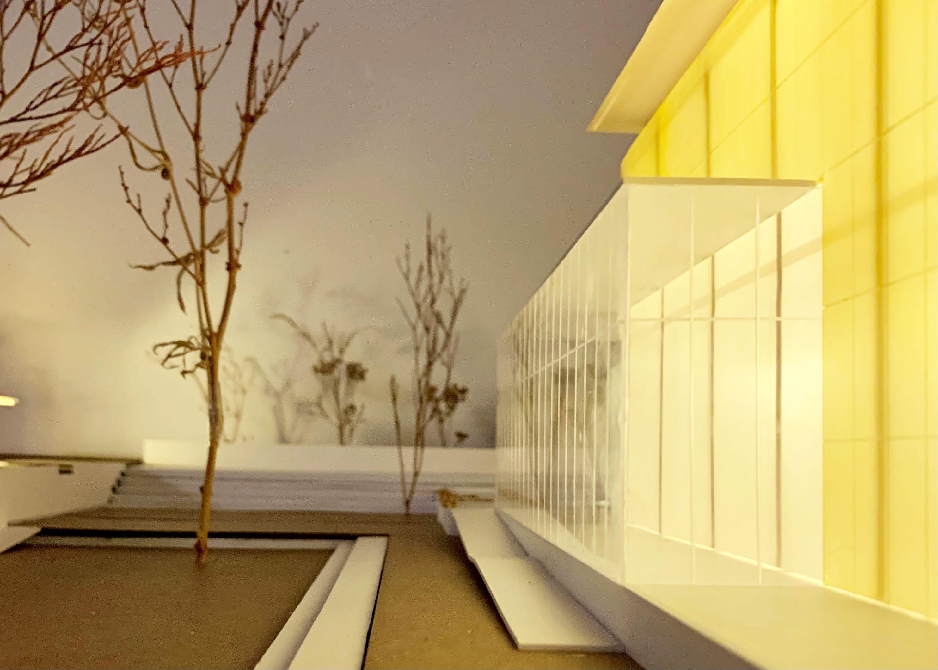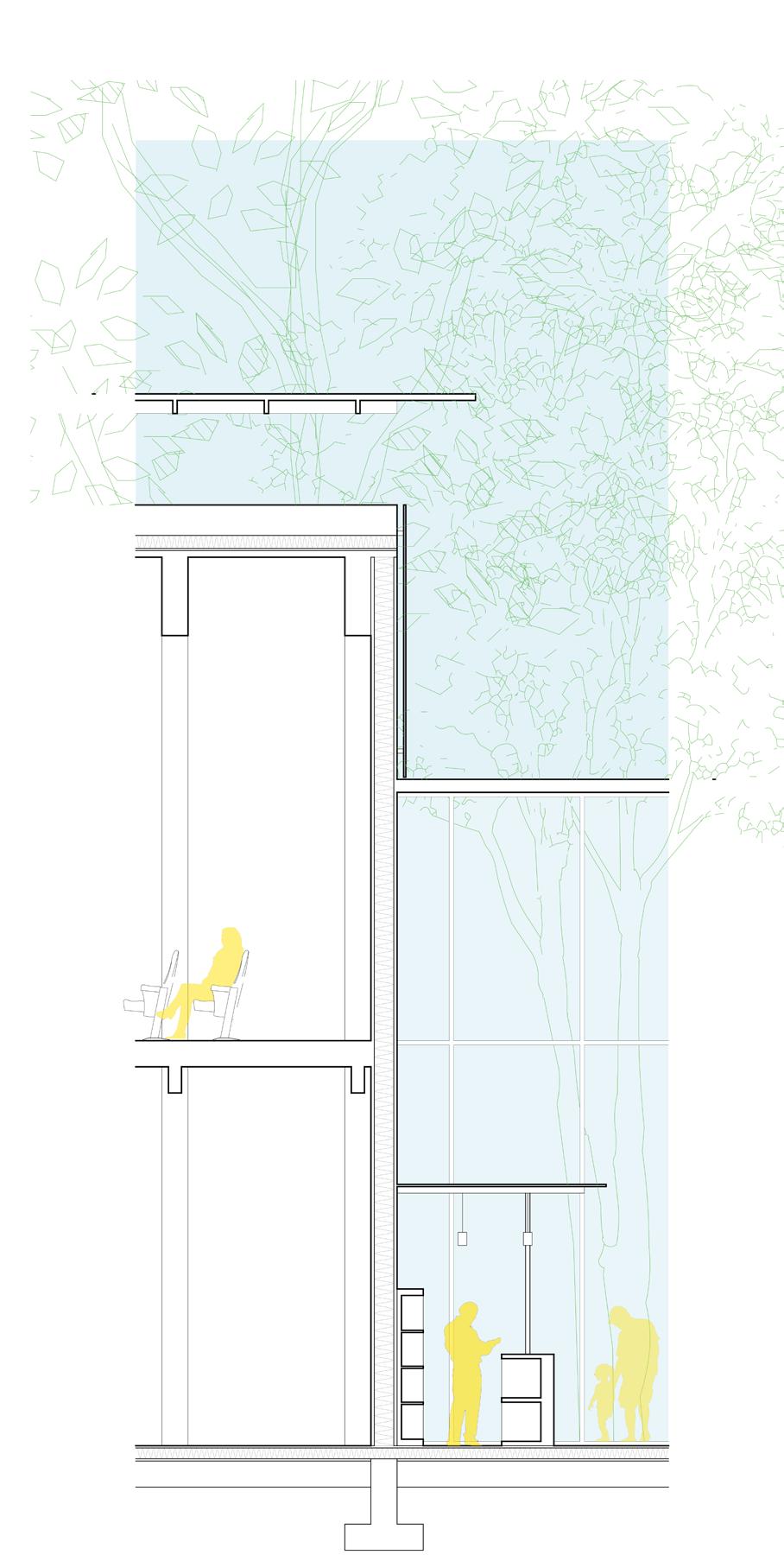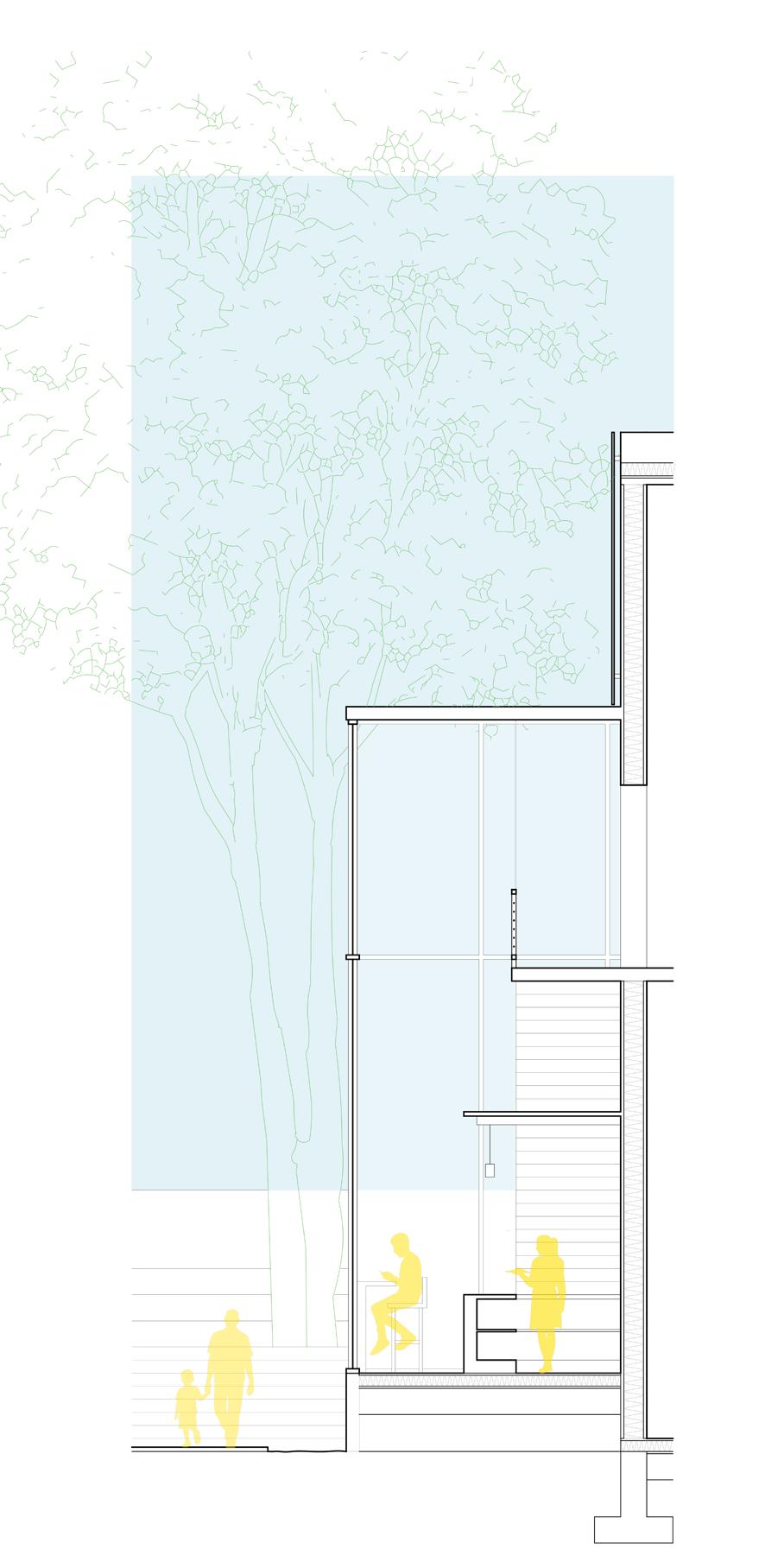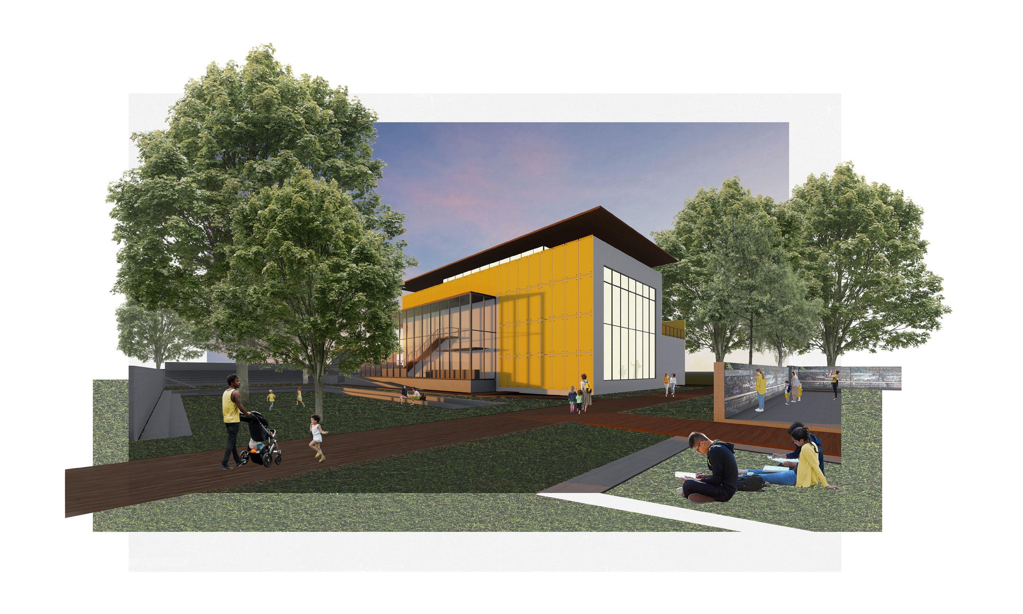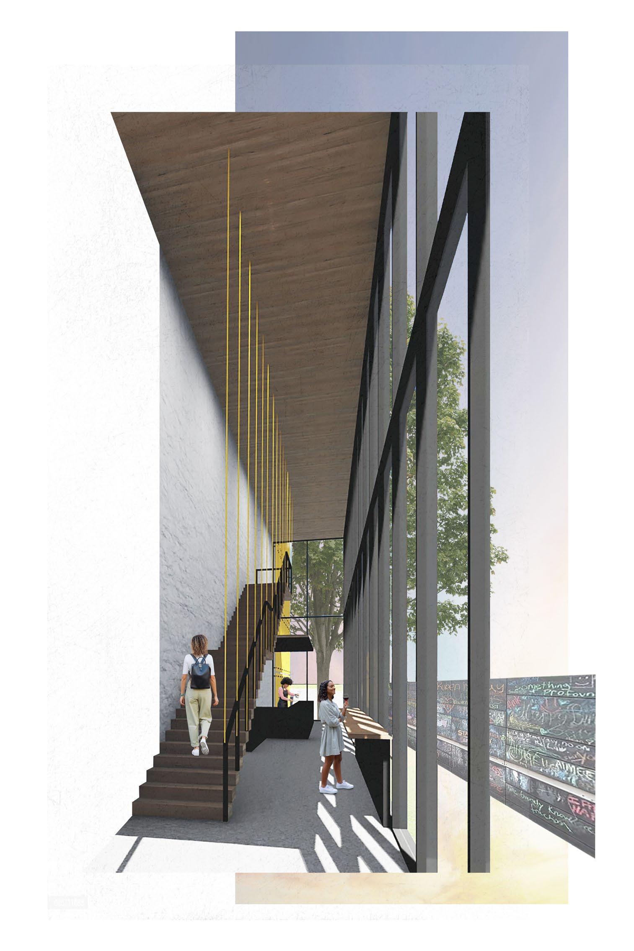
2 minute read
INTERLOCKING TRANSPARENCIES
DESIGN STUDIO: ADVANCED STUDIO 1
PROFESSOR: RYAN ROARK
Advertisement
Roark’s studio looked at the Wren’s Nest as our site and developed proposals for a pavilion and landscape design. The Wren’s Nest is an old Victorian house that was once owned by a historic author, Joel Chandler Harris. Harris and the Wren’s Nest have a complicated history that was carefully considered throughout the studio. Harris profited from stories that inspired The Song of the South and the house became a venue for the Daughters of the Confederacy for many years following Harris’ death. The studio did not aim to propose a memorial for the author or to the past, but rather a venue to highlight the potential of the future, in a now predominantly Black neighborhood with its own evolving traditions of storytelling and street art.
This project explores the ideas and methods of storytelling through architectural form. It proposes spaces, both indoor and outdoor, dedicated for the learning, viewing, and producing of stories through literature and theatrical performance.
The site is manipulated to highlight the new design as the focus, with the house situated within, placing emphasis on the future potential of the space rather than its past. The project proposes keeping the house intact but converting it to a library and using some of the rooms for reading and writing exercises. The project also proposes dissolving the fence boundaries between the church and the retirement home, which are the closest neighbors to the Wren’s Nest site on the southern and eastern sides. Partnership with these neighbors will be mutually beneficial, as churchgoers and the elderly residents will enjoy the nearby green space, and visitors to the site will be able to utilize the often-empty parking lots during events.
The project includes a black box theater for the performance of school or community plays. A covered pavilion courtyard is situated across the entrance to the performance hall to allow a space for gathering before and after performances. The three volumes making up the performance hall play with varying transparencies – the service space is opaque, the lobby space in the front and side are fully transparent to emphasize a relationship between inside and out, and lastly the theater volume has semi-transparent elements through the polycarbonate panels that glow during a performance. This glowing effect acts to notify people nearby of a performance and bring interest to the site.
On the northern side of the performance hall, a reflection garden dedicates a more private space on the site. Walls frame the edges of the site to separate it from the neighboring properties and other elements of the proposal. The walls are finished as chalkboards to allow visitors to share their own stories and read those of others.
Sculpting of the ground and placement of the interventions develops visual relationships across the site, helping each element to relate to its neighbor and work together as a cohesive whole. The major forms of the design develop from interlocking spaces and volumes to further the idea of relation between parts. The site is organized on a roughly nine-square grid, with some interventions breaking the grid to interlock multiple zones and a sunken plaza that highlights the major spaces of the site.
