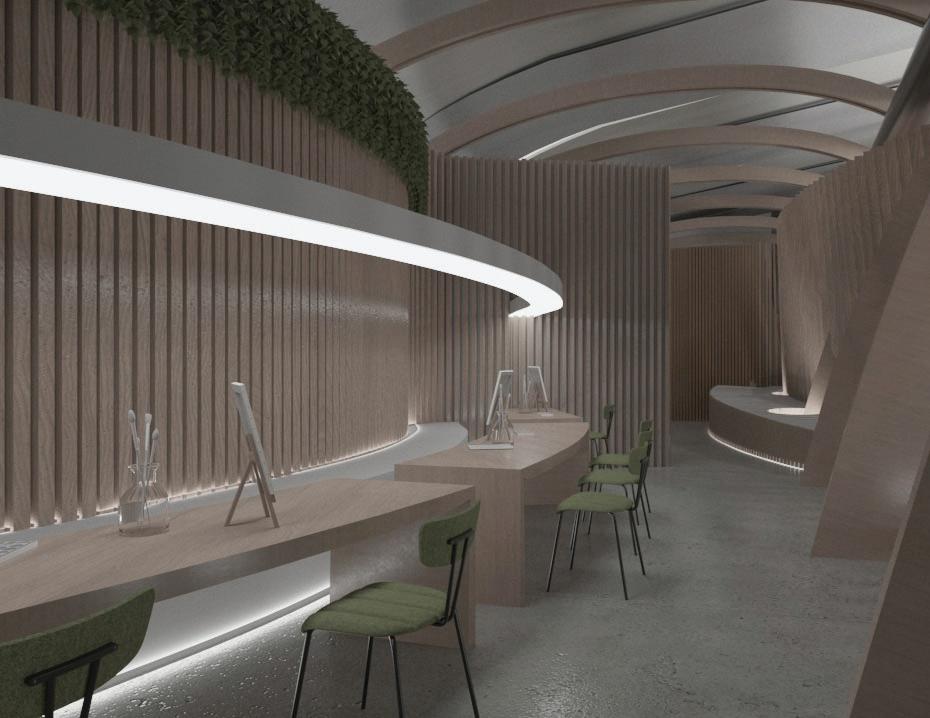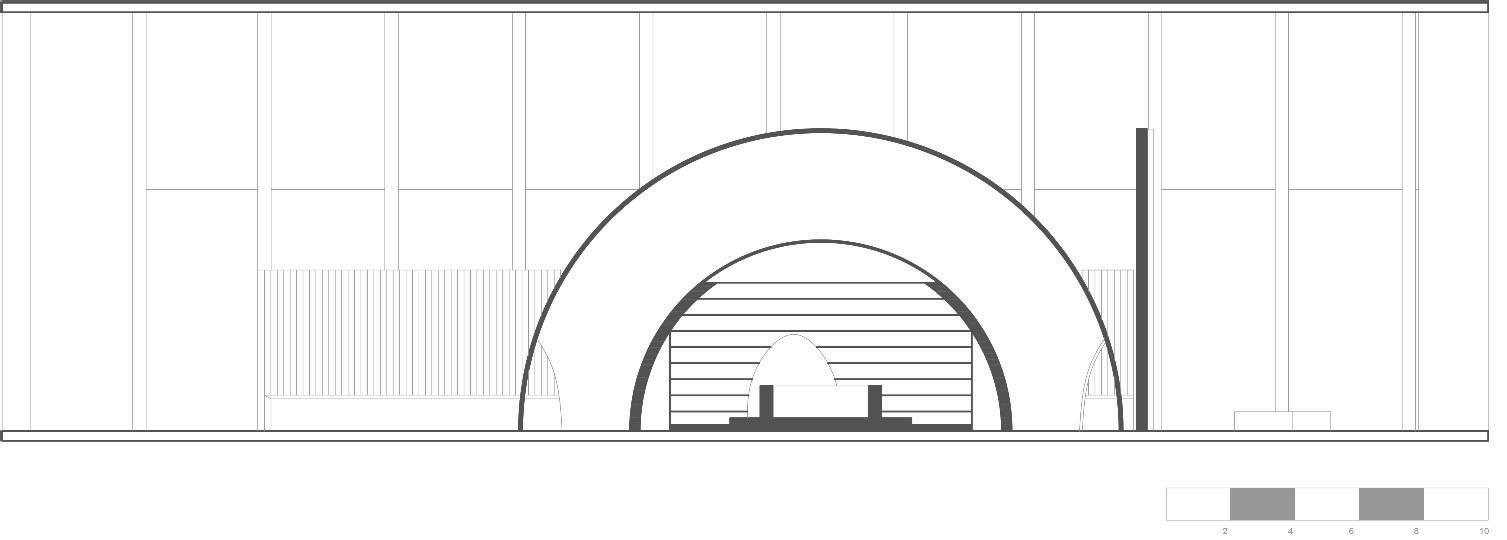
1 minute read
TECHNICAL DRAWINGS

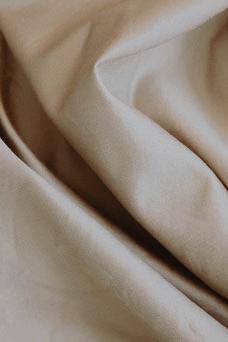
Advertisement
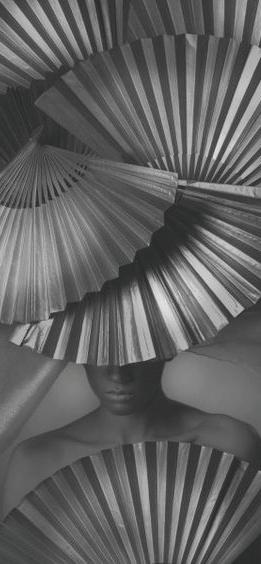
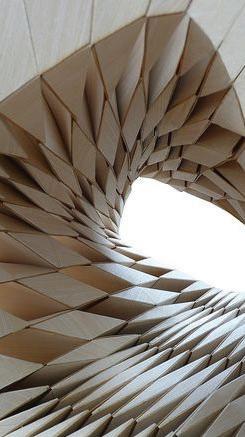
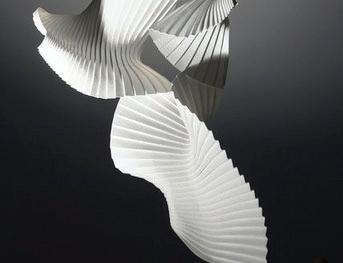
The circula on in my plan is very simple and shows that each space can be accessed from mul ple points. As soon as you enter you can choose which of the three dominant spaces a racts you the most and go there first rather than to be constricted to going to each space in a sequence. There is a chill bar area with res ng seats to relax, take a break, discuss the art and read some Spanish magazines. There is a whole area with workshops and an open concept library with portrait drawing masterclasses and ac vi es in the middle. The flow of the space is seamless and goes around the three main circumferences of the main spaces.

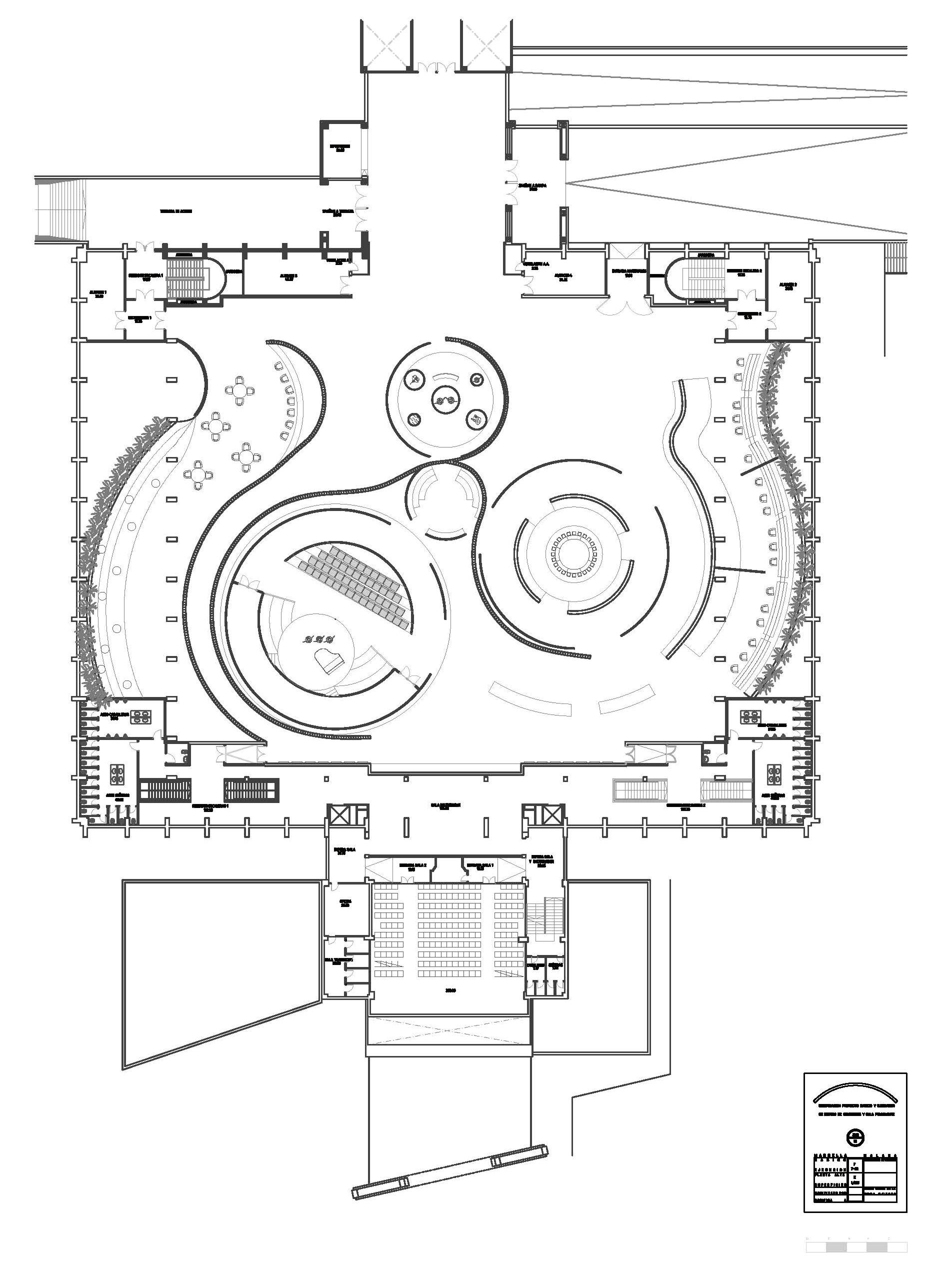
Renders
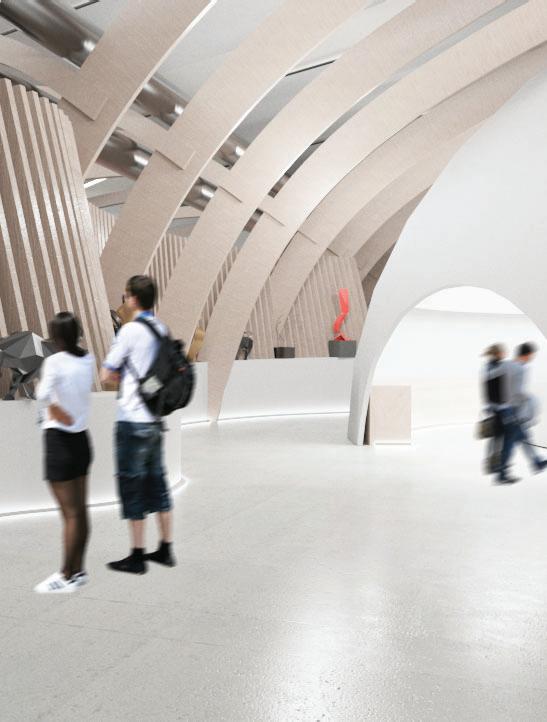

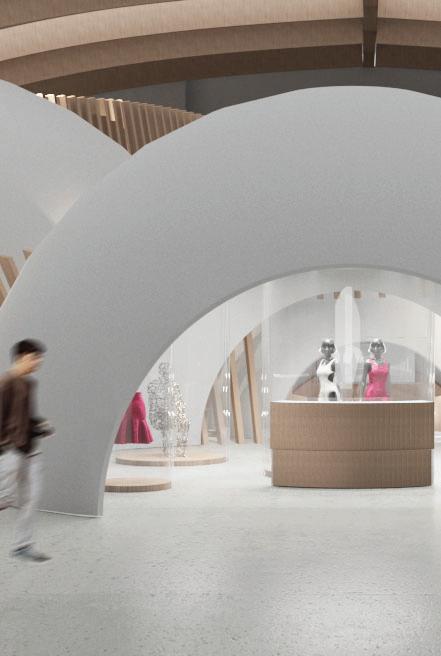
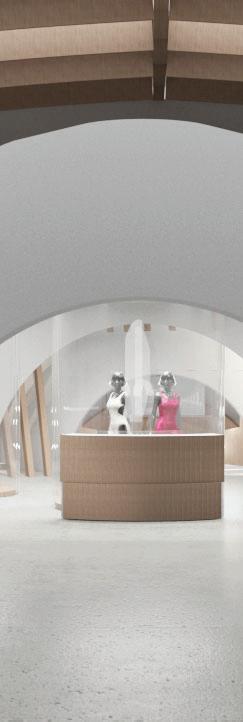
A main spa al organisa on that saw was radial, based around a circle and the axis of the circle. Using this radial composi on the flow in the space is much more interes ng and guides the visitors in a be er way. There were usually three primary spaces inside the centers which were used for different ac vi es. These three spaces would be linked to each other in a way that they are spaces within a space and they guide users from one primary space to another. Around the primary spaces would usually be open areas for visitors to sit, relax, observe and to learn.
