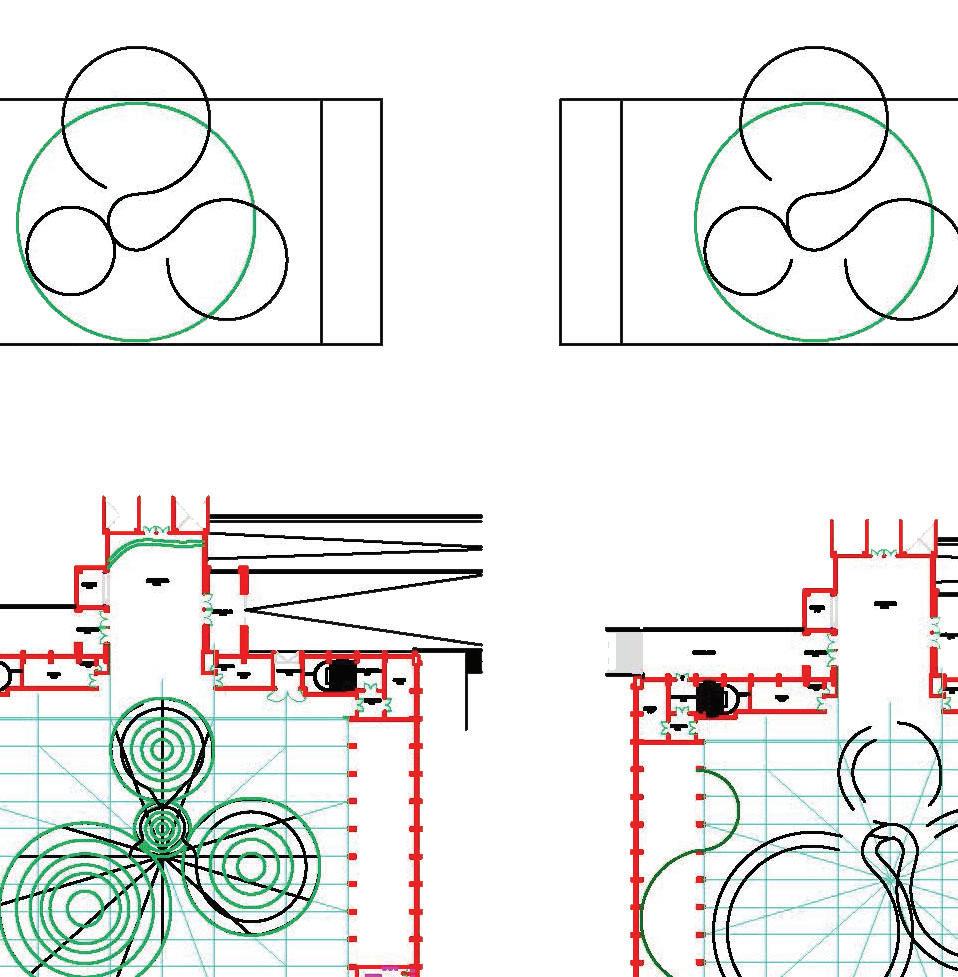
1 minute read
CONCEPT DEVELOPMENT
I wanted to have three primary spaces which will take up the vast majority of the space and will be distributed in a ra o to make a radial spa al organiza on. I showed my final process in nine steps on AutoCad where I started off with a circle that I divided into 24 segments and separated into three overall structures with one piece between them and an equal difference in size. I then added some space in the middle where I want to place the cafe and created three circles using the division lines as tangents. I slowly used the line tool to create a structure that intertwines and folds into three separate spaces that flow into one another. Overall it gives an organic floor plan which will have different heights showing in the sec ons and eleva ons.

Advertisement
















