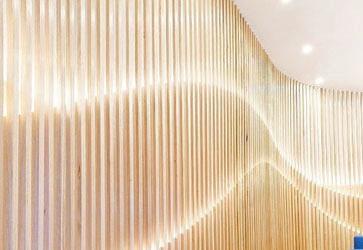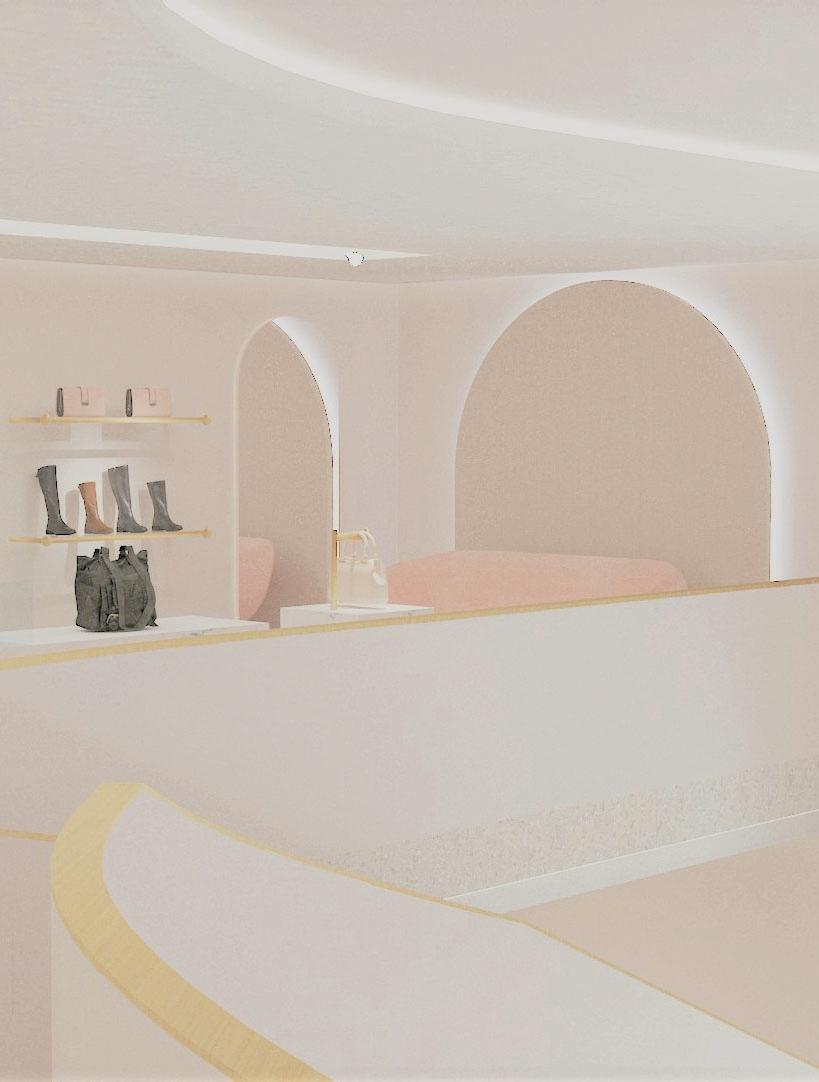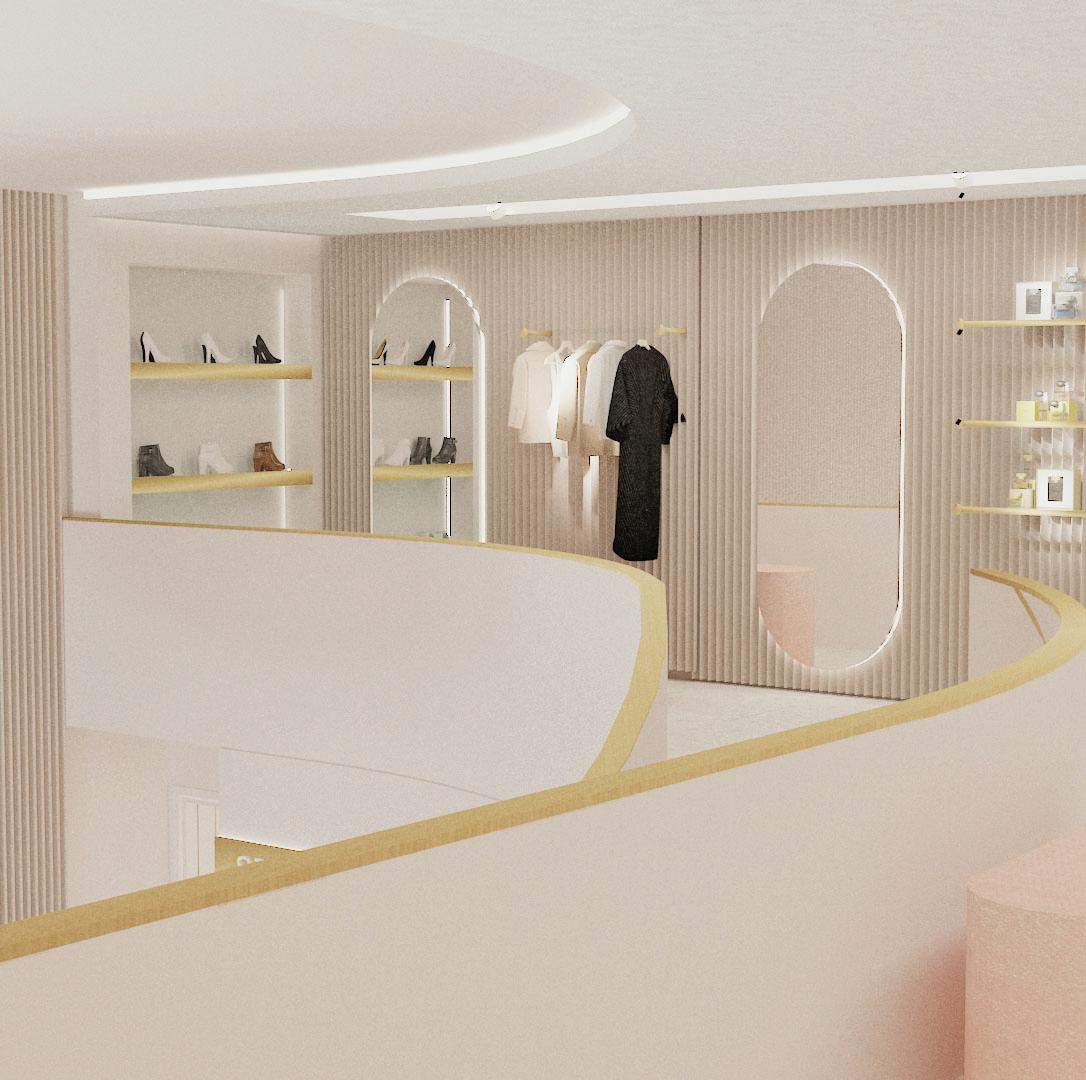
1 minute read
TECHNICAL DRAWINGS
The interiors of the brand’s stores o en have a cavity in the entrance where the most shopped items are displayed and then it splits into seperate rooms with seperate displays. Stella is known for having seperate displays for each of her items. A couple of her stores include stairs if the structure allows it.
The staircase of the store is the main guiding point for the users and all of the curved elements in the floor plan go around the same circle center. The curved walls give an elegant touch yet s ll allow space for storage behind them.
Advertisement


Renders
Through my analysis of Stella McCartney’s stores, I gathered materials that would be most true to the brand and also coherent within the same space. I resulted in the warm greys with a nude grey terazzo floor le and touches of some peach pink velvet textures. The velvet texture will go on all of the sea ng areas whereas the marble will go on the bases of the displays in front of them. The reflec on of the light against the warm grey walls will open up the spaces and give it the most elegant touch. The darker warm grey looks distrac ng with the wall panels however the light gives a beau ful light waterfall illusion against it.













