

JUSTICE
INSPIRED PLACES TO REHABILITATE
A COLLECTION OF JE DUNN CONSTRUCTION PROJECTS
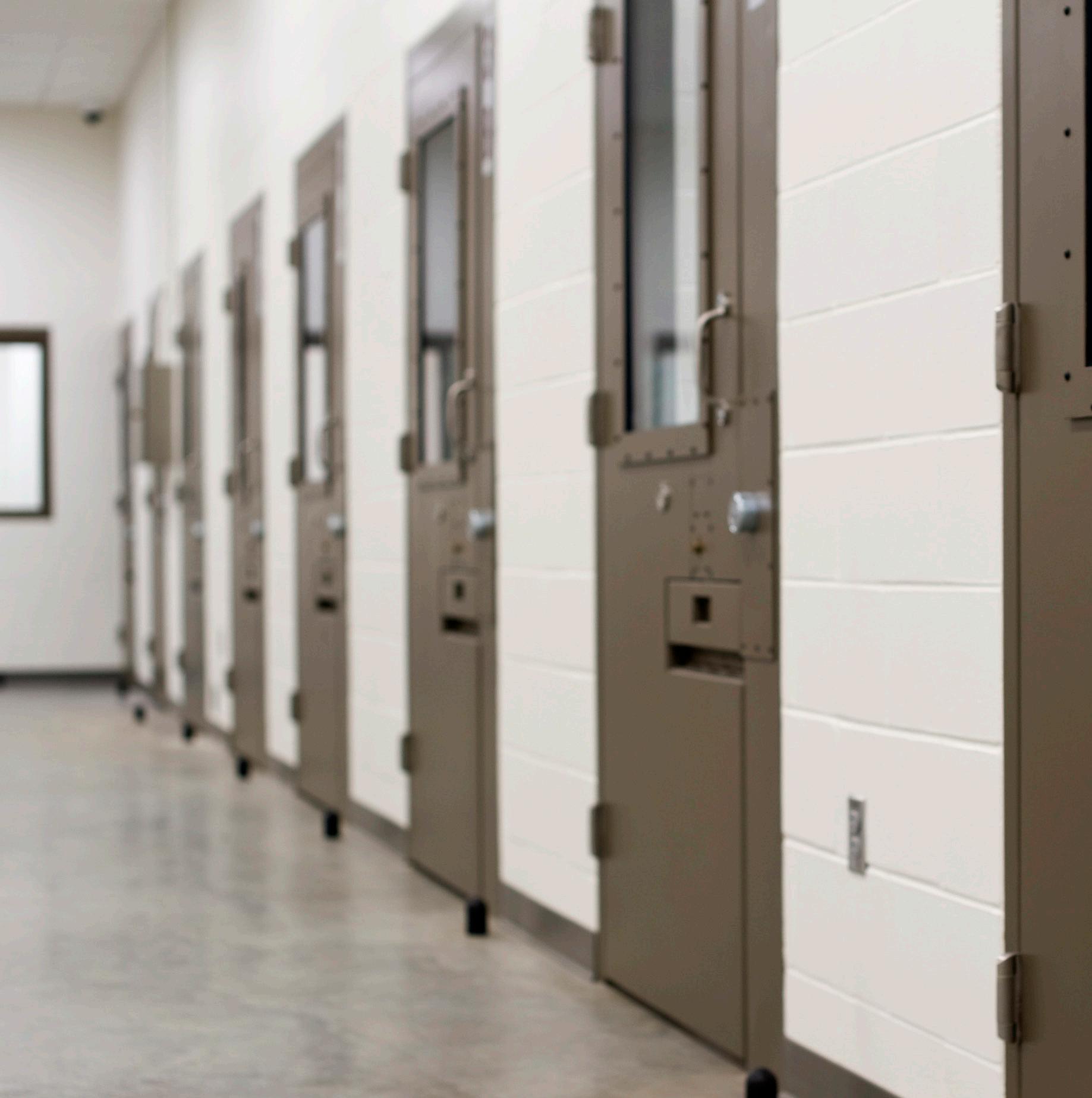
Courthouses
Juvenile
and youth services
Correctional Facilities
Criminal Justice Centers
Law Enforcement Centers
Behavioral Health Facilities

Founded in 1924, JE Dunn Construction is one of the largest domestic general building contractors in the United States. With annual revenues exceeding $7B across 26 offices, JE Dunn focuses on delivering the best client experience and bringing invaluable leadership and innovation to every project we build. Our vision is to be an indispensable business partner for our clients by first understanding their purpose, goals and customers and then delivering transformational solutions with certainty of results. We maintain a commitment to our clients and their building goals while being true to our guiding principles and our purpose to enrich lives through inspired people and places.
JE Dunn is ranked second in corrections construction in the U.S. by Engineering-News Record (ENR). Our justice team collaborates with clients and architects to create facilities unique to each client’s specific needs. With over 135 projects in our justice and corrections portfolio, including several in the Rocky Mountain Region, we bring an in-depth understanding of the market and construction nuances to every project. #2 CORRECTIONAL CONTRACTOR (ENR) #8 PUBLIC SAFETY, JUSTICE, CORRECTIONS (BD&C) 135 CORRECTIONS/JUSTICE PROJECTS $3B IN CORRECTIONS/JUSTICE CONSTRUCTION +


LARIMER COUNTY JAIL IMPROVEMENT PROJECT
Fort Collins, CO
The Larimer County Jail Improvement project is a multi-phase, 137,719 SF restorative justice project consisting of an expansion and renovation to the existing jail and accompanying facilities, all taking place within an occupied and operational correctional campus. Included is a new kitchen, laundry room, loading dock, central utility plant, three-story dormitory-style housing tower, two-story booking facility, officer training rooms, break room, and locker rooms.
The modifications also provided much needed upgrades to campus technology and security systems. Additionally, the new housing tower features centralized medical resources and promotes the intentional use of natural light to all three floors. The housing tower hosts various dwelling styles for the occupants including those with needs surrounding mental health or substance misuse. The new booking facility features a grand staircase that has been connected to the existing Sheriff’s Office building, providing the multidisciplinary campus a physical and metaphorical bridge between the Larimer County Sheriff’s Administration Office and the Larimer County Jail.


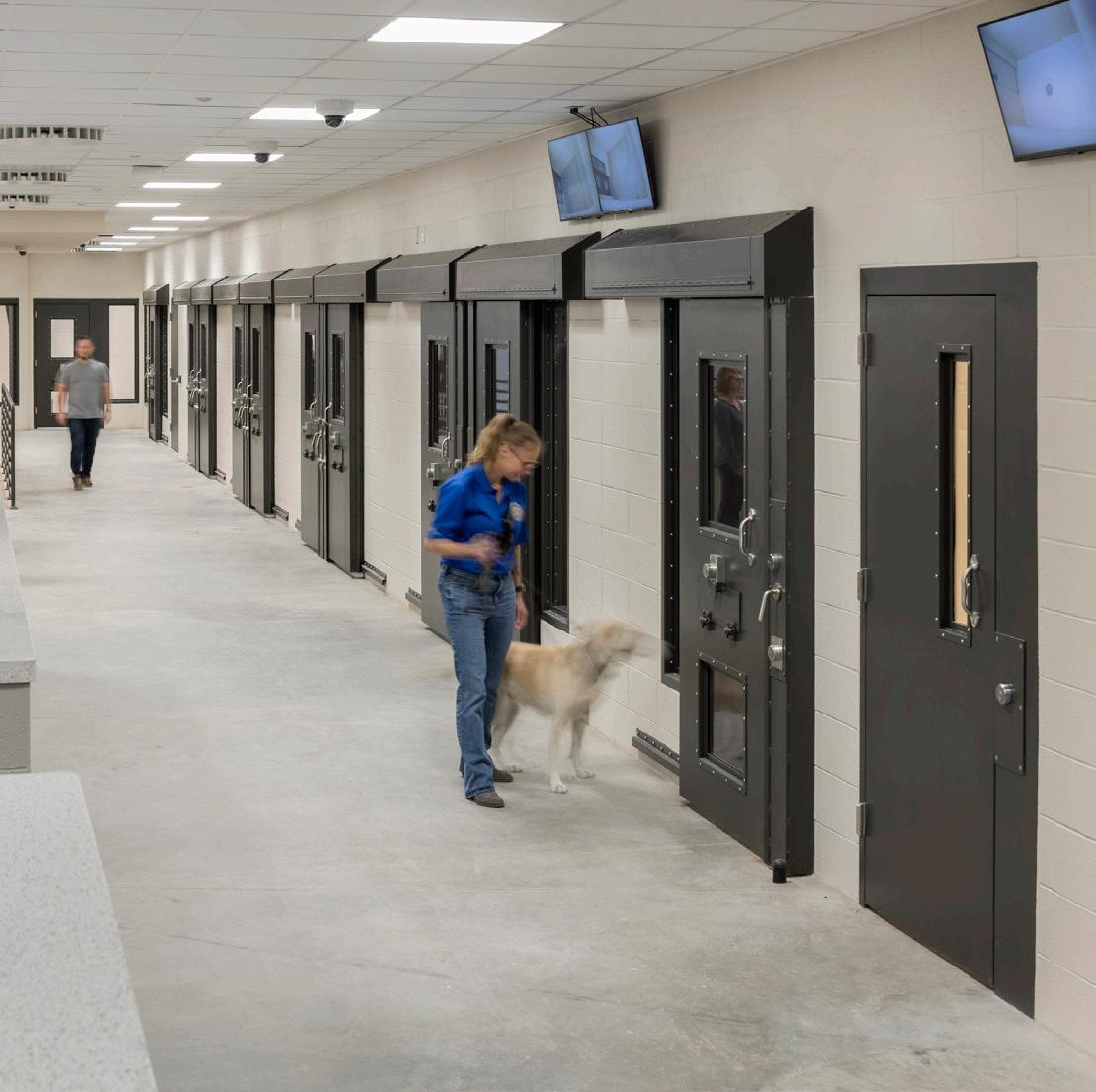
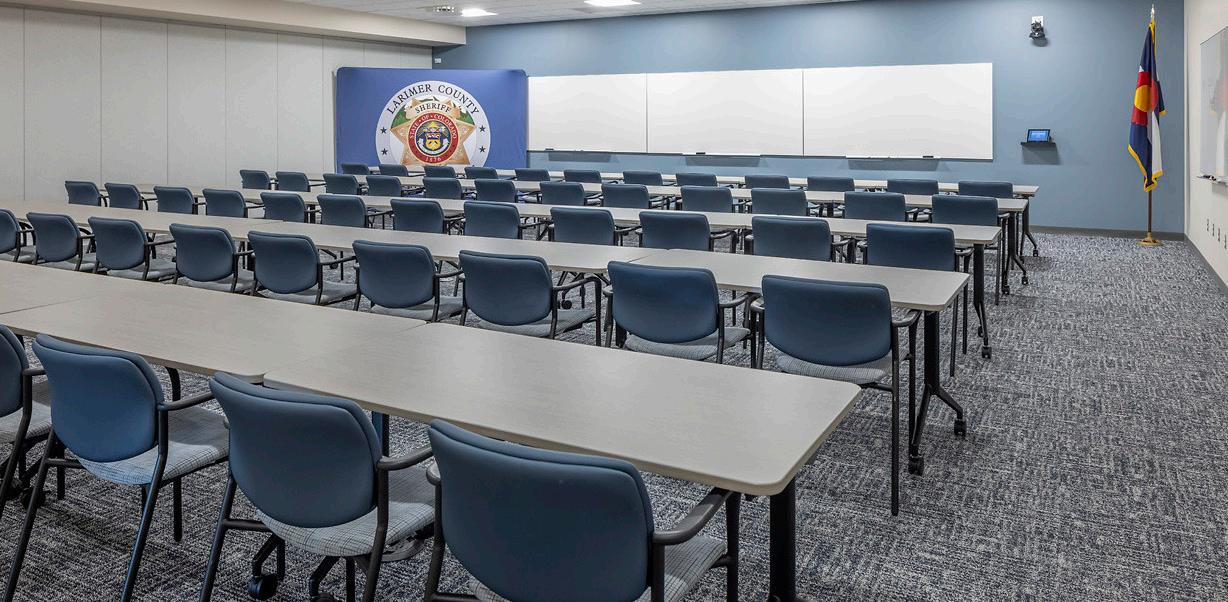
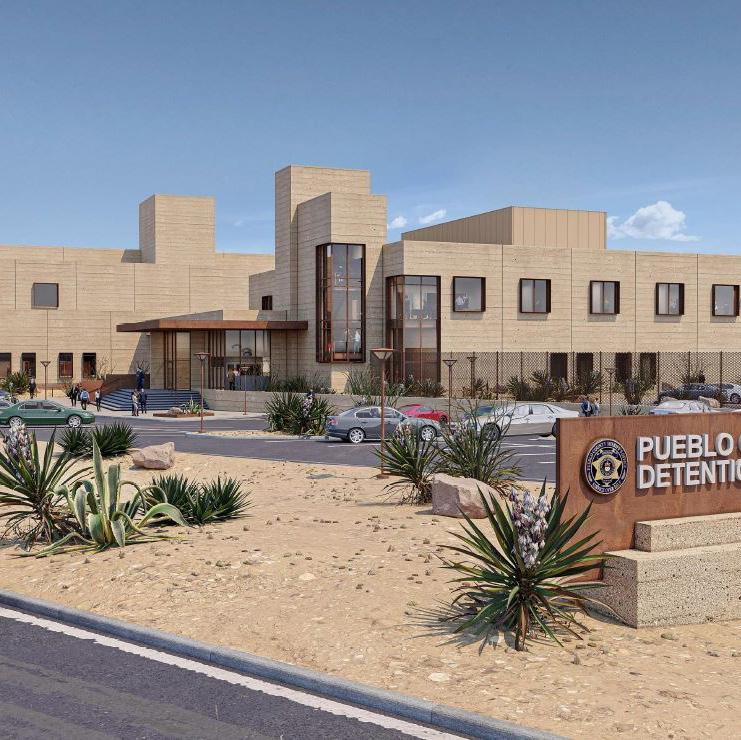

IN PROGRESS
PUEBLO COUNTY DETENTION CENTER
Pueblo, CO
The Pueblo County Jail is an in-progress build that will contain 672 beds and prefabricated steel cells. The interior space will contain different support facilities including jail administration space, warehouse/maintenance space, clinic/infirmary, evidence/property storage, kitchen/laundry, and inmate programs spaces.
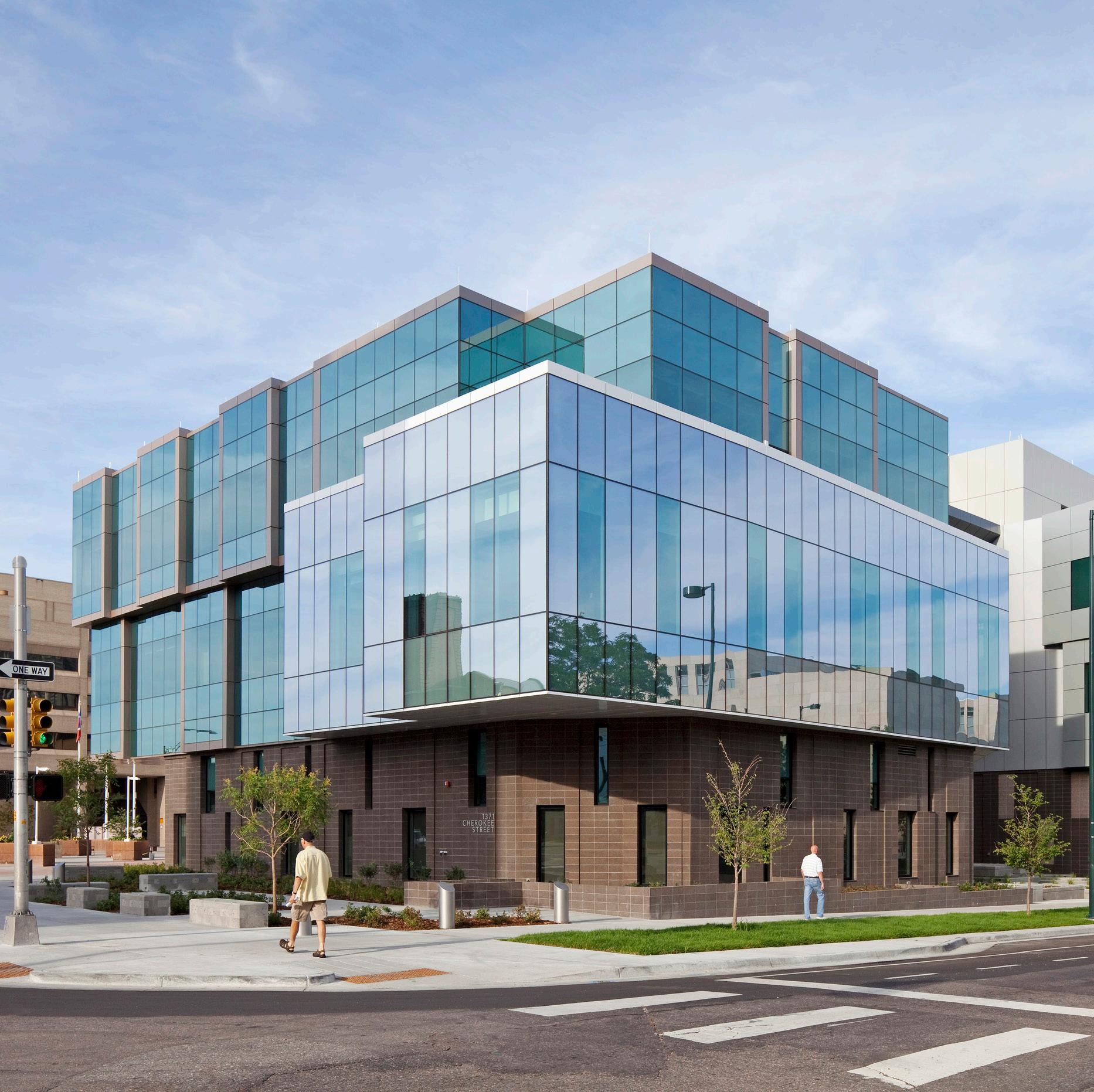


DENVER CRIME LABORATORY
Denver, CO
The three-story 73,650 SF Denver Crime Lab is comprised of three main areas including lab space, office space and atrium space. A secure underground tunnel was built to connect the new lab to the Property Management Bureau. Locker rooms, a firing range, and mechanical and electrical rooms are also located underground.
This LEED Gold building utilizes sustainable elements such as low-flow fixtures to reduce the amount of water usage; energy usage reduction in comparison to similar structures; storm water collection and treatment prior to it entering the City’s system; 75% of construction waste was diverted from landfills.
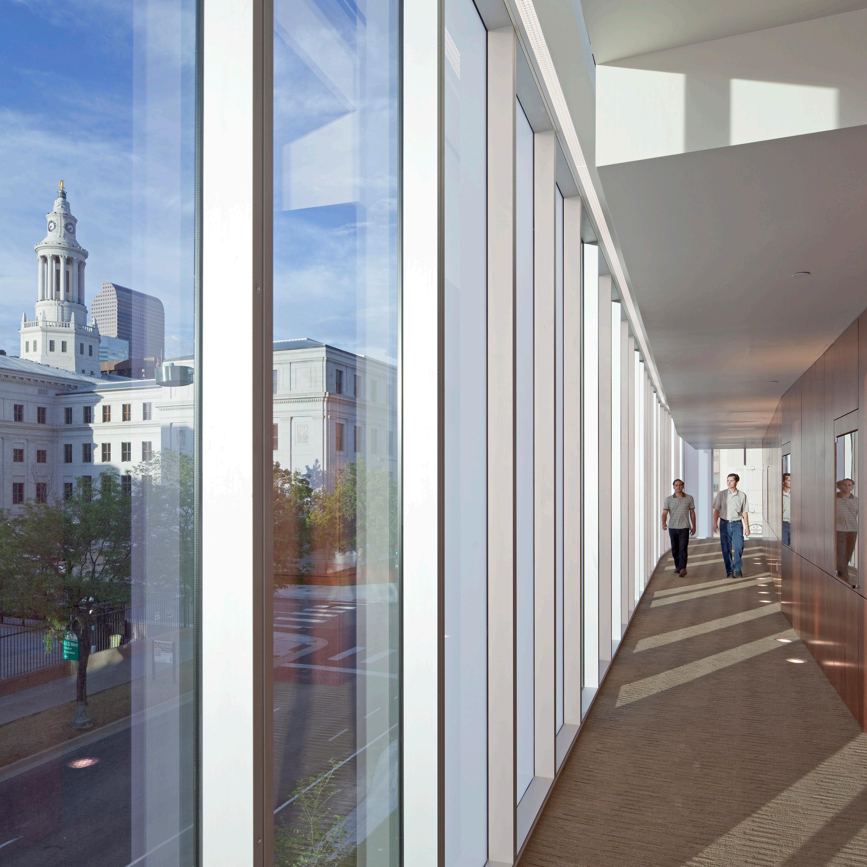
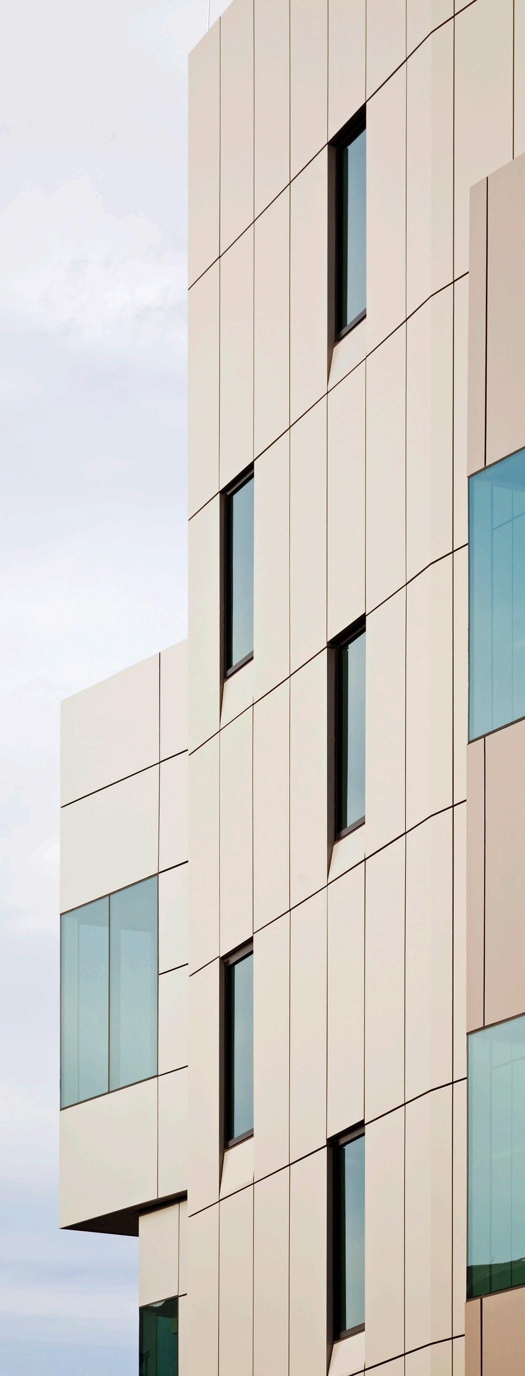
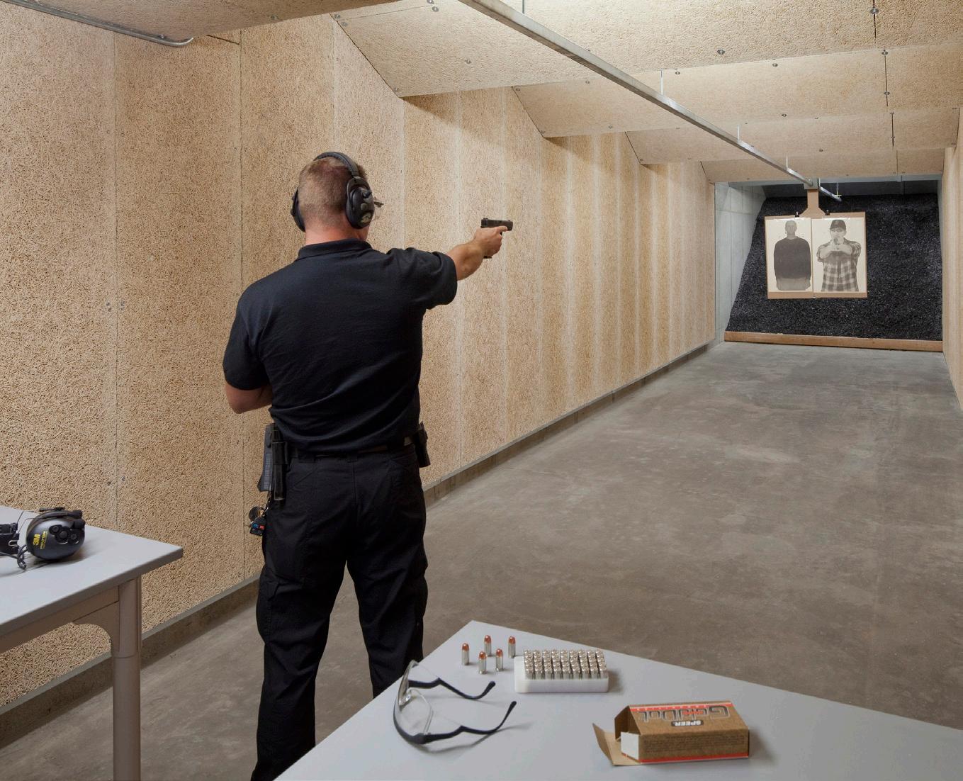
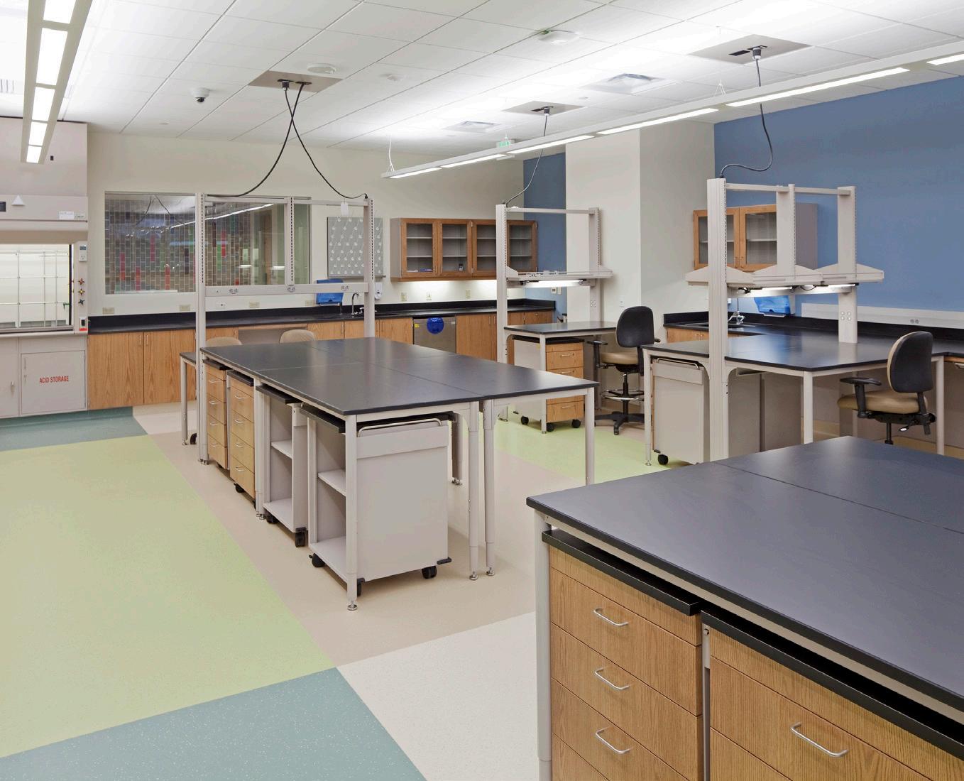
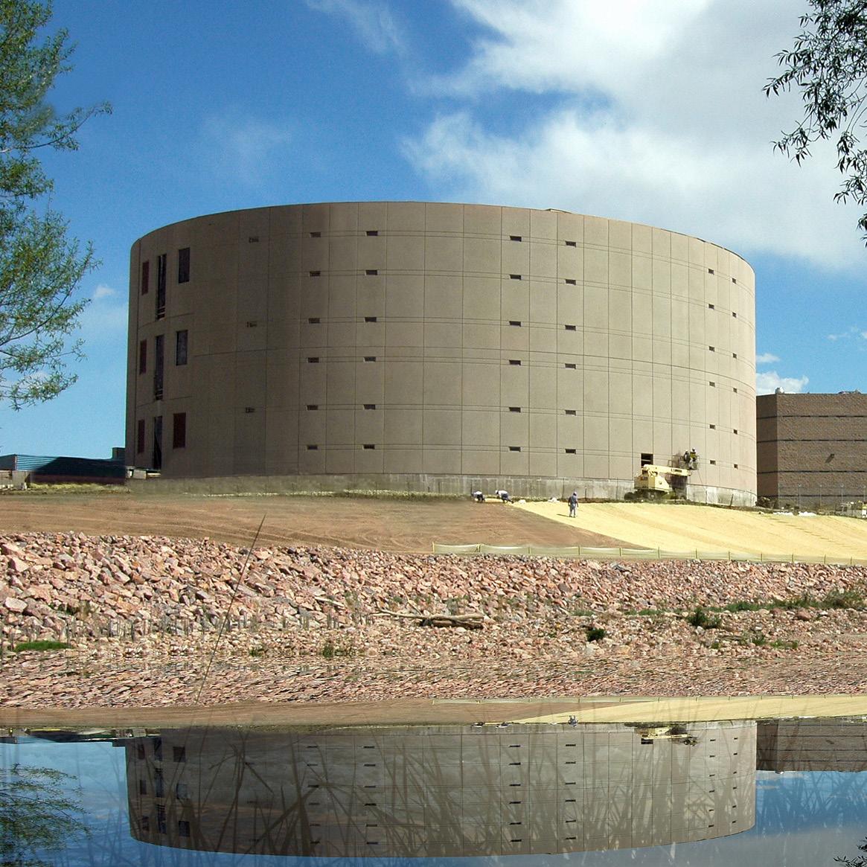

EL PASO COUNTY JAIL EXPANSION AND REMODEL
Colorado Springs, CO
This project consisted of the construction of a new six-story, 125,000 SF housing building and approximately 50,000 SF of addition/renovation to the existing Criminal Justice Center Building. The project also included construction of a new 12,000 SF evidence storage building.
The new housing building contains 12 housing wards with 72 beds each for a total capacity of 864 beds. Due to immediate housing needs, the evidence storage building was constructed first and was used for temporary housing for approximately 200 inmates. It is now used for processing and storing evidence and is divided into storage, office, and vehicle space. The addition/renovation to the existing center included housing units, exercise, administration, intake, medical, kitchen, laundry, maintenance, and storage area –all while the existing facility remained fully operational and fully secure.
ARCHITECTS
CSNA Architects
Reilly Johnson Architecture
