




INSPIRED PLACES TO LEARN
A COLLECTION OF JE DUNN CONSTRUCTION PROJECTS

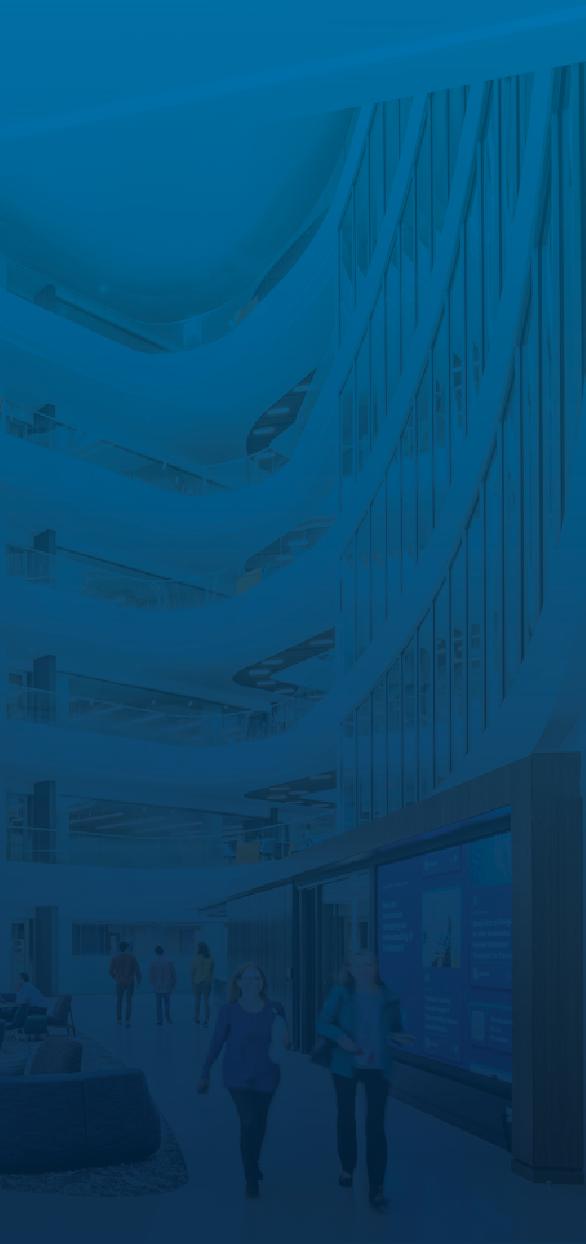
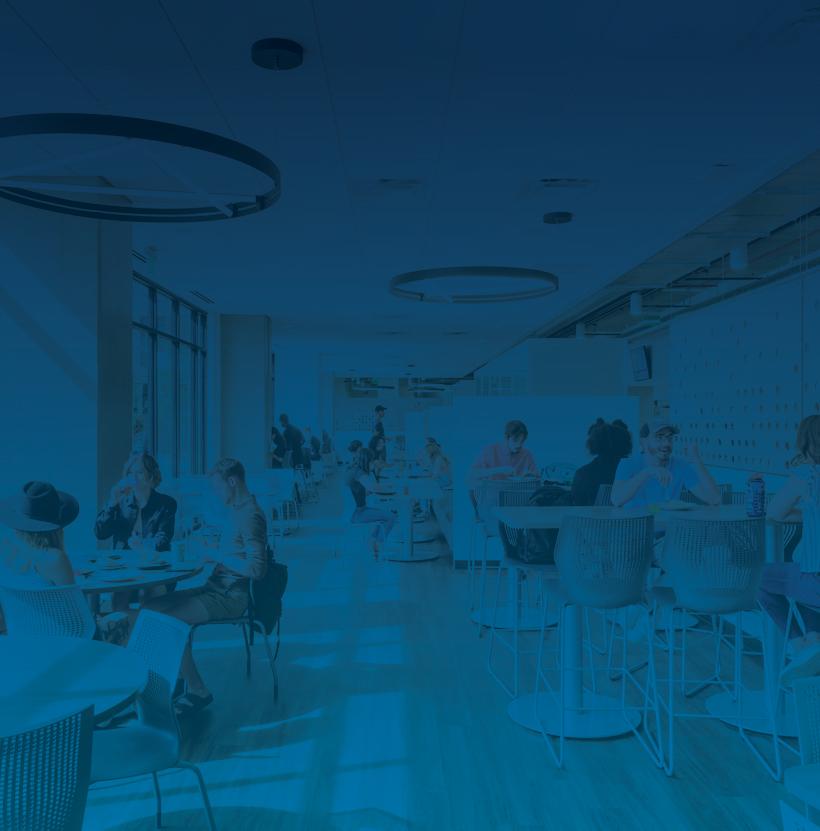
Founded in 1924, JE Dunn Construction is one of the largest domestic general building contractors in the United States. With annual revenues exceeding $7B across 26 offices, JE Dunn focuses on delivering the best client experience and bringing invaluable leadership and innovation to every project we build. Our vision is to be an indispensable business partner for our clients by first understanding their purpose, goals and customers and then delivering transformational solutions with certainty of results. We maintain a commitment to our clients and their building goals while being true to our guiding principles and our purpose to enrich lives through inspired people and places.
Nationally we are among the top 20 most experienced education builders. We focus on building the future by re-imagining higher education facilities that encourage creativity, innovation, and inspiration. As a community builder, collectively meeting the needs of educational institutions and neighboring areas is always at the forefront of our mission.
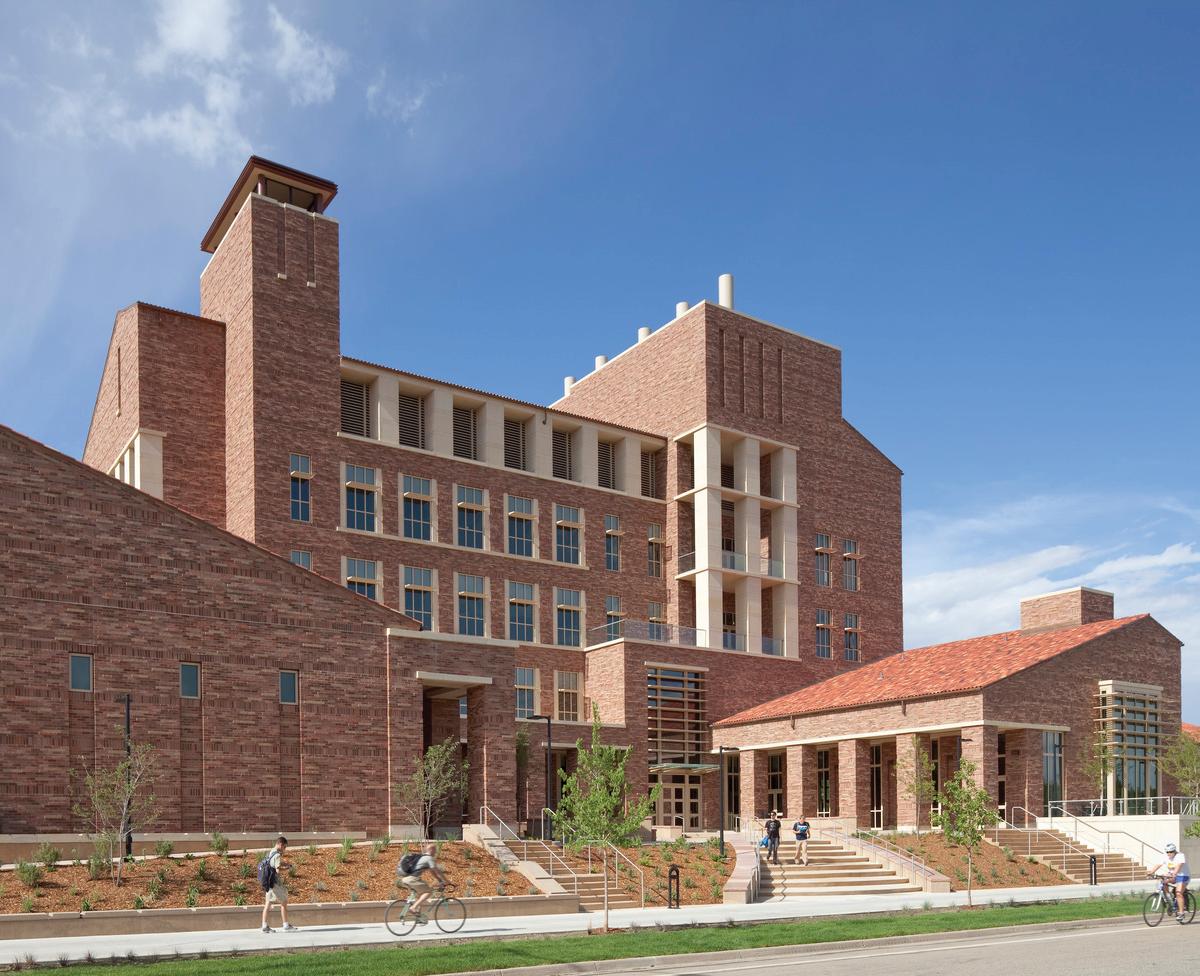
Boulder, Colorado
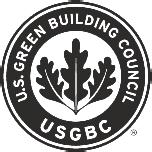
The Jennie Smoly Caruthers Systems Biotechnology was created as a center for multi-disciplinary teaching and research for the College of Arts and Sciences and the College of Engineering and Applied Science. It features highly efficient and flexible labs designed and constructed to support interdisciplinary research and collaboration. This new research and teaching facility supports long-term growth of CU’s engineering, biochemistry and systems biotechnology efforts. This project is home to Dr. Tom Cech, Nobel Prize winner and Dr. Marvin Caruthers, a founder of Amgen.
This project was delivered in a fast-track process, leveraging 10 bid packages to expedite construction and maximize participation from trade partners. The funding for the project came from multiple sources including the National Institute of Health, private donations, and existing university and State funds. Because of the multiple funding sources, our team was able to show and share progress with the stakeholders multiple times throughout construction.
The project was awarded LEED® Platinum, the most sustainable achievement awarded by the US Green Building Council.
The building represents a physical expression of the 21st century learner and the spaces that support that education, including a large lecture, small group learning spaces, flexible classrooms, a visualization center, and teaching labs. But learning takes place informally in a number of other places as well, which is why spaces like the gallery, café, and conference rooms were all organized around an interior “main street” concept. This is a place for students to gather for both academic and social purposes.
A core laboratory solution was included into the building to enhance faculty collaboration and help keep shared equipment costs low. The integration of equipment like imaging for NMR and mass spec, lasers, and tissue culture required extensive coordination between the design and construction teams to ensure a fully functional core lab was ready for use on day one of the building opening. In addition to core labs, the building also includes an AAALAC accredited vivarium that is shared by the research faculty for the housing of research animals.
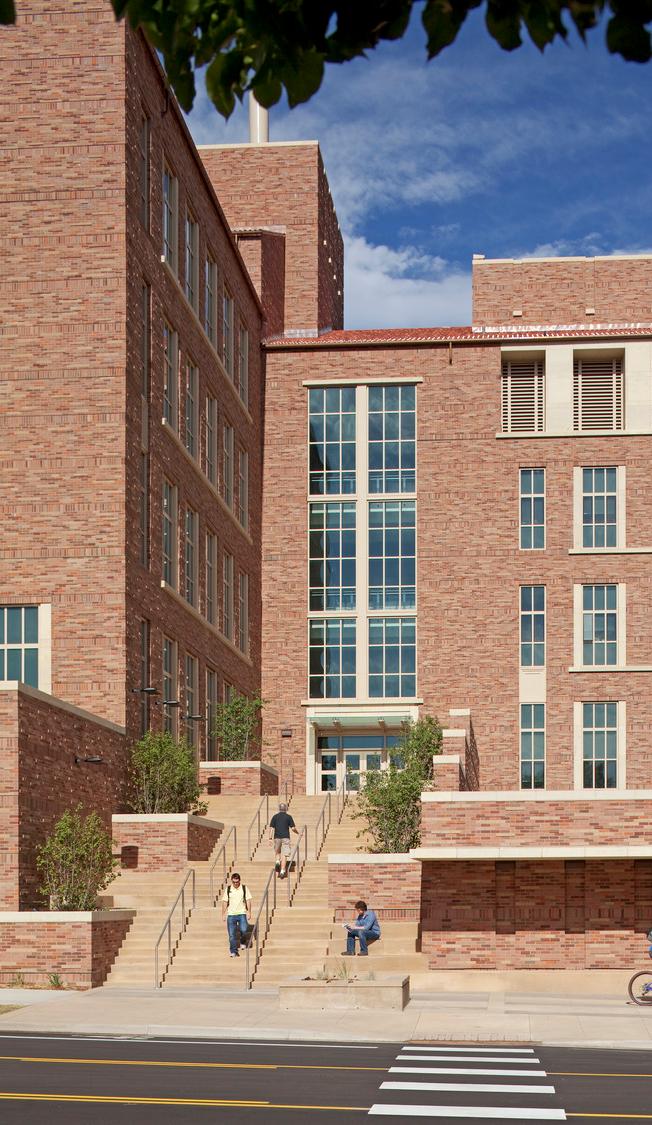
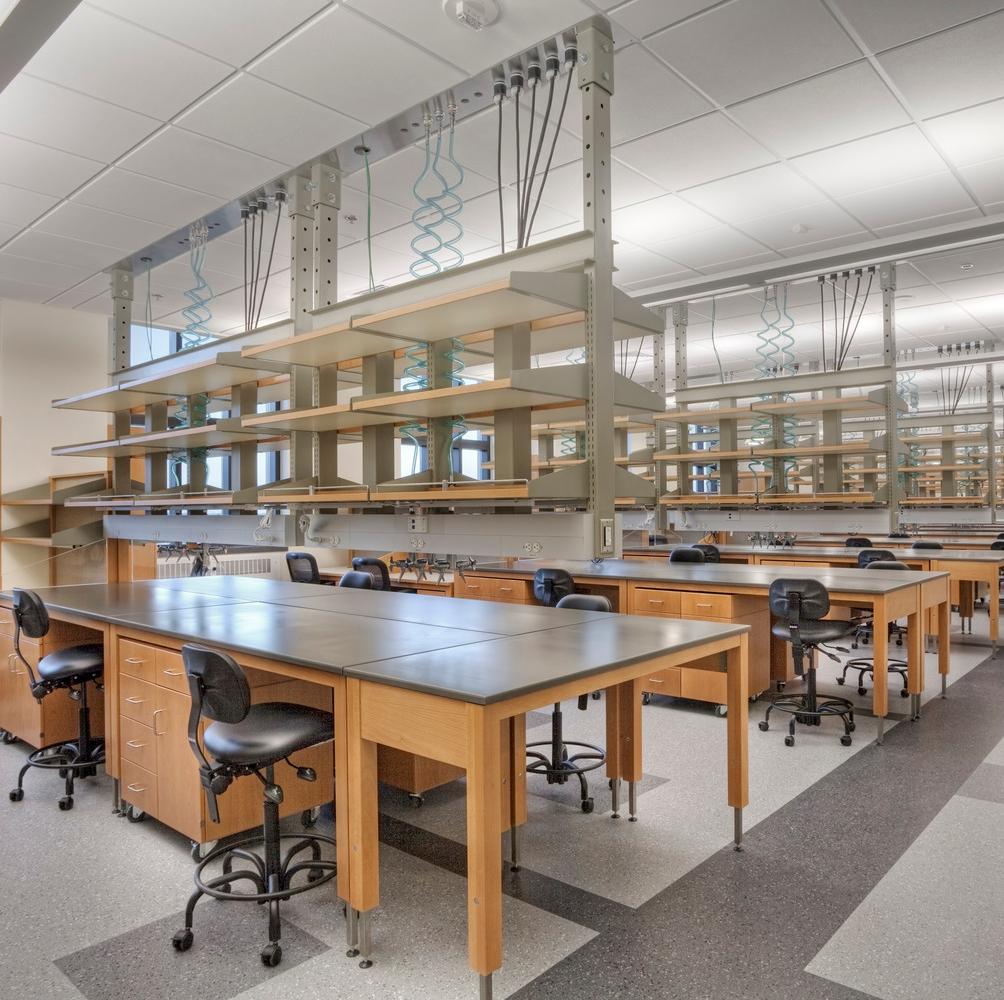
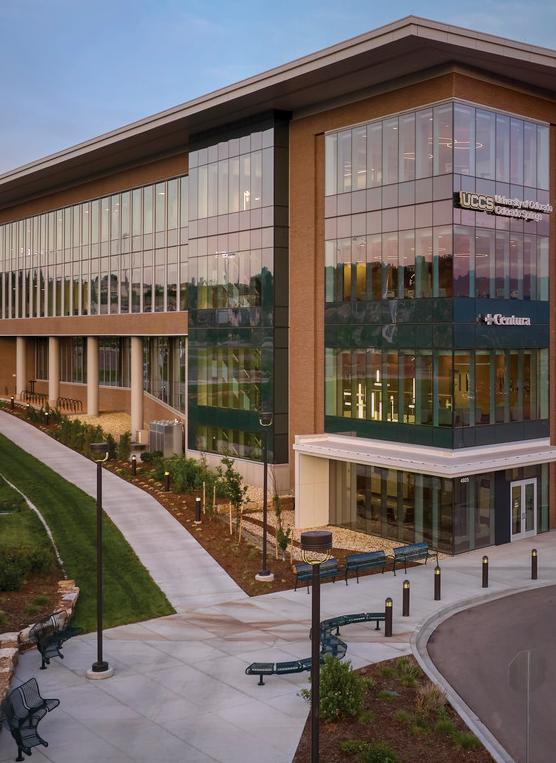
William J. Hybl Sports Medicine & Performance Center
Colorado Springs, Colorado
This project is a partnership between UCCS and Penrose/St. Francis-Centura Health. The collaboration brings together a unique combination of clinical practice, undergraduate and graduate education, combined with clinical, faculty and student research. Three distinguished centers are housed within the Hybl Sports Medicine & Performance Center, including the Center for Tactical and Occupational Performance, the Center for Active Individuals with Physical Disabilities and the Center for Human Health & Performance in Extreme Environments. This project is comprised of 45 uniquely configured audio visual room types. Rooms include lecture hall, anatomy labs, metabolic testing labs, sports nutrition workshops, café/lounge areas and various different classrooms.
SIZE
104,634 SF COST $71 million
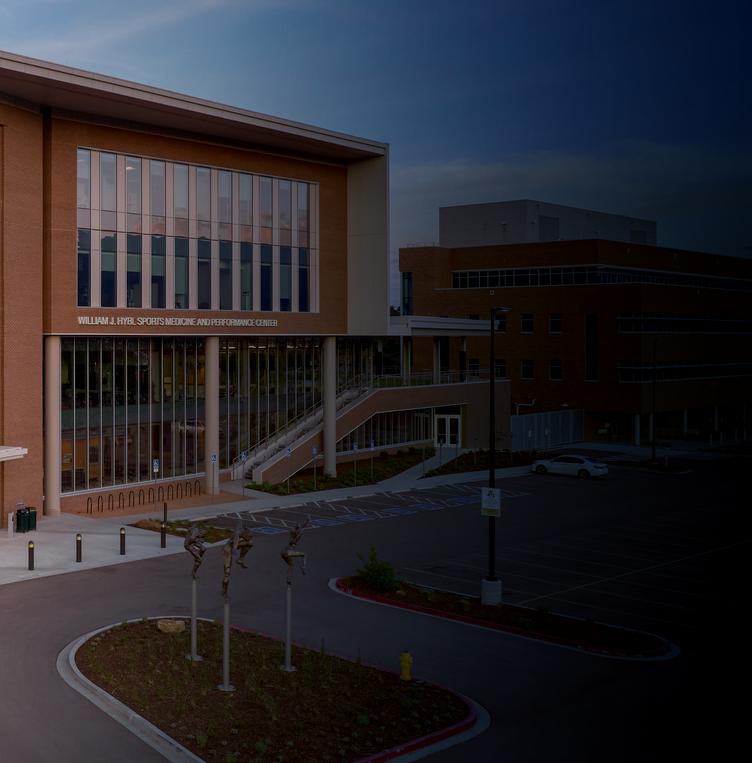
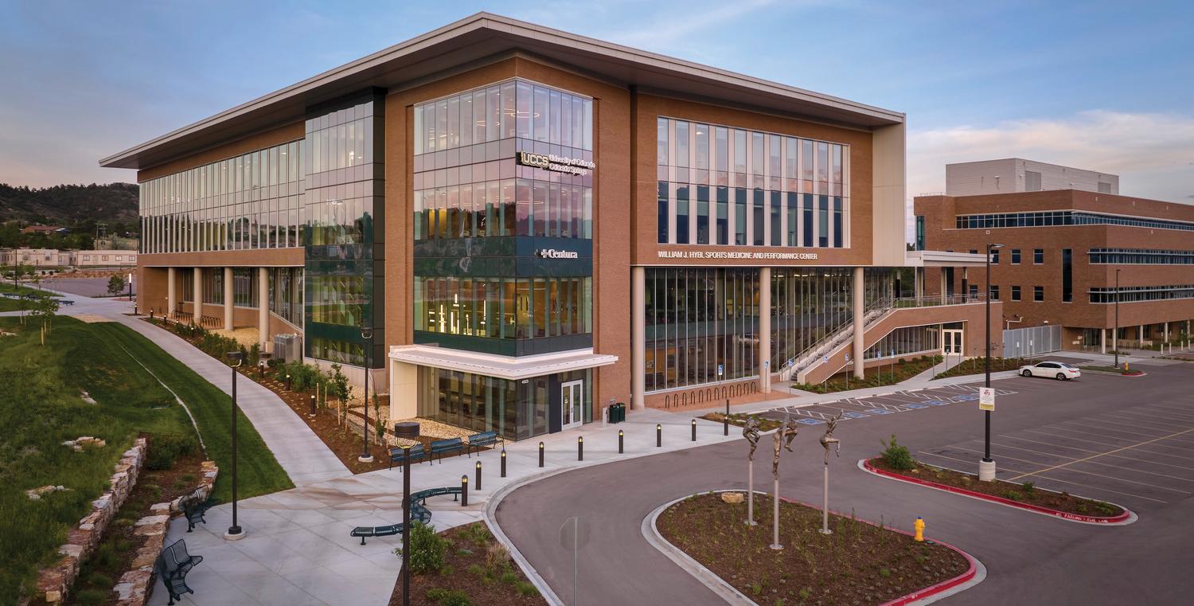
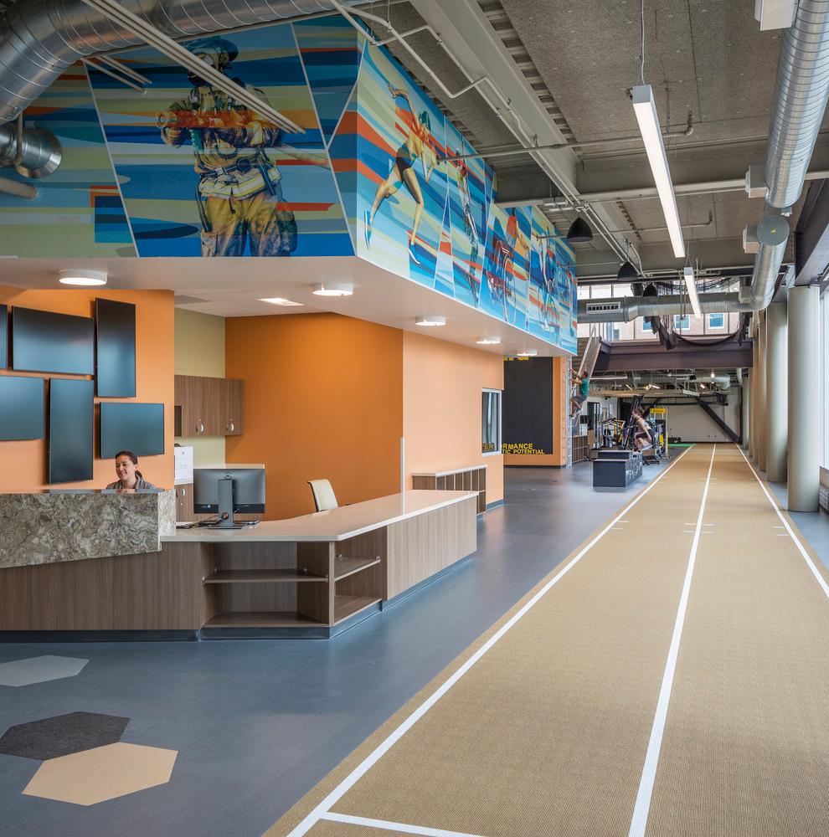


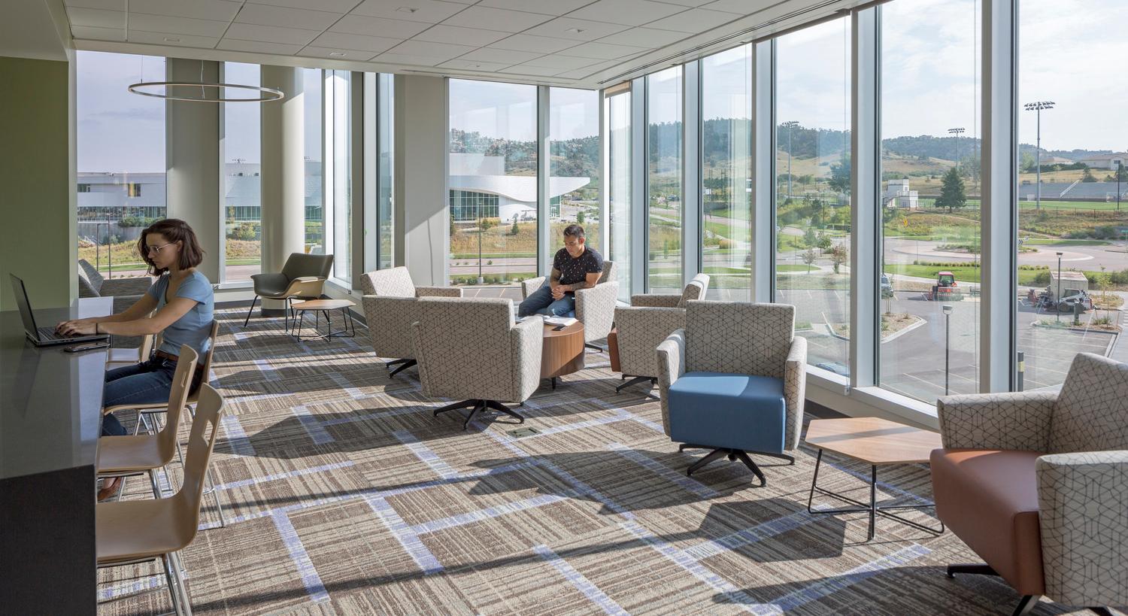


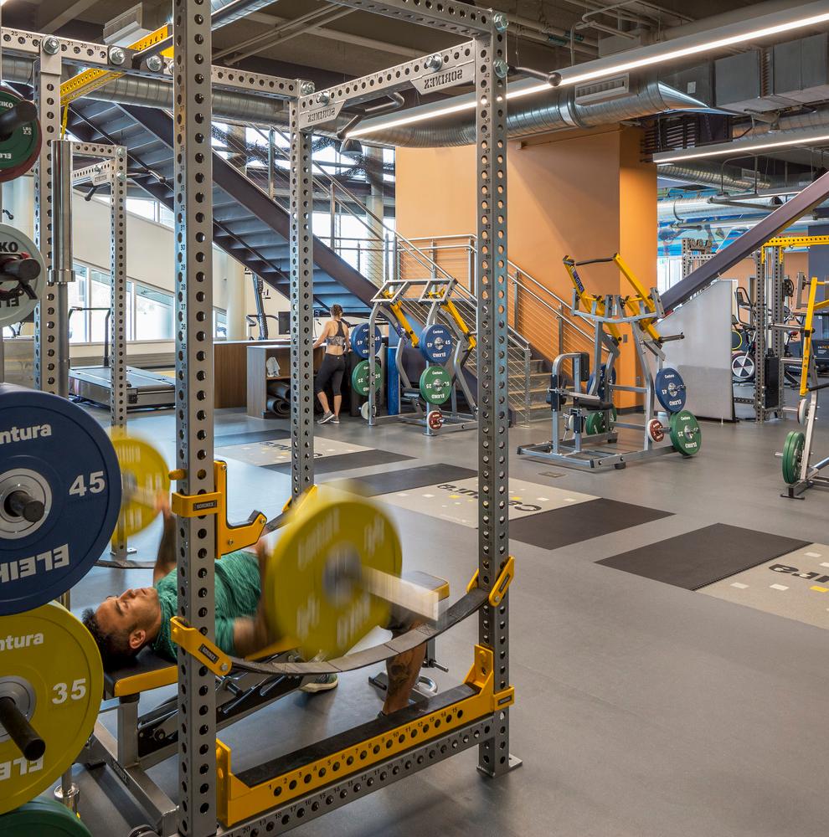
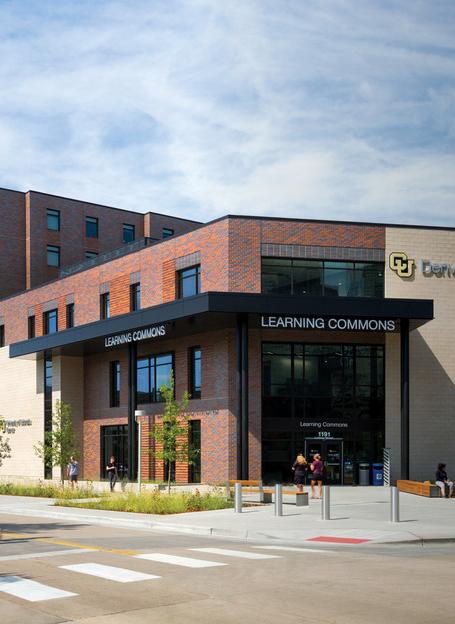
City Heights Residence Hall
Denver, Colorado
Located on the Auraria Campus in the heart of downtown Denver, this 7-story project includes a new 276-unit student housing facility, dining, and a Learning Commons. The new building provides affordable first-year student housing along with a communal heart for the entire campus community.
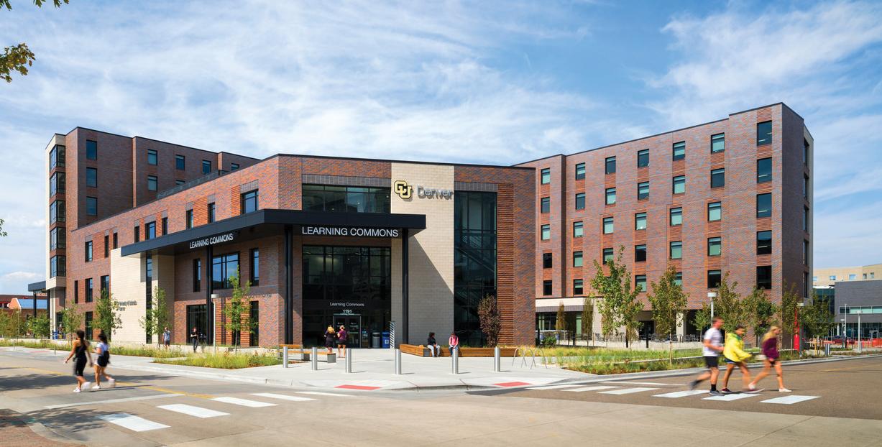

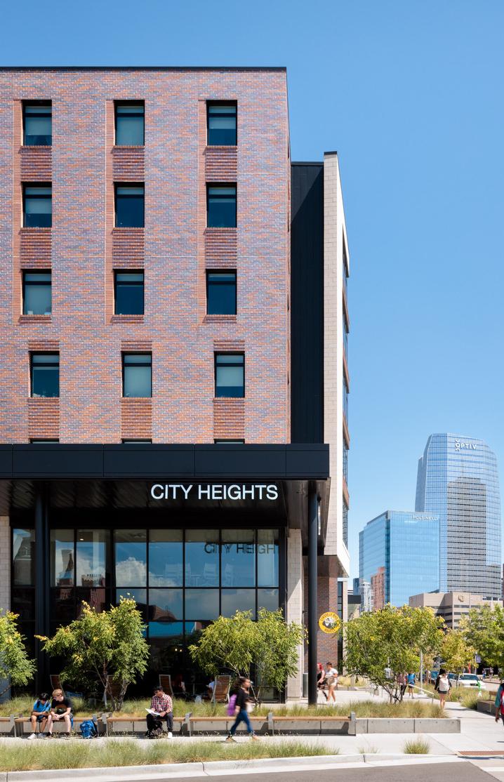
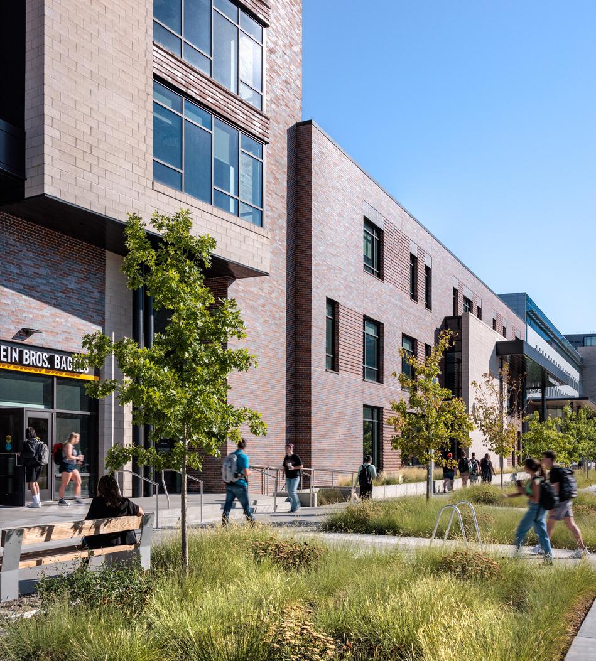

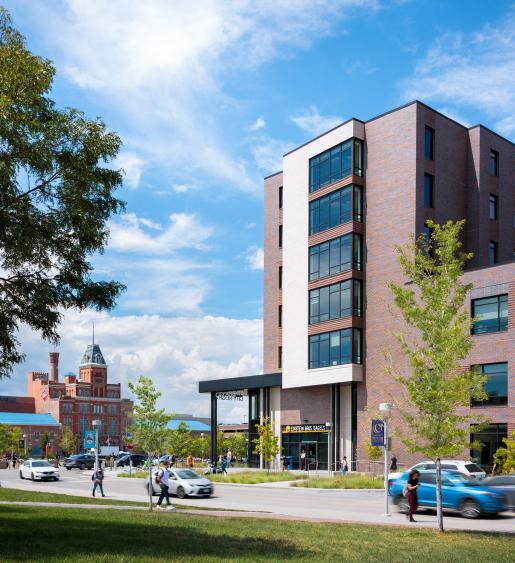
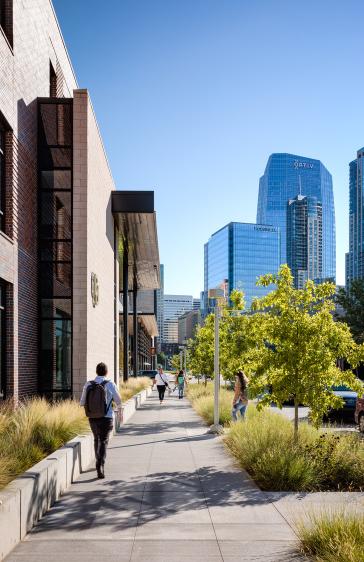
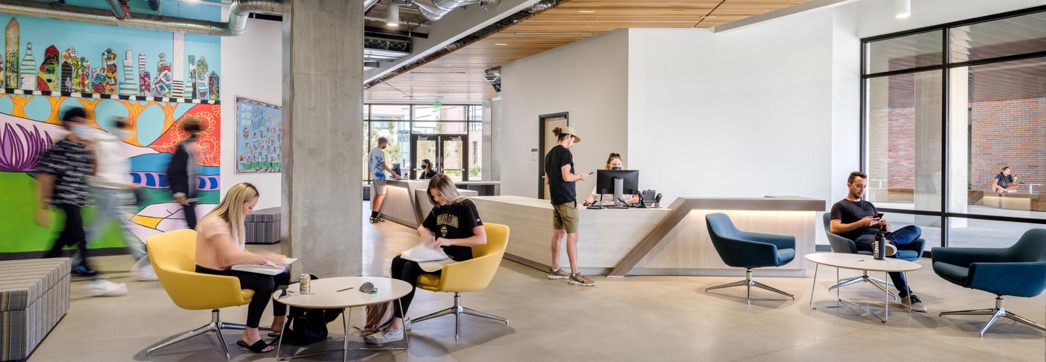
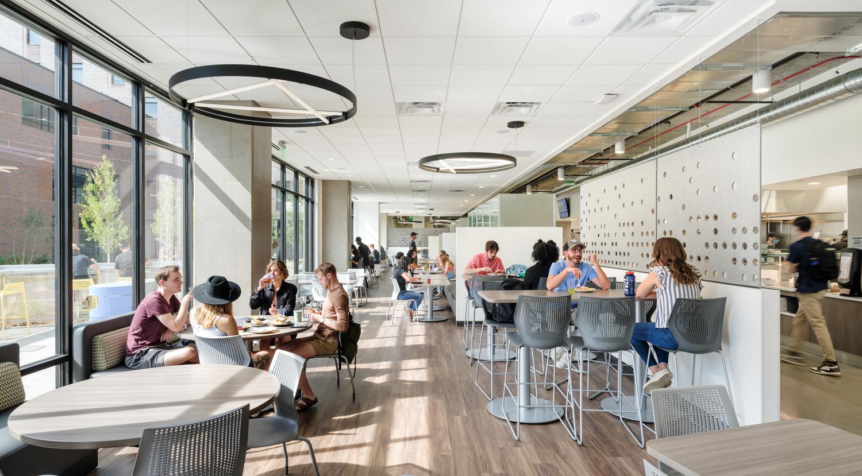
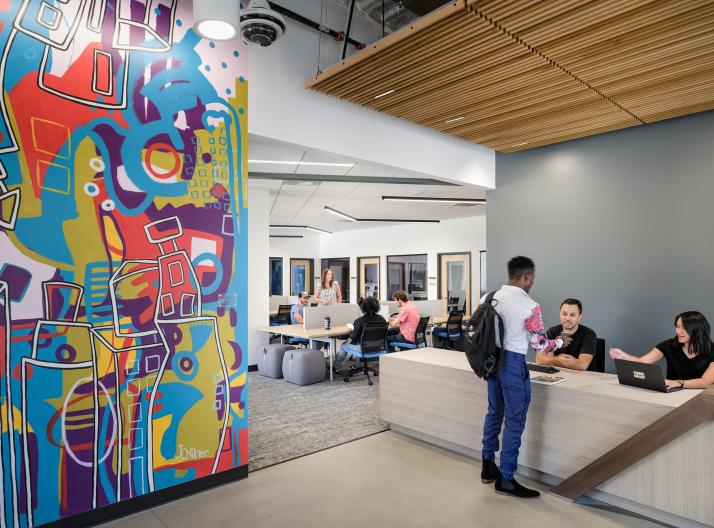
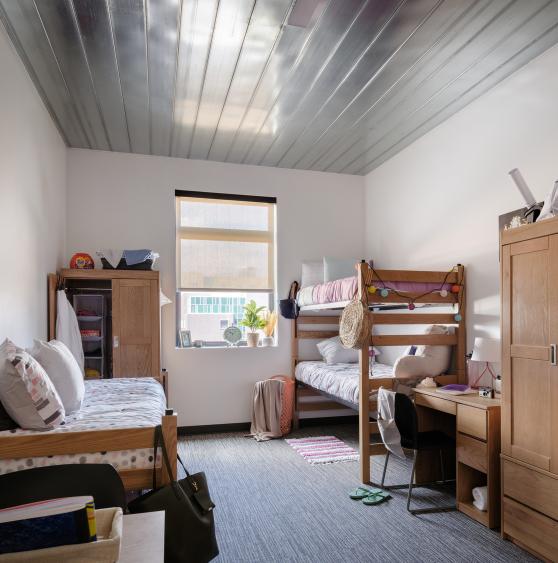

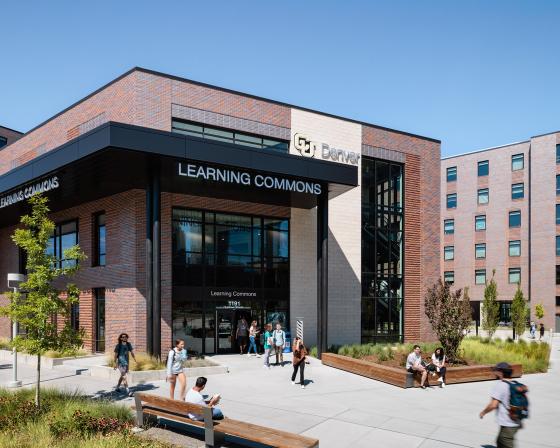
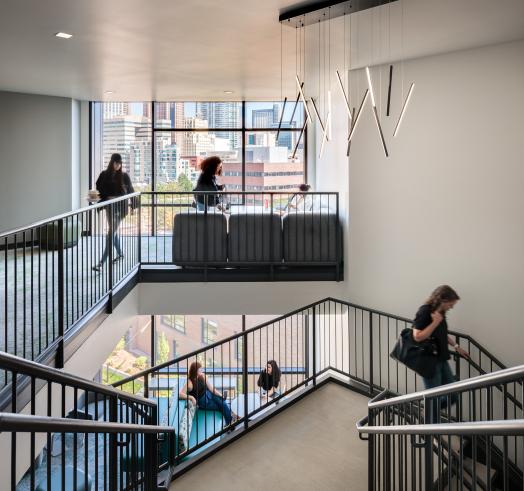

Denver, Colorado
This 134,122 SF, 3-story water resource center offers a unique user experience within a one-of-a-kind facility. The design was inspired by the nature of flowing water and includes a large entry lobby and three levels that are focused on providing K-12 educational programs and exhibits, ab space for food and water professionals and entrepreneurs, and artist studios. Hydro is connected to the adjacent CSU Terra building via a connecting bridge. The facility is designed to maximize outdoor open space and preserve the existing historic McConnell Welders building.


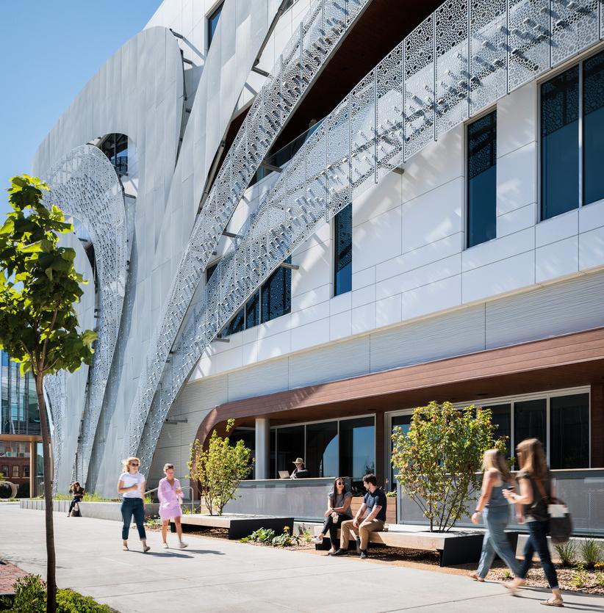
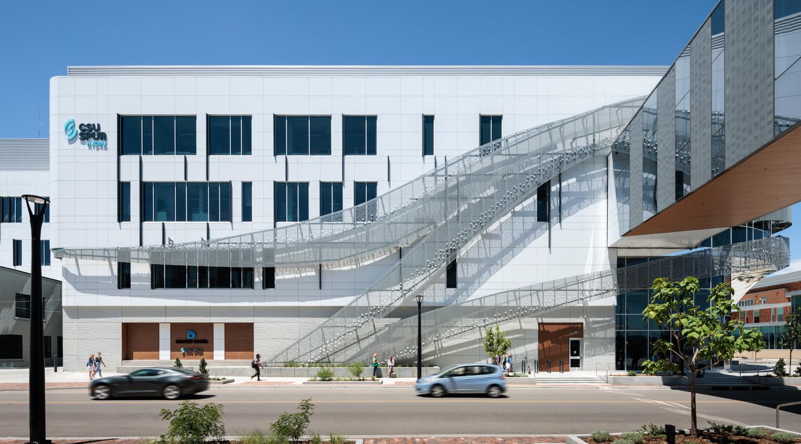
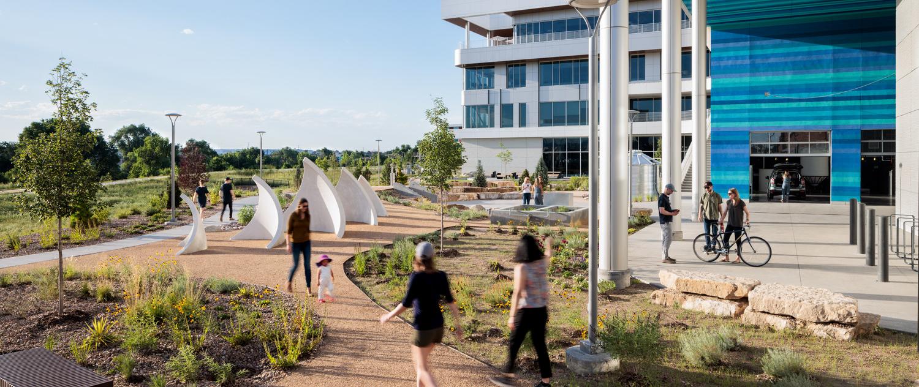
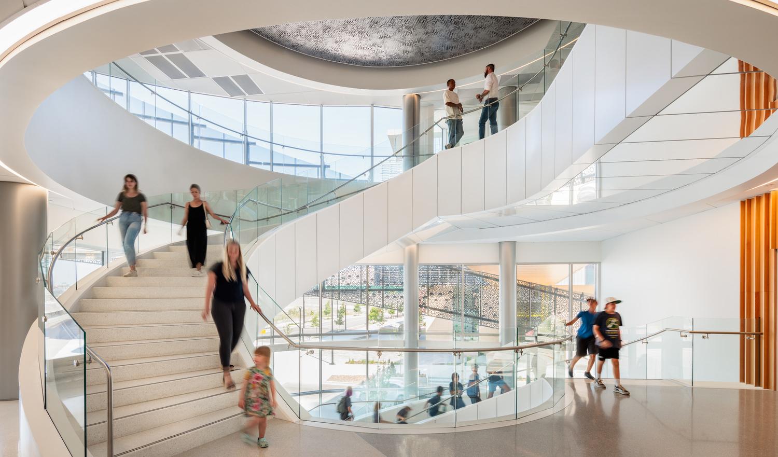
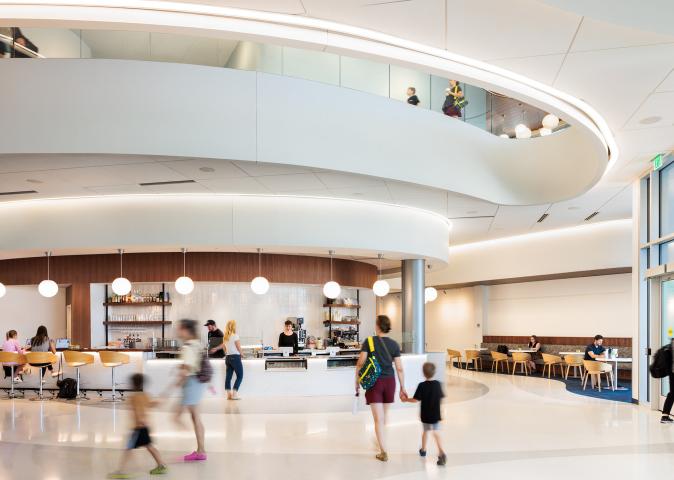
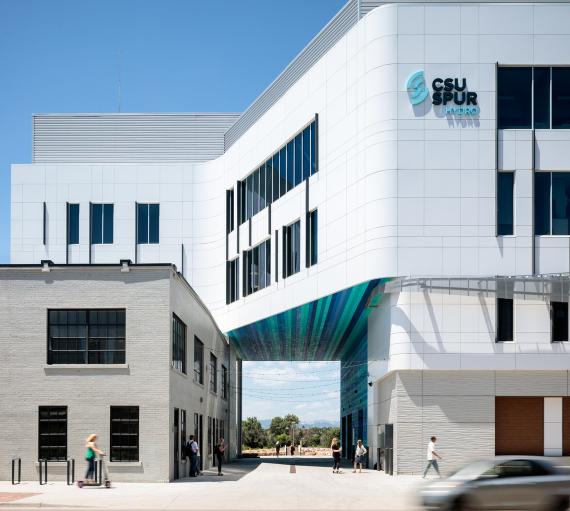
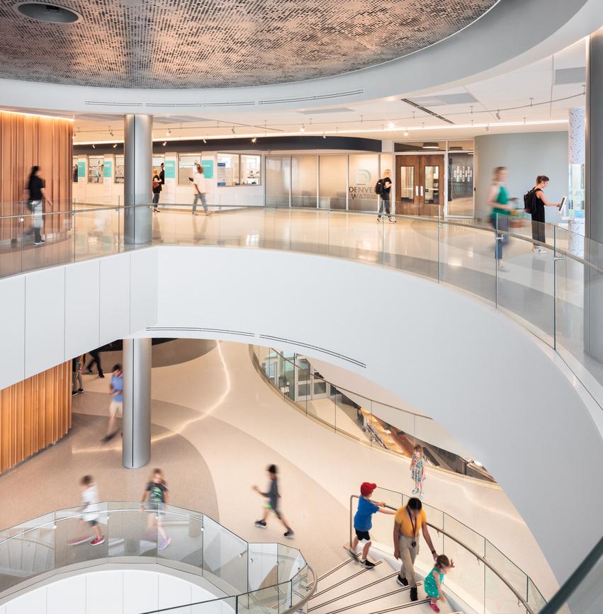
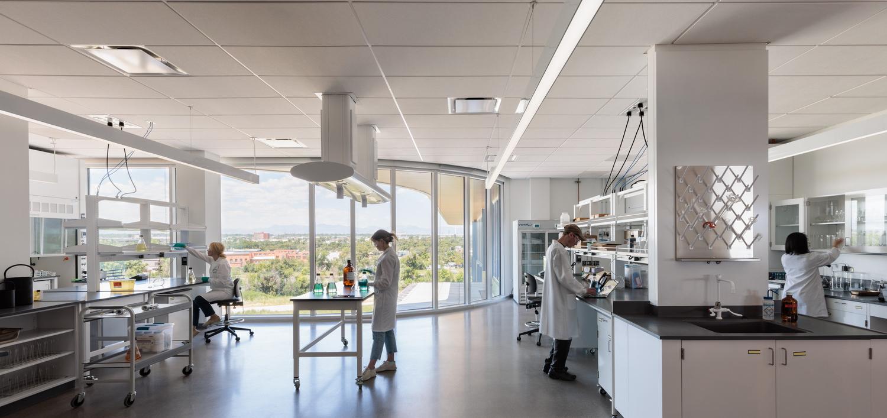

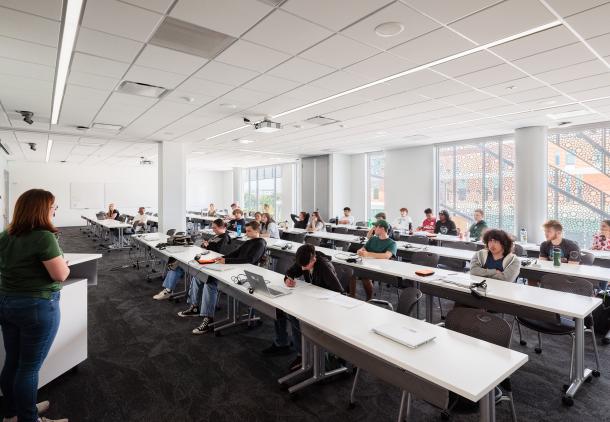
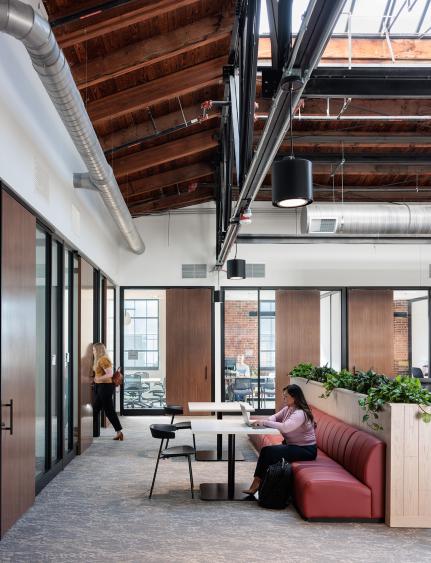

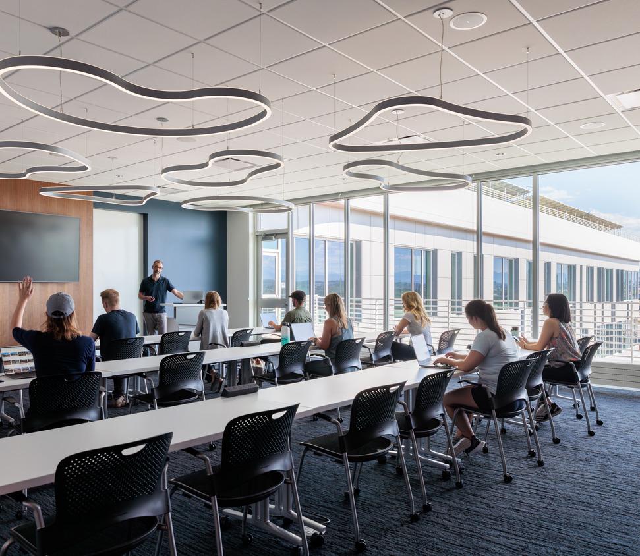
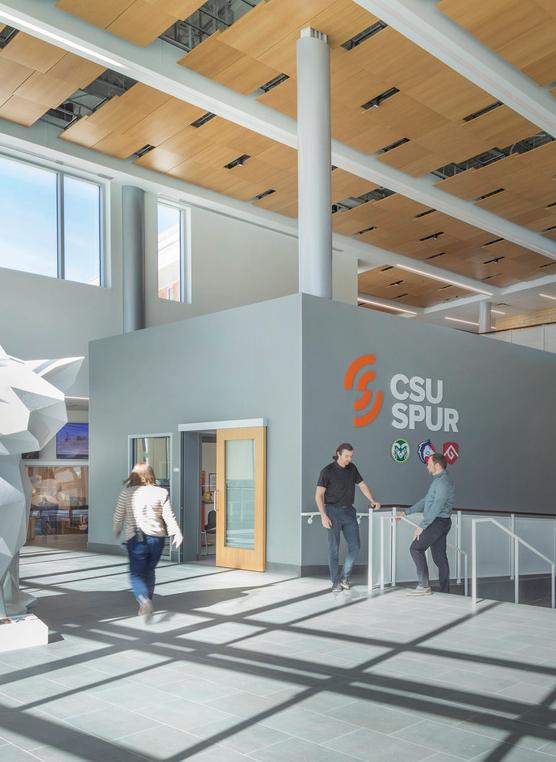
Denver, Colorado
This 3-story animal health building strives to be a global leader in understanding, improving and sharing the value of improved animal health and the human-animal bond. The CSU Vida building brings together university experts, veterinarians, service providers, and non-profit organizations to create a collaborative space focused on animal health. This complex houses the Dumb Friends League Solutions Veterinary Hospital, a donor supported facility which exists to provide veterinary services for pets whose owners cannot otherwise afford this care. The hospital also provides hands-on education for CSU veterinary students and an opportunity for the public to view surgeries.
Additionally, the building hosts the Temple Grandin Equine Center complete with exam rooms, isolation stalls, a horse exerciser, underground water treadmill, above ground treadmill, above ground spa, and a solarium. The facility also houses a lameness runway and indoor and outdoor arenas to work horses. EAAT research will be conducted while providing related services to individuals faced with a broad range of special challenges and disabilities. EAAT services include physical, occupational, and speech therapy, behavioral counseling and therapy, and adaptive horsemanship activities.
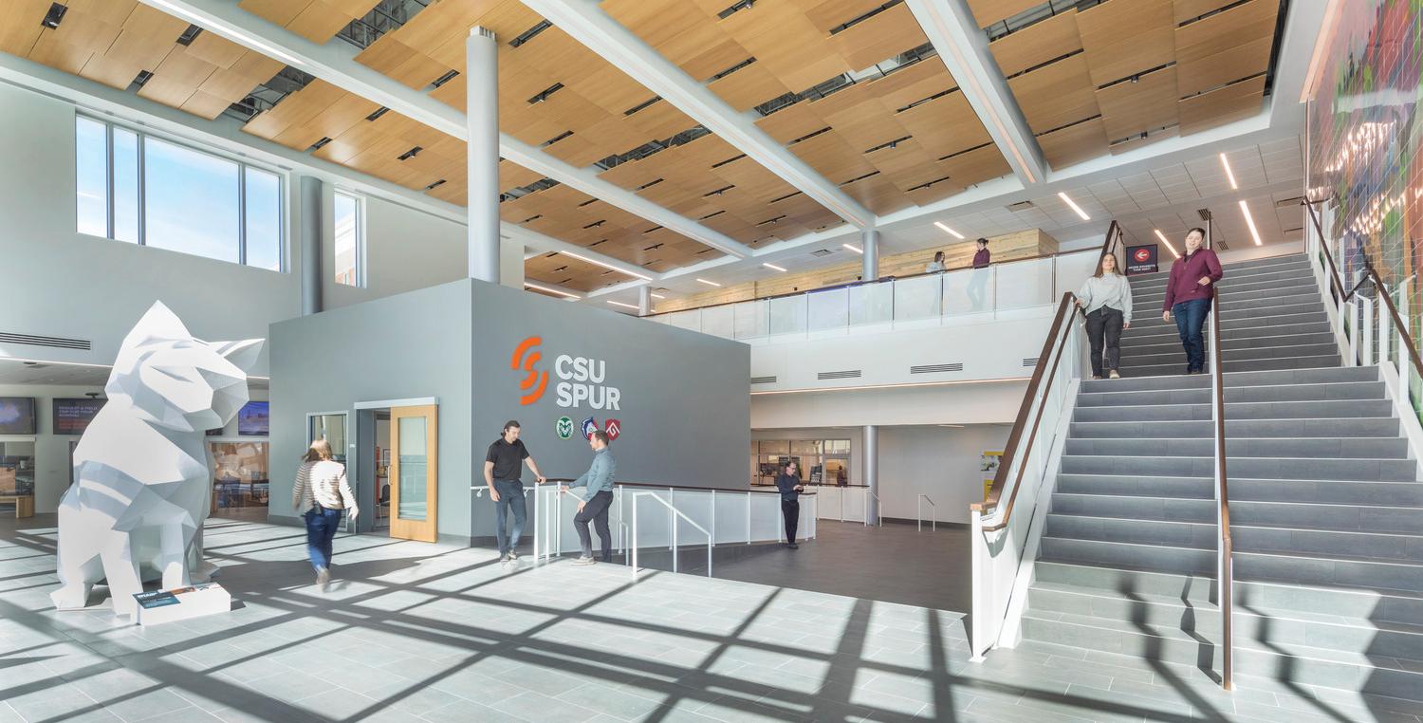
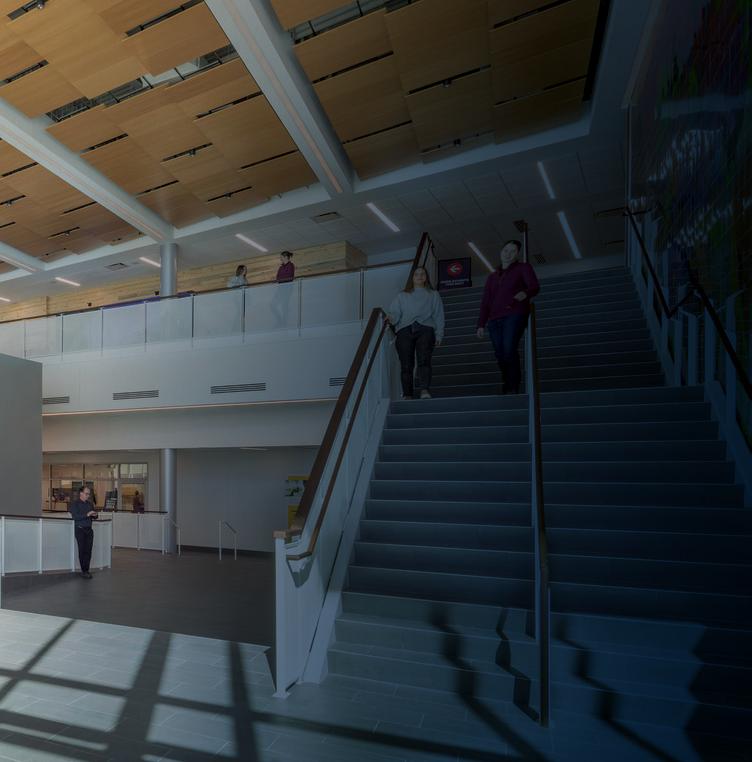
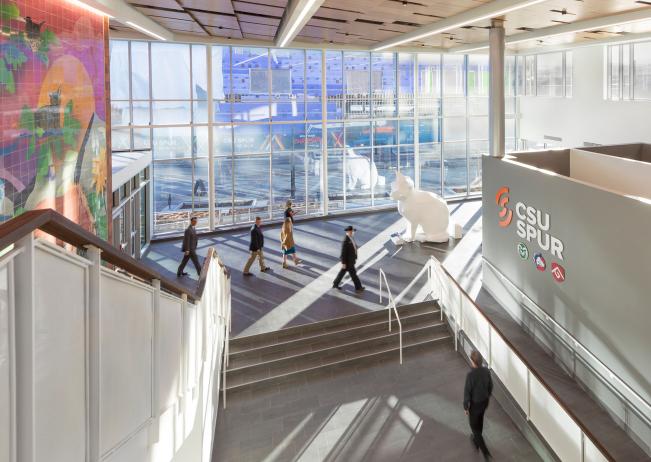
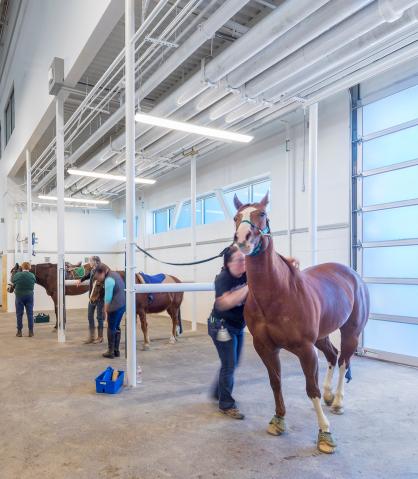
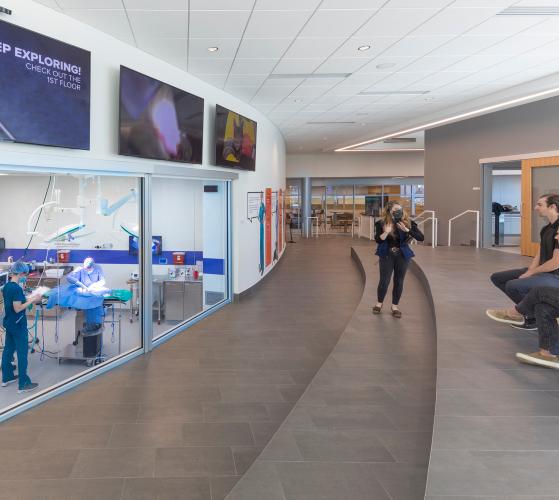
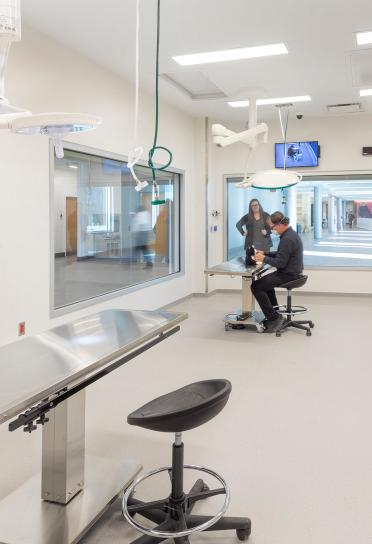
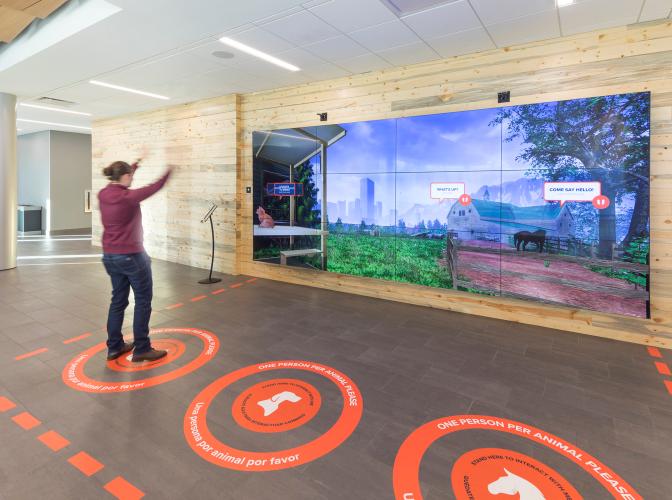
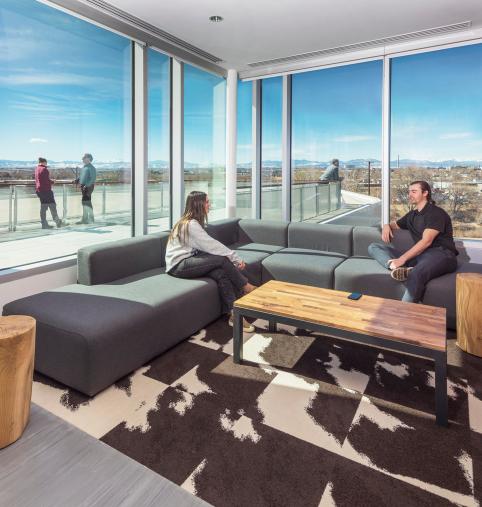
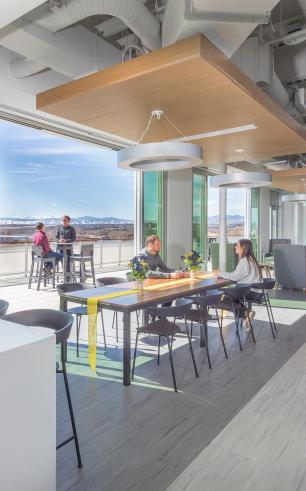

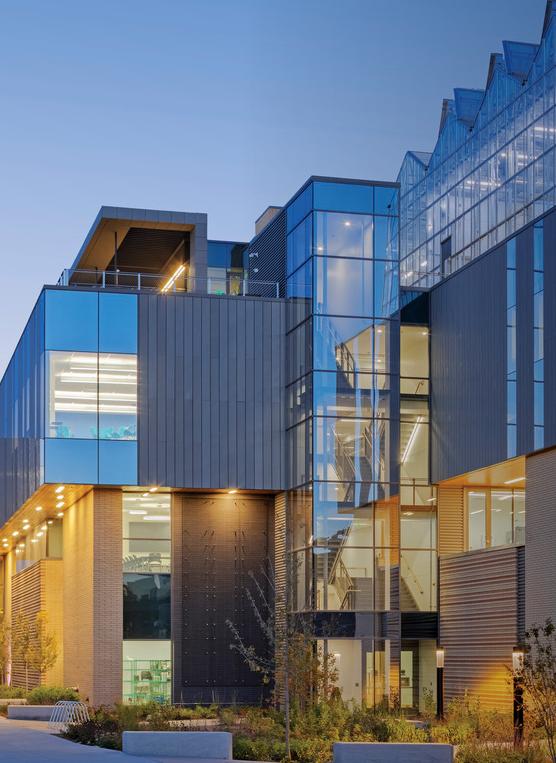
Denver, Colorado
The Terra building on CSU’s Spur Campus at the National Western Center is focused on food and agriculture and is home to programs that allow the public to interact with food production and develop a deeper understanding of where food come from. Programs housed within the Terra building promote agricultural literacy and lifelong learning, foster innovation and entrepreneurship, enhance the health and well-being of communities, and advance the sustainability of our urban and rural food systems. Spaces encompassed within the facility include a K-12 Ag Discovery Center, agricultural research spaces, a food lab, public teaching kitchen, vertical gardens, rooftop greenhouses and a green roof.



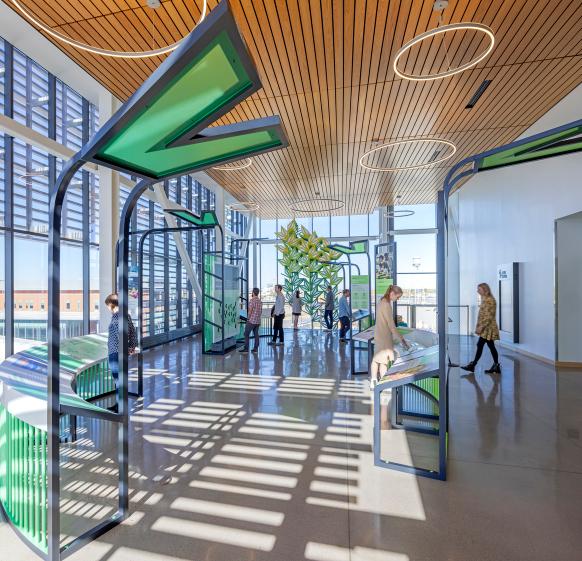
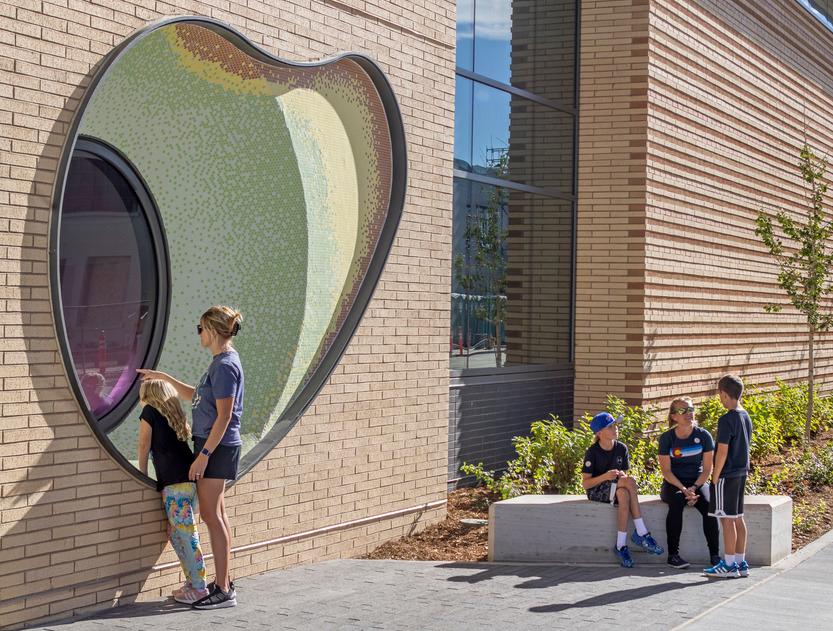
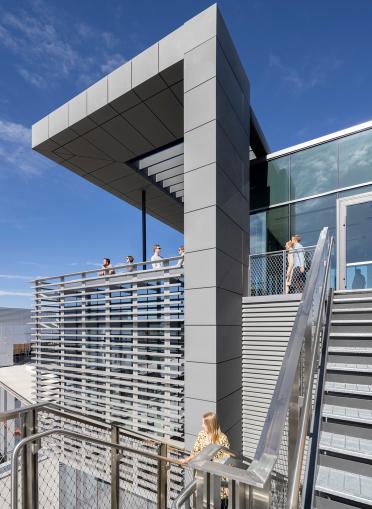
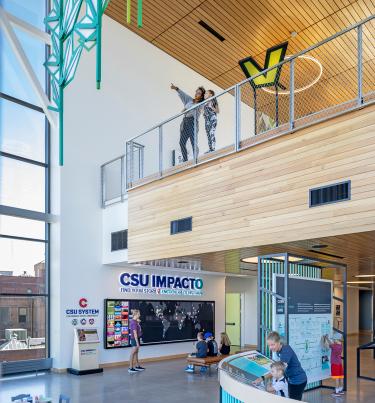
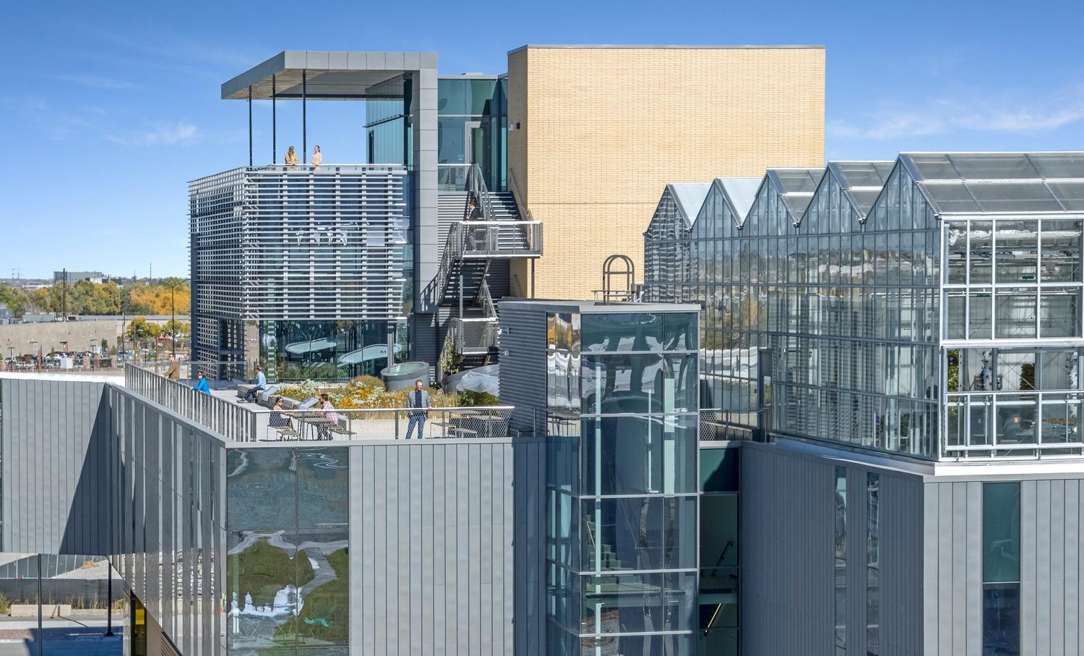
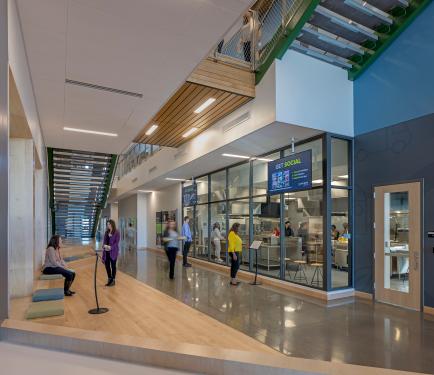
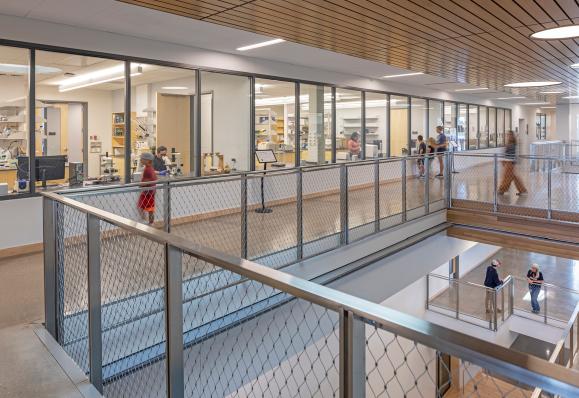
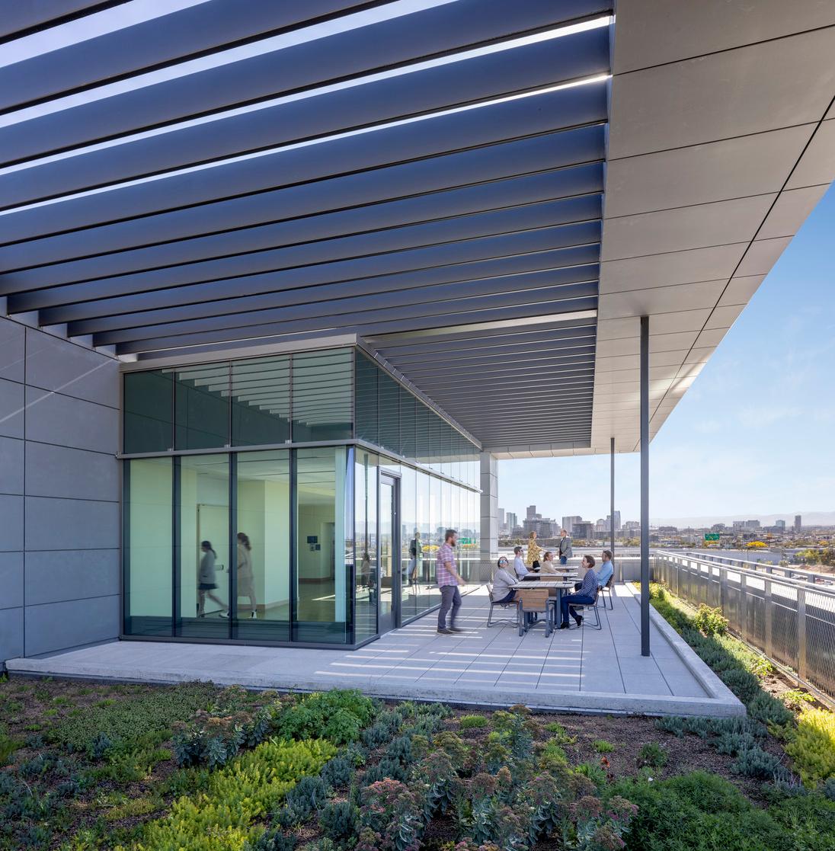

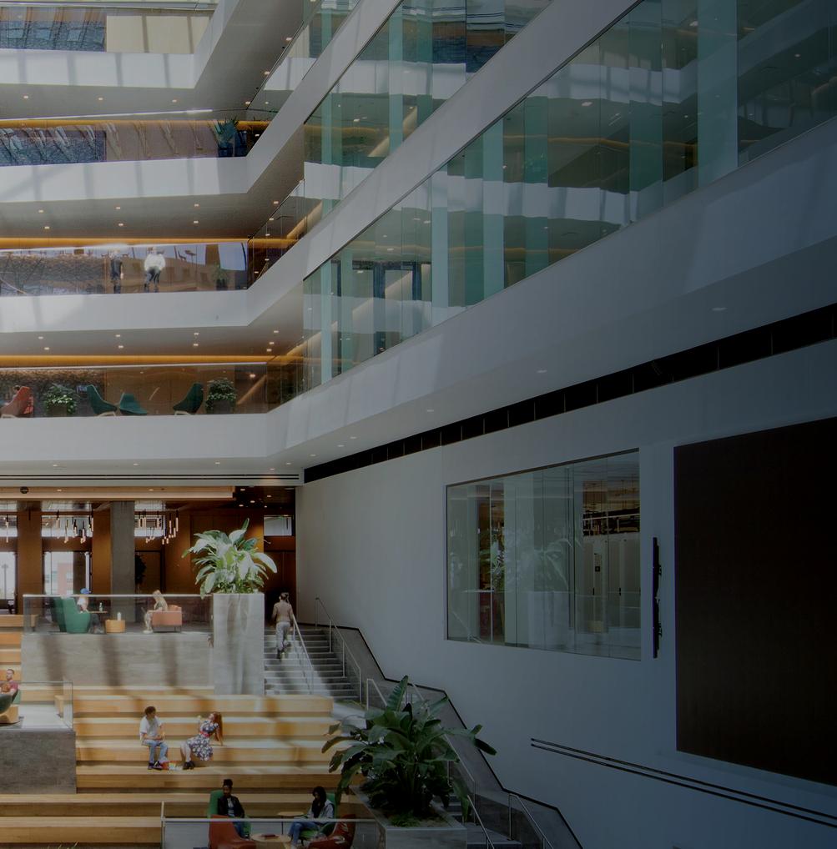
Aurora, Colorado
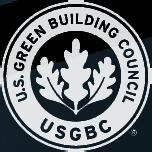
The Anschutz Health Sciences Building (AHSB) is a 7-story, 394,419 SF signature building. The clinical, research, and educational laboratory building is dedicated to personalized and precision medicine, biostatistics, informatics, and mental and behavioral health. Encompassed in the building are research wet lab spaces, pharmaceutical spaces, a data center, a 7-story atrium, multiple floors of offices, the largest conference room on campus, and wet labs. JE Dunn teamed up with Aptitude, a division of JE Dunn, to perform the low-voltage scopes of work, including the installation of the 64 feet wide by 16.5 feet tall, largescreen display in the atrium lobby. AHSB is built with the purpose of ‘science on display,’ and promotes building connectivity.
JE Dunn also built out 27,076 SF of a vivarium lab space in the basement of the AHSB project and the adjacent RC2 building. For this project, tunnels had to be constructed to connect the AHSB building to the RC2 building and work had to be completed without interruption to on-going research. This created a interstitial space above the basement ceiling which supports the mechanical, electrical and plumbing requirements of the lab suite below.
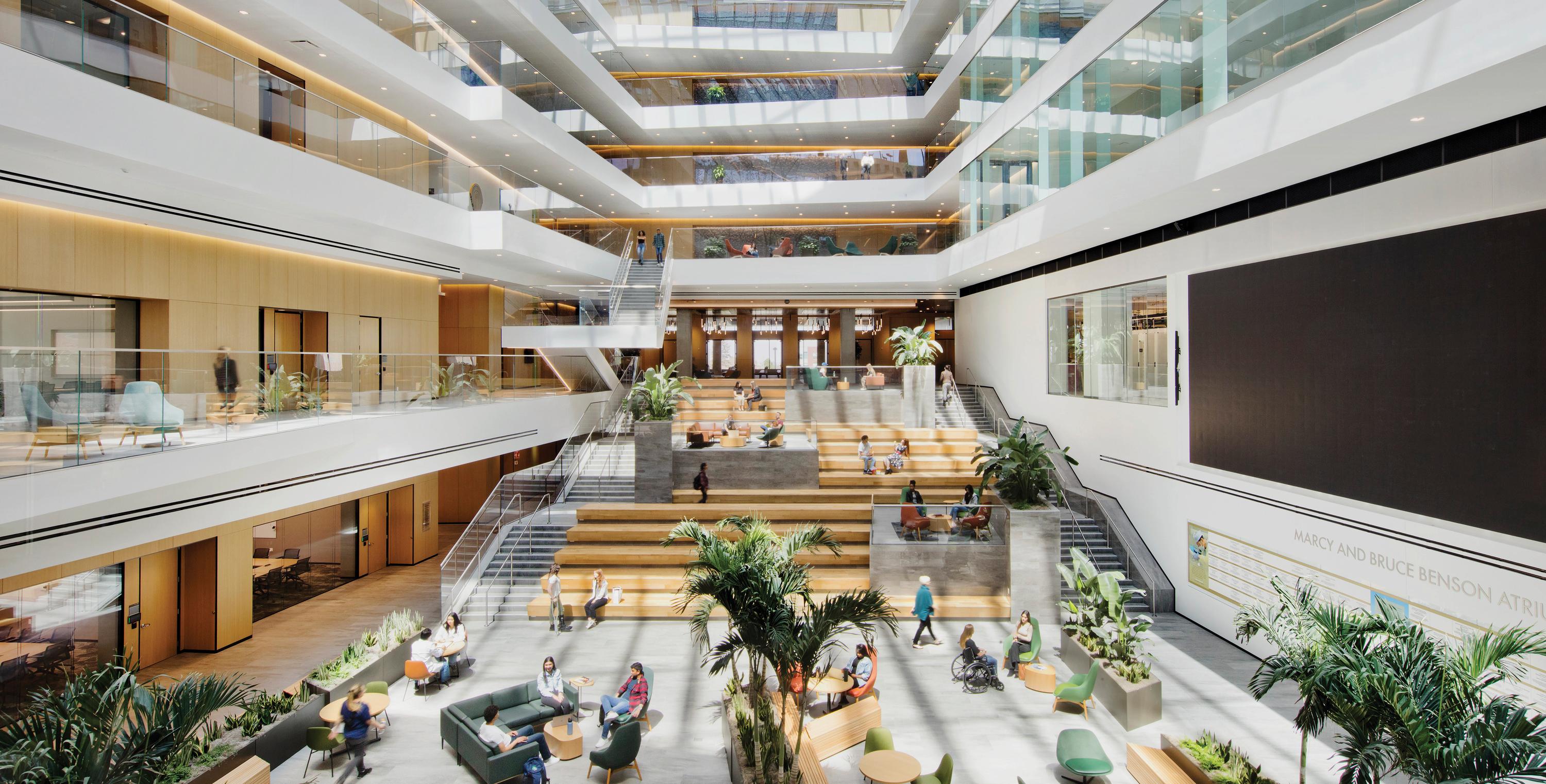

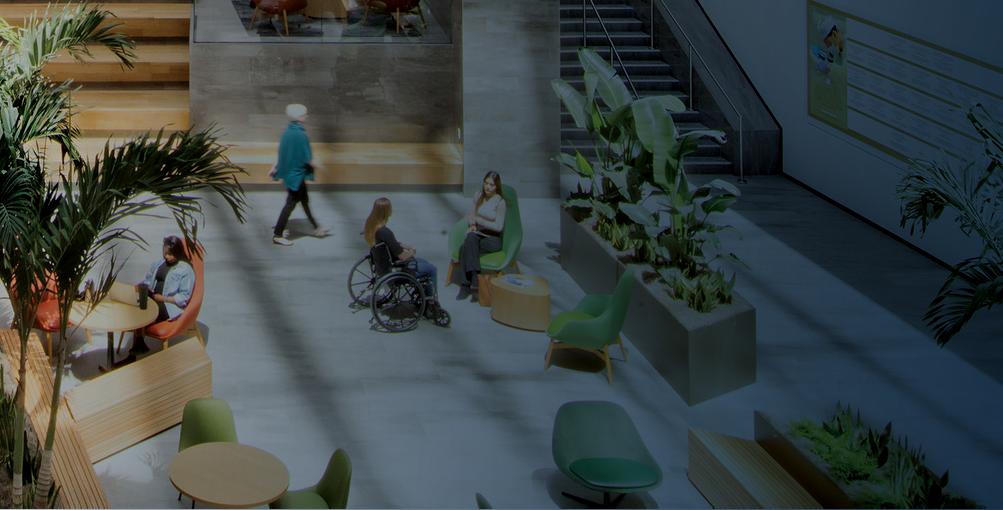
This project also subsequently included the build out of an existing shell space in the AHSB building to create their new HUB, which will be a co-working/hoteling type space for doctors and other facility on campus. All of these projects were completed on an active campus.


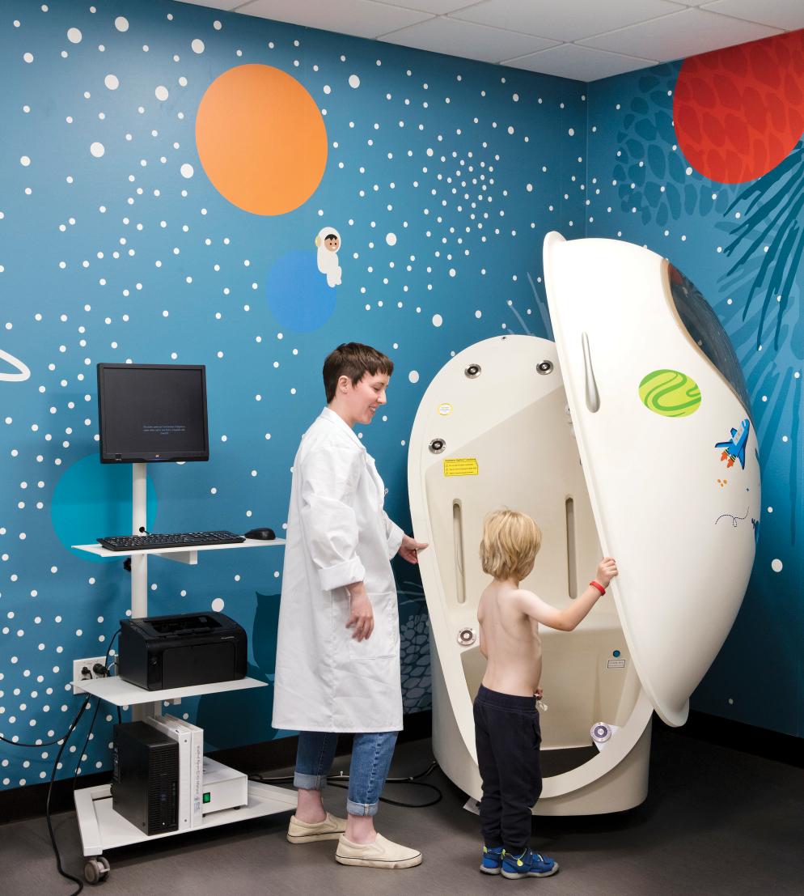
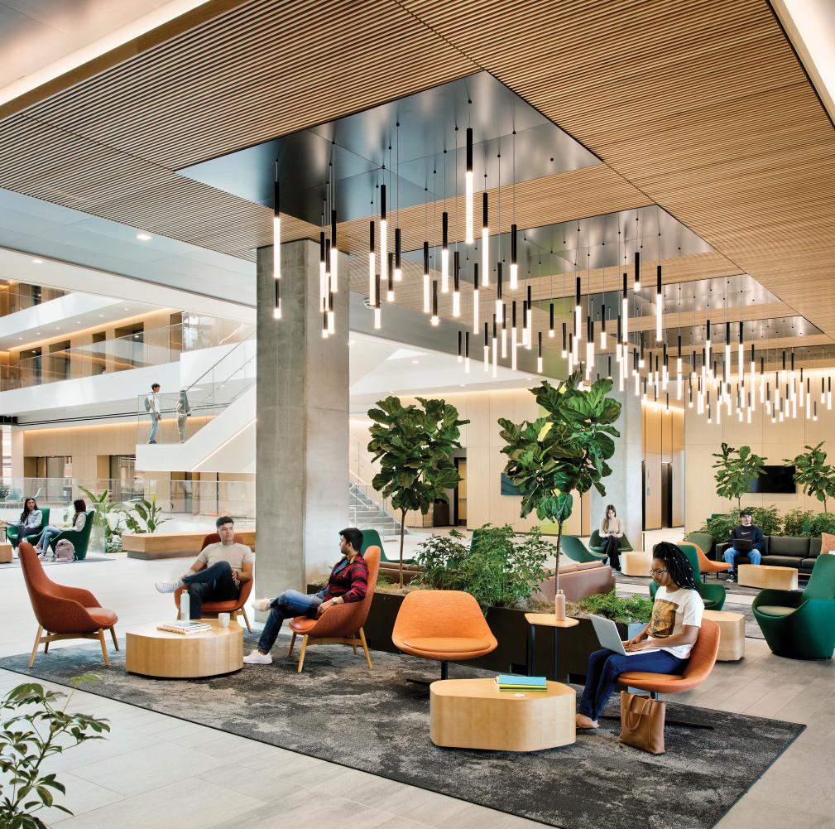
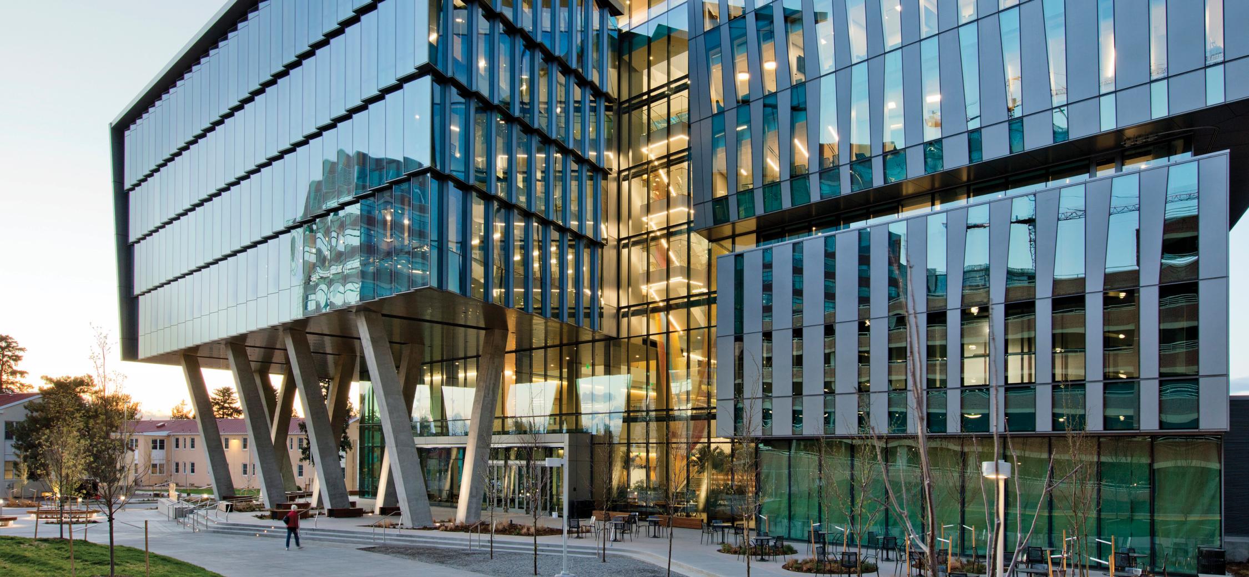
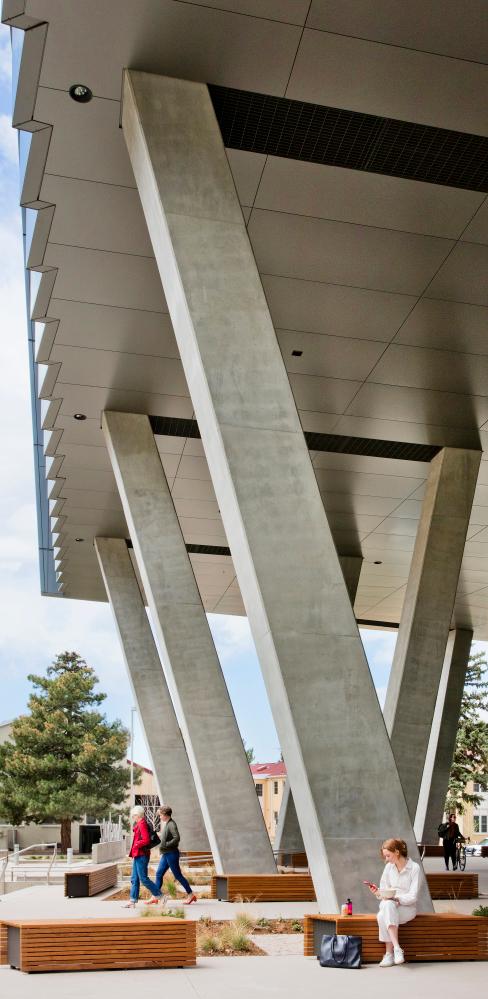

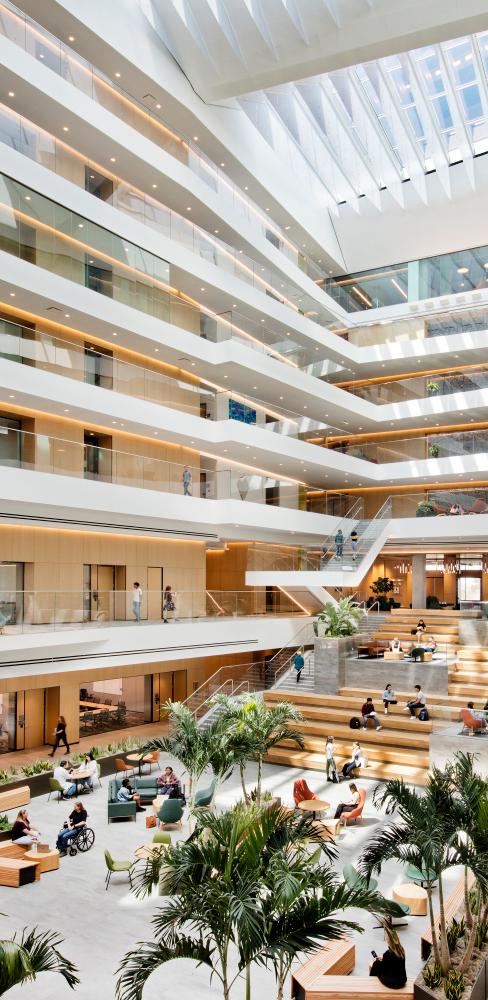
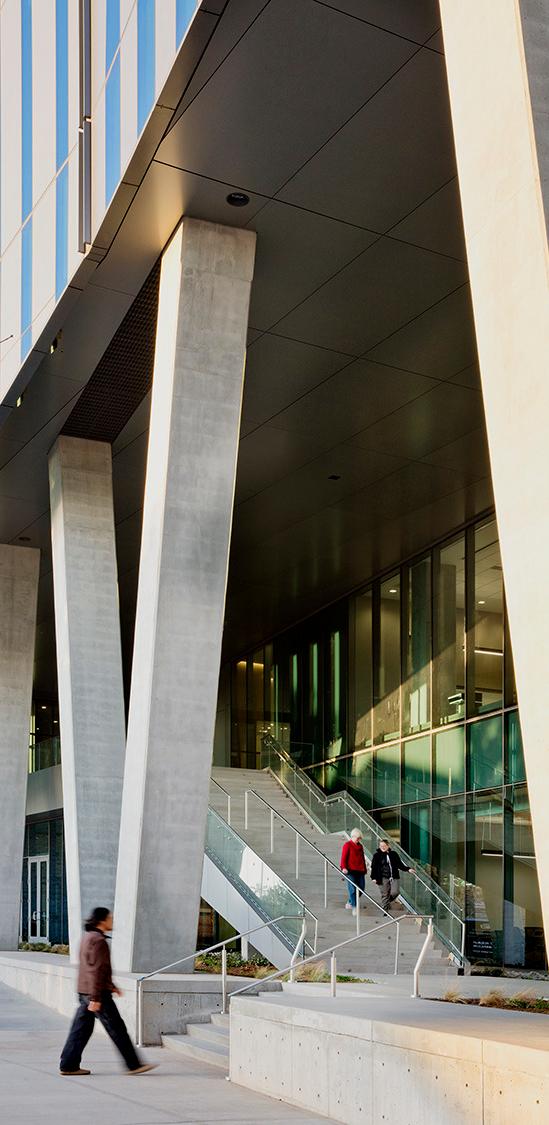

C. Wayne McIlwraith Translational Medicine Institute (TMI)
Fort Collins, Colorado
Located on the south campus of Colorado State University in Fort Collins, this building houses equine and small animal surgery suites and an extensive array of imaging systems. The first floor contains an MRI and CT, as well as a large surgical skills laboratory and instructional spaces utilized for training and continuing education. The second floor includes contemporary research laboratories designed with extensive flexibility. These laboratories house a diverse group of researchers involved in translational medicine. This floor also contains over 5,000 SF of innovation space to further and foster collaboration among the varying research groups. The third floor contains the executive offices, a large lecture hall, and an extensive gathering space for continuing education and training. The building also features a three-story atrium that spans the entire length of building providing visual connectivity to many of the interior spaces that comprise the building.

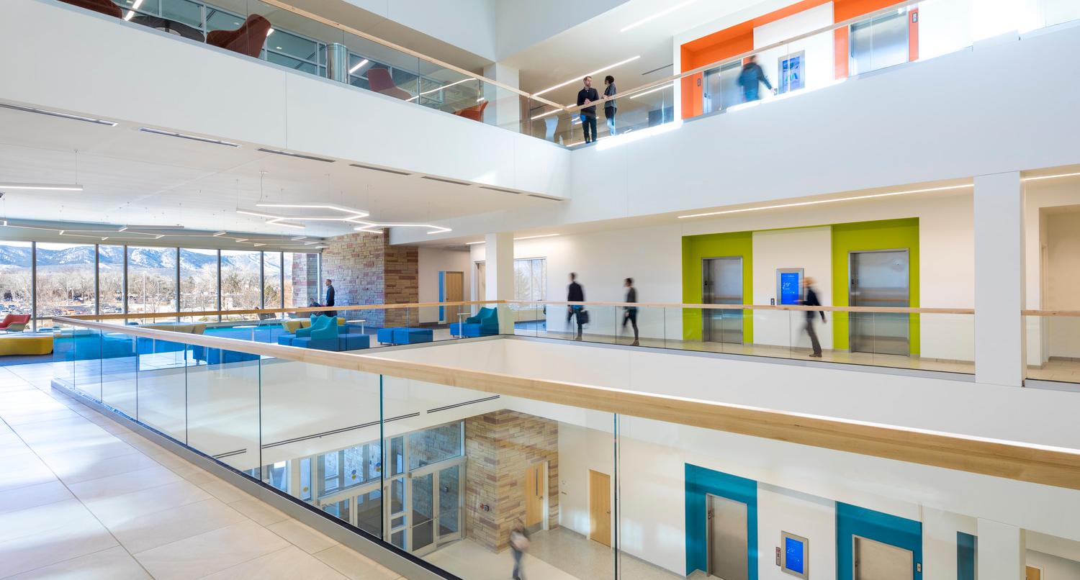
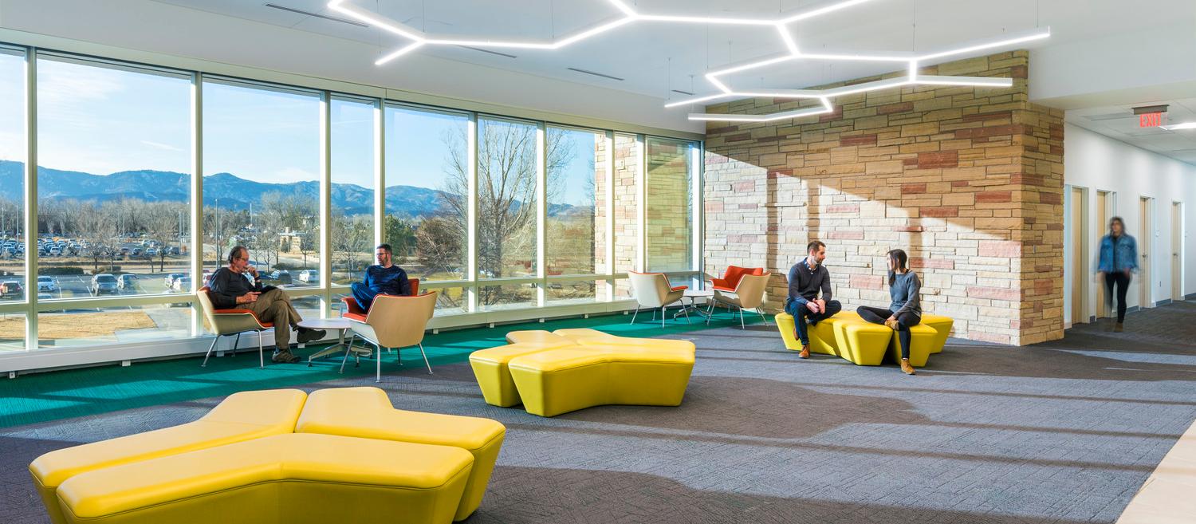
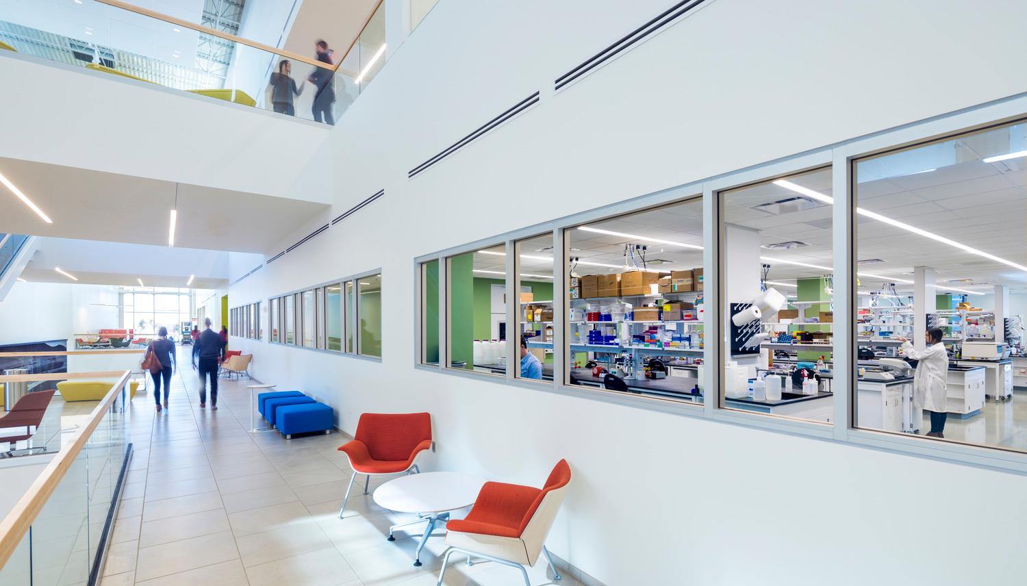

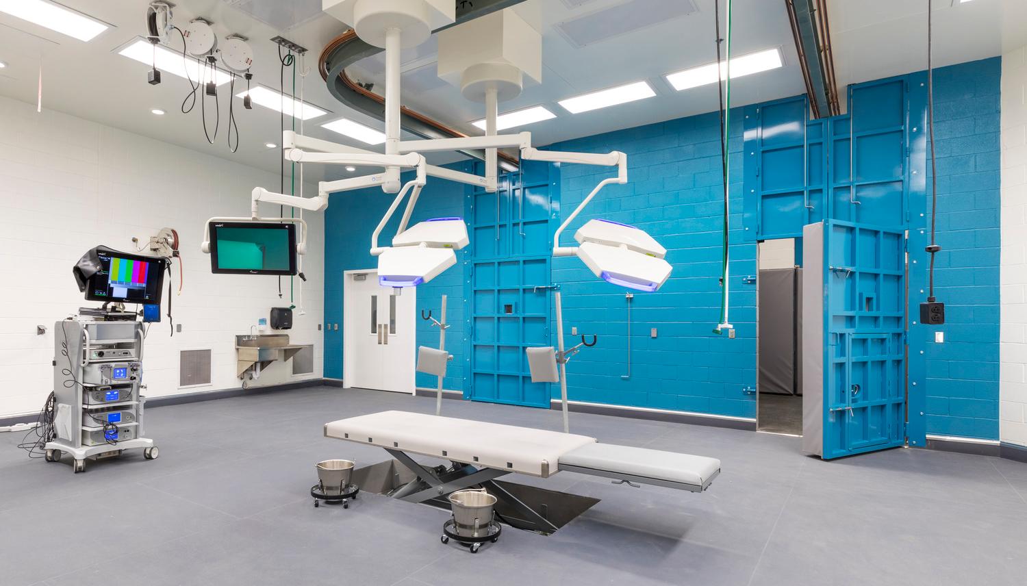
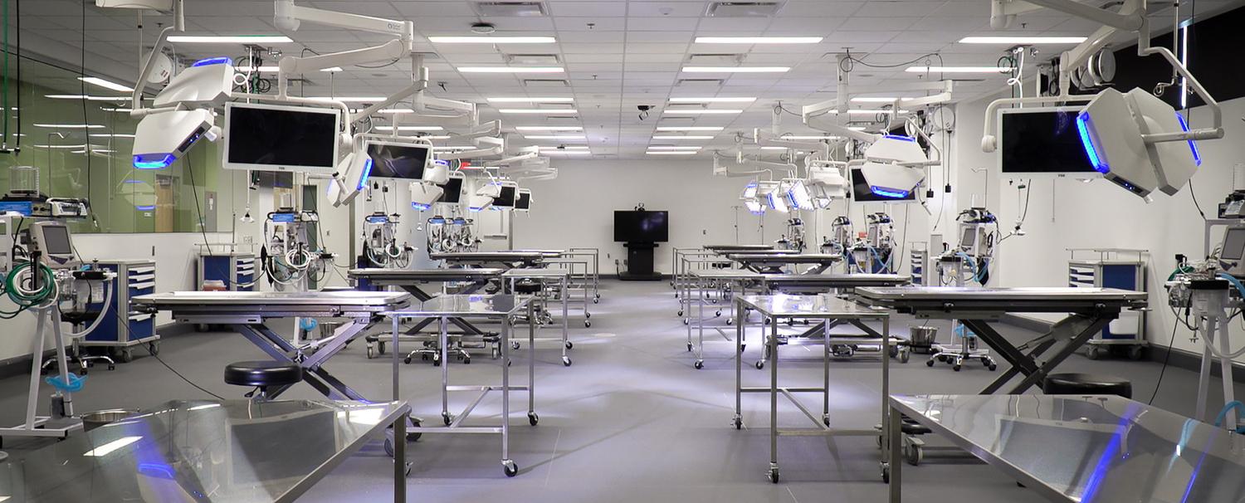
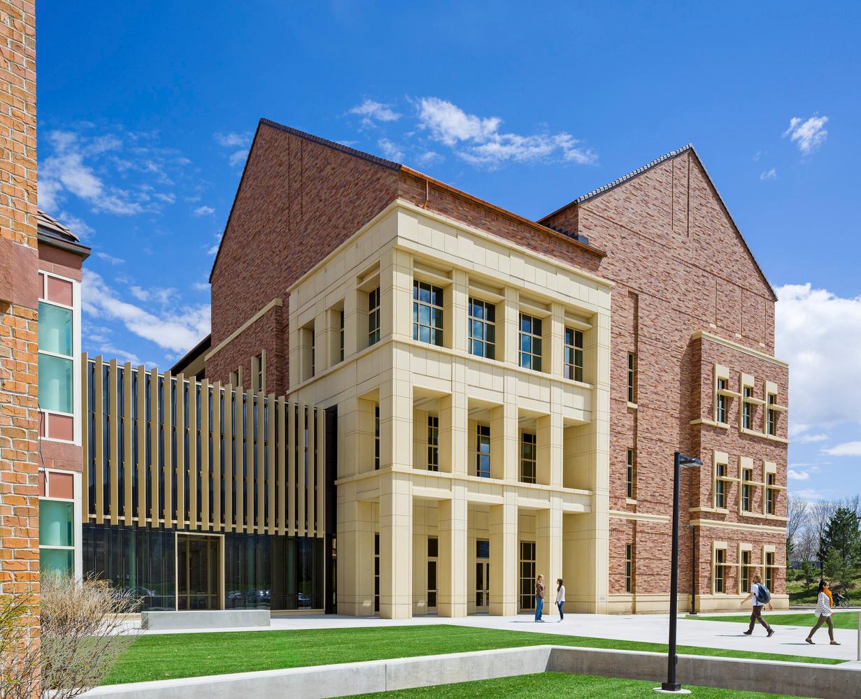
Boulder, Colorado
This project included the construction of a new facility and a 289,000 SF renovation to the existing MacAllister Building. The Sustainability, Energy and Environment Complex (SEEC) is a 142,000 SF facility located on the East Campus at the University of Colorado Boulder. This facility allows for researchers and programs to come together under one roof. This facility includes more than a dozen programs and partners. These partners include but are not limited to the Renewable & Sustainable Energy Institute (RASEI), the Institute of Arctic and Alpine Research (INSTAAR), Environmental Studies (EnvS) and the Department of Atmospheric and Oceanic Sciences (ATOC).
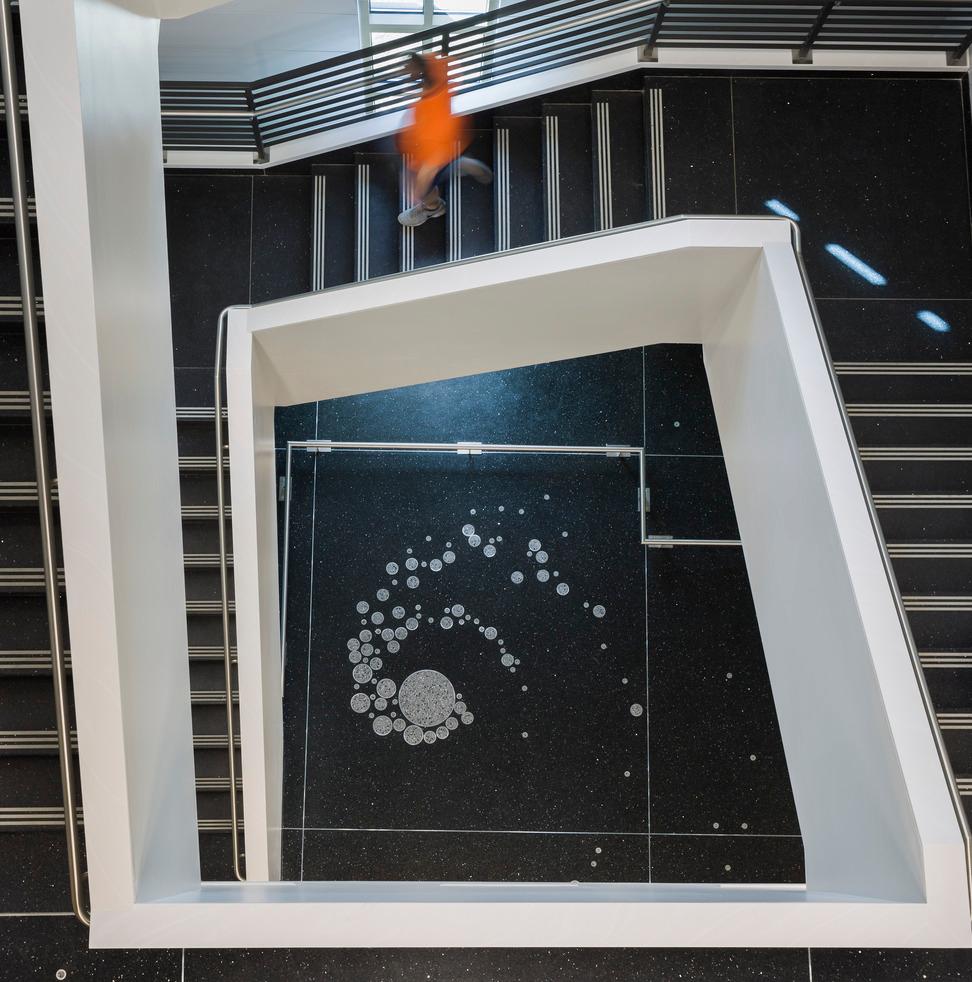

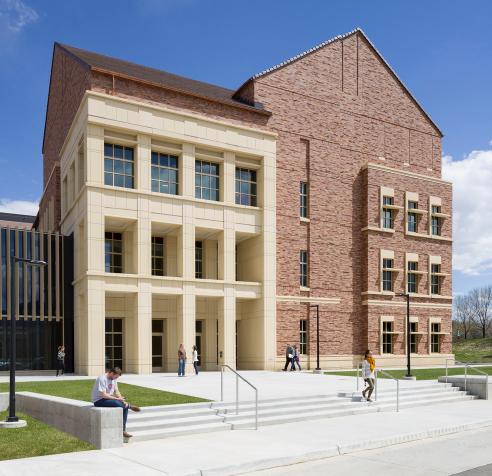
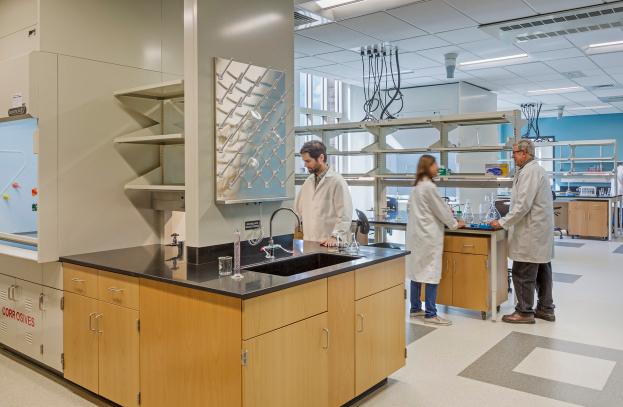
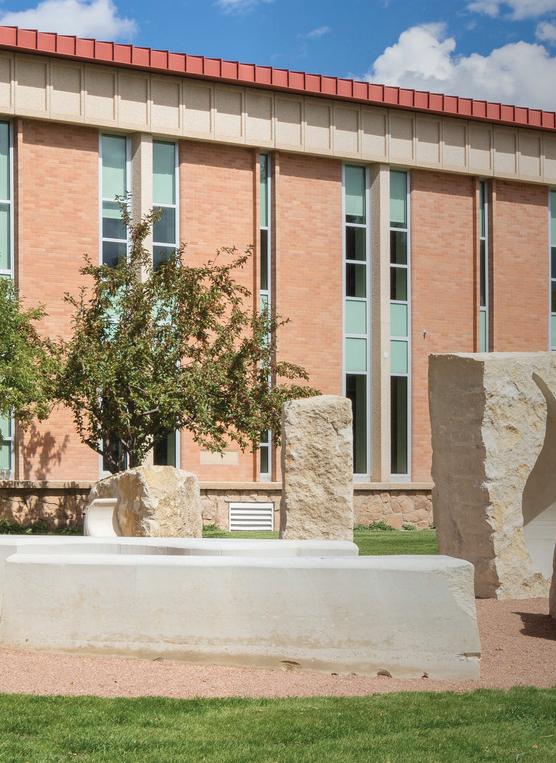
The Quigley Hall renovation added an 8,000 SF partial second story that increased studio, gallery, and classroom spaces. The concert recital hall was enlarged and reconfigured by converting many multi-leveled spaces into one level, creating complete ADA accessibility in all areas and allowing easier movement of equipment and instruments throughout the building. A wraparound balcony and offstage storage space was also added to the concert recital hall. The renovation provided a new, accessible entry, improved office and commons space, new archives and storage spaces and life safety and systems updates throughout.


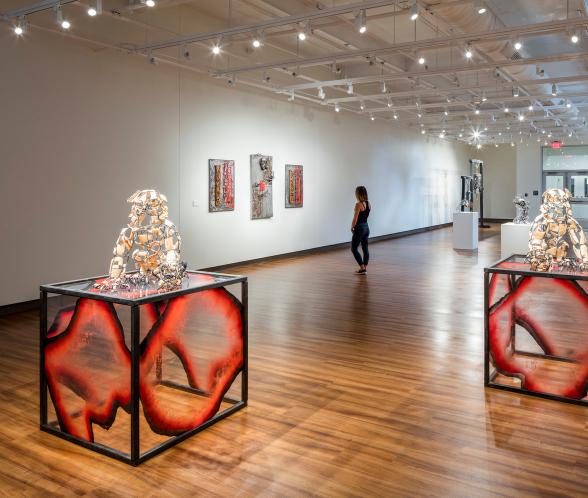

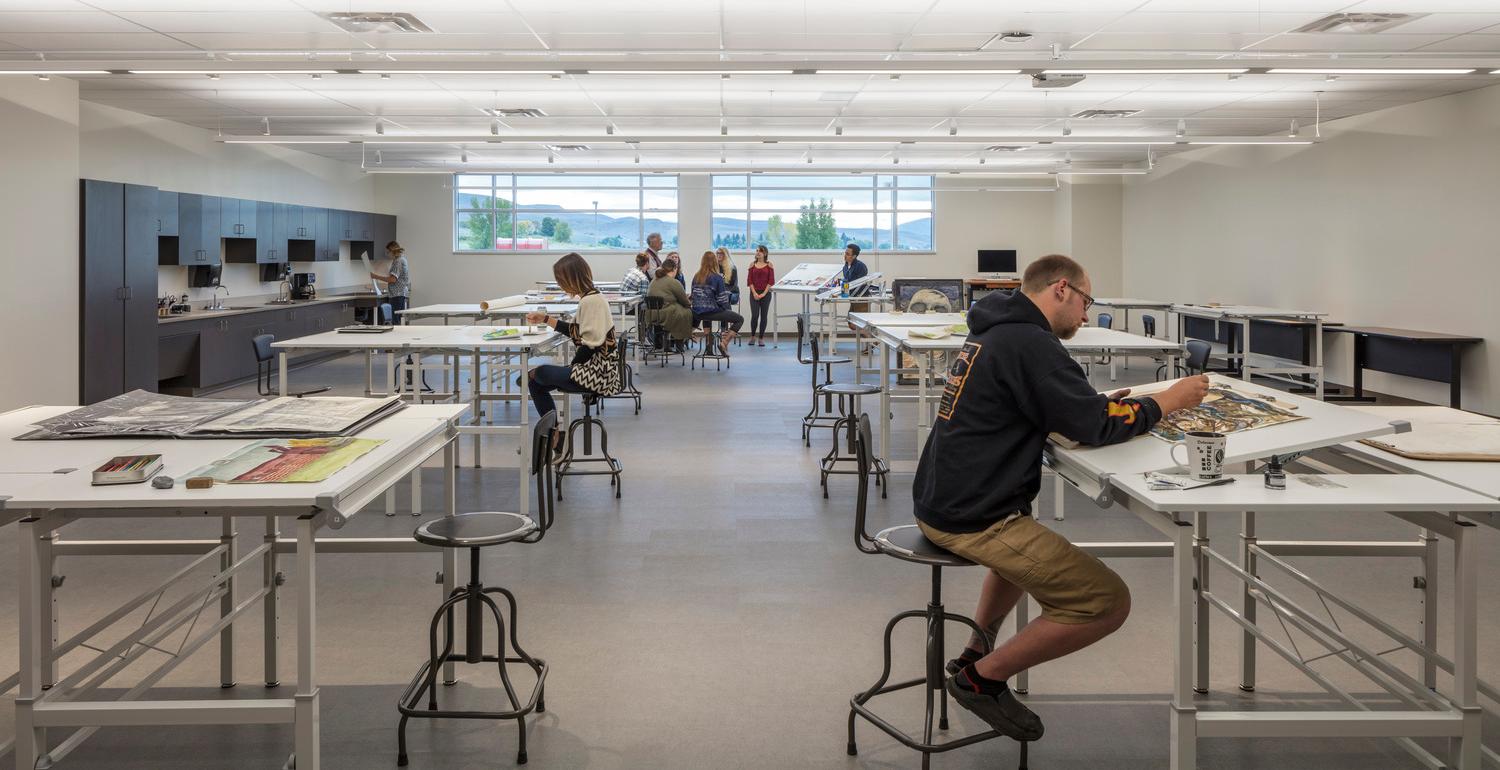

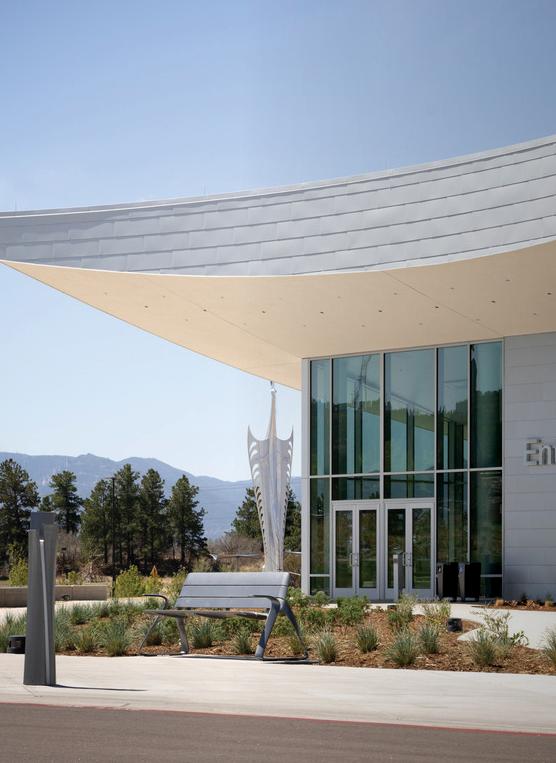
Colorado Springs, Colorado
This university visual and performance arts center serves the University of Colorado Colorado Springs (UCCS). The center includes a black box theater with supporting spaces and offices for the academic theater and dance departments, a theater and supporting spaces for Theatre Works, an intimate 250 seat recital hall in support of the music department, an 800 seat performance theatre, and the Gallery of Contemporary Art. It also includes additional learning/rehearsal space, a public reception functional lobby and ‘back-of-the-house’ support spaces that provides support for community programs.
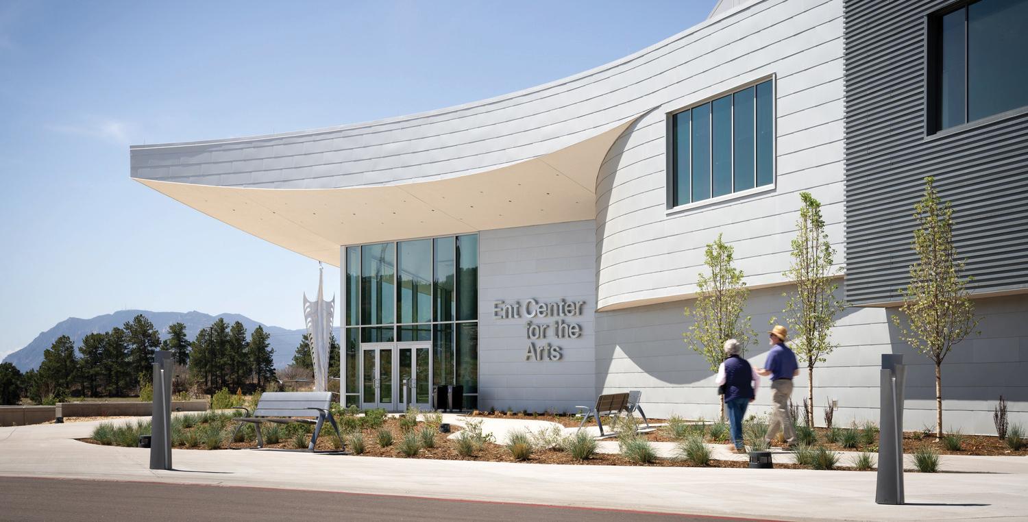
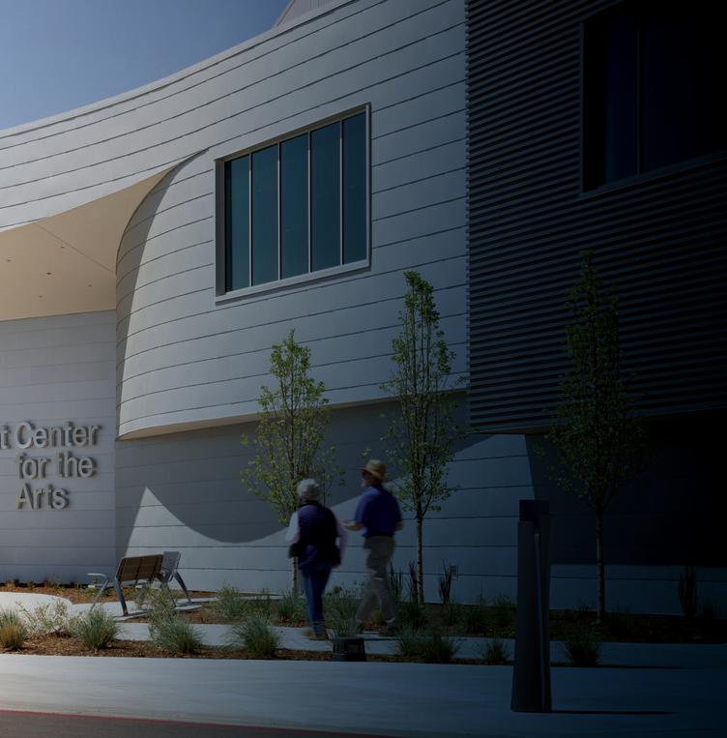
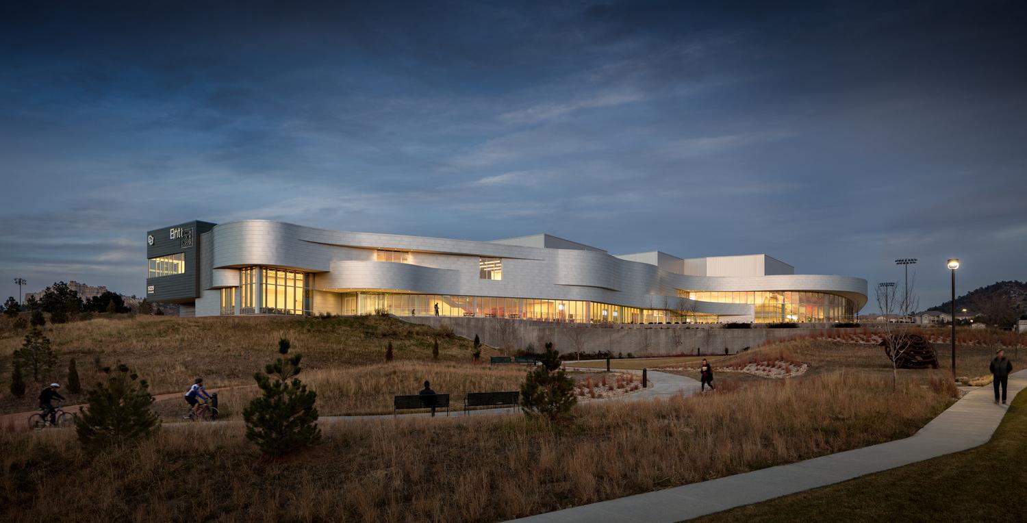

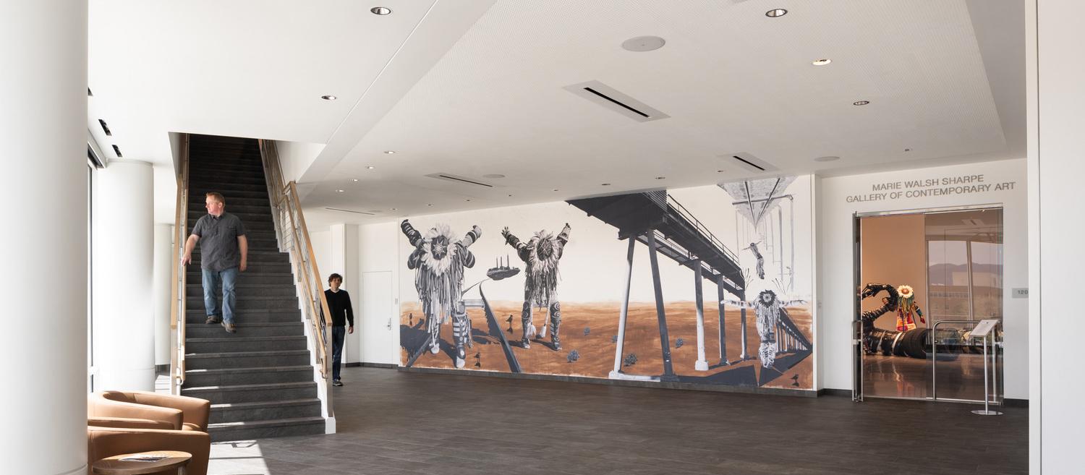
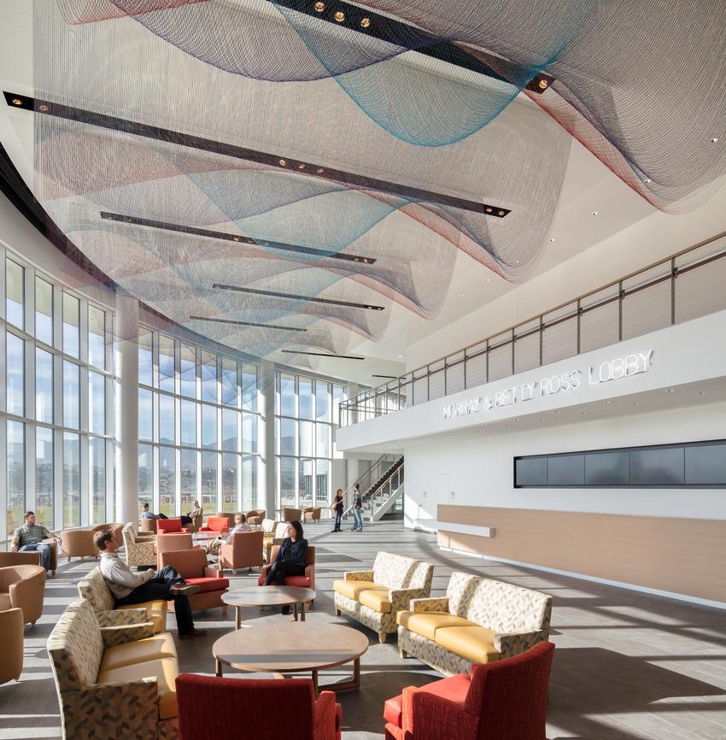

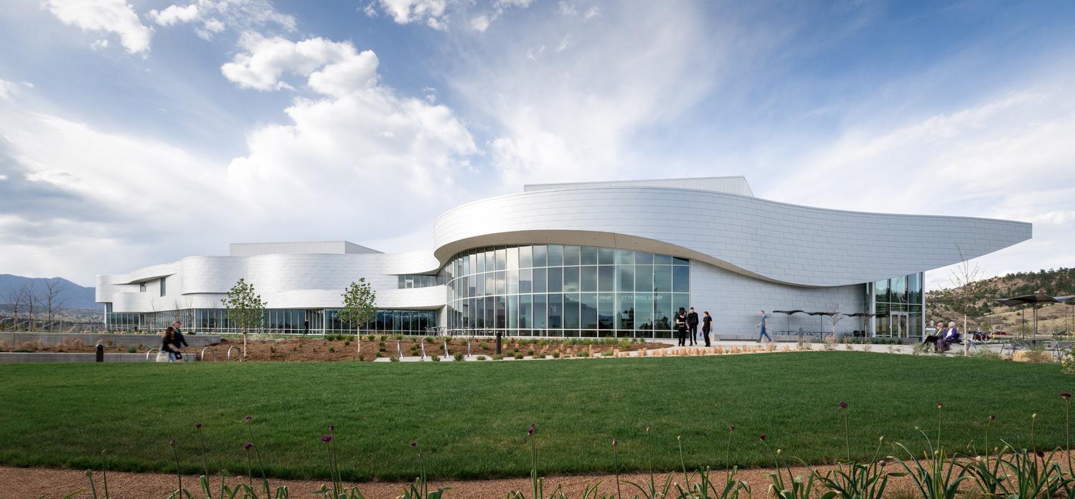
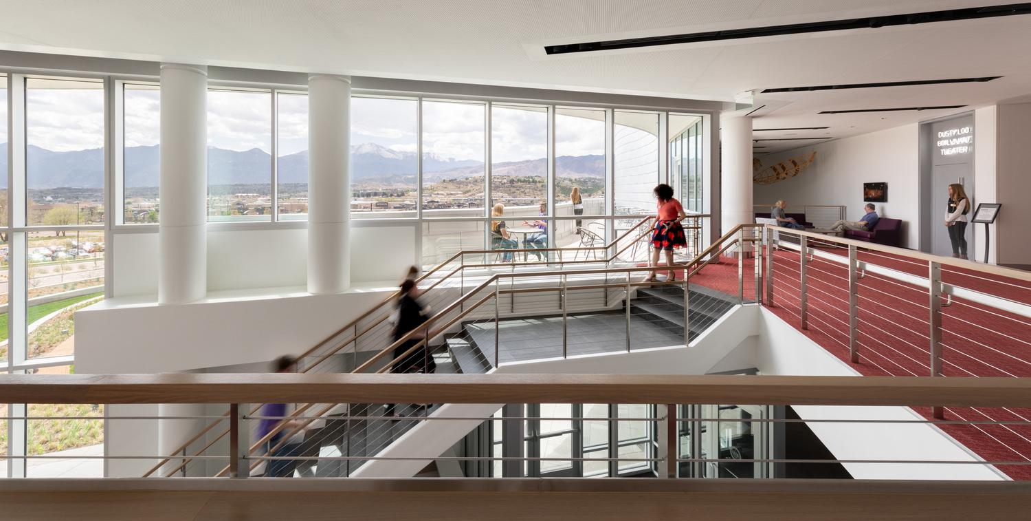
Colorado State University
Pueblo Life Sciences & Physics Math Remodel
Pueblo, Colorado
Colorado State University JL Voss Veterinary Teaching Hospital
Fort Collins, Colorado
Colorado State University
Spur Hydro Building
Denver, Colorado
Colorado State University
Spur Terra Building Denver, Colorado
Colorado State University
Spur Vida Building Denver, Colorado
Cragwood Building Tenant Improvement
Colorado Springs, Colorado
Regis University Science Building Addition & Remodel
Denver, Colorado
University of Colorado–Boulder Campus Utility System Boulder, Colorado
University of Colorado–Boulder Jennie Smoly Caruthers Biotechnology Building Boulder, Colorado
University of Colorado–Boulder Sustainability Energy & Environment Complex (SEEC)
Boulder, Colorado
University of Colorado–Colorado Springs Ent Center for the Arts
Colorado Springs, Colorado
University of Colorado–Colorado Springs Gallery Renovation
Colorado Springs, Colorado
University of Colorado–Colorado Springs Lodge Kitchen Remodel
Colorado Springs, Colorado
University of Colorado–Colorado Springs National Cybersecurity Center Remodel
Colorado Springs, Colorado
University of Colorado–Denver
AHSB 4th Floor Hub Build-Out
Aurora, Colorado
University of Colorado–Denver
Anschutz Medical Campus
AHSB Vivarium
Aurora, Colorado
University of Colorado–Denver
Anschutz Medical Campus RC2
Basement Shell Space Build-Out Aurora, Colorado
University of Colorado RC2 Interim Aquatics Lab Expansion
Aurora, Colorado
Western Colorado University Field House & Recreation Center
Gunnison, Colorado
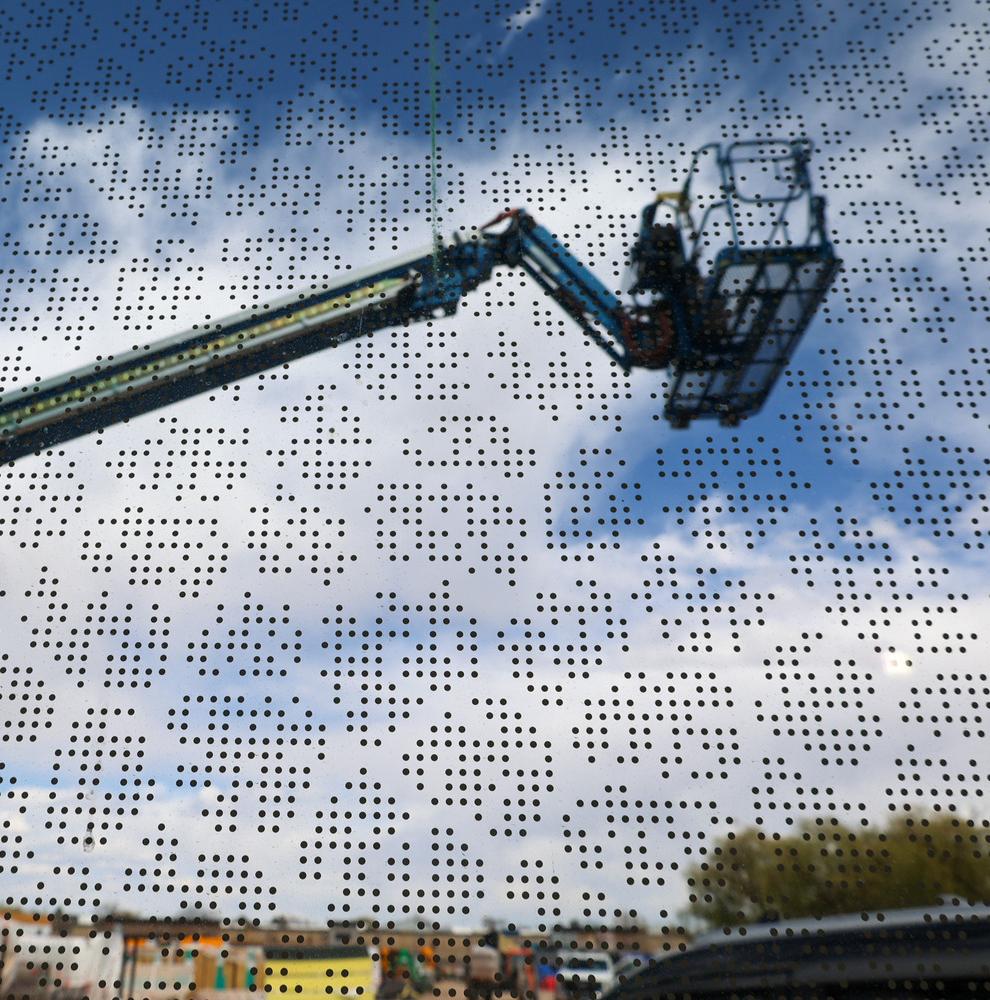
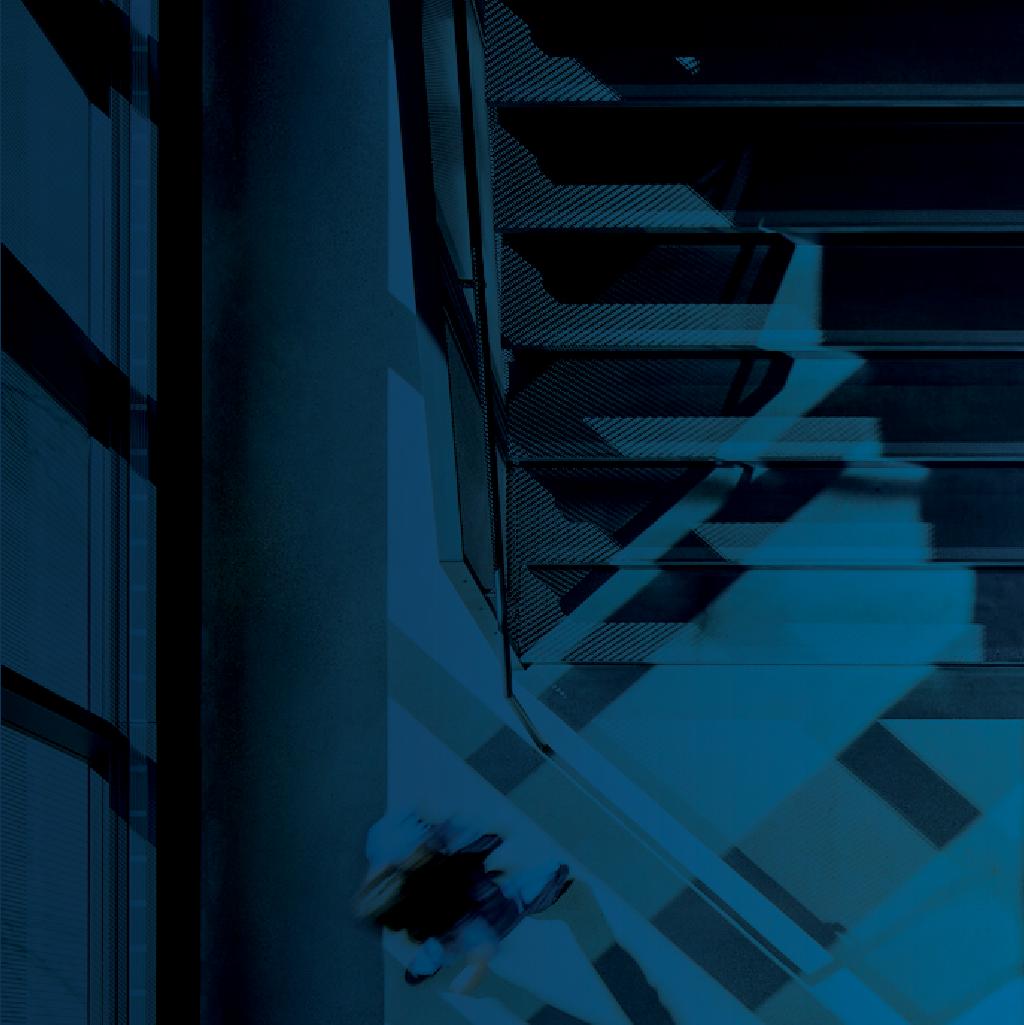

ww w. je du nn .c om

