CORPORATE ENVIRONMENTS
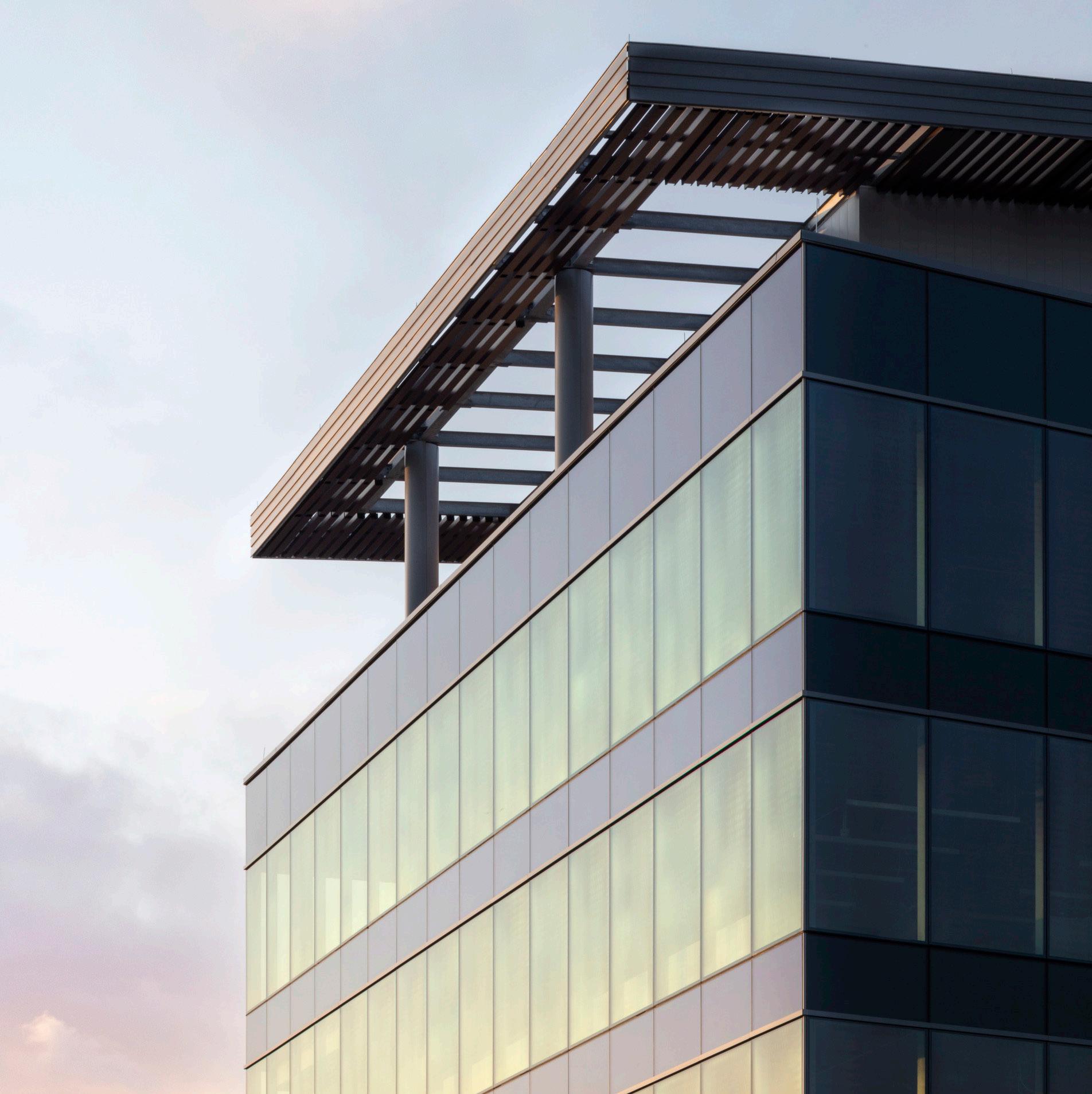
INSPIRED PLACES TO WORK
A COLLECTION OF JE DUNN CONSTRUCTION PROJECTS
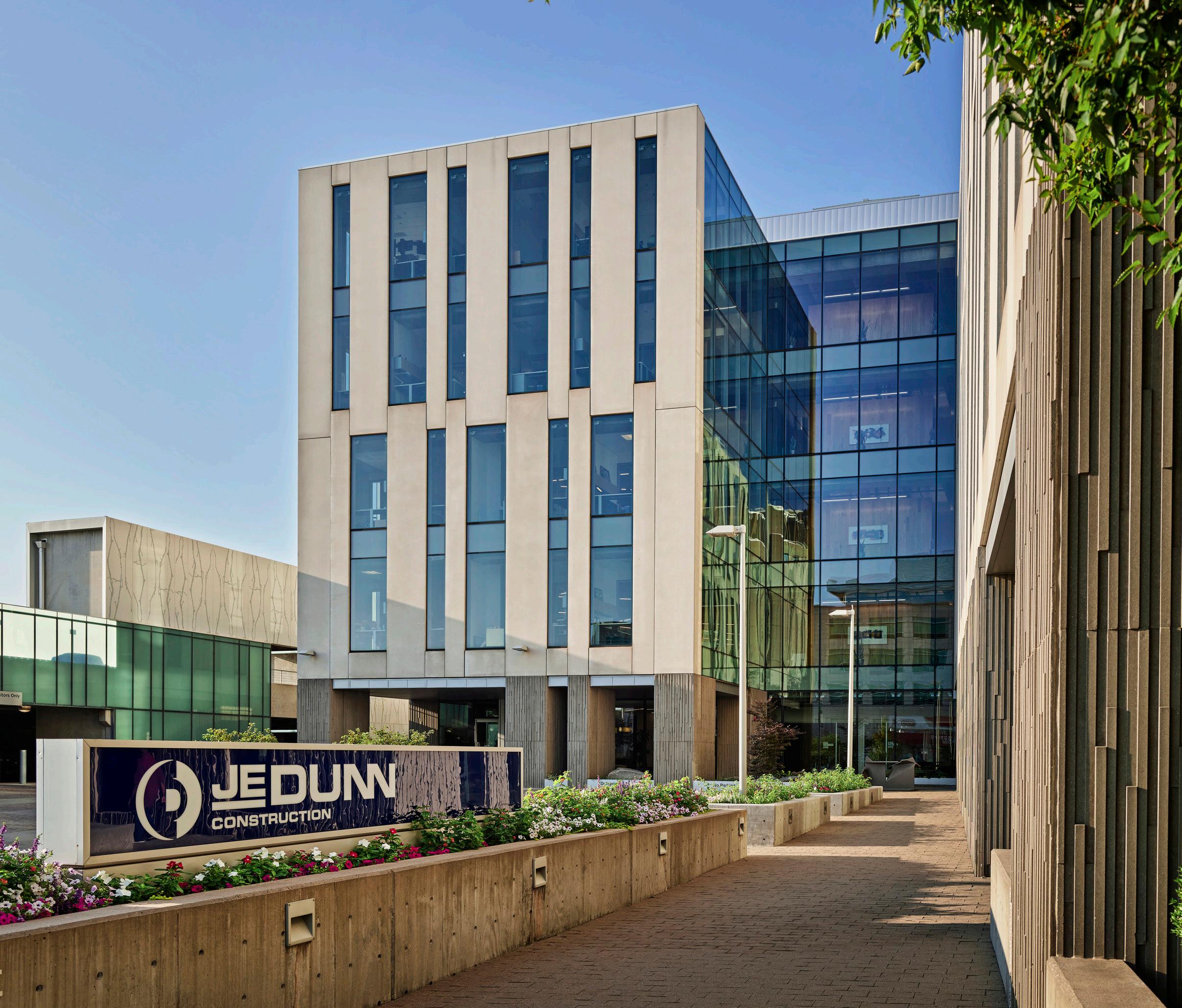


INSPIRED PLACES TO WORK
A COLLECTION OF JE DUNN CONSTRUCTION PROJECTS

JE Dunn Construction, a family- and employee-owned company founded in 1924, is among the largest domestic general building contractors in the United States. Our work touches nearly every facet of the industry, operating across diverse markets including healthcare, aviation, corporate environments, federal and military projects, industrial, education, science and technology, and mission critical facilities.
With more than 5,000 employees across 26 offices, JE Dunn’s reach extends from coast to coast. We are committed to delivering the best client experience by bringing our proven, credible expertise to every project. Our approach is guided by the core values of our founder, John Ernest Dunn, who prioritized building authentic partnerships.
Our expertise extends beyond the jobsite to how we engage with clients, architectural and engineering partners, and trade partners. By understanding our clients’ goals and vision, we align our team and all stakeholders around a combined vision, creating an exceptional experience with ongoing collaboration.
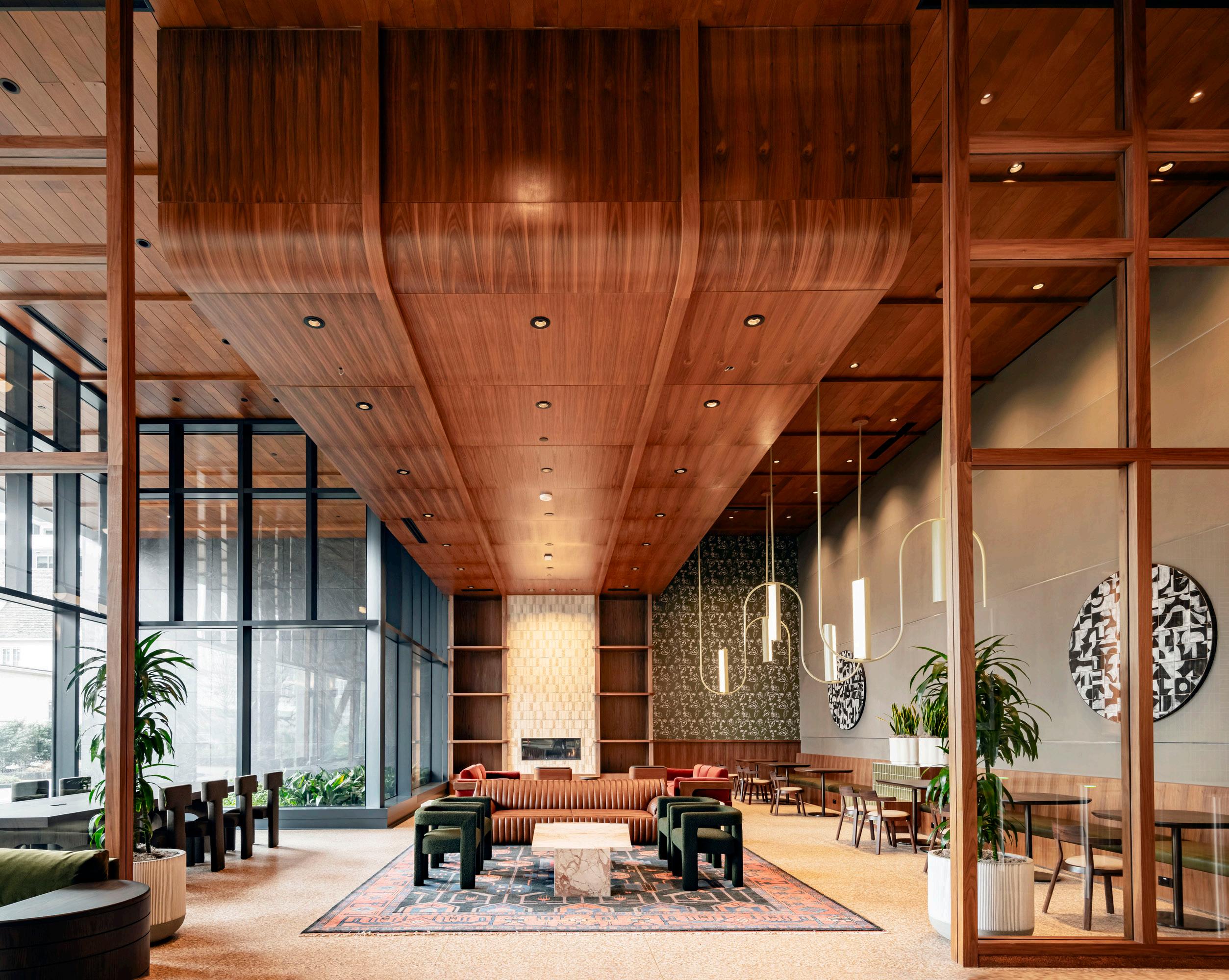
1020 Spring Street is a 29-story office building soaring 389 feet above Williams Street in Midtown Atlanta. Elegantly clad in glass, metal panel and stone, the building’s facade yields a breathtaking image of prestige and prominence as it towers over the heavily traversed I-75/85 connector. This avant-garde masterpiece features 975,000 square feet comprised of expansive hospitality-forward office floor plates, a 966-car parking garage and tenantexclusive amenities.
The building was designed to elevate the occupant experience, fostering a dynamic and collaborative environment that reflects the client’s dedication to creating cutting-edge, modern workspaces. Nestled in the heart of Atlanta’s Arts District, this building is redefines the urban landscape, offering panoramic views of Atlanta’s skyline and symbolizing a harmonious union between the past and the future.

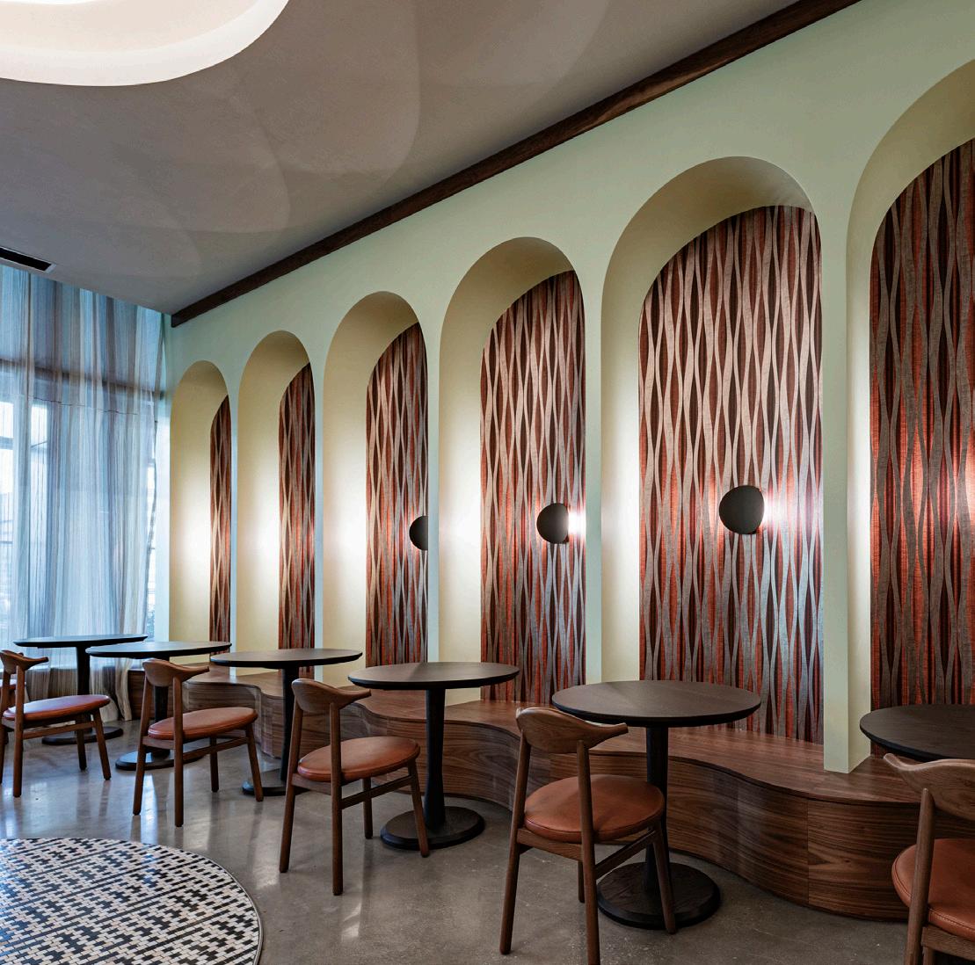
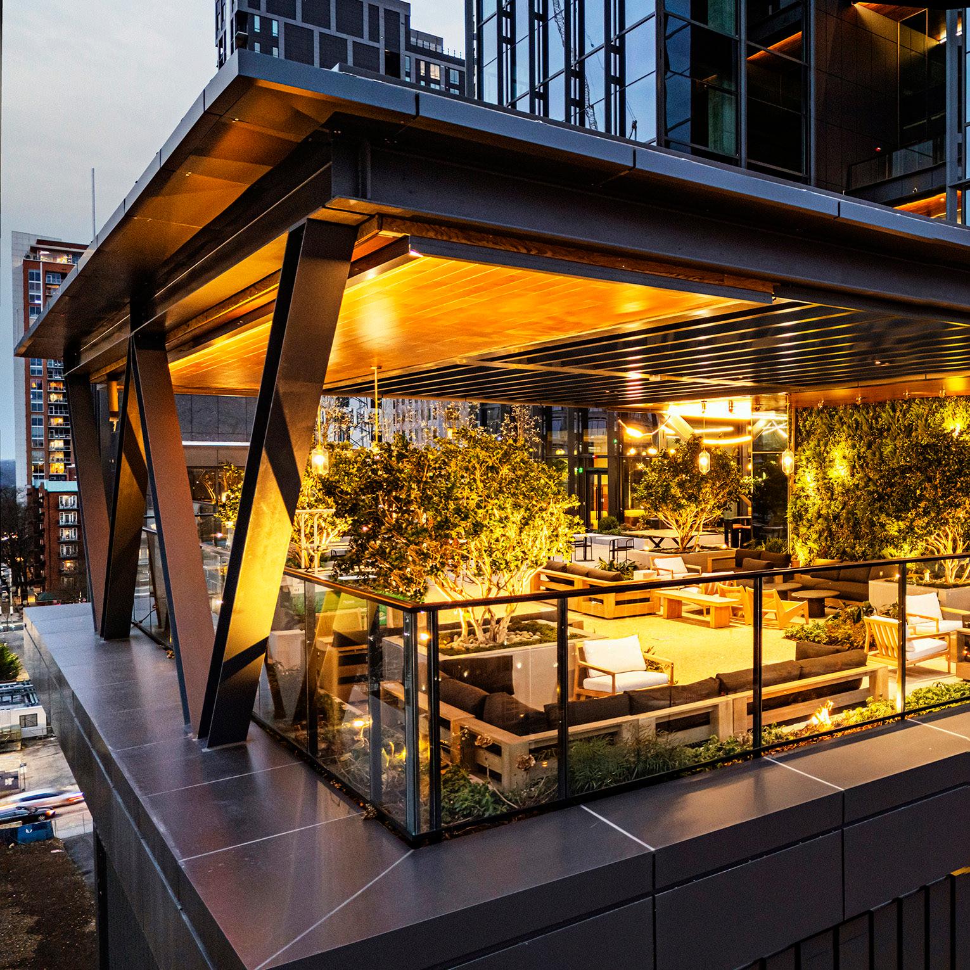
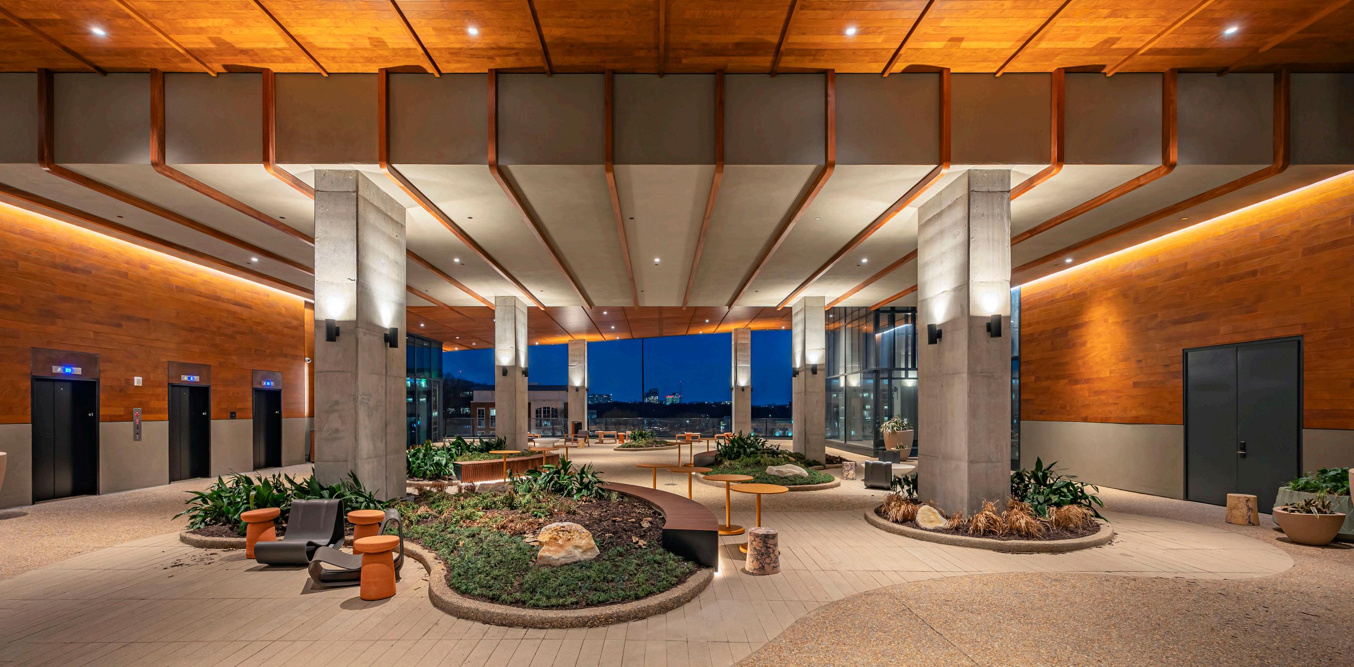
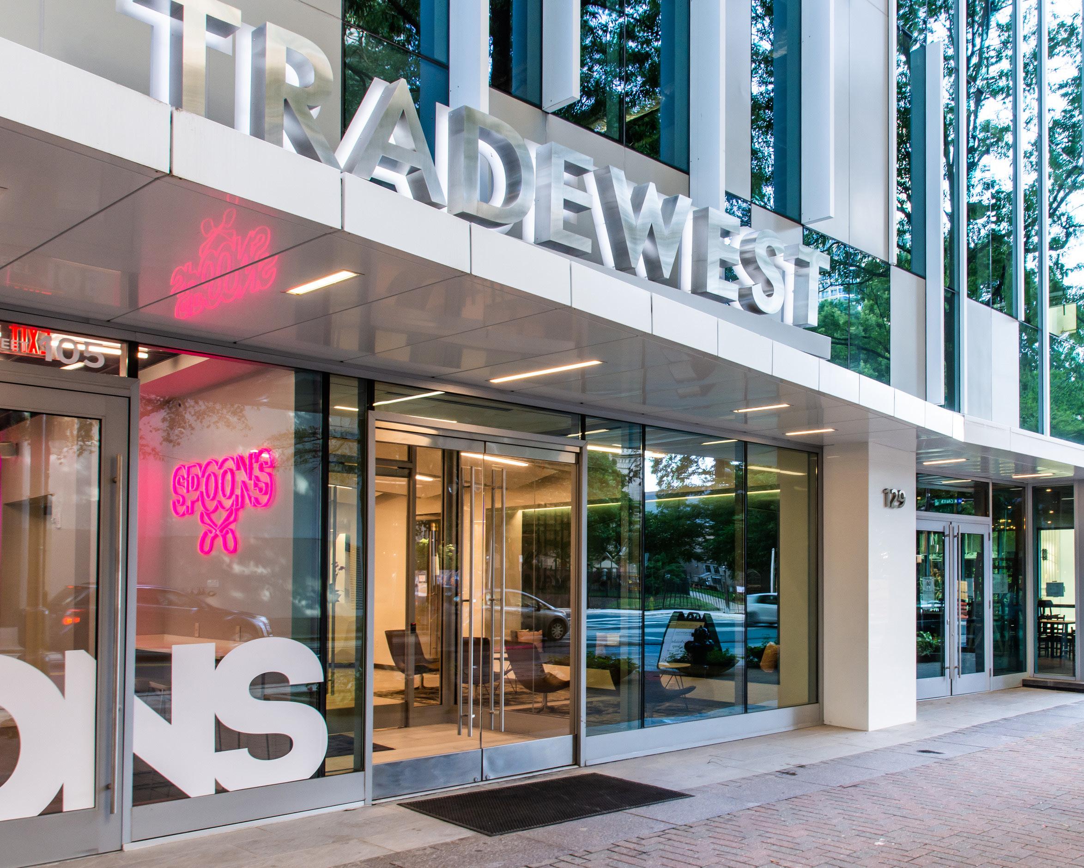
JE Dunn provided preconstruction and construction services for this 31,113-square-foot renovation of the original, 70-year-old Wachovia Bank headquarters. The renovation included upgrades to the bathrooms and elevator lobbies throughout the 15-story building, bringing them into compliance with ADA standards and current design guidelines. The lobby and second floor of the building, previously connected, were separated, and the lobby was upgraded to new design standards, incorporating a more appealing lounge and reception area. Lastly, the exterior facade of the first and second floors was changed to an all-glass system, opening up the space and providing a more modern and inviting look to the building’s exterior. This work was done within a busy, tenant-occupied space located in the city center. The project was completed in phases on multiple floors, involving controlled access areas.
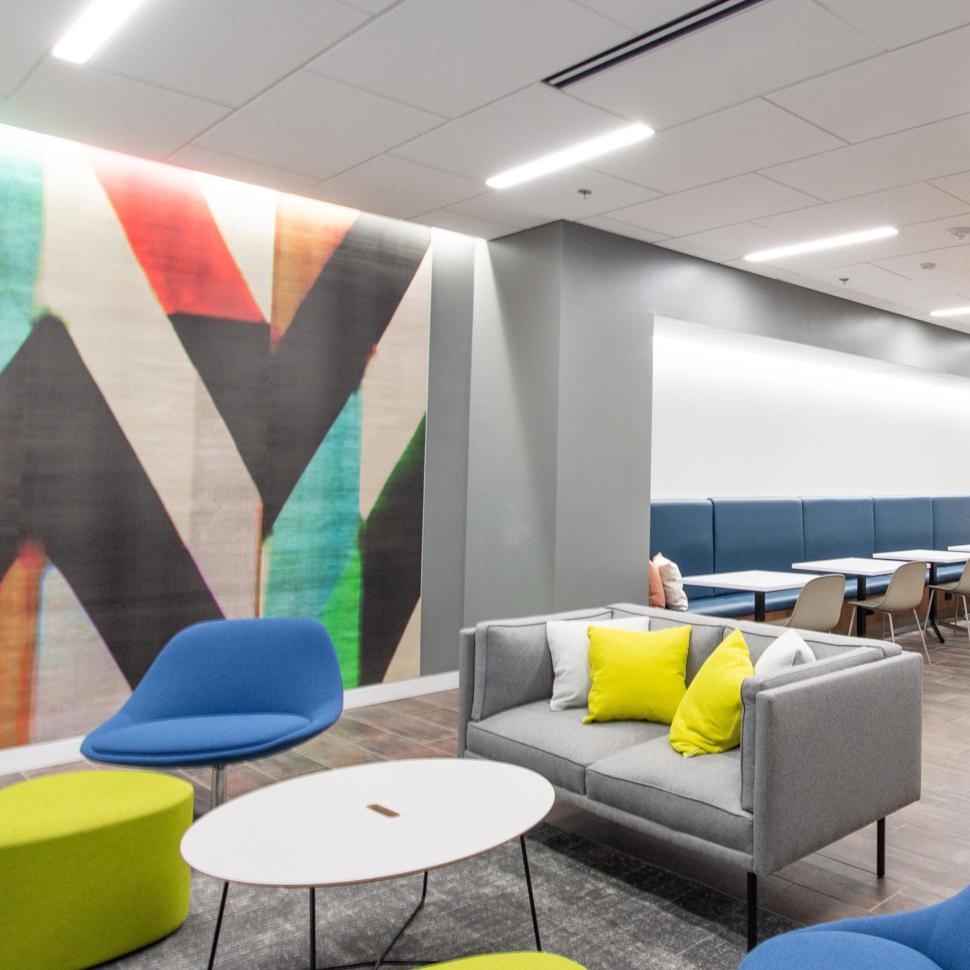

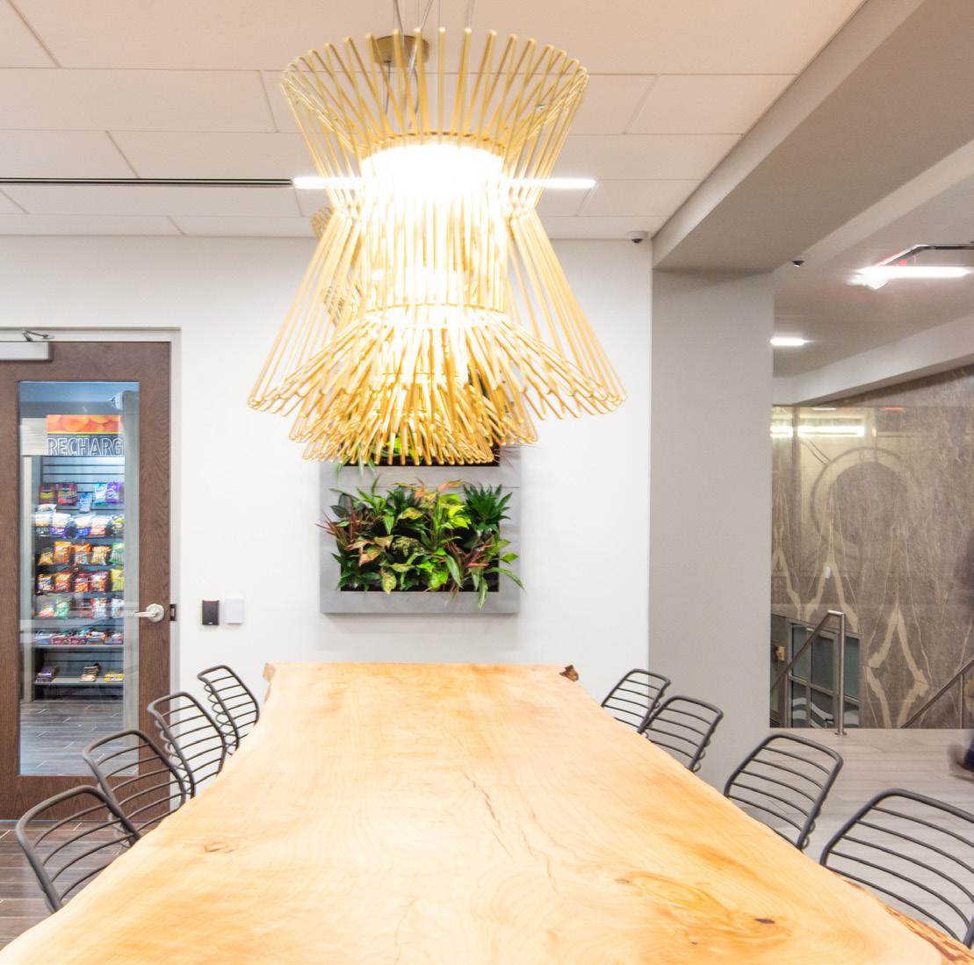
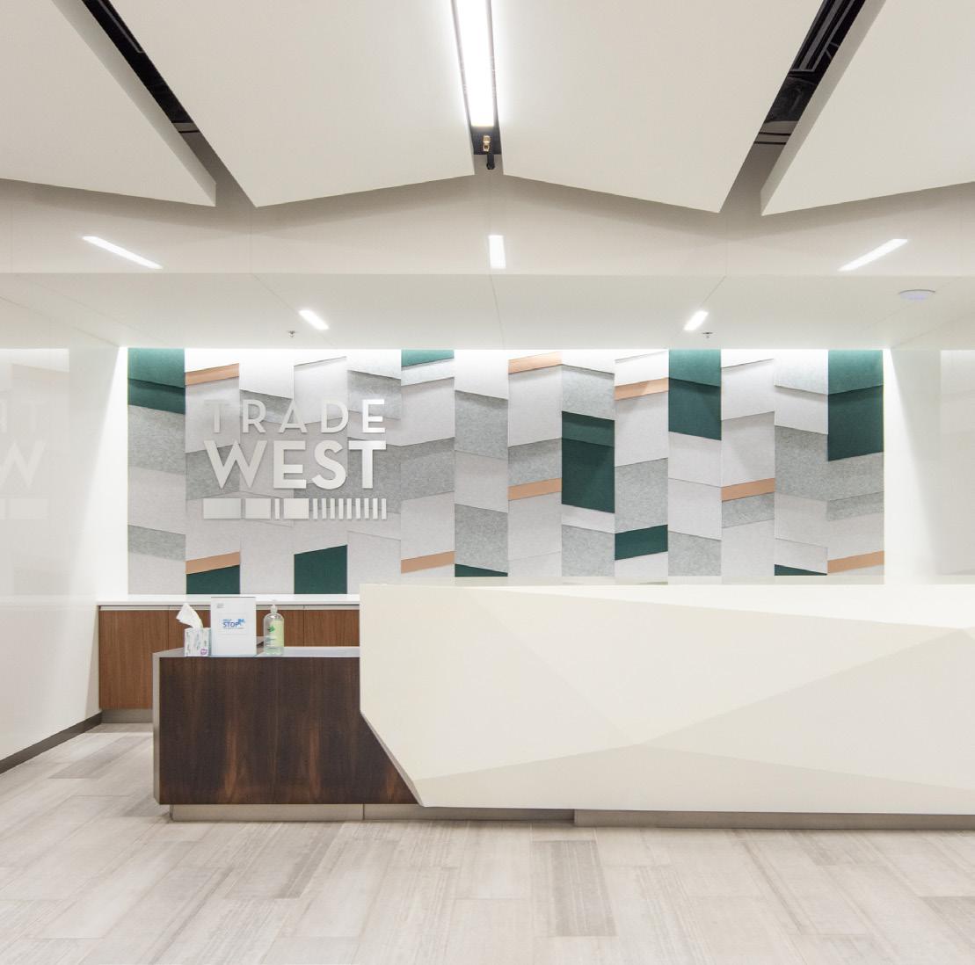
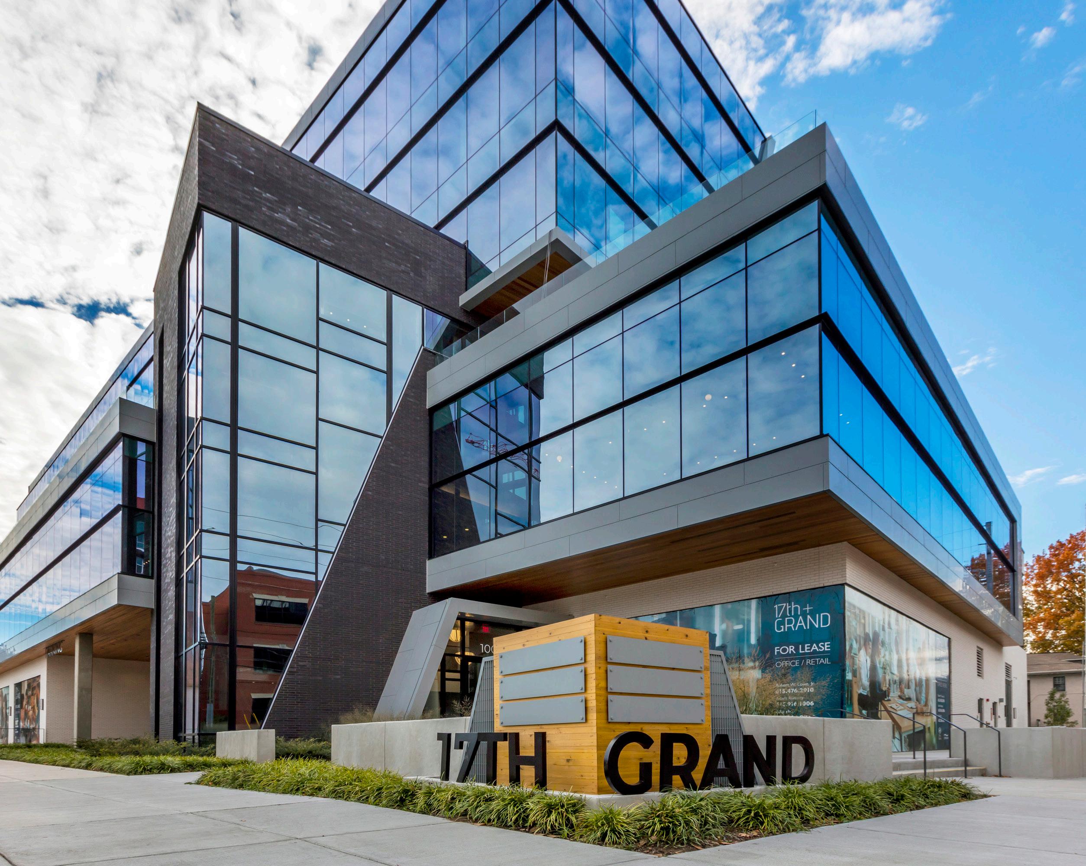
Located on Music Row, this nine-story, Class A Office building examines the history of music recording, abstracting the elements of sound, reflection, reverberation, and rhythm into geometry, patterns, and forms reflected throughout the building. 17th & Grand provides an incredible location that is convenient for commuters, pedestrians, and the Music Row community. The 350,000-square-foot building includes ground level retail space, four stories of office space, and seven levels of parking.
The team’s project purpose statement of “Continuing to set the market standard for office buildings in Nashville while staying true to the heritage of Music Row” guided our collective teams to ensure we were always on track.
SIZE
350,000 SF ARCHITECT ESa

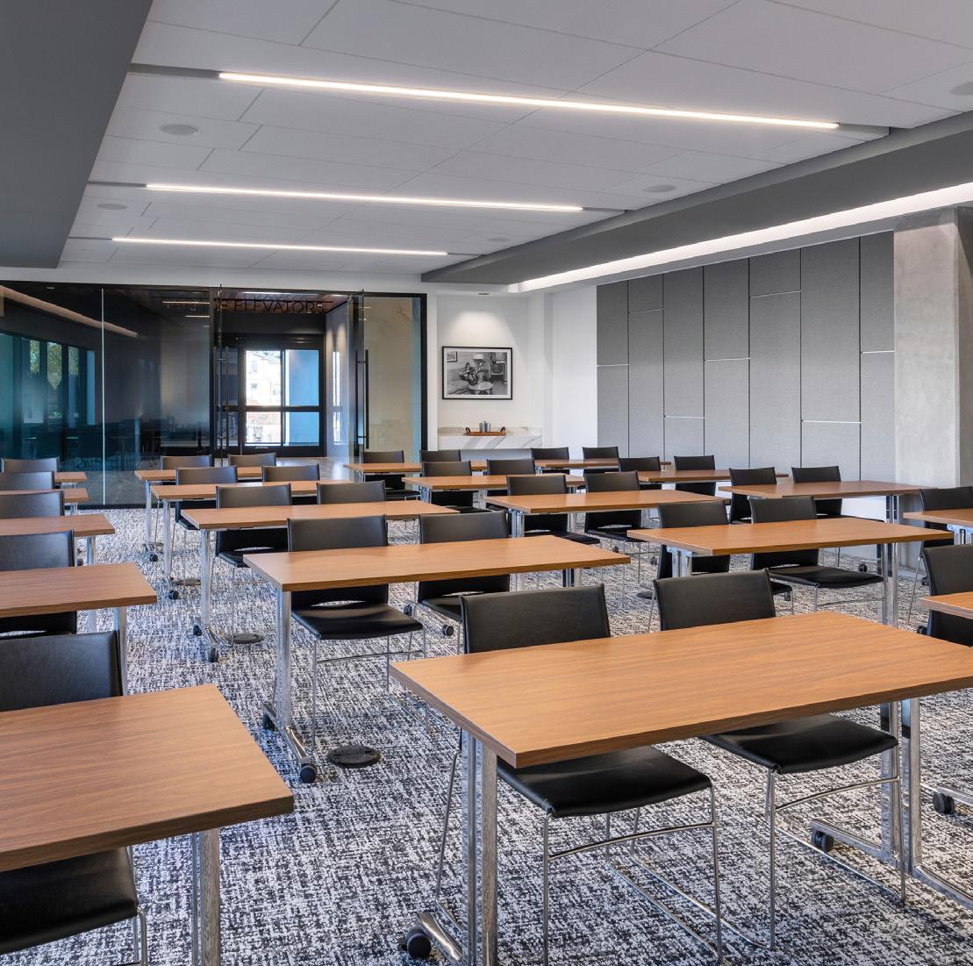
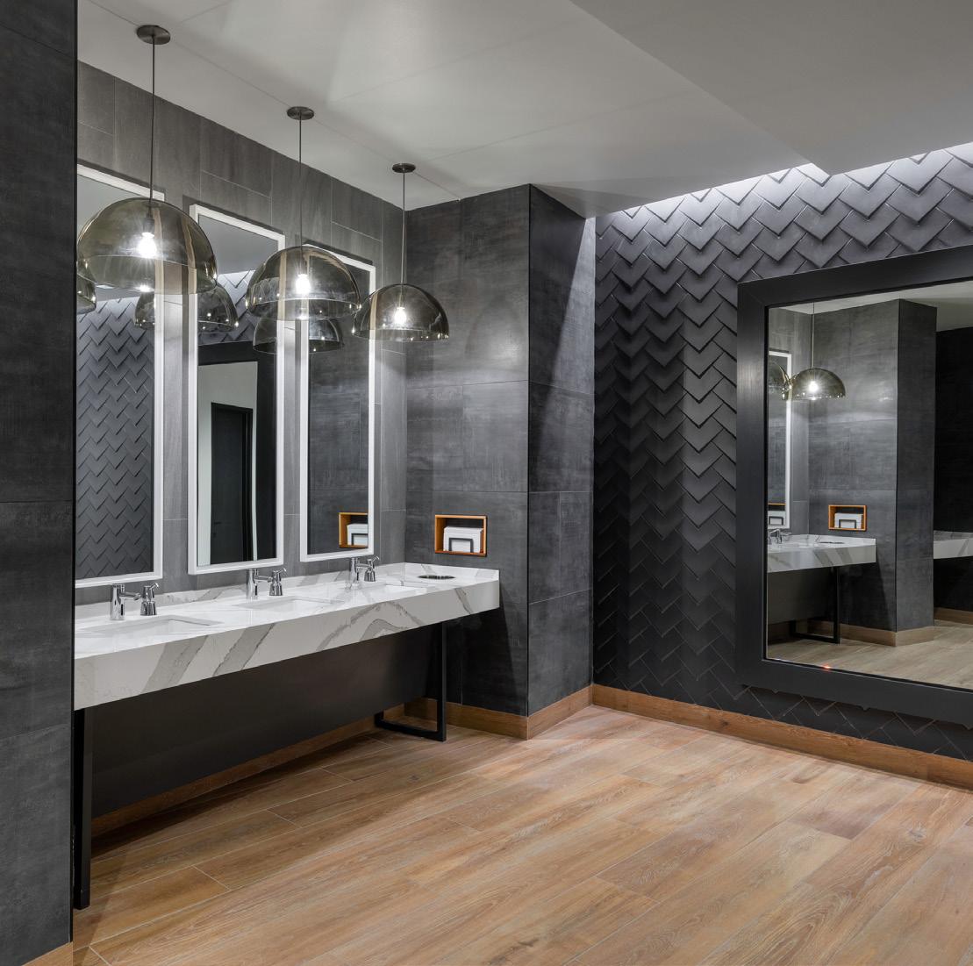
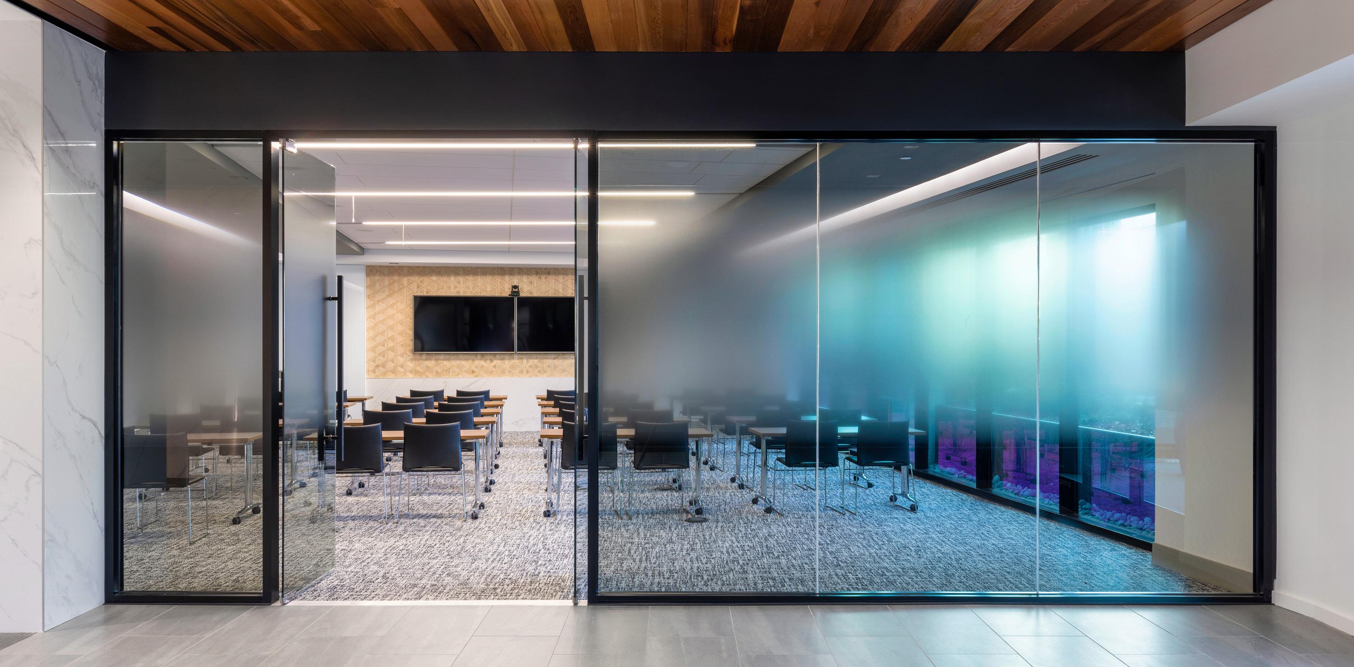
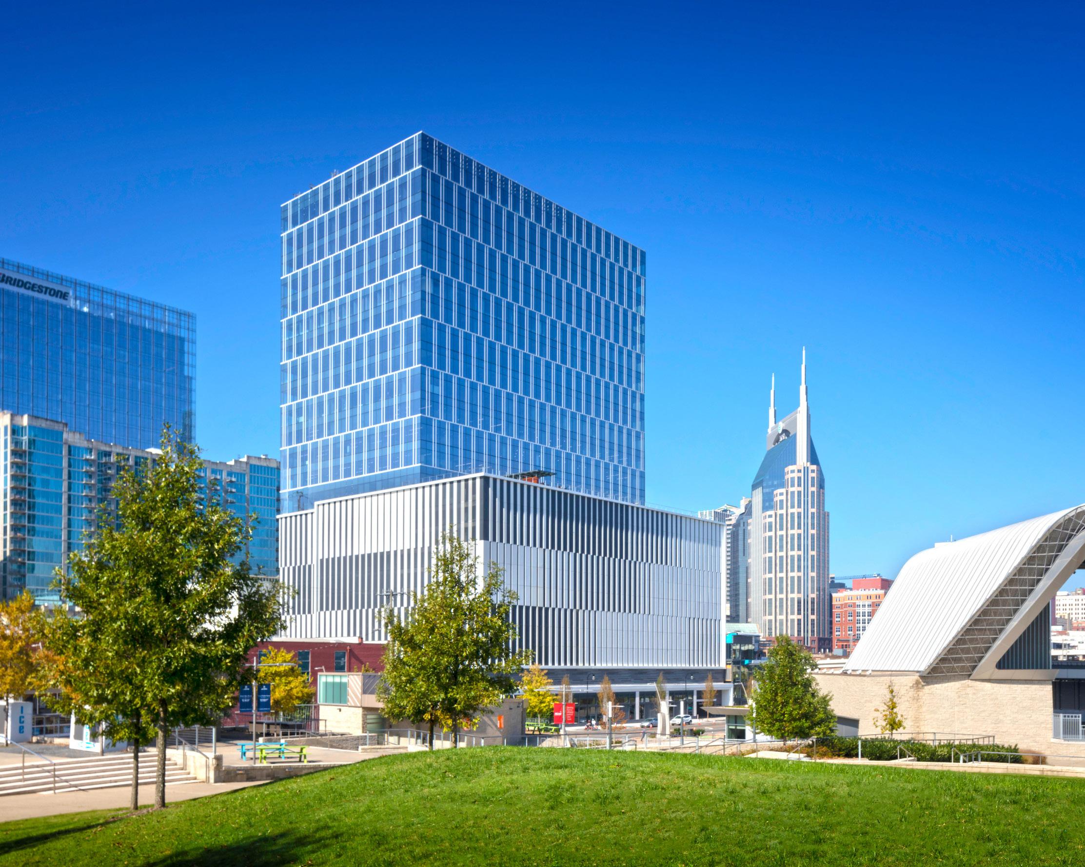
Located in the heart of downtown Nashville, 222 2nd Avenue South is a 26-story, 818,500-square-foot office building that features 390,000 square feet of core and shell space, 32,000 square feet of first-floor retail, and a 1,100-car parking garage.
The exterior of the building consists of metal paneling on the garage levels, and curtain wall for the tower. On the ground level, storefront glass and brick make for an intricate mix of the facade of the building. 222 2nd Avenue South is certified LEED Gold.
Nashville, TN SIZE 818,500 SF ARCHITECT Gresham Smith and Partners

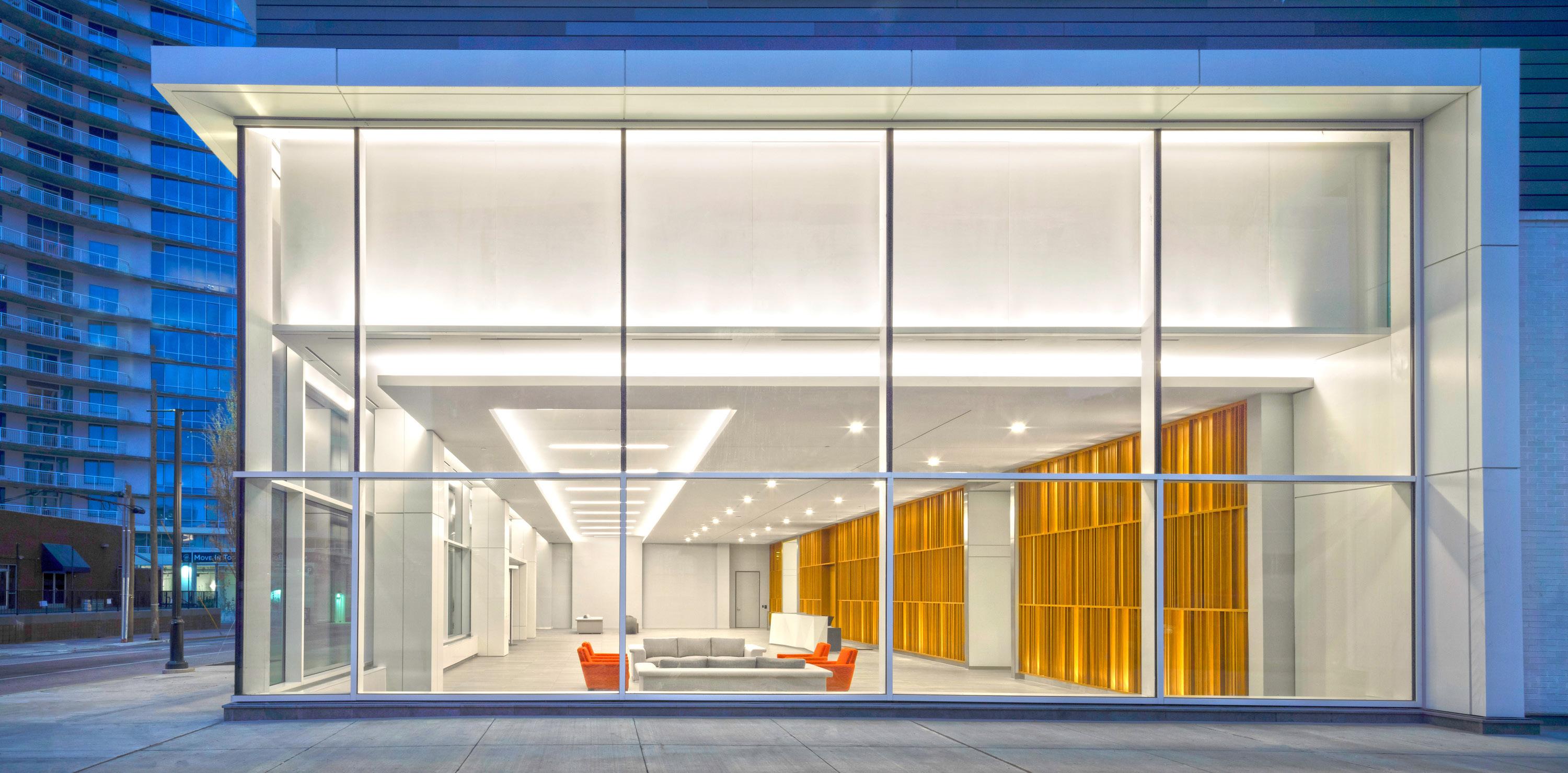
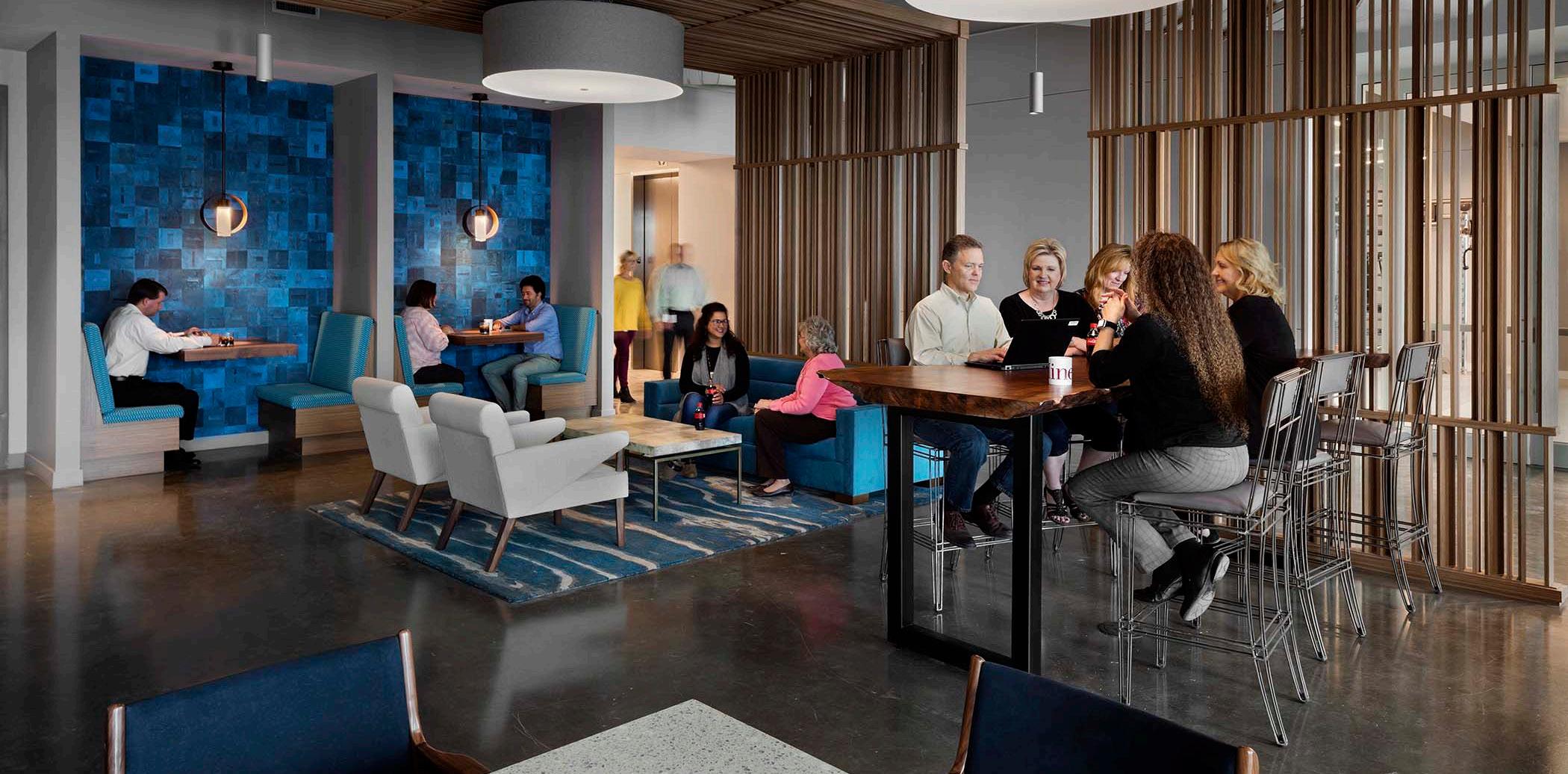
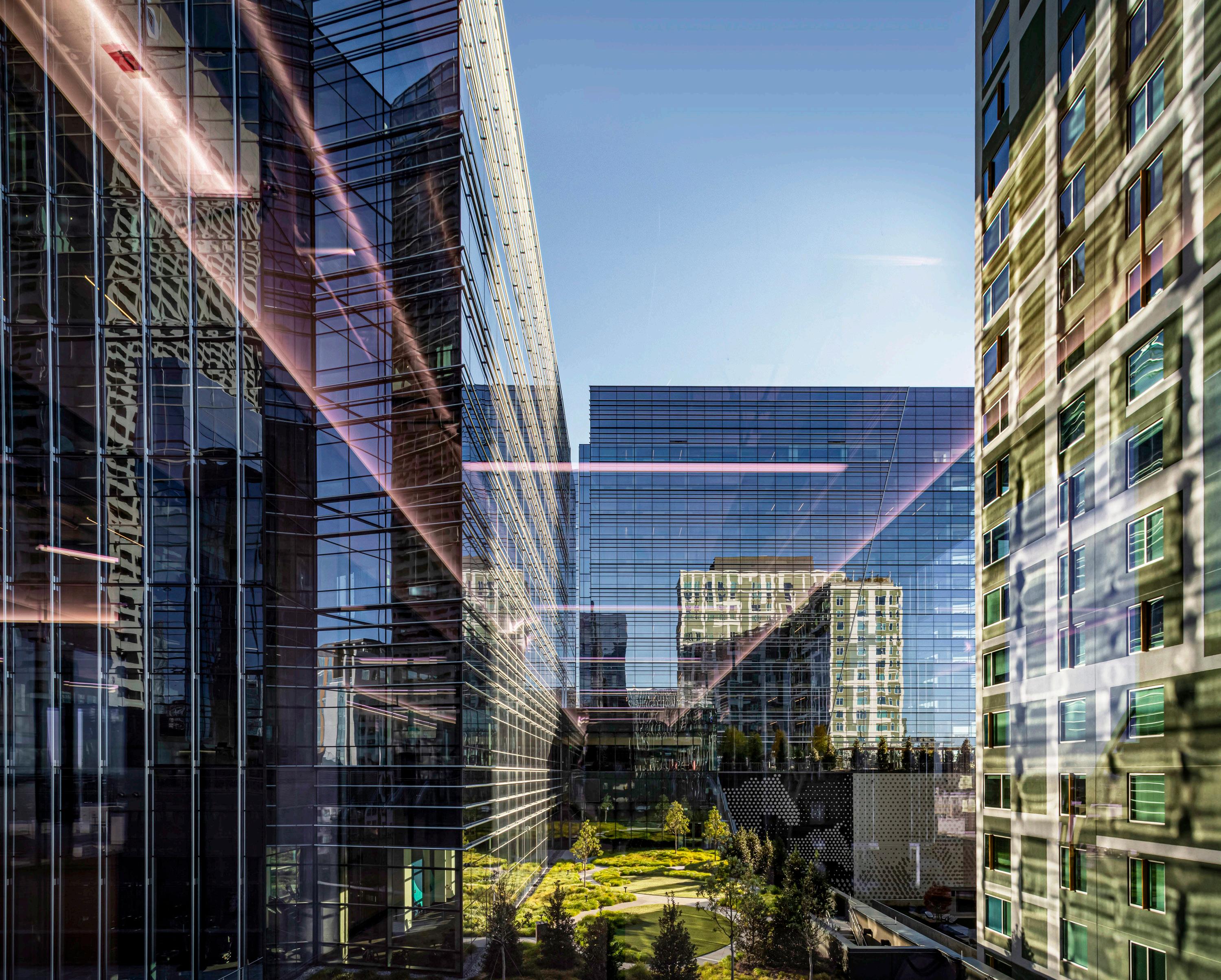
Atlanta, GA
712 West Peachtree is a 580,000-square-foot, 23-story, mixed-use office building. The ground level contains two-story retail spaces, an office lobby that flows into the adjacent 740 West Peachtree lobby, and a loading dock. Additionally, there are eight levels of parking followed by 13 levels of office space. Levels 21 and 22 are utilized for mechanical and elevator equipment. One of the most unique features of the 712 West Peachtree project is the sky bridge on the 16th floor that connects to 740 West Peachtree.


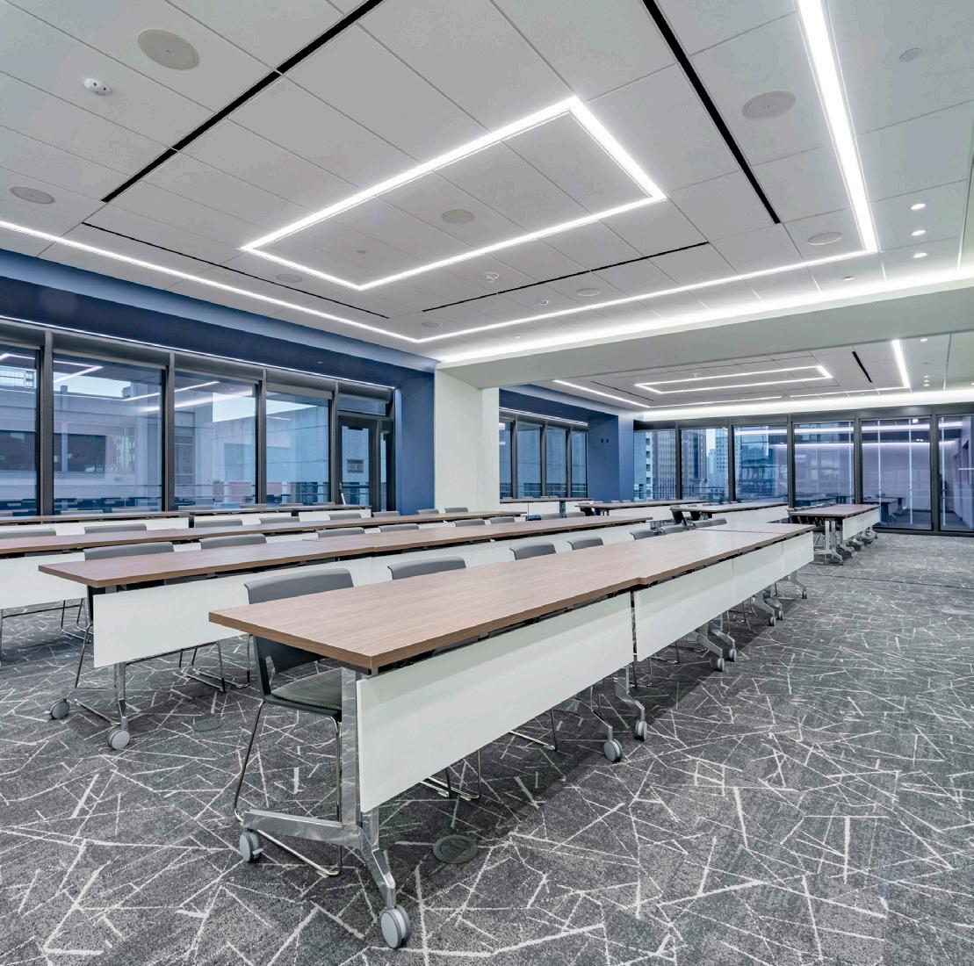
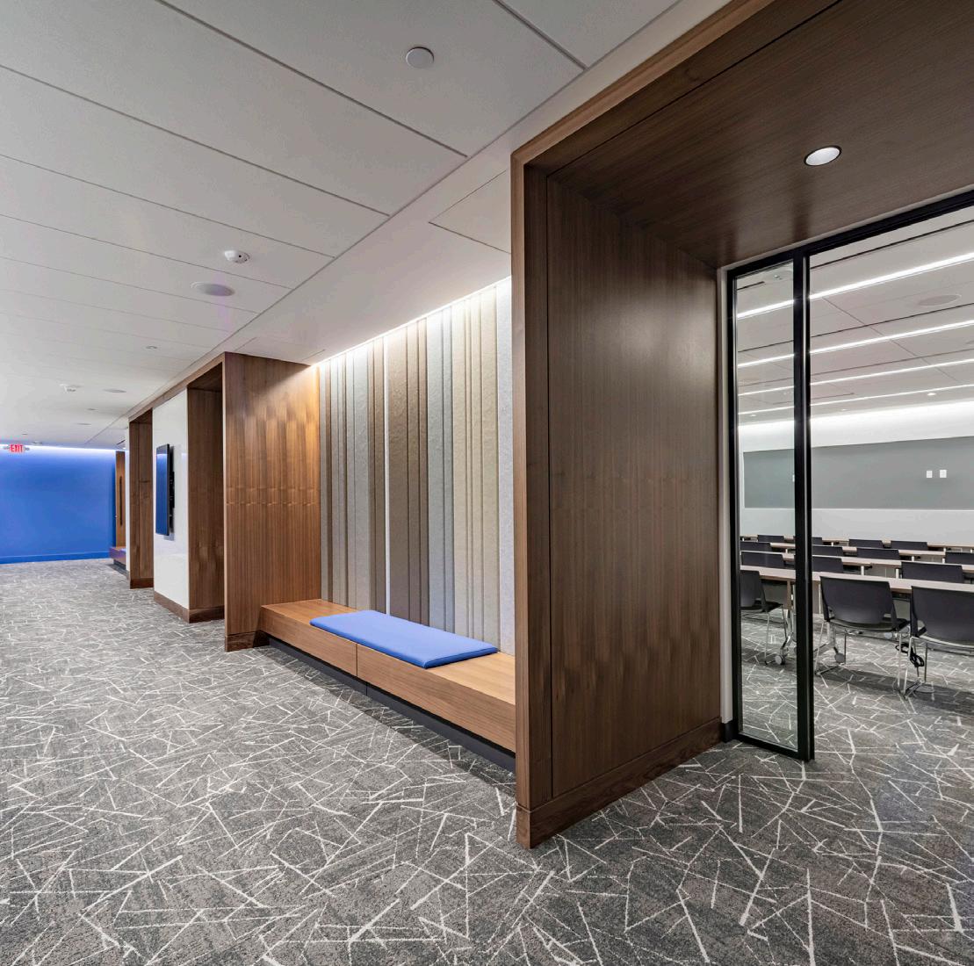
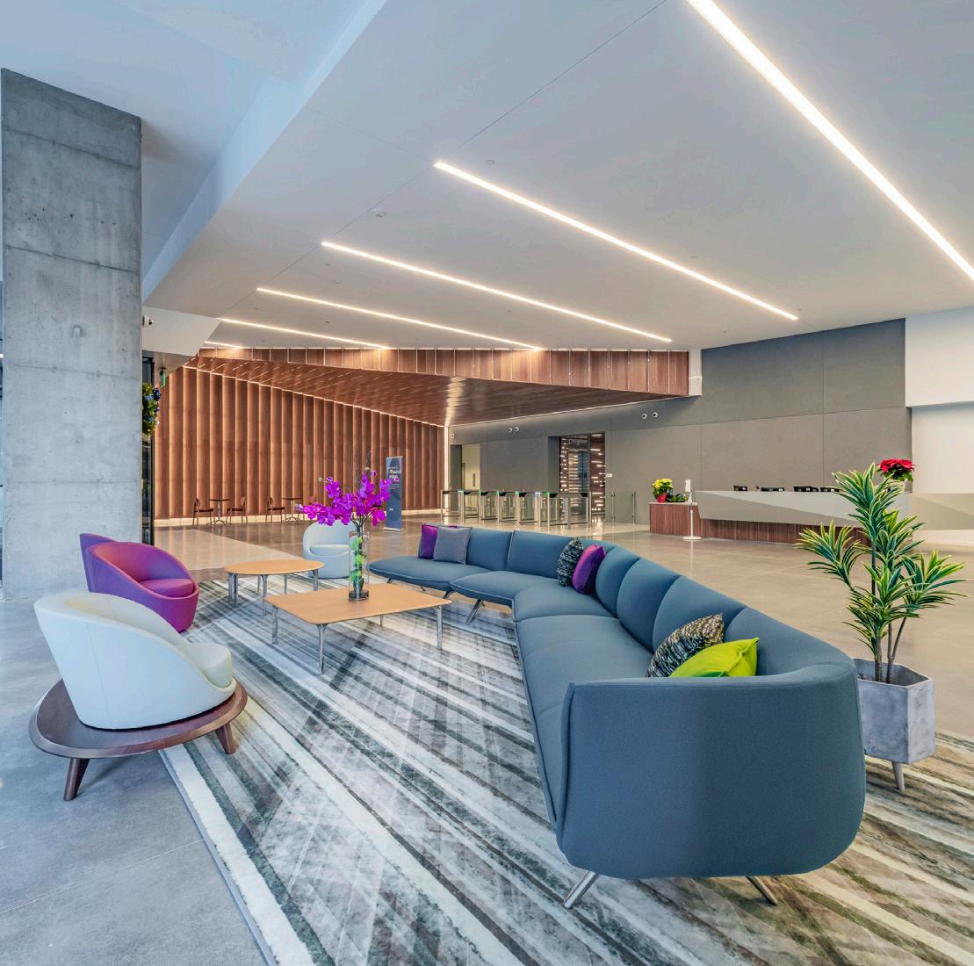
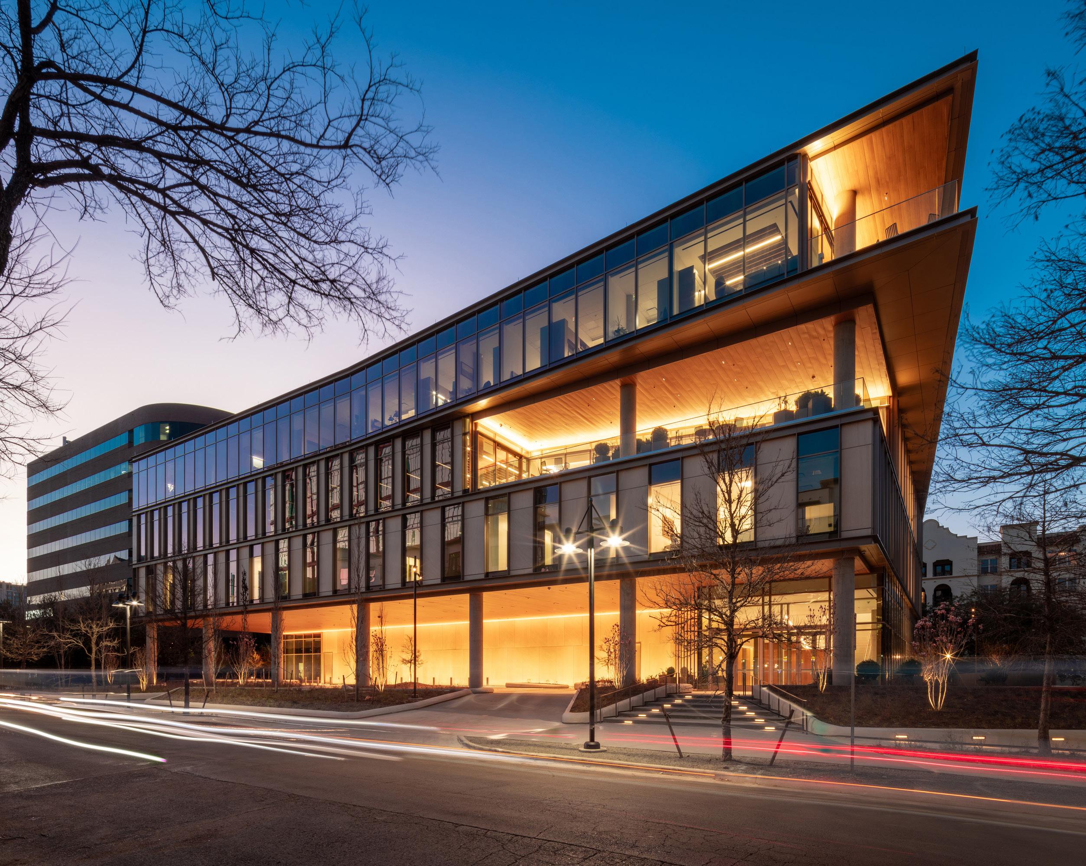
Dallas, TX
The American Board of Obstetrics and Gynecology’s (ABOG) headquarters office tower project included the relocation of employees, demolition of the existing building, and construction of the new tower. A below-grade garage accommodates 85 parking stalls and required a 30-foot excavation into sand with a complex soil retention system to ensure the integrity of adjacent buildings, streets, and underground parking structures.
This project is a prime example of JE Dunn’s ability to build in a dense urban environment. Located in uptown Dallas, the project site posed unique challenges with high-rise apartment buildings on three sides and an office tower on the fourth. The project team was in constant communication with neighboring tenants/management groups to coordinate potentially disruptive activities and ensure everyone impacted by the project knew what to expect at any given time.
SIZE
125,000 SF ARCHITECT The Beck Group

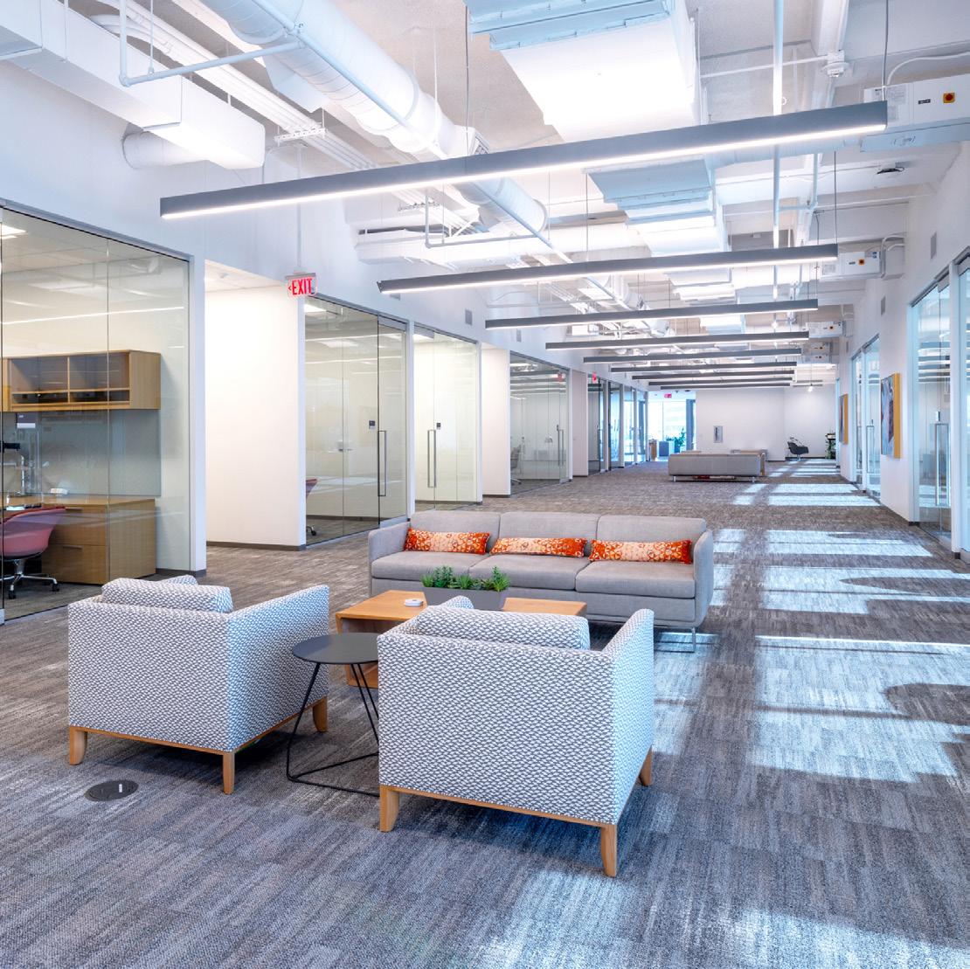
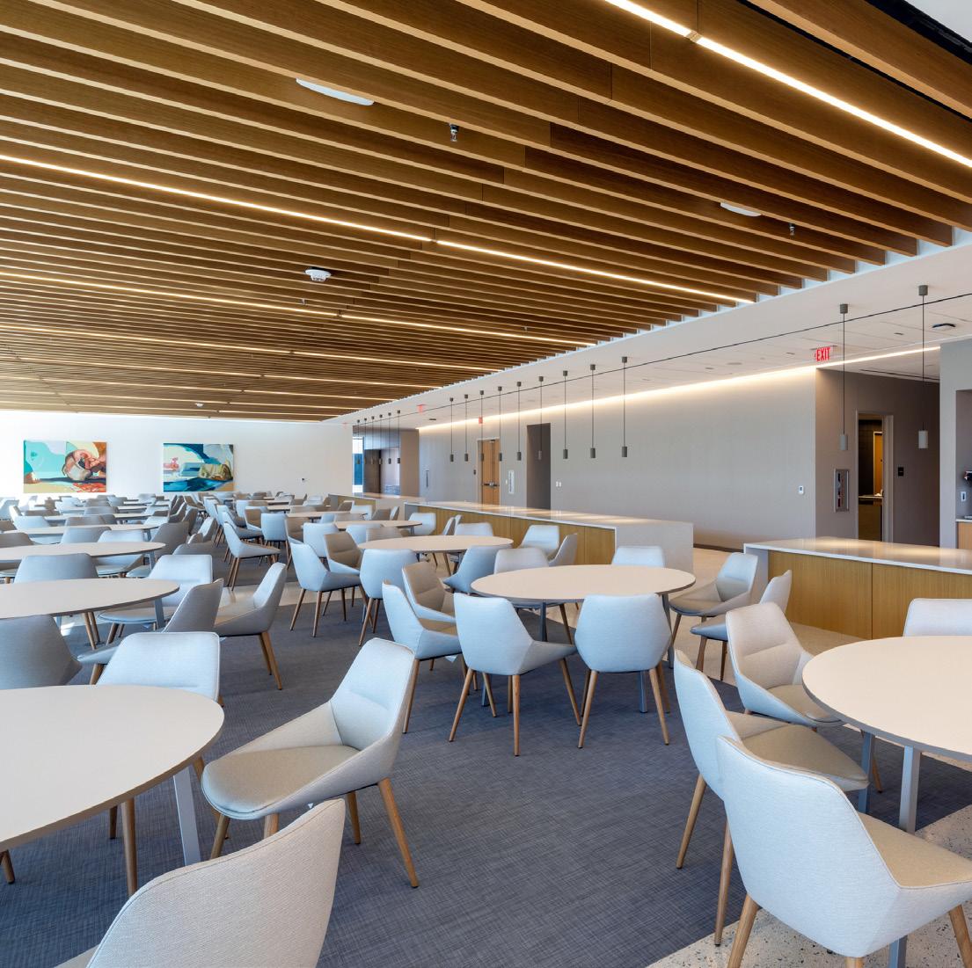
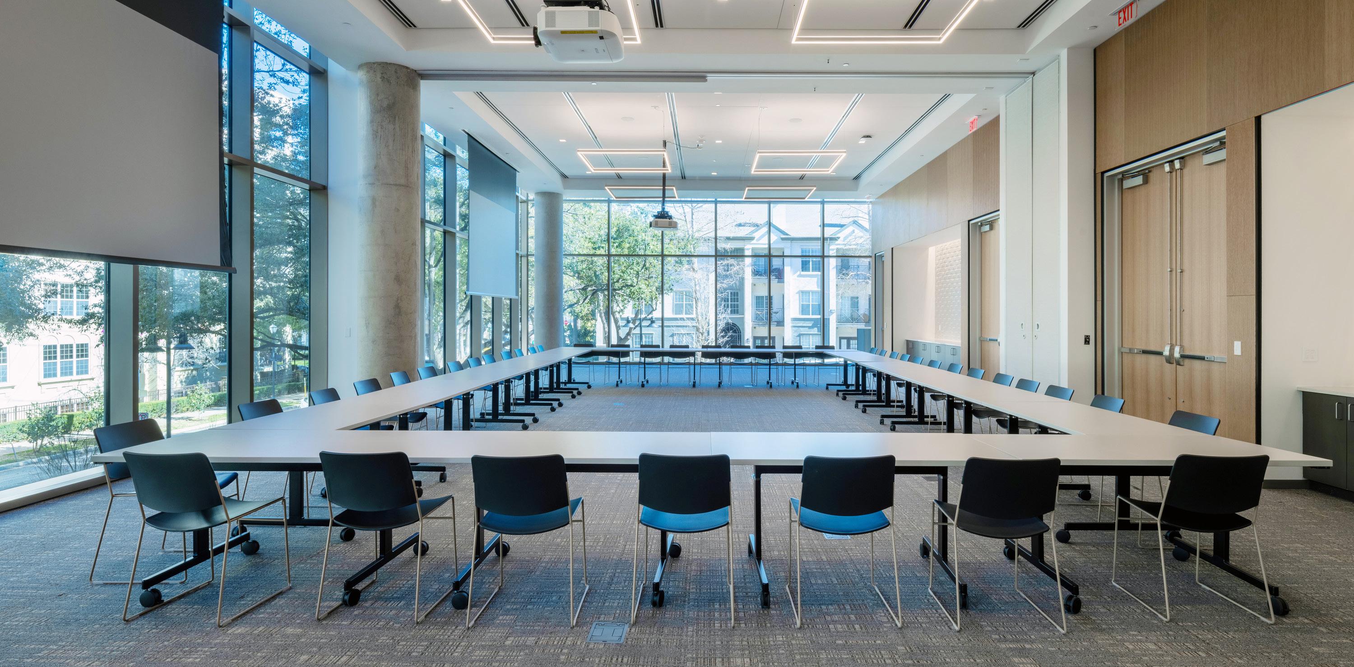
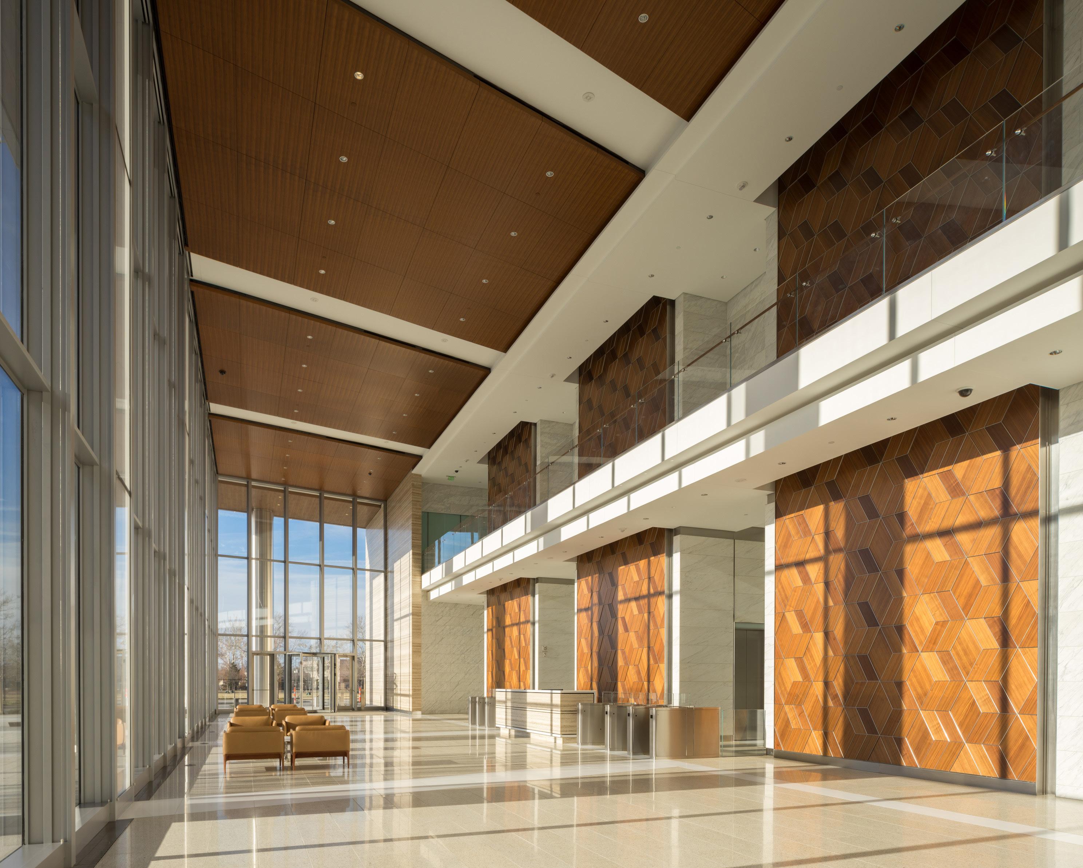
Oklahoma City, OK
BOK Park Plaza is a 27-story, 700,000-square-foot office tower. The concrete-framed tower features a 433-foot transparent glass and curtain wall exterior and includes two attached parking garages, a 9-story garage accommodating 1,500 cars, and a 10-story garage accommodating 700 cars. Two sky bridges connecting the tower to surrounding buildings. Additionally, the building features an internal 40-foot color-changing crown, further enhancing OKC’s growing skyline.
Materials from former Oklahoma Landmarks such as the Union Bus Station, Hotel Black, Auto Hotel, and Carpenter Square Theater were incorporated into the project. Most visible is the Union Bus Station sign, which was restored and enclosed in an architectural glass “lantern” and featured salvaged glass from 1941.
SIZE
700,000 SF
ARCHITECTS
Kendall Heaton Associates
Pickard Chilton

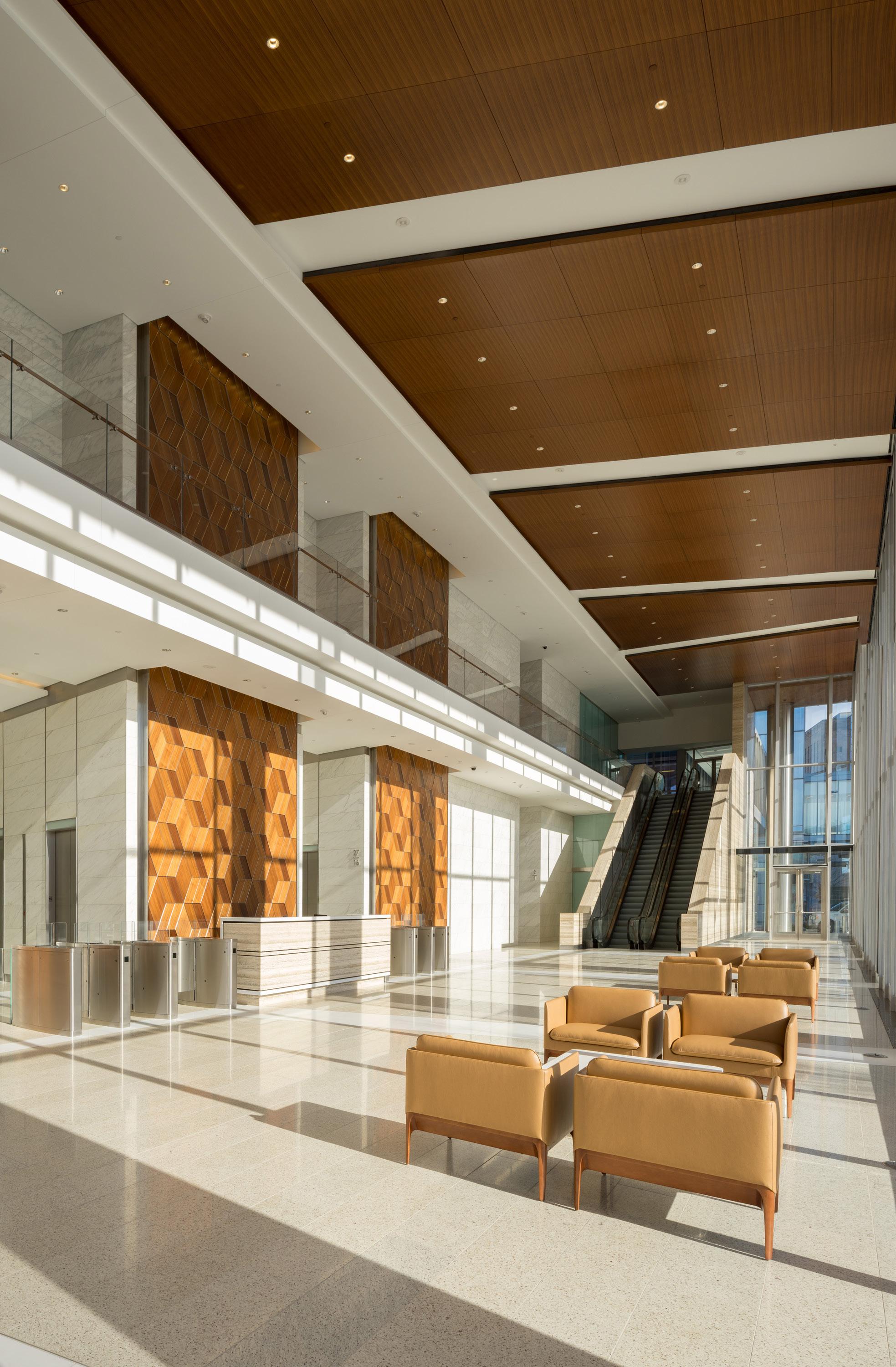
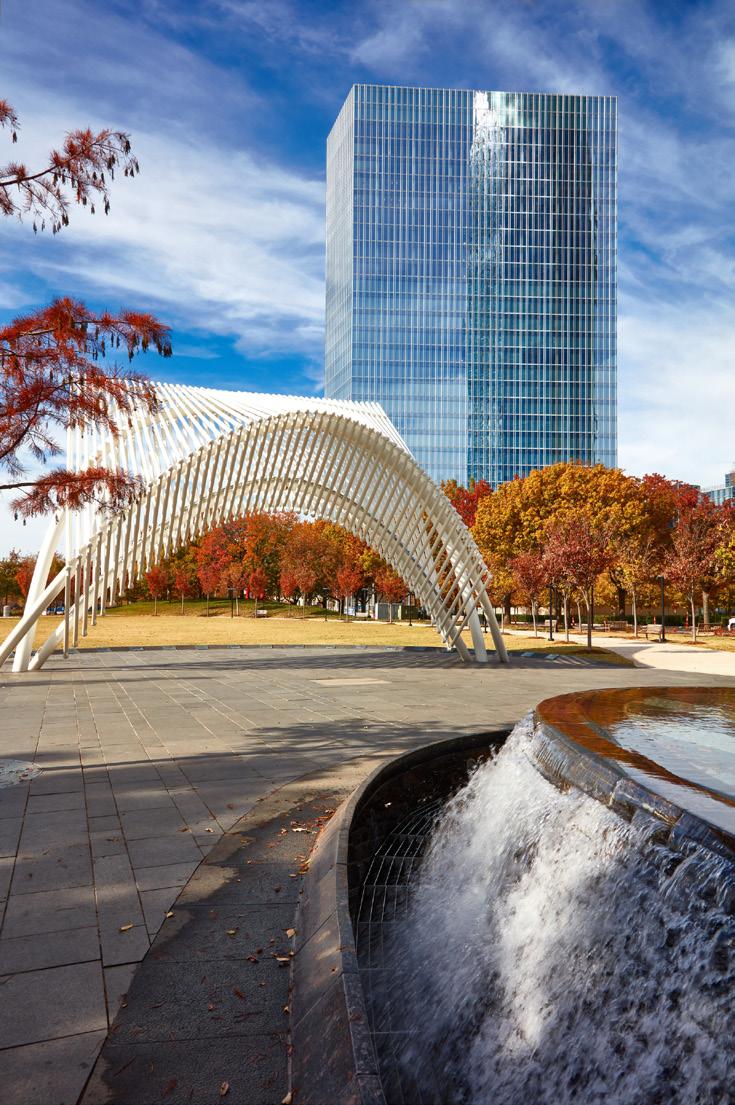
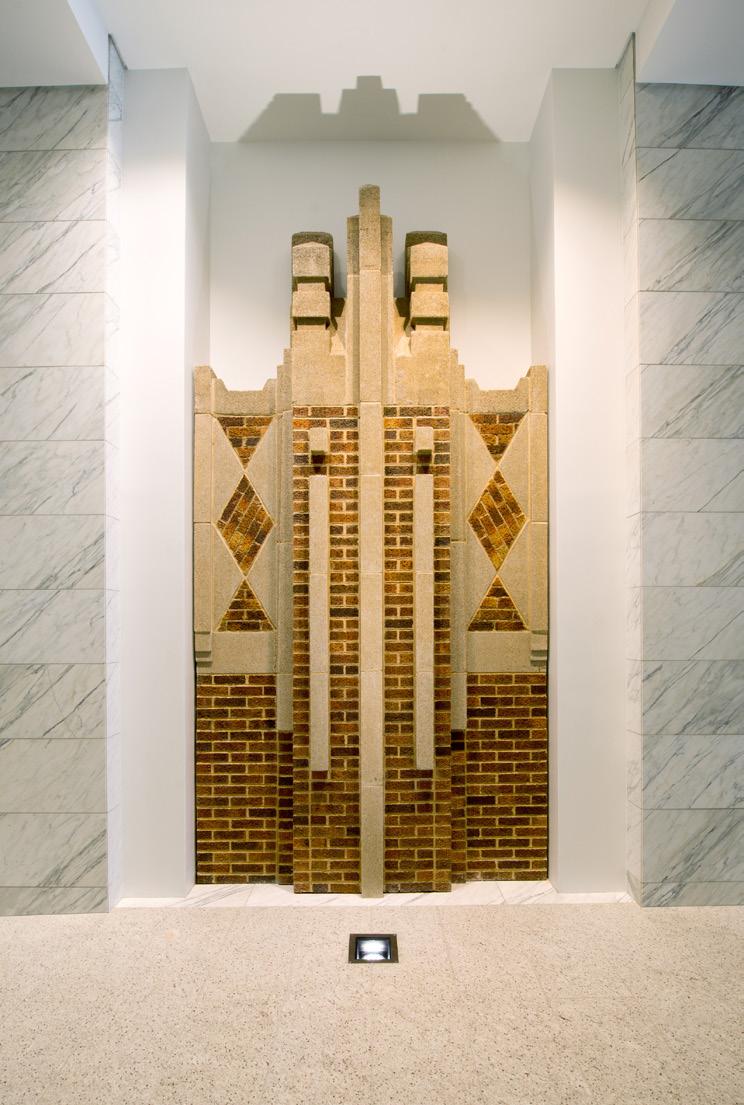

Minnesota-based biotech company Calyxt believes that agricultural technologies can have a profound, positive impact on humanity. To support their goal of developing healthier foods for consumers while helping farmers reduce their environmental footprints, this 2-story building connects to previously developed greenhouses and test plots on the 11-acre site, strengthens research capabilities in state-of-the-art labs, and demonstrates the farm-to-table attributes of their products through a demonstration kitchen.
This building celebrates Calyxt’s connection between agriculture and technology as the building’s modern forms are clad in natural materials like wood and brick while large areas of glazing reinforce indoor-outdoor connections with views to existing test plots and Langton Lake Park beyond. A 2-story entry welcomes guests and houses public functions. Interior programming includes a mix of daylit office spaces and high-tech laboratories.
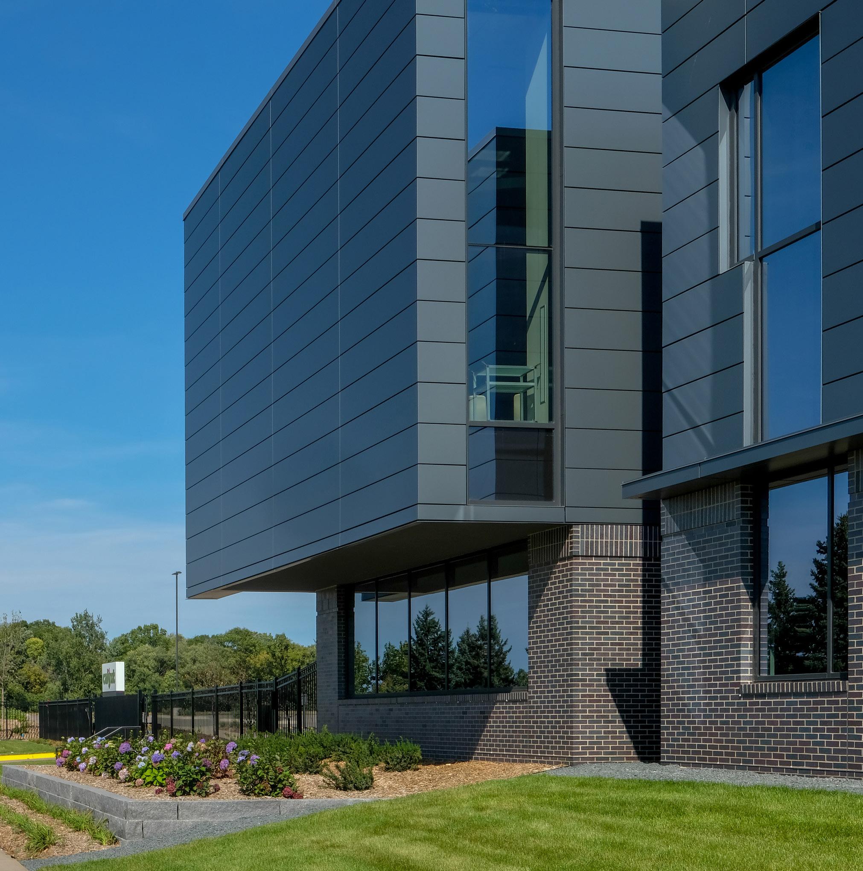
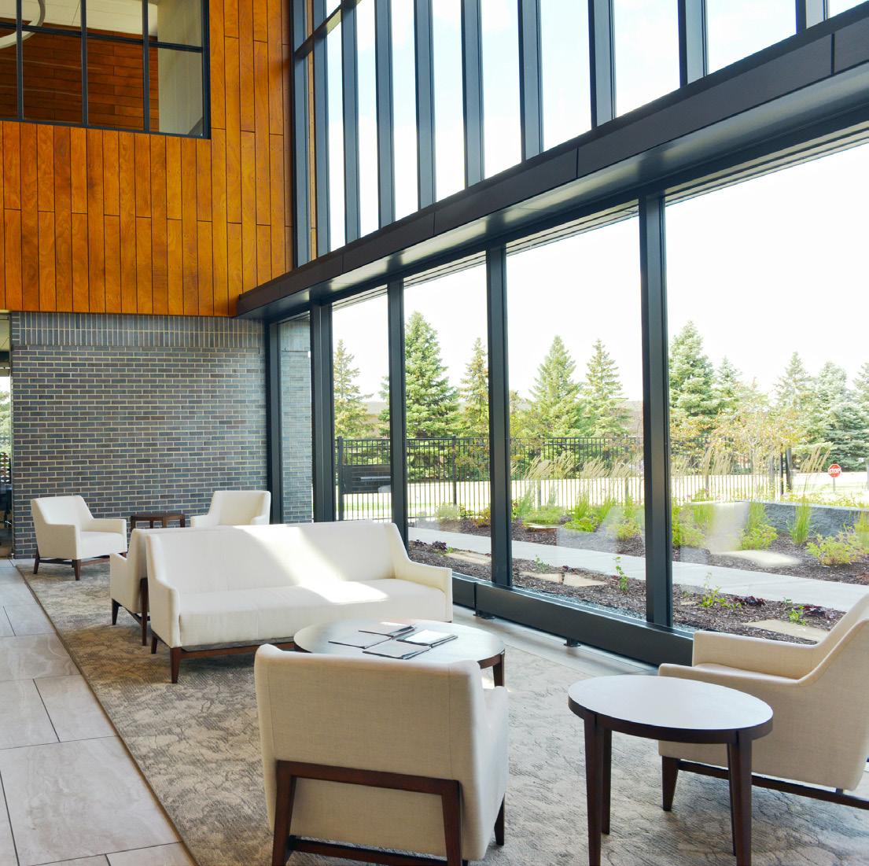
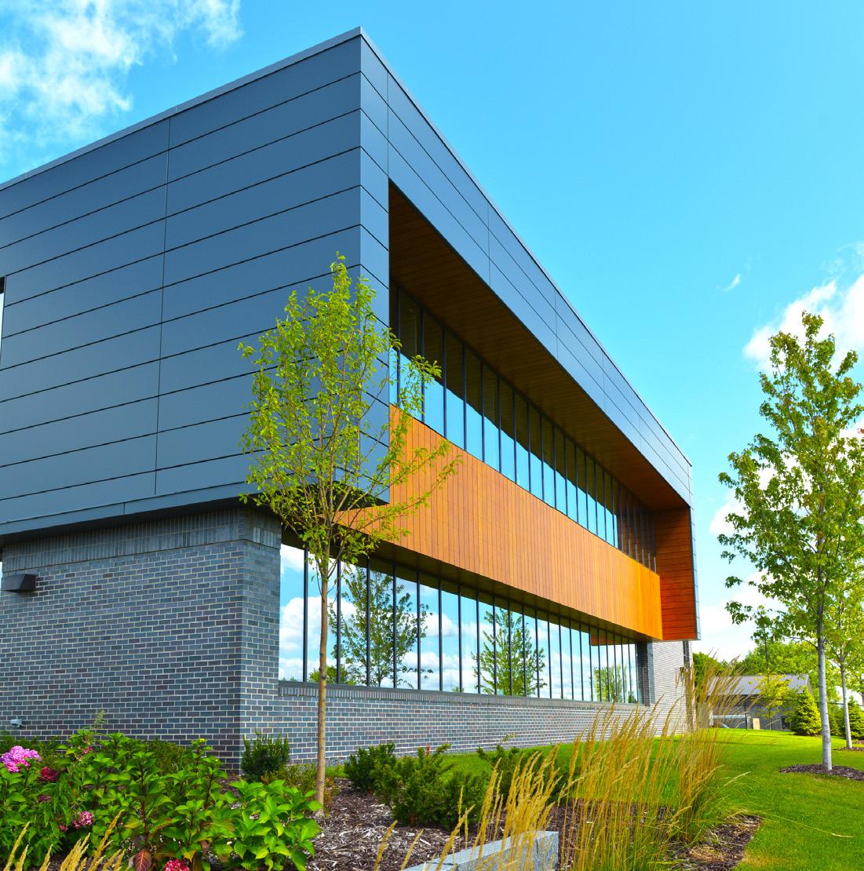
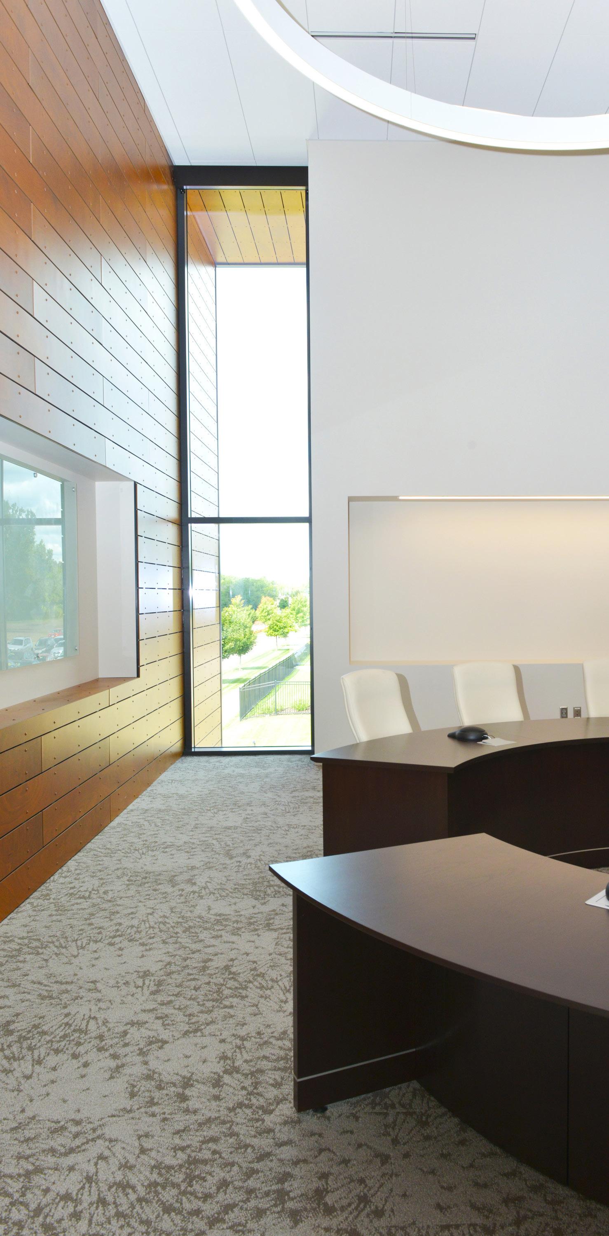
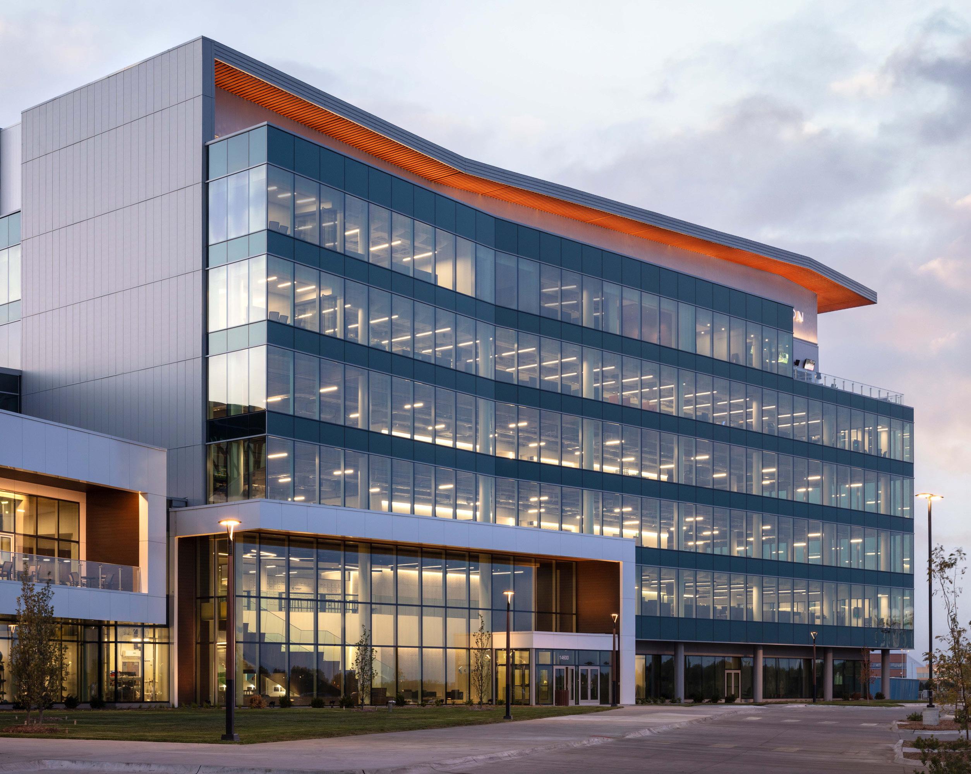
Omaha, NE
Tailored to fit the company’s positive “work-live-play” culture, Carson Group Headquarters is a 6-story office building joined to a 4-story tower by an amenity hub which houses a cafe, shared social spaces, and a state-of-the-art fitness center. Both buildings use an electrochromic envelop that reduces energy loads and emissions. Collaboration between JE Dunn and the design team yielded many structural solutions to achieve an ascension-inspired architectural vision, accomplished through a unique sit-stand staircase, outdoor decks, and a variety of individual and group workspaces.
While many underlying engineering systems are shared between the two buildings – such as duct sizes and the innovative envelope – other systems were designed and built distinctly to accommodate different occupants. The second tower includes offices, open work areas, a training room with robust technology infrastructure, and a golf simulator.
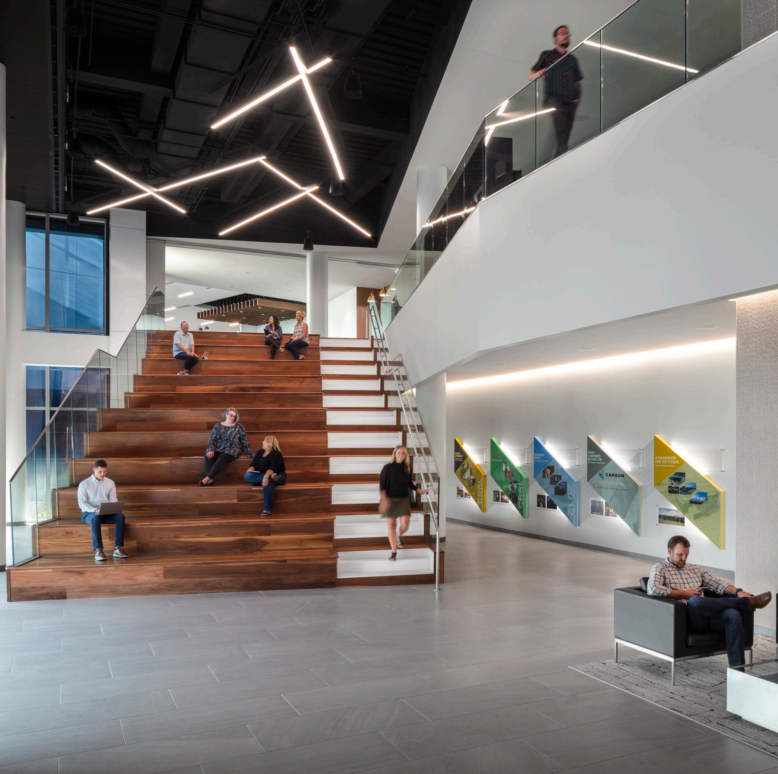
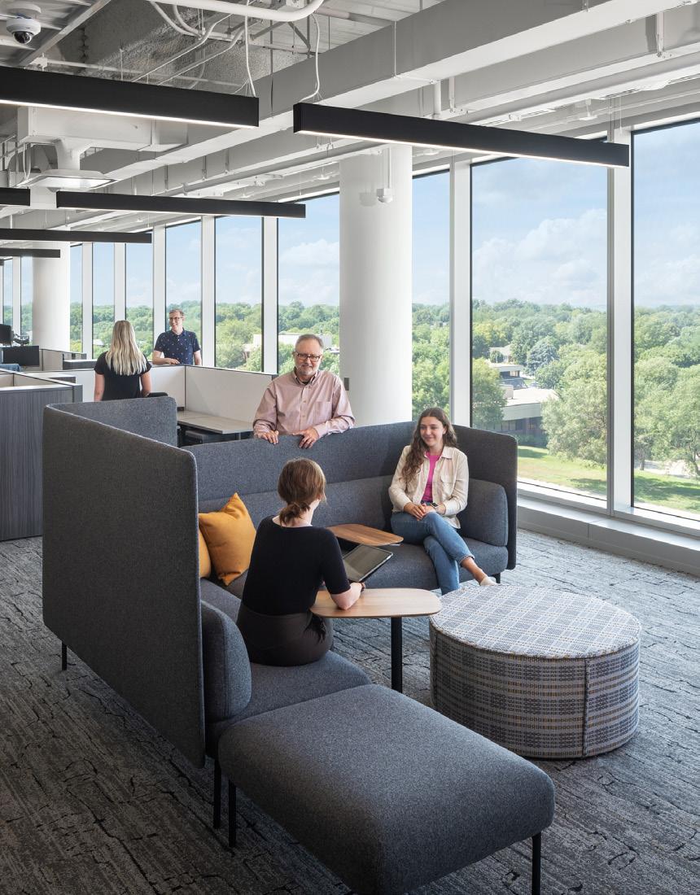
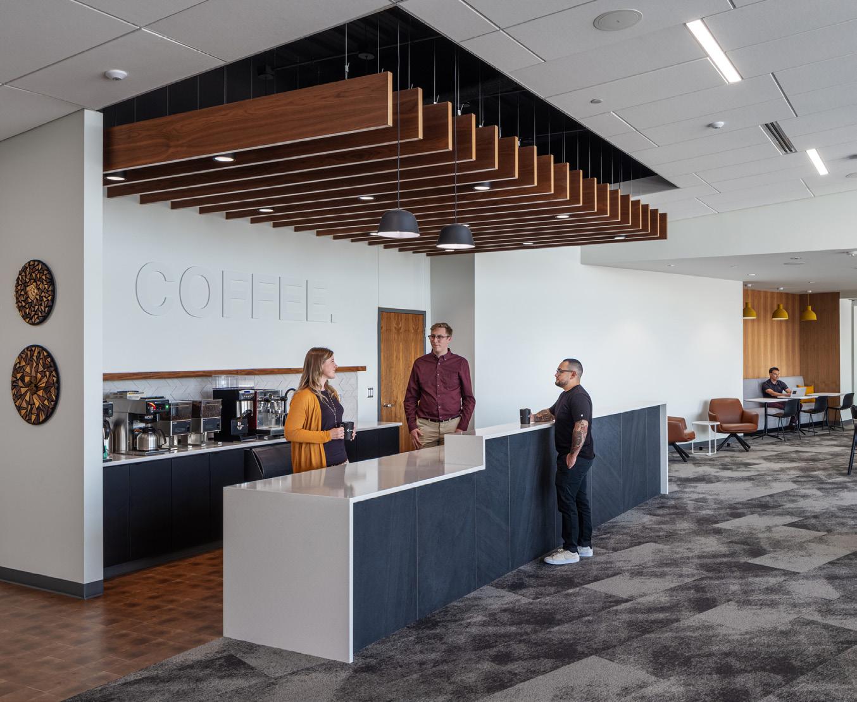
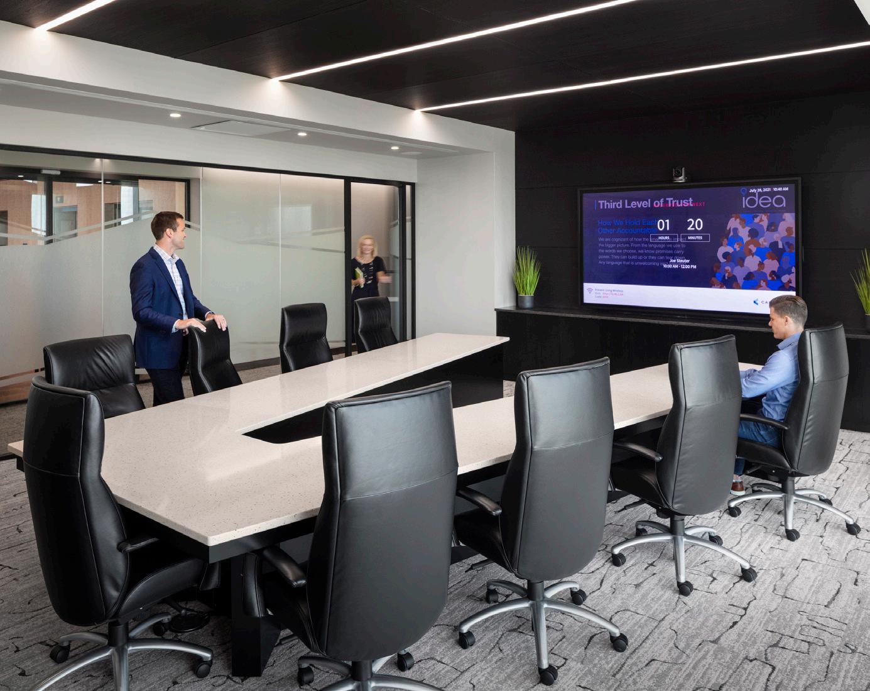
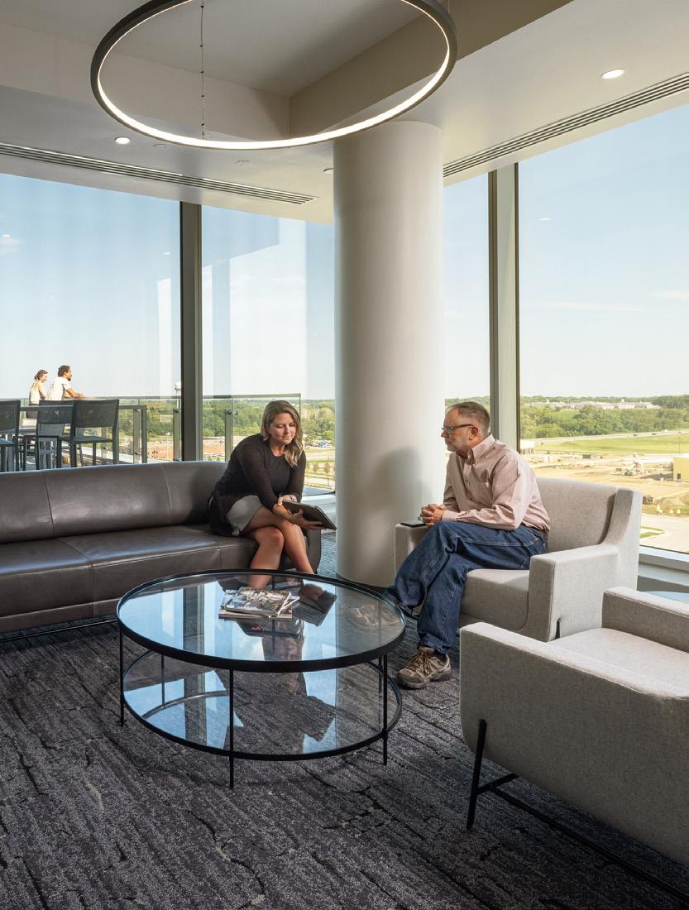
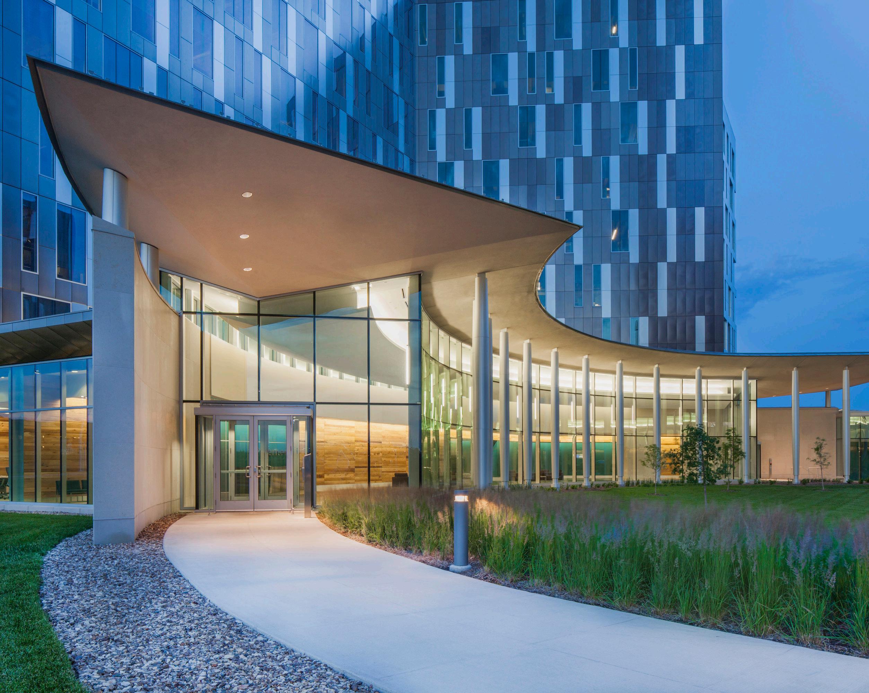
Kansas City, MO
JE Dunn completed the Cerner Continuous Campus, an 800,000-square-foot campus comprised of two 9-story office towers. The first tower is 370,000 square feet and the second tower is 350,000 square feet, providing office, conference and support spaces for 4,000 employees. A dining facility and health clinic serve as a connecting link between the two towers.
Taking cues from binary code and DNA sequencing patterns, the building embodies Cerner’s work to manage, digitize and store health care information. The campus incorporates many strong building science principals to increase energy efficiency, flexibility and human comfort. The result is lower operating costs, abundant natural daylight and a building that reflects the culture of Cerner.
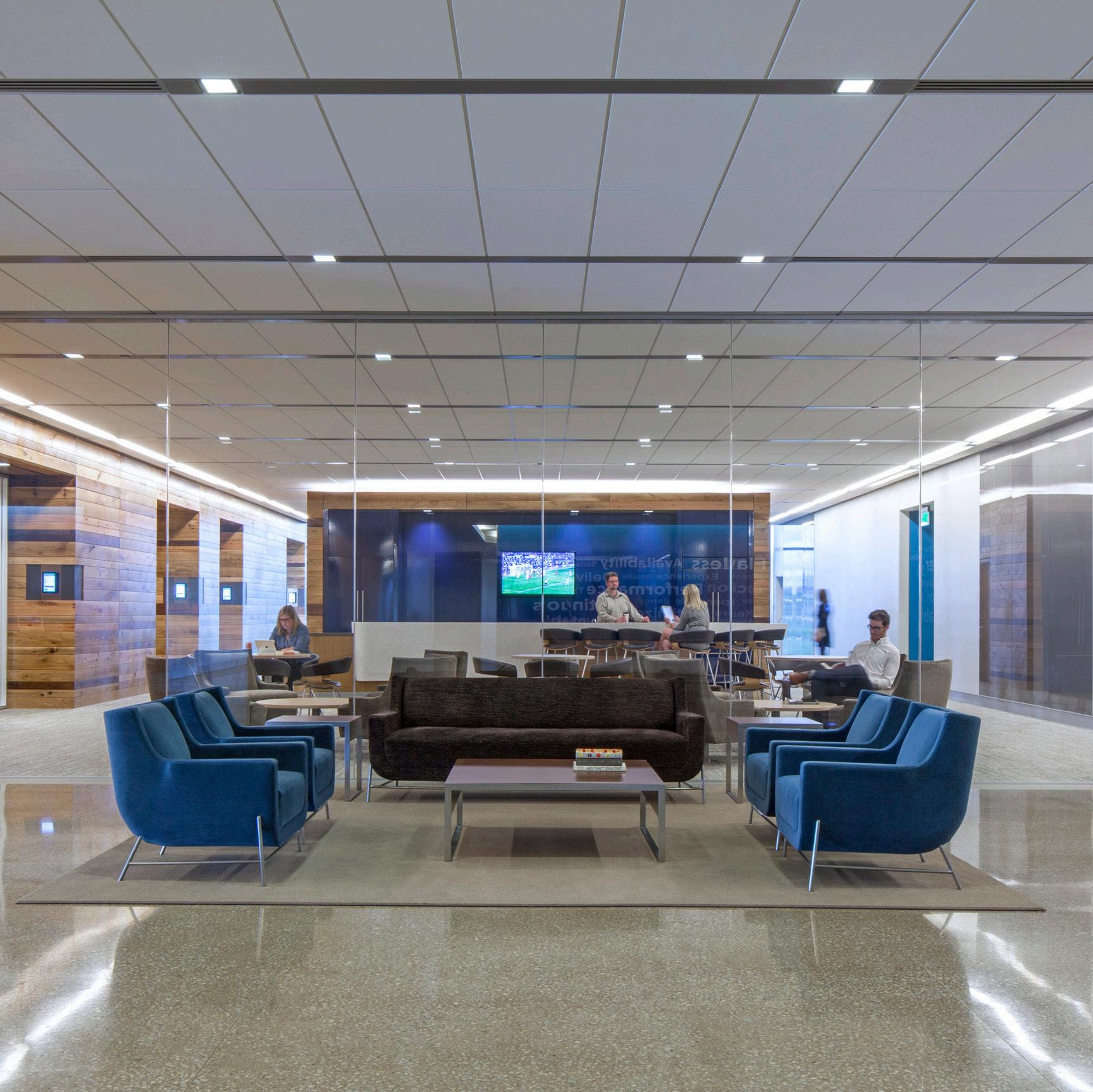
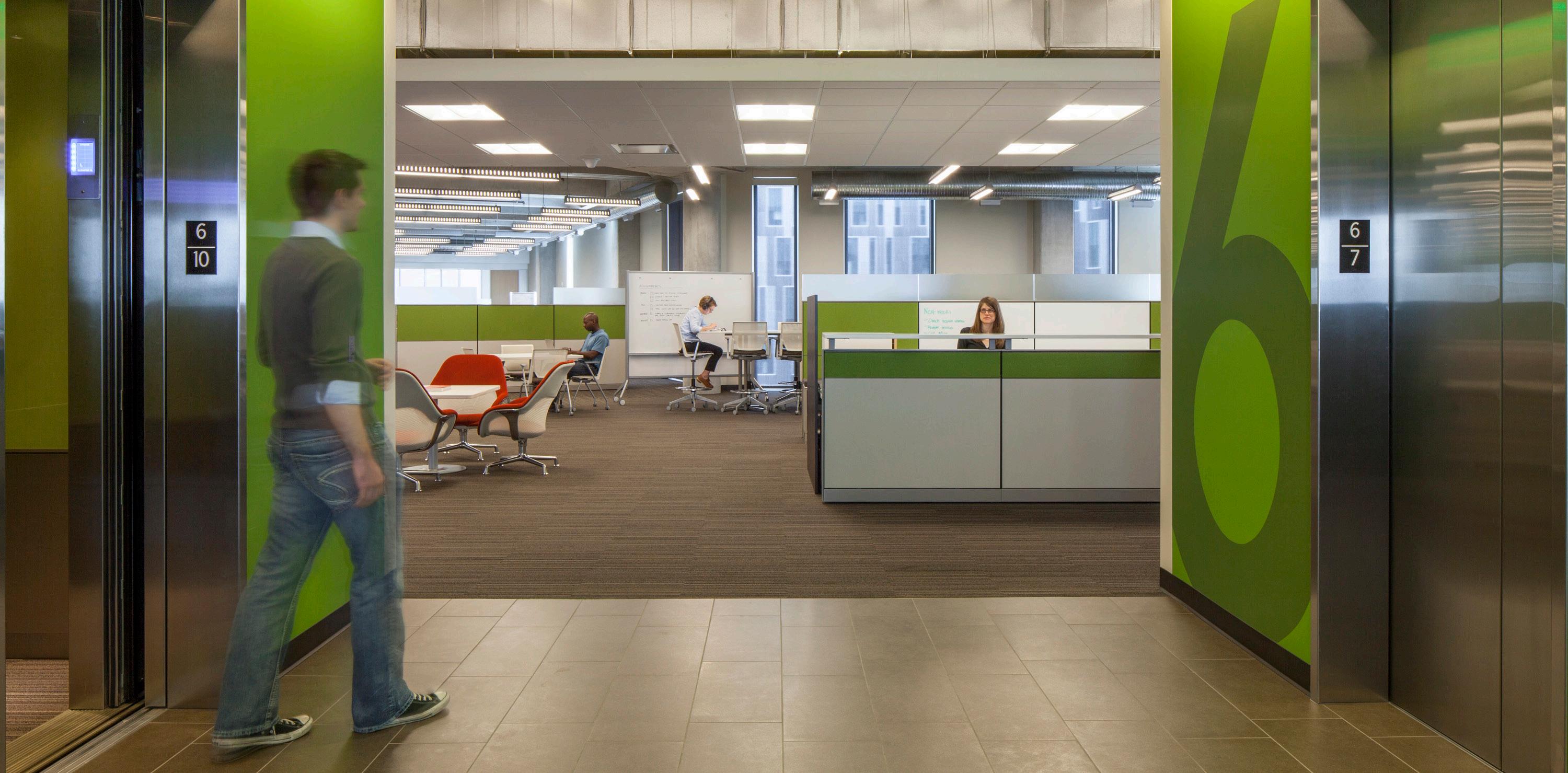
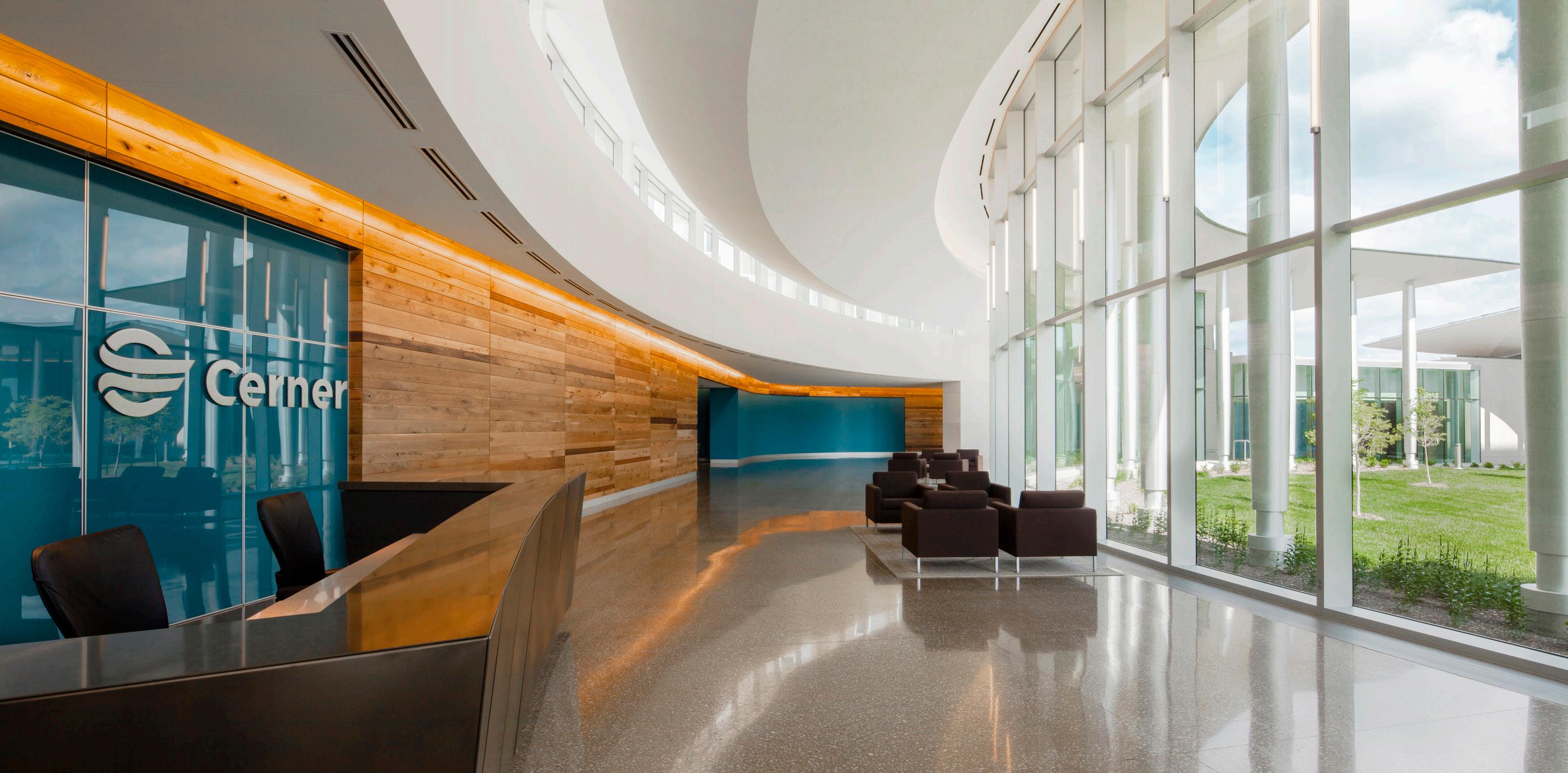
1 AND 2
Kansas City, MO
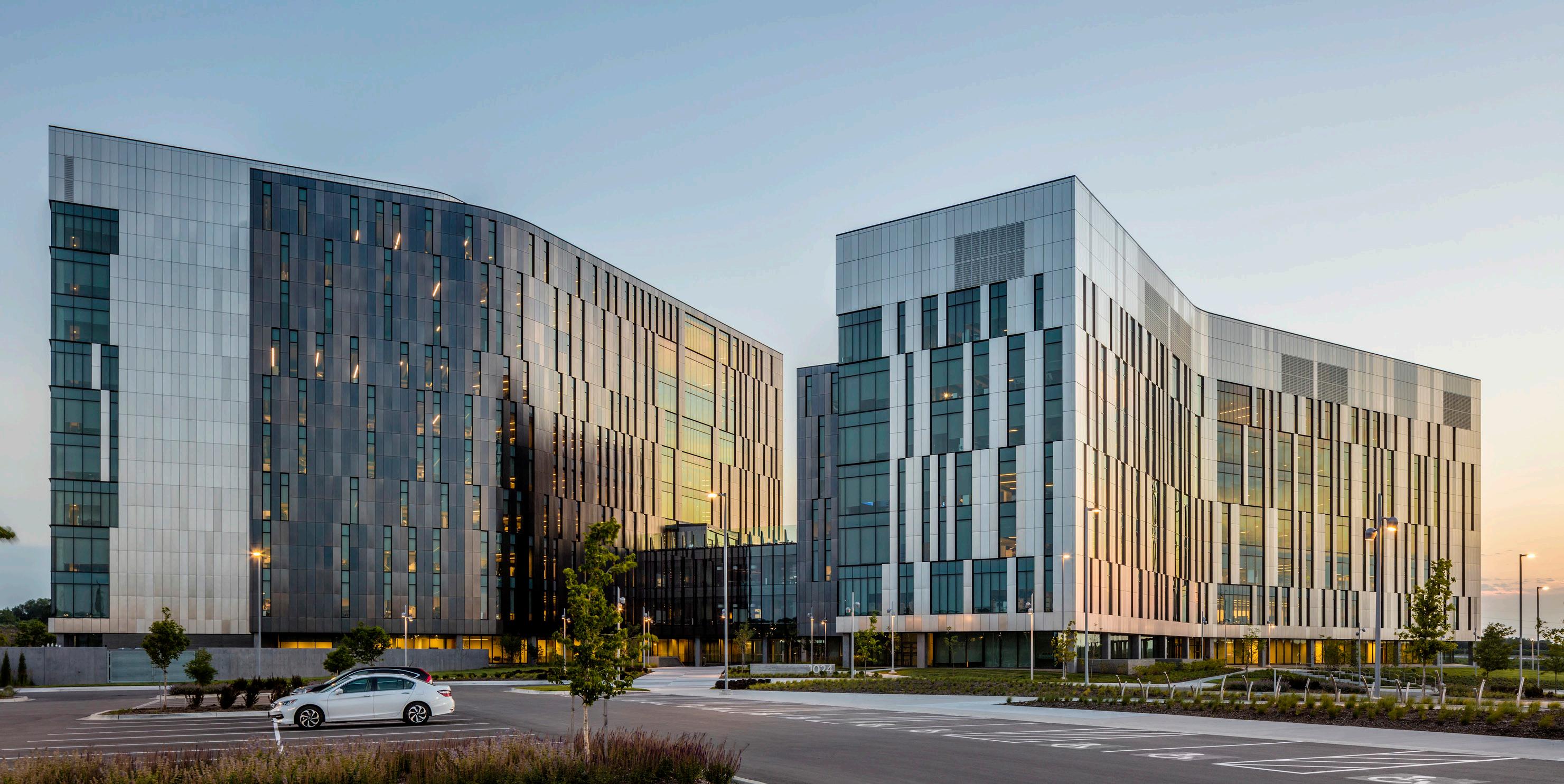
JE Dunn completed Buildings One, Two, and the Link of the new Cerner software development campus. The first phase was 820,000 square feet of office space to support Cerner’s software development and system management operation. The campus has fully integrated IT, security, and emergency management systems. This project includes a 500,000-square-foot, 12-story office building with dining hall, cafe, training labs and nine floors of office space; a 205,000-square-foot, 9-story office building with amenities such as a pharmacy, associate gym, user lab and six floors of high-end office space; a 90,000-square-foot, 2-story link building; and two security gates. The campus includes 16 buildings totaling 4.7 million square feet to support 15,000 people.
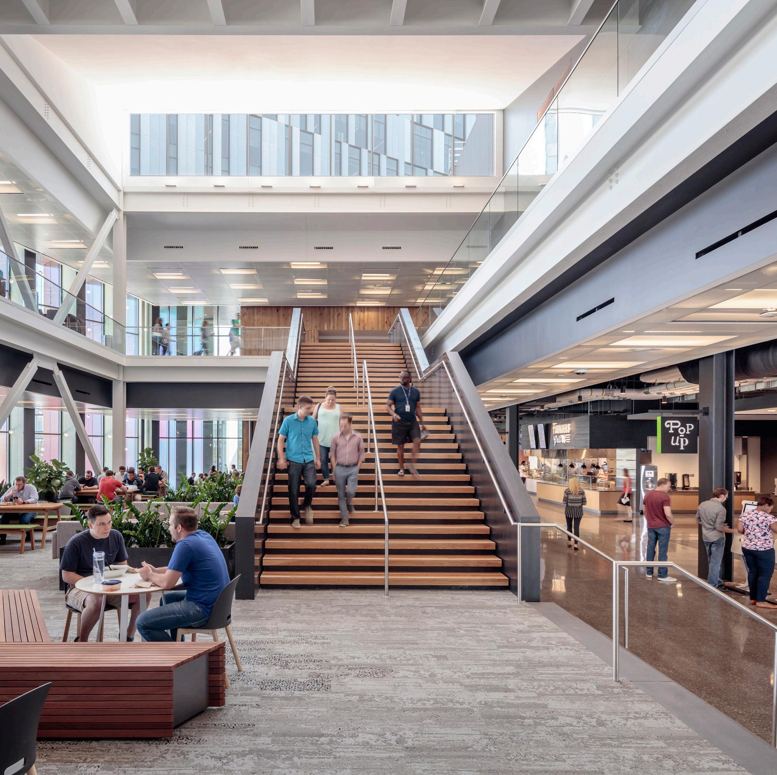
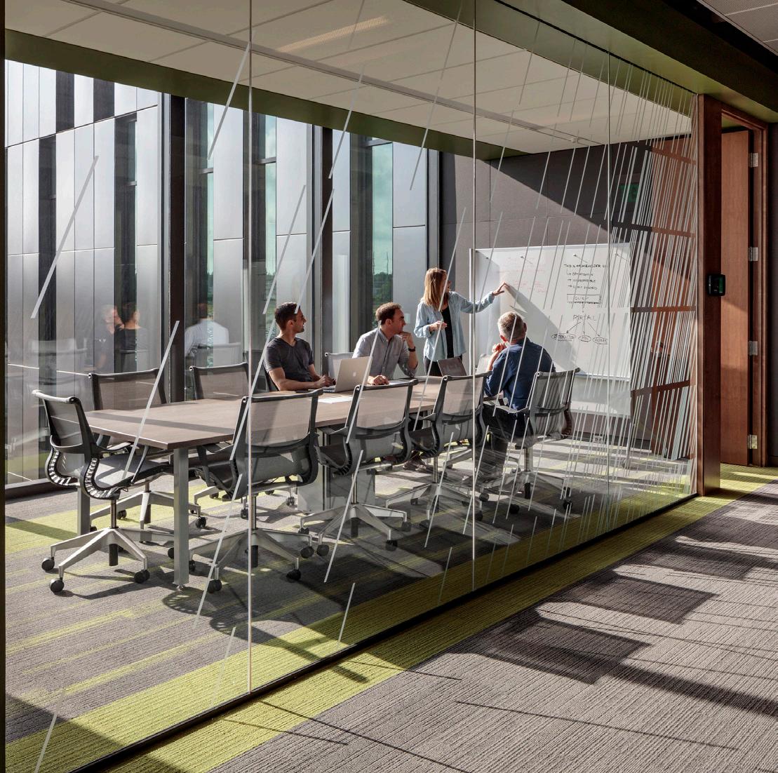
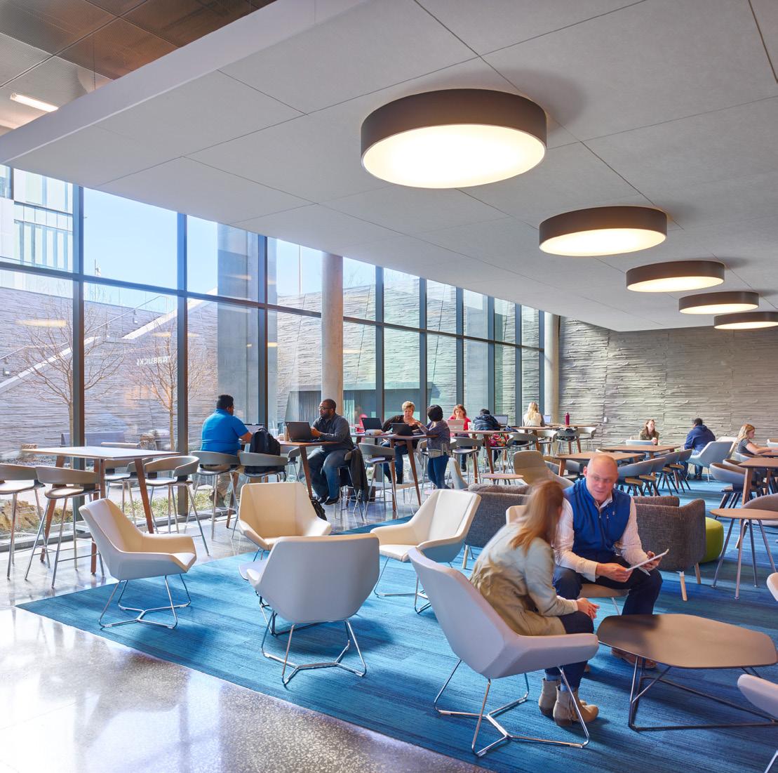
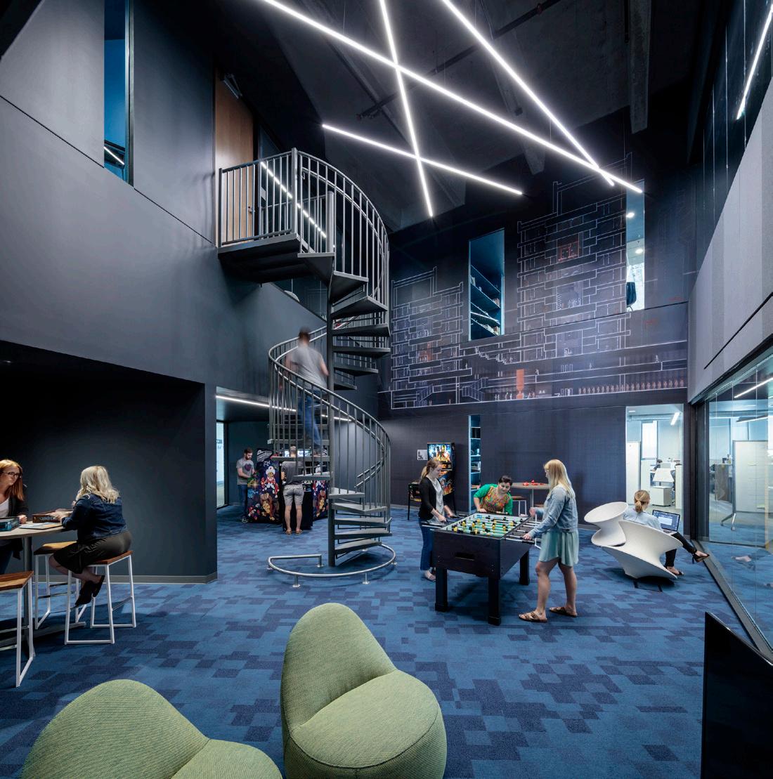
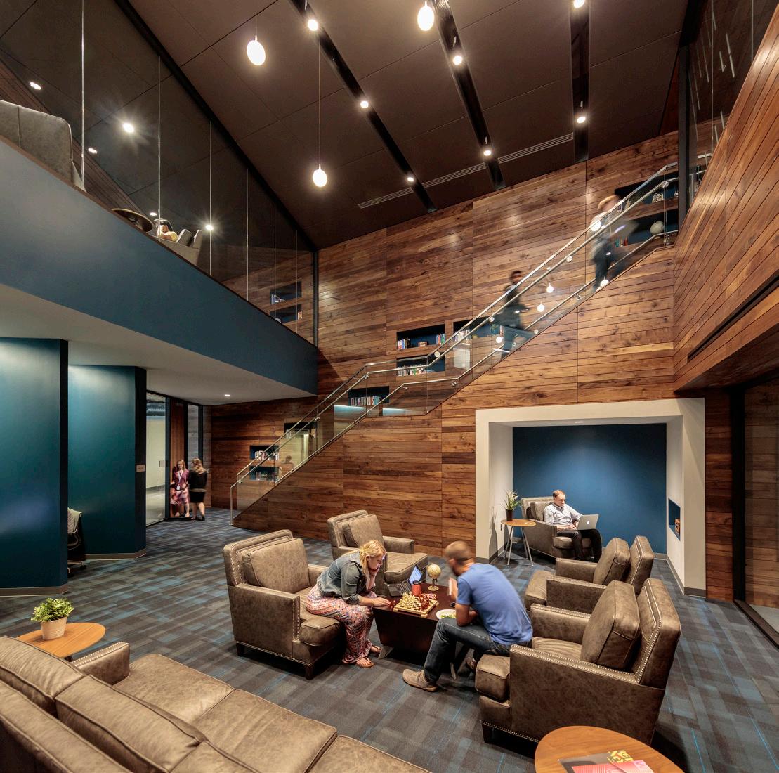
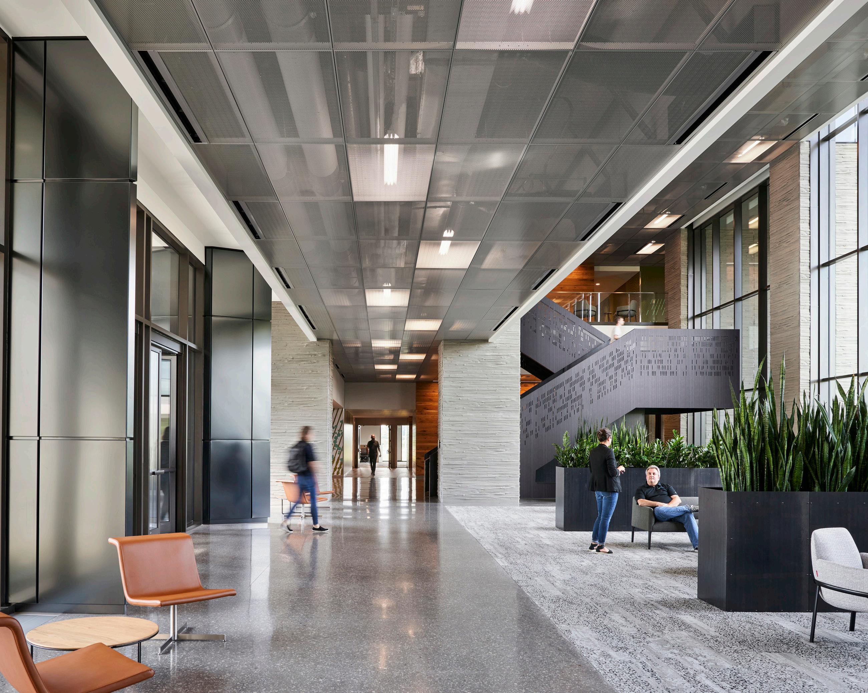
Kansas City, MO
JE Dunn completed phases three and four of the Innovations Campus, which consisted of site development, one 12-story, and one 9-story office building. These phases included a bridge that also connects them to the buildings constructed during the first two phases. Like phases one and two, the design integrates numerous visual references to information technology and engineering thematics, from the front entry monument signs, to the binary patterns in the perforations of the stainless-steel panels. The first floor includes a large game room for associates and multiple larger meeting rooms, as well as a grab-and-go food court. A large surface parking lot was included in the site work and incorporated a pedestrian bridge from the parking lot, allowing associates and guests to enter the building on level one or two. Another unique feature of the building is a model patient on the fifth floor, allowing Cerner to provide interactive training opportunities to clients.


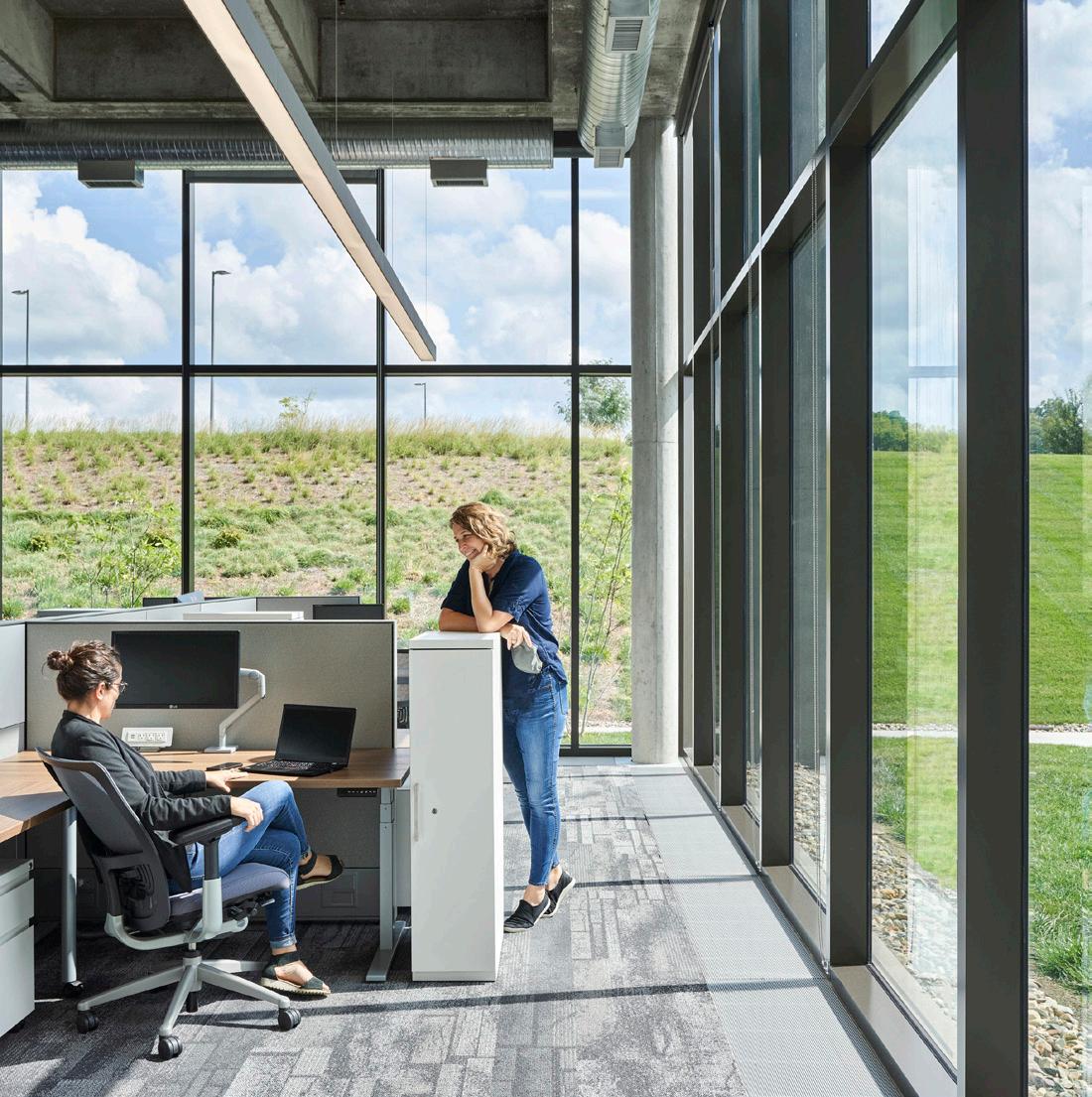
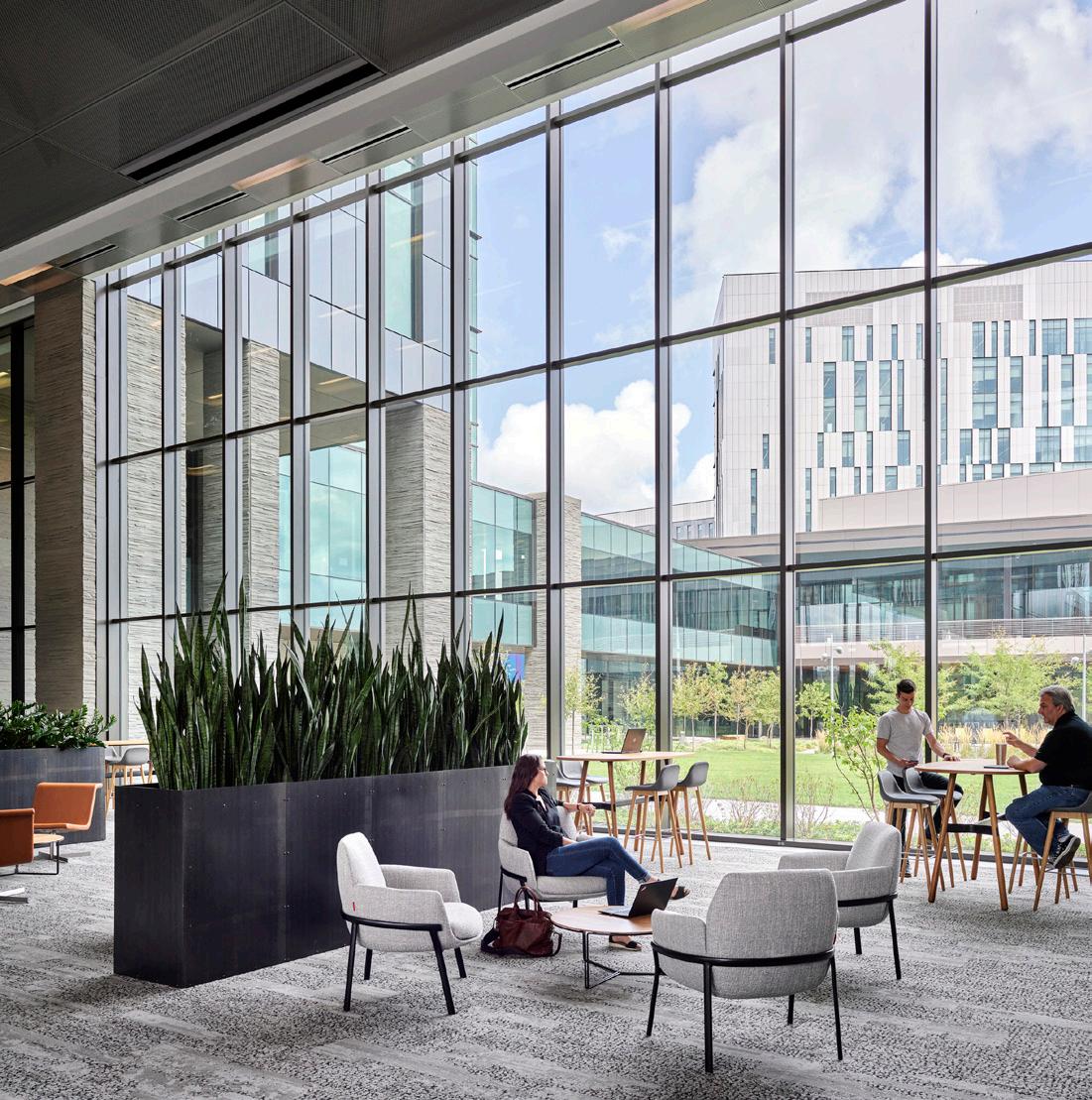
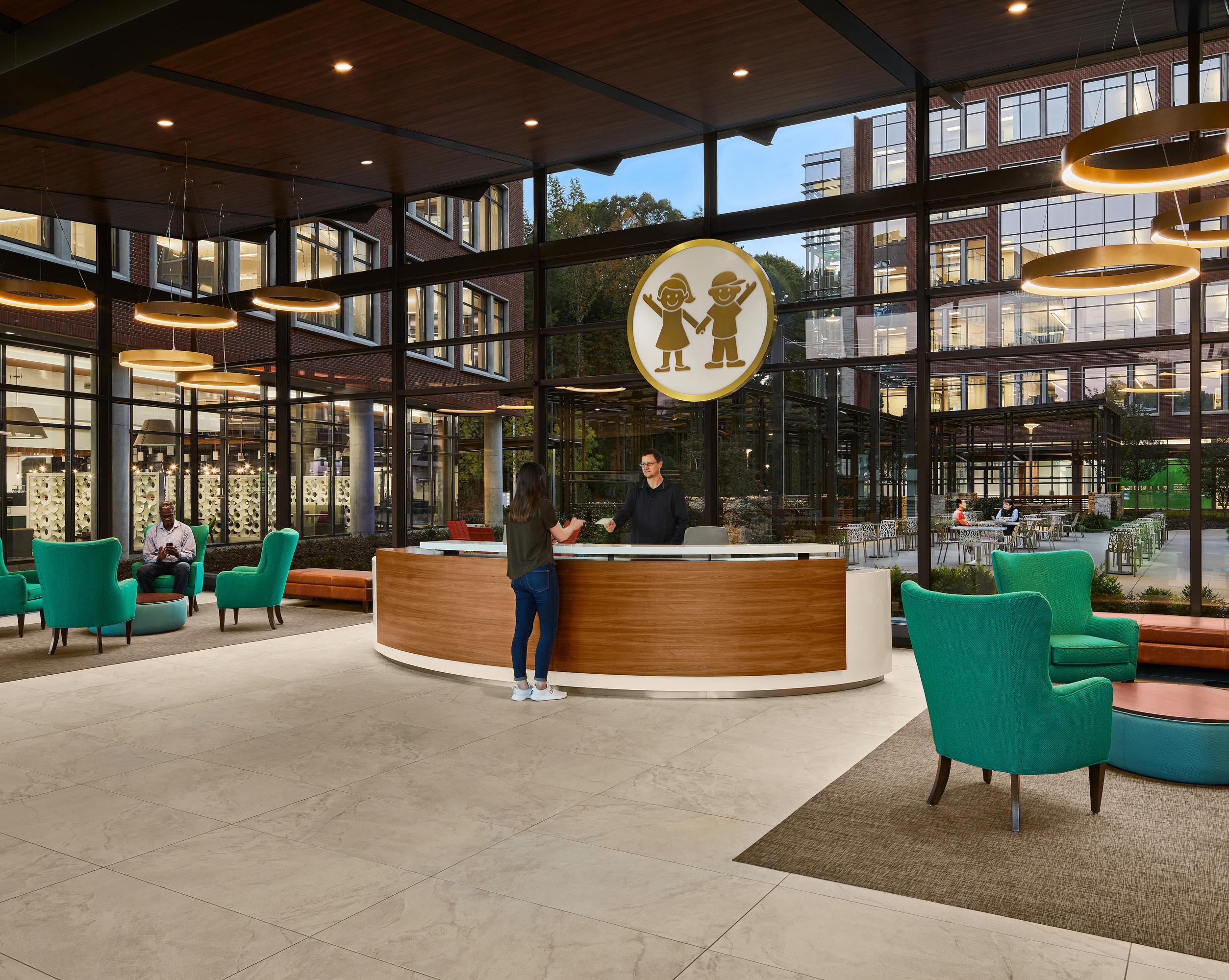
Brookhaven, GA
Children’s Healthcare of Atlanta’s Administrative Support Campus is located at the intersection of North Druid Hills Road and I-85 where the support towers built by JE Dunn as part of a larger campus.
This new campus includes two 8-story office buildings totaling 600,000 square feet, and are built to include employee office space, training facilities, full service dining, a fitness center, and a clinic. The office buildings are connected to a 2,400-space, 7-level parking garage by an elevated, 300-foot-long pedestrian bridge.
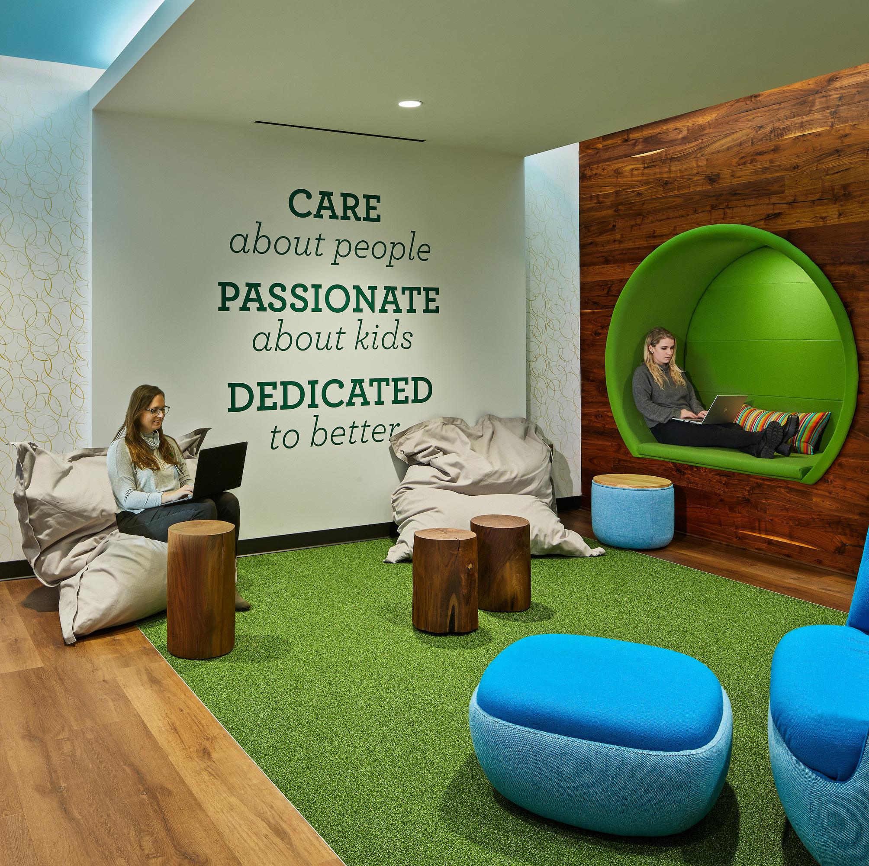
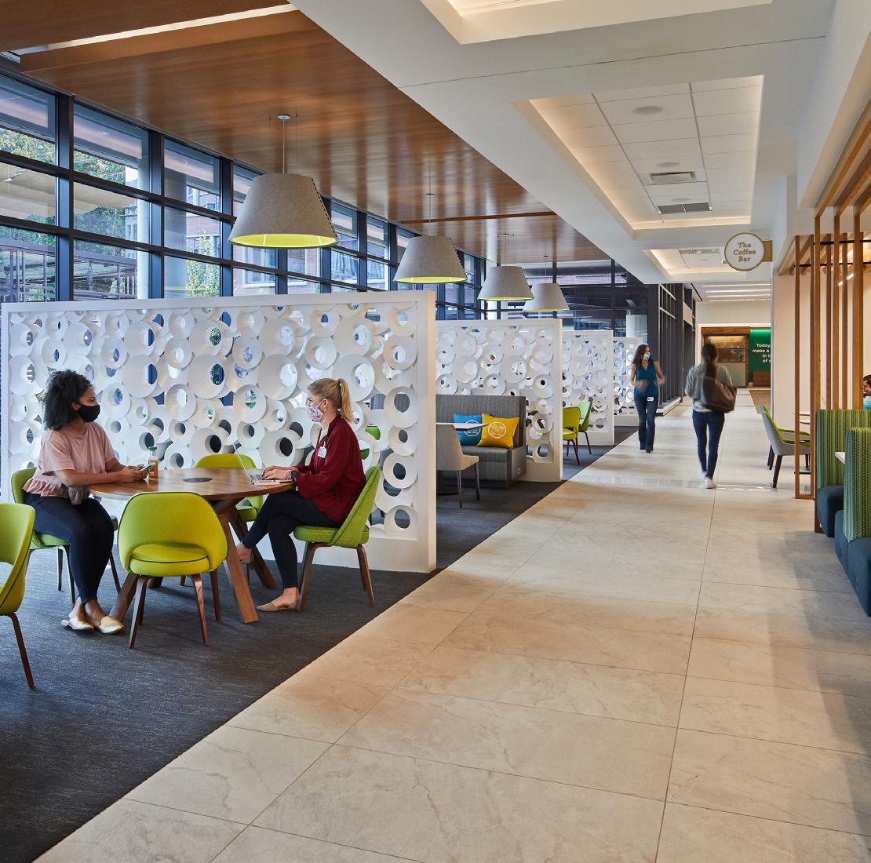
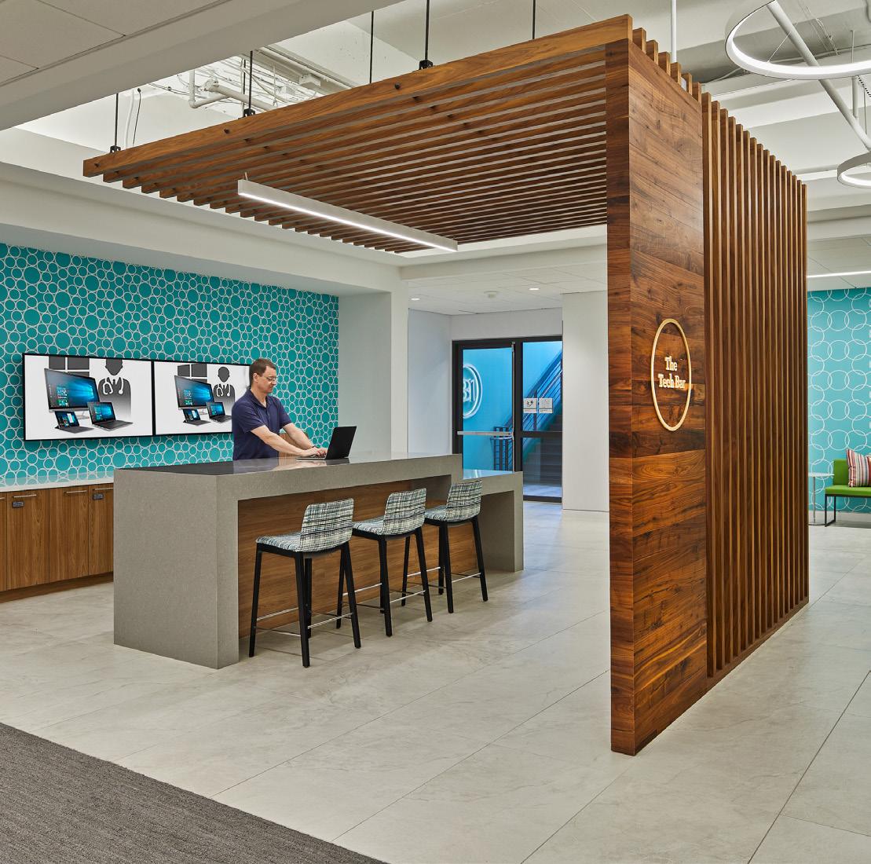
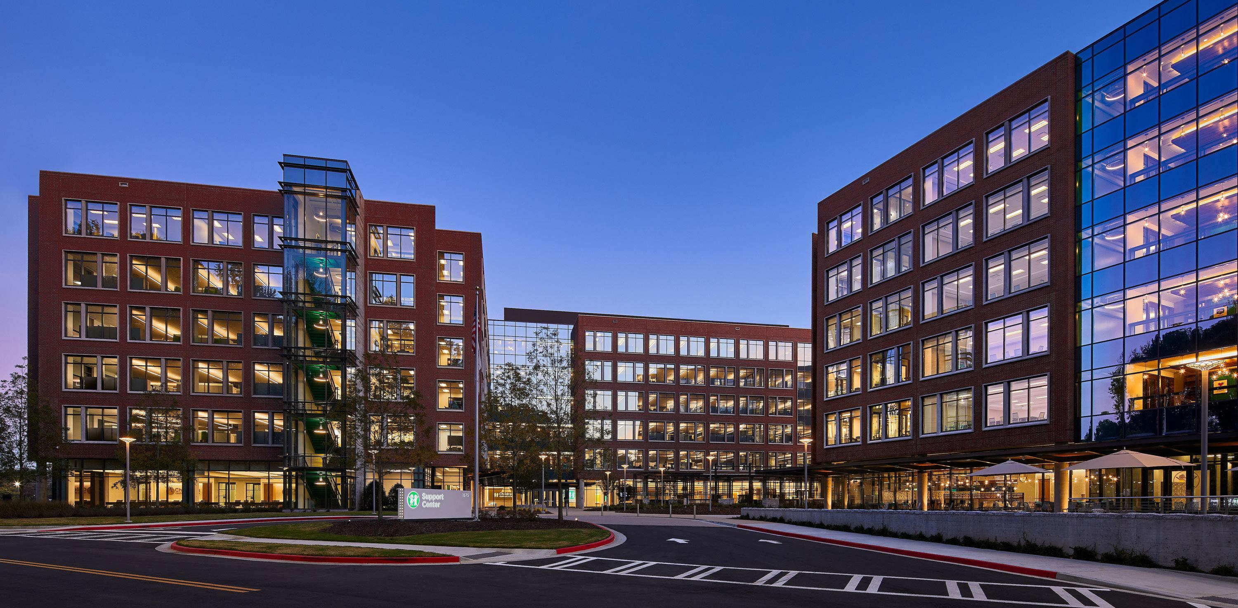
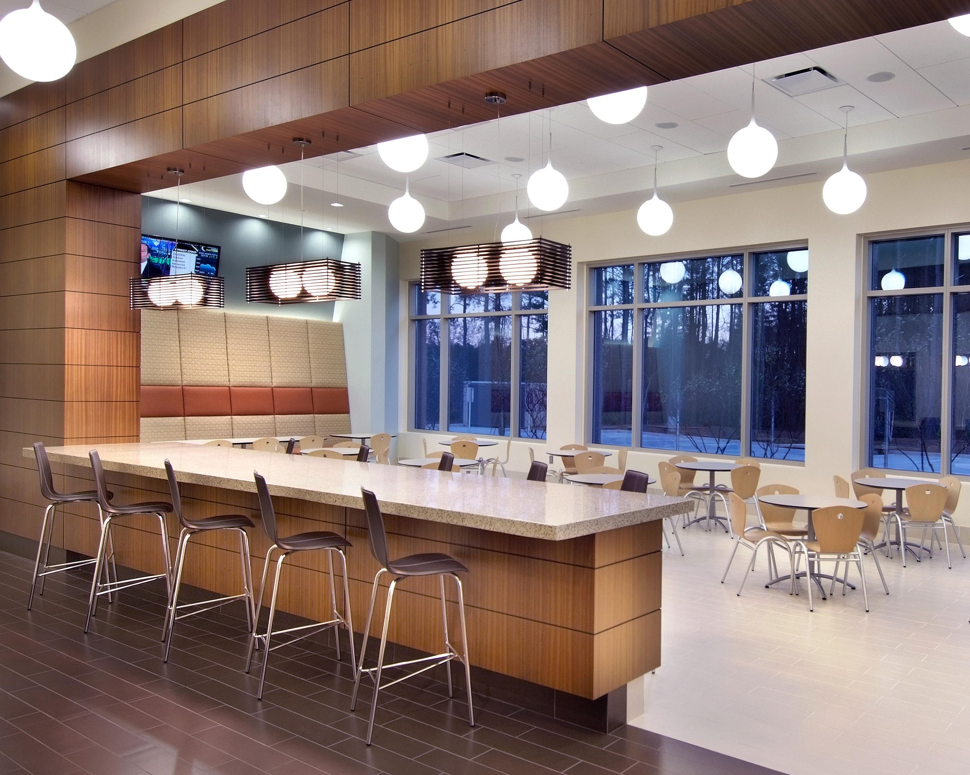
Alpharetta, GA
This 3-story, 62,000-square-foot office building contains Class A office space and has been certified LEED Gold. A sampling of the sustainable features are a rainwater and condensate harvest system, high efficiency HVAC and glazing, and construction waste recycling. The building is constructed with a structured steel frame, curtainwall glass, and insulated precast concrete wall panels.
The first floor includes a state-of-the-art global communication conference room and cafeteria along with the Class A entrance lobby. All floors were finished out with a combination of fixed office and open space for modular furniture. This new office allows Cognia, a nonprofit organization that accredits primary and secondary schools, to support operations across the nation and around the world.
62,000 SF
Warren Epstein & Associates
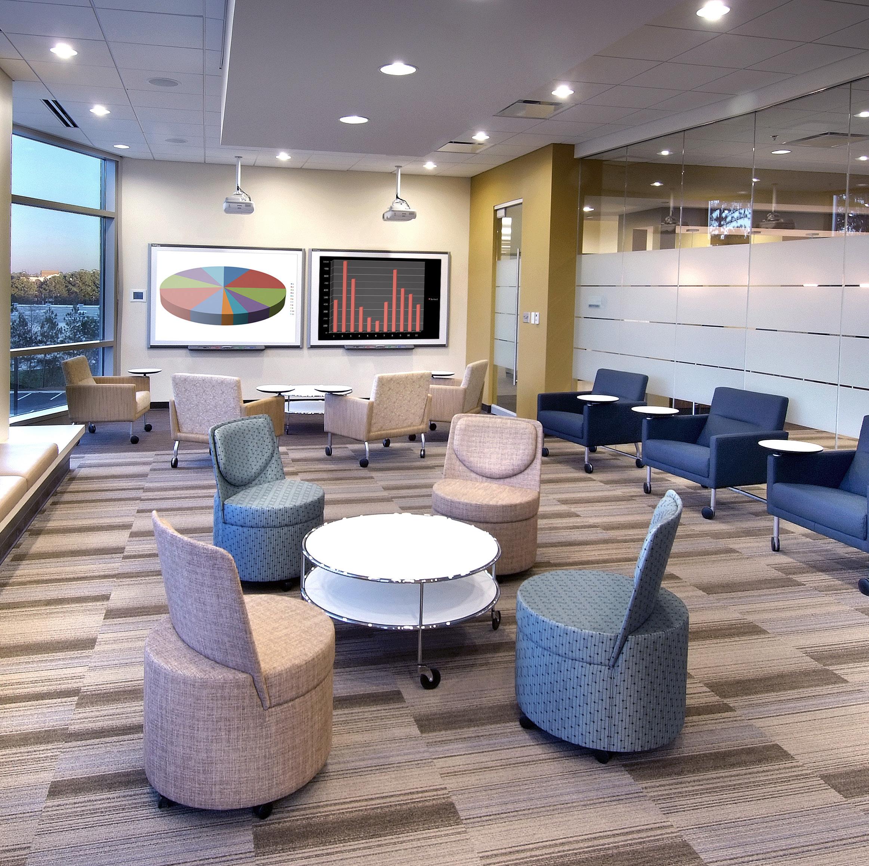

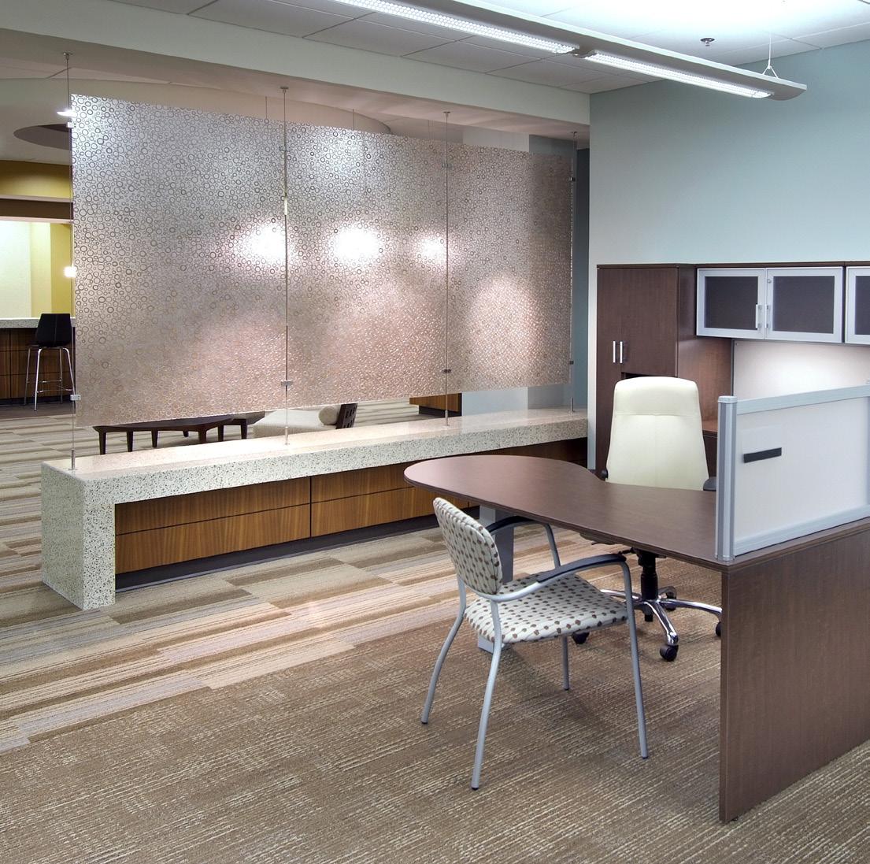
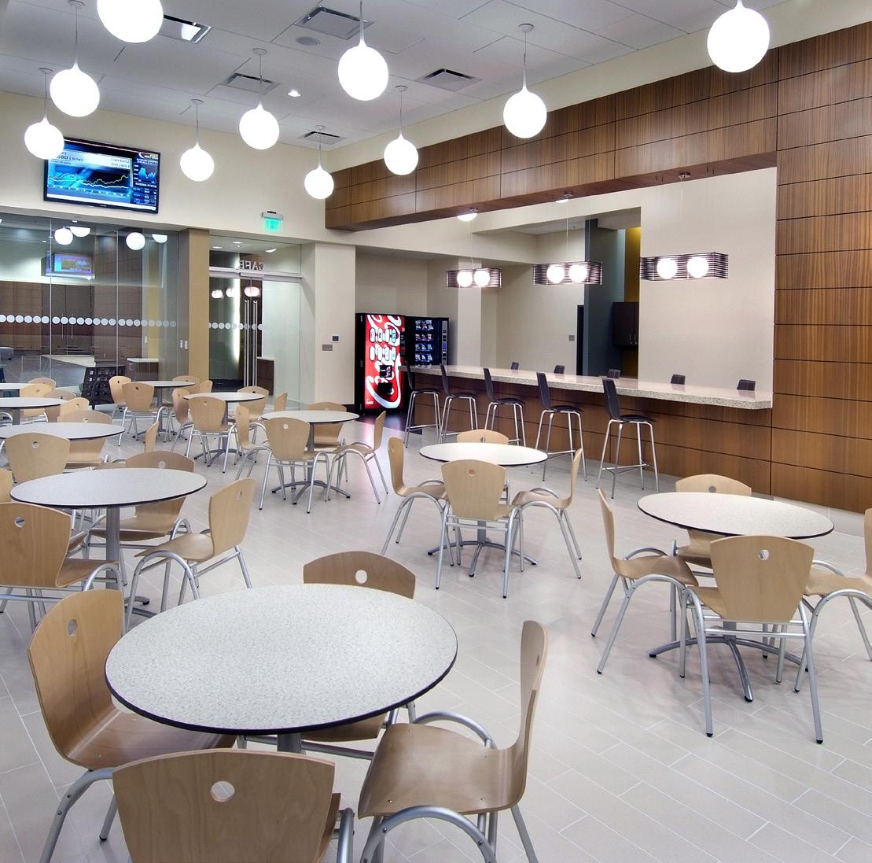
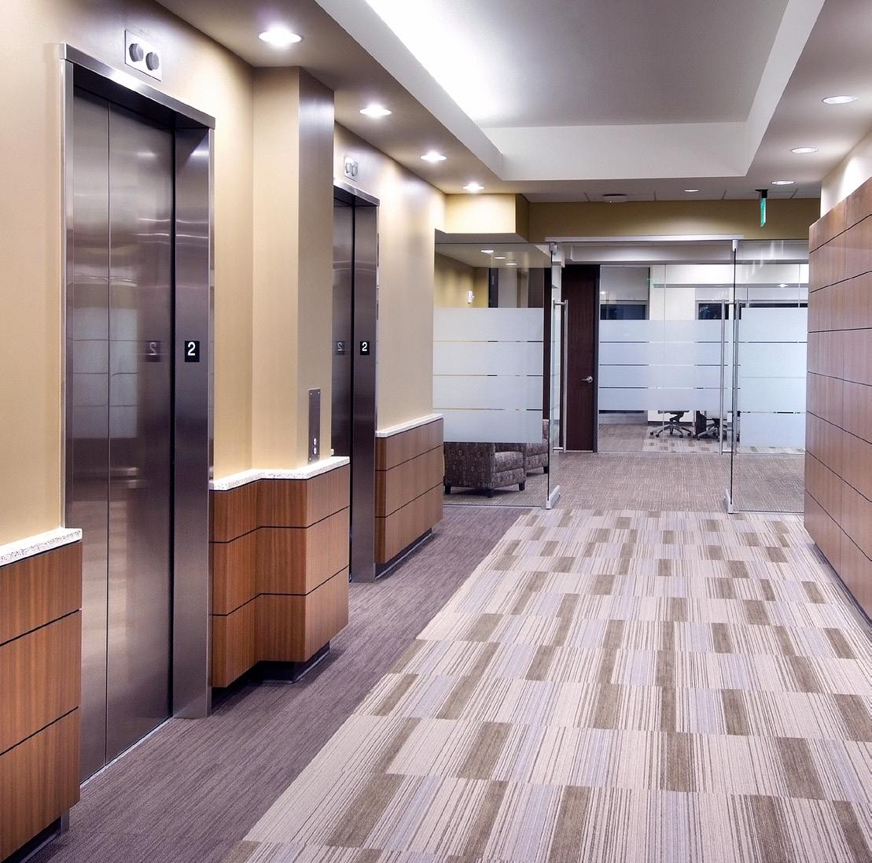
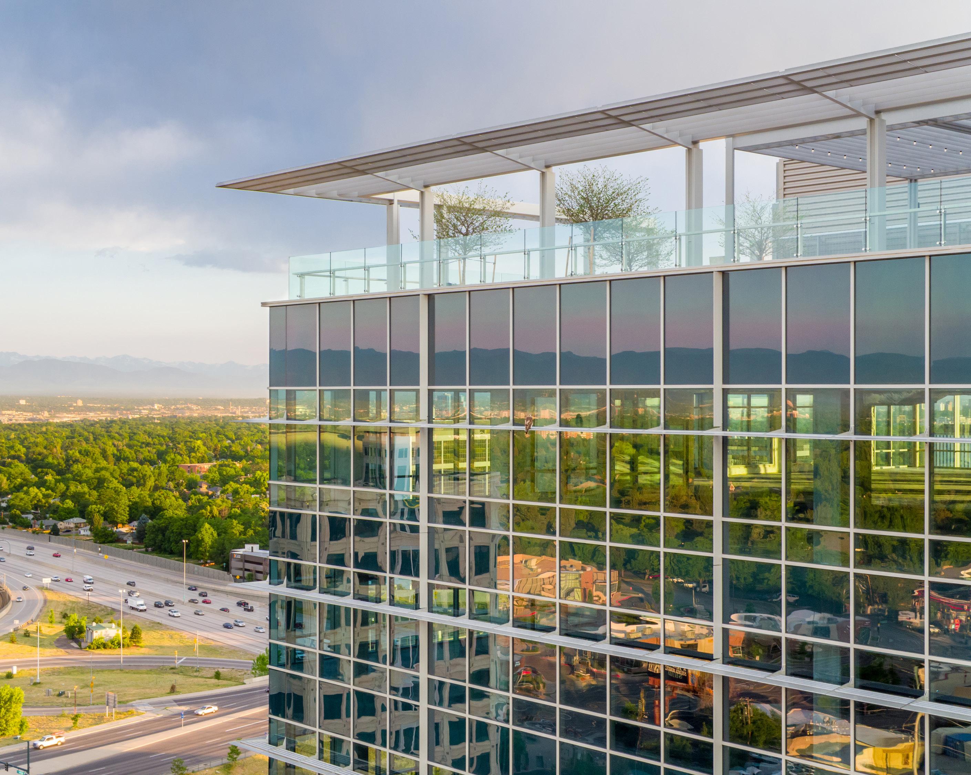
Denver, CO
Colorado Center Tower III is a premier transit-oriented development located between downtown Denver and the Denver Tech Center and is the third Class A office building in the Colorado Center development. The building, totaling 15 stories, includes a ground floor lobby and loading dock, seven levels of parking with 400 spaces, and an 8-level office tower with a rooftop terrace.
Tower III is situated on a dense site teaming with existing tenants and pedestrian traffic that required detailed coordination and communication with the property management during construction. Prefabrication of aluminum punched windows in precast panels shaved time off the project schedule, cut costs in scaffolding and enhanced the overall project quality.
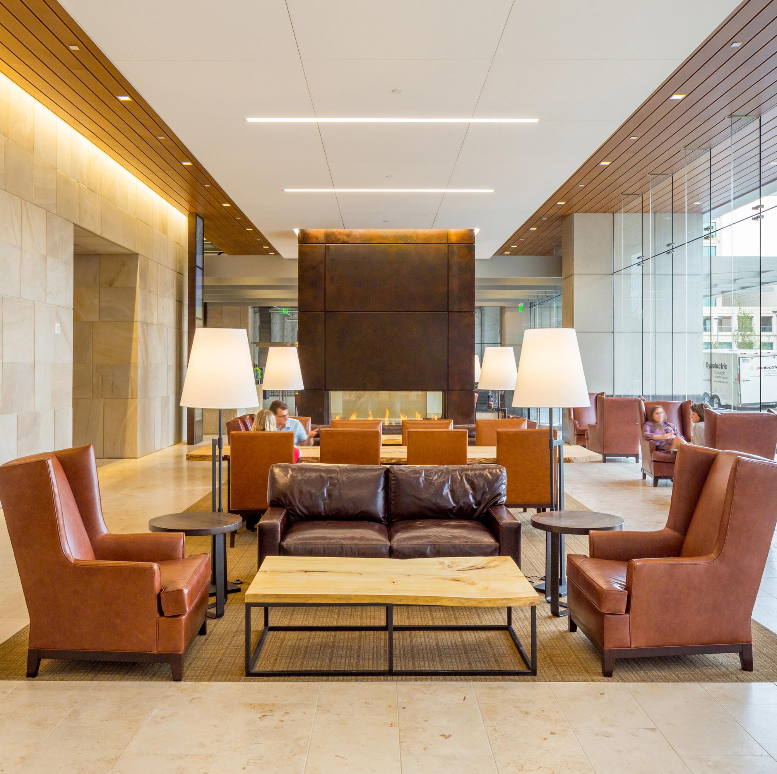
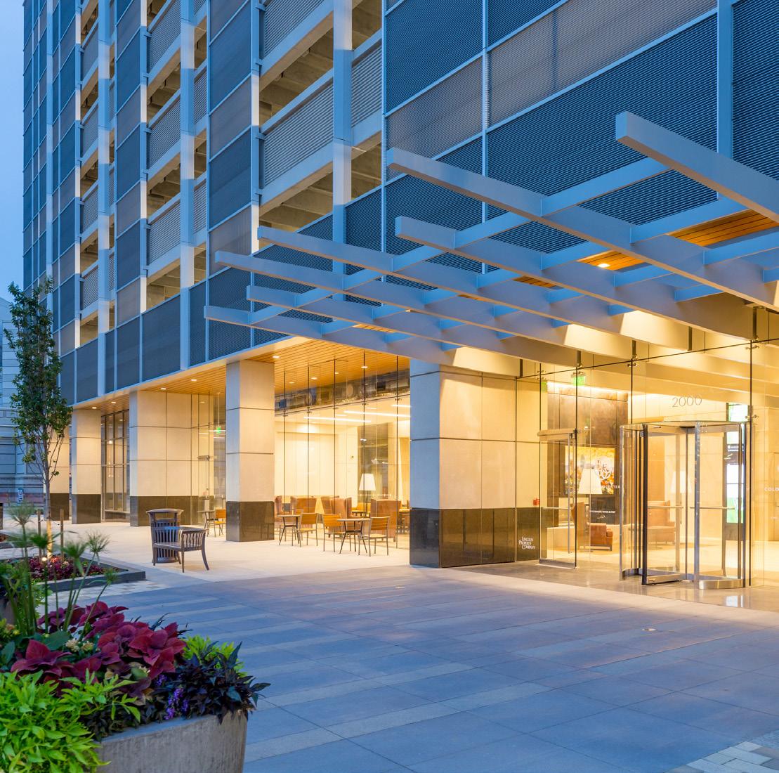
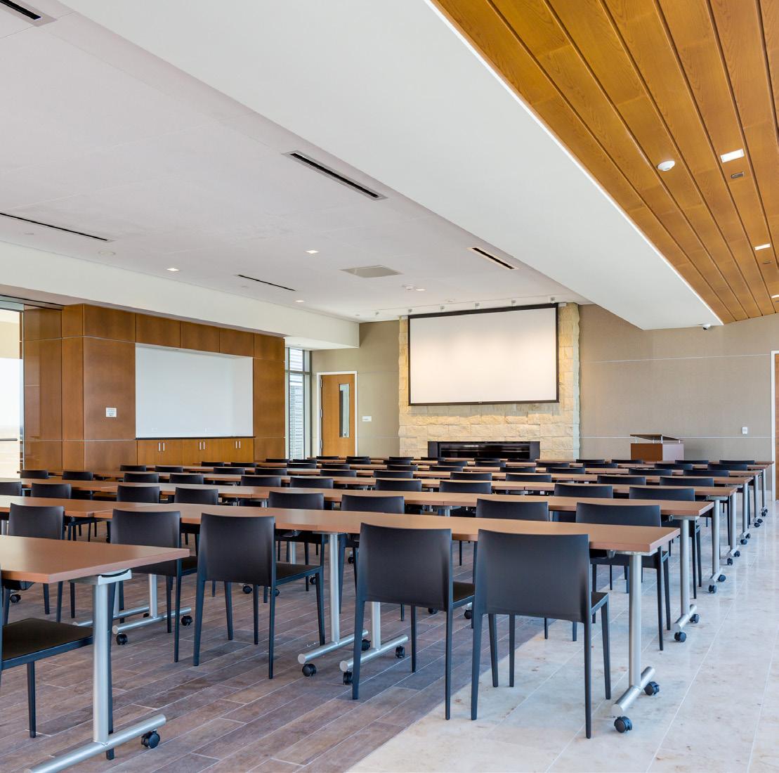
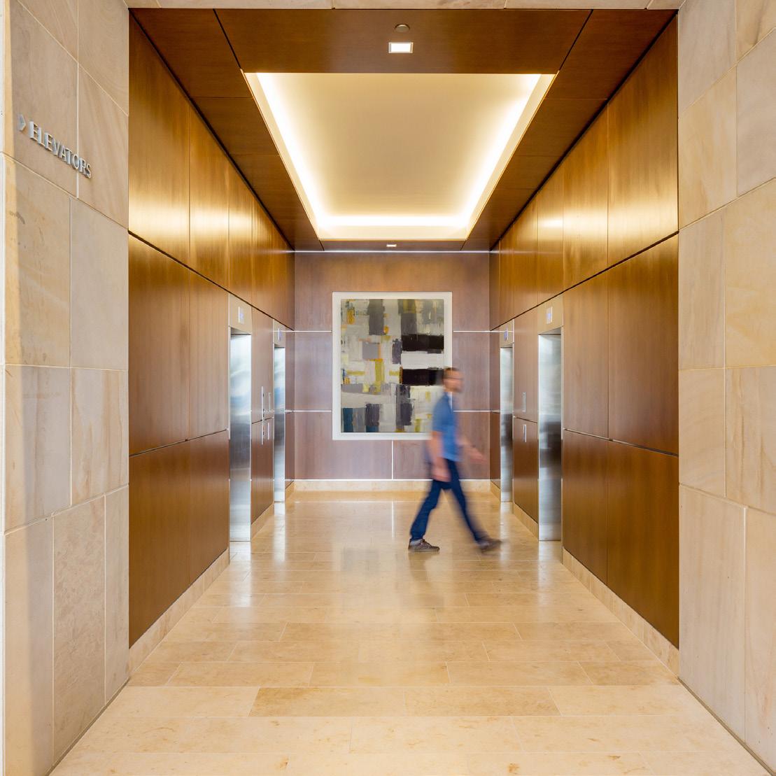
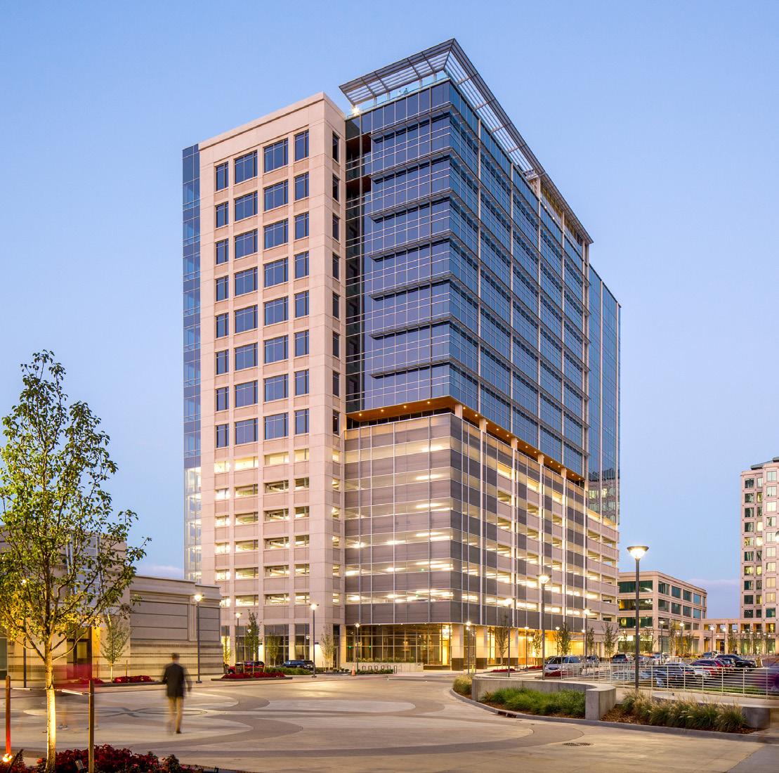
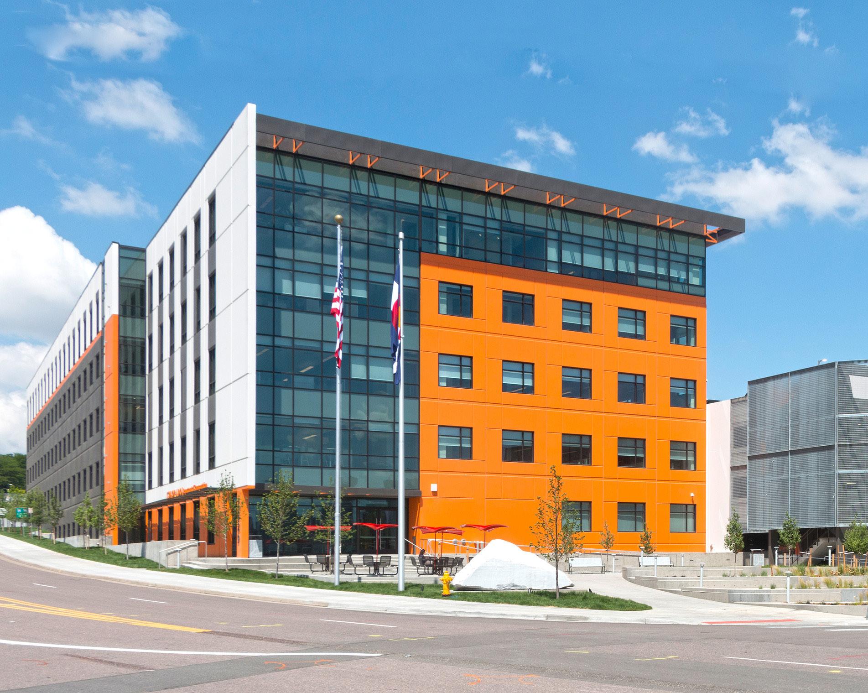
Denver, CO
Wanting to attract the “best and the brightest,” the Colorado Department of Transportation (CDOT) recognized it needed a new home, leading to JE Dunn’s construction of the 175,000-square-foot, 5-story headquarters which hosts 700 employees. The building, including a 515-car parking garage, consolidated the existing headquarters and the Region 1 office for Denver that were located in separate buildings and were both outdated and inefficient. The existing work environment made it difficult to attract the best engineers to what is the largest engineering firm in Colorado.
JE Dunn worked closely with CDOT from selecting a site for the building to working with their employees to best understand their workplace needs. By creating a program of collaborative tools to determine the “must haves” for the new space, JE Dunn used its estimating cost history program and target value approach to provide CDOT options that brought best value while staying within the budget.
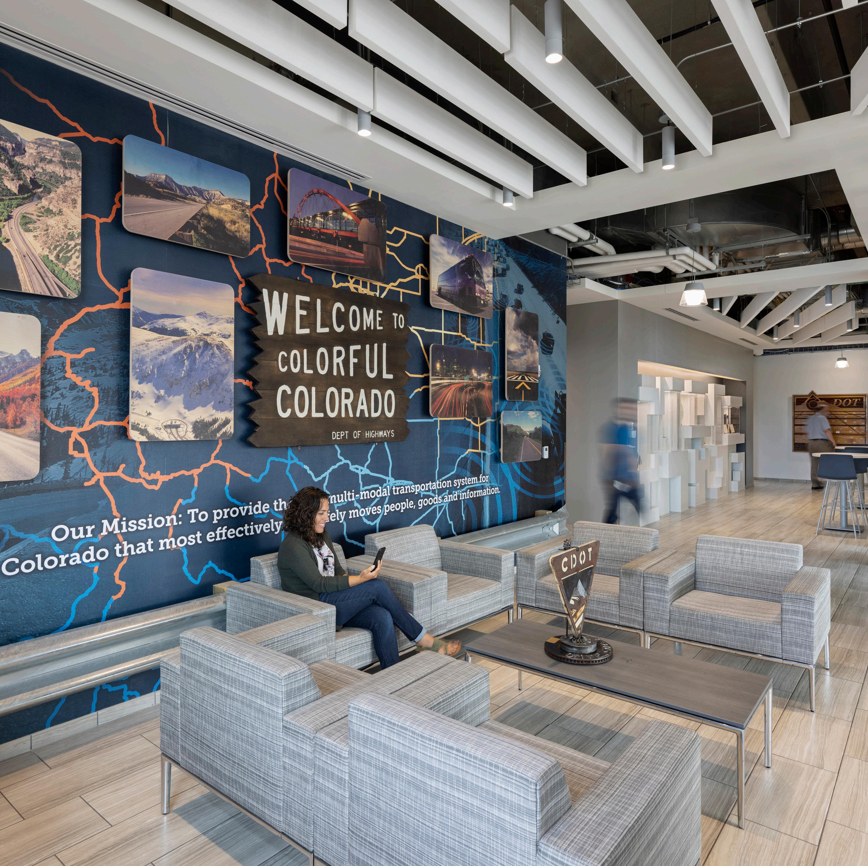
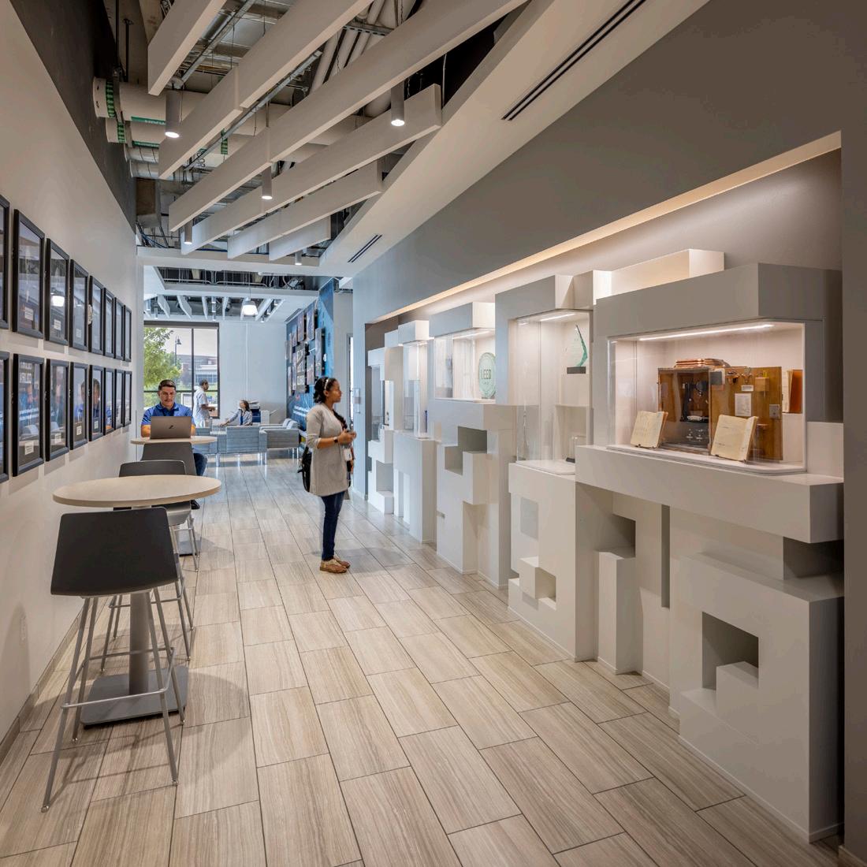
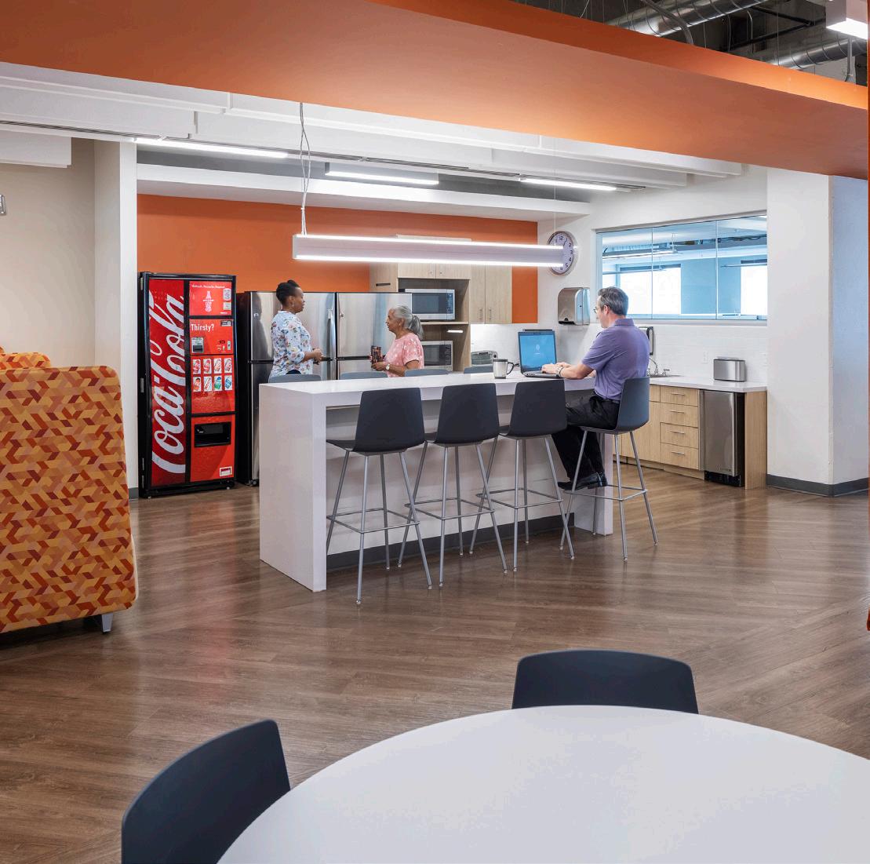
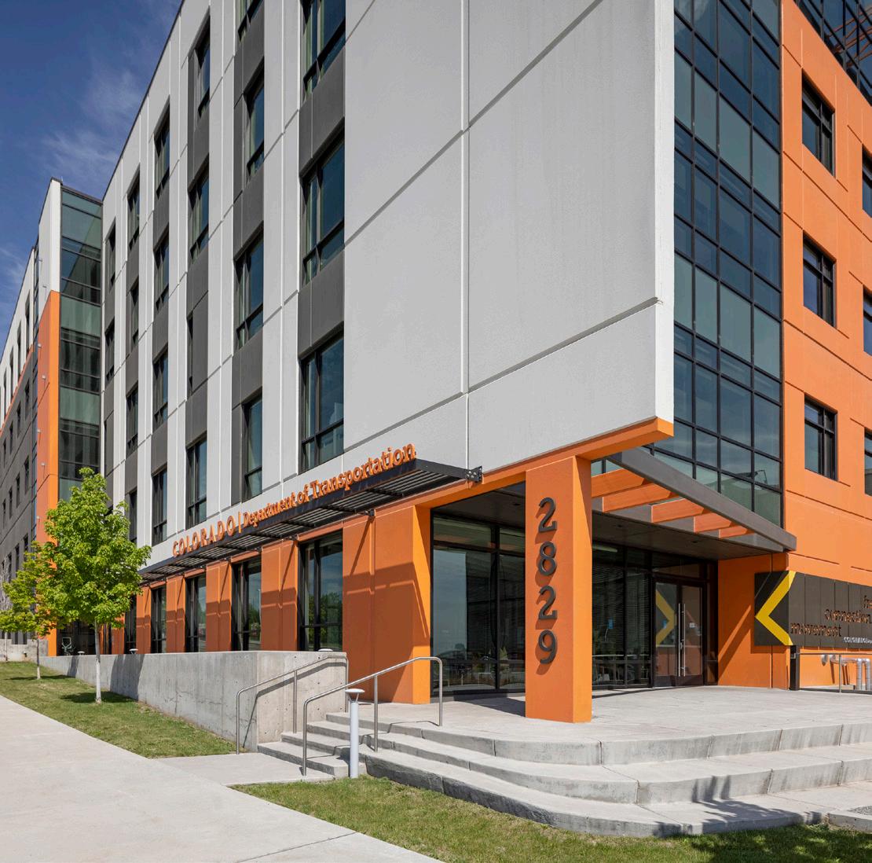
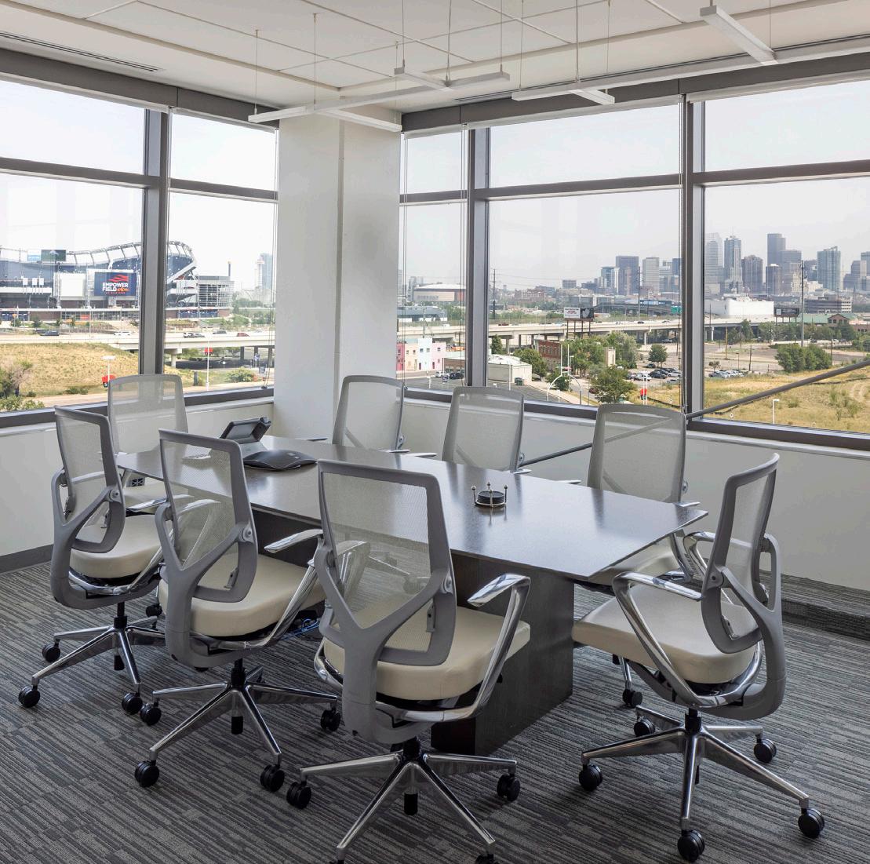

Nashville, TN
Cooper Steel is a national leader in steel fabrication and has been serving Middle Tennessee for over 60 years. To keep up with their growing operations they consolidated their existing corporate operations into one space.
Located on the third floor in the 17th & Grand office building on Music Row, Cooper Steel’s new 15,000-square-foot Nashville office includes demountable wall partitions, decorative steel beams, large conference rooms with curved corner glass, a golf simulator, a folding storefront wall, and a cafe area with upholstery seats. The space also includes specialty ceilings such as acoustic felt blades, metal mesh ceilings with axiom trims, and a tongue and groove ceiling system.
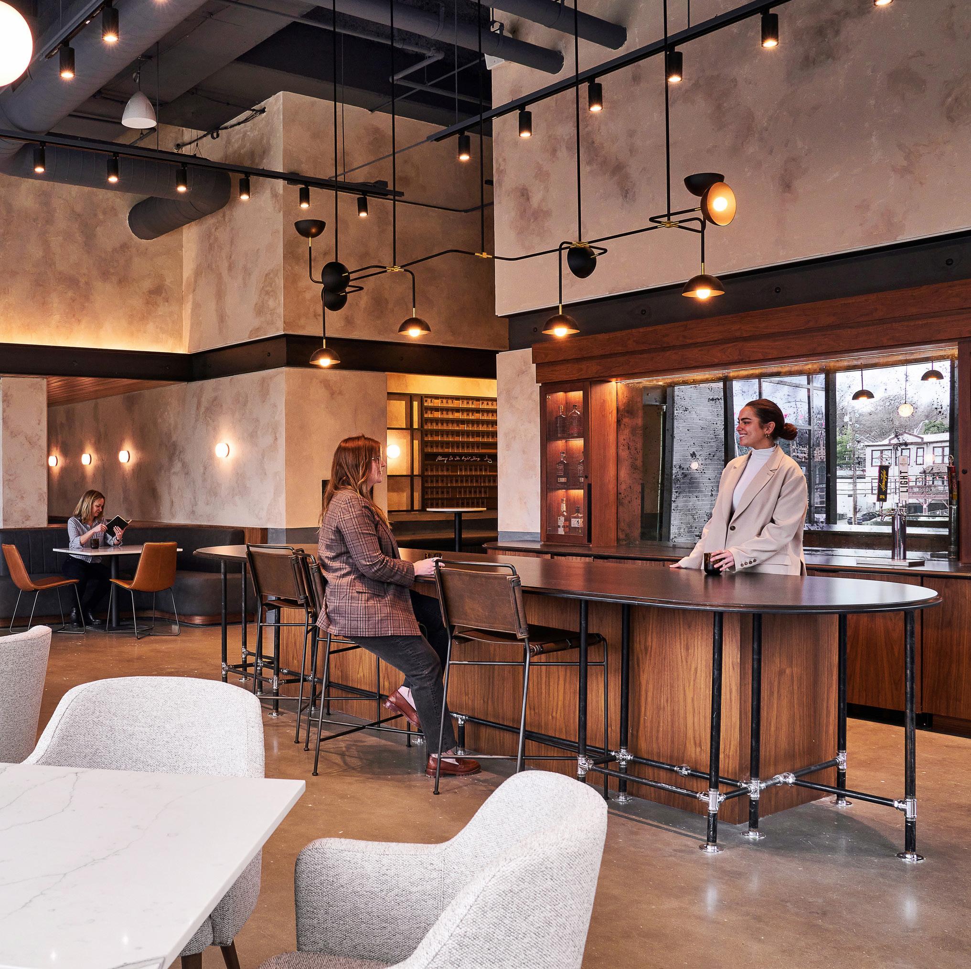
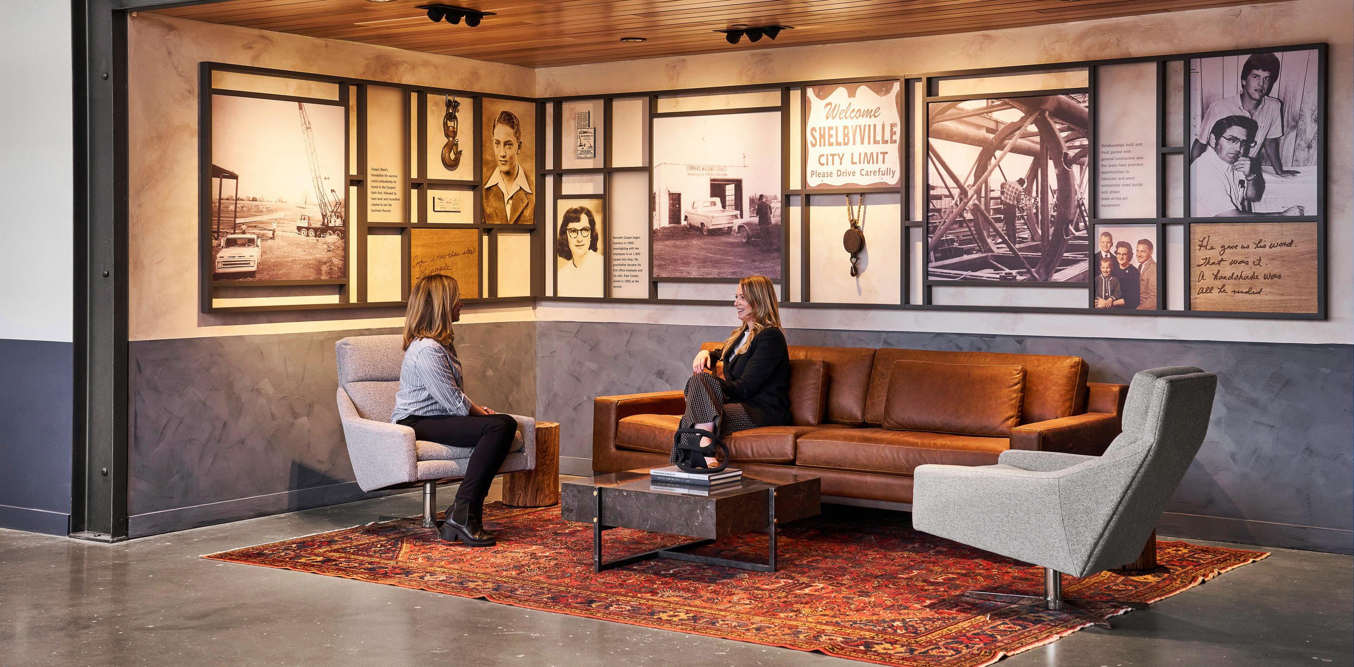

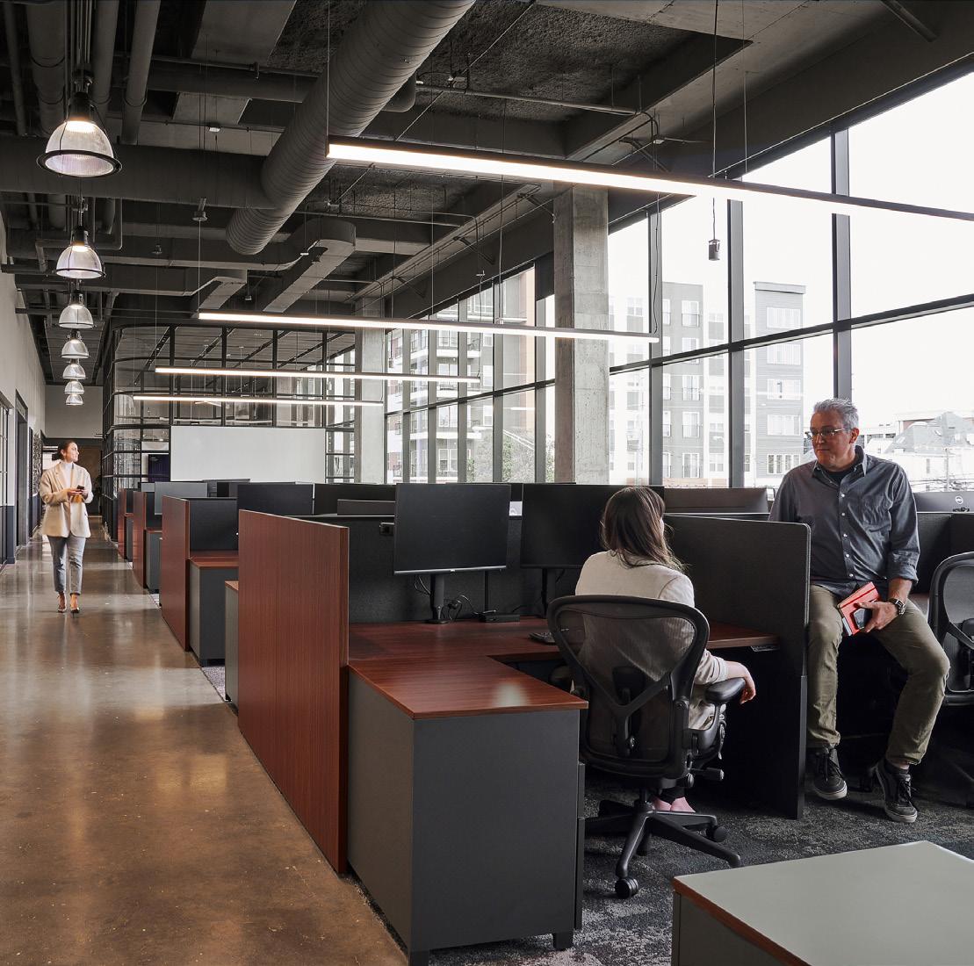
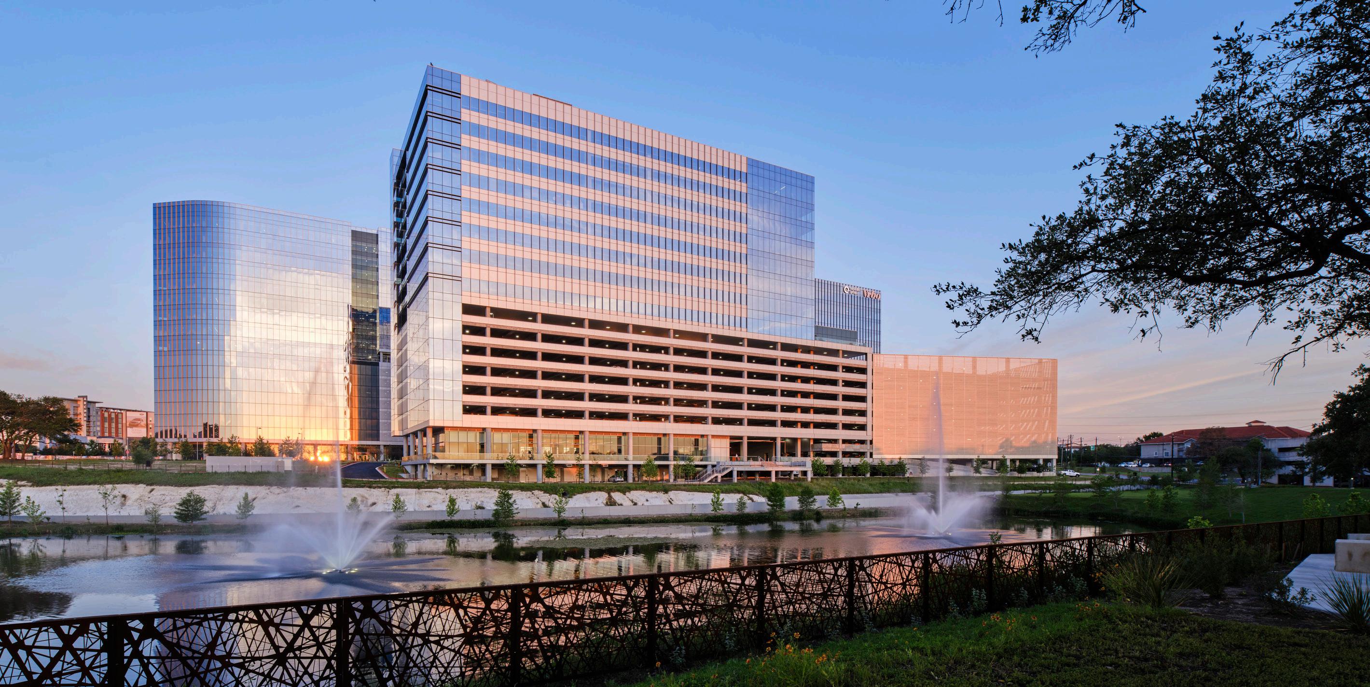
JE Dunn constructed this 15-story, above grade office building at The Domain in North Austin. The new building was part of roughly 2.7 million square feet of office space being built in the area. Domain 10’s signature architectural feature is its 7-story glass box that projects from the building to float over the prominent intersection of Alterra Parkway and Rock Rose Boulevard. In addition to taking advantage of the building’s highly visible location, the cantilevered box offers a unique expanse of column-free space perfect for collaborative work environments. The building has a strong emphasis on connection to the outdoors by incorporating shaded terraces on every floor, aligning the building to ensure unobstructed views of Rock Rose and the adjacent lakeside park, and designating space for food trucks and outdoor recreation in the surrounding landscape.
Austin, TX SIZE
719,062 SF ARCHITECT Gensler
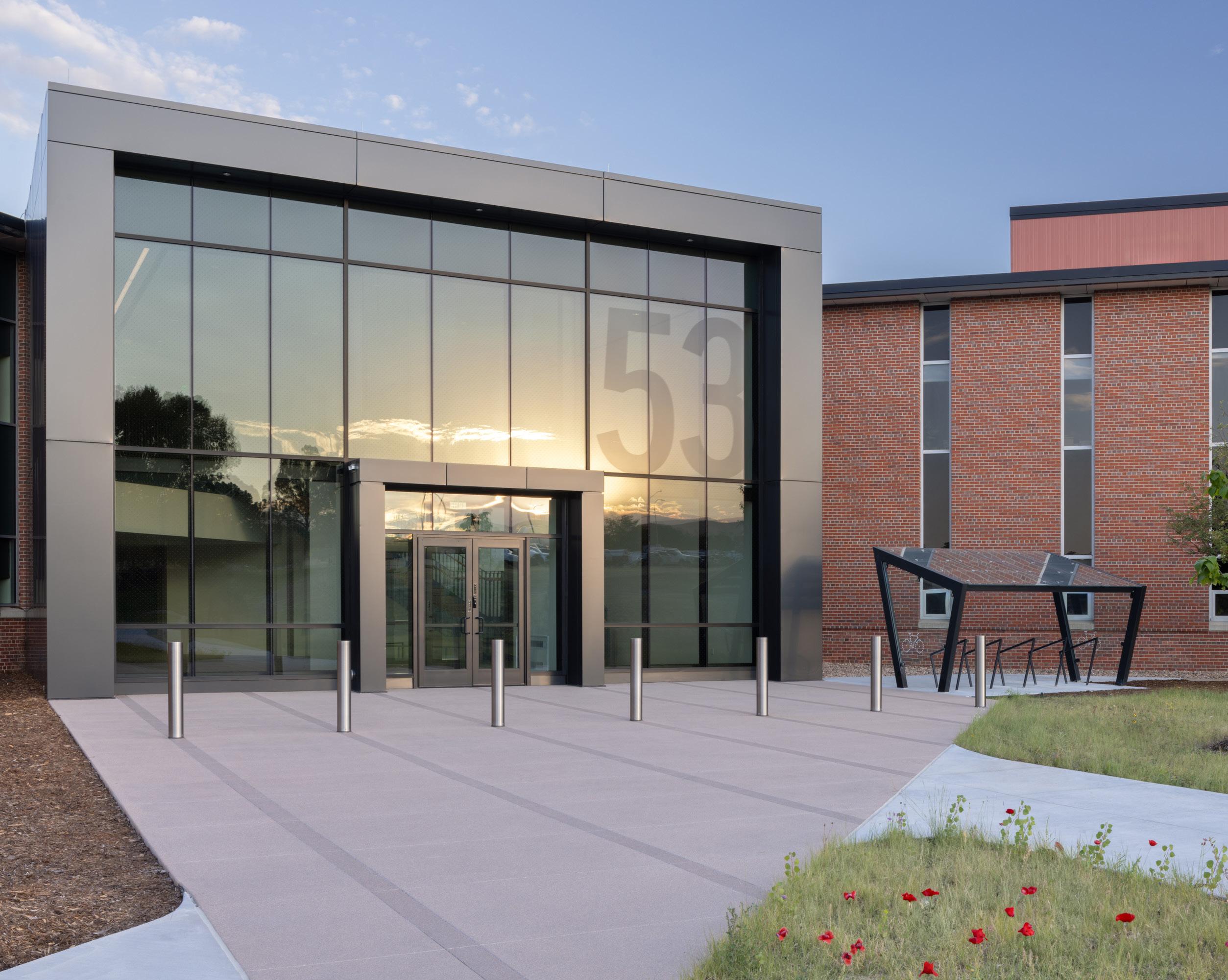
Originally built in 1941, the modernization of GSA Building 53 showcases the long-term strategy to consolidate federal workspace at the Denver Federal Center in Colorado. These efforts also promote decarbonizing the federal footprint to make federal buildings more energy efficient, which saves taxpayer dollars, and strengthens American leadership and competitiveness. The building remained occupied throughout construction, while the project team carefully executed a complete demolition, abatement, and renovation without disrupting the tenants.
The modernization of this office space, which serves various government agencies with different needs, included a complete reroofing, massive containment and abatement, and meticulous planning to ensure all tenants could continue working throughout the process.
180,000 SF ARCHITECT Gensler
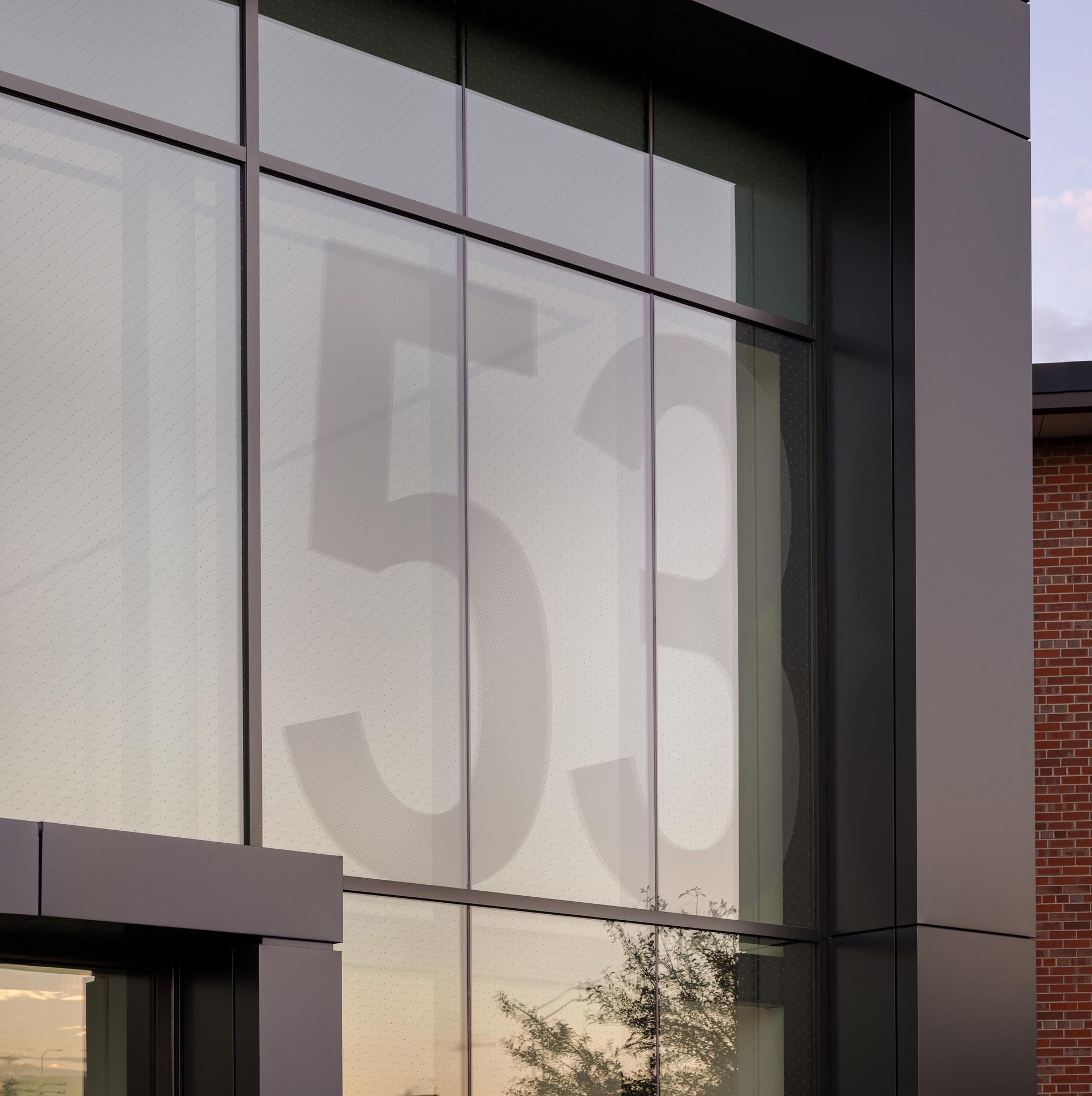


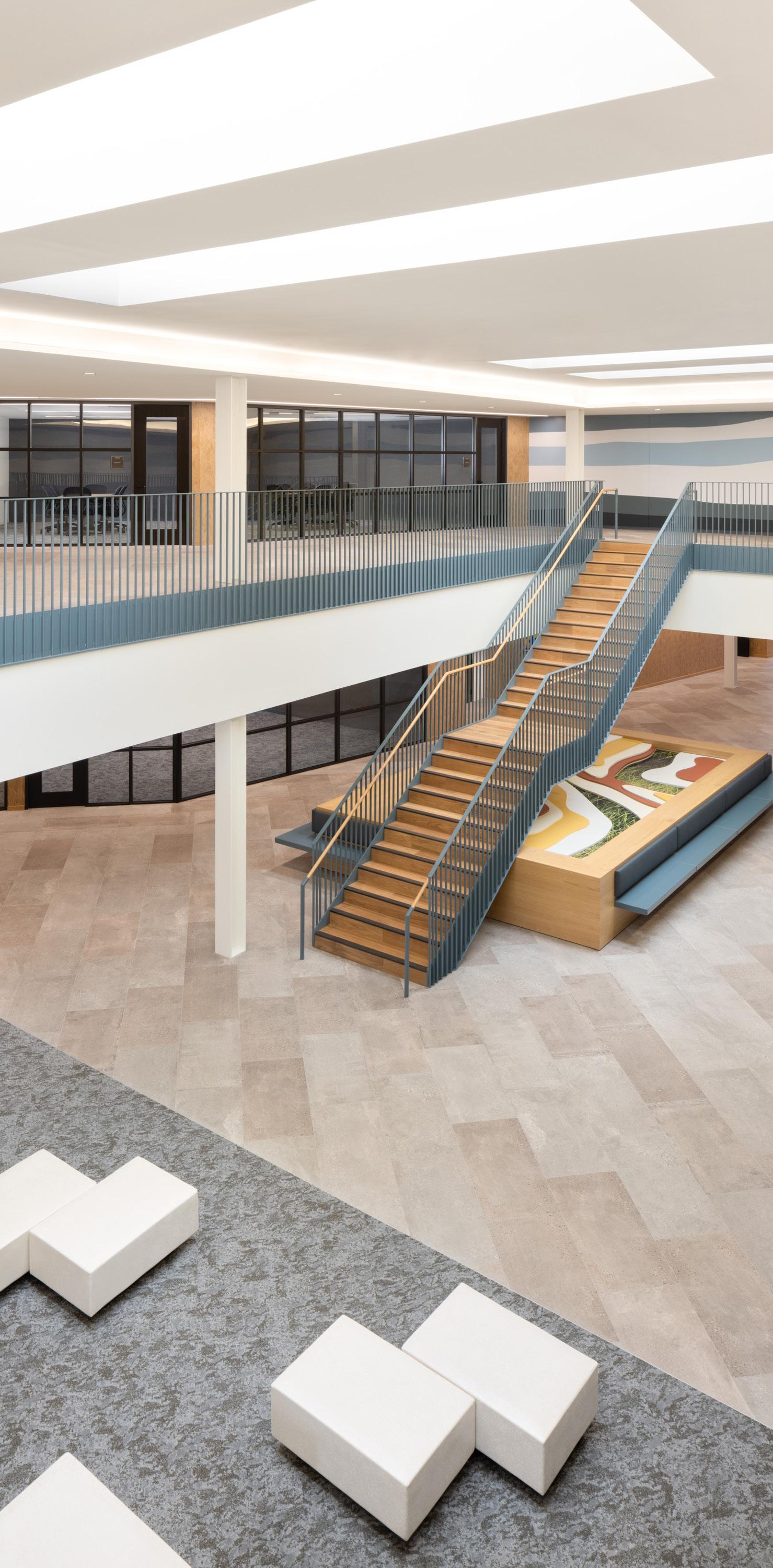
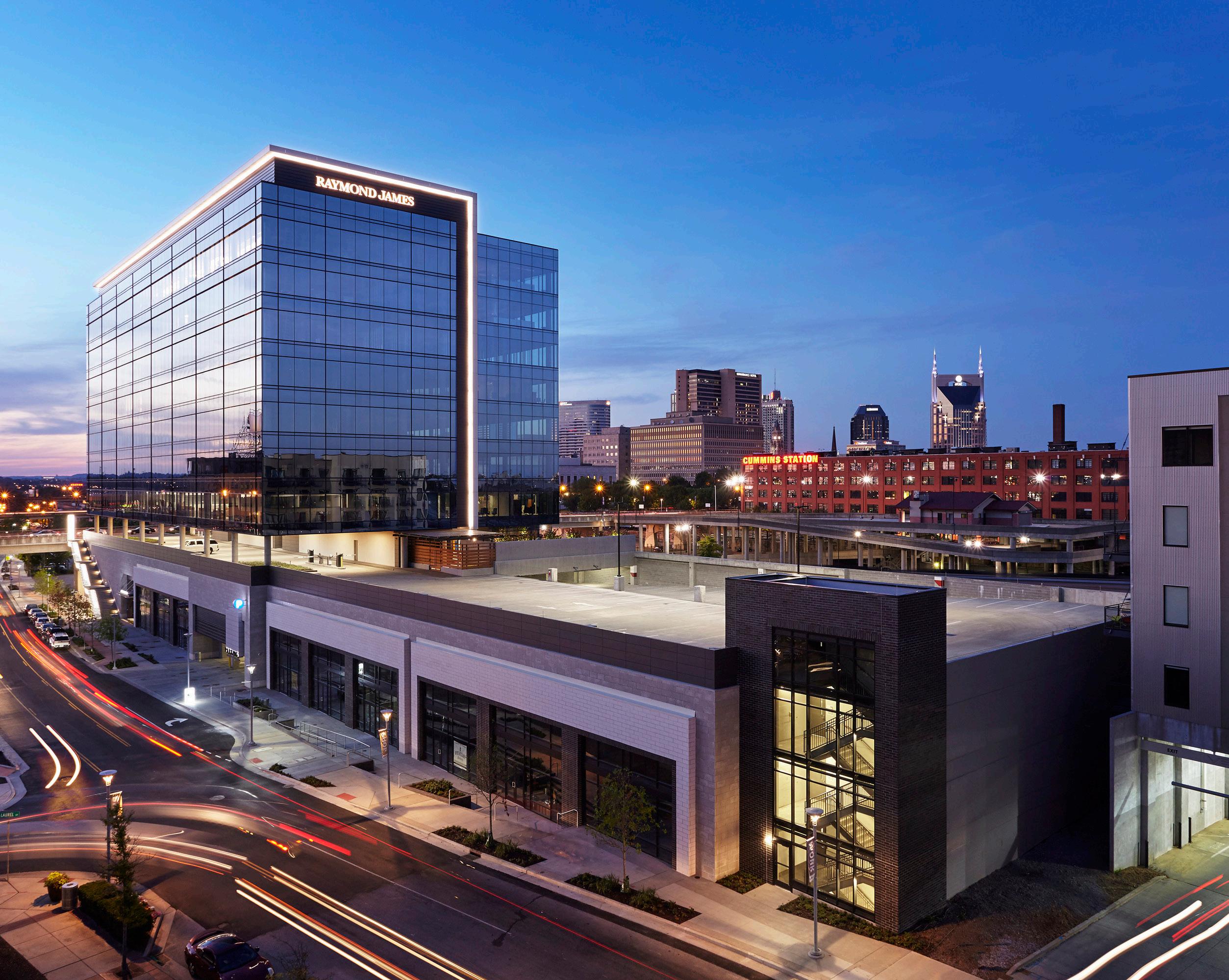
Gulch Crossing is a modern, 8-story, 225,000-square-foot building on top of a 5-story parking garage. The Demonbreun Street-level lobby features 3,000 square feet of retail space and serves as the primary entrance to the project’s 750-space structured parking garage totaling 543,000 square feet. The parking garage is situated under the office tower and extends from Demonbreun to a second entrance on 11th Avenue, below which includes two more levels of underground parking. The upper and lower levels of the project are connected by a monumental pedestrian staircase, providing access from Demonbreun Street to more than 16,000 square feet of ground floor retail space along 11th Avenue and more than 40 dining and shopping options in the Gulch. By emphasizing innovation and design, Gulch Crossing has set a new standard for Class A office space in Nashville as it pays homage to the site’s rail yard history with an elaborate 2-story box car lobby.
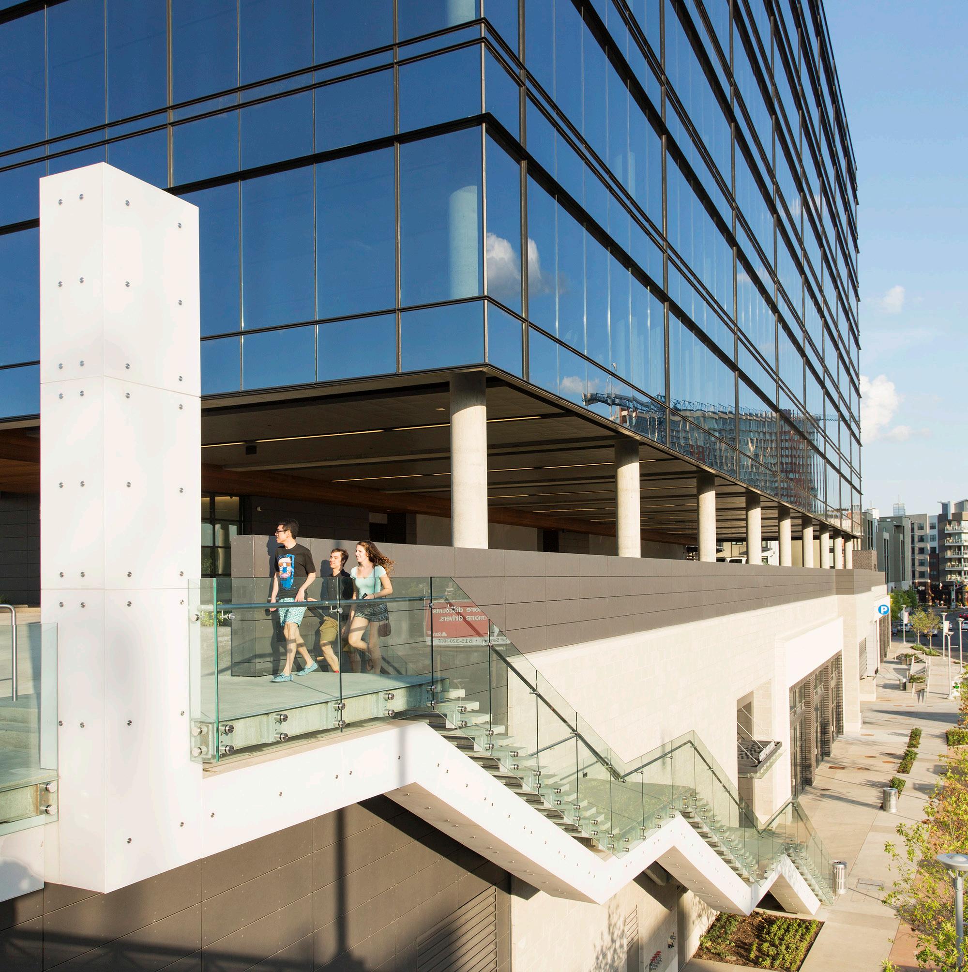
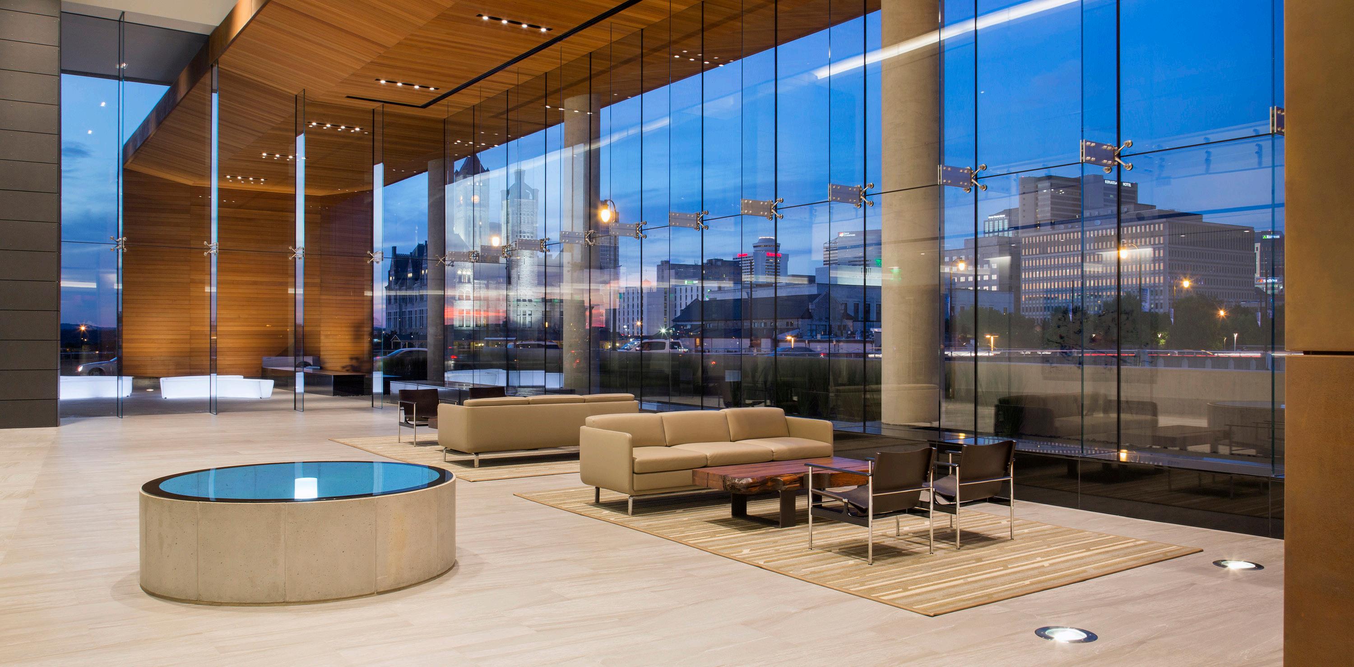
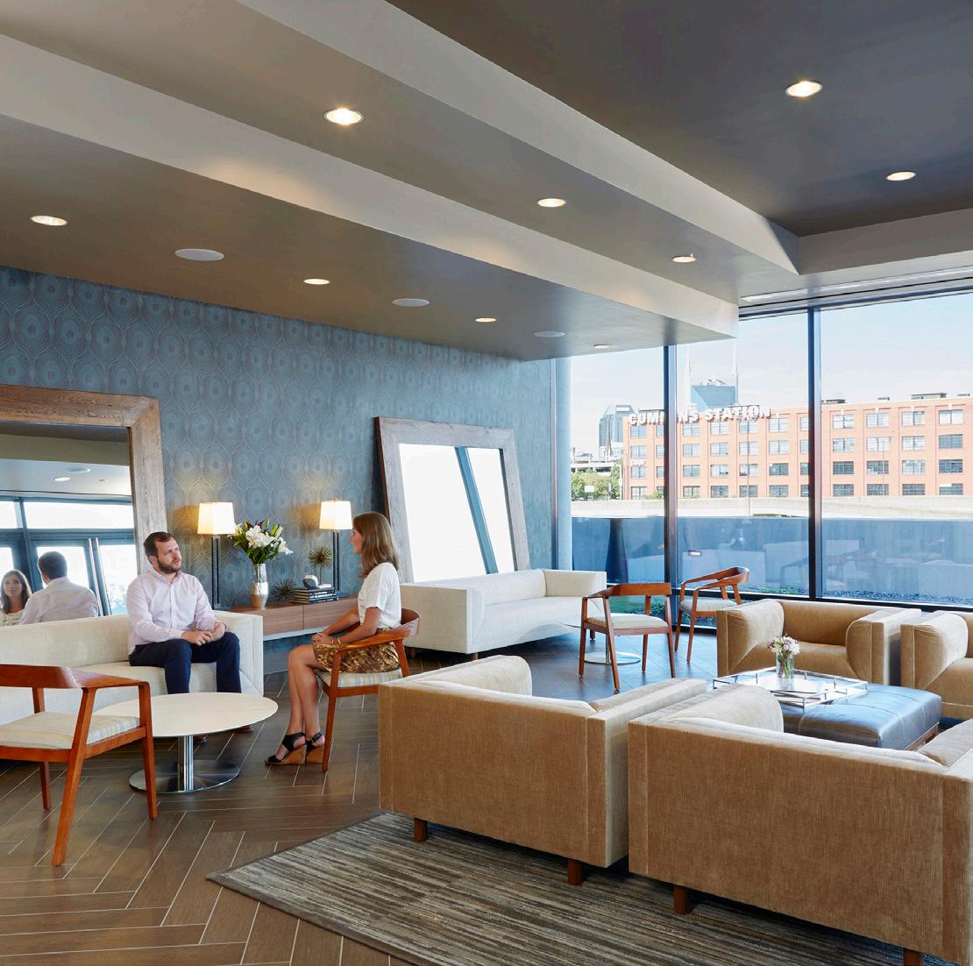

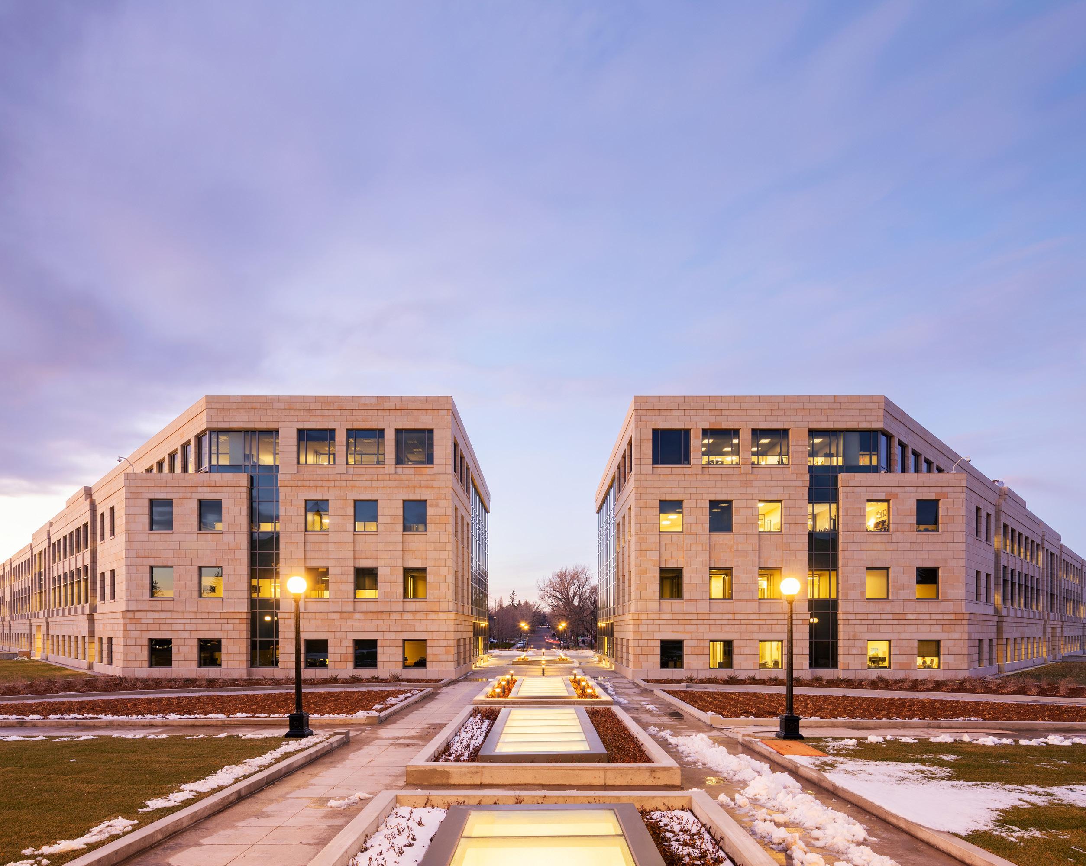
The Wyoming Capitol Square project, comprised of several interrelated construction projects, included the renovation of the Herschler Building, historic restoration of the 1886 State Capitol Building, and construction of a new central utility plant. The Herschler Building houses Wyoming state agencies and offices for elected officials.
Adjacent to the Capitol, the 1980-era aesthetic of the modernist Herschler Building was dated, providing the opportunity to implement a new design and establish an integrated Capitol Square Complex. The exterior façade was removed to expand floor area and update the building envelope with an exterior aesthetic more sensitive to the character and quality of the adjacent buildings. The massive 360,800-square-foot Herschler Building was carefully demolished down to its concrete structure, re-built, and expanded to provide better departmental adjacencies and improve public access to the proceedings of government.
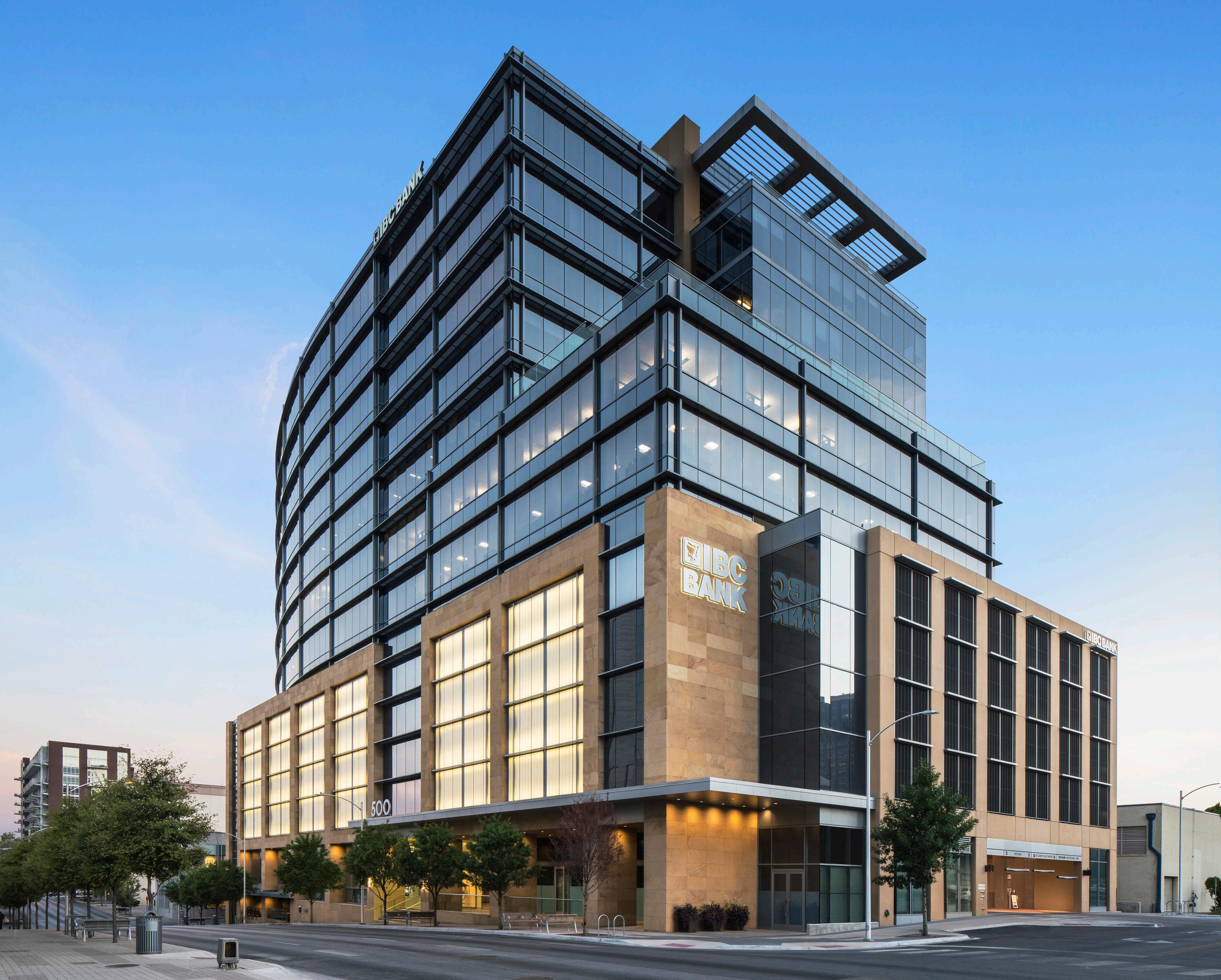
IBC Bank Plaza is a 397,935-square-foot, 7-story office building resting on top of six levels of above-ground parking and retail. The design of the building provides a dramatic effect with a prominent curve along 5th Street across from the Federal Courthouse, using unitized curtainwall. The garage is masked with a mixture of precast concrete, sandstone, various types of metal grilles, and backlit translucent panels. The interior spaces of the building continued this impressive design by incorporating additional stone elements, wood paneling and vaulted ceilings. This project was delivered 17 days earlier than the contractual completion, and seven days earlier than the contractual dry-in of the building which allowed the tenants to open their doors sooner than planned. IBC Bank Plaza meets Austin Energy Green Building requirements and LEED Silver certification.
Austin, TX SIZE
397,935 SF ARCHITECT HKS
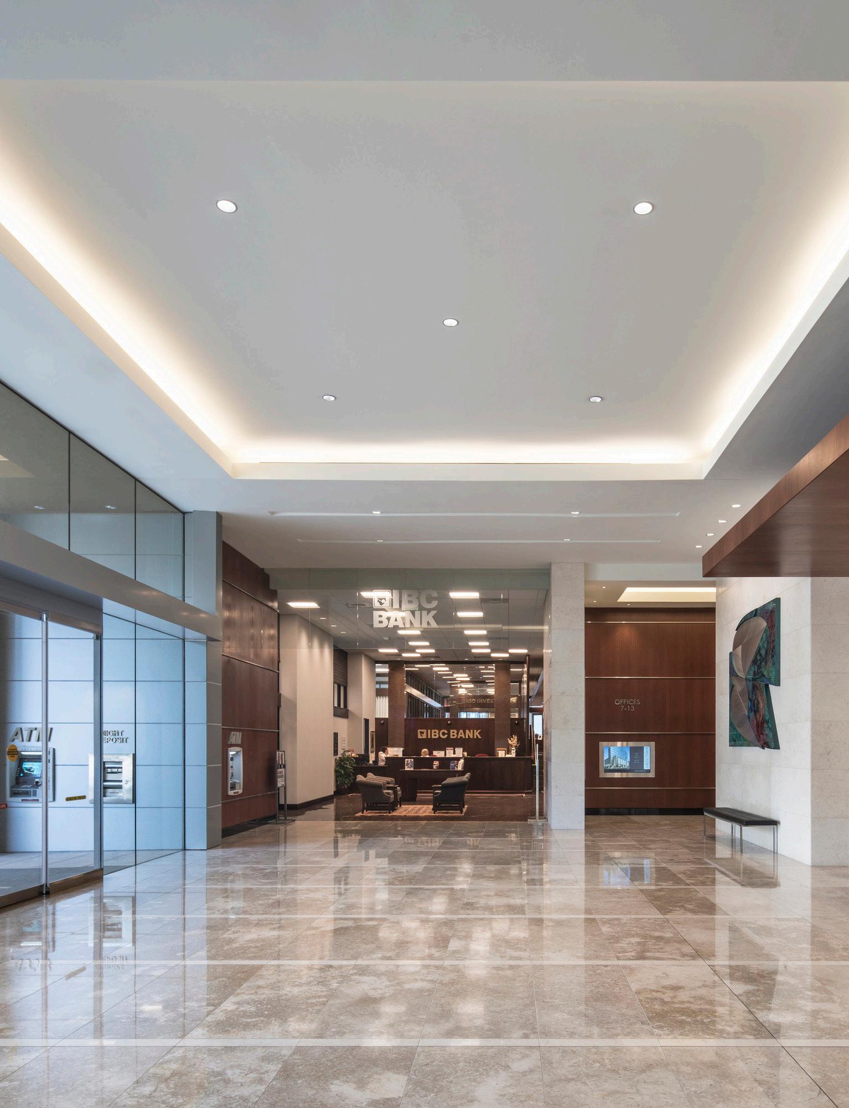
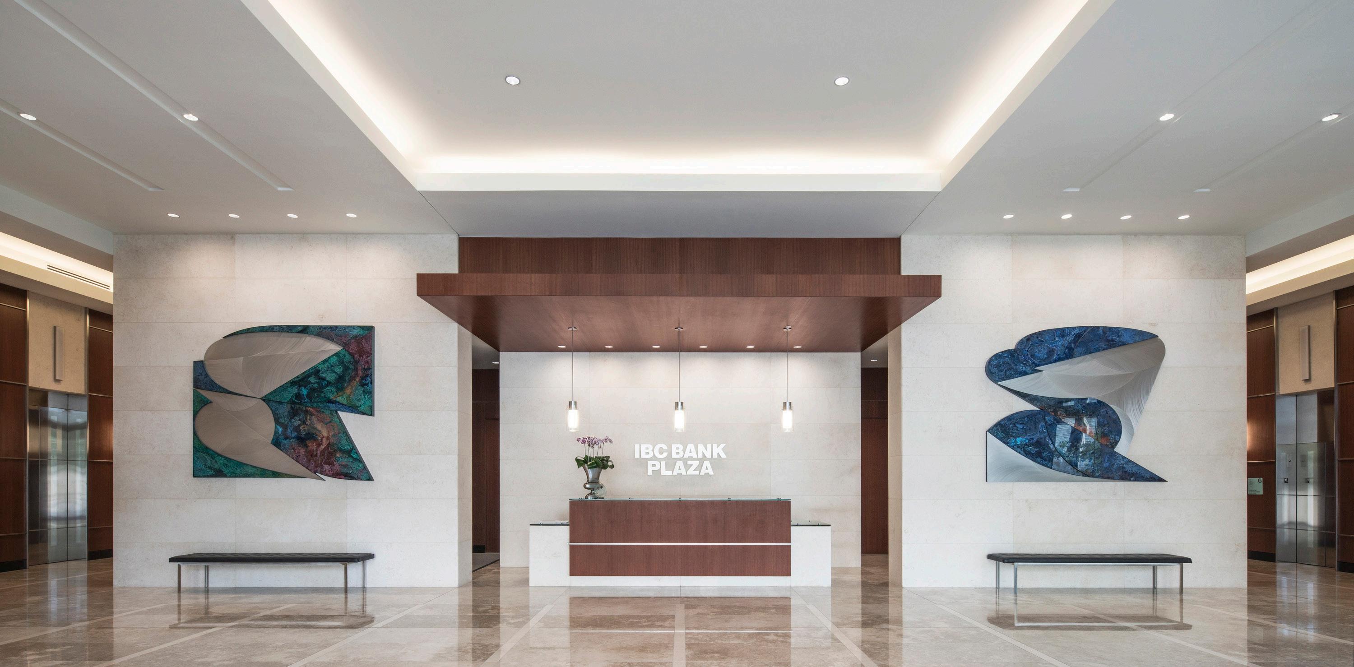
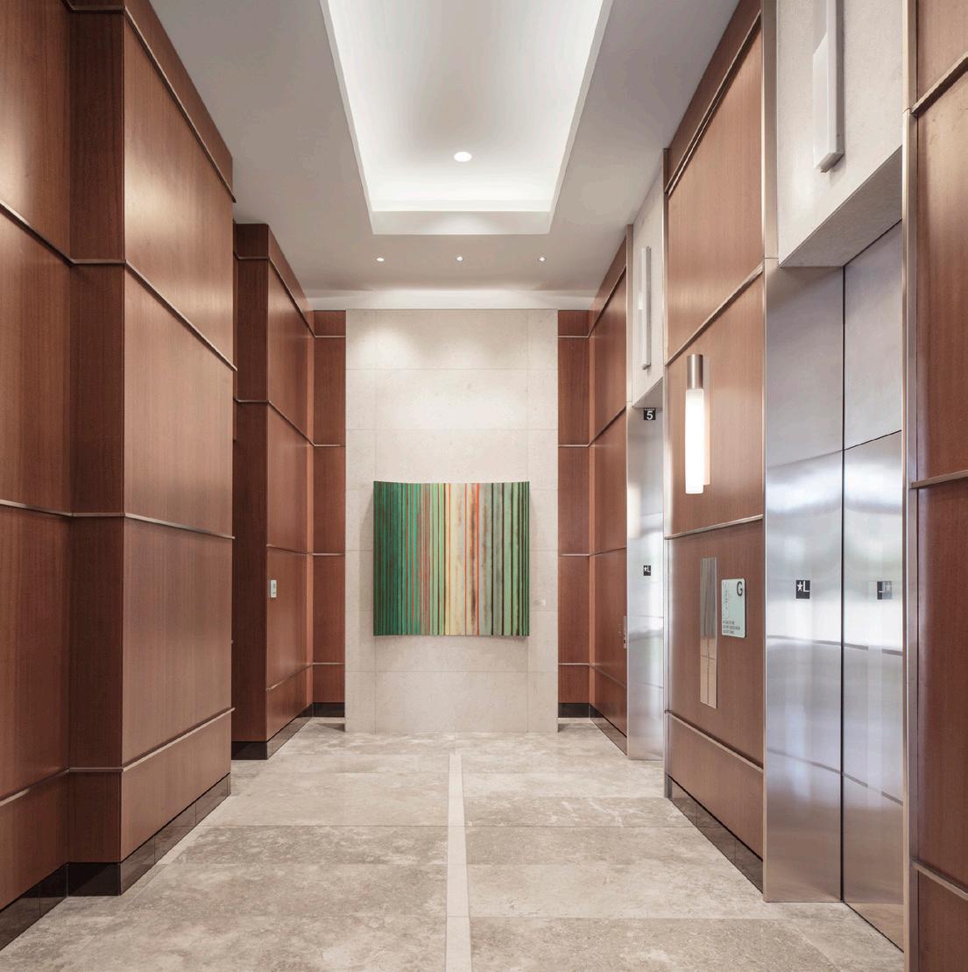
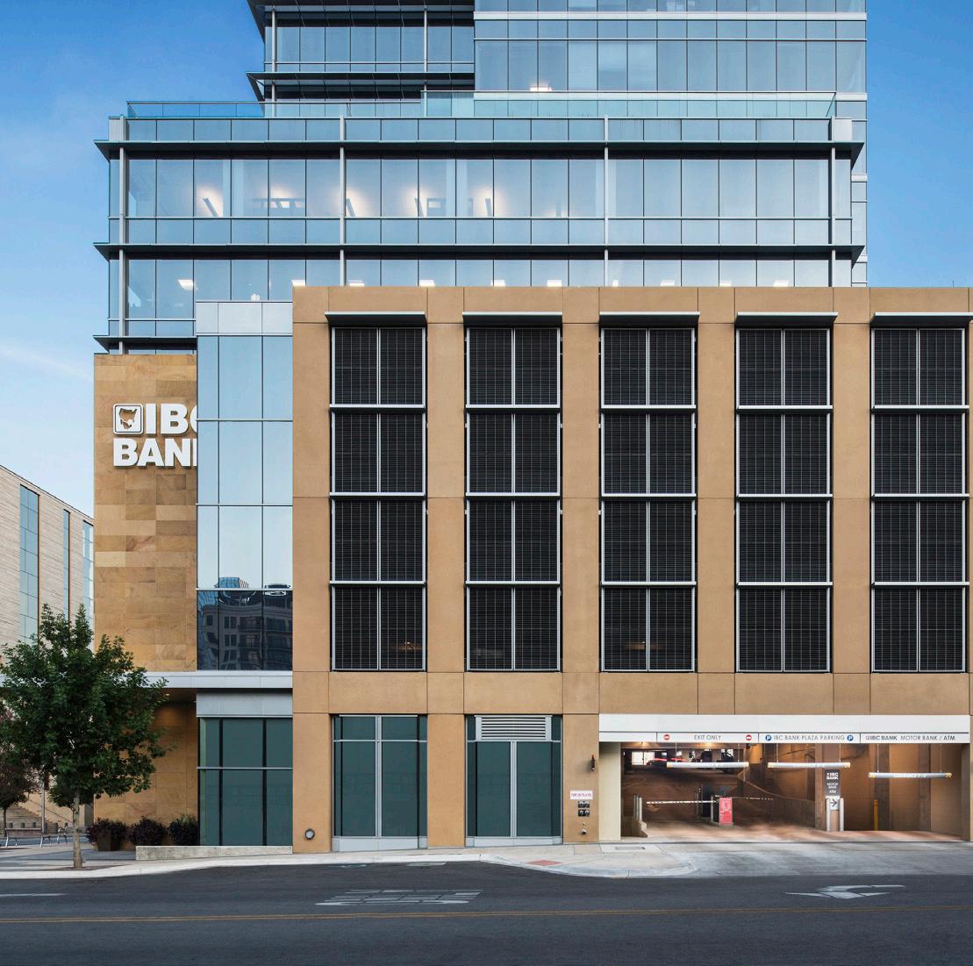

The AP2 renovations project is a strikingly bright space full of vibrant colors, textures, and patterns to inspire creativity. Employees are motivated to move about the space as they work and collaborate with colleagues. Stationary workspaces are not assigned, so employees are allowed and even encouraged to change their seats daily. Lockers are provided as storage space for personal belongings. There are dozens of open meeting spaces throughout the floor for employees to work together on a task or bounce ideas off one another. In addition, there are focus rooms where employees can retreat to concentrate if needed. The lively decor is punctuated by natural elements like living moss walls and other potted plants to inspire calm and tranquility. The space was designed and built to Microsoft’s accessibility standards prioritizing functionality and authenticity. These standards go above and beyond minimum design requirements and regulations.
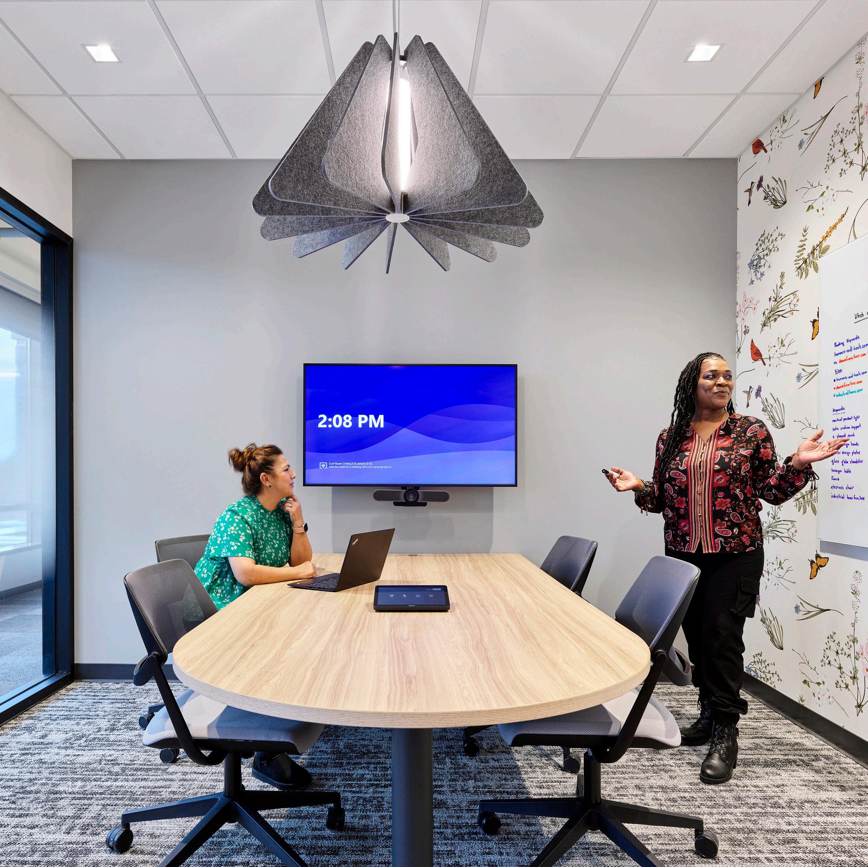
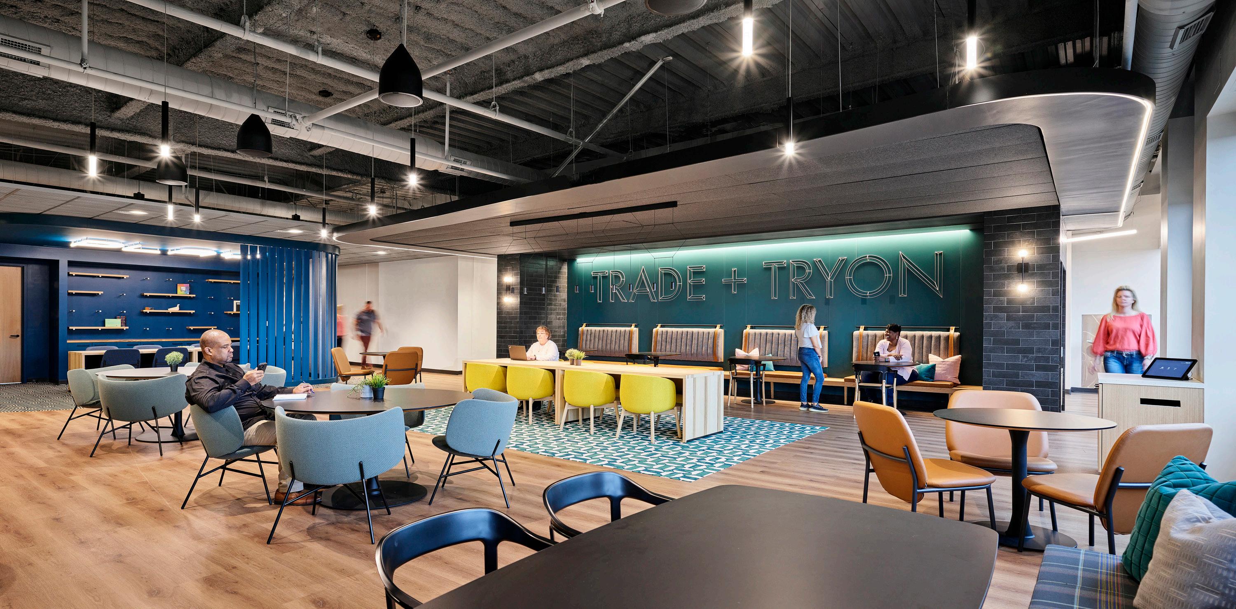
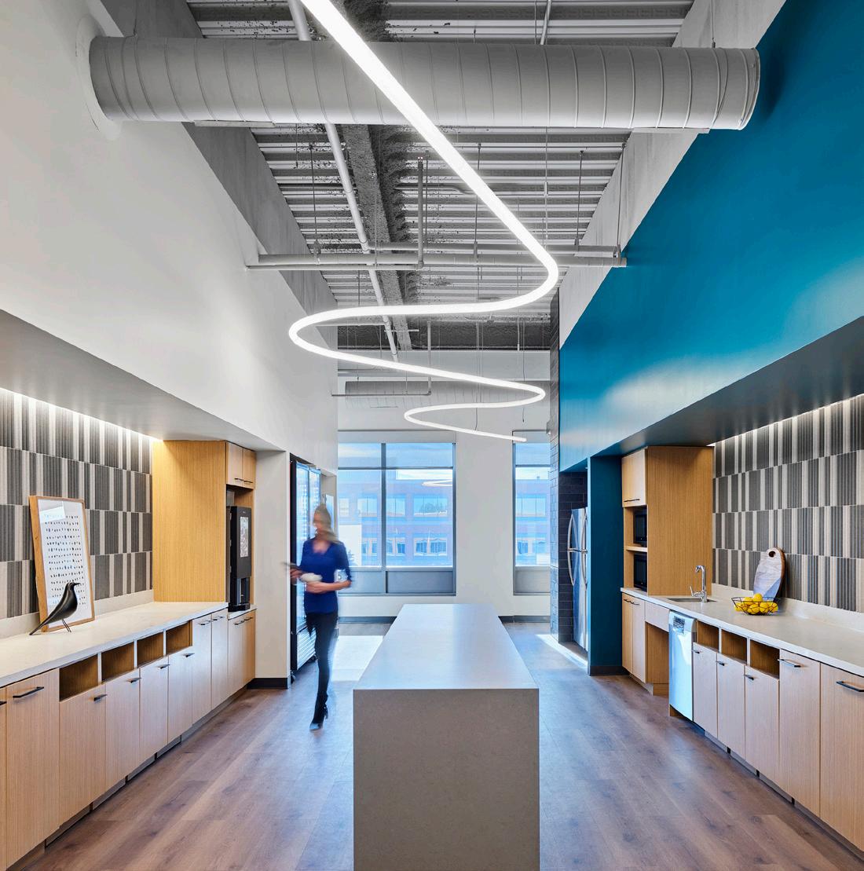
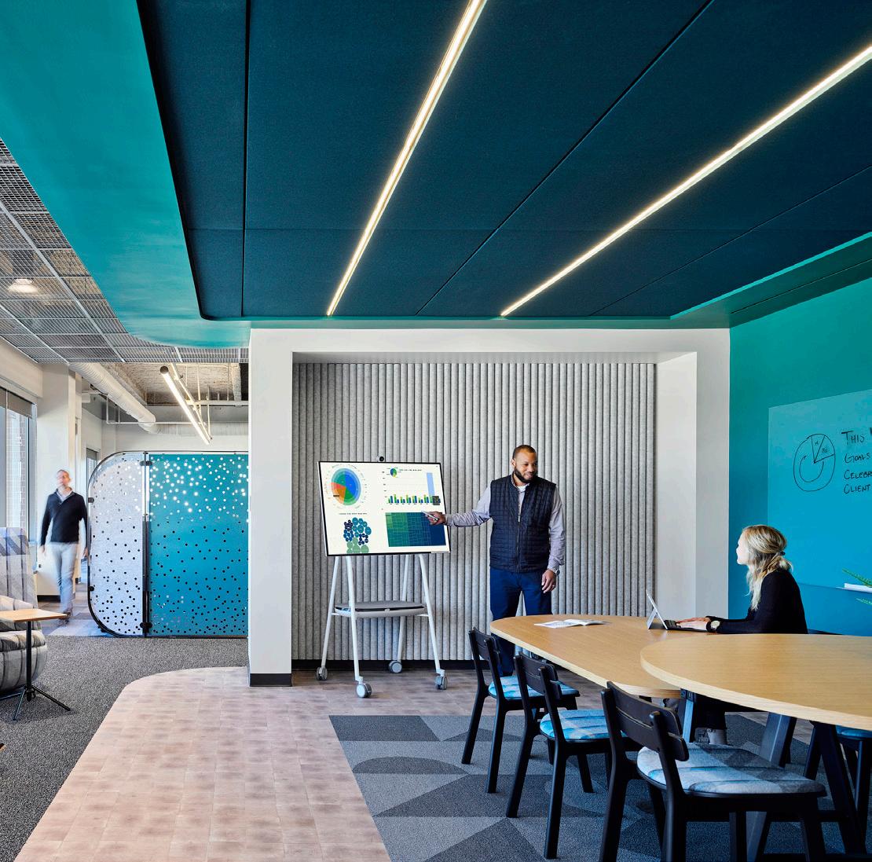
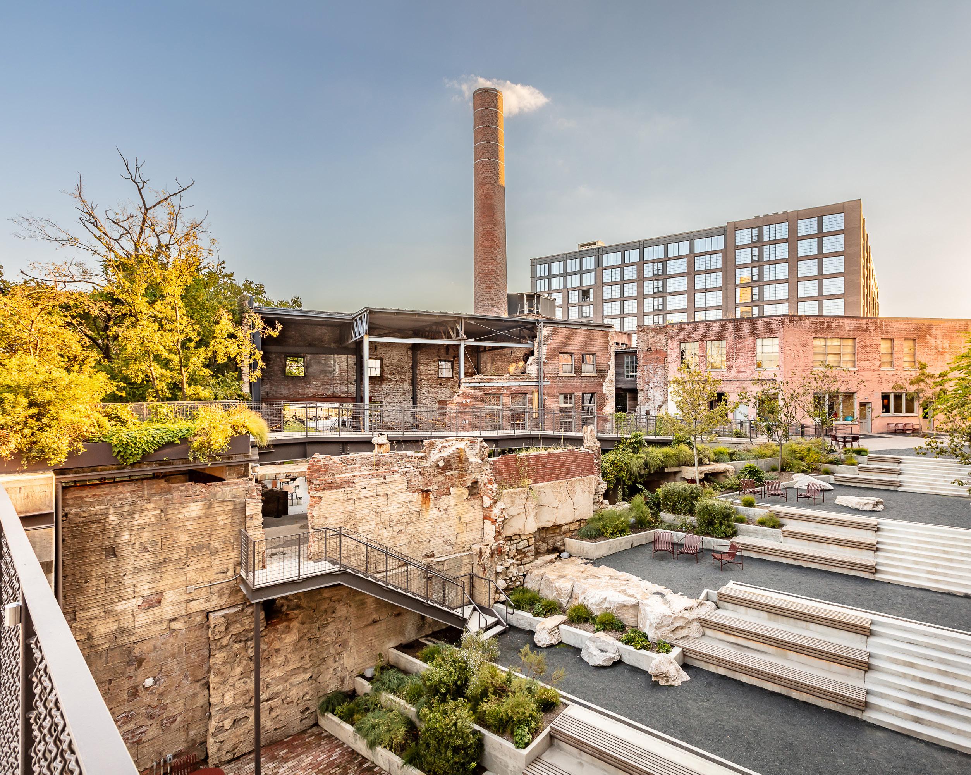
The Neuhoff Mixed-Use Development is an innovative project transforming a historic meatpacking facility into four blocks of vibrant, multi-functional space in Nashville’s Germantown neighborhood. The project consisted of concrete, steel, MEP, interior storefront and demountable partitions, high-end millwork, and high-level finishes throughout the space.
Block 1 is a 14-story core and shell office building with back of house and common area space on the ground floor, and additional amenity space in the basement. Block 2 is a rehabilitated Class-A loft office including 50,000 square feet of retail and amenity space on the ground floor and basement levels, and houses JE Dunn’s Nashville office. These stories include a state-of-the-art tenant amenity lounge, and dynamic destination retail offerings.
Nashville, TN SIZE 1,135,000 SF ARCHITECTS HKS Smith Gee Studio S9 Architecture
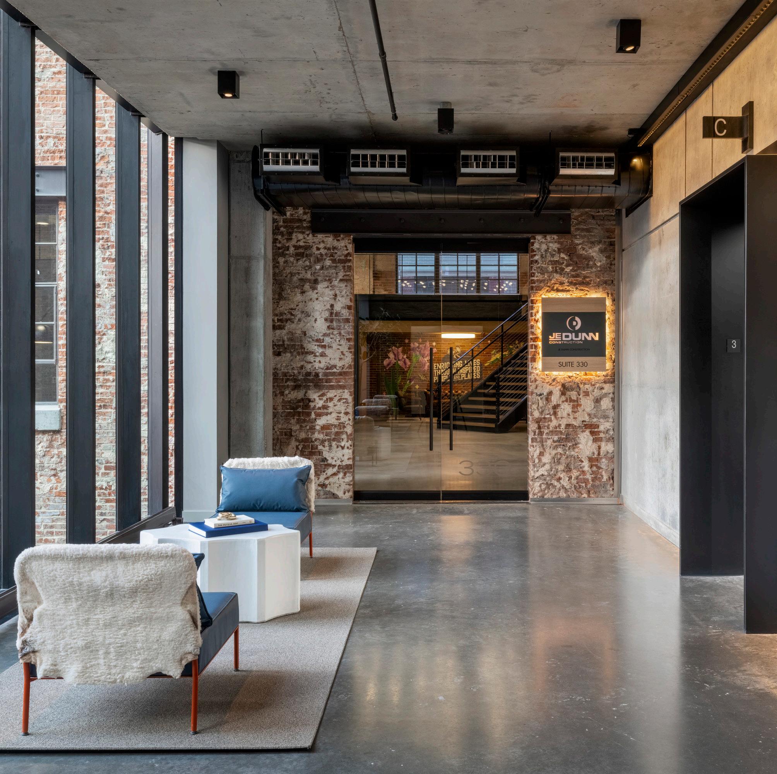
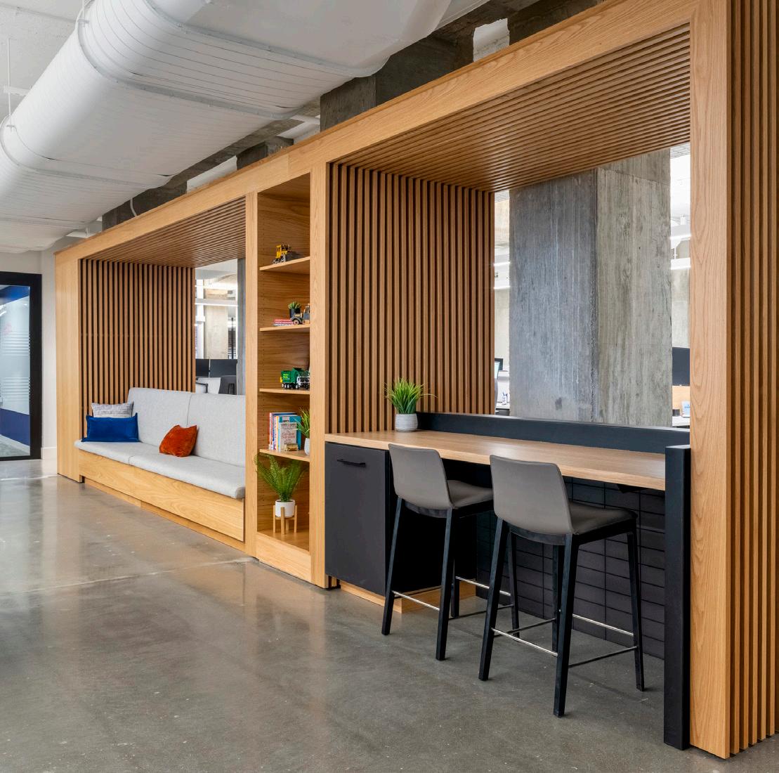
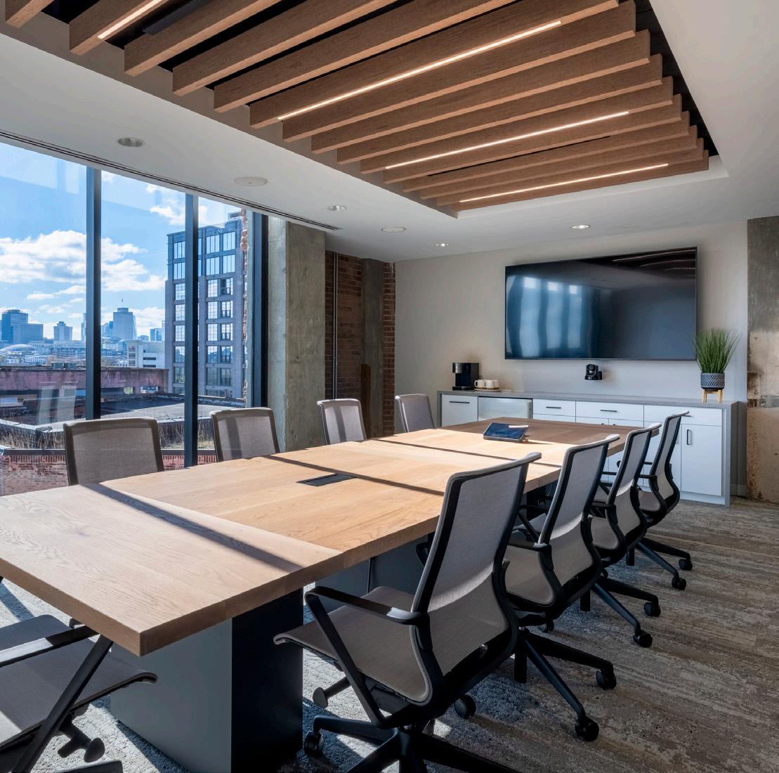
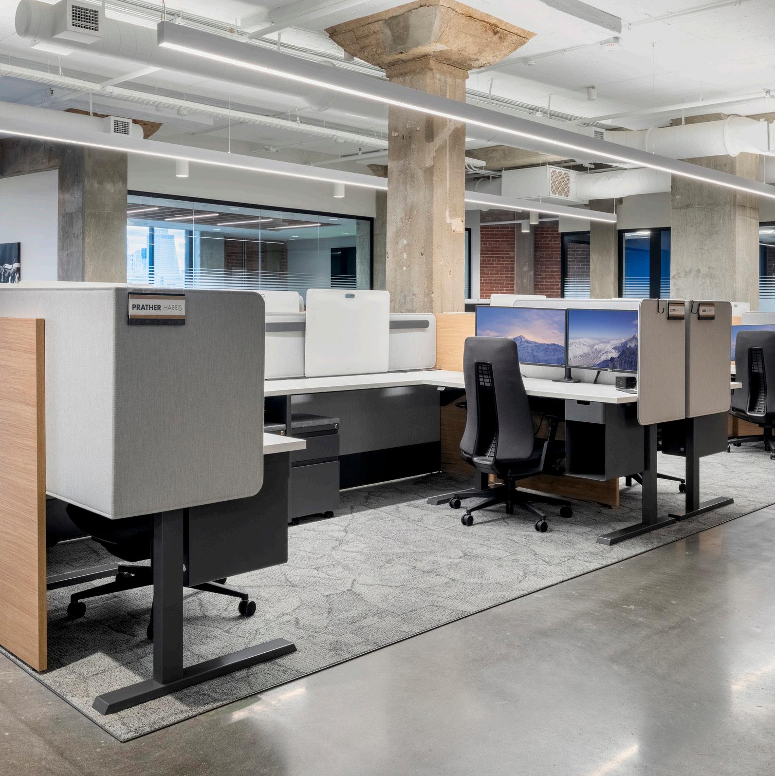
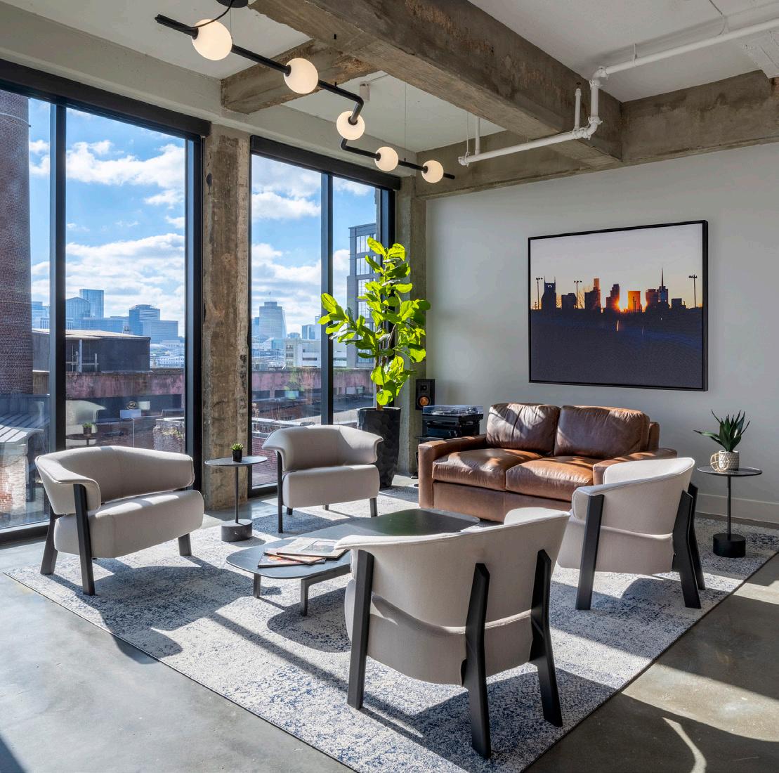
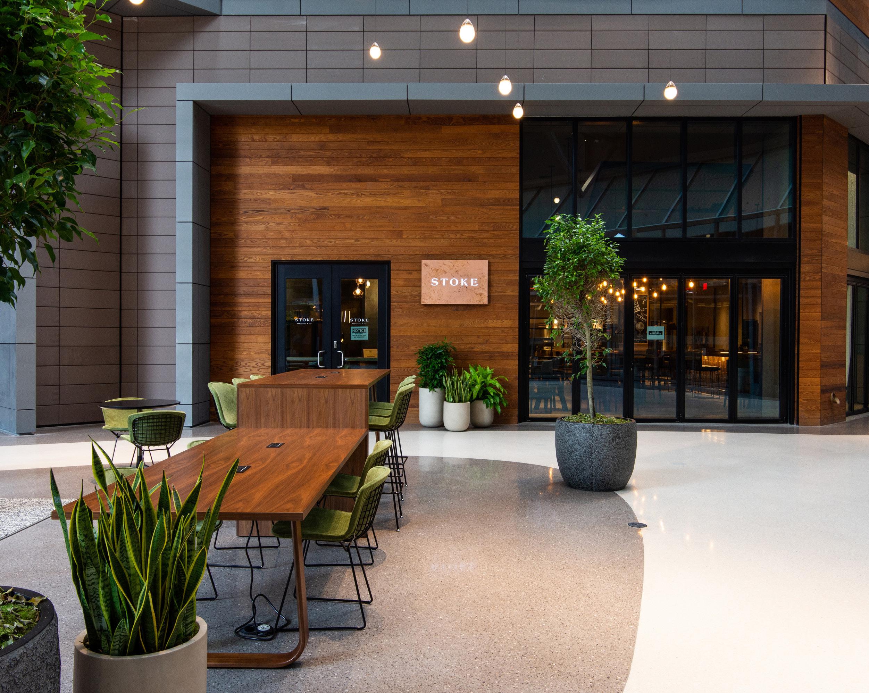
Charlotte, NC
One Independence Center is situated at the intersection of Trade and Tryon Streets, a dynamic and historic hub in Uptown Charlotte. JE Dunn completed significant renovations for the facelift of this building in two major phases. Phase one involved a comprehensive repositioning of the first floor, including renovations to the lobby and three elevator bays, as well as the creation of shell space for future retail use. Phase two included the addition of Monarch Market, a food hall featuring 12 vendor stalls, a full-service restaurant, bars, and an exterior patio space.
JE Dunn has worked on 11 of the 20 floors, encompassing over 175,000 square feet of space improvements, including decommissioning, demolition, and renovations. The building remained fully operational throughout the construction period.
175,000 SF ARCHITECTS
Entos Design (spec sweet renovation)
Gensler (retail and lobby renovation)
O’Neil Langan Architects (Sweetgreen upfit)
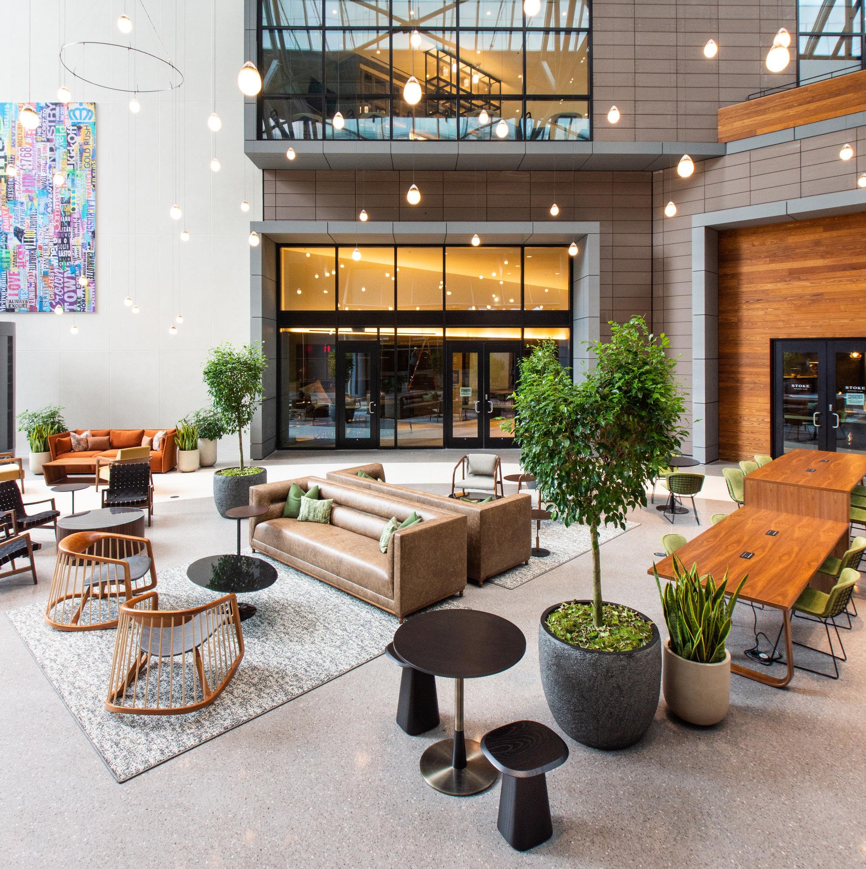

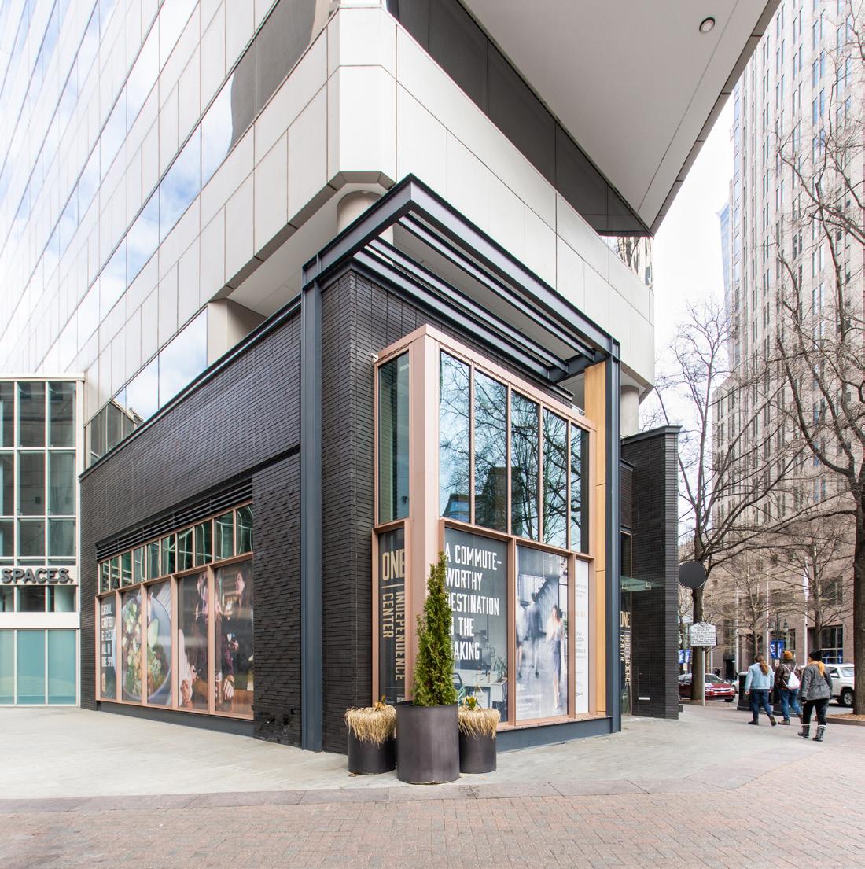
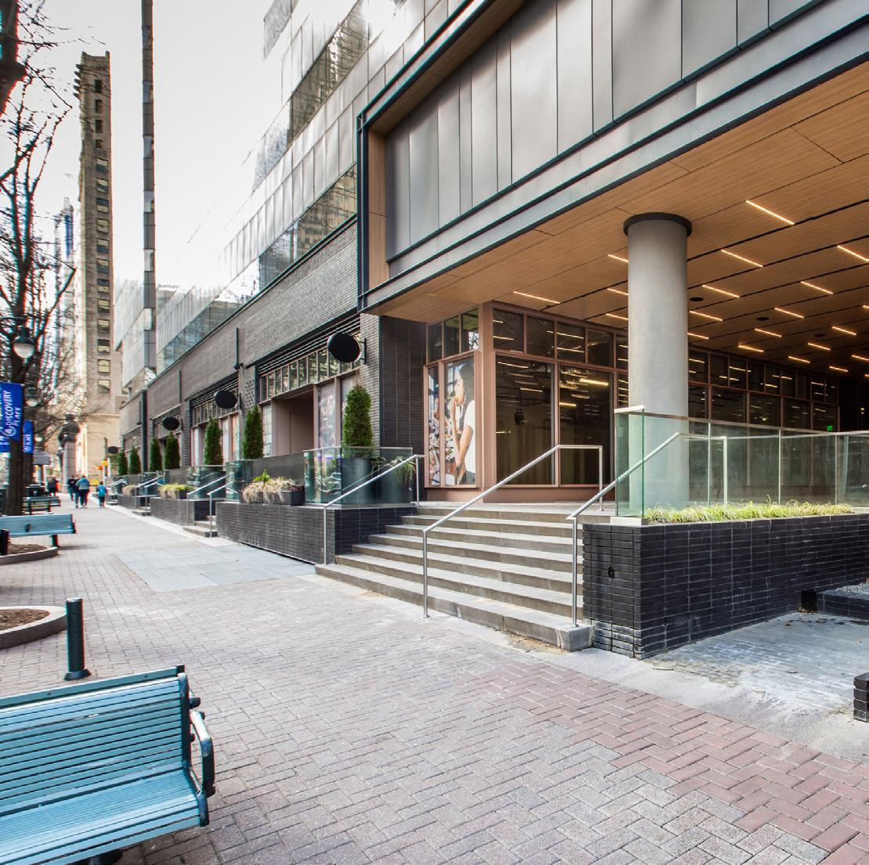
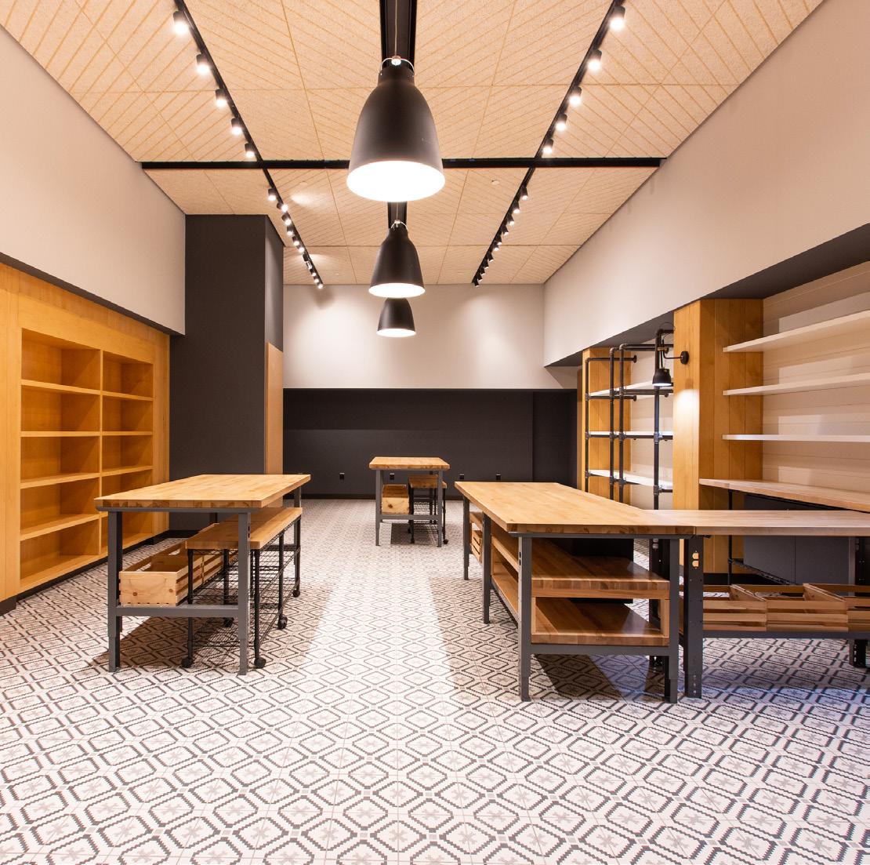
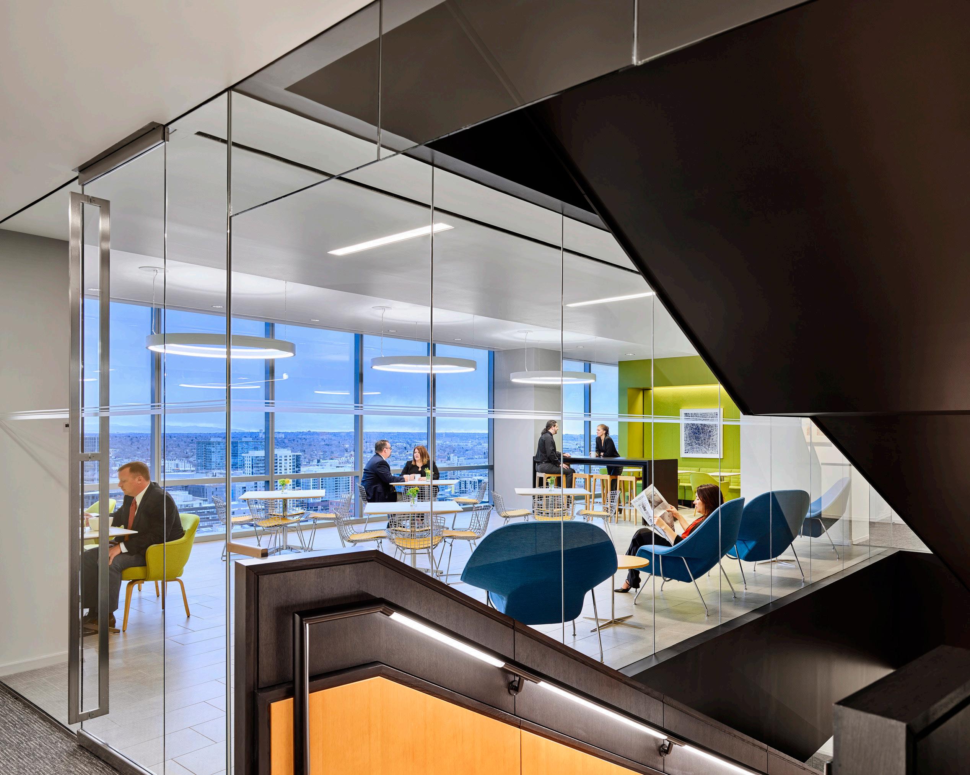
Denver, CO
Located on the top four floors of a downtown Denver high-rise, Polsinelli’s office features a large entertaining space on the 22nd floor with a terrace spanning the entire south facade of the tower that capitalizes on panoramic views of the Rocky Mountains.
Generous corridors feature social spaces, work islands, coffee bars, and conversation niches to increase collaboration and spontaneous connections among attorneys. Designed as a series of window boxes, conference rooms are strategically named to correspond to the mountain peaks they frame. Allowing employees quick and easy access to important services, an on-site nurse’s office and wellness suite was incorporated into the design. Additionally, an employee cafe delivers a more casual meeting setting and access to a variety of light dining and beverage choices. The four floors are integrated through a dynamic sculptural stair and glass partitions that preserve visual connection.
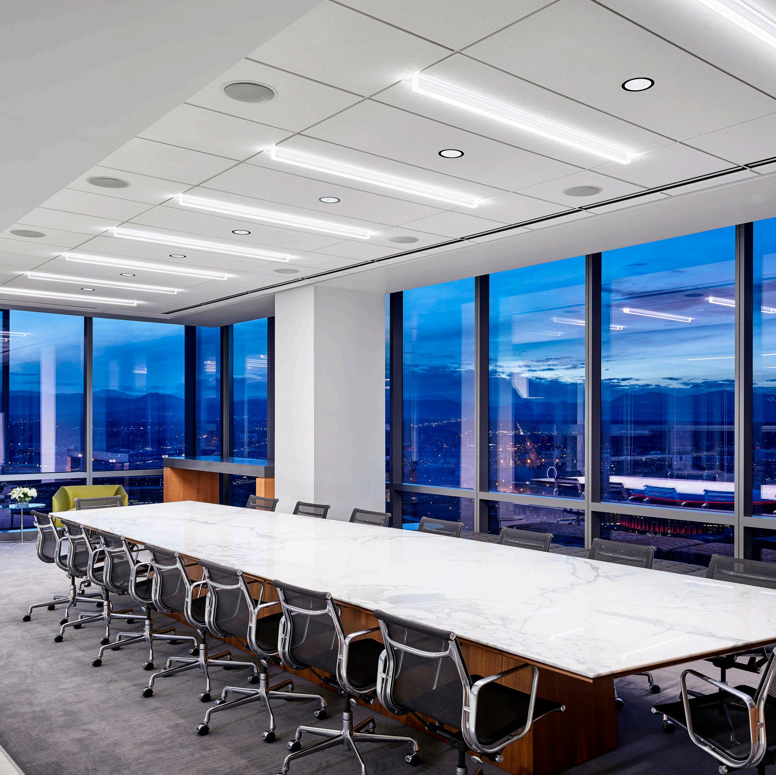
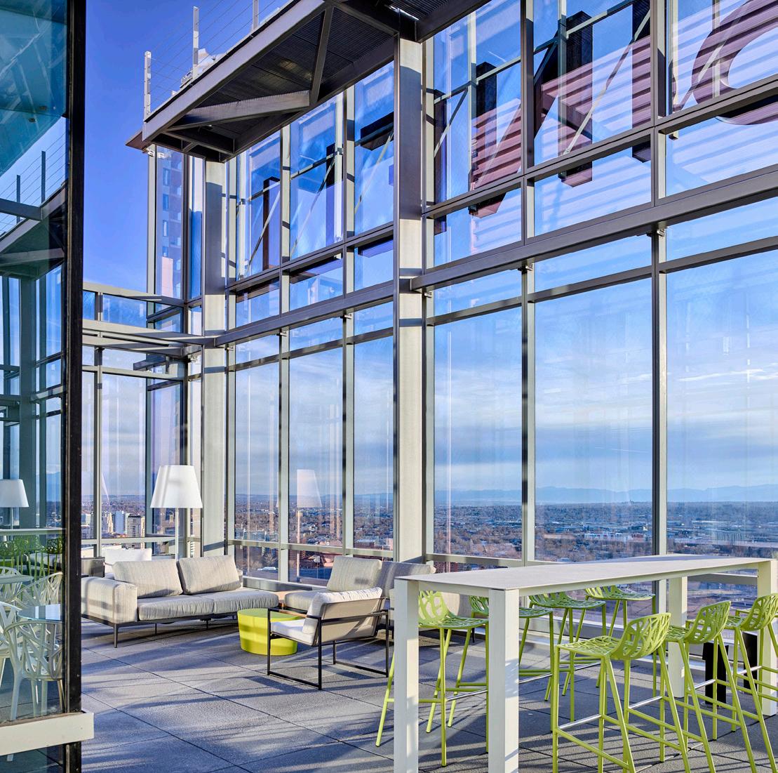
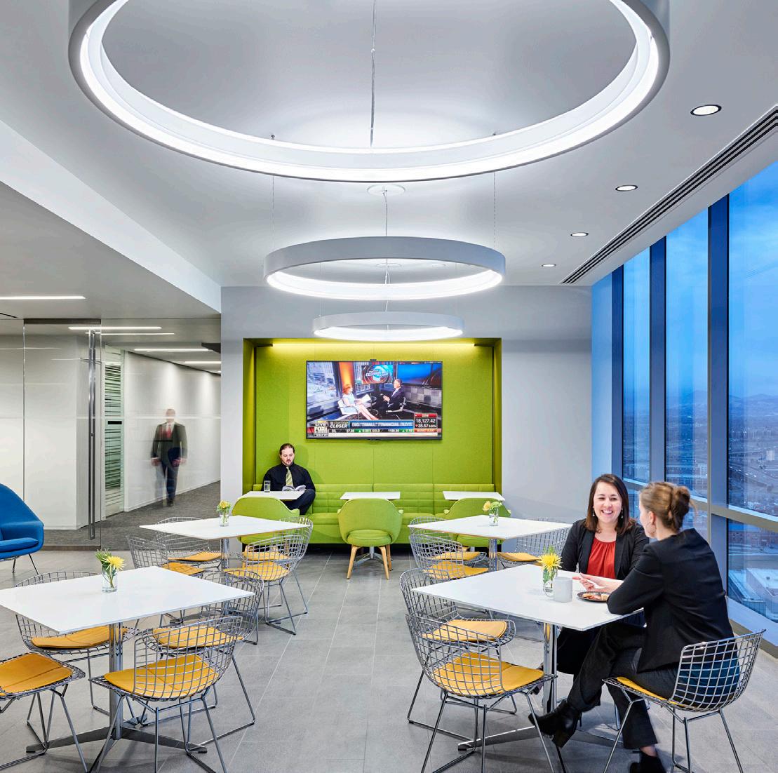
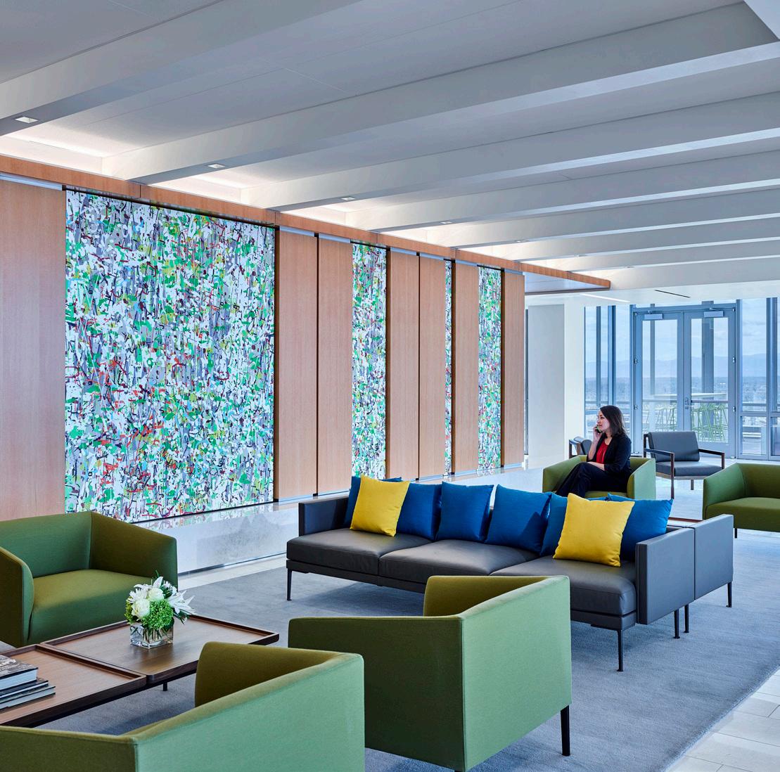
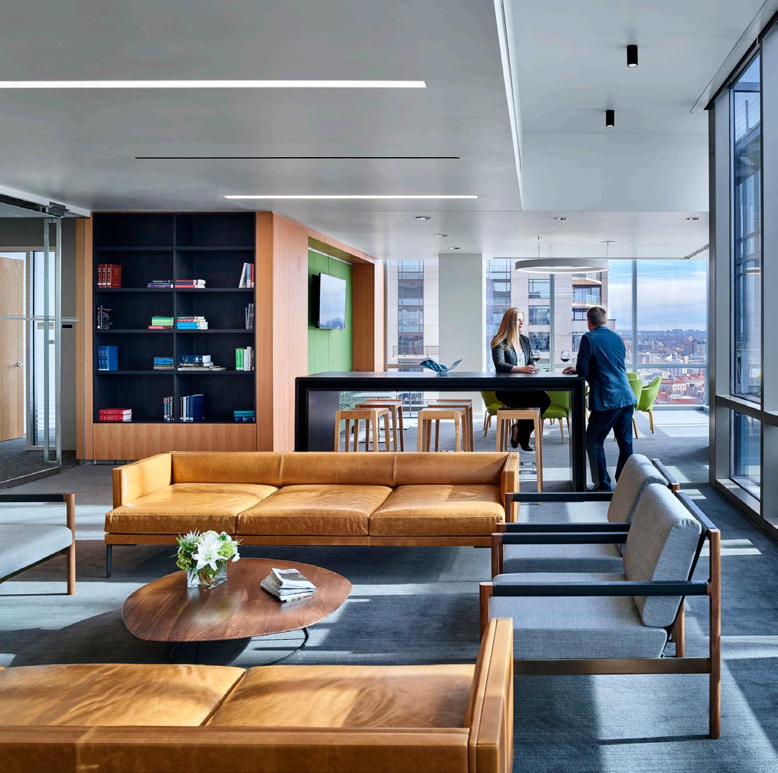
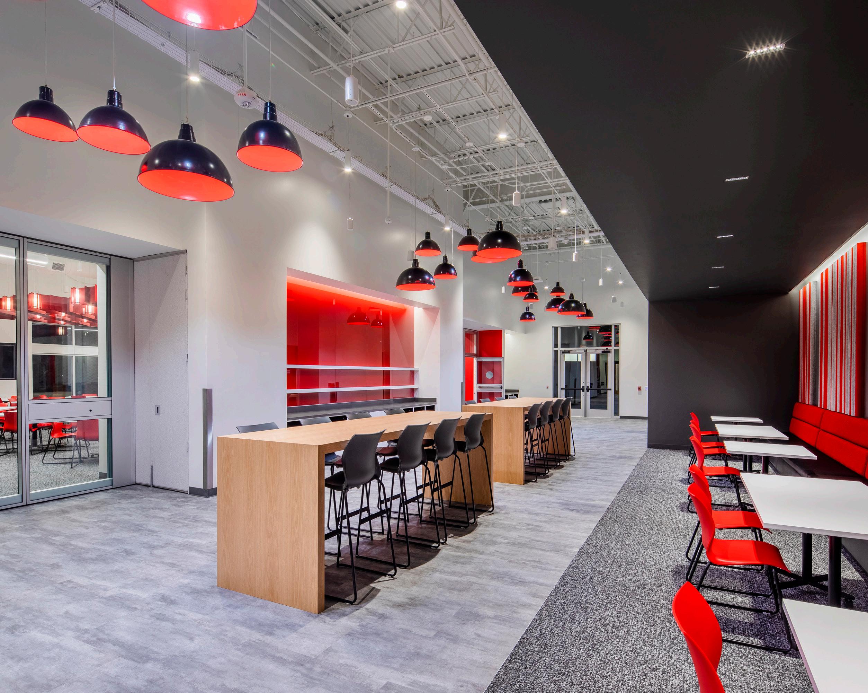
This project involved renovating a former big-box store into a 115,000-square-foot call center for a financial services company. The primary focus of the project was interior work, but demolition of an adjacent tenant space was also facilitated to create a new parking lot for the call center and maximize the space available for the employees.
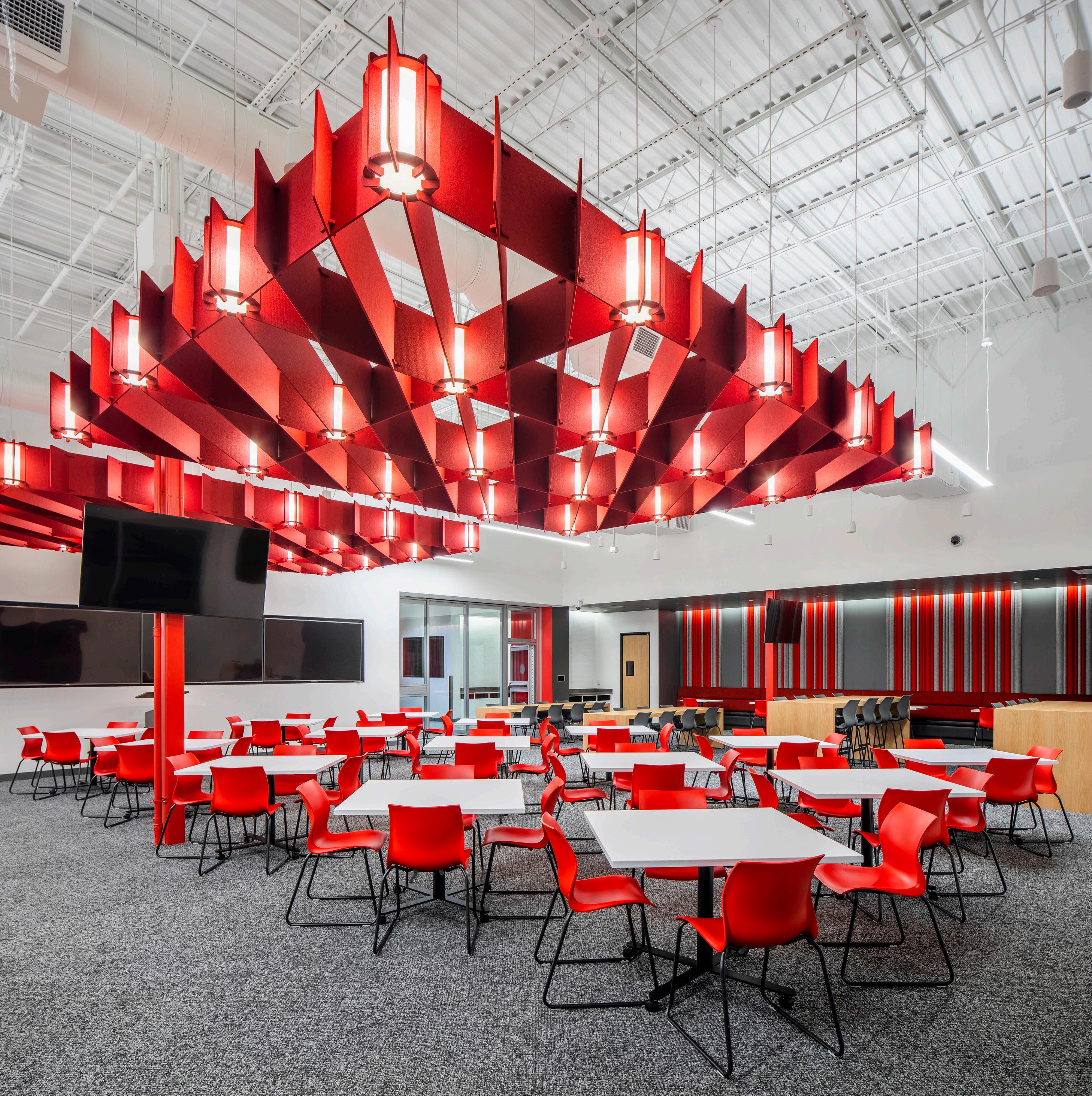

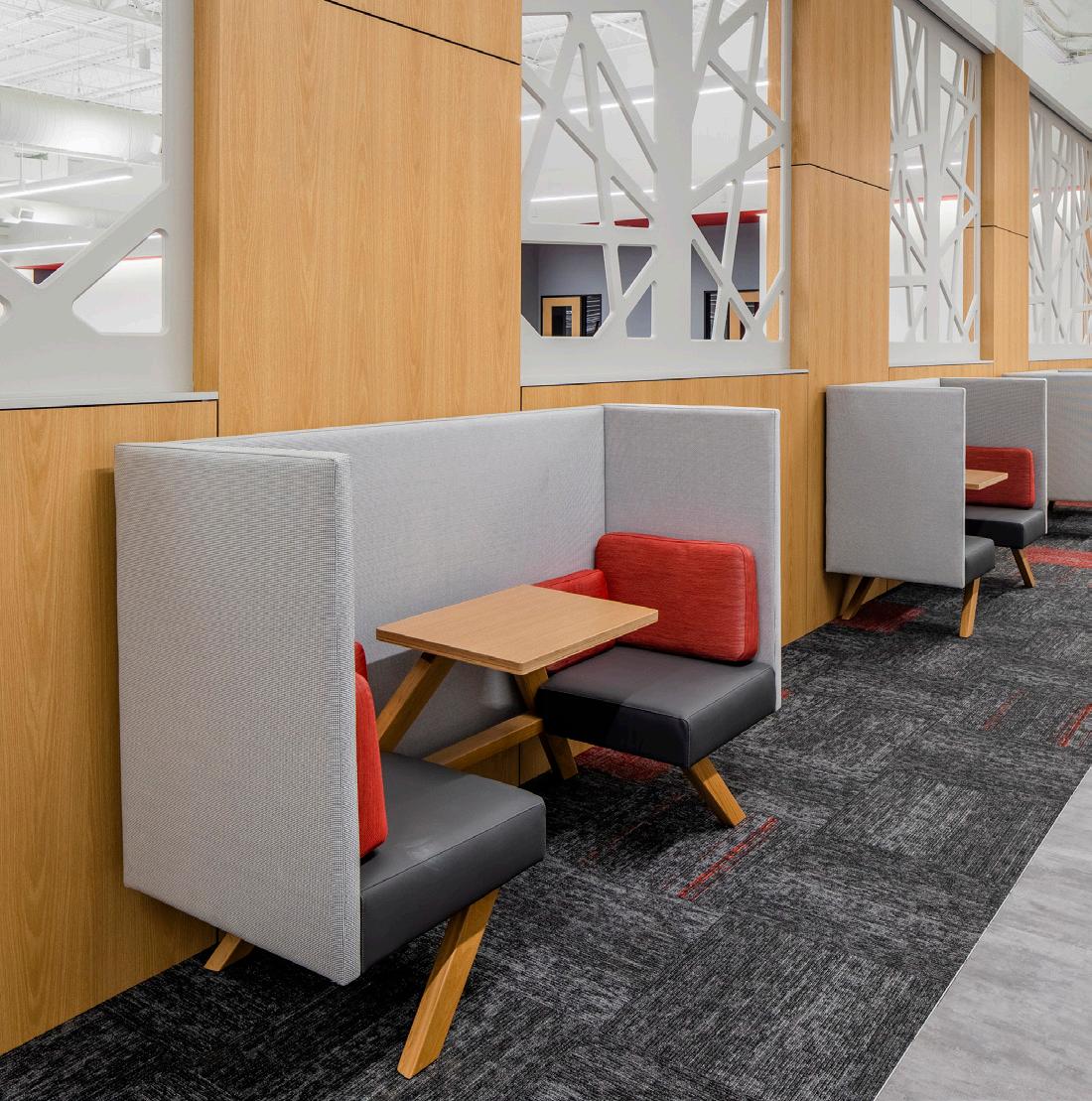
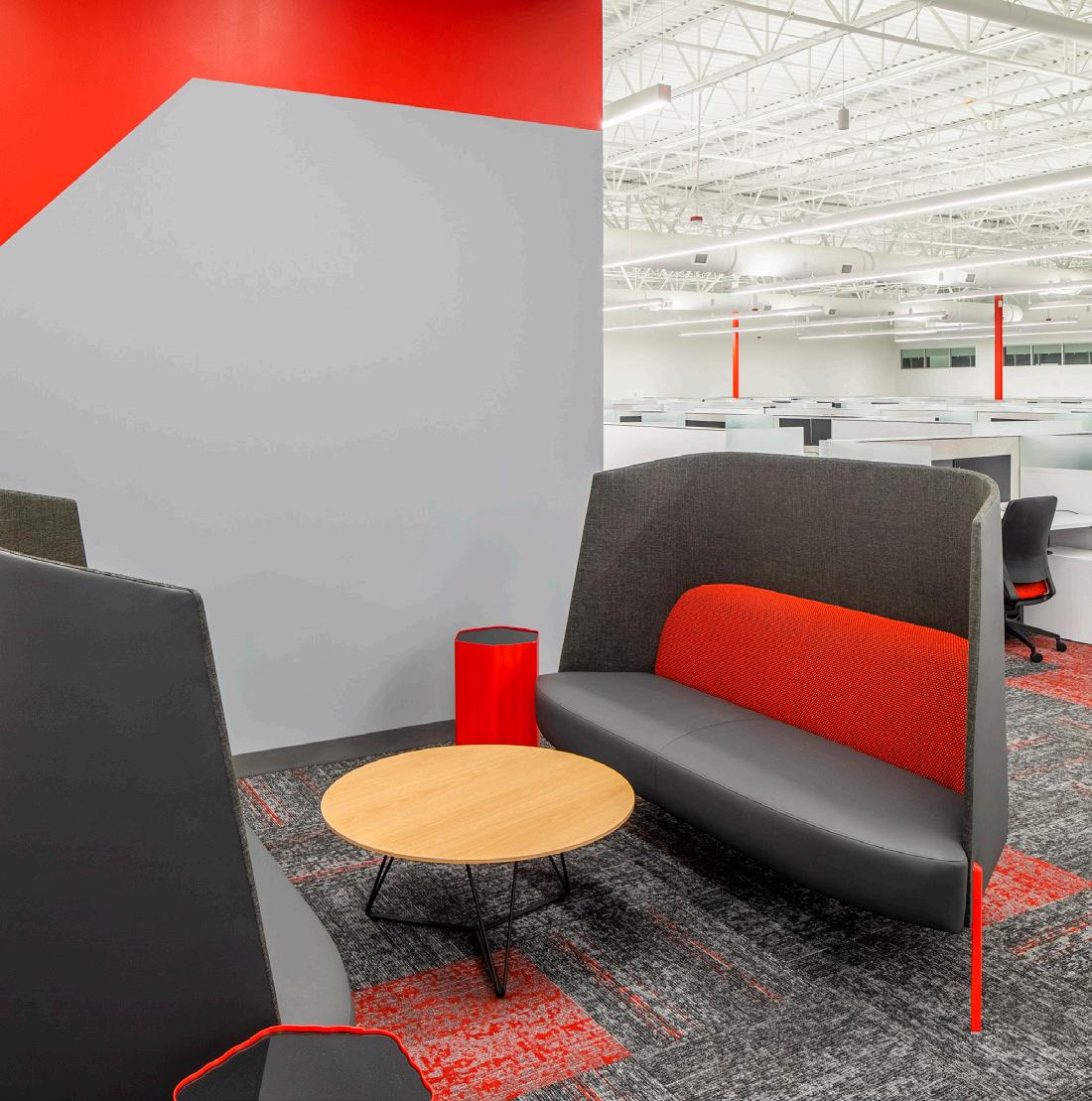

A leading location and positioning technology firm, Trimble, Inc. integrates a wide range of technologies for the construction, surveying, agriculture, mapping and GPS industries.
Trimble’s headquarters is a state-of-the-art, two-building campus situated on a 15-acre site.
Using Trimble’s own office-to-field Connected Site solutions during the project’s planning, construction and operational phases resulted in a more productive and efficient project approach and a compelling test case example for the client.
The first building is a 4-story, 125,000-square-foot office building and the second building is a 118,000-square-foot expansion with a connecting pavillion to the first building. Throughout the design process, the team regularly returned to the idea of “precision with a human touch” to create an environment that is both contemporary and comfortable for employees and clients.
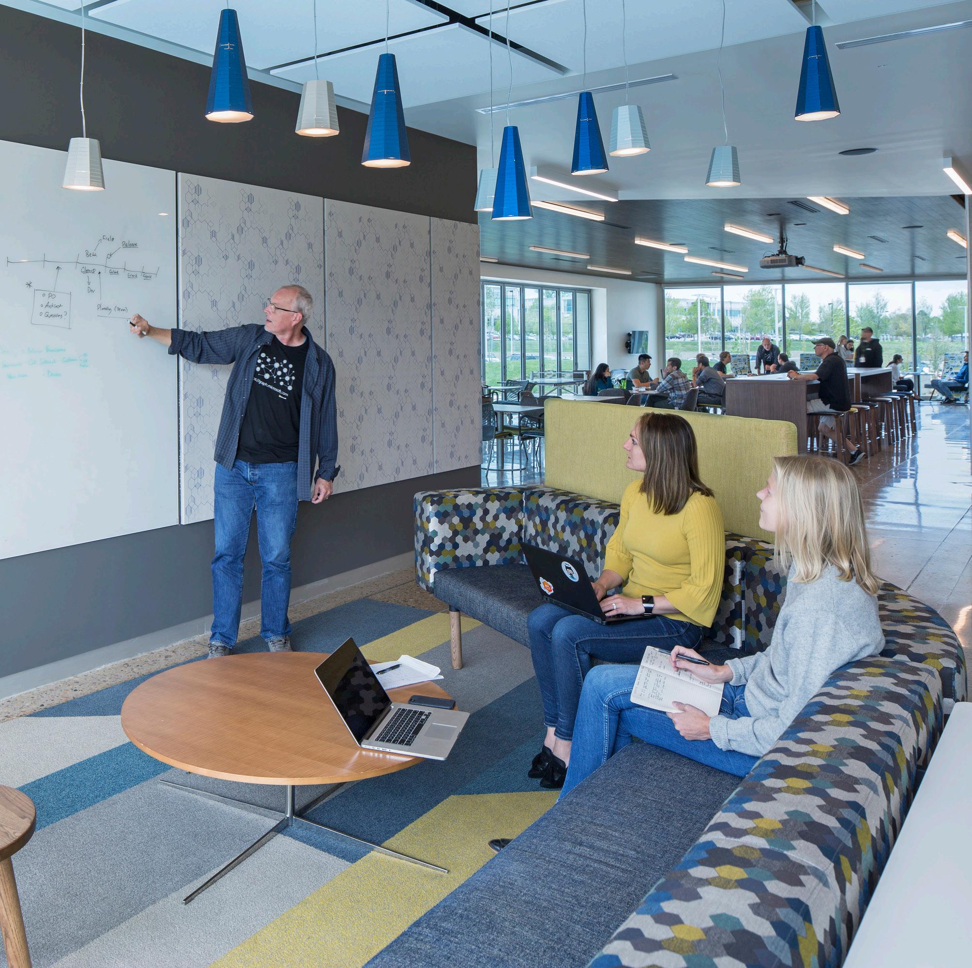
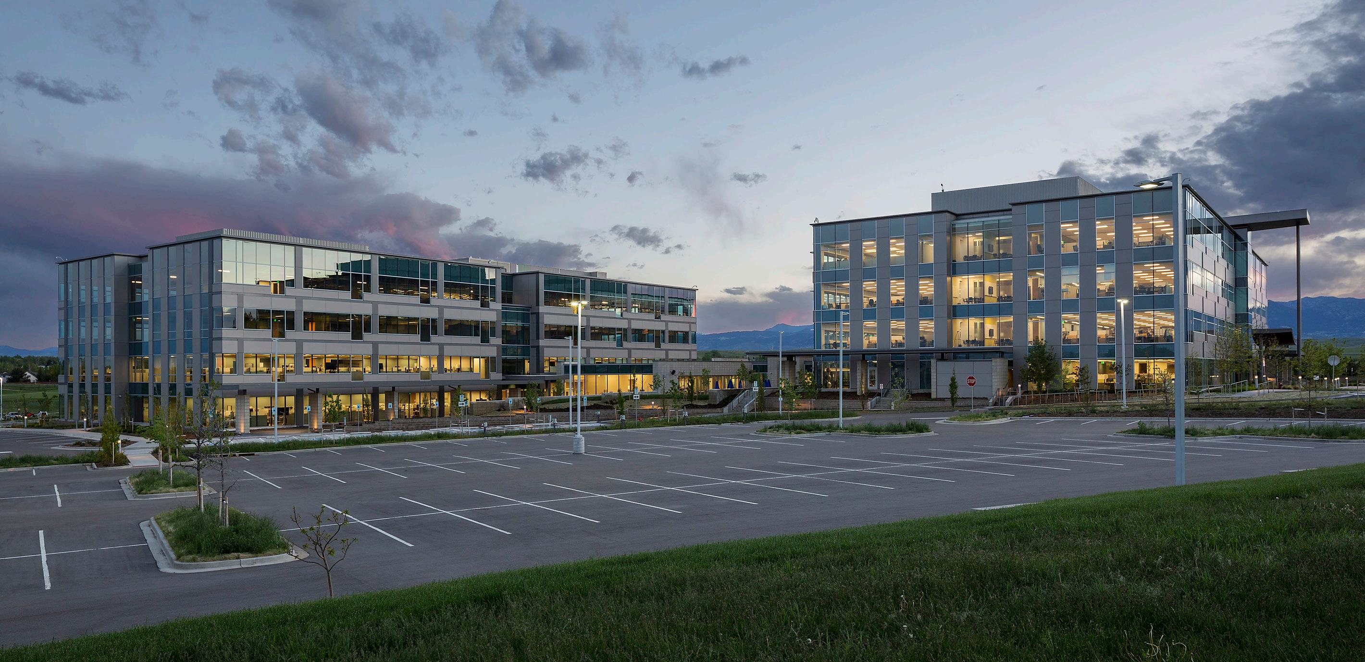

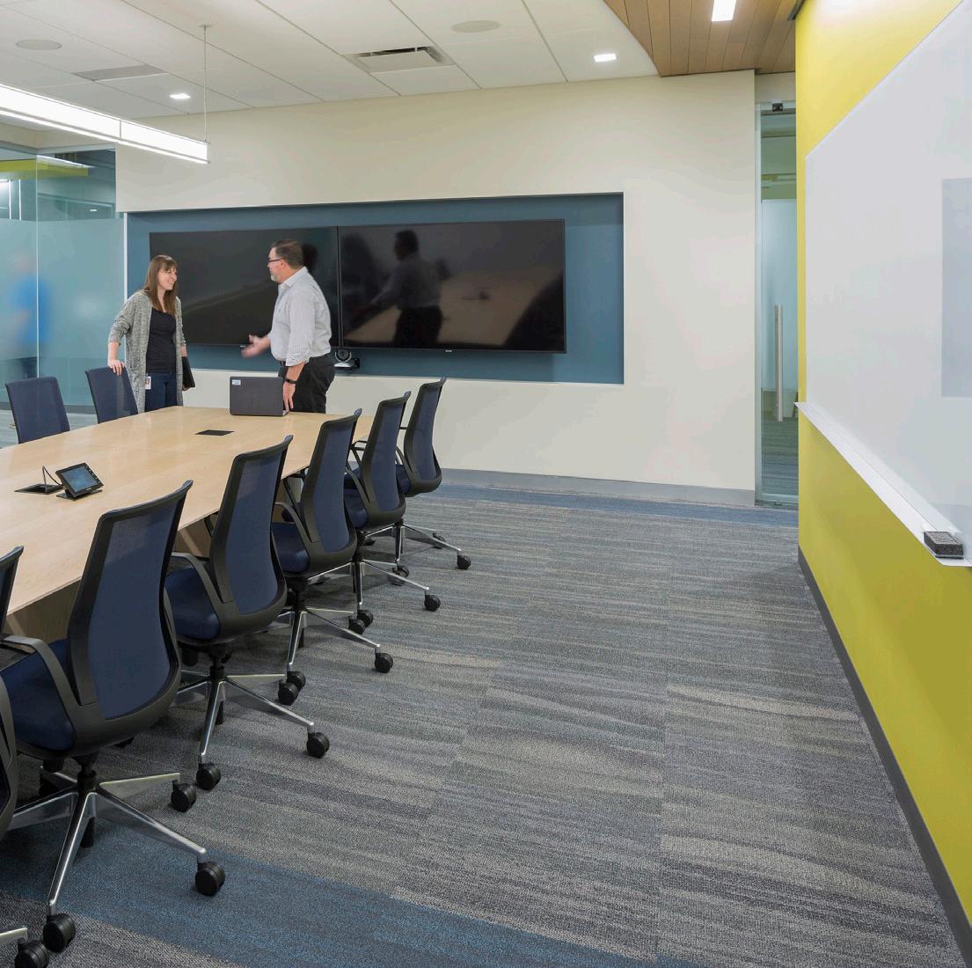
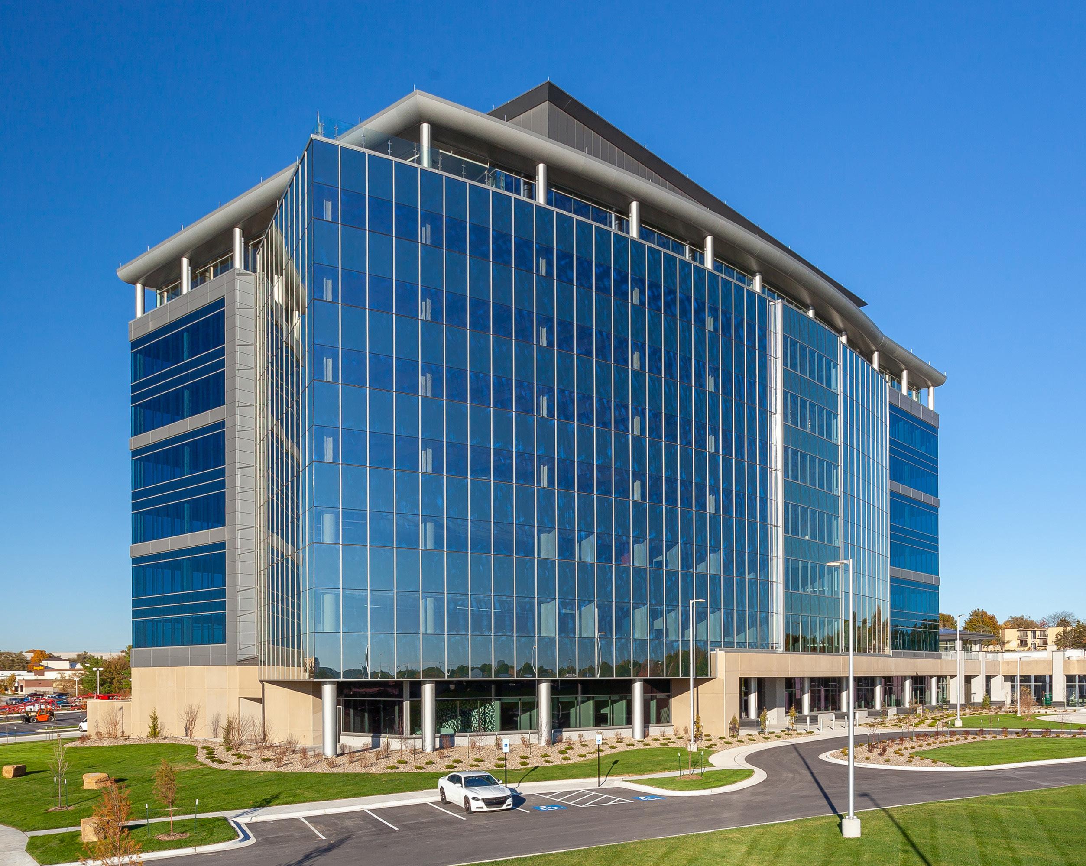
Overland Park, KS
JE Dunn completed the first new office building for Shamrock Trading Corporation’s East Campus on 34 acres in Overland Park, Kansas. The 8-story, 388,500-square-foot office tower has a structural steel structure, a curtain wall exterior, and features a series of exterior LED light blades running vertically on the north and south facades that can be programmed in multiple different color schemes. The office also features an exterior patio in the southwest corner of the eighth floor providing dramatic views of Overland Park and the surrounding area. Phase 1 included a 4-story, 687-space, pre-cast parking garage with decorative metal panel exterior elements, a tunnel that connects the garage to the second tower, and an additional 345-car surface parking lot. A single-story, 30,000-square-foot link building (core and shell only) connects the two towers. While the central utility plant was completed for the first tower, it provides expansion room for the second tower.
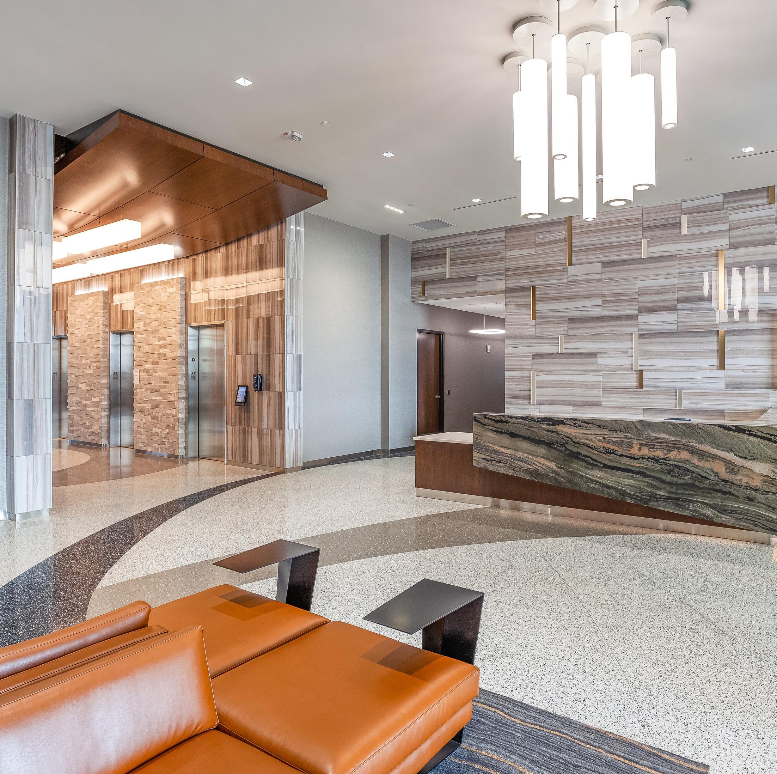
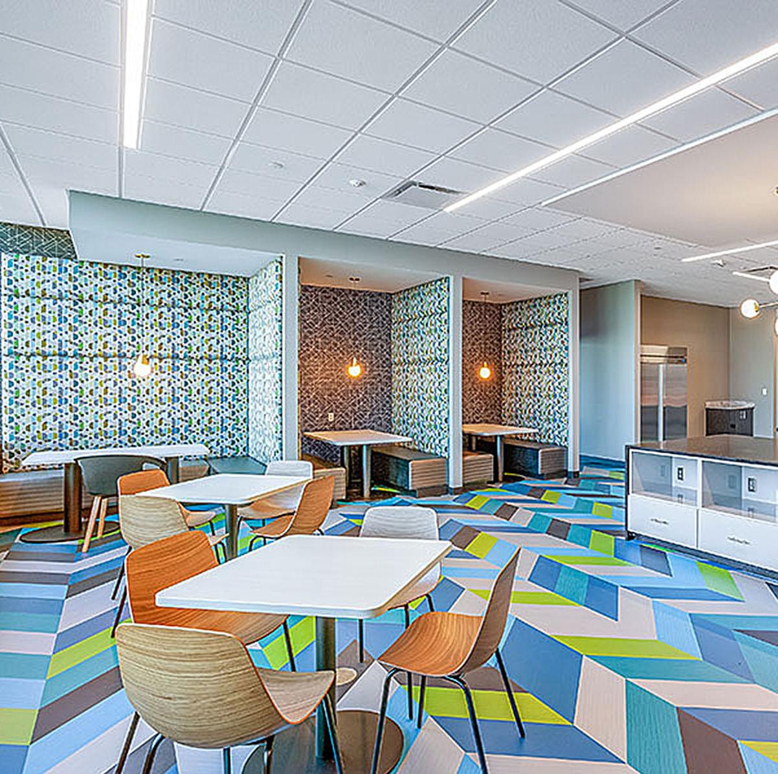
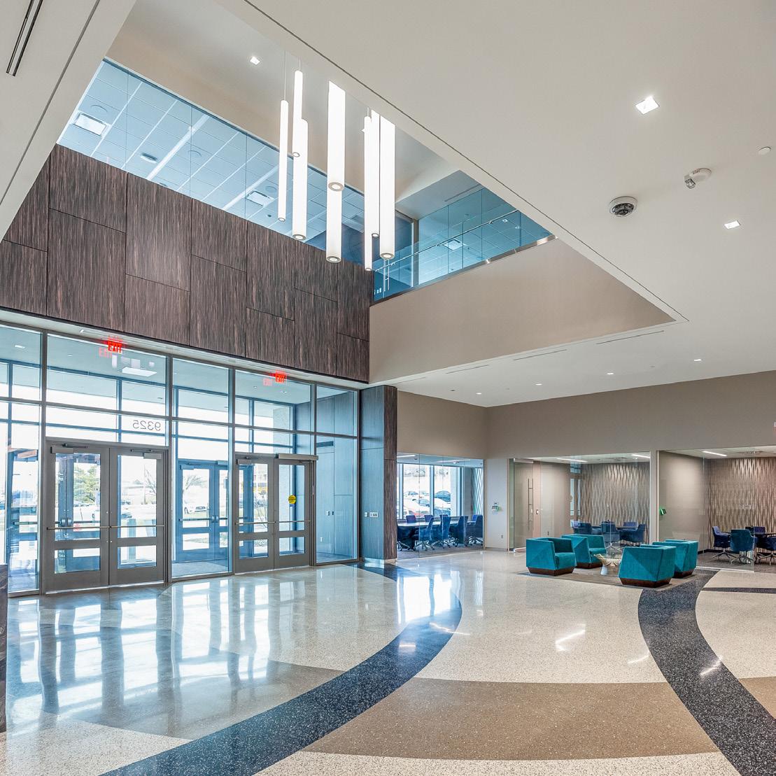
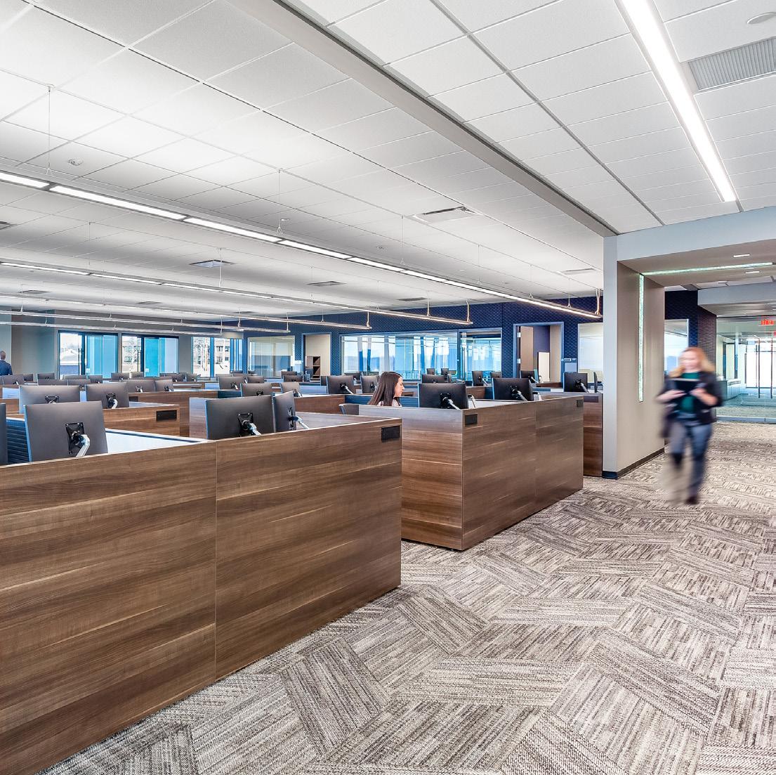
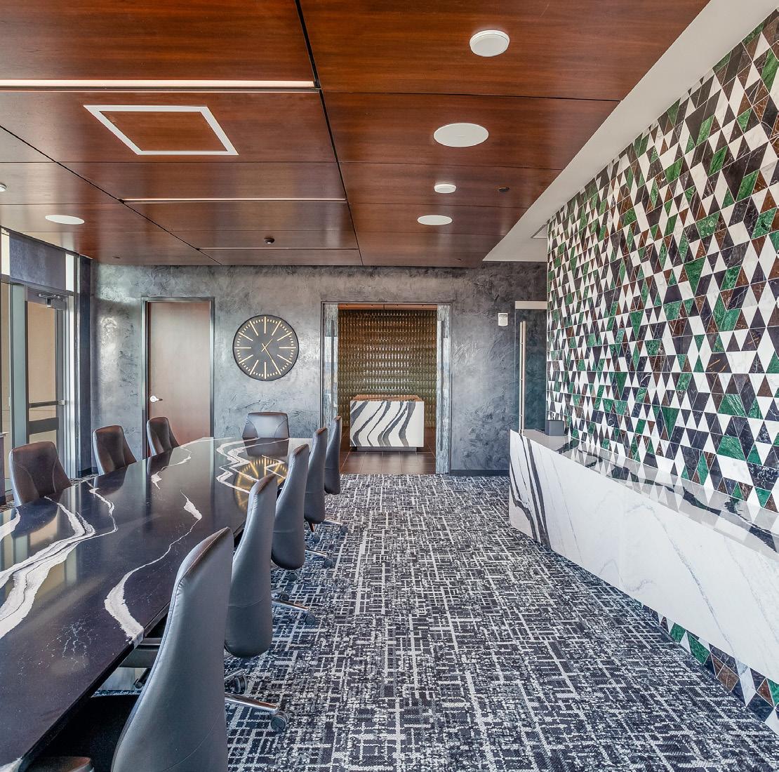
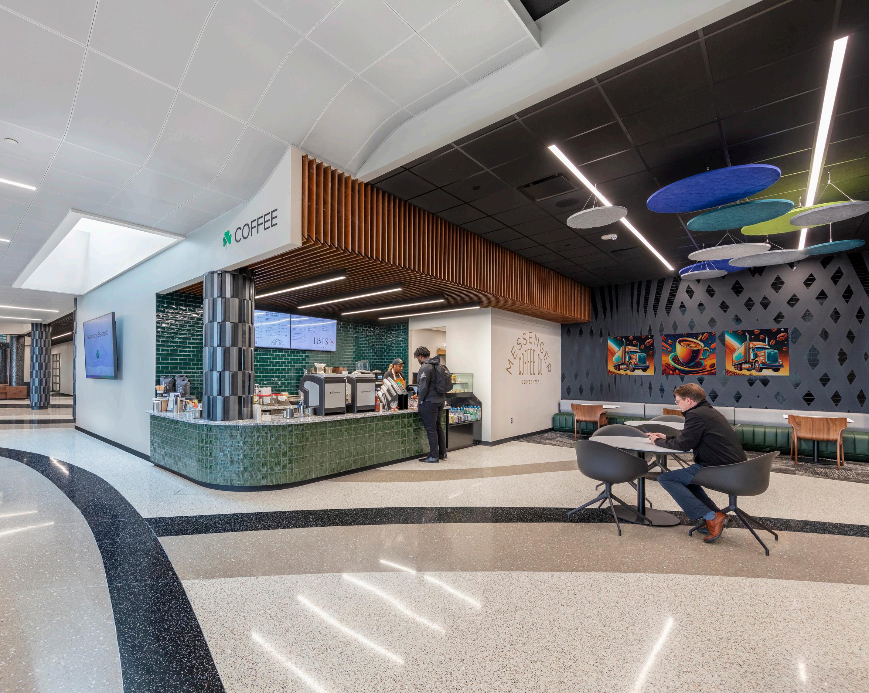
A testament to a positive and collaborative team effort, JE Dunn was selected to complete this second phase office tower. The 12-story, 418,205-square-foot office building is a cast-in-place concrete structure with a curtain wall exterior. In this phase, the first four levels of tenant improvement were completed along with the link tenant improvement. The link elements include a commercial kitchen with five restaurant stations, dining area, training rooms, gathering spaces for company events and presentations, an additional 30,000-square-foot roof top amenity deck with fire pits, fireplace, heaters, giant chess board and other games. The executive floor includes a fitness center, gas fireplace among multiple gathering and meeting spaces, and a separate parking structure with 15 spaces. Chillers, pumps, and cooling towers were added to the existing central utility plant, and parking features include a 6-level, 1900-space precast parking structure and a 680-car surface parking lot.
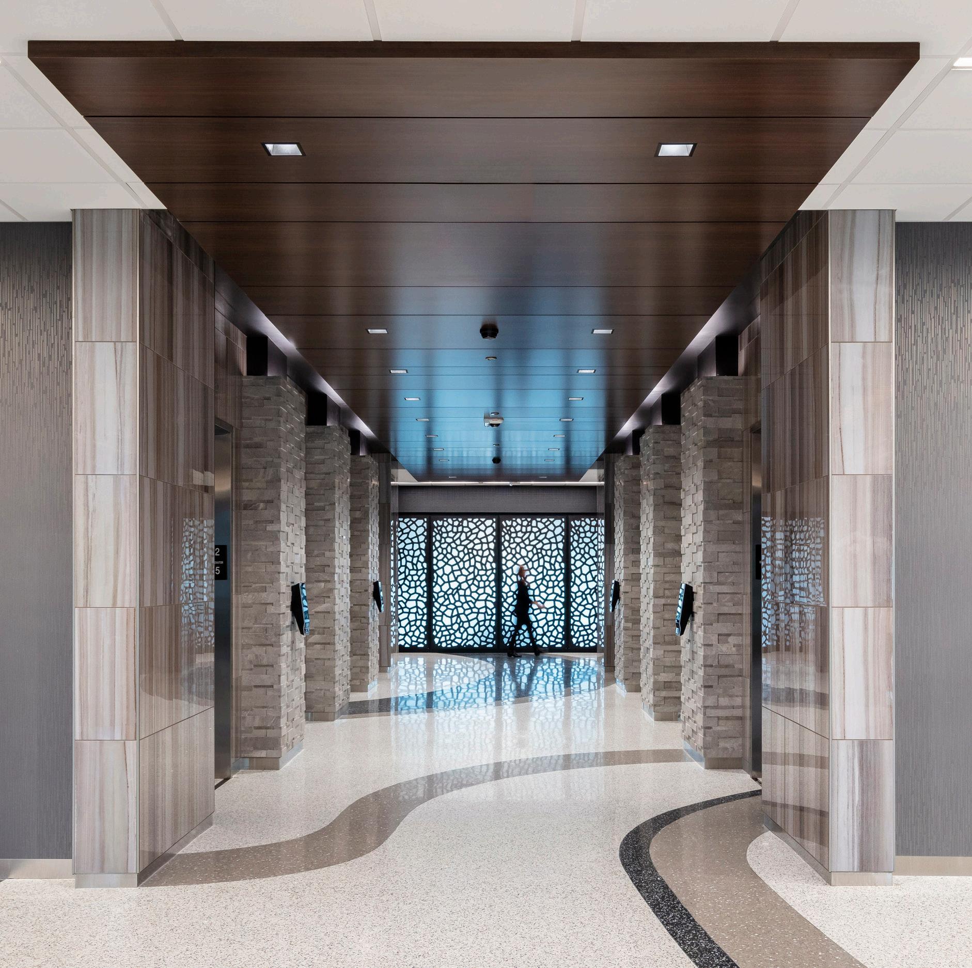
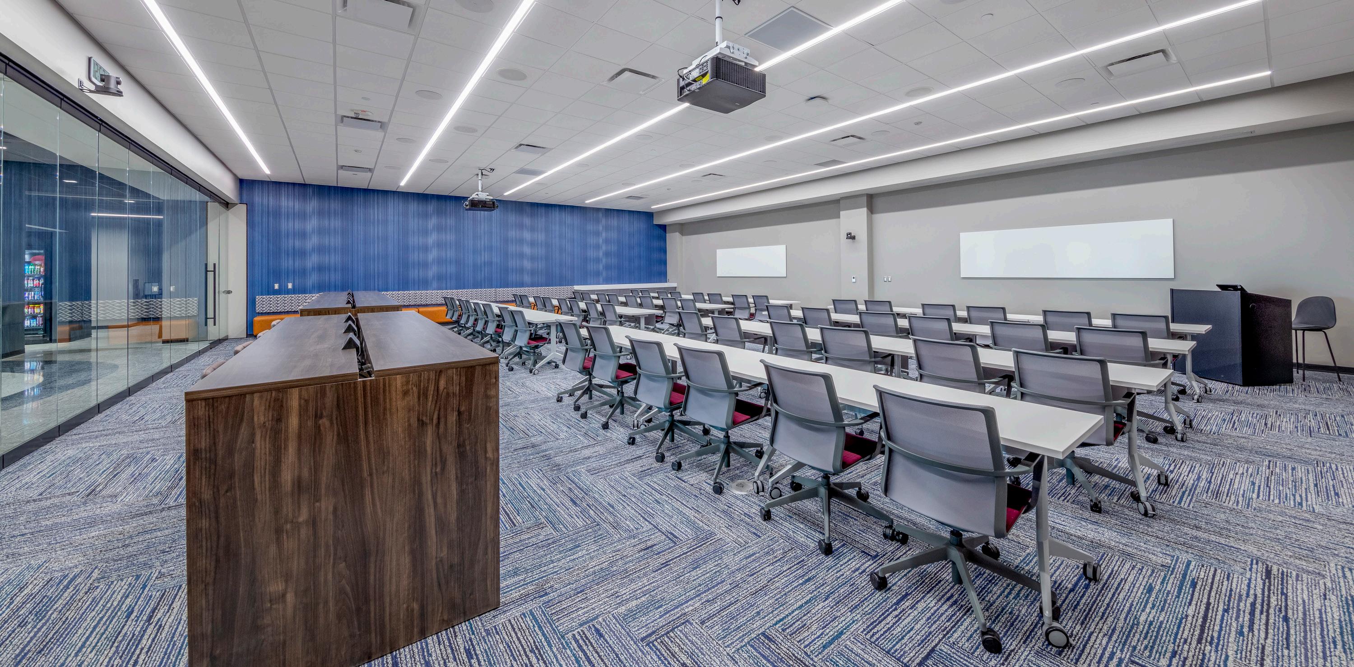
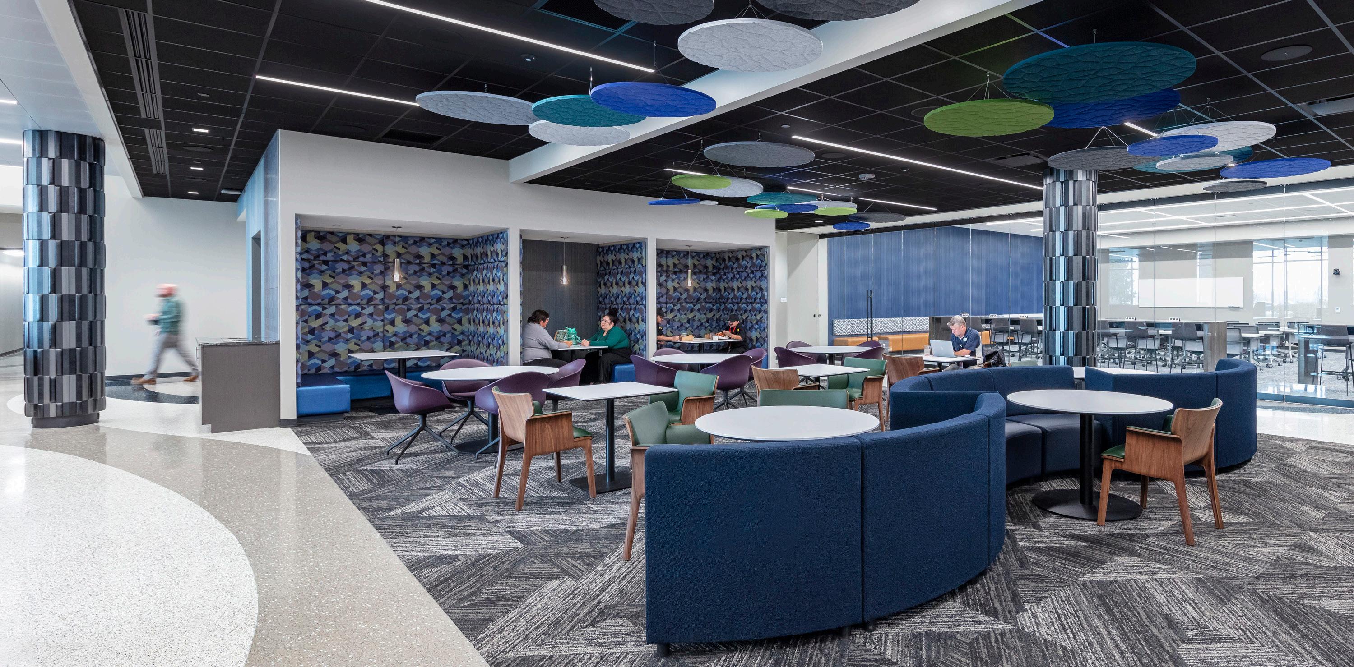
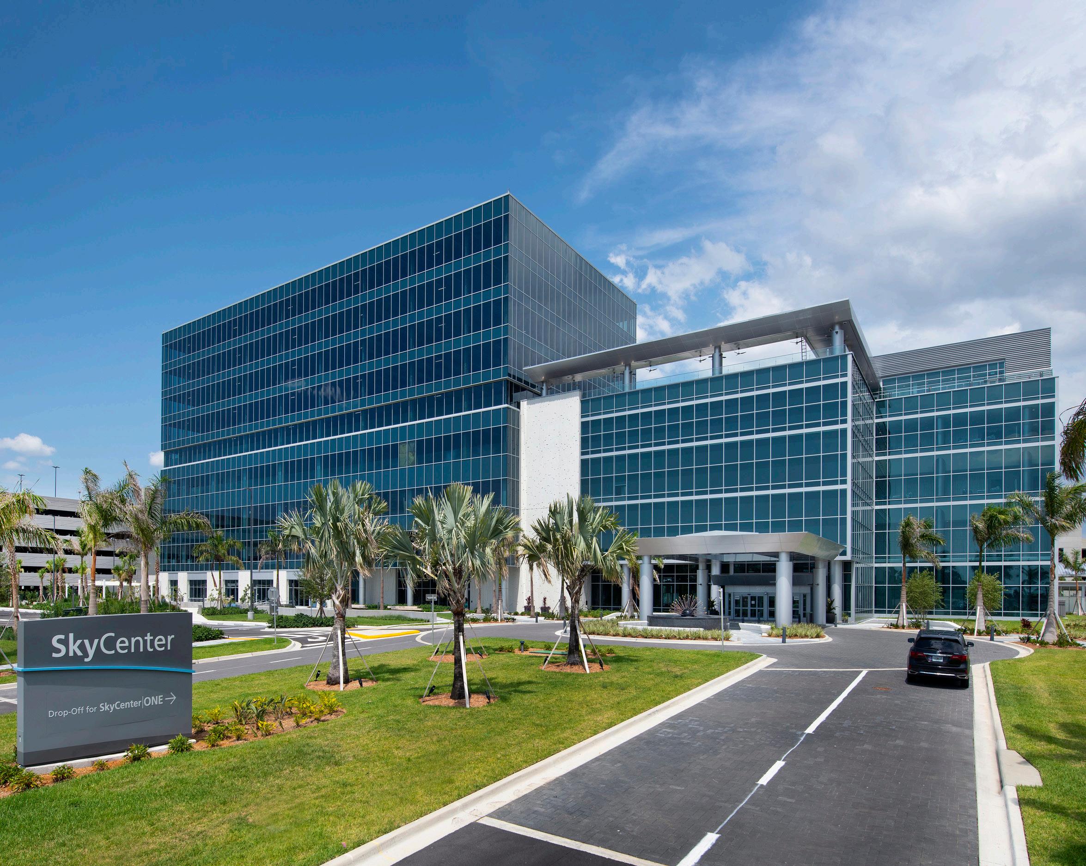
Tampa, FL
The Hillsborough County Aviation Authority selected a development team led by VanTrust Real Estate, with JE Dunn and HOK as the design-builder, to deliver this 9-story, 270,000-square-foot office building at Tampa International Airport. The project includes a 1,291-space parking garage adjacent to the building.
An elevated walkway connects the office building’s atrium to the SkyConnect train station, which provides service to the airport’s main terminal and rental car center. The office provides panoramic views of Old Tampa Bay, the downtown Tampa skyline, and aircraft on the surrounding runways. Sustainability was a driving force behind the development, ensuring it met LEED Silver and WELL building standards. Amenities also include a 3,000-square-foot cafe, a 5,000-square-foot fitness center and a 2,750-square-foot conference center in addition to multiple outdoor gathering spaces.

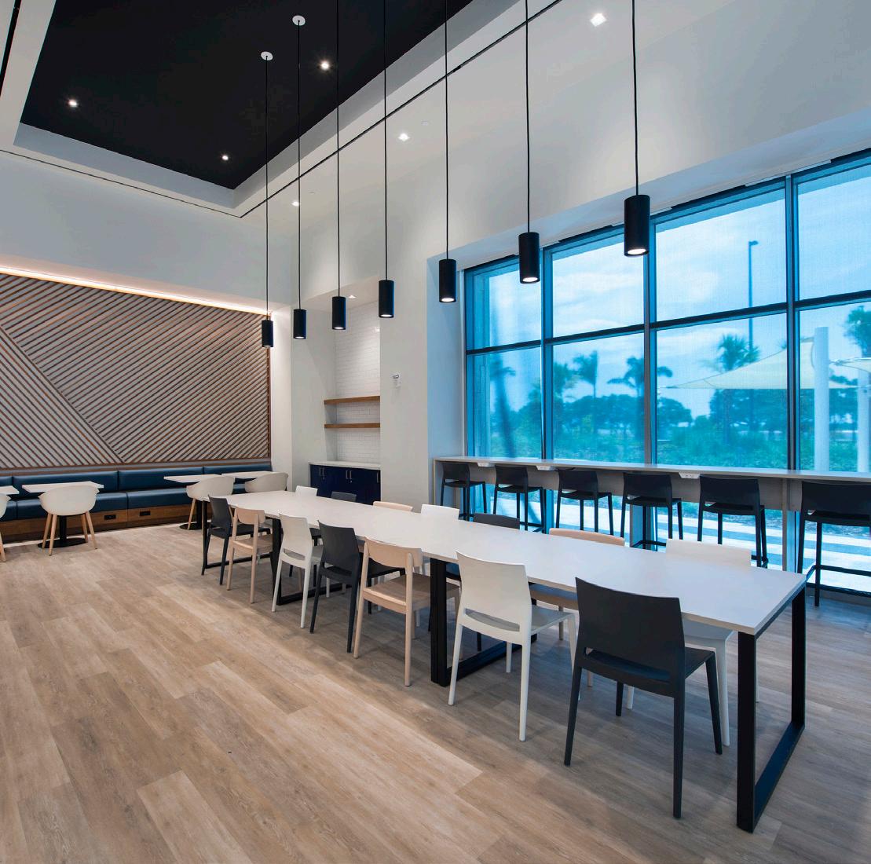
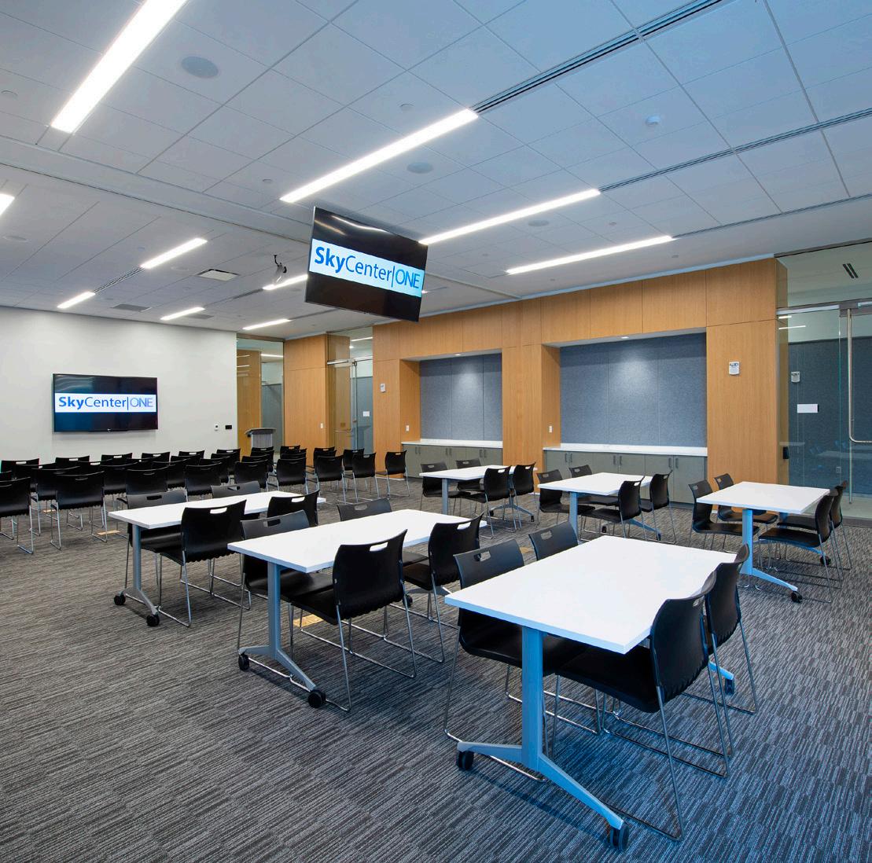
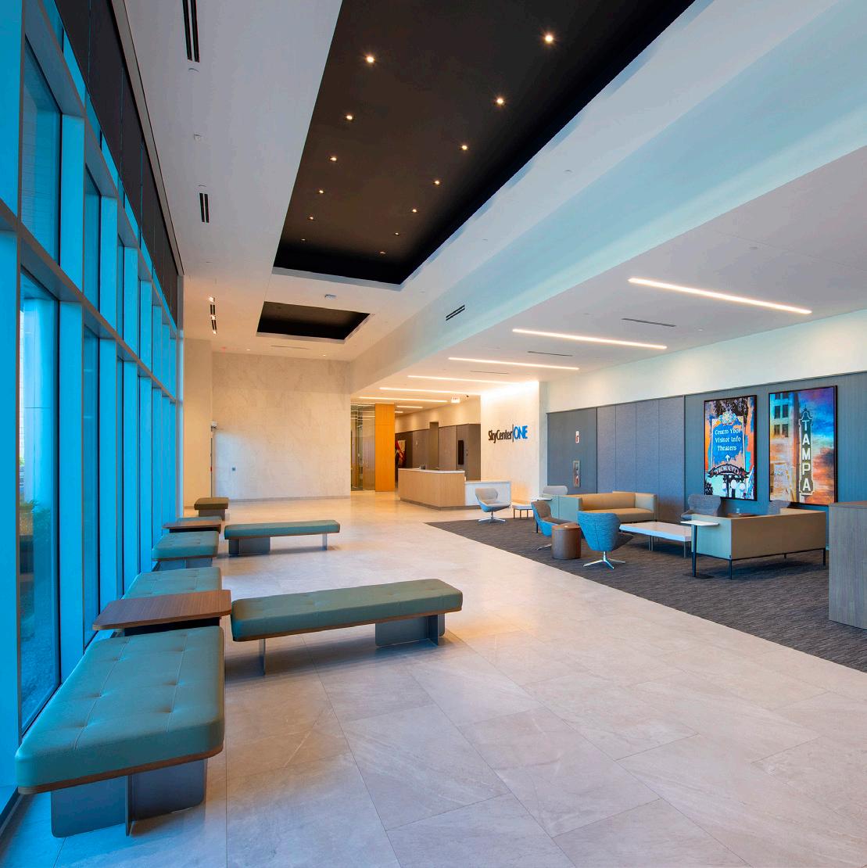
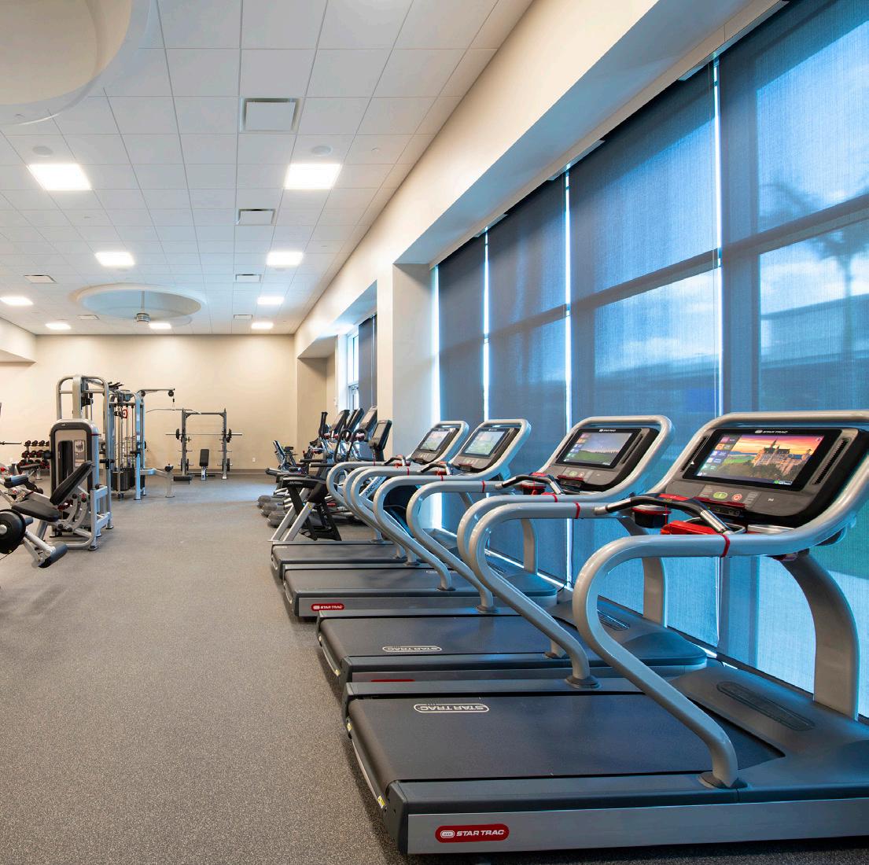
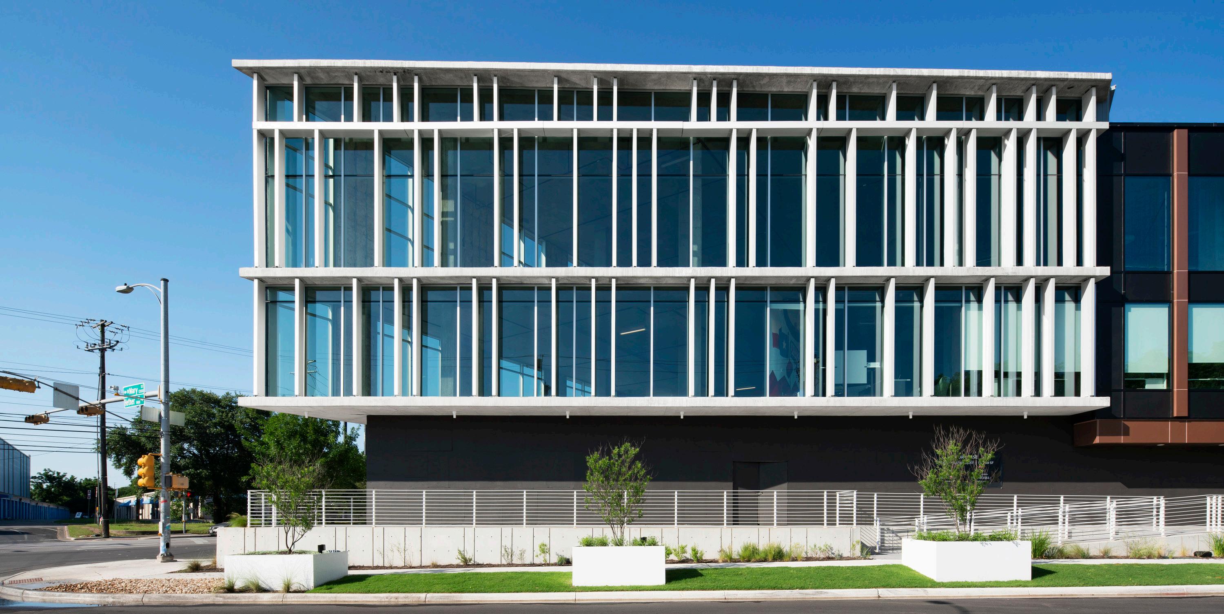
South Lamar is a 161,170-square-foot office building with two levels of below grade parking, two levels of office space and one level of street retail. This is a concrete structure with curtainwall and metal panels facade and the design of the building is progressive with a boutique format. Located on a core transit corridor in South Austin, 2010 South Lamar offers creative space in a mixed-used environment. The building includes a sweeping open office concept, an outdoor terrace, atrium with social stair, a fitness center, and floor-toceiling windows with downtown views. The 9,400-square-foot tenant build out on the second floor of the building reflects the urban and energetic South Lamar District.
Austin, TX SIZE 161,170 SF ARCHITECT Sixthriver Architects
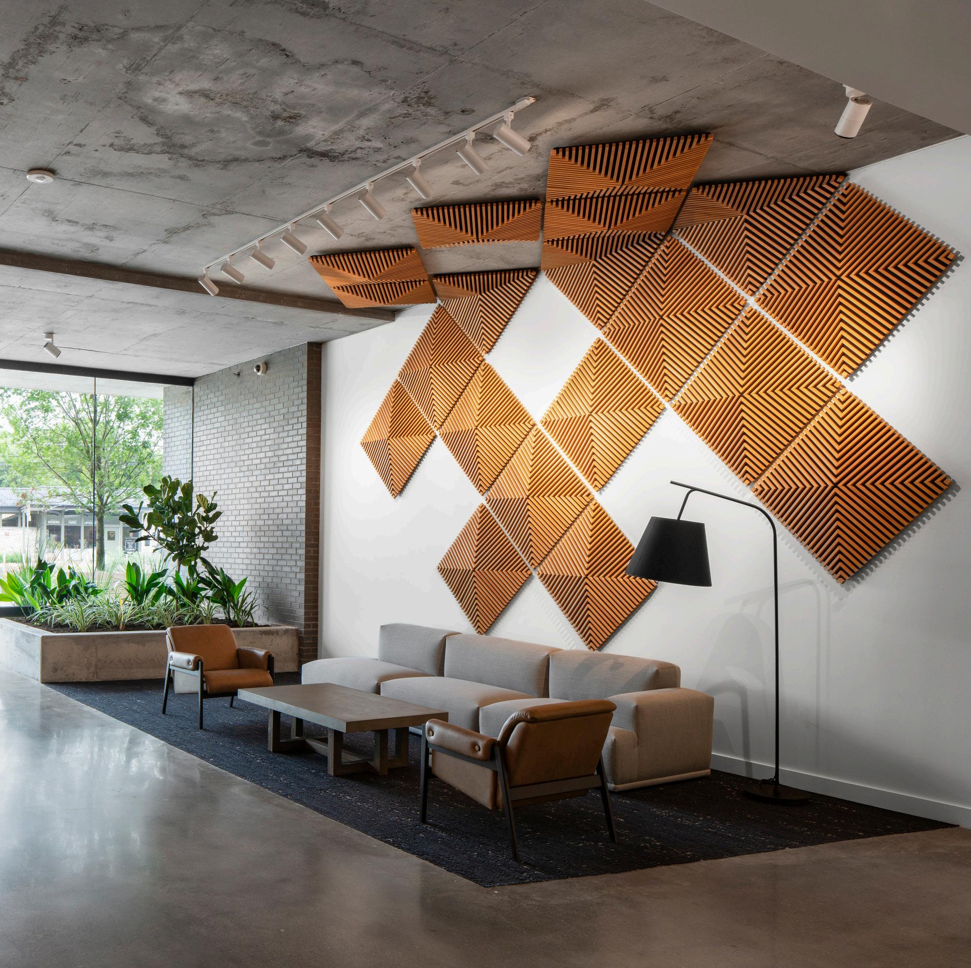
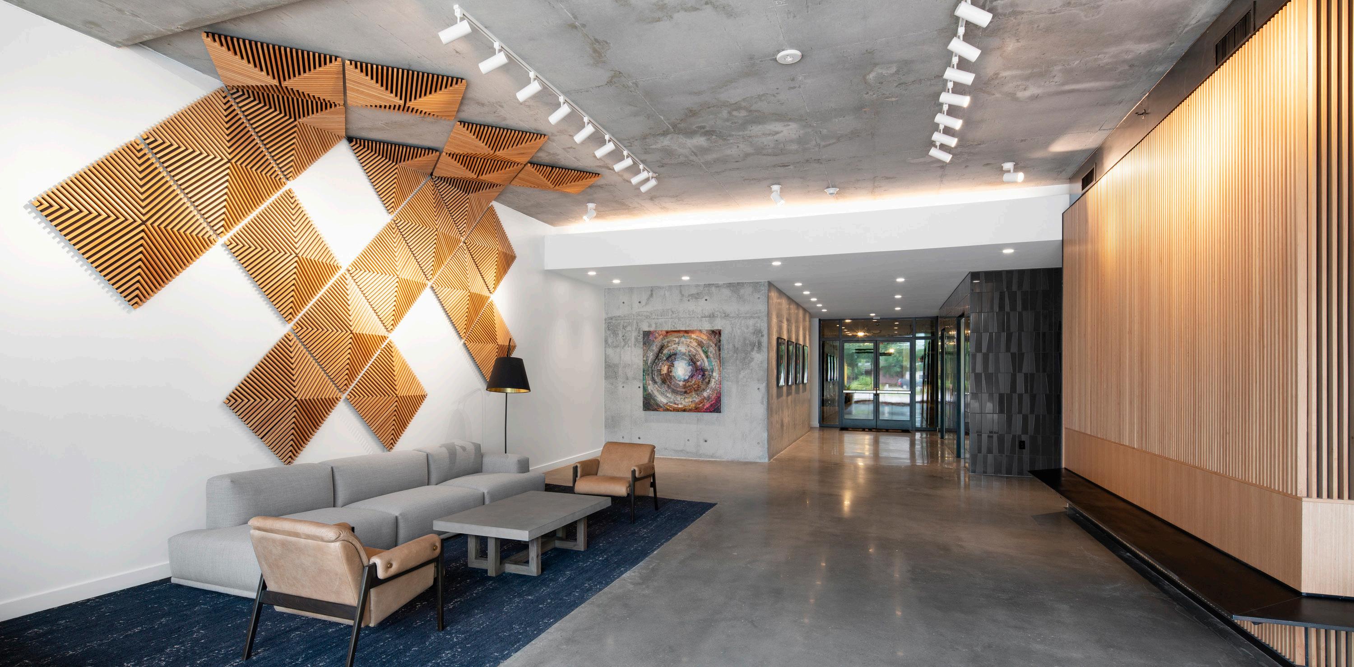
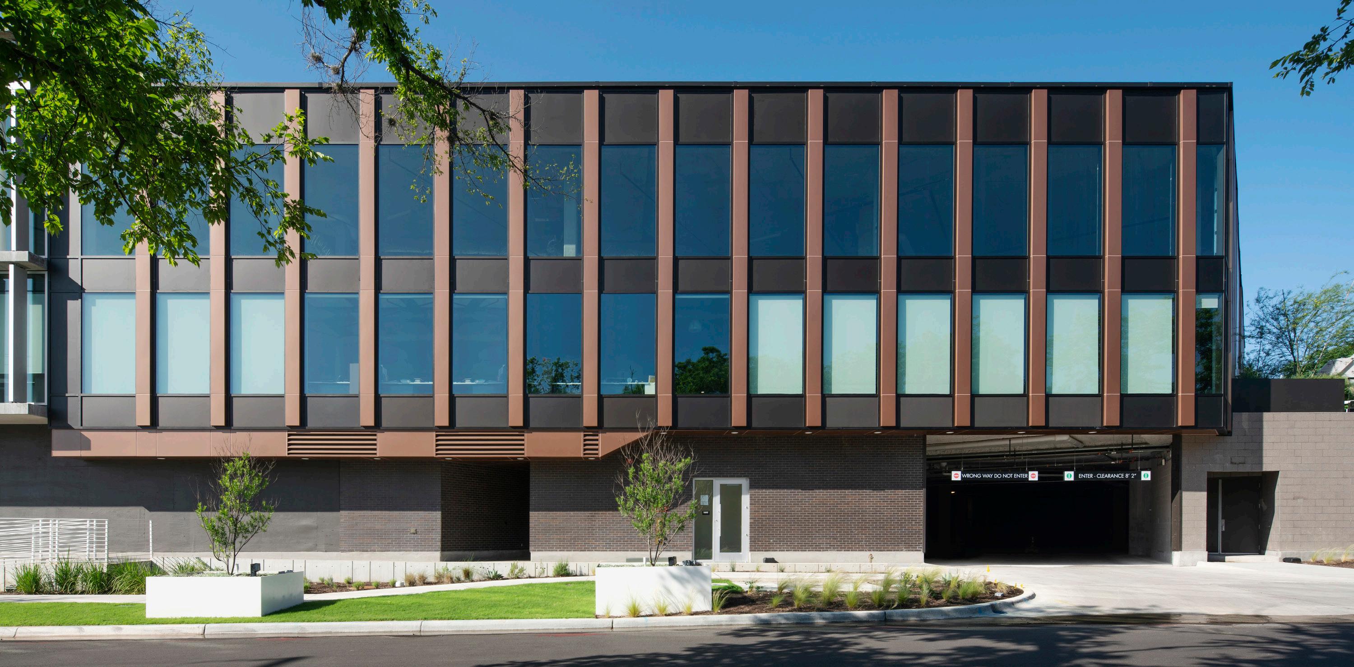
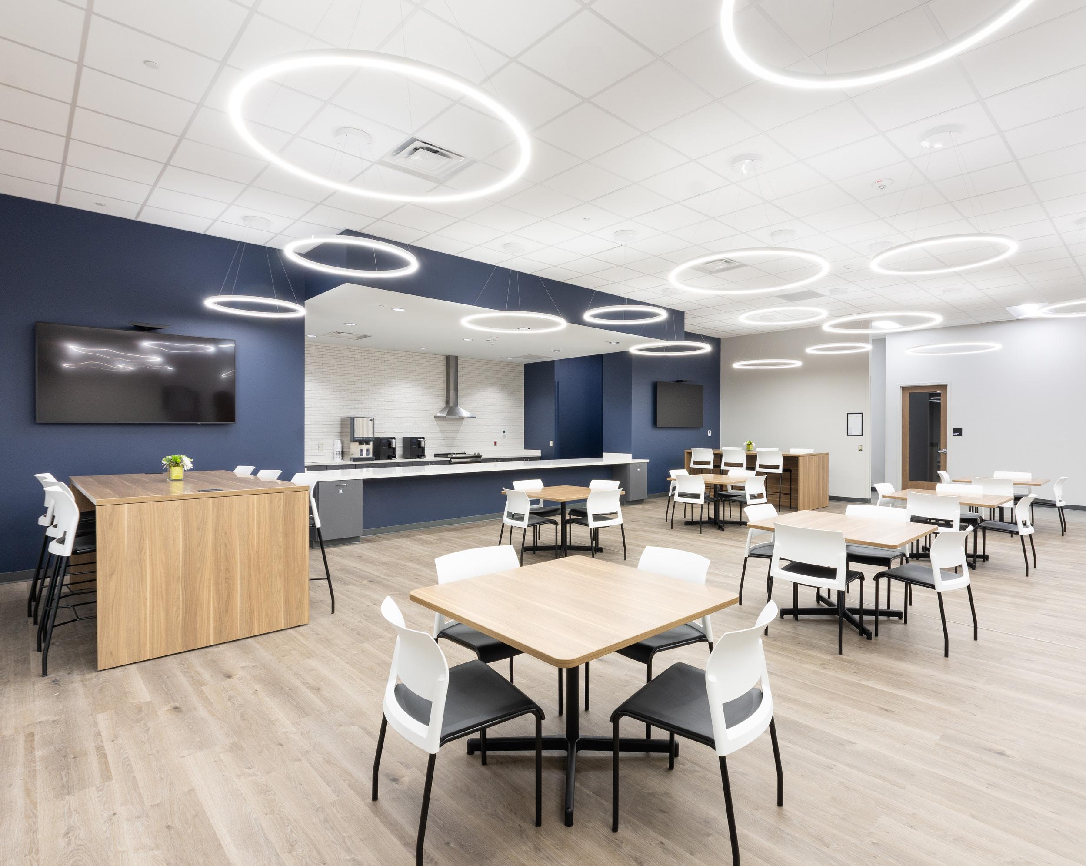
Spartanburg, SC
Working together in a design-build partnership, JE Dunn and BHDP were entrusted to deliver the vision for this confidential power and gas client. The 103,348-square-foot operation center provides capacity upgrades to the client’s services in the surrounding South Carolina area, servicing over half a million residents.
The project included an office, warehouse, equipment service spaces, transmission, fleet facility and a large material storage laydown area. JE Dunn aligned with trade partners with exceptional capabilities uniquely suited to the Spartanburg Operation Center. Alongside the client, the team worked with our internal Diversity, Equity, and Inclusion group to engage small, local, and diverse trade partners to provide the opportunity to deliver this uncommon and challenging project for the local community.
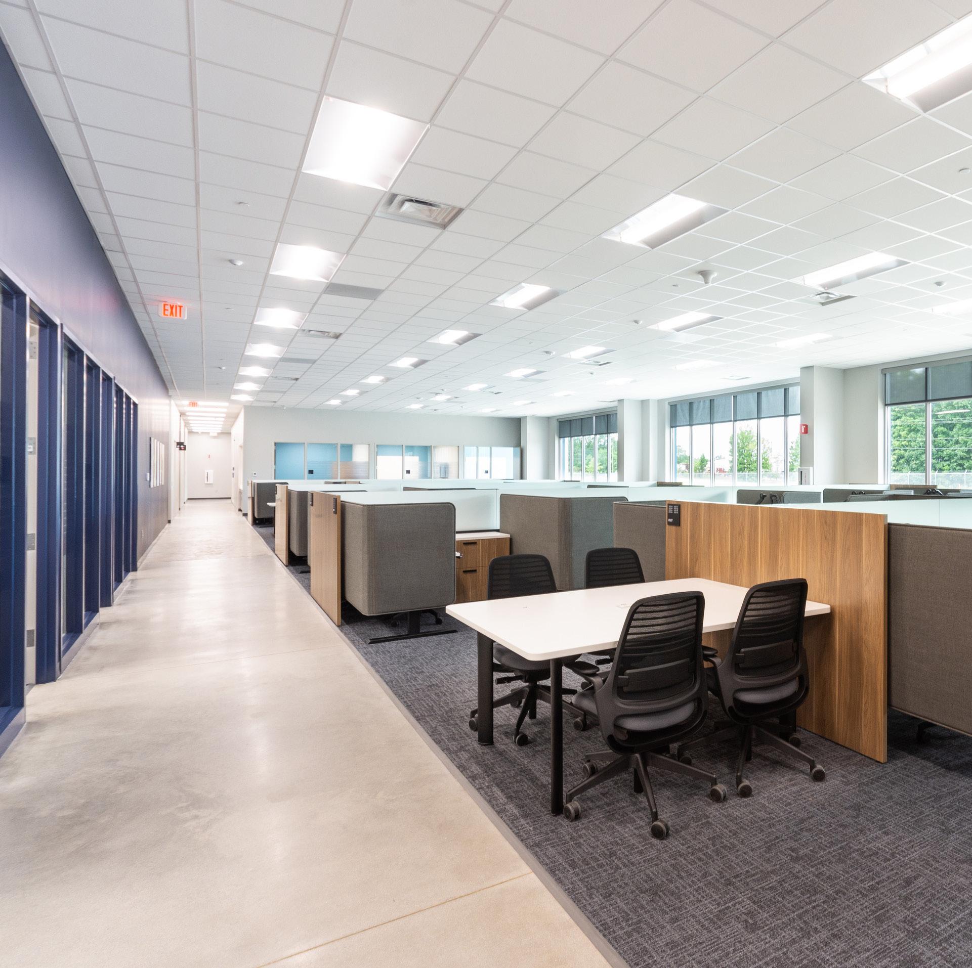
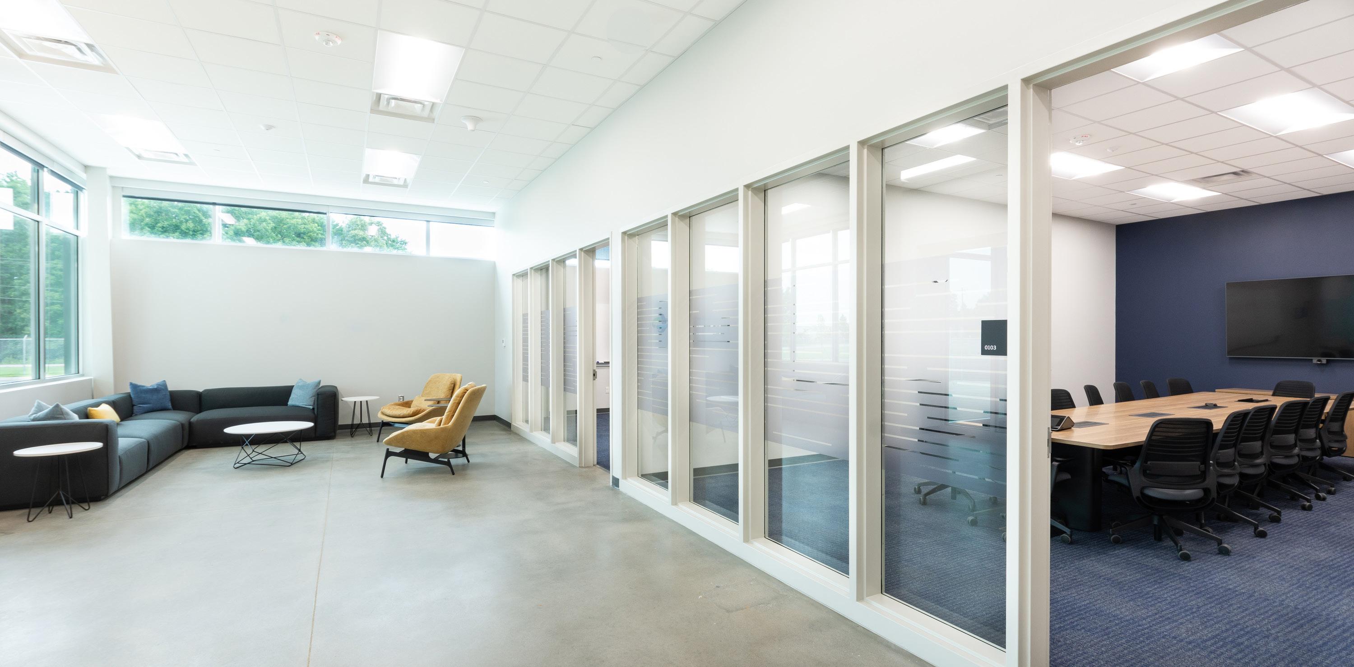
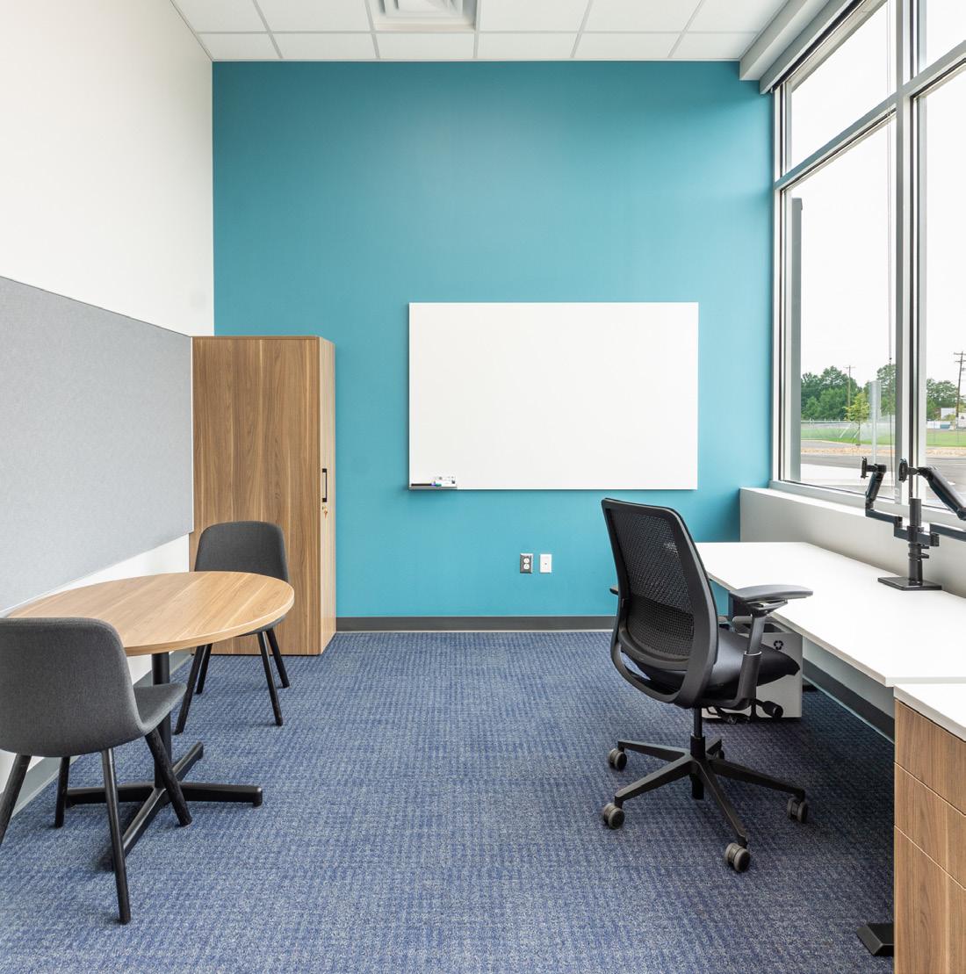

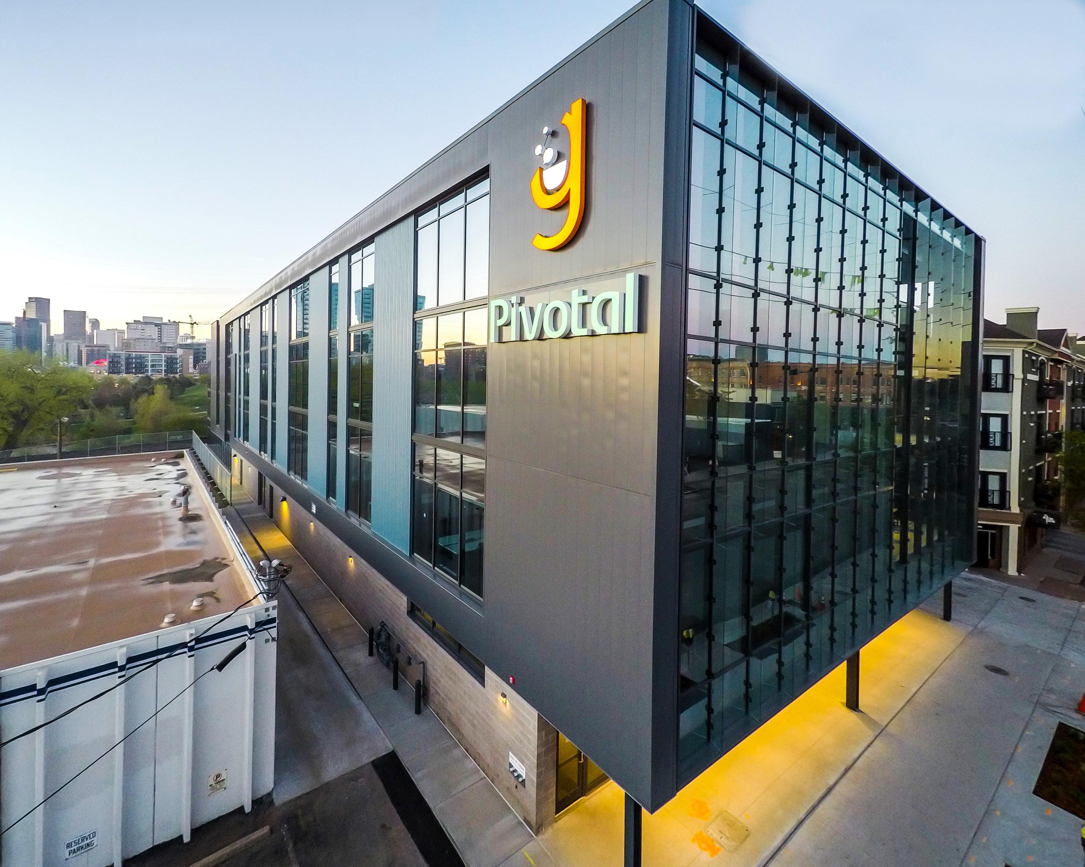
Denver, CO
The Nichols Building is an 85,000-square-foot urban infill, mixed-use building located in Denver’s historic Platte River neighborhood. With four stories above ground and one story below ground, it houses some of Denver’s top tech entrepreneurs and start-ups.
The building offers a flexible work environment that encourages innovation, a sense of community and the cross pollination of ideas among tenants. The interior is open with exposed ceilings and duct work and features a bike barn, fitness room, in-house cafe, shared balconies that overlook the South Platte River and a patio that fronts the bike path and Commons Park.
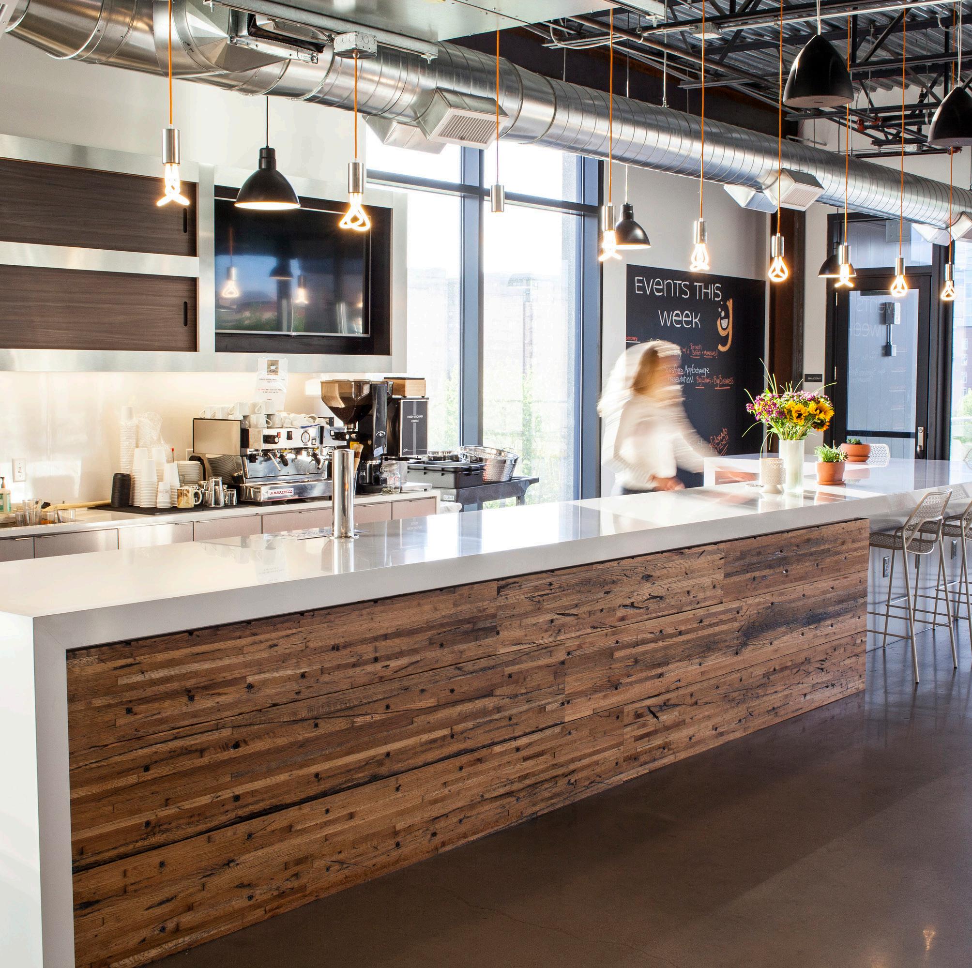
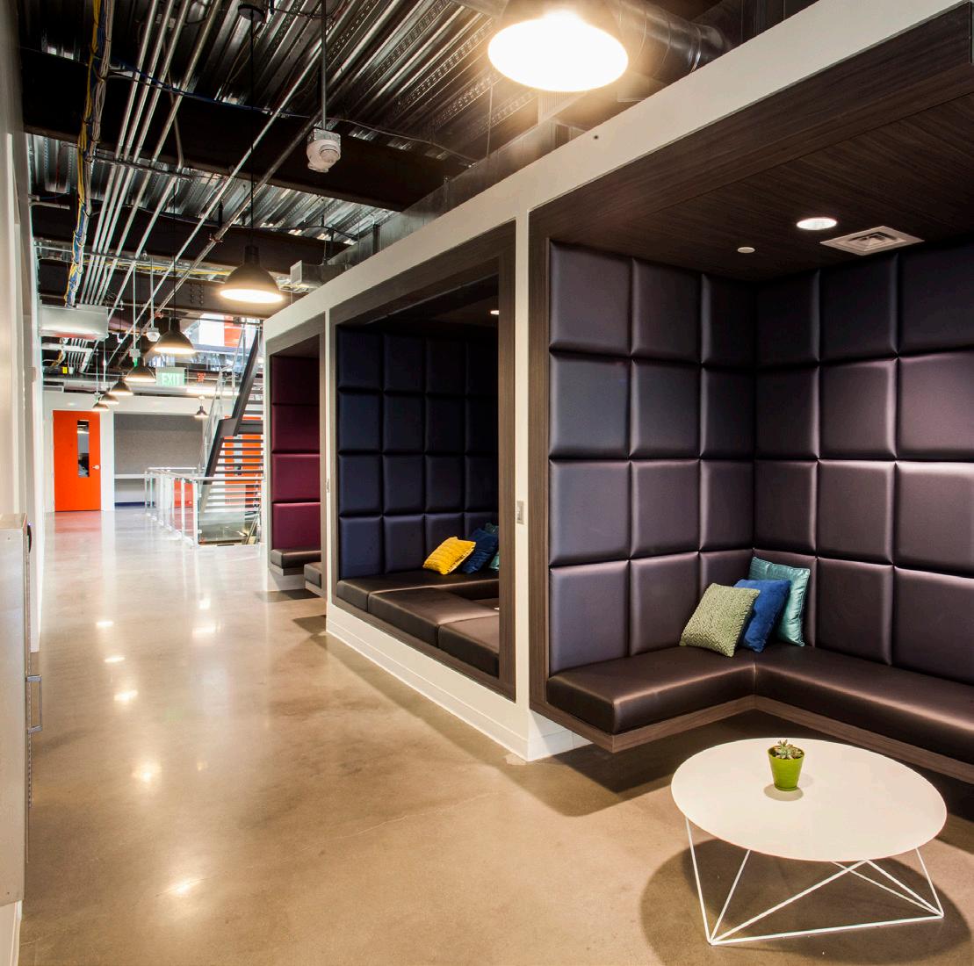

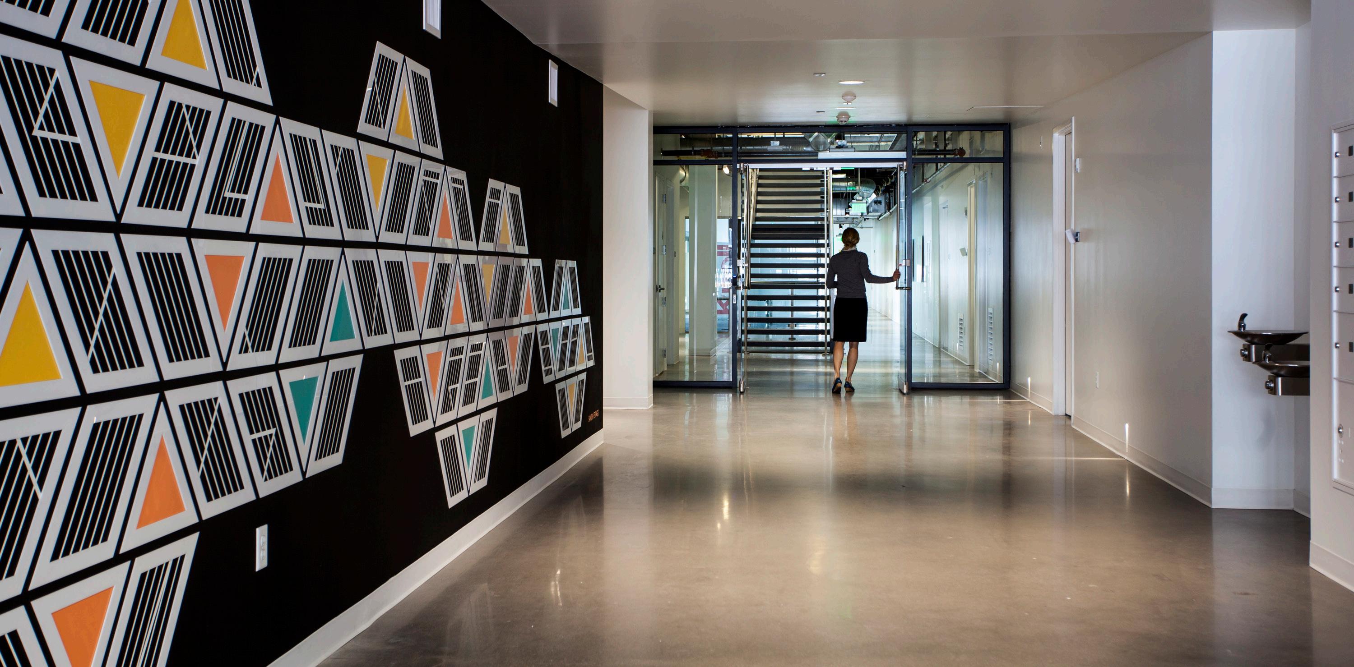
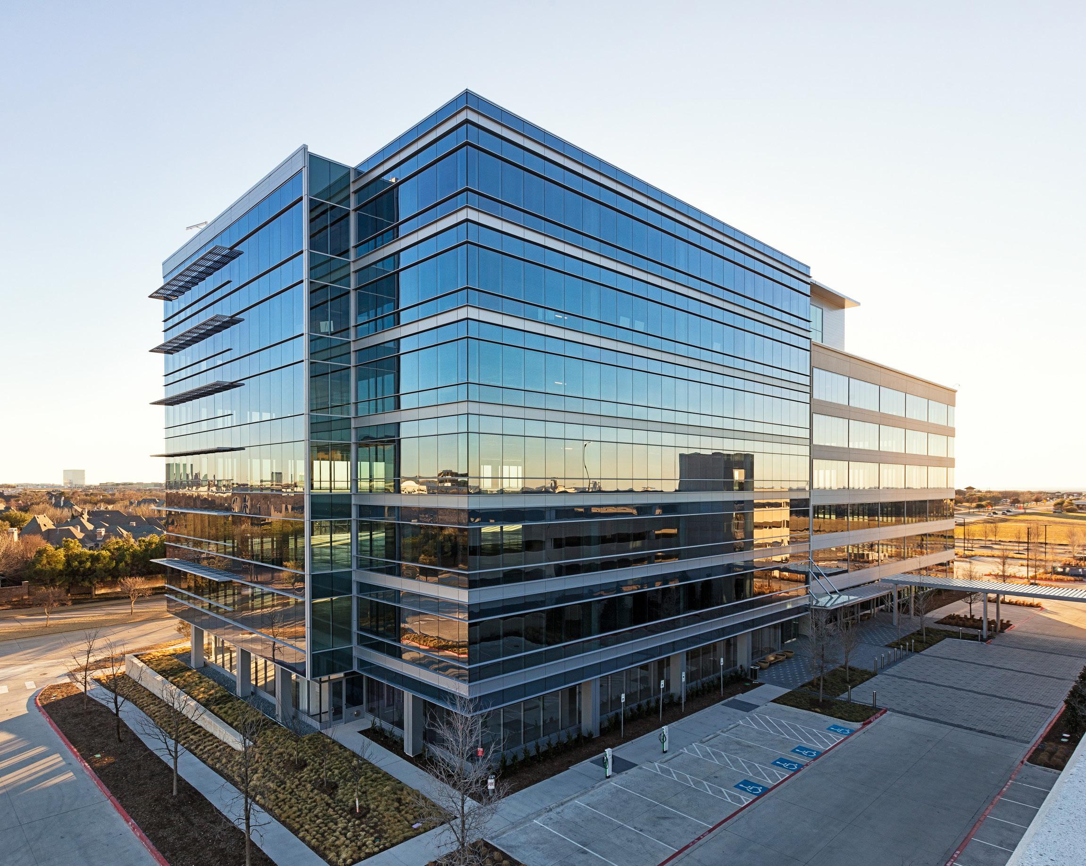
The Offices One at Frisco Station is a 7-story, 238,000-square-foot core and shell office building with a 502,000-square-foot, 5-level precast parking garage that includes 20 power outlets for electric vehicle (EV) charging stations. There are also three EV connections in front of the building.
This office building is the first of five planned office buildings as part of the Frisco Station Development master plan. The project is located adjacent to the Dallas Cowboys headquarters and practice facility, with walkable access to nearby retail, restaurants, apartments, and hotels.
Frisco, TX SIZE 238,000 SF ARCHITECT HKS
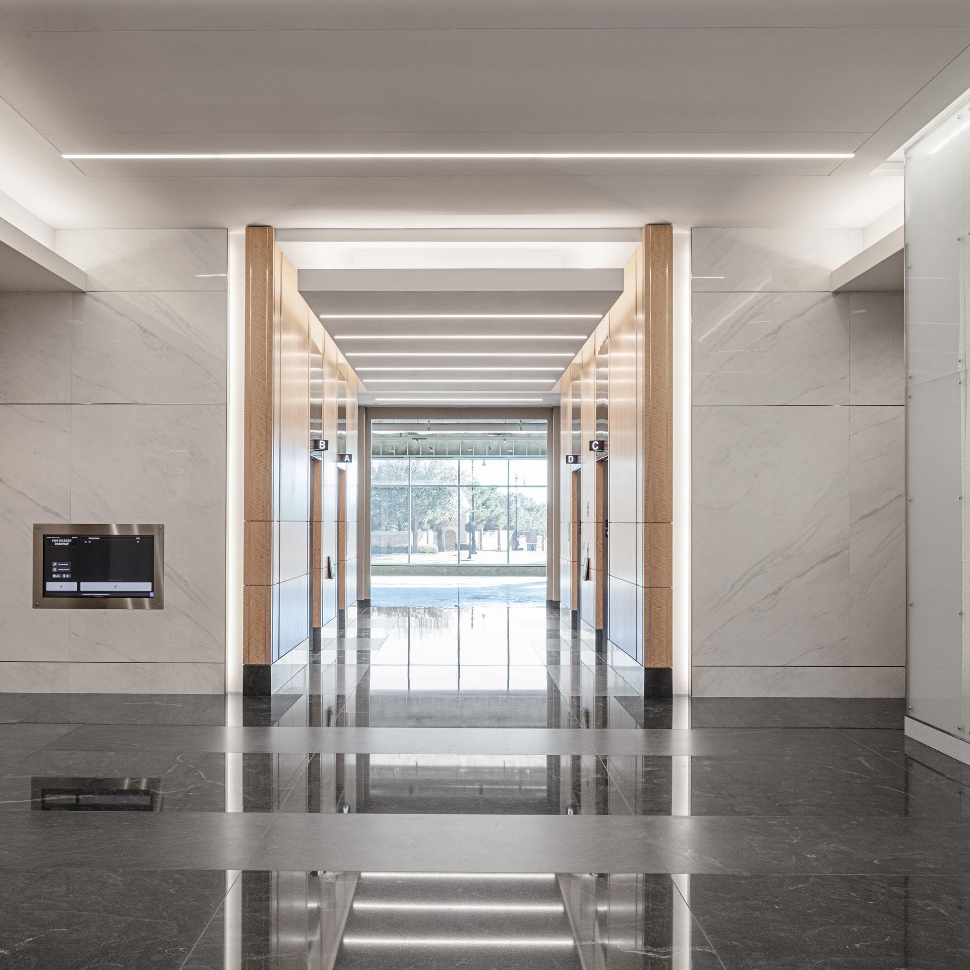
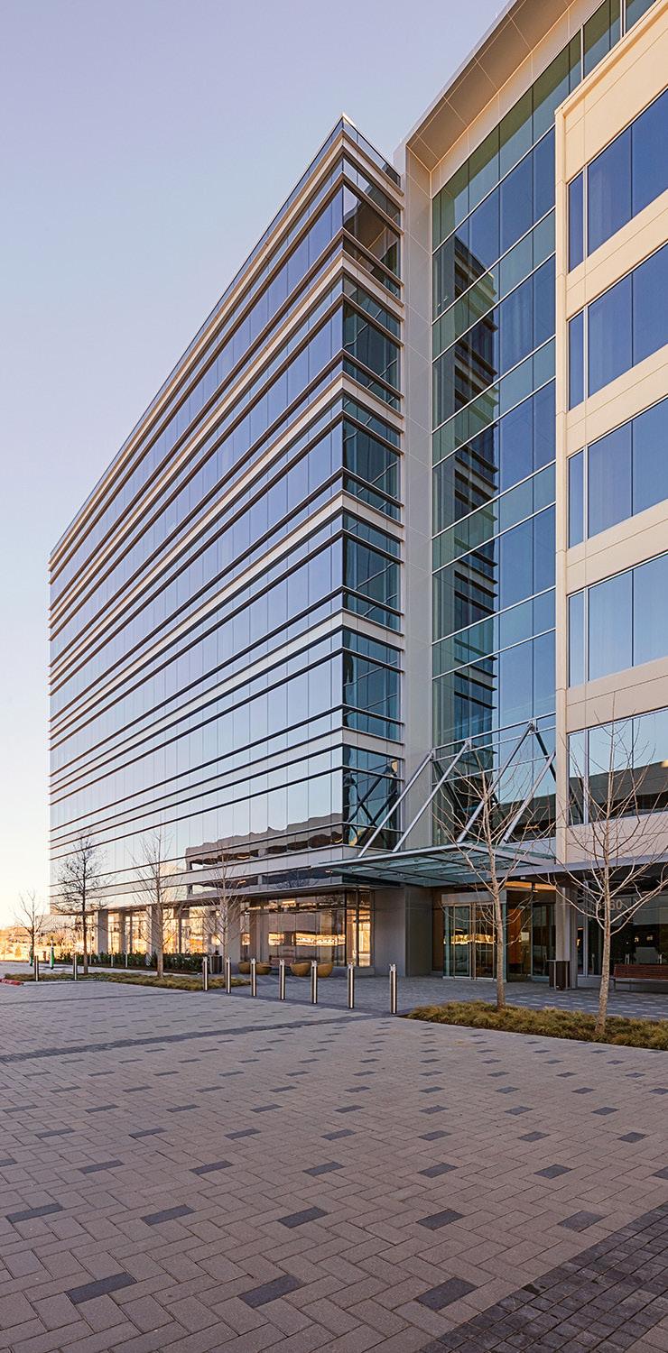

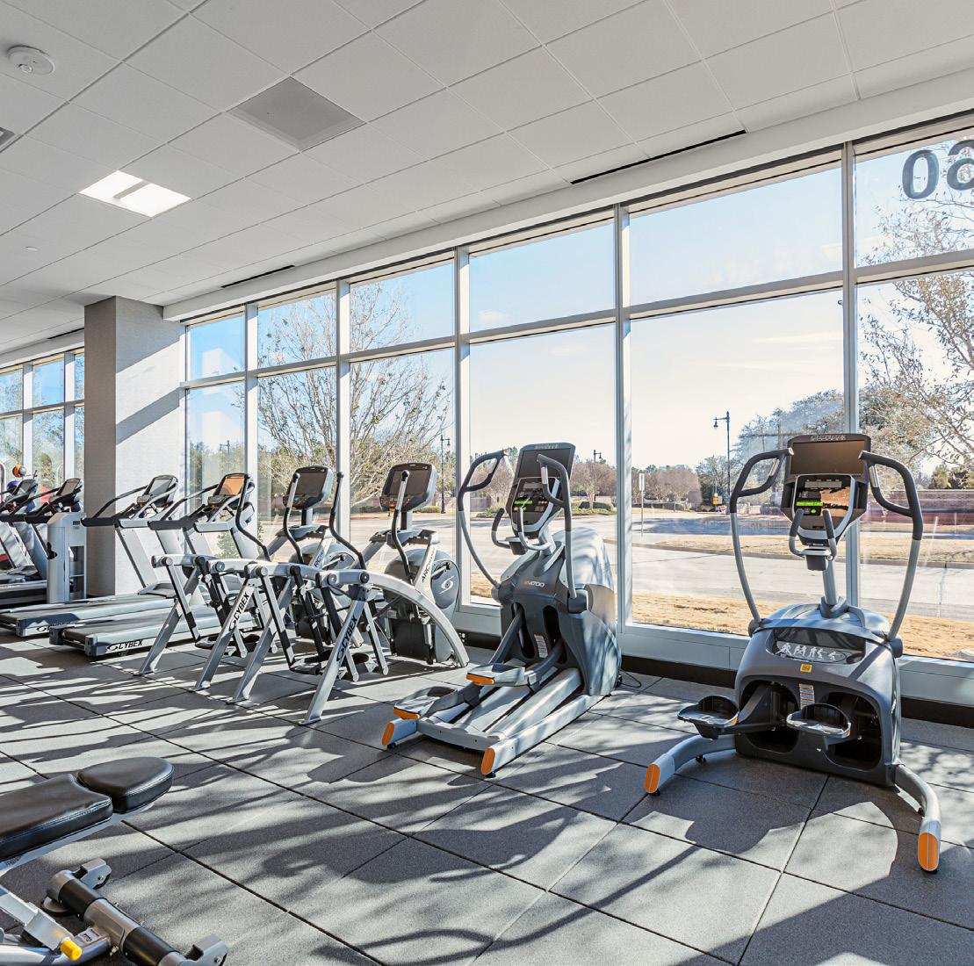
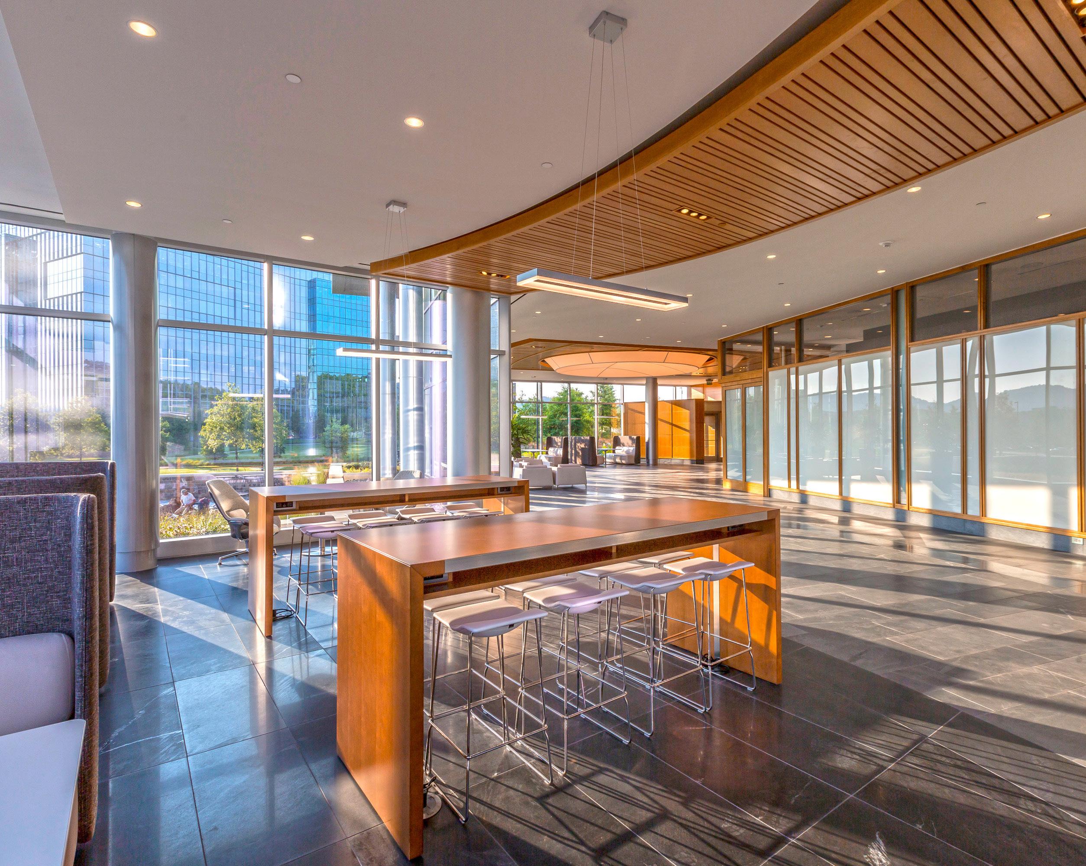
Two Franklin Park is a green field office building that totals 10 stories, a penthouse level and a 6-story parking garage. The building is 287,667 square feet of steel structure with glass curtain wall around the exterior and was constructed as core and shell with an extravagant first floor lobby that includes wooden linear ceilings and Italian marble tile.
The precast concrete parking garage provides 1,326 parking spaces and is adjacent to the office building with a built in pathway hosting greenscape and water features. Three retaining ponds with an elevated walkway and aluminum canopy connecting the buildings allow a peaceful change of pace to an ordinary work day.
Nashville, TN SIZE
287,632 SF ARCHITECT Duda Paine Architects
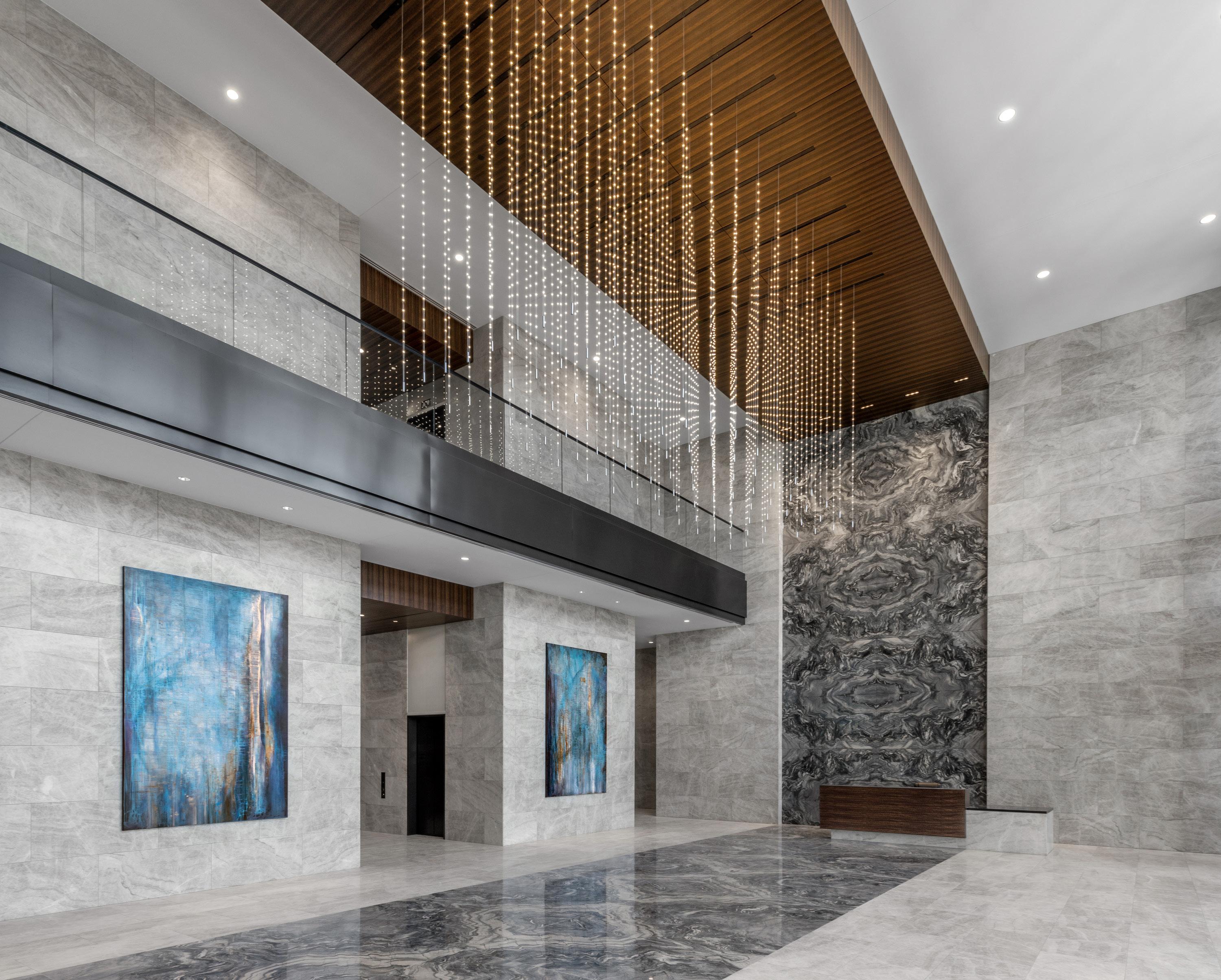
Weir’s Plaza is a 12-story Class AA office building, featuring high-end finishes with downtown views, a six levels of underground parking, and 50,000 square feet of ground level retail at the existing site of Weir’s Furniture on Knox Street. Development included amenities such as a resort-style fitness center, several tiered rooftop terraces, a 2-story, 28,000-square-foot signature Weir’s furniture store, 15,000 square feet of street-level restaurant space, and expansive sidewalks with pedestrian-oriented elements.
The project was on a tight site in the urban Knox Retail District, and included historical preservation of the Highland Park Soda Fountain incorporated into the new structure, with unique masonry exterior skin elements to match the historic Soda Fountain facade.
Dallas, TX SIZE 547,241 SF ARCHITECT GFF Architects
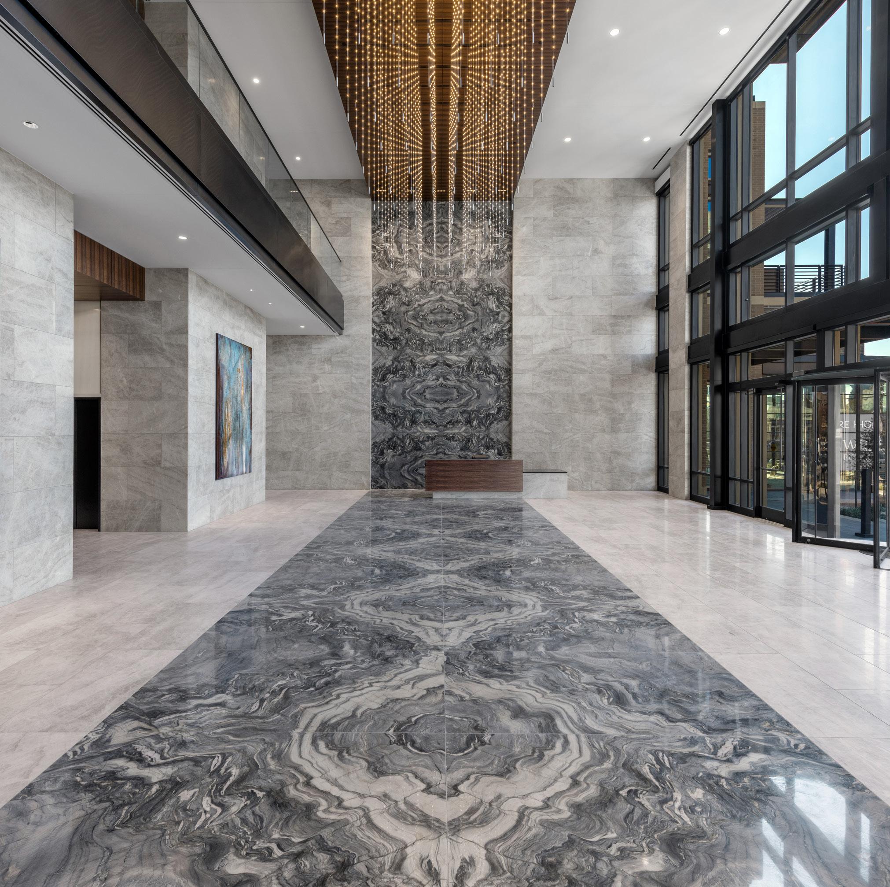
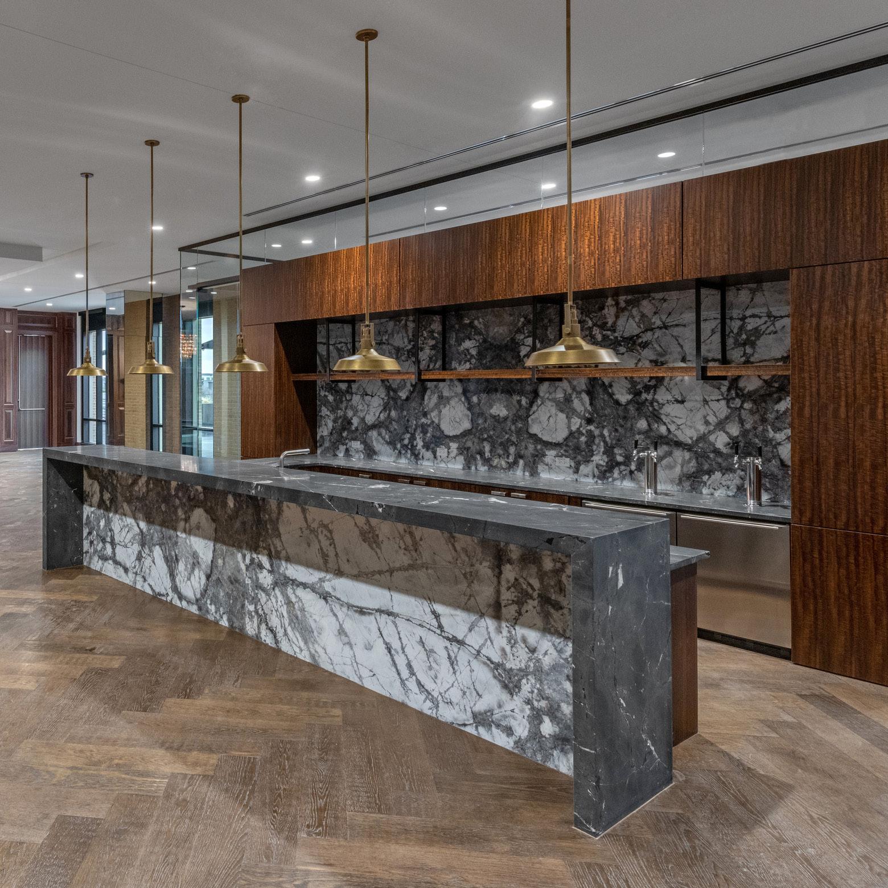
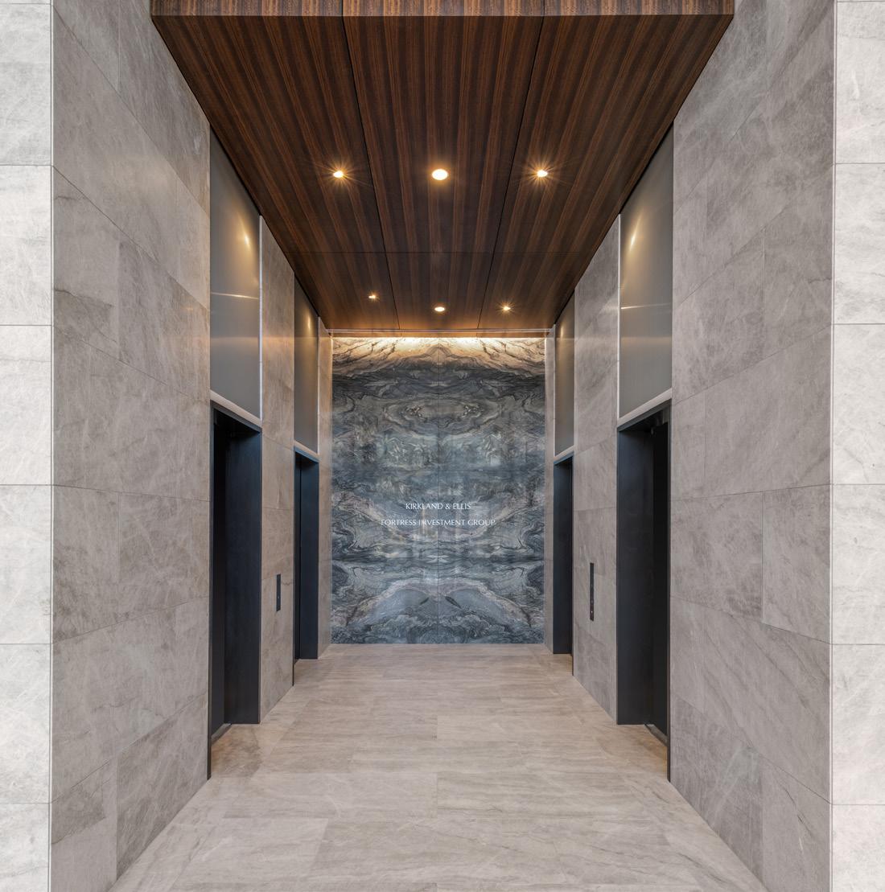
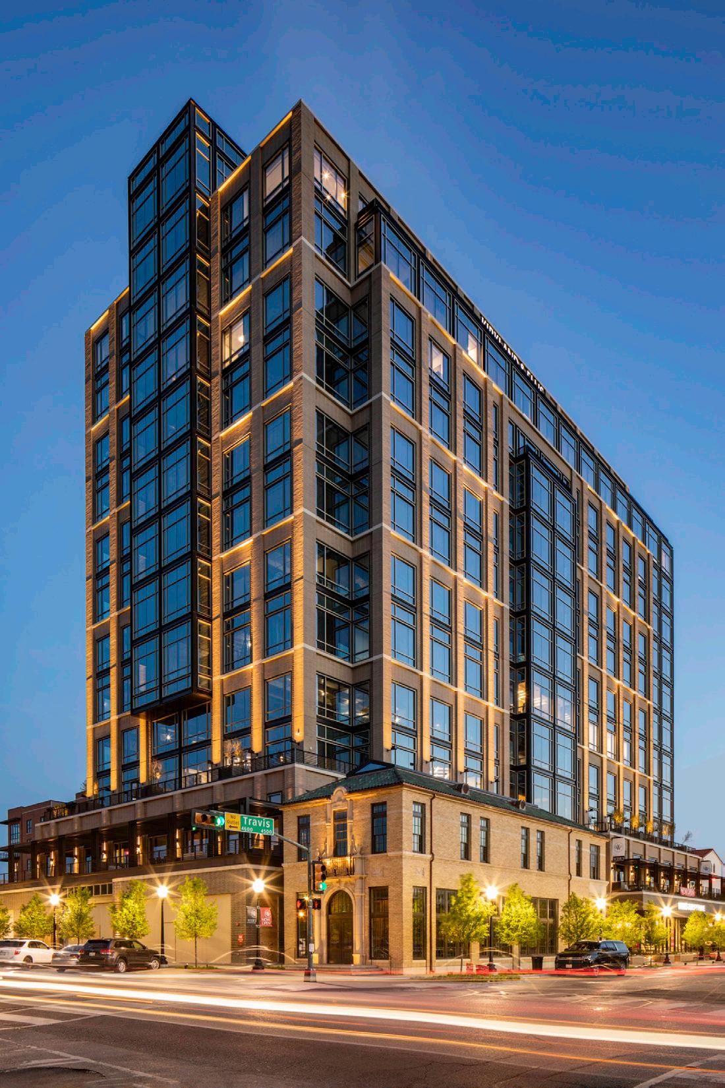
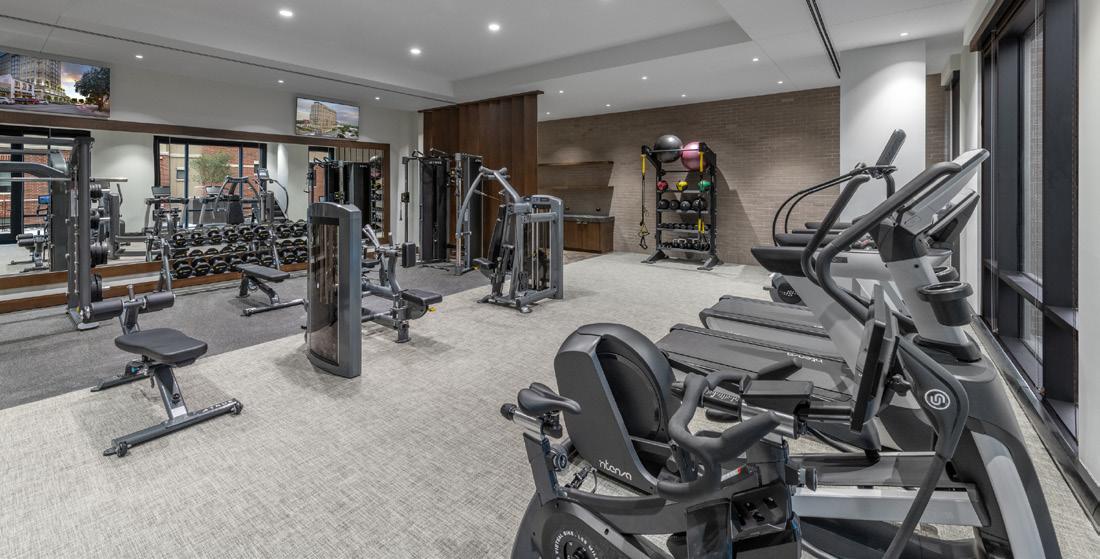
JE Dunn’s estimating platform, Lens, revolutionizes preconstruction by leveraging over 40 years of expertise and a vast data bank of credible cost information into a singular tool. Through early engagement in the design process and inputting minimal design information, our platform utilizes a comprehensive “construction calculator” to produce highly detailed and precise estimates. The platform instantly reflects any design alterations, ensuring continuous alignment of scope, schedule, and budget and thereby promoting seamless project execution and cost control.
JE Dunn utilizes a TVD approach for controlling costs and maximizing scopes, while creating synergy between the design and preconstruction processes. Working with the owner and architect, JE Dunn establishes cost targets for the scopes to guide the design process. The targets are established based upon JE Dunn’s knowledge and expertise with similar project construction costs and local market conditions. Scopes of work are separated into “buckets”allowing target estimates to be compared to a range of similar projects costs. As design decisions are made that may increase cost in one “bucket,” the team will look for opportunities to reduce cost in another “bucket.” This approach allows clients the flexibility to incorporate design enhancements or desires in aspects of the project without impacting the overall project budget.
Our VDC group are experts in leading multi-discipline teams utilizing industry leading technology including laser scanning, building information modeling (BIM), quality control, and virtual reality. Our focus is to ensure client expectations are exceeded by ensuring design intent and the performance of all systems is at the forefront. This includes coordination of all disciplines and a holistic approach to ensure spatial relationships, architectural aesthetics, and constructibility with consideration for current and future operations.
With in-house MEP staff, JE Dunn has a greater ability to cost-effectively evaluate design options, coordinate MEP bid documents, assist with value-based MEP trade selection, and ensure bids received are thoroughly complete. Once construction starts, we follow through with on-site field inspections, pre-commissioning, and equipment start-up support.
JE Dunn Capital Partners delivers equity investment and project finance solutions, leveraged with our construction expertise. We provide a comprehensive Design-Build-Finance (DBF) platform for the completion of each project through equity investment, debt financing, and concessions. Through JE Dunn Capital Partners’ DBF project structure, we assume responsibility for project financing, design, and construction of the project. Our structure focuses on an innovative and collaborative approach to ensure transparency, accountability, financing, delivery, and life-cycle efficiency.
Aptitude: Intelligent Integration is JE Dunn’s strategic trade partner for building connectivity solutions. Offering customizable, full-scope building connectivity solution developed to let owners, operators and occupants get more value out of their building s.
Complete Coordination |Aptitude coordinates and manages every part of the design and installation process, providing a single source of truth for the entire project. That means less upfront costs and significantly less chance of add- and change-risk, ensuring a better performing built-environment from day one.
Foundation of Function | Aptitude leverages extensive information—from power consumption, security, and occupant use to historical records, performance metrics, and system future-proofing. This comprehensive approach establishes the methods, assets, and goals needed to enhance a building’s functions and support the business needs of all stakeholders.
Integrated Improvements | With Intelligent Integration, building systems and services function to serve one another, revealing relationships, patterns, and dependencies. This provides actionable information that can be used to increase operational efficiencies, reduce maintenance costs, and enhance the comfort and safety of a building’s occupants.