




















Discover a vibrant community designed with your convenience and lifestyle in mind. The upcoming South Jerrabomberra Town Centre is planned as the vibrant heart of your community, bringing together shopping, dining, leisure, and essential services in one convenient location.
Planned Amenities Include:
•Retail and Grocery Options – Everyday essentials and specialty shopping made easy.
•Cafés and Dining Experiences – A range of dining and social spaces to enjoy with family and friends.
•Health and Wellness Facilities – Focusing on your family's wellbeing.
•Convenient Personal Services – Designed to enhance your daily life.
The South Jerrabomberra Town Centre is set to become the vibrant heart of your community—a destination precinct offering convenience, leisure, and connectivity right at your doorstep. Choose to live in South Jerrabomberra and enjoy all the exceptional amenities designed to enhance your everyday lifestyle.

Ernest Cavanagh St, Gungahlin
Saturday & Sunday 11am-3pm




A ray of light in the thriving heart of Gungahlin. Minutes from the light rail and only moments from the town centre, Raya is the latest offering from one of Canberra’s most trusted developer/builders.
2 bed*, 1 bath, 1 car from $499,000
2 bed*, 2 bath, 1 car from $579,900
2 bed, 2 bath, 2 car from $665,000
3 bed, 2 bath, 2 car penthouses from $989,000

2 & 3 bedroom apartments from $679,900 are selling fast!
Don’t miss your opportunity to own a slice of the city’s most sought-after dining, retail, and entertainment precinct. Step up to life in Manuka with Renassaince’s fnal release today.









We’re partnering with Carlotta, Raku and The Boat House to give away 3x $500 restaurant vouchers in a delicious giveaway.
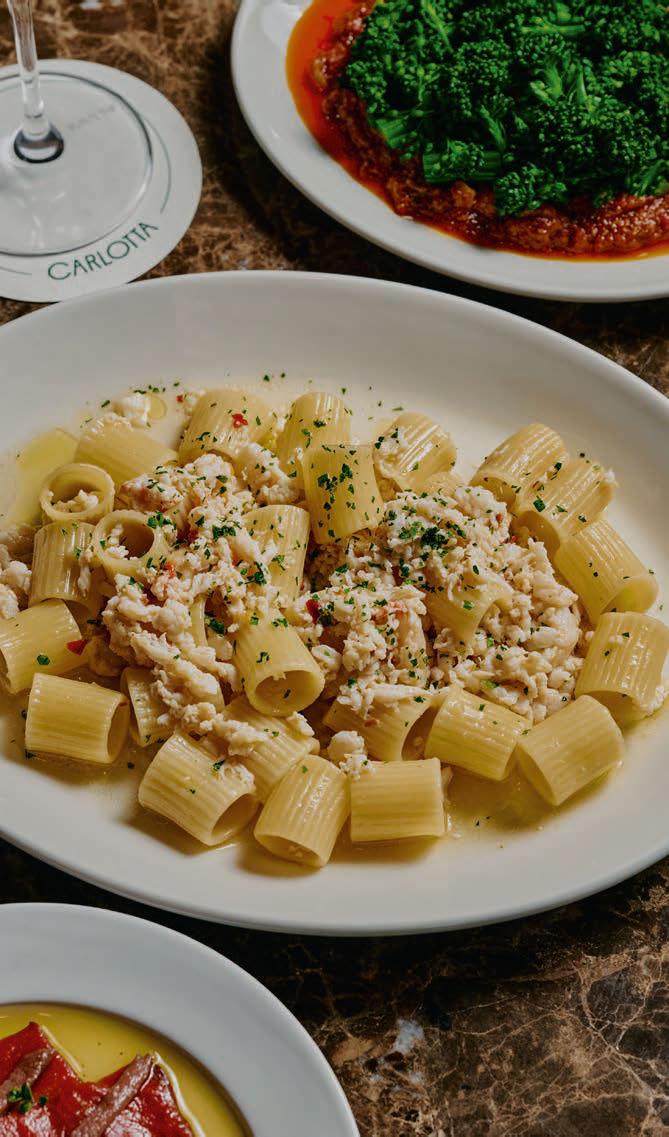




Note from the editor
It’s that time of year again – the Easter long weekend that’s more than likely filled with (too many) sweet treats, colourful eggs and fun treasure hunts that bring out the kid in all of us. If you’re in the market for a new home, you might be searching for a different kind of treasure – the perfect place to build new memories. Just like an Easter egg hidden in plain sight, your dream home could be closer than you think! In this edition, we showcase several delightful renovations from a heritage gem in Queanbeyan that’s full of charm (p12) to a family haven in sought-after Torrens (p15). But no matter what you’re hunting for this season, may your heart (and basket) be full.




An architectural beauty built in 2022, this Strathnairn house at 19 Frearson Street is the epitome of modern luxury. Positioned beside Paddy’s Park –a space loved by the Ginninderry community – the home boasts polished concrete floors, soaring ceilings, rich timber accents and custom cabinetry. You’ll be spoilt for choice on where to spend your time, from the three living areas and home theatre to the study nook overlooking a sun-filled atrium.
For those who love to cook up a storm, it’s easy to be inspired by the contemporary chef’s kitchen, featuring sleek black finishes, a mirrored splashback and a full butler’s pantry. Upstairs, the main-bedroom suite has park views, a free-standing bath and dual vanity in the en suite, and a walk-in wardrobe straight out of a movie.
In the unlikely event you ever want to leave, you can take in the area’s community gardens and trails, and the Murrumbidgee River.
Listed with Lauryn Rettie of MARQ Property, the May 10 auction carries a price guide of $1.3 million-plus.
Danielle Meddemmen You just won’t want to leave
Scan the code to see the listing
Editor Laura Valic
laura.valic@domain.com.au
Group picture editor Kylie Thomson
Senior designer Colleen Chin Quan
Graphic designer Emma Drake
Head of print & B2B content Sarah Millar
Group content director Mark Roppolo
Acting chief marketing officer
Heather McGovern
Interim chief executive officer Greg Ellis
Sales leader Nick Tinling
General manager Kaaren Lewis
Marketing manager Bree Baguley
*Canberra’s #1 Property magazine
Source: based on Roy Morgan Readership of Real Estate newspaper inserted magazines. 12 months to June 2024 (All ppl 14+)
Words by Danielle Meddemmen
Casey
25 Hugh Gilchrist Street
$1.099 million
4 3 2 EER 3.5
Private sale
Agent: Independent Property Group/ North, Grahame O’Brien 0418 625 437
Made for entertaining, this custombuilt four-bedroom home will have you always offering to host. Boasting a gourmet kitchen, expansive butler’s pantry, and seamless flow to a timber-decked outdoor entertaining area – with a full kitchen and pizza oven – you’ll never want to leave. Add bamboo flooring and flexible living zones, and this home promises the ultimate lifestyle upgrade in Canberra’s north.
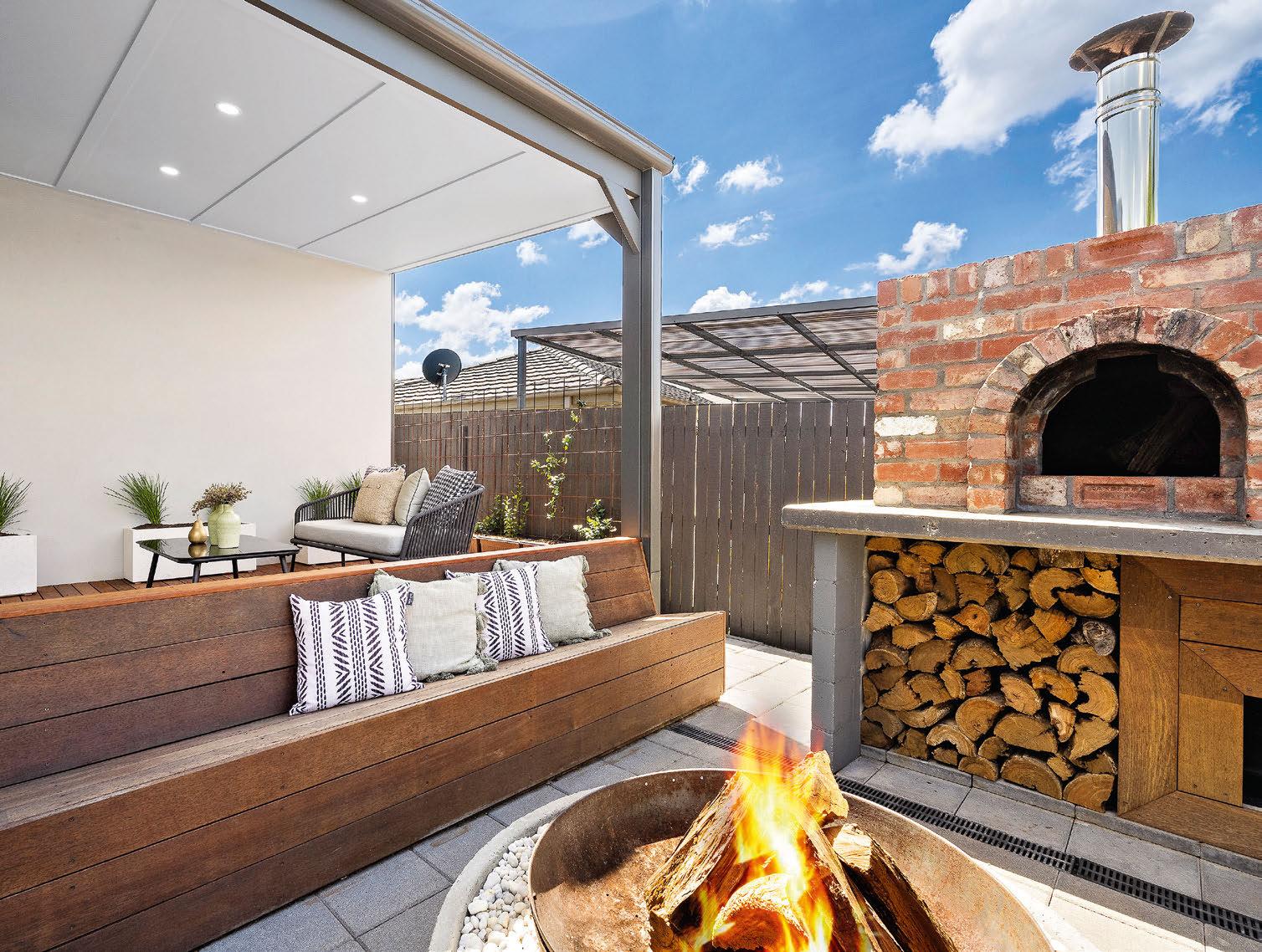


Weetangera
39 McLachlan Crescent
$1.5 million+ 5 3 2 EER 1
Auction: 10am, May 3
Agent: The Property Collective, Obi Shadmaan 0423 980 763
This Pettit & Sevitt-designed house blends everyday comfort with classic charm on a 1768-square-metre block.
Carefully renovated, it offers five bedrooms (two with en suites) and a kitchen with premium appliances and stone finishes. When entertaining, the action will likely move to the poolside oasis with extravagant day beds.
Multiple living zones, solar power and landscaped gardens deliver designer living with a family-friendly heart.



Source: Domain Group
What our expert says

Dr Nicola Powell Chief of research & economics
“Canberra’s underperformance in recent years has created unique opportunities and value, with buyer enquiries climbing 11 per cent annually in the March quarter – a clear signal of a subtle shift.”
domain.com.au/research
Private sale
Agent: Blackshaw Manuka, Campbell Jones 0427 401 109 Rich in character, this split-level family home offers breathtaking views across Woden Valley and all the way to the Brindabellas. Set on a generous 1060-square-metre block, the renovated four-bedroom home’s standout feature is its new kitchen fitted with Miele appliances and an integrated fridge. With private gardens, two balconies and a spacious layout, it’s a serene retreat just steps from Red Hill Nature Reserve and the Federal Golf Course.





Private sale
Agent: Hive Property, Samantha Linsdell 0402 507 902
Sitting at the base of Mount Majura, this beautifully renovated four-bedroom home offers suburban serenity and stylish living. The generous backyard is perfect for poolside entertaining in the summer. Meanwhile, the fireplace has you covered for cosy winter nights. With timber floors, an Italian-inspired kitchen and established gardens, this Hackett haven blends charm, comfort and convenience only minutes from shops, schools and nature trails.



Words by Ray Sparvell

There are some lovely heritage homes around, absolutely dripping with history and pleading for a new lease of life.
Kudos, then, to the inspired souls willing to take on a likely labyrinth of red tape and inevitable emotional roller coaster to bring these gems into the 21st century.
Aaron Papahatzis of Belle Property Queanbeyan, who lists this week’s
Queanbeyan feature property, says the Kathleen Street home has bones going back a century.
“This has seen an extension and renovation in recent times, complementing its early 20th-century origins,” he says. “I think that success is through an approach that has been sympathetic to its character.”
Papahatzis says the owners had sought to preserve its history while elevating

it to meet the expectations of contemporary living.
“The result has perfectly blended character with modern lifestyle convenience,” he says.
Philip Leeson Architects provides a Heritage Advisory Service on behalf of the ACT Heritage Council.
Practice principal Philip Leeson says owners and buyers, and their architects and builders, should be aware of comprehensive guidelines that apply to heritage properties and precincts.
“Anyone considering buying into either should ensure they understand what that means for renovations or extensions,” he says.
“The guidelines ensure the heritage character of a heritage precinct is preserved, but offer flexibility to suit many design interpretations for individual homes.”
Leeson says the Heritage Advisory Service provides free advice, a valuable first stop before big decisions are made.
“These insights can really help those going into the heritage process with a greater level of understanding,” he says.
Cost
A heritage renovation or extension is not for the fainthearted. It can easily cost as much or more than a new build. Preservation requirements can push the budget even higher.
Time
Heritage authorities make decisions within a welter of guidelines, and the application process can demand patience, detailed documentation and strict compliance.
Heritage properties can need era-specific materials and specialty tradespeople with relevant expertise. Other considerations include disruptions in supply chains.

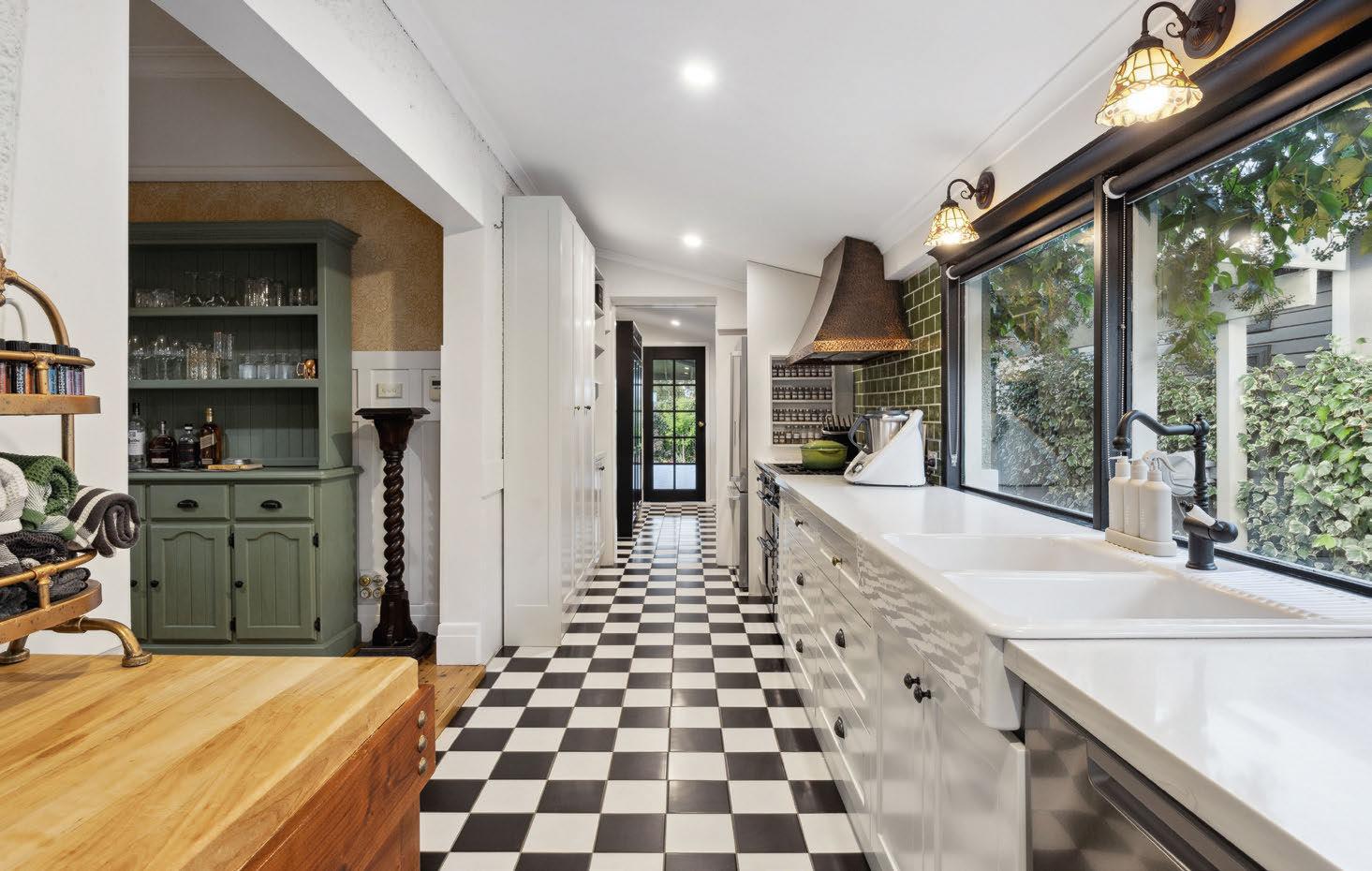
Everything old is new again when the 1920s meets the 2020s in this meticulously renovated and extended Queanbeyan home.
Its art nouveau and bungalow-style origins, along with sympathetic updates, were recognised when it won the prestigious Heritage Homes Queanbeyan Award in 2021.
Another local claim to fame is that the home was built in the 1920s by the then Queanbeyan mayor. It all adds up to a rich history that has delivered a home of great character.
That’s found in details like wide verandahs, high ceilings, cornices, stained glass, golden Cyprus pine floors, a striking fireplace, oak mantelpiece, pendant lighting, and even original light switches.
The floor plan is essentially one of two halves: the bedrooms and the living areas.
The luxurious main-bedroom en suite is a spa-like retreat, featuring a copper bath and dual shower heads.
The spacious dining, living and family areas showcase many of the home’s
FEATURE PROPERTY
Queanbeyan
32 Kathleen Street
Circa $1.375 million
4 2 1
Private sale
Agent: Belle Property Queanbeyan, Aaron Papahatzis 0419 683 599

Scan the code to see the listing
character features and highlight its grand proportions.
The renovated kitchen draws in an abundance of natural light and shows off feature brickwork and classic black and white tiling. Hardware includes a Belling cooktop, copper rangehood and ceramic basins.
There’s a surprise bonus loft, perfect as a home office, teenagers’ retreat or maybe as a movie room.
The outside offers a covered entertaining area with a built-in barbecue, a shed/studio and a carport.
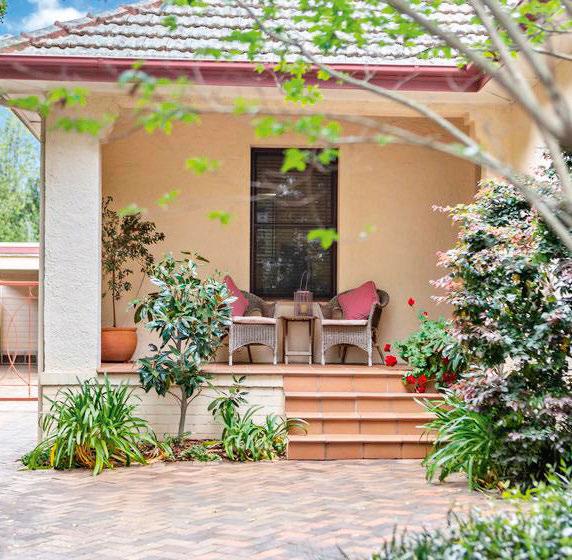

4 2 2 EER 1 Private sale
Agent: Agent Team, Steve Lowe 0414 720 532 Yarralumla

57 Weston Street
$1.79 million-$1.99 million 4 2 2 EER 1
Agent: LJ Hooker Manuka, Stephen Thompson 0418 626 254

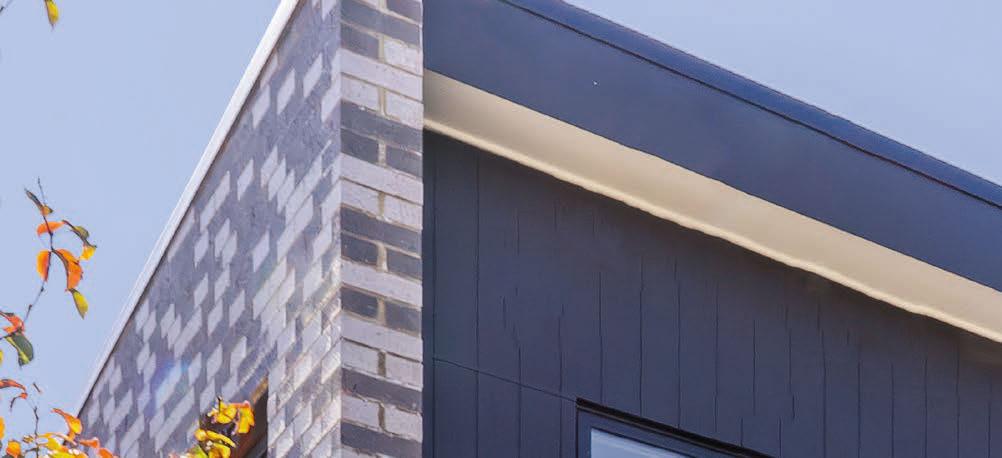




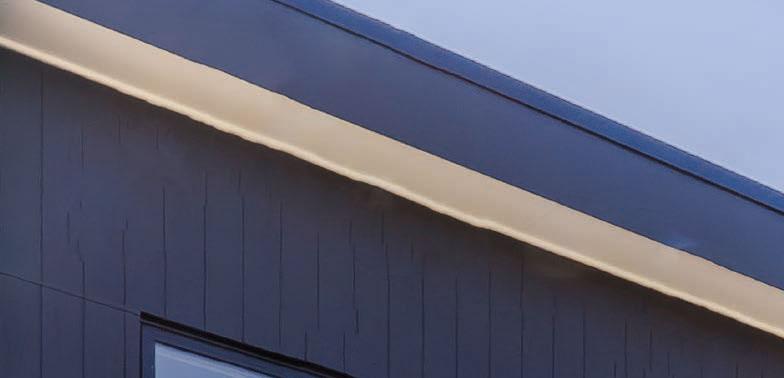


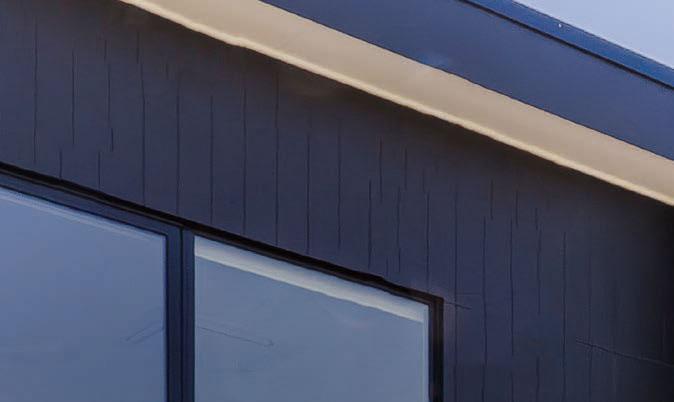



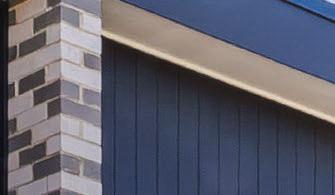



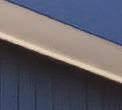



















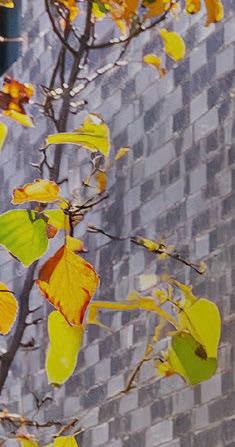

























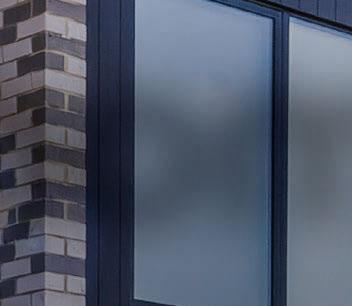














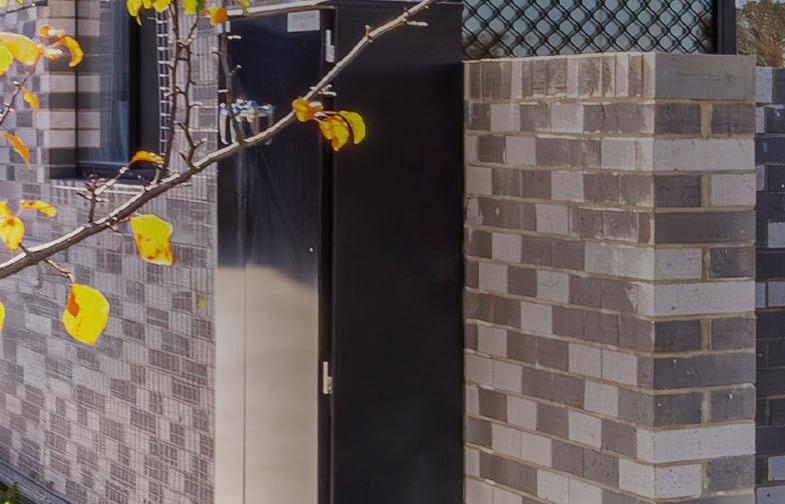









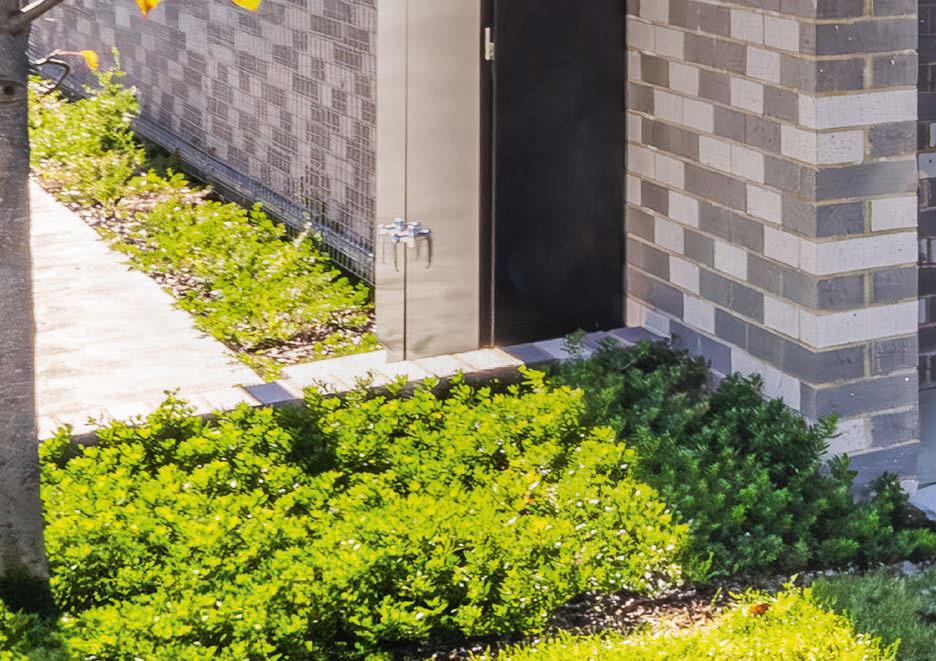
















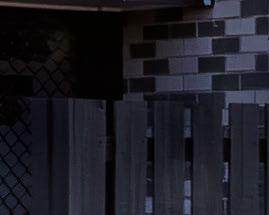






















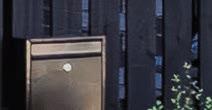





















Words by Jil Hogan

When you want the results of a designer renovation, but wish to exert the least amount of effort to get it, along comes a home like 137 Gouger Street in Torrens.
Fresh from a top-to-toe transformation, this home is the definition of move-in ready. Every inch of its 219-squaremetre layout has been reimagined, from the modern bathrooms to the custom kitchen that feels to have come straight from the pages of a design magazine. The kitchen is a standout, with its sleek 20-millimetre stone benchtops, custom
cabinetry and new electric appliances, including an induction cooktop.
The designer flair continues in the bathrooms, where terrazzo tiling and timber vanities meet rainfall showers.
The main bedroom’s en suite is elevated with a 170-centimetre mattfinished bath – perfect for a soak at the end of the day.
Quality and attention to detail are on show throughout: hybrid natural oak flooring underfoot, plush new carpet in the bedrooms and on the upstairs landing, and striking black-clad feature

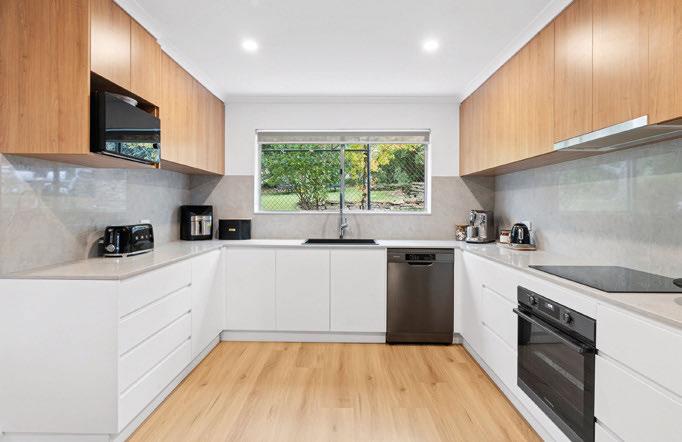

“This renovated home on 1139 square metres is located on highly sought-after Gouger Street. Homes here are tightly held, making opportunities like this hard to replicate.”
walls that add depth and drama to the living spaces.
Thoughtful extras include custom VJ panelling in the bedrooms and clever under-stair storage with LED lighting.
Step outside and you’ll find landscaped gardens and a fire pit. The expansive yard space backs directly onto Mount Taylor Reserve, which offers a delightful bushland backdrop.
Combined with a new concrete driveway, central front path and facade lighting, you’ll always arrive home to a warm welcome.
Torrens
Torrens is a suburb cherished by locals for its quiet streets, neighbourly spirit and easy access to walking tracks. Daily life here could involve morning hikes up Mount Taylor, followed by coffee at a Woden cafe.
Auction: 5.30pm, April 30
Agent: Belle Property Canberra, Michael Pead 0431 937 684

Words by Elly Johnston
The final independent living villas currently available on the north side of Canberra have been released, allowing over 55s to relocate or downsize to a serene and secure village in Ngunnawal, Gungahlin.
The Grove is a vibrant retirement community developed and managed by Keyton. It features top-notch amenities, including a heated pool, a lawn bowls green, and a clubhouse that hosts regular social events and activities.
The community offers a mix of thoughtfully-designed and lowmaintenance independent living villas. Forty-five new independent living villas are under construction, with only nine still available for purchase. Keyton development manager Sarah Forbes says three-bedroom villas with single or double garages remain on the market.
“This is the final release of the villas, and with limited retirement unit stock in Canberra at the moment, this could be the last chance to buy something like this,” she says.
Located just off Gungahlin Drive, The Grove is just a few minutes from



The Grove Monty Place, Ngunnawal
Village open hours: Monday - Friday, 9am - 5pm
Sales: Keyton, Rob Rowe 1800 550 550
EER: 7
Feature

the convenience of shops and cafes
From the developer: “These
the Ngunnawal shops and Casey Market Town, providing a short walk or drive to supermarkets, eateries and retail stores.
Forbes says The Grove also has on-site and nearby exercise options.
“It’s in close proximity to the golf course, lovely walking paths throughout the village, and when complete, the colocated aged care,” she says.
“One of the benefits is that the village is established with amenities ready for residents.”




The development also includes the transformation of the historic Gold Creek Homestead into a purpose-built multi-amenity and function space that will house arts and crafts classes, Pilates, and resident-hosted events.
Overlooking extensive gardens, the homestead will provide a peaceful retreat for residents to relax in, while maintaining existing historical pieces –such as stone bench seating – and tiered grass areas that will host concerts.
“Gold Creek Homestead is quite a prominent building that is located within the village,” Forbes says. The social aspect doesn’t stop there. A billiard table, gym, library and a village green are some of the many gathering points for residents – and they won’t need to break a sweat to get there. A village bus is also provided for outings outside the village.
Keyton chief executive officer Nathan Cockerill says The Grove offers a deep sense of community and a lifestyle focused on safety, security and wellbeing.
“It’s a place that exemplifies the Keyton difference, reflecting our ongoing commitment to delivering exceptional lifestyle communities where residents can live healthier, happier and more connected lives,” he says.
The development is due to be completed by early 2026.

Scan the code to see the listing



The impending arrival of your second baby is one reason to fasttrack a renovation deadline, and this was certainly the case for creative agency director Sophie and chefrestaurateur Scott McComas-Williams.
The couple and their young son had outgrown their apartment in Sydney’s Inner West and were ready to trade apartment living for a house.
The pair were keen to stay put in the area but quickly changed tack.
“We were getting priced out in the Inner West, and houses went for hundreds of thousands over their reserve, so we extended our radius because it became abundantly clear we weren’t going to find what we were looking for,” Sophie says.
This is how the couple discovered Mascot, a suburb seven kilometres south of the CBD, where a 1920s cottage caught their attention.
“Mascot is amazingly central,” Sophie says. “It’s 15 minutes from everywhere we need to be, and the parcels of land are so much bigger compared to what we had been looking at in our budget in the Inner West.”
Director and co-founder of Buffet, a content strategy and marketing studio focused on the food and beverage industries.
The interiors were tired and suffered from an outdated, uninspired renovation, but the house had good bones and an energy that Sophie and Scott were drawn to.
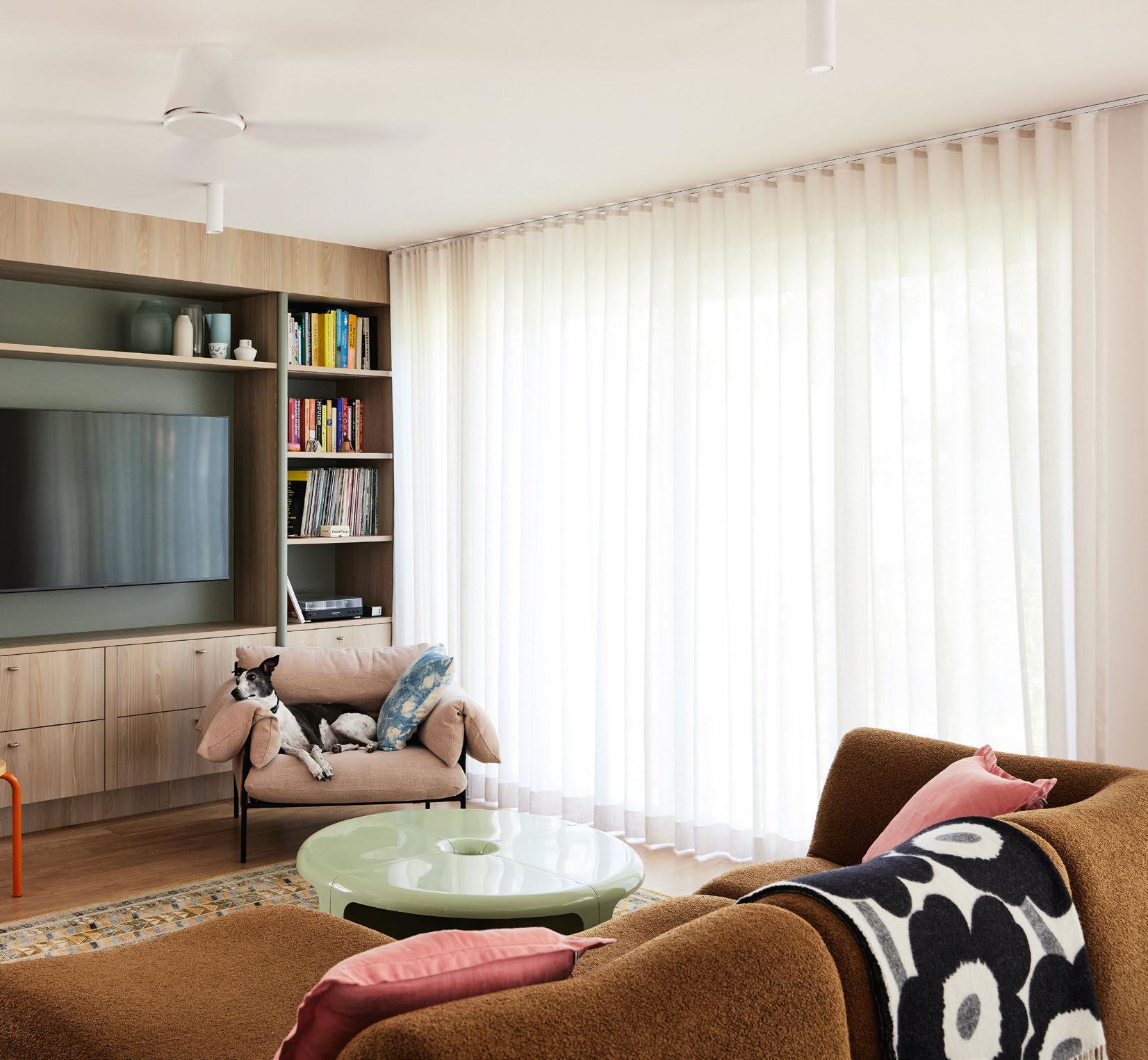
“It had this really nice feeling to it and I loved that it had heaps of natural light, was single storey and had a big backyard,” Sophie says. “But it was in need of a renovation.”
In their property search, the couple had actively tried to avoid buying a house that would require intervention, but this property presented them with an opportunity to create a home that was uniquely theirs.
While the couple had never undertaken a residential renovation, Scott – the executive chef and director of the Love Tilly Group – had brought several hospitality venues to life with long-time interior design collaborator Sarah Watt of Studio Vista, so it was a no-brainer that they would enlist her expertise.
Watt’s design honoured the home’s period character while incorporating modern amenities that eased family living and played to Sophie and Scott’s love of colour.
The young family lived in their home for six months to get a sense of the space before moving out for the build.
Edging closer to her delivery date, the renovation kicked off just as Sophie’s third trimester of pregnancy began.
The home’s original footprint remained intact, but several internal walls, and a fourth bedroom, were removed to open the free-flowing kitchen, dining and living areas. The kitchen and bathroom were completely gutted.
The couple paid meticulous attention when overhauling the kitchen, which makes sense as both work in or with the food industry (Sophie is the co-founder


“It had this really nice feeling to it and I loved that it had heaps of natural light … and had a big backyard.” Sophie McComas-Williams
of creative agency Buffet, which works with the food and beverage industries). They included an induction stove, a stainless steel island bench, integrated cabinetry and a pot rail with the pair’s collection of well-seasoned pots, pans and utensils.
“We love the stainless steel island,” Sophie says. “It’s so easy to clean, and while it scratches quite easily, I think it all comes together in a brushed way that you can’t notice.”
The bathroom also entered a new era as it purged its 1980s corner spa (you know the one) and adopted floor-toceiling green tiles, a separate shower and bath, and a custom vanity. It’s a space the family now calls “the mermaid palace”.
“It’s a family bathroom, so there’s a lot going on in there, but it’s also calm and tranquil, and so nice to have this space to get ready for the day,” Sophie says. Her advice for anyone about to undertake a similar process is to have
a buffer in the budget for unexpected costs and hire a builder with a proven track record for peace of mind.
“It does get stressful, but it’s such an amazing experience, being able to take a step back and realise how lucky you are to choose the things you feel make a home beautiful and functional,” Sophie says. The pair are ready to watch their home grow alongside their family, with more than a few good meals perched at their stainless steel island along the way.



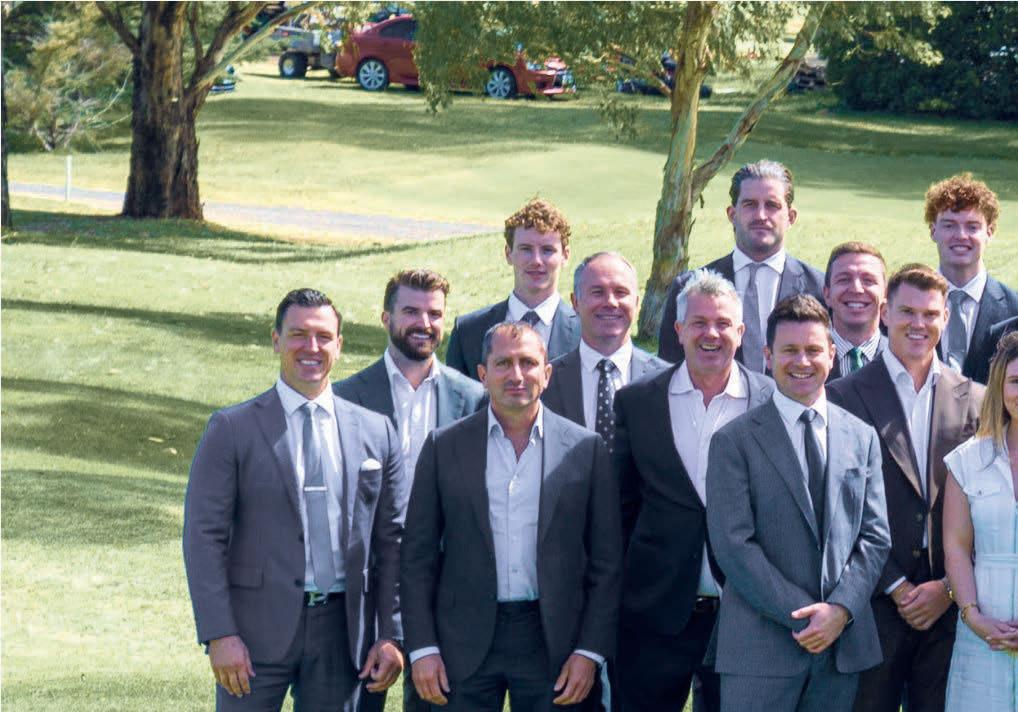

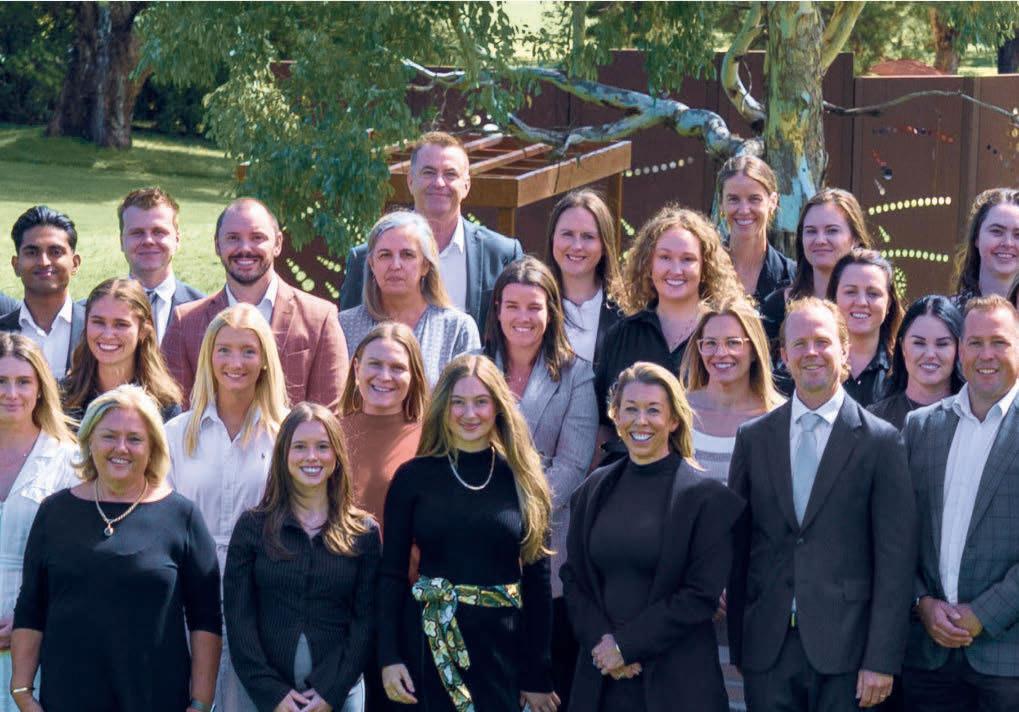





20 West Avenue
91/4 Foulkes Street
37/22 Trinca Street
2 Briand Crescent
15 Hemmant Street
29/6 Trinca Street
1116/240 Bunda Street
16 Jaeger Circuit
17/2 Verdon Street 49 Sidaway Street 150 Edward Drive
2 Terrigal Crescent
23/28 Watson Street
12/48 Lampard Circuit
72 National Circuit
802/2 Masson Street
24/92 McMichael Terrace
8/11 Moncrieff Street
30/6 Cunningham Street
38 Dorrie Crescent
29 Bailey Place
61/7 Summerfield Close
22 James Street
3/133 Rivett Street
88 Irinyili Street
803/6 Furzer Street
44/15 Aspinall Street
51/16 Bradfield Street
220/74 Northbourne Avenue
71 Bugden Avenue
3/75 Elizabeth Jolley Crescent Contact Agent
Queanbeyan
Denman Prospect Denman Prospect Googong O'Connor
Prospect
Prospect
Saturday 19 April
Saturday 19 April
Saturday 19 April
Saturday 19 April
Saturday 19 April
Saturday 19 April
Saturday 19 April
Saturday 19 April
Saturday 19 April
Saturday 19 April
Saturday 19 April
Saturday 19 April
Saturday 19 April
Saturday 19 April
Saturday 19 April
Saturday 19 April
Saturday 19 April
Saturday 19 April
Saturday 19 April
Saturday 19 April
Saturday 19 April
Prospect
Saturday 19 April
Saturday 19 April
Saturday 19 April
Saturday 19 April
Saturday 19 April
Saturday 19 April
Saturday 19 April
Saturday 19 April
Saturday 19 April Saturday 19 April
9.00am - 9.30am
9.15am - 9.30am
9.30am - 9.50am
9.45am - 10.15am
10.00am - 10.15am
10.00am - 10.20am
10.00am - 10.25am 10.00am - 10.30am
10.30am - 10.45am 10.30am - 11.00am 10.30am - 11.00am
10.30am - 11.00am 11.00am - 11.15am
11.00am - 11.30am 11.20am - 11.50am 11.30am - 11.45am
11.30am - 12.00pm 12.00pm - 12.15pm
12.00pm - 12.30pm 12.00pm - 12.30pm 12.00pm - 12.30pm
12.10pm - 12.40pm 12.15pm - 1.00pm
12.30pm - 12.45pm
12.50pm - 1.20pm 12.50pm - 1.20pm 1.00pm - 1.15pm 1.30pm - 1.45pm 1.30pm - 2.00pm 1.50pm - 2.20pm 2.10pm - 2.30pm
Alexander Smout
Michael Pead
Josh Yewdall
Andrew White
Lauren McDonald
Aaron Papahatzis
Alexander Smout
Andrew White
Josh Yewdall
Alexander Smout
Andrew White
Alexander Smout Dan McAlpine
Josh Yewdall Josh Yewdall
Alexander Smout
Alexander Smout
Michael Pead
Andrew White
Josh Yewdall
Josh Yewdall
Andrew White
Andrew White
Josh Yewdall
Josh Yewdall
Andrew White




32 Threlfall Street is a spacious, elevated family home in the sought-after Chifley area, just a short walk to Mount Taylor Nature Reserve and close to schools, shops, parks, and public transport. This four-bedroom, three-bathroom property offers a functional layout with light-filled living areas, a well-equipped kitchen featuring quality appliances, and built-in robes in all bedrooms, with an ensuite to the main. The downstairs rumpus area, complete with its own bathroom, is ideal for a home office, guest retreat, or studio, while a large workshop under the house is perfect for hobbyists or additional storage. Outside, enjoy the private garden, front porch, and a front courtyard that adds extra privacy and tranquillity. With three carports for ample parking, this home provides both convenience and comfort in a prime location. EER 1.5



Set in the prestigious Golden Mile, this charming 1960s home on a 1324sqm block backing Red Hill Nature Reserve blends character, space, and opportunity. The spacious, light-filled interior features warm timber floors, high ceilings, and multiple living areas, creating a welcoming atmosphere. Four generous bedrooms, a study with built-ins, and ample storage ensure functionality for a growing family. The well-appointed kitchen and open-plan design connect seamlessly to an alfresco deck, perfect for entertaining. A private backyard with lush gardens and a pool enhances the home’s appeal, while a double garage and circular driveway add convenience. Positioned near top schools, Manuka Village, and the Parliamentary Triangle, this home offers both tranquillity and connectivity, ready for its next chapter. EER 2


Elevated & sought-after, this four-bedroom, two-bathroom Jerrabomberra home offers space, comfort & future potential on an approx. 802m² block. Featuring two living areas, a well-appointed kitchen, a master suite with ensuite, & a large rear yard for kids, pets & entertaining. Includes double garage, solar panels & garden shed.
3rd May
at 10:30am
Adam Sutton 0409 659 917




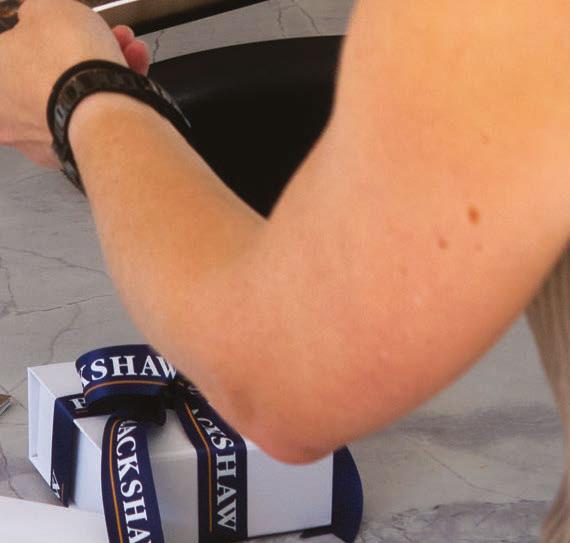


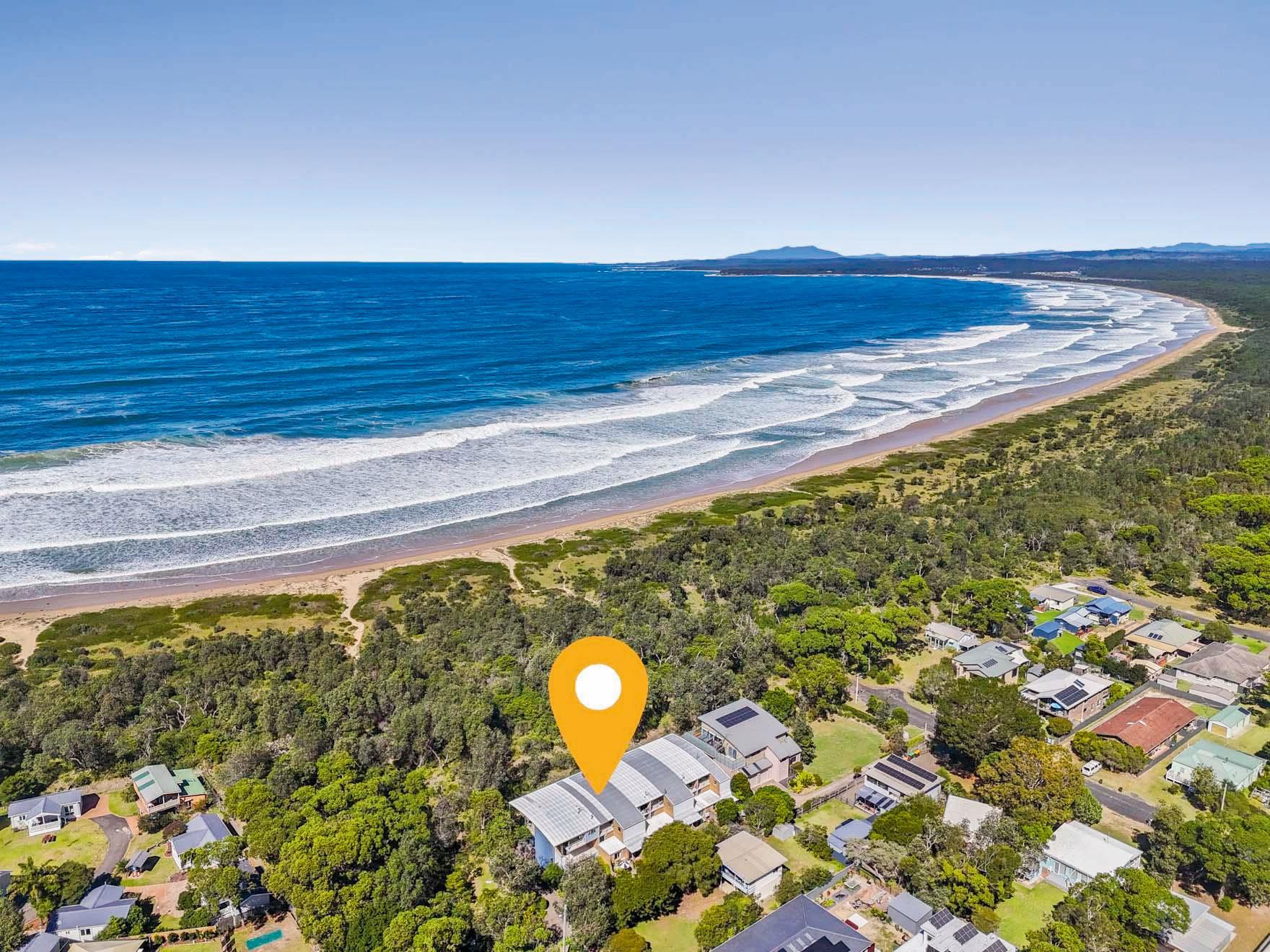

Just footsteps from patrolled South Broulee Beach, this stunning tri-level townhouse offers the ultimate beachside lifestyle. Set in a quiet, sought-after cul-de-sac with direct beach access, it features high ceilings, open-plan living, polished concrete floors, and beautifully renovated kitchen and bathrooms. Designed for the coastal lifestyle, enjoy seamless flow to multiple balconies, a private courtyard, two secure parking spaces and dedicated storage for surfboards and beach gear. This is an exceptional opportunity in one of Broulee’s most coveted spots. New Listing|










We are passionate about achieving the best possible result for every client, that is why we are the clear agency of choice for Canberra’s premium property sellers. Find out what your home could be worth in the right hands. Talk to your local Blackshaw Real Estate sales professional.





























































































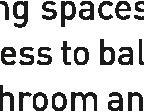






Words by Danielle Meddemmen
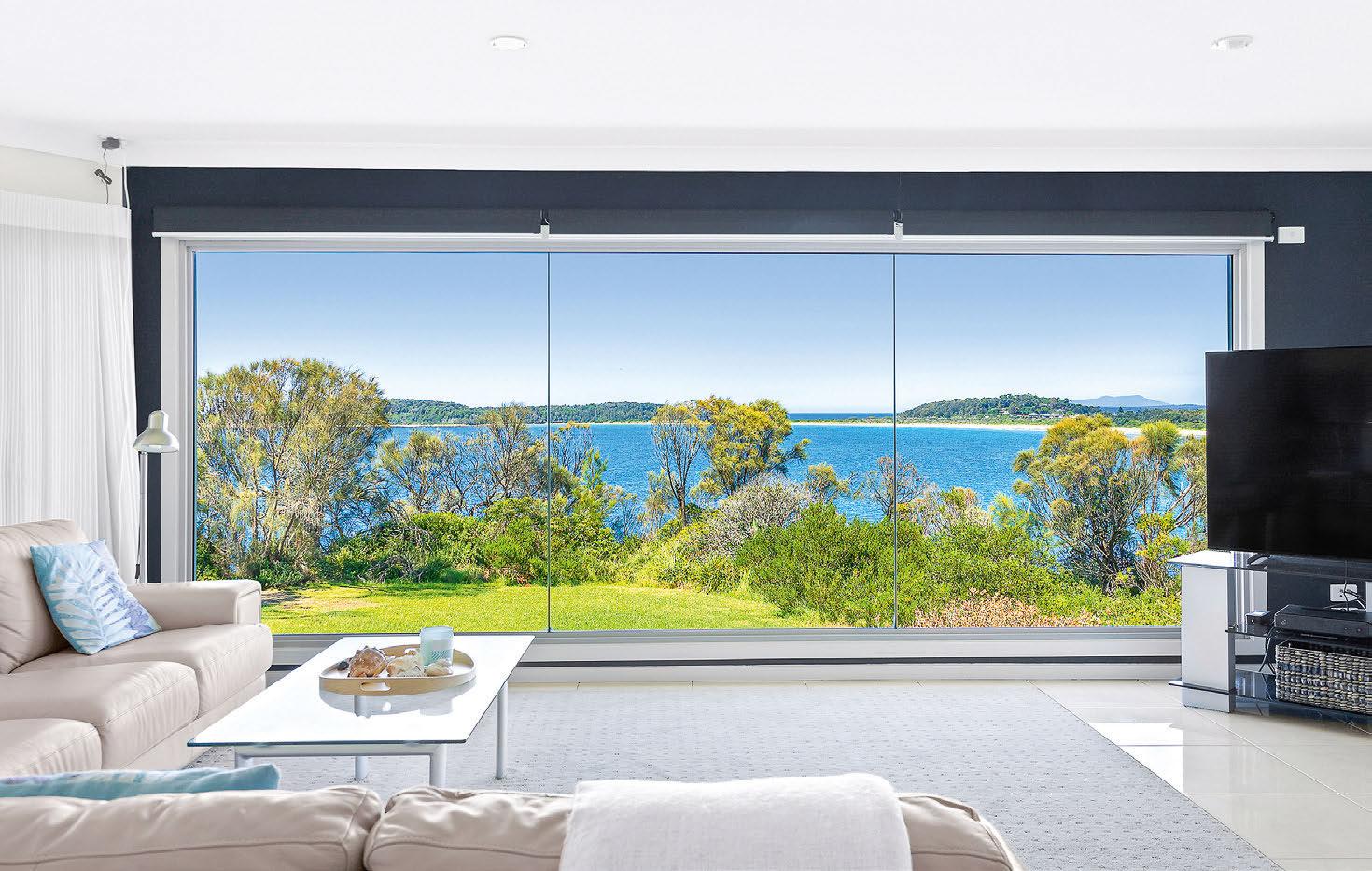
Mossy Point
129 Annetts Parade
$3.9 million-$4.2 million 5 4 4
Private sale
Agent: My Agent Team, Megan Goucher 0410 582 875
On the market for the first time in 26 years, this clifftop masterpiece captures uninterrupted ocean views. Located just 100 metres from Broulee Beach and Candlagan Creek, the home features light-filled living spaces, a segregated main-bedroom retreat with a generous en suite, plus multiple balconies and decks for easy outdoor living.



Murrumbateman
3 Scrubby Lane
$1.35 million-$1.4 million
Private sale Agent: VERV Property, Jason Roses 0431 419 847
This freshly painted cottage is tucked into the heart of Murrumbateman on nearly two hectares. A sleek new kitchen and light-filled living spaces step out to an al fresco entertaining space with views over the landscape. Bonuses include two combustion wood heaters, established native gardens with a six-metre shipping container, and solar panels.

Charming Country Retreat with Tennis Court, Pond & Studio
3 Middletons Lane, Murrumbateman, NSW
• Positioned next to Murrumbateman Winery in the Cool Climate Wine Region & only 37* minutes to Canberra
• Peaceful ambiance is a haven for creativity or unwinding + plenty of room for kids & paddocks for some stock
• Large home w/ warm light-filled interiors & multiple outdoor entertaining areas + separate studio w/ amenities
• Cottage-style gardens w/ extensive vegetable beds & orchard, dam with jetty, fishpond & tennis court
• After years of enjoying this picturesque lifestyle, owners are relocating to Adelaide to be closer to grandkids




Charming and Sophisticated, Modern Brick Home with Breathtaking Rural Views
Elders Goulburn is proud to present ‘Wattle Hill’, 12 O’Sullivan Street, Collector. Nestled on an expansive 4,987sqm block, this exquisite five bedroom home combines timeless elegance with contemporary luxury, offering a peaceful retreat with stunning rural views from every window. Designed both for comfort and style, ‘Wattle Hill’ provides the perfect balance of space, privacy and modern living.
Words by Ray Sparvell
Industrial units, long favoured by owner occupiers, particularly those in a wide variety of trades, have usually been, well, industrial.
Now consider Foundry on Tralee in Hume, built with precast concrete panels, topped by a Colorbond roof and gutters. Rust facade panels and matt black cladding complement these external materials.
The complex comprises eight bespoke properties ranging between 156 and 230 square metres. Five are still available. Inside, the difference continues: Italian tiles, stone benchtops in well-appointed kitchens, and floor-to-ceiling tiles and showers in the bathrooms.
And there’s more: copper drum pendant lighting and floating timber staircases that lead up to spaceexpanding mezzanine levels.
High roller door access via a rear laneway is perfect for big deliveries

– or massive ventilation. And there’s customer parking in front of the units.
The development is zoned IZ2, which offers a broad range of uses, including a cafe, bar, retail shop, office and more.
Simon McGuire of Sentia Real Estate says there are no other sites like this left

in Hume. “That emphasises the rarity factor of this opportunity and that’s only enhanced by the quality of these units,” he says.
“But it’s the IZ2 zoning that is really rare in Hume and that literally opens the door for many different types of businesses.”
Some of Whitlam’s last lots are going to auction on May 6. The bonus rebates are ready, the community is thriving –and this could be your last chance to build there.
Join us in-person at Ainslie Football Club on May 6th, 2025 for the auction of these 5 in-demand lots – some of the very last available in Whitlam, and one final residential block in neighbouring Coombs.
• 4 x land ready packaged lots in Whitlam, rebates from $65,000 - $95,000.
• Includes a lot of 8x compact blocks and 1x mid-size block.
• Also includes package with 2x mid-size blocks and 2x larger blocks well over 600m2.
• 1 x last residential block release at nearby Coombs community, 638sqm land ready lot.
When: 11am May 6, 2025
(Check-in at 10am)
Where: Ainslie Football Club
Registrations open: 14/4 - 30/4
Register now



































Construction Commenced




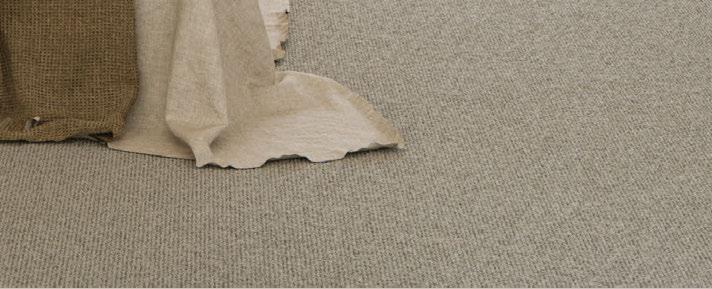
The ease of an apartment. The luxury of a home.
Retreat to the lush tranquillity of suburban life, then take a quick stroll down the road to absorb the vibrancy of Kingston. It’s a place where comfort meets convenience and classic meets contemporary in a suburb that’s rich in heritage, yet brimming with opportunity.
1, 2, 3 bed and penthouse apartments now selling from $599,900.
Display Suite
50 Blackall Street, Barton open Saturday & Sunday, 10am–3pm
Enquire now
Call the sales team on 0439 957 156 walterandwhitley.com.au
