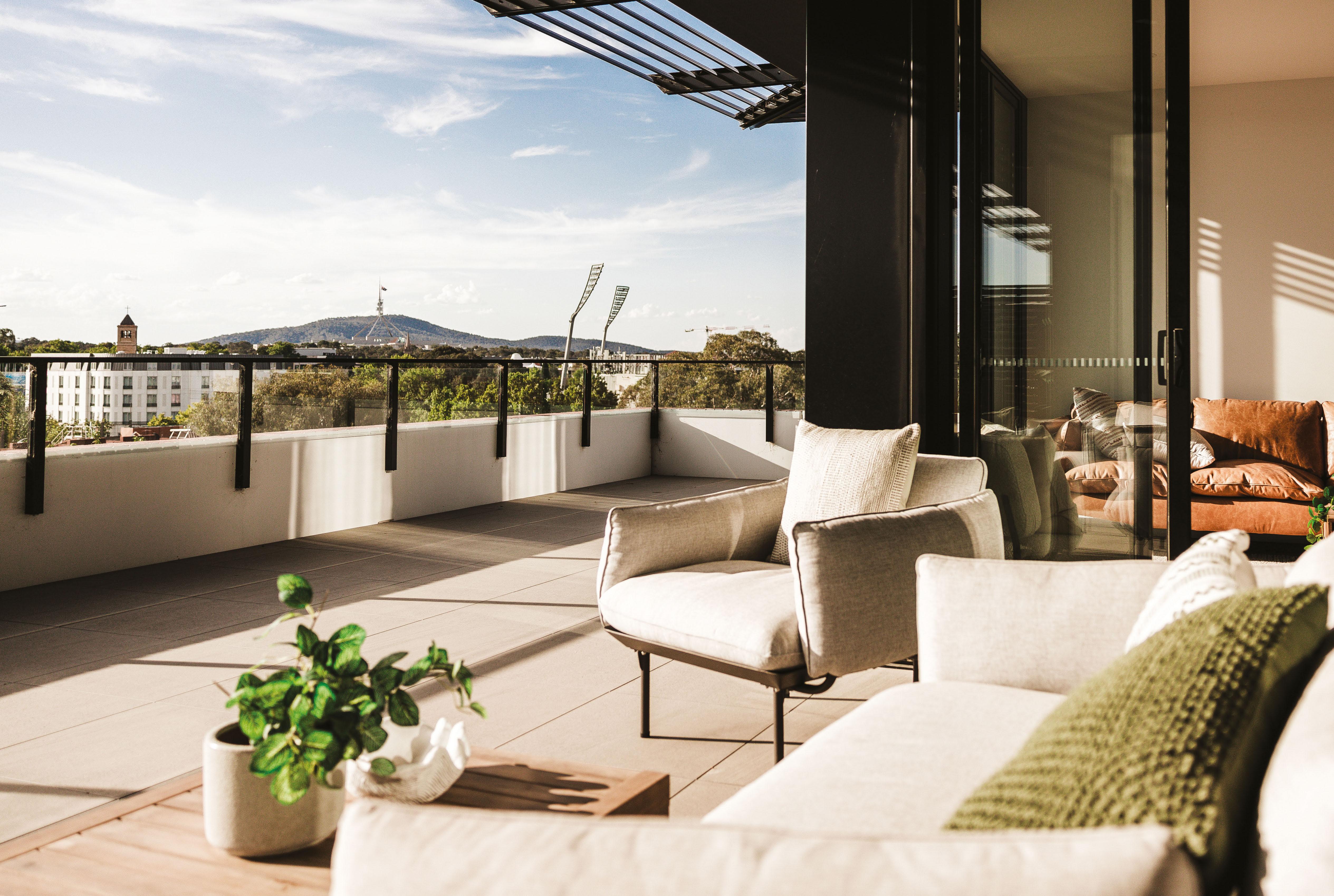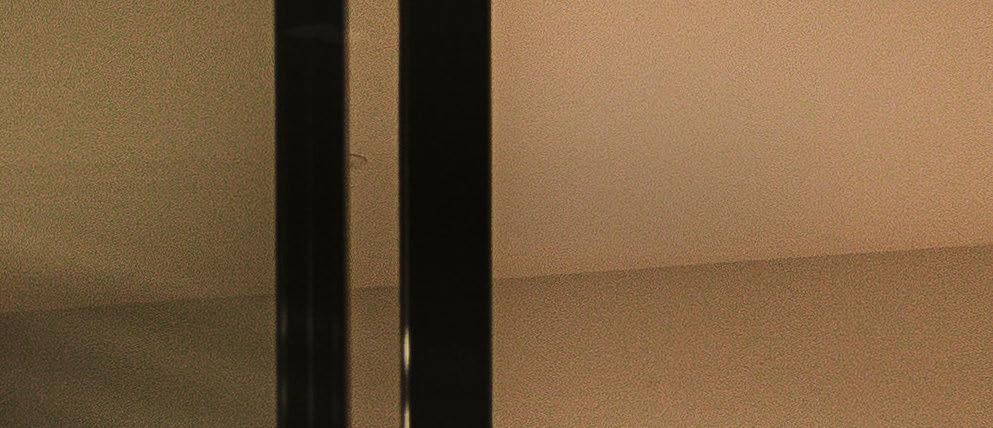




Elevate your lifestyle even higher with the next release at Pemberton Rise, offering even more elevated blocks with spectacular sweeping views over South Jerrabomberra, the Tralee Hills and beyond.

CALL 1800-Village Visit our Sales Office OPEN 11AM - 3PM 7 DAYS A WEEK

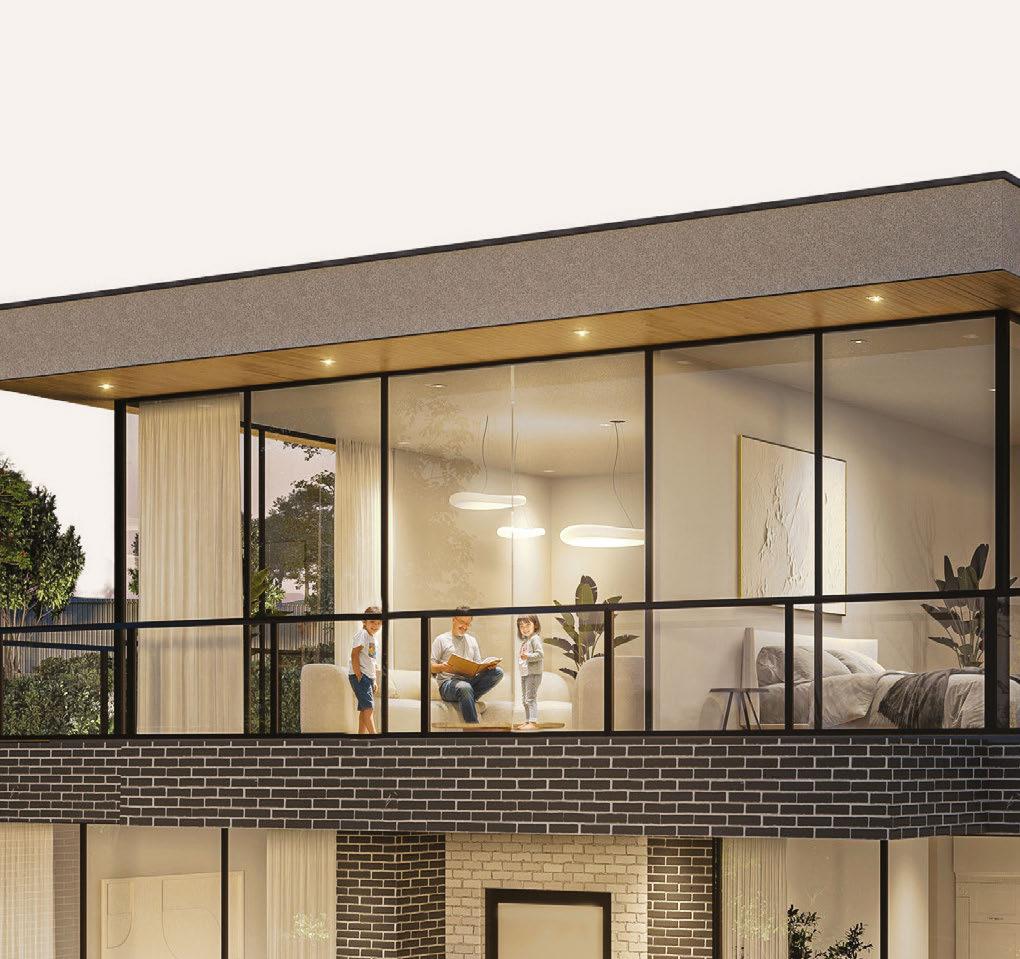





Enjoy elevated blocks surrounded by natural landscapes and sweeping views of the Tralee Hills and beyond.
Spend your weekends relaxing, not repairing in a brand new home that’s easy to maintain and built for comfort.
Less than 20 minutes to four major Town Centres and the Airport, you are in close proximity to everything you need.
Enjoy smart home technology, year-round comfort with modern heating and cooling, and lower energy bills with energy-efficient design.
Your block is just the beginning. Enjoy vibrant parks, modern amenities, and a thriving community that enhance everyday life at Pemberton Rise.
Perfect for growing families, these spacious blocks offer room to play, grow and entertain, creating an ideal space for family and gatherings.

No stamp duty payable for De Burgh apartments up to $1.020m. You could save approximately $38k.

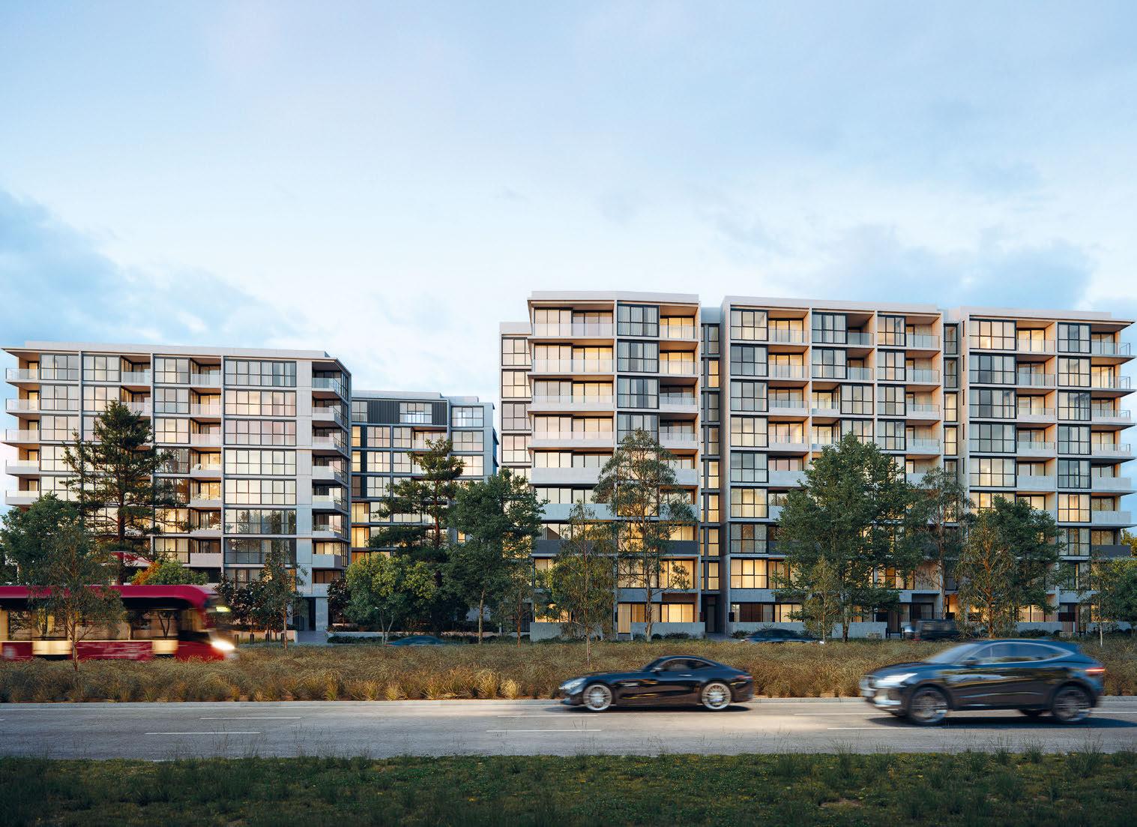
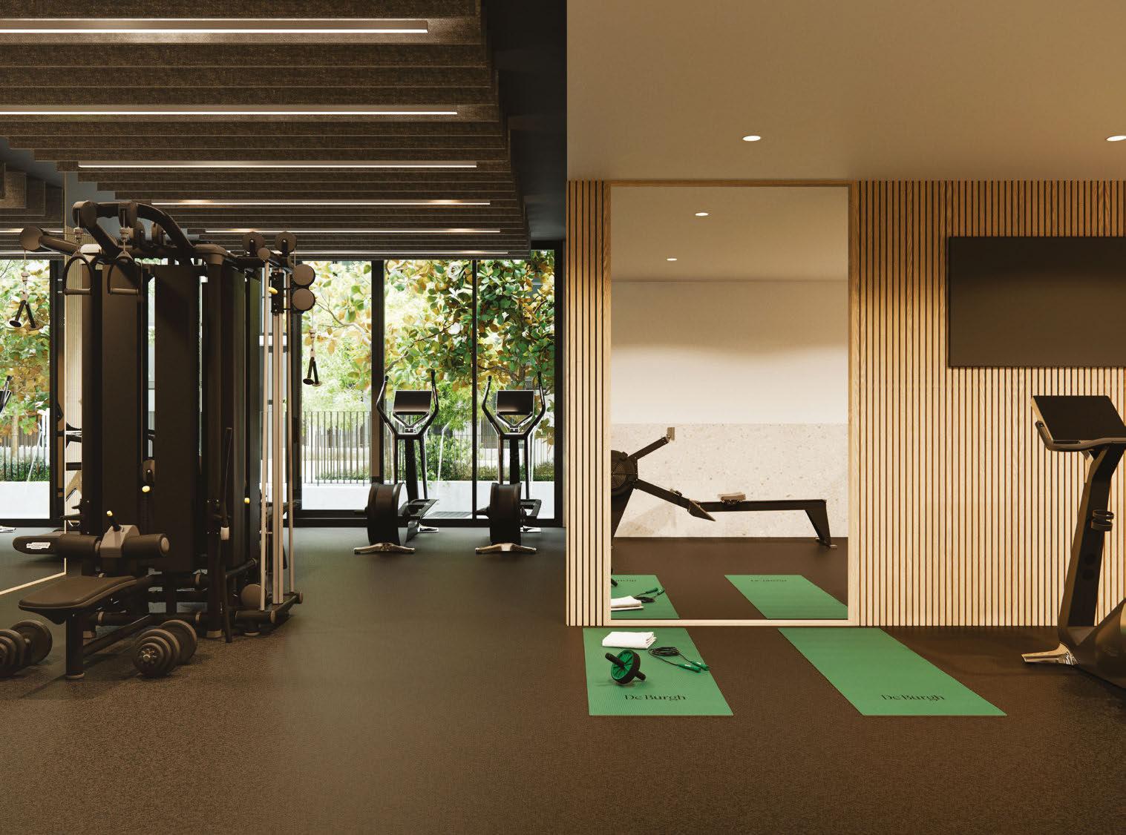

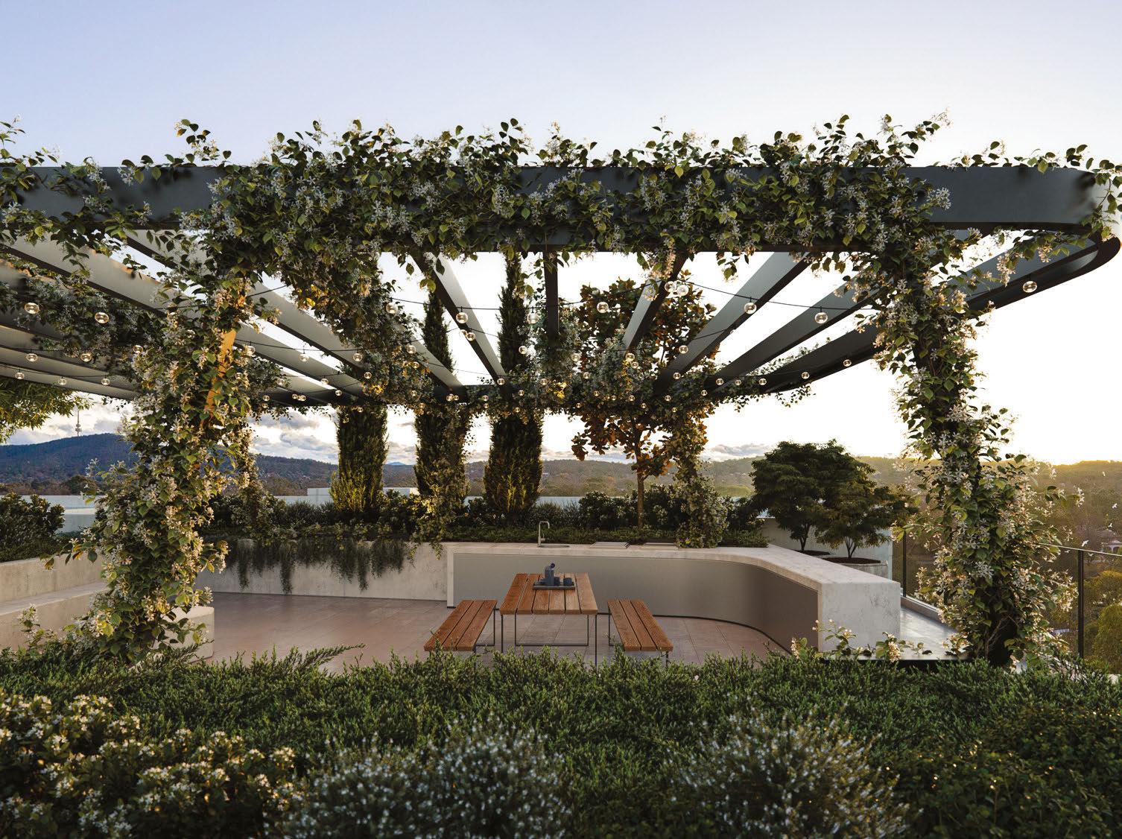
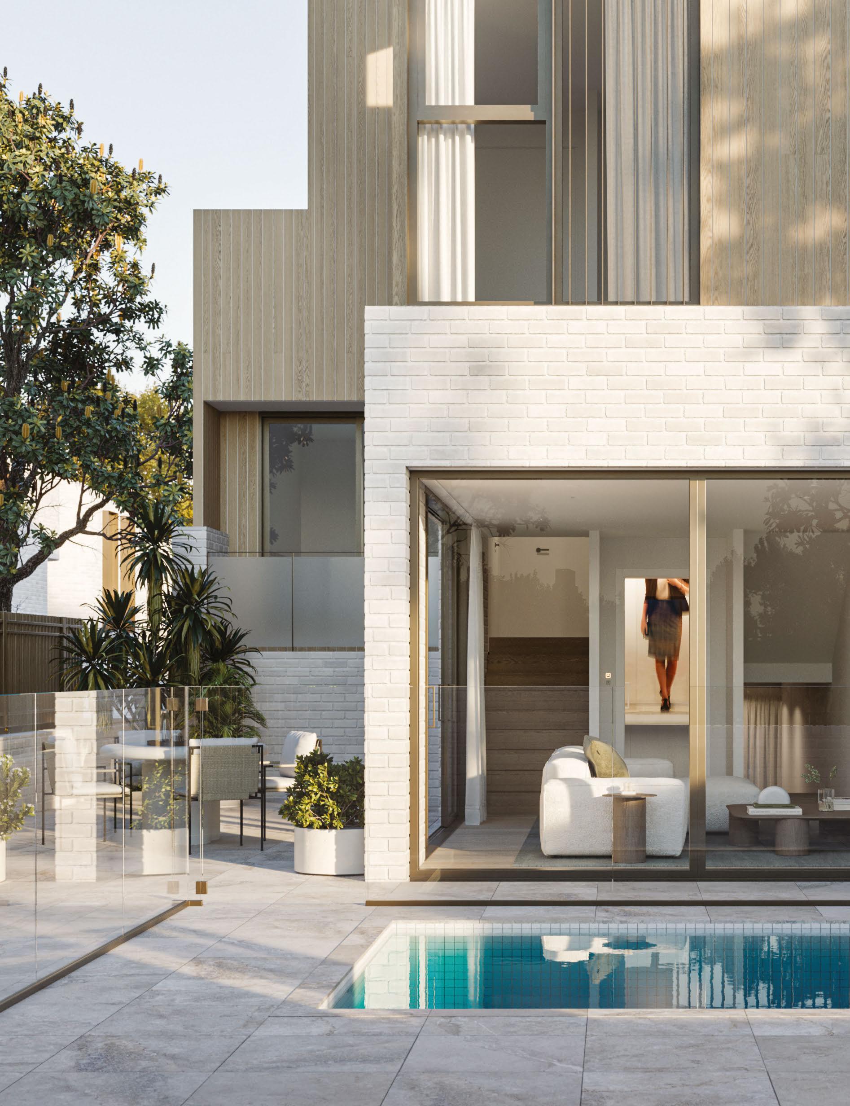

Something extraordinary is coming. Masterfully refned forever homes, of subtle and quietly exceptional character.
A result of intuition, inspiration and immense attention to detail, these are homes of a calibre rarely seen in Canberra. Only 26, three & four bedroom timeless masterpieces will be crafted.

Roof top terraces
Wine cellars and lifts
Up to 3 car private garages
Smeg Linea appliances
Private landscaped courtyards Ever Villas feature
Soaring ceiling heights
Provision for a pool
Bespoke custom joinery with fre places
Wayne Harriden 0418 625 414
Cassandra Murphy 0412 815 436


Note from the editor
Who doesn’t love a character home with a white picket fence? In Turner, you’ll find our distinctive cover listing that begins with this quintessential look, blending Canberra’s version of oldworld charm with sophisticated modernity. We take you inside the beautifully executed extension (p15) where standout features include an epic gas fireplace in the family room. We’ve also uncovered a mid-century gem in Forrest (above), thoughtfully updated yet brimming with renovation potential in an area that delivers on investment. It’s ideal for buyers seeking comfort and creative opportunity. If that’s you, don’t miss our Style story (p20) offering inspiration on design trends to help shape your vision.





The opportunities are endless at 12 Hobart Avenue, a two-storey home nestled among the leafy streets of Forrest. At first glance you’ll notice a modest rendered house with space to breathe, but there’s much more to it.
“The original home has been updated while still maintaining its charm,” says Hive Property’s Michael Morris.
You see aspects of its mid-century beginnings in the ceiling details, brick fireplace, timber shelving and bathrooms.
Upstairs are the four bedrooms, while the ground floor is zoned into multiple spaces, including an open kitchen and meals zone, a formal living and dining area, a family room and a sunroom. Wrapped in glass-paned windows that overlook the terrace and yard, the latter will be a welcome spot to warm the chill on winter days when the sun is shining.
“Sitting on a large north-facing block, there is huge potential to renovate or extend on this rare parcel of NCA land,” Morris says.
The private sale has a price guide of $3.275 million.
Danielle Meddemmen

laura.valic@domain.com.au Group
Group
Heather McGovern
Interim
Sales
Marketing manager Bree Baguley
Words by Danielle Meddemmen
Dickson
3/39 Majura Avenue
$879,900
2 2 2 EER 6
Private sale
Agent: Independent Property Group/ North, Grahame O’Brien 0418 625 437
This stylish tri-level townhouse in the Inner North is part of the boutique haus.lane development of just 14 units. The ground floor’s generous open-plan kitchen-dining-living space opens to a balcony. Upstairs are two bedrooms and two bathrooms, plus an attic space that adds to the home’s unique design. With a two-car garage on the lower-ground level and easy access to Mount Ainslie Nature Reserve’s trails, it ticks all of the boxes.


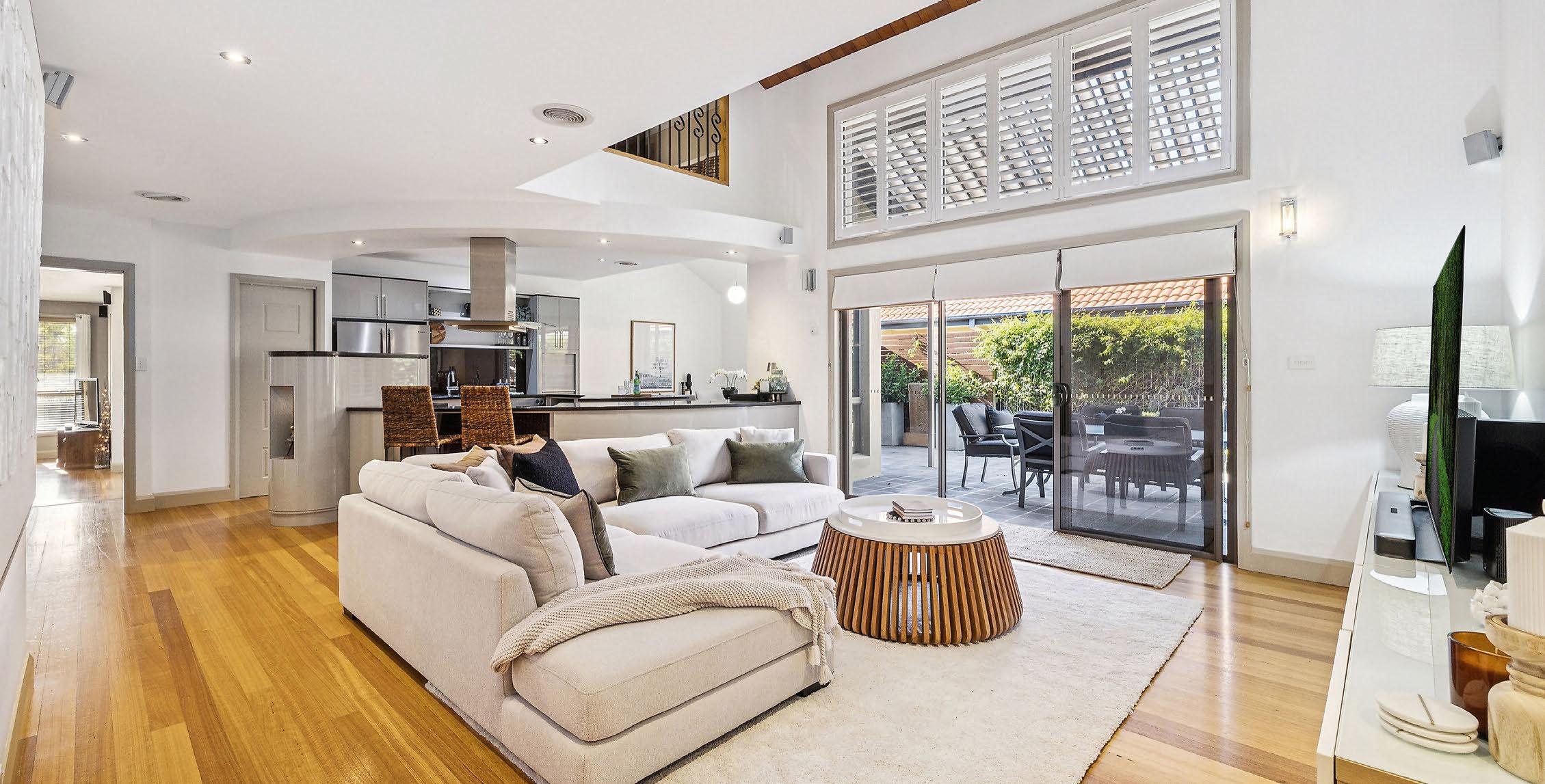

Gungahlin
12 Wunderlich Street
$1.929 million+ 5 2 2 EER 5
Private sale
Agent: Stone Gungahlin, Jess Smith 0410 125 475
On a coveted street, this impressive house feels private despite its position between Gungahlin’s shopping precinct and Yerrabi Pond. Set around a centrepiece kitchen with curved accents, the spacious floor plan includes a parents’ retreat and a bedroom upstairs, with the remainder of the bedrooms downstairs. With a meals area and formal dining room, along with an open-plan living area that flows onto an outdoor space, there’s room for every occasion.


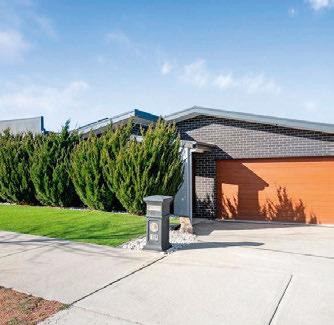
Auction: 1pm, July 26
Agent: Impact Properties Canberra, Charan Singh 0449 880 442
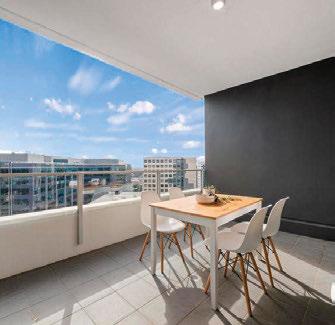
Auction: 10am, August 2
Agent: Archer Canberra, Alex Wang 0402 169 387
Private sale
Agent: Bastion Property Group,
Theo Koutsikamanis 0431 543 649
With striking street appeal, this doublestorey house has a level of luxury that’s hard to find. Features include glossy large-format tiles, timber floors and bespoke cabinetry. Three of the four bedrooms have an en suite, while there are dedicated music and cinema spaces, plus a home office and separate study nook. The crown jewel? The incredibly stylish kitchen with stunning stone benchtops, built-in wine fridges in the island bench, and a walk-in pantry.




Contact agent
Agent: Michael Potter Real Estate, Michael Potter 0413 830 598
This classic red-brick, two-storey house sits atop Gordon Hill overlooking the rolling hills of South Canberra. With four bedrooms, an expansive openplan living area and a sunroom, it’s perfect for a growing family looking for space, especially given the upper floor has a large multipurpose rumpus area alongside a bedroom. Gather family and friends together outdoors under the covered dining area (with a spa) that’s made for entertaining.



Words by Ray Sparvell

When it comes to a sustainable and energy-efficient home, a lot of what makes it work is either visibly invisible – such as triple glazing – or truly invisible, concealed by walls, ceilings or floors.
Milton Gan of Luton Properties Manuka, who lists this week’s Red Hill feature property, says the 2024 home has been built to maximise passive house principles, but that it also incorporates a strong, organic ambience.
“Architect Paul Tilse and interior designer Vanessa Hawes have brought
warmth into the home through the thoughtful inclusion of rich timber features,” he says.
“These have created a real sense of home – that’s something many of the groups have remarked on in their inspections.”
Gan says the strong visual appeal of timber enhances the comfort, and that’s backed up by the home’s energyefficiency inclusions and performance.
Tilse says the client wanted a home that maximised passive house principles, complemented by the extensive use of
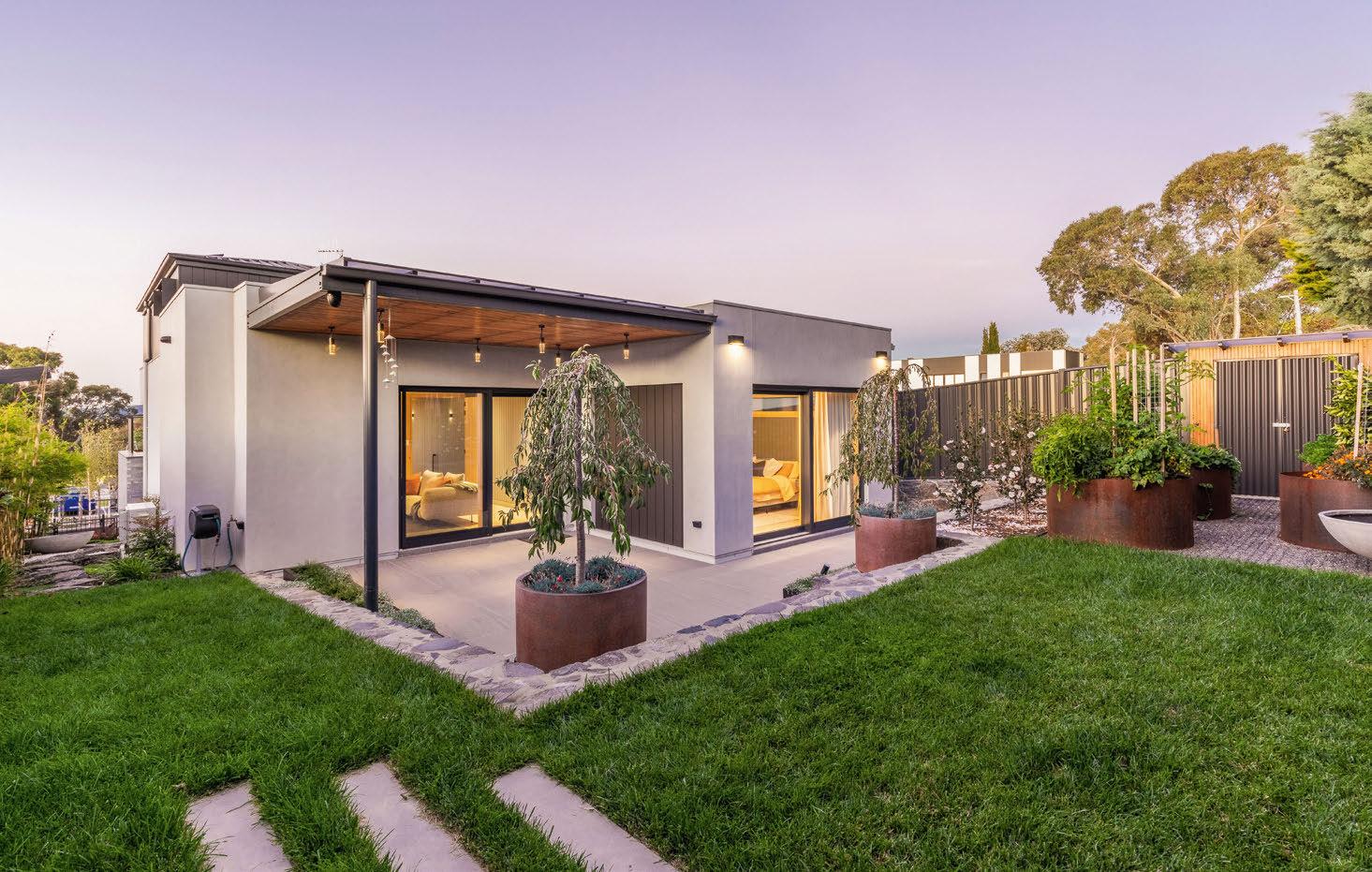
timber to help manage light and provide a welcoming ambience.
“Timber features inject a warmth into a home, but they also work to tone down potential glare where light reflects off some surfaces,” he says.
Interior designer Vanessa Hawes says another core part of the approach was to keep the palette simple.
“The golden tones of the timber features have been contrasted by darker greys and neutrals that really add to both the comfort and the sophistication of the home,” she says.
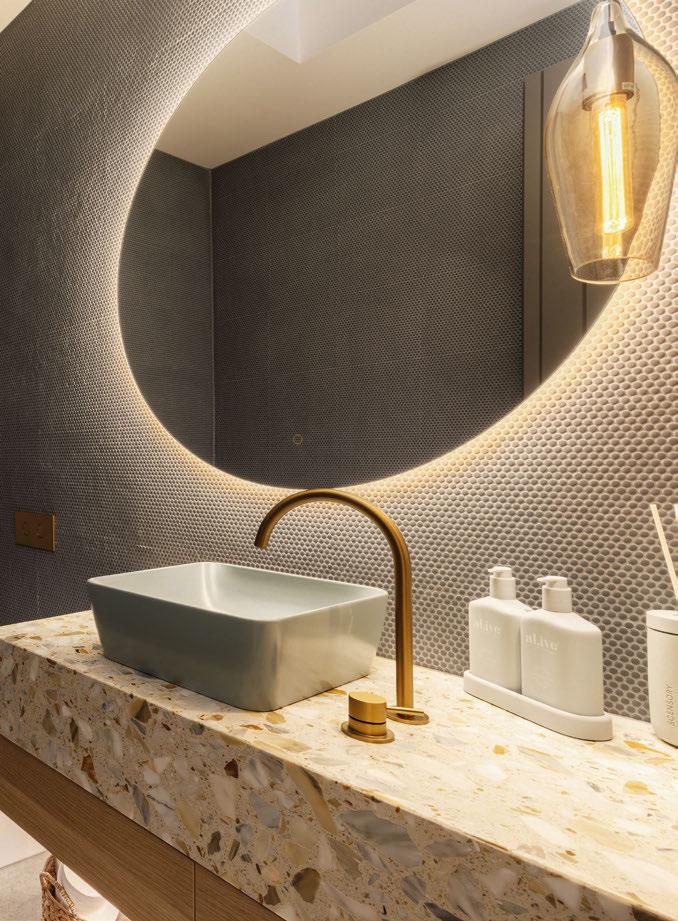
Custom timber features inject warmth into a home, along with timeless appeal. Natural grain and texture also provide a tactile element that gives soul to the architecture.
Bespoke timber features suggest quality craftsmanship and deliver a point of difference. These features help create character and personality in a home that help to set it apart from its “cookiecutter” competitors.
Humans have long used timber as a building material. It brings that organic connection into everyday living spaces and now serves as a metaphor for sustainability.

There’s a lot to be said about the energy efficiency of this Red Hill residence, but it’s timber that draws it all together – a poet might say it delivers the soul.
Built in 2024, this tri-level residence from architect Paul Tilse and interior designer Vanessa Hawes combines architecture, passive house principles and location in a seamless expression of future-proofed design. Sited on a north-facing 581-square-metre block
overlooking Lady Nelson Park, it maximises solar gain, panoramic views and natural light.
There’s an impressive 270 square metres of living space, characterised by a timber narrative that’s mainly carried by bespoke cabinetry, European oak composite flooring and Australian timber-lined ceilings.
But that timber soul is backed up by the pragmatism of airtight construction, bulk insulation, heat-recovery


FEATURE PROPERTY
13 Walter Hood Lane
$3.395 million
4 3 2 EER 8.1
Private sale
Agent: Luton Properties Manuka, Milton Gan 0424 531 368
ventilation and Dopfner triple-glazed windows that deliver an EER of 8.1 stars.
The main level features an open-plan kitchen-living-dining area. The kitchen contrasts its timber features with sleek, dark grey cabinetry, Miele appliances and a butler’s pantry.
There’s also a study nook and a segregated main bedroom suite with an en suite, a walk-in wardrobe and its own sitting room. The upper floor has two further bedrooms, a bathroom and
a rumpus room. The basement level delivers garaging, a workshop, storage, a guest room and a bathroom. Other high-tech features include 13 kilowatts of rooftop solar, EV chargers and a Tesla battery. Scan the code to see the listing







We’re partnering with Beltana Farm to give away a $1850 gift voucher, so you can build your own luxury Canberran getaway of comfort, truffles, and tranquility.
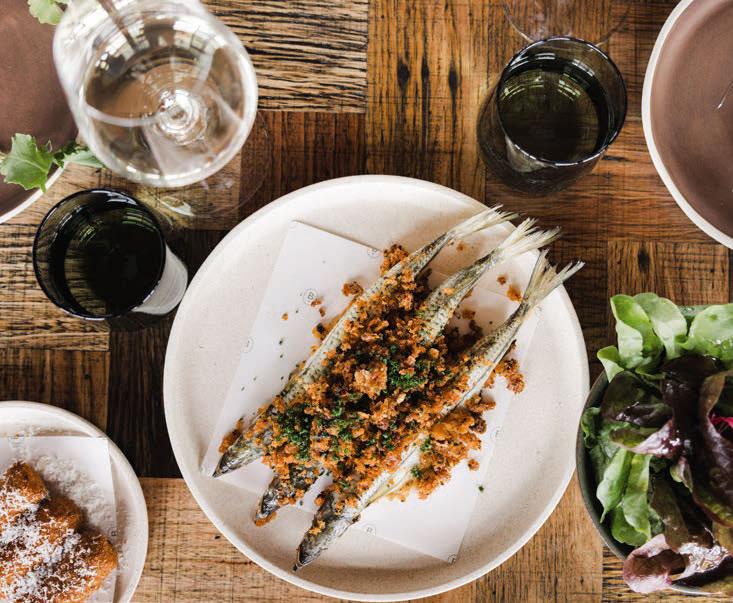
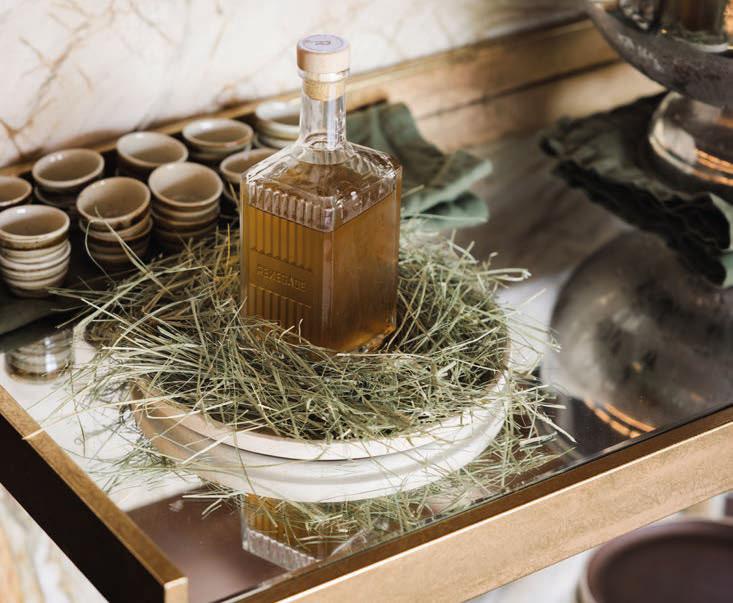

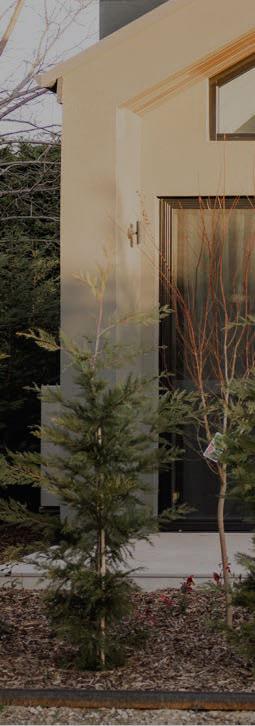
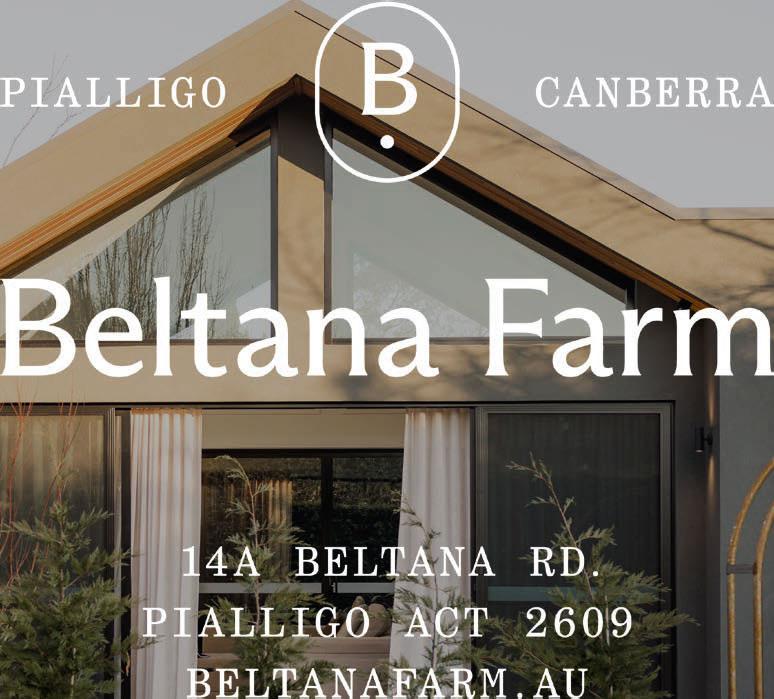
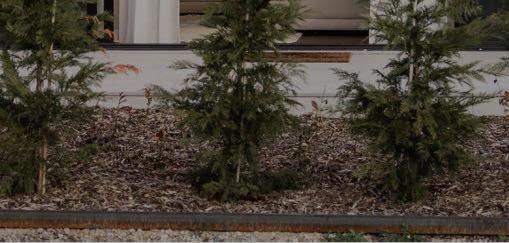
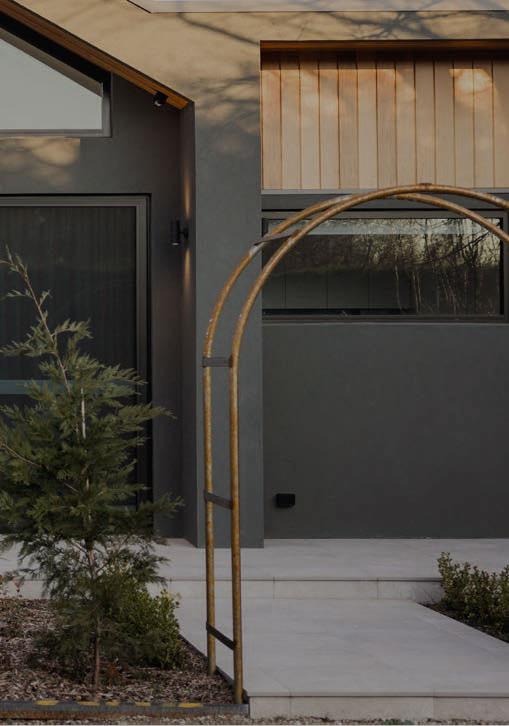
Words by Laura Valic

Many of us have dreamed of living in a beautiful home with the quintessential white picket fence. A single glance at 66 David Street in Turner promises this idyll and then some, set as it is behind manicured hedges on a 1172-square-metre block.
The brick home’s painted facade and peeping chimney allude to its character within, but a restoration and large extension have lent an unexpected depth of sophistication to the interiors.
The practical layout begins with three bedrooms, a rumpus room, and a front
lounge featuring cedar windows, wooden panelling, and an original fireplace. These rooms all connect up to a wide formal entrance that has made use of some spare inches with the clever integration of wine racks and a Vintec fridge.
Hardwood floors underfoot sweep into the main living spaces set under (very) tall, raked ceilings, and it’s here that a real appreciation of the property begins to form.
High-set windows and skylights above the expansive provincial-style
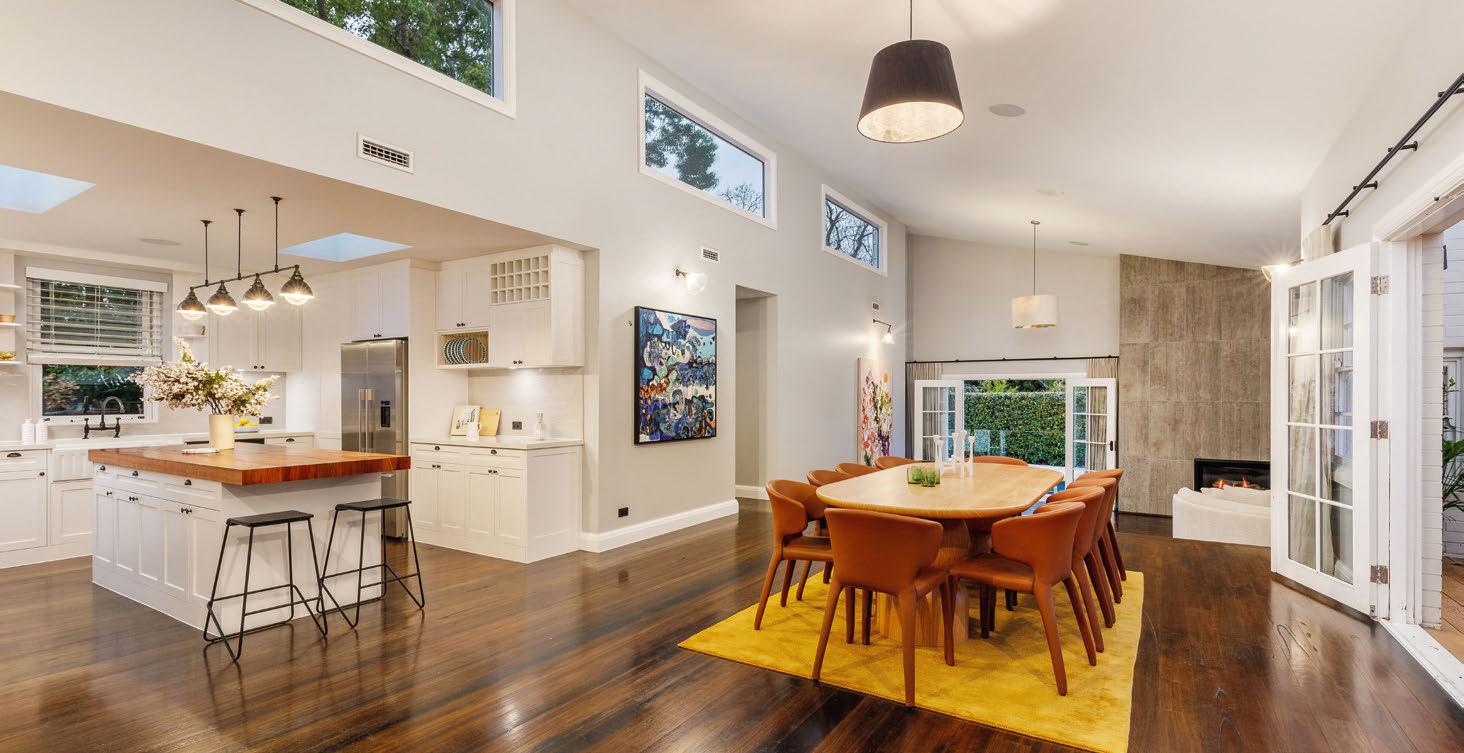
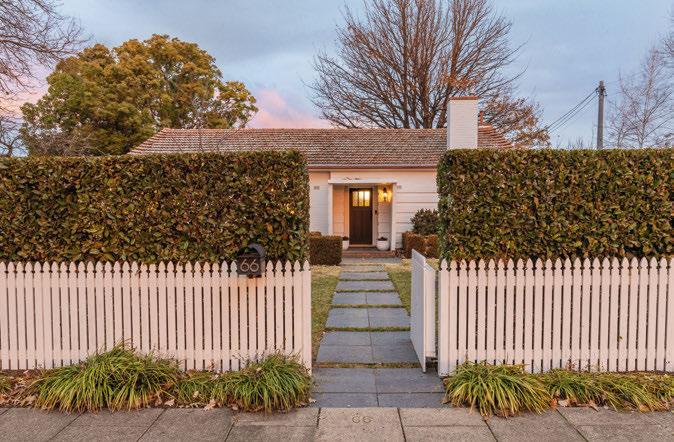

kitchen bring in the sun and sky, while the informal dining area peels off to a luxurious main-bedroom retreat.
In the other direction, it flows through French doors onto a deck positioned around a magnificent oak tree or steps back down to a spectacular family room defined by a stunning gas fireplace.
The home’s design and inclusions ensure hosting is a breeze. Outside, there’s a gorgeous in-ground pool and a paved courtyard featuring a built-in barbecue, wood oven, and a concrete champagne trough.
“This is a classic Canberra home offering expansive family living and entertaining in the heart of the Inner North. The facade is deceptive: the quaint cottage transforms as you walk through.”
Auction: 11am, August 2 Agent: Luton Weston Creek, Woden & Molonglo Valley, Sophie Luton 0410 750 413

Looking for inner-city living with a heavy dose of greenery? Turner delivers with leafy streets and sprawling parklands on the city fringe. Plus, the buzzing Braddon precinct is just across the road.
Words by Elly Johnston
Fast-growing, jam-packed with amenities and only 10 minutes from the ACT border, Googong is a fringe suburb that Canberrans are happy to claim as their own.
Now, there is an opportunity to own a piece of the pie in the town’s newest townhouse development, MIO.
At Googong’s entrance, MIO will stand out with its contemporary facades encompassing stylish interiors defined by high ceilings, generous living areas and quality finishes.
Base Developments, Milin Builders, DNA Architects and LB Design have worked tirelessly to create homes that prioritise space and sustainability.
“MIO is a perfect response to this key location at the gateway to Googong,” says DNA Architects’ Enzo D’Ambrogio “Multiple living topologies [will help to] form a cohesive village community.”
The multilevel townhouses – in two, three and four-bedroom options – have been designed with expansive floor plans, wide frontages and extensive storage.
LJ Hooker Project marketing development manager Keenan Veraar
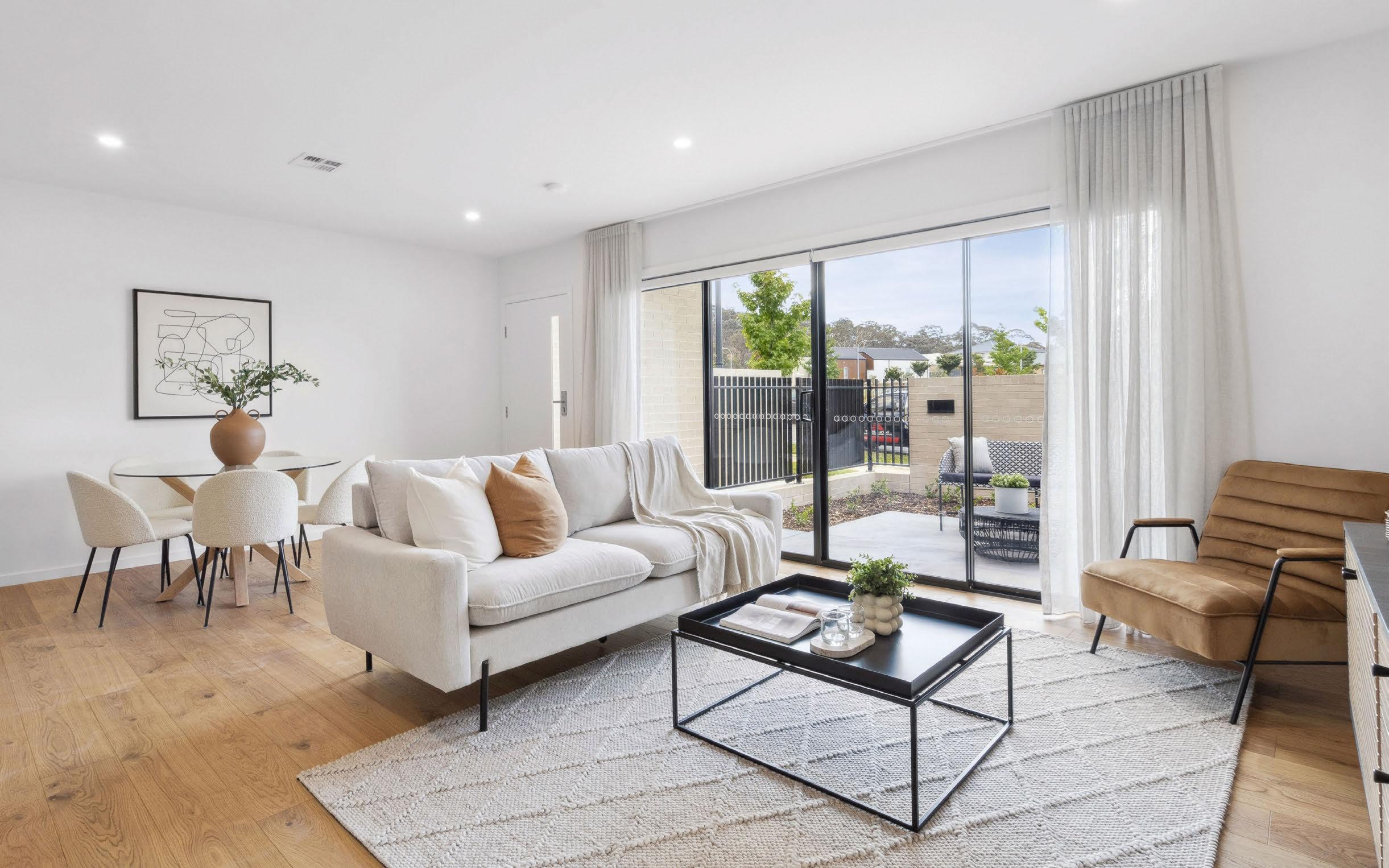


MIO
Display suite: Wellsvale
Drive, Googong
Developer: Base
Developments
Builder: Milin Builders
Architect: DNA Architects
Interior designer: LB Design
Price: From $725,000
Sales: LJH Project
Marketing, Keenan Veraar
0402 914 037
What we love: The focus on well-designed shared garden spaces to encourage socialisation and community.
From the agent: “The team wanted to create a place that would appeal to all buyer types, so the homes range [from two to four bedrooms].”
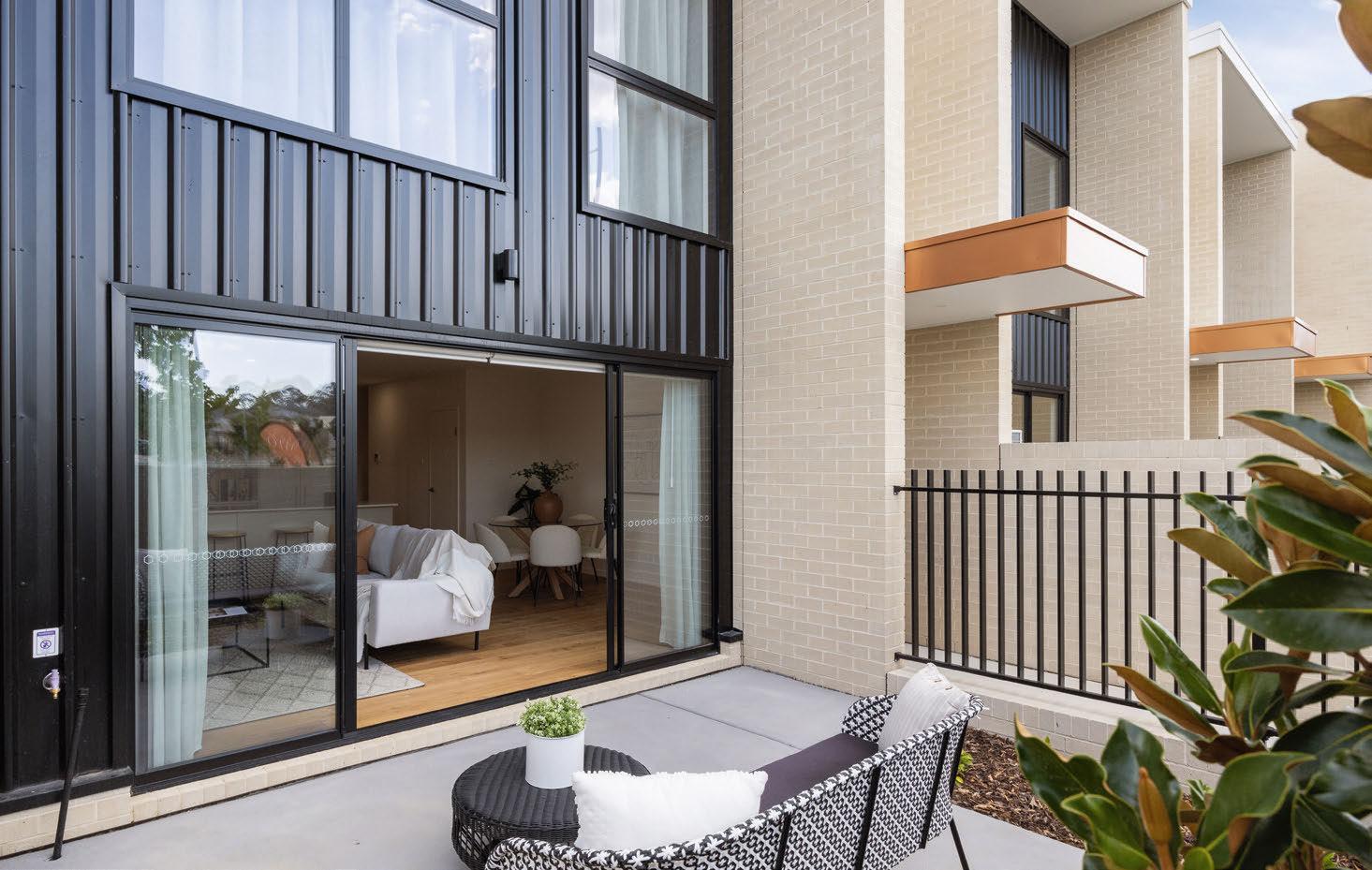
Enticing prospect: Behind MIO’s contemporary facades are stylish interiors with high ceilings, generous living areas and quality finishes.
says the versatility of design is a key part of the development’s attraction.
“The team wanted to create a place that would appeal to all buyer types, so the homes range from generously sized two-bedroom townhouses right through to larger builds,” he says. “Many have double frontages, and all come with sideby-side double or even triple garages.”
Drawing inspiration from the local landscape, the interiors will have soft, earthy tones and buyers can choose from
two finish options. Inclusions range from engineered timber floors to stone kitchen benchtops, walk-in wardrobes and fullheight bathroom tiling.
Shared landscape spaces will encourage the community to gather and socialise.
Veraar says MIO’s pricing is very competitive for such a quality build, and it will be an enticing prospect for those contemplating a move from Canberra.
“The two-bedroom townhouses range from $725,000 to $749,900, and the
three-bedroom options range from $795,000 to $845,000,” he says, adding that 60 per cent of the townhouses on offer have already sold. “The four-bedroom homes are priced between $865,000 and $899,900.”
Staying true to Googong’s commitment to being a 5-Star Green Star community, MIO prioritises sustainability through the incorporation of double-glazed windows, shared electric vehicle charging stations, recycled grey water to the toilets and gardens, and a site-wide solar-power system.
Potential buyers won’t need to wait long to officially be a “Googonian” either; construction on the development is close to completion, and is set to be ready towards the end of this year. Eventually, five neighbourhoods, with schools, shops and parks, will form Googong, and MIO will be located only 300 metres from the new town centre.
Scan the code to see the listing
Find a home of your own.


Words by Pauline Morrissey

This beautiful wilderness retreat was built on patience, presence and the rhythm of the land.
There are homes you stumble into.
Others are dreamt up by torchlight – shaped slowly through misty nights, campfire conversations and the rustle of gliders in the treetops. For architect Sally Meaton and builder Karl Whitehead, the journey began with a camping trip in the Blue Mountains. They’d been canyoning through the Wollangambe in the Blue Mountains and sleeping under the stars at the Cathedral Reserve campground when they first
It felt untouched, cinematic and full of possibility.
“We’d been keeping an eye out for land,” Meaton says. “We saw a small block listed in Mount Irvine and came back to explore, but then we came across this bigger, completely overgrown block in Mount Wilson.

“You could just make out the start of a winding driveway and a clearing at the top. It was wild, but something about it felt right. We bought it in the spring of 2018.”
They kept returning. First with a van, then a caravan. They built a little deck, collected rainwater, set up a composting toilet and cooked every meal over the fire.
Shining a torch into the trees at night revealed squirrel gliders overhead. In that rhythm of slow weekends, the land began to speak.
Mist hung low well into the day. The sun traced familiar paths.
When bushfires swept through the region later that year, Whitehead, newly trained with the local RFS, stayed behind to defend the area, sleeping in the caravan while Meaton, then pregnant, waited in Coogee.
“It was a difficult time, but it anchored us,” she says.
“Not just to the land but to the community. That experience became part of our story.”
KASA Cabin, as they later named it, grew from those early observations. It wasn’t just a house – it was a project in patience, presence and partnership.
Originally envisioned as a retreat for two, the design shifted as their family grew to include Frank, now 5, and Rose, 3. The compact cabin needed to stretch and soften.
“We wanted it to remain cosy,” Whitehead says, “but it also had to work for kids and grandparents. That’s why the bedrooms are upstairs and there’s a staircase hidden behind the kitchen.”
Left: The living area is encased in rammedearth walls, lending quiet weight to the space.
Below: A hidden staircase behind the kitchen leads up to the bedrooms.
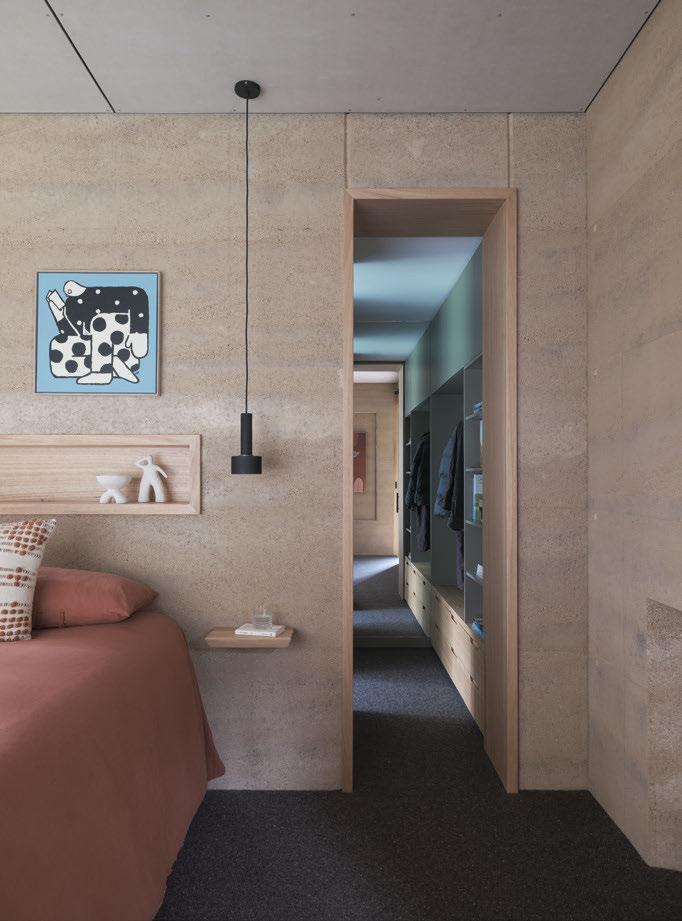
Mount Wilson
37-39 Farrer Road
$1.895 million-$1.995 million
Private sale
Agent: Richardson & Wrench Blackheath, Lewis Thyer 0430 043 806

Scan the code to see the listing
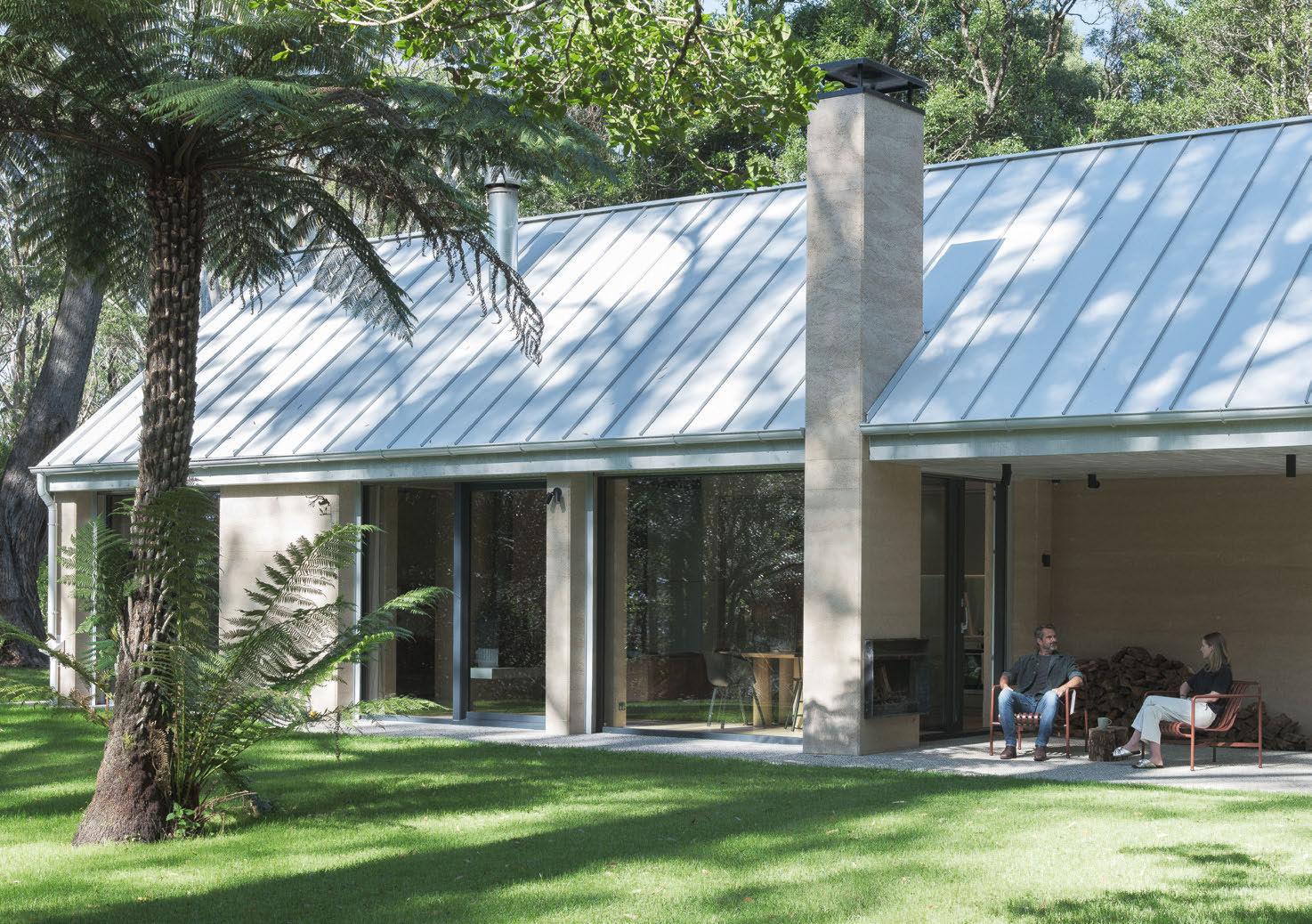
The home is grounded – both literally and emotionally – by its rammed-earth walls. Whitehead had long admired the material from his time in southern Portugal, and the couple worked to perfect the mix using local aggregates.
The result: walls that hold warmth in winter, are cool in summer and lend a quiet weight to the space.
The timber also tells its own story. Four lightning-struck trees were milled on-site and kiln-dried by a friend. The slabs – some over six metres long – now form the floors, doors and joinery, with natural edges intact.
“Using those trees felt meaningful,” Whitehead says. “They belonged to the site. Now they’re part of the house.”
But this isn’t a shrine to design; it’s a working family home.
There’s a swing in the yard, a cargo net upstairs, and radiators that can be switched on remotely, so it’s warm when they arrive.
The fire pit is still very much in use – a spot for cooking dinner and lingering under the stars.
“Our children love it here,” Meaton says. “They don’t even mind the threehour drive. They run straight for the bonfire pile or into the rainforest looking for wombat holes.”
The kitchen anchors the home, tucked beneath a soaring double-height void that lets sunlight spill in and draws the eye upward. Timber joinery keeps the palette quiet, and the hidden staircase leads discreetly to the upper level.
“Our kids love daytime baths with the window flung open to the trees,” Meaton adds. “Even in summer, the house stays beautifully cool – it’s something we noticed early on and designed around.”
Over the years, KASA became a place for connection and return. Friends who once camped on the land came back to stay. Family visits stretched into slow weekends. But one moment stands apart.
“I’d been in Perth with the kids for three months while Karl stayed behind to finish the build,” Meaton says. “When we finally walked through the front door – all of us, together, seeing it complete for the first time – it was overwhelming.” Though deeply personal, the house was never static. It grew with them. And now, after relocating to Kiama in 2022 and with a new rammed earth build on the horizon, the couple are ready to hand over the keys. “Letting it go is hard,” Whitehead admits. “But it’s time. We built it with love, and we hope whoever comes next makes it their own in a meaningful way.”


Words by Jono Fleming
eady or not, brown is back. And so is maroon – not in a retro, shagpile carpet kind of way, but in a much cooler, more considered version. Right now, these rich, earthy tones are having a proper return, and honestly, it makes a lot of sense.
After years of cool greys and then endless layers of beige and warm white, our homes have been crying out for something with a bit more depth.
That’s where brown steps in. Think chocolate velvet cushions, walnut timber furniture and soft espresso-toned boucle.
Even Pantone is on board. Its 2025 Colour of the Year is called Mocha Mousse, a warm, milky brown that sits perfectly between beige and chocolate.
Brown has a way of making everything around it feel more settled. It’s the colour of worn leather, strong coffee, old timber and all those tactile, comforting things that instantly make a space feel lived-in. Whether it’s a dark timber bench seat, a rich-toned rug or even just a few ceramic accents, brown adds a sense of calm that’s hard to fake. And in rooms that feel a little too airy or washed out, it can bring that much-needed sense of weight and structure.
Maroon is riding the same wave. Deep reds, burgundies and plum tones are showing up in fabrics, tiles and even kitchen cabinetry. These colours feel a bit romantic, a bit moody, but still surprisingly versatile.
Pair them with soft whites and stone for something classic. Or throw them next to ochre, blush or dusty blue for a more playful, layered look.
Colour trends are constantly evolving, and just as we’re all getting cosy with our cocoa and burgundy tones, the next wave is already starting to form.
I recently returned from Milan Design Week, which is where brands and creatives from all over the world go to launch their new collections and ideas. If a colour starts trending in interiors, it will probably appear in Milan first. And the colours coming through this year? They were bright.
Chartreuse and lime green were everywhere. The former is a slightly jarring, yellow-green shade you either love or can’t quite look at.
There was also a lot of purple – not soft lilac, but bold, saturated violet.
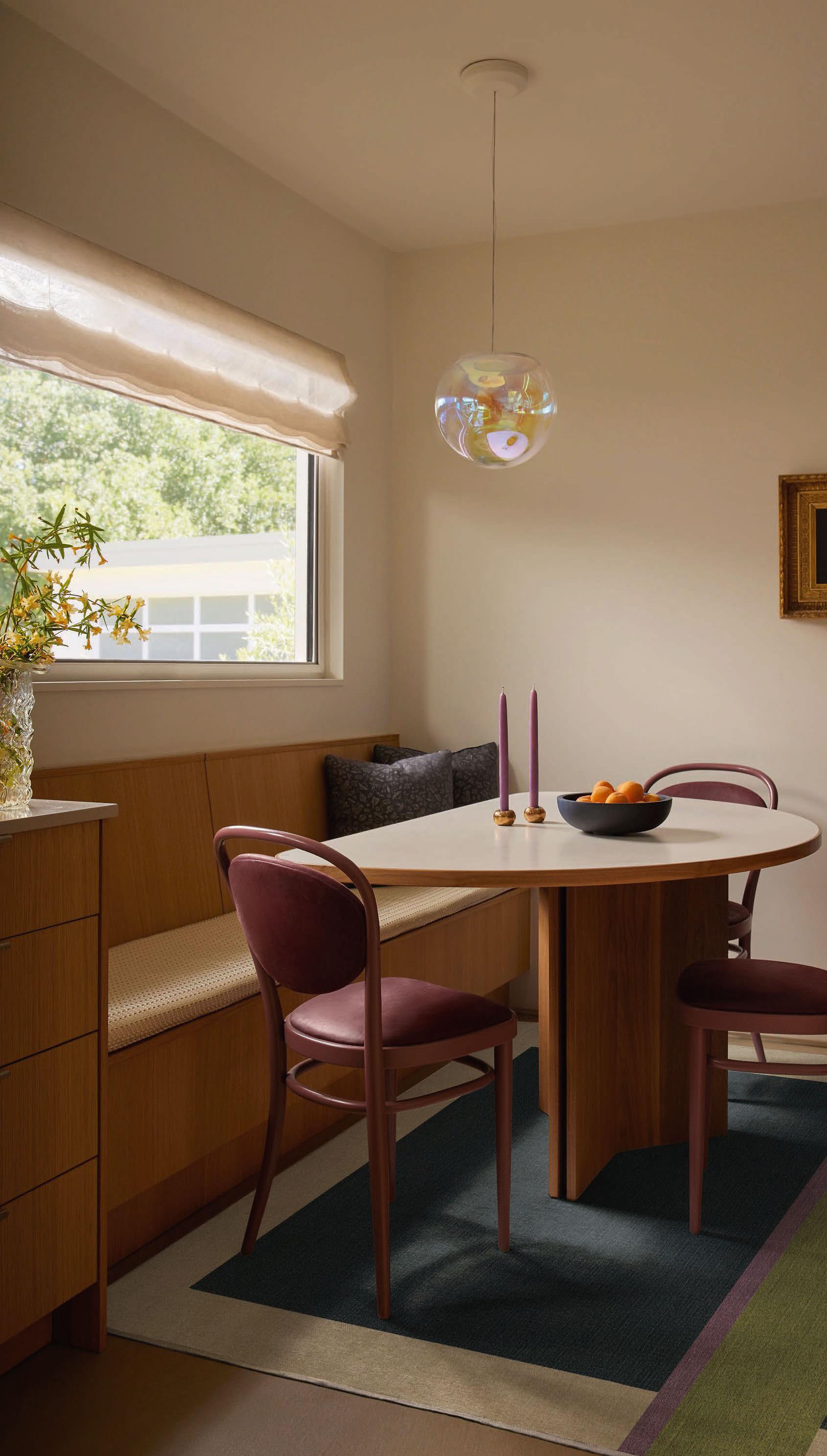

Brown and maroon are making a comeback as interior designers dig deep into the colour wheel to inject a moody calm into in our most lived-in rooms.

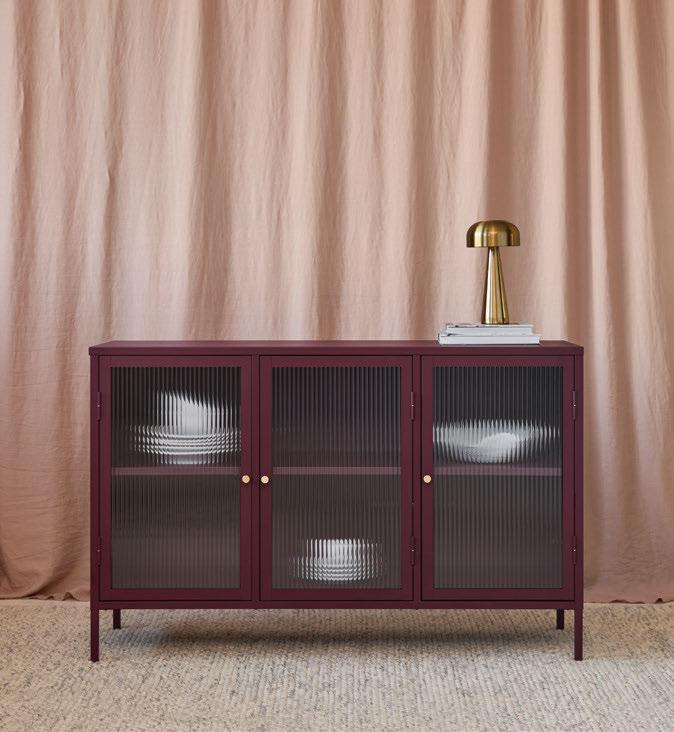
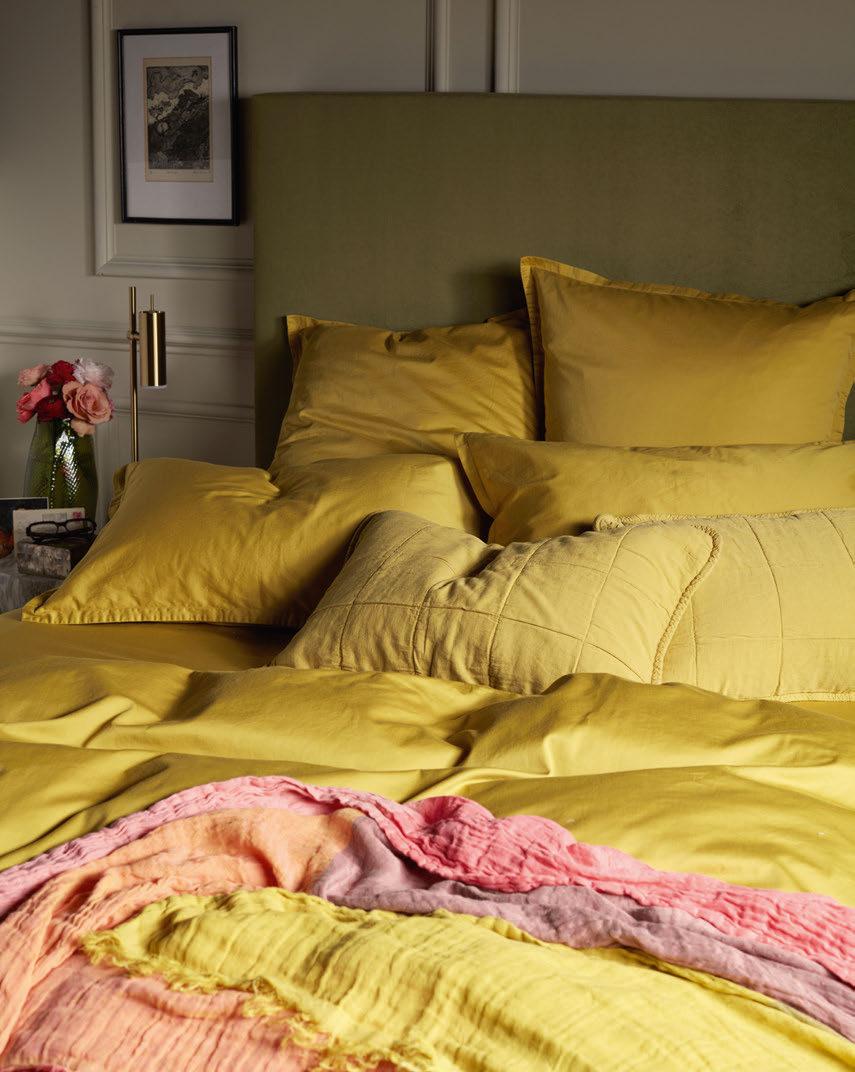

Burgundy and deep reds were still going strong too, making it feel like we’re heading into a richer, more expressive colour moment overall.
Now, chartreuse and purple aren’t really my thing. You probably won’t see them popping up in my designs anytime soon. But that’s the fun of it.
Just because something’s trending doesn’t mean it’s mandatory. Trends are more like a heads-up. They give you a sense of what might be landing in shops, what colours appear in new-season paint brochures, what might show up on the
Instagram feed of a designer, but might not be emulated in real life.
If you love a trend, lean in. If not, skip it. That’s the beauty of interiors – you get to choose what speaks to you. One year, there’ll be a colour you completely fall for. The next, not so much. Either way, you’re not doing it wrong.
So yes, brown is back. Maroon is looking great. Chartreuse and purple might be coming. But the only colour trend that matters is the one you actually like. Pick what makes you feel something – that will always look good.
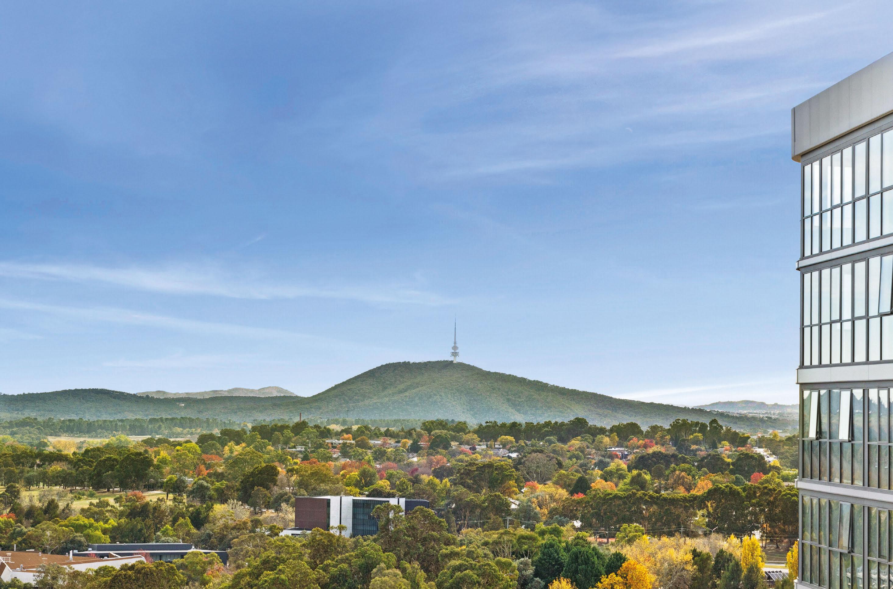

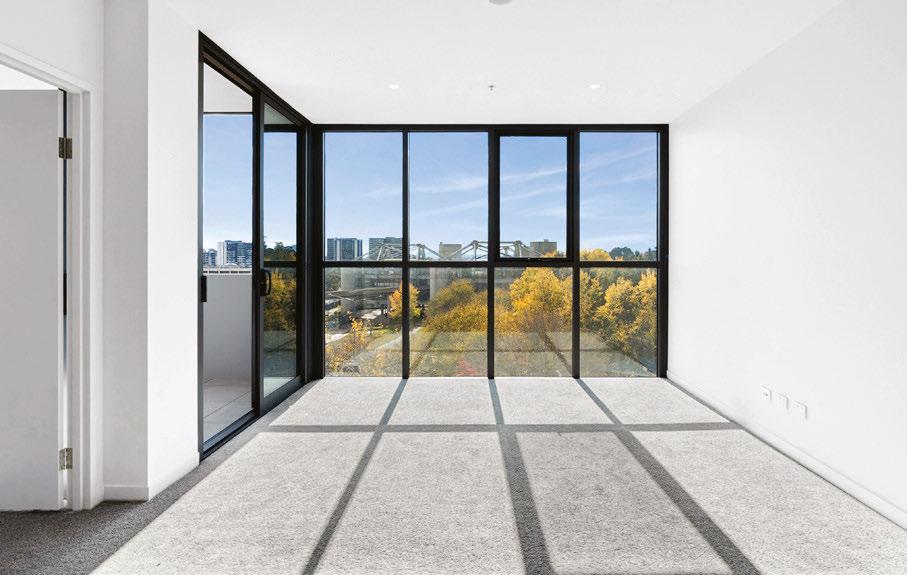
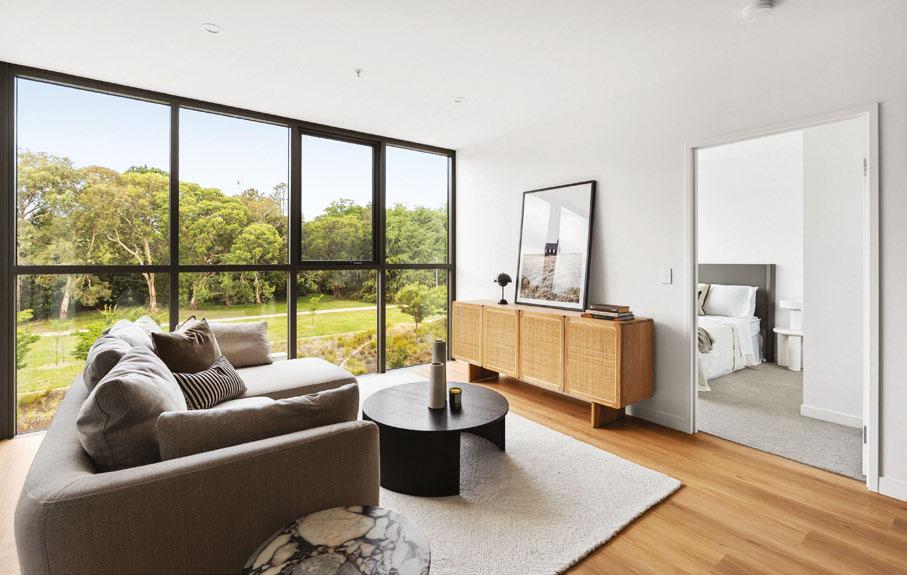
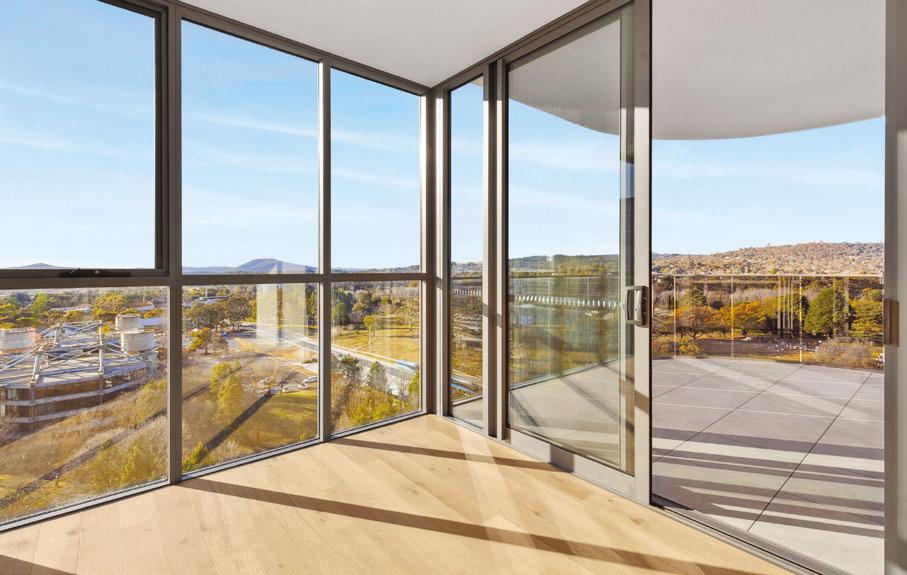
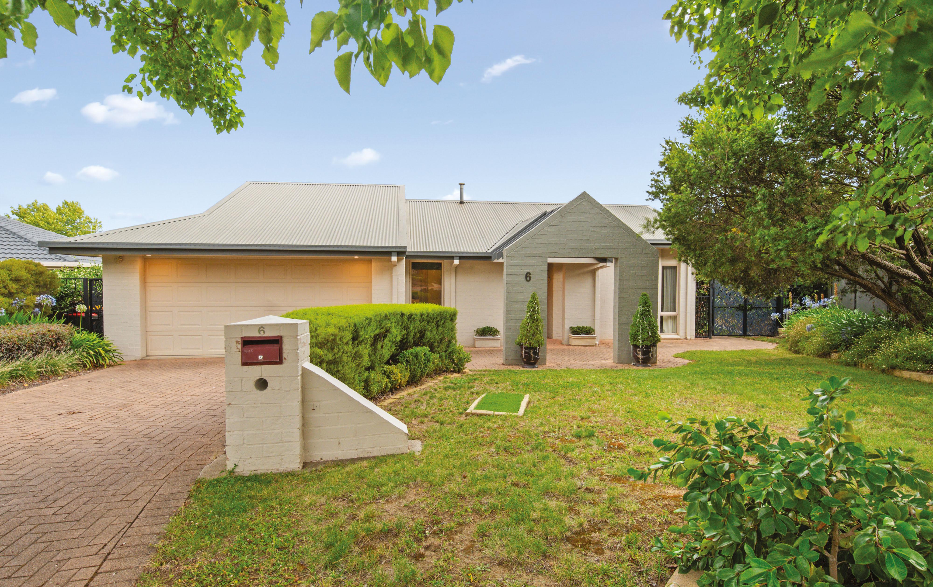
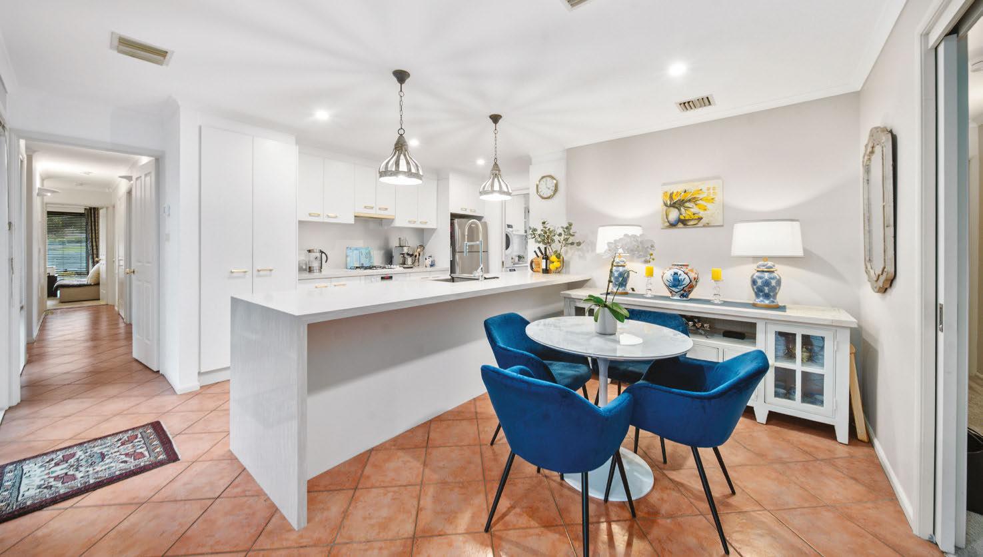
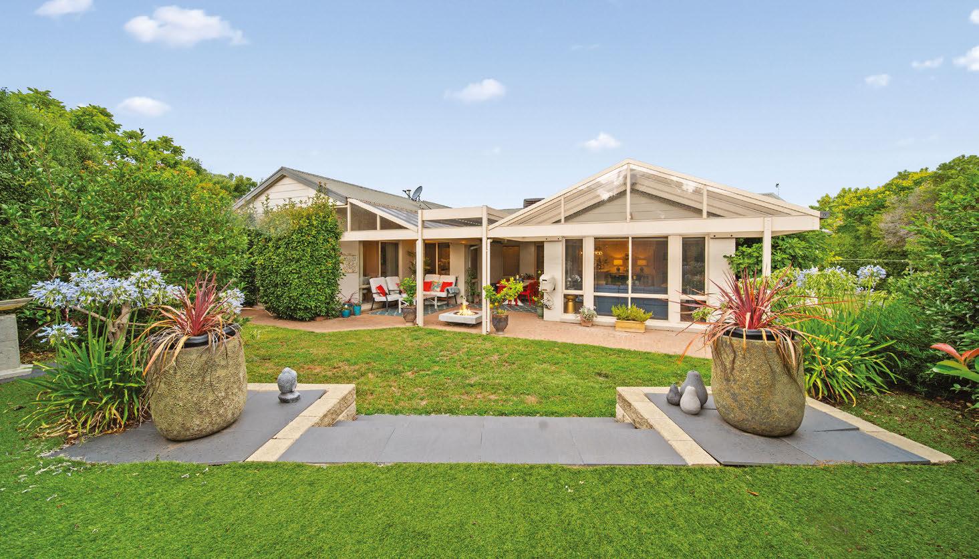
Spacious single level living in prestigious Harcourt Hill, Nicholls
Tucked away in a peaceful cul-de-sac in Harcourt Hill, this beautifully maintained four-bedroom home is full of thoughtful touches, warm natural light and effortless charm. North-east facing and surrounded by lush gardens, it offers a flowing floorplan with multiple living spaces, a stylish kitchen, and an expansive outdoor area made for entertaining. Just moments from golf courses, local icons and daily conveniences, it’s a relaxed retreat in one of Nicholls’ most sought-after pockets.
Immaculate four-bed home in a quiet cul-de-sac
North east facing
Ducted gas heating & evaporative cooling
Kitchen features stone benchtops and gas cooking
Two segregated living areas and dining space
Private master retreat with oversized walk-in robe
Lush landscaped gardens
Large undercover entertaining area

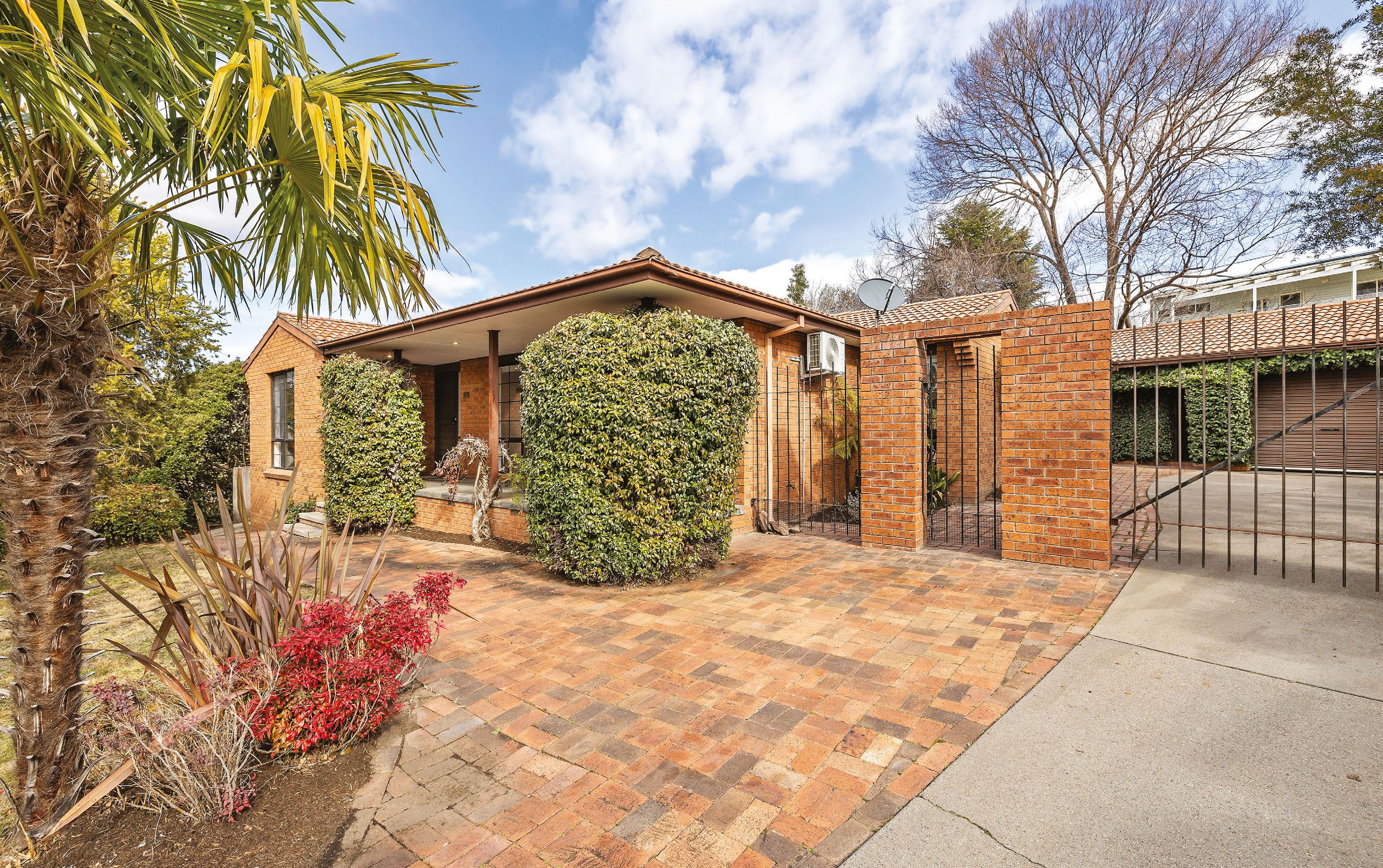
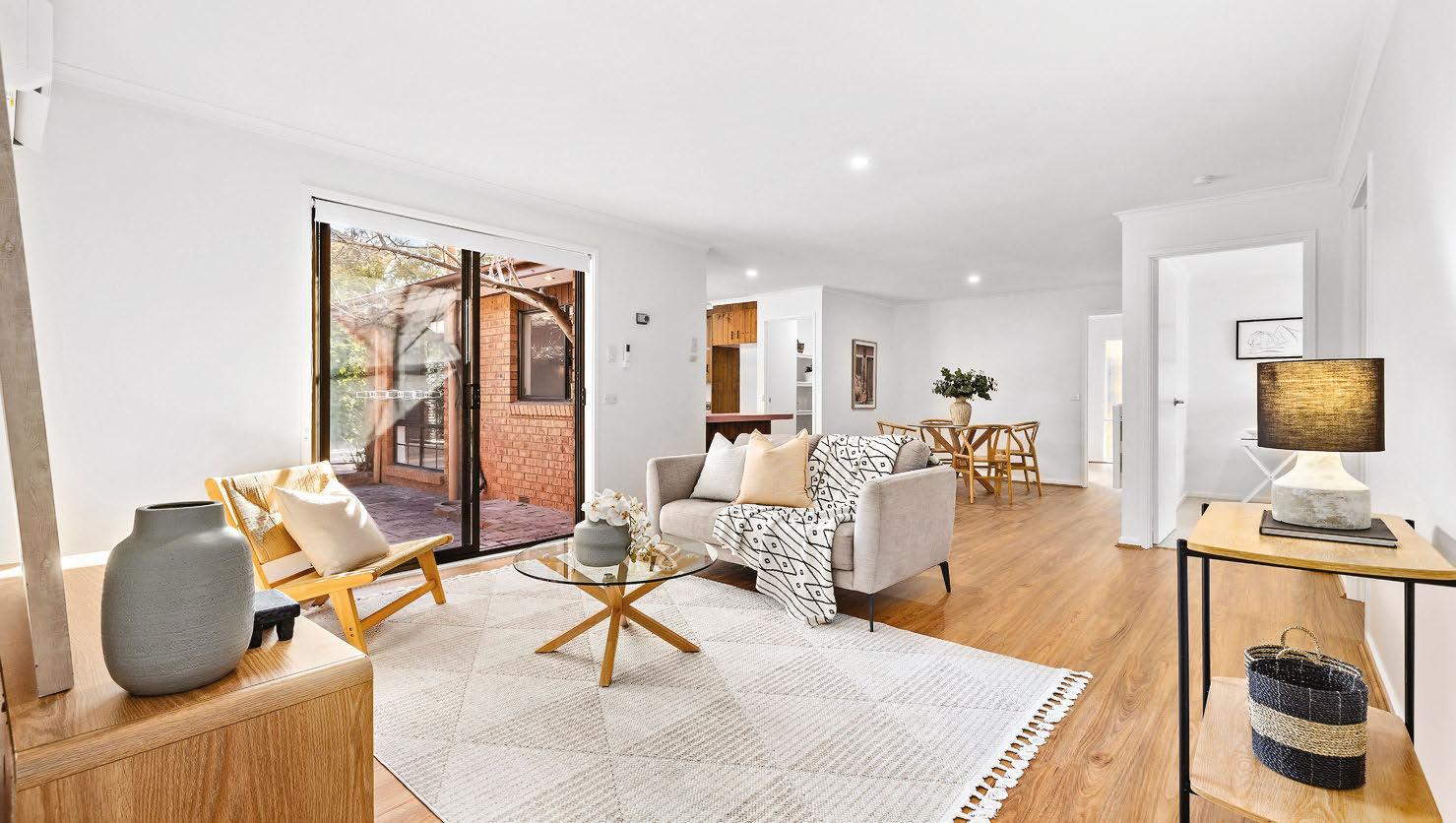

Spacious Family Comfort with Parkside Tranquillity
Set on a quiet loop street in leafy Oxley, this well-presented fourbedroom home delivers family-friendly living with space, comfort and timeless charm. Inside, you’ll find multiple living zones, fresh timber flooring and a generous kitchen with walk-in pantry, ideal for growing households or keen entertainers. With a sunny northerly aspect, lush backyard, double garage plus workshop, and thoughtful updates throughout, it’s a peaceful haven just minutes from Tuggeranong, local schools and scenic nature trails.
Highly desirable Northerly aspect
Charming front porch with views surrounded by a well-established front garden
New timber flooring and carpet throughout
Multiple living zones
Spacious kitchen with large walk-in pantry
Segregated master bedroom
Double garage plus workshop

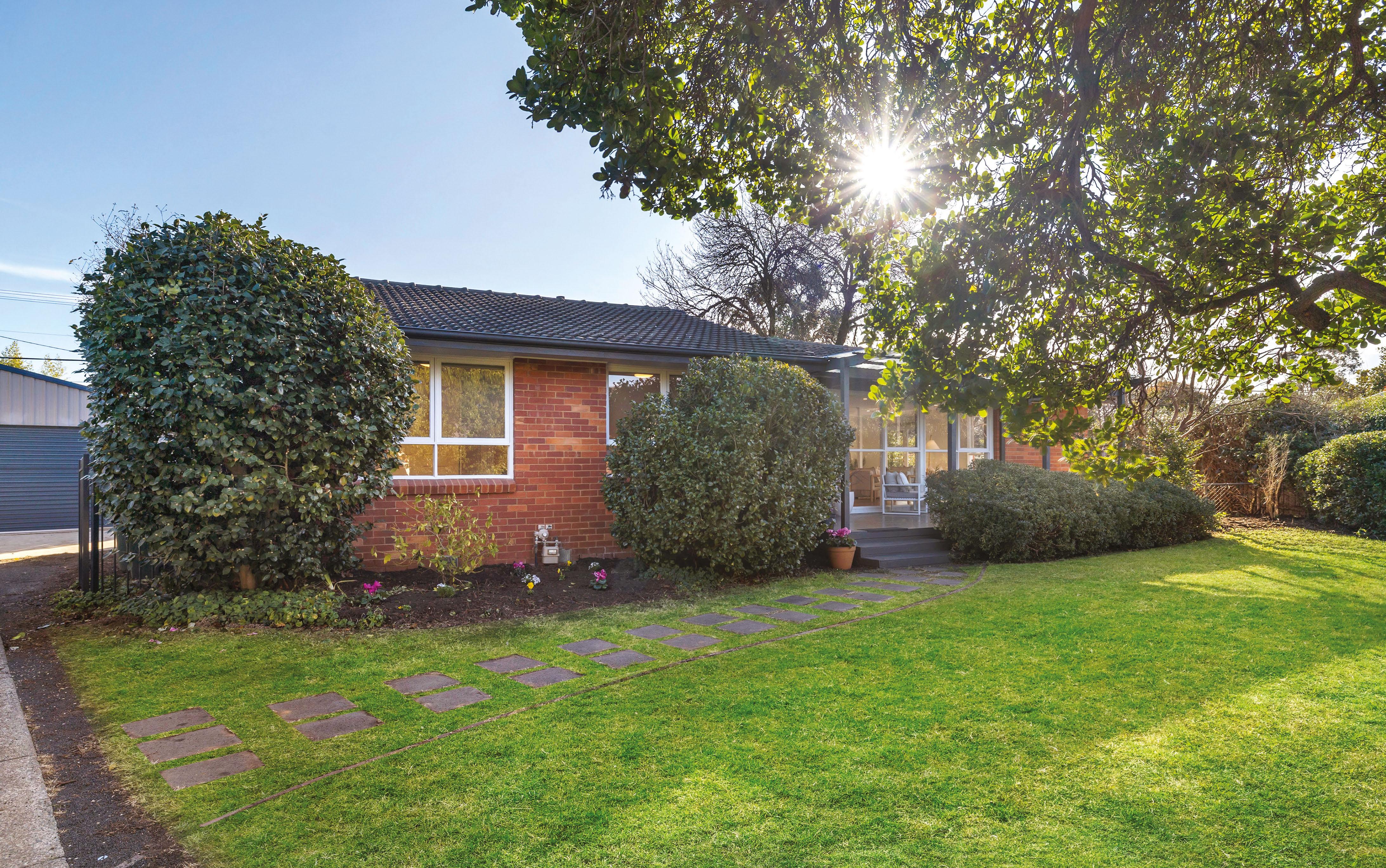


Sunlit Comfort in a Quiet Cul-de-Sac
Tucked away in a quiet Downer cul-de-sac, this sunlit four-bedroom home combines warmth, comfort and everyday practicality in one of the Inner North’s most sought-after suburbs. North-east facing and framed by a well-established garden, the home features gorgeous timber flooring, a functional kitchen with gas cooking, and a generous backyard that’s perfect for kids, pets or outdoor entertaining. With an oversized double garage, great storage, and easy access to schools, cafés and the light rail, this is a home you’ll love coming back to.
North-east facing block
Oversized double garage
Functional kitchen with gas cooktop
Bathroom featuring full-sized bath
Gorgeous rustic timber flooring throughout
Generous backyard ideal for kids, gardening, or outdoor entertaining
Well-established front garden






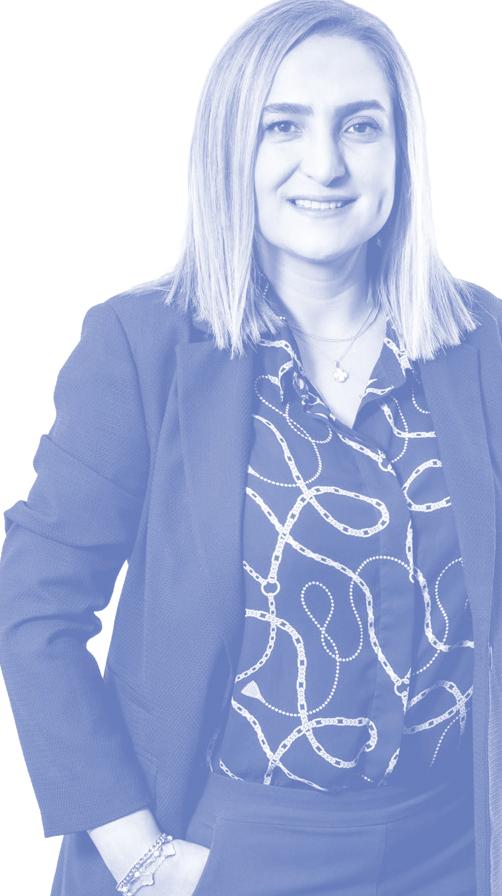












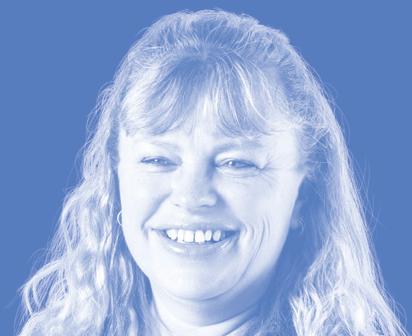




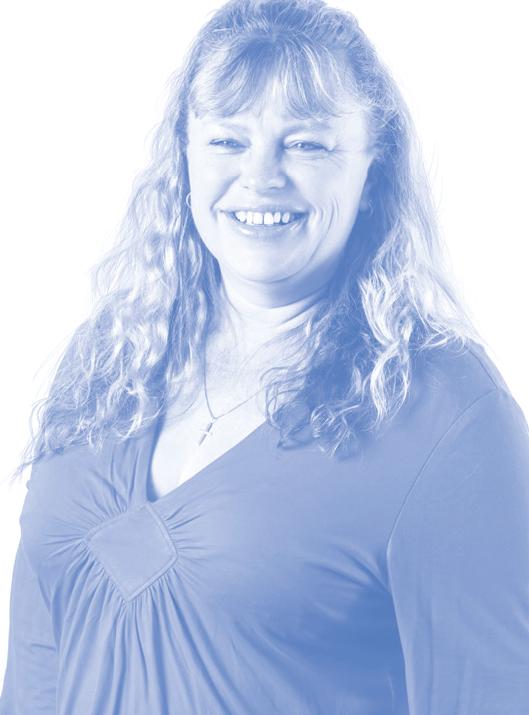










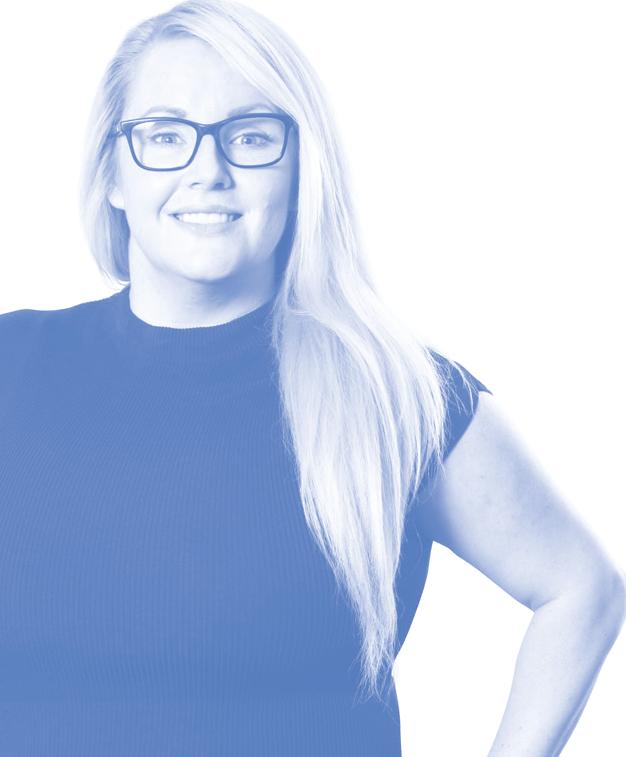







63/41 Eastlake Parade
40/6 Heard Street
G04/81 Cooyong Street
4/43-51 Giles Street
33 Old Sydney Road
20 West Avenue
37/31 Thynne Street
201/43 Arthur Blakeley Way
14/283 Flemington Road
157/8 Jardine Street
1/4-6 Brook Street
44/15 Aspinall Street
17/15 Fitzroy Street
2/21
25/18 Shugg Street
8.45am - 9.15am
9.00am - 9.15am 9.15am - 9.45am
9.30am - 10.00am 9.30am - 10.00am
9.45am - 10.15am
10.00am - 10.30am
10.00am - 10.30am
10.00am - 10.30am 10.00am - 10.30am
10.00am - 10.30am 10.00am - 10.30am 10.00am - 10.40am 10.00am - 10.45am 10.15am - 10.45am
10.30am - 11.00am 10.30am - 11.00am 10.45am - 11.15am
10.45am - 11.15am 10.45am - 11.15am
10.45am - 11.15am
11.00am - 11.30am
11.00am - 11.30am
11.00am - 11.30am
11.00am - 11.30am
11.00am - 11.45am
11.00am - 11.45am
11.30am - 12.00pm
11.30am - 12.00pm
11.30am - 12.00pm
11.45am - 12.15pm
12.00pm - 12.30pm
12.00pm - 12.30pm
12.15pm - 12.45pm
12.15pm - 12.45pm
12.30pm - 1.00pm
12.30pm - 1.00pm 12.45pm - 1.15pm
1.00pm - 1.30pm
1.15pm - 1.45pm
1.15pm - 1.45pm
1.15pm - 1.45pm 1.45pm - 2.15pm 1.45pm - 2.15pm 1.30pm - 2.30pm
Josh Bruce
Lauren McDonald
Janae McLister
Josh Bruce
Aaron Papahatzis
Aaron Papahatzis
Josh Yewdall
Josh Yewdall
Andrew White
Louise Harget
Aaron Papahatzis
Andrew White
Ryan Broadhurst
Ryan Broadhurst
Josh Bruce
Josh Yewdall
Aaron Papahatzis
Oumaya Escribe
Aaron Papahatzis
Louise Harget
Oumaya Escribe
Josh Yewdall
Josh Bruce
Aaron Papahatzis
Andrew White
Ryan Broadhurst
Steve Whitelock
Josh Yewdall
Aaron Papahatzis
Louise Harget
Aaron Papahatzis
Steve Whitelock
Andrew White
Aaron Papahatzis
Louise Harget
Josh Yewdall
Andrew White
Dan McAlpine
Louise Harget
Josh Yewdall
Andrew White
Andrew White
Louise Harget Louise Harget Ryan Broadhurst



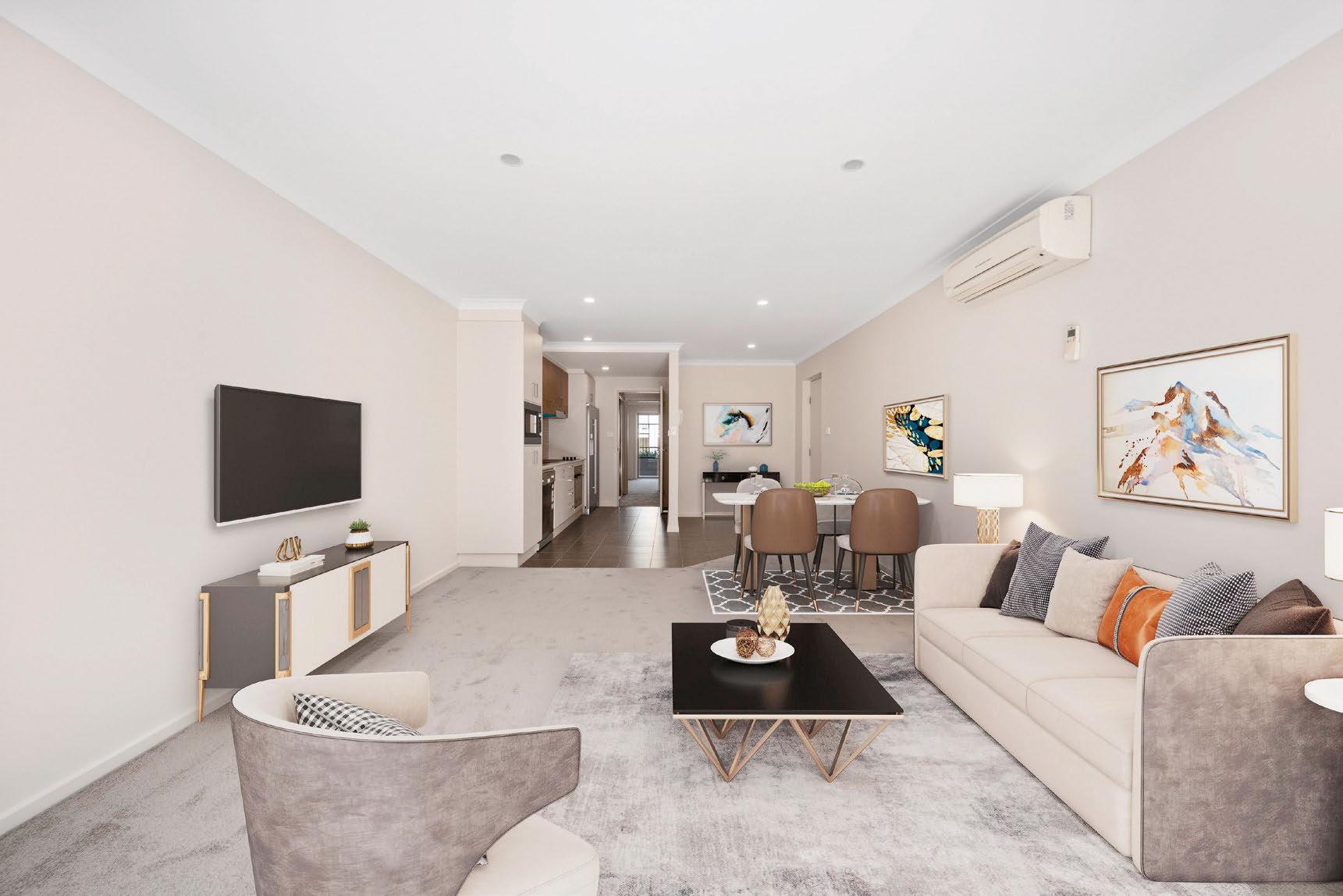

This apartment is the epitome of modern living and offers a lifestyle second to none. Situated in a prime location in the sought after Belconnen region, this property is perfect for investors, students, or professionals seeking convenience and comfort. The location of Thynne Street is a true highlight. With the AIS, University of Canberra, Belconnen Town Centre, and Canberra CBD just a stone's throw away, residents will have easy access to a range of amenities, including shops, restaurants, cafes, and entertainment options. Whether you're a sports enthusiast, a student, or a city worker, this location offers unparalleled convenience. With amazing features inside and out, this is a must-see property that ticks all the boxes.
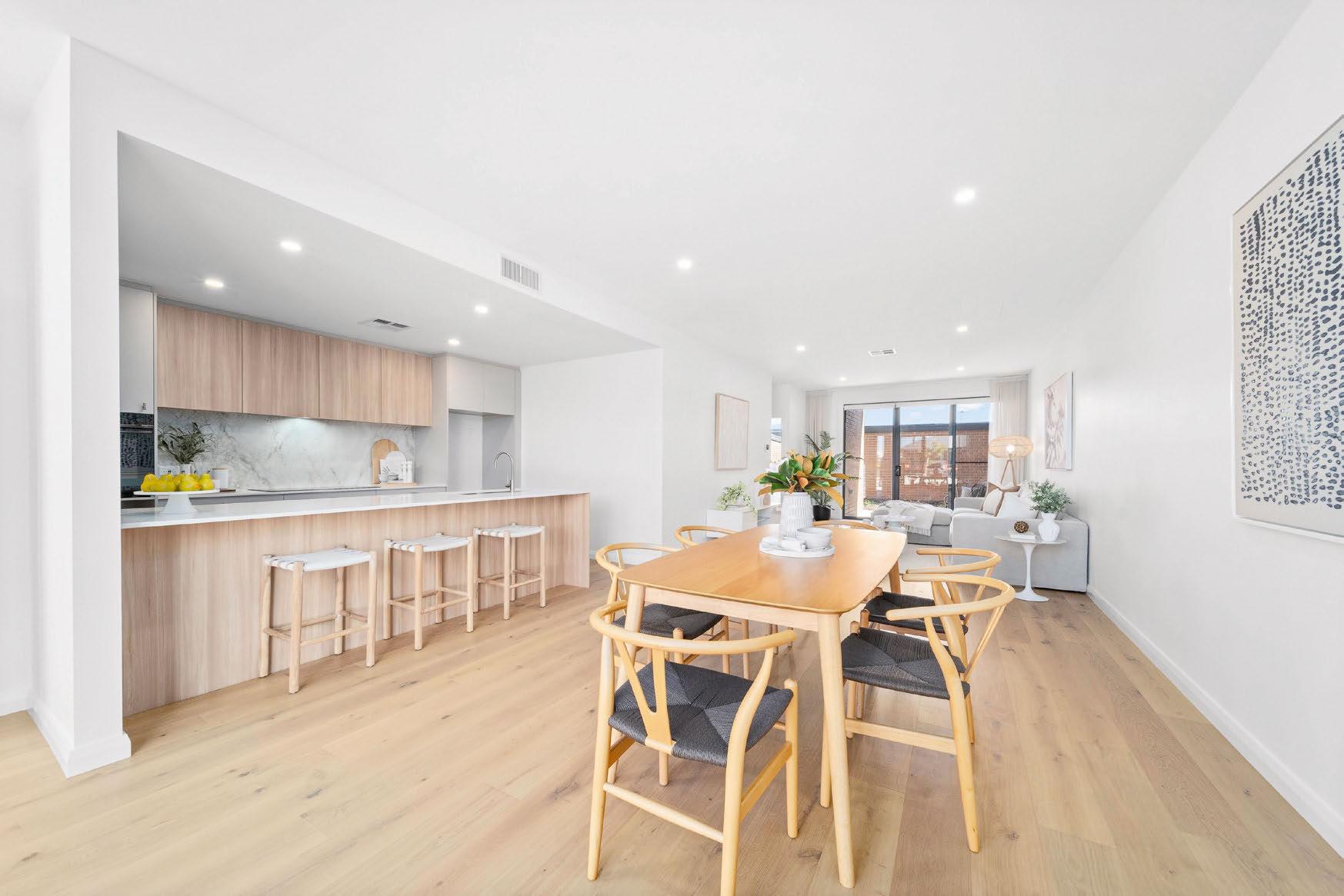
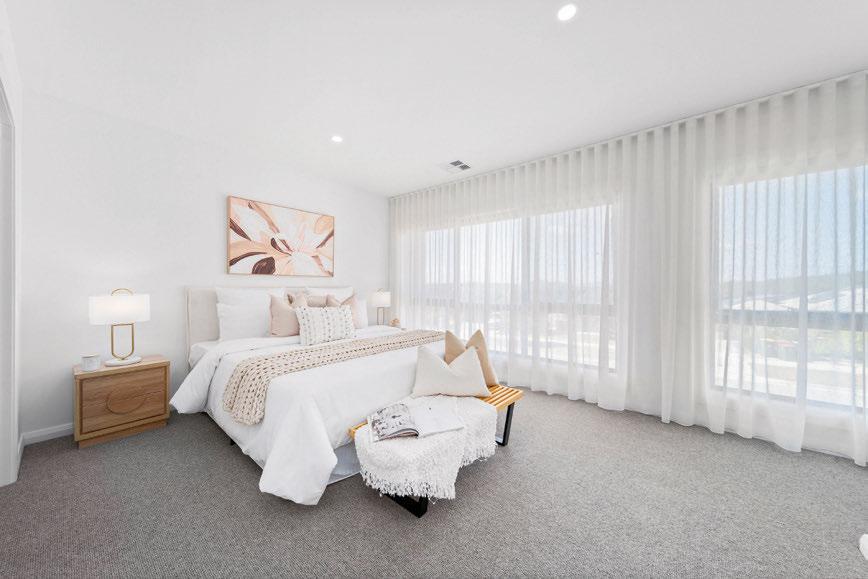
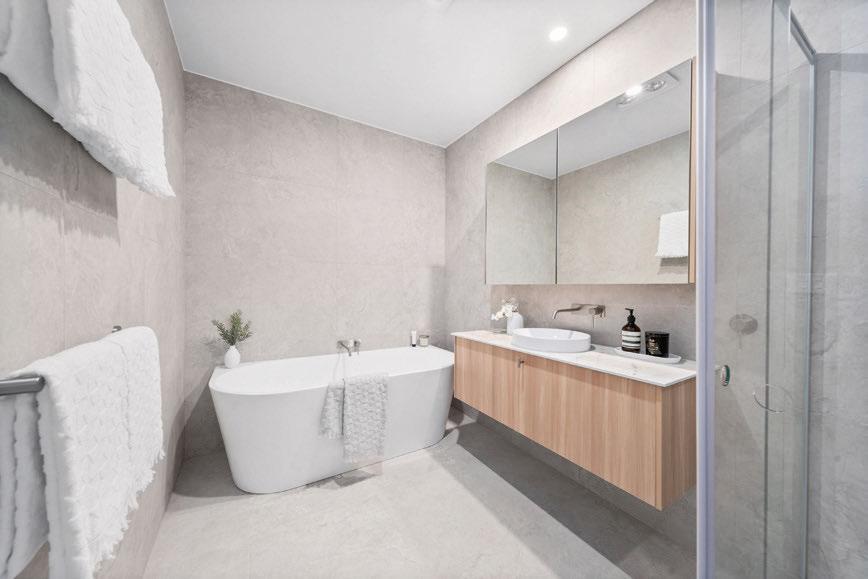
Choice of 4x separate title, prestigious 2 storey 217m2 townhouses positioned in the heart of Denman Prospect. The views are superb from every window - you’ll feel like you’re on top of the world, with outlooks across Stromlo Forest, its eyecatching rolling hills, and nature reserve.
EER 7.0 New Listing
are excited to welcome our newest Operations Admin at Blackshaw


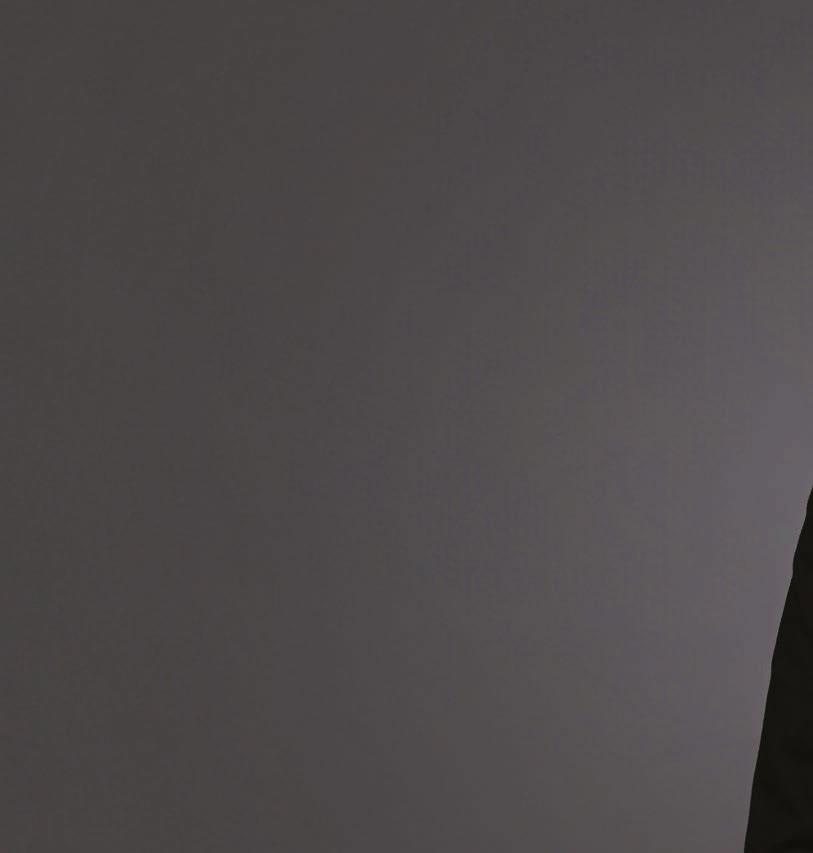

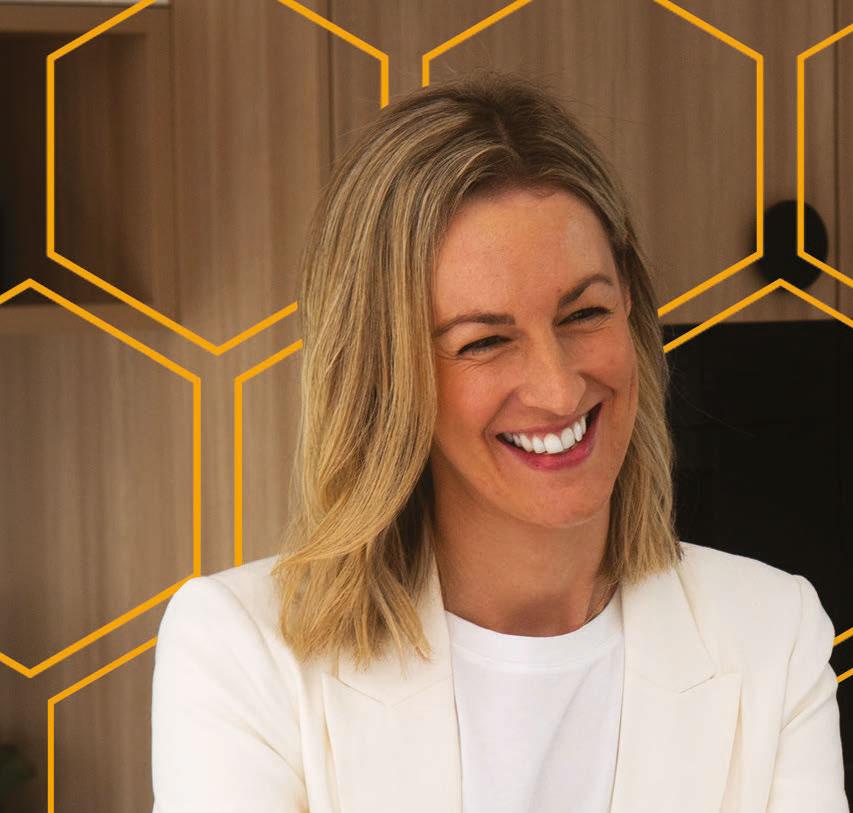


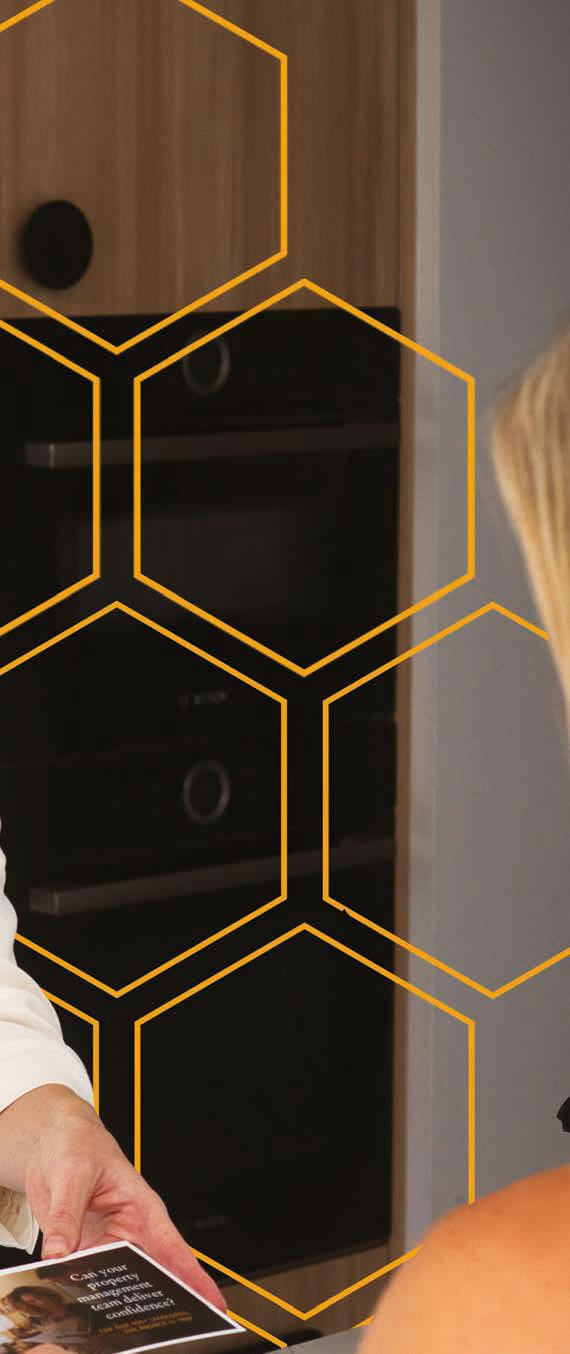
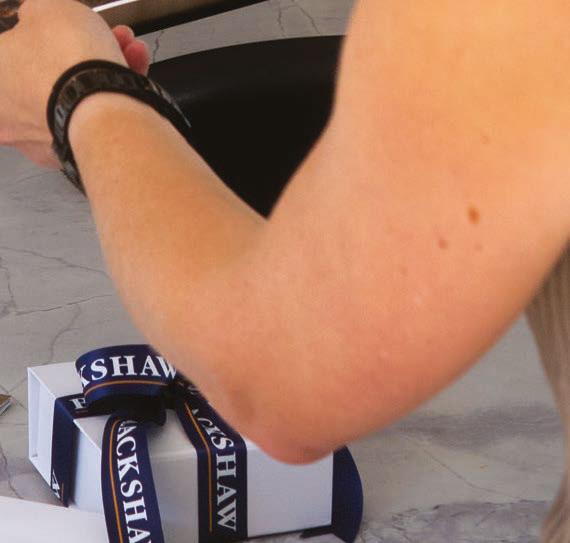
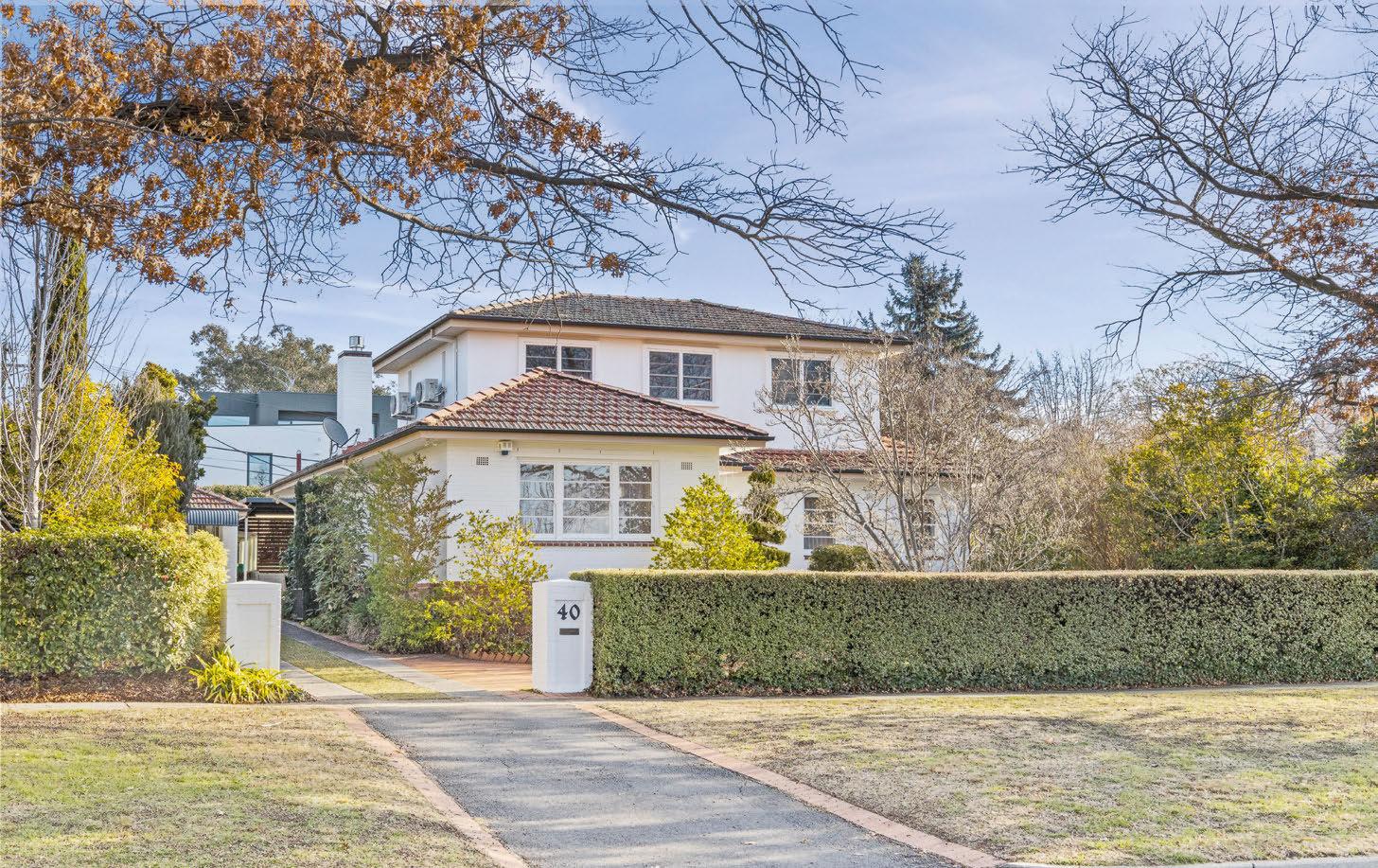
With a hands-on property manager, you can be a hands-free property owner. Leave it to us.
It’s your property, but it’s our priority.


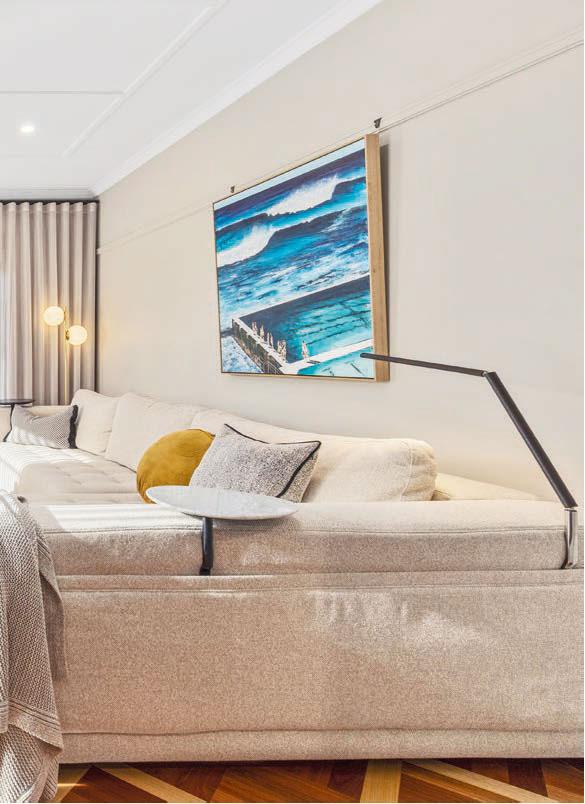
Welcome to 40 Stuart Street – a distinguished residence that effortlessly blends classical opulence with contemporary finesse. A finalist in the MBA Awards in 2023, this double brick home stands as a testament to enduring craftsmanship and design excellence. With soaring high ceilings, rich architectural details, and a sense of quality throughout, this residence warmly welcomes families of all sizes, entertainers, and those who appreciate a refined lifestyle. Every corner of this four-bedroom, two-bathroom residence has been thoughtfully curated to offer elegance and ease. From the polished jarrah timber floors to the home's elevated east-north orientation, natural light pours in and creates an uplifting ambience. Updated interior provides a flawless balance between heritage charm and modern convenience. EER 2.5
Saturday 9th August,
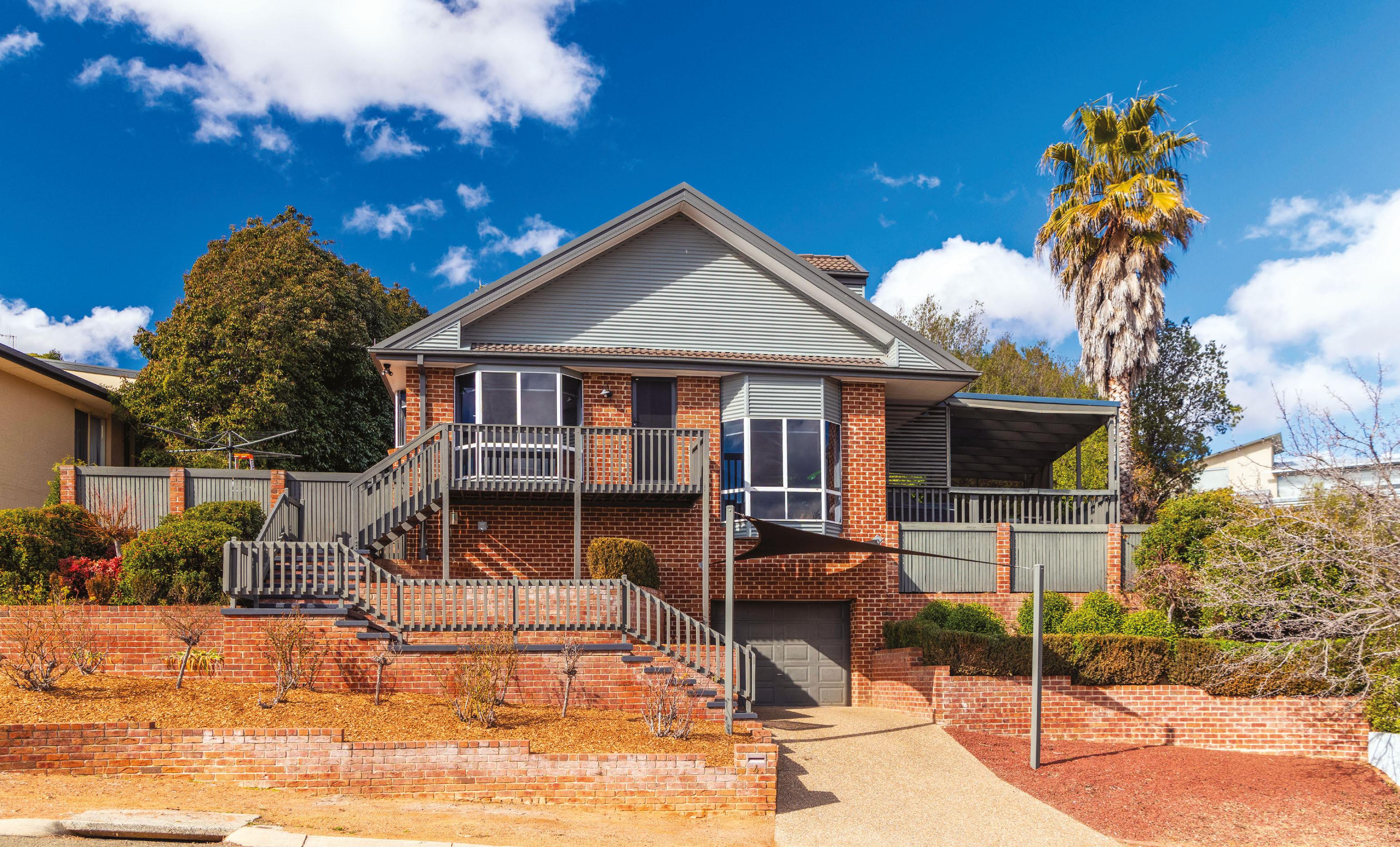
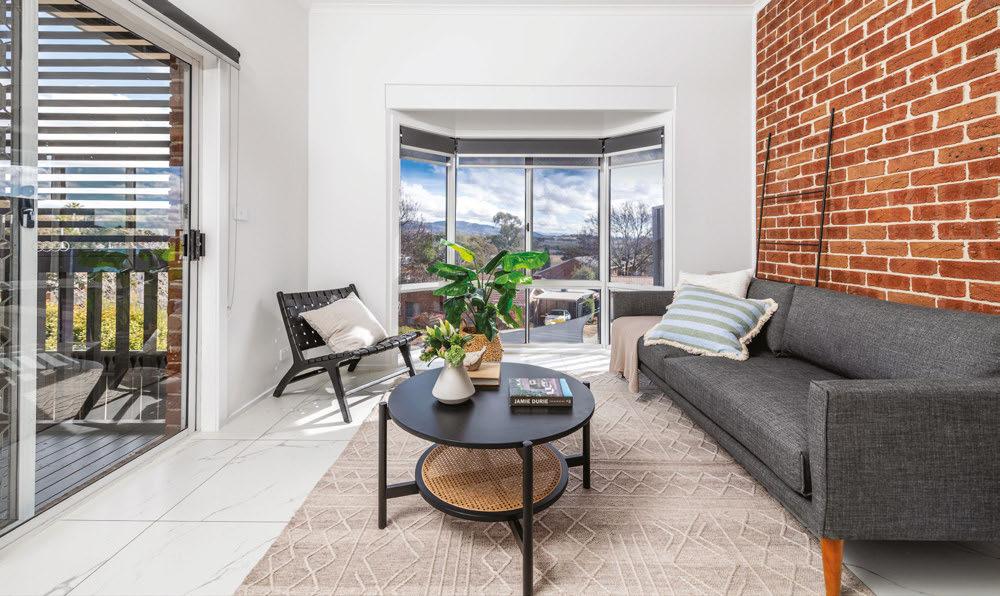
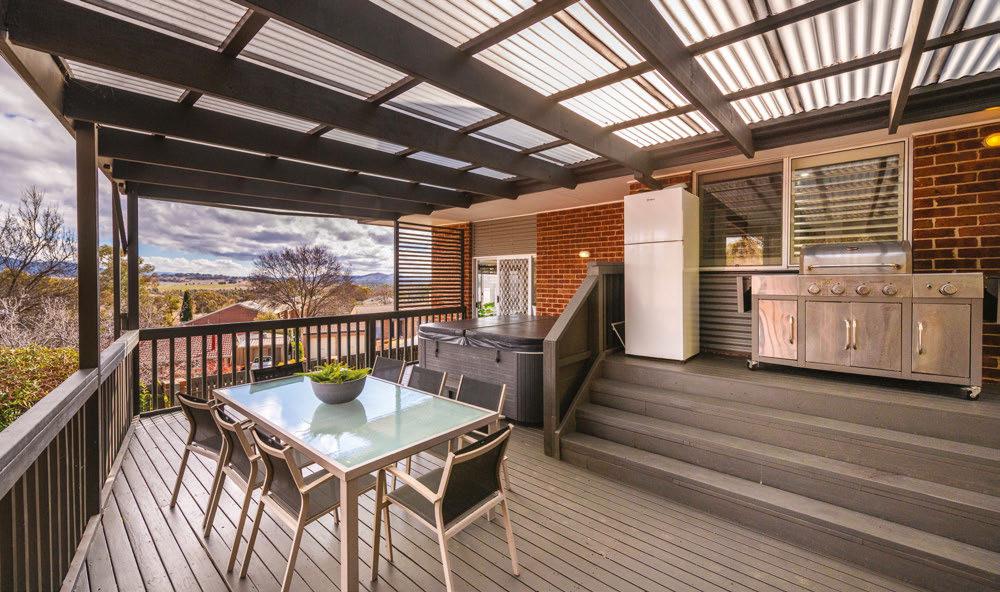
PRICE GUIDE Offers above $1,195,000 VIEWING Sat 26/07/2025, 12.20-1pm Sun 27/07/2025, 11.20-12pm Tues 29/07/2025, 5.30-6pm CONTACT Michael Potter 0413 830 598 Rick Jordan 0417 664 334 5 BEDROOMS
Magical views from a stunning family retreat
A well-proportioned family domain showcasing a quality renovation, an enviable north orientation with spectacular cameos across the Point Hut corridor. With commanding street appeal, the design is unique, stylish and modern, complemented with some striking architectural elements.
Must haves include segregated, sun-kissed living areas, a stunning designer kitchen with butler’s pantry, chic, stylish bathrooms and a large, covered outdoor entertaining area. A recreational playground at your doorstep with a choice of parks, shady picnic areas, nature reserves and snowfields to relax and enjoy. EER 4

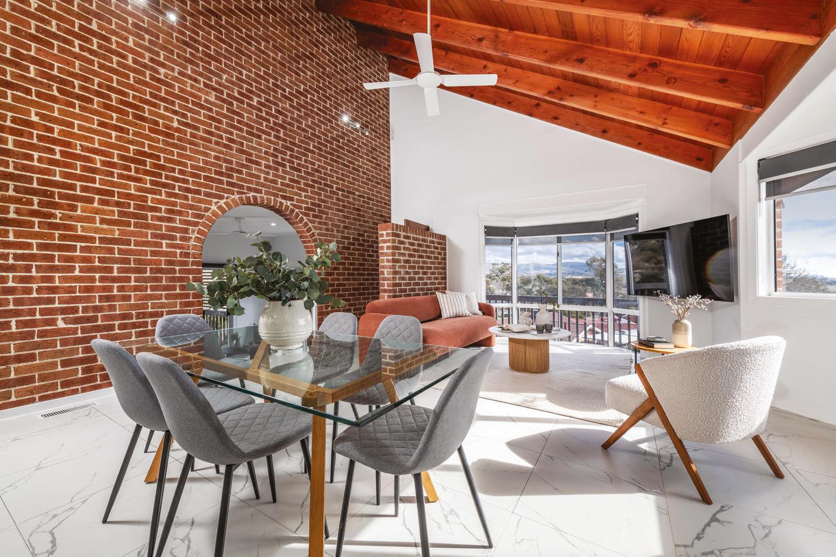



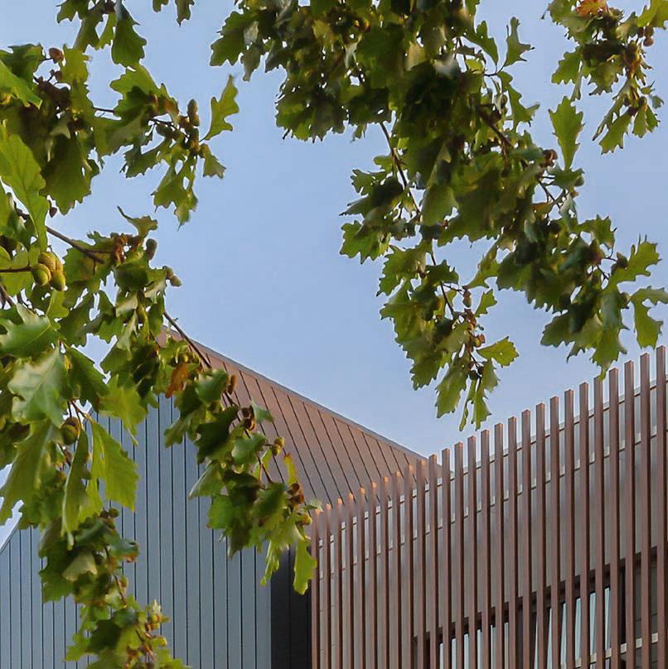
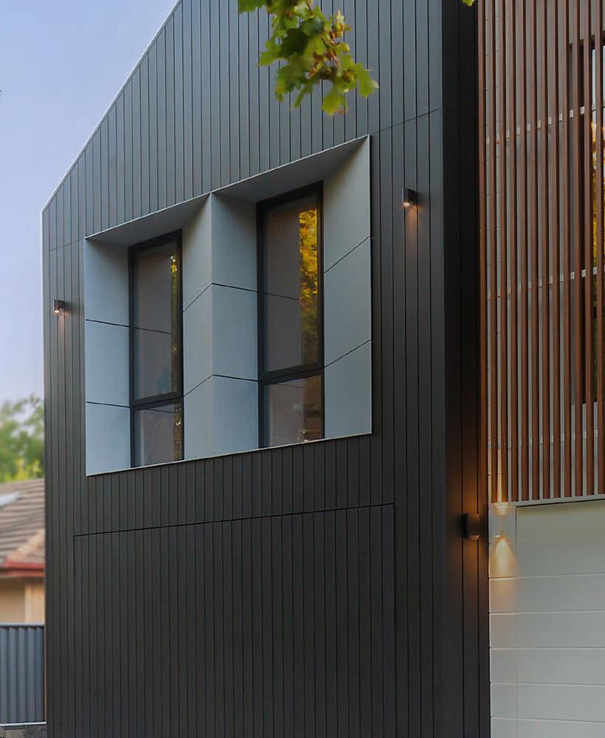
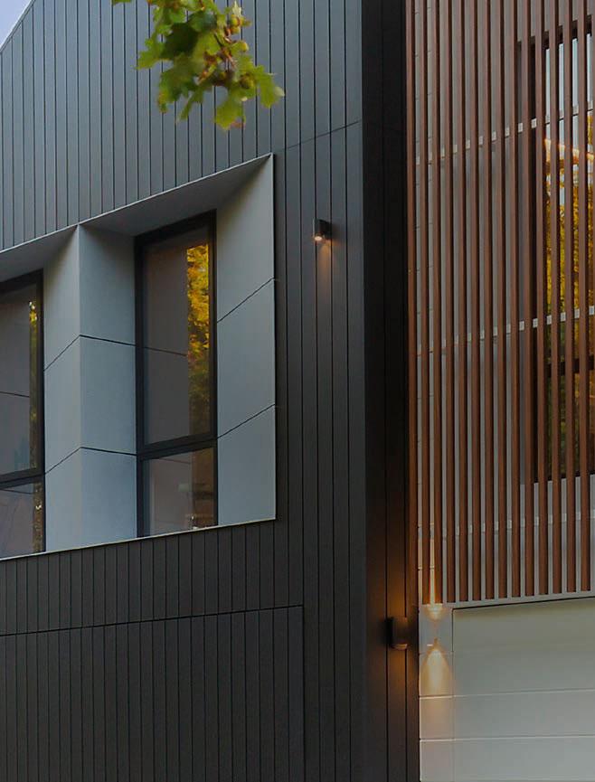
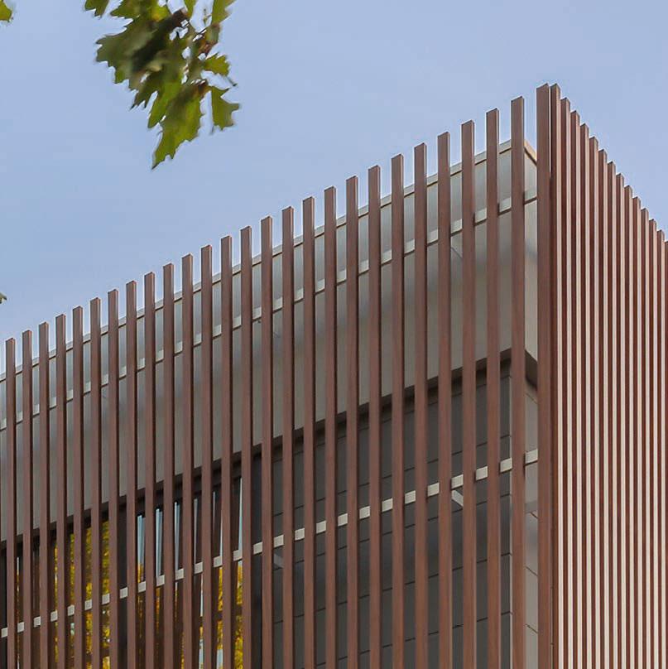





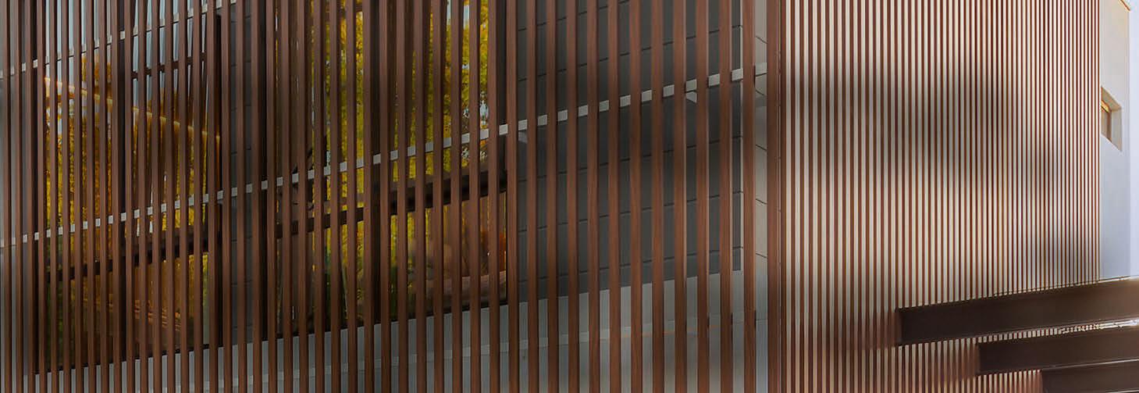

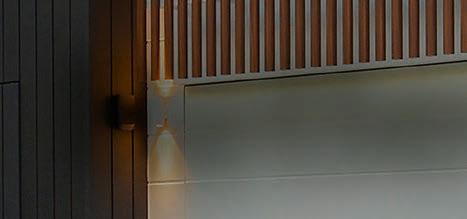
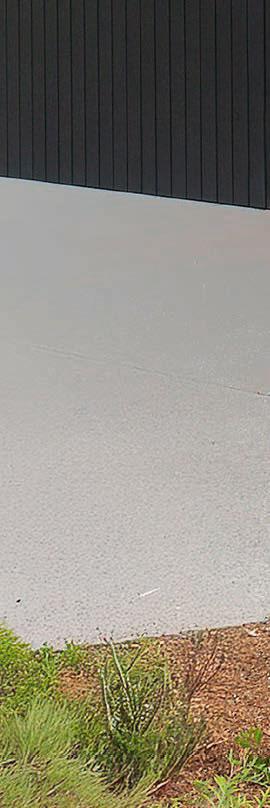

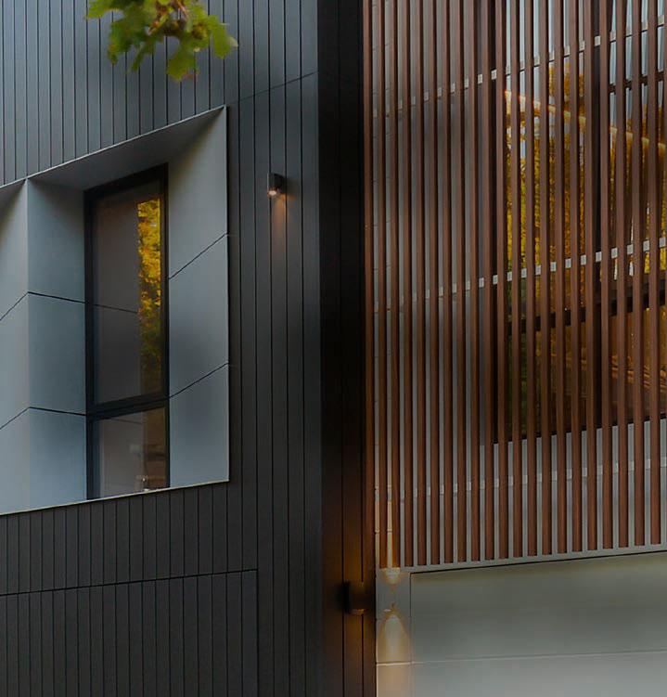






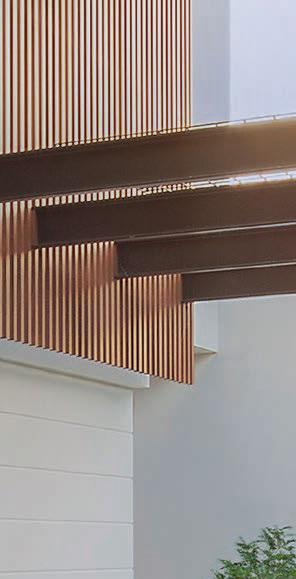


Words by Danielle Meddemmen

Batemans Bay
405/1a Herarde Street
$2.7 million-$2.9 million 4 3 2
Auction: 11am, August 16
Agent: Ray White Batemans Bay, Steven Mason 0414 937 352
This unique penthouse offers the laidback coastal lifestyle Canberrans know and love. Over two light-filled levels, the home features expansive windows, soaring ceilings and a clever design that maximises space and comfort. A large balcony offers sublime entertaining options. Ideal for weekend retreats or a long overdue relocation near the water.

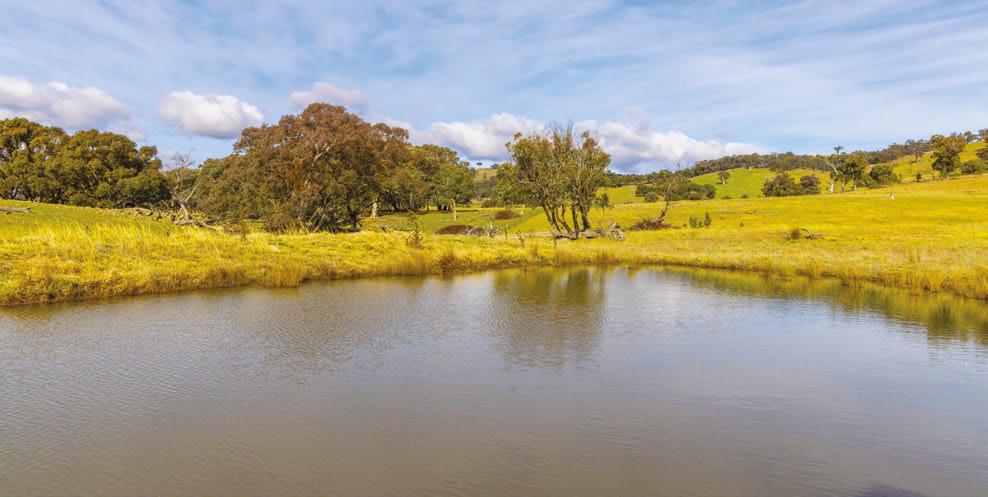

7 Kanangra Crescent
$1.699 million
Private sale
Agent: Forbes Stynes Real Estate, Toni Wheelhouse 0431 486 588
This stunning alpine retreat spreads across multiple levels with incredible views over the Snowy Mountains. With a cosy wood-burning fireplace, a spacious entertaining patio and a media room, the house has plenty of room for family and guests to stay. Its proximity to the snowfields and Lake Jindabyne will make for plenty of outdoor fun.
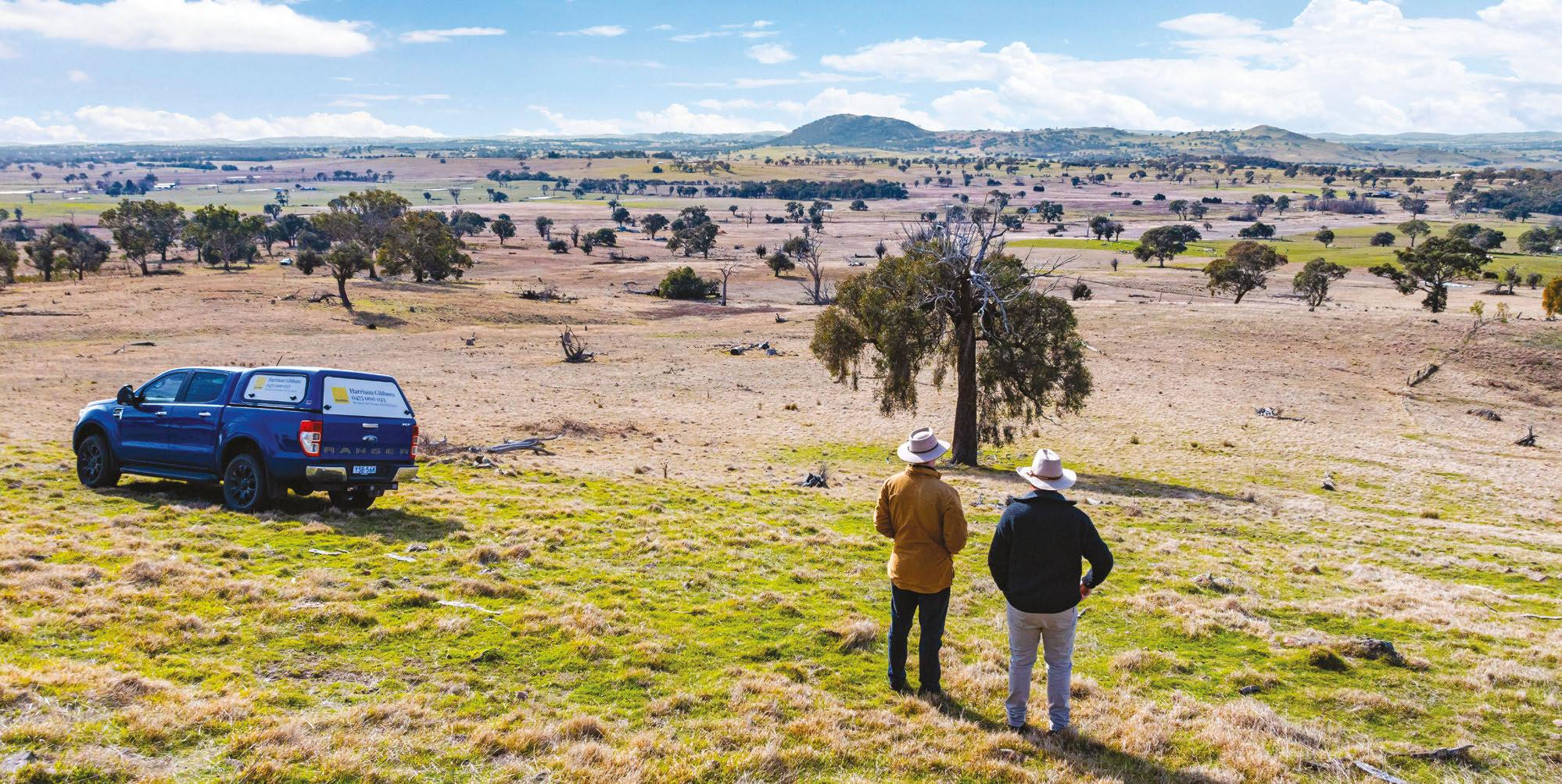
‘Spring Valley’, Southern Tablelands, NSW
• 40ha* (99ac*) STCA, located 15* minutes Yass, 1* hour Nation’s Capital & 3* hours Sydney
• Private building envelope + 240-volt power running through the property — ready for your dream additions
• Panoramic views to the Brindabella Ranges, Bowning Hill & Black Mountain Tower in Canberra
• Undulating country rising to hillside with permanent spring water, dam & new concrete water crossing
• Run your choice of operation — productive country with a proven history of livestock & cropping
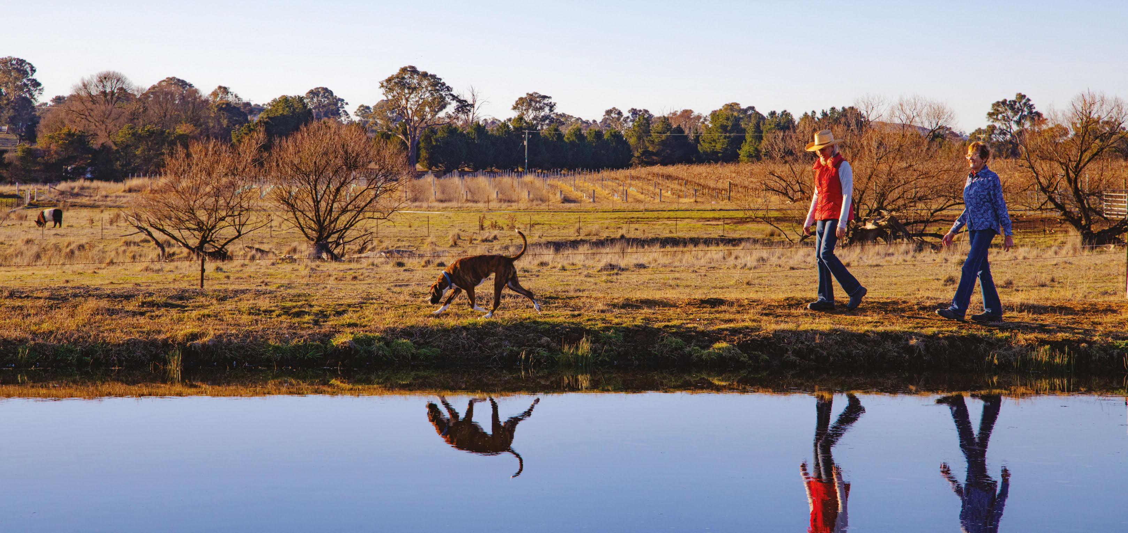
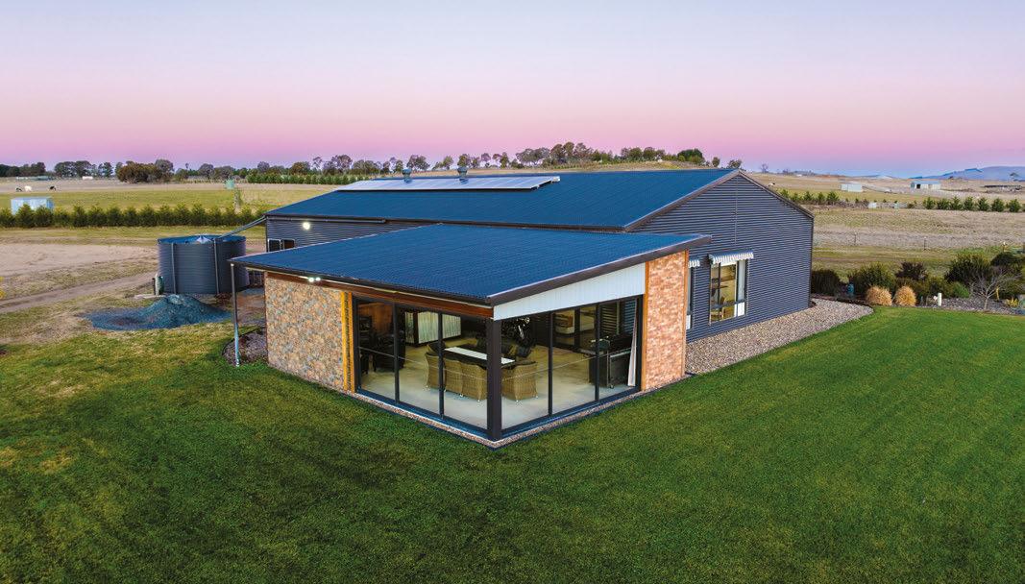
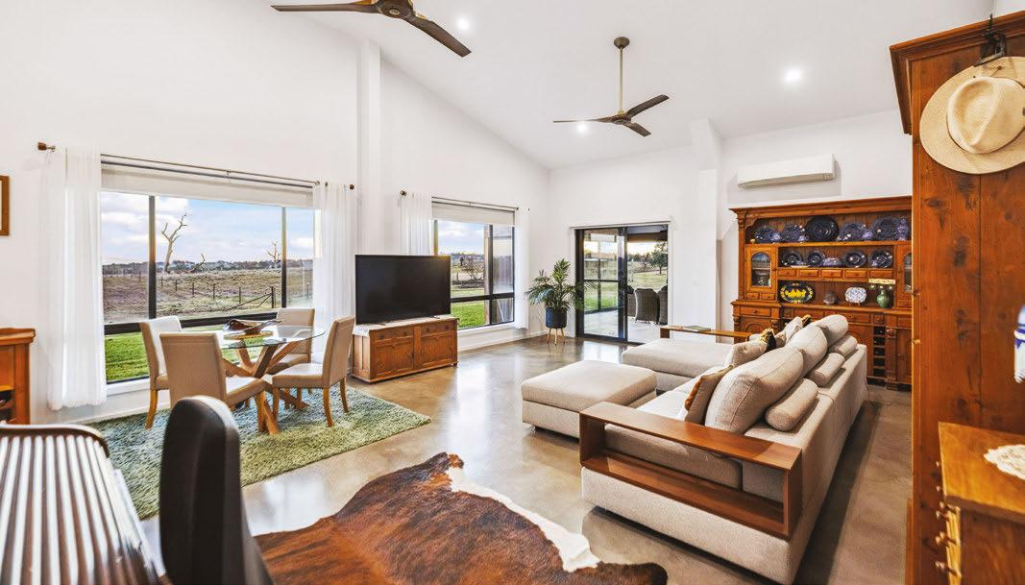

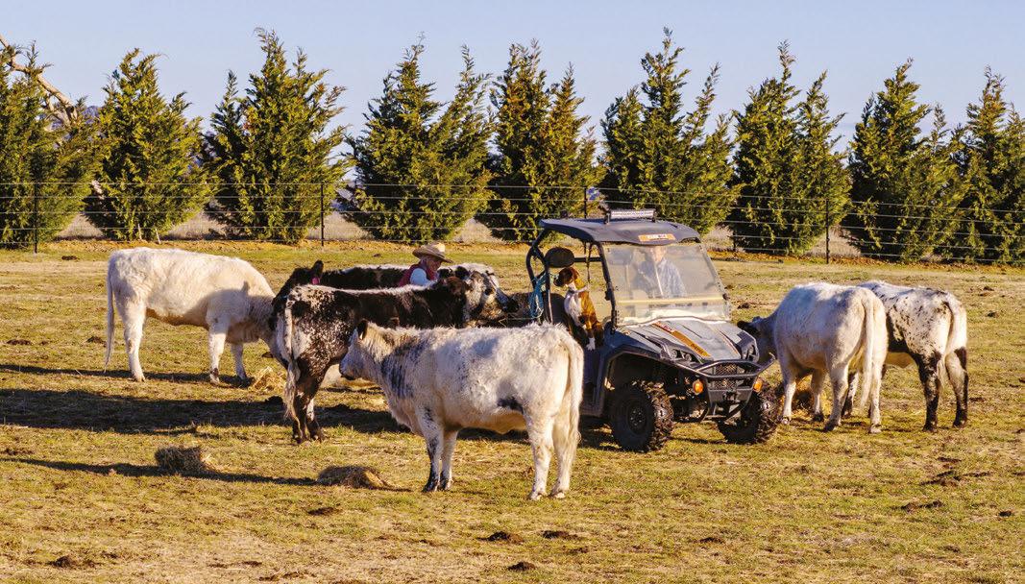
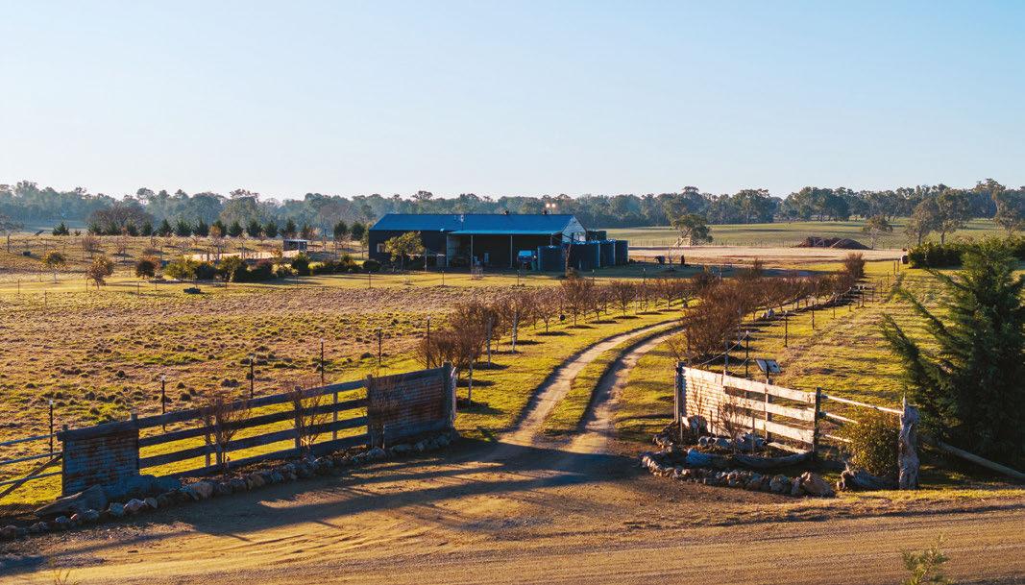
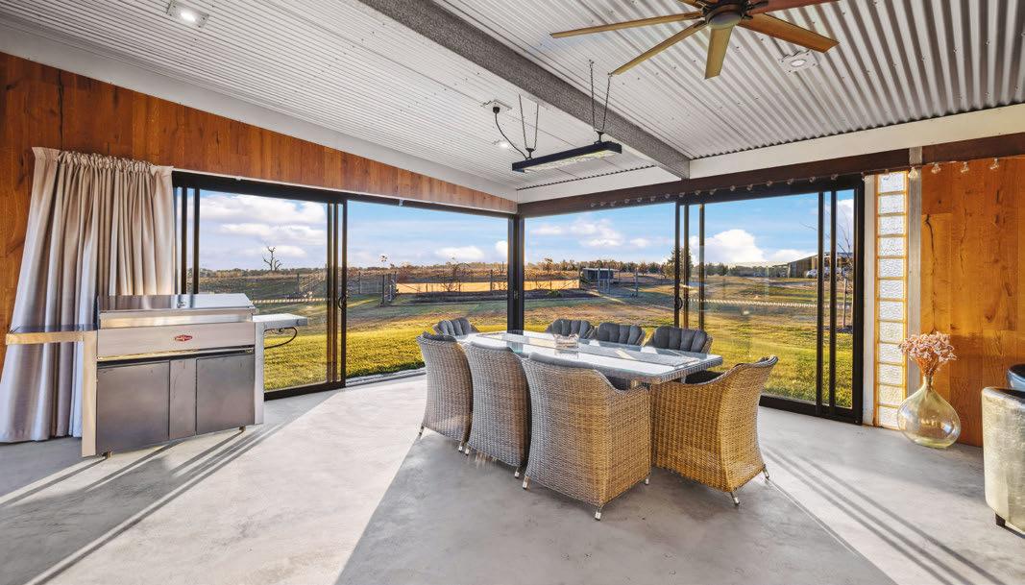
‘Bluebell Park’, Canberra Region, NSW
• 19.35ha* (48ac*) of productive country, 30mins* Canberra & 2hrs 50mins* Sydney
• 2019 built 2 bedroom, 1 bathroom, open plan home + estab. lawns & gardens
• Multiple building sites with panoramic views for dream home, if desired
• Cattle facilities including 2020 Clipex cattle yards with crush + loading ramp
• Equine facilities with 50mx80m* floodlit arena, 2 stables, 2 shelters + tack room
• 17 hot-wired paddocks with laneway system & 20mx12m* mach. shed + hayshed
• 60m* 240v bore providing 13,500L/hr*, 12 troughs, 2 dams & 101,000L* rain water
Relocation interstate to family has brought the estab. ‘Bluebell Park’ to market.
Auction Saturday 23 August 10am On-site
View Saturday 26 July 9:3010:30am
George Southwell 0429 838 345
Harrison Gibbons 0475 000 023
Connor Rorison 0473 333 707
Ray White Rural Canberra | Yass
Words by Ray Sparvell
Card players are always looking to put together a winning hand, and it wouldn’t be too much of a stretch to suggest that investors and owner-occupiers play a similar game.
Perhaps the best combination might be the one that maximises the upside and minimises risk.
If that’s the case, then this opportunity in popular Deakin – a favoured location for both the medical and professional service sectors – may come up trumps.
The entire ground floor of this building – more than 400 square metres – is available for sale either as vacant possession or as a going concern.
It comprises three strata titled units. Each can be purchased under separate contracts, and each is priced under the stamp duty threshold, potentially saving big dollars. If you want a further sweetener, the deal also comes with 16 vehicle bays.
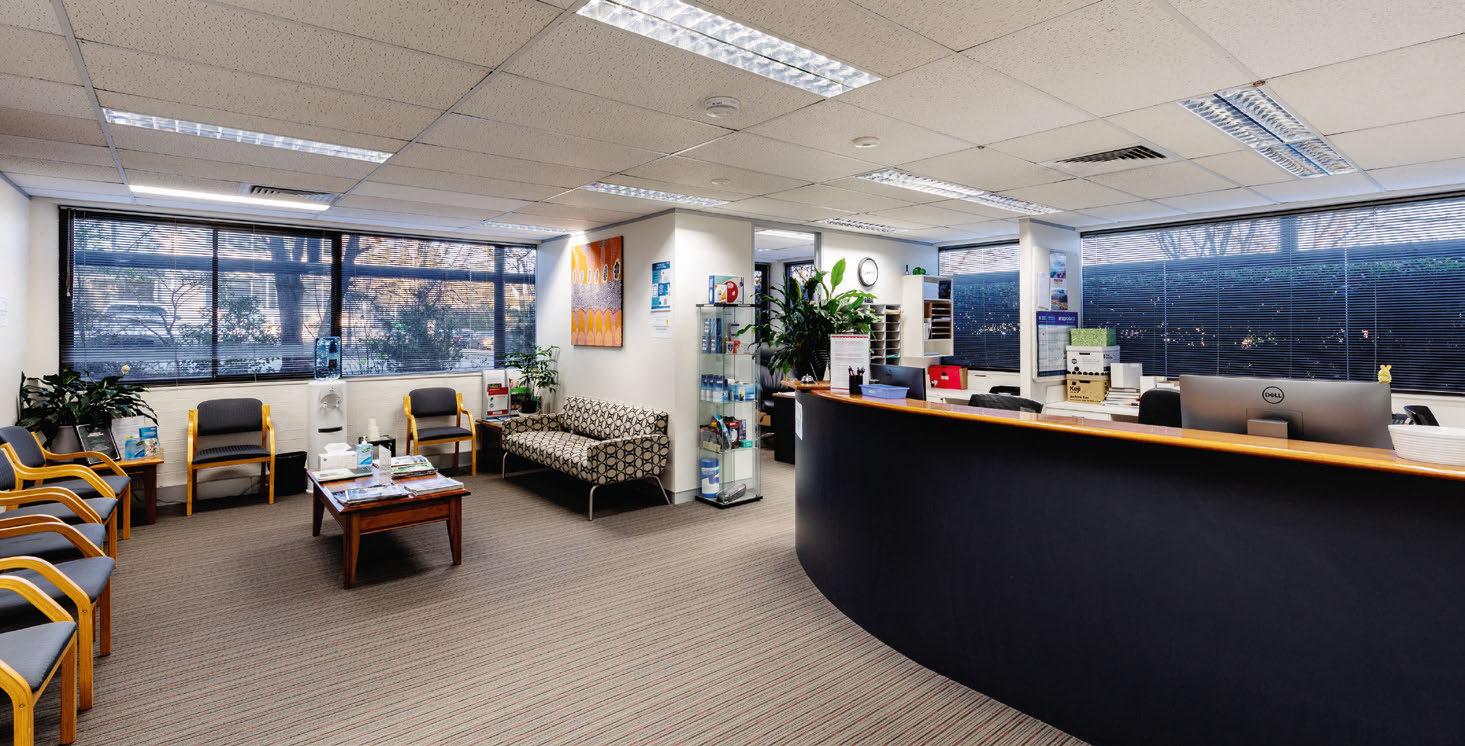
Alex Smith of Sentia Real Estate says the combined units provide a cohesive and well-organised layout.
“It would be perfect to expand a medical practice or to establish a professional services business in a prime location,” he says.
“Alternatively, this is a great opportunity to take on the existing business as a going concern.”
The Capital Pain and Rehabilitation Clinic occupies the ground floor, making this offering a turnkey solution for a similar business.

Greenway ACT 228/140 Anketell Street

+ Brand New 7-Year Net Lease with options to 2035
+ 50 sqm* internal area plus 14 sqm* of exclusive outdoor space
+ Two allocated basement car parks and on-title storage container
+ 28 sqm* Storeroom Leased on 12-Month Term
+ Newly Constructed Commercial Fit-Out
+ National Conveyancing Group with 10 Locations
+ Handle 33% of all residential transactions statewide (ACT)
+ Tenant pays 100% outgoings, as per lease
+ Desirable annual rental increases of 3%
+ Net Income: $52,800 pa* + GST & Outgoings
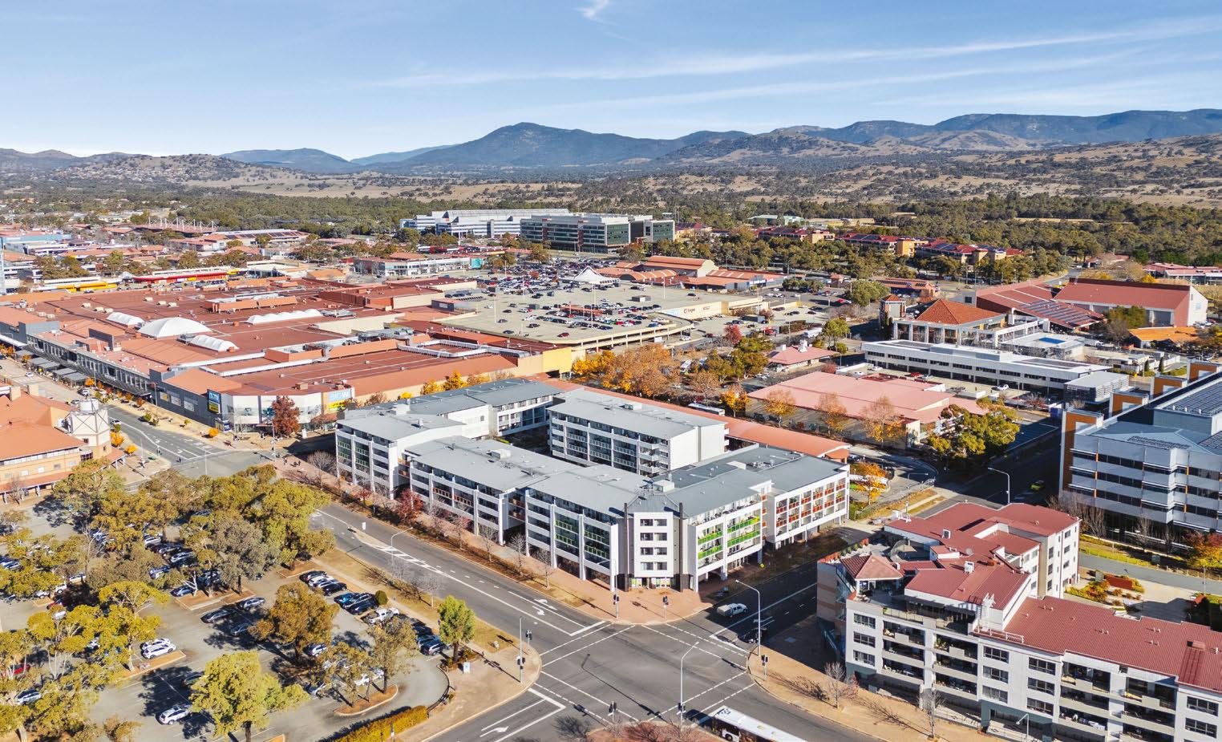

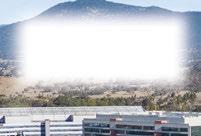
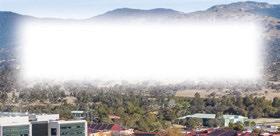

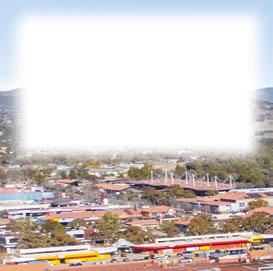

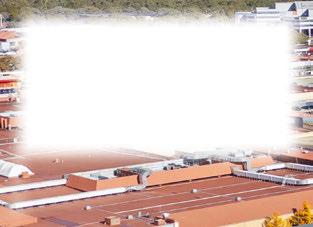






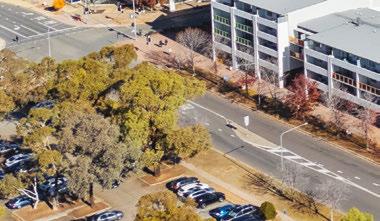




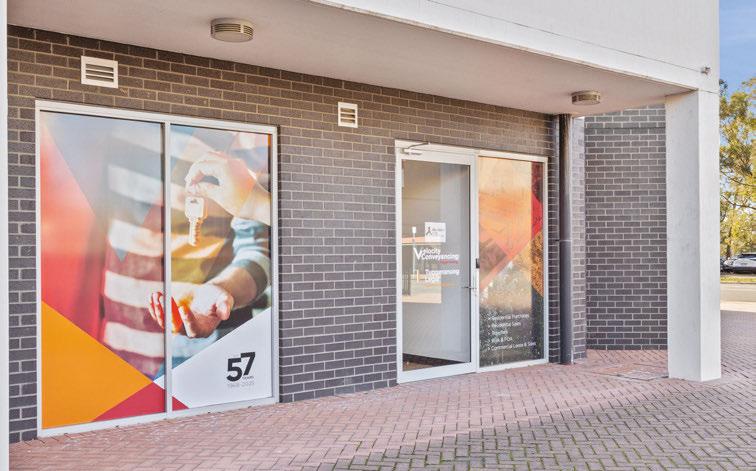
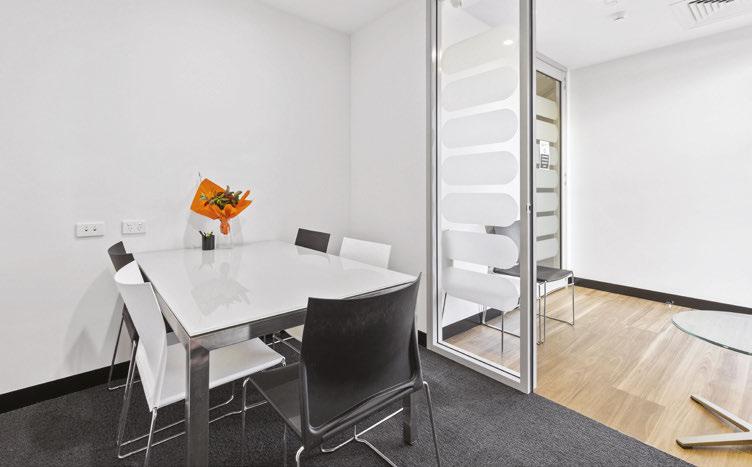

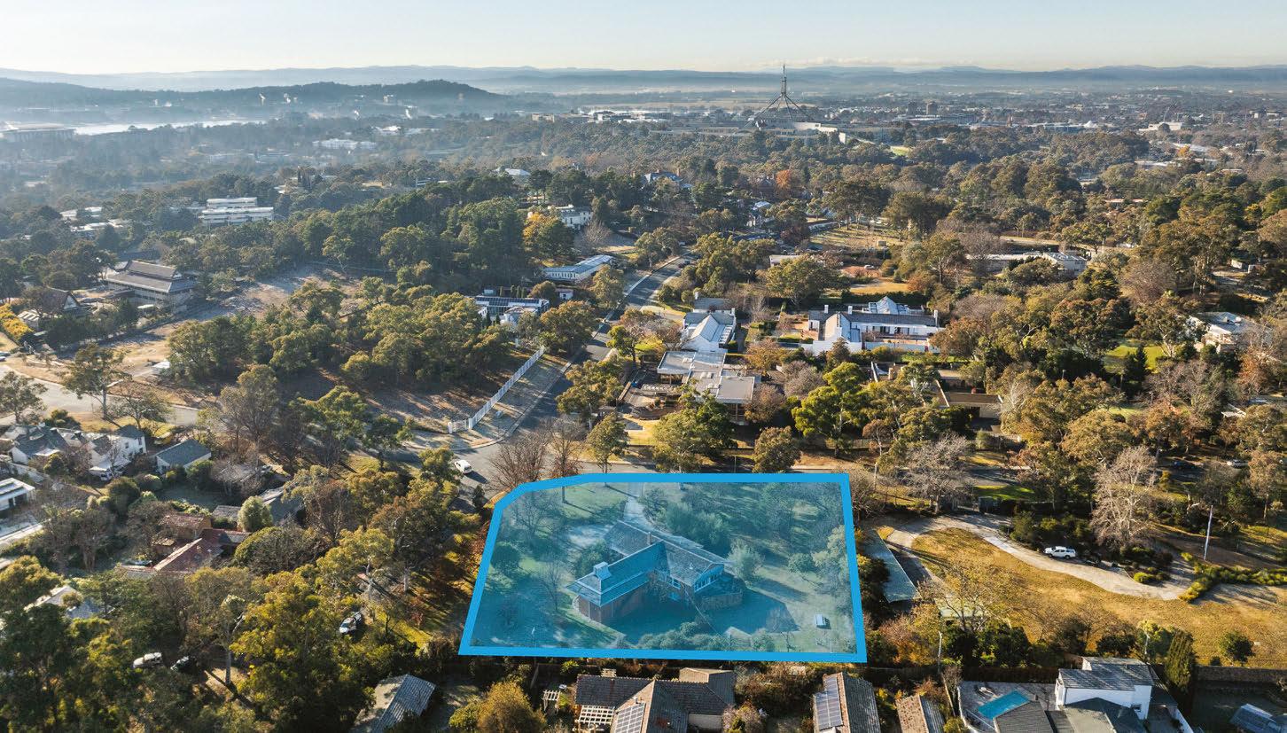
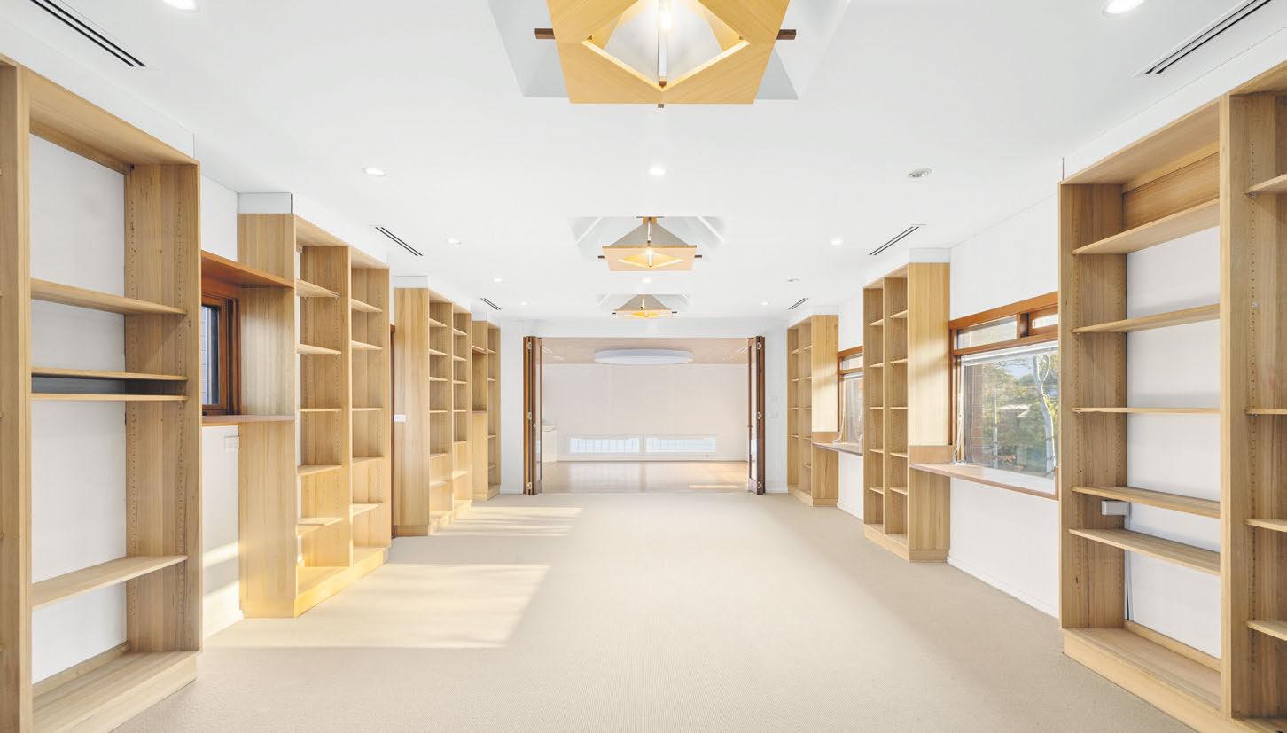
122 Empire Circuit, represents a rare and expansive residential property nestled in the heart of Yarralumla. This 8-bedroom, 6-bathroom residence offers space, and serenity on a sprawling 4,557m²* block.
This property is ideal for families, an international residence site, multi-generational living, or those seeking a prestigious address with an opportunity to develop their own dream home.

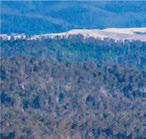
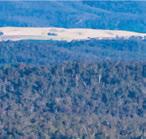


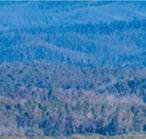

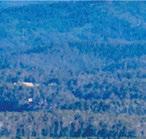
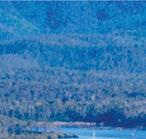
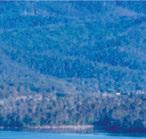

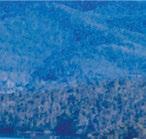
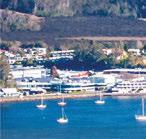
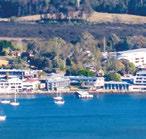
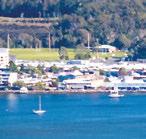
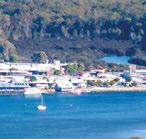
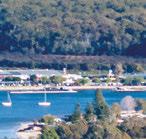
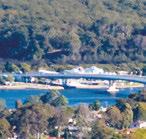
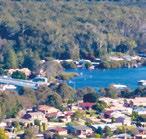

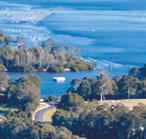
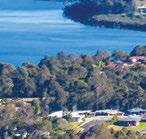


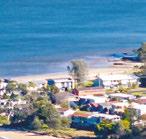
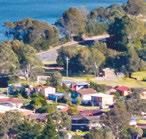
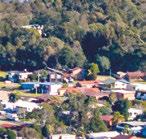
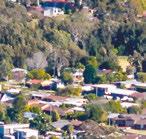
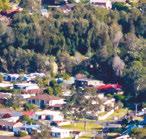
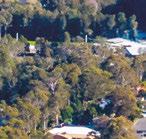
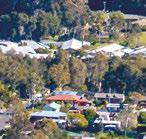






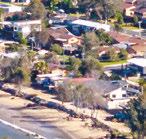

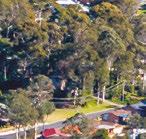
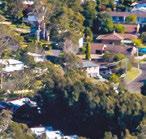
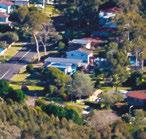


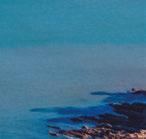
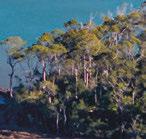

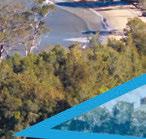



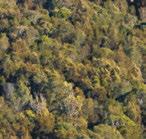





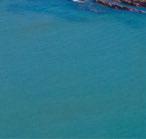
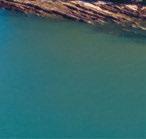




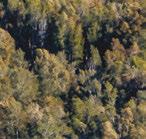
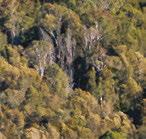


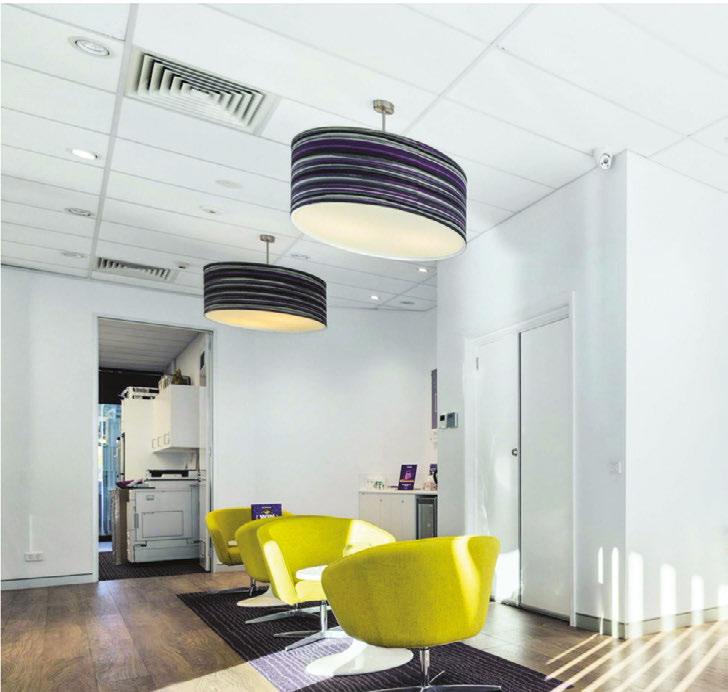
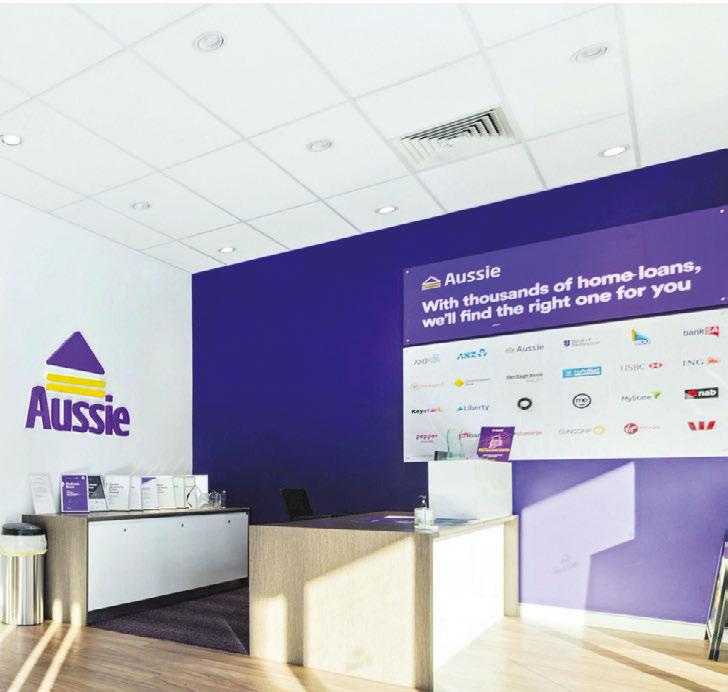





Serviced industrial land + Da for a 40 lot subdivision
For sale
18 Ducks Lane, Goulburn NSW
Expressions of Interest
Closing Thursday 4 September at 4.00pm (AEST)
*(Approx.)
– 22,000sqm* to 137,000sqm*, serviced, benched and ready to build. DA approval for a further 40 lot subdivision.
– Purchase the whole subdivision or individual blocks.
– E3 Zoning allowing for a range of uses including Light Industiral, Last mile logistics, Warehouse, Distribution Centres, Trade/Industrial retail and more.
– Easy and convenient access to major roads such as The Hume Highway which is the primary route connecting Sydney, Canberra and Melbourne.
Mitch Frail 0429 103 979 Tom Gibbeson 0468 799 628 Adam Scimone 0411 474 771



