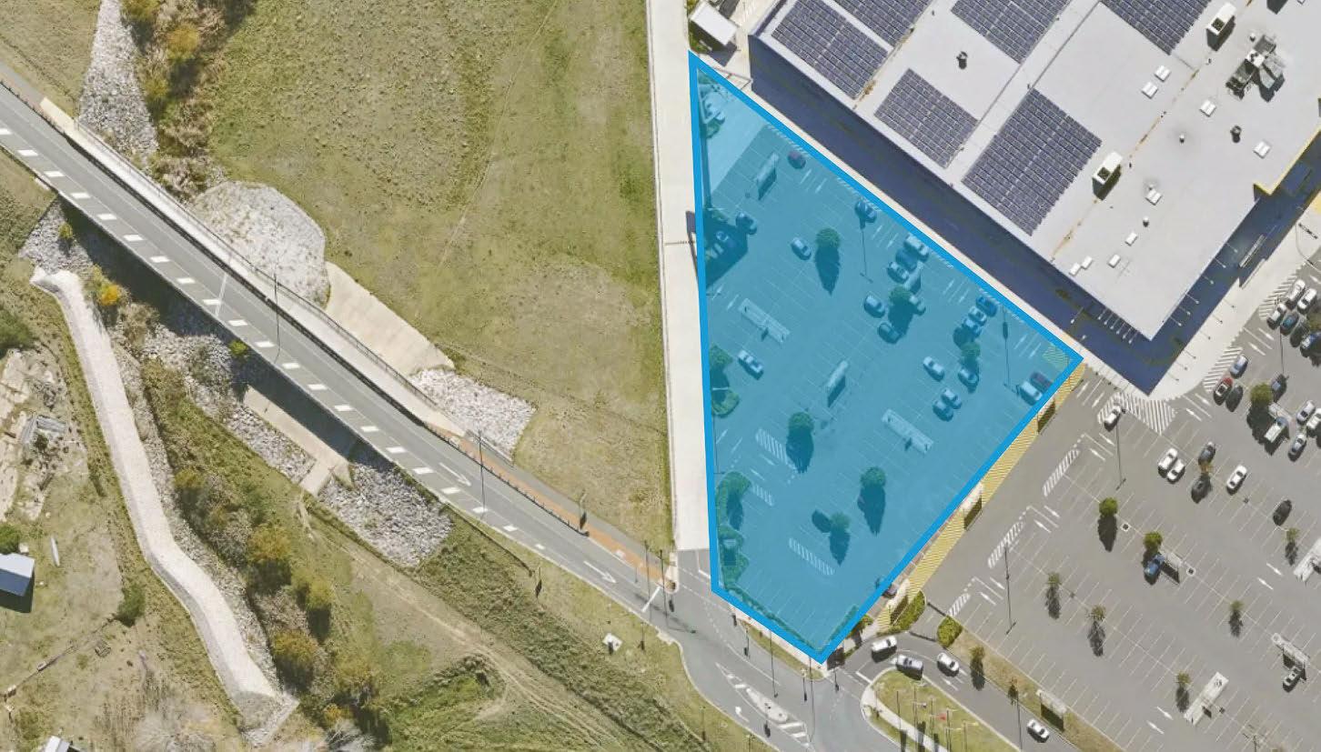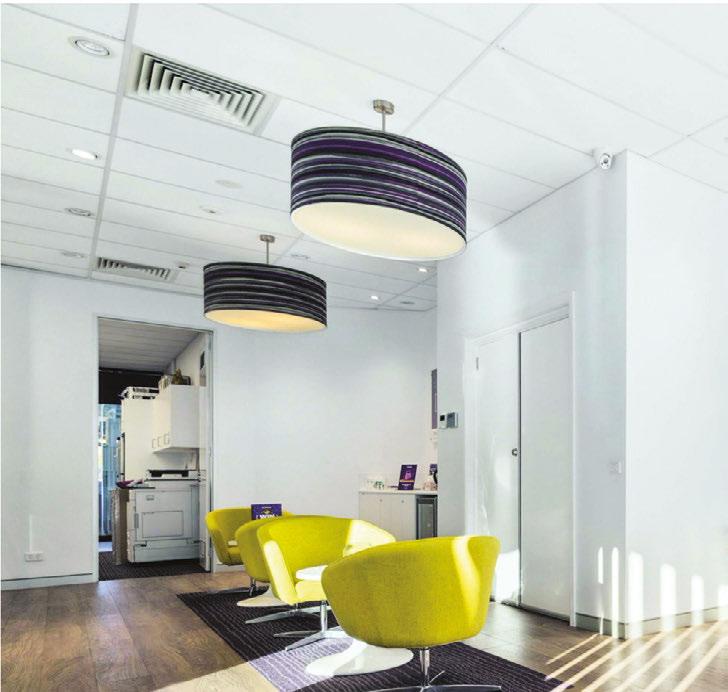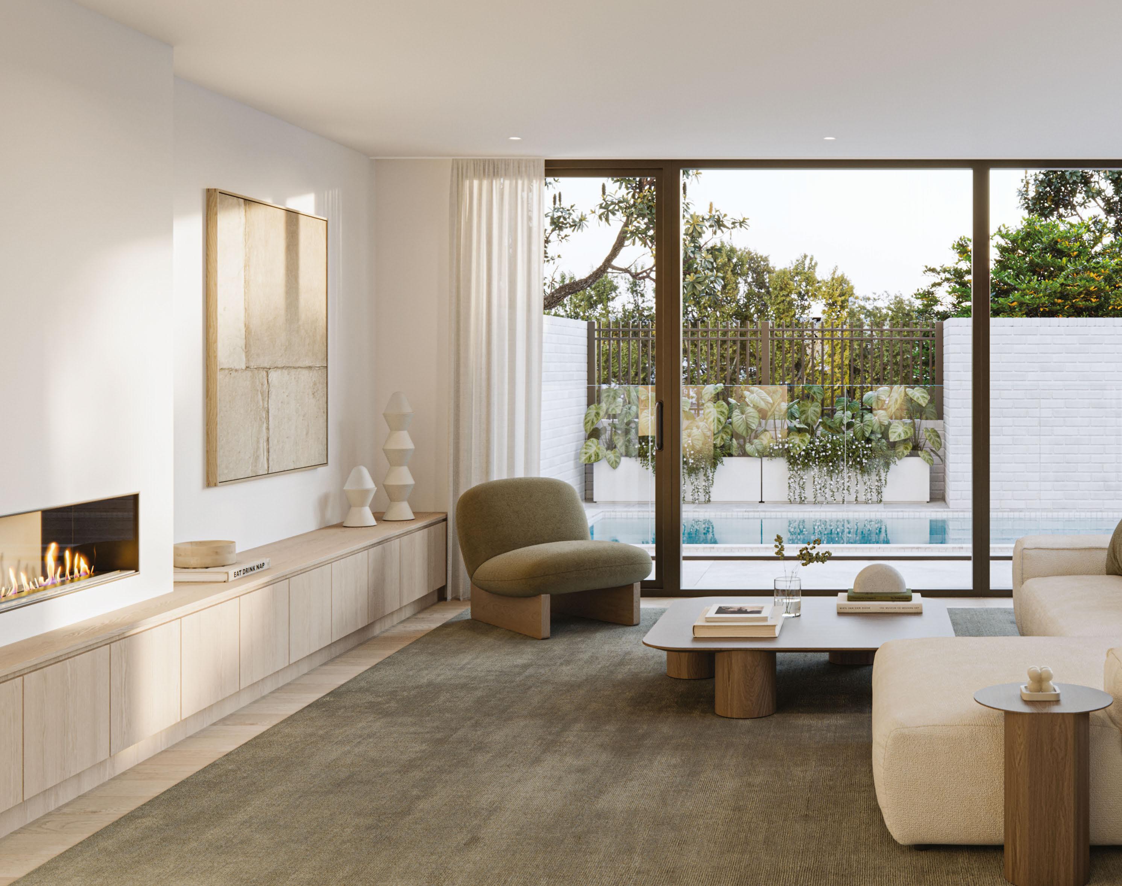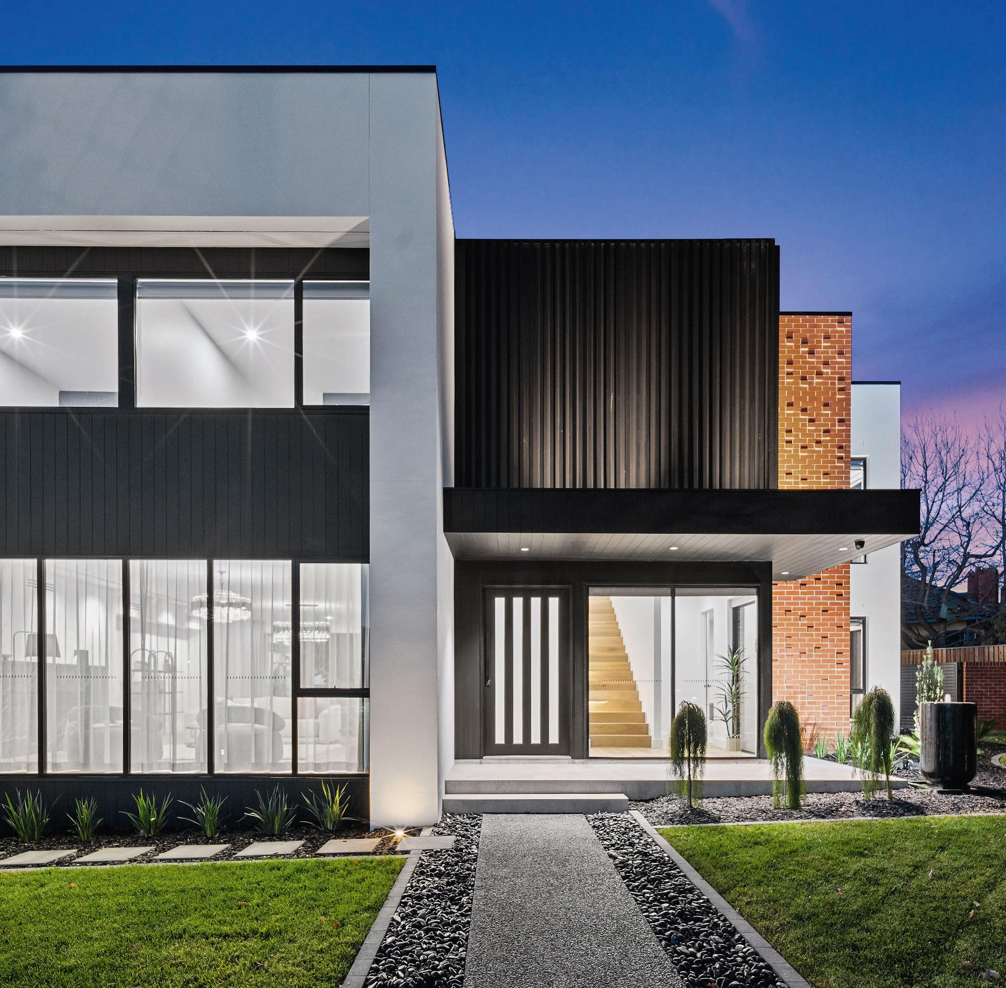
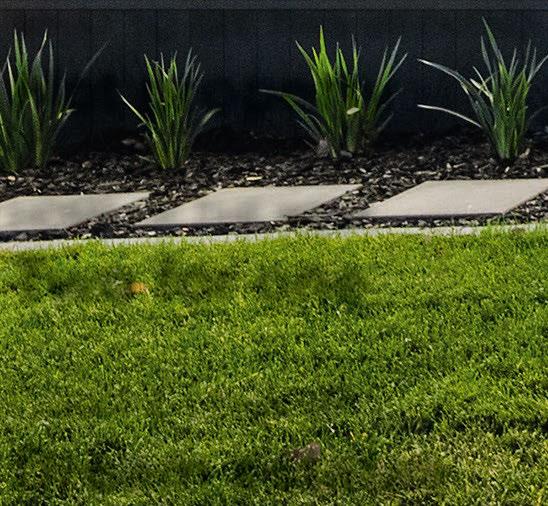
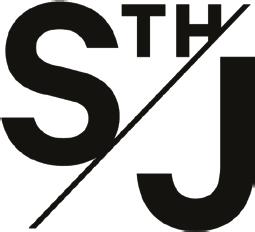




Elevate your lifestyle even higher with the next release at Pemberton Rise, offering even more elevated blocks with spectacular sweeping views over South Jerrabomberra, the Tralee Hills and beyond.

CALL 1800-Village Visit our Sales Office OPEN 11AM - 3PM 7 DAYS A WEEK








Enjoy elevated blocks surrounded by natural landscapes and sweeping views of the Tralee Hills and beyond.
Spend your weekends relaxing, not repairing in a brand new home that’s easy to maintain and built for comfort.
Less than 20 minutes to four major Town Centres and the Airport, you are in close proximity to everything you need.
Enjoy smart home technology, year-round comfort with modern heating and cooling, and lower energy bills with energy-efficient design.
Your block is just the beginning. Enjoy vibrant parks, modern amenities, and a thriving community that enhance everyday life at Pemberton Rise.
Perfect for growing families, these spacious blocks offer room to play, grow and entertain, creating an ideal space for family and gatherings.


1, 2 AND 3 BEDROOM APARTMENTS NOW SELLING
Enjoy the buzz of city living, with immediate access to shops, dining, transport, and recreation. Then retreat to your sanctuary where state-of-the-art wellness facilities, serene spaces and thoughtfully designed homes, allow you to put the focus completely on you.
1 bed from $479,900
2 bed from $579,900
3 bed from $929,900
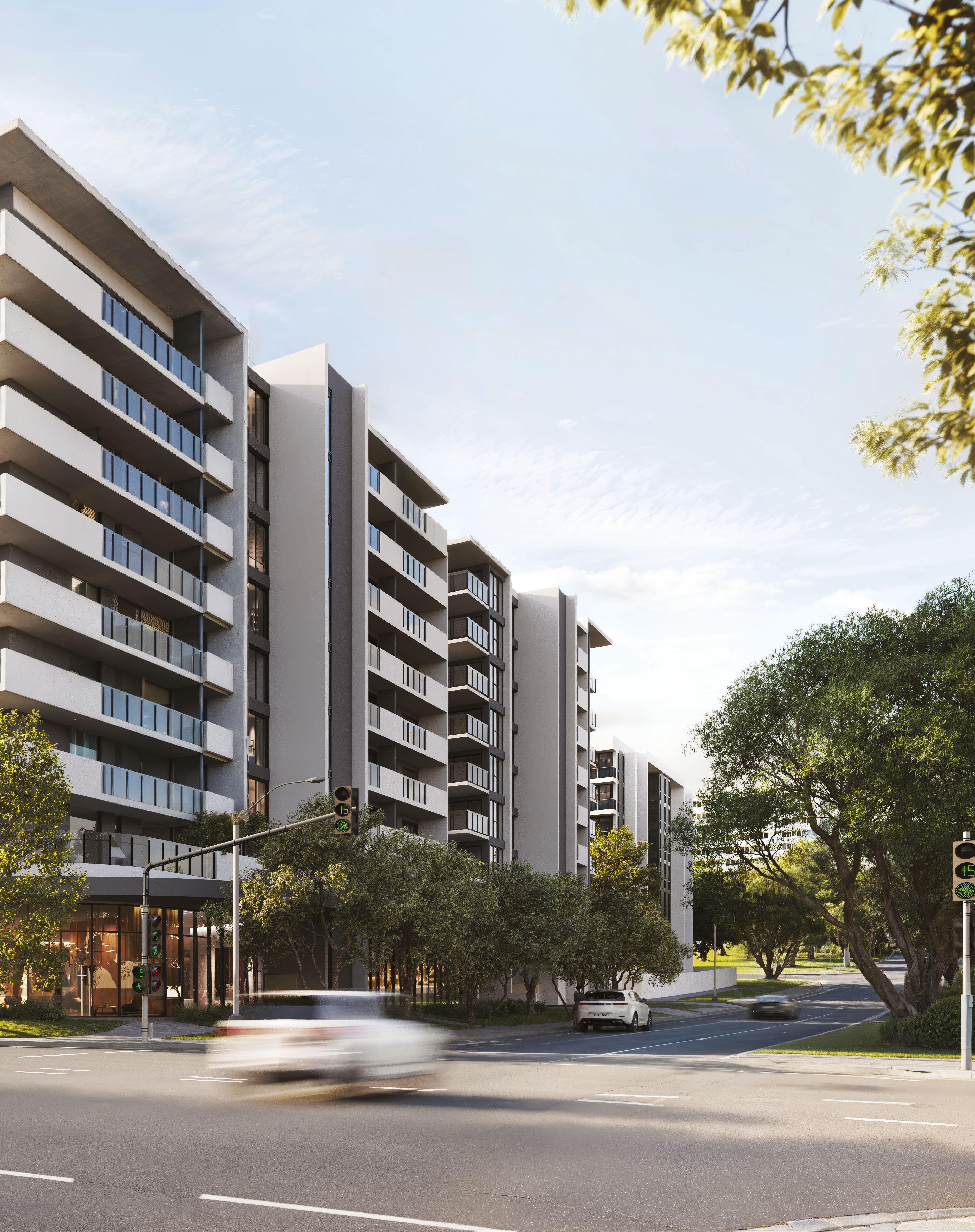
open 10am - 3pm 7 days







We’re partnering with Beltana Farm to give away a $1850 gift voucher, so you can build your own luxury Canberran getaway of comfort, truffles, and tranquility.
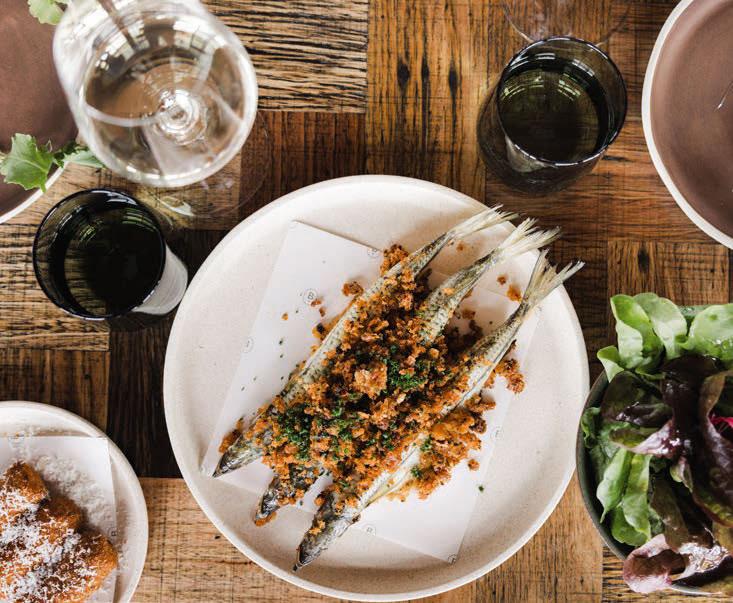




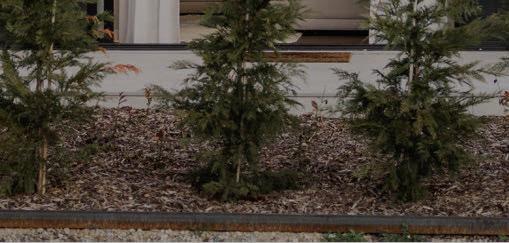
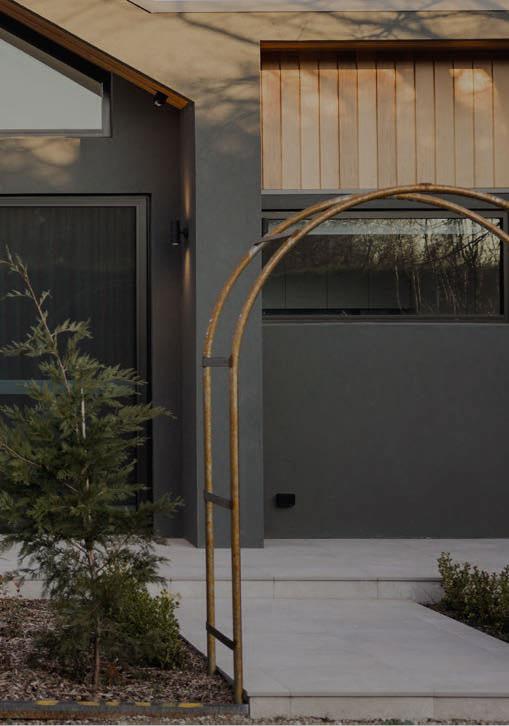

Note from the editor
When last weekend’s auction results landed, I audibly gasped –Canberra posted a 74 per cent clearance rate, the highest I’ve seen in years. Despite the RBA holding off on the interest rate cut many were expecting, buyer confidence is clearly building across the market. This week’s issue spotlights homes that span eras, from the best of contemporary design to the well-preserved past. Our Cover Story (p10) takes you inside an architect’s own Ainslie home, a project years in the making and packed with thoughtful detail. Then turn to page 12 for a rare mid-century treasure in Deakin by the celebrated architect Miles Jakl – an elegant reminder of the design legacy that continues to shape Canberra.


With its warm timber, sleek concrete and angular roof, the facade of 27 Maymuru Way in Whitlam instantly catches the eye.
From the moment you step inside, you’re greeted with herringbone floors, timber accents and statement lights.
The spacious ground floor offers a dedicated lounge room separate from the open-plan living and dining areas, which flow seamlessly into the kitchen. Featuring a marble-look island bench, premium appliances and a butler’s pantry, it’s perfect for passionate cooks and entertainers alike.
Upstairs, you’ll find two bedrooms, a rumpus room and a main-bedroom suite with a walk-in wardrobe and luxe en suite, which agent Alexander Smout of Belle Property Canberra describes as a “peaceful retreat”.
“Complete with twin vanities, a spacious shower and a spa-jet bathtub, what more could you need?” he asks. Surrounded by green space and an easy drive from the CBD, this listing is the whole package. The July 16 auction has a price guide of $1.8 million.
Danielle Meddemmen

Scan the code to see the listing
Editor Laura Valic
laura.valic@domain.com.au
Group picture editor Kylie Thomson
Senior designer Colleen Chin Quan
Graphic designer Emma Drake
Head of print & B2B content Sarah Millar
Group content director Mark Roppolo
Acting chief marketing officer
Heather McGovern
Interim chief executive officer Greg Ellis
Sales leader Nick Tinling
Marketing manager Bree Baguley

*Canberra’s
Source:
Words by Danielle Meddemmen
Harrison
124 Nullarbor Avenue
$1.899 million+
5 2 2 EER 4.5
Private sale
Agent: Bastion Property Group, Theo Koutsikamanis 0431 543 649
From its impressive street appeal and spacious floor plan to its covered outdoor entertaining area and large backyard, this home has it all. Step inside to find light-filled living areas, tiled and timber floors, and an elegant fireplace. At its heart is an entertainer’s kitchen with a striking waterfall-edge island, stone benchtops, chic tiled splashbacks and pendant lighting. The upper storey hosts four bedrooms, including the main suite, and two balconies.

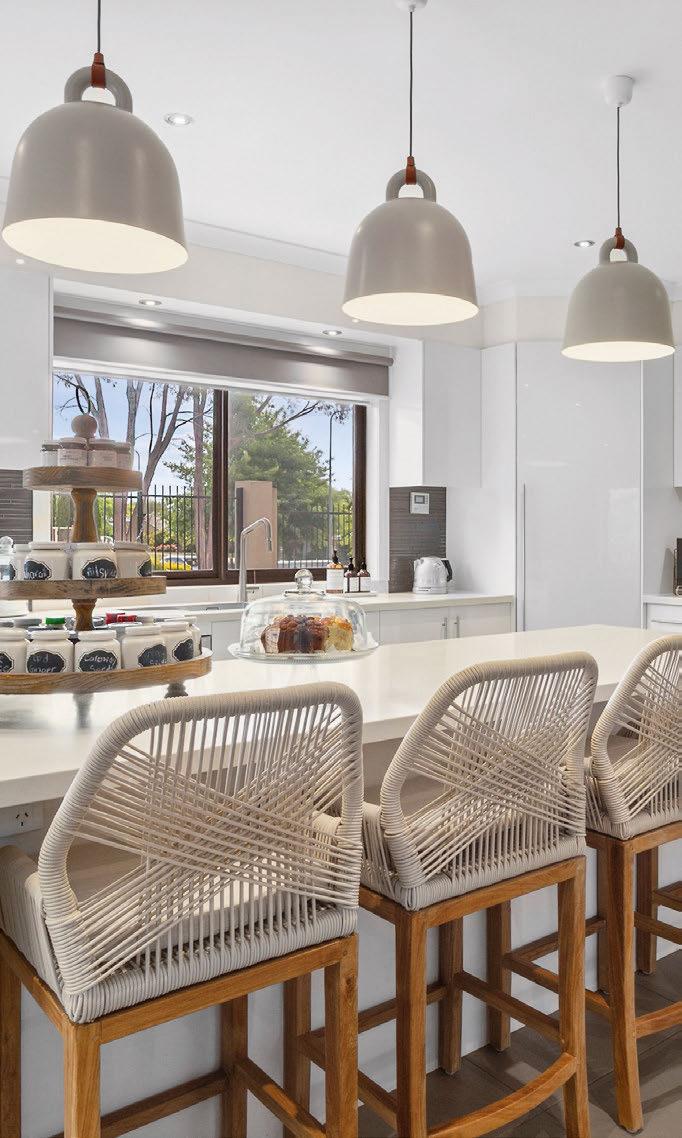


Murrumbateman
7 Ambleside Avenue
$1.465 million
5 2 2
Private sale
Agent: Ray White Rural Canberra Yass, Connor Rorison 0473 333 707
On nearly three hectares, this Murrumbateman property offers space aplenty, serving as a serene escape from the hustle and bustle of the city. In the main house, you’ll find three generous bedrooms plus a dedicated study nook, with a rustic country-style kitchen and beautiful timber floors. Sitting separate from the main home is a self-contained studio – with a new bathroom and functional kitchen – to rent or use as a cosy guesthouse.





Giralang
161 Chuculba Crescent
$870,000+
3 1 1 EER 0.5
Auction: 10am, July 19
Agent: Hive Property,
Leanne Palmer 0400 545 343
Source: Domain Group
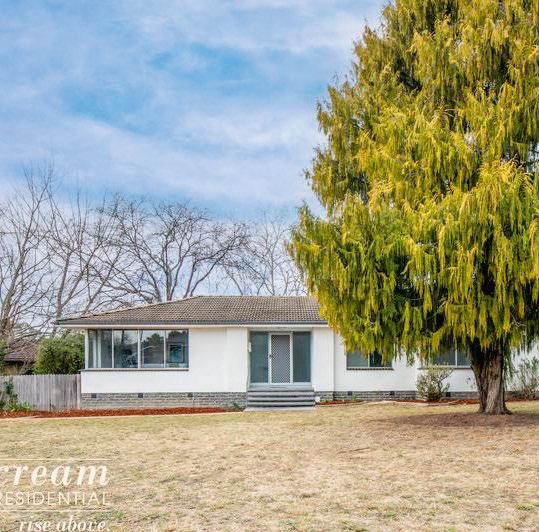
million
“We had seven registered bidders, and the property sold to a young couple who came in and placed a bid at the last minute. The auction opened at $1.1 million, rising in $25,000 increments. It’s an impressive property on a corner block that offers flexibility for the future.”
Sitting elevated and in a central location between Belconnen and Gungahlin, this home is perfect for a family looking to make lasting memories. Both the kitchen and bathroom have been recently renovated to the highest standard, bringing a level of elegance to the interiors. Outside, you’ll find a huge lawn and a covered deck, ready for the kids to play and for you to entertain, or just unwind with a coffee or wine in hand.

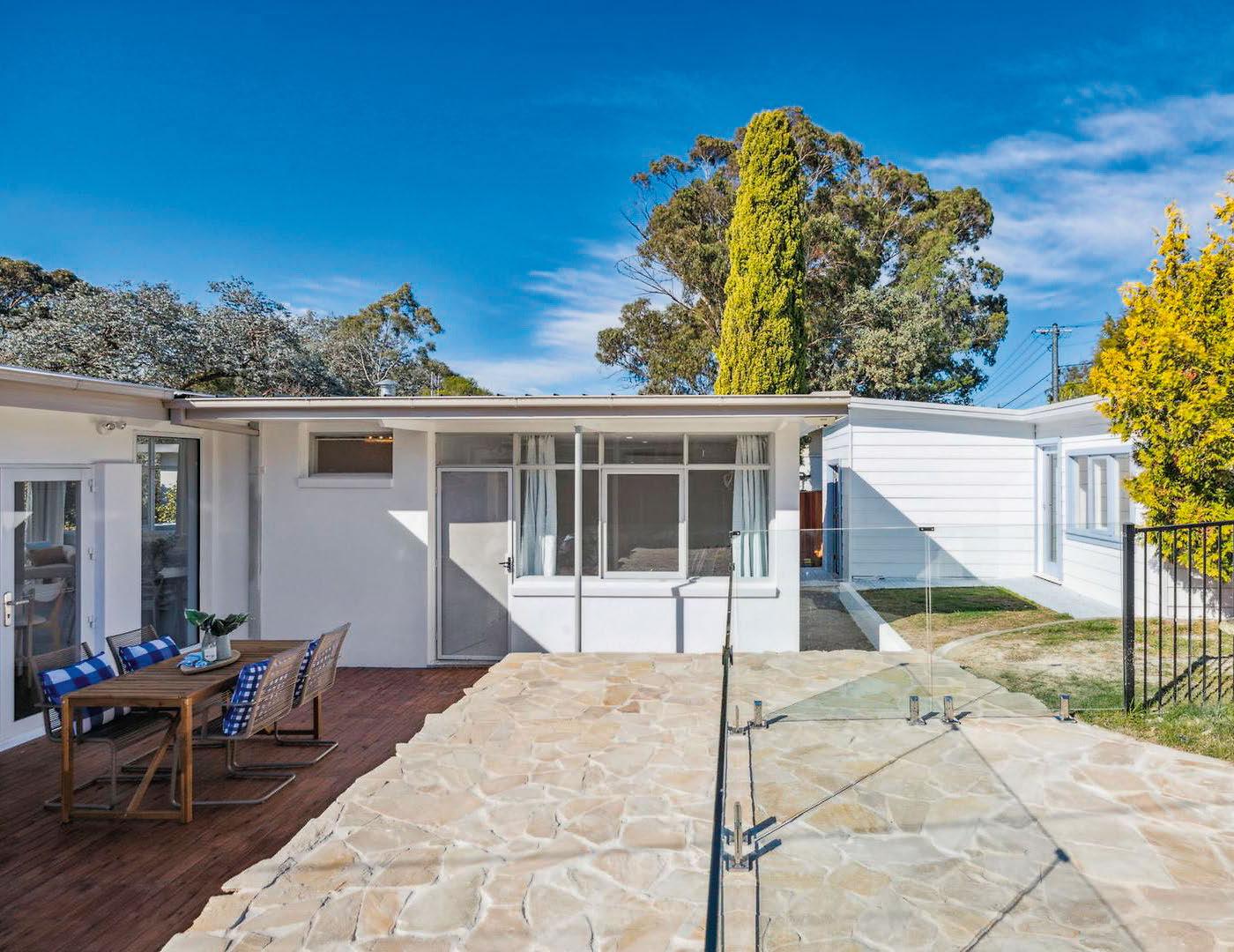


19 Fairfax Street $1.55 million 4 2 1 EER 1
Private sale
Agent: Cercis Property,
Steven Han 0422 659 727
This O’Connor gem, full of character, has a bright and airy feel. The interiors sport high ceilings, a light colour palette, wainscoting and elegant floors. The centrepiece kitchen, featuring a stonetopped island with statement lighting, flows onto a deck and backyard oasis where the in-ground swimming pool is the star. With additional storage and a multipurpose space sitting just off the home, the opportunities will be endless for the buyer.



Words by Jil Hogan

Designed by an architect father and built by his sons, this sixbedroom Ainslie house boasts an impressive level of detail.
Building a home for an architect is no small task. It’s even more pressure when the architect is also the client. And when that client happens to be your father, living on-site, watching the build unfold, the stakes go up yet another notch.
The vision for the house at 53 Tyson Street in Ainslie came first, followed by a years-long search for the right block to house a home of its magnitude.
A sprawling 1280-square-metre lot proved just the right fit, and the existing small brick house was knocked down to make way for a brand-new home.
The result is a six-bedroom, sixbathroom, double-storey masterpiece, designed by its architect-owner and brought to life by his sons through their building company, Estate Constructions.
“They were all very personally invested in this project,” says listing agent Michael
Wellsmore of LJ Hooker Belconnen.
“When you go through the house, the quality of all the fixtures and fittings is very high-end. They’ve really thought about everything.”
From the formal entry, a two-storey void sets the tone for the scale and sophistication of what’s beyond. On the lower level are a formal lounge and a dining area with a fireplace. There are also more casual spaces, including the kitchen, meals area, family room, and rumpus room with a custom bar.
The design ensures that all spaces can adapt as needed.
“The living areas have fully hidden cavity slider doors … so you can pull them across and close spaces off or open them all up,” Wellsmore says. “This is the level of detail when there’s an architectowner who is executing a vision and wants to get it right.”
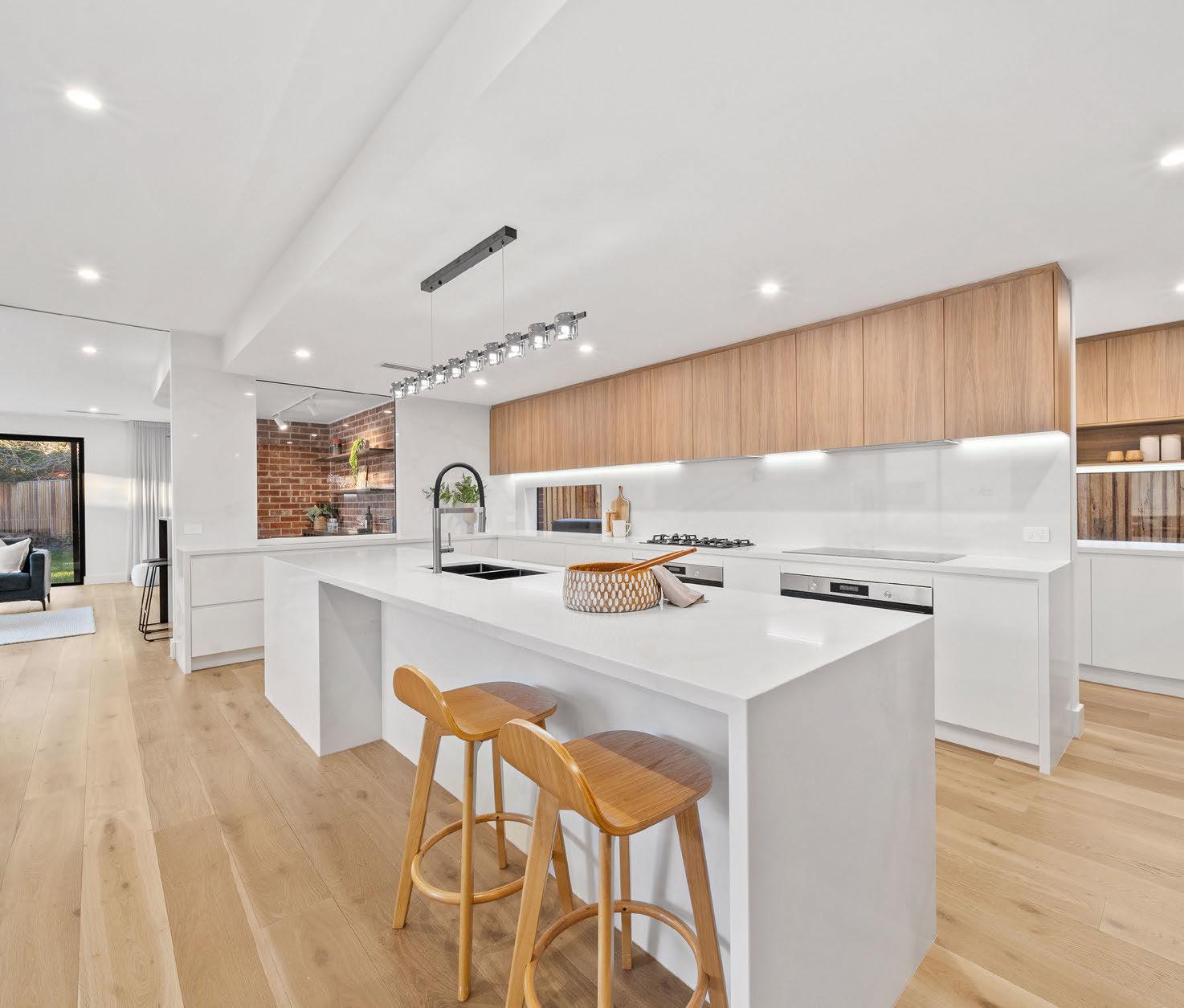


Scan the code to see the listing
“This is the level of detail when there’s an architect-owner who is executing a vision and wants to get it right.” Michael Wellsmore
The kitchen is similarly impressive, with two 900-millimetre ovens, two cooktops – one induction and one gas –plus an integrated fridge-freezer, stone waterfall benchtops and a butler’s pantry. Step outside and you’re met with a private oasis. An outdoor kitchen features a barbecue, fridge and sink, all positioned alongside a six-metre pool that is heated and self-cleaning.
The first step of the project was the construction of a self-contained flat where the owner lived throughout the build. It’s now an impressive pool cabana, with its own kitchen, bathroom, laundry and separate multipurpose room.
The home’s accommodation is also expansive. On the upper level are four bedrooms, including a luxurious mainbedroom suite with a walk-in wardrobe, an oversized en suite and a balcony overlooking the pool. At the other end is yet another bedroom and en suite.
There are thoughtful touches throughout, such as a large linen press providing additional wardrobe space,
and a laundry chute that runs straight from upstairs to the laundry.
Back downstairs, the guest bedroom enjoys privacy, a huge built-in wardrobe and yet another en suite, while a separate den could be used as a sixth bedroom and also boasts direct bathroom access.
Then there’s the garage. It houses five cars, and features a dedicated EV-charging point, a space for a boat or caravan, a wine cellar crafted out of bricks from the original home – some of which have been turned around to reveal the original Canberra brick stamp –and a gym area with its own fan.
Even with its prime Inner North location, Wellsmore says the home feels like your own little world.
“It’s exceedingly private,” he says.
“When you’re inside, you suddenly realise just how private.
“You can close the front door and just shut out the world.”
This feature is part of an Allhomes Deluxe package.

Words by Ray Sparvell
Blending inspired mid-century modern design with purpose, Vidovic House is a statement in Canberra’s architectural history.
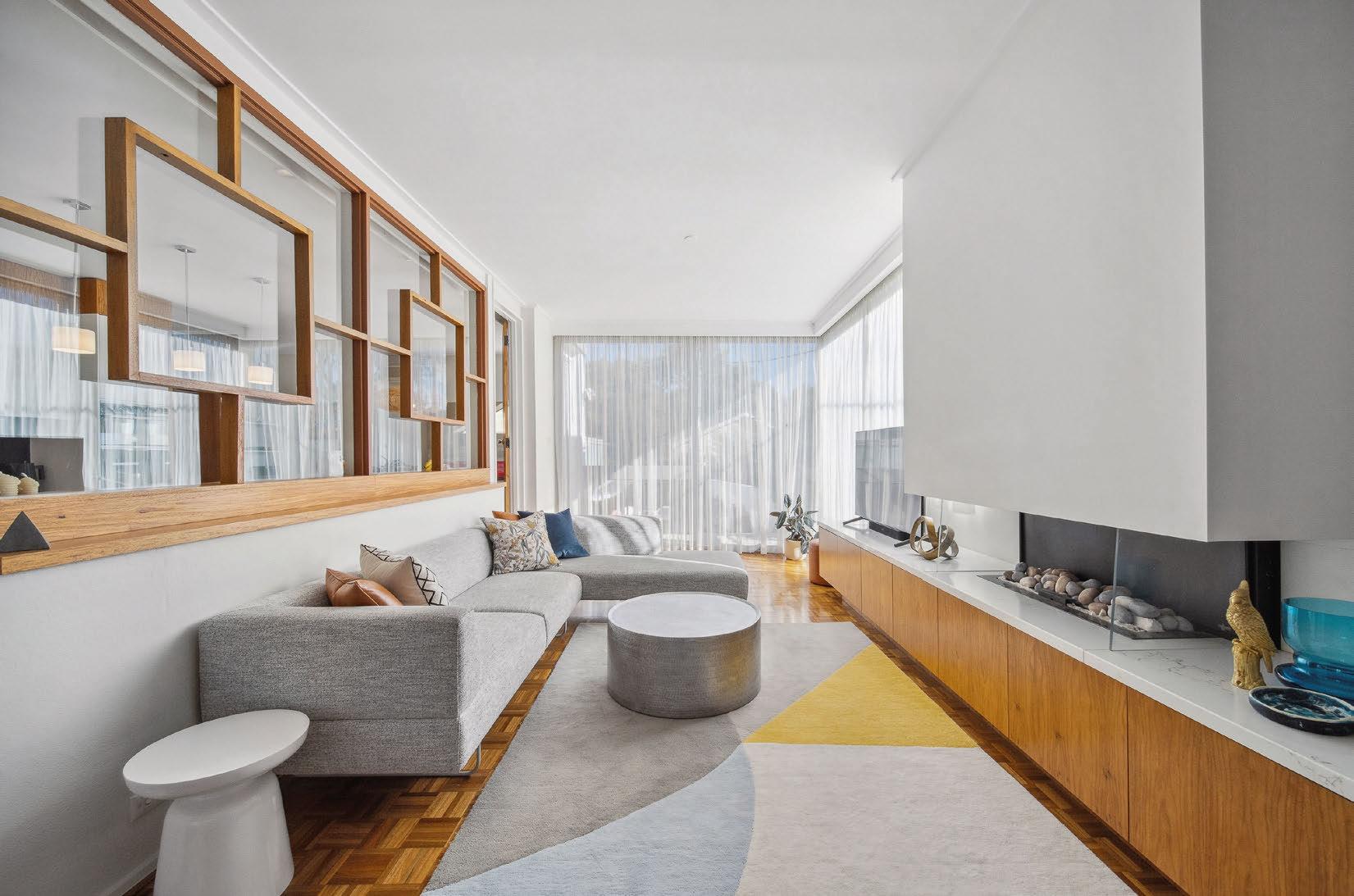
It’s not often that a home of architectural significance comes to market. But when it does, well, a fortunate buyer will become the new custodian of a rare piece of Canberra history.
That will be the case with 14 Beauchamp Street in Deakin, also known as Vidovic House, which set a standard for mid-century modern design when it was built in 1967, authored by celebrated architect Miles Jakl. Jakl was born in Patek, Czechoslovakia, in 1923 and studied in Prague and Paris, but graduated as an architect in Melbourne in 1960.
You could say Jakl came to Deakin by way of Red Hill, where he earlier designed the iconic Carousel restaurant in 1963 for restaurateur Peter Vidovic. Jakl’s design philosophy was influenced by European modernism, a philosophy that emphasised that architecture should be both functional and inspirational.
After his Canberra achievements, Jakl moved to Los Angeles and continued to work until his death in 2010.
However, he left a legacy in Canberra, writ bold in Vidovic House through a strong geometric approach to its architecture – sharp, clean lines, big windows, the organic warmth of timber, and an intimate connection to the environment and location.
It has been a media darling in terms of coverage over the decades and is also prominently featured in the book 100 Canberra Houses by Tim Reeves and Alan Roberts.
The residence is set on 852 square metres in one of Canberra’s most tightly held locations.
It appears pavilion-style, set deep on its block, the approach softened by complementary landscaping that settles the home into its environment.
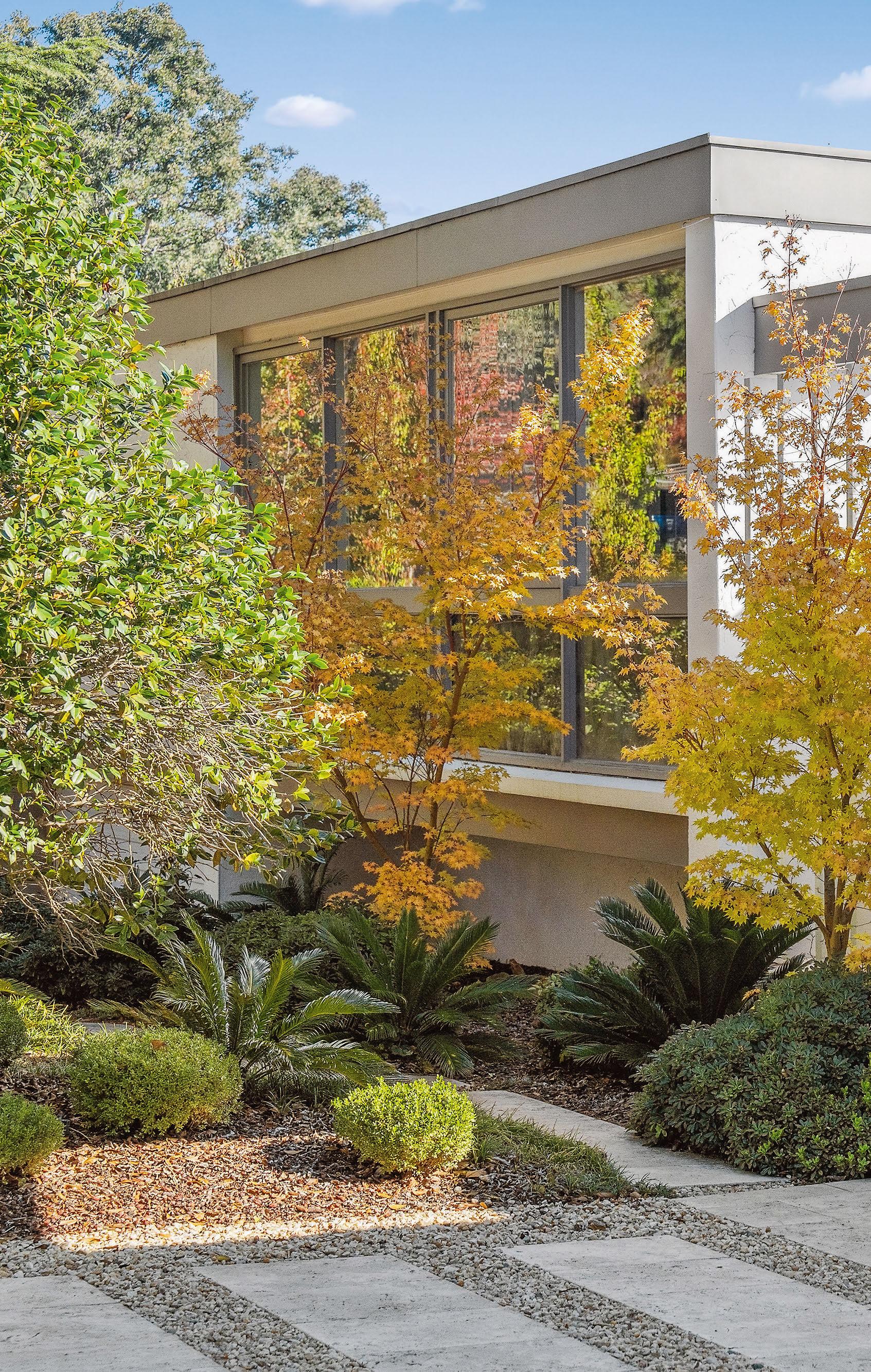


The residence now offers 317 square metres of living space, much of it featuring distinctive parquetry flooring and custom timber highlights. It charms with delightful touches such as Japanese silk wallpaper in the main living area.
Janae McLister of Belle Property Canberra says it’s the attention to detail throughout that elevates the experience.
“There’s so much to take in, some of it subtle like a suspended ceiling segment in the living area,” she says.
“That conceals lighting that adds immeasurably to the ambience in the evening hours – it just goes to the thought that has gone in.”
The floor plan celebrates open-plan living through the common areas that bring people together, contrasted by
the sense of space and privacy in the bedroom wing.
The main bedroom features a dressing area, while the en suite contains a sunken bath and original Italian fixtures and fittings. There are two further generously sized bedrooms.
The core of the home offers plenty of space, centred on a kitchen and meals area that flows into a spacious family, dining and living zone. Adjacent is a fourth bedroom or home office.
The upgraded kitchen offers classic white benchtops, designer fittings, brand appliances, and an integrated dishwasher and fridge.
A heated in-ground pool and a dining zone under the roofline highlight the outdoor space. A lower level delivers a


spacious living area that offers many options, and a bathroom.
There’s also access to another outdoor area and a double garage, with additional parking next to the driveway.
McLister says the home has been a drawcard at inspections.
“We’ve had big numbers through and amazing feedback,” she says. “That’s ranged from comments on the play of light [to] the home’s warm and welcoming ambience – even the home owner’s careful selection of furnishings.”
The home is ideally located near top schools, the Deakin shops and the Red Hill Nature Reserve.
Vidovic House represents a high watermark in mid-century modern design, shaped by a visionary designer.
• Brand new 3-bedroom, 2-bathroom apartment
Expansive northern views
• Sold complete with 365 day extended builders defect period
• Engineered timber throughout the main living area
Ceiling heights extending to 2.8m high
• Luxuriously appointed kitchen complete with, Electrolux pyrolytic oven, 900mm induction cooktop, fully integrated dishwasher and microwave and soft feature lighting
• Generous walk-in pantry
Fully ftted laundry room, complete with washing machine, dryer & additional store room
Master bedroom with walk-in wardrobe
• Dual access balcony equipped with powerpoint and water point.

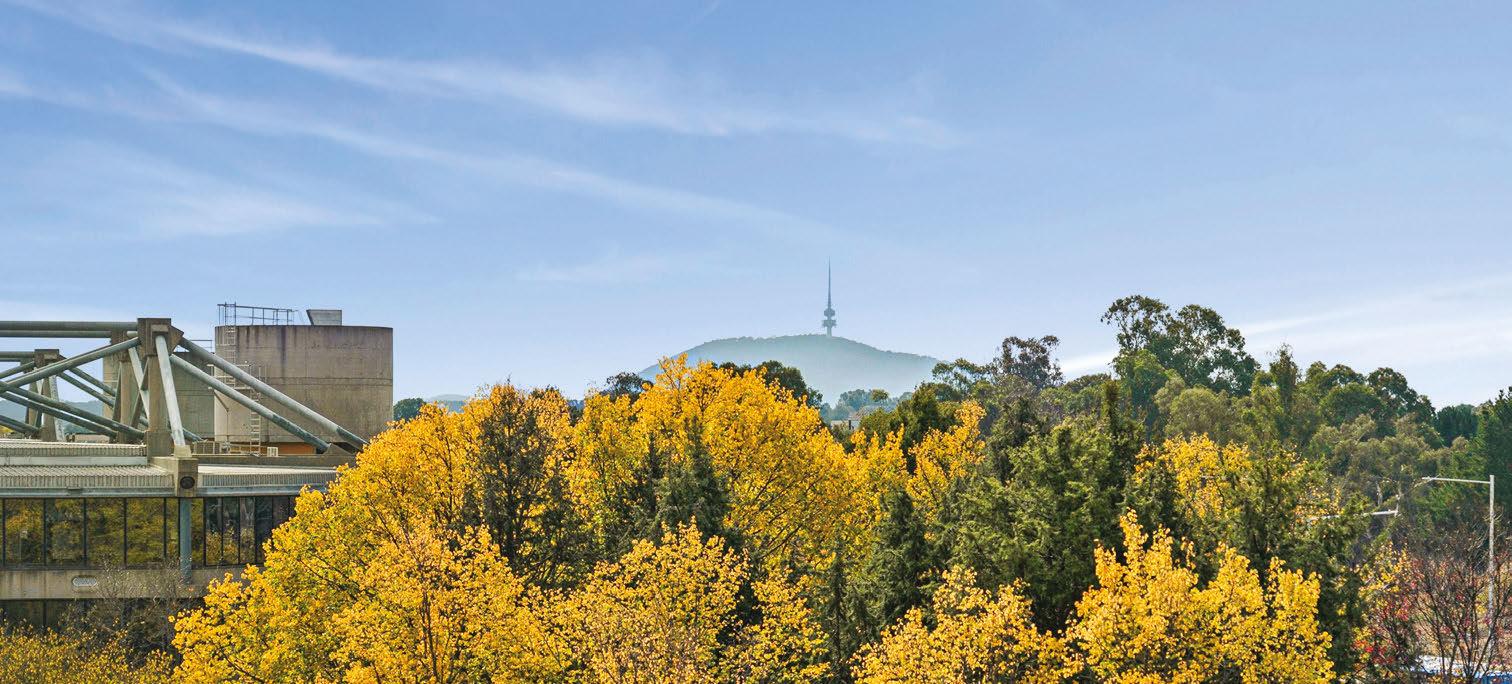
Brand new 1-bedroom + media
Expansive northern views
• Sold complete with 365 day extended builders defect period** Kitchen equipped with fully integrated Electrolux appliances and island bench
• Brand new 2-bedroom, 2-bathroom apartment
• North facing on level 9 Sold complete with 365 day extended builders defect period
• Kitchen equipped with fully integrated Electrolux appliances and island bench
• 2 car spaces, side by side in the secure basement car park
$0 Stamp Duty Payable*

Display apartments available to inspect.
By appointment only. Call to book your inspection. Nathan Page - 0499 054 888
Words by Jil Hogan

There’s something so satisfying about a good surprise, especially when it’s the kind that makes everyday life a little easier.
At 61 McIntyre Street in Narrabundah, that surprise comes in the form of a self-contained one-bedroom unit, tucked behind the renovated family home.
Set on an 821-square-metre corner block just a short stroll from the Griffith shops, it’s a home that blends timeless charm with modern flexibility.
Step in from the front verandah, and you’re welcomed by the formal lounge.
Just beyond, a spacious dining and family room features built-in cabinetry and a fireplace.
A generous meals area flows into the kitchen – recently updated with stone benchtops, Bosch appliances, and a walk-in pantry area that actually fits the weekly shop – with direct access to a large entertainer’s deck.
There are three well-proportioned bedrooms, each with built-in wardrobes and desks, as well as a separate study for work-from-home ease. The mainbedroom suite enjoys its own courtyard
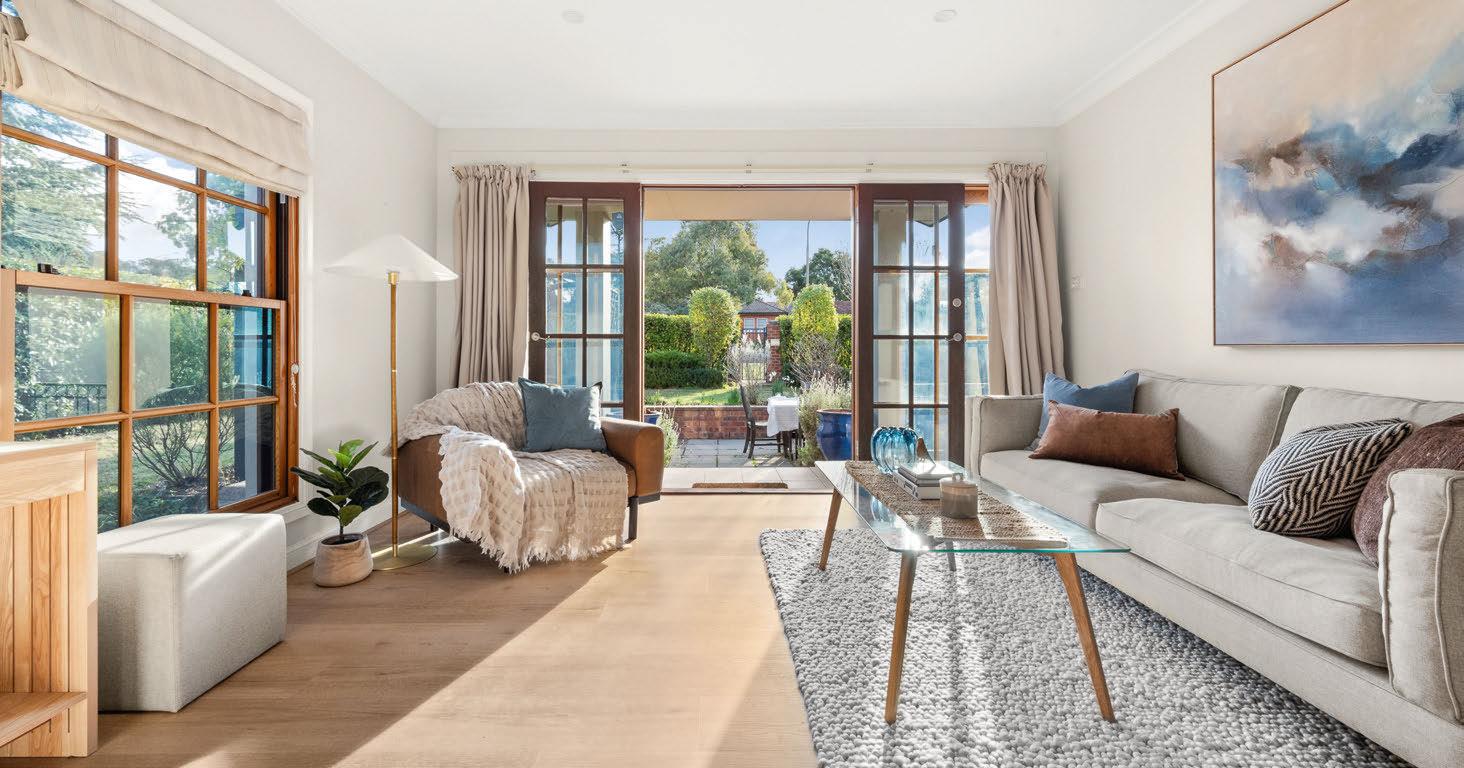


access, beautiful bay window and an en suite, making it a private retreat at one end of the home.
And then, the twist: a separate onebedroom unit – with its own kitchen, living and dining space, skylight, bathroom and fenced yard – perfect for multigenerational families, independent teens or guests.
With freshly landscaped gardens, floating timber floors, ducted gas heating, and off-street parking for multiple vehicles, this turnkey home delivers a full serve of both comfort and character.
“This is timeless character seamlessly reimagined with modern versatility. A turnkey opportunity situated on a premier corner parcel featuring an additional one-bedroom unit, perfectly tailored for ... versatility.”
Narrabundah’s appeal lies in its quiet streets, leafy outlooks and top-notch proximity to the best of the Inner South. Griffith shops, Fyshwick markets, Lake Burley Griffin and Manuka are all minutes away.

Words by Laura Valic


Who Natalie Kokic Schmidt, Jason Anasson, Rachel Anasson, Lucia Marzano, Stephanie Lee and Eva Bustamante Gonzalez Agency Goodhaus Property • Where Belconnen
Establishing a new brand in Canberra’s competitive real estate industry is no small undertaking. It takes a distinctive offering to cut through the noise and resonate with the public.
This, however, has not daunted Jason Anasson, Natalie Kokic Schmidt and Rachel Anasson, the founders of Goodhaus Property, a firm providing boutique property management and sales services across Canberra and its surrounding regions.
With an aligned mindset focused on elevating trust and authenticity in the real estate experience, the trio have funnelled their energy and passion for property into building a team – and reputation – that puts people first.
Rachel Anasson says they work hard to make Goodhaus Property synonymous
with a positive and results-driven property journey.
“We have a client-centred approach first and foremost,” she says. “We’re heavily invested in our team, which, as a result, ensures our clients have the best representation and assets behind them.”
If the rising number of sold listings, leased properties and online testimonials of happy vendors are anything to go by, the dynamic group is clearly hitting its mark.
Armed with extensive market knowledge and insights – particularly across North Canberra – and decades
of collective business expertise, the Belconnen-based firm is going from strength to strength 12 months after its official launch.
As many home owners can attest, selling property can be a stressful time. Rachel says the Goodhaus team aims to alleviate that pressure by creating a supportive and transparent environment. Its approach is agile, but centred on “taking real estate back to basics”, where open communication and care underpin the entire real estate experience.
“We listen, we observe, and we dedicate our strategy to ensuring our clients are heard and understood every step of the way,” she says. “Our agents focus on what the client’s ultimate goal is, working strategically to place them in the best possible position to achieve it within the market conditions.”
The ambition for Goodhaus is farreaching. With a clear vision for the future, the high-performing agency is poised to introduce innovative changes.
“Goodhaus Property is here to revolutionise the industry,” Rachel says.
“We have huge goals and some incredible elements to the business we will be rolling out.”
For now, when Canberrans see the Goodhaus brand, they want you to associate it with “good people”.
“We want our vendors to feel good about real estate when they think of Goodhaus Property,” she says.
“We are dedicated to ensuring the property journey is a positive experience for our clients.”
This feature is part of an Allhomes package.
“We are dedicated to ensuring the property journey is a positive experience for our clients.” Rachel Anasson
Melbourne upholstery firm Zenn
Design has collaborated with interior architects AKI Design on a refined bed collection. Edition II is the standout: a striking hinged bedhead that evokes the elegance of European architecture. Classic linen panels are framed by a leather trim. zenndesign.com.au

Words by Amelia Barnes
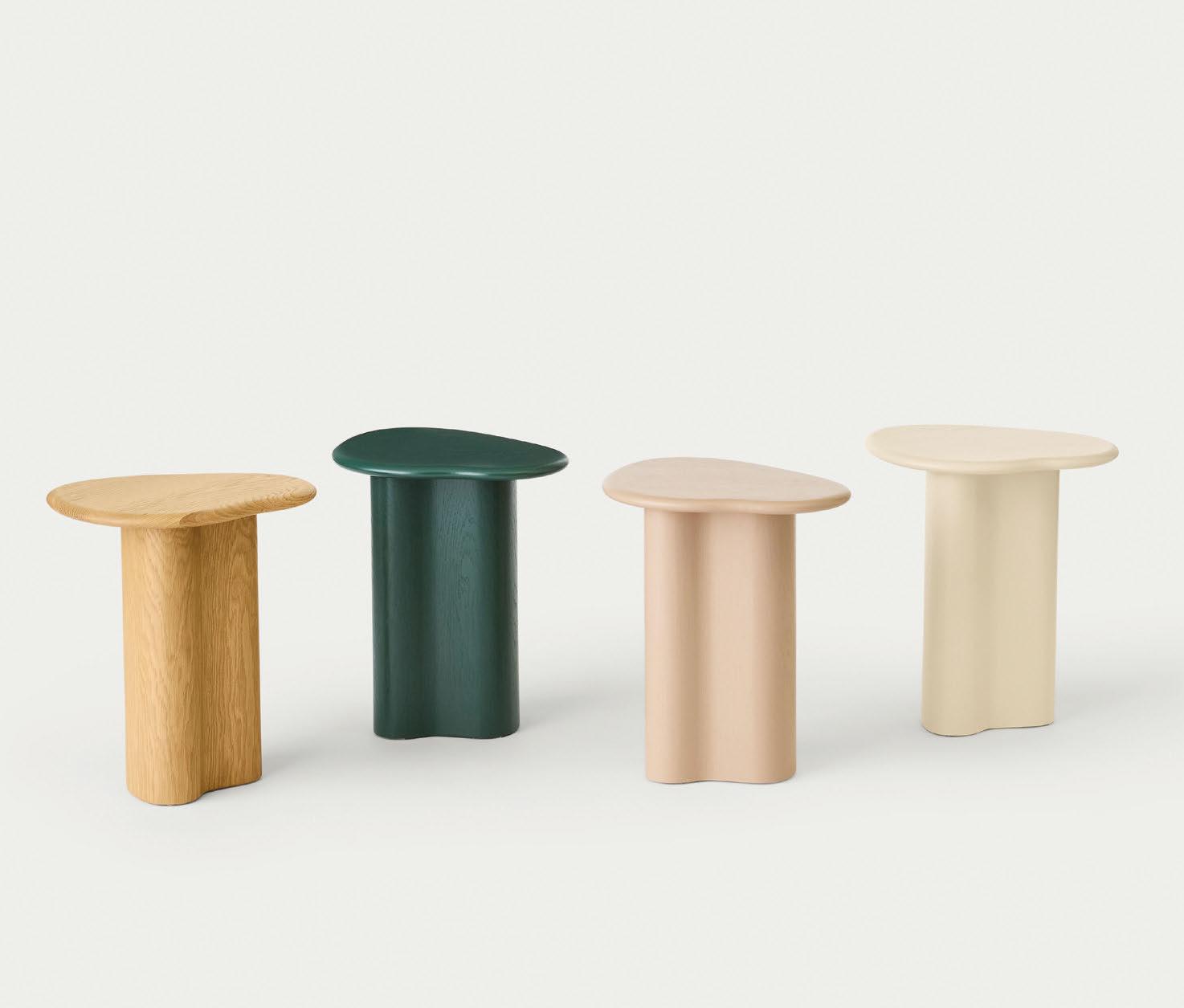
NEW WAVE Elevate your morning coffee or evening cocktail with the sculptural Cove side table by Milk & Sugar. Made from solid and veneer oak, this curving table is available in a natural finish or one of three subtly grained and painted varieties. Pine green adds a distinctive presence to a stylish home interior. milkandsugar.com.au
cooler months inspire bunkering down in cosy spaces with rich colours and textures.

FLOAT ON Bring texture into your lighting with the Aurelia collection by Marz Designs. Inspired by the distinctive bell-shaped translucent body of its namesake ( Aurelia aurita, or the moon jellyfish), the Aurelia Surface Sconce in onyx or cast glass seemingly floats above a room and emits an ambient glow. marzdesigns.com

GLOW You’ll find deep autumnal tones in Baya’s new arrivals. The Norfolk rug is sumptuous with its 27-millimetre pile, crafted from pure New Zealand wool. Available in shades including brass, olive and chocolate, it delivers eye-catching colour, balanced with a minimal cut-pile border, for a refined living space. bayaliving.com






Rarely do sites such as this become available on the open market. This exceptional 48.17Ha/120-acre landholding offers a rare opportunity to secure a significant parcel of land in a tightly held and highly sought-after region. Spanning across two titles and 4 lots, being sold in a line (lots 1, 2 & 3/DP456990 & lot 74/DP1147821), the property enjoys 1.5km of frontage to the Kings Highway and sits under 7km from the Queanbeyan CBD, placing it within easy reach of Canberra and major infrastructure while still offering the privacy and serenity of a rural setting. Surrounded by natural beauty and neighbouring established and prestigious semi-rural estates such as 'Pinewood' and 'Weetalabah Estate', the land also benefits from direct adjacency to crown land, further enhancing future potential. A crown paper road from Burbong Avenue leads into the site, providing additional access options and potential flexibility for future planning or subdivision, subject to approval.
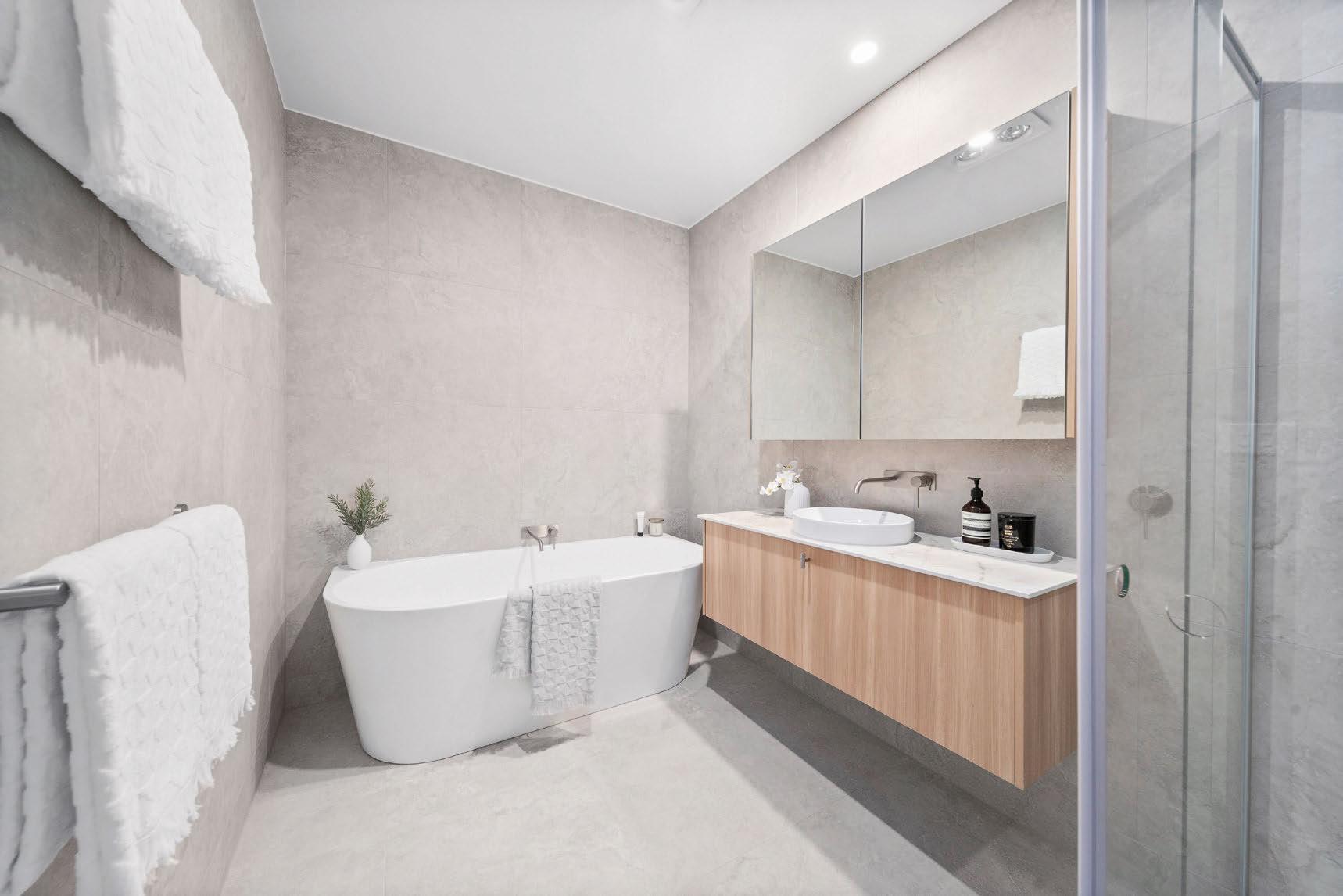
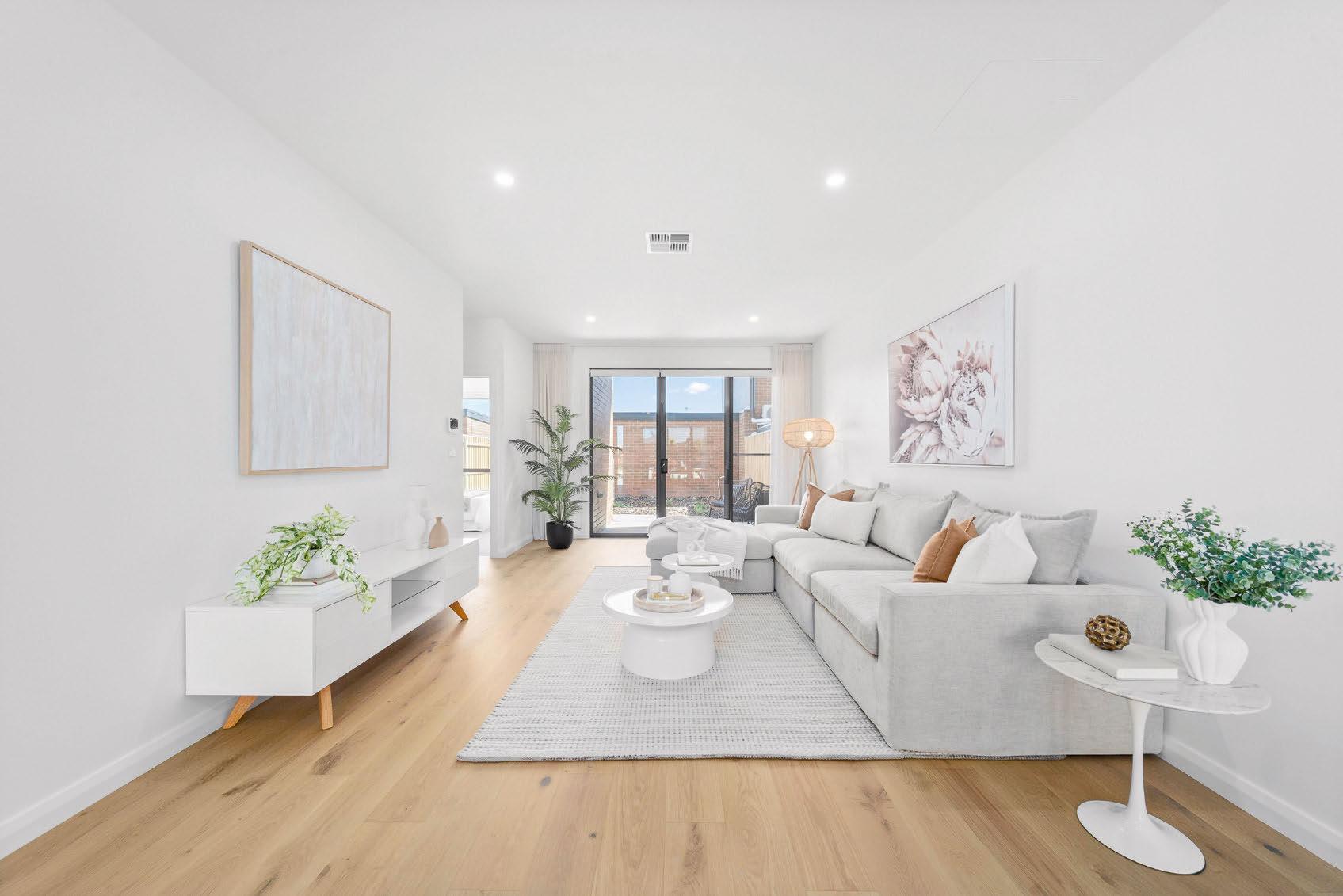


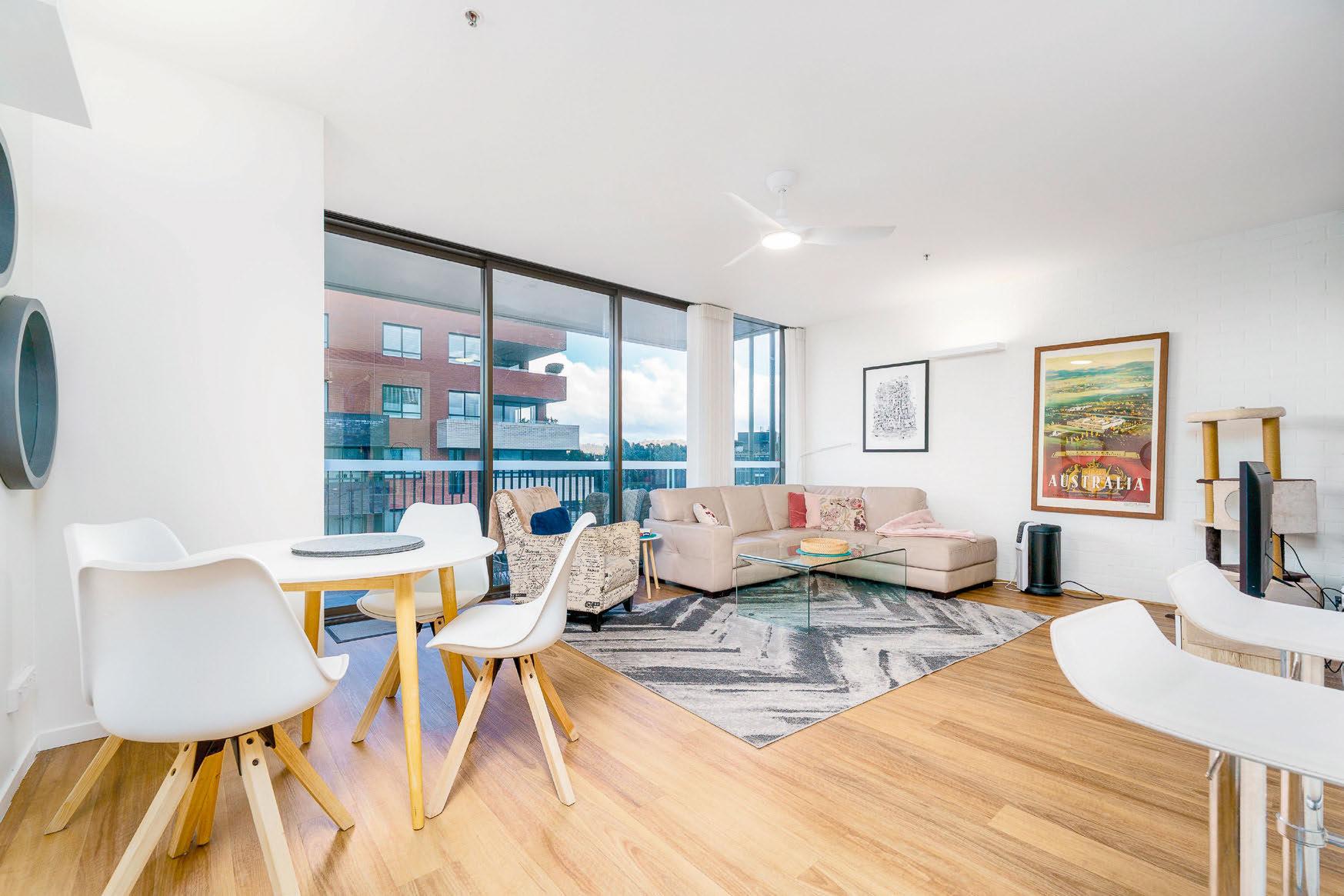
Choice of 4x separate title, prestigious 2 storey 217m2 townhouses positioned in the heart of Denman Prospect. The views are superb from every window - you’ll feel like you’re on top of the world, with outlooks across Stromlo Forest, its eye-catching rolling hills, and nature reserve. As you enter your residence, you will be welcomed with spacious living and dining, all gorgeously finished with timber flooring, overseen by the chef’s kitchen boasting a walk-in pantry. One of the 4 bedrooms is downstairs with a functional laundry/powder room, all flowing out onto a northerly sundrenched secure private courtyard and remote double garage with private access. Upstairs are your 3 spacious bedrooms, main with ensuite & walk in robe. EER 7.0 New Listing






For Sale Offers over $545,000













Inspect Saturday 12th July 2-4pm Sunday 13th July 11am-1pm
Office Manuka 6295 2433 For Sale $1,090,000
Luke Revet 0418 101 213

















With a hands-on property manager, you can be a hands-free property owner. Leave it to us.
It’s your property, but it’s our priority.
Inspect Sat 12th July 11:45am-12:30pm
Office Manuka 6295 2433
Agent Luke Revet 0418 101 213
Available now is this well-presented twobedroom, one-bathroom apartment in the heart of ever-popular Kingston foreshore. Offering a lifestyle change with everything you need right at your doorstep. With views over the lake foreshore, it's ideal for both live-in owners and investors alike. EER 6.0 New Listing A B C 33/1 KERRIDGE STREET KINGSTON









































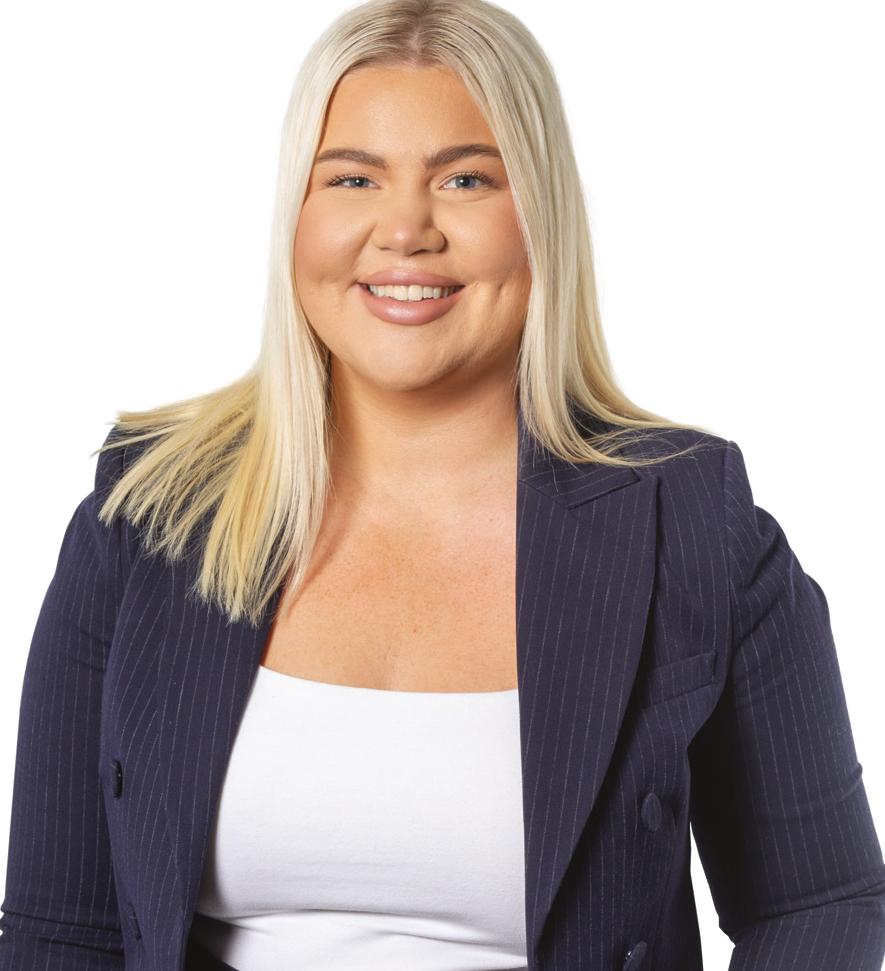

Expansive Living, Unrivalled Location, Effortless Luxury.
Tucked away in a peaceful and prestigious cul-de-sac, this expansive residence in the heart of Jerrabomberra offers exceptional versatility and lifestyle appeal. Positioned on a generous 2,283sqm block and surrounded by established gardens, this 5/7 bedroom home enjoys a quiet yet connected setting close to parklands, schools, and local amenities.
belleproperty.com



3/133
2
1/29
12 July
12 July
12 July
12 July
12 July
12 July
12 July
12 July Saturday 12 July
12 July
Saturday 12 July
Saturday 12 July
9.00am - 9.30am
9.00am - 9.30am 9.30am - 10.00am
9.30am - 10.00am
9.30am - 10.00am
9.30am - 10.00am
9.45am - 10.15am
9.45am - 10.15am
10.00am - 10.30am 10.00am - 10.30am
10.00am - 10.30am 10.00am - 10.30am 10.30am - 11.00am
10.30am - 11.15am
10.45am - 11.15am
10.45am - 11.15am
11.00am - 11.15am 11.00am - 11.30am
11.00am - 11.30am 11.00am - 11.30am
11.00am - 11.30am
11.15am - 11.45am 11.30am - 11.45am
11.30am - 12.00pm 11.30am - 12.00pm
11.30am - 12.00pm
11.30am - 12.00pm
11.45am - 12.30pm
12.00pm - 12.15pm
12.00pm - 12.30pm
12.00pm - 12.30pm
12.15pm - 12.45pm
12.15pm - 12.45pm
12.15pm - 12.45pm
12.30pm - 1.00pm
12.40pm - 1.10pm
12.45pm - 1.15pm 1.00pm - 1.30pm 1.00pm - 1.30pm 1.15pm - 2.00pm
1.30pm - 2.00pm 1.30pm - 2.00pm 1.30pm - 2.00pm 1.45pm - 2.05pm 2.30pm - 3.00pm 3.00pm - 3.45pm

Andrew White
Lauren McDonald
Ryan Broadhurst
Dan McAlpine
Dan McAlpine
Dan McAlpine
Aaron Papahatzis
Dan McAlpine
Josh Yewdall
Ryan Broadhurst
Louise Harget
Oumaya Escribe
Andrew White
Ryan Broadhurst
Josh Yewdall
Aaron Papahatzis
Louise Harget
Josh Yewdall
Josh Bruce
Lauren McDonald
Aaron Papahatzis
Oumaya Escribe
Bree White
Josh Yewdall
Aaron Papahatzis
Louise Harget
Andrew White
Ryan Broadhurst
Lauren McDonald
Aaron Papahatzis
Josh Yewdall
Oumaya Escribe
Dan McAlpine
Louise Harget
Andrew White
Josh Yewdall
Aaron Papahatzis
Oumaya Escribe
Bree White
Ryan Broadhurst
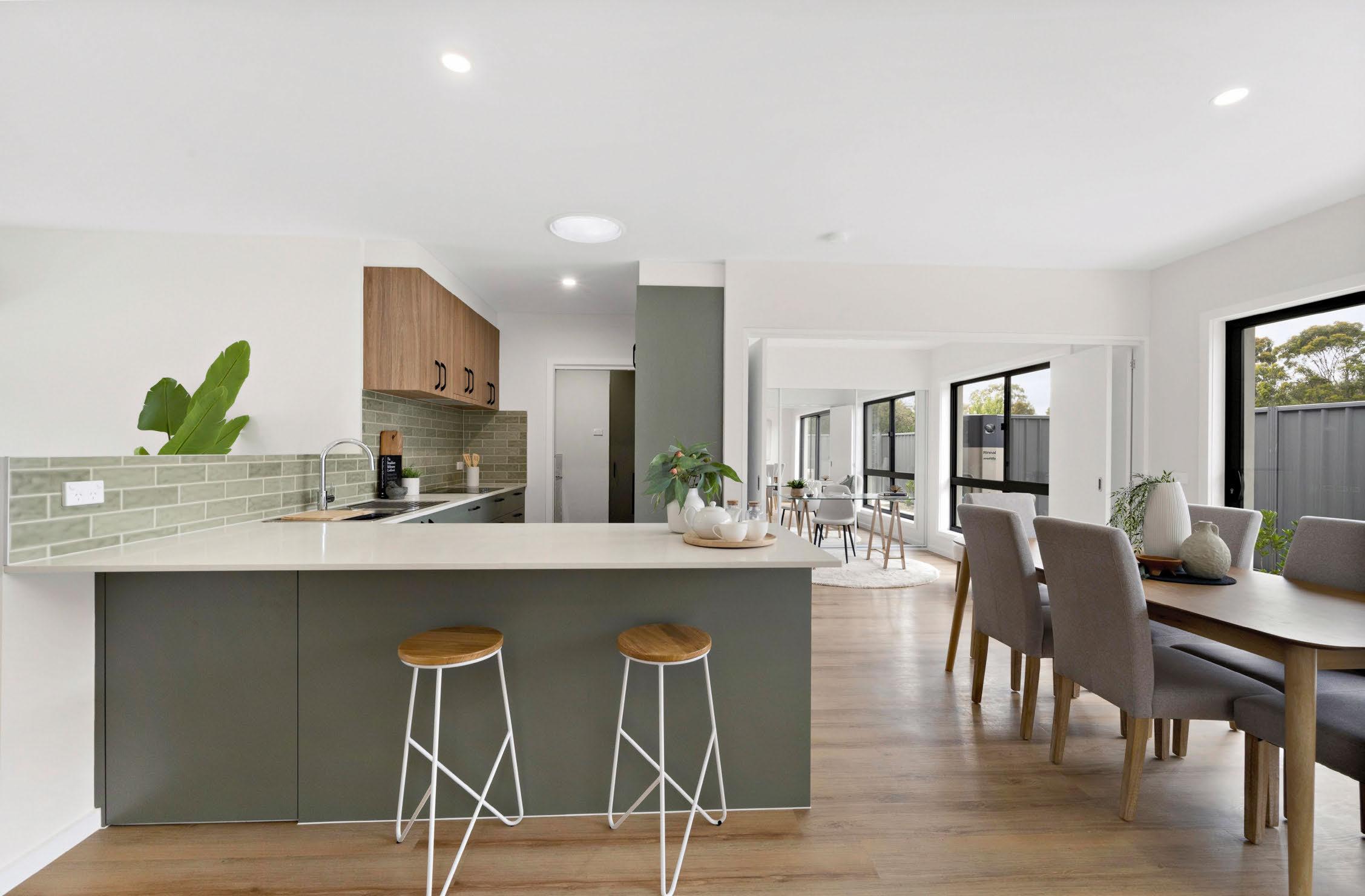








Words by Danielle Meddemmen

North Batemans Bay
17 Batemans Road
$2.95 million
4 2 4
Private sale
Agent: Raine and Horne Batemans Bay, Bronwyn Geppert 0405 109 877
This expansive house is on an estate of nearly 20 hectares. Sitting elevated, with impressive views of the Clyde Mountains, the home boasts large, open living areas. The wraparound verandah, in-ground pool and covered al fresco area (with a custom bar), ensure you will enjoy the outdoors. The large dam is suitable for paddling and fishing.

Wamboin
55 Clare Valley Place
$2.85 million-$3.1 million 6 3 5
Private sale
Agent: Hive Property, Katrice Velnaar 0411 449 071


‘Riverview’, 5mins* Boorowa, NSW
This builder’s home is on the market for the first time in 30 years. The attention to detail is immediately evident, with clever use of timber, glass and stone throughout. The outdoor entertaining area has a spa, in-ground pool, built-in barbecue and pizza oven. The home sits on two hectares and comes with a separate two-bedroom cottage.

• 82.86ha* (205ac*) 1hr 20min* Canberra, 3.5hrs* Sydney CBD & 35min* Young
• Newly renovated country residence, established garden, outbuildings, 3 stand s/shed, hay shed & bull shed
• Excellent fencing into 8 clean & productive paddocks + river flats with cattle & sheep yards & 3 silos
• Permanent 380m* frontage to Boorowa River equipped with pump, 5 dams & water troughs
After 32 years, interstate family calls us away from the Boorowa we have loved!



74 Meehan Street, Yass, NSW
• Built in 2016, this is a thoughtfully designed 3 bdm, 2 bath home which sits in a prime ‘inner city Yass’ location
• An emphasis on natural light & flowing spaces, it’s a property that makes the most of every season & view
• Equipped with 2 reverse cycle air conditioners, fixed gas heater, thermal insulation & fully electric kitchen
• Town water supply & a 4,500L rainwater tank + school bus stop & public bus to Canberra nearby
• The current owners are retiring, creating the opportunity for new memories to be made here
raywhiteruralyasscanberra.com.au



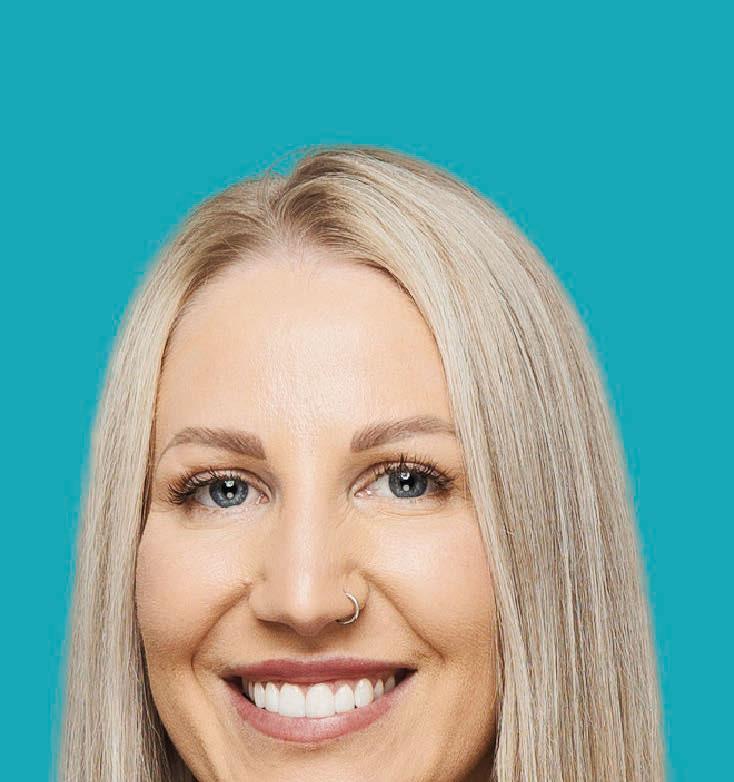




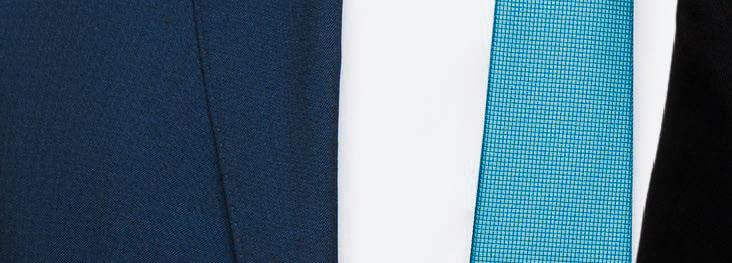

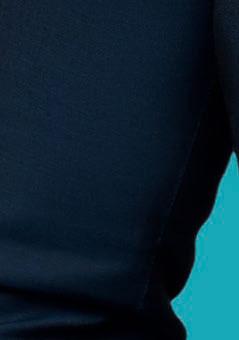




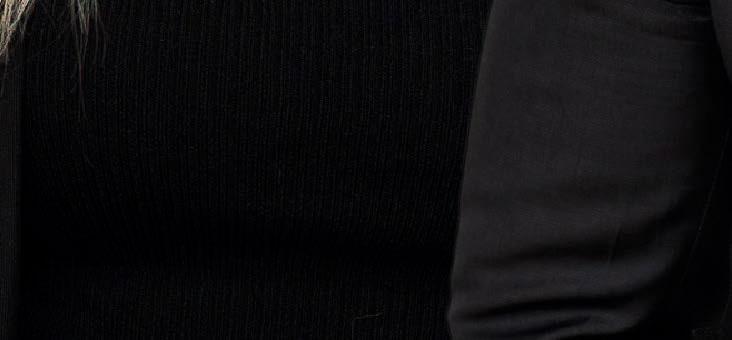





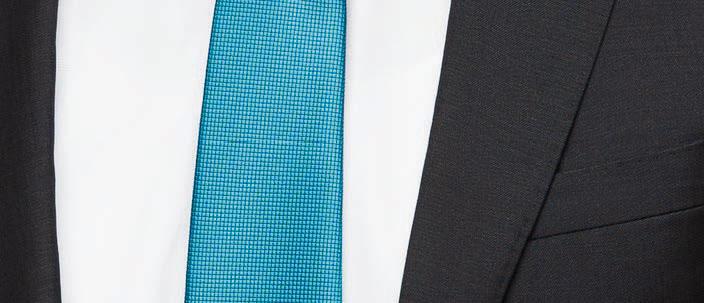








Words by Ray Sparvell
There’s been a lot happening in and around the heritage Sydney Building in recent years, including big-ticket items like the Verity Lane redevelopment and the light rail.
However, beyond the infrastructure, there has been a distinct cultural shift, with a lot more night-time activity that has drawn in, principally, a younger crowd.
One address that packs them in over three levels houses the popular Fun Time Pony, One22, Bada Bing Dining Club and Al’s Diner. That building, with all those secure leases, is now looking for a new owner.
It’s going to require some deep pockets, but it’s not often that nearly 1200 square metres of city space comes to market – particularly a space that has benefited from more than $5 million in refurbishment and fitouts.

Tim Grosmann of Savills Sydney says the opportunity is likely to appeal to a (very) high-net-worth individual or property syndicate.
“The Sydney Building is a Canberra icon and it’s rare to see an address within it come to market offering this volume
of floor space,” he says. “It’s a timely opportunity to stake a place in the new buzz … around the city centre.”
The property generates more than $800,000 in net annual income, boosted by yearly rent increases. Tenants pay all of the outgoings.

ACT 228/140 Anketell Street

+ Brand New 7-Year Net Lease with options to 2035
+ 50 sqm* internal area plus 14 sqm* of exclusive outdoor space
+ Two allocated basement car parks and on-title storage container
+ 28 sqm* Storeroom Leased on 12-Month Term
+ Newly Constructed Commercial Fit-Out
+ National Conveyancing Group with 10 Locations
+ Handle 33% of all residential transactions statewide (ACT)
+ Tenant pays 100% outgoings, as per lease
+ Desirable annual rental increases of 3%
+ Net Income: $52,800 pa* + GST & Outgoings














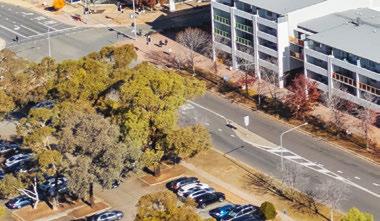




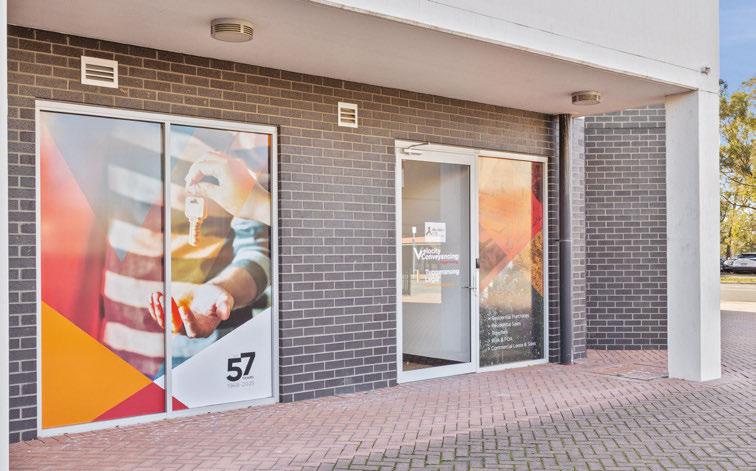


Option 1: Entire Tenancy – 427m²
Option 2: Three Separate Suites – A) 131m² B) 155.2m² C) 133.4m²
Be part of Braddon’s thriving lifestyle and commercial hub. Situated in the acclaimed ORI building, Unit 76 offers a rare, highly visible opportunity with a versatile internal layout and strong foot traffic. Ideal for medical, wellness, consulting, or boutique fitness operators. Incentives and bespoke fit-out options are available to suit your needs.

Key Features
▪ High-profile location in Braddon
▪ Light-filled spaces with efficient configuration
▪ Generous incentives & tailored fit-out options
▪ Great signage potential
▪ Shared amenities & basement parking


Key Features
▪ Prime CBD addresses with excellent accessibility
▪ Range of fitted, open-plan or refurbished suites
Affordable commercial offices in the legal and civic heart of Canberra. Steps from the ANU, Courts, and Canberra Centre, these flexible spaces suit startups, consultants, and professional firms. Choose from a range of layouts to match your business needs in a prime, connected location.
▪ Lift access and updated shared facilities
▪ Close to cafés, transport, and government services
