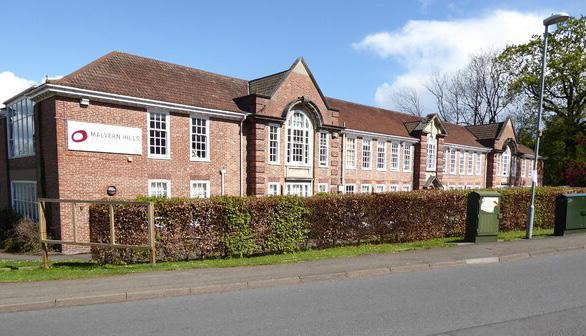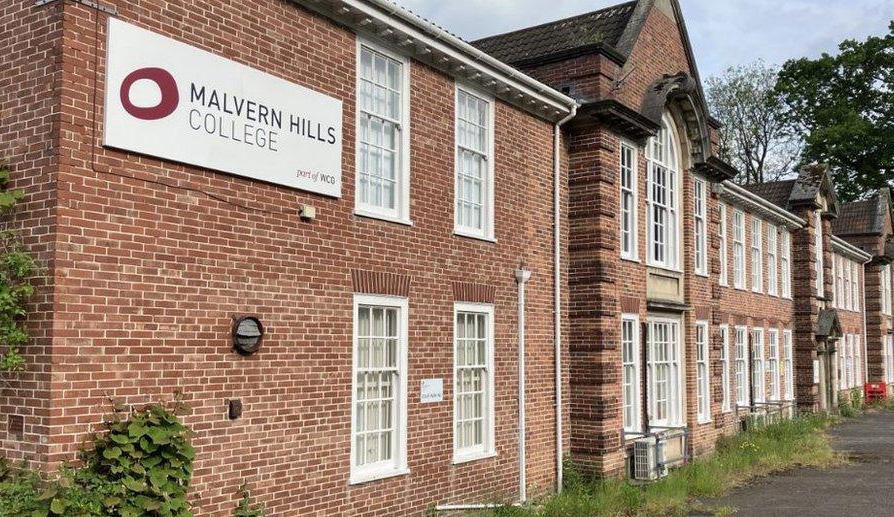Malvern Hills College, Malvern WR14 2YH
Case Study
Malvern Hills College, Malvern WR14 2YH


Malvern Hills College, Malvern WR14 2YH
Malvern Hills College, Malvern WR14 2YH

Tech Surv was commissioned to carry out a full measured building survey of Malvern Hills College, located in Malvern, Worcestershire. This historic educational facility required an extensive survey to support future redevelopment, refurbishment, and planning processes. The client needed highly accurate spatial data, enabling architects, engineers, and planners to make informed decisions about the site’s potential use and development.
Given the complexity and scale of the project, Tech Surv conducted a comprehensive measured survey, including:
• Measured Elevations Survey – encompassing the front, rear, and both side elevations
• Roof Measured Survey – capturing key structural details and dimensions
• Basement Survey – essential for understanding substructure conditions
• First Floor Survey – ensuring complete documentation of all accessible areas
• Virtual Tour Integration – providing a high-resolution digital walkthrough of the entire site
To achieve the highest level of accuracy, Tech Surv utilised state-of-the-art 3D laser scanning technology and LiDAR-based measurement techniques. These advanced tools enabled us to capture a highly detailed point cloud of the entire building, ensuring that every architectural and structural feature was recorded with precision.
Our surveyors began with a ground floor site survey, using high-resolution 3D laser scanners to map out all rooms, corridors, and structural elements. The basement survey was conducted simultaneously, requiring specialised low-light scanning technology to accurately document underground spaces and structural conditions. For the measured elevation survey, we used long-range LiDAR scanning to capture
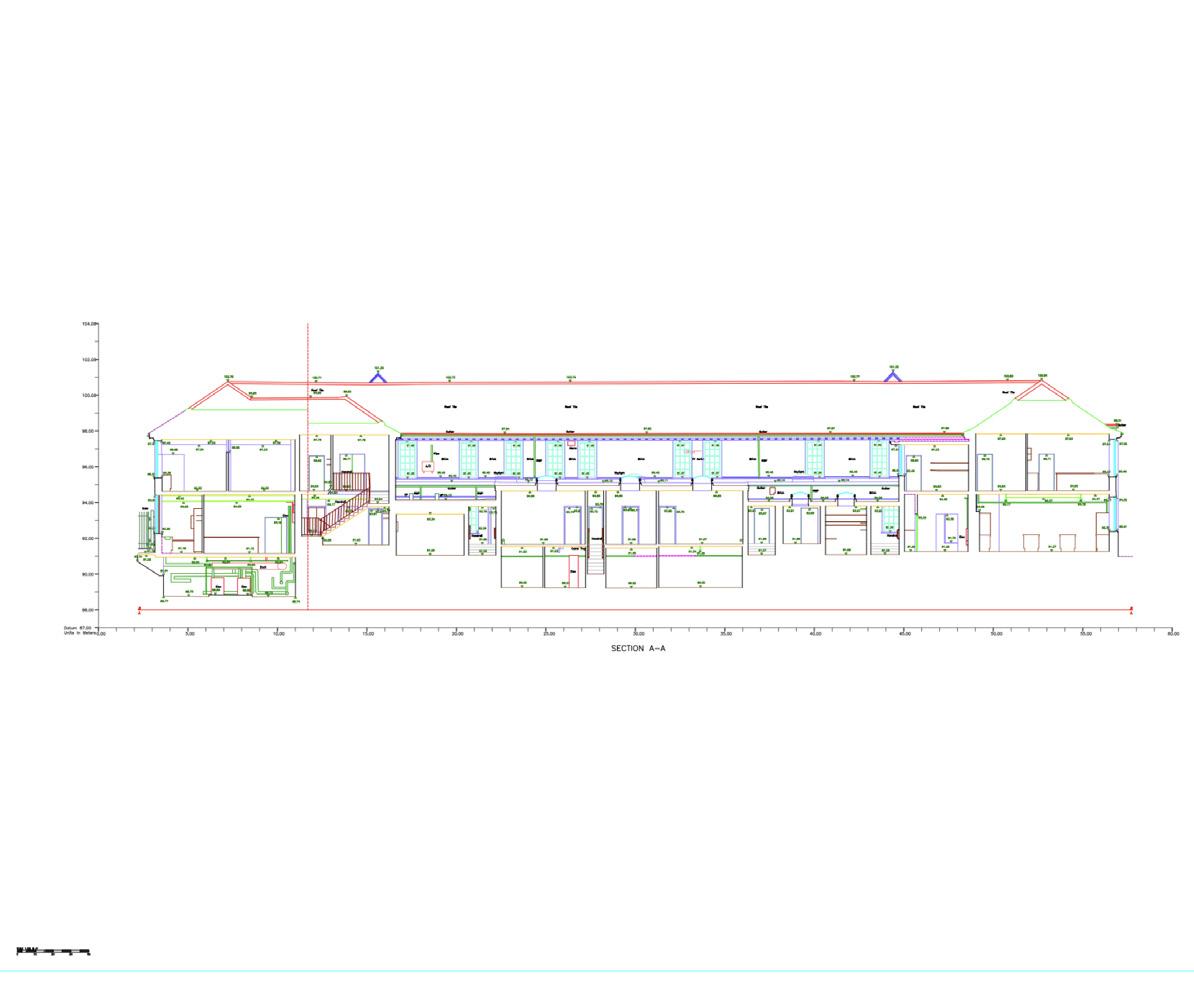

the front, rear, and side elevations of the building. This process provided an accurate record of the façade and exterior architectural details, essential for planning approvals and conservation work.
The roof survey required drone-assisted scanning to collect highly precise roof measurements, ensuring that all ridgelines, parapets, and drainage elements were properly documented. This survey was crucial for assessing the condition of the roof and aiding in future maintenance planning.
The first-floor survey was carried out with the same high-accuracy scanning techniques, producing a complete set of measured floor plans for all levels of the building.
To further enhance the deliverables, Tech Surv provided a virtual tour, allowing stakeholders to explore the building remotely. This digital walkthrough, created using high-resolution panoramic imaging and interactive point cloud data, provided a fully immersive experience for architects, planners, and developers.
Upon completion of the survey, Tech Surv supplied the client with:
• Highly accurate CAD drawings (including floor plans, elevations, sections, and roof plans)
• A complete 3D point cloud dataset for advanced analysis and BIM integration
• Detailed as-built documentation for structural planning and refurbishment
• A fully interactive Virtual Tour, enabling remote site inspections and design collaboration
• All deliverables were formatted to comply with industry standards and were compatible with software used by architects, engineers, and planning consultants.
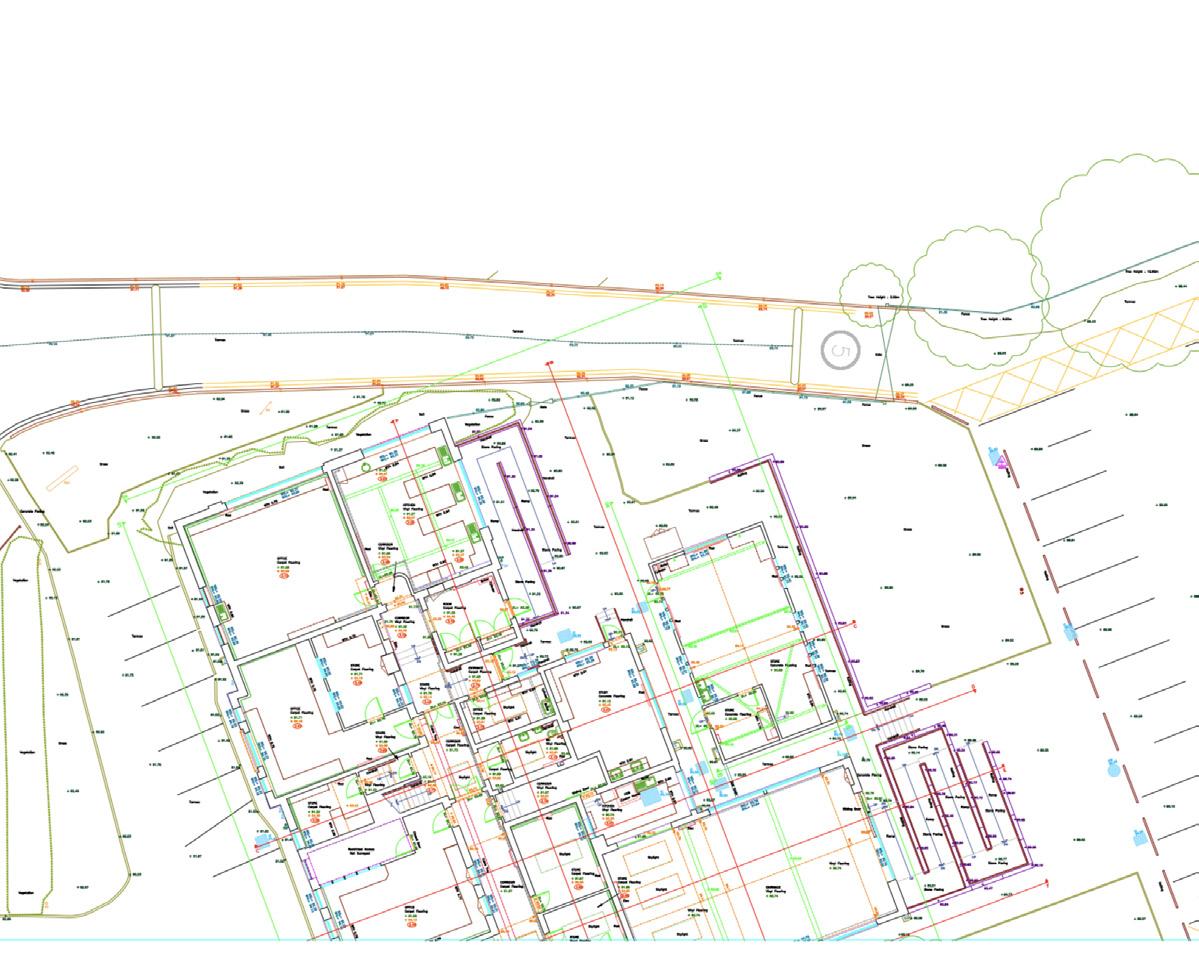
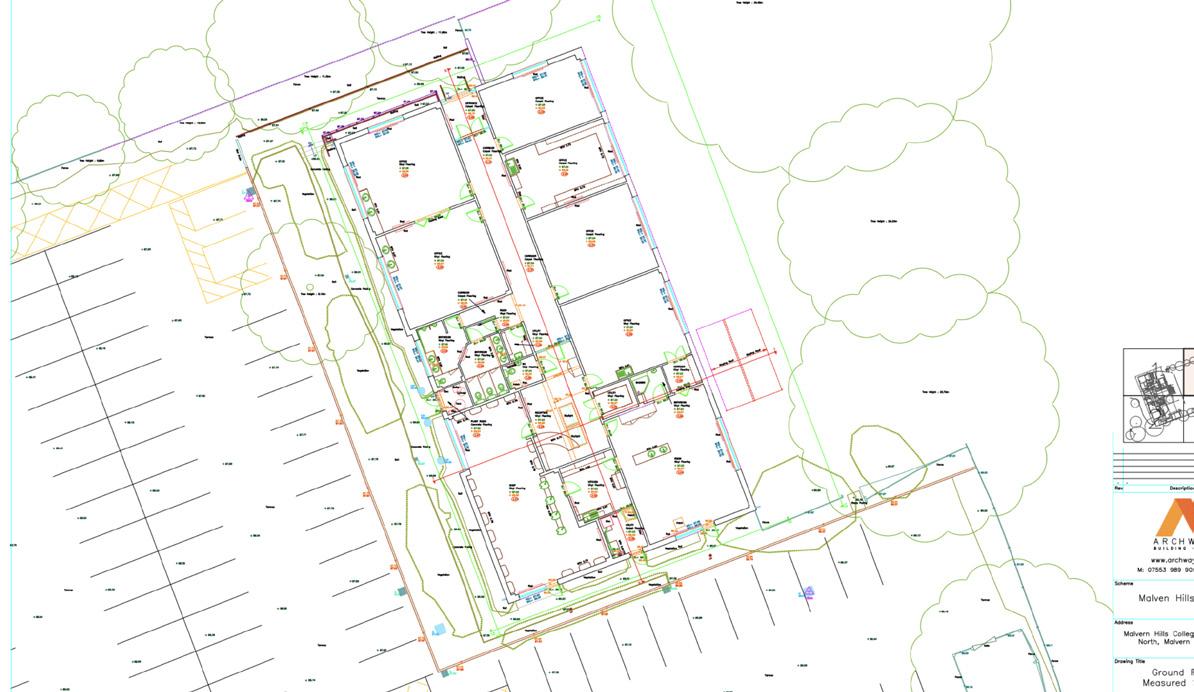
The nature of Malvern Hills College, with its multiple floors, basement areas, and intricate roof structure, presented challenges in achieving a comprehensive, seamless dataset. Tech Surv overcame this by using a combination of terrestrial and drone-assisted laser scanning, ensuring that every element of the building was measured with pinpoint accuracy.
Certain areas, such as the roof structure and basement, were difficult to access using traditional methods. Our team deployed high-precision LiDAR scanners and long-range scanning equipment, allowing us to capture detailed measurements without requiring intrusive access.
Given the project’s scope, the client required a fast turnaround on the survey data. Tech Surv efficiently planned the survey schedule, deploying multiple teams on-site and using advanced data-processing workflows to deliver CAD files and virtual tour assets within the agreed timeframe.
The measured survey of Malvern Hills College provided an essential foundation for the site’s future redevelopment and planning. By delivering highly accurate measured data, Tech Surv enabled the client to:
• Plan renovation and refurbishment works with confidence, using precise spatial information
• Ensure compliance with planning regulations, thanks to detailed measured elevations and floor plans
• Improve project efficiency by providing architects and developers with a digital twin of the building
• Reduce the need for multiple site visits, thanks to the fully interactive Virtual Tour
• Enhance decision-making, with a reliable as-built dataset supporting structural assessments
• The successful completion of this project reinforces Tech Surv’s reputation as a leading provider of measured building surveys in Malvern and across the UK. Our expertise in 3D laser scanning, CAD measured surveys, and virtual reality integration ensures that clients receive the most accurate, efficient, and cost-effective surveying solutions available.
