Architectural Journalism
Dhruv Umrigar
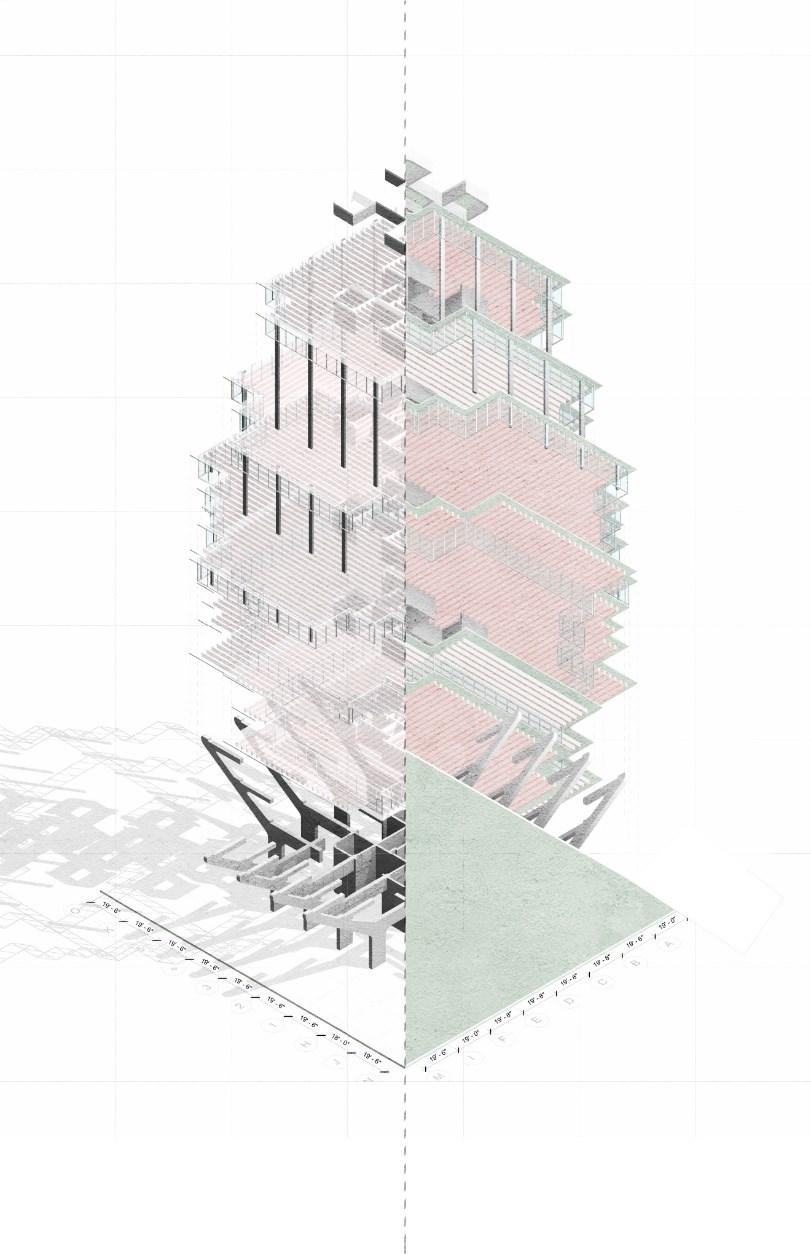 1 Autographic/Allographic representation of Geisel Library
1 Autographic/Allographic representation of Geisel Library
2 Contents ......................................................................................................................................................3 ..............................................................................................................................................4 5 .........................................................................................................................................6 7 ...............................................................................................................................8 .....................................................................................................................................9 10 .....................................................................................................................................11 ...............................................................................................................................................12 13 ...............................................................................................................................................15 17 ...........................................................................................................................................19
3
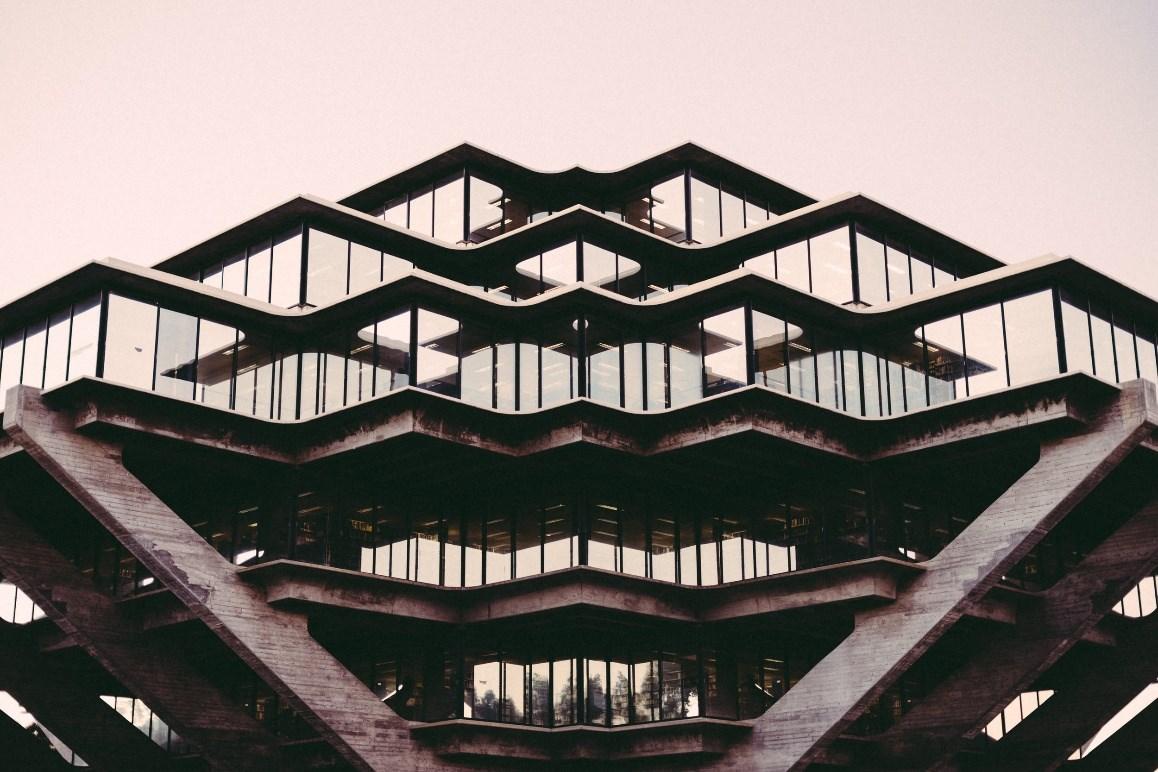
4
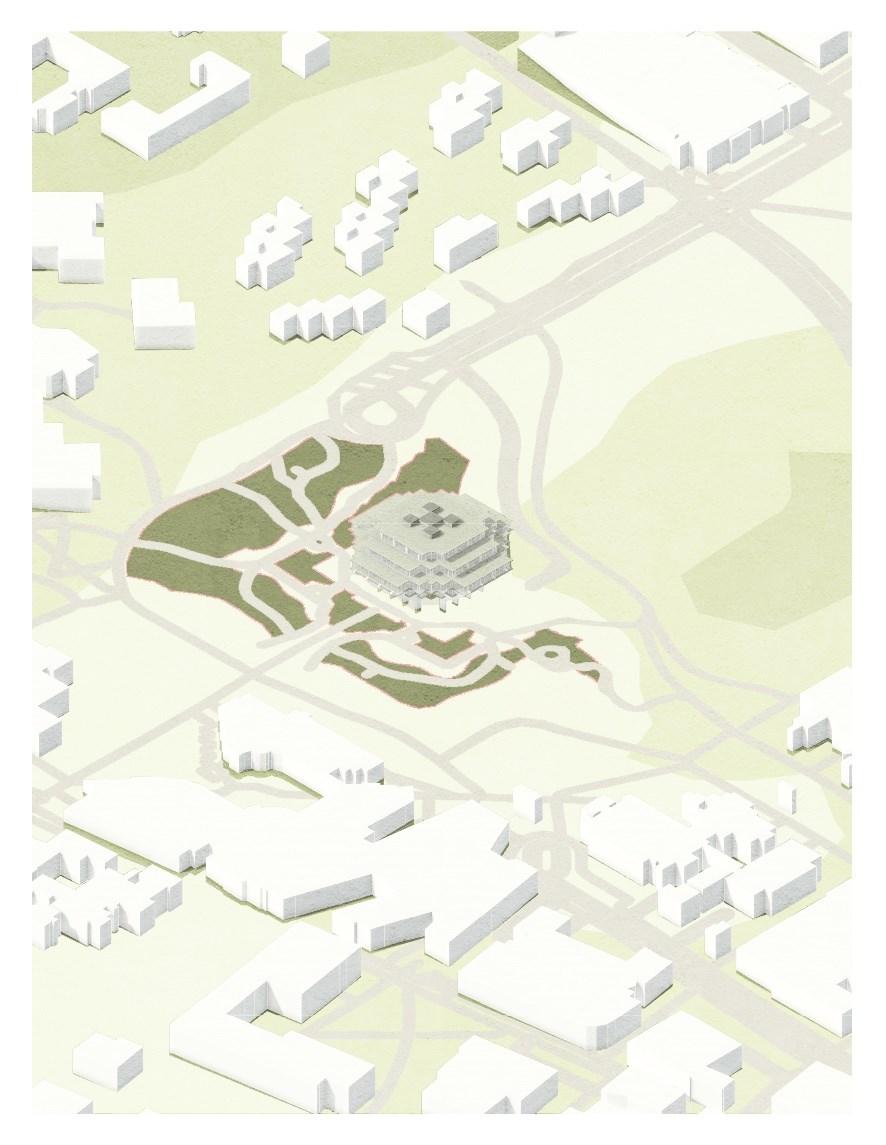
5
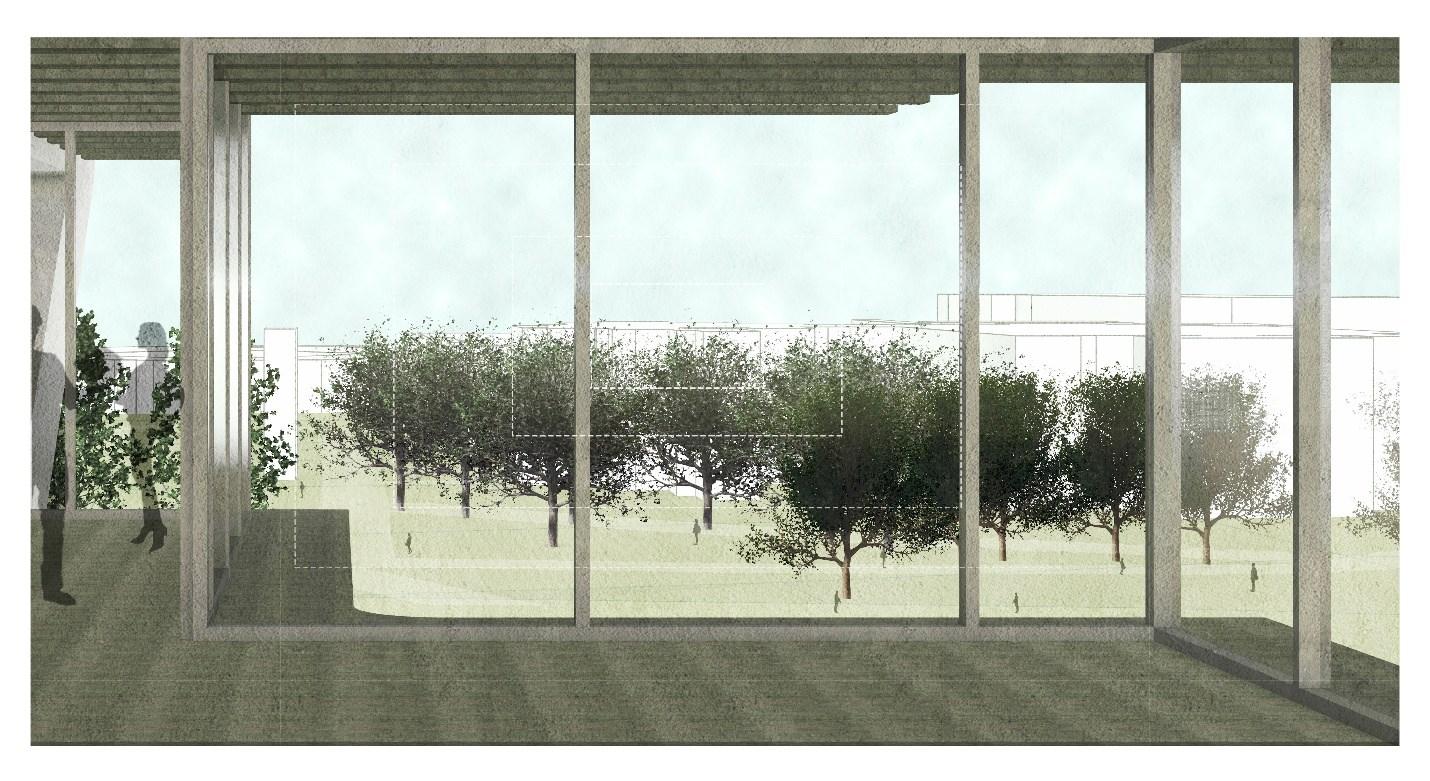
6
2 Interior view from Geisel Library
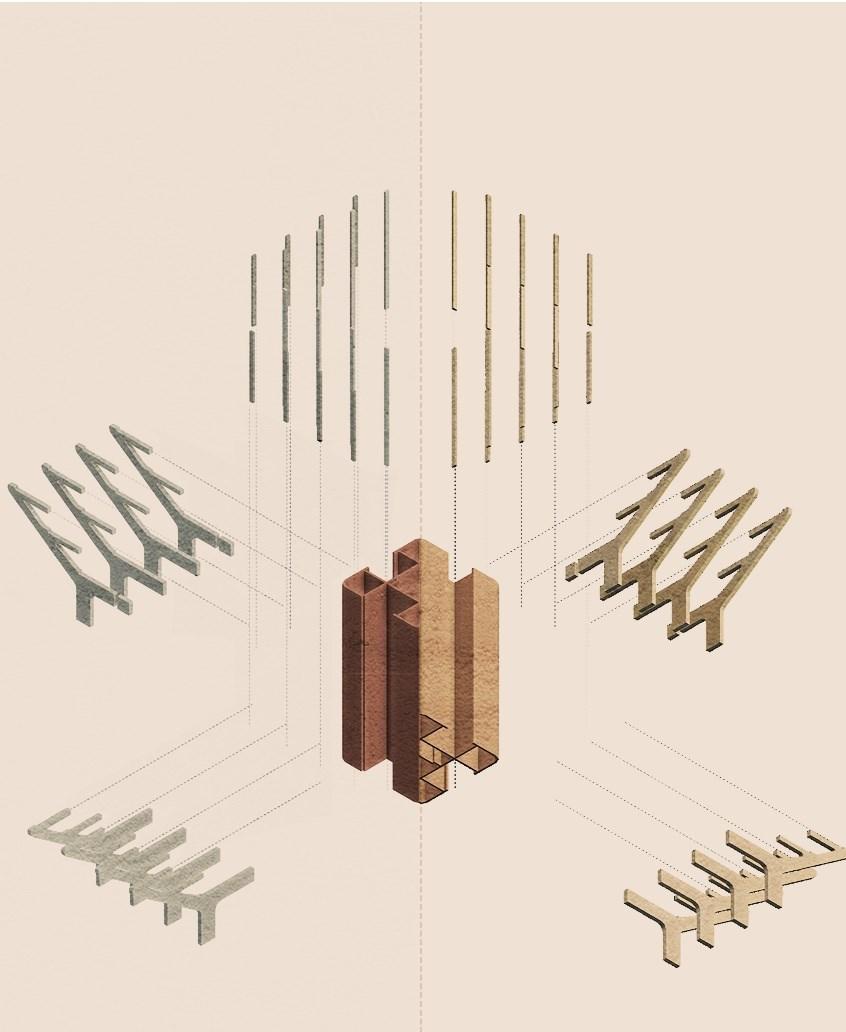
7
3 Exploded Axonometric core of Geisel Library.
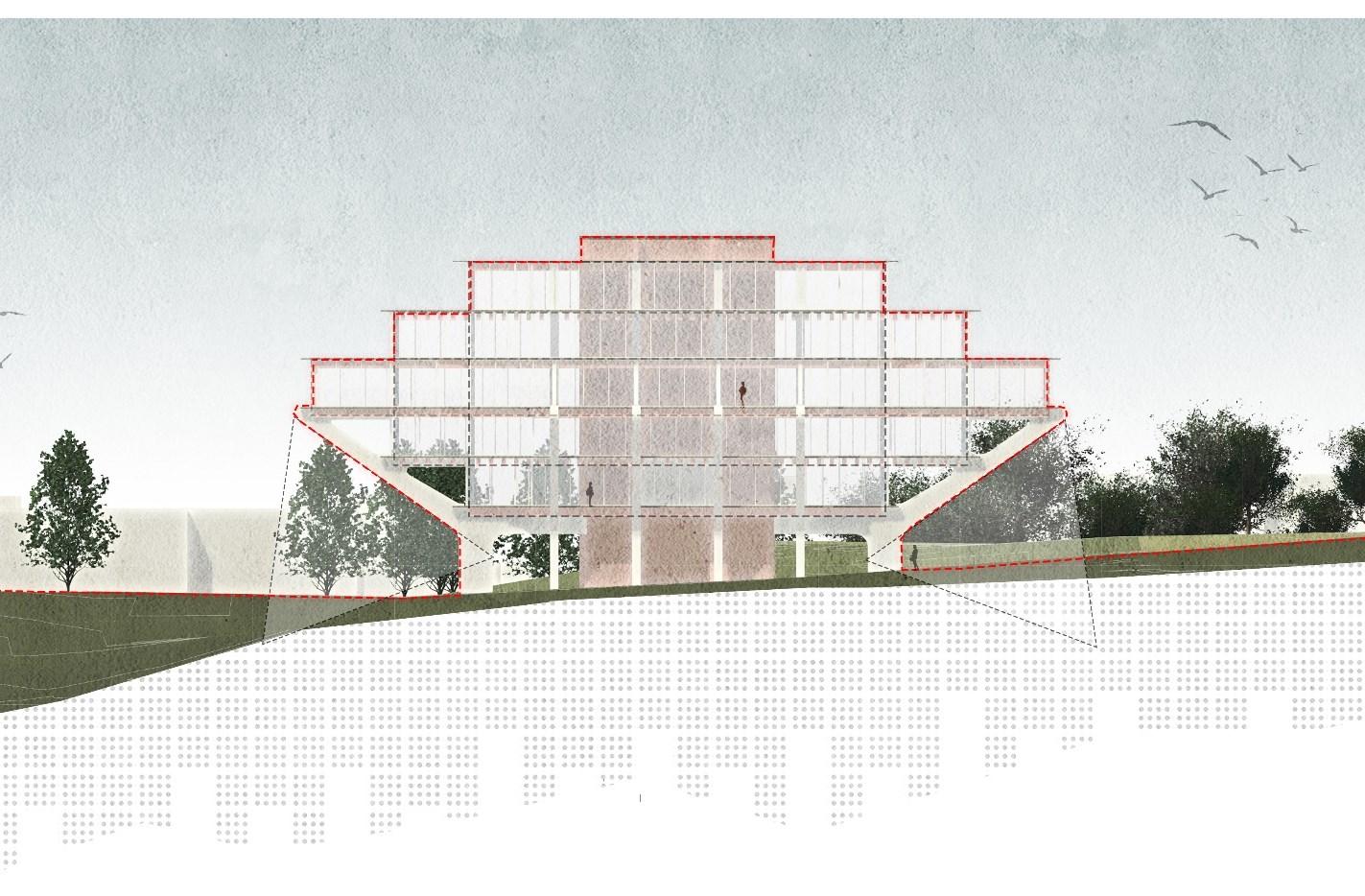
8
4 Section of Geisel Library
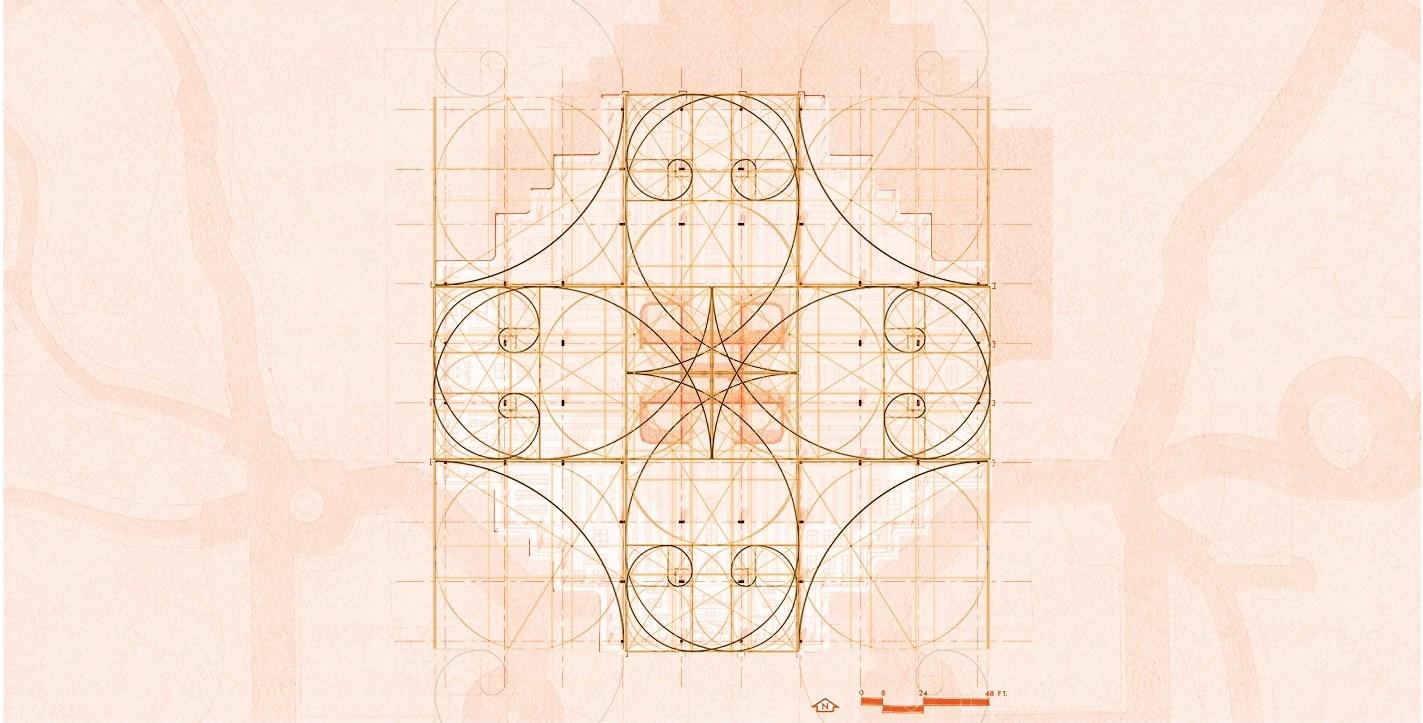
9 ﹡
5 Proportions Analysis on Plan of Geisel Library
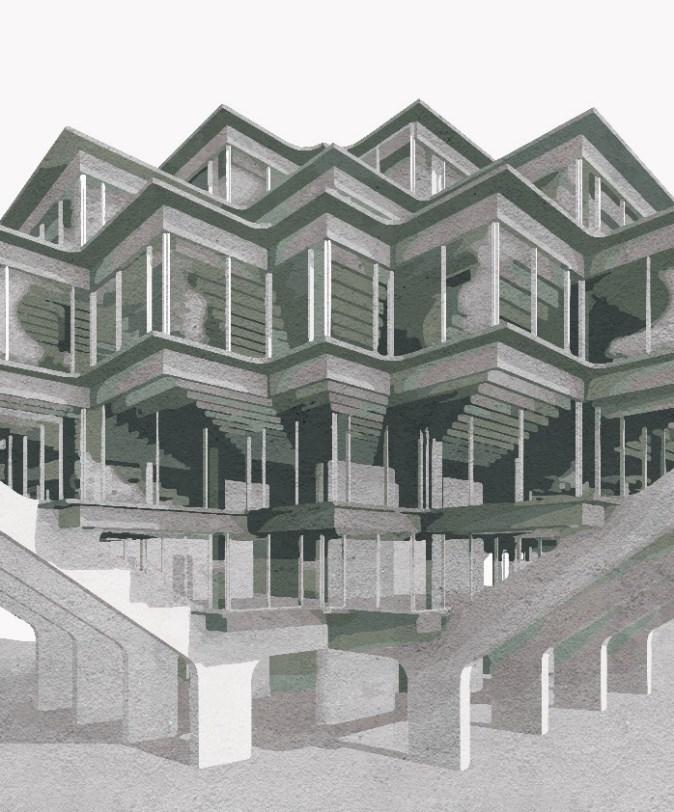
10
6 Exterior View of Geisel Library showing it tectonics.
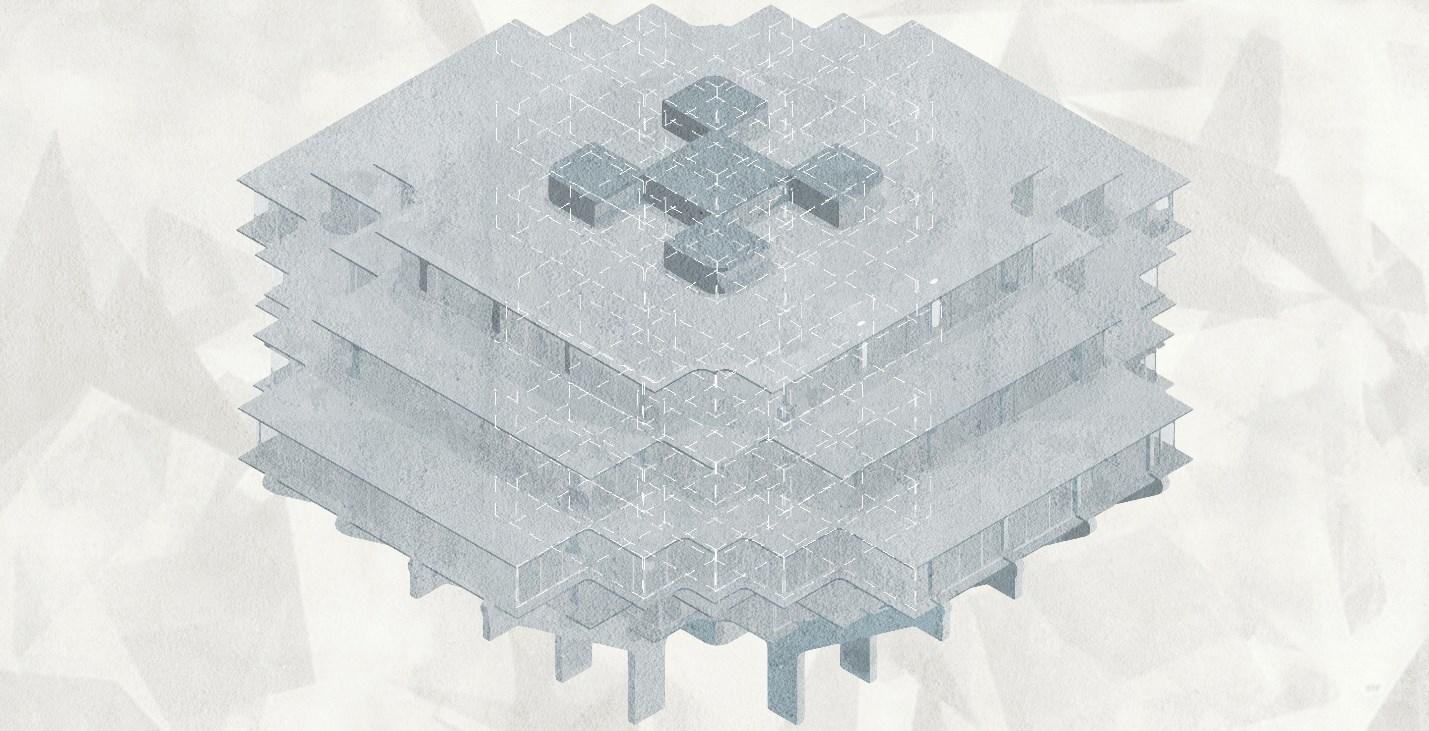
11
7 Diagram showing how interior spaces fragments the landscape visually.
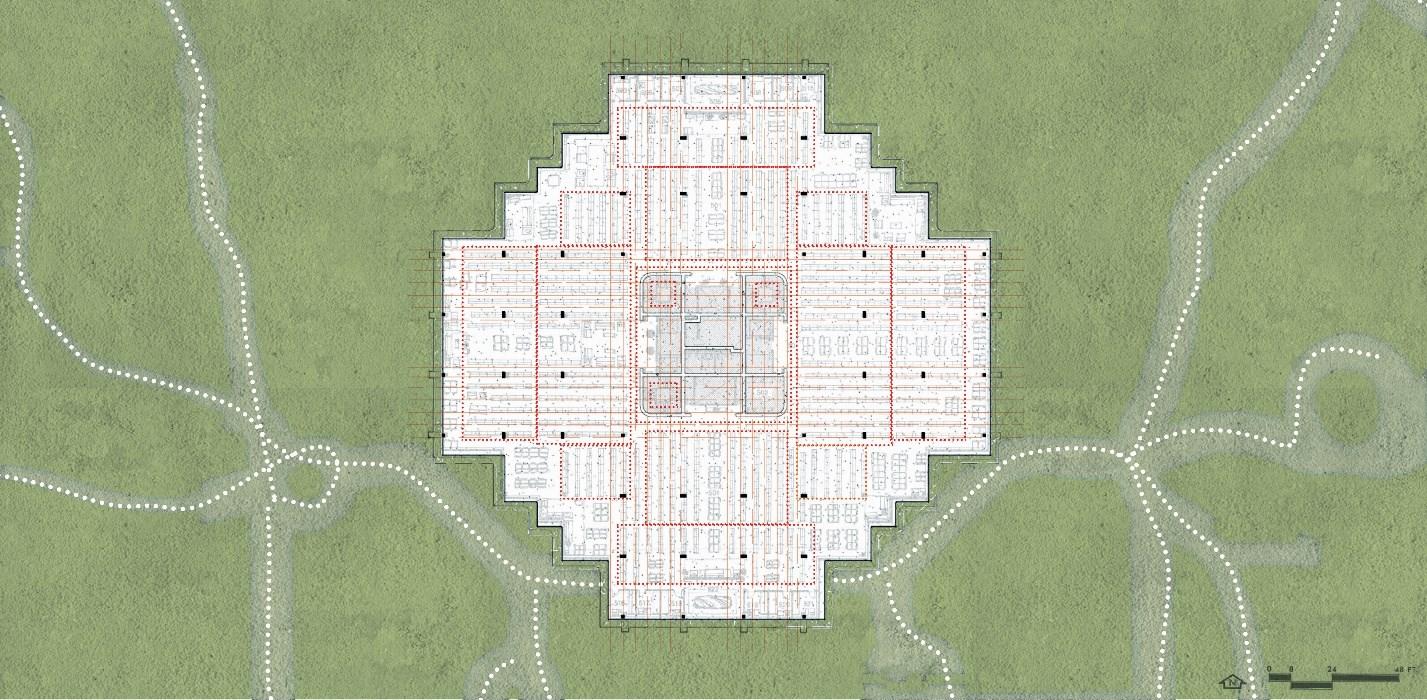
12
8 Motility Analysis of Geisel Library
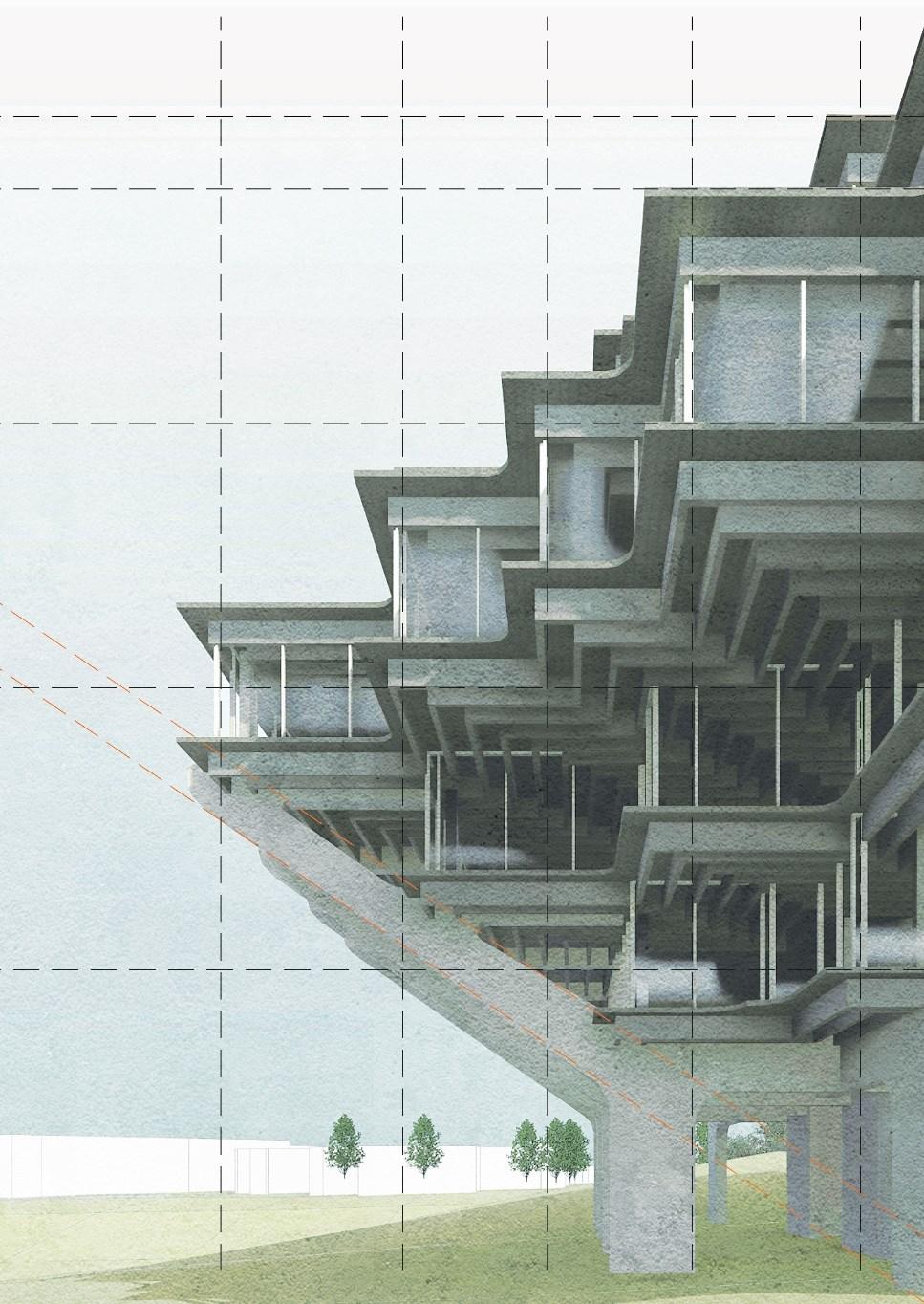
13
9 Partial Perspective Elevation View of Geisel Library.
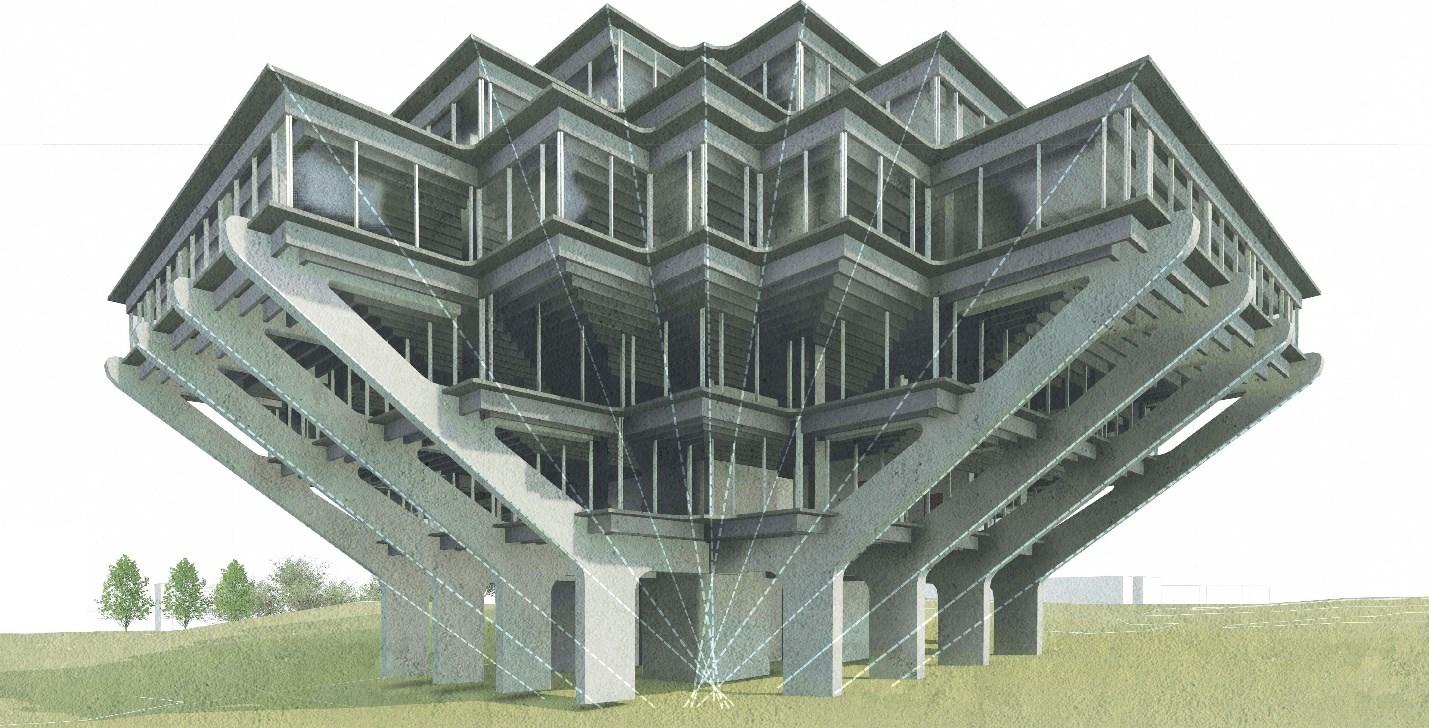
14
10 Exterior view showing the building as a whole detail of Geisel Library.
15
16
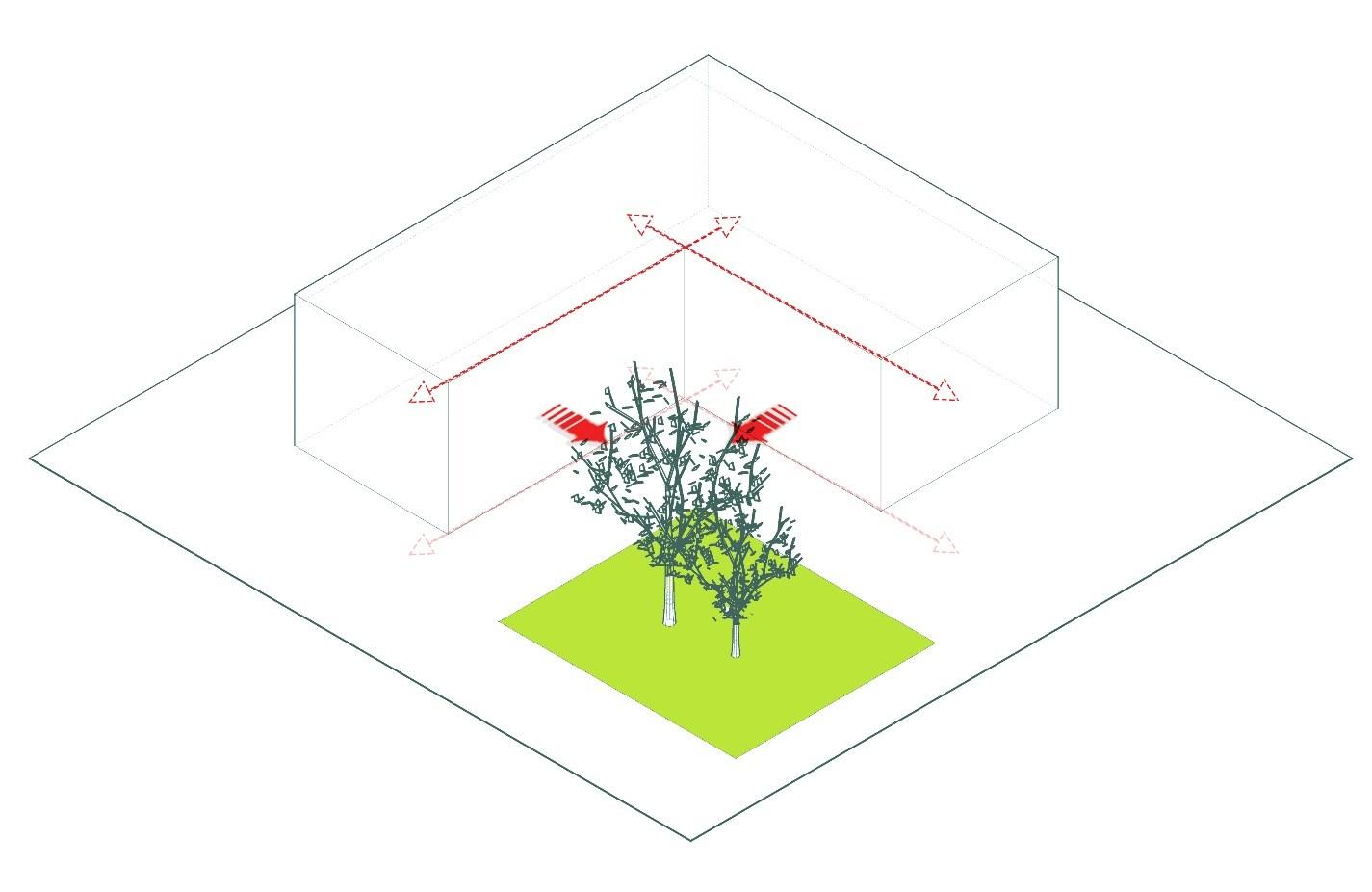
17
11 Contextual response to building mass.
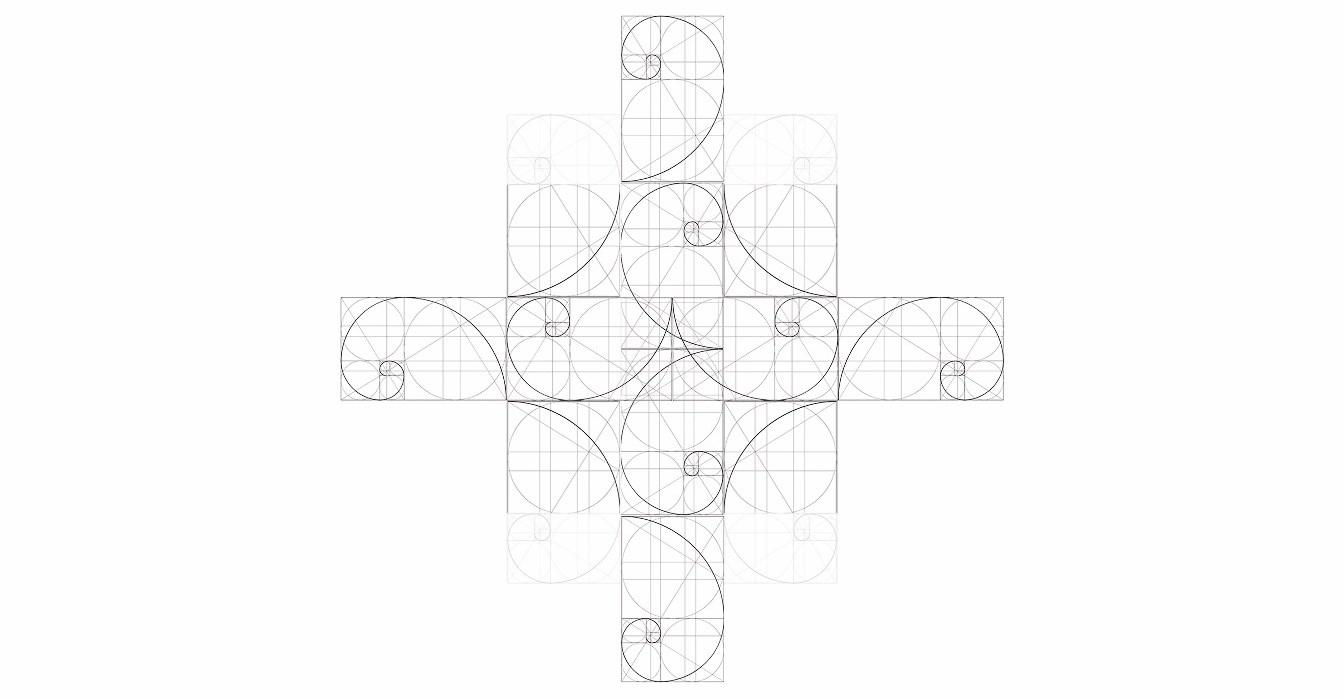
18
Illustration: 13 Regulate
20
Raman Bhakta School of Architecture, Uka Tarsadia University
030170904: Elective IV – ARCHITECTURAL JOURNALISM & CRITICISM | AY 2020-21
RamanBhaktaSchoolofArchitecture,UkaTarsadiaUniversity
030170904:ElectiveIV–ARCHITECTURALJOURNALISM&CRITICISM|AY2020-21
AssignmentType:ESSAY
Name:DhruvUmrigar
EnrollmentNo.:201603101710052
Year,Semester&Batch:B.Arch.V,SemesterIX,Batch2016-17
ARCHITECTUREASART,FRANKGEHRY.
TheGlitchintheMatrix.
FrankOwenGehryisaCanadianbornarchitectresidinginlos-angeles.Gehry'sworkreflectsa feelingofexperimentationcombinedwitharegardfortherequestsofexpertpracticeandhas remainedtoagreatextentunalignedwithmoreextensiveexpressiveinclinationsor movements.Withhisearliesteducationalimpactsestablishedinmodernism,Gehry'sworkhas triedtogetawayfrompioneerelaboratetropeswhileasyetstayingkeenonaportionofits hiddengroundbreakingplans.Persistentlyworkingbetweengivenconditionsandunexpected appearances,hehasbeensurveyedassomebodywho"madeusproducestructuresthatarefun, sculpturallyenergizing,greatencounters",despitethefactthathismethodologymayturnout tobe"lessimportantastensionbuildstoaccomplishmorewithless".
FrankGehryisacoolromantic,arationalexpressionist,amatureadventurer.Hewillcontinue toworkattheless-than-easyedges,turningthepracticalintothelyrical,andarchitectureinto art.ForFrankGehry,theseexplorationsdistinctivelyoccuratwherearchitectureandsculpture meetinrestlessanduncomfortableencounters;thisisthetroublesome,hazardousand unknownregionthathehasmadehisown.Thathehasaccommodatedworkmanshipand utilityinanattractive,serviceableandstronglyclosetohomeamalgamationofstructureand capacityishisparticularaccomplishment.Gehry'sworkmakesarchitectureahugestride fartherasanadvancing,testingandinventiveworkmanship.
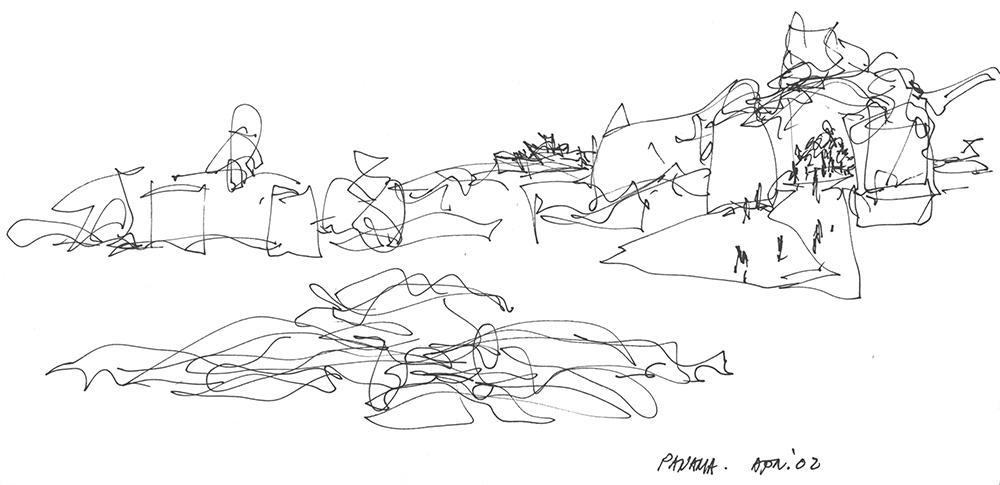
<1>
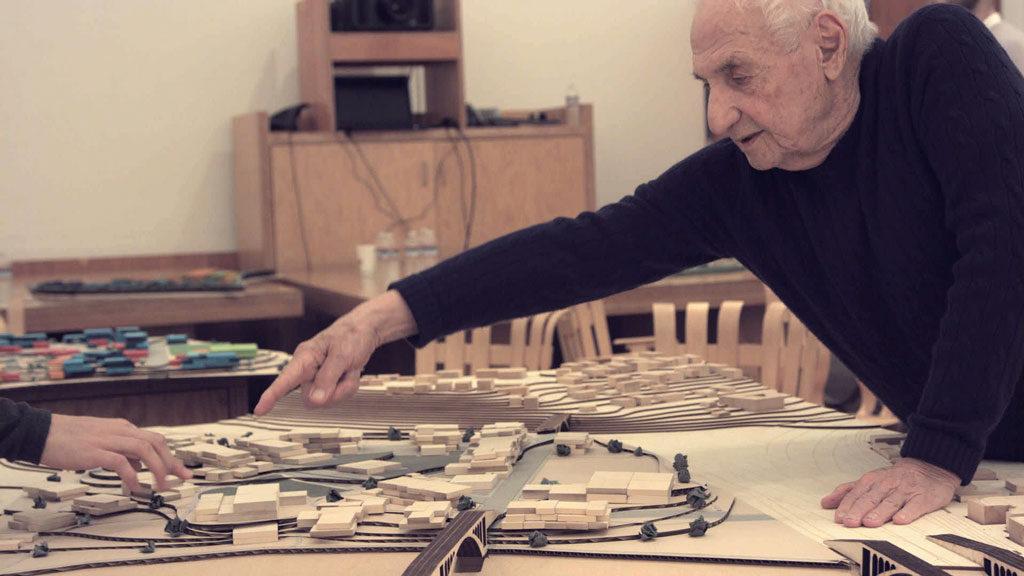
Gehry’sarchitecturehasanimpactvaryingfromsuchlocalcontexttointernationallevel.And, afterwinningthePritzkerprizein1989attheageof60,Gehryisnowoneofthemost renownedarchitectsontheplanet.Thus,thepungentterm“STARCHITECT”isoftenused alongsidehisname.WhichGehryobviouslyhates.Asitgliblycombinestheflashinessof celebrityandthemoreseriouspursuitofdesign.Hemayberepresentedas“STARCHITECT”in thepublic'smindbuttohim,thattermmis-understandshisworkentirely,implyingthathis architectureinvolvesnothingmorethaneye-catching,flashyshapes.Whichisnotthecasehere. BehindeveryelementliesyearsofexperienceandthetruetalentGehryattainsofmaking spacesmoreexperiential.Thewayheseesit,architecturehasaresponsibilitytokeepyououtof therain,butitserveslittlepurposeifthatisallitdoes.Butifitcankeepyououtoftherainand inspireemotionatthesametime,thenitwillamounttosomething.Takingeverythinginto account,functionalorfunctionalityinastructuregoespastwhetherastructureessentially works.Beingfunctionaladditionallyinvolvescarryingemotionalitytothetable.Isit humanistic?Practicalmethodsaccomplishingastructurethatdoesallthethingsweneedas peoplefromourstructures.Morethanthatitisthewaythestructureisseenbythemore extensivenetwork.
Gehrydoesn’tbelieveinglobalisationofarchitecture,forGehryeverybuildingisspecial,every pieceoflandisablankcanvasinwhichhecanbecreativeandriseabovemediocrity.which leadsthepublictothinkthathisarchitecturefocusesmoreon“LOOKANDFEEL''andhe’sideas aresolelybasedoncreatingiconsorlandmarks.But,againhe’smisunderstoodbythepublic withhalf-gainedknowledge,thatmostoftheprojectsGehryhasworkeduponarevery importantbuildingsforthecontext,anditsstakeholders,anditdemandssuchanapproach whichrisesabovethemundaneArchitecturearoundandhasitsownidentity.Thus,Gehryhas attainedanidentitysuch,he’sapproachedtohavesuchiconicbuildings.Gehrybelievedmost peopleareindenialofthemediocrityaroundthem.Ifmorepeoplelookedatbuildingstheway heperceives,theywouldbelesstolerantofwhatwasaroundthem,andmorewillingtodemand
RamanBhaktaSchoolofArchitecture,UkaTarsadiaUniversity 030170904:ElectiveIV–ARCHITECTURALJOURNALISM&CRITICISM|AY2020-21 AssignmentType:ESSAY <2>
somethingbetter.WiththisideologyeverypieceofGehry’sarchitectureisgeniusinit’sown way.
Everyartists,designerneedsinspiration.Itcanbeanythingwhichcaninspire.Similarly,Frank Gehryfindshishay-wireinspirationwithintuitioninobjectsandnature.FrankGehrycanmake buildingsoutofcrushedpaper,orwithasimpleobjectassimpleasbinoculars.Gehryworks withartandpaintings,hehasbeeninspiredwithcompositionsofpaintings.Somemightfind thisintuitionbaseless,Buthisideasareneverlooseanduncanny.Hissketchescanseemhaywire,Buthehasthattalenttomakethesketchintoafunctionalspaceandthatiswhatwe shouldlearnfromhim.FrankGehryteachesus“nottobeafraidtoputyourideasonthepaper. Inlaterstagesoftheplanning,youwillnoticetheInfluenceofthesketchesonyourdesign. Developtoolstoanalyzeand“understand”howtorealizeyourpreliminarysketches.
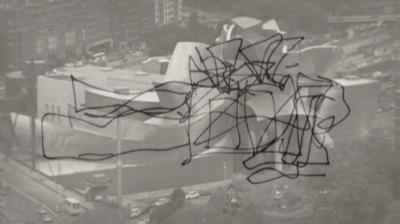
FrankGehryisfrequentlyquestionedforhismethodsandhisneedoftheartistictouch,andis intheconstantofmakingiconsandlandmarks.But,tofightmediocrityandstillberationalis whatFrankGehryisstrugglingwith.Undoubtedlyhisarchitecturestandsoutandisalways debatable,Butthereisaneedofsuchglitch(i.e.FrankGehry)inthematrixwhichbreaksthe monotony.
Endnotes:
1Beebe_Frank-Gehry-Building-Justice-Model-1024x576.jpg
2projects.panama.panama_02_1000.jpg 3SketchesGehry1.jpg
RamanBhaktaSchoolofArchitecture,UkaTarsadiaUniversity
<3>
030170904:ElectiveIV–ARCHITECTURALJOURNALISM&CRITICISM|AY2020-21 AssignmentType:ESSAY
Dhruv Umrigar
17 August 2020
AMAGER BAKKE
Copenhill Power Plant
CopenHill, otherwise called Amager Bakke, waste-to-vitality plant finished off with a ski incline, climbing trail and climbing divider, exemplifying the idea of hedonistic sustainability. Amager Bakke is a 41,000m2 waste-to-vitality plant with an urban amusement community and ecological training centre point, transforming social framework into a design milestone.
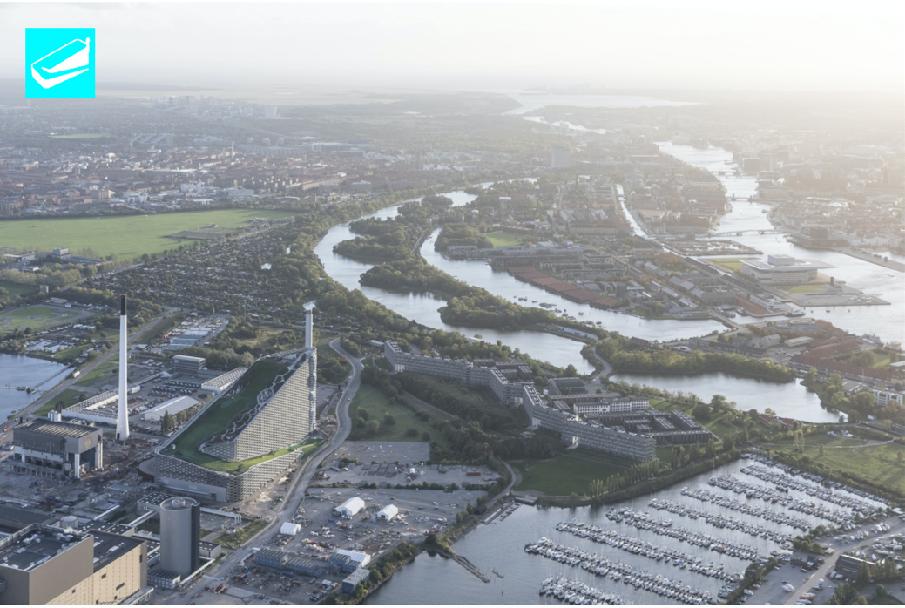
Designed by BIG - Bjarke Ingels Group and landscape architecture firm SLA - Stig Lennart Andersson, the project has been conceived as a piece of public infrastructure with ‘intended social side-effects’. The possibility that would become Amager Bakke really goes back to 2002, preceding BIG, when Bjarke Ingels' firm passed by the name of PLOT. What they proposed was to embed an open urban space in the densest zone of Copenhagen, where land is generally constrained, by setting a ski-incline geology over the biggest industry establishment in the city. The thought didn't work out as expected, not-with-standing winning the opposition, however it was the primary seed of the thought for the Amager Bakke we see today. Quick forward very nearly 10 years, and it was reported in 2011 that BIG had won the universal structure rivalry for Copenhagen's waste-to-vitality plant with AKT, Topotek 1, Man Made Land, and Realities:United.
AMAGER BAKKE | DHRUV UMRIGAR | 52 | ELE-IV (A.J&C) | IX-B | 2016-17 | 1
Amager Bakke is distinguished by its wedge-shaped form, sloped green roof and blocky facade composed of 1.2-metre-tall and 3.3-metre-wide aluminium bricks that are stacked like gigantic bricks.
”One of the things that I love about architecture is that it is the art and science of turning fiction into fact," Ingels says. "Right now you can say it's a science-fiction idea to have a power plant with smoke rings and ski slopes, but in three years they will ski on their power plants in Denmark.” He adds: "It's really going to transform people's perception of what a public utility building should be. There is this world-changing element in architecture, that once you're done, now that's how the world is. When you started it was a crazy idea, now it's just how it is.”
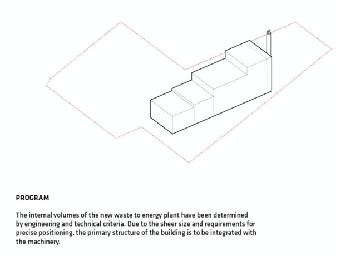
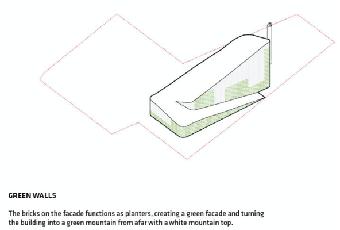
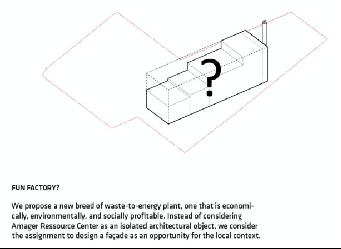
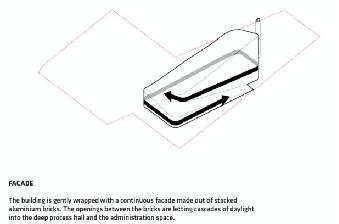
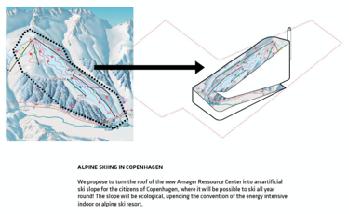
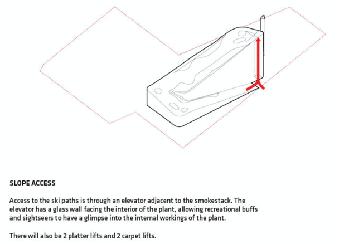
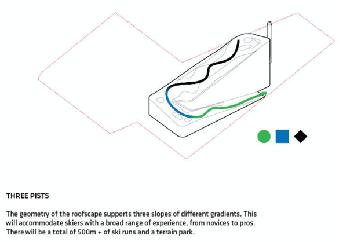
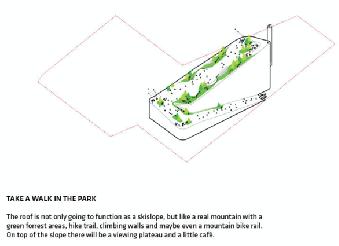
The inner volumes of the new waste to vitality plant have been controlled by building and specialised standards. Because of the sheer size and necessities for exact situating, the essential structure of the structure is to be incorporated with the apparatus. BIG proposed another type of waste-to-vitality plant, one that is economically, environmentally, and socially gainful. Rather than considering Amager Resource Center as a secluded compositional item, BIG thought about the task to plan an exterior as an open door for the nearby setting. The structure is delicately wrapped with a persistent exterior made out of stacked aluminium blocks. The openings between the blocks are giving falls of light access to the profound procedure lobby and the organisation space. The blocks on the exterior capacities as planters, making a green facade and transforming the structure into a green mountain from a far
AMAGER BAKKE | DHRUV UMRIGAR | 52 | ELE-IV (A.J&C) | IX-B | 2016-17 | 2
Fig. 01
Fig. 02
Fig. 03
Fig. 04
Fig. 05
Fig. 06
Fig. 07
Fig. 08
distance with a white peak. They proposed to turn the top of the new Amager Resource Center into an artificial ski incline for the residents of Copenhagen, where it will be conceivable to ski lasting through the year. The incline is an ecological, upending the convention of the energy intensive indoor or alpine ski resort. The calculation of the roofs cape underpins three slants of various angles. This will oblige skiers with an expansive scope of experience, from amateurs to aces. There will be a sum of 500m + of ski runs and a landscape park. Access to the ski ways is through a lift nearby the smokestack. The lift has a glass divider confronting the inside of the plant, permitting recreational buffs and tourists to have a brief look into the inner operations of the plant. There will likewise be 2 platter lifts and 2 rug lifts. The rooftop isn't just going to work as a ski slope, yet like a genuine mountain with a green forrest zones, climb trail, ascending dividers and possibly an off-road bicycle rail. On head of the incline there will be a survey level and a little bistro. Every last bit of it is made inside a wild and sensuous mountain nature with plants, rocks capes, 7000 bushes and 300 trees. The experimenting use of the steep pitched roof, places high demands on the plant and landscape design. The planting is extraordinarily picked to meet the difficult day to day environments and make ideal smaller scale atmosphere and wind conditions. The outcome is a lavish and powerful nature structure that furnishes the visitors with the chance to utilise the recreation centre throughout the entire year and an arousing and changed condition for all the exercises of the recreation centre.
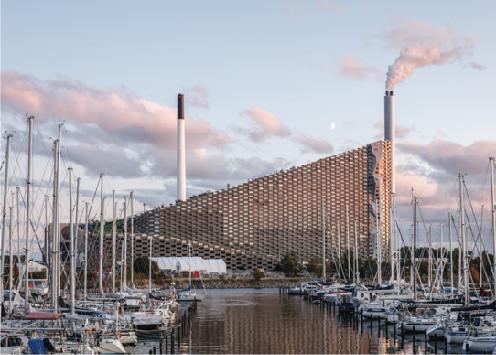
Amager Resource Center remains as a landmark to BIG's direction and echoes the practice's impact on architecture and design. For an age of architecture, the venture stayed a chance, living in the domain of thoughts. As it kicked things off and started to rise, so too has the calling changed. We have gotten more sensitive to the atmosphere emergency and the connection among building and ecological effect.
‘To me copenhill is a perfect example of the world-changing power of architecture,’ says bjarke ingels. ‘that we have the power to give form to the future that we want to live in. my son turns one next month, he won’t ever remember that there was a time when you couldn’t ski on the roof of the power plant, or climb its facades. he will take that for granted and so will his entire generation. clean energy and skiable power plants is going be the baseline of their imagination, the platform from which they will leap and propose new and wild ideas for their future. standing at the peak of this human-made mountain that we have spent the last decade creating, makes me curious and excited to see what ideas this summit may spark in the minds of future generations.’
AMAGER BAKKE | DHRUV UMRIGAR | 52 | ELE-IV (A.J&C) | IX-B | 2016-17 | 3
RamanBhaktaSchoolofArchitecture,UkaTarsadiaUniversity
030170904:ElectiveIV–ARCHITECTURALJOURNALISM&CRITICISM|AY2020-21
AssignmentType:ESSAY
Name:DHRUVUMRIGAR
EnrollmentNo.:201603101710052
Year,Semester&Batch:B.Arch.V,SemesterIX,Batch2016-17
(W)RAPPER
SubversiveExoskeleton.
Inthe90’swhenpeopleheartheword“exoskeleton”theyimagineaglassbuildingwith structuralsystemoutsidethebuildingandthatistrue,Butthearchitectofthisbuild “(W)rapper”EricOwenMosschangedtheideaofexoskeleton,howpeopleperceiveorimagine thesymmetric,in-grid,rectangularorsquarishframestructuralelementsbyintroducing “Ribbons”asthestructuralelement.
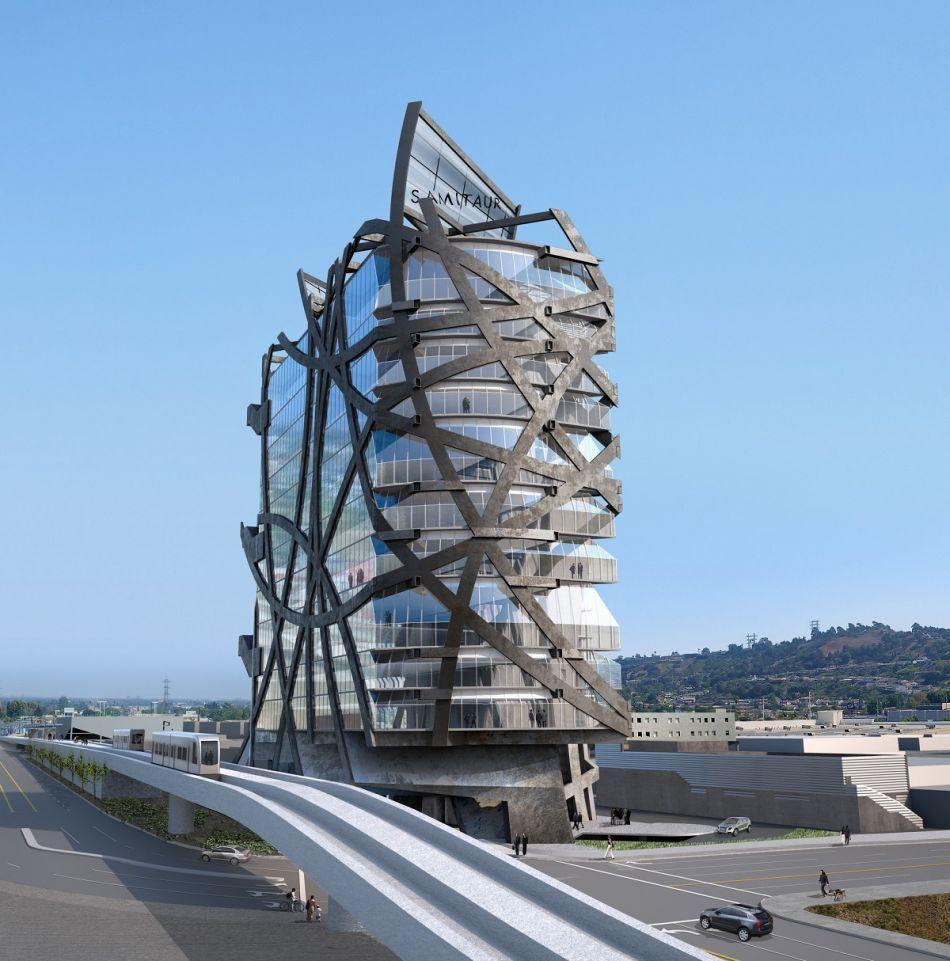
Ribbonsthesignificantelementofthissubversivestructuralsystemwrapsthe17floorglass buildingsandgivesacolumnfreeinterior.Theseribbonsare1footto5feetindimensionand followanintuitiveradialgridwhichwasalsoseeninoneofthepreviousprojectsofEricOwn Moss’sarchitecture,theDancingBleachers,itwasapartofanexhibitionorganisedbyMuseum ofModernArts(MOMA),NewYork,SanFranciscoMuseumofModernArt,andtheWexner CenterofArtsinColumbus,Ohio.4installationswerepresentedattheabovementioned3 museums.
<1>
The(W)rapper1
RamanBhaktaSchoolofArchitecture,UkaTarsadiaUniversity
030170904:ElectiveIV–ARCHITECTURALJOURNALISM&CRITICISM|AY2020-21
AssignmentType:ESSAY
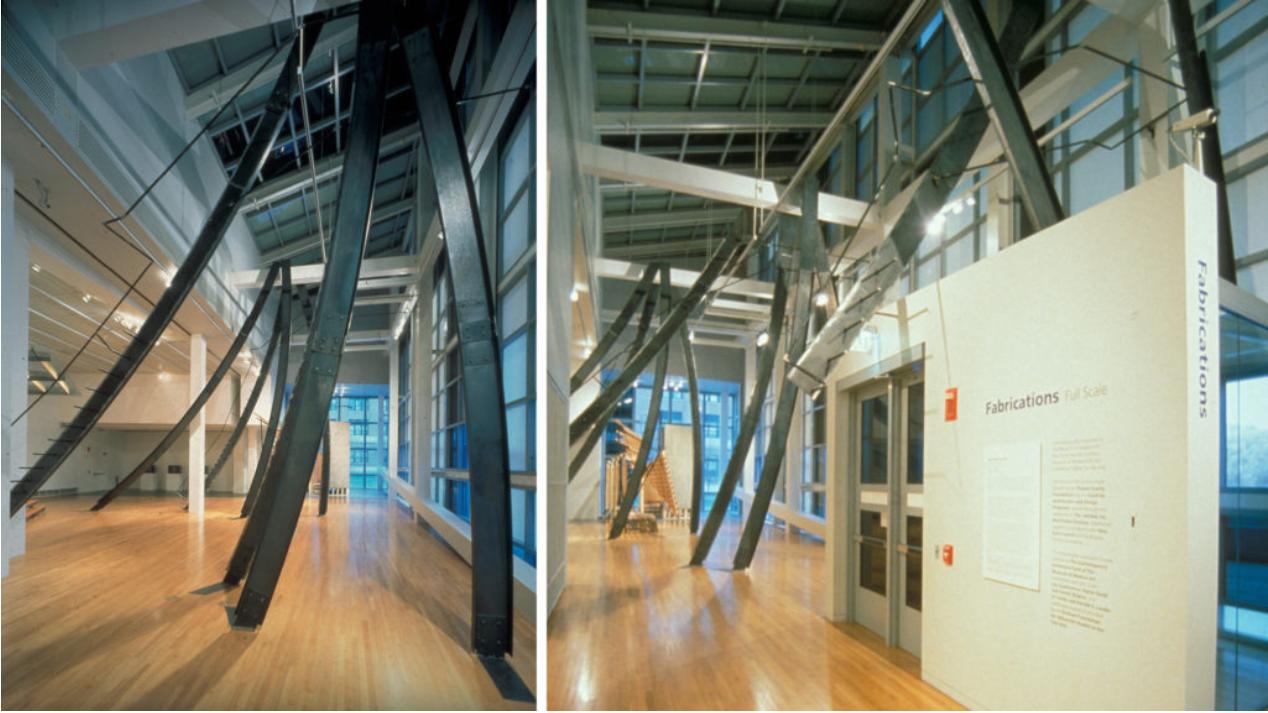
TheDancingBleachers2
TheDancingBleacherswaspresentedatTheWexnerCenterofArts,designedbyPeter Eisenman.TheArchitectEricOwenMossobservedhowPeterEisenmanplayedwiththegridin theWexnerCenterbuilding,Ericderivedthat“centerdoesn'thold”,thereisnocentertothe gridsseeninWexnerCenter,whichmightimplytobeonewiththeabsenceofit(center).The DancingBleachersintroducedanewkindofgeometrywiththeabsenceofthecenter,which suggestedadifferentkindoforganisationhypothesis.
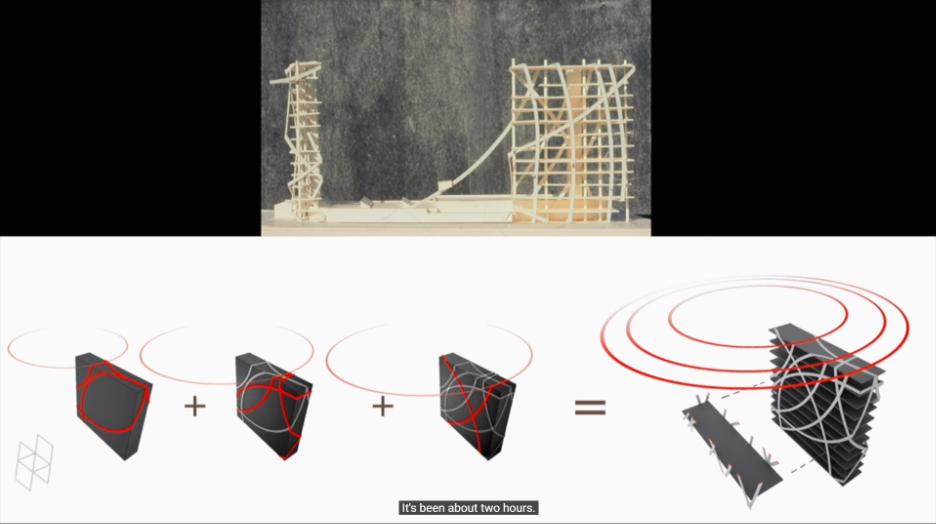
Organisationoftheradialgridforribbons2
Asseenintheaboveimage,EricOwenMoss’sneworganisationhypothesiswiththeabsenceof centerisperceived.
<2>
RamanBhaktaSchoolofArchitecture,UkaTarsadiaUniversity
030170904:ElectiveIV–ARCHITECTURALJOURNALISM&CRITICISM|AY2020-21 AssignmentType:ESSAY
DespitethehelpofMATT’sStructuralagenciesandothersoftwareoperatorsthearchitect wantstoownthestructure.Thisnewradicalapproachtotheexoskeletonsystemwasdetached and,thebuildingwasnotdirectlyconnectedwithgroundandmadeitseparatewithbase isolation.
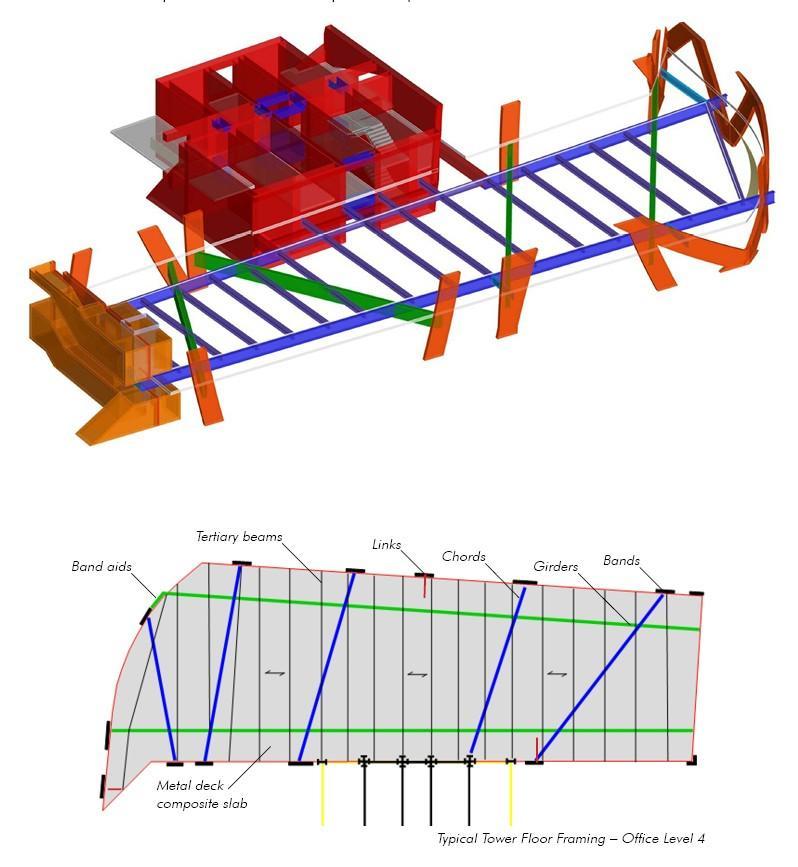

This steel plate floor framing triple pendulum hyperbolic support the image wrap the ribbons. Also metal deckcompositeslab.Bandaidsareelementswhichattachthegirderstotheribbons(bands).
<3>
Structuralelements3
Duetothisstructuralsystem,theinterioriscolumnfreeandtheusersgetaclear15,000square footofareareadytoutilize.Evidentlythisstructuralsystemgavetheopportunitytohaveany sizefloortofloorheightandthearchitecttooktheopportunityandgavetheusersoptionsto choosebetween3differentfloortofloorheightoptions,onewith24’,otherwith16’6”andthe lastwith13’6”.Therearethree24’heightedfloors,three16’6”heightedfloors,andfour13’6” heightedfloors.Firstarethetwo13’6”heightedfloors,thenone24’heightedfloors,followedby two16’6”heightedfloors,thenagaina24’heightedfloors,afterthatoneeachof13’6”and16’6” respectively,secondlastflooragainwitha13’6”heightedfloorsandlastlya24’heightedfloors. Terraceofthisbuildinghasacaptivatingrooftop.
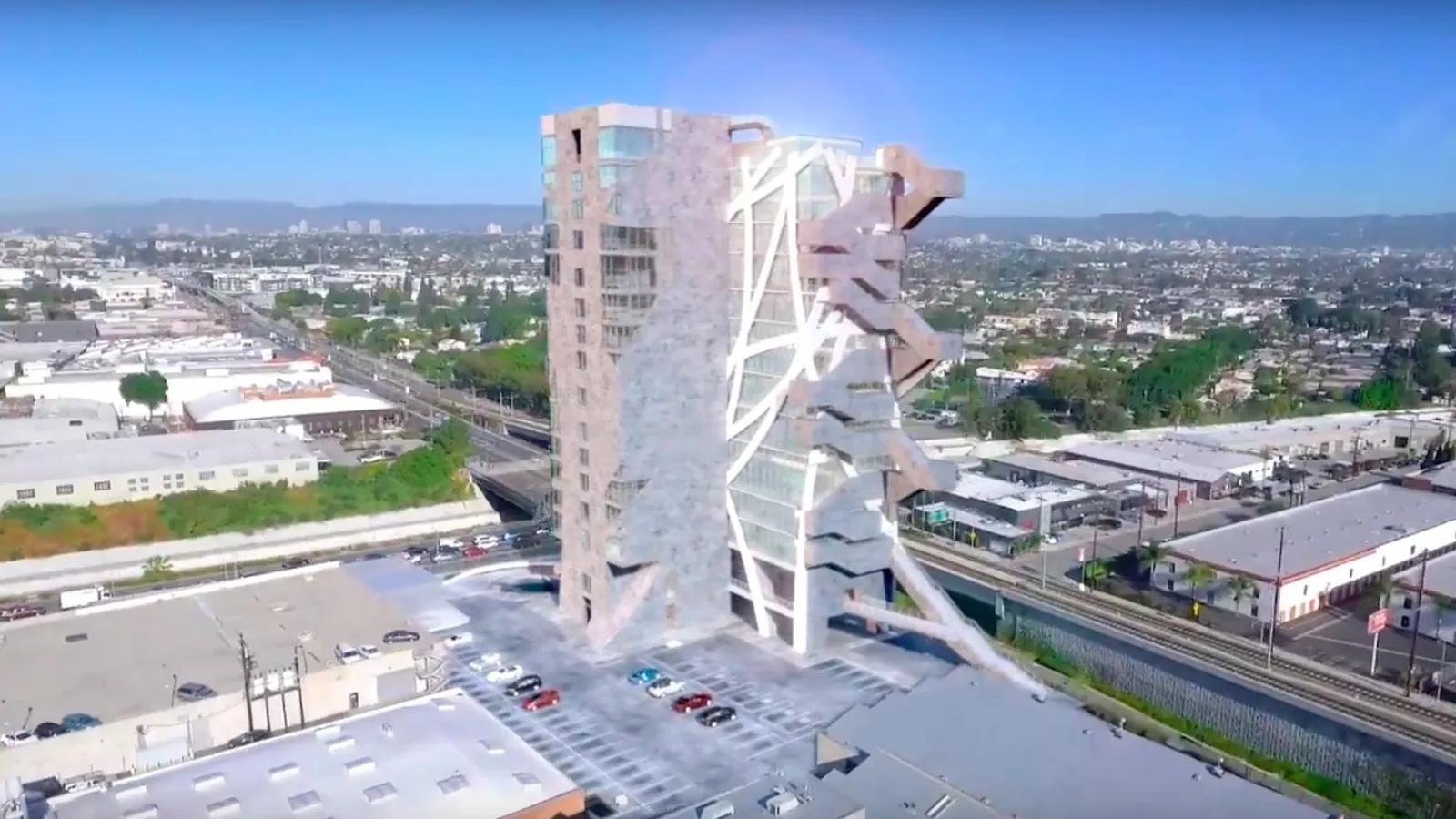
Rearviewofthebuilding5
Observingthebuildingfrombehindthe,weseethestructural(service)corecanbeperceivedas detachedfromthemainrectangularofficebuilding,whichmakesthebuildinga“T”shaped building.Theseparatemassofthestructural(service)coremight’veperksonthedesignaspects forgettingthefreeopenfloorplanfortheinteriordesignerstogocrazy,butasperceivedasa wholebuildingthesemasslooksobsoletewhichbreakthecontinuityoftheribbonswrapped aroundtherectangularglasschunkandgivesthebuildinganduglysidetoit.Inmostother casesthesestructural(service)coresareoftenseeninthecenterofthewholebuildingunit whichhasnonaturallightandventilationassuch,whichisnotthecasehere,detachingthe structural(service)corehasitsownperks.
IfweseethesketchesmadebythearchitectEricOwenMosshestartedwiththestructureitself, asobservedthisbuildinghasnospacestosee,exceptthegroundfloorswherethefoyertothe buildingisdesignedwithmassiveelementswhichappearstobefallingorsaycarryingtheload ofthewholebuildingwhichapparentlytheyarenot.Theloadisdirectlytransferredfromthese onefootbyfivefeetcurvilinearbandstotheslabswhicharethentransferringittothebase isolatedfooting.Also,thesketchesalsoshowshowEricOwenMosshasfocusedonthe structuraljoineryandtheappearanceoftheribbonsandhowitwillcontrolthelightinthe building
<4>
RamanBhaktaSchoolofArchitecture,UkaTarsadiaUniversity 030170904:ElectiveIV–ARCHITECTURALJOURNALISM&CRITICISM|AY2020-21 AssignmentType:ESSAY
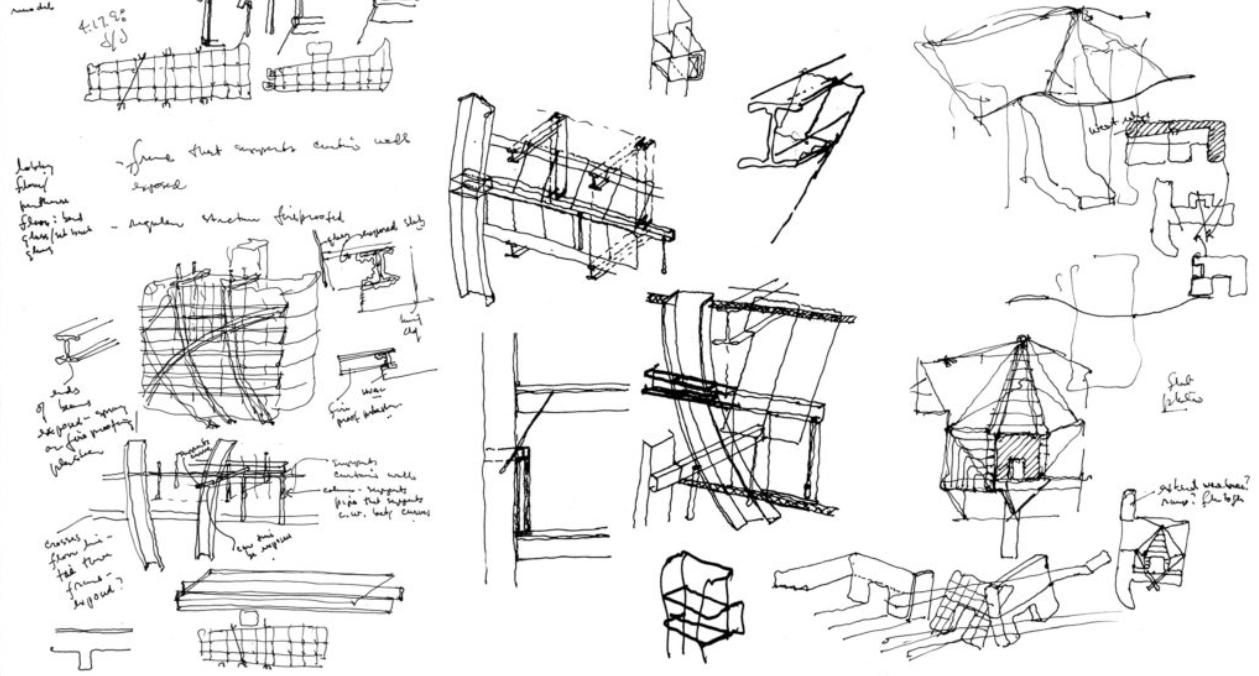
Processsketches
Toconclude,The(W)rapperisoneofitskind,takinginaccountthemorpheusbuildingbyZaha Hadid,EricOwenMoss’s(W)rapperstandsforitself.WiththeSubversiveapproachtoexplore theexoskeletonstructuralsystemingreedofopenfloorplans,Thearchitecthasbeen successfultocreateaniconforitscontextwithnocontext.ThiskindofStructuralsystemopens upgreatopportunitiesandhasgreatpotentialinwhichdesignerscanforgetaboutthestructure whichmighthinderthefloorplates.Whichisironicbecauseherethemainfocuswasonthe structure.But,withthisdesignerscangetwildtoexplorethepotentialspaceswhichhecan createinthelargevolumeavailable.WhichEricevidentlydoesn'tfocusonandisprovidinga straightforwardfloorplatedwithjustvariationinheights.
Endnotes:
1https://images.adsttc.com/media/images/5989/e4e7/b22e/38da/c600/02a9/slideshow/wr apper1.jpg?1502209252
2https://youtu.be/fr2-b_PiAAM
3https://cdnassets.hw.net/dims4/GG/246f4de/2147483647/resize/876x%3E/quality/90/?url =https%3A%2F%2Fcdnassets.hw.net%2F5a%2Fb9%2F2116e3bc4fd9b498bfbbfc59a22e%2F bands-ericowenmossarchitects-floorframingdiagramjpg
4http://ericowenmoss.com/project-detail/wrapper/
5https://cdn.vox-cdn.com/thumbor/xkvkKV-mAF3FjcmnjTkiA7Zv38=/0x17:1326x763/1600x900/cdn.voxcdn.com/uploads/chorus_image/image/56097363/Screen_Shot_2017_08_07_at_12.53.56_PM.0 .jpg
6http://ericowenmoss.com/project-detail/wrapper/
AssignmentType:ESSAY <5>
RamanBhaktaSchoolofArchitecture,UkaTarsadiaUniversity 030170904:ElectiveIV–ARCHITECTURALJOURNALISM&CRITICISM|AY2020-21
6
RamanBhaktaSchoolofArchitecture,UkaTarsadiaUniversity
030170904:ElectiveIV–ARCHITECTURALJOURNALISM&CRITICISM|AY2020-21
AssignmentType:ESSAY|Mid-term
Name:DhruvUmrigar
EnrollmentNo.:201603101710052
Year,Semester&Batch:B.Arch.V,SemesterIX,Batch2016-17
SUPERKILEN
HarmonyinDiversity
“Apublicspacepromotingintegrationacrosslinesofnationality,religionandculture”1A gatheringplaceforoccupantsofDenmark'smostethnicallyassortedneighborhoodanda fascinationfortheremainderofthecity,thisundertakingwasdrawnnearerasagoliathdisplay ofworldwideurbanbestpractice.
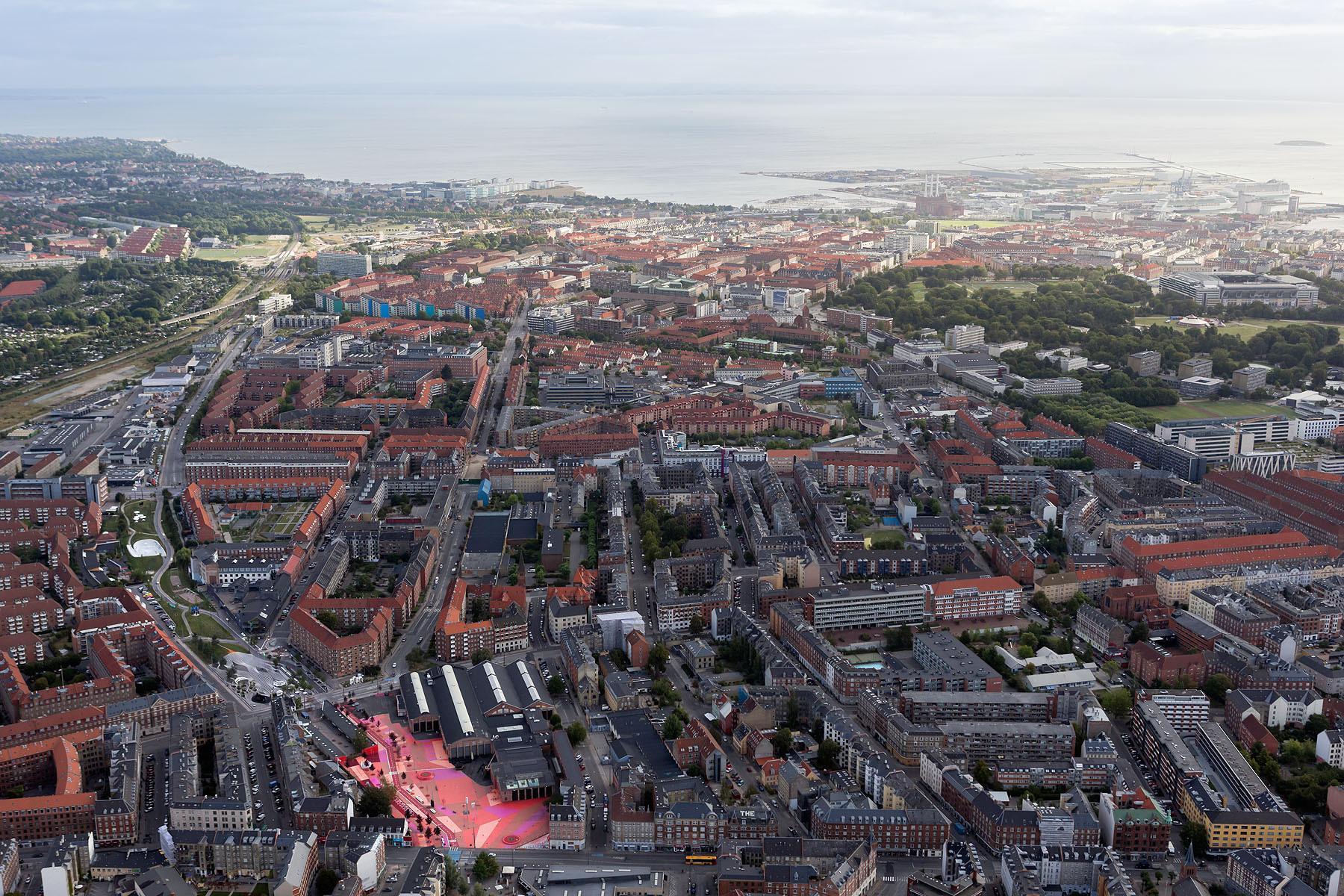
SuperkilenPark2
In2006,OntheroadoutsidetheBIGCopenhagenofficeemittedvandalismandviolence.Having justrecentlyexperiencedtheplanofaDanishmosqueindowntownCopenhagen,BIGdecided tozeroinonthoseactivitiesandexercisesinurbanspacesthatfunctionaspromotersfor integrationacrossethnicity,religion,cultureandlanguages.Acceptingtheirplaceoftakeoffas Superkilen'sareainthecoreofexternalNørrebrolocale,theplannersconcludedtheywould movetowardtheundertakingasanactivityinextraordinarypublicparticipation.Abroad publicconferencemeasureearnedproposalsforobjectsspeakingtothemorethan60identities presentlocallytobeputintheregion.The750-meter-longplanincludesthreeprinciplezones:a red,greenandblack.redsquareforsports,agreenparkasagardenplayarea,andablack marketasafoodmarketandpicnicarea.
<1>
RamanBhaktaSchoolofArchitecture,UkaTarsadiaUniversity
030170904:ElectiveIV–ARCHITECTURALJOURNALISM&CRITICISM|AY2020-21
AssignmentType:ESSAY|Mid-term
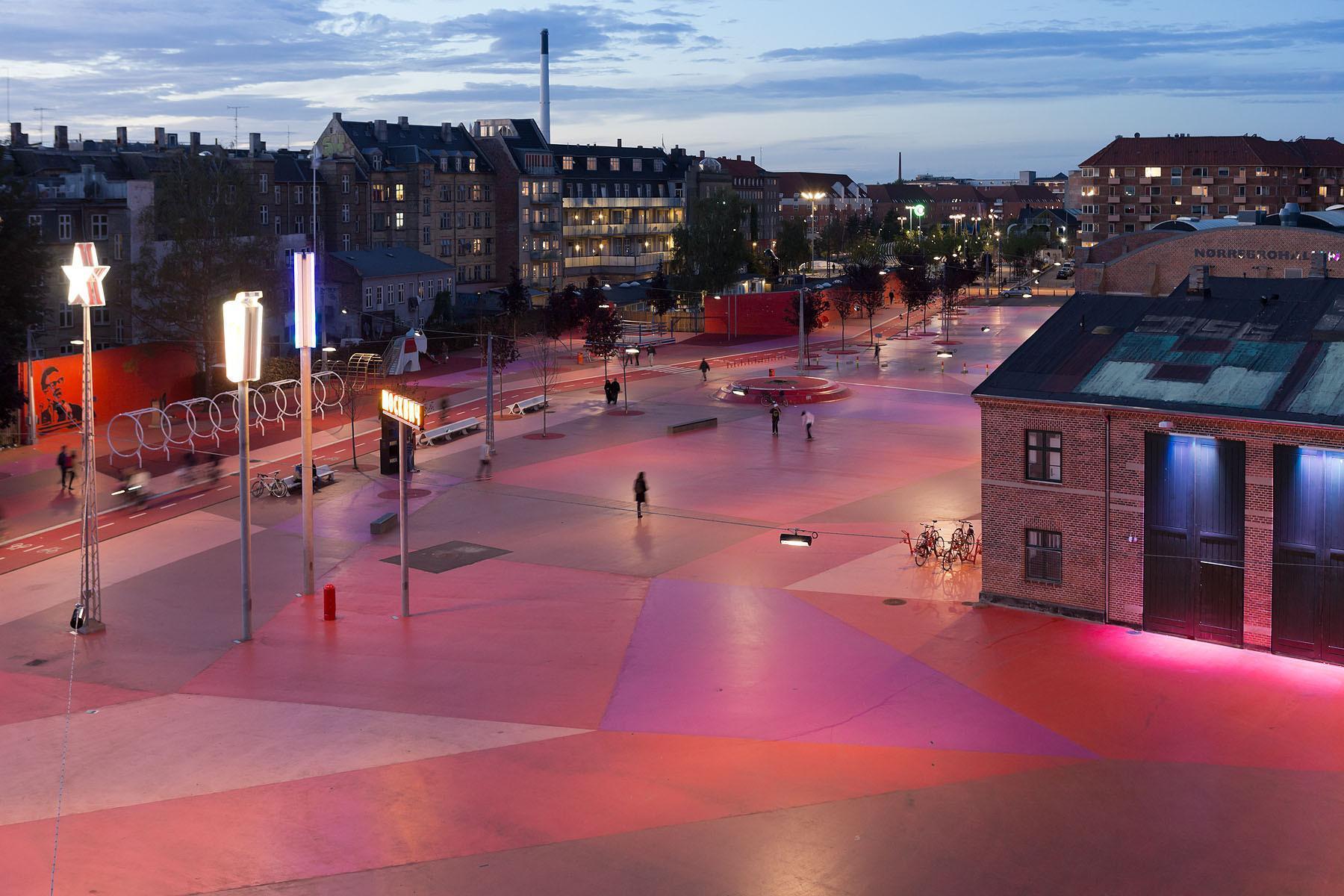
InthecityofCopenhagen,Denmark,anexceptionalnewurbanopenspacewasopenedto peopleingeneralin2012:Superkilen,plannedbytheBerlin-basedsceneengineeringoffice Topotek1,inagroupwithBIGandSuperflex.Superkilenisavastlyrecognisedcontemporary urbanpublicspacethatisrenownedfortheAgaKhanAwardforArchitecturefor2016.Inspite ofthefactthatitwasintendedtoimprovesocialattachmentinthemulti-ethnicneighborhood ofNørrebro,itremainstoagreatextentunresearchedinhowwellitsconstructedstructure addstothisobjective.Thiszonehasseenvariouspublicunsettlinginfluencesforvarious reasonsyethavingwrittenontheongoingpublicationofanotheradministrationstrategyfor ghettosinDenmarkitappearedtobeessentialtofeaturetherevivalofthispublicspaceasan intentionalandpositiveintercessionbyorganizersforsocialreasons.
Theparkis750metersinlengthandrunsnorthfromtheprincipleshoppingroadof Nørrebrogadewiththeentrancetotheregionjusttowardtheeastoftherailroadstationat Nørrebro,anditproceedsuptoTagensvejwithonlyonestreet,Mimersgade,cuttingacross about33%ofthepathalong.Thisisanearbystreetandareasonableandopenintersection appearstofunctionadmirablywithvehicleseasingbackdownorhaltingtoregardcyclistsand familiesgoingstartingwithoneaspectoftheparkthenontothenext.Atthesouthend,atthe shoppingroad,therecreationcenteris85meterswide,soopenandwelcomingindividualsin, yetatpartsitlimitsto25meterssothereisafeelingofspacesopeningoutandshuttingin alongtheselines,intentionally,thisisbeyondwhatmanywouldconsiderpossiblefromthe possibilityofanormalandformalavenue.
CopenhagenhasvariouslinearparksofwhichthemostyearningisSuperkileninthelocaleof Nørrebrojusttowardthenorthofthedowntownarea.Thenorthpartoftheparkstructuresa
<2>
TheRedSquare3
030170904:ElectiveIV–ARCHITECTURALJOURNALISM&CRITICISM|AY2020-21 AssignmentType:ESSAY|Mid-term
greenwedgedownfromTagensvej-asignificantstreet-andproceedsthroughto Nørrebrogadeandafterward,overthatfundamentalshoppingroad,thearrangementofparks runsontoconnectwithNørrebroparken.
ThedesignofSuperkilenwasdrivenbytwooverallthoughts:"First,thattheparkwouldturn intoavehicleforpraisingthearea'smulticulturallegacy,and,second,thatitwouldfillinasa giantdisplayofurbanbestpractice."Beyondthis,theparkwouldlikewiseworkforthearea, withanewpathforpeopleonfootandbikers,neighborhoodtransportationassociations, outsideamusementterritoriesandplayareas,andspaceformarkets.Therearethreedistinct sectionstoSuperkilen.
Market/culture/sport–theredsquare
Asanaugmentationofthesportsandsocialexercisesatthe Norrebrohallen,theRedSquareisconsideredasanurbanexpansionof theinteriorexistenceofthecorridor.Ascopeofrecreationaloffersand thehugefocalsquarepermitstheneighborhoodinhabitantstomeeteach otherthroughphysicalactionandgames.Theshadedsurfaceis incorporatedbothregardingtonesandmaterialwiththeNørrebrohall anditsnewmainentrance,wherethesurfaceconvergesinsideand outsideinthenewhall.
UrbanLivingRoom–thedarksquare
MimersPladsisthecoreoftheSuperkilenMasterplan.Thisistheplace localpeoplemeetaroundtheMoroccanfountain,theTurkishseat,under theJapanesecherry-treesastheaugmentationoftheterritory'syard.In non-weekenddays,perpetualtables,seatsandflamebroilofficesfillinas ametropolitanloungeroomforbackgammon,chessplayersandsoon ThebicycletrafficismovedtowardtheEastsideoftheSquareby somewhattacklingtheissueoftallnesscontraststowardsMidgaardsgade andempowerabicycleslopeamongHotherpladsandthemeetingbicycle wayassociation.TowardsNorthisaslopeconfrontingsouthwithaview tothesquareanditsaction.
Sport/play–thegreenpark
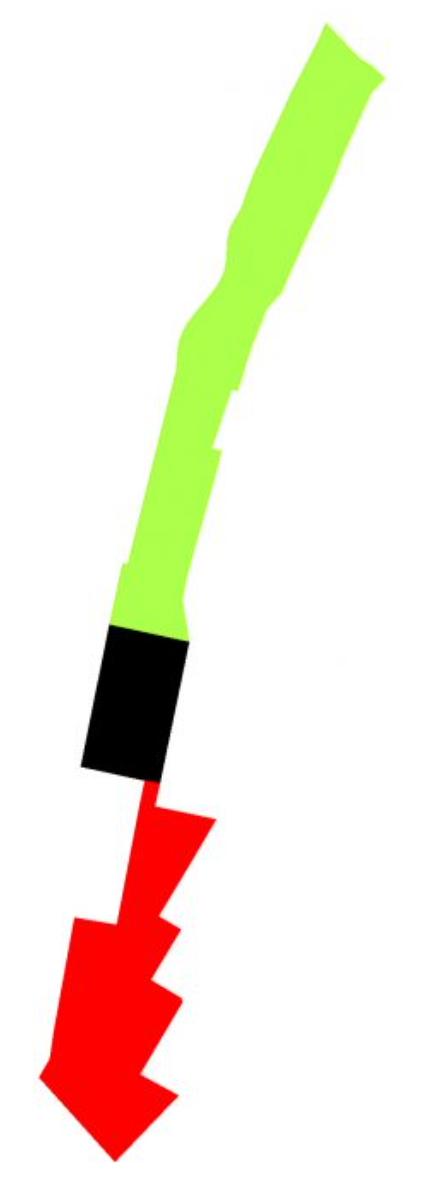
DiagramShowingThreeZones4
Sportisoneofonlyahandfulbarelyanyorganizationsinthepubliceye,whereindividualscan evennowconcedetothestandards.Regardlessofwhereyou'refrom,whatyouhaveconfidence inandwhichlanguageyoutalk,youcangenerallyplayfootballtogether.Thisisthereason variousgamesofficesaremovedtotheGreenPark,includingthecurrenthockeyfieldwithan incorporatedbasketballcourtasitwillmakeacharacteristicget-togetherspotfor neighborhoodyoungstersfromMjolnerparkandtheadjacentschool.
RamanBhaktaSchoolofArchitecture,UkaTarsadiaUniversity
<3>
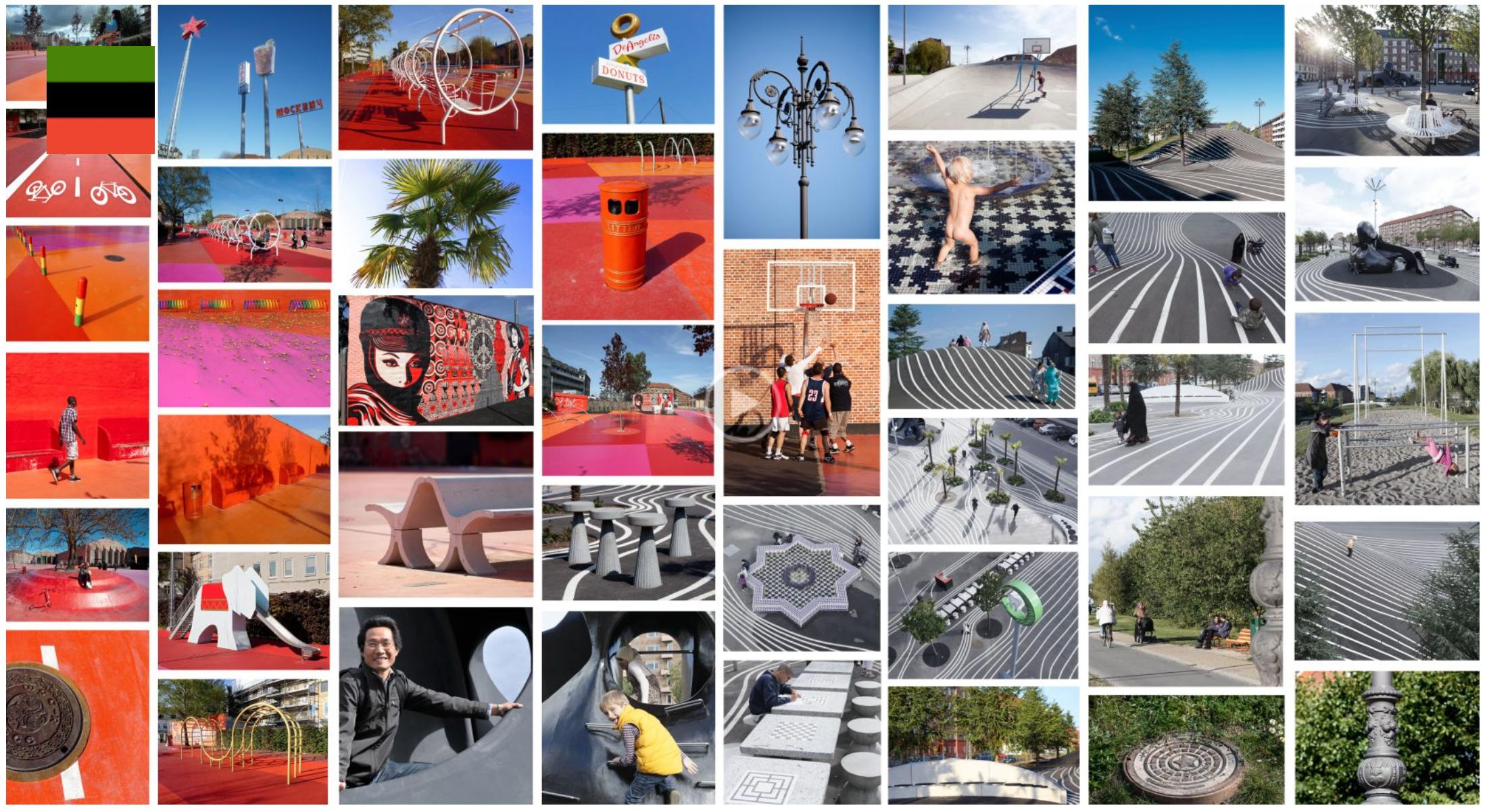
Localdiversityisalsorepresentedinthelandscapearchitecturethatframesalltheunique objects.Theobjectsareasortofsurrealistcollectionofglobalurbandiversitythatinfact reflectsthetruenatureofthelocalneighborhood–ratherthanperpetuatingapetrifiedimage ofhomogenousDenmark.
Inconclusion,agreeingtoTheAIAjury,whichincludedEllenDunhamJones,authorof RetrofittingSuburbia,MarkShapiro,Mithun,andTomLuebke,U.S.FineArtsCommission, wrote:“Thisisnotonlyoriginal,butstunningtobehold.Itisnoteworthyforitsaesthetic approach,whichisstraightforwardlyartificialratherthanpretendingtobenatural.”6Also,oneof theproject'smostexcitingparametersisitsinclusionofthedifferingcommunityofusers.Its intenseutilizationofshadingandpubliccraftsmanshipinspacesthatadvancesocial communicationandcommitmentallradiateanelevatedleveloffervorandenergythrough whatonceresembledleftoverspace.Superkilenshowswhatshouldbepossiblewithanopen, innovativemethodologyinsideextremecostconstraints.Itexhibitstheestimationofincredible visualandspatialmoveswhileholdingassociatedwiththerealfactorsofacontemporary multiculturalsetting:thestateofnumerousEuropeanurbanareas.
Endnotes:
1https://www.akdn.org/architecture/project/superkilen
5https://big.dk/#projects-suk
6https://www.aia.org/aia-architects?filters=awardFilters%3A2611%3B
AssignmentType:ESSAY|Mid-term <4>
RamanBhaktaSchoolofArchitecture,UkaTarsadiaUniversity 030170904:ElectiveIV–ARCHITECTURALJOURNALISM&CRITICISM|AY2020-21
ListofObject
5
2https://images.adsttc.com/media/images/5088/cddc/28ba/0d75/3e00/00f7/large_jpg/SUK_Image_by_Iwan_Baan_14.jpg?1413939846 3https://images.adsttc.com/media/images/5088/ce35/28ba/0d75/2a00/00e0/large_jpg/SUK_Image_by_Iwan_Baan_26.jpg?1413939818 4https://big.dk/#projects-suk
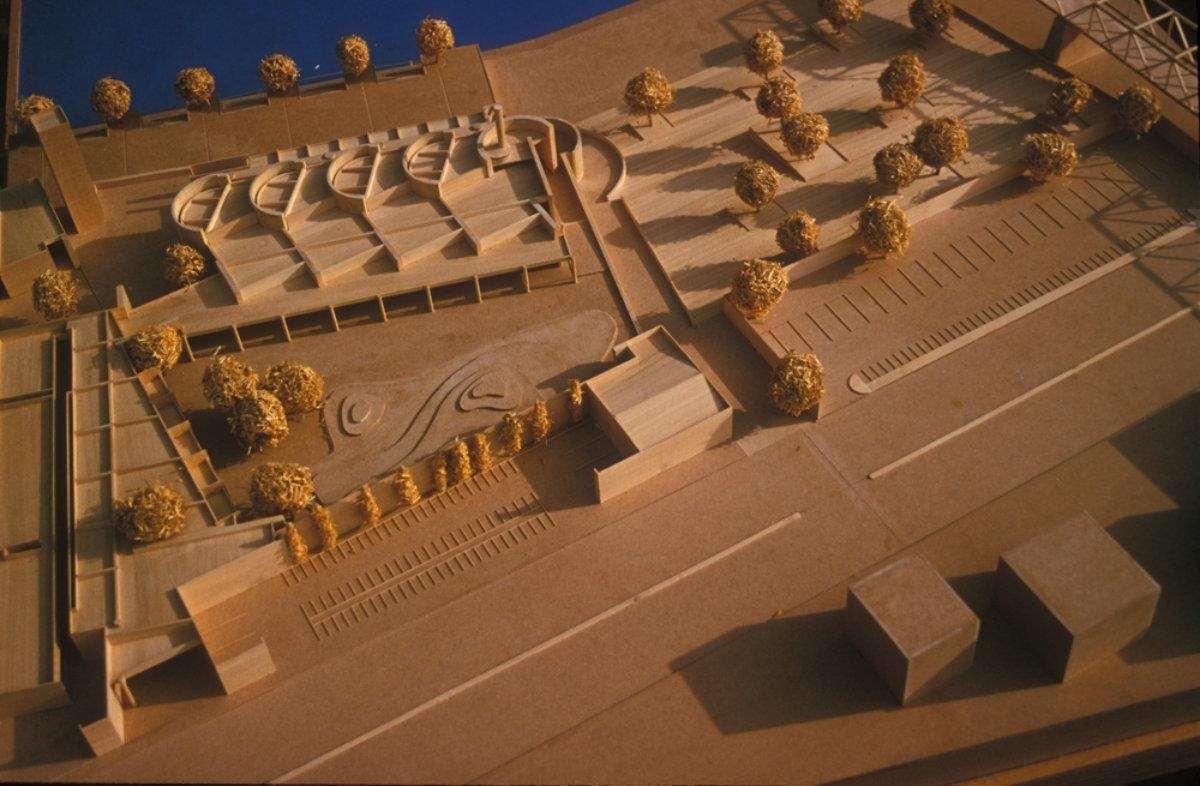
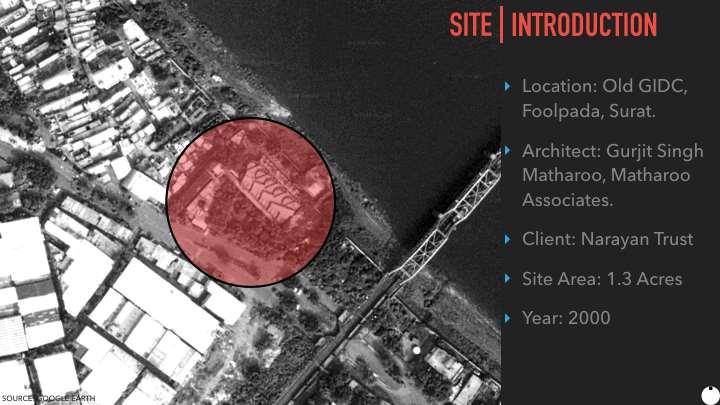
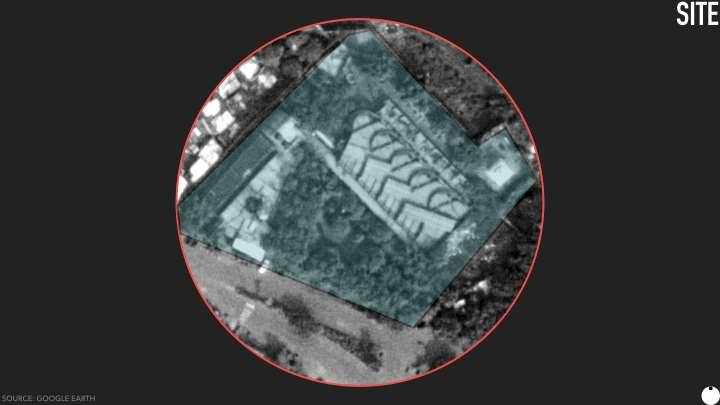
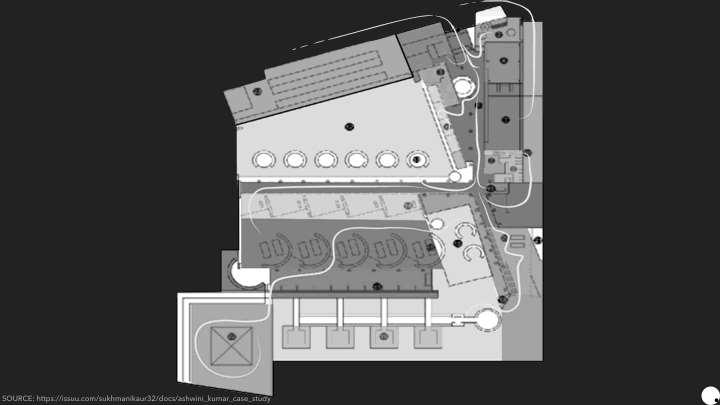
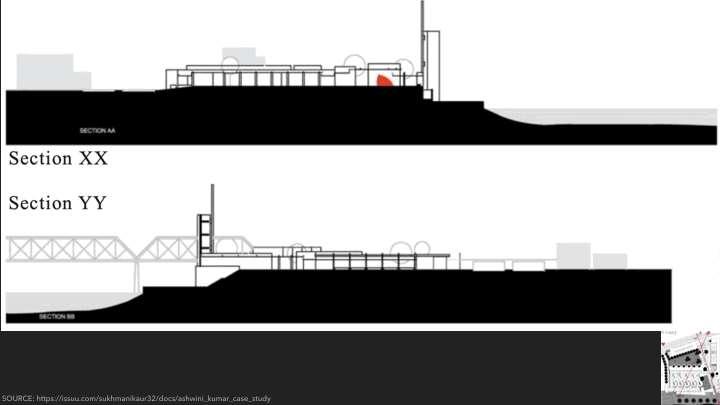
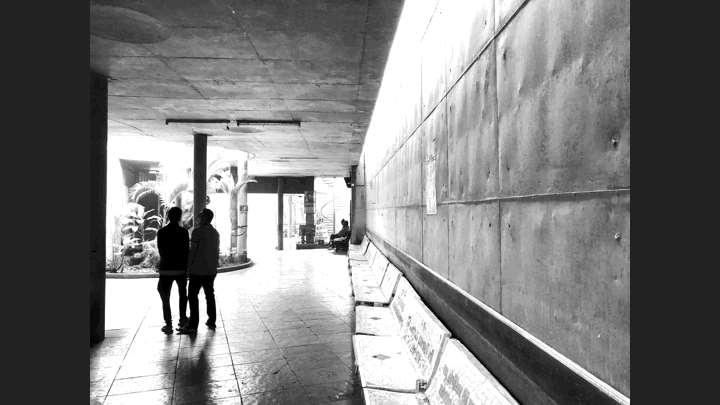
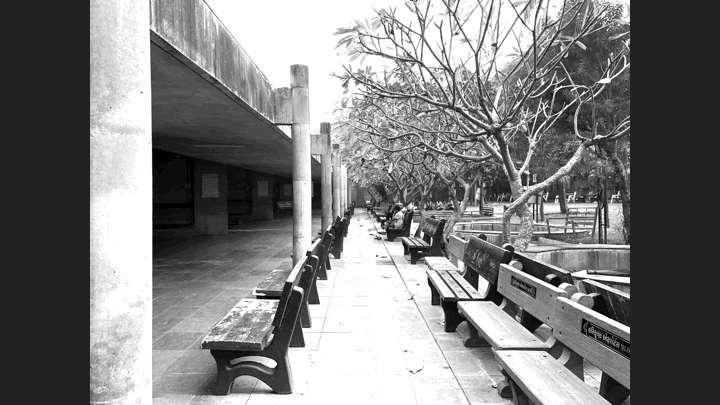
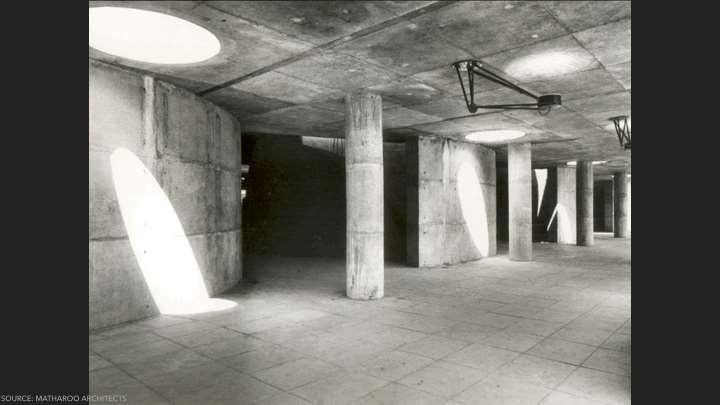
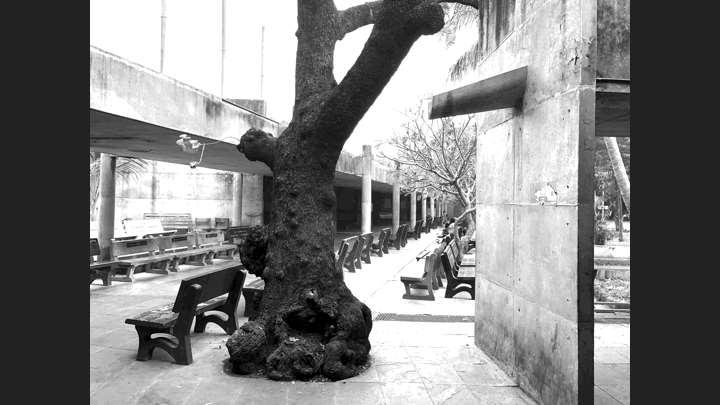
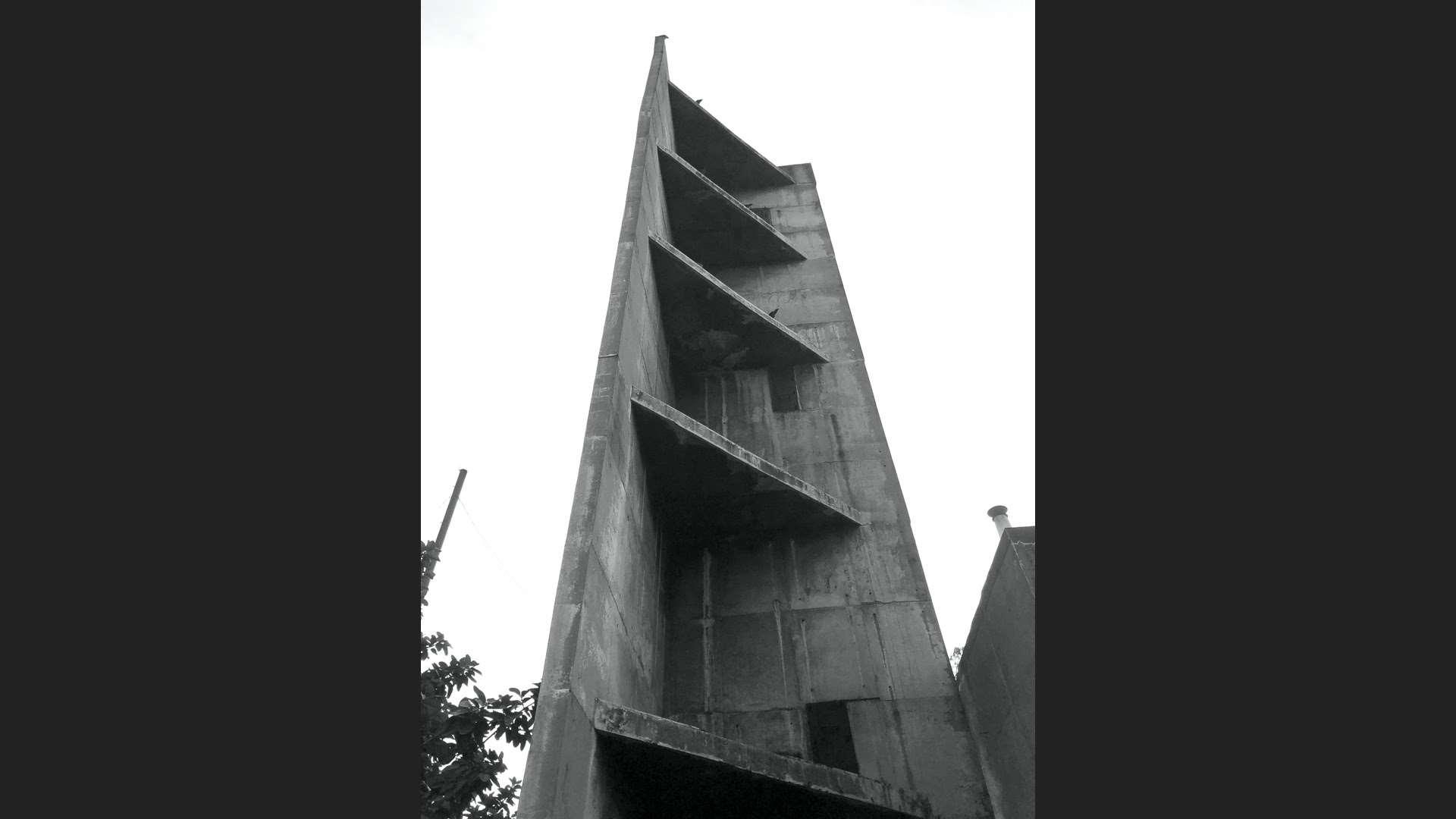
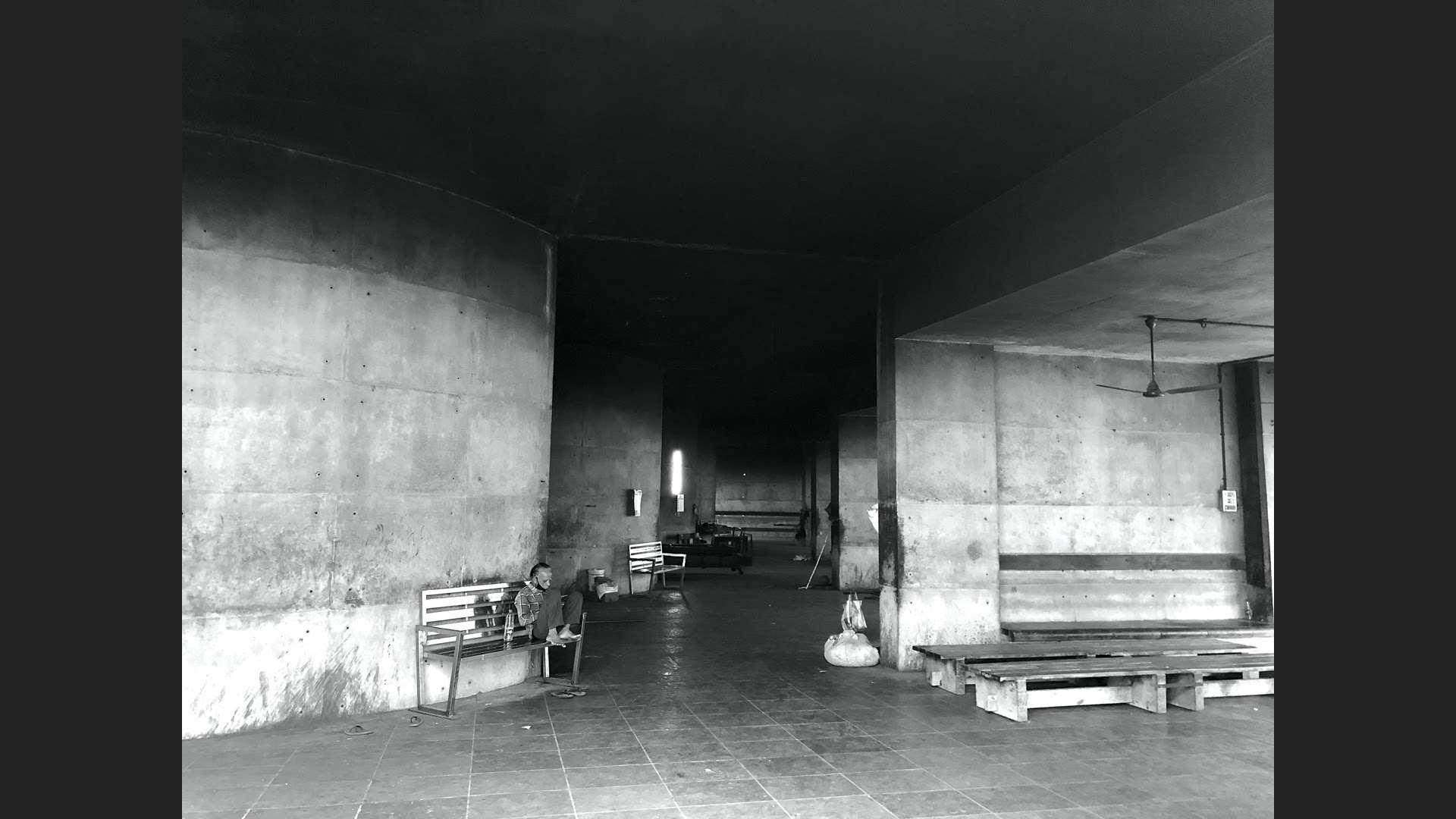
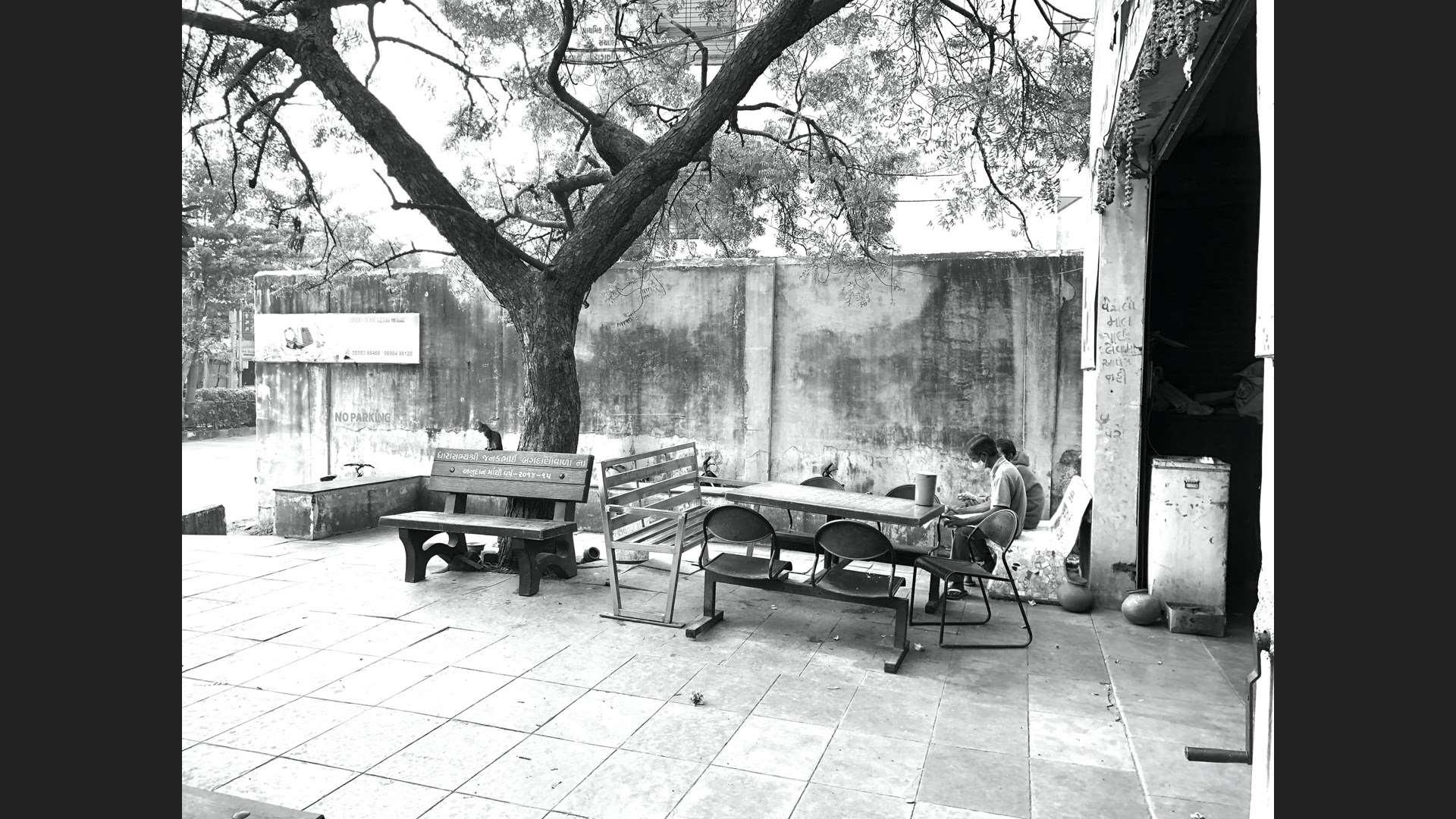
 1 Autographic/Allographic representation of Geisel Library
1 Autographic/Allographic representation of Geisel Library
















































