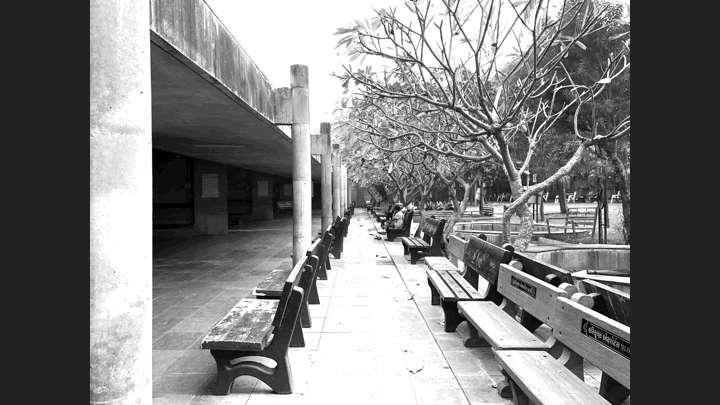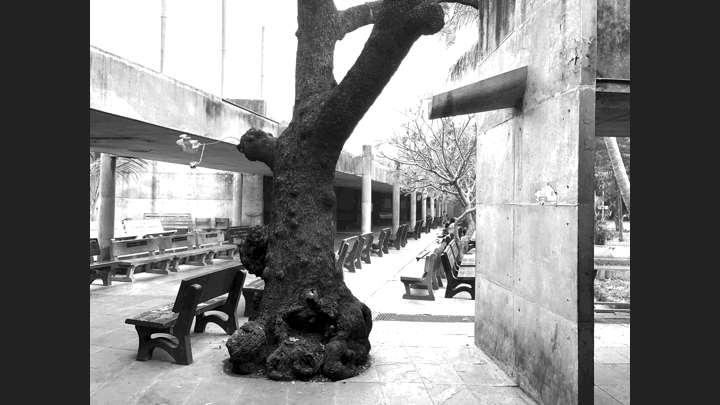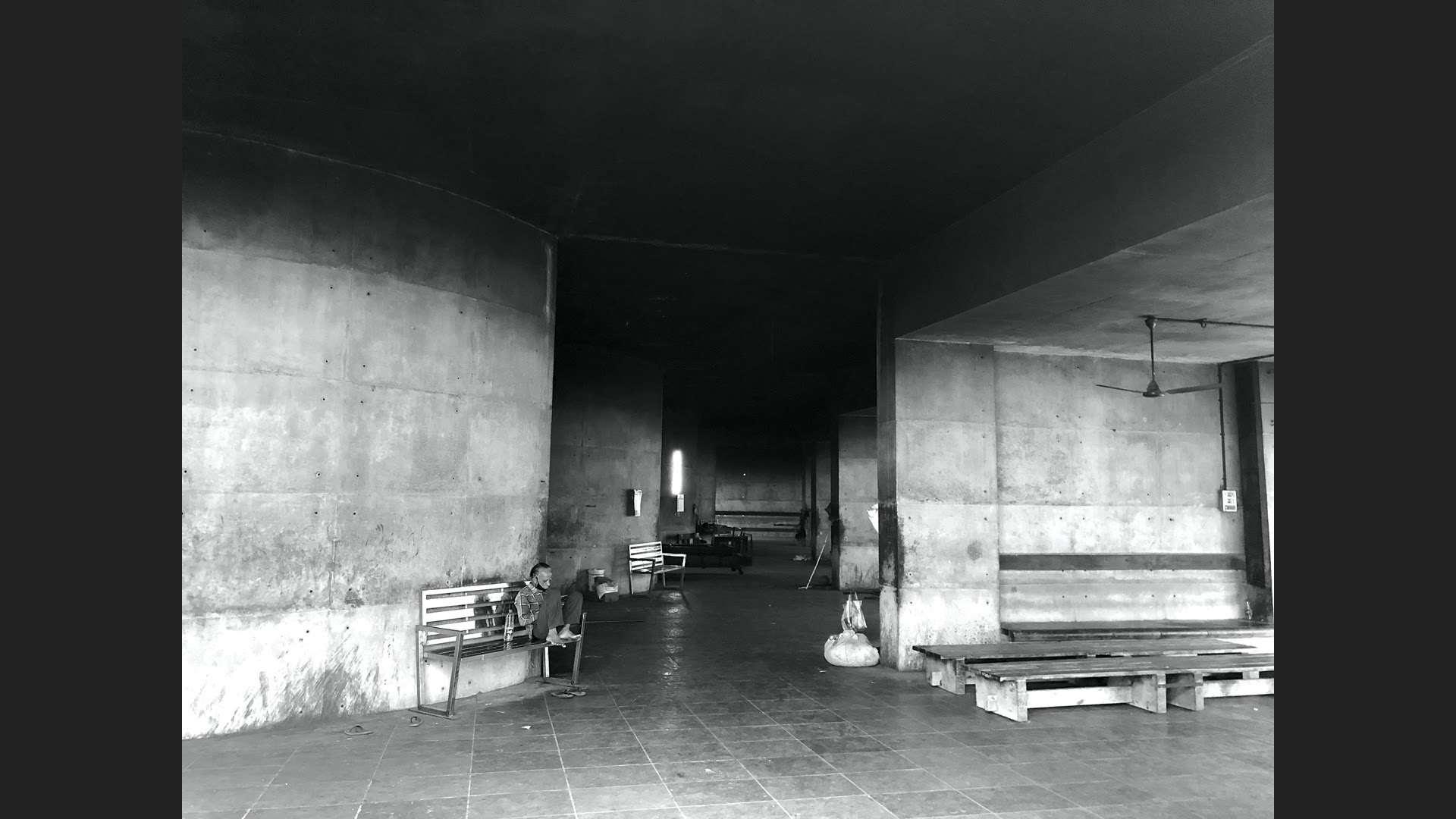
15 minute read
Fig. 07 Fig
Raman Bhakta School of Architecture, Uka Tarsadia University 030170904: Elective IV – ARCHITECTURAL JOURNALISM & CRITICISM | AY 2020-21 Assignment Type: ESSAY
Due to this structural system, the interior is column free and the users get a clear 15,000 square foot of area ready to utilize. Evidently this structural system gave the opportunity to have any size floor to floor height and the architect took the opportunity and gave the users options to choose between 3 different floor to floor height options, one with 24’, other with 16’6” and the last with 13’6”. There are three 24’ heighted floors, three 16’6” heighted floors, and four 13’6” heighted floors. First are the two 13’6” heighted floors, then one 24’ heighted floors, followed by two 16’6” heighted floors, then again a 24’ heighted floors, after that one each of 13’6” and 16’6” respectively, second last floor again with a 13’6” heighted floors and lastly a 24’ heighted floors. Terrace of this building has a captivating rooftop.
Advertisement
Rear view of the building5
Observing the building from behind the, we see the structural(service) core can be perceived as detached from the main rectangular office building, which makes the building a “T” shaped building. The separate mass of the structural(service) core might’ve perks on the design aspects for getting the free open floor plan for the interior designers to go crazy, but as perceived as a whole building these mass looks obsolete which break the continuity of the ribbons wrapped around the rectangular glass chunk and gives the building and ugly side to it. In most other cases these structural(service) cores are often seen in the center of the whole building unit which has no natural light and ventilation as such, which is not the case here, detaching the structural(service) core has its own perks. If we see the sketches made by the architect Eric Owen Moss he started with the structure itself, as observed this building has no spaces to see, except the ground floors where the foyer to the building is designed with massive elements which appears to be falling or say carrying the load of the whole building which apparently they are not. The load is directly transferred from these one foot by five feet curvilinear bands to the slabs which are then transferring it to the base isolated footing. Also, the sketches also shows how Eric Owen Moss has focused on the structural joinery and the appearance of the ribbons and how it will control the light in the building
Raman Bhakta School of Architecture, Uka Tarsadia University 030170904: Elective IV – ARCHITECTURAL JOURNALISM & CRITICISM | AY 2020-21 Assignment Type: ESSAY
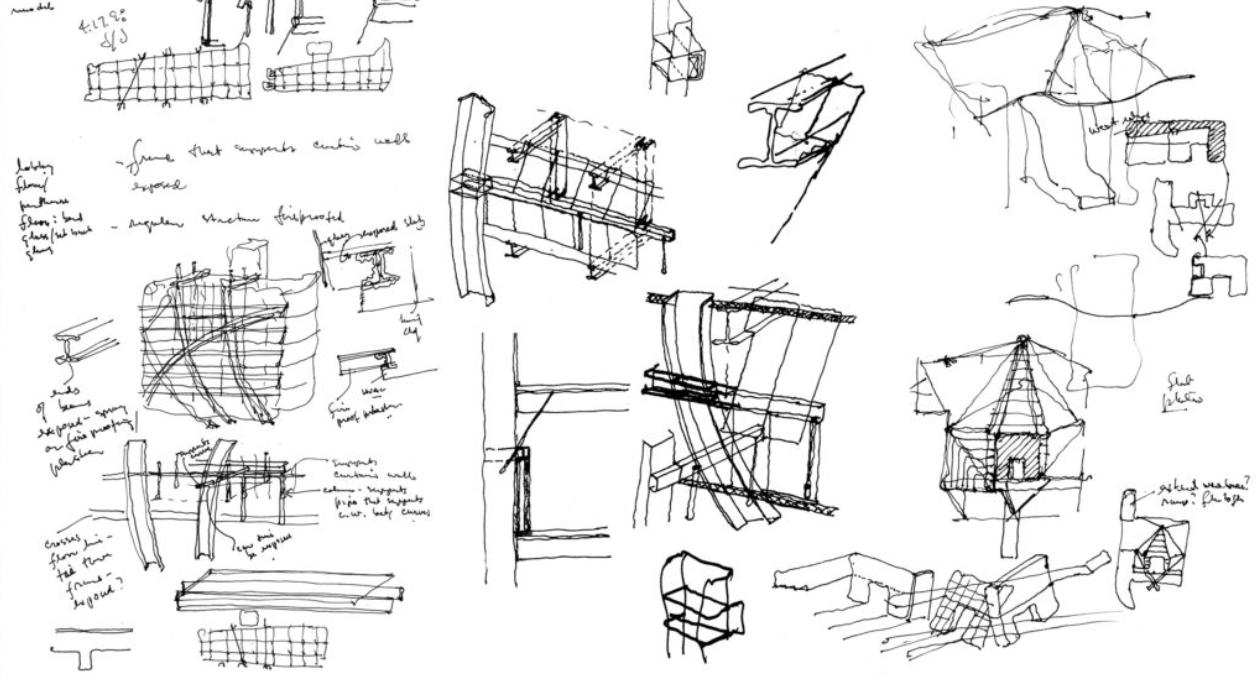
Process sketches 6
To conclude, The (W)rapper is one of its kind, taking in account the morpheus building by Zaha Hadid, Eric Owen Moss’s (W)rapper stands for itself. With the Subversive approach to explore the exoskeleton structural system in greed of open floor plans, The architect has been successful to create an icon for its context with no context. This kind of Structural system opens up great opportunities and has great potential in which designers can forget about the structure which might hinder the floor plates. Which is ironic because here the main focus was on the structure. But, with this designers can get wild to explore the potential spaces which he can create in the large volume available. Which Eric evidently doesn't focus on and is providing a straightforward floor plated with just variation in heights.
Endnotes:
1https://images.adsttc.com/media/images/5989/e4e7/b22e/38da/c600/02a9/slideshow/wr apper1.jpg?1502209252 2https://youtu.be/fr2-b_PiAAM 3https://cdnassets.hw.net/dims4/GG/246f4de/2147483647/resize/876x%3E/quality/90/?url =https%3A%2F%2Fcdnassets.hw.net%2F5a%2Fb9%2F2116e3bc4fd9b498bfbbfc59a22e%2F bands-ericowenmossarchitects-floorframingdiagramjpg 4http://ericowenmoss.com/project-detail/wrapper/ 5https://cdn.vox-cdn.com/thumbor/xkvkKV-mAF3FjcmnjTkiA7Zv38=/0x17:1326x763/1600x900/cdn.voxcdn.com/uploads/chorus_image/image/56097363/Screen_Shot_2017_08_07_at_12.53.56_PM.0 .jpg 6http://ericowenmoss.com/project-detail/wrapper/
Raman Bhakta School of Architecture, Uka Tarsadia University 030170904: Elective IV – ARCHITECTURAL JOURNALISM & CRITICISM | AY 2020-21 Assignment Type: ESSAY
Name: Dhruv Umrigar Enrollment No.: 201603101710052 Year, Semester & Batch: B.Arch. V, Semester IX, Batch 2016-17
ARCHITECTURE AS ART, FRANK GEHRY.
The Glitch in the Matrix.
Frank Owen Gehry is a Canadian born architect residing in los-angeles. Gehry's work reflects a feeling of experimentation combined with a regard for the requests of expert practice and has remained to a great extent unaligned with more extensive expressive inclinations or movements. With his earliest educational impacts established in modernism, Gehry's work has tried to get away from pioneer elaborate tropes while as yet staying keen on a portion of its hidden groundbreaking plans. Persistently working between given conditions and unexpected appearances, he has been surveyed as somebody who "made us produce structures that are fun, sculpturally energizing, great encounters", despite the fact that his methodology may turn out to be "less important as tension builds to accomplish more with less".
Frank Gehry is a cool romantic, a rational expressionist, a mature adventurer. He will continue to work at the less-than-easy edges, turning the practical into the lyrical, and architecture into art. For Frank Gehry, these explorations distinctively occur at where architecture and sculpture meet in restless and uncomfortable encounters; this is the troublesome, hazardous and unknown region that he has made his own. That he has accommodated workmanship and utility in an attractive, serviceable and strongly close to home amalgamation of structure and capacity is his particular accomplishment. Gehry's work makes architecture a huge stride farther as an advancing, testing and inventive workmanship.

Raman Bhakta School of Architecture, Uka Tarsadia University 030170904: Elective IV – ARCHITECTURAL JOURNALISM & CRITICISM | AY 2020-21 Assignment Type: ESSAY
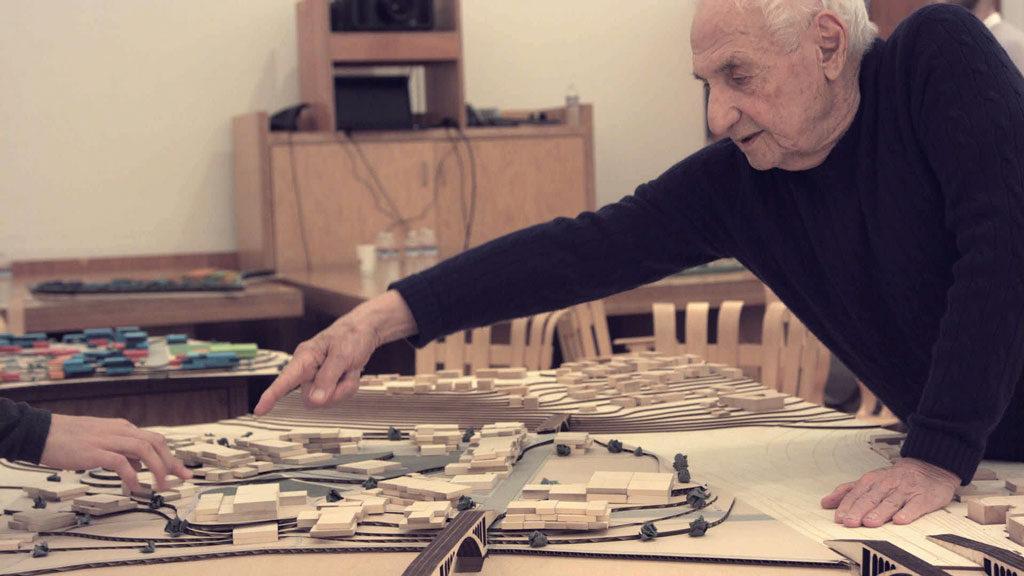
Gehry’s architecture has an impact varying from such local context to international level. And, after winning the Pritzker prize in 1989 at the age of 60, Gehry is now one of the most renowned architects on the planet. Thus, the pungent term “STARCHITECT” is often used alongside his name. Which Gehry obviously hates. As it glibly combines the flashiness of celebrity and the more serious pursuit of design. He may be represented as “STARCHITECT” in the public's mind but to him, that term mis-understands his work entirely, implying that his architecture involves nothing more than eye-catching, flashy shapes. Which is not the case here. Behind every element lies years of experience and the true talent Gehry attains of making spaces more experiential. The way he sees it, architecture has a responsibility to keep you out of the rain, but it serves little purpose if that is all it does. But if it can keep you out of the rain and inspire emotion at the same time, then it will amount to something. Taking everything into account, functional or functionality in a structure goes past whether a structure essentially works. Being functional additionally involves carrying emotionality to the table. Is it humanistic? Practical methods accomplishing a structure that does all the things we need as people from our structures. More than that it is the way the structure is seen by the more extensive network.
Gehry doesn’t believe in globalisation of architecture, for Gehry every building is special, every piece of land is a blank canvas in which he can be creative and rise above mediocrity. which leads the public to think that his architecture focuses more on “LOOK AND FEEL '' and he’s ideas are solely based on creating icons or landmarks. But, again he’s misunderstood by the public with half-gained knowledge, that most of the projects Gehry has worked upon are very important buildings for the context, and its stakeholders, and it demands such an approach which rises above the mundane Architecture around and has its own identity. Thus, Gehry has attained an identity such, he’s approached to have such iconic buildings. Gehry believed most people are in denial of the mediocrity around them. If more people looked at buildings the way he perceives, they would be less tolerant of what was around them, and more willing to demand
Raman Bhakta School of Architecture, Uka Tarsadia University 030170904: Elective IV – ARCHITECTURAL JOURNALISM & CRITICISM | AY 2020-21 Assignment Type: ESSAY
something better. With this ideology every piece of Gehry’s architecture is genius in it’s own way.
Every artists, designer needs inspiration. It can be anything which can inspire. Similarly, Frank Gehry finds his hay-wire inspiration with intuition in objects and nature. Frank Gehry can make buildings out of crushed paper, or with a simple object as simple as binoculars. Gehry works with art and paintings, he has been inspired with compositions of paintings. Some might find this intuition baseless, But his ideas are never loose and uncanny. His sketches can seem haywire, But he has that talent to make the sketch into a functional space and that is what we should learn from him. Frank Gehry teaches us “not to be afraid to put your ideas on the paper. In later stages of the planning, you will notice the Influence of the sketches on your design. Develop tools to analyze and “understand” how to realize your preliminary sketches.
Frank Gehry is frequently questioned for his methods and his need of the artistic touch, and is in the constant of making icons and landmarks. But, to fight mediocrity and still be rational is what Frank Gehry is struggling with. Undoubtedly his architecture stands out and is always debatable, But there is a need of such glitch (i.e. Frank Gehry) in the matrix which breaks the monotony.
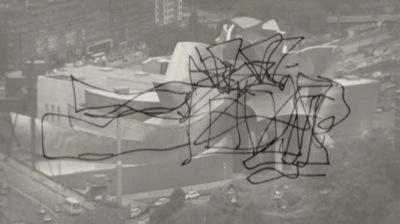
End notes:
1Beebe_Frank-Gehry-Building-Justice-Model-1024x576.jpg
2projects.panama.panama_02_1000.jpg
3SketchesGehry1.jpg
Raman Bhakta School of Architecture, Uka Tarsadia University 030170904: Elective IV – ARCHITECTURAL JOURNALISM & CRITICISM | AY 2020-21 Assignment Type: ESSAY | Mid-term
Name: Dhruv Umrigar Enrollment No.: 201603101710052 Year, Semester & Batch: B.Arch. V, Semester IX, Batch 2016-17
SUPERKILEN
Harmony in Diversity
“A public space promoting integration across lines of nationality, religion and culture”1 . A gathering place for occupants of Denmark's most ethnically assorted neighborhood and a fascination for the remainder of the city, this undertaking was drawn nearer as a goliath display of worldwide urban best practice.
Superkilen Park 2

In 2006, On the road outside the BIG Copenhagen office emitted vandalism and violence. Having just recently experienced the plan of a Danish mosque in downtown Copenhagen, BIG decided to zero in on those activities and exercises in urban spaces that function as promoters for integration across ethnicity, religion, culture and languages. Accepting their place of takeoff as Superkilen's area in the core of external Nørrebro locale, the planners concluded they would move toward the undertaking as an activity in extraordinary public participation. A broad public conference measure earned proposals for objects speaking to the more than 60 identities present locally to be put in the region. The750-meter-long plan includes three principle zones: a red, green and black. red square for sports, a green park as a garden play area, and a black market as a food market and picnic area.
Raman Bhakta School of Architecture, Uka Tarsadia University 030170904: Elective IV – ARCHITECTURAL JOURNALISM & CRITICISM | AY 2020-21 Assignment Type: ESSAY | Mid-term

The Red Square3
In the city of Copenhagen, Denmark, an exceptional new urban open space was opened to people in general in 2012: Superkilen, planned by the Berlin-based scene engineering office Topotek 1, in a group with BIG and Superflex. Superkilen is a vastly recognised contemporary urban public space that is renowned for the Aga Khan Award for Architecture for 2016. In spite of the fact that it was intended to improve social attachment in the multi-ethnic neighborhood of Nørrebro, it remains to a great extent unresearched in how well its constructed structure adds to this objective. This zone has seen various public unsettling influences for various reasons yet having written on the ongoing publication of another administration strategy for ghettos in Denmark it appeared to be essential to feature the revival of this public space as an intentional and positive intercession by organizers for social reasons. The park is 750 meters in length and runs north from the principle shopping road of Nørrebrogade with the entrance to the region just toward the east of the railroad station at Nørrebro, and it proceeds up to Tagensvej with only one street, Mimersgade, cutting across about 33% of the path along. This is a nearby street and a reasonable and open intersection appears to function admirably with vehicles easing back down or halting to regard cyclists and families going starting with one aspect of the park then onto the next. At the south end, at the shopping road, the recreation center is 85 meters wide, so open and welcoming individuals in, yet at parts it limits to 25 meters so there is a feeling of spaces opening out and shutting in along these lines, intentionally, this is beyond what many would consider possible from the possibility of a normal and formal avenue. Copenhagen has various linear parks of which the most yearning is Superkilen in the locale of Nørrebro just toward the north of the downtown area. The north part of the park structures a
Raman Bhakta School of Architecture, Uka Tarsadia University 030170904: Elective IV – ARCHITECTURAL JOURNALISM & CRITICISM | AY 2020-21 Assignment Type: ESSAY | Mid-term
green wedge down from Tagensvej - a significant street - and proceeds through to Nørrebrogade and afterward, over that fundamental shopping road, the arrangement of parks runs on to connect with Nørrebroparken. The design of Superkilen was driven by two overall thoughts: "First, that the park would turn into a vehicle for praising the area's multicultural legacy, and, second, that it would fill in as a giant display of urban best practice." Beyond this, the park would likewise work for the area, with a new path for people on foot and bikers, neighborhood transportation associations, outside amusement territories and play areas, and space for markets. There are three distinct sections to Superkilen.
Market/culture/sport – the red square
As an augmentation of the sports and social exercises at the Norrebrohallen, the Red Square is considered as an urban expansion of the interior existence of the corridor. A scope of recreational offers and the huge focal square permits the neighborhood inhabitants to meet each other through physical action and games. The shaded surface is incorporated both regarding tones and material with the Nørrebrohall and its new main entrance, where the surface converges inside and outside in the new hall.
Urban Living Room – the dark square
Mimers Plads is the core of the Superkilen Masterplan. This is the place local people meet around the Moroccan fountain, the Turkish seat, under the Japanese cherry-trees as the augmentation of the territory's yard. In non-weekend days, perpetual tables, seats and flame broil offices fill in as a metropolitan lounge room for backgammon, chess players and so on The bicycle traffic is moved toward the East side of the Square by somewhat tackling the issue of tallness contrasts towards Midgaardsgade and empower a bicycle slope among Hotherplads and the meeting bicycle way association. Towards North is a slope confronting south with a view to the square and its action.
Diagram Showing Three Zones4
Sport/play – the green park
Sport is one of only a handful barely any organizations in the public eye, where individuals can even now concede to the standards. Regardless of where you're from, what you have confidence in and which language you talk, you can generally play football together. This is the reason various games offices are moved to the Green Park, including the current hockey field with an incorporated basketball court as it will make a characteristic get-together spot for neighborhood youngsters from Mjolnerpark and the adjacent school.
Raman Bhakta School of Architecture, Uka Tarsadia University 030170904: Elective IV – ARCHITECTURAL JOURNALISM & CRITICISM | AY 2020-21 Assignment Type: ESSAY | Mid-term
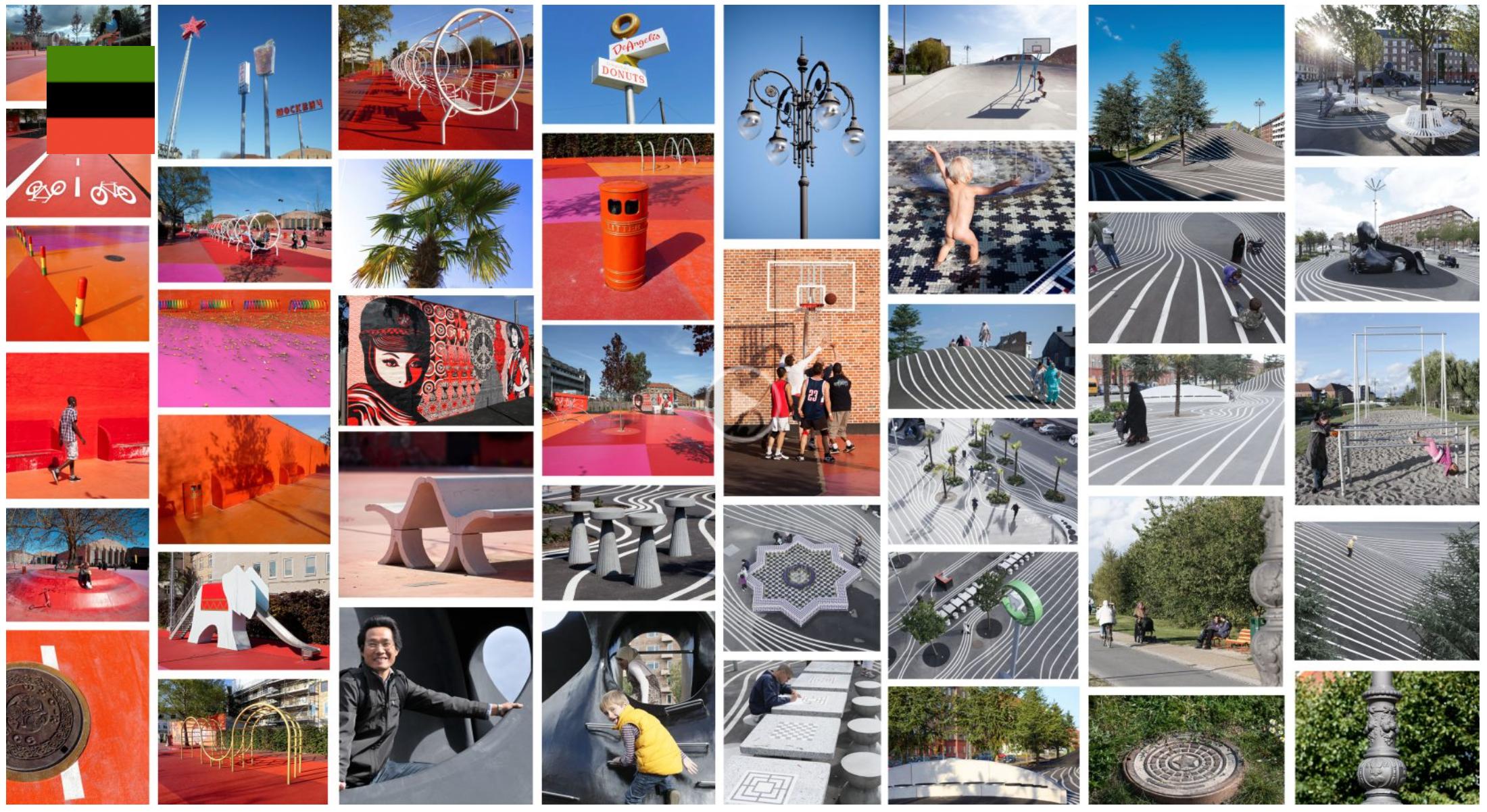
List of Object5
Local diversity is also represented in the landscape architecture that frames all the unique objects. The objects are a sort of surrealist collection of global urban diversity that in fact reflects the true nature of the local neighborhood – rather than perpetuating a petrified image of homogenous Denmark. In conclusion, agreeing to The AIA jury, which included Ellen Dunham Jones, author of Retrofitting Suburbia, Mark Shapiro, Mithun, and Tom Luebke, U.S. Fine Arts Commission, wrote: “This is not only original, but stunning to behold. It is noteworthy for its aesthetic approach, which is straightforwardly artificial rather than pretending to be natural.”6 Also, one of the project's most exciting parameters is its inclusion of the differing community of users. Its intense utilization of shading and public craftsmanship in spaces that advance social communication and commitment all radiate an elevated level of fervor and energy through what once resembled leftover space. Superkilen shows what should be possible with an open, innovative methodology inside extreme cost constraints. It exhibits the estimation of incredible visual and spatial moves while holding associated with the real factors of a contemporary multicultural setting: the state of numerous European urban areas.
Endnotes:
1https://www.akdn.org/architecture/project/superkilen
2https://images.adsttc.com/media/images/5088/cddc/28ba/0d75/3e00/00f7/large_jpg/SUK_Image_by_Iwan_Baan_14.jpg?1413939846
3https://images.adsttc.com/media/images/5088/ce35/28ba/0d75/2a00/00e0/large_jpg/SUK_Image_by_Iwan_Baan_26.jpg?1413939818
4https://big.dk/#projects-suk
5https://big.dk/#projects-suk
6https://www.aia.org/aia-architects?filters=awardFilters%3A2611%3B






