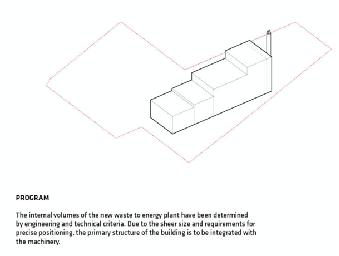
5 minute read
Fig. 01 Fig. 02 Fig
Amager Bakke is distinguished by its wedge-shaped form, sloped green roof and blocky facade composed of 1.2-metre-tall and 3.3-metre-wide aluminium bricks that are stacked like gigantic bricks.
”One of the things that I love about architecture is that it is the art and science of turning fiction into fact," Ingels says. "Right now you can say it's a science-fiction idea to have a power plant with smoke rings and ski slopes, but in three years they will ski on their power plants in Denmark.” He adds: "It's really going to transform people's perception of what a public utility building should be. There is this world-changing element in architecture, that once you're done, now that's how the world is. When you started it was a crazy idea, now it's just how it is.”
Advertisement
The inner volumes of the new waste to vitality plant have been controlled by building and specialised standards. Because of the sheer size and necessities for exact situating, the essential structure of the structure is to be incorporated with the apparatus. BIG proposed another type of waste-to-vitality plant, one that is economically, environmentally, and socially gainful. Rather than considering Amager Resource Center as a secluded compositional item, BIG thought about the task to plan an exterior as an open door for the nearby setting. The structure is delicately wrapped with a persistent exterior made out of stacked aluminium blocks. The openings between the blocks are giving falls of light access to the profound procedure lobby and the organisation space. The blocks on the exterior capacities as planters, making a green facade and transforming the structure into a green mountain from a far
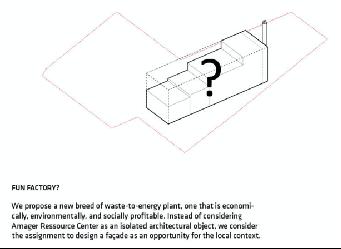
Fig. 01 Fig. 02 Fig. 03
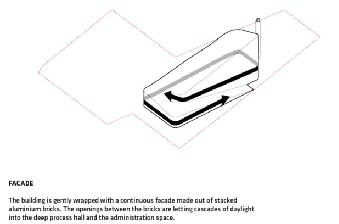

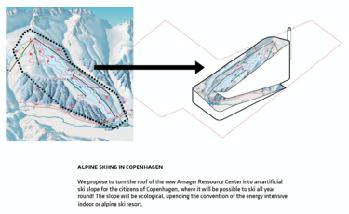
Fig. 04 Fig. 05 Fig. 06
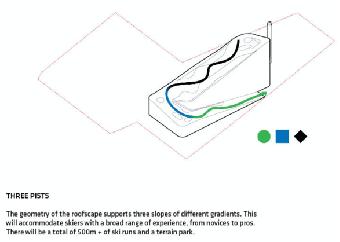
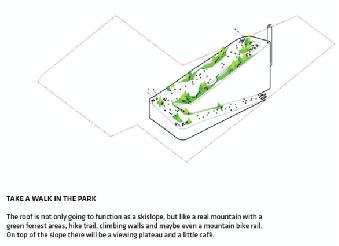
Fig. 07 Fig. 08

distance with a white peak. They proposed to turn the top of the new Amager Resource Center into an artificial ski incline for the residents of Copenhagen, where it will be conceivable to ski lasting through the year. The incline is an ecological, upending the convention of the energy intensive indoor or alpine ski resort. The calculation of the roofs cape underpins three slants of various angles. This will oblige skiers with an expansive scope of experience, from amateurs to aces. There will be a sum of 500m + of ski runs and a landscape park. Access to the ski ways is through a lift nearby the smokestack. The lift has a glass divider confronting the inside of the plant, permitting recreational buffs and tourists to have a brief look into the inner operations of the plant. There will likewise be 2 platter lifts and 2 rug lifts. The rooftop isn't just going to work as a ski slope, yet like a genuine mountain with a green forrest zones, climb trail, ascending dividers and possibly an off-road bicycle rail. On head of the incline there will be a survey level and a little bistro. Every last bit of it is made inside a wild and sensuous mountain nature with plants, rocks capes, 7000 bushes and 300 trees. The experimenting use of the steep pitched roof, places high demands on the plant and landscape design. The planting is extraordinarily picked to meet the difficult day to day environments and make ideal smaller scale atmosphere and wind conditions. The outcome is a lavish and powerful nature structure that furnishes the visitors with the chance to utilise the recreation centre throughout the entire year and an arousing and changed condition for all the exercises of the recreation centre.
Amager Resource Center remains as a landmark to BIG's direction and echoes the practice's impact on architecture and design. For an age of architecture, the venture stayed a chance, living in the domain of thoughts. As it kicked things off and started to rise, so too has the calling changed. We have gotten more sensitive to the atmosphere emergency and the connection among building and ecological effect.
‘To me copenhill is a perfect example of the world-changing power of architecture,’ says bjarke ingels. ‘that we have the power to give form to the future that we want to live in. my son turns one next month, he won’t ever remember that there was a time when you couldn’t ski on the roof of the power plant, or climb its facades. he will take that for granted and so will his entire generation. clean energy and skiable power plants is going be the baseline of their imagination, the platform from which they will leap and propose new and wild ideas for their future. standing at the peak of this human-made mountain that we have spent the last decade creating, makes me curious and excited to see what ideas this summit may spark in the minds of future generations.’

Raman Bhakta School of Architecture, Uka Tarsadia University 030170904: Elective IV – ARCHITECTURAL JOURNALISM & CRITICISM | AY 2020-21 Assignment Type: ESSAY
Name: DHRUV UMRIGAR Enrollment No.: 201603101710052 Year, Semester & Batch: B.Arch. V, Semester IX, Batch 2016-17
(W)RAPPER
Subversive Exoskeleton.
In the 90’s when people hear the word “exoskeleton” they imagine a glass building with structural system outside the building and that is true, But the architect of this build “(W)rapper” Eric Owen Moss changed the idea of exoskeleton, how people perceive or imagine the symmetric, in-grid, rectangular or squarish frame structural elements by introducing “Ribbons” as the structural element.

The (W)rapper1
Ribbons the significant element of this subversive structural system wraps the 17 floor glass buildings and gives a column free interior. These ribbons are 1 foot to 5 feet in dimension and follow an intuitive radial grid which was also seen in one of the previous projects of Eric Own Moss’s architecture, the Dancing Bleachers, it was a part of an exhibition organised by Museum of Modern Arts (MOMA), New York, San Francisco Museum of Modern Art, and the Wexner Center of Arts in Columbus, Ohio. 4 installations were presented at the above mentioned 3 museums.




