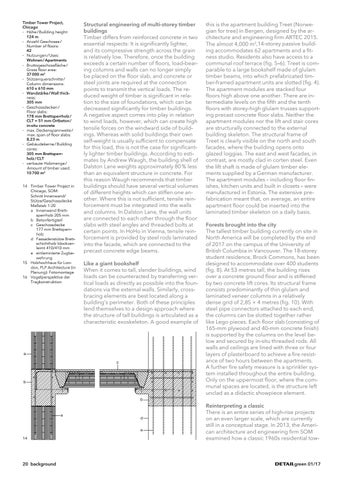Timber Tower Project, Chicago · Höhe / Building height: 124 m · Anzahl Geschosse / Number of floors: 42 · Nutzungen / Uses: Wohnen / Apartments · Bruttogeschossfläche / Gross floor area: 37 000 m2 · Stützenquerschnitte / Column dimensions: 610 x 610 mm · ������������������������ Wandstärke / Wall thickness: 305 mm · Geschossdecken / Floor slabs: 178 mm Brettsperrholz / CLT + 51 mm Ortbeton / in-situ concrete · max. Deckenspannweite / max. span of floor slabs: 8,23 m · Gebäudekerne / Building cores: 305 mm Brettsperrholz / CLT · verbaute Holzmenge / Amount of timber used: 10 700 m3 imber Tower Project in 14 T Chicago, SOM: Schnitt Innenwand/ Stütze/Geschossdecke Maßstab 1:20 a Innenwand Brettsperrholz 205 mm b B etonfertigteil c G eschossdecke 177 mm Brettsperrholz d F assadenstütze Brettschichtholz blockverleimt 410/410 mm e e inlaminierte Zugbewehrung 15 Holzhochhaus für London, PLP Architecture (in Planung): Fotomontage 16 Vogelperspektive der Tragkonstruktion
a
Structural engineering of multi-storey timber buildings Timber differs from reinforced concrete in two essential respects: It is significantly lighter, and its compressive strength across the grain is relatively low. Therefore, once the building exceeds a certain number of floors, load-bearing columns and walls can no longer simply be placed on the floor slab, and concrete or steel joints are required at the connection points to transmit the vertical loads. The reduced weight of timber is significant in relation to the size of foundations, which can be decreased significantly for timber buildings. A negative aspect comes into play in relation to wind loads, however, which can create high tensile forces on the windward side of buildings. Whereas with solid buildings their own self-weight is usually sufficient to compensate for this load, this is not the case for significantly lighter timber buildings. According to estimates by Andrew Waugh, the building shell of Dalston Lane weights approximately 80 % less than an equivalent structure in concrete. For this reason Waugh recommends that timber buildings should have several vertical volumes of different heights which can stiffen one another. Where this is not sufficient, tensile reinforcement must be integrated into the walls and columns. In Dalston Lane, the wall units are connected to each other through the floor slabs with steel angles and threaded bolts at certain points. In HoHo in Vienna, tensile reinforcement is provided by steel rods laminated into the facade, which are connected to the precast concrete edge beams. Like a giant bookshelf When it comes to tall, slender buildings, wind loads can be counteracted by transferring vertical loads as directly as possible into the foundations via the external walls. Similarly, crossbracing elements are best located along a building’s perimeter. Both of these principles lend themselves to a design approach where the structure of tall buildings is articulated as a characteristic exoskeleton. A good example of
a c
b
c
b
b
e
14
20 background
e
this is the apartment building Treet (Norwegian for tree) in Bergen, designed by the architecture and engineering firm ARTEC 2015. The almost 4,000 m2,14-storey passive building accommodates 62 apartments and a fitness studio. Residents also have access to a communal roof terrace (fig. 5–6). Treet is comparable to a large bookshelf made of glulam timber beams, into which prefabricated timber-framed apartment units are slotted (fig. 4). The apartment modules are stacked four floors high above one another. There are intermediate levels on the fifth and the tenth floors with storey-high glulam trusses supporting precast concrete floor slabs. Neither the apartment modules nor the lift and stair cores are structurally connected to the external building skeleton. The structural frame of Treet is clearly visible on the north and south facades, where the building opens onto glazed loggias. The east and west facades, in contrast, are mostly clad in corten steel. Even the lift shaft is made of glulam timber elements supplied by a German manufacturer. The apartment modules – including floor finishes, kitchen units and built in closets – were manufactured in Estonia. The extensive prefabrication meant that, on average, an entire apartment floor could be inserted into the laminated timber skeleton on a daily basis. Forests brought into the city The tallest timber building currently on site in North America will be completed by the end of 2017 on the campus of the University of British Columbia in Vancouver. The 18-storey student residence, Brock Commons, has been designed to accommodate over 400 students (fig. 8). At 53 metres tall, the building rises over a concrete ground floor and is stiffened by two concrete lift cores. Its structural frame consists predominantly of thin glulam and laminated veneer columns in a relatively dense grid of 2,85 × 4 metres (fig. 10). With steel pipe connectors attached to each end, the columns can be slotted together rather like Lego pieces. Each floor slab (consisting of 165-mm plywood and 40-mm concrete finish) is supported by the columns on the level below and secured by in-situ threaded rods. All walls and ceilings are lined with three or four layers of plasterboard to achieve a fire resistance of two hours between the apartments. A further fire safety measure is a sprinkler system installed throughout the entire building. Only on the uppermost floor, where the communal spaces are located, is the structure left unclad as a didactic showpiece element.
b
d
d
e
e
Reinterpreting a classic There is an entire series of high-rise projects on an even larger scale, which are currently still in a conceptual stage. In 2013, the American architecture and engineering firm SOM examined how a classic 1960s residential tow-
∂green 01/17
