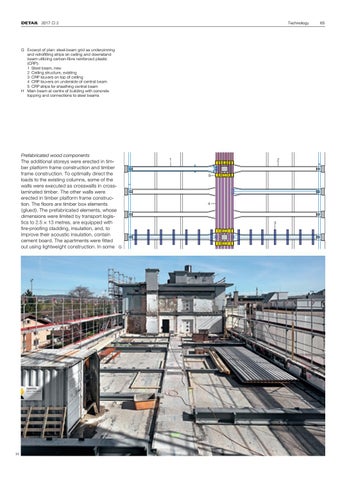∂ 2017 ¥ 2
Technology
G E xcerpt of plan: steel-beam grid as underpinning and retrofitting strips on ceiling and downstand beam utilizing carbon-fibre reinforced plastic (CRP): 1 Steel beam, new 2 Ceiling structure, existing 3 CRP louvers on top of ceiling 4 CRP louvers on underside of central beam 5 CRP strips for sheathing central beam H Main beam at centre of building with concrete topping and connections to steel beams
Prefabricated wood components The additional storeys were erected in timber platform frame construction and timber frame construction. To optimally direct the loads to the existing columns, some of the walls were executed as crosswalls in crosslaminated timber. The other walls were erected in timber platform frame construction. The floors are timber box elements (glued). The prefabricated elements, whose dimensions were limited by transport logistics to 2.5 ≈ 13 metres, are equipped with fire-proofing cladding, insulation, and, to improve their acoustic insulation, contain cement board. The apartments were fitted out using lightweight construction. In some G
H
1
2
5
4
3
65
