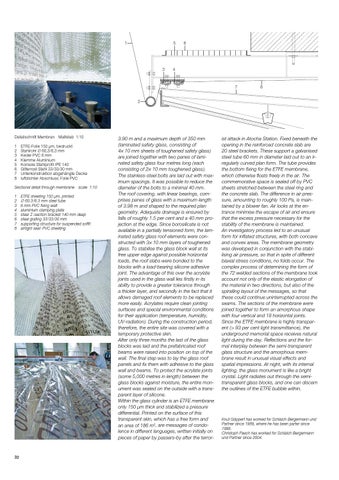5
1
3
6
4
7
8
2
Detailschnitt Membran Maßstab 1:10 1 2 3 4 5 6 7 8
ETFE-Folie 150 μm, bedruckt Stahlrohr Ø 60,3/6,3 mm Keder PVC 6 mm Klemme Aluminium Konsole Stahlprofil IPE 140 Gitterrost Stahl 33/33/30 mm Unterkonstruktion abgehängte Decke luftdichter Abschluss: Folie PVC
Sectional detail through membrane scale 1:10 1 2 3 4 5 6 7 8
32
ETFE sheeting 150 µm, printed Ø 60.3/6.3 mm steel tube 6 mm PVC fixing welt aluminium clamping plate steel Å-section bracket 140 mm deep steel grating 33/33/30 mm supporting structure for suspended soffit airtight seal: PVC sheeting
3.90 m and a maximum depth of 350 mm (laminated safety glass, consisting of 4≈ 10 mm sheets of toughened safety glass) are joined together with two panes of lami nated safety glass four metres long (each consisting of 2≈ 10 mm toughened glass). The stainless-steel bolts are laid out with maximum spacings. It was possible to reduce the diameter of the bolts to a minimal 40 mm. The roof covering, with linear bearings, comprises panes of glass with a maximum length of 3.98 m and shaped to the required plan geometry. Adequate drainage is ensured by falls of roughly 1.5 per cent and a 40 mm projection at the edge. Since borosilicate is not available in a partially tensioned form, the laminated safety glass roof elements were constructed with 3≈ 10 mm layers of toughened glass. To stabilise the glass block wall at its free upper edge against possible horizontal loads, the roof slabs were bonded to the blocks with a load-bearing silicone adhesive joint. The advantage of this over the acrylate joints used in the glass wall lies firstly in its ability to provide a greater tolerance through a thicker layer, and secondly in the fact that it allows damaged roof elements to be replaced more easily. Acrylates require clean jointing surfaces and special environmental conditions for their application (temperature, humidity, UV-radiation). During the construction period, therefore, the entire site was covered with a temporary protective skin. After only three months the last of the glass blocks was laid and the prefabricated roof beams were raised into position on top of the wall. The final step was to lay the glass roof panels and fix them with adhesive to the glass wall and beams. To protect the acrylate joints (some 5,000 metres in length) between the glass blocks against moisture, the entire monument was sealed on the outside with a transparent layer of silicone. Within the glass cylinder is an ETFE membrane only 150 µm thick and stabilized a pressure differential. Printed on the surface of this transparent skin, which has a free form and an area of 186 m2, are messages of condolence in different languages, written initially on pieces of paper by passers-by after the terror-
ist attack in Atocha Station. Fixed beneath the opening in the reinforced concrete slab are 20 steel brackets. These support a galvanised steel tube 60 mm in diameter laid out to an irregularly curved plan form. The tube provides the bottom fixing for the ETFE membrane, which otherwise floats freely in the air. The commemorative space is sealed off by PVC sheets stretched between the steel ring and the concrete slab. The difference in air pressure, amounting to roughly 100 Pa, is maintained by a blower fan. Air locks at the entrance minimise the escape of air and ensure that the excess pressure necessary for the stability of the membrane is maintained. An investigatory process led to an unusual form for inflated structures, with both concave and convex areas. The membrane geometry was developed in conjunction with the stabilising air pressure, so that in spite of different biaxial stress conditions, no folds occur. The complex process of determining the form of the 72 welded sections of the membrane took account not only of the elastic elongation of the material in two directions, but also of the spiralling layout of the messages, so that these could continue uninterrupted across the seams. The sections of the membrane were joined together to form an amorphous shape with four vertical and 18 horizontal joints. Since the ETFE membrane is highly transparent (> 93 per cent light transmittance), the underground memorial space receives natural light during the day. Reflections and the formal interplay between the semi-transparent glass structure and the amorphous membrane result in unusual visual effects and spatial impressions. At night, with its internal lighting, the glass monument is like a bright crystal. Light radiates out through the semitransparent glass blocks, and one can discern the outlines of the ETFE bubble within.
Knut Göppert has worked for Schlaich Bergermann und Partner since 1989, where he has been parter since 1998. Christoph Paech has worked for Schlaich Bergermann und Partner since 2004.
