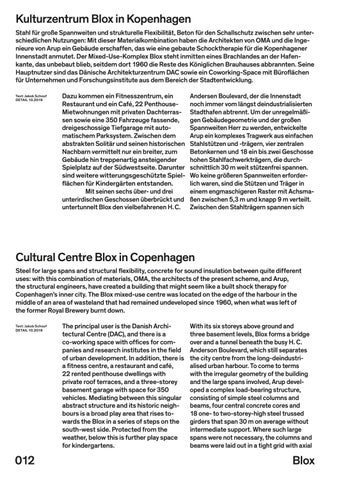Kulturzentrum Blox in Kopenhagen Stahl für große Spannweiten und strukturelle Flexibilität, Beton für den Schallschutz zwischen sehr unterschiedlichen Nutzungen: Mit dieser Materialkombination haben die Architekten von OMA und die Ingenieure von Arup ein Gebäude erschaffen, das wie eine gebaute Schocktherapie für die Kopenhagener Innenstadt anmutet. Der Mixed-Use-Komplex Blox steht inmitten eines Brachlandes an der Hafenkante, das unbebaut blieb, seitdem dort 1960 die Reste des Königlichen Brauhauses abbrannten. Seine Hauptnutzer sind das Dänische Architekturzentrum DAC sowie ein Coworking-Space mit Büroflächen für Unternehmen und Forschungsinstitute aus dem Bereich der Stadtentwicklung. Text: Jakob Schoof DETAIL 10.2019
Dazu kommen ein Fitnesszentrum, ein Restaurant und ein Café, 22 PenthouseMietwohnungen mit privaten Dachterrassen sowie eine 350 Fahrzeuge fassende, dreigeschossige Tiefgarage mit automatischem Parksystem. Zwischen dem abstrakten Solitär und seinen historischen Nachbarn vermittelt nur ein breiter, zum Gebäude hin treppenartig ansteigender Spielplatz auf der Südwestseite. Darunter sind weitere witterungsgeschützte Spielflächen für Kindergärten entstanden. Mit seinen sechs über- und drei unterirdischen Geschossen überbrückt und untertunnelt Blox den vielbefahrenen H. C.
Andersen Boulevard, der die Innenstadt noch immer vom längst deindustrialisierten Stadthafen abtrennt. Um der unregelmäßigen Gebäudegeometrie und der großen Spannweiten Herr zu werden, entwickelte Arup ein komplexes Tragwerk aus einfachen Stahlstützen und -trägern, vier zentralen Betonkernen und 18 ein bis zwei Geschosse hohen Stahlfachwerkträgern, die durchschnittlich 30 m weit stützenfrei spannen. Wo keine größeren Spannweiten erforderlich waren, sind die Stützen und Träger in einem engmaschigeren Raster mit Achsmaßen zwischen 5,3 m und knapp 9 m verteilt. Zwischen den Stahlträgern spannen sich
Cultural Centre Blox in Copenhagen Steel for large spans and structural flexibility, concrete for sound insulation between quite different uses: with this combination of materials, OMA, the architects of the present scheme, and Arup, the structural engineers, have created a building that might seem like a built shock therapy for Copenhagen’s inner city. The Blox mixed-use centre was located on the edge of the harbour in the middle of an area of wasteland that had remained undeveloped since 1960, when what was left of the former Royal Brewery burnt down. Text: Jakob Schoof DETAIL 10.2019
012
The principal user is the Danish Architectural Centre (DAC), and there is a co-working space with offices for companies and research institutes in the field of urban development. In addition, there is a fitness centre, a restaurant and café, 22 rented penthouse dwellings with private roof terraces, and a three-storey basement garage with space for 350 vehicles. Mediating between this singular abstract structure and its historic neighbours is a broad play area that rises towards the Blox in a series of steps on the south-west side. Protected from the weather, below this is further play space for kindergartens.
With its six storeys above ground and three basement levels, Blox forms a bridge over and a tunnel beneath the busy H. C. Anderson Boulevard, which still separates the city centre from the long-deindustrialised urban harbour. To come to terms with the irregular geometry of the building and the large spans involved, Arup developed a complex load-bearing structure, consisting of simple steel columns and beams, four central concrete cores and 18 one- to two-storey-high steel trussed girders that span 30 m on average without intermediate support. Where such large spans were not necessary, the columns and beams were laid out in a tight grid with axial
Blox
