Visitor Experience
Project Profile

Project Profile
Founded in 1883, DB3 Group is an award-winning, dynamic practice consisting of DB3 Architecture & Design, DB3 Building Services Engineering, DB3 Net Zero, DB3 Professional Services, and Formation 3D.
DB3 Group has seven studios across the UK including in Leeds, London, Birmingham, Manchester, Glasgow, Cardiff and Aberystwyth, so we are never too far away from your project.
Renowned for our quality design and technical delivery, we have long standing relationships with some of the biggest global brands across private and public market sectors.
From architectural vision to the completed build, we provide multi-disciplinary expertise aimed at meeting the diverse needs of our client base. We embrace the latest technology, including Building Information Modelling (BIM), to assist in our process and operations for design, visualisation, design team co-ordination and more.
We maintain a focus on not only delivering the project on time, with exceptional quality and within cost, but also in ensuring long term value is designed into facilities to ensure that they are easy and safe to operate, sustainable, minimise energy use and are cost effective to maintain.
Our dedicated team of experienced Architects, Project Managers, Building Services Engineers, Interior Designers and Surveyors provide a quality service regardless of project value, size or complexity, to deliver the best for our clients. Working collaboratively, we aspire to make this an enjoyable process and build relationships which result in us returning to work for the same clients on future projects.
Commercial
Conservation & Heritage
Education
Energy & Waste
Healthcare
Hospitality
Industrial & Manufacturing
Retail
Residential
Science & Labs
Sports & Leisure
EXPERTISE
Architecture
Passivhaus Design
Urban Design
Visualisation
Principal Designer
NEC Supervisor
Building Services Engineering
At DB3, we create engaging spaces that leave a lasting impression. Our expertise spans museums, galleries, retail, leisure and cultural hubs, where design plays a central role in shaping experience.
Through the considered use of light, colour, acoustics, building forms, materials and textures, we create environments that enrich the visitor journey and become integral to the narrative.
From galleries that guide the flow of people, to retail stores that immerse customers in a brand, to community hubs that feel open and welcoming, our work is always rooted in the principle that architecture should connect people with place.
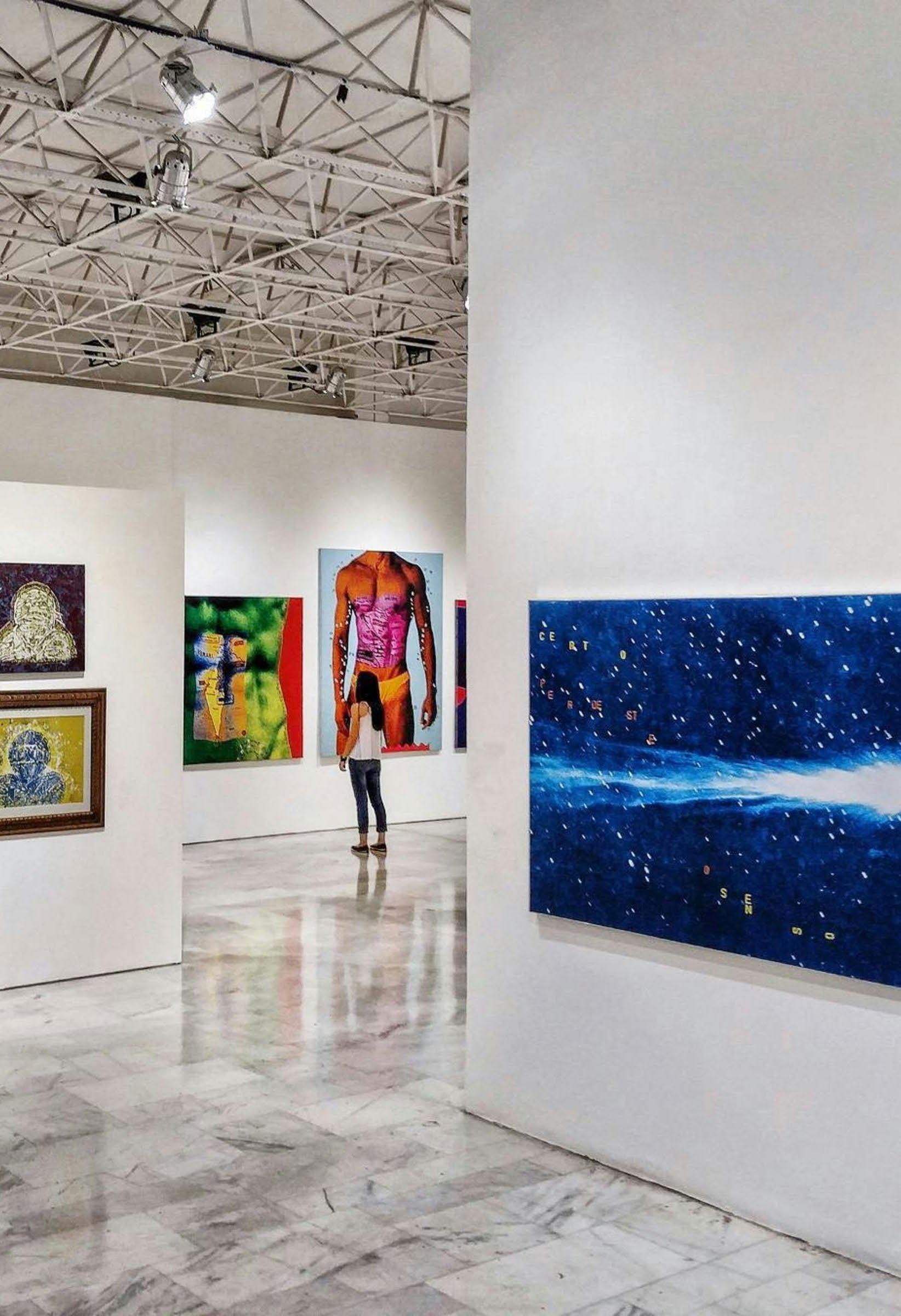


Location: Pembrokshire
Expertise Areas: Architecture
Work is currently underway on the first stage of the restoration of Haverfordwest Castle and the former County Gaol. DB3, in partnership with Pembrokeshire County Council and Haverfordwest Castle CIO, is developing a new visitor experience across the castle site.
The old County Gaol, located within the castle grounds, will be transformed into a visitor centre. The refurbished building will tell the story of Pembrokeshire - past, present, and futurethrough a mix of interactive, technology based displays. A contemporary atrium will connect the once disused building to the castle’s Inner Ward, creating a clear and welcoming route for visitors. The new centre will also feature a café with views overlooking the castle.
Inside, the layout has been carefully redesigned to improve the visitor journey. A dedicated education centre will host school groups and workshops, while exhibition and retail areas will provide opportunities for wider engagement. The centre will also serve as an important hub for tourists, directing them to other heritage sites across the county.
On the wider castle site, the story of Haverfordwest Castle will be told in full. A refurbished Haverfordwest Museum, housed in the Governor’s House, will focus on the history of the town. The Inner Bailey will also be developed as an events space for theatre, music and seasonal fairs, helping to bring the site to life for a wide range of visitors.

Location: Conwy
Expertise Area: Architecture
DB3 acted as Architect and Principal Designer for the Conwy Culture Centre, located adjacent to Conwy’s medieval town walls and set within Bodlondeb Park.
The centre houses the county archive, a modern library, a café, a community arts hub and heritage exhibitions that guide visitors through over 5,000 years of local history. The archive collection includes 80,000 catalogued documents and 1,000 objects, housed in a carefully controlled environment that maintains stable temperature and humidity, protecting the items’ integrity for future generations.
The centre’s single storey design, features a sedum green roof that allows the building to blend with its surrounding parkland and UNESCO World Heritage Site.
Internally, the space is thoughtfully designed with dementia friendly features, while the landscaped exterior incorporates a sensory garden, accessible
paths and seating to create a peaceful, inclusive environment for all visitors.
Interactive heritage exhibitions guide visitors through Conwy’s rich history, while a light-filled library provides books, digital resources and a dedicated children’s area. A welcoming café serves high quality food and beverages, complementing the centre’s indoor spaces.
Outside, the landscaped gardens feature audio benches and thoughtfully curated plantings that reflect the local heritage, creating a tranquil and educational environment for visitors to enjoy.
The Conwy Culture Centre achieved BREEAM ‘Excellent’ certification, reflecting its sustainable design and sensitive integration into its historic surroundings. Praised for its welcoming atmosphere and diverse range of facilities, the centre successfully combines heritage, community engagement and modern amenities in a single, cohesive facility.
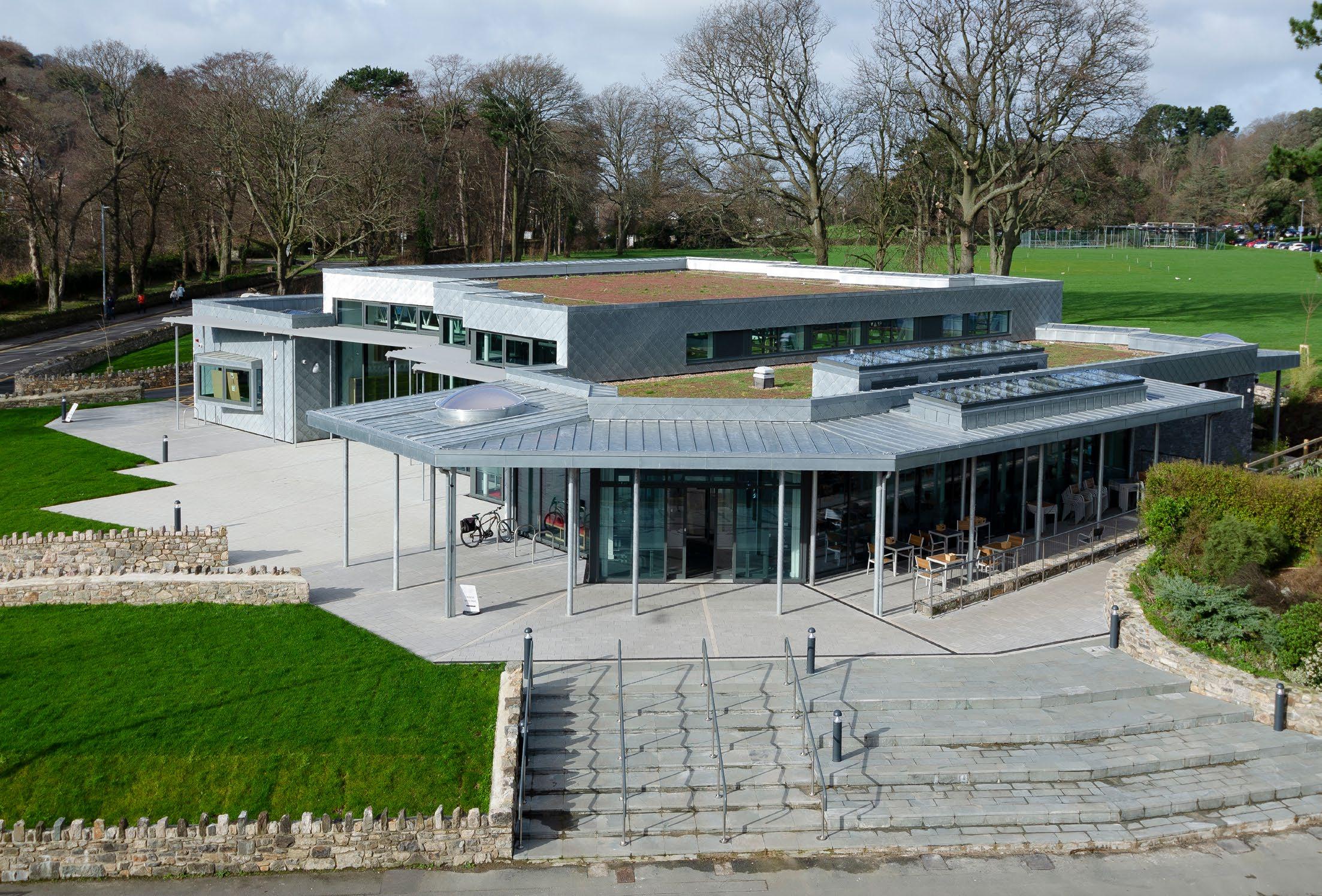
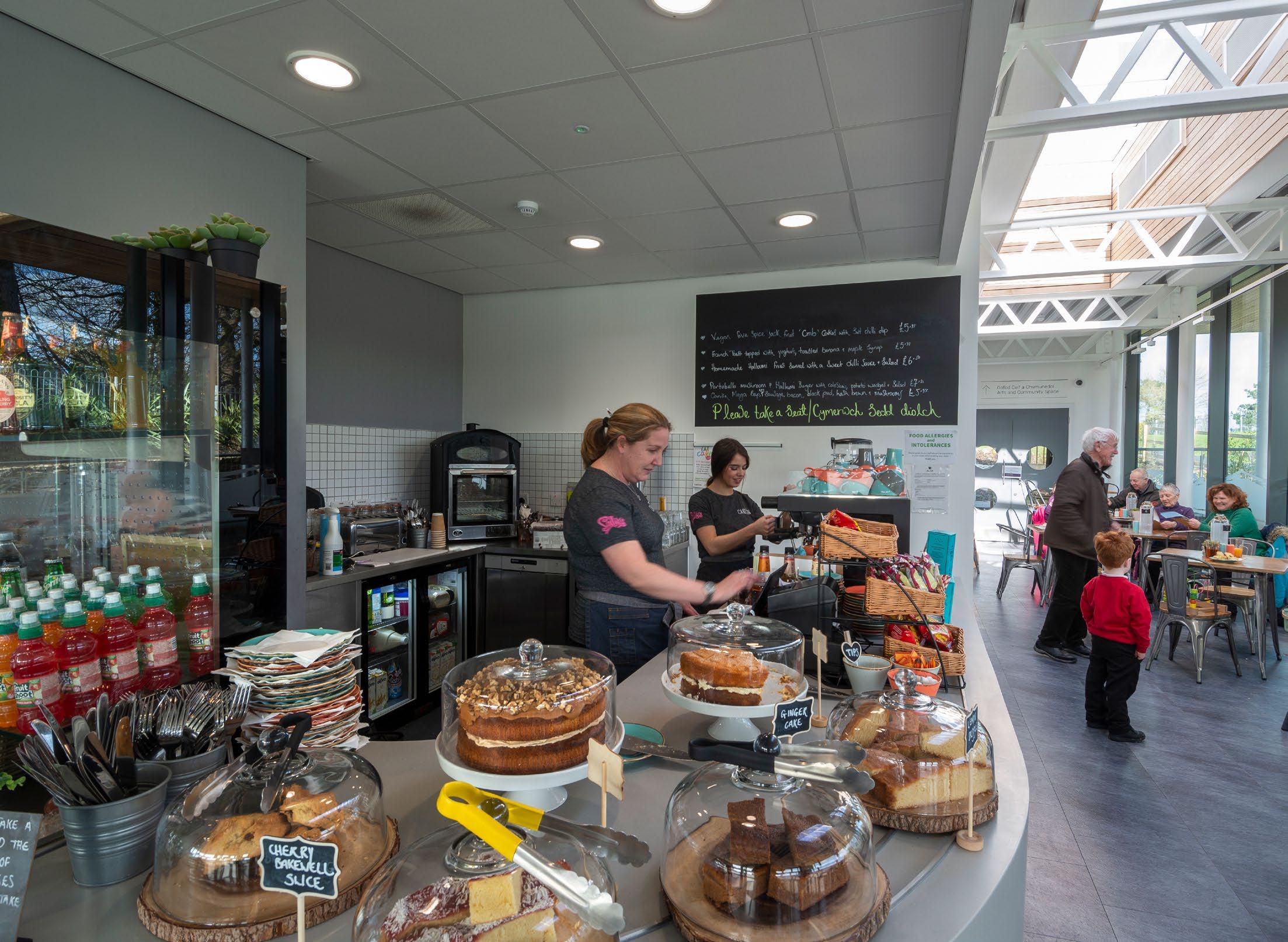

HUGO BOSS
Location: London
Expertise Area: Architecture
As the architecture framework provider for HUGO BOSS, DB3 has delivered flagship and retail projects across the UK and Europe, helping to realise the brand’s evolving vision for modern, customer centric retail.
The 15,000 sq ft flagship spans two floors and has been fully redesigned to reflect the refreshed BOSS identity. The store brings together the complete Menswear and Womenswear collections, introducing an expanded womenswear offer with shoes, accessories and fragrances, and adding a made-to-measure service within the menswear department. A highlight of the project is the first ever BOSS Bar, creating a social space within the store that adds a new dimension to the shopping experience.
Customer experience has shaped every design decision. Working as Lead Architect and Principal Designer, DB3 delivered a store layout that is intuitive, welcoming and engaging. Digital touchpoints are integrated throughout to connect physical shopping with the online brand, while interactive tools help customers explore styles and find the right fit.
Natural materials, warm tones and carefully planned lighting create a calm, contemporary environment that invites customers to spend time in the space. Together, these elements ensure that every visit feels personal and relaxed.

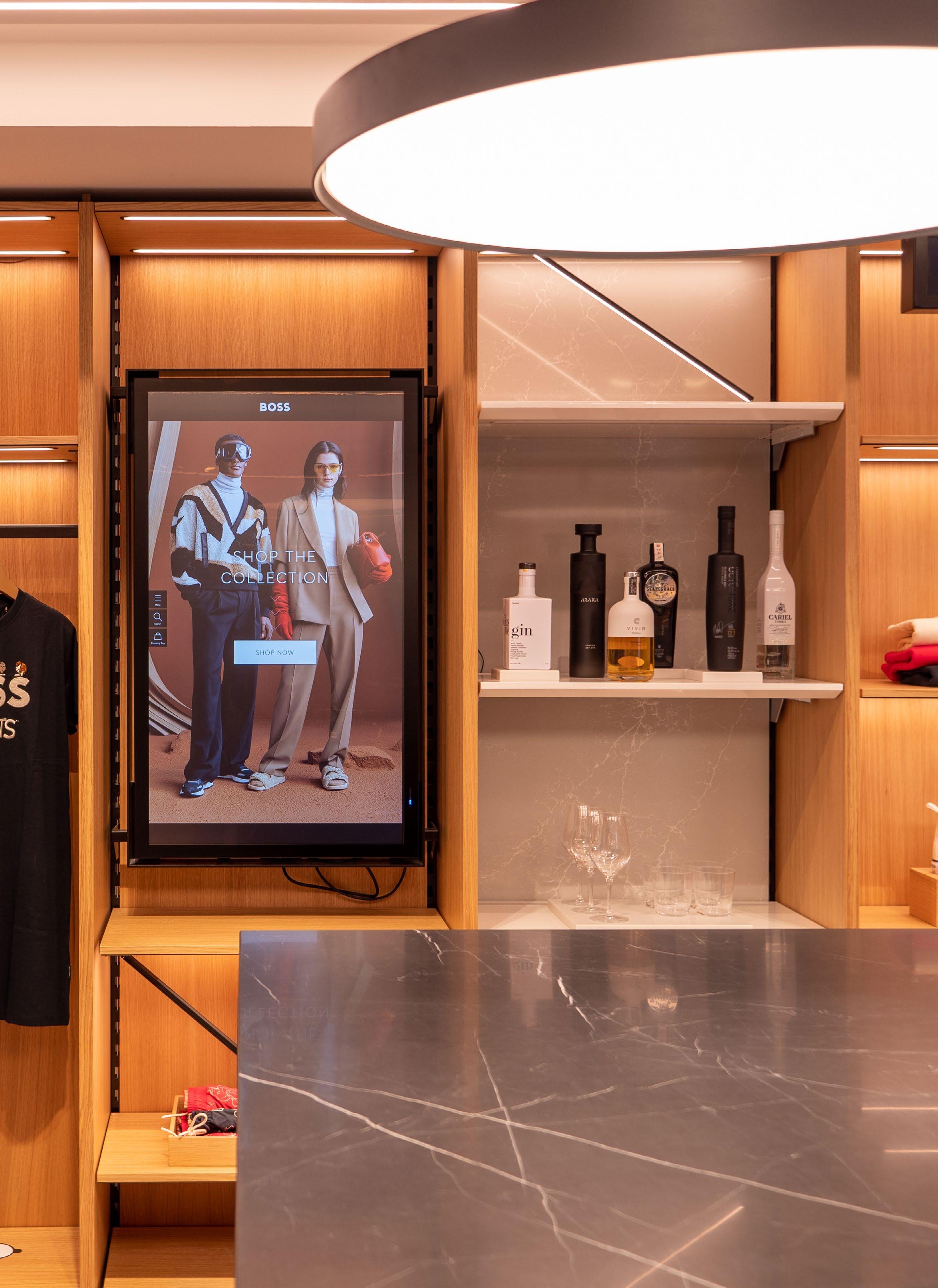
Location: Pembroke
Expertise Area: Architecture
As part of Pembrokeshire County Council’s regeneration programme, the South Quay site is being redeveloped to create a new cultural and community focus for the town. Located beside Pembroke Castle, the project is being delivered in two phases and will bring a sustainable mix of heritage, learning and public spaces to the town centre.
The first phase centres on the Henry Tudor Visitor Centre, which will tell the story of Henry VII and his Pembroke roots. Set within the historic fabric of South Quay, the design balances restoration with new construction - keeping the site’s history visible while creating spaces that are open, accessible and relevant to today’s visitors.
Alongside the visitor centre, a library, information centre and café will provide everyday facilities for the community. These are practical, welcoming spaces designed for people to meet and learn. Outside, the scheme introduces new landscaped gardens linking the site to the waterfront. These gardens provide a green setting for the buildings while offering the town an accessible public space.
The second phase, supported by the UK Government’s Levelling Up programme, will complete the regeneration of South Quay with the redevelopment of numbers 7 and 8 Northgate Street. At its heart will be a threestorey community hub, designed to support day opportunities, digital media, art, heritage craft and learning. The hub will include spaces that help people of all ages develop skills for independent living.
Phase 2 will also deliver environmental enhancements, with the restoration of listed buildings, the creation of a sunken garden and improved parking. Importantly, it will strengthen connections between the Henry Tudor Visitor Centre, the town centre and the waterfront, bringing the whole site together as a single destination.

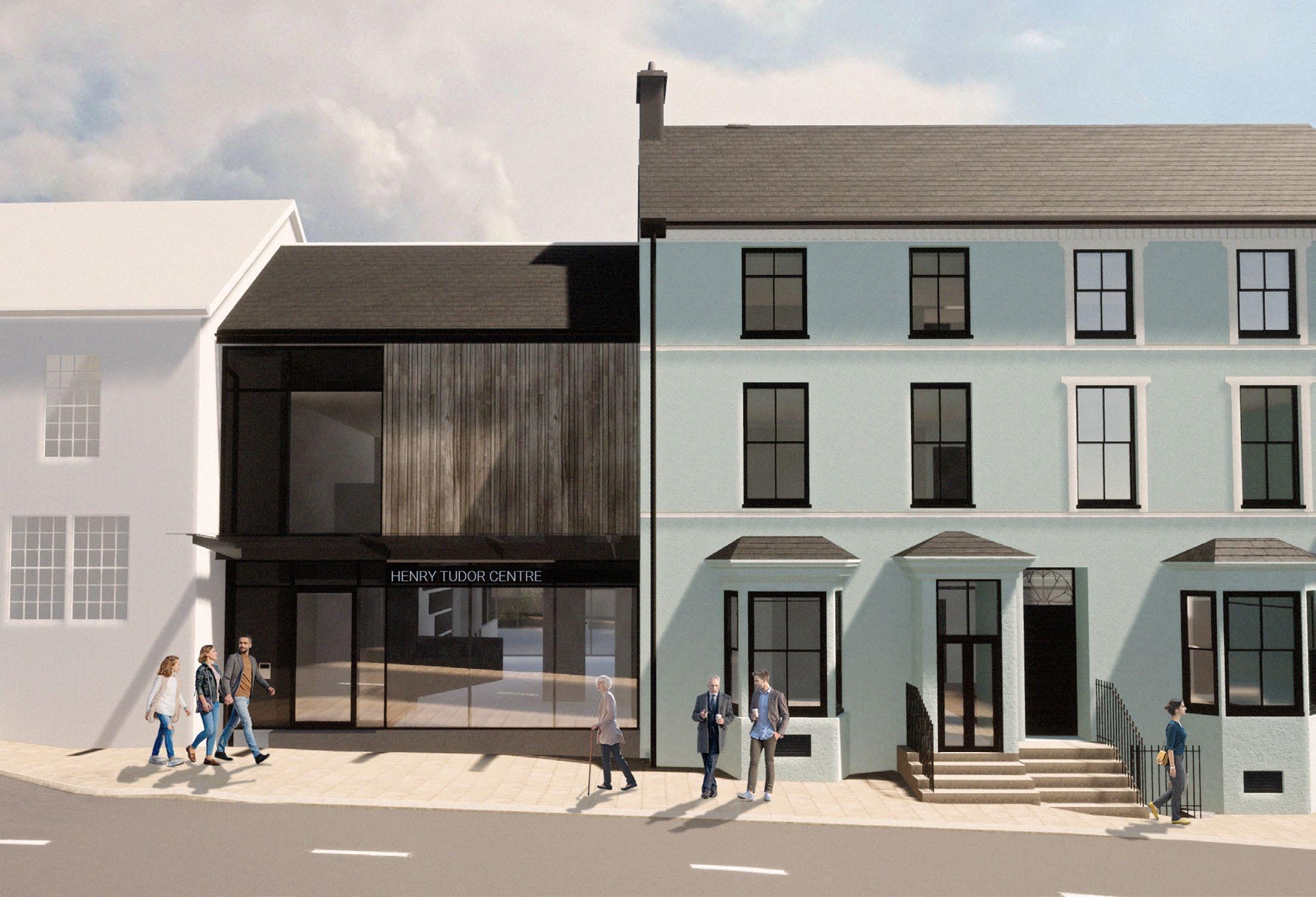
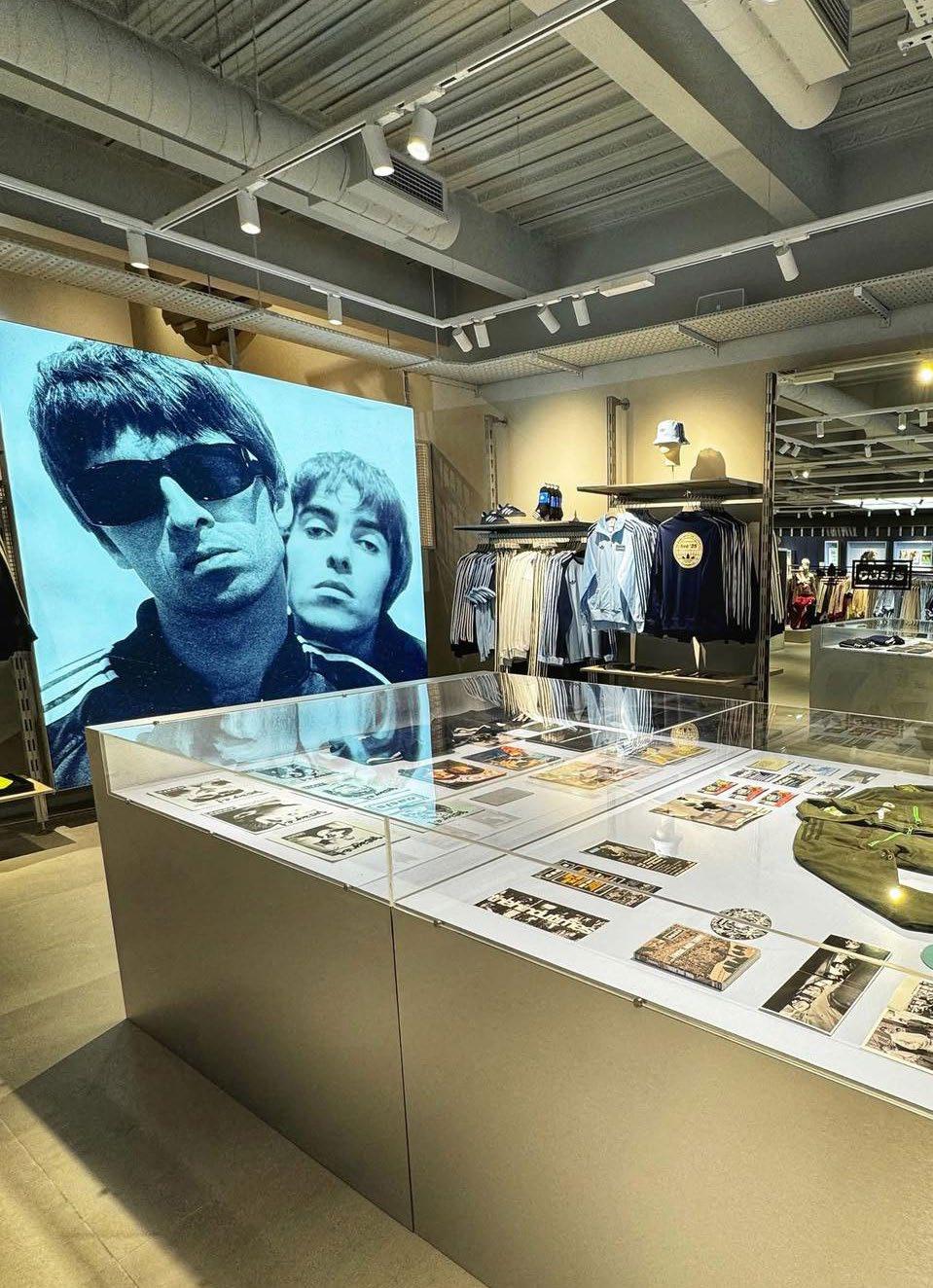
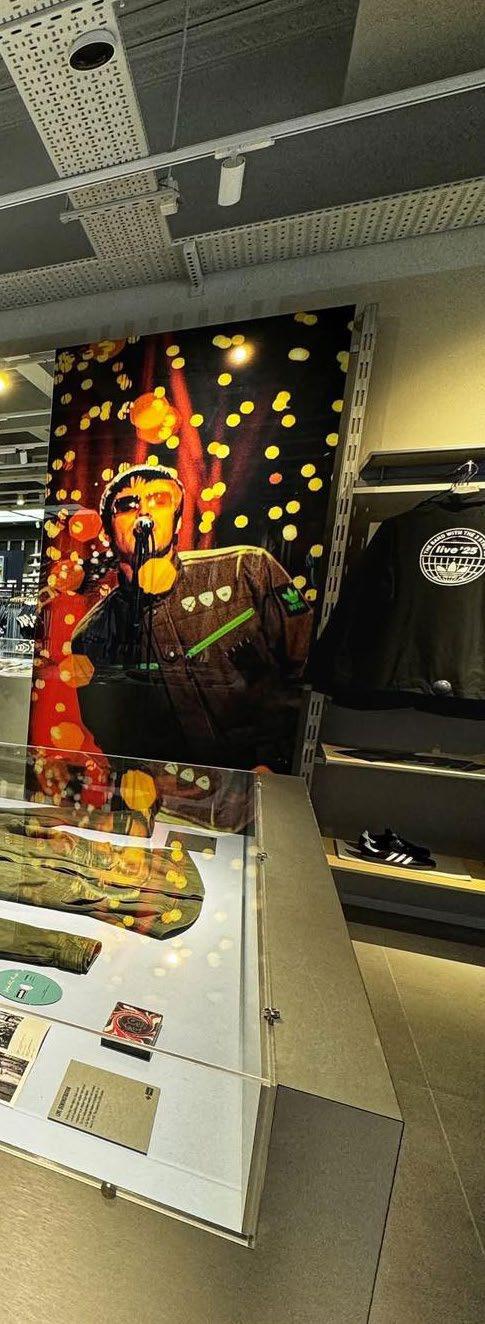
Location: UK-Wide
Expertise Areas: Architecture
As adidas’s architecture framework provider, DB3 has delivered stores across the UK and Europe, including major flagships in London, Dublin, Liverpool and most recently Manchester.
Across every project, our focus has been on creating exceptional customer experiences. We help adidas translate brand storytelling into physical environments - whether through interactive technologies or flexible spaces that adapt to campaigns and activations. From immersive digital features like RFID-enabled changing rooms to maker labs, each store is designed to encourage engagement, deepen brand connection and provide memorable experiences.
A recent example is the adidas Originals Market Street flagship in Manchester, completed as part of the Originals Forever campaign. Acting as Lead Designer and Principal Designer, DB3 delivered a two storey concept blending fashion, music and sport in the heart of the city’s busiest shopping district. The ground floor is dedicated to the adidas Originals x Oasis Live ‘25 collection, featuring band memorabilia, artist artefacts and custom interactive elements like tour printing and a photo booth. The upper floor houses the wider Originals and Performance ranges, with highlights such as a footwear archive wall and a football section.
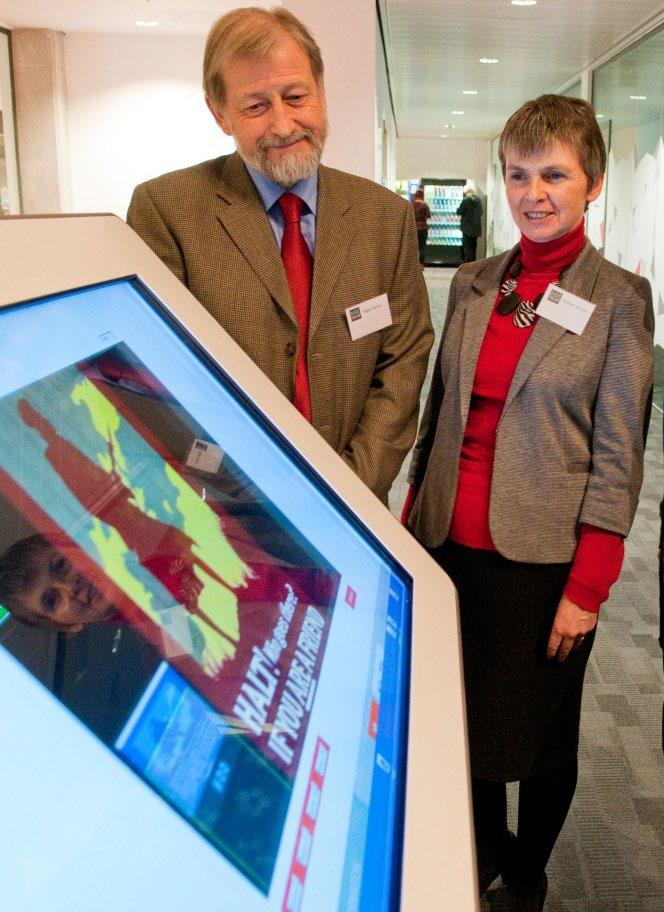

Location: Cardiff
Expertise Areas: Architecture, Building Services, Principal Designer
As part of a wider collaboration, we have worked on a number of projects for the National Library of Wales aimed at enhancing visitor experience. Set within a Grade II* Historic Park and Garden in Aberystwyth, the Library is the largest in Wales, holding over 6.5 million books along with other important collections.
A key focus of our work has been to put visitors at the centre of the Library’s spaces and collections. Our goal was to make the Library easier to navigate, more welcoming and better equipped to share its collections with its 200,000 yearly visitors.
In the first phase, we reimagined the public areas, introducing new exhibition galleries and learning spaces, alongside improved visitor amenities such as a shop and restaurant. These changes were designed to create a more inviting environment where visitors could spend time, explore the collections, and enjoy the building itself.
The second phase introduced the DRWM, an elliptical structure carefully inserted into one of the Library’s original courtyards. It houses a lecture theatre and cinema, providing flexible spaces for talks, films and events. The phase also included the Hengwrt Gallery, a secure, climatecontrolled environment where rare manuscripts and artworks, from medieval texts to Turner watercolours, can be displayed and appreciated.
Together, these improvements open the Library to a wider audience, creating a clear and welcoming journey through exhibition, learning and social spaces.
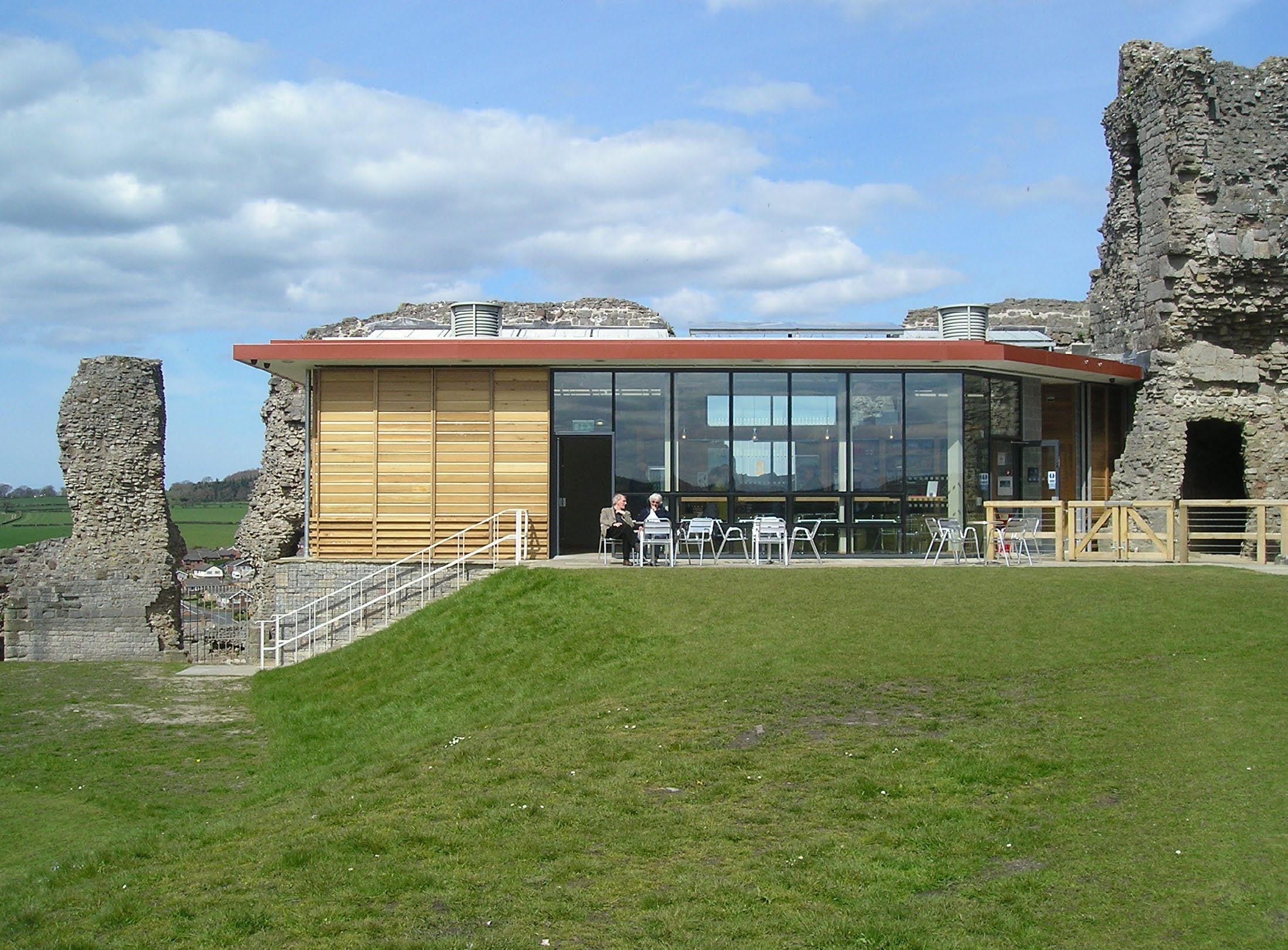

Location: Denbighshire
Expertise Areas: Architecture
The new Visitor Centre at Denbigh Castle has been completed, offering an enhanced gateway to one of Wales’s most significant historic landmarks. Designed to improve access and create a more engaging journey, the centre provides visitors with a welcoming space to begin their exploration of the castle and its medieval town walls.
Inside, updated interpretation and displays bring the castle’s story to life, connecting it more closely with the wider historic landscape. The design ensures clear orientation and an improved flow, making it easier for visitors to understand and appreciate the site.
Natural light, thoughtful materials and modern facilities create a high quality environment, while green features - including a living sedum roof, renewable energy systems, and recycled stone from the former building - root the project in its historic setting.
“As a key heritage visitor attraction, the new facilities will include all that a visitor needs to understand, appreciate and enjoy the outstanding heritage that Denbigh has to offer.”
“Better access coupled with fun activities is the key to making heritage sites relevant and enjoyable - both for visitors and people who live locally.”
Huw Lewis, Regeneration and Heritage Minister at CADW

Location: Leeds
Expertise Area: Architecture
To mark its 125th Anniversary, Marks & Spencer transformed its extensive archive into a public and educational asset that connects visitors with over a century of the brand’s history.
Previously housed in cramped and unsuitable storage above Edgware Road, the collectionspanning contributions to the war effort, advances in technology, and responses to changing retail demands - was relocated to a purpose built facility on the University of Leeds campus. The new building was designed not only to preserve the archive to the highest standards but also to open it up to the public. Two dedicated archive floors provide temperatur- and humidity controlled storage, including a cold store for fragile film and photography collections. This ensures their long term preservation while making efficient use of roller racking and shelving systems.
For visitors, the heart of the project is the ground floor “Marks in Time” exhibition, a welcoming and interactive space that tells the story of M&S from its origins at Michael Marks’s first market stall in Leeds through to its role as a modern, sustainable retailer. Using a mix of multi-media installations, hands on interactive displays and carefully presented historic objects, the exhibition invites audiences to step into the evolution of retail.
Alongside the exhibition, visitors and students can access teaching, conferencing and learning spaces - making the facility both a museum and a living resource for studying retail history.
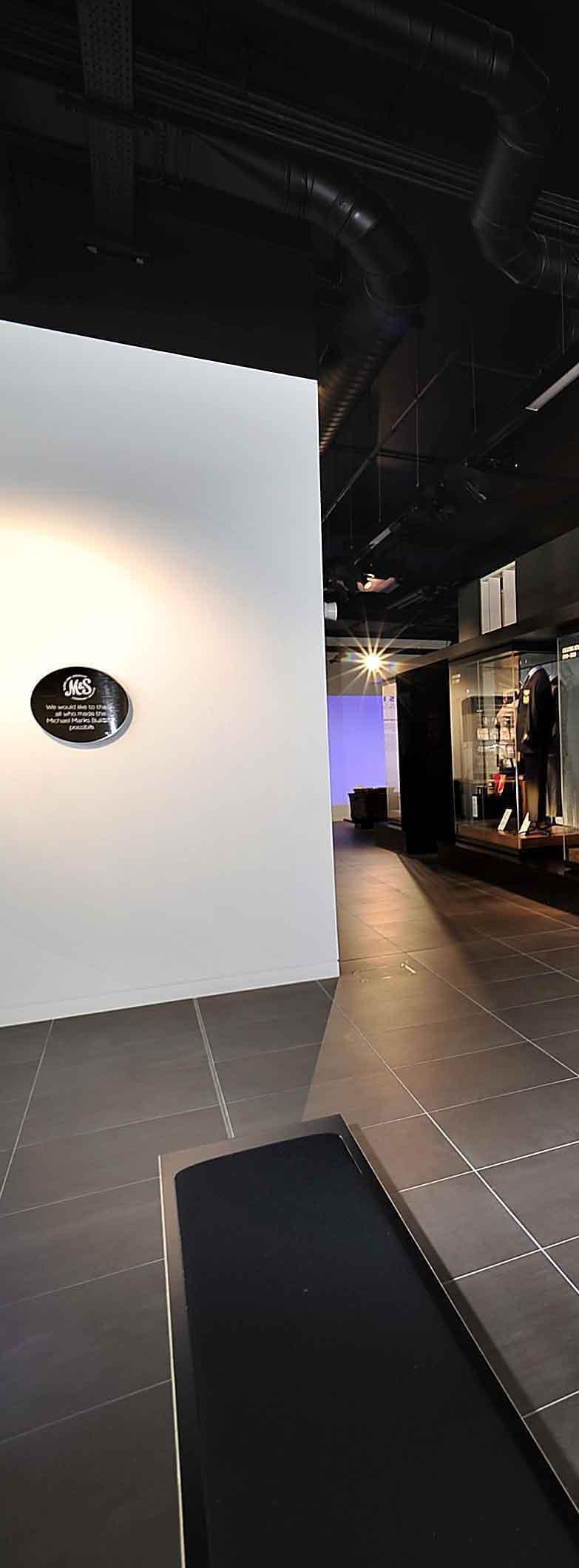

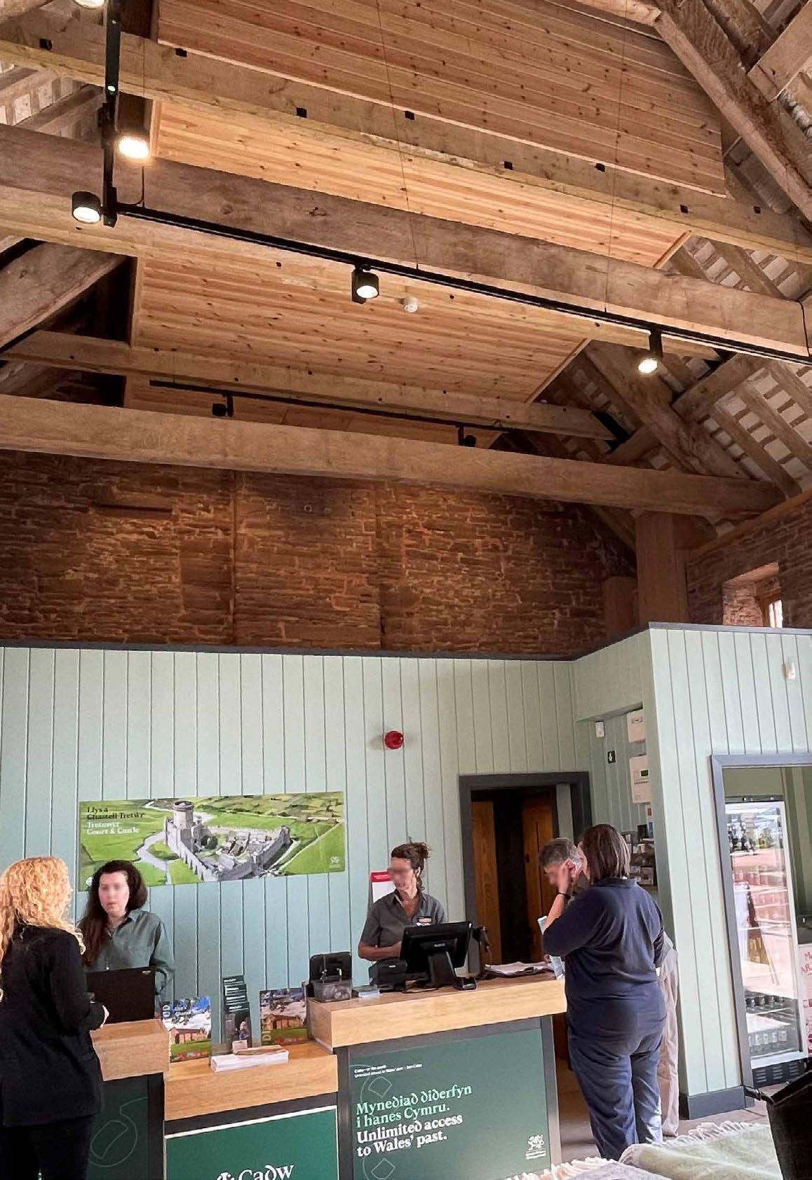

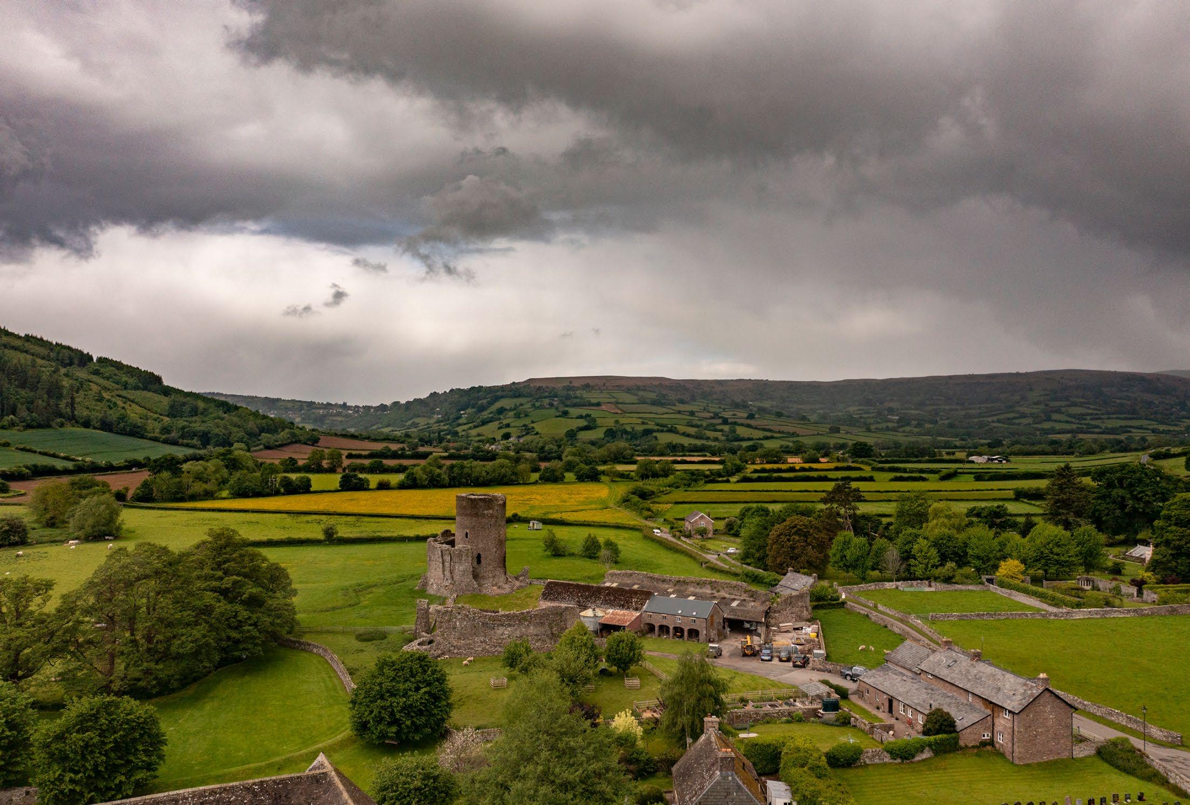
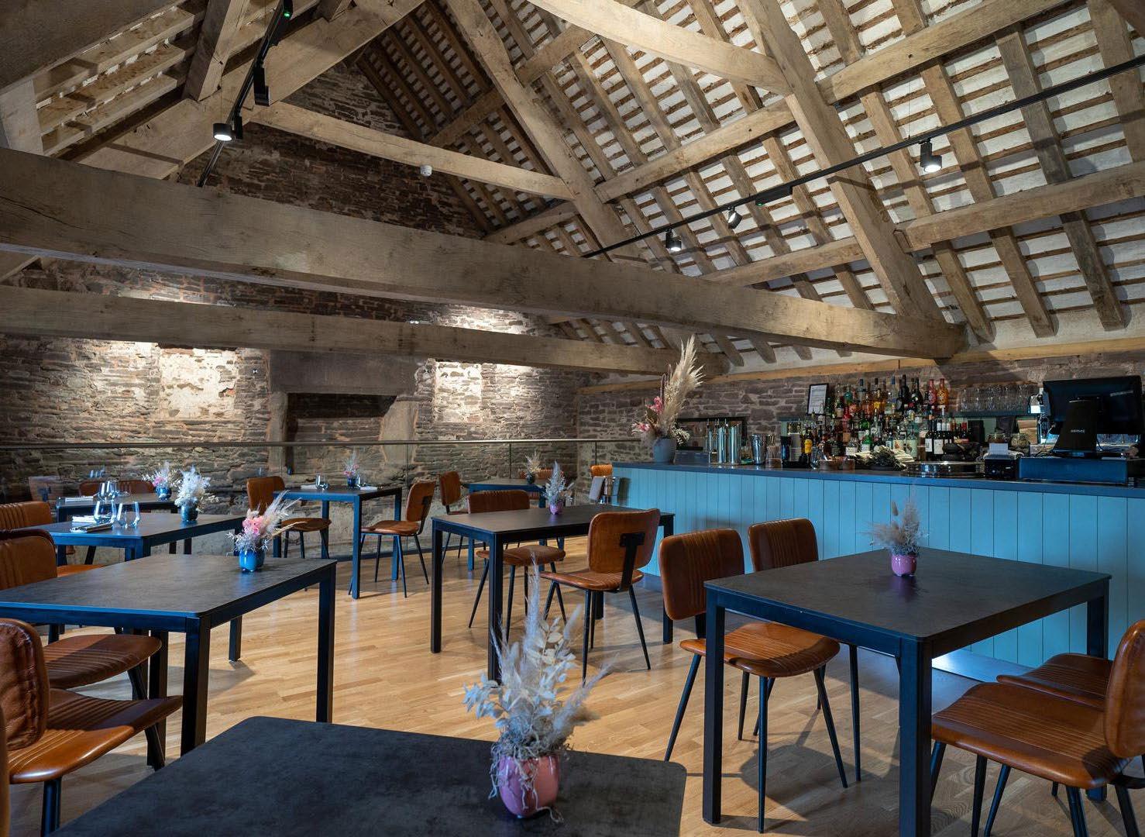
Location: Powys
Expertise Area: Architecture
DB3 provided architectural services for the Tretower Court Visitor Centre, a project undertaken as part of our framework agreement with Cadw. This initiative aimed to enhance the visitor experience at Tretower Court and Castle, a Grade II* Listed Sub-Medieval Barn and Scheduled Monument located in Crickhowell, Wales.
The new visitor centre replaces the previous small reception area in the main courtyard, offering a warm welcome and improved access for visitors. A new lift has been installed to enable easy access to the first floor of the barn, where visitors can take full advantage of the Y Bwyty Bach café.
Extensive investigations were undertaken to manage building risks and facilitate approvals, including early archaeological investigations to reduce procurement risk and prevent damage to features of significant evidential and historical value within and adjacent to The Barn. Enabling works addressed ecology recommendations and plaster conservation.

Location: Huddersfield
Expertise Area: Architecture, Interior Design
We were appointed as Architect and Interior Designer for the conversion and refurbishment of existing campus facilities to create Heritage Quay, a new teaching, archive and visitor centre at The University of Huddersfield.
The scheme combines high specification archive storage, designed to PD5454:2012 standards, with quarantine and environmental chambers to ensure the long term protection of the collections. Alongside these specialist areas, we created a series of visitor focused spaces including exhibition galleries, group rooms and a listening space.
A central feature is the Exploration Space, which uses touchscreens and gesture controlled
technology to give visitors hands on access to digital versions of the collections. This interactive approach opens up material to a wide audience, from researchers and students to schools and the general public.
Heritage Quay houses over 215,000 individual items across 1.5 km of shelving, with collections covering education, politics, music, women’s history, rugby league, the arts and local industry. Accessibility was built into the design from the outset, with step free circulation, assistive technologies and family friendly facilities included throughout.
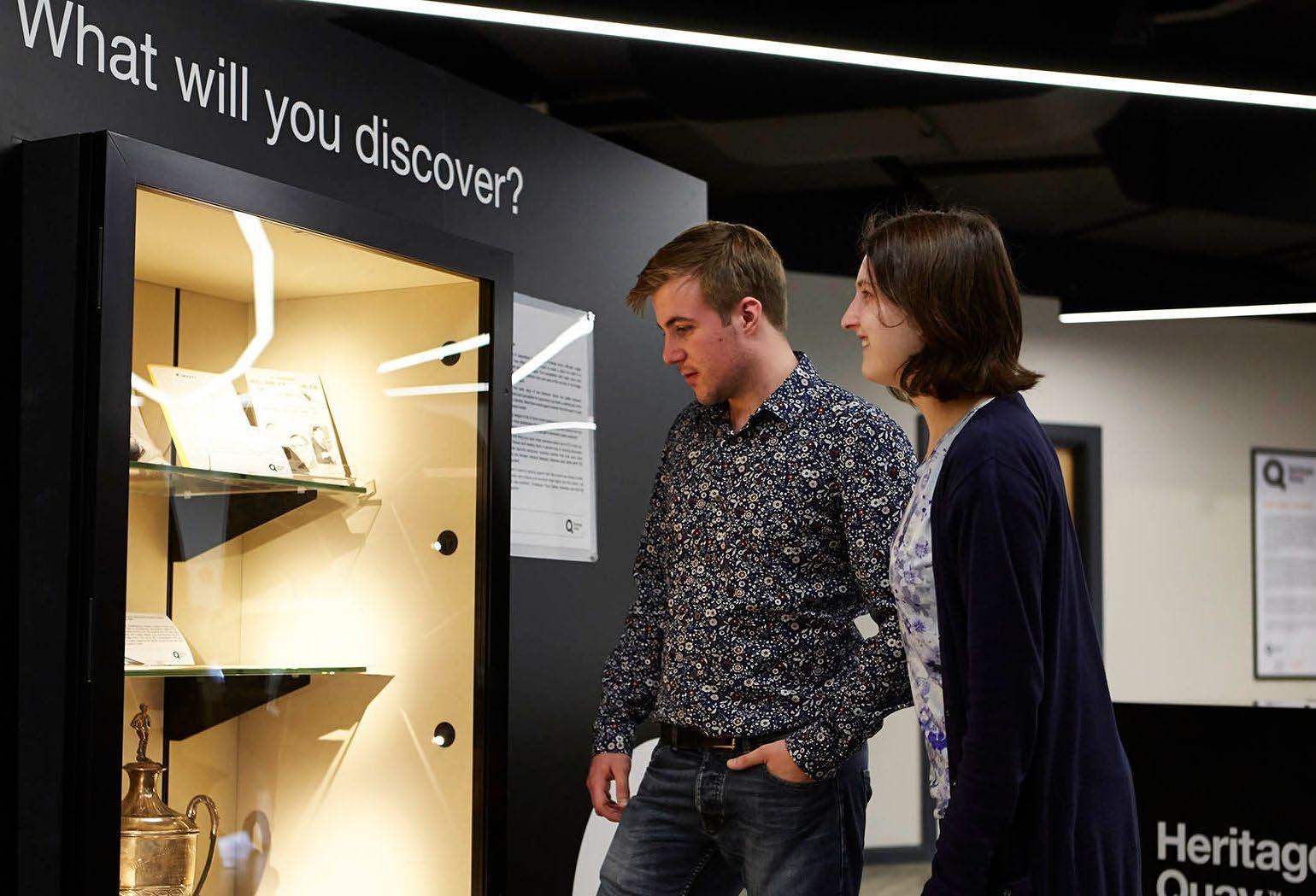
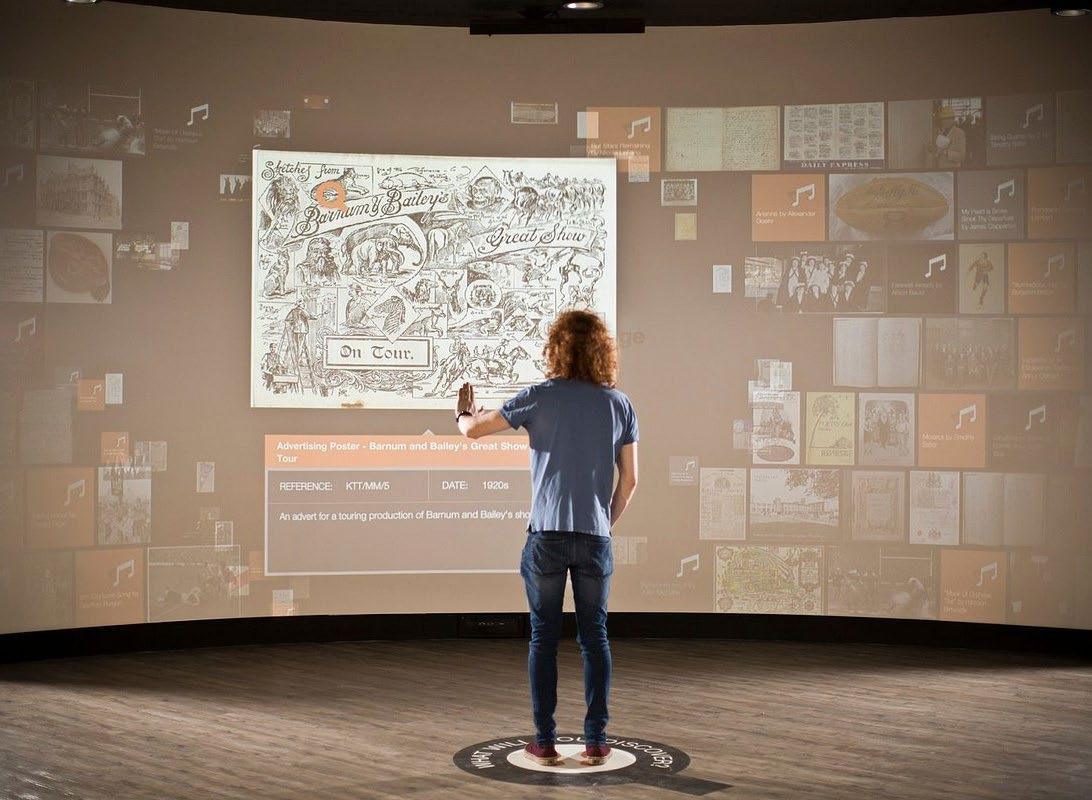

Location: Edmonton
Expertise Area: Architecture
DB3, appointed by Acciona, is responsible for providing architectural and landscape design services for the new Energy Recovery Facility (ERF) at Edmonton EcoPark. In addition, DB3 has contributed to the development of EcoPark House, which serves as a centre for local residents, schools and community groups to engage with waste management and sustainability practices.
EcoPark House has been designed to operate entirely off-grid, powered by solar panels on the adjacent recycling facilities and heated by ground source heat pumps.
Since its opening, EcoPark House has welcomed over 600 visitors, including children and members of the local community. The centre offers hands on workshops and practical activities, educating visitors about waste management, the circular economy and waste prevention. Programmes are tailored for both primary and secondary school students, providing opportunities for interactive learning and guided tours of the facility.
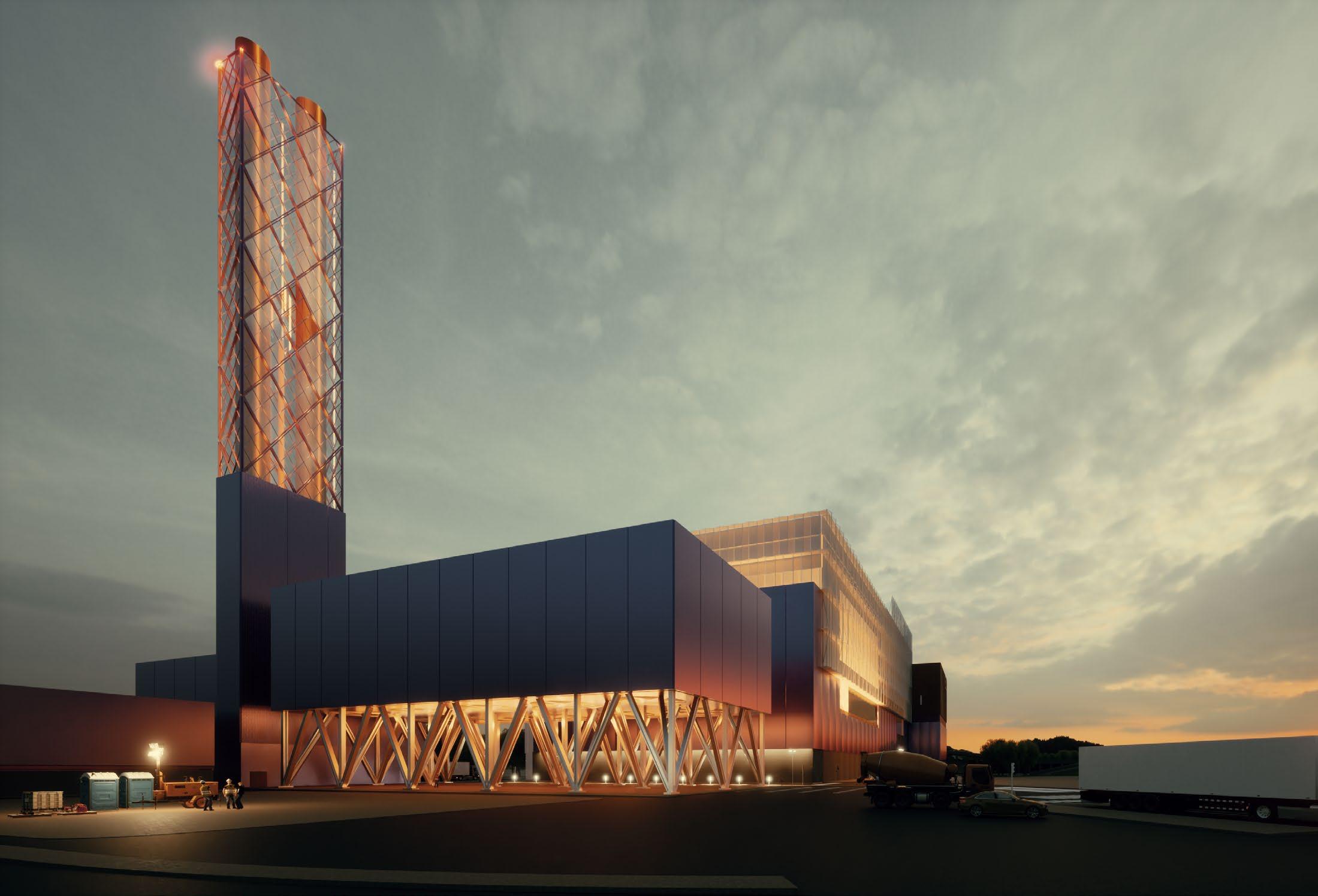
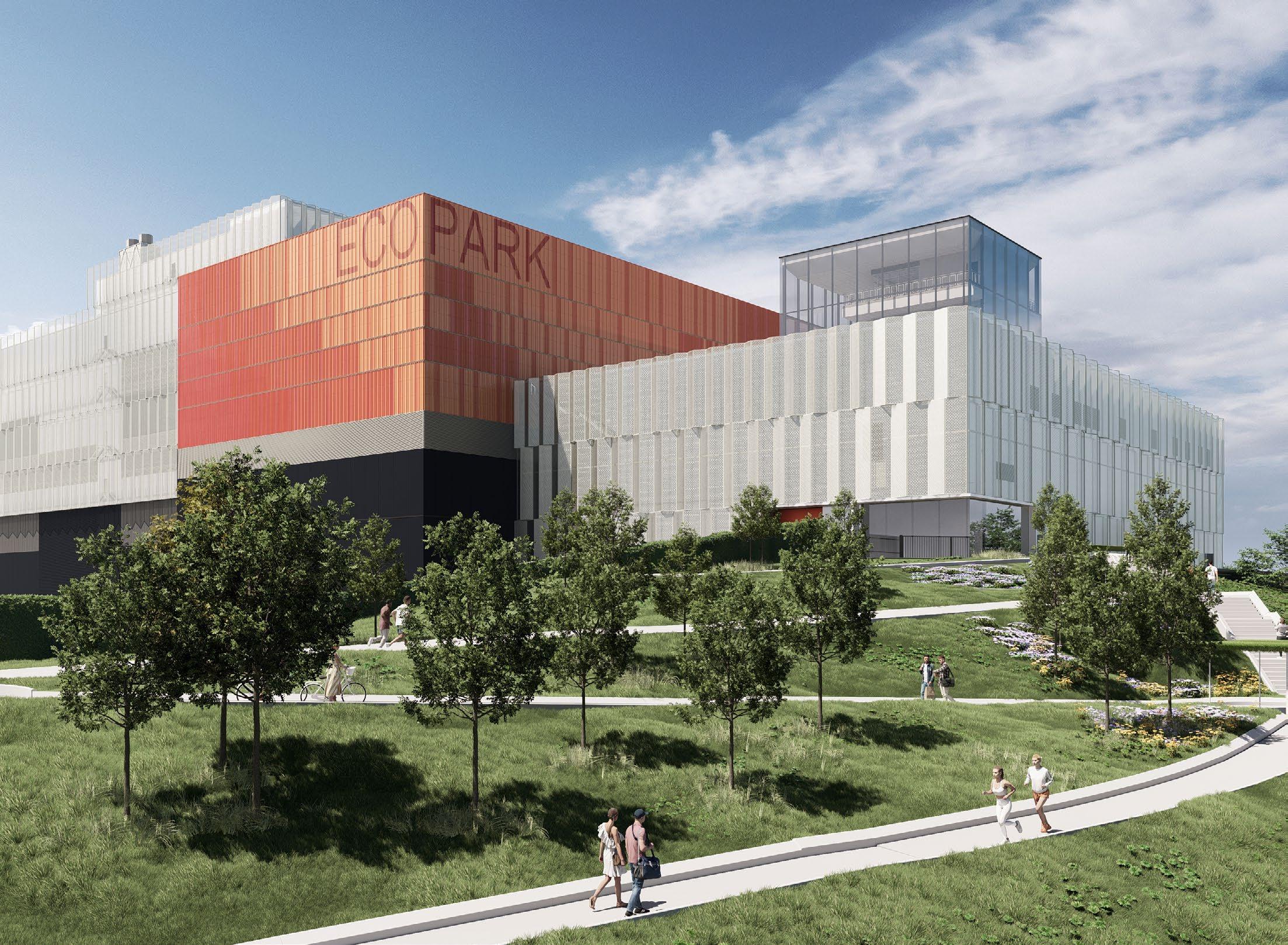
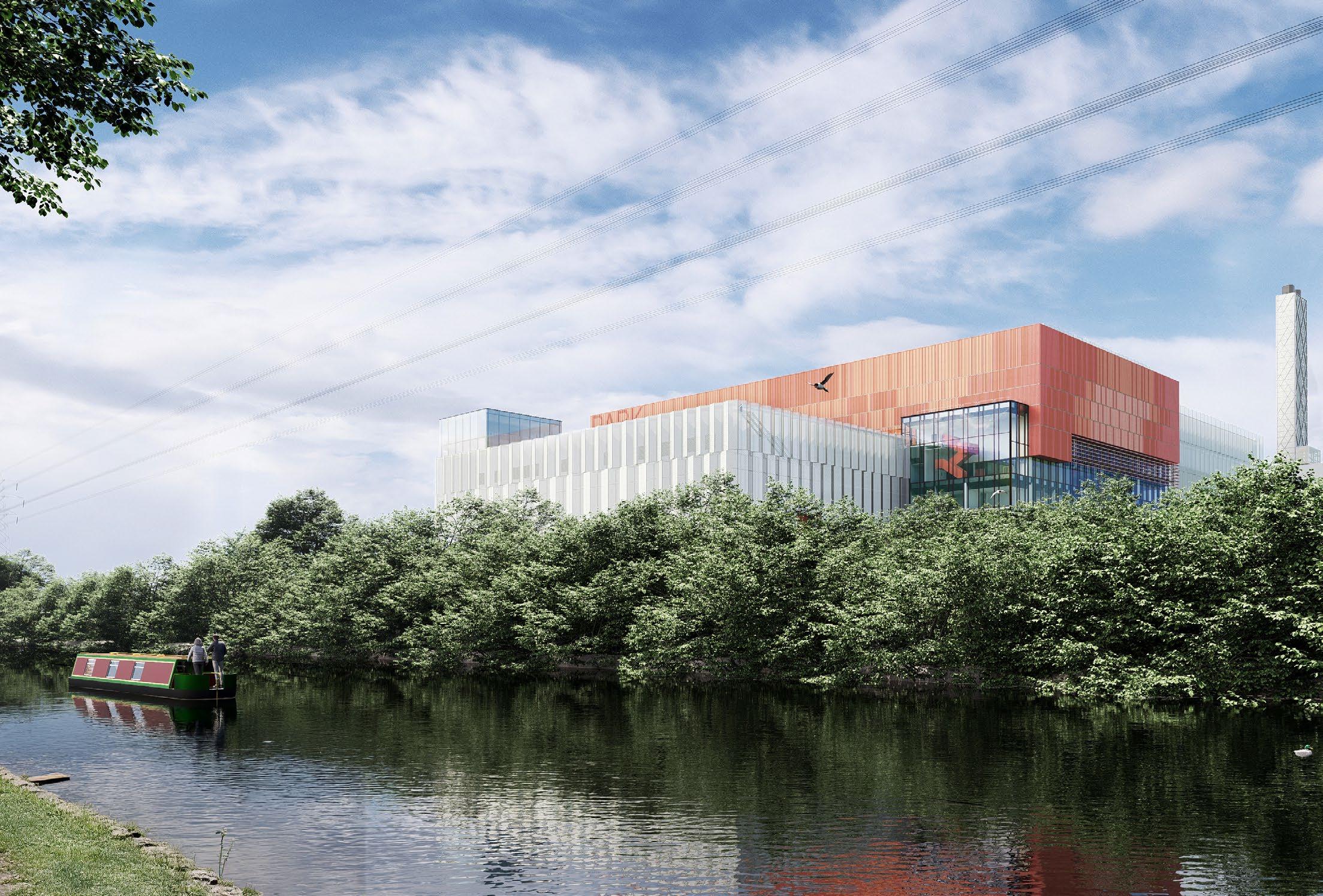
Location: Buxton
Expertise Area: Building Services Engineering
The Buxton Crescent Hotel and Thermal Spa project involved converting a Grade I listed building into a 79 bedroom five star hotel with a state-of-the-art thermal spa.
Our in-house Building Services team designed and coordinated the MEP systems, ensuring the environment throughout the spa supports a seamless and relaxing visitor experience.
Guests enjoy saunas, steam and aroma rooms, a salt grotto, refurbished basement pools and a new rooftop pool, all with carefully controlled temperatures and humidity.
By harnessing the natural thermal waters to preheat the building’s water systems, we created a sustainable, comfortable environment that enhances the historic setting while delivering consistent, high quality services for visitors.

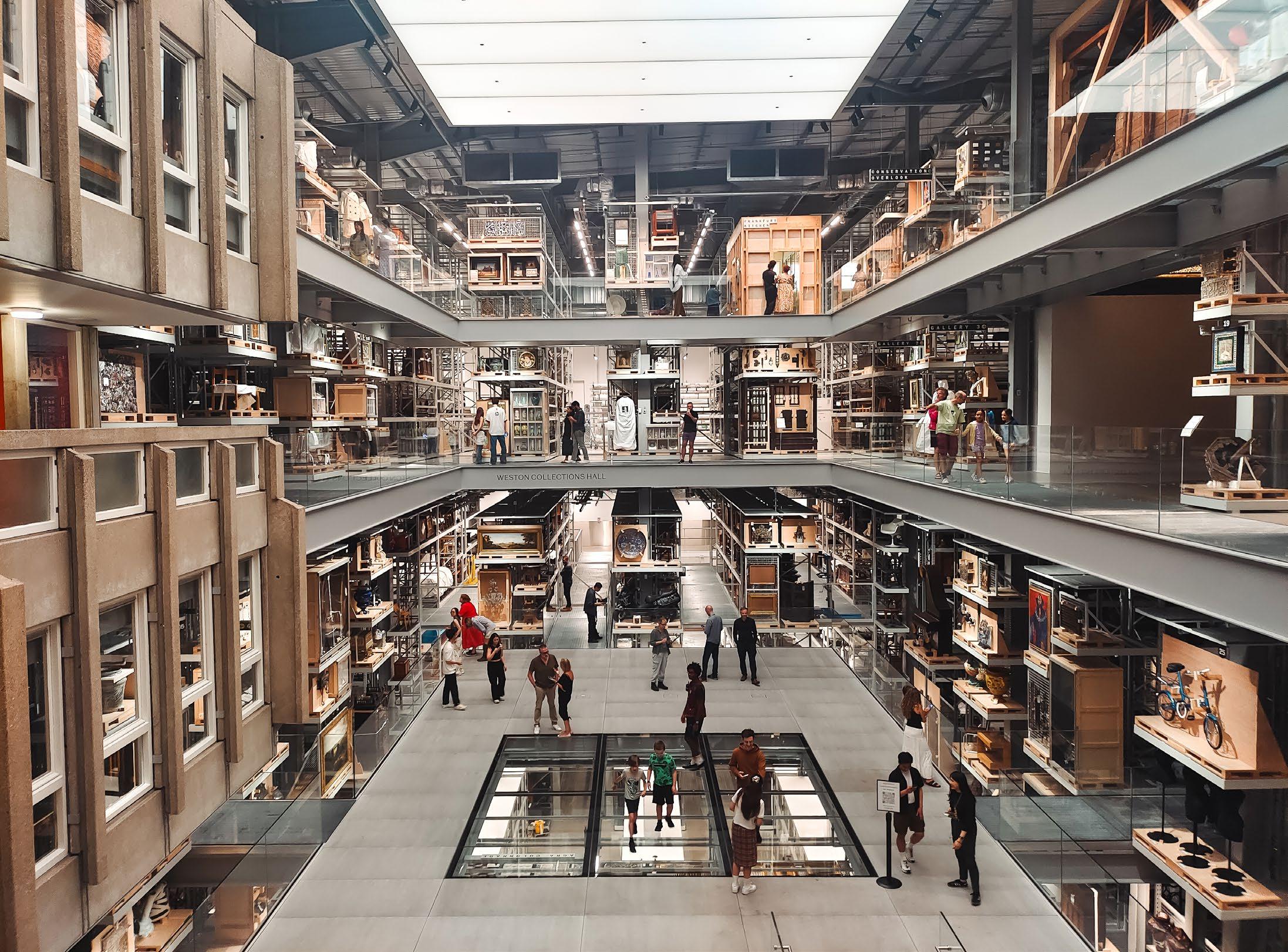
Location: Stratford
DB3 is overseeing the fit-out works at the V&A East Museum, ensuring the design intent is delivered to the highest standard. Part of the V&A East, the museum complements the wider site by offering curated exhibition spaces, immersive experiences and community engagement programmes. Working alongside Rise Contracts on design coordination and compliance, DB3 is helping to facilitate a seamless integration of architecture, interior design and technical installations.
The museum is designed to place visitors at the heart of the experience. From dynamic exhibitions to live events, installations and festivals, every aspect of the museum encourages exploration, learning and creative engagement. Visitors can interact with contemporary design, fashion, performance and digital creativity in spaces that are open, welcoming and adaptable.
NATIONAL MUSEUM WALES
AMGUEDDFA CYMRU
Location: Cardiff
Expertise Area: Architecture
DB3 is collaborating with the National Museum Cardiff to develop a ten year strategic plan focused on enhancing the visitor experience across this Grade I listed building. While the plan addresses essential conservation, maintenance and operational improvements, the central goal is to ensure that every visitor can enjoy a welcoming, accessible and engaging environment.
Located in the heart of Cardiff’s civic centre, the museum houses Wales’ national collections of art, geology and natural history, alongside major touring exhibitions and temporary displays. With over 700 rooms, including galleries, research facilities, conservation laboratories and event spaces, the museum operates as a dynamic cultural hub. DB3 is working closely with the museum to implement a phased programme of
works that minimises disruption to visitors and daily operations.
The initial phases prioritise improvements to key visitor facing areas, including enhanced accessibility, refreshed gallery spaces and upgraded amenities such as the café, restaurant, and retail areas. In parallel, DB3 is supporting the development of modernised collection storage and conservation facilities, allowing more artefacts to be displayed safely and more efficiently.
All interventions are carefully designed to respect the museum’s Grade I listed status. Close collaboration with CADW and other heritage organisations ensures that architectural and historical integrity is preserved while enhancing how visitors interact with the building and its collections.
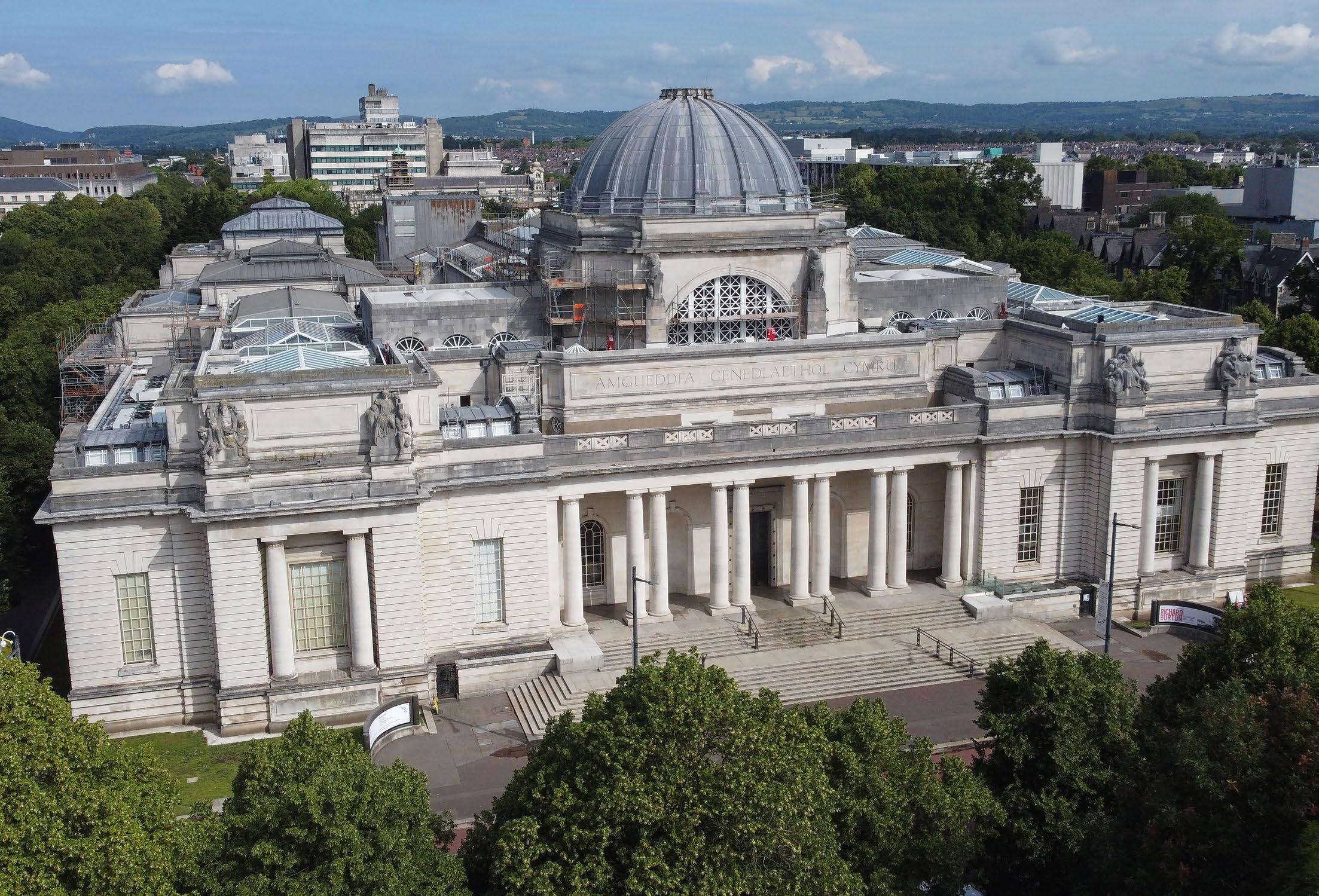
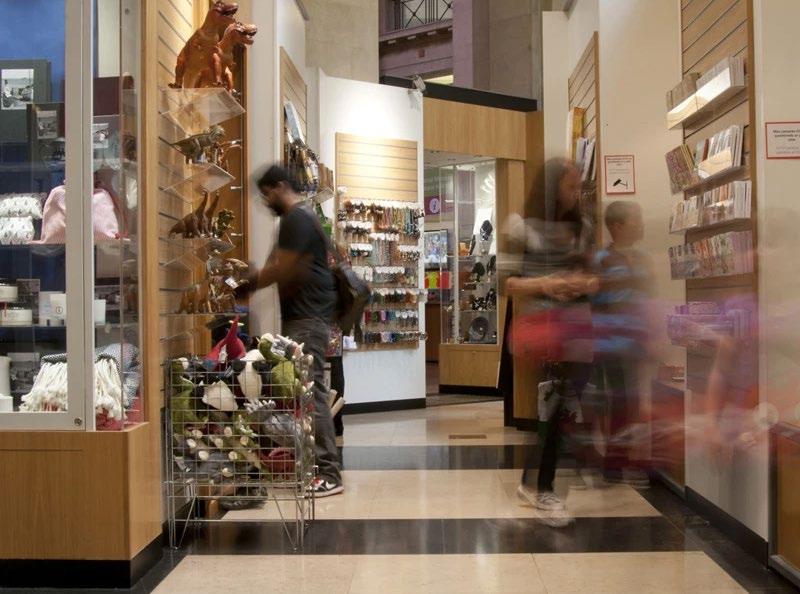
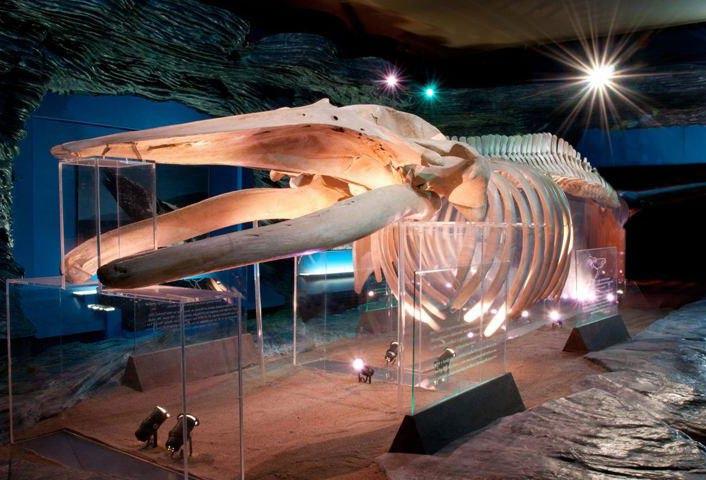
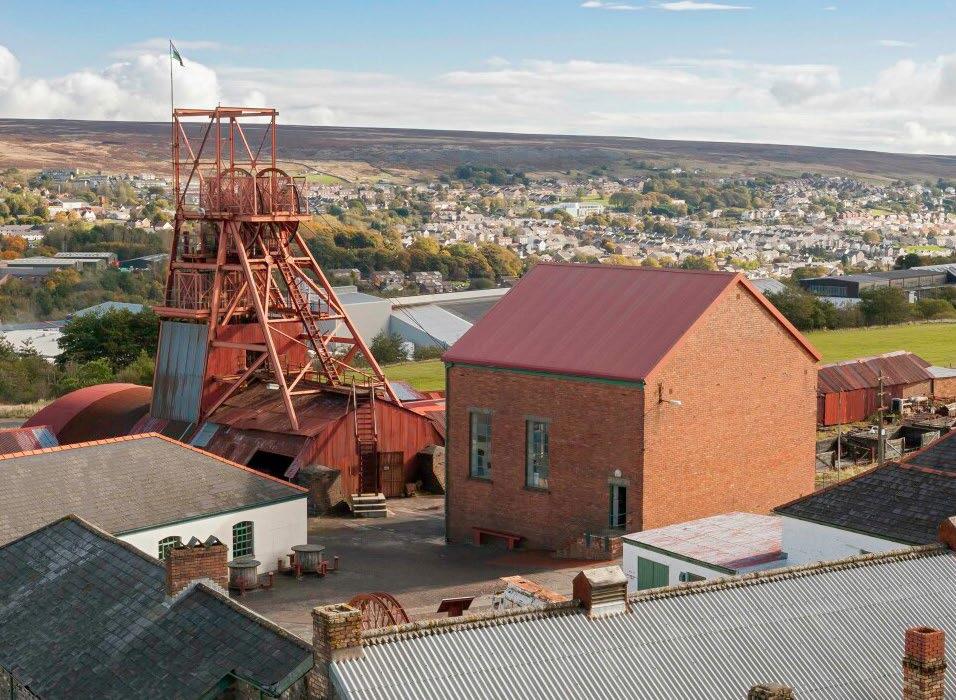
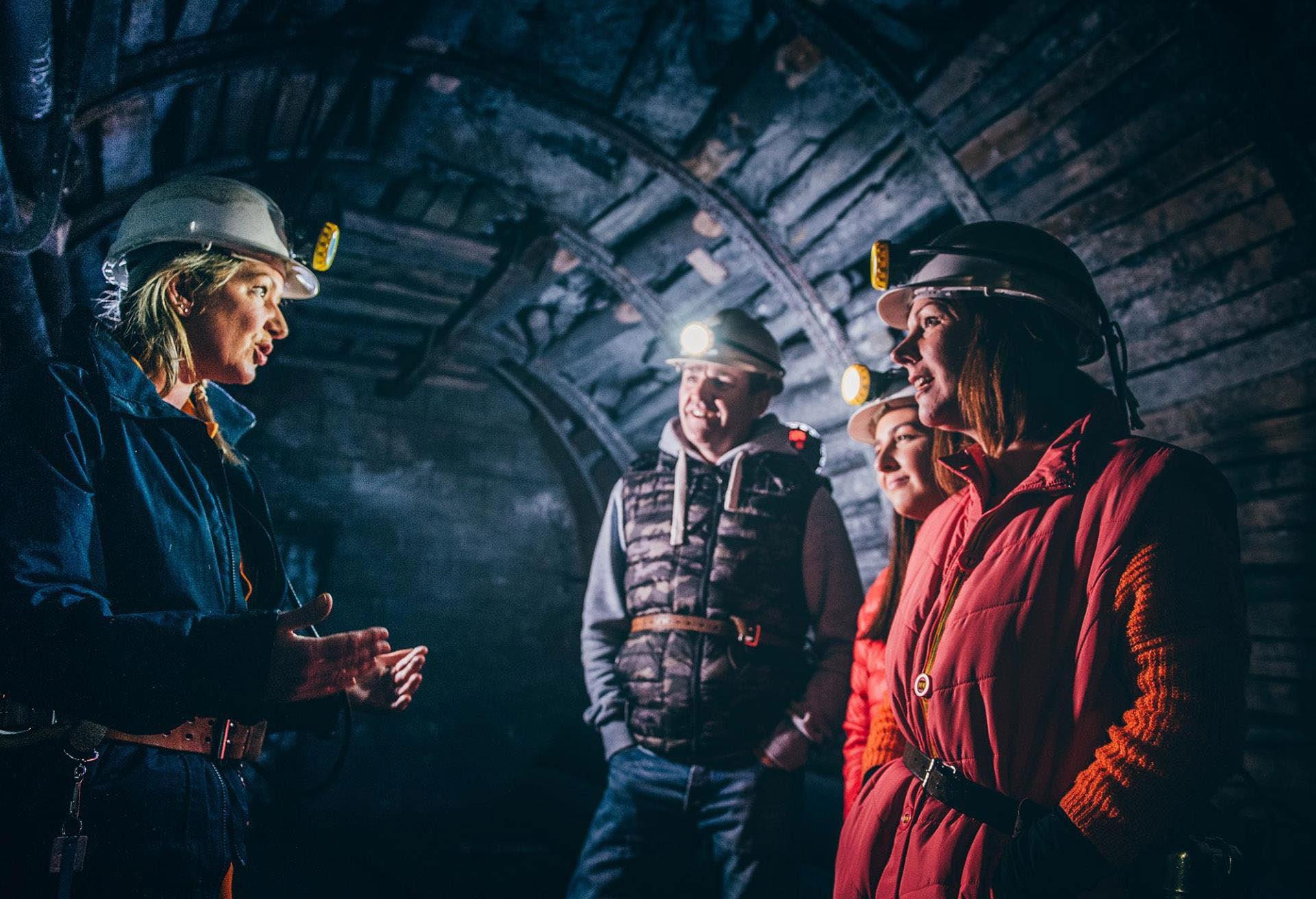
AMGUEDDFA CYMRU
Museum NATIONAL MUSEUM WALES
Location: Torfaen
Expertise Area: Architecture, Conservation Architect
As a vital regeneration project within a designated UNESCO World Heritage Site, our work at Big Pit plays a crucial role in preserving and enhancing Wales’ rich coal mining heritage, while enriching the experience of every visitor who comes to explore it. Once a working colliery employing over 1,300 people, Big Pit is now an interactive museum where visitors can step into the story of coal mining through immersive underground tours, hands on exhibitions and carefully restored historic buildings.
Many of the buildings that form the visitor journey are of national significance. The Powder House, Saw Mill, Office and Electrical Workshop are all Grade II listed, while the Pit Head Building, Headframe & Tram Circuit and Miners’ Bathhouse carry Grade II* status. Our role as architects focuses on enhancing these spaces so that visitors can enjoy them safely.
The Grade II listed Pithead Baths, home to four exhibition galleries, tells the story of coal mining through objects and imagery. It also houses a multifunctional education and events space, giving schools, families and community groups opportunities to engage with both temporary and permanent displays. As the building has deteriorated over time, we are leading a sensitive retrofit project that safeguards its historic fabric while improving the visitor experience through
better comfort and accessibility. Measures such as a new ground source heat pump, upgraded glazing, and improved roof insulation support National Museum Wales’ sustainability goals.
The Fan House remains a central feature of the Big Pit underground tour, allowing visitors to experience first hand the importance of ventilation systems in a working mine. By upgrading its outdated fan systems, we are reducing the need for closures caused by frequent cleaning and ensuring a more reliable and enjoyable visitor journey underground.
Similarly, the Tram Shed, once essential for transporting coal, is being stabilised to prevent collapse. For visitors, this work safeguards an important landmark on site and retains a key element of the authentic mining landscape that frames their exploration of Big Pit.
Beyond essential upgrades, a comprehensive reconfiguration and refurbishment strategy is being developed to optimise the museums’ functionality. Budget considerations are central to this process, particularly as the safe removal, transportation,
Location: UK-Wide
Expertise Area: Architecture
DB3 is a key part of the Morrisons framework, supporting the retailer’s store development programme with a focus on improving the shopping experience. Our projects range from new builds and extensions to major refurbishments, all designed to create stores that are accessible, engaging and customer friendly.
DB3 provided the architecture for Morrisons’ new pilot superstore, placing the customer at the heart of the concept.
A key feature of the store is the Market Kitchen, where fresh meals are prepared on-site. This allows Morrisons to offer high quality, freshly made products, giving customers convenient takeaway options. The Market Kitchen sits at the heart of the store’s food offer, complementing
the Bake Shop, Deli & Cheese and Eatery, and supporting a faster, more flexible shopping experience.
The Eatery emphasises takeaway items, while a ‘Grab and Go’ section provides fresh lunches, flowers and more, all supported by self scan technology.
Low level display cases, tailored signage and thoughtfully designed lighting create a market style atmosphere while maintaining clear sightlines across the store.
The store layout prioritises product availability and efficiency, with most stock displayed on the shop floor and replenished from behind the scenes. This reduces storage and transportation needs while allowing customers easy access to the full range of products, reinforcing Morrisons’ commitment to quality, value and fresh food.
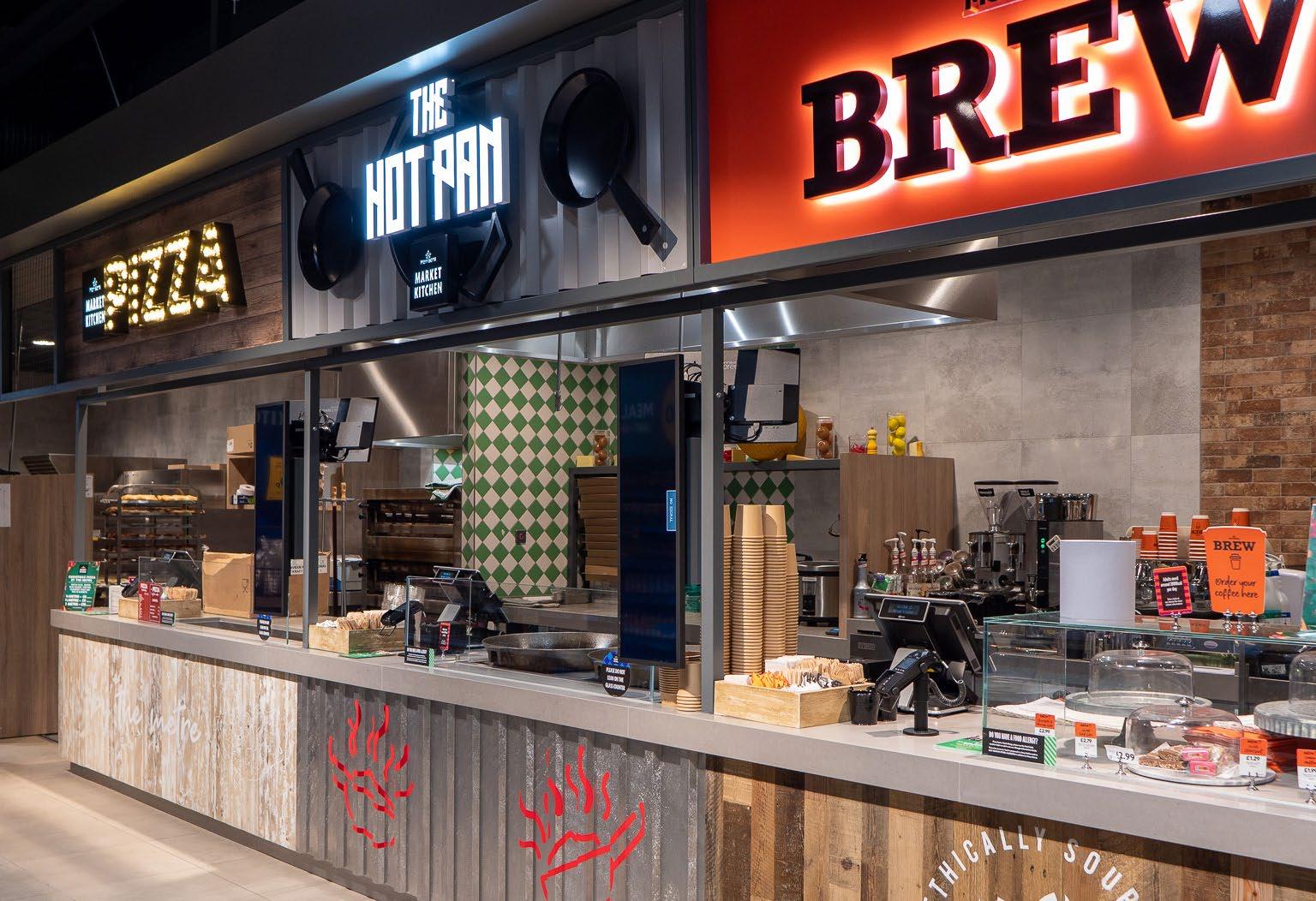

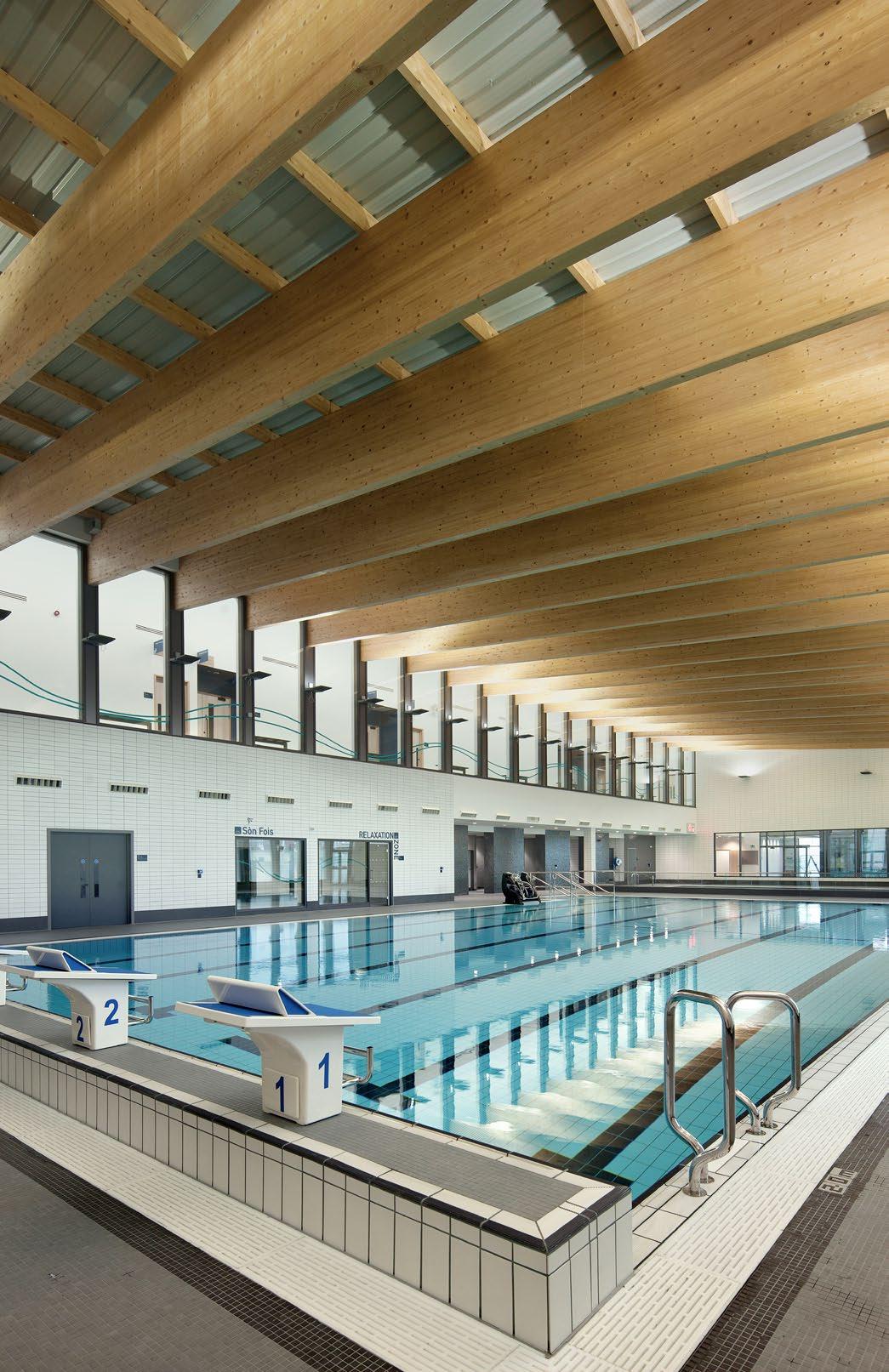
Location: Helensburgh
Expertise Area: Architecture
DB3 were appointed to provide Argyll & Bute Council with design support for a new leisure centre as part of the Helensburgh Waterfront Development. This ambitious project brought us together with civil, structural and geotechnical engineers to deliver a complex scheme on a challenging site, ensuring the facility could meet both technical requirements and community expectations.
The result is a leisure centre that offers visitors a smooth and intuitive journey from arrival to departure. A bright and welcoming reception
directs guests to the gym, pools, fitness studios, or health suite, all designed for accessibility and ease of use. The café sits at the heart of the building, providing a practical and inviting space to relax, enjoy refreshments, and connect with others, with views overlooking the pools. Combined with accessible changing areas and a carefully considered layout, the centre ensures that every visitor can navigate the building comfortably, making each visit straightforward and enjoyable.

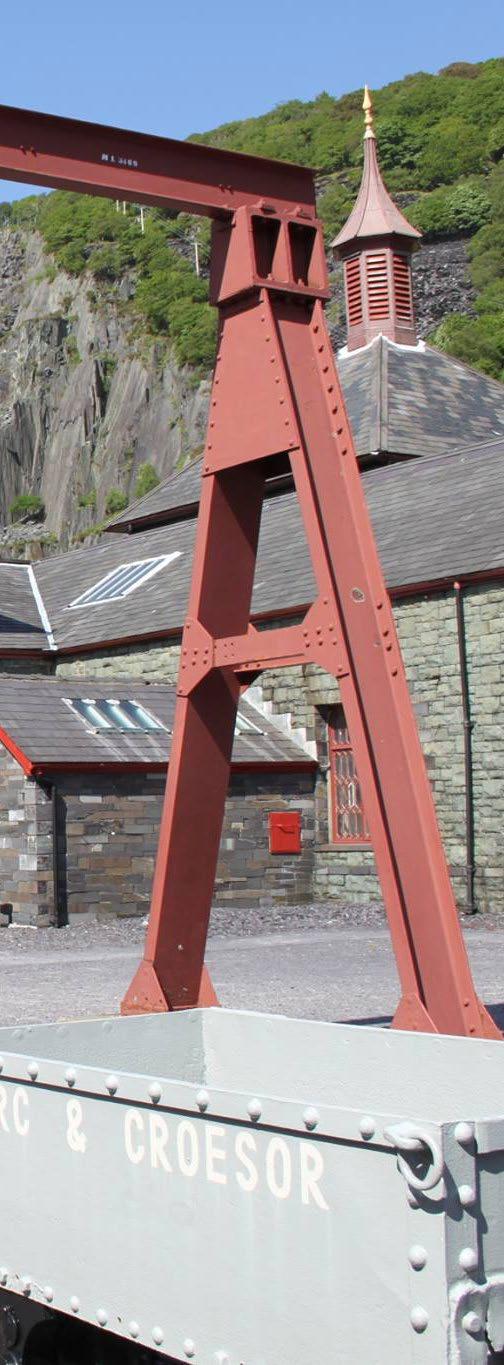
Location: Llanberis
Expertise Area: Client Advisor
The National Slate Museum in Llanberis offers visitors a unique chance to step into the heart of Wales’ slate mining heritage. Housed in the original 19th century workshops of the Dinorwic Quarry, the museum brings to life the stories of the people and industry that shaped the region.
A major £21 million redevelopment is now transforming the site, opening it up to a new demographic of visitors. Guests will soon enjoy restored historic buildings, improved access and new facilities including a learning centre, shop and café. The project also enhances community spaces, ensuring the museum is welcoming for everyone.
As part of the UNESCO Slate Landscape of Northwest Wales World Heritage Site, the museum is a gateway to understanding the impact of the slate industry on Wales. The redevelopment focuses on sustainability, accessibility and storytelling - ensuring that future generations can explore, learn and connect with the slate industry’s cultural legacy.
AMGUEDDFA CYMRU
Location: Cardiff
Expertise Area: Architecture, Conservation Architect & Passivhaus Design
We are regenerating St Fagans Castle and its estate to restore and preserve this historic site for future generations. While conservation and sustainability remain at the heart of our work, our ultimate aim is to open up more of the castle and grounds, creating richer opportunities for visitors to explore and connect with Welsh history.
To achieve this, we are working closely with the museum on a masterplan that brings together the site’s key elements – the castle, museum and the wider estate – into one cohesive experience. From the castle’s historic interiors to the recreated village buildings, gardens and learning spaces, the vision is to create a seamless journey that inspires and engages every visitor.
St Fagans Castle, a Grade I listed Elizabethan manor house, is one of Wales’ most treasured historic sites. Donated to the National Museum of Wales in 1946, the castle and its grounds became the centrepiece of the national open air museum.
In recent years, the castle’s condition has restricted public access. Water damage and mould led to the closure of the first floor, meaning visitors could only experience a fraction of what the castle has to offer.
To address this, we are undertaking a major programme of restoration, including reroofing and extensive fabric repairs. These works will not only protect the building and collections but also restore full public access, enhancing the visitor journey through the castle.
Since opening in 1948, the museum has provided an immersive experience where visitors can step into Welsh history. With more than 50 historic buildings rebuilt across the grounds – from a Victorian school to a medieval church.
From restoring the Victorian glasshouses that supply the gardens, to upgrading the House of the Future for education and exhibitions, we are helping ensure every corner of the site offers a meaningful and enjoyable experience.
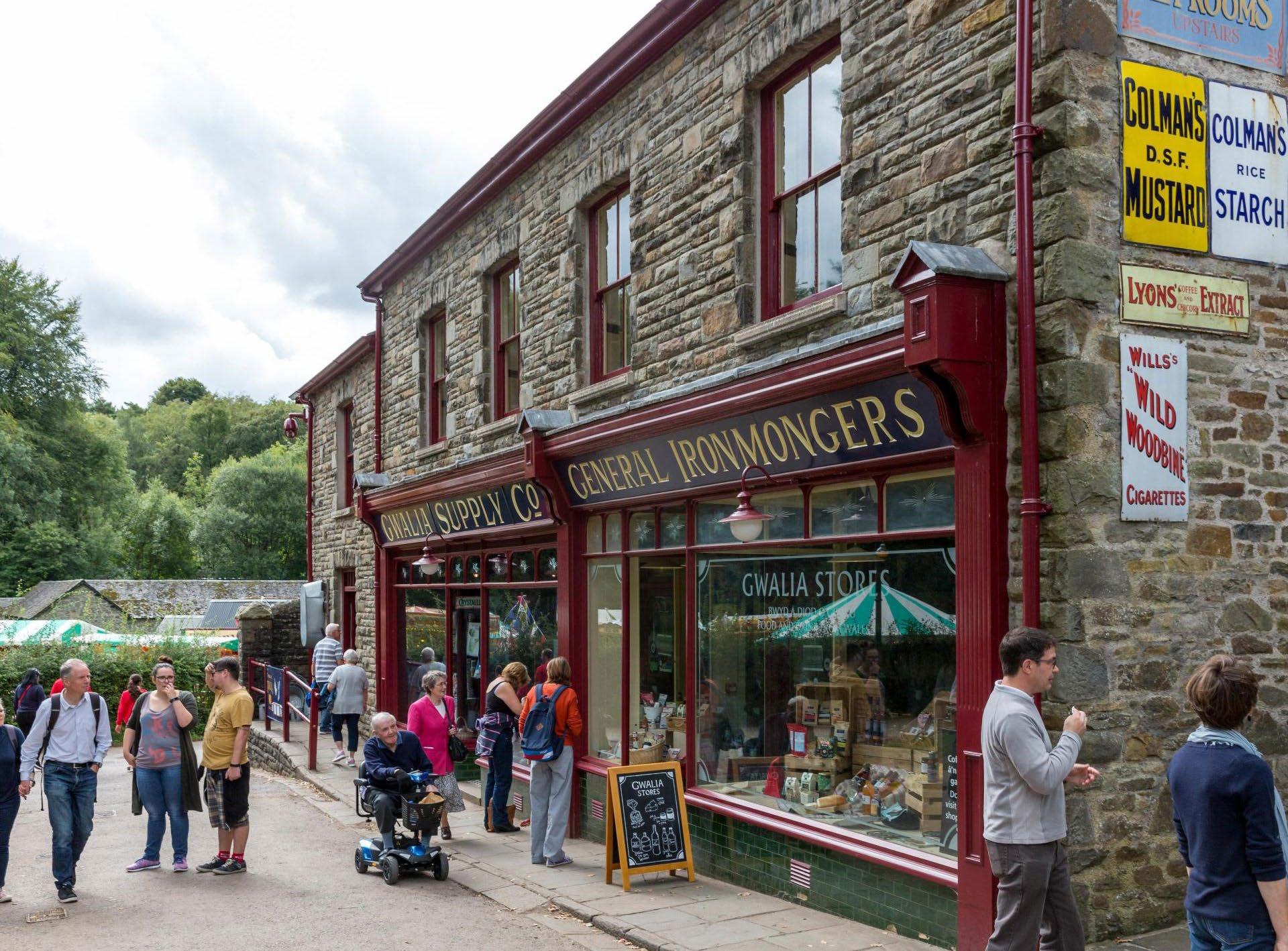
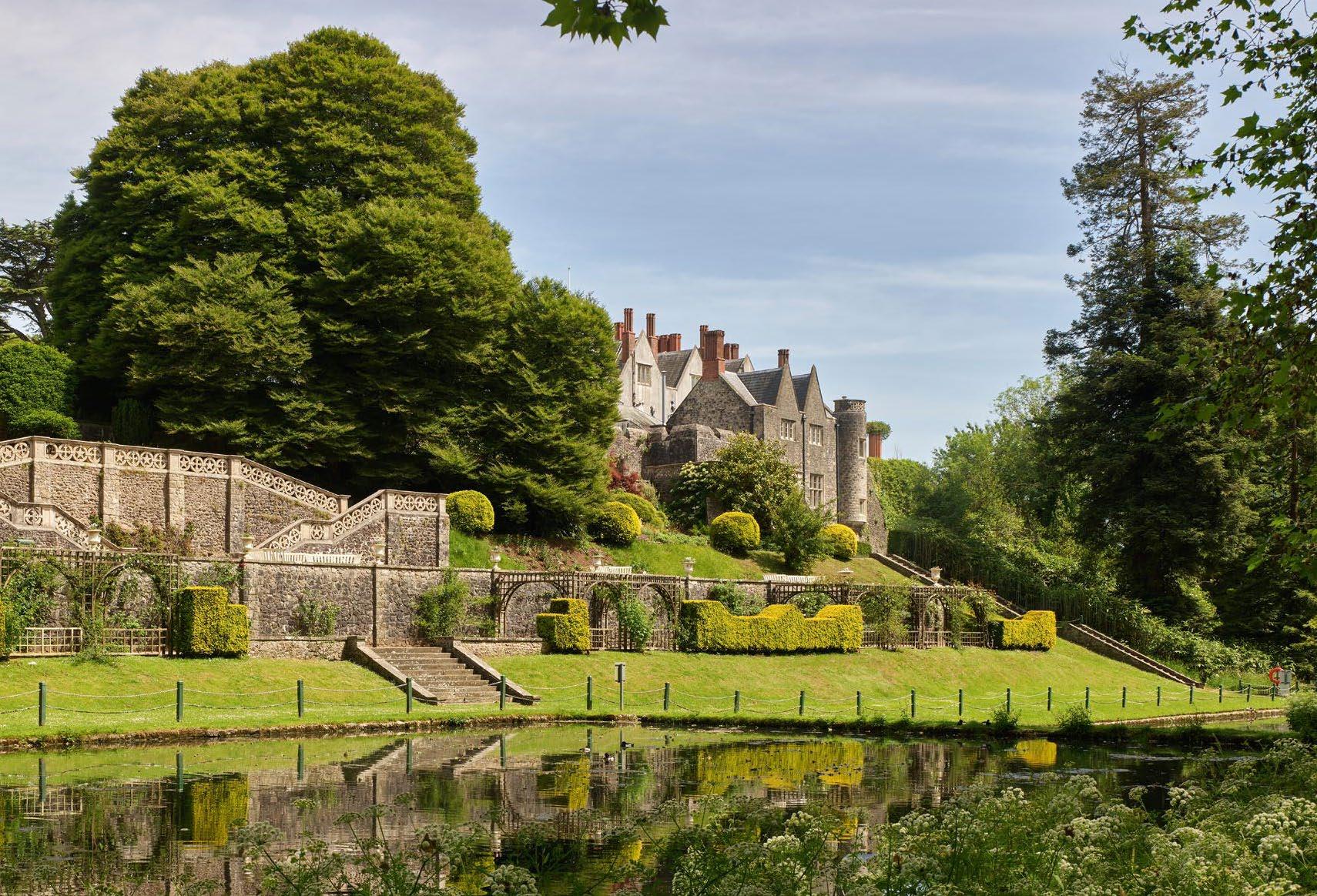
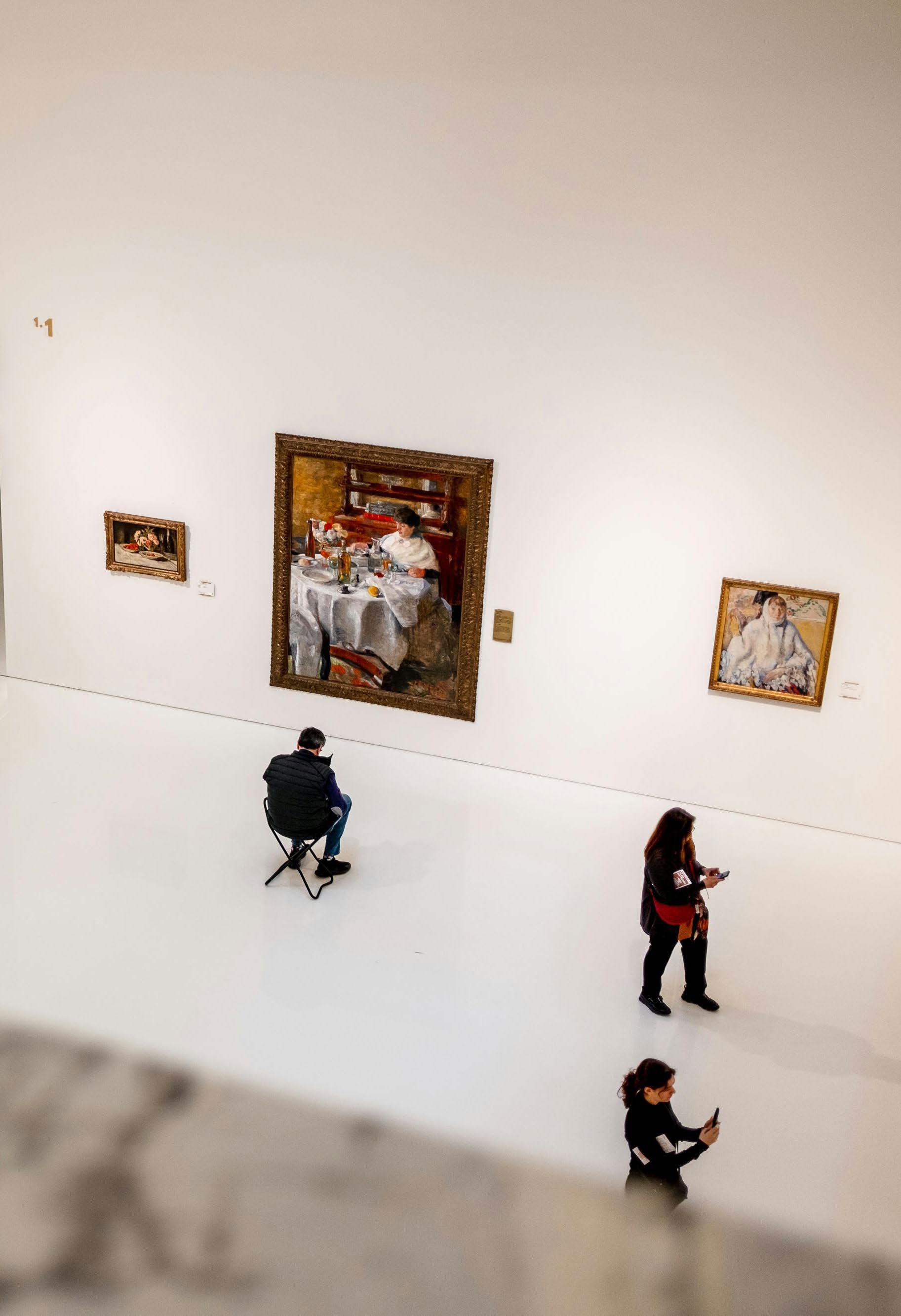
As a multi-disciplinary consultancy, our expertise extends beyond architecture, meaning our clients can pick and choose key areas or combine a number of our service skill sets and project management skills when selecting our single point service offer. DB3 Group offers the following business units.
Providing RIBA Chartered sustainable architecture, urban design, landscape design and masterplanning, with supporting services including BIM, visualisation and interior design. DB3’s architectural team comprises 35+ architects, supported by a strong team of 40+ technologists and architectural assistants with the capacity to resource projects across all sectors.
DB3
Offering CIBSE Chartered Mechanical and Electrical Engineering to all sectors. The team have particular experience in the leisure sector, having delivered numerous wet and dry leisure facilities across the UK. The team incorporates Building Physics Engineering, are CIBSE Low Carbon Energy Assessors and offer Thermal Modelling (DSM).
DB3
The team deliver building surveying, retail project management, principal designer, contract administration and NEC supervisor roles, across the UK. Working alongside DB3’s architectural and M&E teams, these roles can be incorporated into a multi-disciplinary offering or procured as an independent service.
AJ100 Company
RIBA Chartered Practice
Passivhaus Trust Member
Certified Passivhaus Designers
CIAT Registered Practice
CIBSE Directory of Practices & Firms
CIBSE Low Carbon Energy Assessors
ISO9001:2015 Quality Management System
ISO14001:2015 Environmental Management System
Altius Approved Elite Vendor
H&S SSIP Accredited, through Eurosafe and Alcumus
Constructionline Gold Member
Achilles RISQS Accredited
Cyber Essentials Plus
DB3 Group: Winner - Insider Wales 2025 ‘Architectural Practice of the Year’; Shortlisted - AJ Awards 2025 ‘Emerging Architect’, Isabella Webb; Shortlisted - Retail Week 2025 ‘The Best New Store - Large’, HUGO BOSS; Winner - UKActive Awards 2024 ‘Regional Club of the Year – London’, Flitwick Leisure Centre; Shortlisted - COBBA 2024 ‘Architect of the Year; Shortlisted - Yorkshire Insider Awards 2024 ‘Architecture Practice of the Year’; WinnerUK Enterprise Client Service Excellence Award 2024 ‘Best Sustainable Architecture Practice’; Shortlisted - The Grafters Awards 2024 ‘Best RIBA Architectural Practice’; Winner – Build Architecture Awards ‘Best Sustainable Architecture & Design Firm 2023’; Shortlisted - West Midlands Insider Awards 2023 ‘Architecture Practice of the Year’; Winner - Yorkshire Insider Awards 2023 ‘Architecture Practice of the Year’; Shortlisted - UKREiiF Awards 2023 ‘Consultant of the Year’; Shortlisted - COMBA 2023 ‘Architecture Practice’; Shortlisted - Grafters Awards 2023 ‘Architecture Practice’; Winner – COMBA & COBBA 2022 ‘Architect of the Year’; 2021 Digital Enterprise Top 100; Winner – Insider Property Awards 2018 ‘Architectural Practice of the Year’ & ‘Design Excellence’; Shortlisted – BD Awards 2017 ‘Sports & Leisure Architect of the Year’; RICS Design Through Innovation Award 2017; Insider Property Industry Awards 2015 ‘Highly Commended Architectural Firm of the Year’
DB3 Team: Shortlisted - Women in Business Awards 2025 “Professional of the Year”, Charlotte Scaife; Shortlisted - Insider Yorkshire Young Professionals Awards 2025 ‘Young Business Development Professional’, Jen Spencer & ‘Young Property Professional of the Year’, Mohammed Mahdi; Shortlisted - MMC Awards 2024 ‘Women in Modern Methods of Construction’, Nainita Howard; Shortlisted - COBBA 2023 ‘Business Development Professional’, Charlotte Scaife; Shortlisted - UKREiiF Awards 2023 ‘People & Skills Torchbearer’ Lee Holmes; Shortlisted - COMBA 2023 ‘Business Development Professional’, Charlotte Scaife
Castle Farm Leisure Centre: ‘Best Public or Community Building’ - LABC Regional Awards
Printworks Campus: ‘Project of the Year Education (Secondary & Higher)’ - MMC Awards 2024
Helensburgh Waterfront Development: Highly Commended - Argyll & Bute Awards 2023 ‘Aesthetic Design’; Finalist - Planning Awards 2023 ‘Outstanding Contribution to Placemaking: Best Use of Arts, Culture or Sport’; Highly CommendedIStructE Awards 2022 ‘Leisure Project’
Llys Cadwyn Regeneration: Winner – Cardiff Property Awards 2021 and Ystadau Cymru 2021 Award for ‘Creating Economic Growth’; Highly Commended – British Construction Industry Awards 2021; CLAW Project of the Year Awards 2021; Winner –Constructing Excellence Awards Wales 2021 ’Integration and Collaborative Working’ & ‘Building of the Year’
Adidas Oxford Street: Gold Winner – London Design Awards 2020
Leeds College of Music: Winner – RIBA Regional Award 2015 ‘Small Project Award’; Shortlisted –Insider Property Industry Awards Yorkshire 2018 ‘Regeneration Project of the Year’, Education Estates Awards 2018 ‘Refurbishment Project’, AJ Retrofit Awards 2018 ‘Further & Higher Education’; Constructing Excellence Yorkshire & Humber Awards 2018 ‘Building Project of the Year’
Chancery Lane Residential: Shortlisted –London Construction Awards 2018 ‘London Build Excellence’ & ‘Regeneration Project’
Airedale Air Conditioning: Winner – RICS 2017 Regional Award ‘Design through innovation’
Ysgol Craig Y Deryn School: RTPI Wales Planning Award 2014
Kirkcaldy Leisure Centre: Commended – SCALA Awards 2014 ‘Civic Building of the Year’
MOMA Machynlleth Tannery Gallery: CPRW Awards 2014 ‘Special Award’
Michael Woods Leisure Centre: Highly Commended – SCALA Awards 2014 ‘Civic Building of the Year’; Scottish Property Awards 2014 ‘Architectural Excellence’
Marks & Spencer, Liverpool: Highly Commended –CIAT Award 2010 ‘Technical Excellence’
PAN Emirates, Dubai: Shortlisted – Retail Interiors Awards 2010 ‘Best International Interior’
Threeways School, Bath: BCSE Awards 2009 ‘Inspiring Design for Special Schools’
ASDA Stores Supplier Awards: 2009 ‘Best Consultant’ & ‘Best EDLC (Every Day Low Cost) Initiative’
University of Huddersfield, Creative Art Building: Bronze Awards – RIBA White Rose Award 2009; Commendation – CIAT Award 2009; Shortlisted –RICS Pro Yorkshire Awards 2009
University of Huddersfield, Milton Centre: Winner – Insider Yorkshire Renaissance Awards 2006 ‘Best Restoration Project’