

About DB3
Founded in 1883, DB3 Group is an award-winning, dynamic practice consisting of DB3 Architecture & Design, DB3 Building Services Engineering, DB3 Net Zero and DB3 Professional Services.
DB3 Group has seven studios across the UK in Leeds, London, Birmingham, Manchester, Glasgow, Cardiff and Aberystwyth, so we are never too far away from your project.
Renowned for our quality design and technical delivery, we have long standing relationships with some of the biggest global brands across private and public market sectors.
From architectural vision to the completed build, we provide multi-disciplinary expertise aimed at meeting the diverse needs of our client base. We embrace the latest technology, including Building Information Modelling (BIM), to assist in our
process and operations for design, visualisation, design team co-ordination and more.
We maintain a focus on delivering the project on time, with exceptional quality and within cost, ensuring long term value is designed into facilities to ensure they are easy and safe to operate, sustainable, minimise energy use and are cost effective to maintain.
Our dedicated team of experienced Architects, Project Managers, Building Services Engineers, Principal Designers and Surveyors provide a quality service regardless of project value, size or complexity, to deliver the best for our clients. Working collaboratively, we aspire to make this an enjoyable process and build relationships which result in us returning to work for the same clients on future projects.
SECTORS
Commercial
Conservation & Heritage
Data Centres
Education
Energy
Industrial & Manufacturing
Retail
Residential
Science & Labs
Sports & Leisure
Waste EXPERTISE
Architecture
Building Services Engineering
Building Physics Engineering
Passivhaus Design
Principal Designer
NEC Supervisor
Technical Advisor
Energy Infrastructure
With global energy demand set to increase 100% by 2050, the Energy sector is undergoing a rapid transformation to meet growing electricity demand, cut carbon emissions and ensure security of supply.
In the UK, this means replacing ageing infrastructure, accelerating grid decarbonisation, diversifying energy production and embedding practical storage and transmission solutions across the network.
Delivering Energy schemes effectively for clients requires specific demonstrable knowledge and expertise gained through experience of delivering similar relevant facilities. As such DB3’s team has more than 30 years of combined experience working for clients such as the National Grid Electricity Distribution (NGED), National Gas and Xlinks. We offer advisory services that guide clients through the delivery major infrastructure projects. This step by step process, provides reassurance in the stages of each project. Our team understand the nuances of the industry and can provide real world experience, expertise and lessons learned from past projects.
At DB3 we support our clients on energy generation, transmission, distribution & storage projects.
Energy Generation
Anaerobic digestion
Biomass
Coal
Energy recovery
Hydrogen
Hydro
Natural gas
Nuclear (revival via SMRs)
Onshore wind
SAF (Sustainable Aviation Fuels)
Solar Transmission, Distrubution & Storage
Battery Storage
Compressed air storage
Great grid upgrade
Interconnectors
National Gas infrastructure
Off grid / storage networks
Peaking plants
Power monitoring systems
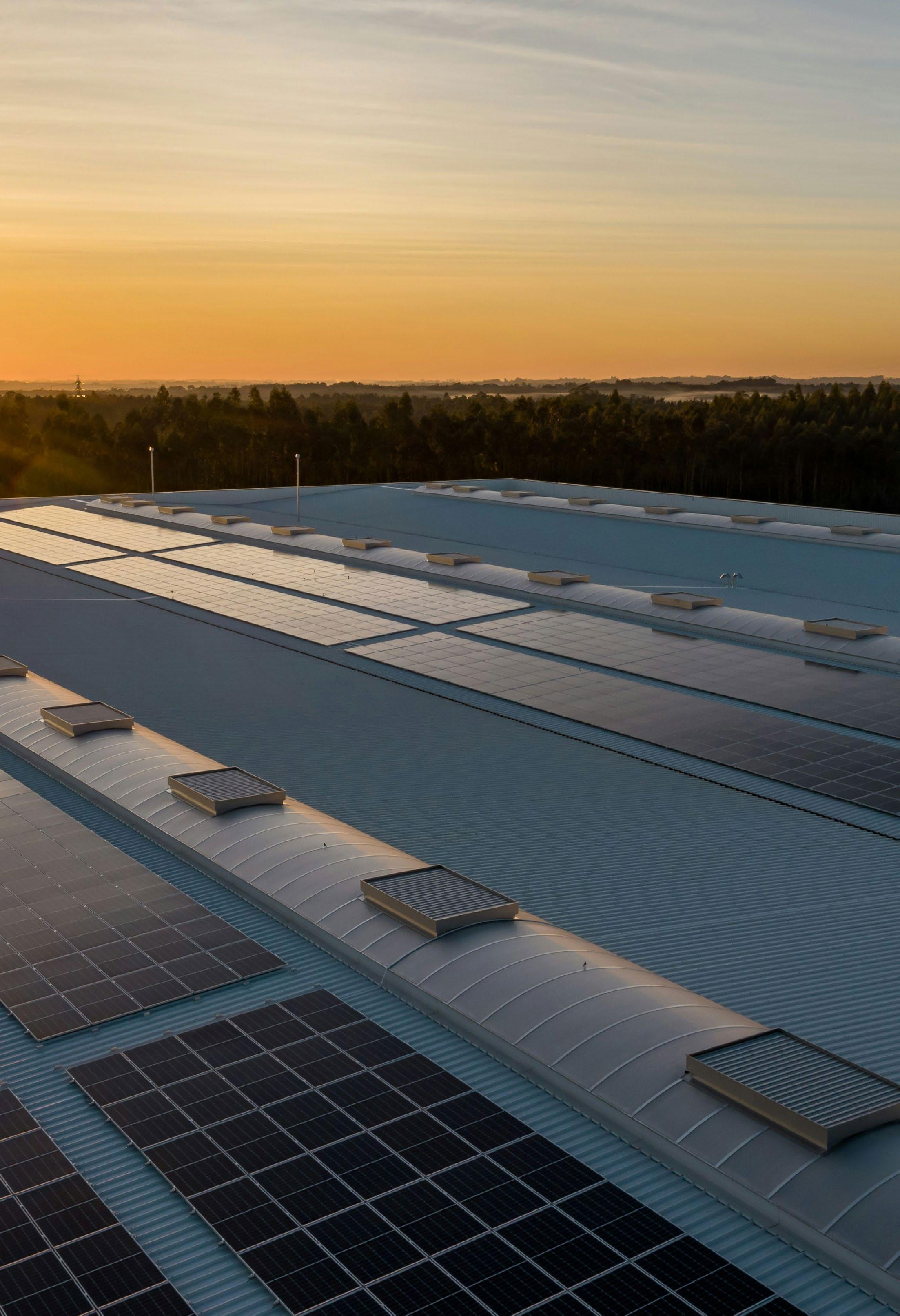
DB3 Energy team project experience
4 Ashes Staffordshire [construction]
Aberdeen EfW [pre-Construction]
Ardley EfW [construction]
Britaniacrest, Sussex [pre-construction]
Cornwall ERC [construction]
Darwen ERC [pre-construction]
Drax EcoStore Biomass Storage [small B]
Drax Power Station Units 1-3 Biomass Conversion [construction]
Drax Power Station Unit 4 Biomass Conversion [concept design]
FAB link France Alderney Britain Connector [pre-construction]
Fleetwood EfW [pre-construction]
Great Blakenham Ipswich [construction]
Greatmoor EfW [pre-construction & construction]
Immingham EfW [pre-construction]
Javelin Park EfW, Gloucestershire [constructiontechnical advisor]
Kelvin EfW [pre-construction]
Kemsley K3 [pre-construction]
Leeds RERF [construction]
Lostock EfW [pre-construction]
Lynemouth Power Station Biomass Conversion [pre-construction]
Previous experience
Current projects
National Gas Ambergate [construction]
Newport EFW [pre-construction]
Northampton EfW [pre-construction]
North London ERF [Pre-construction & construction]
PD Ports Biomass Portside Unloading and Storage Facility [pre-construction]
Project ARBRE [pre-construction]
Pyrocore (Modular) [pre-construction & construction]
Ratcliffe on Soar Power Station [pre-construction]
Redcar ERC (PMAC) [pre-construction]
Renescience Northwich [pre-construction & construction]
Rye House EfW [pre-construction]
Scunthorpe ERC [pre-construction]
Teesport Renewable Energy Plant [construction]
Teesside Renewable Energy [pre-construction]
Tees Valley EfW [pre-construction]
Trident Park ERF [construction]
Uskmouth Power Station [pre-construction]
WOIMA Modular [pre-construction]
Xlinks Morocco to UK Connection [preconstruction]

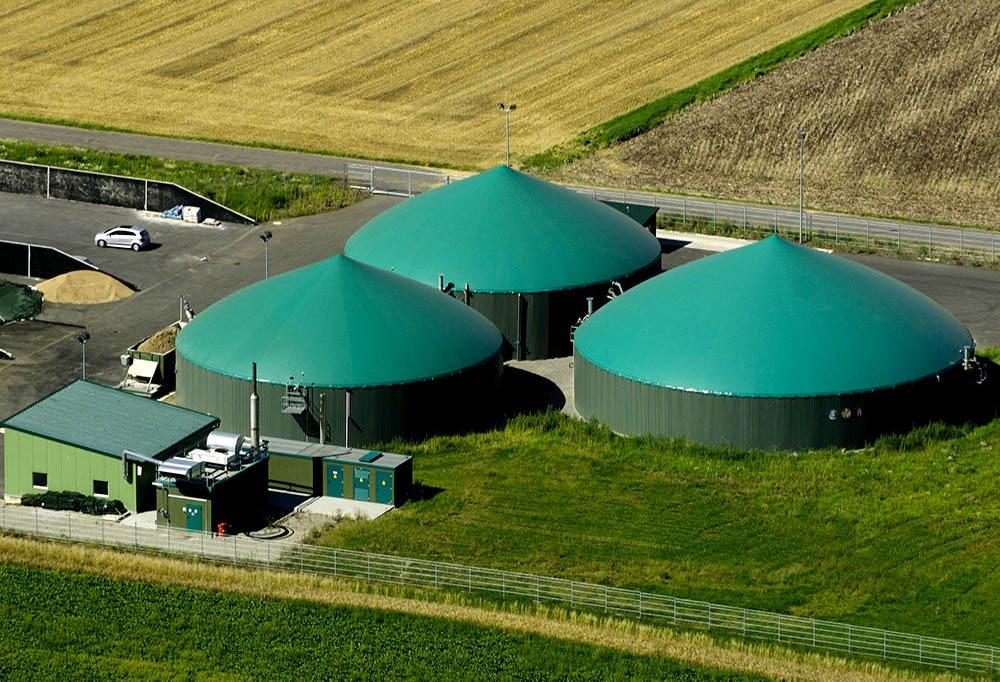


XLINKS
Morocco-UK Power Project
Location: Devon
Expertise Area: Architecture
The Xlinks Morocco-UK Power Project is a new electricity generation facility. The proposal is based on renewable energy creation, powered by solar and wind energy combined with a battery storage facility. Located in Morocco’s renewable energy rich region of Guelmim Oued Noun, the facility will be connected exclusively to Great Britain via 4,000km (2485 miles) HVDC sub-sea cables.
This first of a kind project will generate 11.5GW of zero carbon electricity to deliver 3.6GW of reliable energy for an average of 19+ hours a day. This is enough to provide low cost, clean power to the equivalent of over 7 million British homes and once complete, the project will be capable of supplying 8 percent of Great Britain’s electricity needs.
Alongside the consistent output from its solar panels and wind turbines, an onsite 22.5GWh/5GW battery facility will provide sufficient storage to reliably deliver a near constant source of clean energy for Britain, designed to complement the renewable energy already generated across the UK.
Agreement has been reached with National Grid for two 1.8GW voltage source convertor stations for connections in Devon.
DB3 are providing Architectural and Principal Designer Services to XLinks, for Option B, a new 3.6GW converter station located next to the Alverdiscott national substation in Devon. This project follows works concluded to Stage 3 for an Option A of this project at a different site close by, in Gammaton Moor.
Throughout the design development, we have been considerate of the location, landscape and constraints of the Devon countryside. The requirements blend the proposals for the architectural landscape and the control access building, integrating the facility into the landscape.
We will be supporting XLinks and the wider design team throughout the project duration, until completion in 2030.
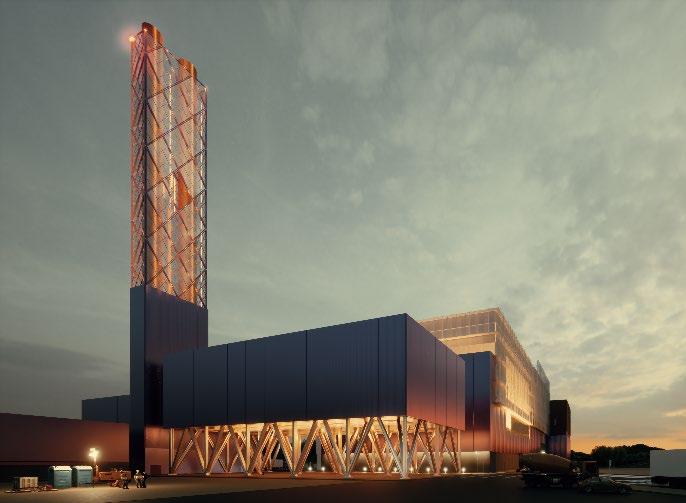
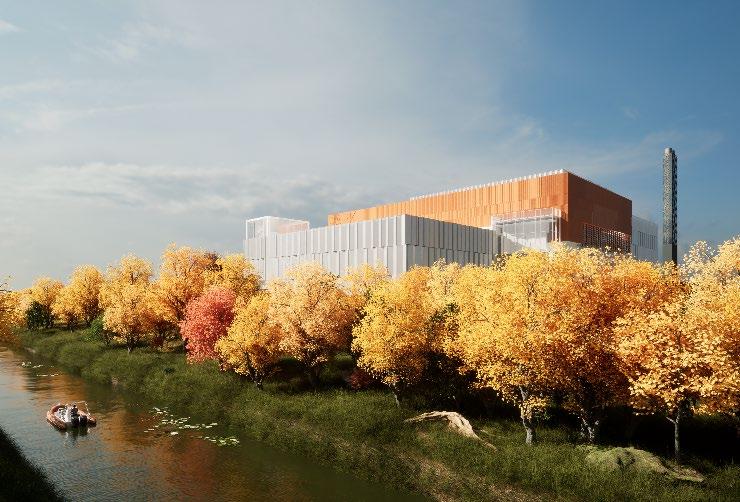
North London Energy Recovery Facility
Location: London
Expertise Area: Architecture
DB3 was appointed by Acciona to provide architectural design and landscape architecture for a new £683m Energy Recovery Facility (ERF) for North London Waste Authority (NLWA). The scheme which will form part of the Edmonton EcoPark site will be the UK’s greenest ERF, serving seven North London boroughs as part of a £1.2bn investment known as the North London Heat and Power project. DB3 are undertaking RIBA Stages 2-6 and leading the delivery of the facility to completion, with Gillespies providing support.
The project will produce efficient, low-carbon heat and power, resulting in a carbon impact equal to removing up to 110,000 vehicles from the road each year.
Aside from lowering carbon emissions, the facility will also play a crucial role in waste management. It can process 135,000 tonnes of recyclable material yearly, as well as incinerate 700,000 tonnes of non-recyclable waste and generate 50 megawatts of electricity. This amount of energy is enough to power 127,000 homes.
The ERF will have the world’s best technology to remove nitrogen oxides, with particulate matter emissions almost 1,000 times lower than World Health Organisation guidelines. Heated water will be sent through the district heating network to up to 23,000 homes in Enfield, Haringey, and potentially Hackney.
The facility has been designed to include public viewing spaces that showcase the building’s unique features and operations. The highlight of the design is the observation tower, which has been strategically placed to extend above the green roof, providing a panoramic view of the surrounding site.
In addition to the observation tower, the facility’s administrative building features a selected area accessible to the public, where they can witness the waste debunking process first-hand and gain a deeper understanding of the benefits of energy from waste. This educational experience provides a unique opportunity for visitors to learn about sustainable practices and how the facility is contributing to a greener future.
Maintaining high levels of safety and facilitating regular maintenance is a top priority for the North London Heat and Power Project. To this end, we have implemented a KKS coding system throughout the site, giving each element a unique ID so that it can be identified by floor, area, height, manufacturer, maintenance requirements, etc.
As part of the project’s commitment to building a better future, we have expanded our services to include social activities that focus on empowering the local community. We are undertaking presentations to schools, volunteer work in the local community, apprenticeships in local boroughs, and engagements at town halls to showcase the benefits of the new ERF and building a sustainable future for generations to come. The project encourages economic growth and job creation in the local community with hundreds of skilled jobs including at least 418 full-time roles, 180 training placements, and 90 apprenticeships.

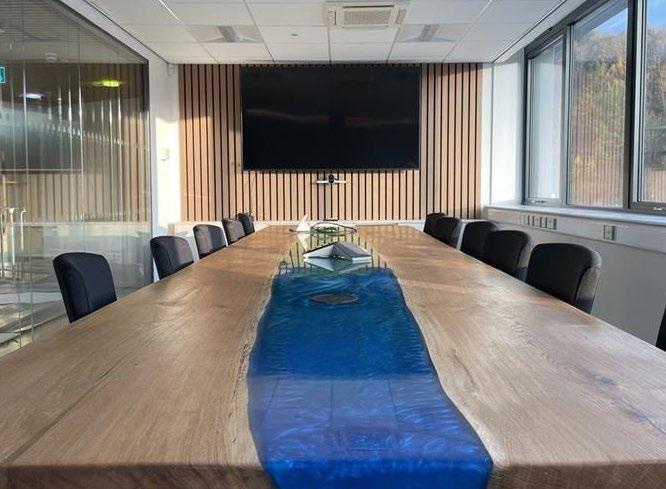
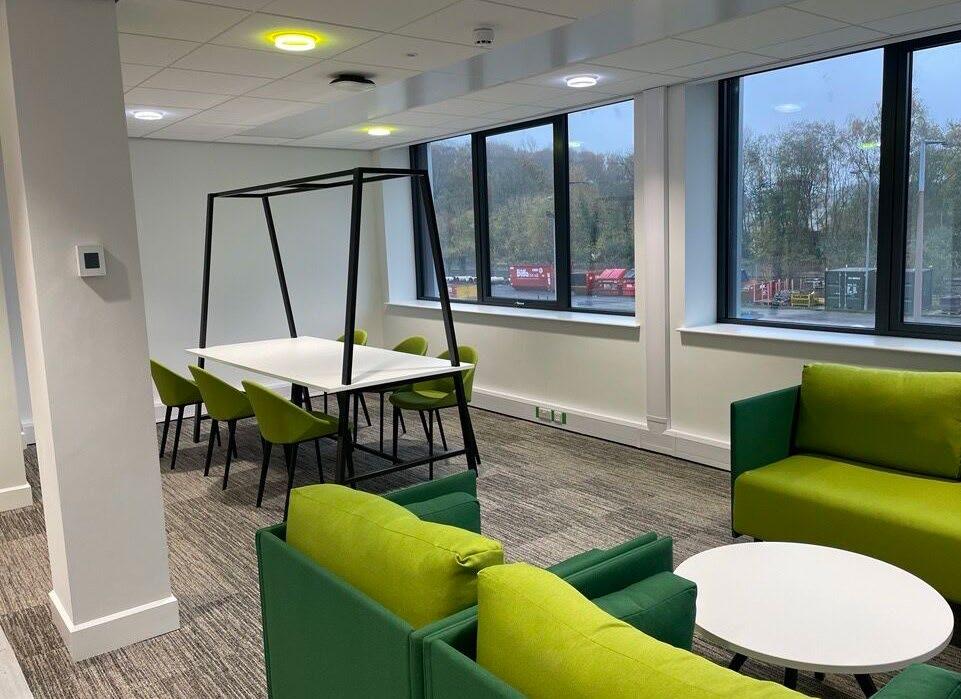
NATIONAL GAS
Emergency Equipment Store & Admin Building
Location: Derbyshire
Expertise Area: Architecture
Our architecture and building services teams have delivered significant upgrades at National Gas Ambergate, enhancing both operational efficiency and sustainability.
National Gas’ Ambergate site is a key operational hub, providing critical maintenance services that ensure the continued reliability and security of the national energy network. The site contains office buildings, storage sheds and workshop repair spaces.
The Ambergate site is actively contributing to the development of a core hydrogen network across the UK. This initiative is essential for achieving net zero goals while also strengthening energy security and fostering green job opportunities.
The project is formed of two buildings, a retrofit of the existing office space and a new build CEME store. The updated office space reinvigorates how staff at National Gas work, while the CEME store provides essential storage for materials used in network maintenance.
The 1970s administration building has been completely refurbished, turning what was once a dated, two storey concrete frame into a modern
and practical workplace. The project included a full upgrade of the exterior with new rainscreen cladding to replace the original 1970s panels, along with the recovering of the roof. At the entrance, a new landscaped area was introduced, featuring a pipe sculpture.
Inside, the layout was reconfigured to make better use of the space. New breakout areas and additional meeting rooms were added to support a more flexible way of working. The original interiors were dim and uninviting, so a full MEP lighting redesign was carried out to improve light levels and create a brighter, more comfortable environment. All finishes were upgraded throughout, and a new reception, modern office areas, improved meeting rooms and a boardroom now provide staff and visitors with a much more functional and welcoming setting.
NATIONAL GAS
Training Block and Fabrication Workshop
Location: Derbyshire
Expertise Area: Architecture
DB3 has been appointed to deliver the second phase of works at the Ambergate site, which will include the refurbishment and reconfiguration of a training office block, along with the recladding of the fabrication workshop.
TRAINING BLOCK
The two storey training block is set to become the flagship national training facility for National Gas, setting a new benchmark within the industry. Designed not only as a centre of excellence for training, the building will also house an events space to host both staff and client functions.
As part of the development, consideration is being given to upgrading the basement, which spans the entire footprint of the building. This would enable the inclusion of modern welfare facilities - such as WCs, changing areas and showers.
The building as a whole requires significant upgrades to bring it up to current building standards. One key challenge is fire compliance: an additional means of escape must be provided from the second floor. Due to the limited footprint of the building, this cannot be achieved internally, so options for an external walkway are being explored. The building’s location next to an embankment - which rises to the height of
the first floor - introduces further complexities. Installing a safe and compliant escape route on top of the embankment presents natural challenges, such as ground stability, access logistics and integration with the surrounding landscape.
Additional non-conformities have been identified in relation to building accessibility, including issues such as insufficient door widths and general compliance with current accessibility standards. These are currently under review to ensure the building meets all relevant regulations and provides an inclusive environment for all users.
FABRICATION WORKSHOP
We are reviewing plans to reclad the site’s fabrication workshop. This facility is a key part of the operation, where specialist fabrication work takes place, and keeping it in a controlled environment is essential to ensure both quality and safety.
The works can proceed under permitted development rights, so no formal planning application will be required.
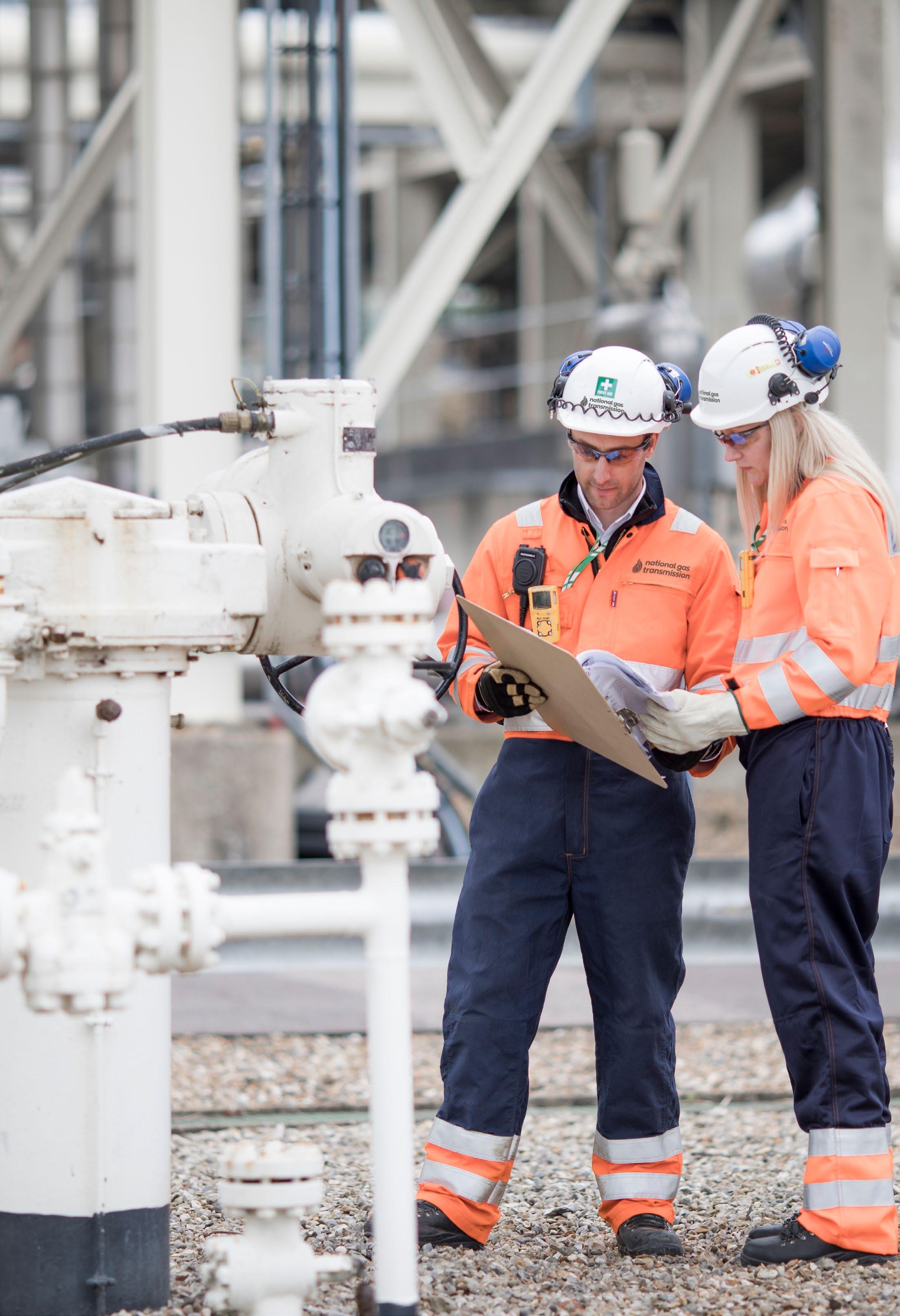
COPENHAGEN INFRASTRUCTURE PARTNERS
Templeborough Biomass Power Station
Location: South Yorkshire
Expertise Area: Architecture
Templeborough Biomass Power Station, also known as Templeborough Power Station, is a 44-megawatt biomass facility located on the River Don in Rotherham.
Improvements include new ancillary office buildings for site management and administrative teams, inspection facilities for plant maintenance, and a reconfigured parking area to improve vehicle access and safety.
These upgrades are designed to make the site more functional and efficient, providing the spaces staff need to carry out essential operations while supporting the power station’s long-term performance.
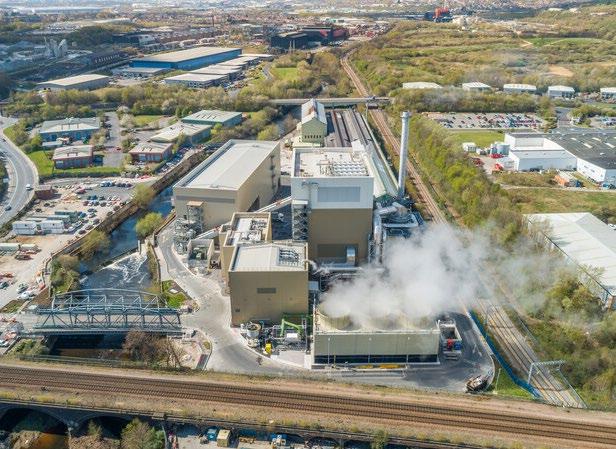
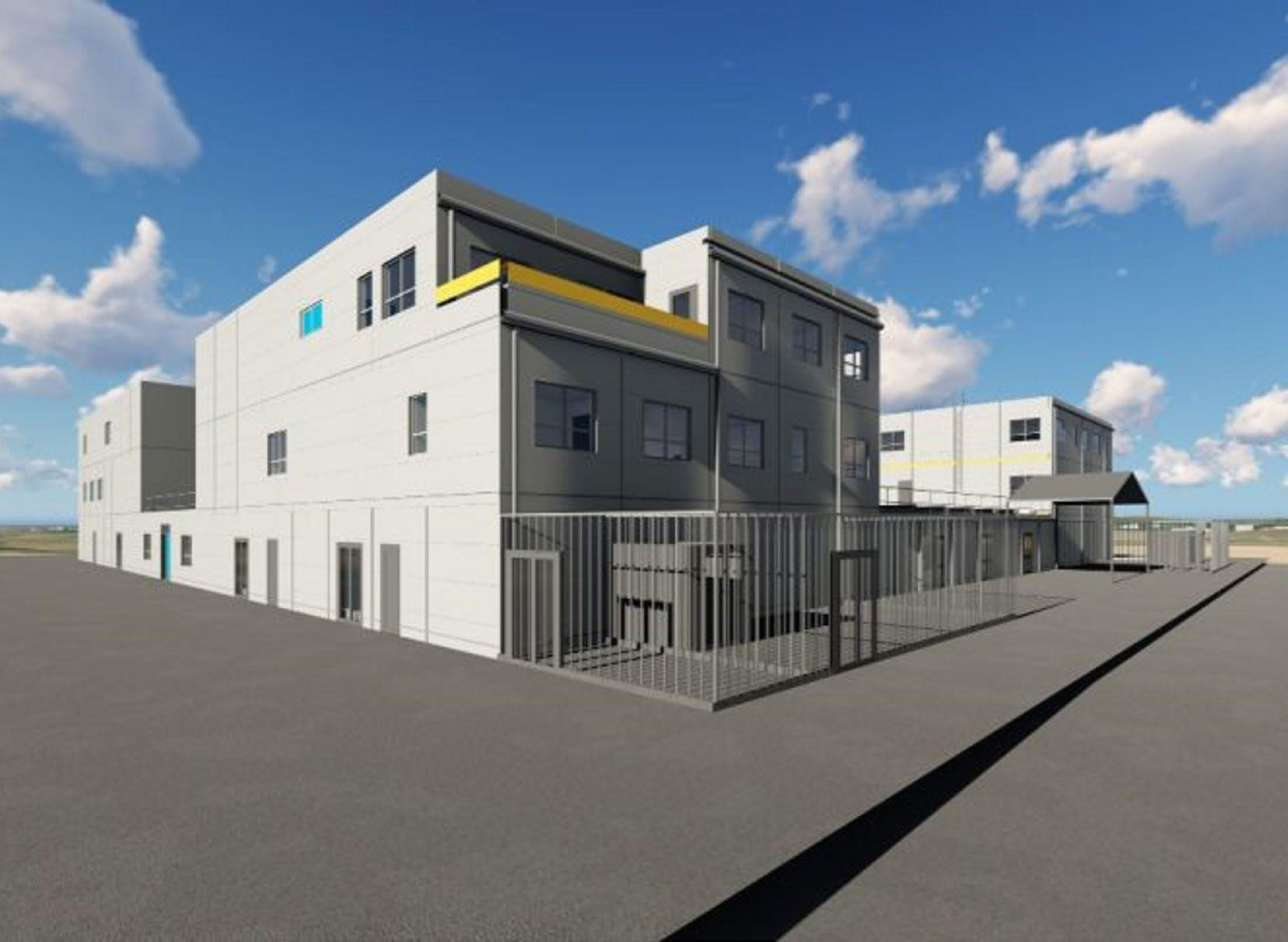
Hinkley Point C
Location: Somerset
Expertise Area: Architecture
DB3 acted as Architect for the major new build development on behalf of EDF at the new Hinkley Point C nuclear power station. This is Europe’s largest off-site construction contract and has been awarded to provide office accommodation and a range of other buildings.
The 38,000m² of office space accommodates all the management and technical personnel required during Hinkley’s construction, with some of the buildings being converted after construction to remain as offices for the permanent site. Design life for the buildings is 30 years.
The design of the accommodation uses a steel framed ‘volumetric’ concept with over 1,000 modules ranging in size up to 3.6m wide x 12m long.
The DB3 team has used Building Information Modelling as part of the design process, developing designs using AutoDesk Revit. As a result we have been able to fully communicate designs from an early stage, exploring design and construction solutions in a virtual environment. This has resulted in excellent design coordination and efficiencies throughout the project to date.
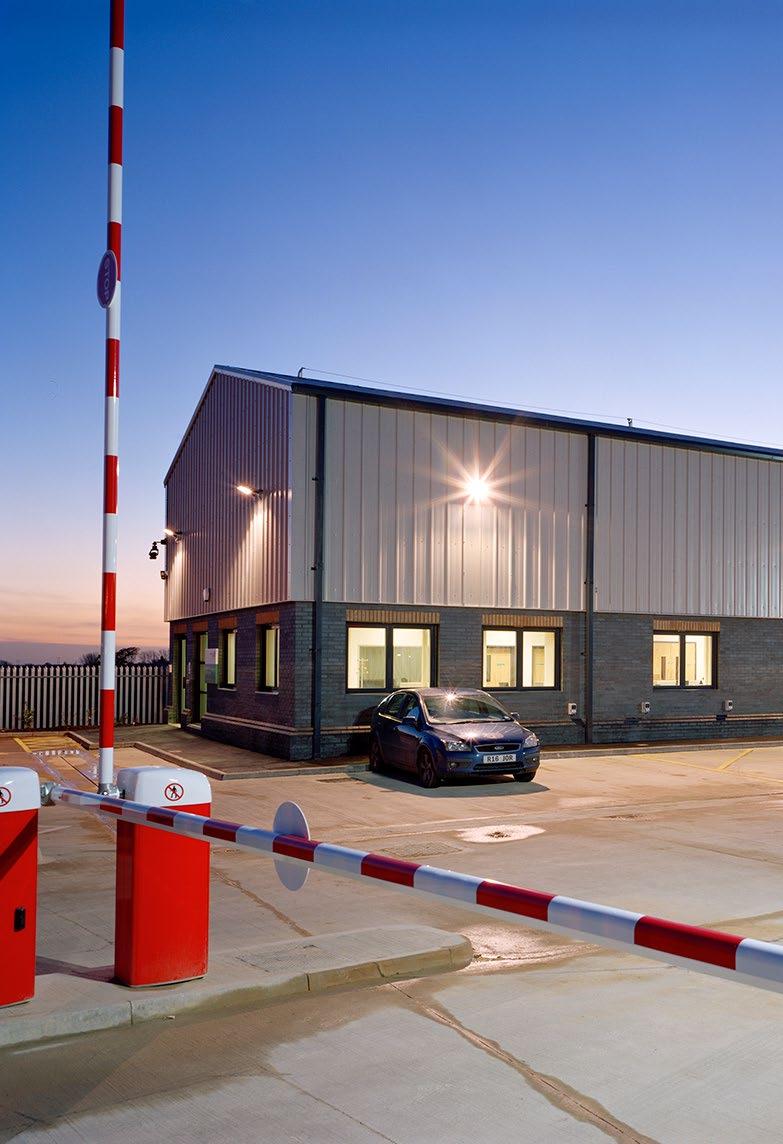
WESTERN POWER DISTRIBUTION
New Build Depots
Location: UK-Wide
Expertise Area: Architecture
DB3 have acted as Architect for a variety of projects, including new build and conversion schemes. DB3 delivered a programme of rapid conversion works following Western Power Distributions acquisition of Central Networks Ltd (CN) from EON.
A programme of new depots followed, including upgrading existing sites and establishing new sites in 16 locations. The units varied in size to accommodate 20 to 106 workstations and include office space, meeting rooms, a conference room, mess, locker and shower rooms, plus a range of workshops, smaller specialist stores and a larger general storage area.
At Northampton we tackled a challenging site with tight external space. Our solution included doubling the size of the office within the 48,000ft² facilities by forming the specialist stores out of load-bearing blockwork and using a beam and block floor with topping to assist with acoustic performance.
The depots were in varying states when purchased. Derby was a recently completed unit (although with only 25% of the required first floor office space); Northampton had to be stripped back to the frame and re-roofed and re-clad, with all new windows and doors.
We did extensive work with the supply chain prior to the contract awards to ensure consistency of look and feel across the portfolio. Having completed the initial phase of six depots, further sites have been delivered on an ongoing basis.
SPILSBY
The NGED depot at Spilsby incorporates a warehouse area, associated office and ancillary accommodation. It achieved a world first BREEAM score of 101.9% post completion. Contributing to the rating was the long-lasting, air-tight envelope constructed from composite panels with its energy efficient liner.
The 650 m2 two storey, steel framed depot also achieved an Energy Performance Rating of -2, which means it’s more efficient than a fully carbon neutral building.
We ensured that every element of the design, construction and performance was carefully thought through to ensure that the building was as environmentally friendly as possible –this included a combination of passive design measures, building fabric and building services improvements such as significantly improved u-values beyond regulatory minimum thresholds, highly efficient heating systems, the provision of a suitably sized solar photovoltaic system and responsibly sourced materials.
The depot scheme at Spilsby achieved a BREEAM Outstanding rating of 100.5%, the highest ever achieved.
LONG ACRE
We worked closely with NGED to transform a former bus and coach facility into their £8.45 million, BREEAM ‘Very Good’ rated depot and office complex. The project included new cladding and insulation, along with a rooftop solar PV system that feeds power back into the national grid.
The original roadside three storey building was converted into meeting rooms and offices, with a new lift and stair tower constructed at the rear. The upgraded facility now includes a call centre, design centre, storage areas, a fuel store, changing and welfare facilities, a vehicle repair and testing garage, and a weighbridge. Extensive repairs were also carried out on the concrete ramp to the lower yard due to structural damage from water ingress.


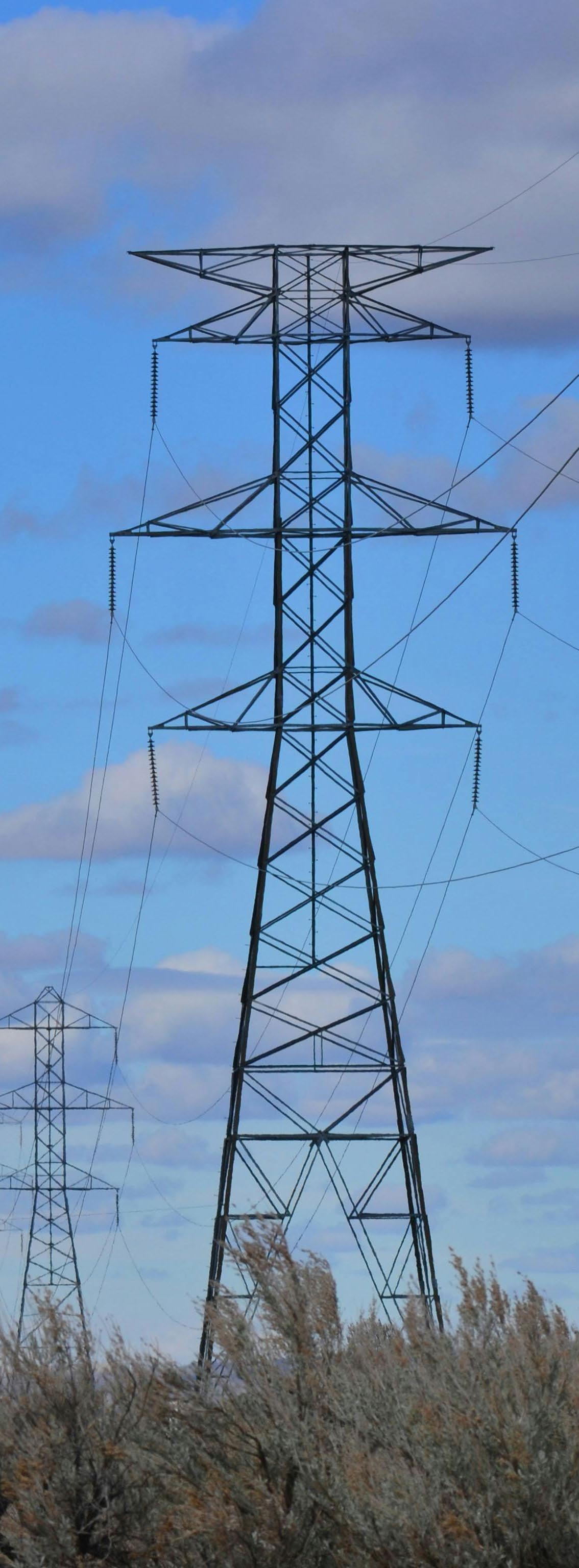
NGED Framework Provider
Location: UK-Wide
Expertise Area: Architecture
DB3 has a longstanding partnership with National Grid Electricity Distribution (NGED), formerly Western Power Distribution (WPD). We provide architectural services under their framework, delivering critical infrastructure projects that support the UK’s electricity distribution network.
NGED, the UK’s largest electricity distribution network, serves nearly 8 million customers across the East and West Midlands, South West, and Wales. Operating as the regional distribution arm of National Grid, NGED is responsible for delivering electricity safely and reliably from the high-voltage transmission system to homes and businesses. Their network includes overhead lines, underground cables and substations, ensuring power reaches end users efficiently and securely.
Over the past 15 years, we have worked on more than 75 projects for WPD, covering a broad range of major developments, essential upgrades, and energy efficiency initiatives. Today, under the NGED framework, we continue to support the distribution network, helping strengthen infrastructure to meet growing electricity demand and the national shift toward decarbonisation.
Our work spans a variety of projects, including:
Construction of new depots
Development of internal and external stores to support daily operations
Retrofit and upgrade of existing buildings, including depots and office spaces
Delivery of essential maintenance across various facilities
Garages for the NGED vehicle fleet, equipped with wash stations, testing facilities, and EV charging points
Energy saving measures, such as the installation of solar panels
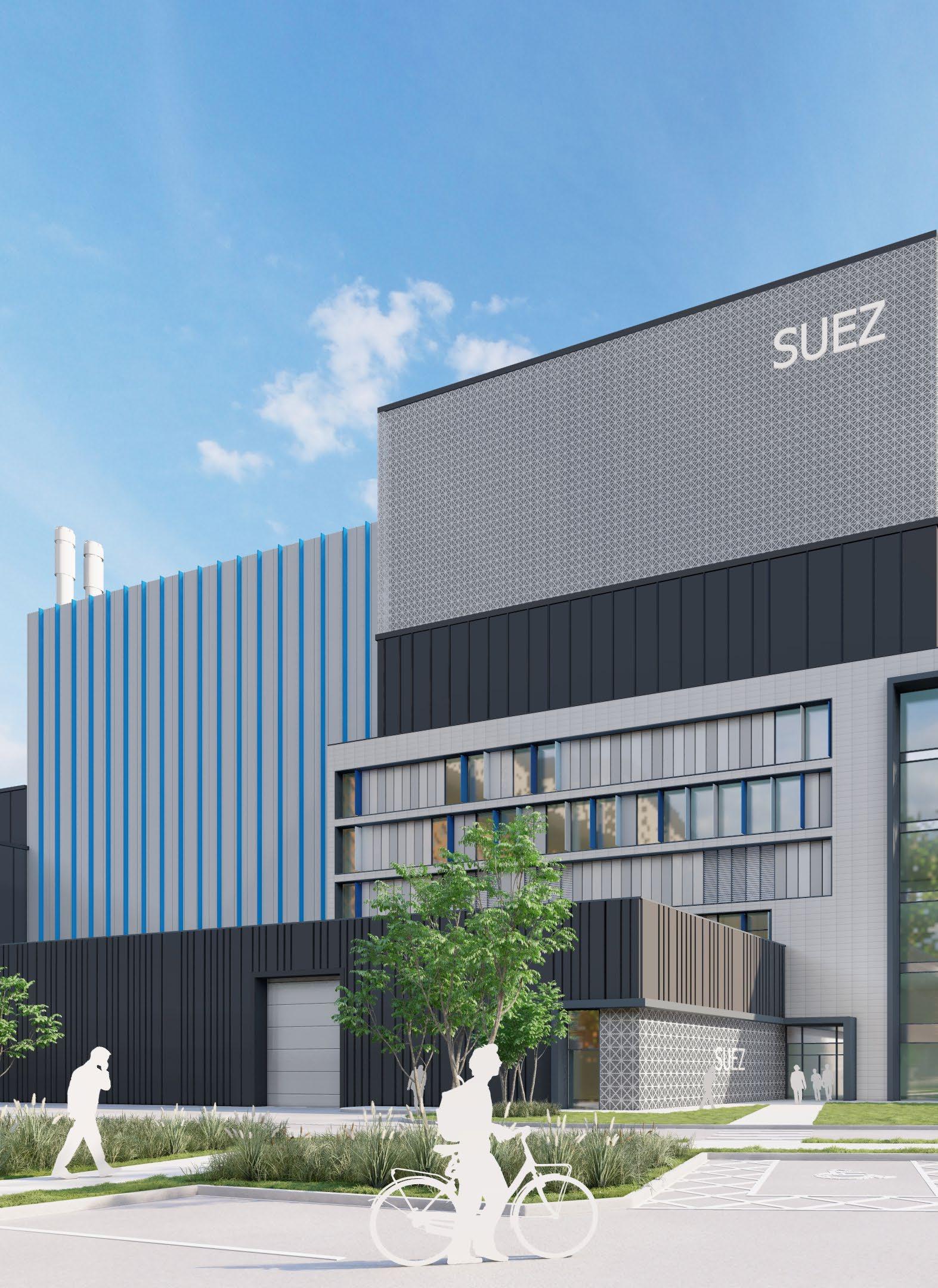
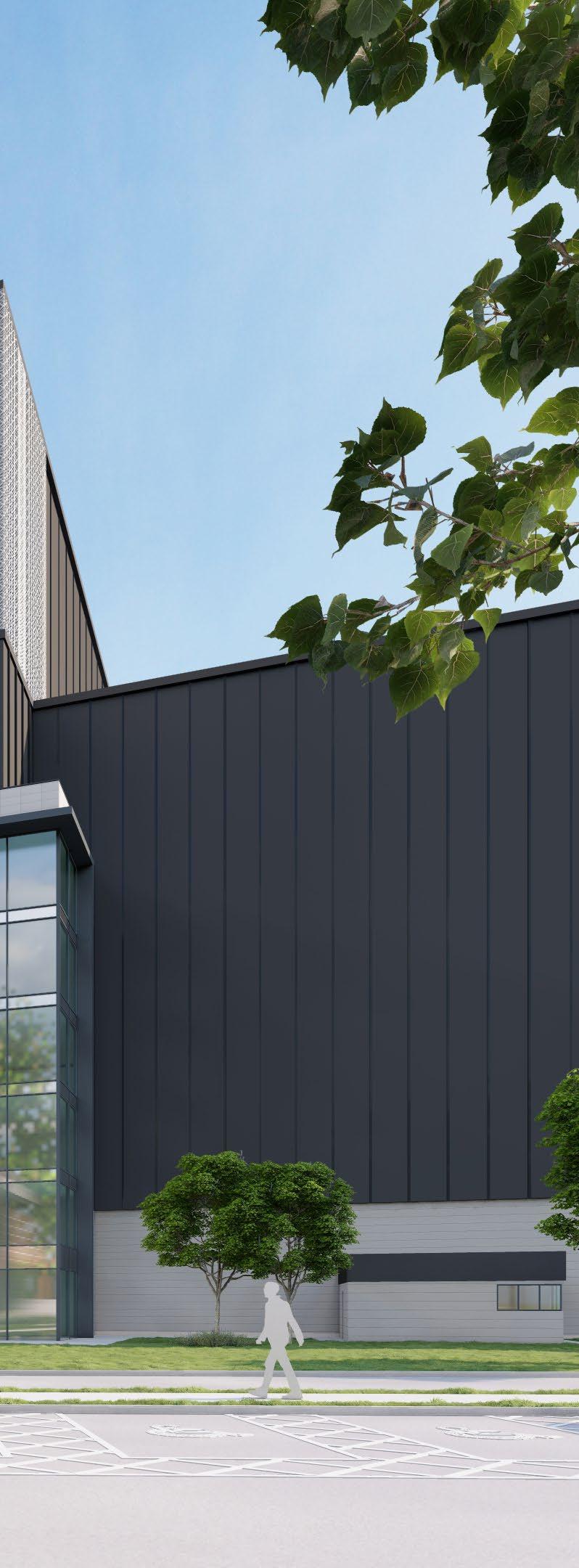
SUEZ
Tees Valley Energy
Recovery Centre
Location: Redcar and Cleveland
Expertise Area: Architecture
DB3 are supporting Suez’s bid for a new ERC to treat waste from Durham County Council, Newcastle City Council, Middlesbrough and the boroughs of Darlington, Hartlepool, Redcar and Cleveland and Stockton-on-Tees. The annual capacity is expected to be 450,000 tonnes which will generate electricity for more than 32,000 homes.
The seven councils across the North East joined forces in plans for a 40-year Energy from Waste (EfW) project potentially worth £2.1 billion.
The 25-acre site will be located at Teesworks, on the former British Steel works, and is expected to play a key role in the economic regeneration of the area. Local authorities anticipate the facility will be operational by 1 April 2026, creating 40 permanent jobs.
DB3 has provided designs for the project, which include an IBA facility and integrate carbon capture and storage (CCS) technology. The facility is being developed with the potential to connect into the East Coast Cluster, a regional industrial decarbonisation initiative. By incorporating CCS, the plant could become one of the first energy from waste facilities in the UK to achieve zero, or even negative, carbon emissions.

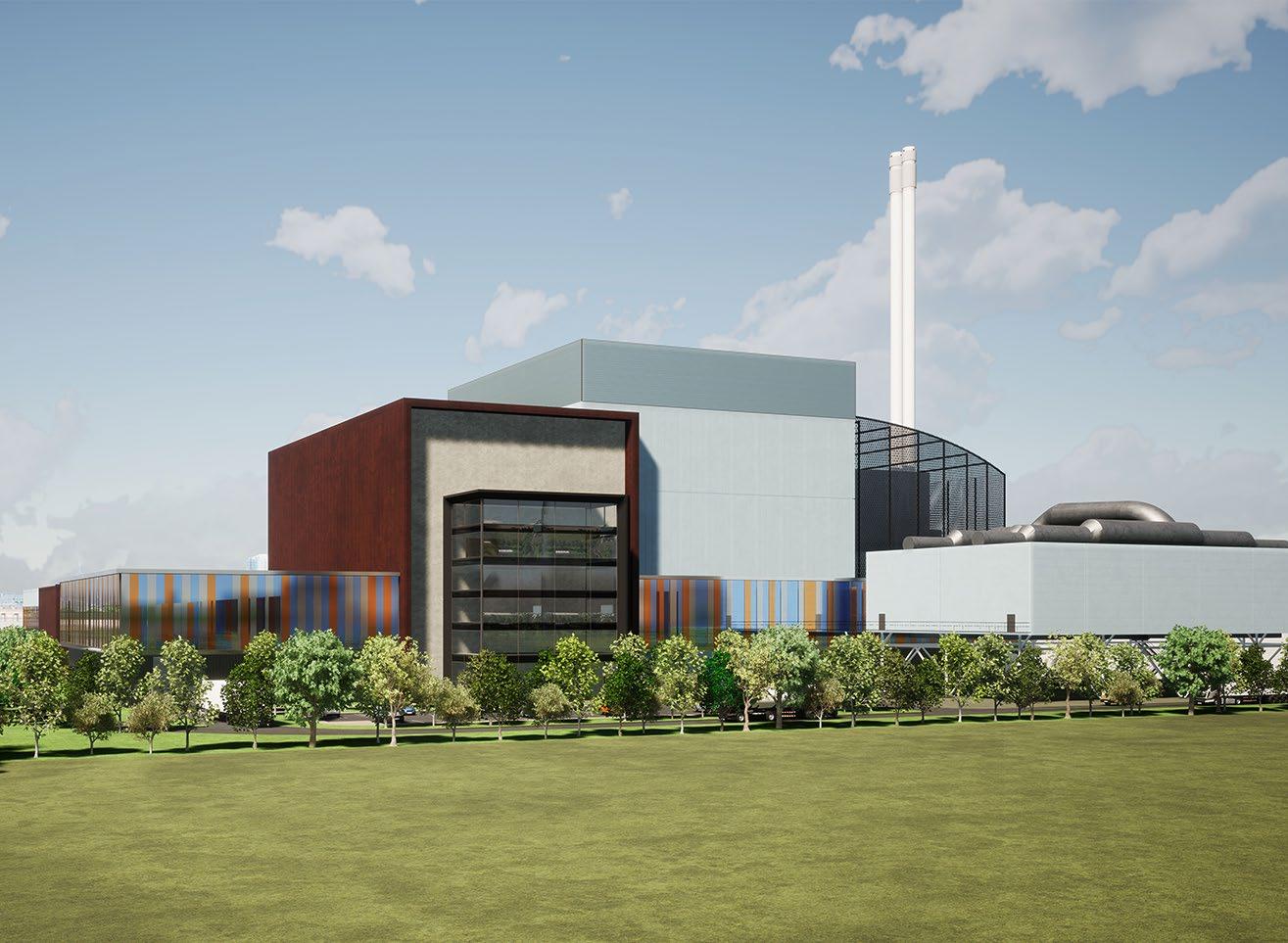
MCFADDEN BUILDING AND CIVIL
ENGINEERING LIMITED
Scunthorpe Energy Recovery Centre
Location: Lincolnshire
Expertise Area: Architecture
DB3 have been procured by McFadden Building and Civil Engineering Limited to deliver the design for a new state-of-the-art 49.9MW Energy Recovery Centre in North Lincolnshire. The scheme, which also includes a Materials Recovery Facility (MRF), an Incinerator Bottom Ash (IBA) facility and options for on-site hydrogen production, will process up to 500,000 tonnes of waste each year and will generate enough sustainable electricity for over 60,000 homes.
The proposal allows for waste to be delivered to the site by either road or rail containers. Waste will be pre-sorted in the MRF where automated technologies will remove plastics, papers and
cardboard as well as ferrous and non-ferrous metals all of which will be sent onwards for recycling. Once all the recyclables have been extracted the remaining waste will be treated with the heat generated from the combustion process used to create steam to power a turbine and excess steam being exported to local industries or businesses via a heat network.
The IBA, which is a non-hazardous ash from the end of the process, contains recyclable materials and will be treated in the IBA facility prior to being recycled into aggregate for the construction industry.
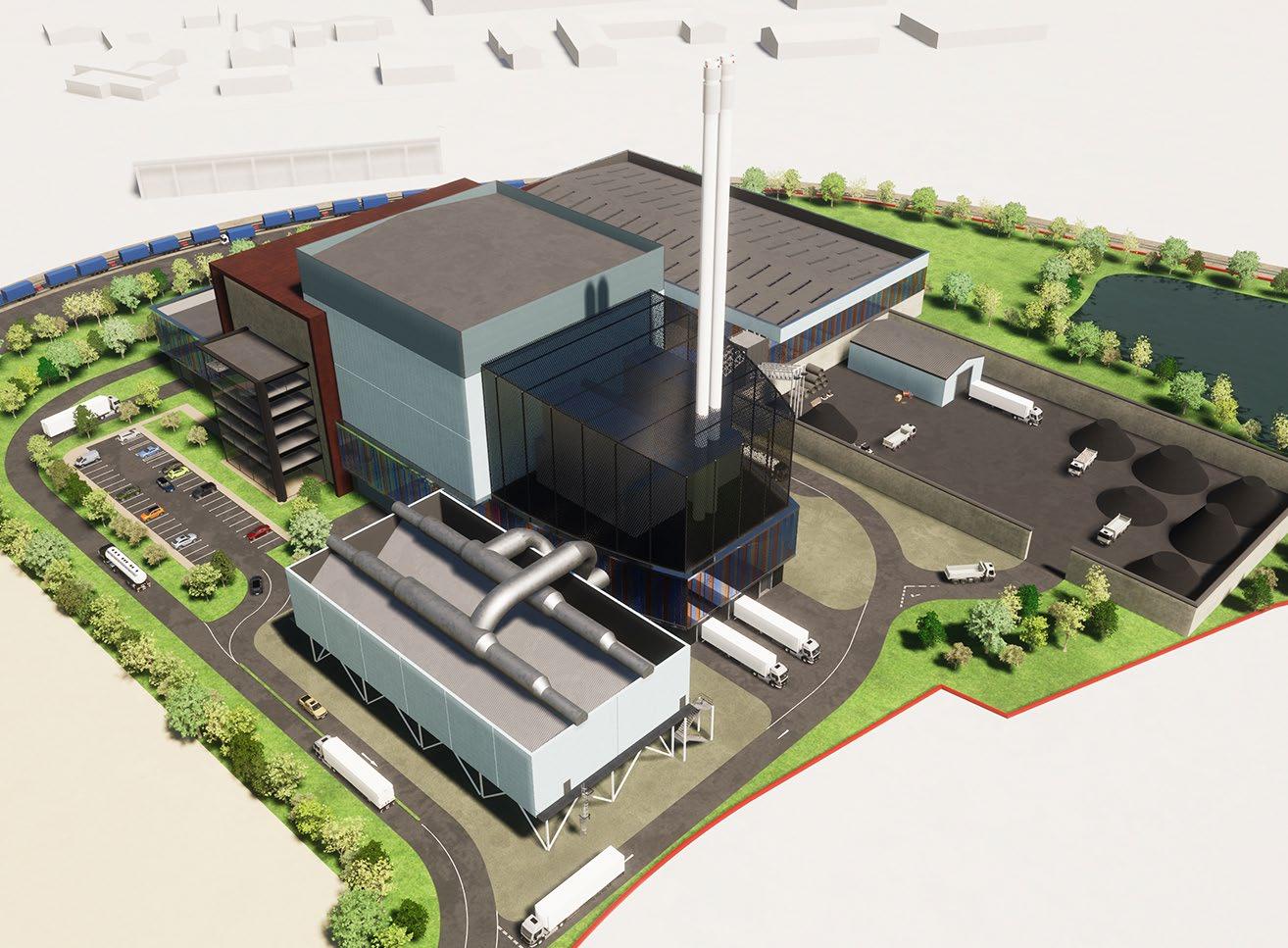
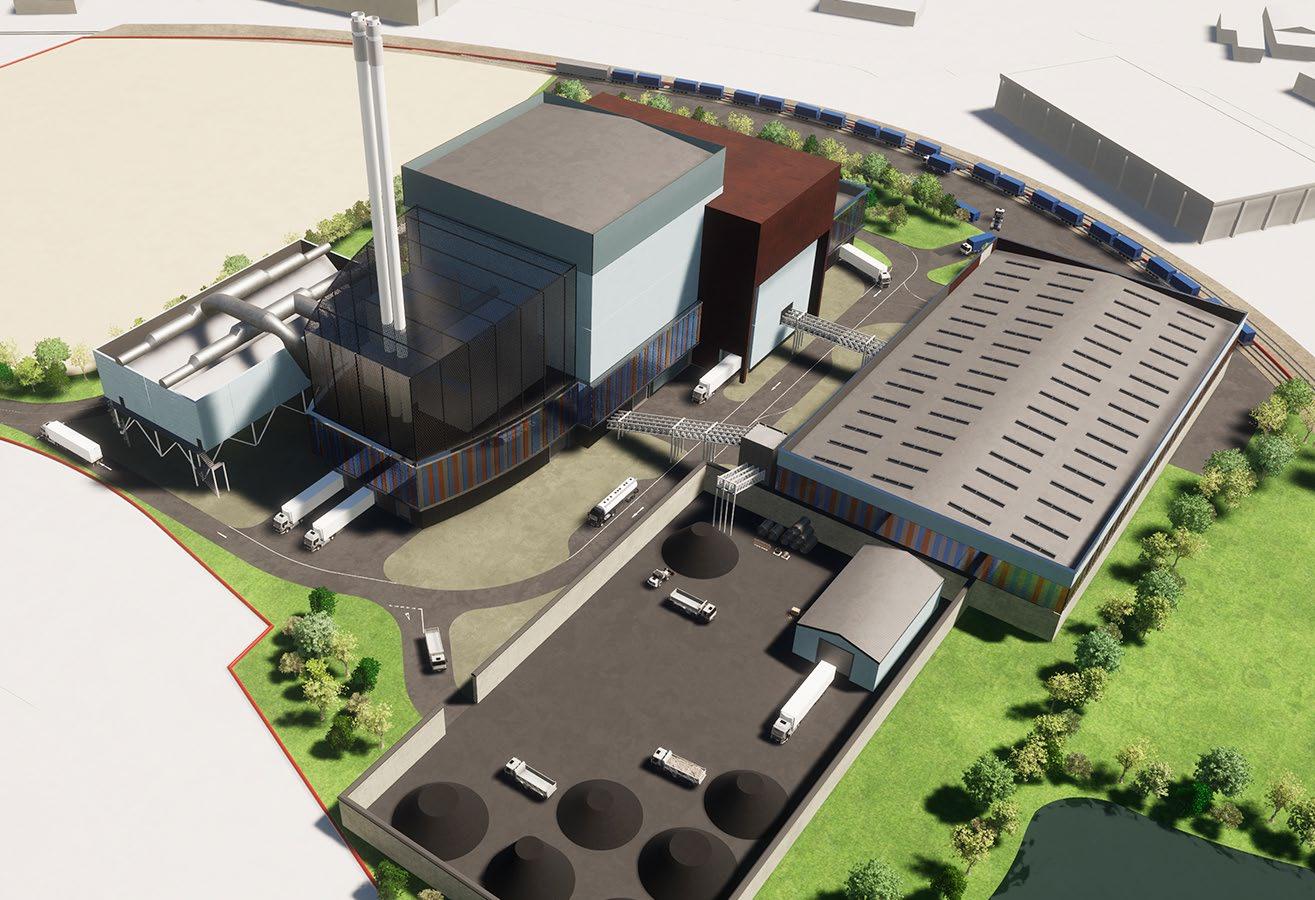
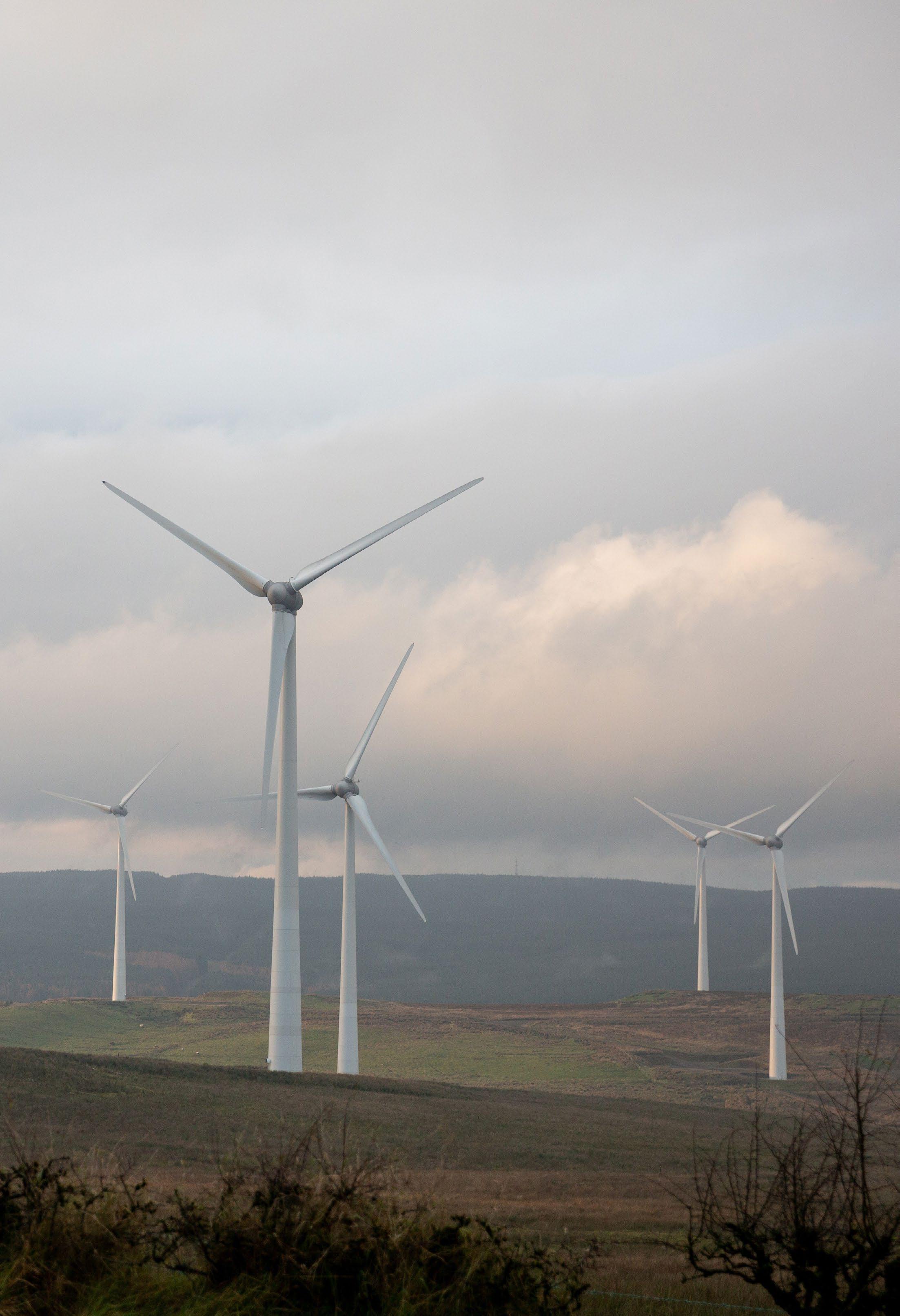
Wind Farm Control Buildings
Location: Scotland, Wales & Northern Ireland
Expertise Area: Architecture & Building Services
For over a decade, DB3 has partnered with Tony Gee & Partners to deliver energy projects that drive the UK’s transition to renewable power. From wind farms to new substations, our work is helping to strengthen the grid, upgrade critical infrastructure, and ensure secure, reliable energy supply for communities across Scotland, Wales and Northern Ireland.
BANNISKIRK & CARNAIG SUBSTATIONS
DB3 is delivering specialist architectural and MEP services in support of Tony Gee & Partners and Murphy’s for two new substation facilities at Banniskirk and Carnaig. Initially appointed for Stage 3 design works, our involvement has extended into Stage 4.
The Carnaig Hub project features a new 400 kV outdoor AIS substation adjacent to the existing Loch Buidhe site. The substation includes a 400 kV double busbar arrangement, a control building, and four synchronous condenser buildings. The control building houses the operational spaces needed to manage the site, while the synchronous condenser buildings accommodate equipment that stabilises the grid by replicating the inertia of traditional power stations.
The wider development includes new access roads, drainage systems with SuDS basins, cutand-fill earthworks to create a level platform, landscaping and habitat restoration to mitigate environmental impacts, particularly on sensitive peatland. Running concurrently, the Banniskirk and Carnaig projects support the UK and Scottish Governments’ 2030 offshore wind targets, enabling renewable energy connections and strengthening grid reliability for local communities.
ABERARDER WIND FARM
For the Aberarder Wind Farm Extension, located south of Loch Ness, DB3 provided architectural support in delivering two new control buildings and an Air-Insulated Switchgear (AIS) building. The
AIS building houses critical high-voltage electrical equipment, using air rather than gas as the insulating medium and forms a vital part of the wind farm’s infrastructure.
Collaborating closely with the wider project team, DB3 produced the Stage 4 architectural package, including detailed plans, elevations, sections, room layouts and comprehensive schedules for doors, windows, finishes and sanitaryware. Our MEP team integrated mechanical, electrical and public health systems to ensure full coordination across all disciplines.
UK WIND FARM COMPLIANCE
DB3 has guided Tony Gee & Partners through the transition to low-carbon design across multiple wind farm projects. We conducted Section Six (Scotland) and Part L (Wales) compliance checks, using thermal modelling to ensure buildings met regulations. Powered entirely by on-site wind turbines, these facilities achieve carbon neutral performance.
Beyond compliance, DB3 designed the ventilation, heating, cooling, and water services for each building. Sustainable solutions included rainwater harvesting with filtration and UV sterilisation.
WINDY STANDARD WIND FARM
At Windy Standard III in Scotland, DB3 provided architectural support for a new 160 m² substation building. The operational site, which had been in place for over 25 years, was expanded with 20 additional turbines to increase energy output. The control building included storage, a control room, and a switch room to support the wind farm’s operation. DB3’s architectural scope covered detailed plans, elevations, sections, room layouts, and comprehensive schedules for doors, windows, finishes and sanitaryware, ensuring the building met operational needs and was fully fit for purpose.
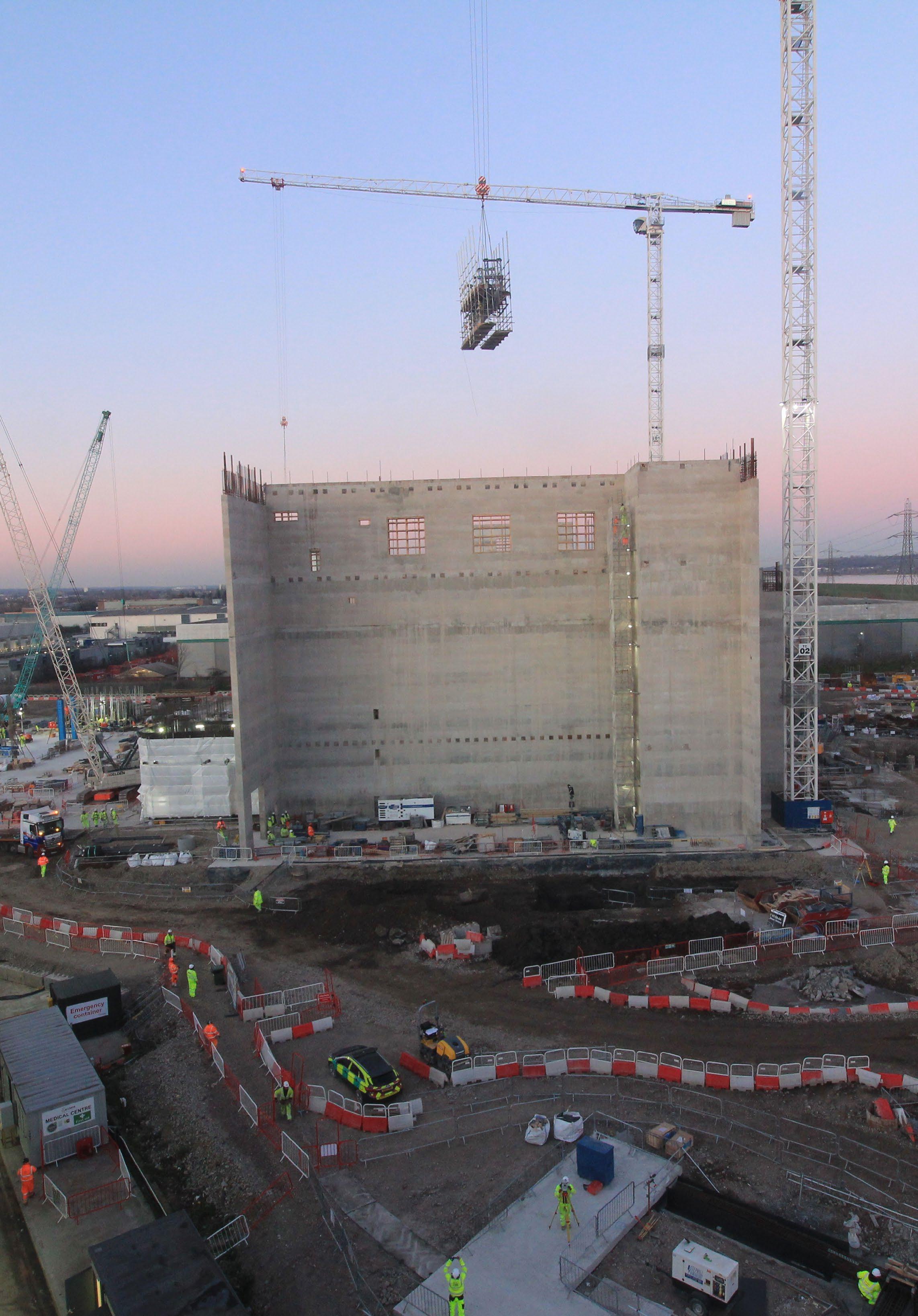
Architecture & much more
As a multi-disciplinary consultancy, our expertise extends beyond architecture, meaning our clients can pick and choose key areas or combine a number of our service skill sets and project management skills when selecting our single point service offer. DB3 Group offers the following four individual business units.
DB3 Architecture & Design
Providing RIBA Chartered sustainable architecture, urban design, landscape design and masterplanning, with supporting services including BIM, visualisation and interior design. DB3’s architectural team comprises 35+ architects, supported by a strong team of 40+ technologists and architectural assistants with the capacity to resource projects across all sectors.
DB3 Building Services Engineering
Offering CIBSE Chartered Mechanical and Electrical Engineering to all sectors. The team have particular experience in the leisure sector, having delivered numerous wet and dry leisure facilities across the UK. The team incorporates Building Physics Engineering, are CIBSE Low Carbon Energy Assessors and offer Thermal Modelling (DSM).
DB3 Professional Services
The team deliver building surveying, retail project management, principal designer, contract administration and NEC supervisor roles, across the UK. Working alongside DB3’s architectural and M&E teams, these roles can be incorporated into a multi-disciplinary offering or procured as an independent service.
Accreditations
AJ100 Company
RIBA Chartered Practice
Passivhaus Trust Member
Certified Passivhaus Designers
CIAT Registered Practice
CIBSE Directory of Practices & Firms
CIBSE Low Carbon Energy Assessors
ISO9001:2015 Quality Management System
ISO14001:2015 Environmental Management System
Altius Approved Elite Vendor
H&S SSIP Accredited, through Eurosafe and Alcumus
Constructionline Gold Member
Achilles RISQS Accredited
Cyber Essentials Plus
Awards
DB3 Group:
Winner – Insider Wales 2025 ‘Architectural Practice of the Year’; UK Enterprise Client Service Excellence Award 2024 ‘Best Sustainable Architecture Practice’; Build Architecture Awards ‘Best Sustainable Architecture & Design Firm 2023’; Yorkshire Insider Awards 2023 ‘Architecture Practice of the Year’; COMBA 2022 ‘Architect of the Year’; COBBA 2022 ‘Architect of the Year’
Shortlisted – Yorkshire Insider Awards 2025 ‘Architecture Practice of the Year’; Building Awards 2025 ‘Architectural Practice of the Year’; COBBA 2024 ‘Architect of the Year; Yorkshire Insider Awards 2024 ‘Architecture Practice of the Year’; West Midlands Insider Awards 2024 ‘Architecture Practice of the Year’; The Grafters Awards 2024 ‘Best RIBA Architectural Practice’; West Midlands Insider Awards 2023 ‘Architecture Practice of the Year’; UKREiiF Awards 2023 ‘Consultant of the Year’; COMBA 2023 ‘Architecture Practice’; Grafters Awards 2023 ‘Architecture Practice’; Foundations Healthy Housing Awards 2023 ‘Design of Adaptations’
DB3 Team:
Shortlisted – AJ Awards 2025 ‘Emerging Architect’, Isabella Webb; G4C Yorkshire & Humber 2025 ‘New Professional of the Year’, Keitu Sibanda; Construction News Specialist Awards 2025 ‘Rising Star’, Isabella Webb; Downtown in Business COMBA 2025 ‘BDM/Salesperson of the Year’, Jen Spencer; Women in Business Awards 2025 ‘Professional of the Year’, Charlotte Scaife; Insider Yorkshire Young Professionals Awards 2025 ‘Young Business Development Professional’, Jen Spencer & ‘Young Property Professional of the Year’, Mohammed Mahdi; Shortlisted - MMC Awards 2024 ‘Women in Modern Methods of Construction’, Nainita Howard; COBBA 2023 ‘Business Development Professional’, Charlotte Scaife; Shortlisted; COMBA 2023 ‘Business Development Professional’, Charlotte Scaife
DB3 Features:
Building Magazine 2025 ‘40 under 40’, Hemal Patel; Building Top 150 Consultants 2025; Digital Enterprise Top 100 2021
DB3 Projects:
Woking High School: Shortlisted - Education Estates 2025 ‘Project of the Year - Inclusive Design’
National Museum Wales: Shortlisted - AJ Awards 2025 ‘Client of the Year’
BOSS Regent Street: Shortlisted – Retail Week ‘The Best New Store Award – Large’
Flitwick Leisure Centre: Winner – UKActive Awards 2024 ‘Regional Club/Centre of the Year – London’
Castle Farm Leisure Centre: Winner – LABC Building Excellence Awards 2024 ‘Regional Winner Best Public or Community Building’
Printworks Campus, Leeds City College: Winner –MMC Awards 2024 ‘Project of the Year Education (Secondary & Higher)’
Helensburgh Waterfront Development: Highly Commended – Argyll & Bute Awards 2023 ‘Aesthetic Design’; Finalist – Planning Awards 2023 ‘Outstanding Contribution to Placemaking: Best Use of Arts, Culture or Sport’; Highly Commended –IStructE Awards 2022 ‘Leisure Project’
Llys Cadwyn Regeneration: Winner – Cardiff Property Awards 2021 and Ystadau Cymru 2021 Award for ‘Creating Economic Growth’; Highly Commended – British Construction Industry Awards 2021; CLAW Project of the Year Awards 2021
Adidas Oxford Street: Gold Winner – London Design Awards 2020
