About DB3
Founded in 1883, DB3 Group is an award-winning, dynamic practice consisting of DB3 Architecture & Design, DB3 Building Services Engineering, DB3 Net Zero and DB3 Professional Services.
DB3 Group has seven studios across the UK in Leeds, London, Birmingham, Manchester, Glasgow, Cardiff and Aberystwyth, so we are never too far away from your project. Renowned for our quality design and technical delivery, we have long standing relationships with some of the biggest global brands across private and public market sectors.
From architectural vision to the completed build, we provide multi-disciplinary expertise aimed at meeting the diverse needs of our client base. We embrace the latest technology, including Building Information Modelling (BIM), to assist in our process and operations for design, visualisation, design team co-ordination and more.
We maintain a focus on delivering the project on time, with exceptional quality and within cost, ensuring long term value is designed into facilities to ensure they are easy and safe to operate, sustainable, minimise energy use and are cost effective to maintain.
Our dedicated team of experienced Architects, Project Managers, Building Services Engineers, Principal Designers and Surveyors provide a quality service regardless of project value, size or complexity, to deliver the best for our clients. Working collaboratively, we aspire to make this an enjoyable process and build relationships which result in us returning to work for the same clients on future projects.
SECTORS
Commercial
Conservation & Heritage
Data Centres
Education
Energy & Waste
Industrial & Manufacturing
Retail
Residential
Science & Labs
Sports & Leisure
EXPERTISE
Architecture
Building Services Engineering
Building Physics Engineering
Passivhaus Design
Principal Designer
Urban Design
Visualisation
NEC Supervisor
Technical Advisor
High Risk Buildings (HRBs)
Over the past 20 years, the trend for high rise residential accommodation has evolved from large scale projects delivering multiple apartments for sale and shared ownership, to the newer model of high quality Build to Rent (BTR), and Purpose Built Student Accommodation (PBSA).
The Building Safety Act 2022 (BSA) is reshaping the industry, reinforcing that compliance must extend beyond fire safety to encompass all Building Regulations. Focusing on one issue while neglecting others could create further complications down the line. Under the BSA, a new category has been created, High Risk Buildings (HRBs). This is appliable to all residential accommodation that falls within the boundaries, defined as: over 18m in height or seven storeys, and contains two or more residential units, care homes, or hospitals.
Architects are already doing much of what the Building Safety Act 2022 (BSA) requires, the difference now is that it needs to be formally documented. This isn’t a reinvention of the role, but a shift toward structured accountability.
To deliver projects safely and to required legislation, we have adopted the following three steps.
Know the legislation inside out
Understand the Golden Thread principles, key deliverables, competencies and requirements for each Gateway
Clarify responsibilities
Who’s accountable for what, and who needs to be informed at every stage
Build adaptable templates
These will evolve over time, be tested, challenged, and refined. There’s no “approved” method yet, so flexibility is key
By providing advice to clients, consultants and contractors, we ensure that the entire team fully understand the implications of the BSA and the responsibilities placed on each team member. We are committed to providing the best quality Architectural, Principal Designer and Lead Designer services, delivering excellence across the sector.
Leadership Team
The team at DB3 is experienced in the design and construction of multiple occupancy, high rise buildings.
These projects have been delivered across the UK, by our studios in England, Wales & Scotland. The Building Safety Act HRB legislation is currently applicable in England, with a view to it being introduced to Wales in summer 2025. Scotland has a slightly different process with the integration of the Building Warrant Officer. Despite this, we consistently share the knowledge of the team across our wider business, ensuring

TOM HILL, MANAGING DIRECTOR – NORTH
Tom Hill is a Chartered Architect experienced in design and construction of large scale projects across the UK. Tom has worked for leading architecture practices as well as for major contractors, encouraging design teams to complete developments with precision and excellence. Throughout his career, Tom has delivered many high rise projects, including the iconic Bridgewater Place in Leeds. Tom oversees DB3’s studios in Leeds, Manchester and Glasgow.
our leadership team are fully conversant on all elements of the build process, regardless of location.
Acting as Architect & Lead Designer, we have the requisite Skills, Knowledge, Experience and Behaviours (SKEB) that are expected from a strong delivery team. Our core leadership team is supported by over 25 SKEB professionals across the business. We do not shy away from the role of Principal Designer (BSA & CDM) and embrace the duties as a core element of our role on a project.

JULIUS STEINERT, MANAGING DIRECTOR – SOUTH
A Chartered Architect, Julius Steinert has extensive experience leading design teams and acting as Principal Designer on major projects across the country. Julius plays a key role in shaping DB3’s Principal Designer expertise, guiding our teams and driving best practice across projects. Julius oversees DB3’s studios in London, Birmingham, Cardiff, and Aberystwyth.

HEMAL PATEL, DESIGN DIRECTOR – NORTH
Chartered Architect and DB3’s Manchester architectural lead, Hemal Patel has a wide range of experience on residential, mixed use and commercial projects. Hemal’s team are currently delivering a 364 apartment scheme in Salford which sits across 6 buildings of varying heights. As Design Director, Hemal has overarching responsibility for the quality of DB3’s design ethos and output.

BRUCE MASSIE, ASSOCIATE DIRECTOR – SOUTH
Recently promoted to Cardiff Studio Leader, Bruce Massie is a Chartered Architect with a technical leaning. Bruce leads DB3’s Technology Working Group and oversees the BIM Management Team. Bruce’s knowledge of common data environments and the demands of BIM Level 2 add significant value to the wider DB3 team’s understanding of the Golden Thread.

ANTONY HALL, ASSOCIATE DIRECTOR – NORTH
Tony Hall is a Chartered Architect with over 30 years’ experience. Tony’s recent commissions have been a mixture of BTS, BTR and PBSA schemes in the heart of Leeds. Tony has significant experience in the Gateway approval process for both new build and retrofit, and he is leading a team of 20 architectural staff to deliver Europe’s largest HRB remediation project.

MATT JONES, TECHNICAL DIRECTOR – SOUTH
Matt Jones leads DB3’s Design Management offer, working with contractors as an integral part of their delivery team. A Chartered Architect, he has over 15 years’ experience in high end fit-out, infrastructure projects and residential schemes across London and the south. With a keen eye for detail, Matt has overarching responsibility for the precision and excellence of DB3’s technical delivery.

EWAN ROSS, ASSOCIATE DIRECTOR – NORTH
A Chartered Architect and Glasgow Studio Leader, Ewan Ross has experience working with residential developers and student accommodation providers. Whilst the BSA does not apply to Scotland, Ewan’s experience of the Warrant process adds value and a depth of understanding to the new regulations which are now in place in England.

MARK BAGGOLEY, SENIOR ASSOCIATE – SOUTH
Mark Baggoley is a Chartered Architect, Passivhaus Designer and Landscape Designer. Working predominantly on residential and education projects, he has experience of delivering schemes for Local Authorities and developers. Mark’s indepth technical knowledge of building fabric, cutting edge materials and industry best practice are integral to our HRB remediation team.

BOB RAMAGE, SENIOR ASSOCIATE – NORTH
Bob Ramage is a Chartered Architect with over 35 years’ expertise. The former Glasgow Studio Leader, Bob has a wide range of experience across stadia, commercial, industrial and residential projects.

STEVE WOOD, LEAD PRINCIPAL DESIGNER
As Lead Principal Designer, Steve Wood has a thorough understanding of the Building Safety Act 2022, PAS 8671, and the CDM 2015 Regulations. An experienced Architectural Technologist, Steve is also a trained Building Surveyor and has undertaken the role of Principal Designer for over 12 years. Steve is keen to share his knowledge of the Regulations with the industry, providing training to DB3’s staff and workshop sessions for clients, consultants and contractors.


HRB Remediation
DB3 Group is leading the largest high risk building remediation project in Europe. This extends beyond cladding replacement to include structural upgrades, fire safety improvements, and compliance across external and internal building components such as fire routes, party walls, and risers. With the safety of thousands of residents at stake, our approach is nothing short of rigorous. After nearly a year in the process, we have gathered key insights to help navigate this complex landscape.
Remediating high risk buildings goes far beyond replacing unsafe cladding. It involves addressing fundamental safety defects that pose significant risks to occupants, such as:
structural issues
fire hazards
regulatory non-compliance
Before any real progress can be made, sorting through existing building records is essential. In reality, record information is often incomplete, inconsistent or incorrect. High risk building remediation isn’t just about fixing defects, it’s about making sense of vast amounts of fragmented data.
BIM Level 2 has long been questioned for its ability to store reliable record information and support long term maintenance, largely due to the lack of the provision of training for those who need to access imbedded details. But with the Building Safety Act (BSA) now in force, its value is becoming clearer. Building owners and landlords will want their responsible persons to know what their buildings are made out of.
Beyond essential upgrades, a comprehensive reconfiguration and refurbishment strategy is being developed to optimise the museums’ functionality. Budget considerations are central to this process, particularly as the safe removal, transportation, and storage of specialist collections alone exceed £250,000. DB3 is actively
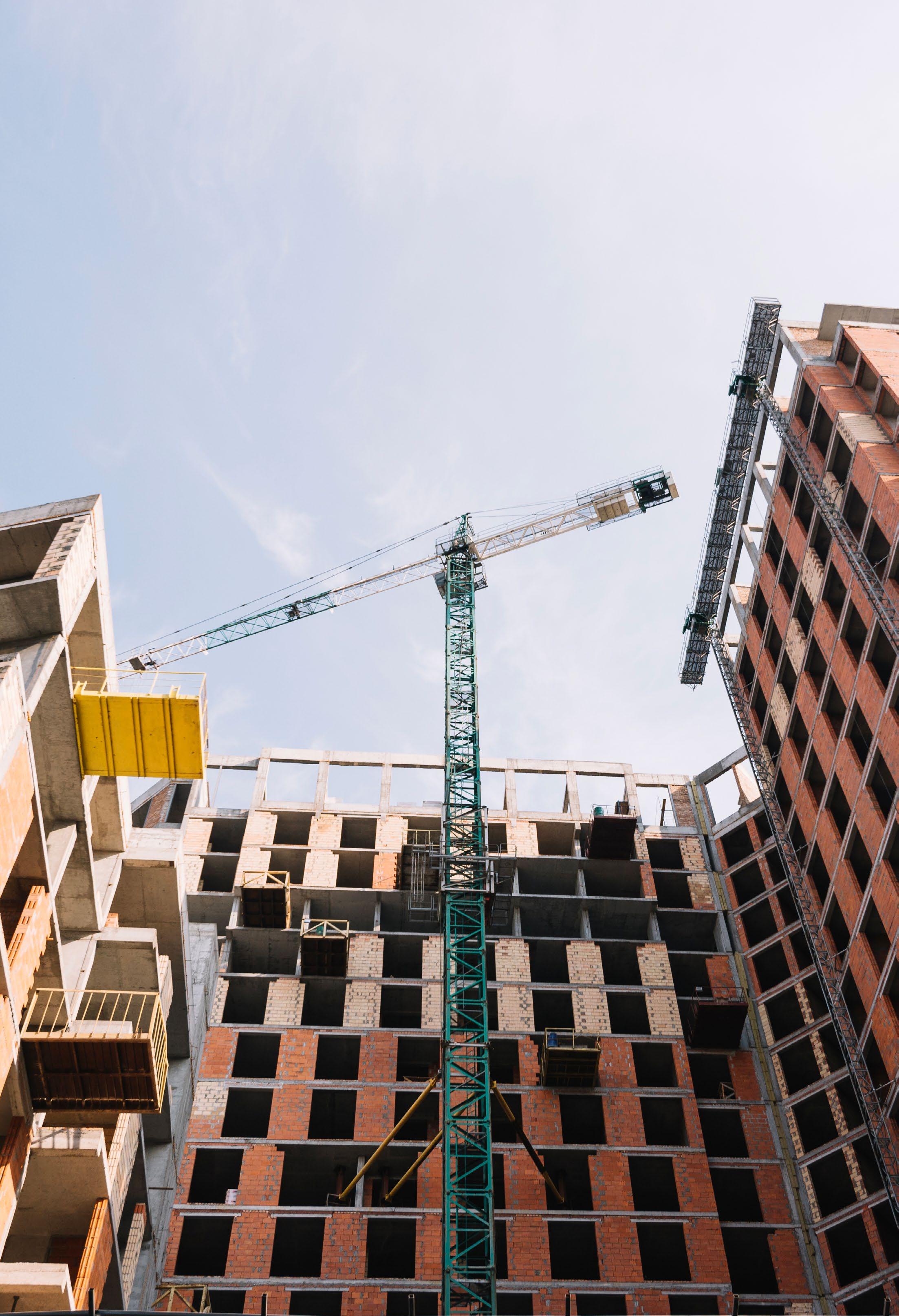
CONFIDENTIAL CLIENT
Europe’s Largest HRB
Remediation
Project
Location: London
Expertise Area: Architecture, Principal Designer
As part of a comprehensive safety review of a 66 block residential accommodation area in London, DB3 is providing Architectural, Principal Designer and Lead Designer services for the production of models, surveys, tender packages and technical delivery of the remediation works.. Following the issue of an improvement notice from the London Fire Authority, the client must address critical internal and external fire safety elements of the development. Through a strategically coordinated effort, focusing on non-intrusive assessments, the redesigns will enhance the safety and compliance of the existing structures with minimal disruption to the residents.
At the inception of our project, we received an external hard drive containing over two tera bytes of data in various formats and folder structures; the existing buildings were designed and delivered by multiple parties and entities, all to different standards and quality management systems. Over a period of weeks, we were able to decipher and extract the relevant details pertinent to the scope of the projects.
Once we had an organised information management system, we began reviewing Type 1 and 2 fire risk assessments for each HRB.
With a full view of the challenges that have arisen from past conversion works, we have focused first on the worst performing buildings, conducting validation checks and opening up works where necessary. This exercise revealed a plethora of non-conformances and breaches of Building Regulations. Unfortunately, there had been significant disregard to tried and tested designs and standard details, most of which was concealed above ceilings or covered up by painted boards.
We are building a digital twin of the estate, to organise the data and capture the defects and regulation breaches. This will provide a clear visual of where surveys were conducted and where issues were found. The model will also quantify remediation works, ensuring every critical detail needed for fault rectification is included.
The digital twin acts as a live record, maintaining essential building information throughout its lifespan until demolition. It will also allow us to test different scenarios, helping to refine project phasing and planning. Once Gateway 2 approvals are in place, this will be a key tool in delivering the works efficiently.
Hebden Court & Buckden Court
Location: Huddersfield, West Yorkshire
Expertise Area: Architecture, Principal Designer
Kirklees Homes & Neighbourhoods (KHN) have undertaken reviews of their medium rise housing stock. 12 blocks all of six storeys and containing 36 flats, arranged around a central lift and stair core. Constructed in the 1960s, they are deemed a “relevant building” under the Building Safety Act 2022. Defined as a building, or part of a building, that is at least 11 metres high or has at least 5 storeys, and contains at least two dwellings.
Each building was BIM scanned and then inspected, allowing for intrusive inspections, where necessary, and additional concrete testing was undertaken. From the survey results KHN have established a priority order to allocate works packages for the remediation upgrades to be delivered by a contractor. DB3 is supporting Fortem with these remediation works, with the first tranche of works located on the same site, off Chesil Bank, Huddersfield.
The proposed works involve a comprehensive upgrade to the building’s fire safety, structural, and energy systems, beginning with the replacement of the existing External Wall Insulation (EWI). The current combustible EWI is to be stripped and replaced with a non-combustible system rated A1-s1, d0. This new system will be installed in such a way that no cavities remain on the external wall, enhancing overall fire safety.
Reroofing works include the replacement of the existing woodwool slab and covering with a structurally suitable system, rated to a BROOF (t4) standard. This upgrade will also incorporate the lift housing area to ensure consistent fire performance and structural integrity across the entire roof.
Windows and doors are to be replaced in conjunction with the EWI works to maintain compatibility. As part of this process, window reveals will be assessed to confirm the presence of cavity barriers. Where such barriers are missing, they will be installed to improve fire compartmentation.
Internal door sets within the building will be replaced with fire-rated doors that align with the approved fire strategy plan. All new door installations are to be carried out under a UKAS accredited third party certification scheme to ensure quality and compliance.
To enhance fire suppression, a sprinkler system will be installed in accordance with BS 9251 Category 4 standards. This system is particularly intended to compensate for the fire resistance of the floor structure, thereby strengthening the building’s overall fire resilience.
Complementing the sprinkler system, an automatic fire detection system will be installed to BS 5839 standards, specifically Parts 1 and 6. The exact coverage, grade and system category are to be determined during the design phase.
An evacuation alert system will also be introduced, installed to meet BS 8629 requirements. This system will aid emergency services in managing safe evacuations during a fire event.
To further support smoke control and escape routes, an automatic opening vent (AOV) system will be installed at the head of the stairwell, with additional AOVs provided in lift lobbies on every floor. The doors separating lift lobbies from smoke corridors will be removed to improve ventilation effectiveness in the event of a fire.
Stairwell glazing will be replaced with new glazing rated for fire insulation and integrity, in line with the updated compartmentation strategy. This ensures that all elements within the stairwell conform to fire safety standards.
Fire stopping measures will be implemented throughout flats and communal areas. These works are critical to maintaining the intended ‘Stay Put’ evacuation strategy and will be documented through either the ‘Boris’ or ‘Bolster’ reporting systems to ensure traceability and quality assurance.
To improve energy efficiency and reduced fire risk, the existing gas systems within flats, used for heating and cooking, will be replaced with equivalent electric systems. As part of this transition, capacity surveys are being carried out during the contractor design stage to ensure that the building’s electrical infrastructure can support the change.
Finally, internal decorations will be undertaken in accordance with fire classification B-s3, d0, ensuring that all surface finishes meet the appropriate fire performance standards.

External Works Foresters, Evenlode, Windrush & Plowman Towers
Location: Oxford, Oxfordshire
Expertise Area: Architecture, Principal Designer
DB3 is providing Architectural, Principal Designer, Planning & Thermal Assessment services for the recladding works at the Evenlode, Windrush, Foresters and Plowman Towers in Oxford. The four towers are owned by Oxford City Council and are classified HRBs (High Risk Buildings), as defined by the Building Safety Act 2022.
The works involve the replacement of the rainscreen cladding to the four tower blocks, to comply with current Building Regulations. Extent of works includes areas of façades with curtain walling and rainscreen cladding panels only, with no works to the rendered and brick slip faced areas of the buildings as these are constructed with mineral wool and A1 rated finishes. The cost for these remediation works is in the region of £20m.
Each building requires a separate application to the Building Safety Regulator (BSR) under Gateway 2 procedures. These applications necessitate full
architectural detailing and specifications that clearly detail the works required to complete the rainscreen replacement and align with the existing buildings’ façades and structures.
Our team is working closely with the Fire Consultant, who is providing fire safety and fire detailing advice during the RIBA Stage 4 detailed design process. The Fire Consultant is responsible for producing all the necessary Fire Strategy related documentation included in the Fire and Emergency File (FEF) which forms part of the BSR submissions.
The design is due to be submitted for planning and Gateway 2 in September 2026, with the programme running through to March 2027. Due to the scale of submissions to the BSR, Gateway 2 applications are taking longer than anticipated and this has an impact on the completion of works.
Internal Works Evenlode & Windrush Towers
Location: Oxford, Oxfordshire
Expertise Area: Architecture, Principal Designer
The project involves internal works to two residential buildings, each 14 storeys in height and constructed during the 1960s. As these buildings predate the Building Safety Act and associated regulations, a number of legacy construction issues have been identified, particularly concerning internal fire protection. The element requiring remediation is the partition system in the communal areas between the escape stair and the common lobby. This element is repeated on each of the 14 floors in each tower block.
A key trigger for the remediation works was vandalism that revealed a serious deficiency: a single layer of plasterboard forming what should have been a robust fire resistant barrier in the protected stair cores. It has been established that works carried out eight years ago did not meet the fire rating required by building regulations.
The initial works included the full replacement of the partition walls within the protected stair cores to bring them in line with current fire safety standards. This entailed:
Survey and assessment of the existing construction
Preparation of detailed drawings, elevations and floor-by-floor partition layouts
Design and specification of compliant fireresistant wall assemblies
An HRB application was prepared and submitted in line with Building Safety Act requirements. The application was supported by a comprehensive set of design drawings; Fire Strategy documentation; and coordination with MEP consultants.
Working in close conjunction with the contractor (Fortem), the Fire Engineer, Structural Engineer and other specialist consultants forming the Design Team, DB3 developed proposals to ensure the successful delivery of a comprehensive package of information to enable Fortem to implement a successful fire partition remediation scheme. Due to this remediation project being undertaken
in fully occupied residential tower blocks, the planning and coordination of the works is a complex process. Our project team is working closely with the contractor, ensuring open, effective communication and constructive collaboration. We are attending regular design team meetings and technical workshops, to ensure a level of information is produced which is sufficient to enable Fortem to undertake the works with confidence.
Engaging in regular communications in the early stages of the works enables detailed reviewing of requirements in coordination with the entire team. This early collaboration and coordination prevents changes at later stages of the programme, keeping budgets on track. We have great working relationships with the design team which enables a strong collaborative approach.
DB3 have interrogated the contractor designs and considered every potential issue which could arise around individual elements. Each proposed solution has been assessed by the fire consultant before any material is specified. The correct partitions have now been specified for all floors and these meet the required building regulations.
Buildability is a huge consideration and is part of the Gateway 2 application. Under the regulations, works to each of the replacement partitions must be completed within one day and cannot be left unfinished. Careful sequencing of the works ensures that escape routes are never blocked, which is paramount in an occupied building.
One of the biggest challenges of remediation work is the way the remediation elements interface with the existing elements. Much thought goes in to providing the safest solution possible when the circumstances do not allow for an option which would be possible with a new build building. The DB3 team believe in delivering precision and in fostering a cohesive construction process, leading to successful project outcomes that exceed expectations.
BELL BUILDING PROJECTS
Cavalier House
Location: London
Expertise Area: Architecture, Design Manager
DB3 is providing Design Management Services for an HRB (High Risk Building) recladding project in Ealing, West London for the Principal Contractor, Bell Building Projects, on behalf of Ridgeland Properties Ltd.
Combustible materials have been identified as part of the external wall appraisal and are required to be replaced. The products that contain EPS / PUR / PIR materials need to be replaced with appropriate products tested to BS 8414 or using a product with a Euroclass combustibility rating of A2 or better. In addition, the works shall include the installation of horizontal and vertical cavity barriers and closers at the appropriate junctions/locations.
Spandrel panels to the external window system to all floors
Spandrel panels forming the window system to the penthouse apartments at roof level
Insulated cladding panels above the window system to the penthouse apartments at roof level, these contain PIR sandwich panels
Insulated cladding panels forming the parapet wall to perimeter of the building at roof level
Insulated cladding panels forming the gable end wall to each end elevation of the building at roof level
Combustible timber decking to the cantilevered balconies will require replacement with a non-combustible equivalent
The remediation provides new cladding systems and associated fixtures and fittings to comply with current Building Regulations, codes of practice and current British and European Standards. The contractor will provide full design, with the design phase estimated to take 25 weeks and an anticipated programme of 50 weeks on site. It is envisaged that the PCSA period will be 40 weeks including 20 weeks for the Gateway 2 review period. A full plans submission will be lodged with the Local Authority to determine the necessary planning requirements.
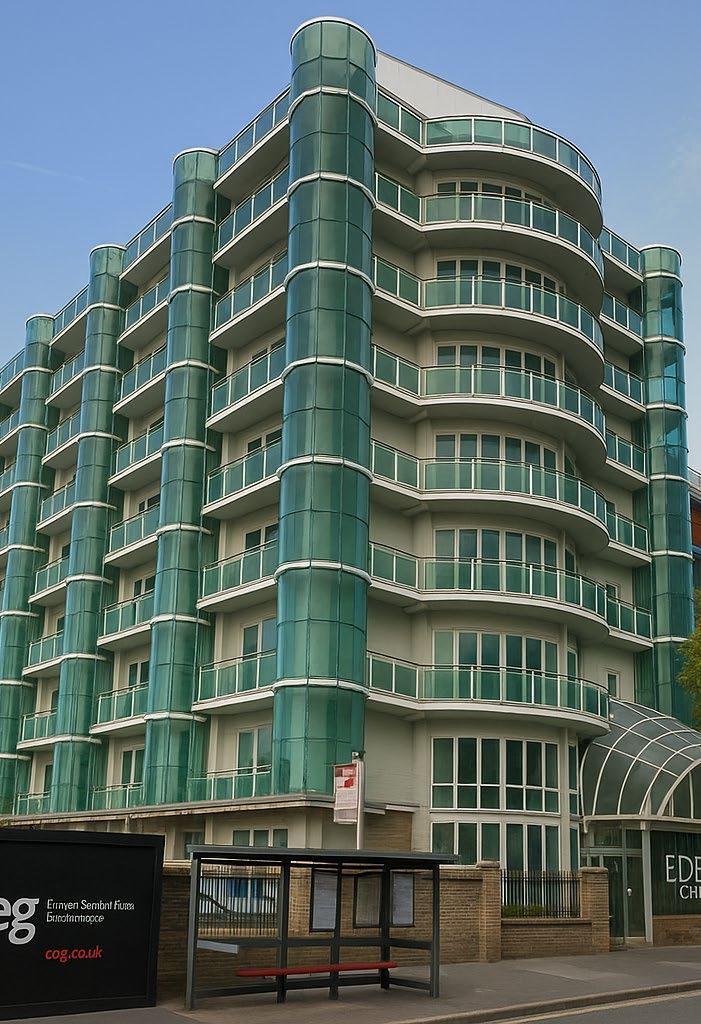
HRB New Build
Multiple occupancy residential schemes are popular across the world and the UK has seen a tenfold uplift in demand over the past 25 years. In London, 1 in 9 homes are found in buildings of 6 storeys and above. 58% of the current pipeline of high rise accommodation is based in London, but other major cities such as Birmingham, Manchester and Leeds have also seen an increase in planning applications over recent years.
The requirement for new build housing has seen the new Labour Government set an ambitious target to build 1.5 million new homes in England by 2029, approximately 370,000 homes per year. Rising land prices indicate that developers and Local Authorities will be looking to high rise buildings to accommodate these targets. With consistent demand for high rise accommodation, the introduction of the Building Safety Act Gateway Approval Process has highlighted additional challenges to programme, cost and viability. Having knowledgeable professionals in the design and construction teams has taken on a new importance. Robust understanding of fire strategy, best practice in design, materials selection and technical expertise are integral to successful delivery.
The more rigorous building control regime for HRBs is designed to ensure that safety is embedded throughout the design, construction and occupation phases. Under the BSA and the revised Building Regulations (as amended in 2023), the Principal Designer plays a critical role in ensuring compliance with building safety requirements, and must assist in compiling the ‘golden thread’ of safety information for submission at Gateways Two and Three.
N.B. The role of Principal Designer under the Building Safety Act is distinct but related to the CDM Principal Designer under the Construction (Design and Management) Regulations 2015. ach to project delivery to ease financial pressures. Additionally, DB3 is engaged in the expansion and modernisation of the museum’s collection centre, with a particular focus on enhanced security measures.
To ensure financial sustainability, DB3 is partnering with specialist consultants to identify and enhance revenue-generating opportunities. This includes the refurbishment and strategic
enhancement of visitor facilities, such as the museum’s restaurant, café, and retail spaces.
The museum’s Grade I listed status requires close collaboration with key heritage organisations, including CADW (the Welsh Government’s historic environment service), to ensure that all interventions respect and preserve the building’s architectural integrity while improving visitor accessibility and engagement. Over time, various wings and theatres within the museum have been gifted by private benefactors. In such cases, DB3 works directly with stakeholders to align modernisation efforts with their legacy and intent.

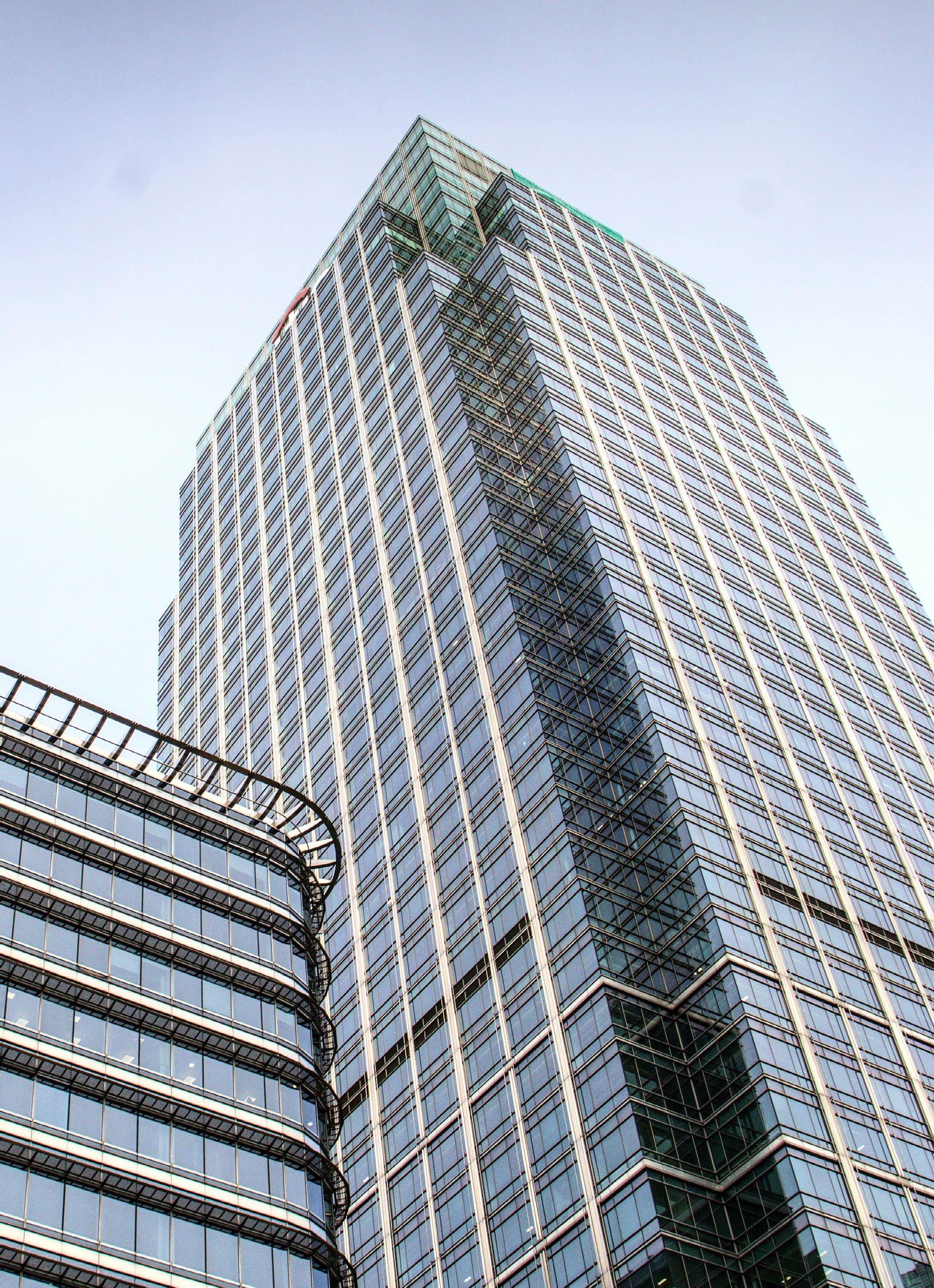
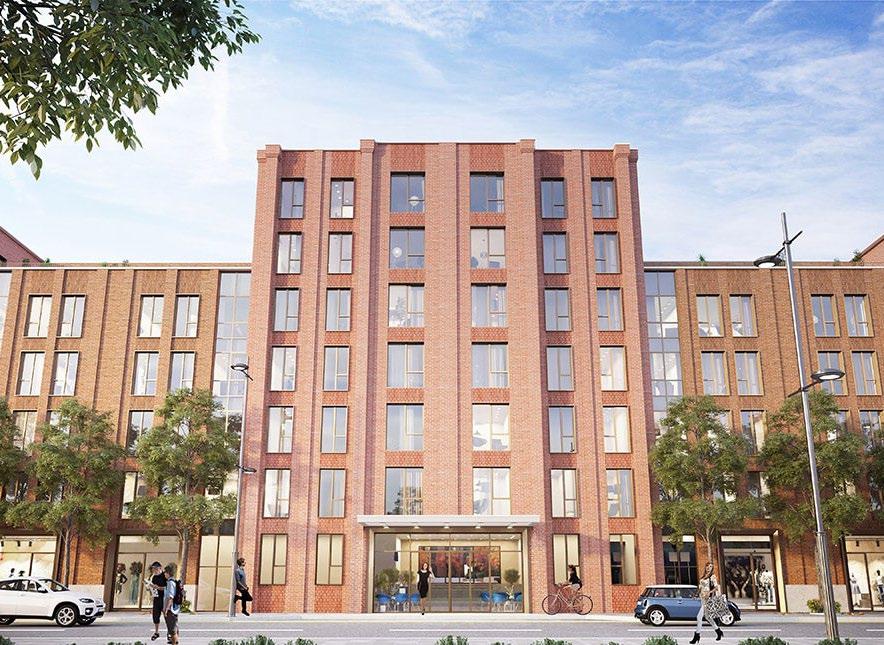
BEAUMONT MORGAN
Bridgewater Wharf
Location: Salford, Manchester
Expertise Area: Architecture, Conservation Architect & Visualisation, Principal Designer
DB3 is appointed to provide architectural and principal designer services for a major new development, Bridgewater Wharf. Bridgewater Wharf is a new eight storey residential development. The scheme will consist of circa 1,200 units across a phased programme. The initial 376 residential apartments are developed and offer a range of studios, one, two, and three bedroom apartments, as well as townhouses. Residents also have access to a private gym, cycle storage, communal lounge, and on site parking.
DB3 has successfully retained and maintained the design philosophy of the concept architect, interpreting and delivering the detailed design in line with the original intent.
DB3 has provided visualisation services, including the development of interior design schemes and full VR internal video for sales and design development purposes. The approximate value for the project is £67m.
CANARY WHARF GROUP
Wood Wharf
Location: Canary Wharf, London
Expertise Area: Architecture, Lead Designer
Commissioned by the Canary Wharf Group, Wood Wharf at One Charter Street is a 21 storey aparthotel, consisting of 279 serviced apartments. The building combines traditional and modular construction: the ground and top floors were built using conventional methods, while levels 2 to 18 were assembled from modular units positioned around two concrete cores.
DB3 acted as Lead Designer and Architect throughout the project, working closely with the client, MAR Modular, and Ruddy Joinery. When the original modular contractor went out of business during the delivery phase, DB3 remained involved as the technical delivery partner, having already been appointed directly by the developer. This consistent presence helped ensure continuity and progress through a challenging transition.
As a High Risk Building (HRB), Wood Wharf brought complex challenges, especially around compliance with Building Regulations and fire safety, including the requirements of Approved Document B. From the start, DB3 took a performance led approach that focused on life safety, structural integrity, and long term serviceability.
Design decisions were grounded in practical experience, technical knowledge, and a commitment to quality. We placed early emphasis on both passive and active fire protection, ensuring clear compartmentation, protected escape routes, and access for firefighting. Materials were chosen for their fire performance, durability, and compliance with BS EN standards, with particular care taken around the façade and structural elements.

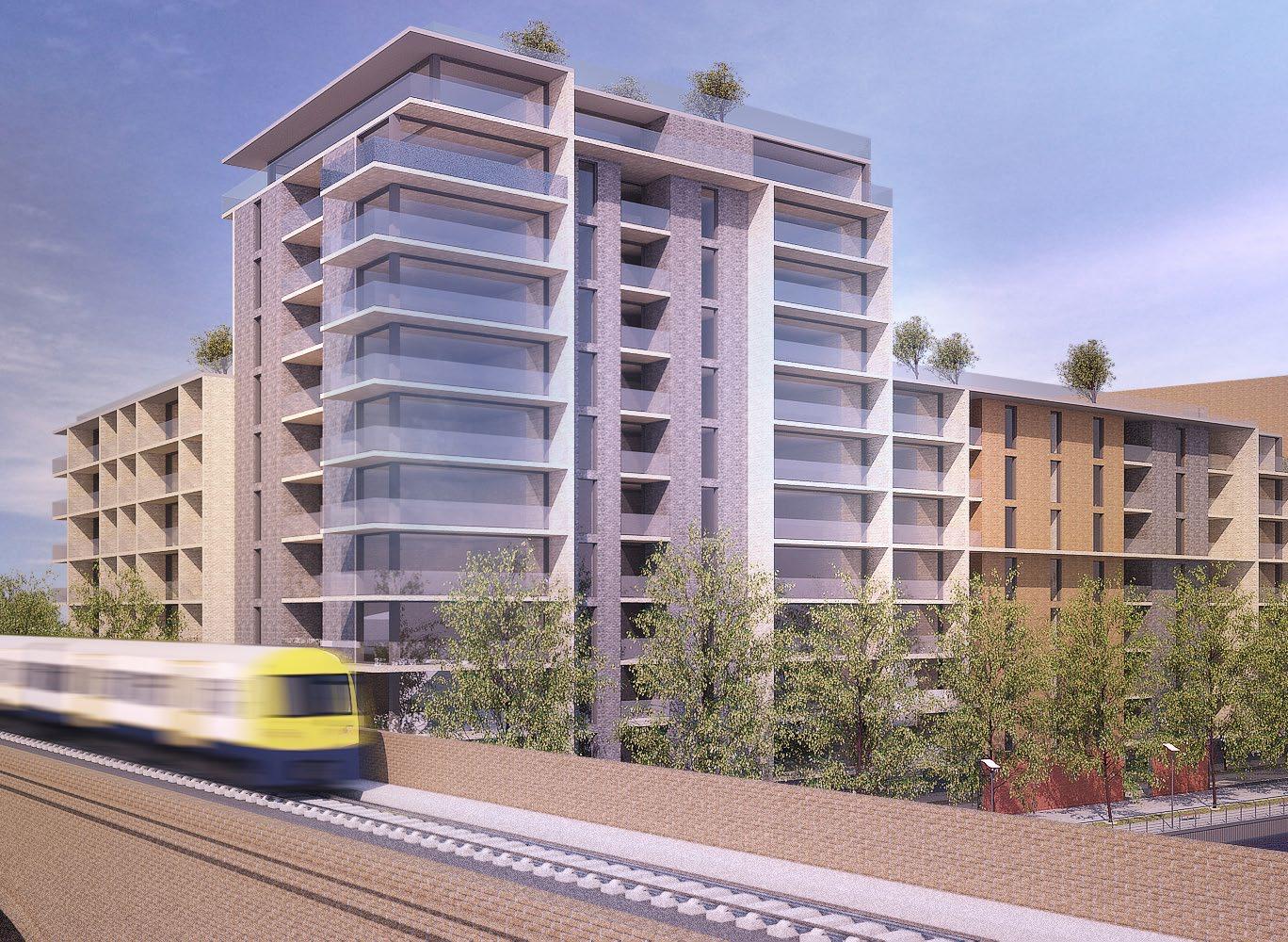
BERKELEY HOMES
Residential Apartments
Location: Lewisham, London
Expertise Area: Architecture
DB3 supported client Berkeley Homes in the development of proposals for a regeneration site located in Lewisham, South London.
Our scheme proposed a modern, high quality 12-storey new build development containing 200 apartments in a mix of one, two and three bedrooms.
A further 10,000ft² of office accommodation is also provided within the development, together with cycle parking.
Fire safety was a key consideration throughout the design process. We applied best practice in fire safe design, including early collaboration with fire engineers, careful materials selection aligned with regulations, and the integration of passive and active fire protection measures. Our technical expertise ensured a robust and compliant approach to fire safety, contributing to the long term safety of the development.
DRUM
Minerva Street
Location: Glasgow, Scotland
Expertise Area: Architecture
DB3 was appointed to deliver a 189 apartment development in the Finnieston area, just west of Glasgow city centre.
The site is in a highly accessible location, right next to Exhibition Rail Station and close to the SSE Hydro, Clyde Auditorium and SECC. The design takes influence from Glasgow’s traditional tenement buildings, using a layout and appearance that respond to the local context. These well known housing types are a recognisable part of the city’s character and helped guide the overall approach to the scheme.
A major technical challenge on this project was the presence of two underground rail tunnels
crossing the site. One remains active and the other dormant, but both are maintained by Network Rail and come with strict development exclusion zones. These constraints demanded a careful and considered design response to unlock the site’s potential without compromising structural integrity.
Fire safety also played a central role in the development process. We worked closely with consultants to ensure appropriate design strategies were adopted early on, particularly given the constraints of building above tunnels.
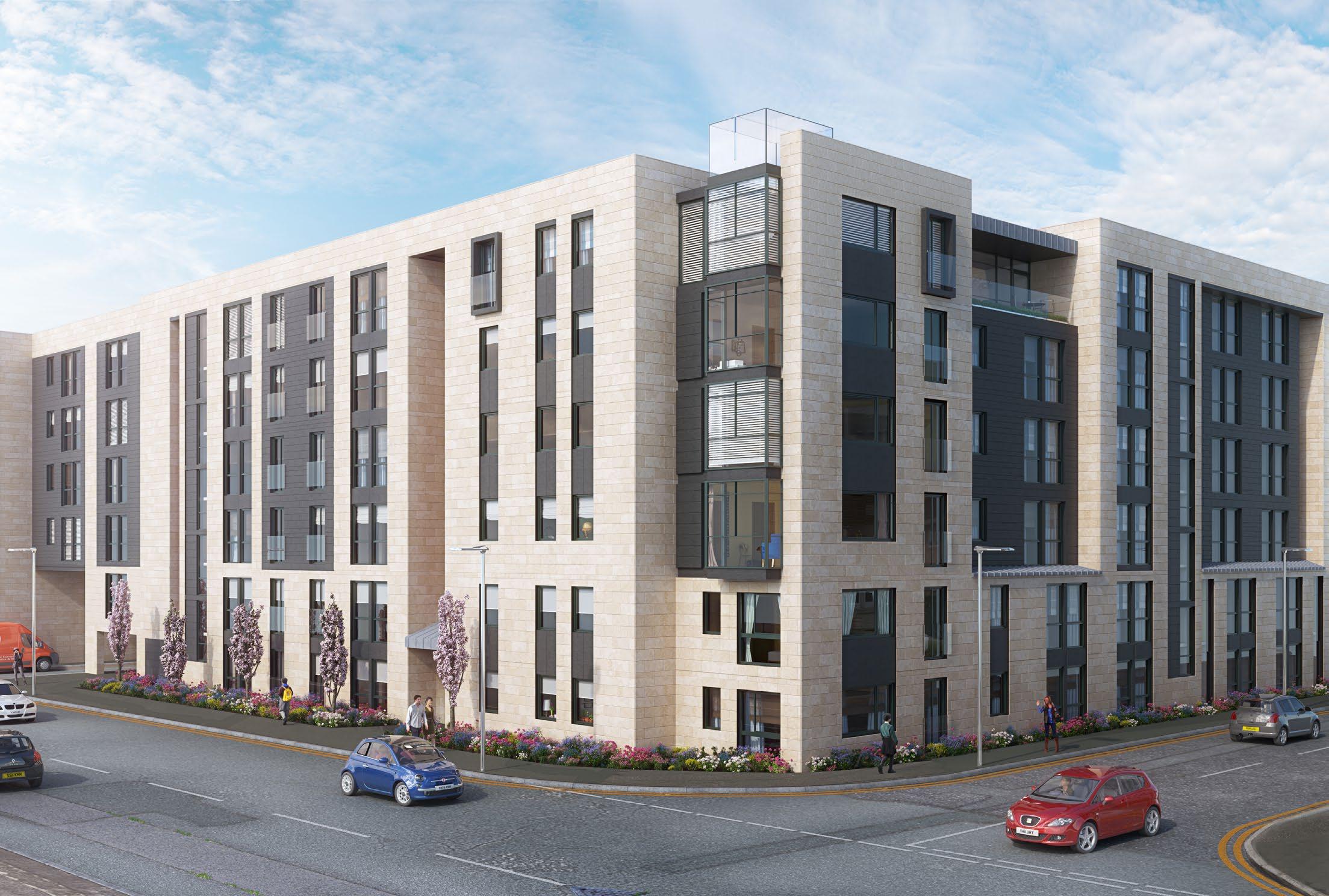
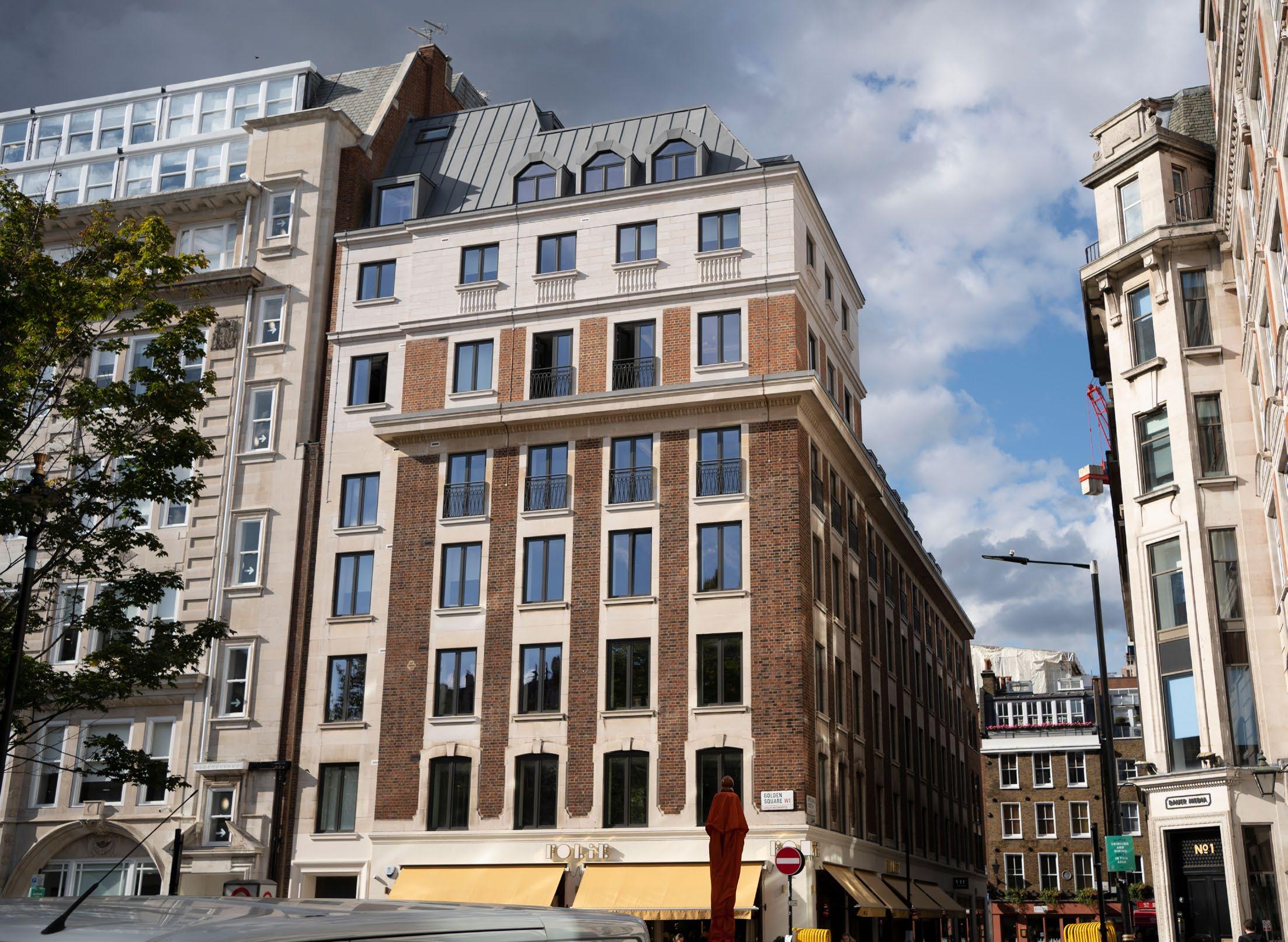
Golden Square
Location: London
Expertise Areas: Architecture
37 Golden Square is a development of 22 high quality apartments. Located in the heart of W1, the building sits comfortably within the surrounding architecture, with brick detailing, large windows and a simple, balanced design. The square itself has a long history, having once been at the centre of London’s wool trade and later home to ambassadors and artists.
DB3 was appointed as architect during the construction phases. As part of our role, we ensured fire safety requirements were fully addressed - working with the wider team to coordinate materials, detailing and building systems in line with current regulations.
VASCROFT CONTRACTORS
TRS Apartments
Location: London
Expertise Area: Architecture
DB3 was appointed post-planning to deliver the conversion of a 1960s office block into a luxury apartment building. The project involved a full refurbishment of all floors, along with a new five storey block at the rear and two levels of penthouse apartments.
From the start, fire safety was a key consideration, especially given the mix of refurbishment and new build elements. The use of Modern Methods of
Construction (MMC) for the facade and penthouses required careful material selection and design coordination. The basement was extended to provide parking, and a library is planned for the ground floor, with all spaces designed to maintain safe evacuation routes and comply with fire safety standards.

Mixed Use Development
Location: Hillingdon, London
Expertise Areas: Architecture
DB3 was appointed by the client to act as Architect to secure planning permission for a major mixed-use redevelopment next to Hillingdon Rail Station. The existing public house on site was demolished to make way for 110 apartments, a 92 bed hotel, a 40,000ft² supermarket, and associated parking.
To address the site’s varying ground levels, a deck was designed to provide both structural support and acoustic screening from the nearby road and railway. Given the complexity of the mixed-use scheme, fire safety was a critical part of the design. This included clear separation between residential, hotel, and retail areas, careful selection of fire resistant materials, and well planned evacuation routes.

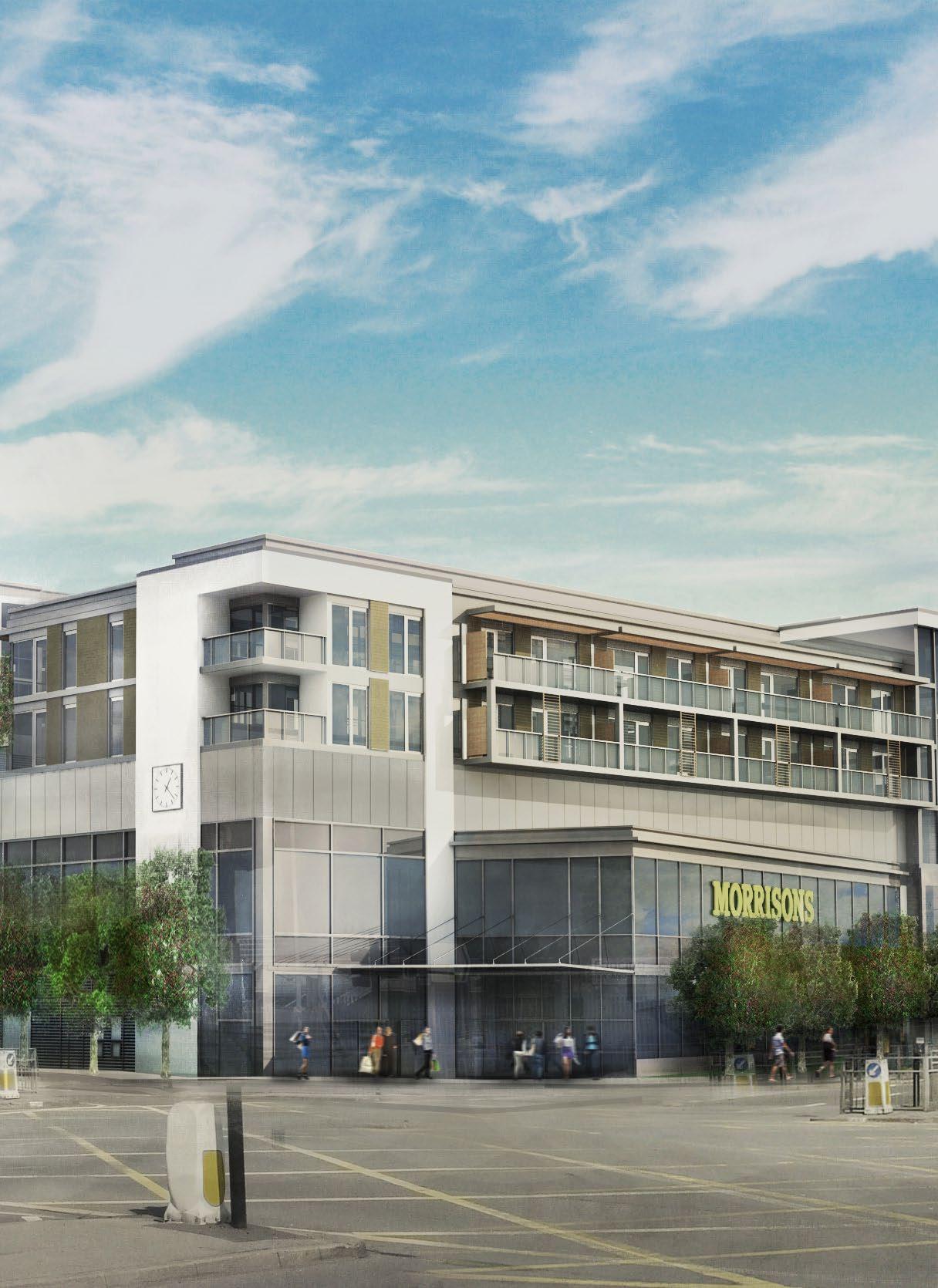
FUNKY URBAN
Forbury Apartments
Location: Reading, Berkshire
Expertise Areas: Architecture
This nine storey apartment building is located in the centre of Reading, next to Forbury Gardens. It delivers 17 high spec two and three bedroom apartments.
DB3 was appointed by a private developer to take the scheme from concept through to completion. As part of our role, we developed a fire strategy that responded to the building’s height, location, and mixed-use surroundings. This included early coordination with consultants, with particular
attention being paid to detailing around key junctions to ensure compartmentation was maintained throughout.
The building now sits alongside the redeveloped Forbury Square and forms a key part of the area’s ongoing regeneration.
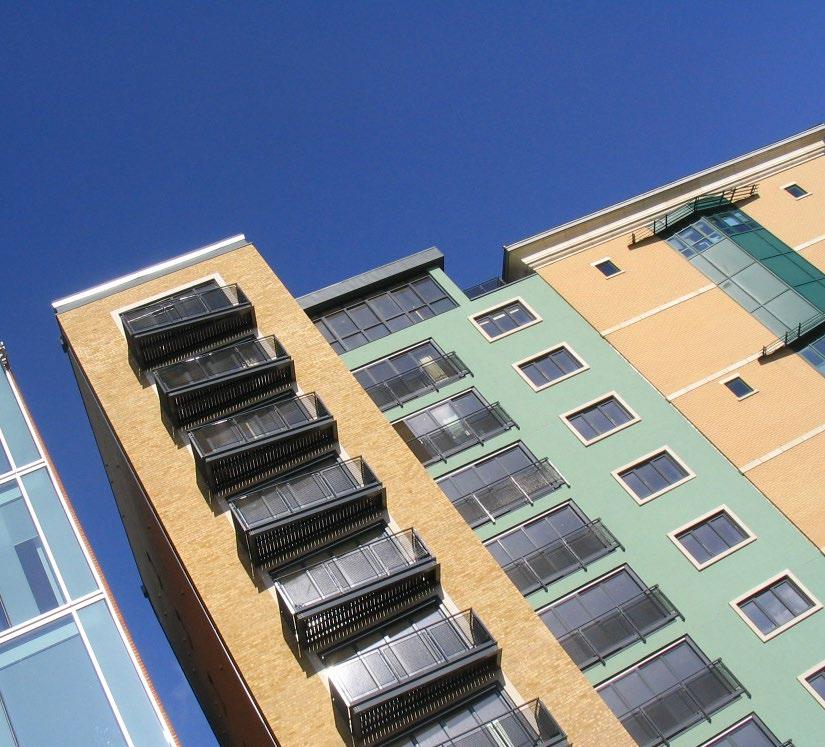


MIDLAND REGIONAL PROPERTIES
Hanley Vista
Location: Hanley, Staffordshire
Expertise Area: Architecture
Hanley Vista is a new development located in central Hanley. It maximises the site through an innovative approach to volume and massing, and through clever design achieves 240 residential units, with the ground floor being dedicated to retail.
The materials proposed have been chosen for their compliance with sustainability codes.
Given the building’s scale and modular construction method, fire safety has been a key driver in both design and detailing. The scheme incorporates horizontal and vertical compartmentation between units, with fire resisting construction integrated into the modular fabric.

Architecture and much more
As a multi-disciplinary consultancy, our expertise extends beyond architecture, meaning our clients can pick and choose key areas or combine a number of our service skill sets and project management skills when selecting our single point service offer. DB3 Group offers the following four individual business units.
DB3 Architecture & Design
Providing RIBA Chartered sustainable architecture, urban design, landscape design and masterplanning, with supporting services including BIM, visualisation and interior design. DB3’s architectural team comprises 35+ architects, supported by a strong team of 40+ technologists and architectural assistants with the capacity to resource projects across all sectors.
DB3 Building Services Engineering
Offering CIBSE Chartered Mechanical and Electrical Engineering to all sectors. The team have particular experience in the leisure sector, having delivered numerous wet and dry leisure facilities across the UK. The team incorporates Building Physics Engineering, are CIBSE Low Carbon Energy Assessors and offer Thermal Modelling (DSM).
DB3 Net Zero
Drawing on the experience of our in-house mechanical & electrical engineers, architects, energy assessors, Passivhaus designers and sustainability experts. Our suite of Net Zero consultancy services is broken down into six categories which cover topics around whole life cycle. These categories include; Carbon, Efficiency, Passivhaus, Wellbeing, Performance & Compliance.
DB3 Professional Services
The team deliver building surveying, retail project management, principal designer, contract administration and NEC supervisor roles, across the UK. Working alongside DB3’s architectural and M&E teams, these roles can be incorporated into a multi-disciplinary offering or procured as an independent service.
Accreditations
AJ100 Company
RIBA Chartered Practice
Passivhaus Trust Member
Certified Passivhaus Designers
CIAT Registered Practice
CIBSE Directory of Practices & Firms
CIBSE Low Carbon Energy Assessors
ISO9001:2015 Quality Management System
ISO14001:2015 Environmental Management System
Altius Approved Elite Vendor
H&S SSIP Accredited, through Eurosafe and Alcumus
Constructionline Gold Member
Achilles RISQS Accredited
Cyber Essentials Plus
Awards
DB3 Group: Winner - Insider Wales 2025 ‘Architectural Practice of the Year’; Shortlisted - AJ Awards 2025 ‘Emerging Architect’, Isabella Webb; Shortlisted - Retail Week 2025 ‘The Best New Store - Large’, HUGO BOSS; Winner - UKActive Awards 2024 ‘Regional Club of the Year – London’, Flitwick Leisure Centre; Shortlisted - COBBA 2024 ‘Architect of the Year; Shortlisted - Yorkshire Insider Awards 2024 ‘Architecture Practice of the Year’; WinnerUK Enterprise Client Service Excellence Award 2024 ‘Best Sustainable Architecture Practice’; Shortlisted - The Grafters Awards 2024 ‘Best RIBA Architectural Practice’; Winner – Build Architecture Awards ‘Best Sustainable Architecture & Design Firm 2023’; Shortlisted - West Midlands Insider Awards 2023 ‘Architecture Practice of the Year’; Winner - Yorkshire Insider Awards 2023 ‘Architecture Practice of the Year’; Shortlisted - UKREiiF Awards 2023 ‘Consultant of the Year’; Shortlisted - COMBA 2023 ‘Architecture Practice’; Shortlisted - Grafters Awards 2023 ‘Architecture Practice’; Winner –COMBA & COBBA 2022 ‘Architect of the Year’; 2021 Digital Enterprise Top 100; Winner – Insider Property Awards 2018 ‘Architectural Practice of the Year’ & ‘Design Excellence’; Shortlisted – BD Awards 2017 ‘Sports & Leisure Architect of the Year’; RICS Design Through Innovation Award 2017; Insider Property Industry Awards 2015 ‘Highly Commended Architectural Firm of the Year’
DB3 Team: Shortlisted - Women in Business Awards 2025 “Professional of the Year”, Charlotte Scaife; Shortlisted - Insider Yorkshire Young Professionals Awards 2025 ‘Young Business Development Professional’, Jen Spencer & ‘Young Property Professional of the Year’, Mohammed Mahdi; Shortlisted - MMC Awards 2024 ‘Women in Modern Methods of Construction’, Nainita Howard; Shortlisted - COBBA 2023 ‘Business Development Professional’, Charlotte Scaife; ShortlistedUKREiiF Awards 2023 ‘People & Skills Torchbearer’ Lee Holmes; Shortlisted - COMBA 2023 ‘Business Development Professional’, Charlotte Scaife
Castle Farm Leisure Centre: ‘Best Public or Community Building’ - LABC Regional Awards
Printworks Campus: ‘Project of the Year Education (Secondary & Higher)’ - MMC Awards 2024
Helensburgh Waterfront Development: Highly Commended - Argyll & Bute Awards 2023
‘Aesthetic Design’; Finalist - Planning Awards 2023
‘Outstanding Contribution to Placemaking: Best Use of Arts, Culture or Sport’; Highly CommendedIStructE Awards 2022 ‘Leisure Project’
Llys Cadwyn Regeneration: Winner – Cardiff Property Awards 2021 and Ystadau Cymru 2021 Award for ‘Creating Economic Growth’; Highly Commended – British Construction Industry Awards 2021; CLAW Project of the Year Awards 2021; Winner –Constructing Excellence Awards Wales 2021 ’Integration and Collaborative Working’ & ‘Building of the Year’
Adidas Oxford Street: Gold Winner – London Design Awards 2020
Leeds College of Music: Winner – RIBA Regional Award 2015 ‘Small Project Award’; Shortlisted –Insider Property Industry Awards Yorkshire 2018 ‘Regeneration Project of the Year’, Education Estates Awards 2018 ‘Refurbishment Project’, AJ Retrofit Awards 2018 ‘Further & Higher Education’; Constructing Excellence Yorkshire & Humber Awards 2018 ‘Building Project of the Year’
Chancery Lane Residential: Shortlisted –London Construction Awards 2018 ‘London Build Excellence’ & ‘Regeneration Project’
Airedale Air Conditioning: Winner – RICS 2017 Regional Award ‘Design through innovation’
Ysgol Craig Y Deryn School: RTPI Wales Planning Award 2014
Kirkcaldy Leisure Centre: Commended – SCALA Awards 2014 ‘Civic Building of the Year’
MOMA Machynlleth Tannery Gallery: CPRW Awards 2014 ‘Special Award’
Michael Woods Leisure Centre: Highly Commended – SCALA Awards 2014 ‘Civic Building of the Year’; Scottish Property Awards 2014 ‘Architectural Excellence’
Marks & Spencer, Liverpool: Highly Commended –CIAT Award 2010 ‘Technical Excellence’
PAN Emirates, Dubai: Shortlisted – Retail Interiors Awards 2010 ‘Best International Interior’
Threeways School, Bath: BCSE Awards 2009 ‘Inspiring Design for Special Schools’
ASDA Stores Supplier Awards: 2009 ‘Best Consultant’ & ‘Best EDLC (Every Day Low Cost) Initiative’
University of Huddersfield, Creative Art Building: Bronze Awards – RIBA White Rose Award 2009; Commendation – CIAT Award 2009; Shortlisted –RICS Pro Yorkshire Awards 2009
University of Huddersfield, Milton Centre: Winner – Insider Yorkshire Renaissance Awards 2006 ‘Best Restoration Project’
