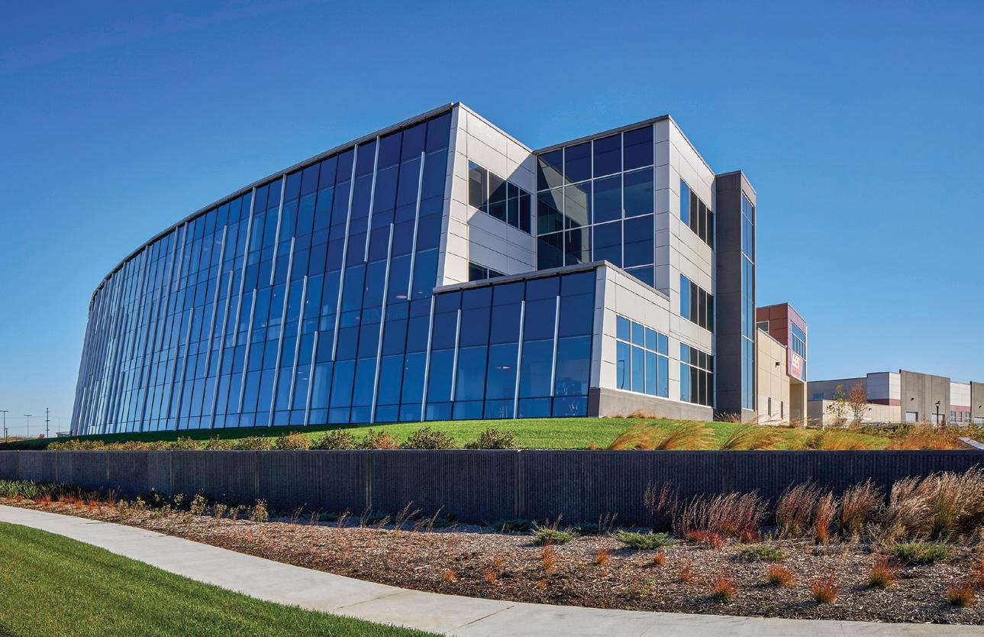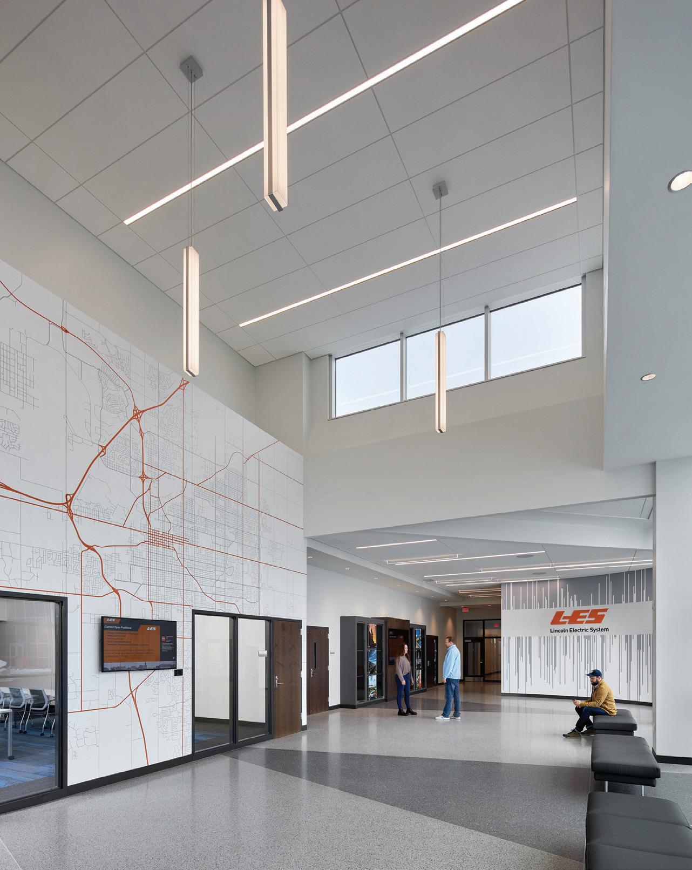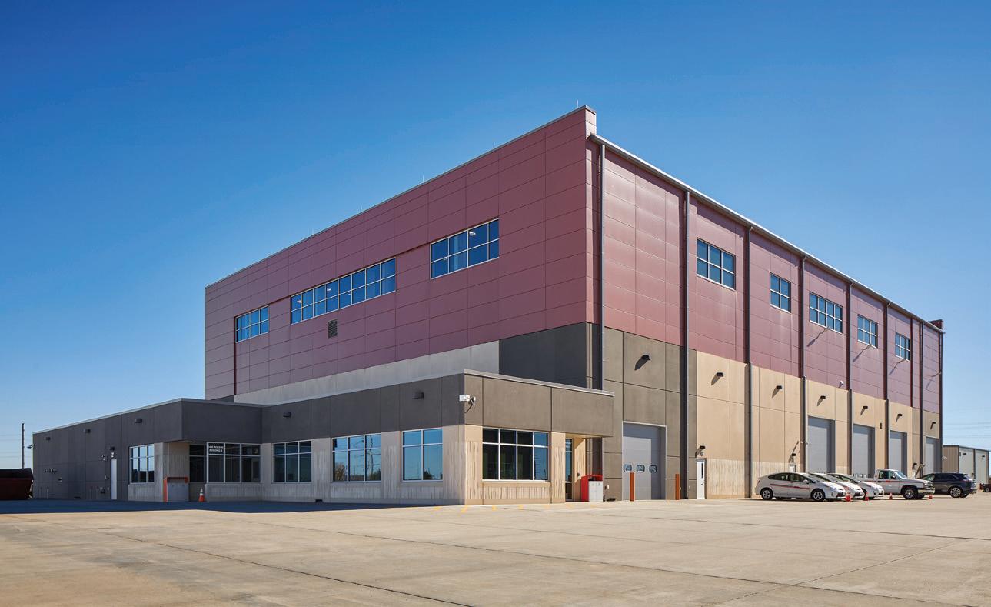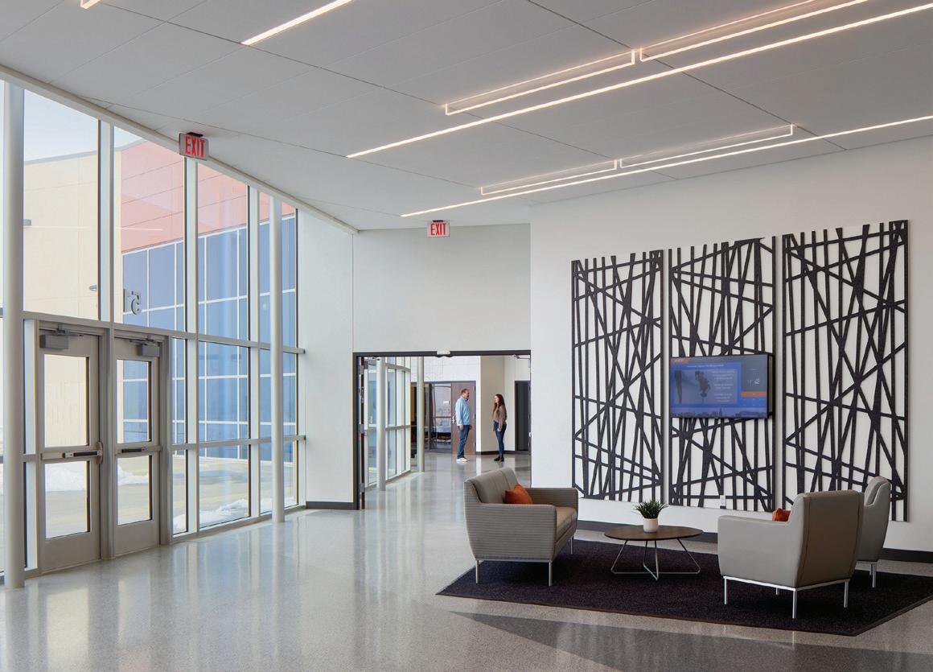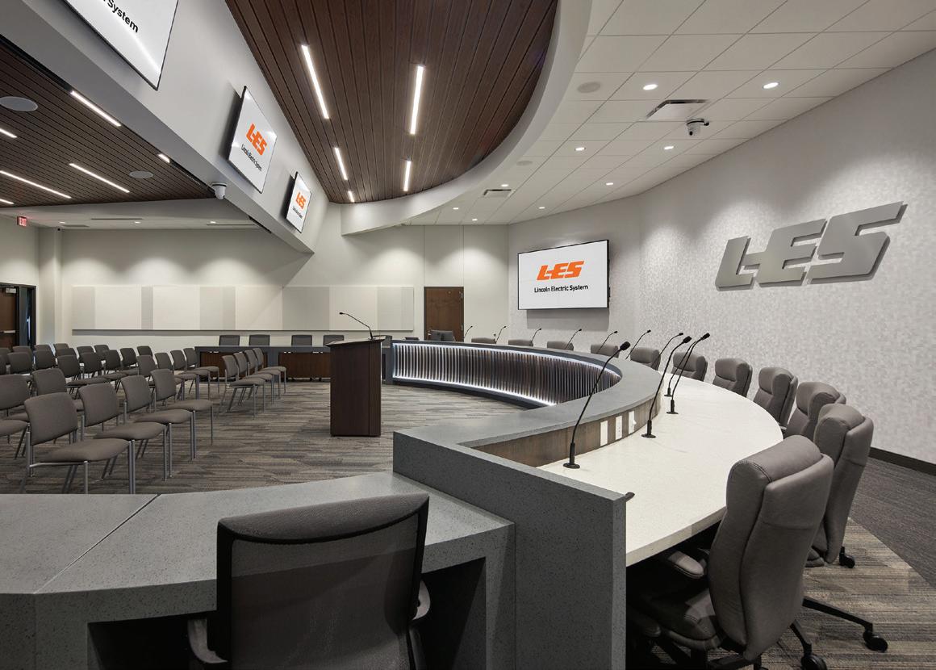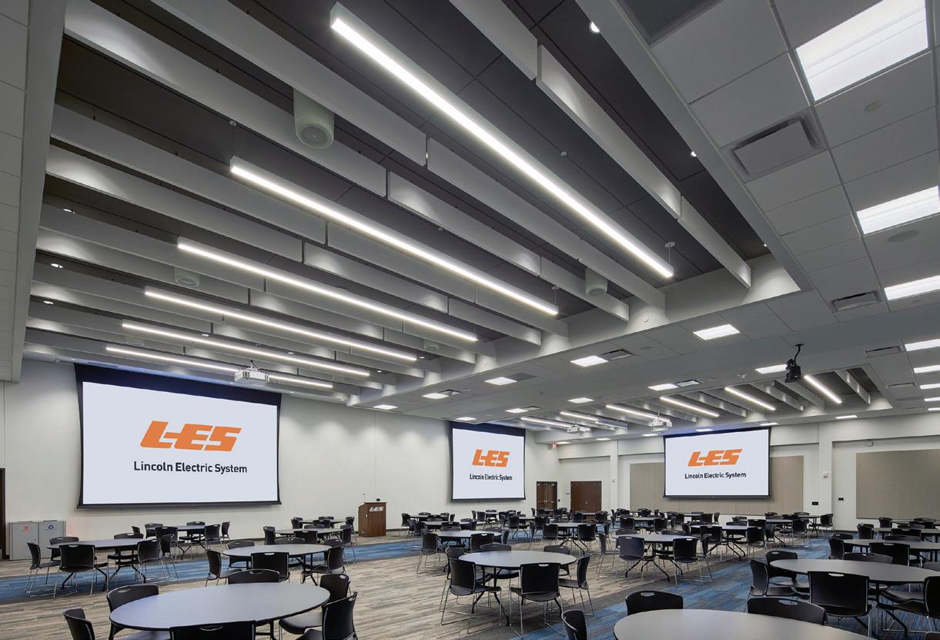COL UMNS
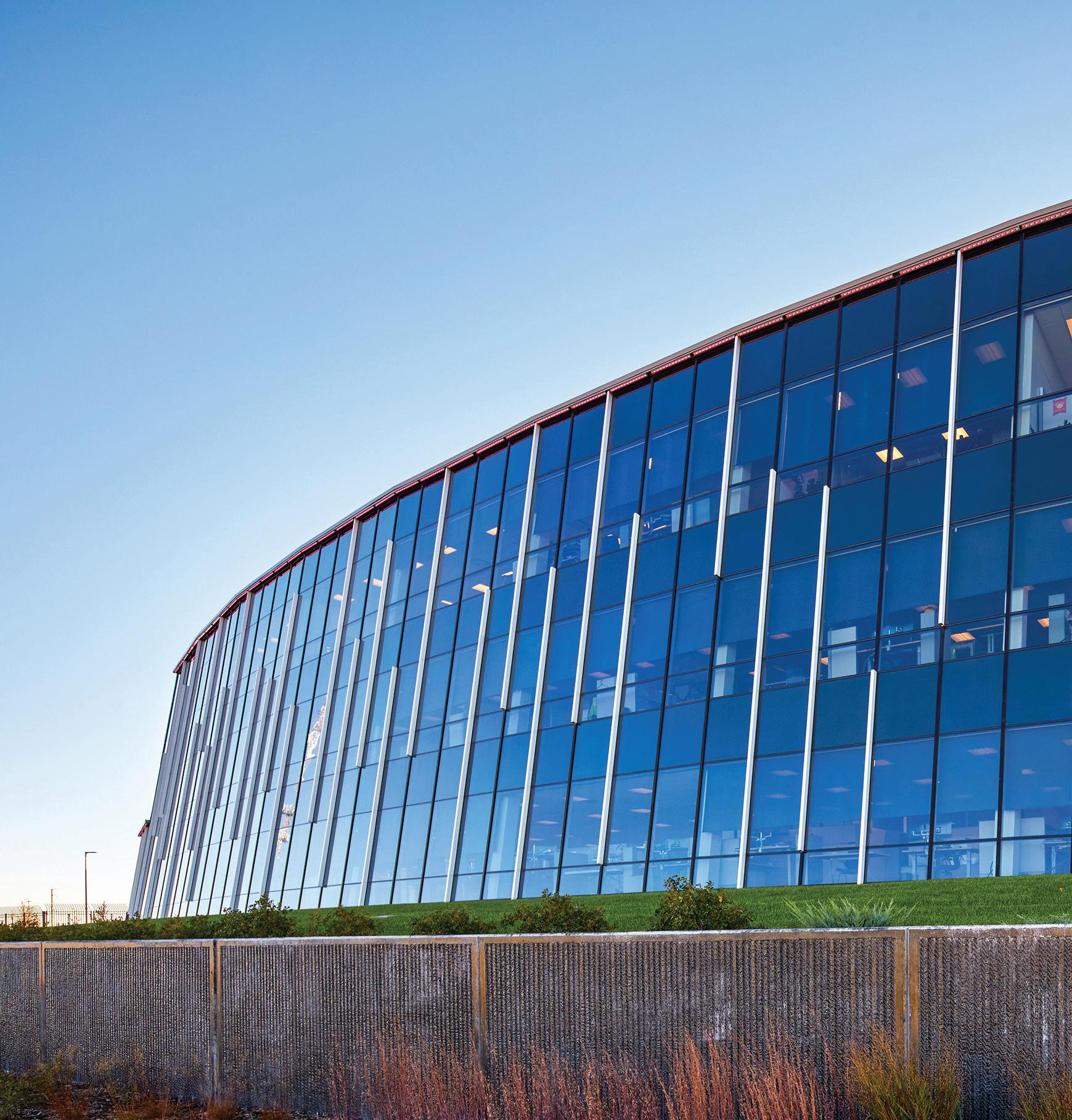
ARCHITECTURE ENGINEERING INTERIOR DESIGN CONSTRUCTION ADMINISTRATION

lincoln electric system, new operations center | lincoln, nebraska
The LES Operations Center is a new campus consisting of six buildings designed by Davis Design to serve all aspects of Lincoln Electric System’s business activities. In addition to the main structure’s 302,000 gross square feet, additional buildings include:
• Fle et Vehicle Maintenance building (35,800 sf)
• Grounds Maintenance Building (5,000 sf)
• Warehouse (36,400 sf)
• Vehicle and Equipment Carport Structure (12,500 sf)
• District Energy Center’s Central Plant (27,400 sf)
The O perations Center includes corporate office space for 250+ employees to consolidate and replace the defunct downtown office building, including a public meeting board room. Several multi-purpose training center conference rooms are reconfigurable with operable partitions depending on meeting size. This flexible arrangement supports meetings for 20 up to as large as 600 people. Meeting space amenities include full A/V capabilities for voice enhancement, projection, recording and broadcasting, pre-function space, and a dedicated catering kitchen with servery. Also included inside the main building are an employee dining room, employee fitness center and locker rooms, and a North American Electric Reliability Corporation (NERC) secure control center.
The industrial operation area of the complex includes: warehouses, shops, and mechanics garage spaces specifically designed to support the field lineworker and construction employees of LES. Spaces are tailored to house daily supplies, tools, vehicles, and equipment staging areas necessary for their work. Having all diverse components of the LES work force divided between its north and south operations centers was critical to their operational efficiency. Envisioning this cohesive campus, that satisfied the owners desire to facilitate intra-company collaboration, was a key to the success of the project, for both LES and Davis Design.
LES se eks to set an example and be a model citizen for the community in which they reside and serve. Acting as good stewards of the resources required to construct and operate, the facility is designed to minimize energy usage and maximize sustainable practices. Davis Design mirrored the U.S. Green Building Council’s LEED system as the basis of design framework for design choices. Sustainable strategies implemented into the campus include: enhanced native landscaping and plantings with limited irrigation, water use reduction, daylighting, sourcing low volatile organic compounds and sustainably sourced raw materials and products, installation of photo voltaic solar electrical production on site, and design for active occupants.
The LES Operations Center facility serves as a major operations center and helps the Lincoln Electric System in their quest to ensure reliable and efficient service to their growing service area of Lincoln and the surrounding communities.
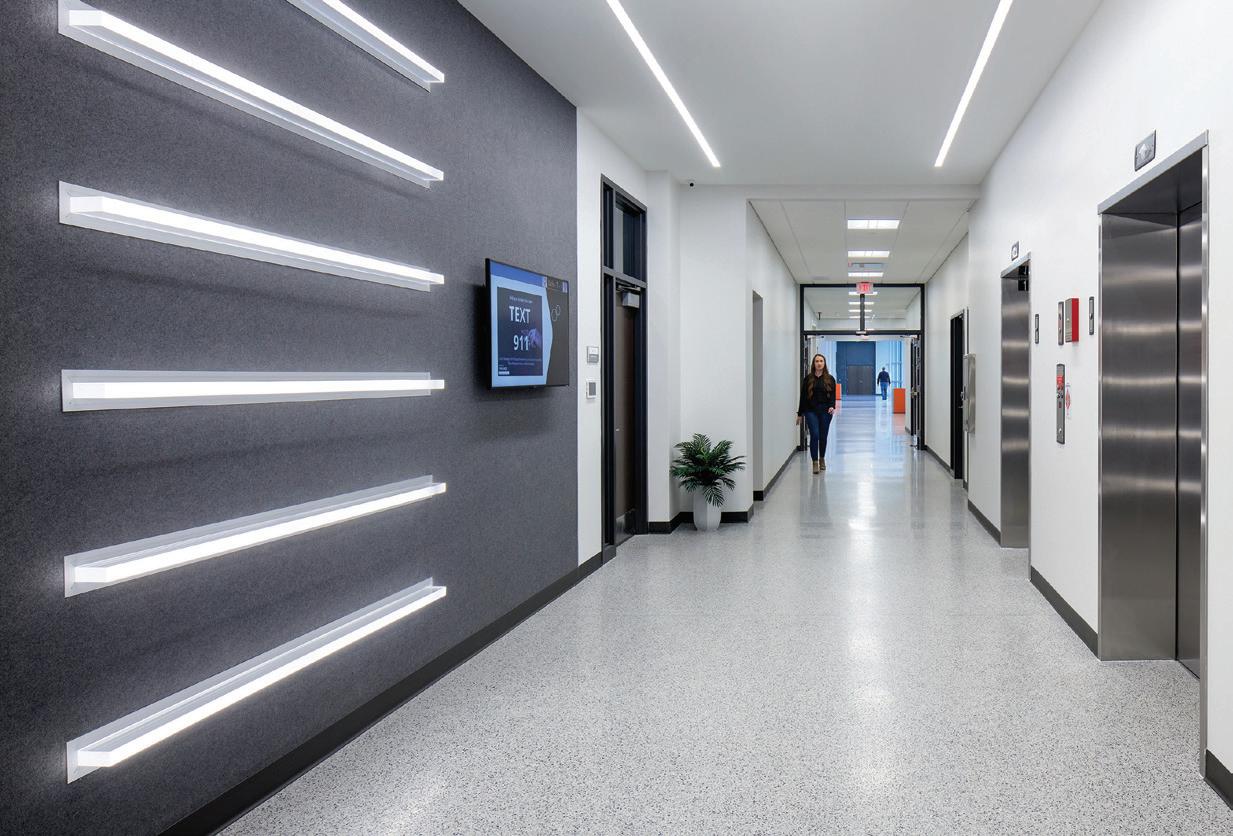
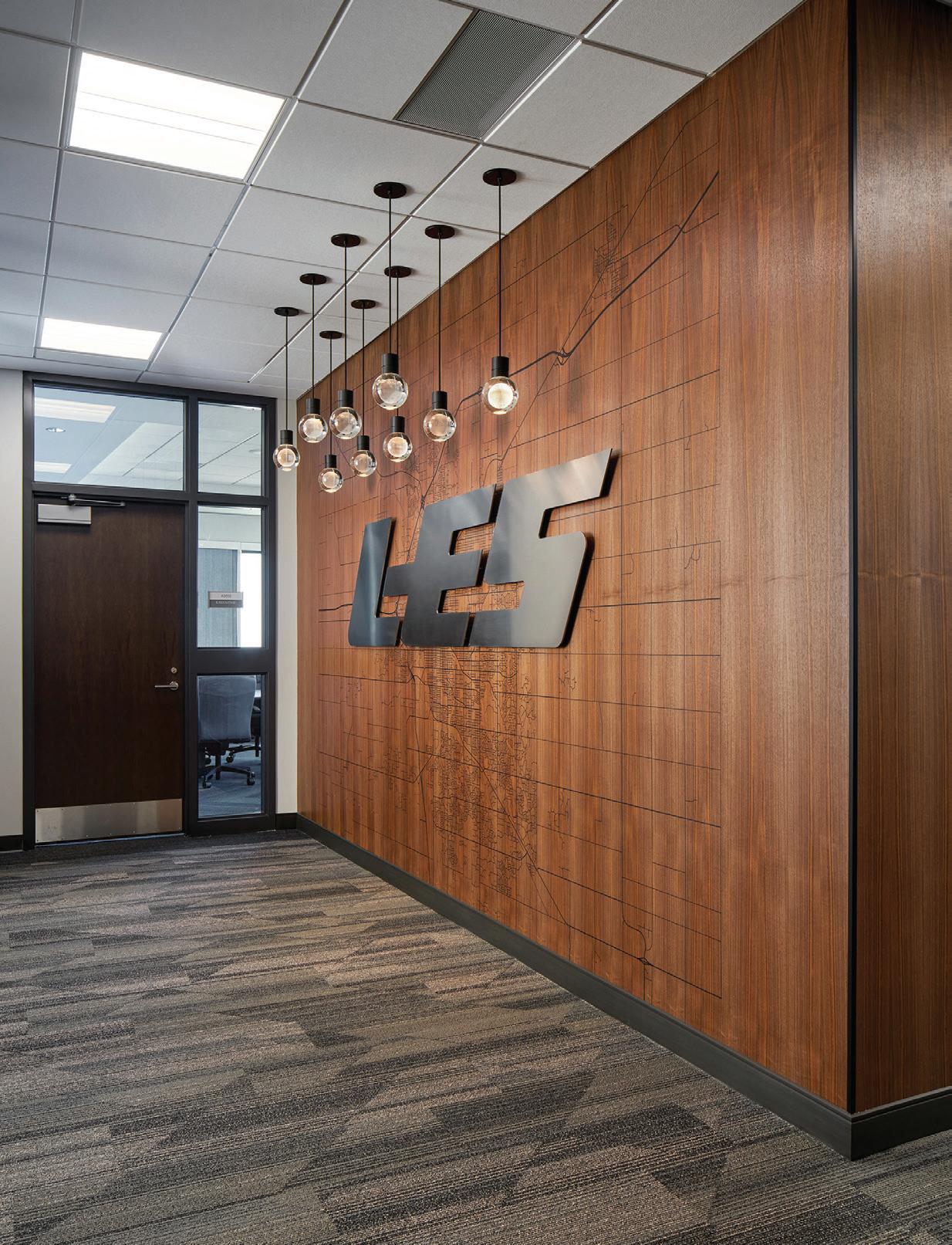

The Davis Design team was with us from day one helping us work through the thousands of design details. This was a five-year phased construction project, and the team at Davis became not only our architects and designers…..they became friends. While this public building is designed for efficiency, Davis Design also ensured the building and grounds were attractive and visually inviting. Even more importantly they respected our construction budget and created a comfortable and inviting atmosphere for the LES employees who work there.
when





