COL UMNS
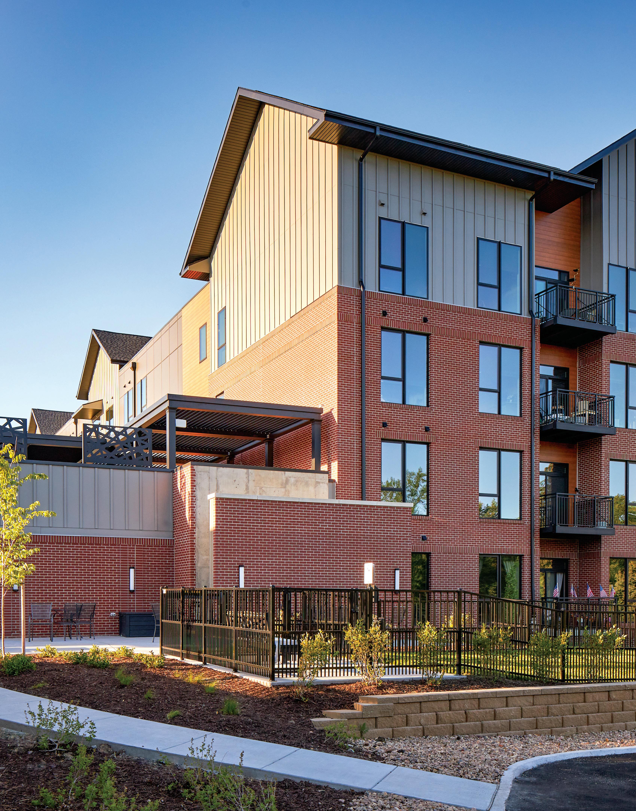

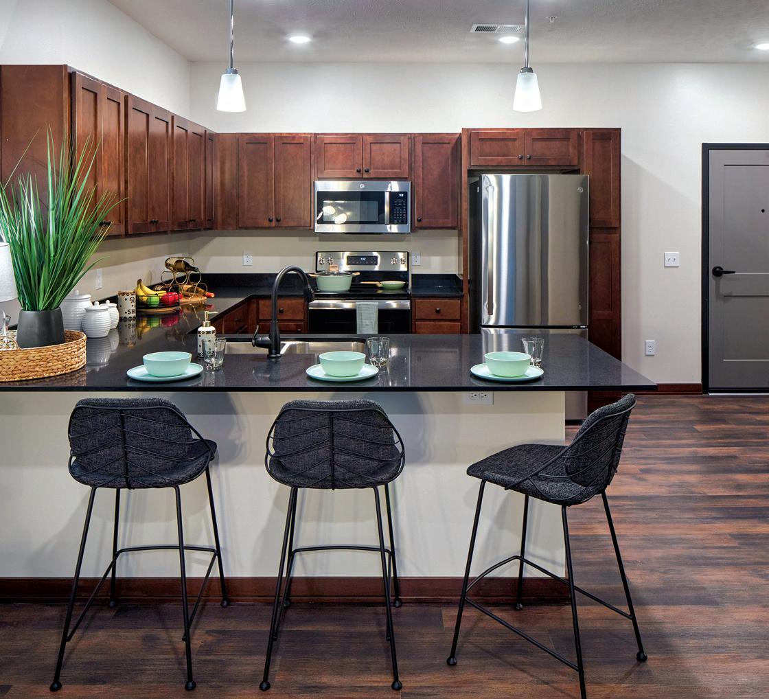
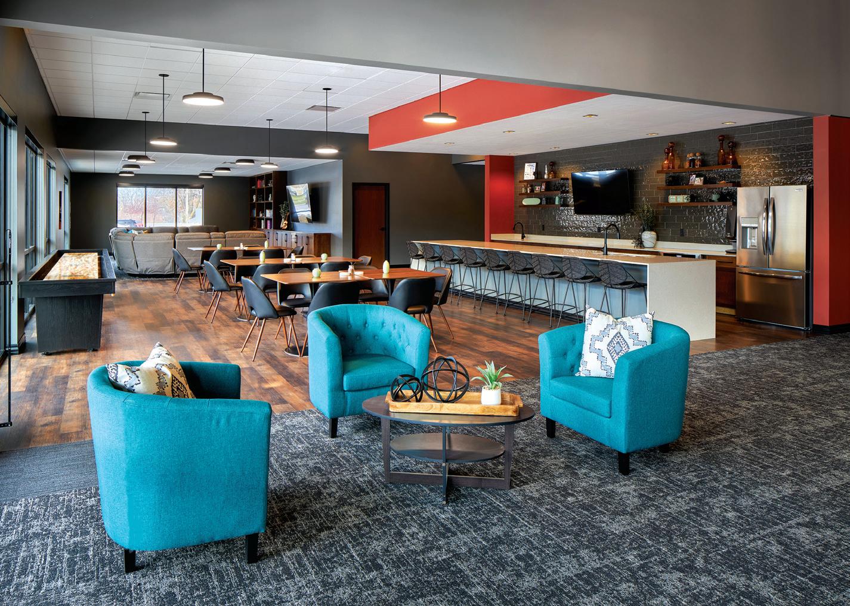
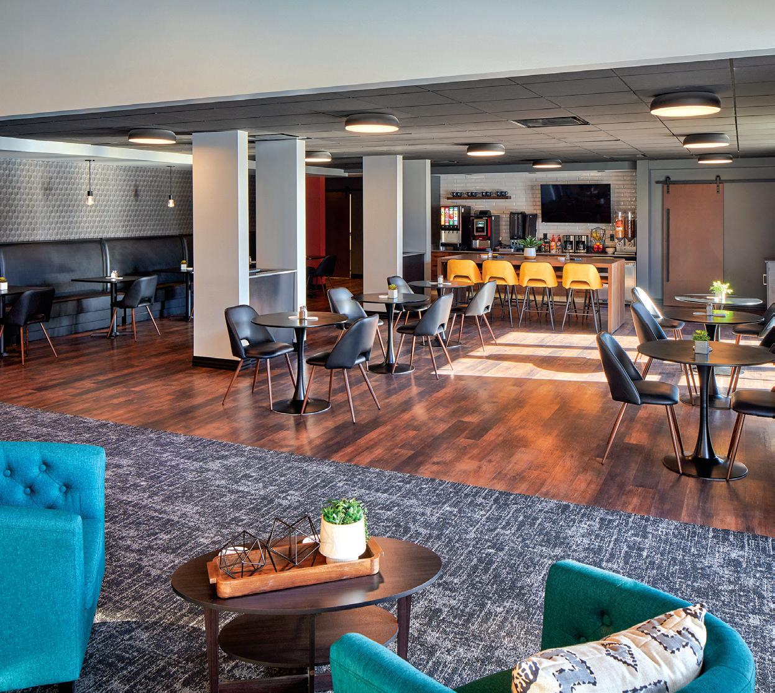

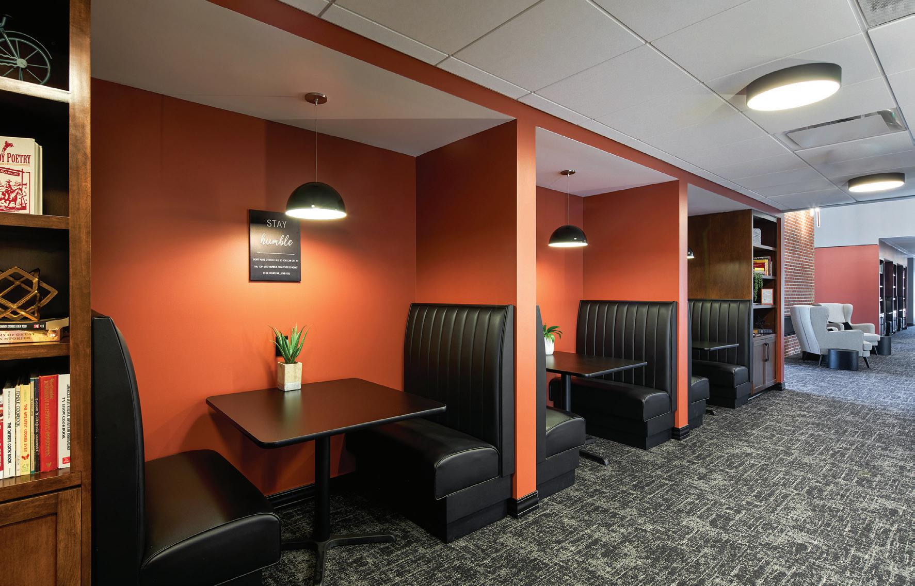
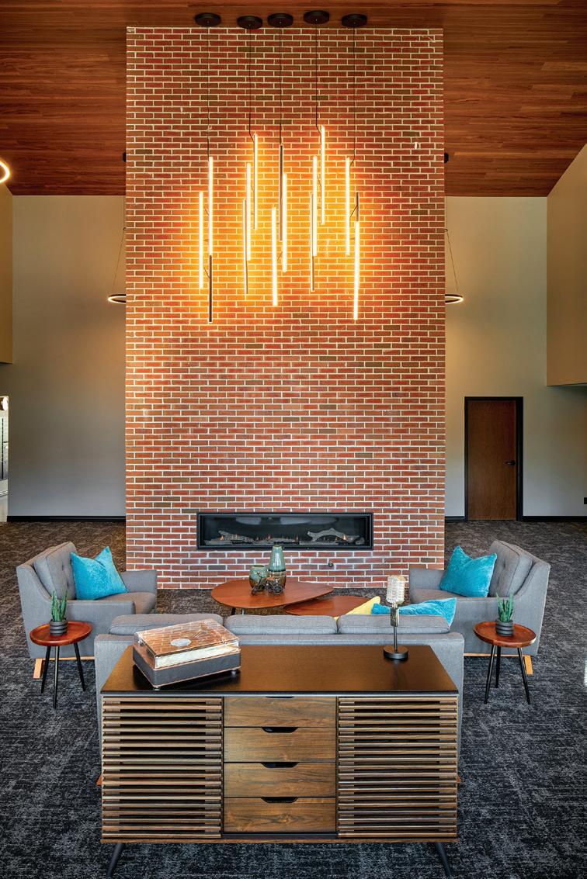
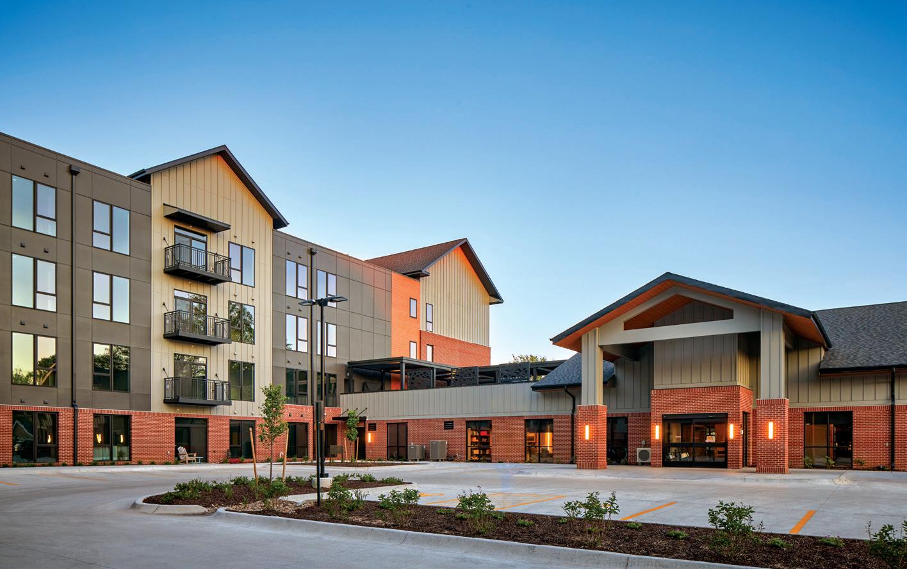














Tabitha Health Care’s vision for a vibrant community, catering to both retirees and Bryan College of Health Sciences students, materialized in their 128-unit apartment building. The goal was not only to provide living space but to create environments where residents could come together through cooking, dining, education, and training. Tabitha is investing in intentional programming to bring their two groups of residents together. This varies from serving breakfast every day in the Café, to hosting Husker Watch Parties, to exercise classes, knitting circles , and more.
The project extends north and east, offering four levels of apartments spanning 150,880-squarefeet. From cozy micro (studio) spaces to spacious two-bedroom apartments, each unit is thoughtfully designed. Below ground, integrated parking, bike storage, and additional tenant storage enhance convenience.
1. Provide affordable senior and student housing
2. Combat senior loneliness
3. Develop future nursing workforce
4. Create a space that fosters community connections

A on e-level commons is central to the project, featuring a large entertainment and dining area, a prep kitchen space, workout and yoga rooms, a classroom, and a spacious fireplace area overlooking the south-facing outdoor living space. Considering that students are housed here, several study nooks are integrated into the space.
Out side amenities include a dog run and a rooftop terrace with grill stations and entertainment space, offering panoramic views. Each of the apartment units is designed with access to natural light in mind and is evident with the generous window sizes throughout the building. While several of the units have private balcony access, it was an intentional decision not to incorporate it into all units. The hope is that residents will use the shared outdoor spaces like the rooftop terrace or south patio for their enjoyment.
Sever al meetings were held with the Witherbee Neighborhood Association, resulting in conscientious decisions that ensure t he building’s integration into the residential area. These decisions included using traditional fiber cement siding and brick veneer for the exterior walls, reducing a portion of the structure to a single story, and incorporating several gabled roof structures. Emphasis was placed on providing ample parking to prevent traffic congestion, achieved through surface parking within the building’s horseshoe space and an underground parking garage.
Part nering with the client, the interior design team created a welcoming community space for residents, extending the feeling of their living rooms into a social hub with a relaxed atmosphere. This involved using warm colors, wood elements, and intentional depth in materials to foster an atmosphere akin to a local industrial coffee shop, which Tabitha particularly appreciated. Features like vaulted wood ceilings, a brick fireplace, and a mix of materials added coziness and interest, while a modern palette with wayfinding colors enhanced functionality and visual appeal. Wood veneer accents were strategically placed to further enhance warmth, and variations in ceiling height and materials were utilized to segment the space for different resident activities.
“Davis Design has demonstrated exceptional skill in the design and engineering of the new Sage Senior Living and Student Housing Apartment Complex. Sage Independent Living in Lincoln is where wisdom and knowledge are intentionally shared across generations. Designed to promote Connection with environments that bring resident and guest together.
Davi s Design took our dream and made it a reality, the team at Davis took our vision to the next level and designed a state of the art building. With Davis having both Architectural, Interior Design and Engineering services under one roof the design process was outstanding. wDavis Design’s commitment to excellence, with this project, they have not only met but exceeded expectations, delivering a living environment that fosters community, comfort, and wellbeing for residents and students.”
Joe Hakenkamp, Administrator of Living Services
Tabitha Healthcare Services









The Davis Design Norfolk office partnered with Christ Lutheran School on a project involving the removal of the original 1924 school building and replacing it with an activities addition housing a brand-new gym, a new band room, and a new cafeteria/fellowship hall. The 26,432-square-foot addition will be utilized not only by students and staff but also by the church congregation for large meals and various church and school-wide events. The expansion included several key areas to accommodate the diverse needs of the school, ensuring that the building remains a vibrant hub for social, recreational, and educational activities. The addition areas include:
• New Front Entrance: serving as a welcoming focal point.
• Administration Offices: located near the entrance for efficient management of the center’s operations, ensuring easy access for visitors and staff.
• Youth Room with Storm Shelter: designed to cater to the needs of younger members of the school. The storm shelter is integrated seamlessly into the room’s design without compromising its functionality or aesthetics.
• Cafeteria/Fellowship Hall: a versatile space capable of accommodating a wide range of events, including meals, community meetings, workshops, and performances. Flexible seating arrangements and state-of-the-art audiovisual equipment enhance its functionality.
• Gymnasium: featuring high ceilings, ample natural light, and durable flooring to support a variety of sports and fitness activities. Bleacher seating for 400 spectators and equipment storage maximize space efficiency.
• Locker Rooms: separate locker rooms providing students lockers, restrooms, changing areas and meeting space to accommodate the needs of gym users and athletes.
• Music Room: acoustically optimized to provide an ideal environment for music practice, lessons, and performances. Soundproofing materials ensure minimal disturbance to other areas of the center.
Our interior design team used signature yellow with accents of orange and blue to create a lively learning and community space, blending large rubber tiles in these colors for dynamic flooring patterns. Sound control was carefully integrated into the community room and entry corridor, featuring floating ceiling clouds for acoustical enhancement and a visually engaging corridor with yellow acoustical tiles and ceiling baffles. The gym showcases the Christ Lutheran Tigers logo prominently, with branded graphics on the wall padding and retractable bleachers, embodying a vibrant team spirit throughout the space.
“Davis Design was there every step of the way on our three-year building process. Our site plan and building committee trusted their expertise during the design process which paid off! Our building is being used as designed and our school and church community couldn’t be happier. They still stop by to make sure everything is working as designed . We highly recommend Davis Design!”

A new 135,000-square-foot building to house field operations crews for the construction, distribution, central maintenance, stores, and transportation divisions of M.U.D. The building also contains an indoor parking garage for fleet vehicles. The structure is a combination of pre-engineered metal buildings and conventional steel framing with insulated precast concrete wall panels and insulated metal panel exteriors. There are four ancillary structures on site that complete the campus development. Estimated completion is scheduled for December 2025. This project is being completed in partnership with Holland Basham Architects.

This new 2-story core and shell project has total of 43,300-squarefeet. It will be the newest high end, mixed-use building to be added to the thriving Fallbrook Town Center in Lincoln, Nebraska. The main level is anticipated to house restaurants and shops while the upper level will provide office space, with outdoor patios overlooking the town center and adjacent park. Construction is anticipated to start late summer 2024, with completion towards the end of 2025.

A new 2-story building on the Sheridan Lutheran Church Campus. The 3,661-square-foot upper level will host numerous church outreach programs by means of a large community room, break-out lounges and community service based work spaces. The 4,575-square-foot lower level accommodates the church and outreach program storage needs. The design was inspired as a modern little sister to the church with a similar material palette and patterns. The single sloped, projecting roof line outreaches to the surrounding area, matching the goal of the outreach center for Sheridan Lutheran. Groundbreaking took place this spring and anticipated completion is scheduled for spring 2025.

This first phase of projects for Cherokee Regional Medical Center (CRMC) includes a small 1,450-square-foot building addition to accommodate new sleep rooms for ambulance drivers and doctors as well as renovation of over 33,000-square-feet on the second and third floors, providing new Med/Surge and LDRP patient rooms. Mechanical and electrical design includes new chillers, chilled beams, air handlers, and new electrical distribution. This phase of the project is estimated to be complete in July 2025.
1221 N Street, Suite 600 Lincoln, Nebraska 68508
Our design experts, innovators and problem solvers offer a complete spectrum of architecture, engineering, interior design and construction administration services.
Our Davis Design team joined together with others across the country to witness the amazing 2024 solar eclipse! It became more than just a celestial phenomenon; it was a chance to step outside, share laughs with colleagues under a partially darkened sky, and create lasting memories.
At Davis Design, we believe in fostering a sense of community and shared experiences to help build a team that thrives both inside and outside the office. The 2024 eclipse perfectly exemplified this philosophy. Here are a few photos taken by our employees highlighting the fun and camaraderie we shared on Eclipse Day 2024.





