COL UMNS
2023
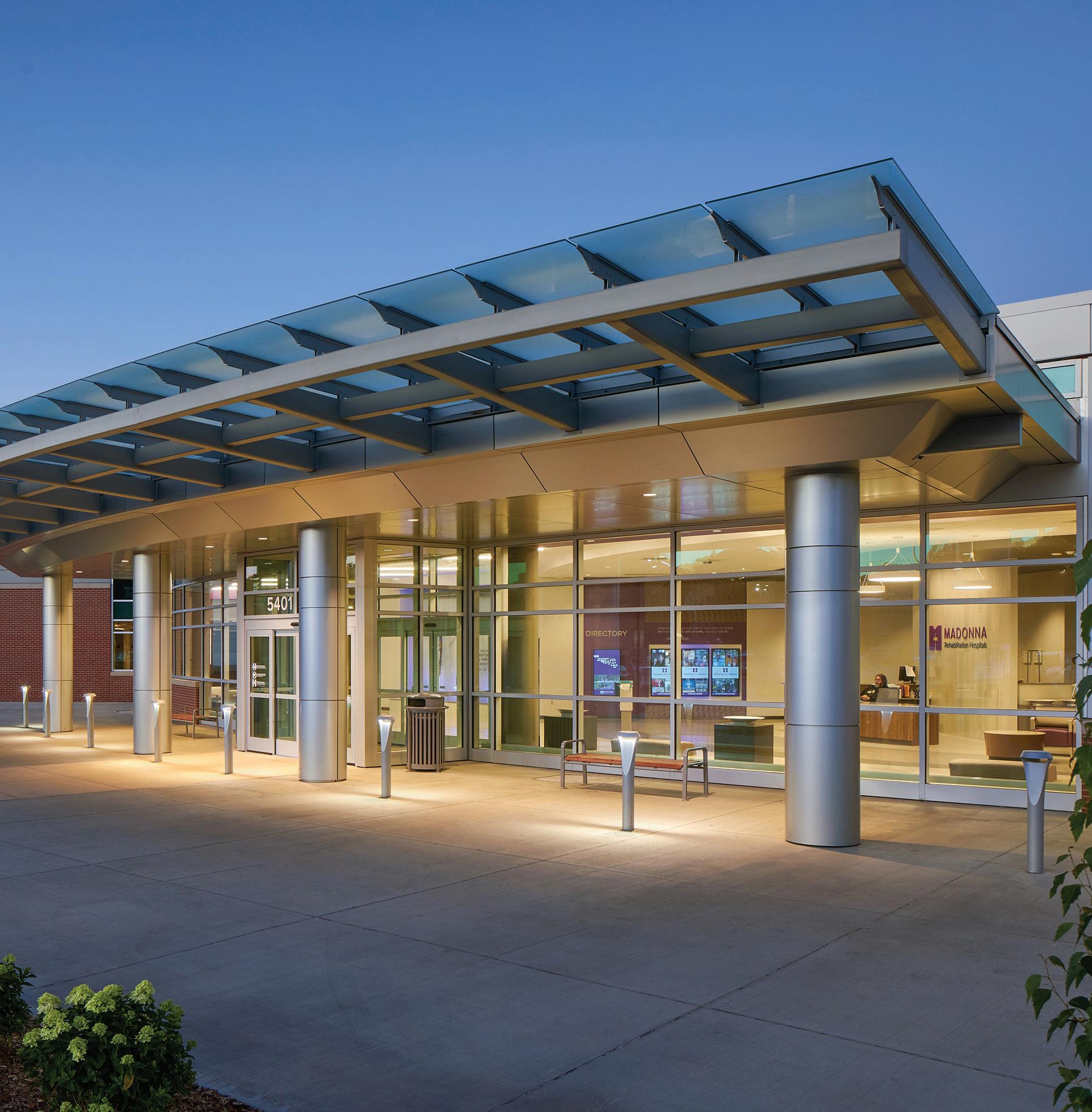
ARCHITECTURE ENGINEERING INTERIOR DESIGN CONSTRUCTION ADMINISTRATION
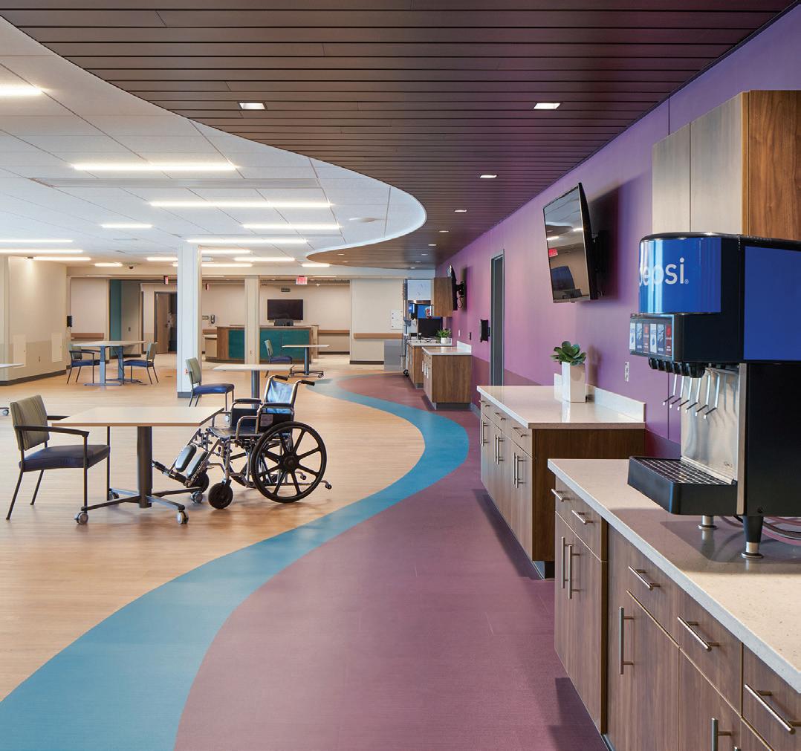
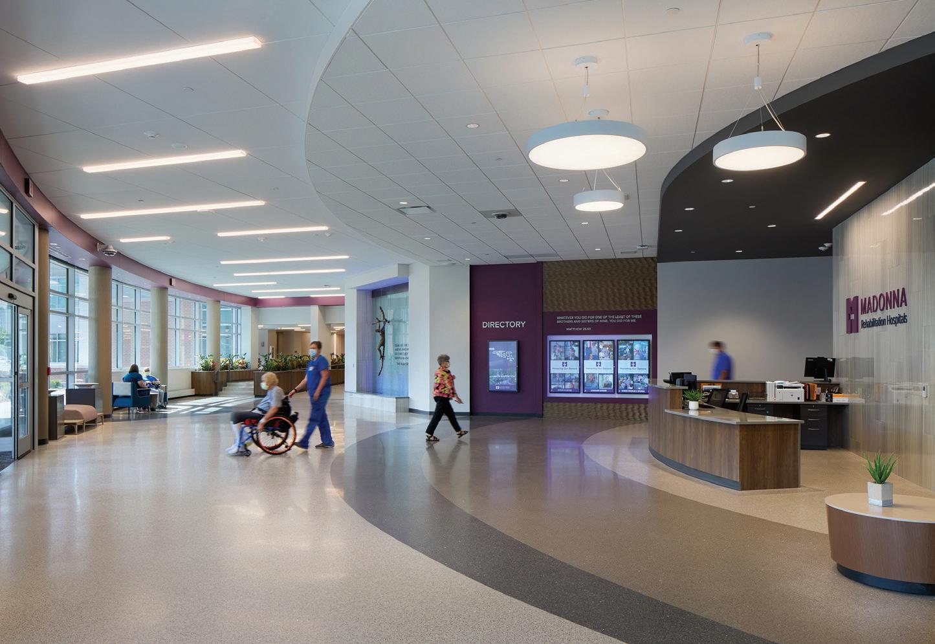
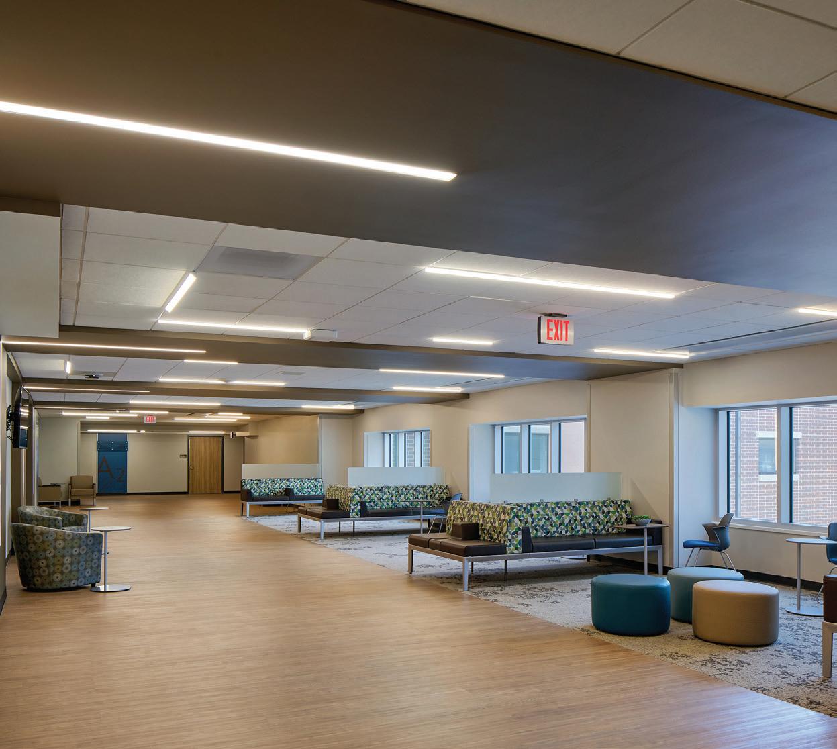
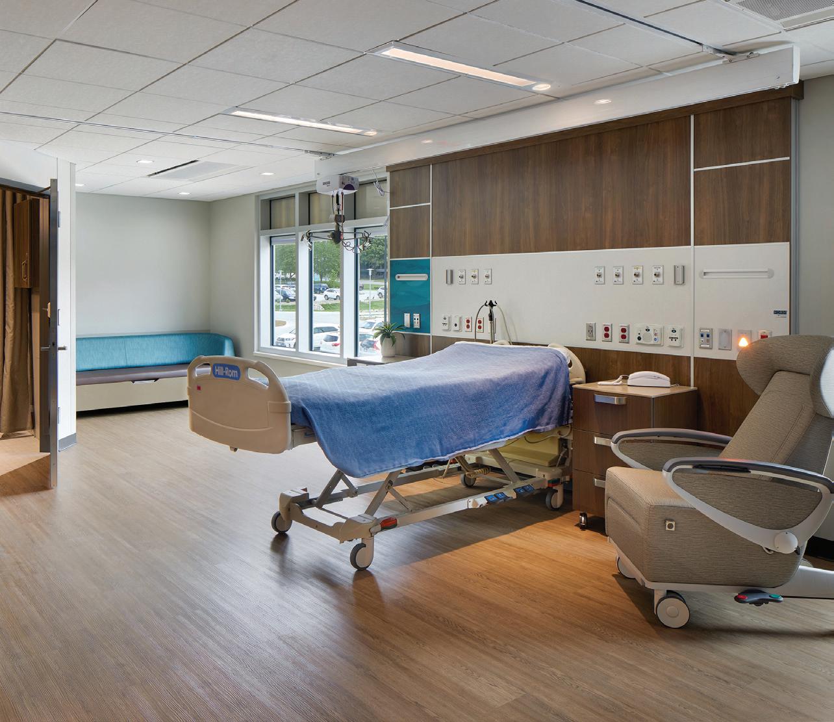
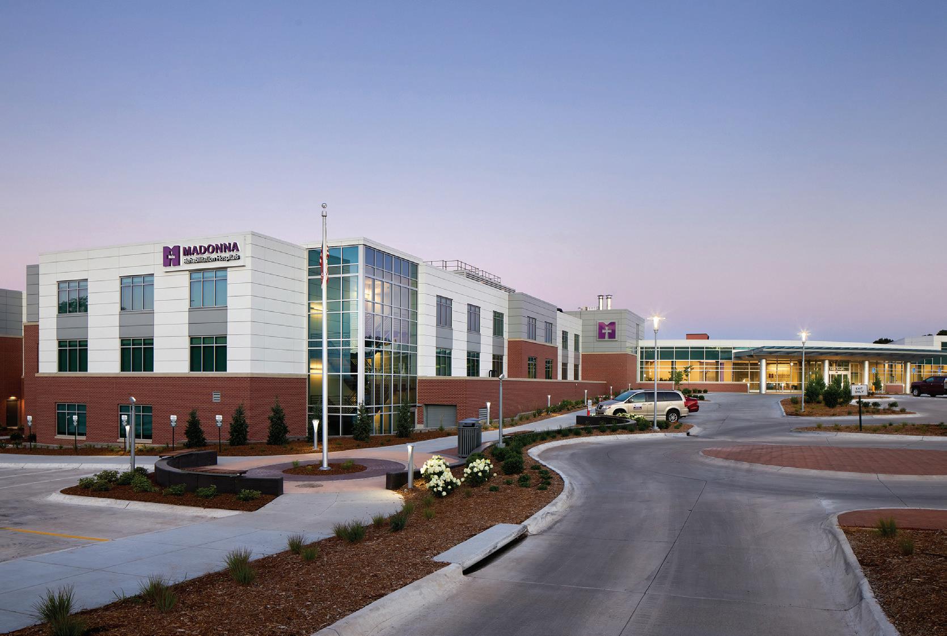
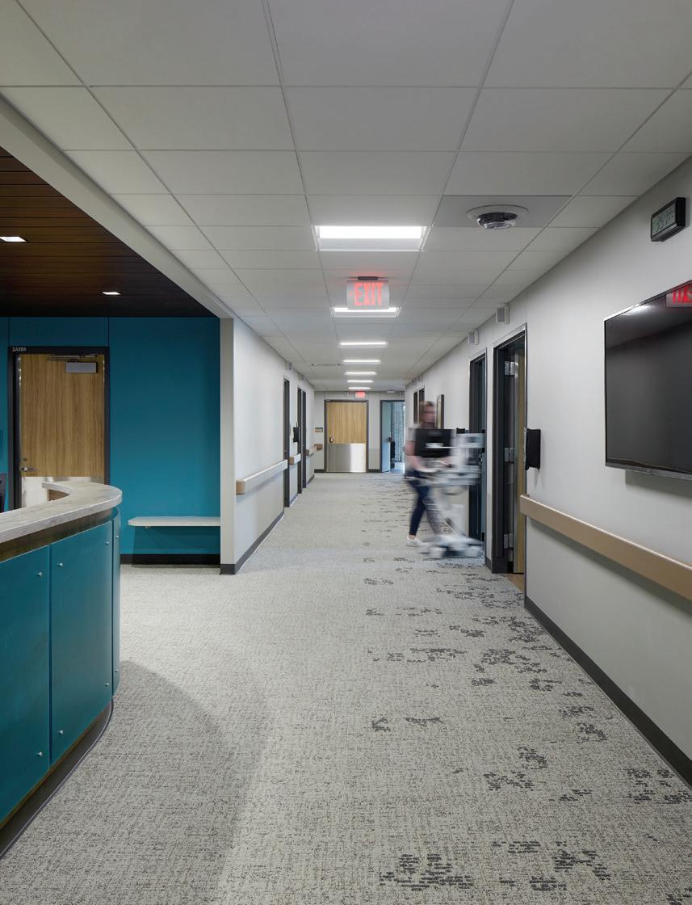

2023

ARCHITECTURE ENGINEERING INTERIOR DESIGN CONSTRUCTION ADMINISTRATION






Following the development of a facilities master plan in 2018, Davis Design was asked to proceed with a hospital expansion in May of 2019. The following areas were the primary focus of the expansion:
1) Improve the patient room environment - Current rooms were quite small and did not allow adequate space for staff to work and for families to provide support. Many of the patient rooms did not have showers, requiring patients to go to a group shower in another location.
2) Improve patient care by improving storage capacity and access - With the increase in therapy options offered, the therapists needed a workspace close to the patient units. They also needed more space for the therapy equipment.
3) Study how best to replace the existing, aging infrastructure (MEP systems) - Due to several additions being constructed throughout the years, there were multiple equipment rooms and very little opportunity for efficiency or redundancy of systems.
4) Improve amenities for patients and families outside of the patient room - Since the ALOS (Average Length of Stay) in the facility is 31 days or longer, there was a need for better accommodations for families, such as laundry and shower facilities, as well as more recreation opportunities on campus.
5) Improve way finding and the overall first impression - There were several entrances to the hospital. This made accessing the site and building confusing for visitors and also created a potential security risk. The organization felt strongly that the expansion should reflect the quality of care provided.
The design team decided to start by addressing the way finding and overall impression. A new more visible entrance that is on axis with the main entrance to the facility was created at South Street, the main access street to the campus. A similar on-axis entrance was created from the secondary access (South 56th Street) providing better site orientation for first-time visitors.
The new main entrance and on-level concourse reshape how visitors are introduced to Madonna. The concourse has 7,000-square feet of heated concrete and zero-grade curb free walkways. Daylighting is provided from the floor to ceiling windows and features such as interactive way finding help patients, families and visitors on their journey through the campus.
To improve the patient room environment, a new 59 bed patient wing was created. Services for Brain Injury and Spinal Injury patients are on second level (the rehab hospital) and services for the Long-Term Acute Care patients are on third level. Each patient floor was designed to have on-stage (patient care and visitors) space separated from off-stage (storage, supplies and food service) space. Each patient room is 370-square feet, providing more space for equipment near each bed. The rooms promote patient independence, with seamless transitions between surfaces and zero-grade threshold showers.
Nursing stations are large and open, providing ample seating and open views for the staff. The patient wing also provides improved convenience and comfort for the patient’s families. They now have access to showers, transitional living apartments, lounge spaces and a new cafeteria and dining room.
The first level of the patient wing is partially below grade and provides space for food services, the Hanger Clinic and a new centralized plant for chillers, boilers and other equipment. A chilled beam HVAC system was designed for the patient care areas due to the need to match the shallow floor to floor heights of the adjacent building. The structural system was designed with a composite beam system (Deltabeam) to support hollow core precast floor planks to minimize the overall structural depth while reducing floor vibration between levels.
The total addition expands the Madonna campus by 112,000-square feet and creates a new, improved image that is consistent with the world-class rehabilitative care provided by the staff.
Davis Design continues to work with Madonna Rehabilitation Hospitals on Phase 3 of the project, which involves remodeling areas formerly used as patient rooms to provide equipment storage, as well as therapy and support space for the various therapies. The project is scheduled for completion in Spring of 2023.

“It has been such a pleasure working with Davis Design. Their ability to listen to our ideas with concern and an open mind resulted in a state-of-the-art, healing environment for our patients and their families. Partnerships, such as the relationship Madonna enjoys with Davis Design are fundamental to our success.””
Dr. Paul Dongilli, CEO
Dr. C. Weston Whitten MD had a vision of a full-service pain center that would include a clinic and ambulatory surgical center, with potential engagement of allied practices in a facility where patients could receive a holistic treatment plan. After finding a property with great access at the crossroads of Pine Lake Road and Hwy 2 in Lincoln, Dr. Whitten brought Davis Design on board to bring his vision to life.
After several months of design meetings with Dr. Whitten, a program was developed, and schematic plan options began flowing. A study was also started to begin developing site plan layout options. Saddled with several easements, including the need to provide a water clarification drainageway along Highway 2, it became evident that to maximize the building footprint a boomerang shape would be the best option. The boomerang shape would provide for the site constraints and fulfill parking, circulation, and service needs.
The building includes a 9,000-square foot clinic on the second level and a 6,500-square foot ambulatory surgical center on the first level. The remainder of the two 19,000-square foot floor plates are designated for future tenants. The building was designed to focus on a strong central entrance that incorporates a large glass clad waiting area on the second level. To enhance this core area the boomerang was turned vertical in the form of a metal panel system which extends to engage the clerestory windows.
Dr. W hitten and the Davis Design team worked to make daylight an integral component to the design. The clerestories are augmented by glass corners and an abundance of windows so that patients and staff are never far from natural light. The façade is a dynamic blend of brick, natural stone and a sleek metal panel system that all complement one another. These materials also find their way into the main lobby and waiting areas to further connect the outside in. The main entrance canopy reflects the serendipity with an eroding stone pilaster.
“Davis Design was my first choice to partner with for this great undertaking. Their reputation precedes them and they did not disappoint. They have been actively engaged throughout the entire process to transform a concept into a living structure. They not only designed a magnificent building that draws the attention of the entire Lincoln community, but they helped manage the entire construction process which was very helpful. ”






The new 96,000-square foot Welding Technology Center is designed to expand the number of booths on the welding floor, increase instructional access and improve material flow and safety throughout the facility. The WTC as designed, has two main welding floors, each with 90 booths. Raw materials flow to the floors, from ‘dirty side‘ fabrication space, to “clean side’ instructional classrooms, labs, and faculty offices that have connectivity, but are buffered from the main welding floors.
Student commons and gear up spaces are also given visual access to the main welding area and act as the backbone and mixing zone of students and faculty. The facility will also include a separate area for the Industrial Partners that will include it’s own entrance and classrooms. Mechanical, electrical service and welding gas distribution have been carefully thought out to provide needed support to all areas of the WTC, as well as being convenient for servicing. The WTC is estimated for completion in the fall of 2025.

This project is a 5 level apartment complex with 4 levels of apartments and an underground parking garage. The complex has 164 apartment units, 114 underground parking stalls and 87 surface stalls. Features of the complex include: lounge/game room; coffee bar; gym; gathering space; conference room; outdoor pool; party room with roof deck and a dog run. The complex also includes 2,500-square feet of commercial space. The estimated completion date is fall 2023.

Our design experts, innovators and problem solvers offer a complete spectrum of architecture, engineering, interior design and construction administration services.
