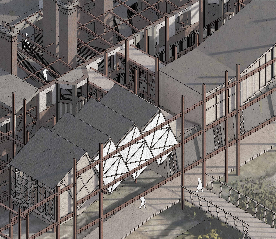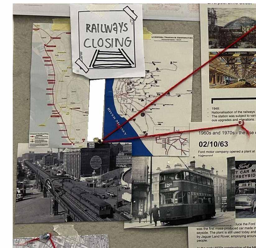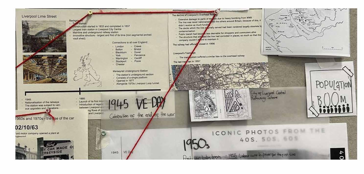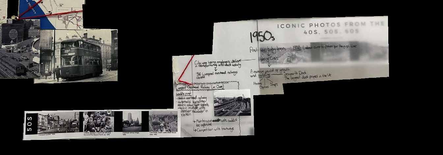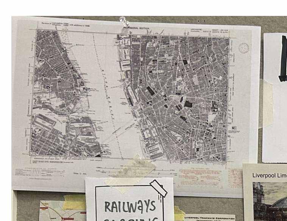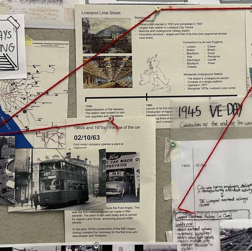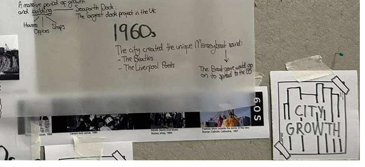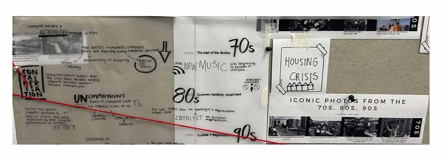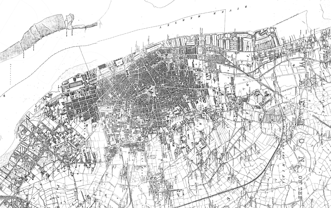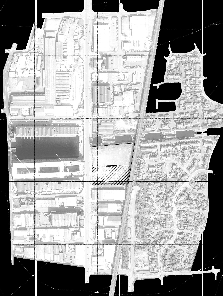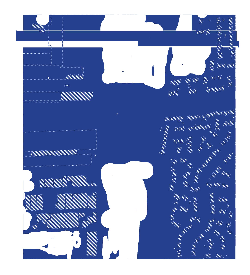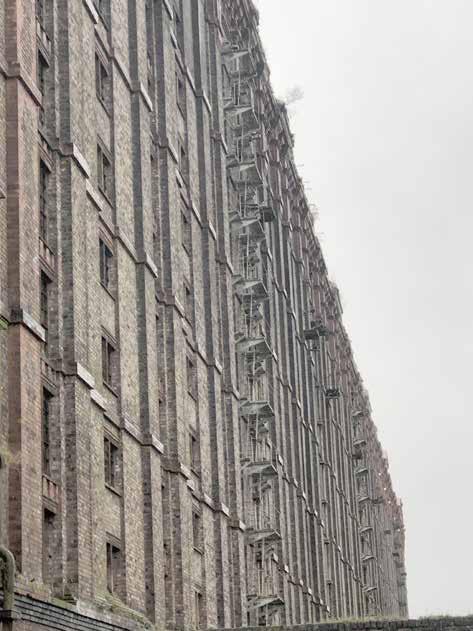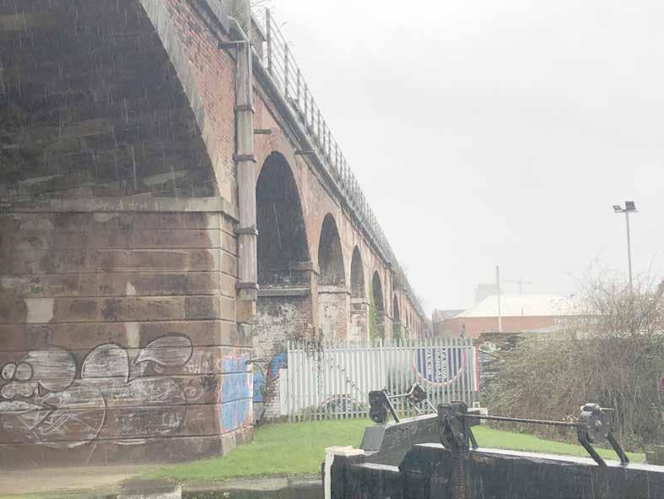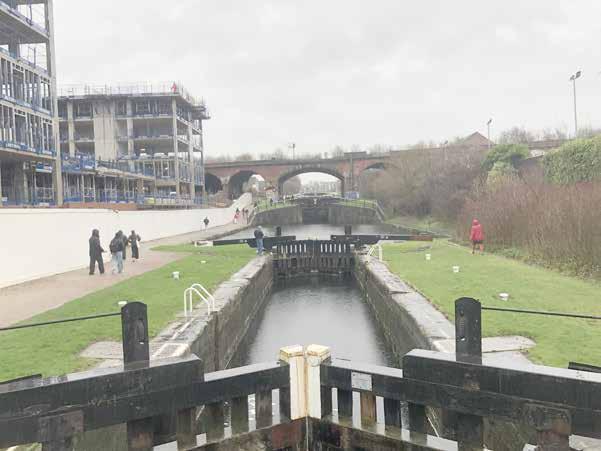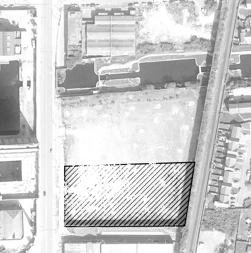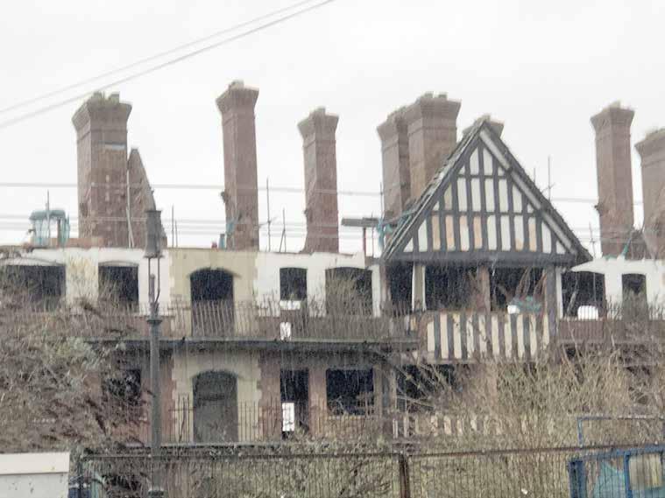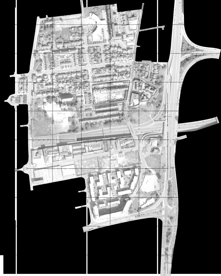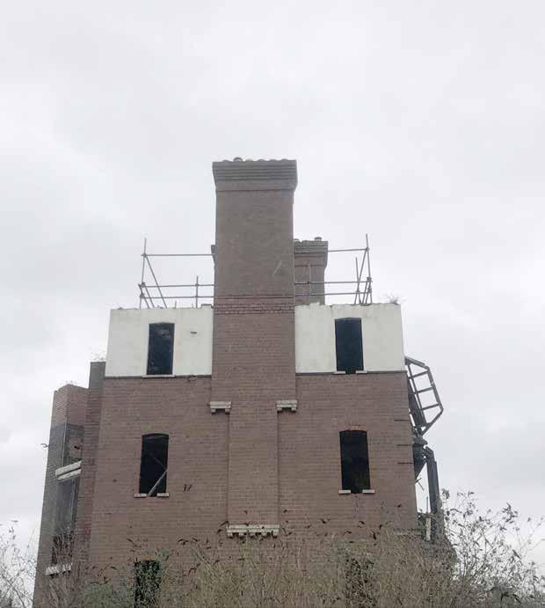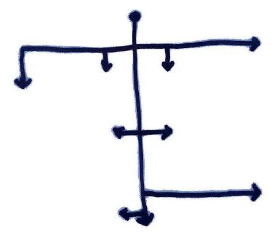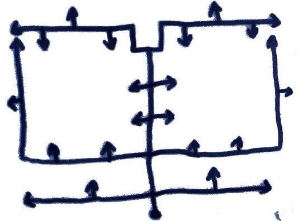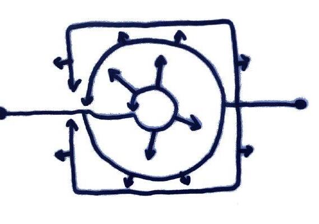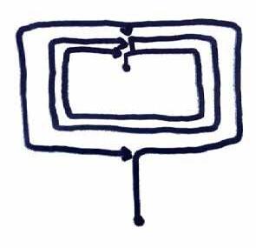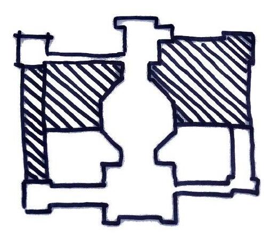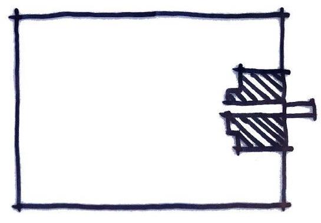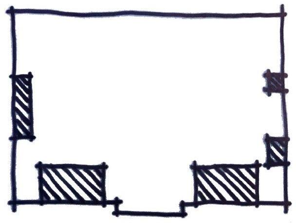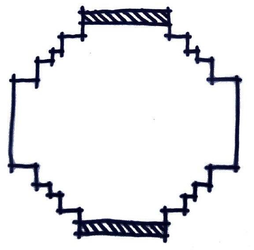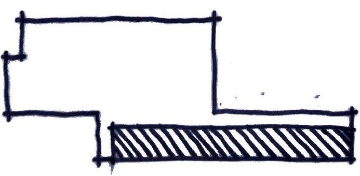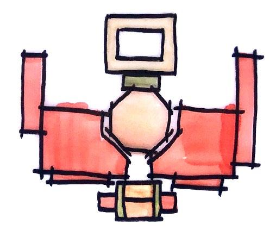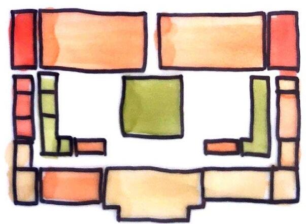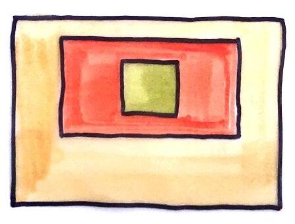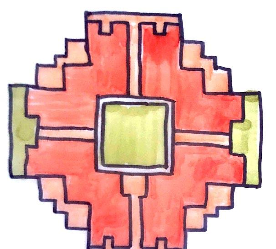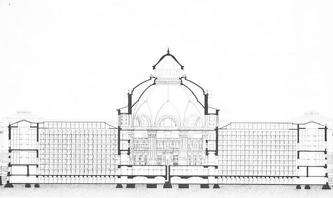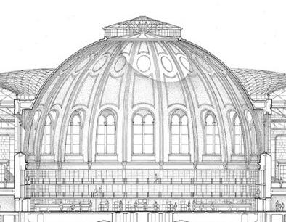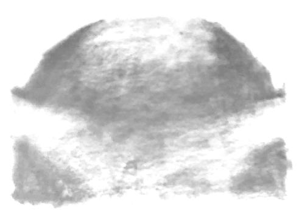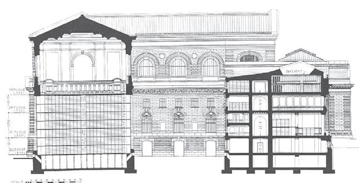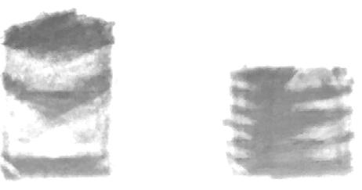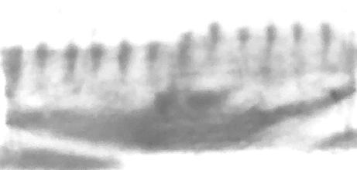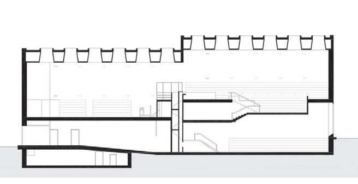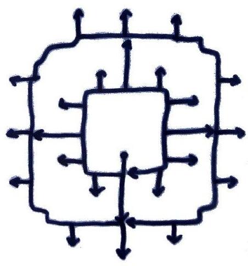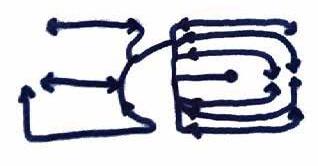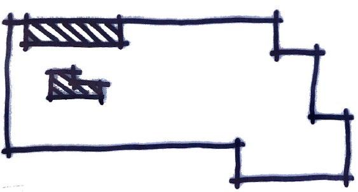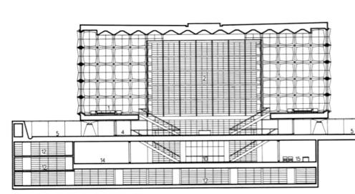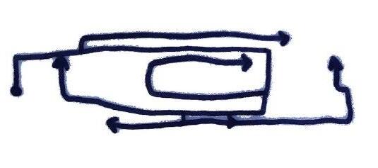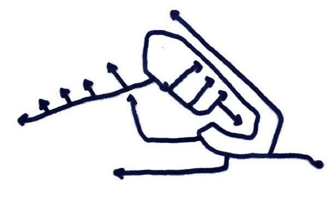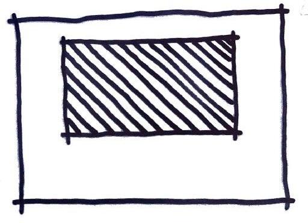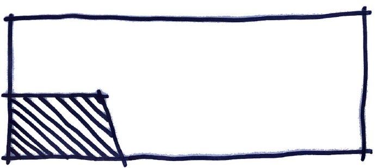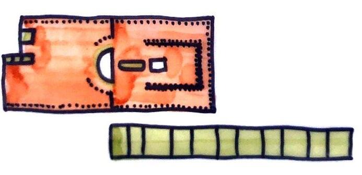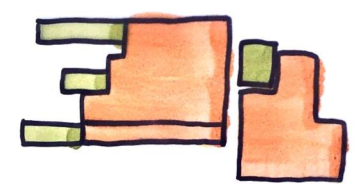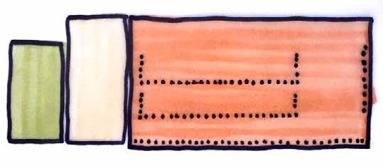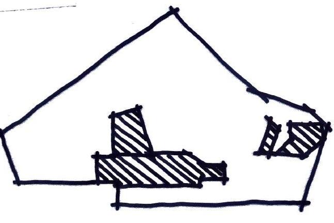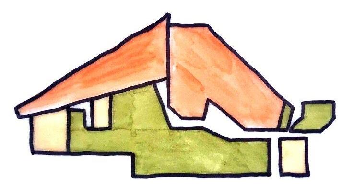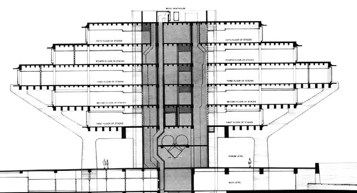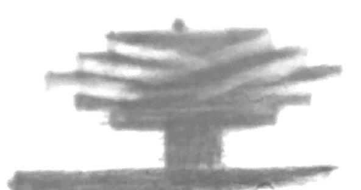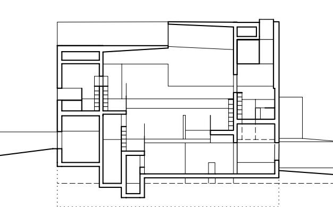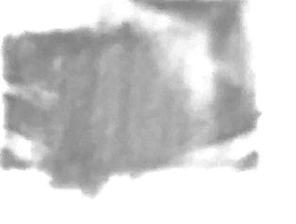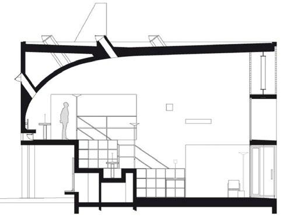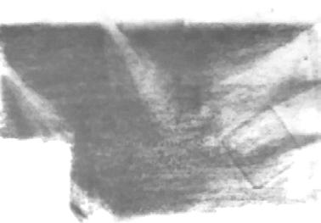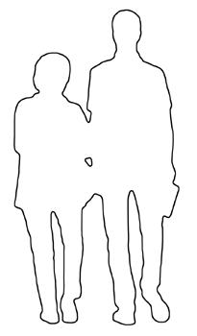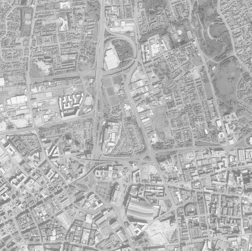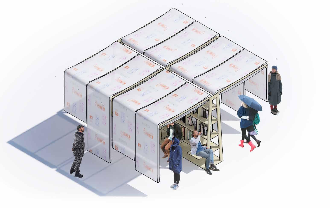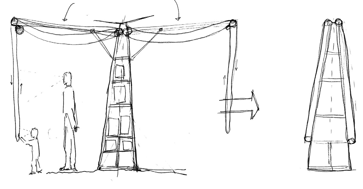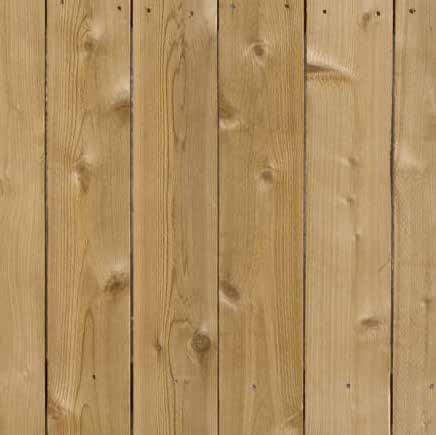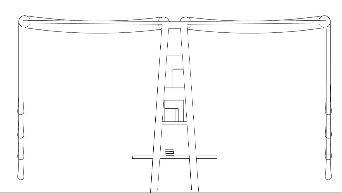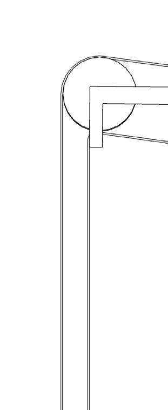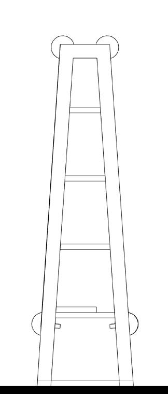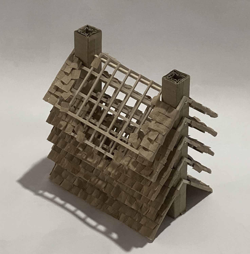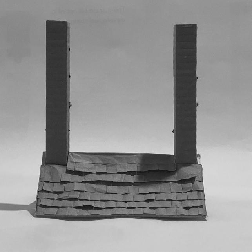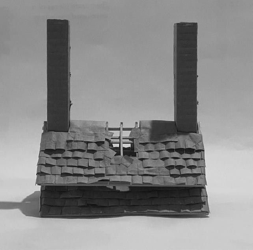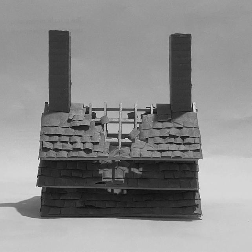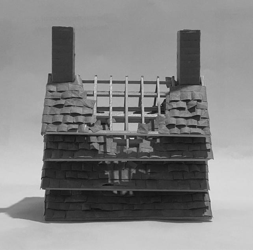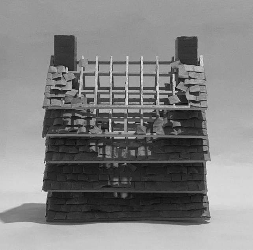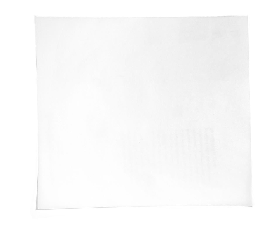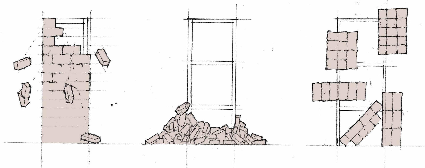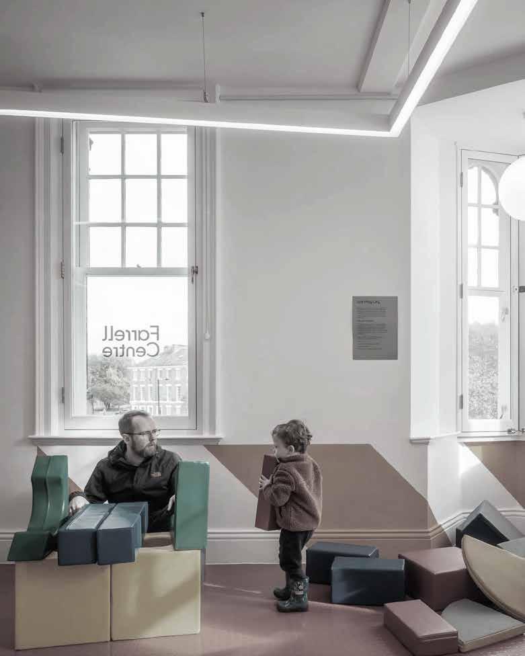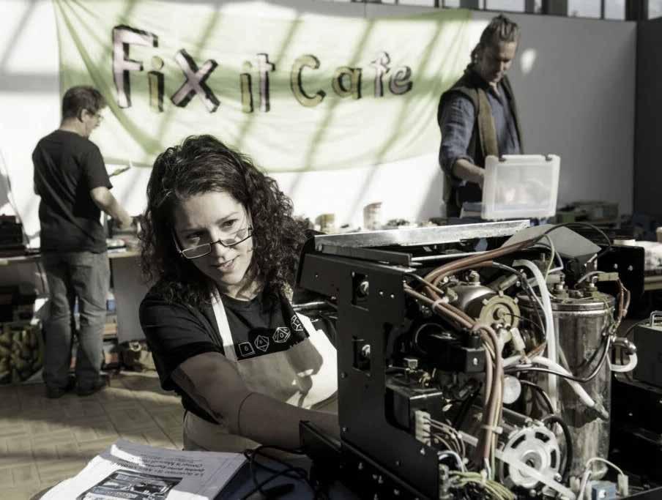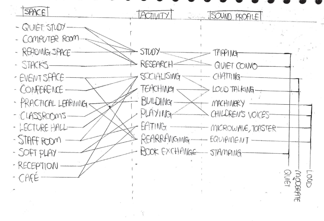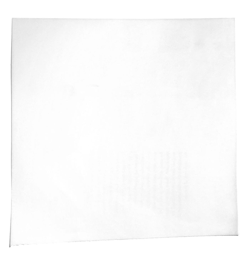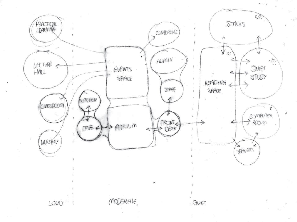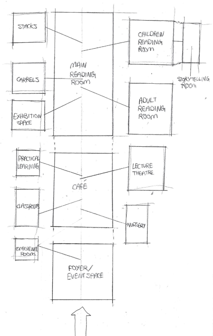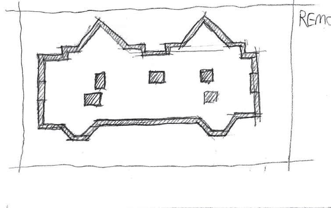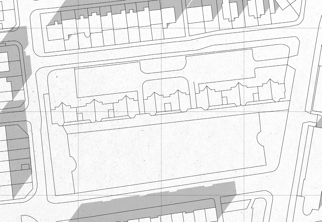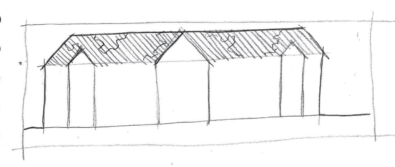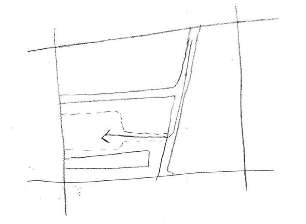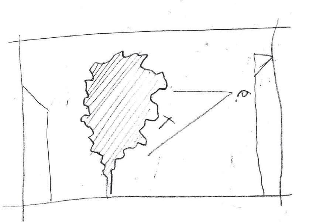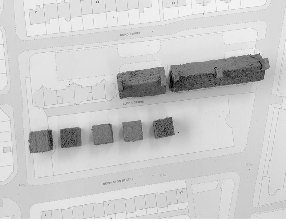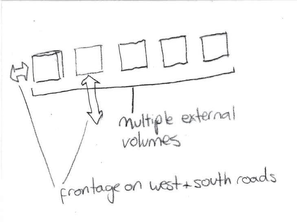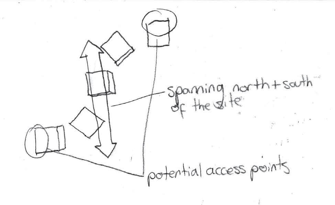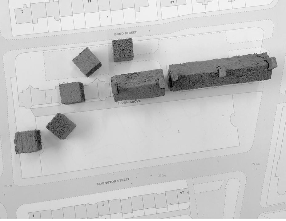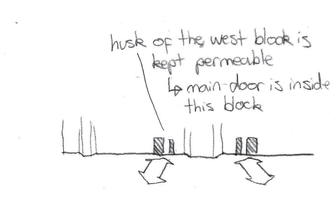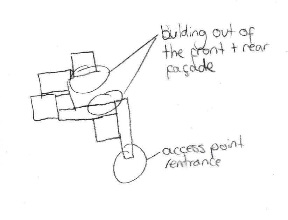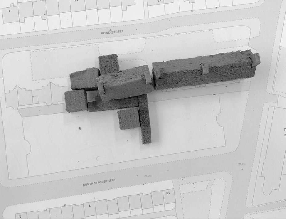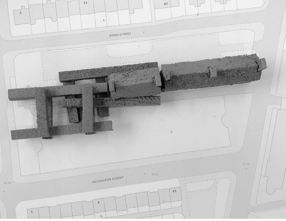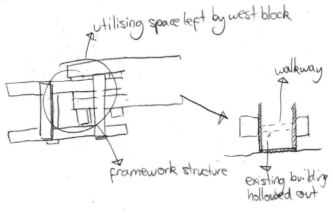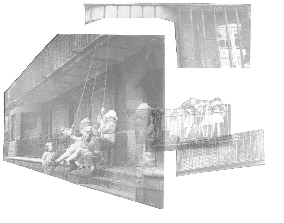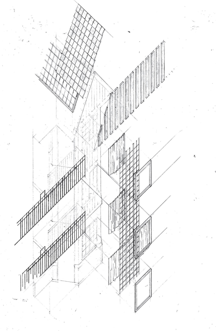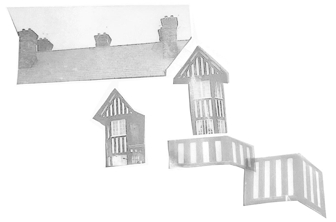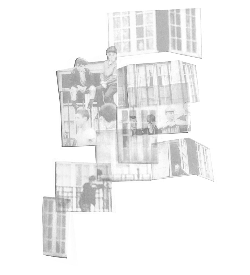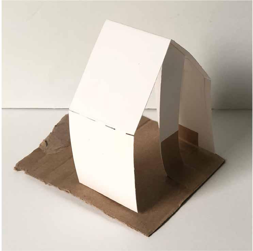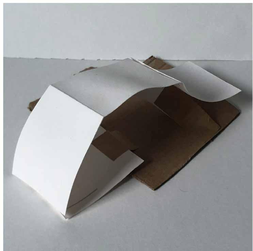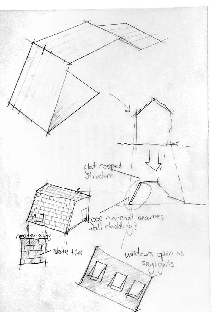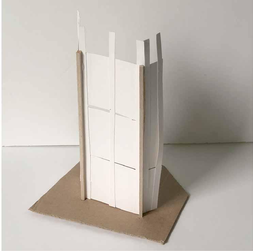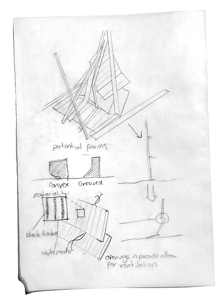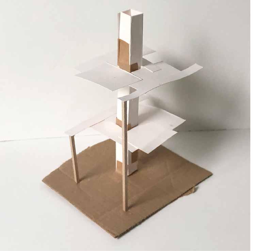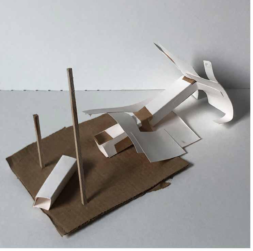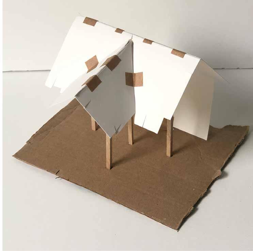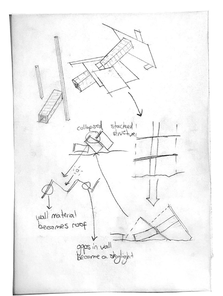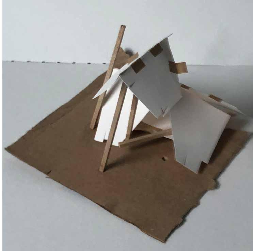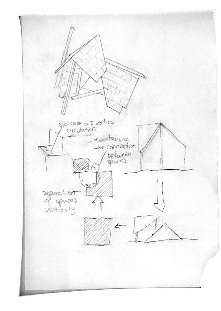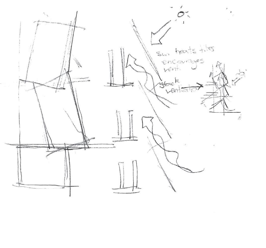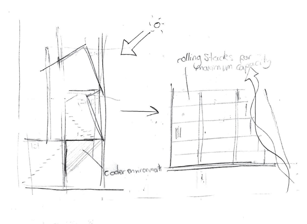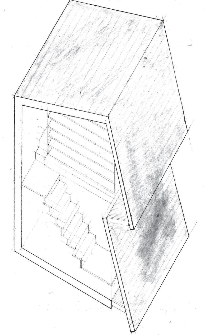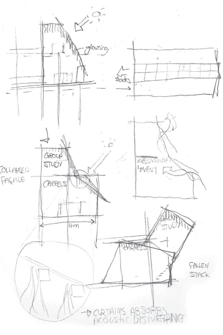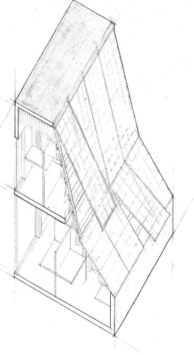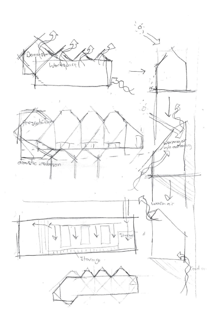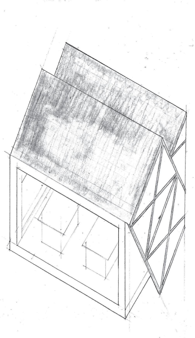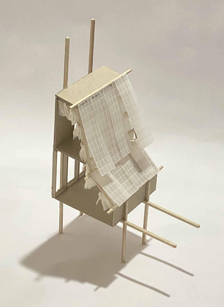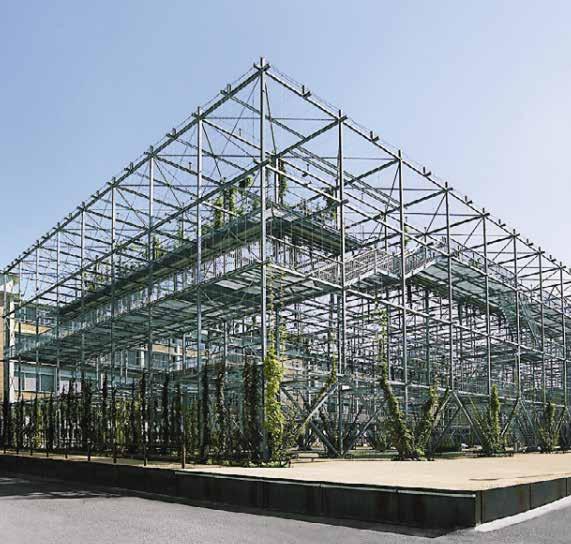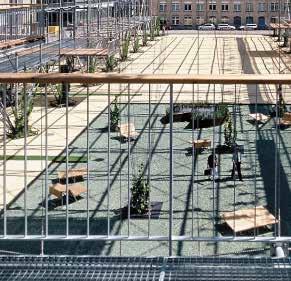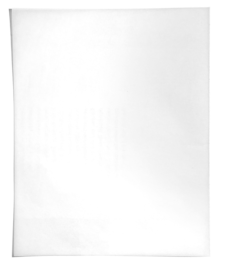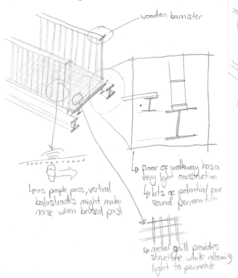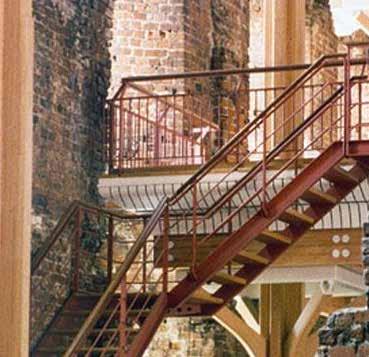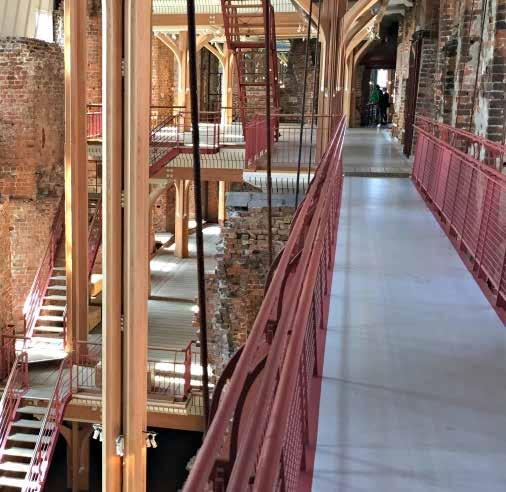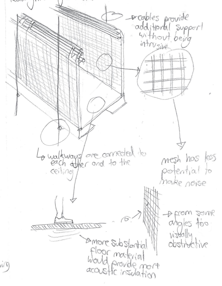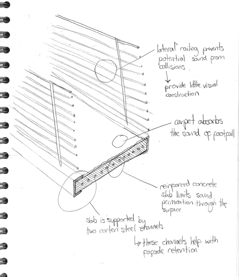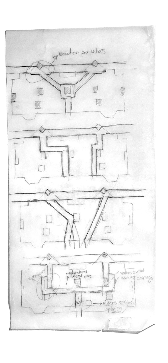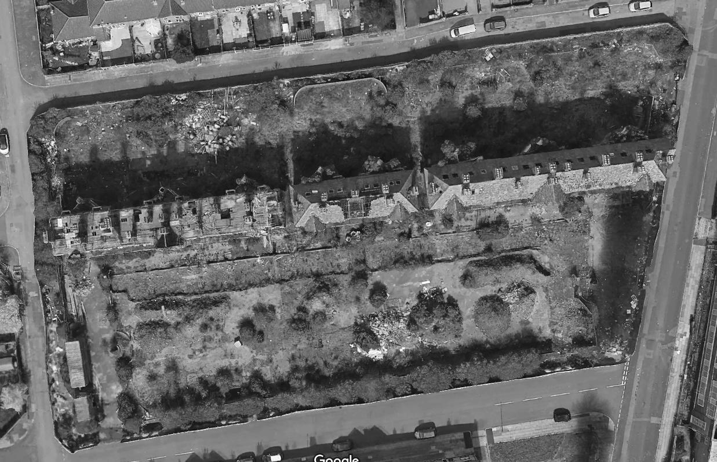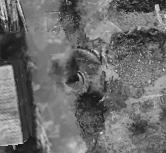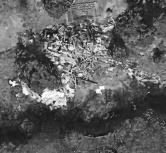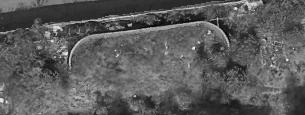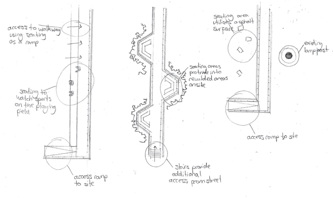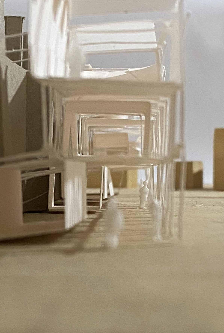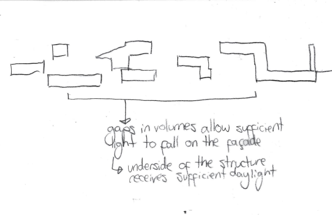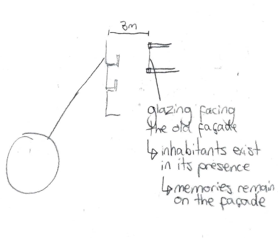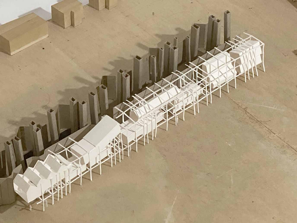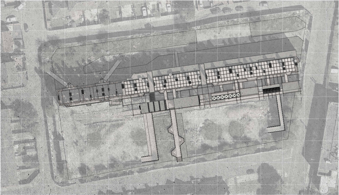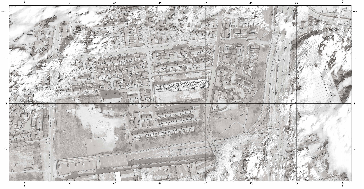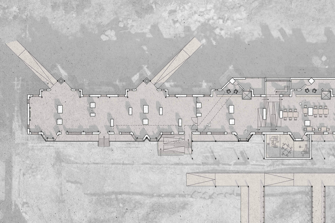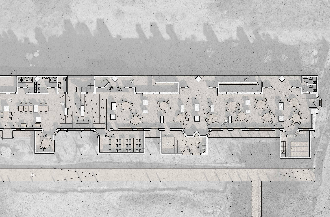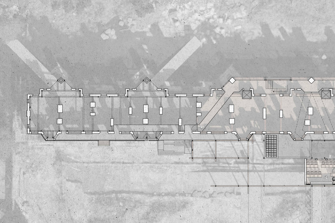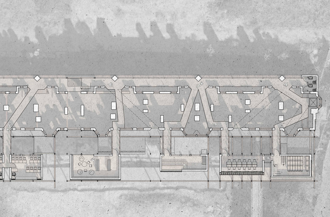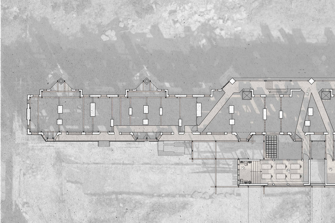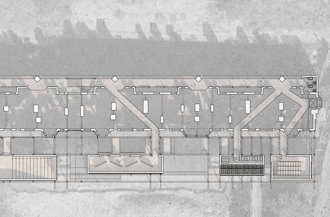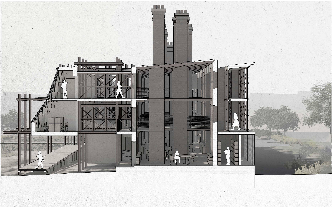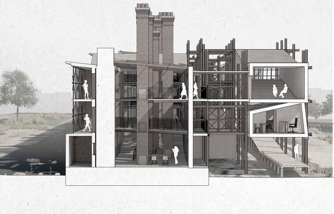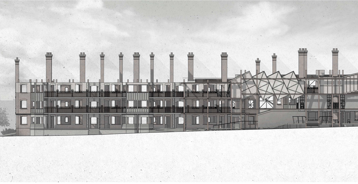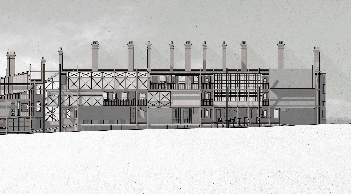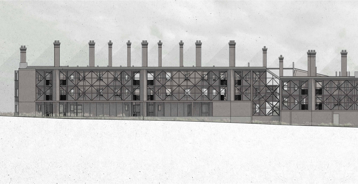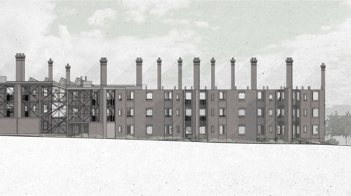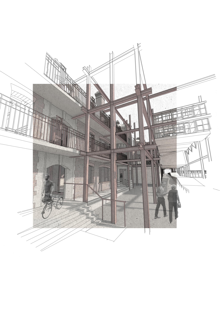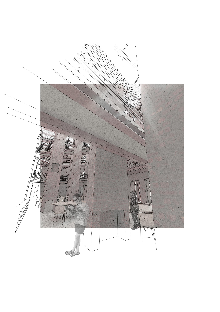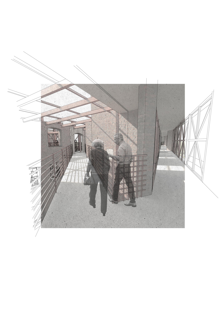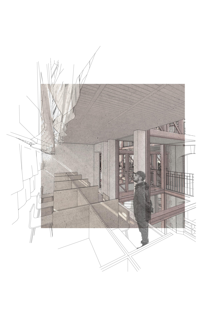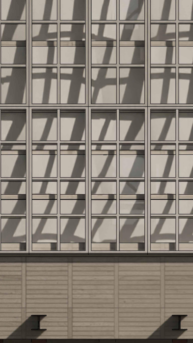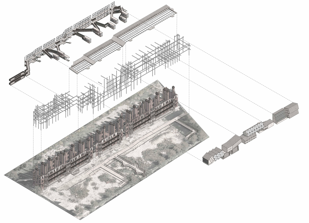VAUXHALL
Throughout the history of Liverpool and Vauxhall, specifically during the postwar years, what stands out most is the progressive shutting down of major public infrastructure, such as the overhead railway system and the docks
The new developments in Vauxhall and the surrounding area are restoring derelict and polluted land
All new developments taking place on brownfield sites, potentially benefitting biodiversity
Action group called Contamination Vauxhall address the environmental impact of industrial waste dumping
Claims that 2000 tonnes of contaminated waste dumped on Vauxhall and Chisenhale street
The Eldonian Group: A development trust for raising funds to employ professional staff and develop commercial, physical, and economic projects in the area
Housing conditions in the vauxhall area in the 70s were extremely poor and continued to decline throughout the 80s and 90s
Aims and objectives:
• Maintaining the community
• Providing quality affordable housing
• Having a say in how and where they live
Influx of irish immigrants into Vauxhall in the 1840s
They lived and worked by the docks, poor quality housing withsocial deprivation and disease prevalent
1970s saw the decline of the dock in terms of employment Regeneration
of
EXTERNAL OPPORTUNITIES
THREATS
INTERNAL
View
EXTERNAL
OPPORTUNITIES
THREATS
While the aforementioned theme of the decline of the built environment relates to both sites, further analysis led me in the direction of choosing Site 2, since Eldon grove is example in itself of a recent instance of the public realm being shut down.
Since Eldon Grove used to be tenements, looking at different existing library typologies provides a better idea of how the spaces within the existing building can be altered to better suit it’s new function as a public building. By identifying certain typologies that my chosen libraries have in common, I was able to map how the typology has changed over time. Libraries are seemingly tending towards more of an open plan circulation with other functions integrated into the standard functions of the library
Shelving
OLDER RESIDENTS
SCHOOL CHILDREN
OLDER RESIDENTS
NEIGHBOURS LOCAL STUDENTS LOCAL FAMILIES
CATERING
LOCAL COUNCIL
LANDOWNERS TRANSPORT AUTHORITIES HISTORIC ENGLAND NATIONAL ORGANISATIONS LIVERPOOLBASED CHARITIES
LIVERPOOL CENTRAL LIBRARY
MANAGEMENT
Key Stakeholders
Stakeholder needs
• Accessible spaces
• Lifts
• Communal space
• Study spaces
• Breakout rooms
• Recreational space
• Cafe/Restaurant
• Kitchen
• Storage • Waste disposal
• Service access
• Offices
• Gift/souvenir shops
• Market space
Desired occupations for residents of Vauxhall
RE: LIVE
FOLDING MECHANISM
Looking at the communities that this project could potentially reconcile, my key stakeholders are ones that could facilitate this connection through memory, so this project will mainly focus on catering to and connecting the older and younger generations of Vauxhall.
TIMBER CANVAS
SHELVING
ELDON GROVE’S PAST
SEATING
ELDON GROVE’S FUTURE
ROTATING THE CANVAS
TRANSPORTING THE STRUCTURE BACK TO THE SITE
These key stakeholders wer taken into consideration when designing my library pop-up, which involves reaching out to past and present residents of the area local to Eldon Grove and collecting visual and written memories which would be exhibited on this revolving analogue fabric display
NARRATIVE
It’s impossible to distinguish a memory from the place where it occurs. Places that are inhabited by many end up becoming intangible libraries of thought which are able to span generations, tying together its occupants. Therefore, what happens when these spaces start to degrade? The shared memories which reside in these buildings become fewer and fewer as they get overwritten with images of emptiness and desolation. The built environment of Vauxhall is one that has been subject to decades of this process which has forced the community apart and nowhere is this exemplified more than in Eldon Grove.
While this stain within Vauxhall’s memory manifests as a common problem, this commonality has the capacity to rebuild the community; by inhabiting these hollow memories once again, the community is given a chance for reconciliation.
“The shared memories which reside in these buildings become fewer and fewer as they get overwritten with images of emptiness and desolation”
REINFORCE
Abstracting the existing typology, working with it instead of against it by exploring the existing materiality.
EMERGE
Building out of the rear or side facades, leaving the front facade, and therefore the architectural identity, intact.
DEGRADE
Incorporating aspects of the remaining architecture both as material and as design features.
RECONCILE
Juxtaposing the old public domain of the structure itself (the facade and walkways) with the new (atriums, hallways, etc.).
INTEGRATE
Blending the public realm spaces of the library with the public use of the outdoor space.
Treating the decayed structure as a framework upon which which the community is able to thrive
Parti Diagram
The Farrell centre is a building in Newcastle dedicated to broadening the discussion of architcture and the built environment. It hosts a variety of events and course targeted at people of all ages, therefore serving as an ideal precedent for how the enterprise of this library will function. This enterprise can be extended to the site itself, placing an emphasis on the practical learning aspect of the craft of building.
school activities
professional events practical education
URBAN CONSTRUCTION HUB
public talks & debates
community projects workshops conferences virtual activities
community gatherings
exhibitions
fig. 1
fig. 2
fig. 3
As a library:
• Quiet study
• Computer room
• Reading rooms
• Stacks
• Plant room
• Rare books
As a construction hub:
• Exhibition space
• Lecture hall
• Class rooms
• Soft play room
• Practical learning room
• Conference room
Acoustic study of each space:
program iterations
Final iteration is linear in order to closer emulate the spatial arrangement of the existing building
1. Hollowing out the blocks by removing the floors to create a larger internal space
2. Service access from Limekiln Lane since it is one of the wider roads surrounding the site
3. Maintaining the existing walkways an using them as observation decks
4. Utilisation of greenery on site to provide privacy for the neighbours of the library
5. Removal of all roofs due to the their deterioration to create continuity between all blocks
The initial massing iterations tend towards a structure which spans the front and rear façade of the existing building and allows the main entrance point to be where the West block once stood.
Upon, I decided it would be more consistent to maintain this structure, keeping the ground floor open and permeable, where these permeations still allow circulation through the site and into the building itself. The subsequent massing iteration explores instead creating volumes which sit off the facades, treating the internal space of the original building as open plan circulation.
Iteration 5
Looking at how the attachment of these new spaces to the existing
Iteration 1
Iteration 2
Iteration 3
Iteration 4
Since the iterations of massing models felt like they straying from the concept, I decided to return to its two main aspects: memory and decay. Since the majority of the local community’s memory is of the front façade, I decided to dismantle the architectural features and materiality of the front façade such that these newer volumes would evoke the building’s architectural identity.
Mock tudor windows and rendering
Divided light windows as well as the curtains which sit behind them
Steelwork railings which have rusted due to lack of maintenance
Sketch models of various architectural features were allowed to weather outside in order to study how these forms tend to collapse and decay
The two previous exercises are then integrated into one another incorporating the materiels explored with the potential forms that were developed in order to optimise the functionality of each of these external spaces
The stacks require a regular flow of air throughout the bookshelves in order to prevent stagnant moist air damaging the books. The dark roof tiles on the front facade accumulate heat throughout the day, and at regular intervals, the vents on that same facade are opened to allow for stack ventilation
The quiet study area draws upon the collapsed façade form, while utilising the memory of the windows and curtains both visually and fucntionally, as the windows provide daylighting, and the curtains would line the internal surfaces, enhancing this anechoic envronment.
The workshop space is able to provide a much wider space with necessary ventilation in order to avoid accumulation of dust and fumes in the air by drawing from the form of a fallen stacked structure, creating multiple pitched roofs which also help daylight the space.
1:50 section model
Analysis of the material and potential acoustic implications of different walkway constructions, since they will be populating the whole structure, including the main reading room
fig. 4
fig. 5
fig. 6
fig. 7
Exploration of potential walkway forms in order to solve the issue of providing consistent corridor space along the length of the structrue, as well as forms that avoid the chimney stacks while providing a comfortable route through the structrue
Final walkway solution
One of many brick structures on site, able to be used as practice for the craft of bricklaying
In keeping with the concept of utilising the decay as an opportunity to reconcile the community, my final strategy for the site involves providing access to areas of the site, essentially treating different areas as landmarks. In doing so, facilitating the capacity for these areas to be enhanced as an extension of the library’s enterprise
One of two lampposts on site, both of which are Grade II listedstructures
One of many piles of debris on site, which, hrough community engagement, is able to host a variety of wildlife
18. Classrooms
Adult reading area 20. Children’s reading area 21. Quiet study carrels
23. Observation deck
Stacks
WC
25. Workshop
Lecture room
Exhibition space 28. Group study carrels
Stacks 30. Observation deck
WC
1. Approaching the entrance
2. Walking through the main reading room
3. Traversing the walkways
4. Within the quiet study space
1. 50/150 spruce studs
2. 21mm reclaimed timber boarding
3. 25mm spruce battens
4. 25mm sealed rigid foam insulation
5. 203 x 203mm corten steel I beam
6. Thermal break between end plates
7. Fabric curtain
8. 50 x 75 timber sticks
9. Double glazed divided lite windows
10. 170mm wood fibre insulation
11. 15mm rendering

