












Module: Design Studio
Location: Vauxhall Liverpool
The objective of this project is to design a library to serve the community of Liverpool, specifically the Vauxhall area. My project explores the relationship between place and memory, focusing on how that interplay deteriorates as the built environment decays. This is epitomised in the choice to use a site with an abandoned building. The intervention largely manifests as a system of internal walkways and facade retention which permeate through existing openings on the facade, allowing the occupants to coexist with the original facade, where their memories of the building tend to reside.
Since the majority of the local community’s memory is of the front façade, I decided to dismantle the architectural features and materiality of the front façade such that these newer volumes would evoke Eldon Grove’s architectural identity.




As part of the design development process, I produced sketch models representing the various architectural forms present within the existing buildings and left them outside to “decay”, then studied the ways in which their forms changed, finding ways in which these new forms enhance the space that they define.







These forms were then further enhanced through new applications of existing facade materials to further enhance the qualities of the space. For example, here, the material of the curtains are taken and repurposed into an anechoic cladding, optimising the absorption of sound in this quiet study area.
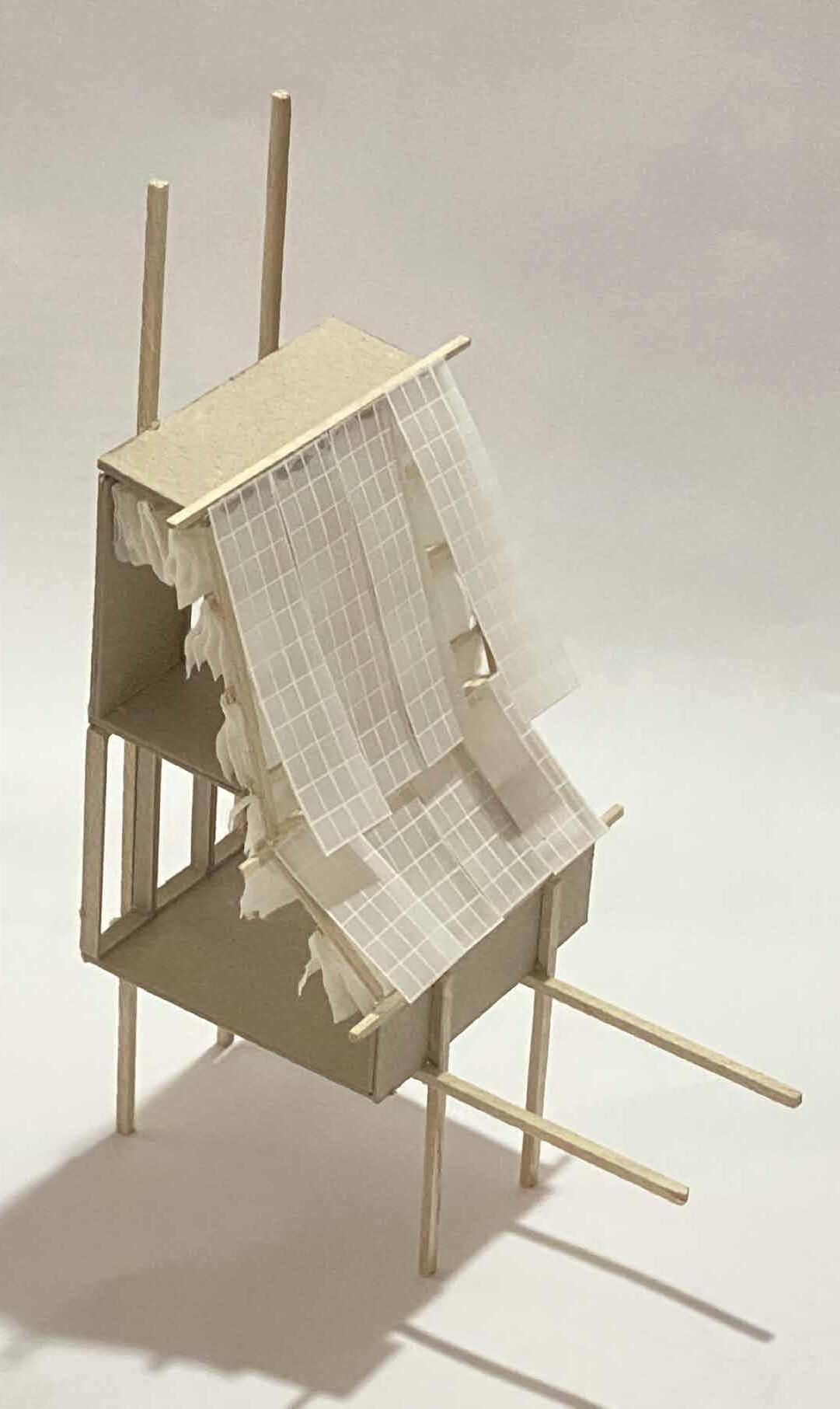
1:50 section model of quiet study area
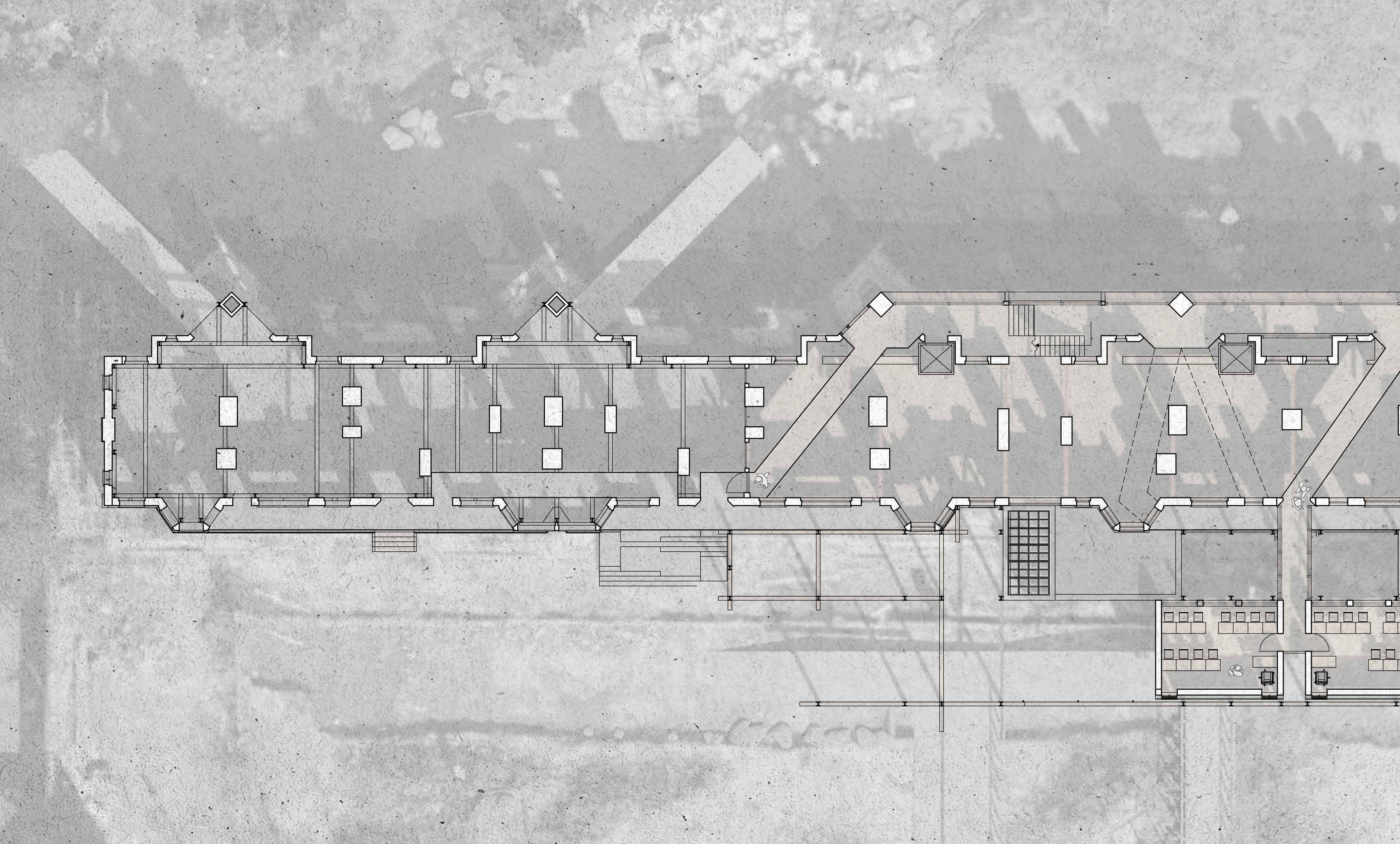

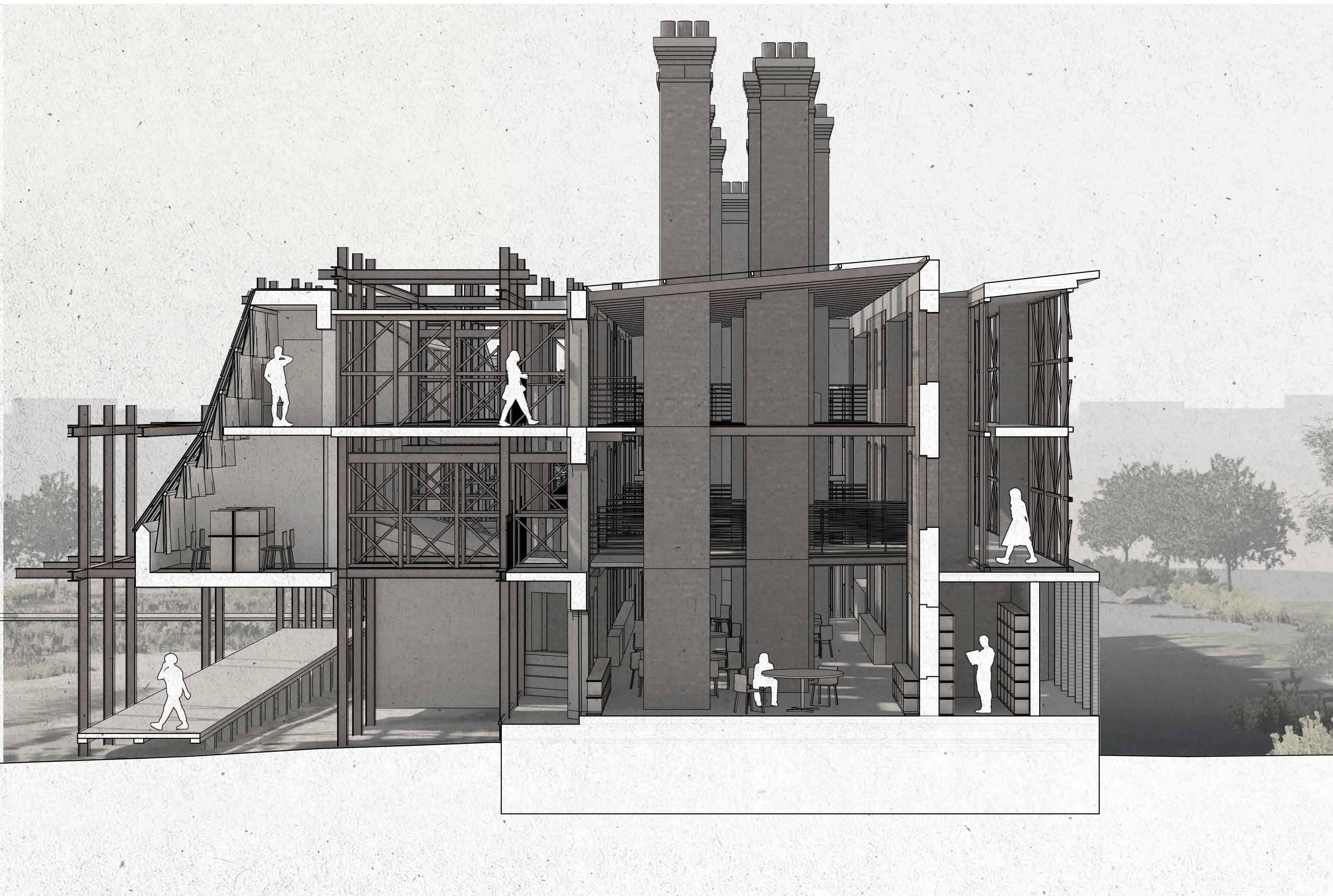


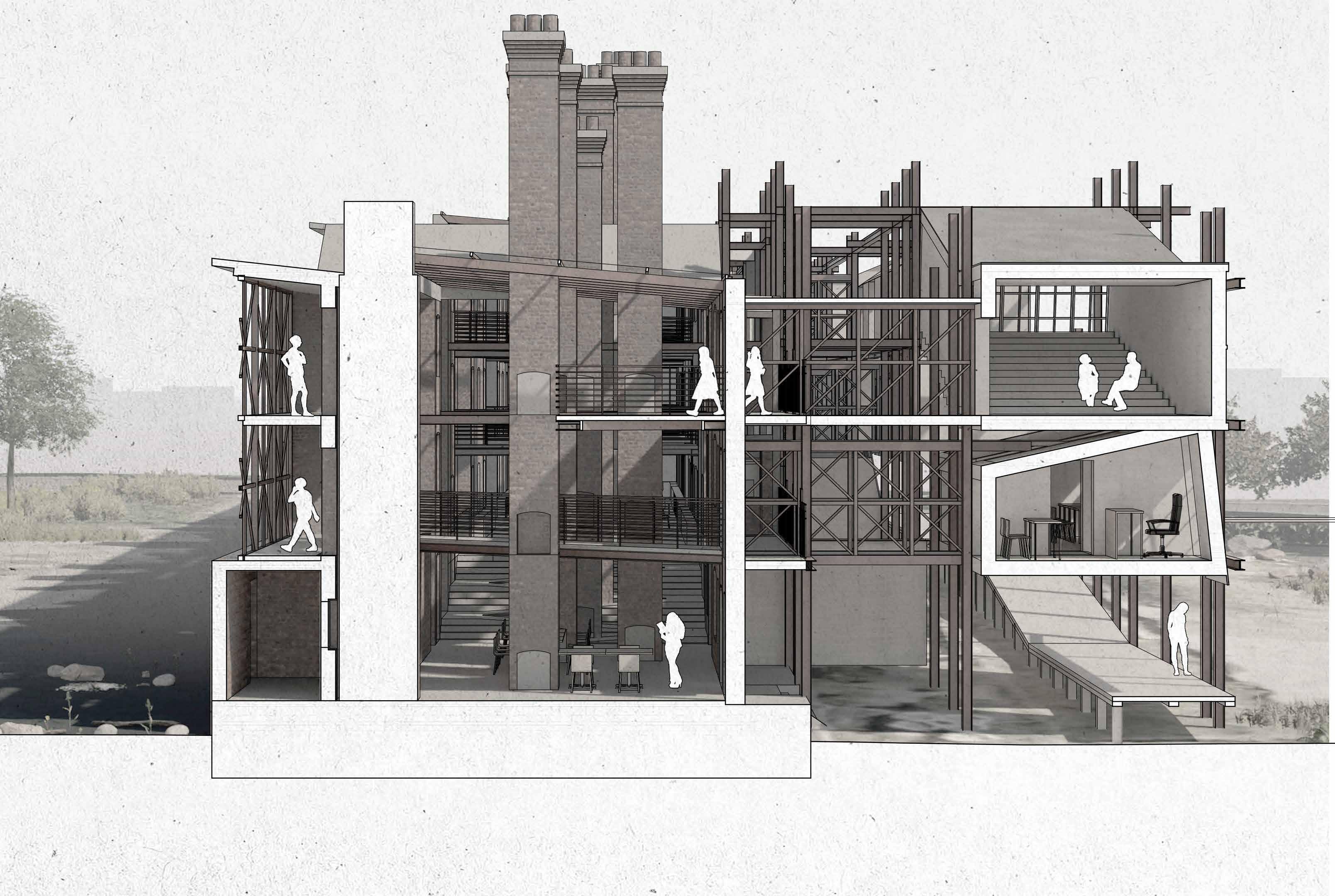

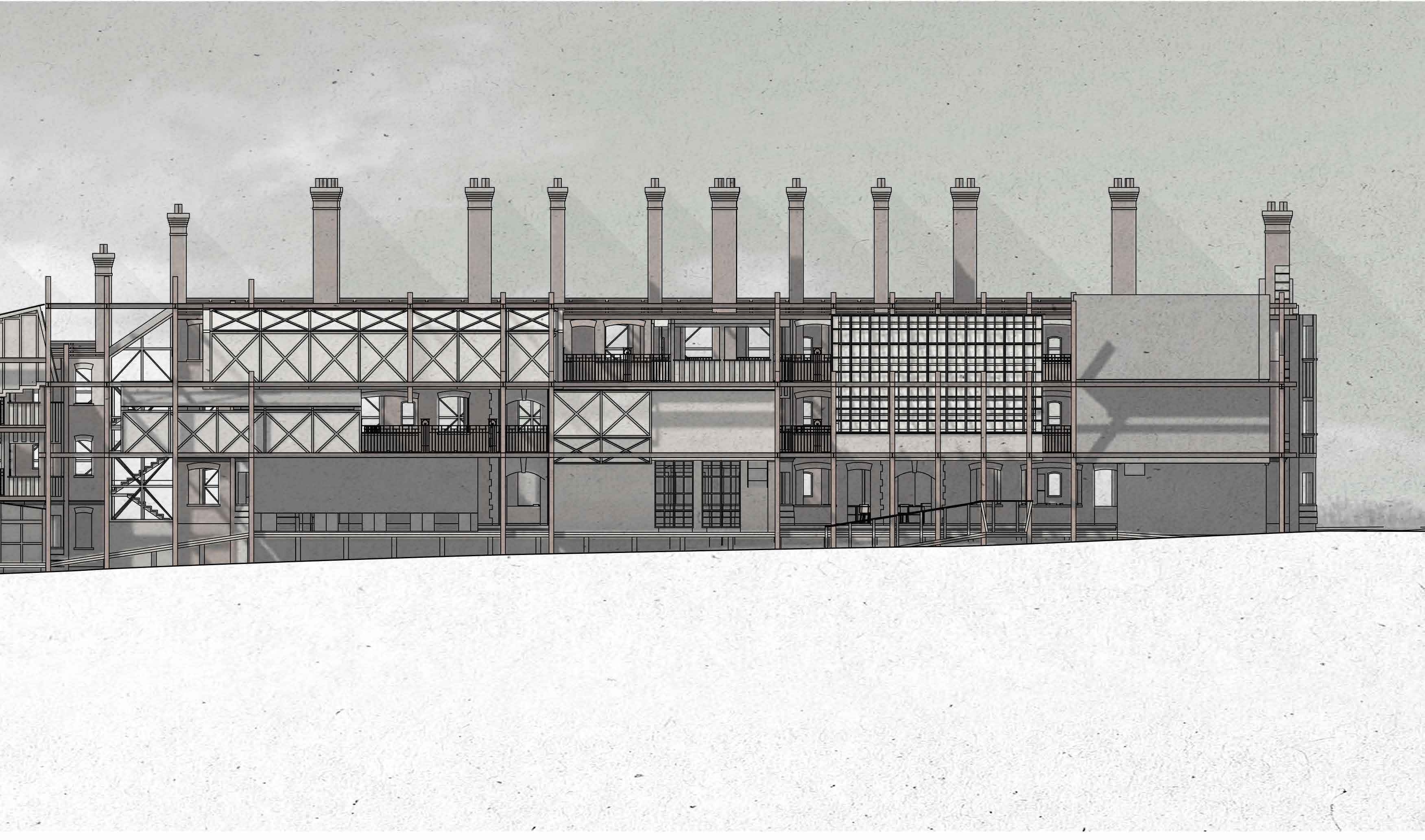

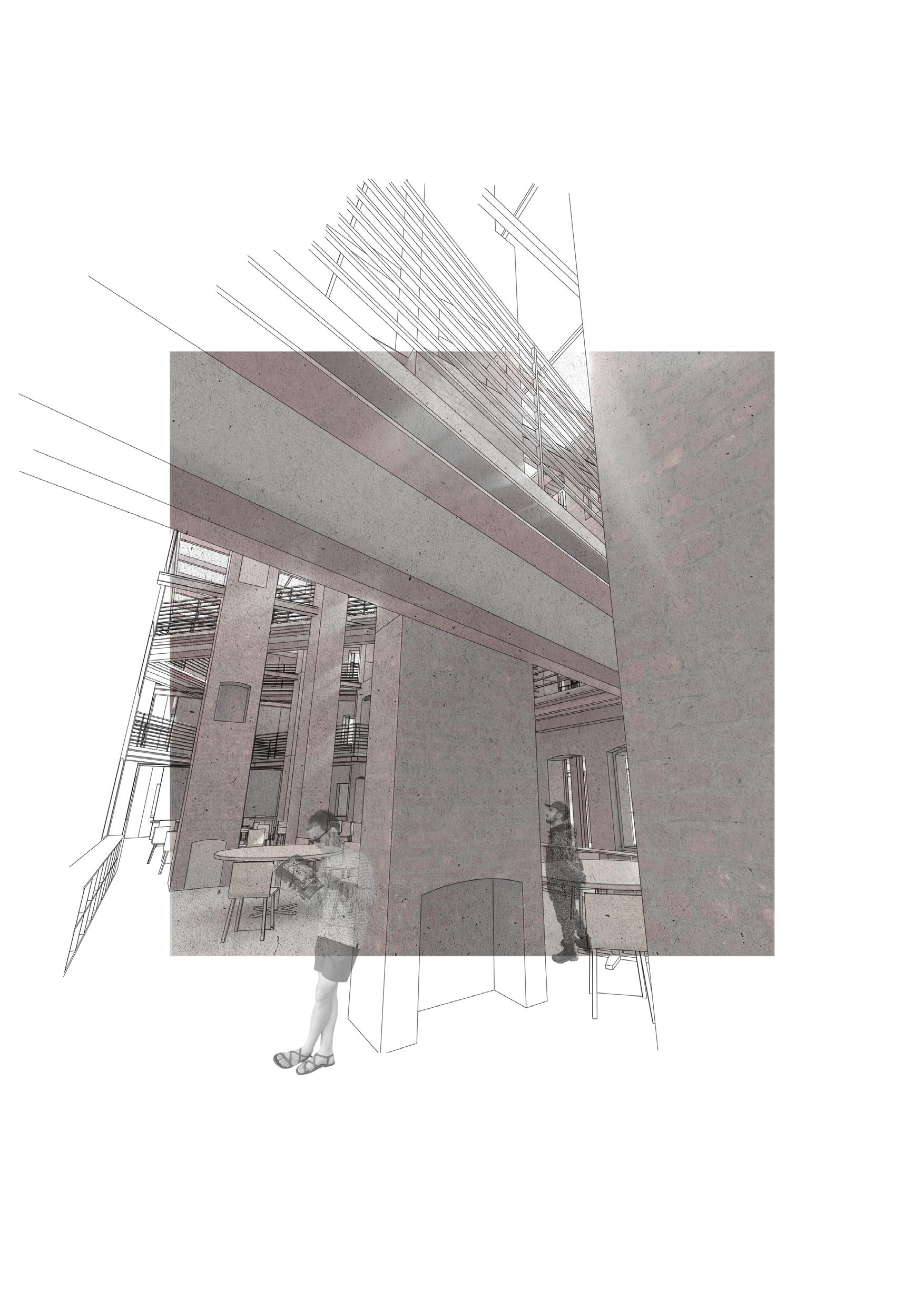



Module: Design Studio
Location: Hayfield, High Peak
The objective of this project is to design a visitor’s centre to commemorate the 1932 Kinder Scout Mass Trespass as a way of using architecture to serve the local community. My intervention focuses on the concept of “the path” and “the wall” and how they have not only defined the Right to Roam within The Peak District but also how they connect members of the community across generations. The design blends indoor and outdoor spaces with the ground floor being an outdoor exhibition space that follows the slope of the site.



1. A hand is carefully repairing, or maybe dismantling a dry stone wall...
2. This wall which has been there for centuries, acts as a habitat for thousands of lifeforms.
3. An irresponsible rambler strays from the path and tramples on the greenery, or maybe they are carving a new path...
4. Years from now, life either side of the path remains intact, and in fact thrives as a result of people following those who came before.



Taking a section of the new path and deliberately diverging from it
Approximating volumes that diverge from the path
Defining potential functional spaces based on the resulting volumes

Physical model of iteration 1

Physical model of iteration 2



The visitor centre would be largely timber construction since it is lightweight and would therefore would require less interference with the site during construction.










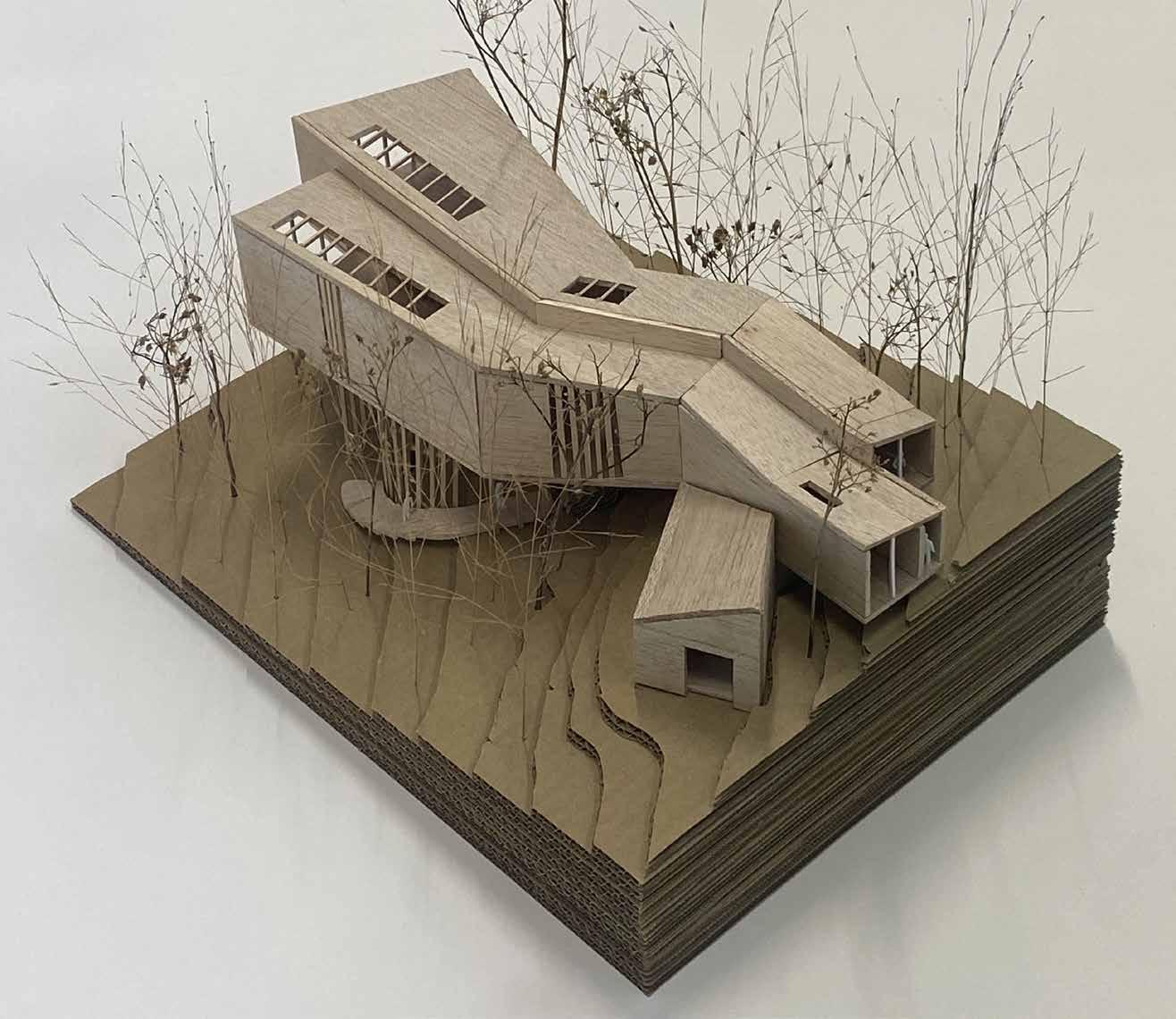
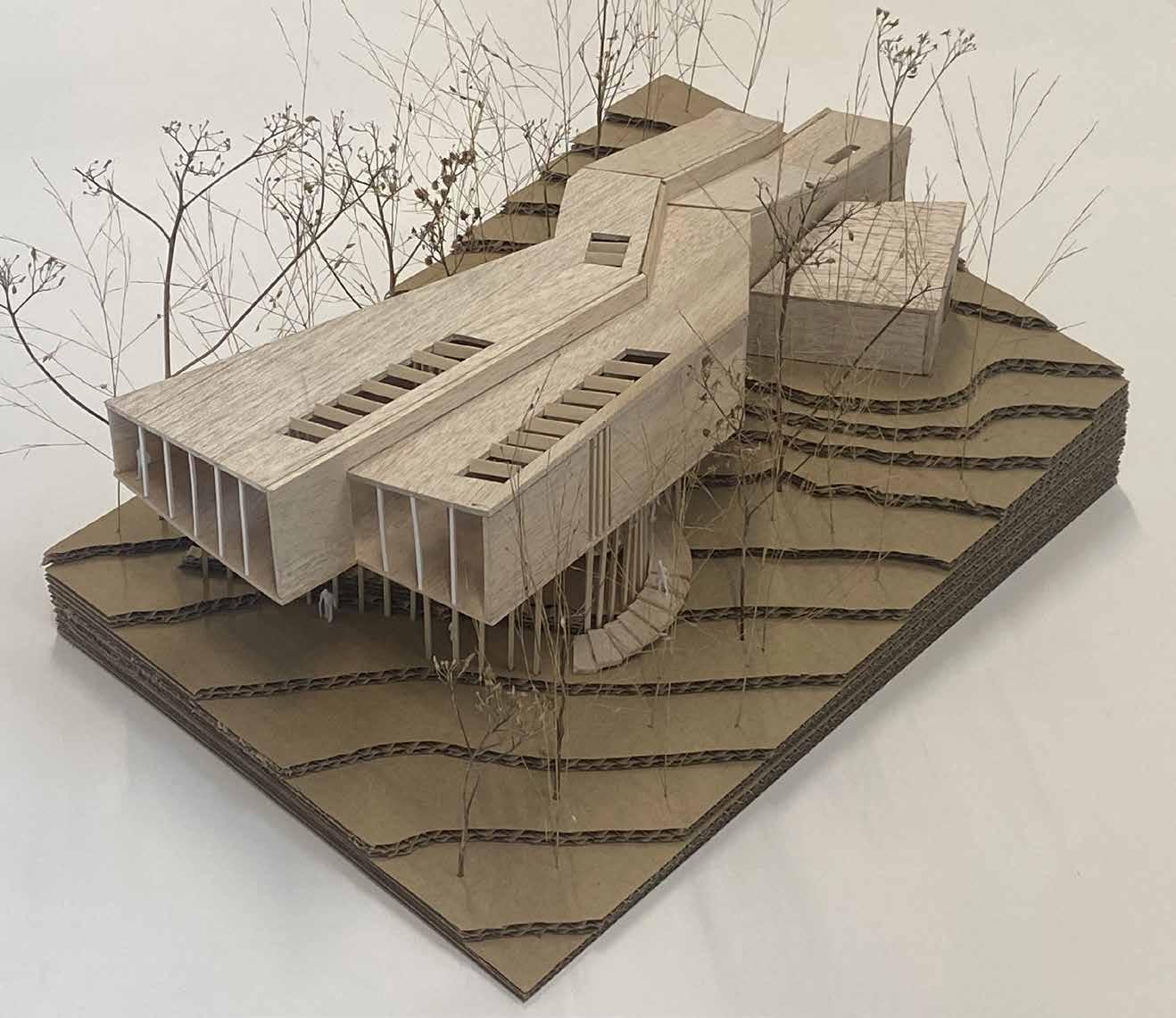

Module: Design Skills
Location: Loughborough University
The objective of this project is to design and develop a canopy and walkway using Rhino and Grasshopper. My intervention seeks to connect the three architecture studios on campus by creating suspended seating areas along the routes between the buildings to facilitate the sharing of ideas and experience between the cohorts.
The design takes inspiration from synapses which function as a point of transfer of information between neurons.

Identification of potential routes






1:2000 Site plan




Module: Design Studio
Location: Loughborough University
The idea behind this project is to utilise the unique vantage point provided by the university library to design a rooftop space for students to create and exhibit their work. With the needs of the Urban Sketchers Society in mind, this intervention utilises volumes that are intentionally angled such that they frame specific views of the campus for the occupants to sketch. Through its continuous use, the structure will build up a visual archive of how the built environment of the campus changes over time as the students’ sketches cover its interior and exterior surfaces.











My subjective analysis of the library focuses on the idea of perspective, the unique perspectives that the library provides, as well as the various perspectives students have of the library itself:
1 Landmarks visible from the library roof
2 Grid representing distance using the library roof area as reference
3 Urban sketches of campus buildings mapping how they would change through the year
4 Grid representing the maximum floorspace for my intervention
5 Views of the building itself from potential access points
6 The library’s immediate surroundings
7 The treetops that surround the library roof




















Exploration of view-framing forms




Dividing the volumes between two floors based on distance from the vantage point
Identification of designated views
Applying the form to the volume




