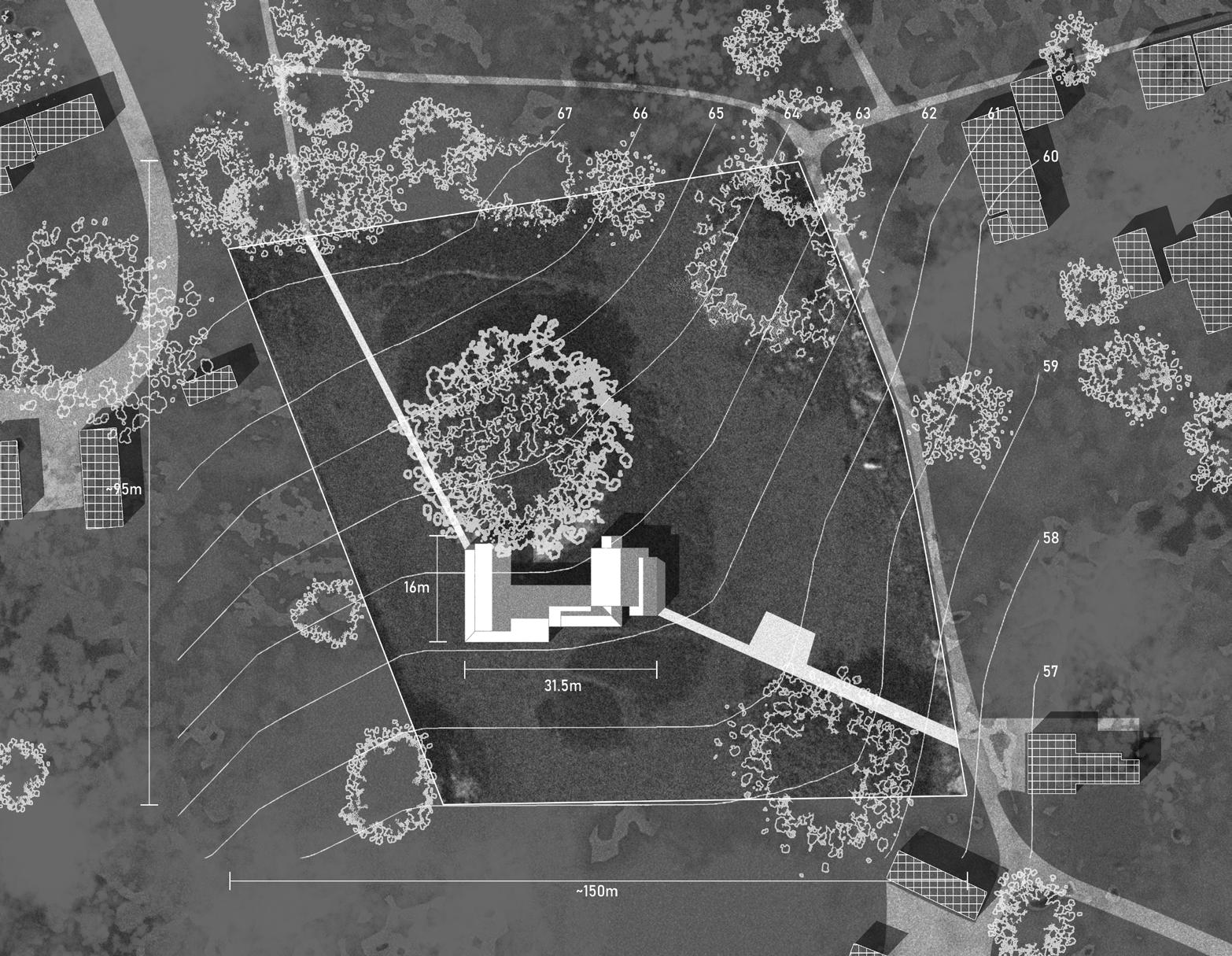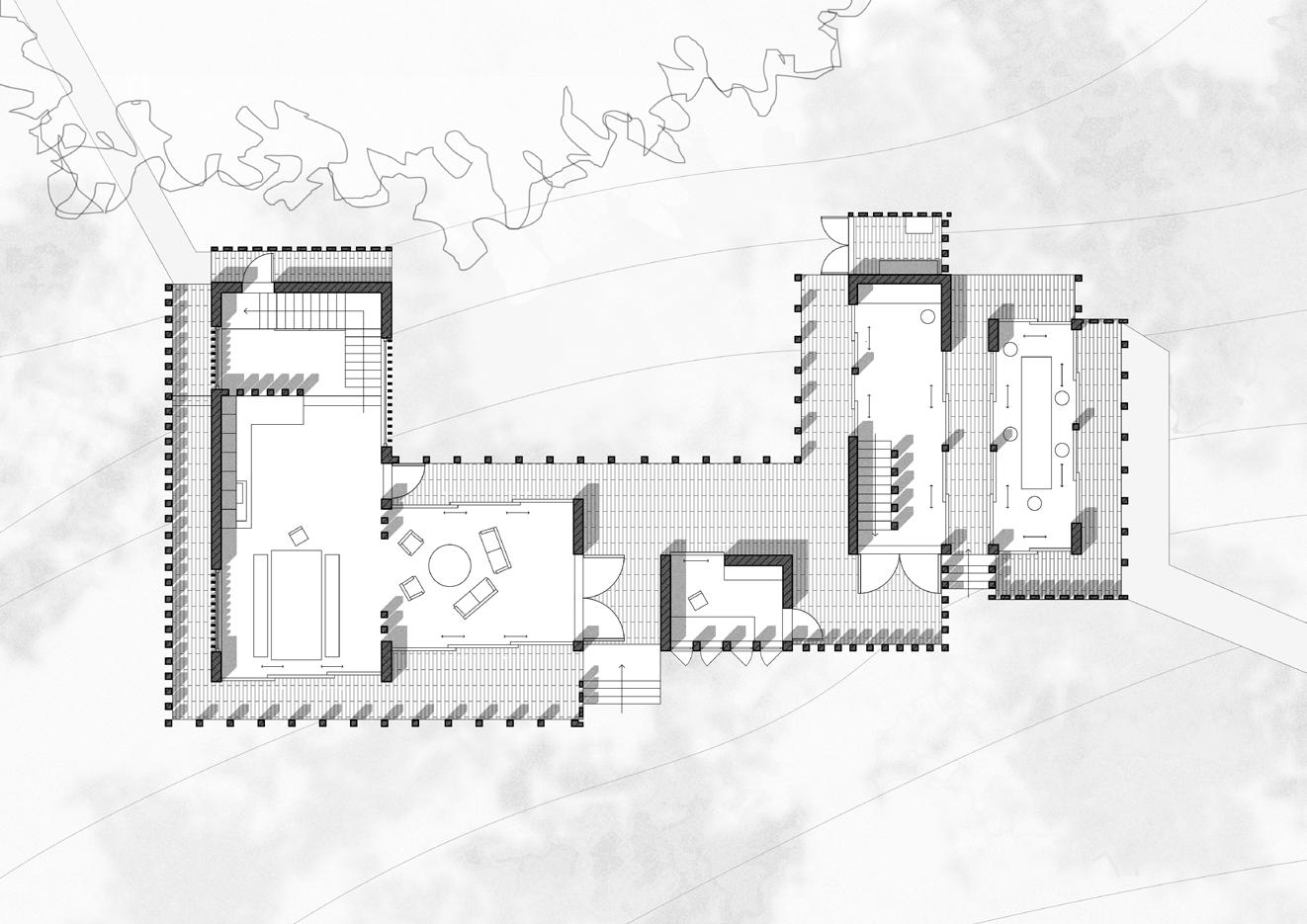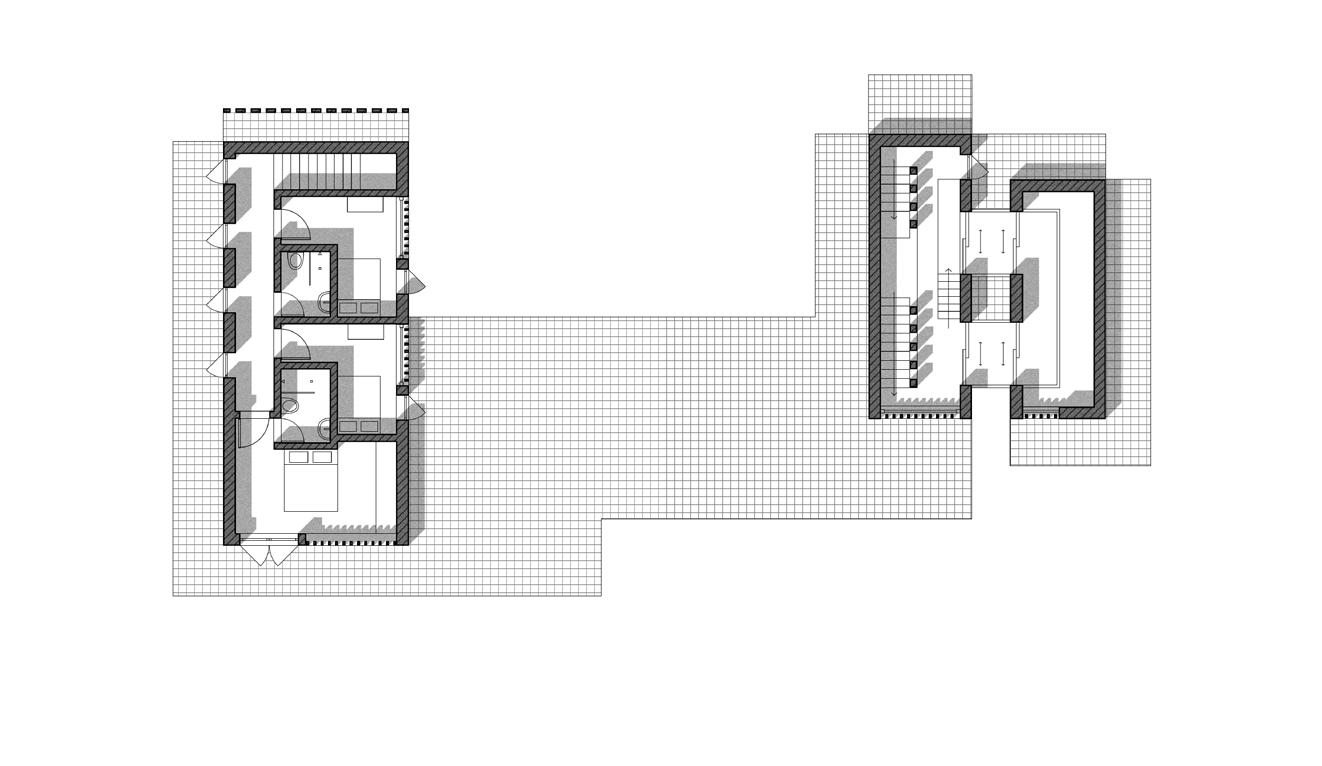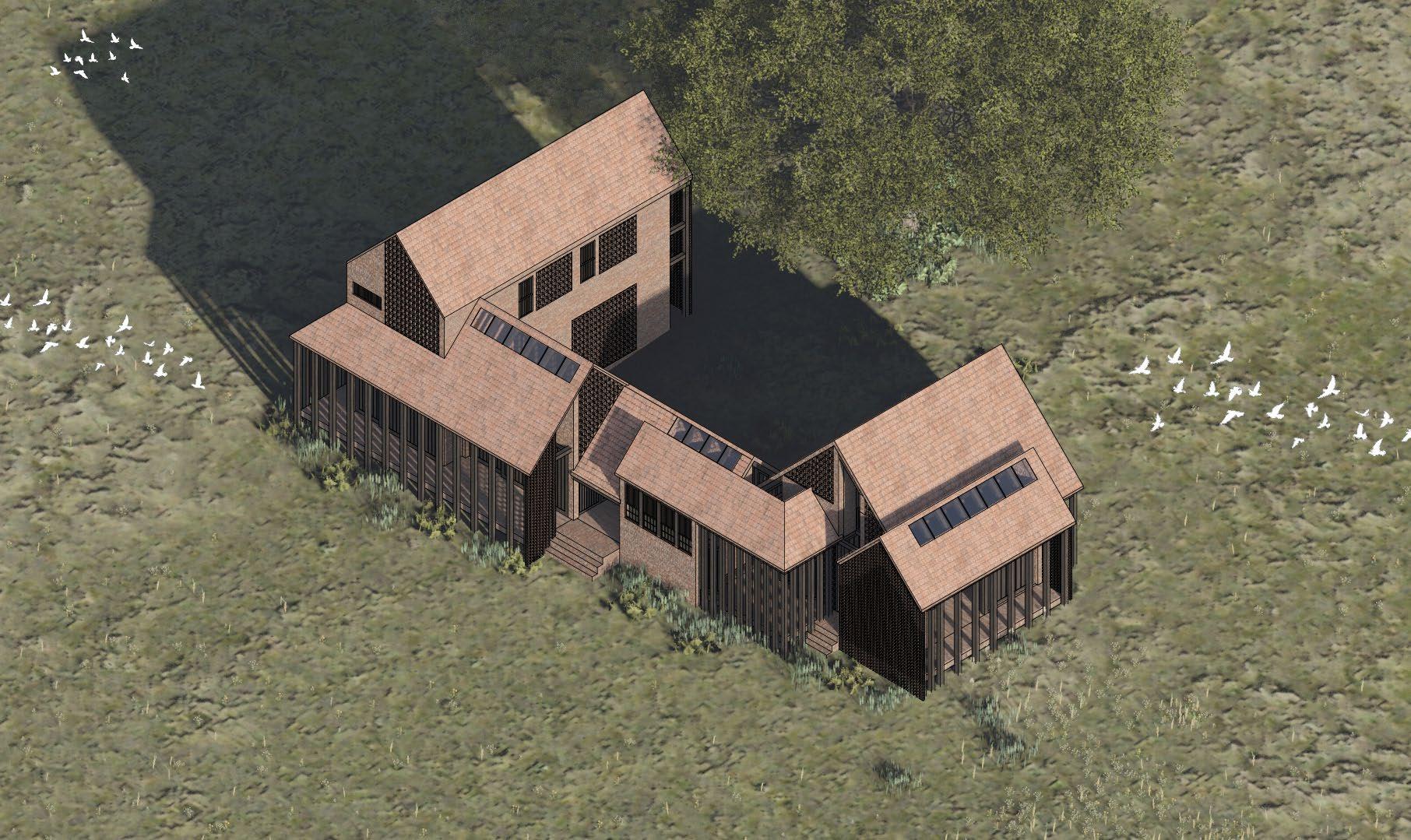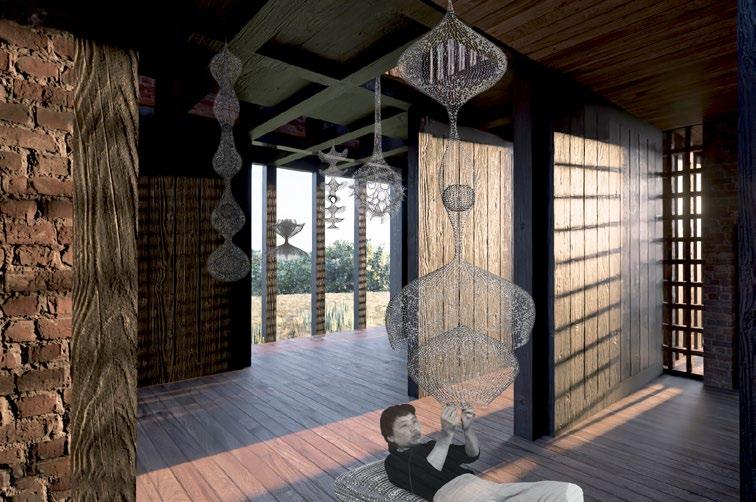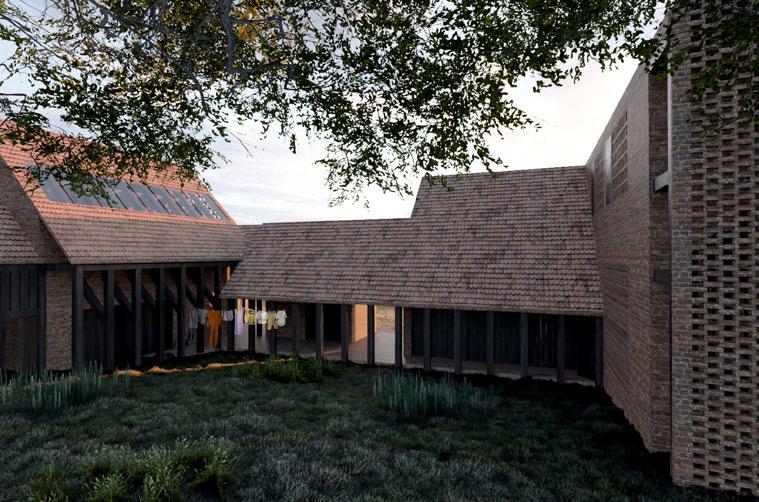
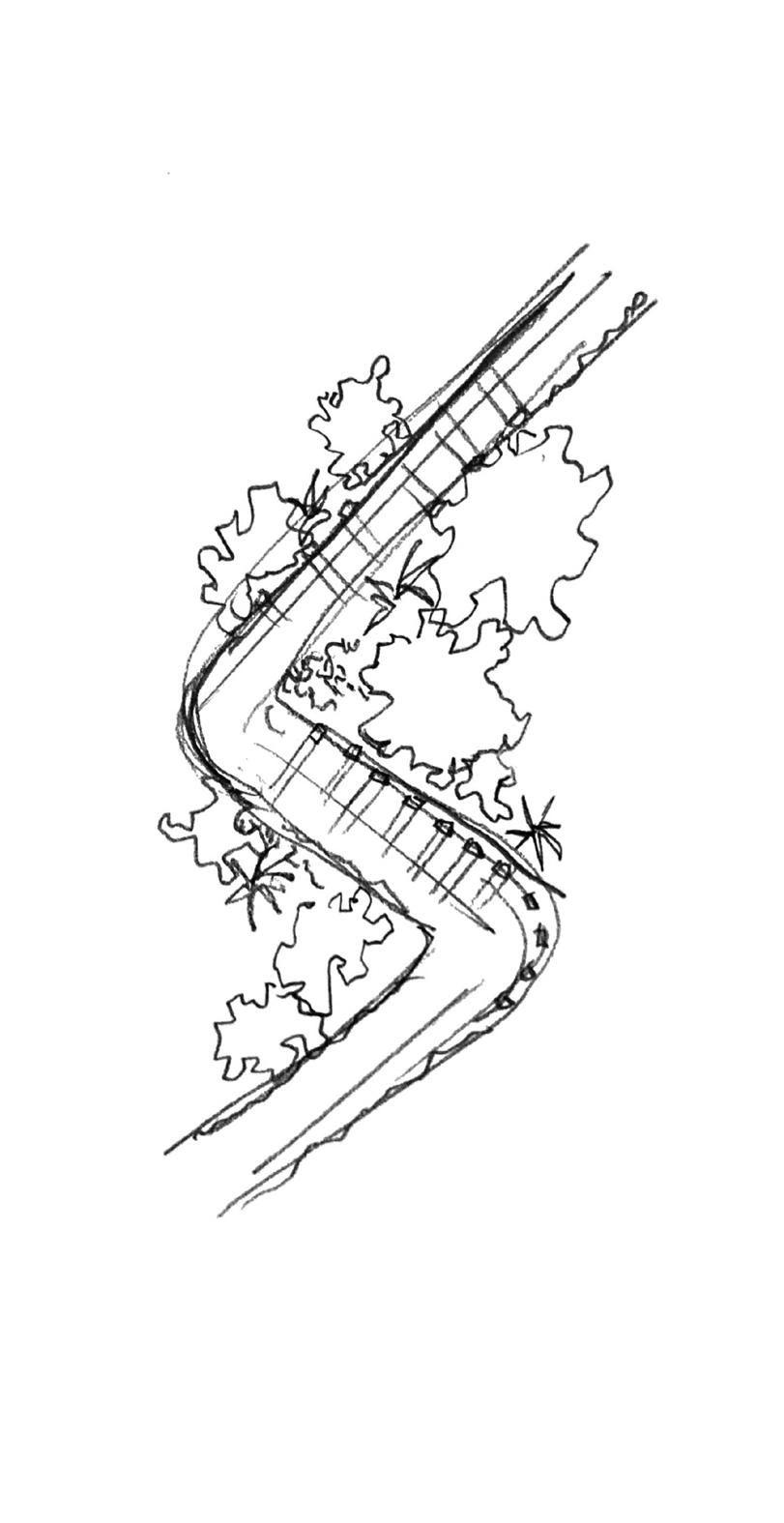
1 2
LASTING IMPRESSION
4 - 9
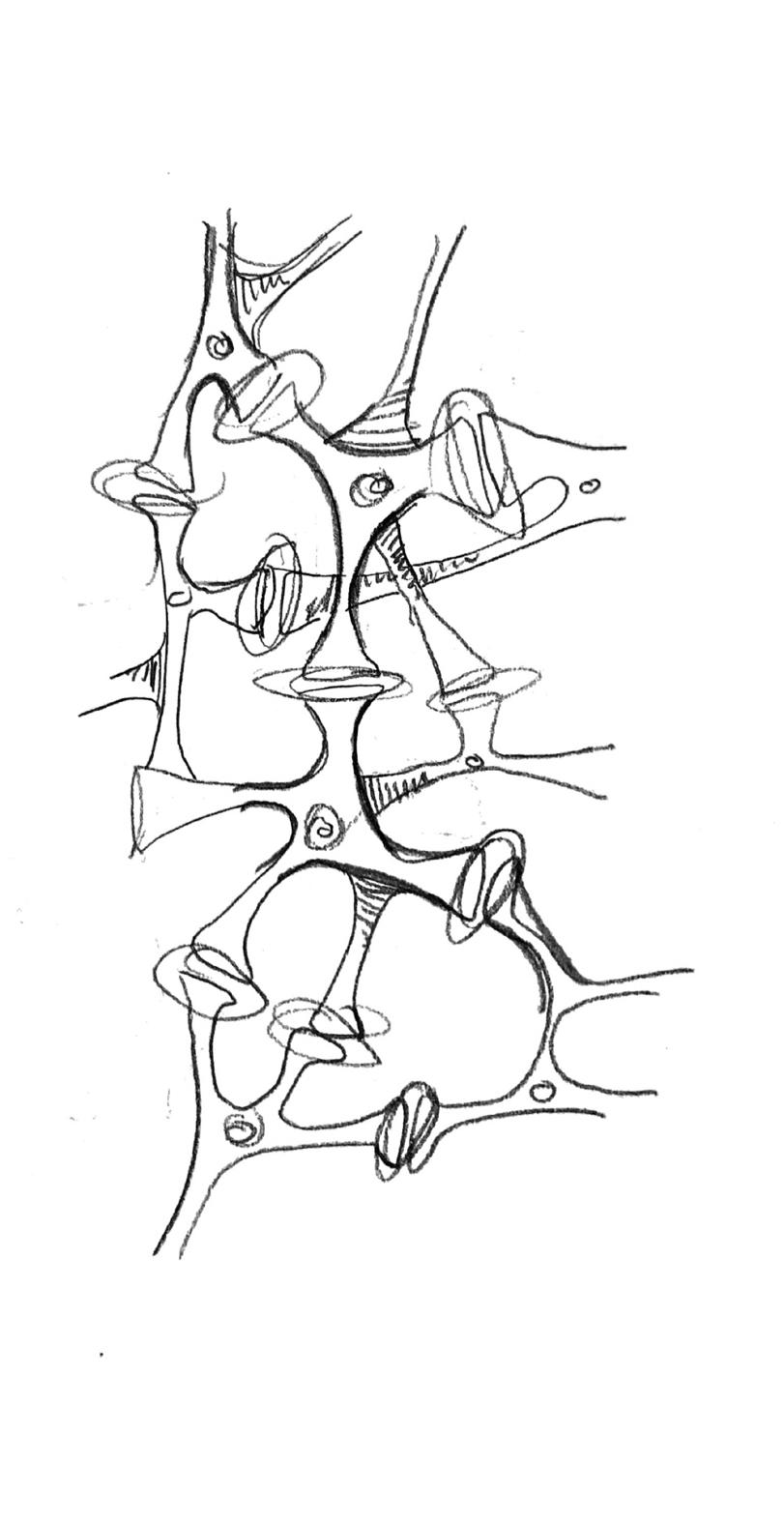
SYNAPSE
10 - 15
3
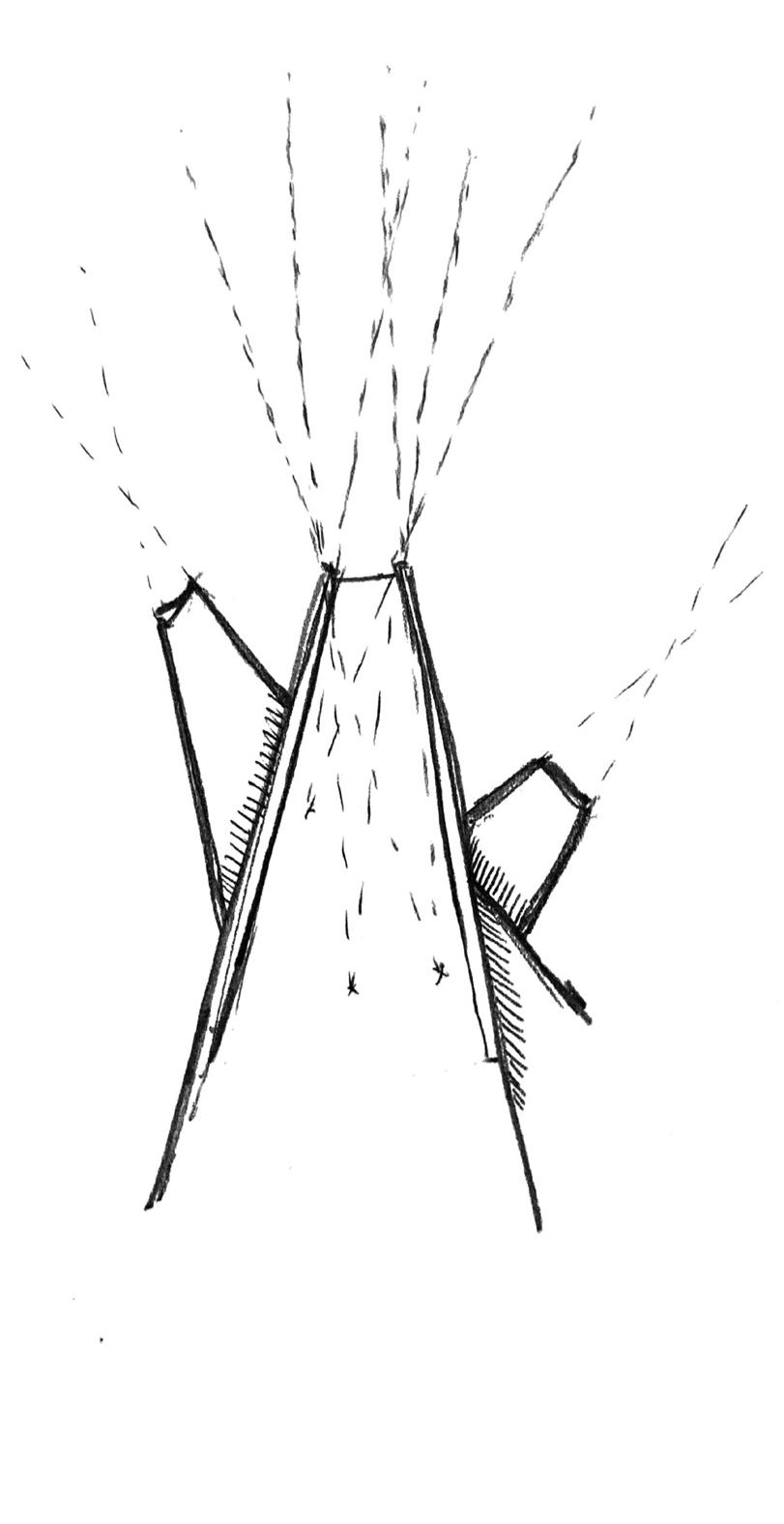
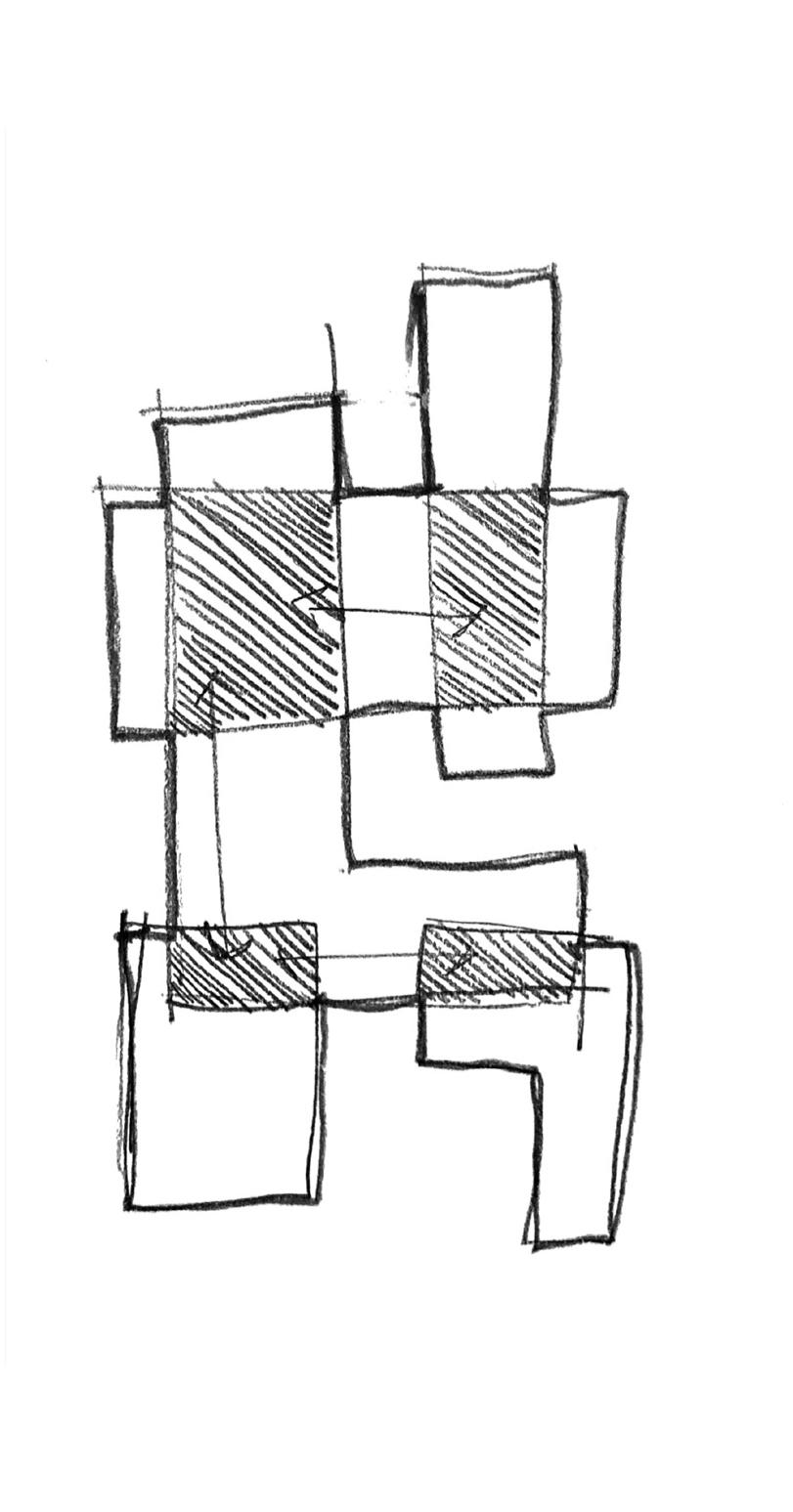
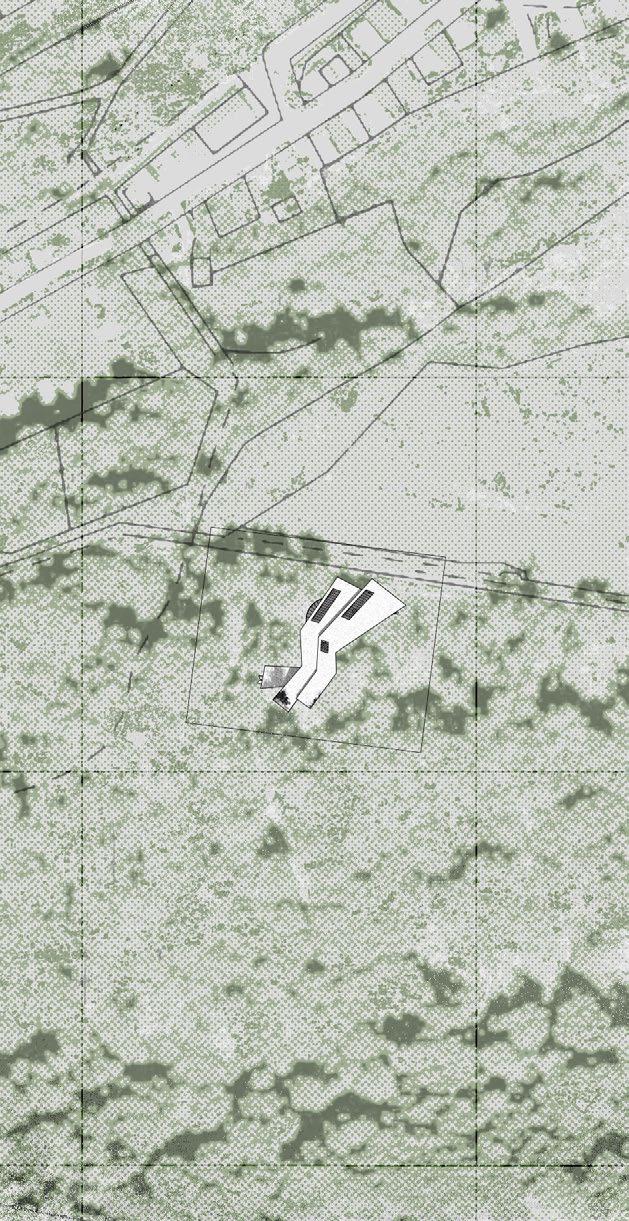



1 2
4 - 9

10 - 15
3



Module: Design Studio
Location: Hayfield, High Peak 1:2000 Site
The objective of this project is to design a visitor’s centre to commemorate the 1932 Kinder Scout Mass Trespass as a way of using architecture to serve the local community. My intervention focuses on the concept of “the path” and how it has not only defined the Right to Roam within The Peak District but also how it connects members of the community across generations.
The design blends indoor and outdoor spaces with the ground floor being an outdoor exhibition space that follows the slope of the site.

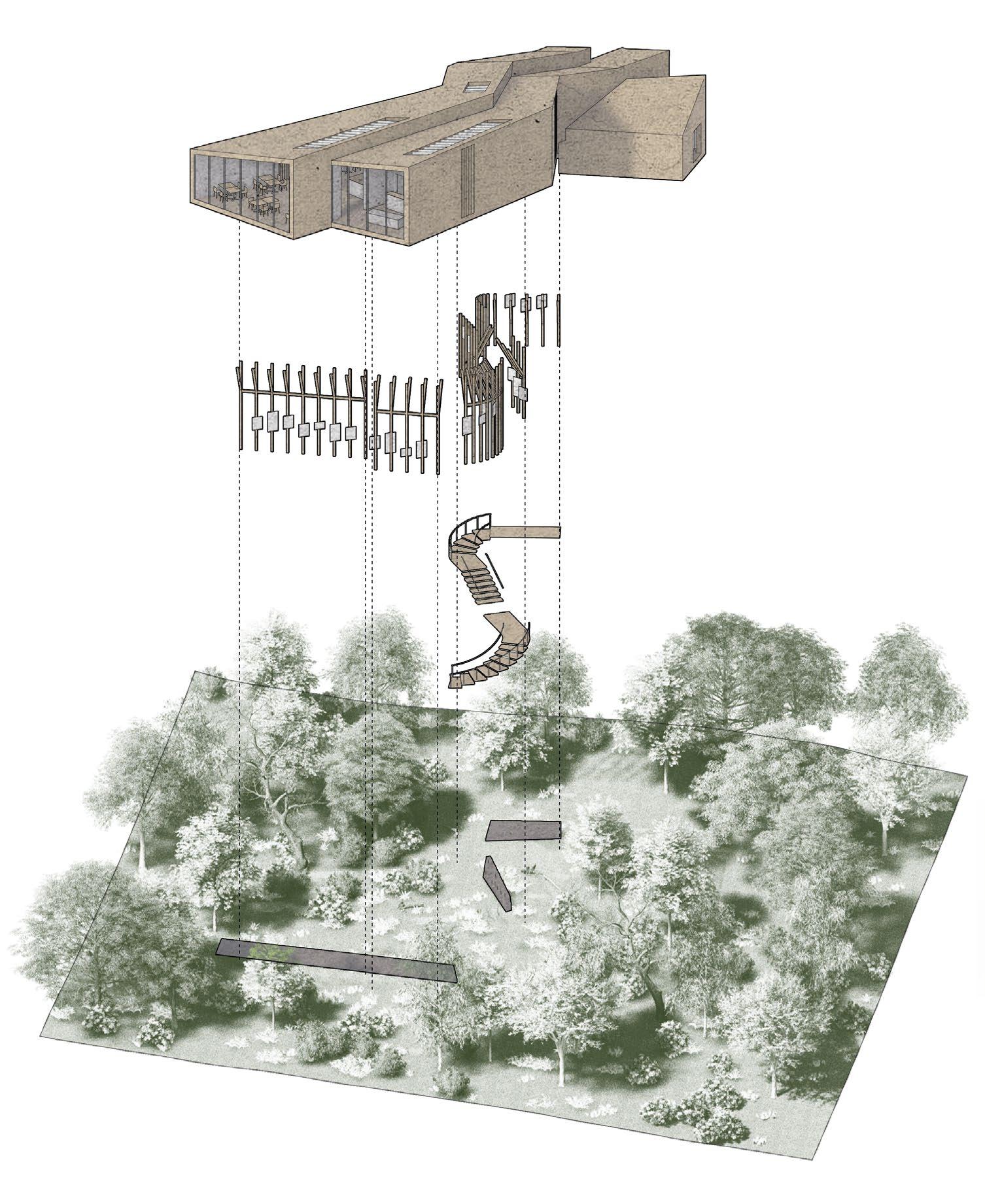
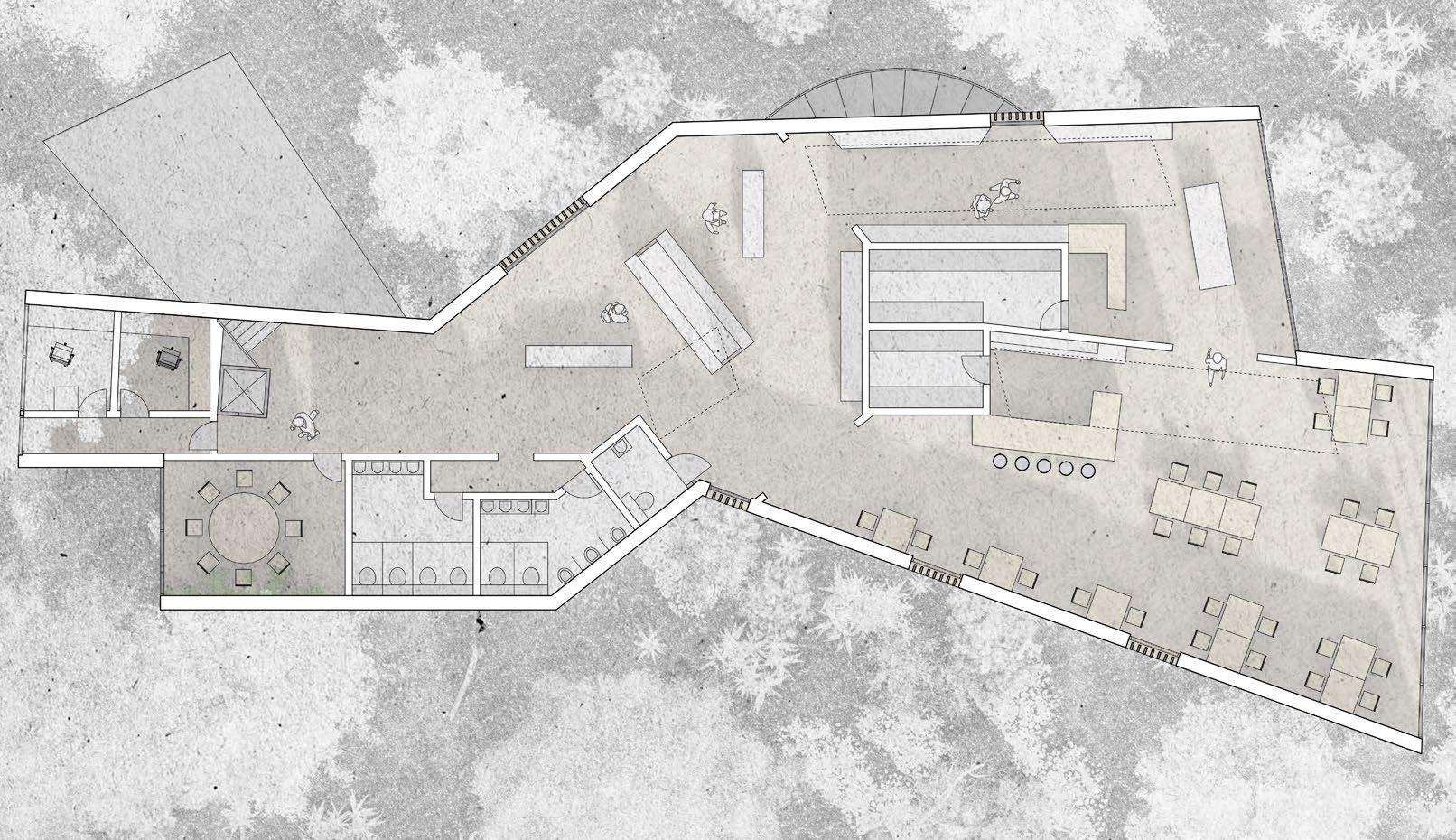

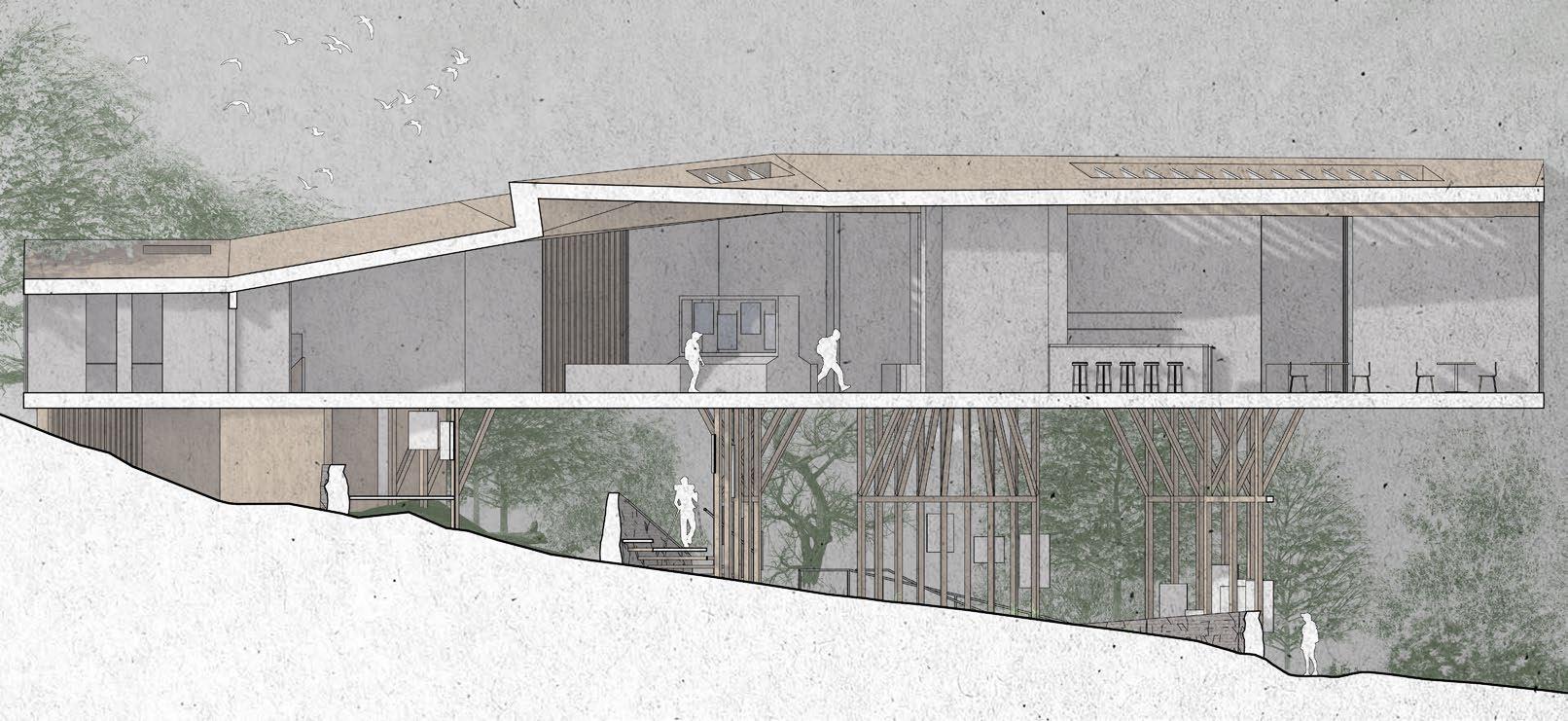
1. Indoor exhibition space
2. Gift shop 3. Café
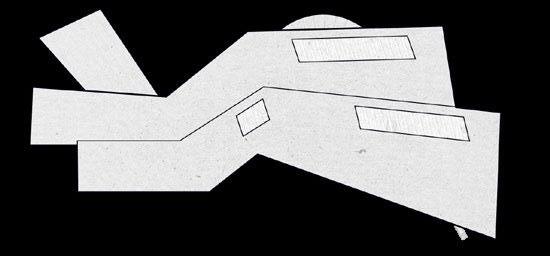
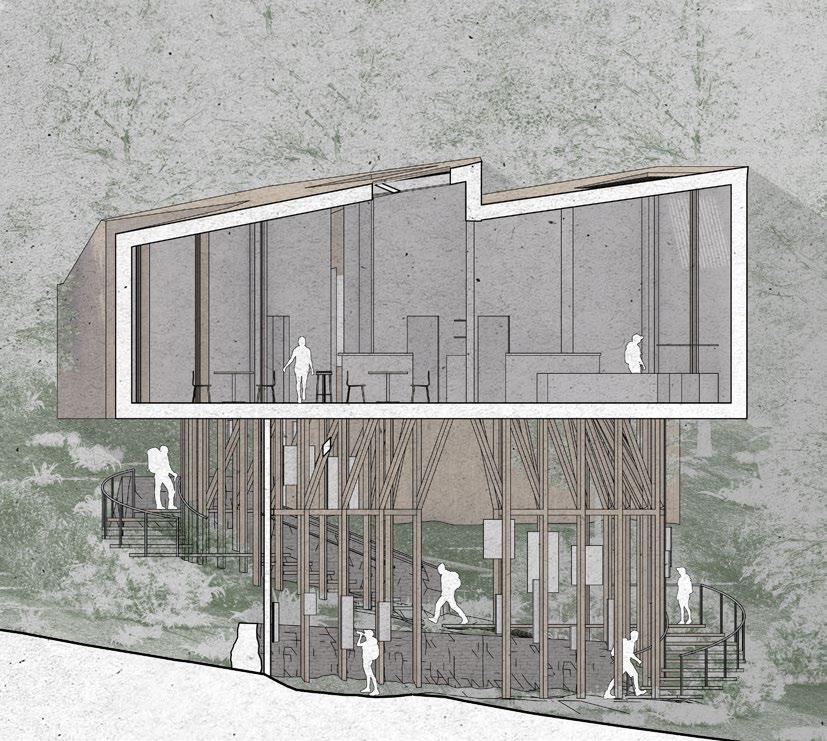
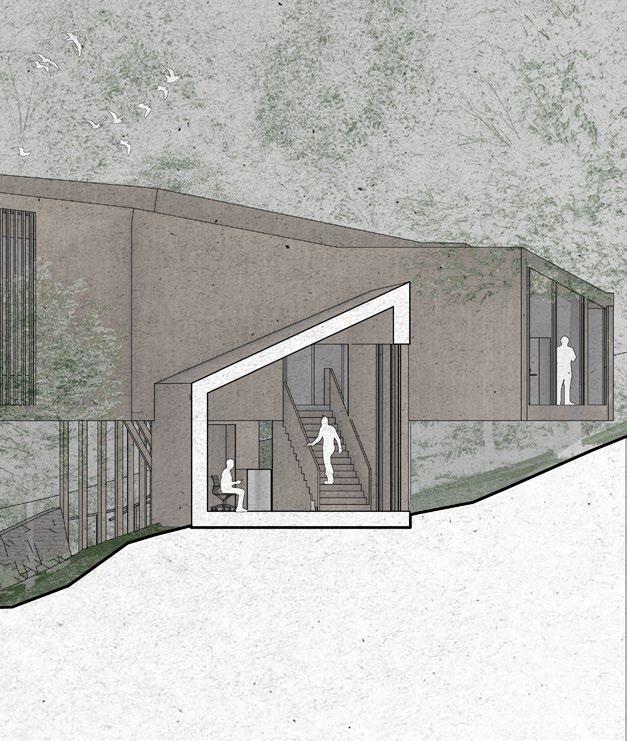
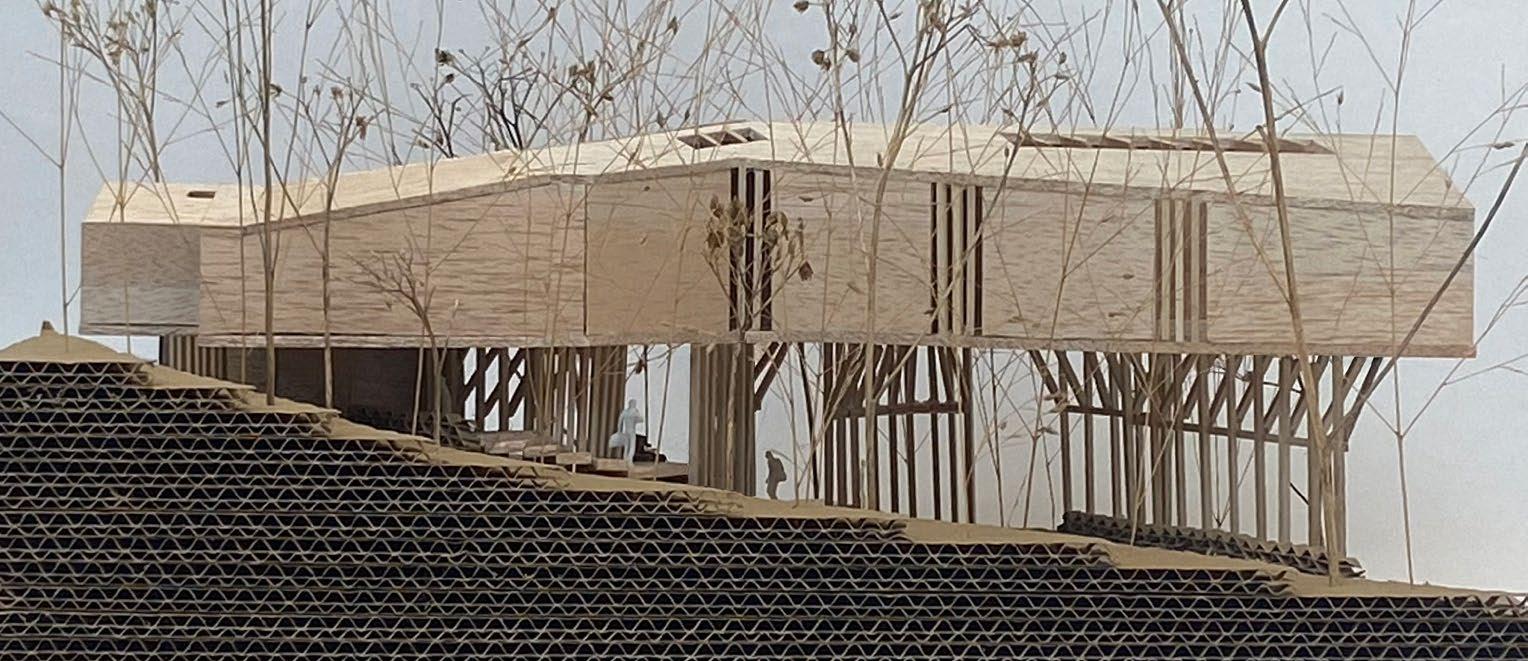
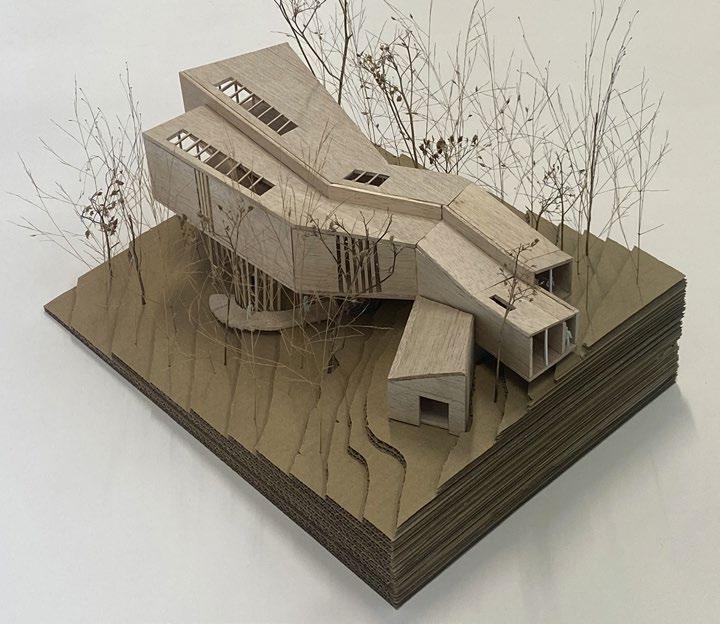
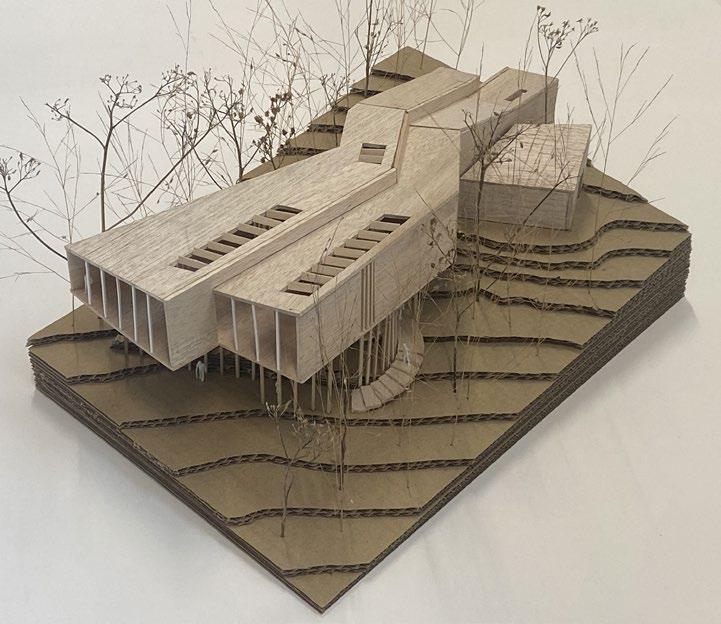
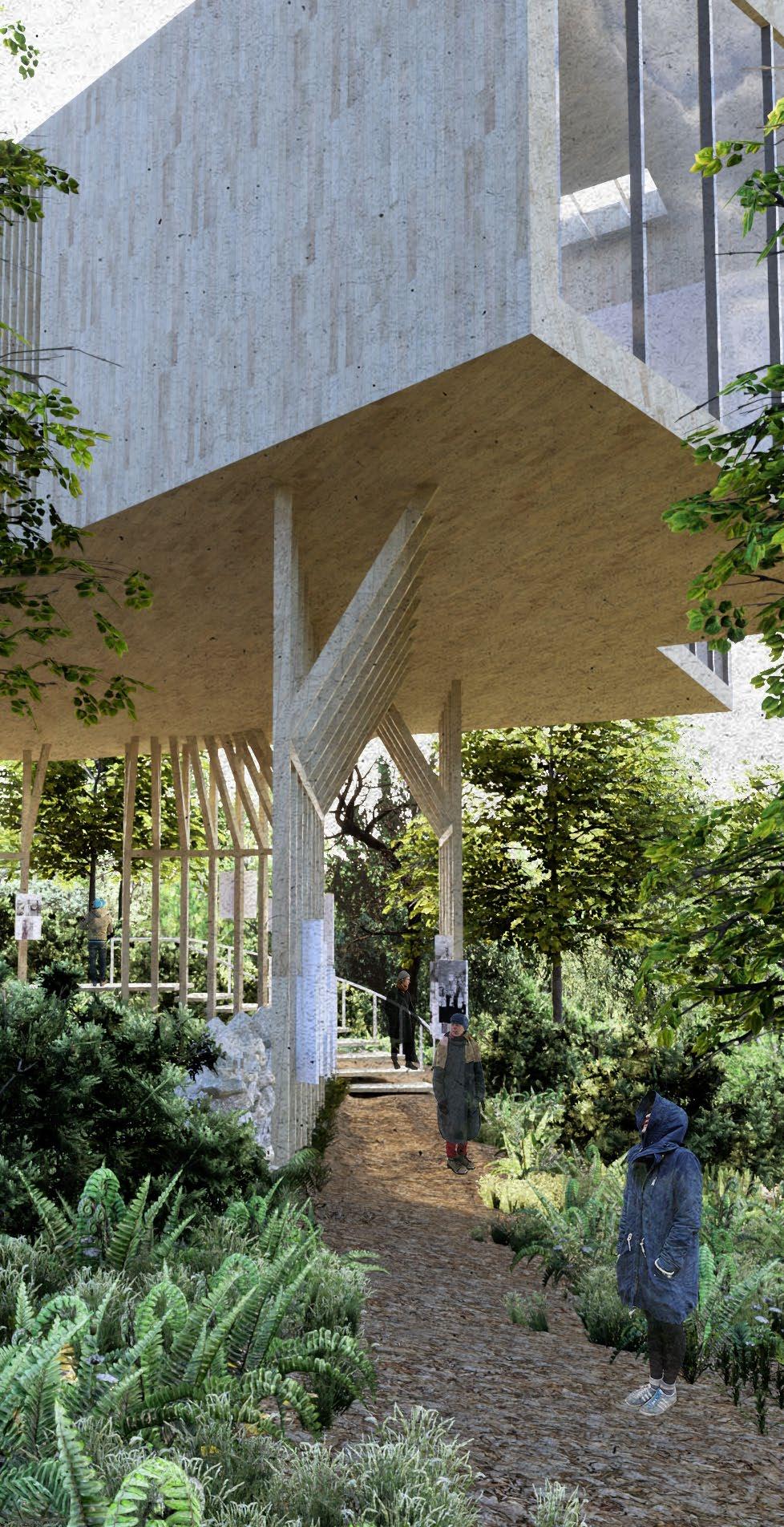
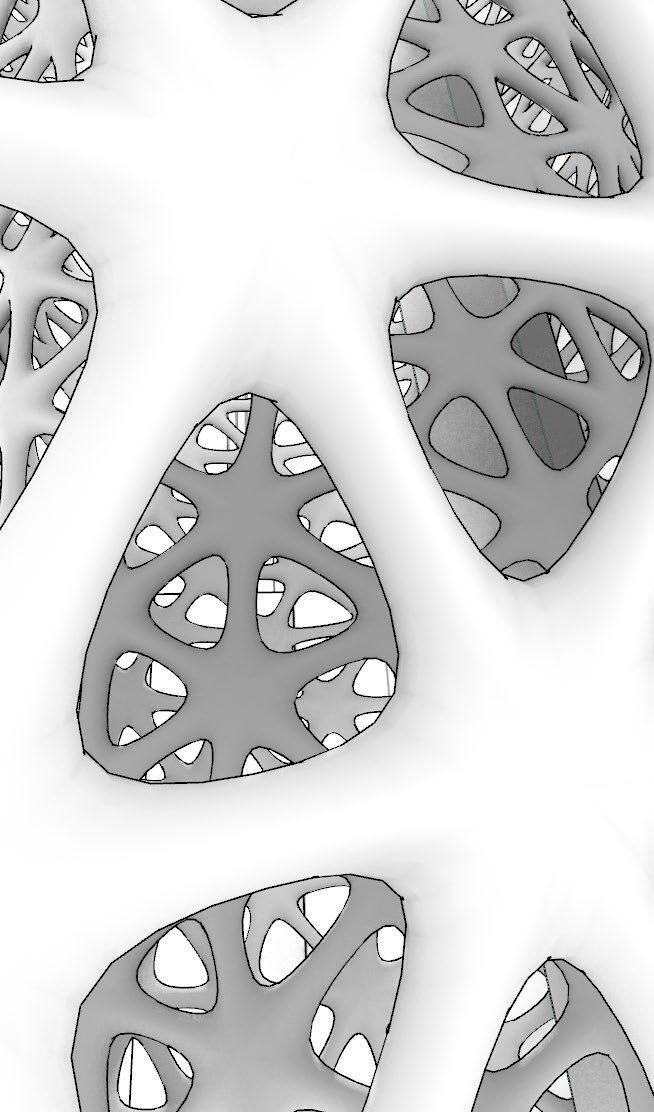
Location: Loughborough University
The objective of this project is to design and develop a canopy and walkway using Rhino and Grasshopper. My intervention seeks to connect the three architecture studios on campus by creating suspended seating areas along the routes between the buildings to facilitate the sharing of ideas and experience between the cohorts.
The design takes inspiration from synapses which function as a point of transfer of information between neurons.
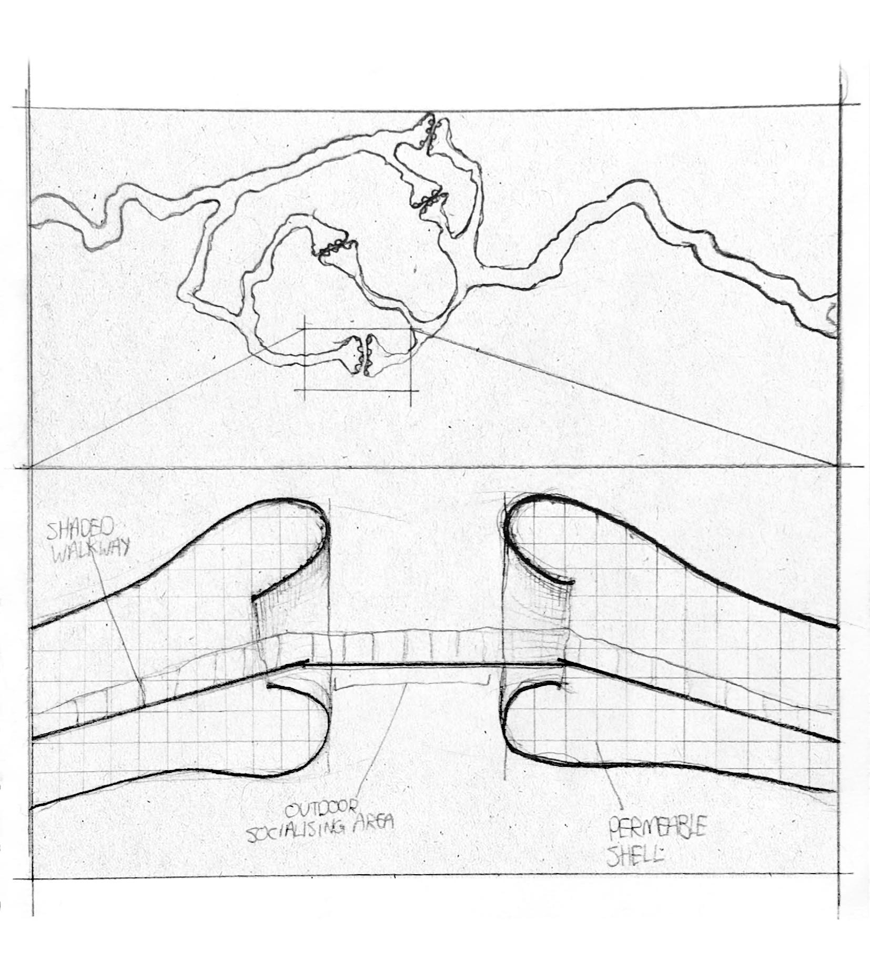
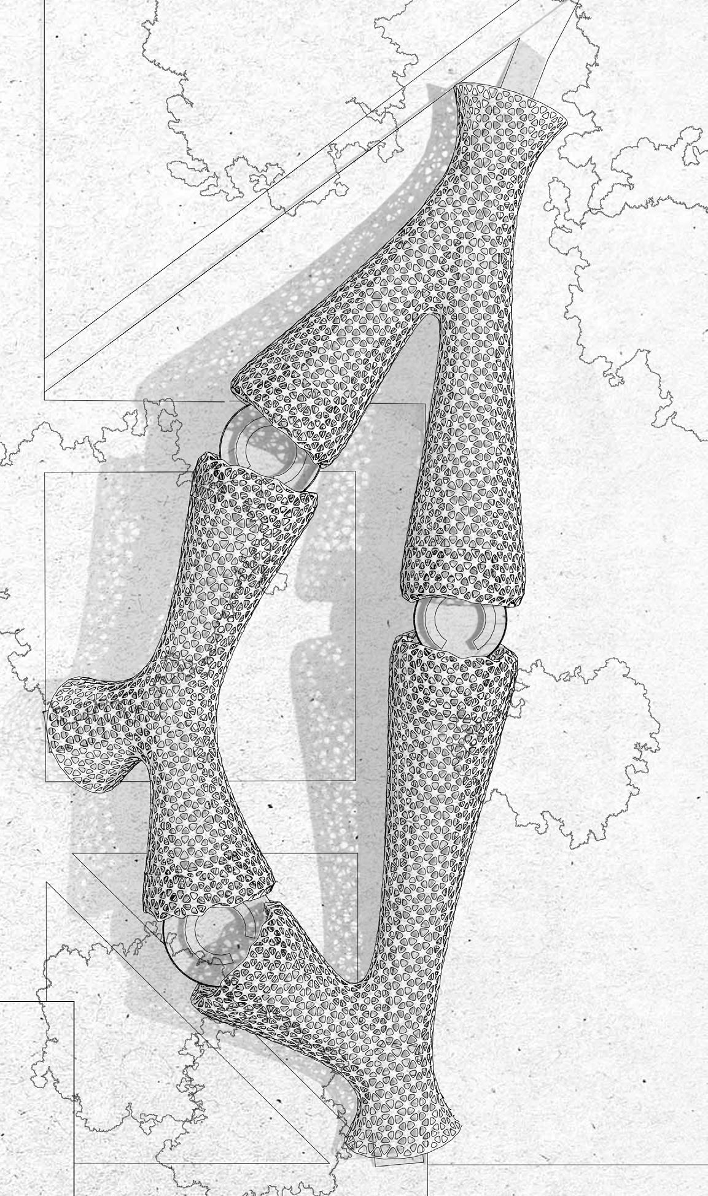

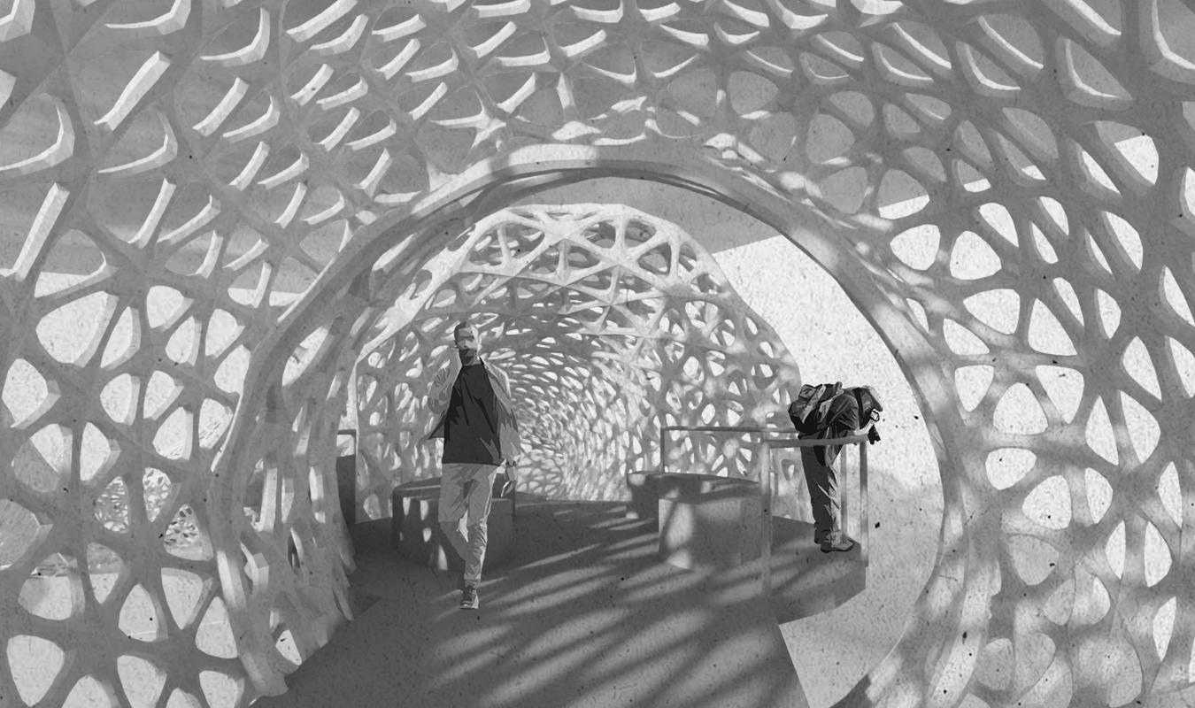
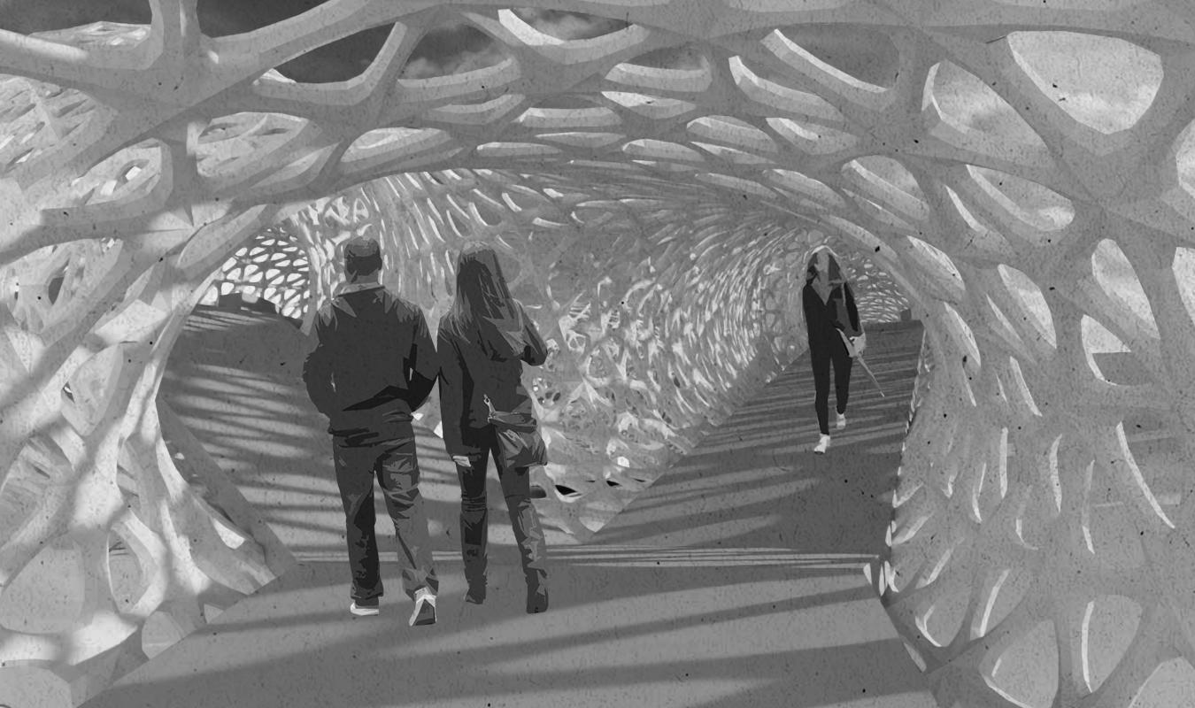
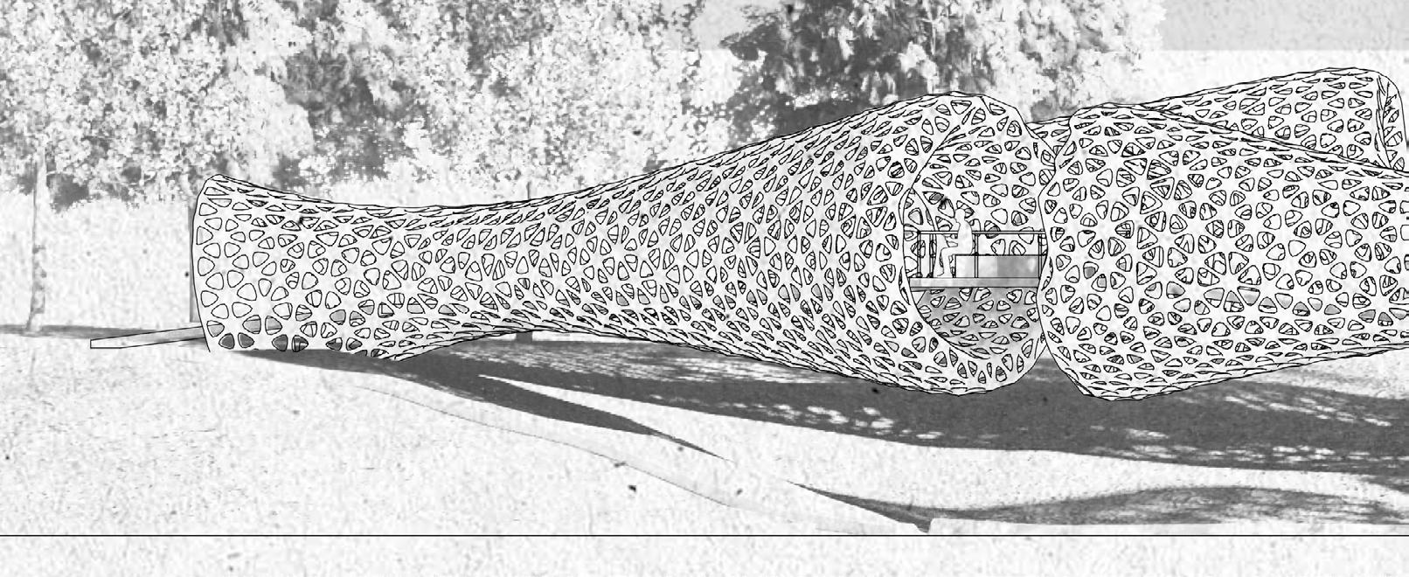
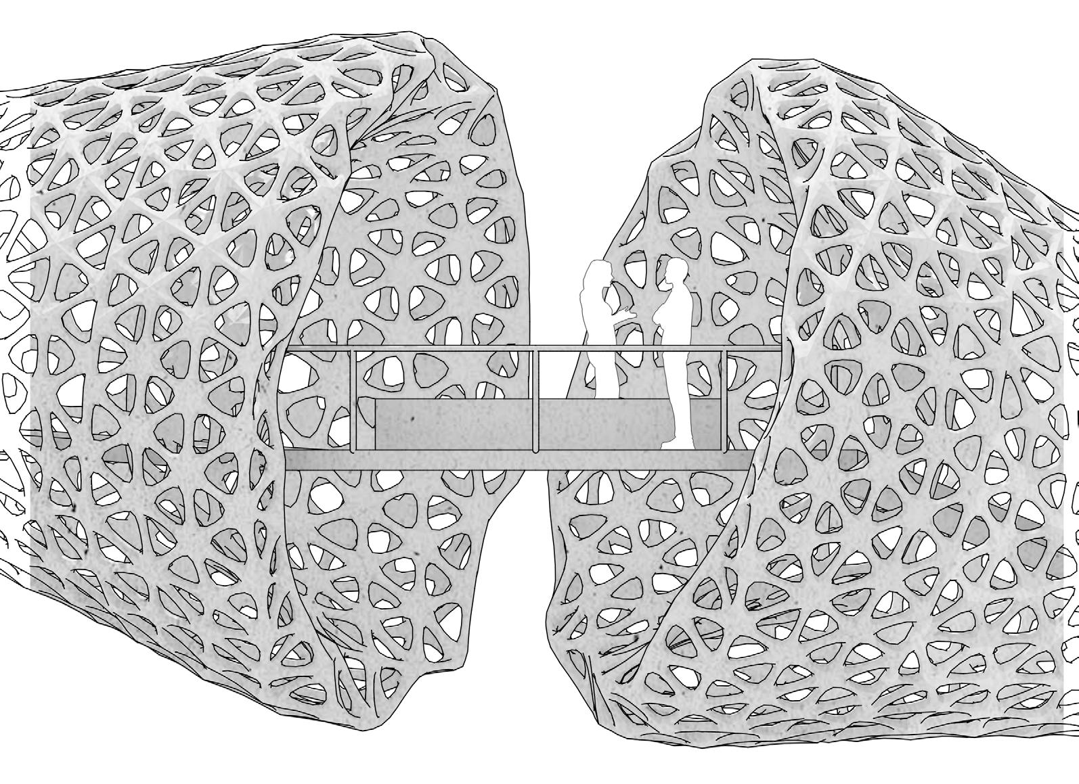
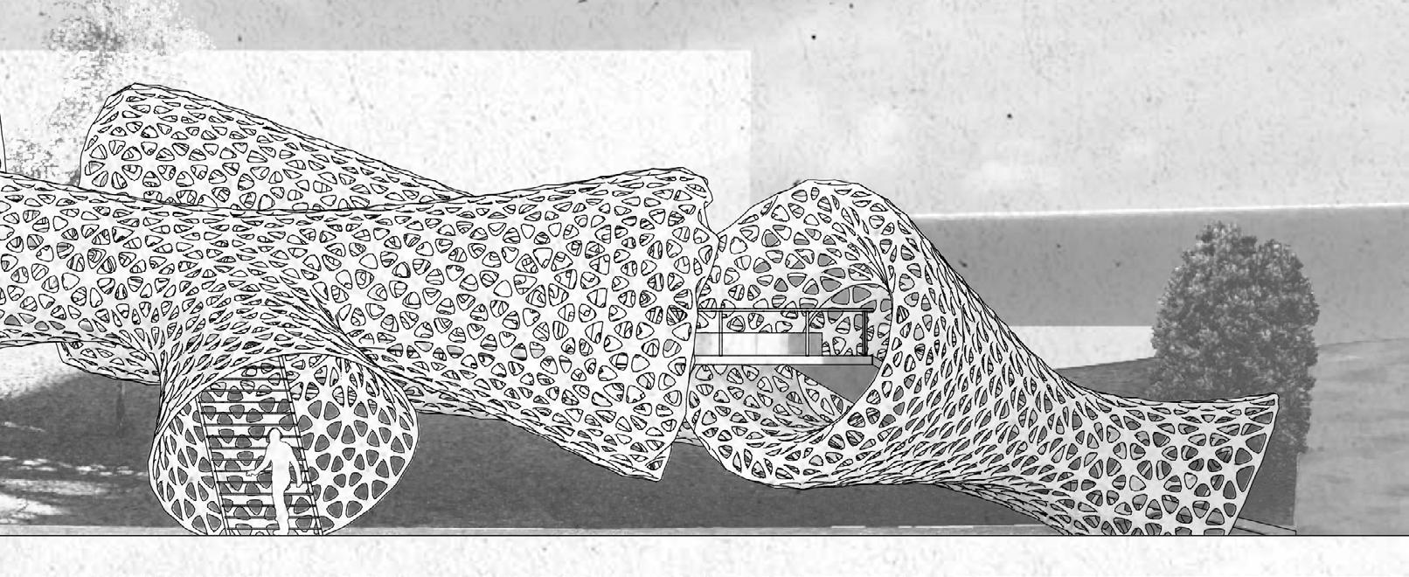
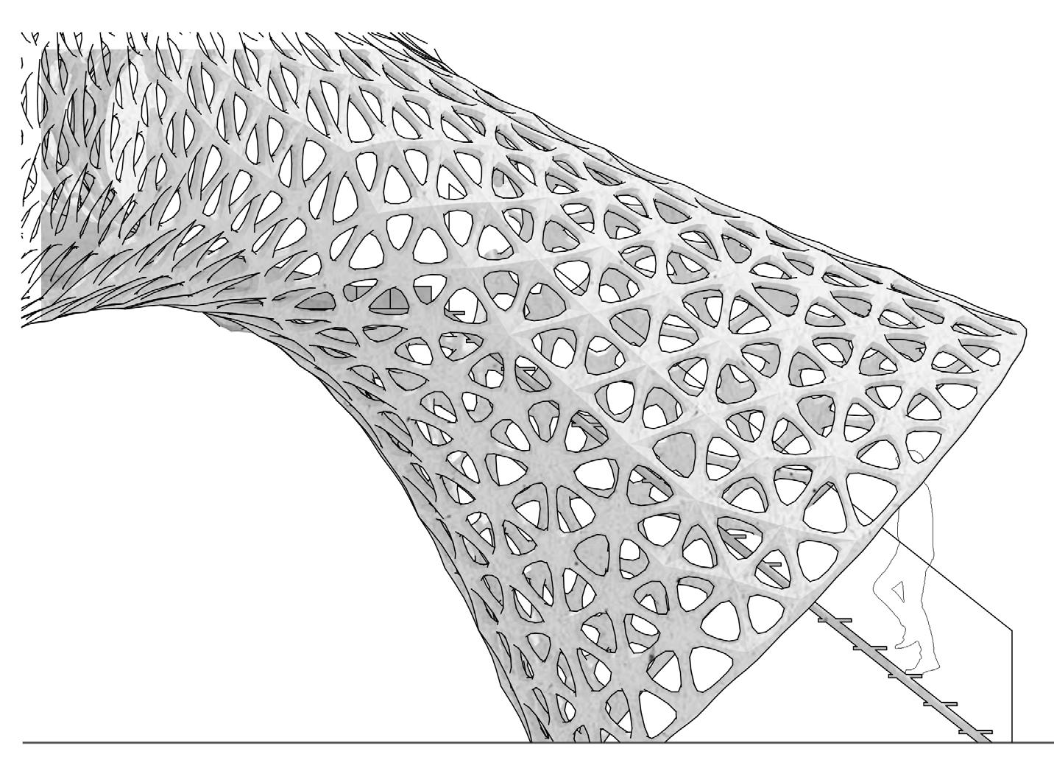
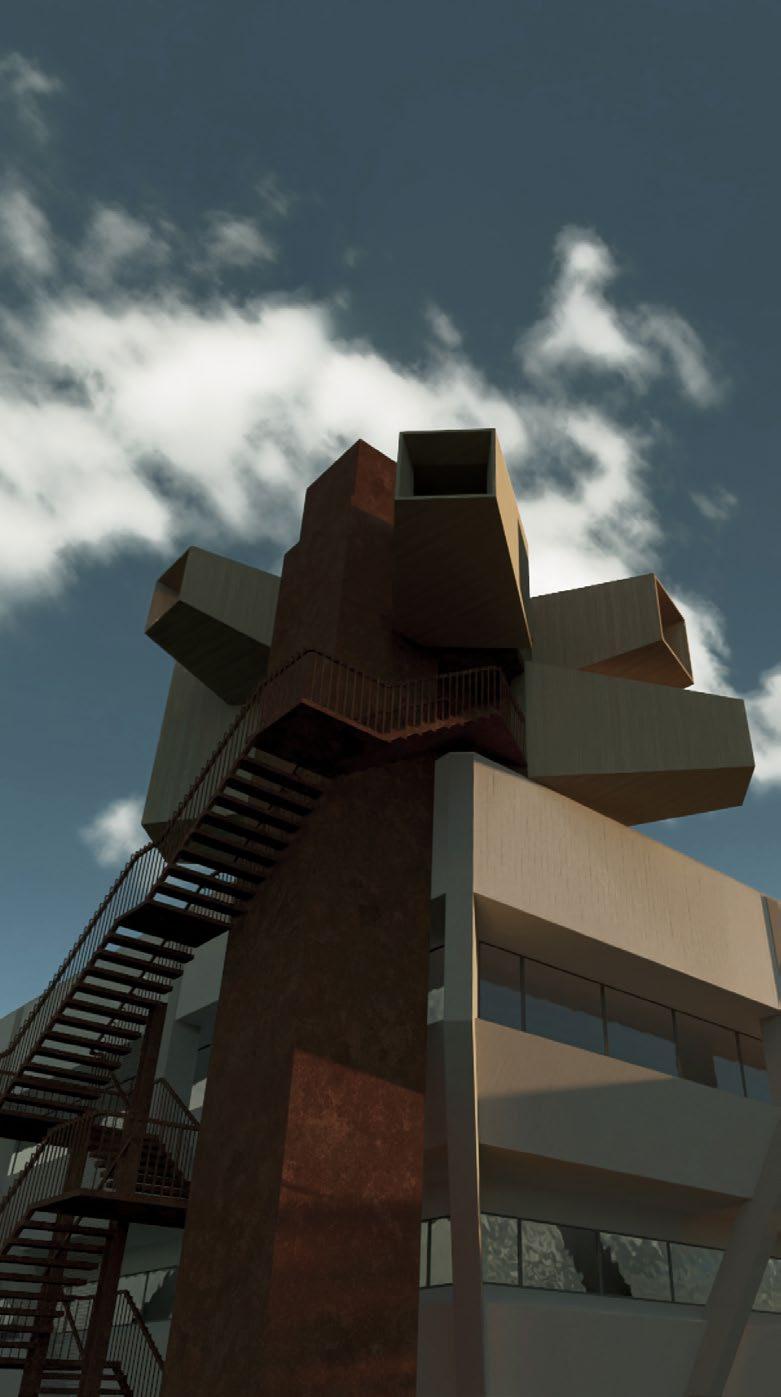
Module: Design Studio
Location: Loughborough University
The idea behind this project is to utilise the unique vantage point provided by the university library to design a rooftop space for students to create and exhibit their work. With the needs of the Urban Sketchers Society in mind, this intervention utilises volumes that are intentionally angled such that they frame specific views of the campus for the occupants to sketch. Through its continuous use, the structure will build up a visual archive of how the built environment of the campus changes over time as the students’ sketches cover its interior and exterior surfaces.
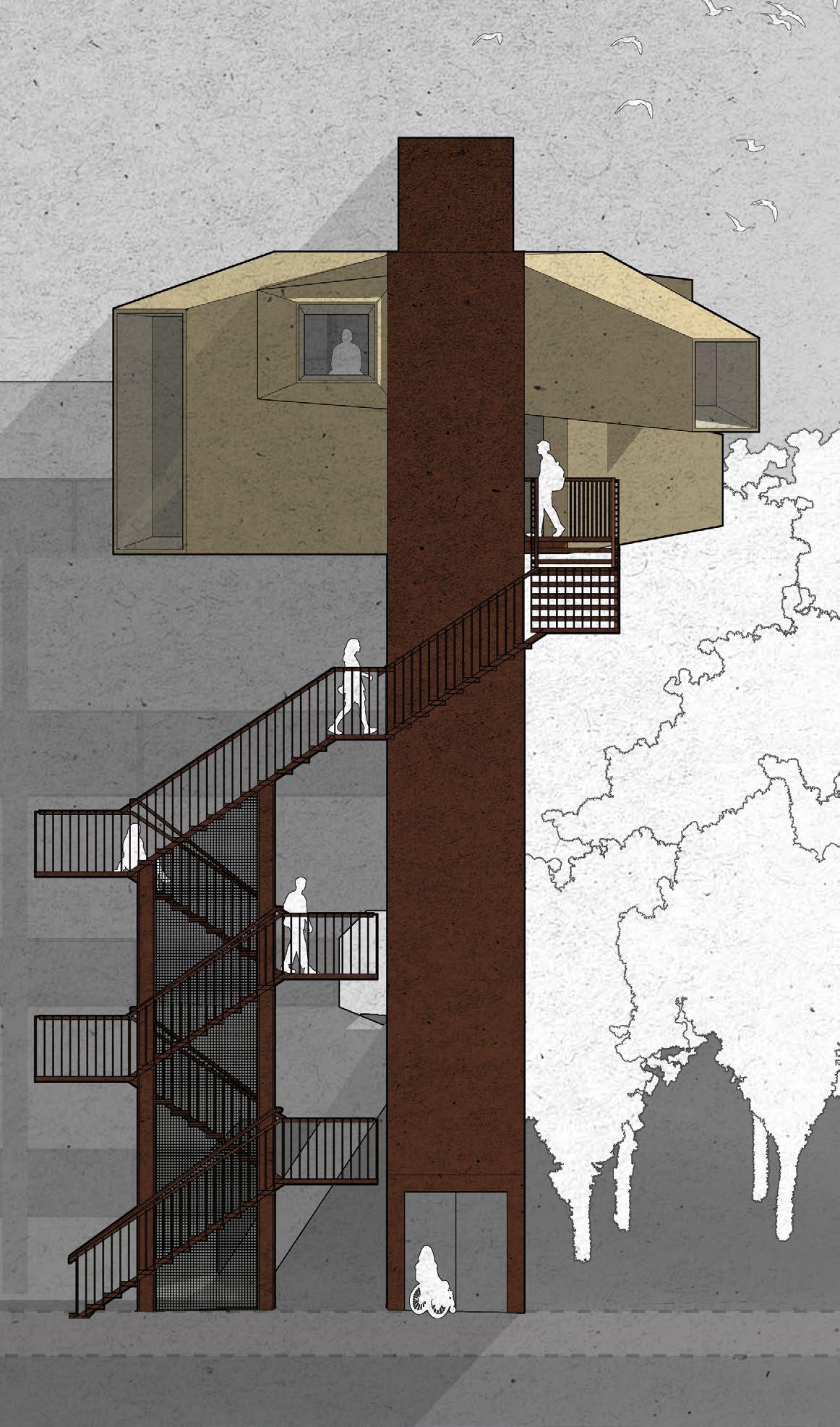
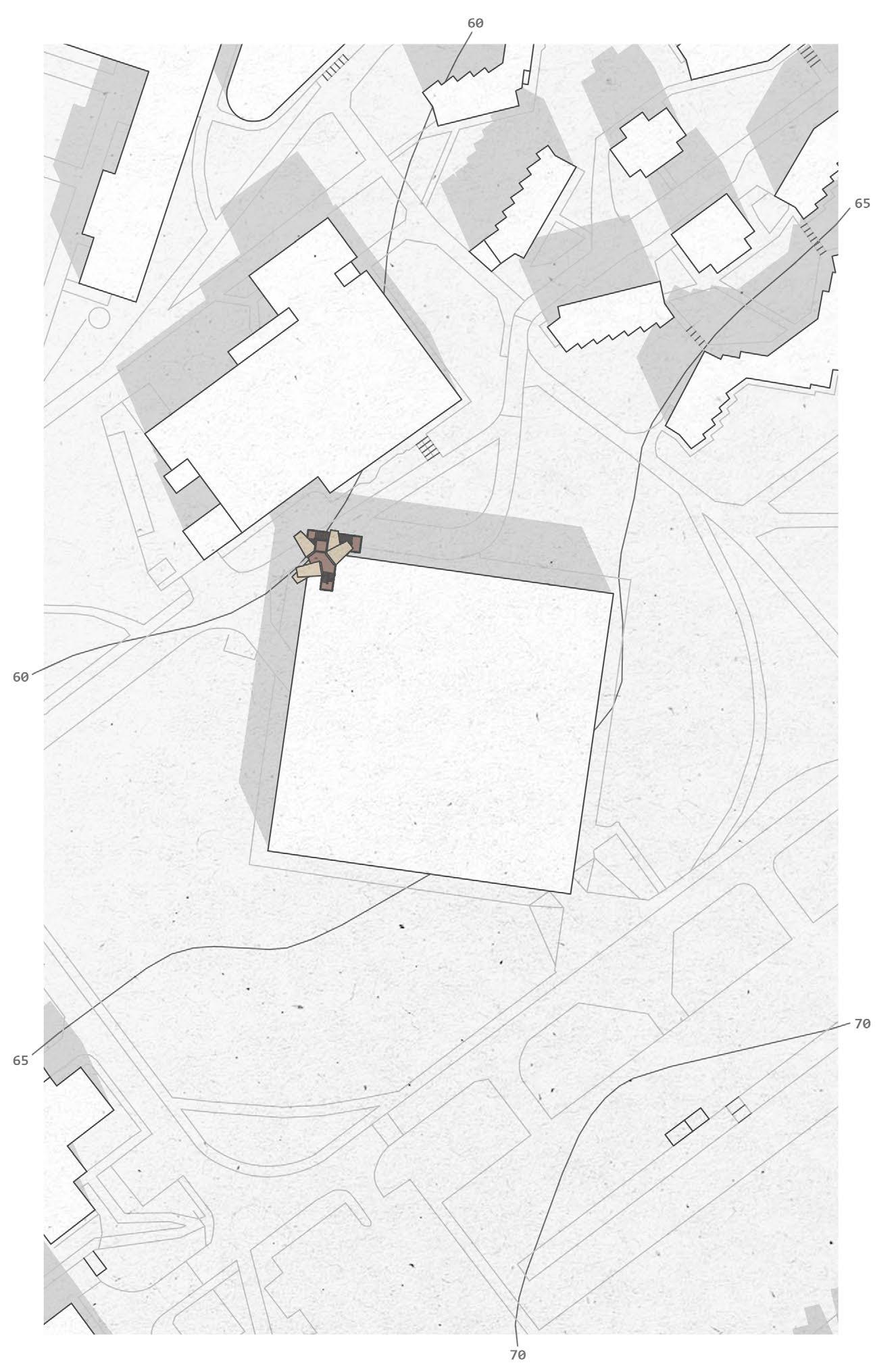
1:1000 Site plan
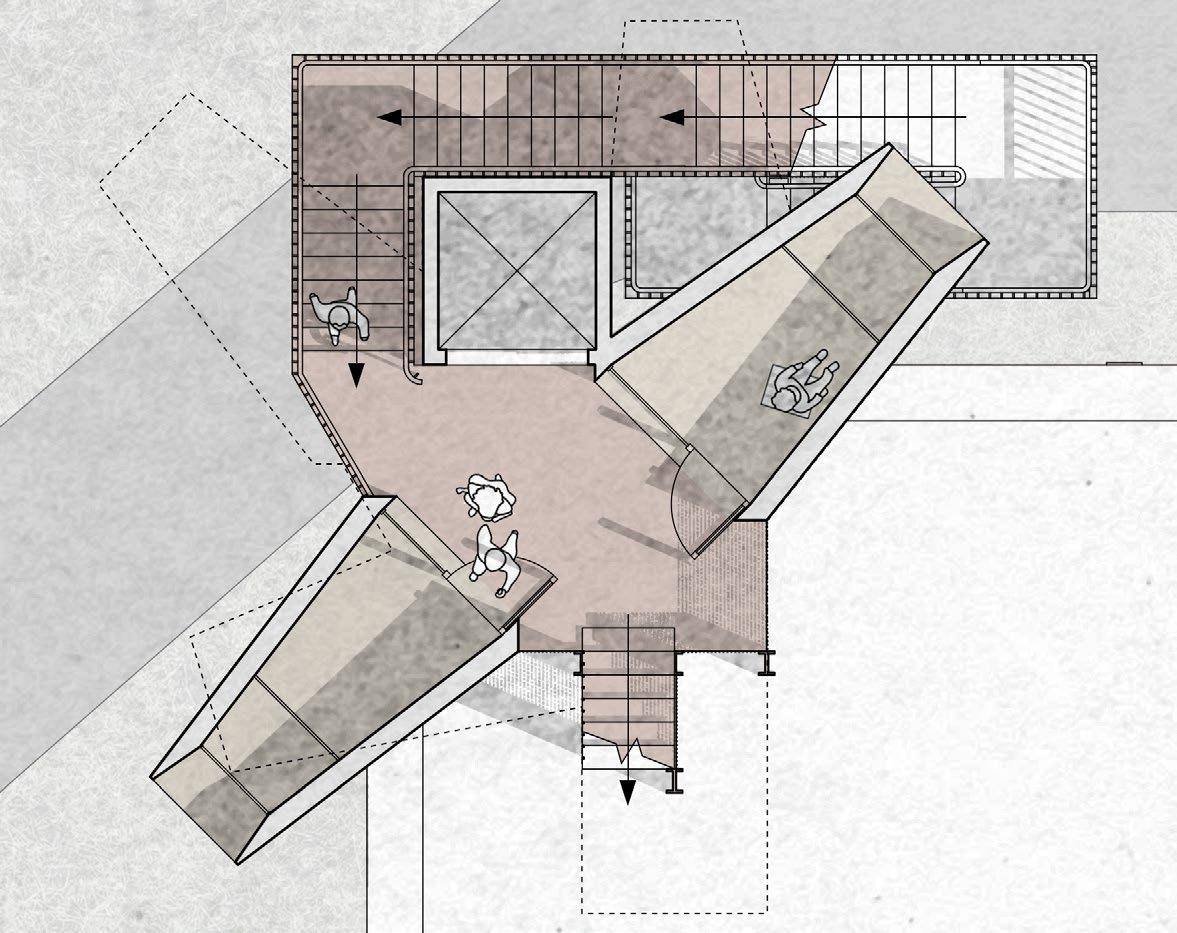
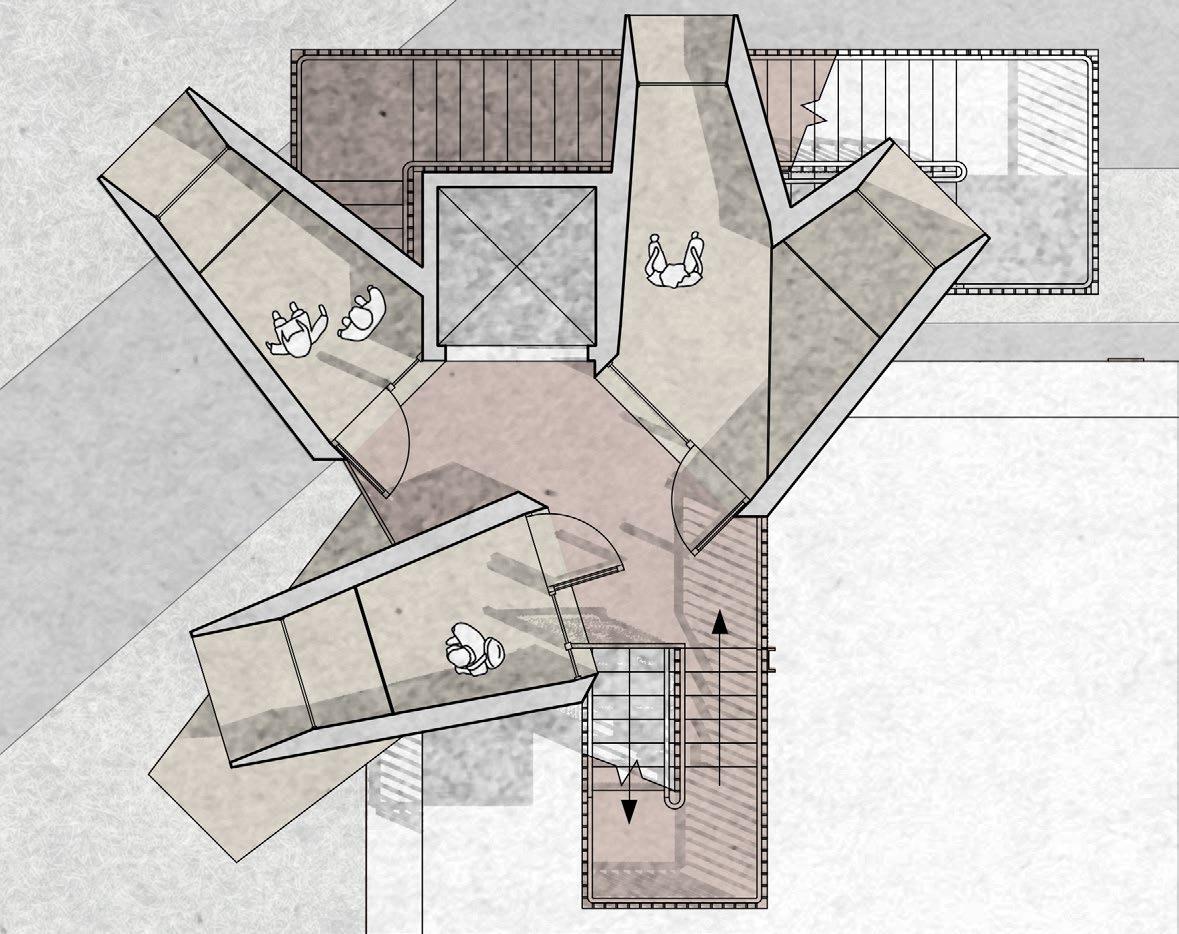


Renders showing how the interior and exteriuor surfaces can be used to exhibit work
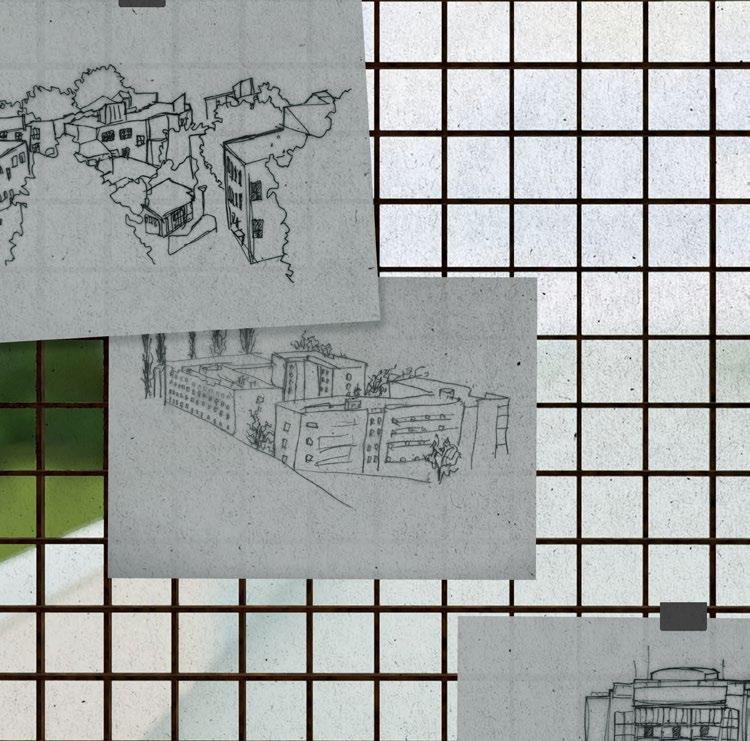
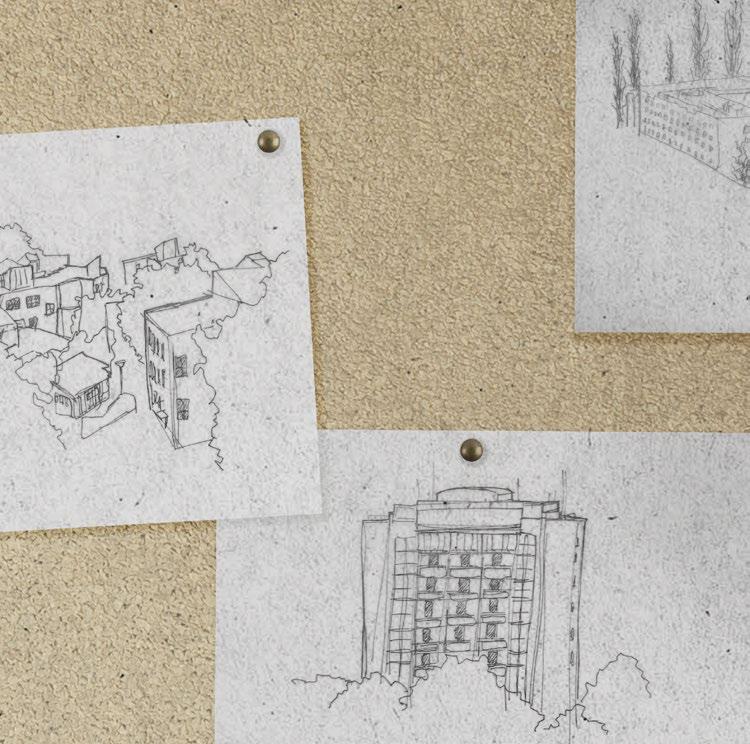

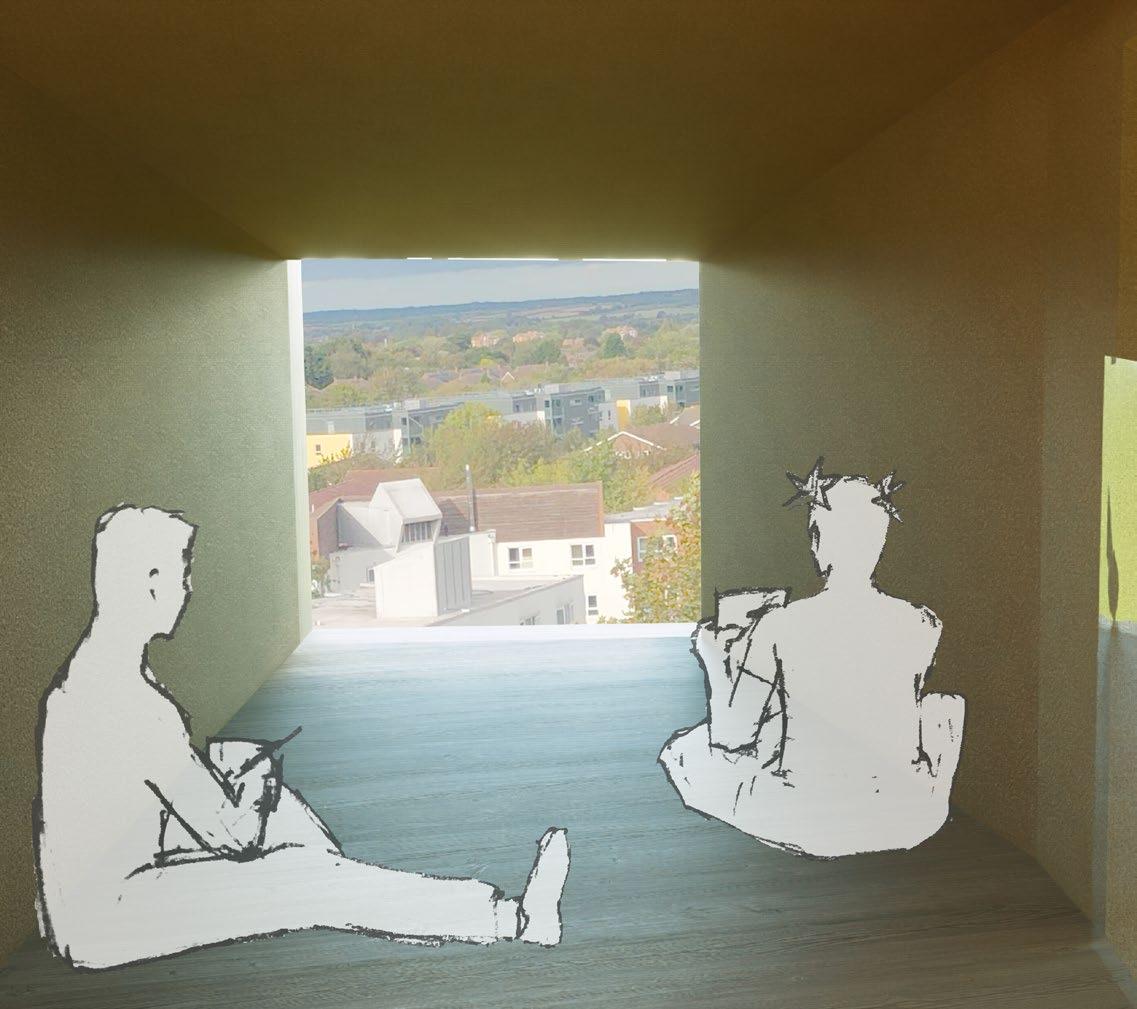
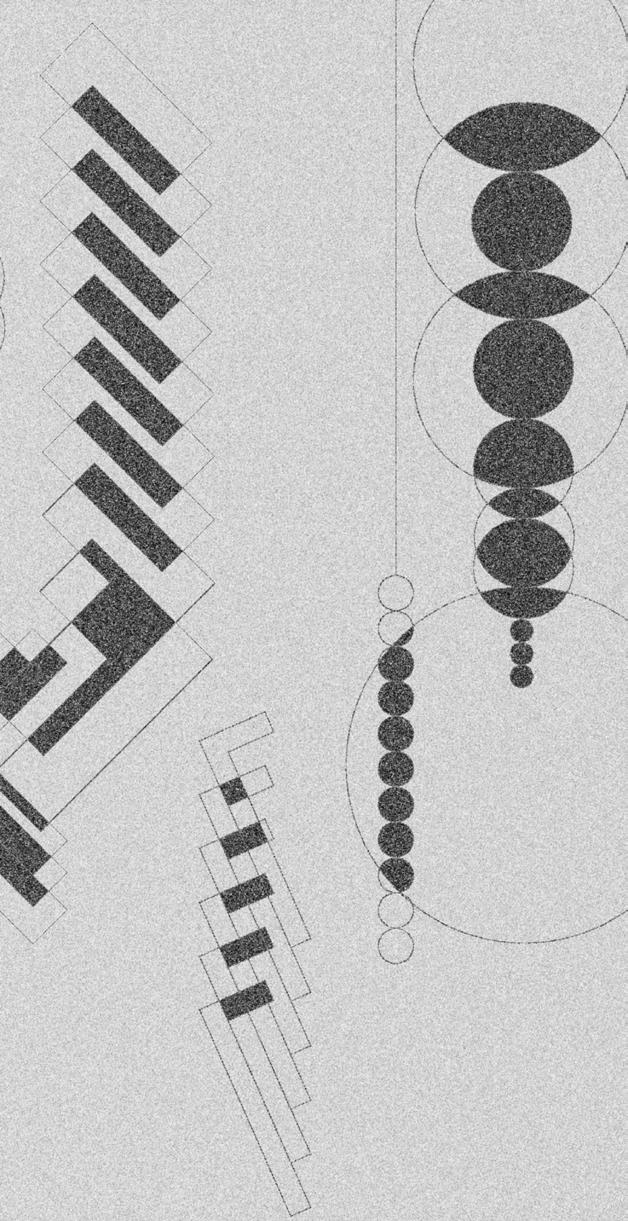
Module: Design Studio
Location: Laxton, Newark
This project is about designing a dwelling that facilitates the work of a specific craftsperson, specifically the sculptor Ruth Asawa as her work focused on permeability and volumes that intersect with each other creating new spaces.
The design not only incorporates this idea of a permeable structure, but it also seeks to integrate and abstract the existing farmhouse typology local to the Laxton area.
This results in a home that can be fully adorned with her hanging wire sculptures.
