LASTING IMPRESSION
Dan NdukaThe objective of this project is to design a visitor’s centre to commemorate the 1932 Kinder Scout Mass Trespass as a way of using architecture to serve the local community. My intervention focuses on the concept of “the path” and how it has not only defined the Right to Roam within The Peak District but also how it acts as the medium through which the members of it’s community forge interpersonal connections.
The design blends indoor and outdoor spaces with the ground floor being an outdoor exhibition space that follows the slope of the site.

DESIGN PRINCIPLES













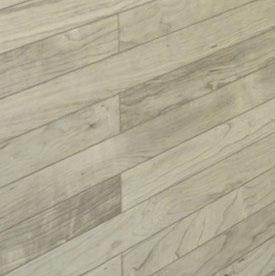
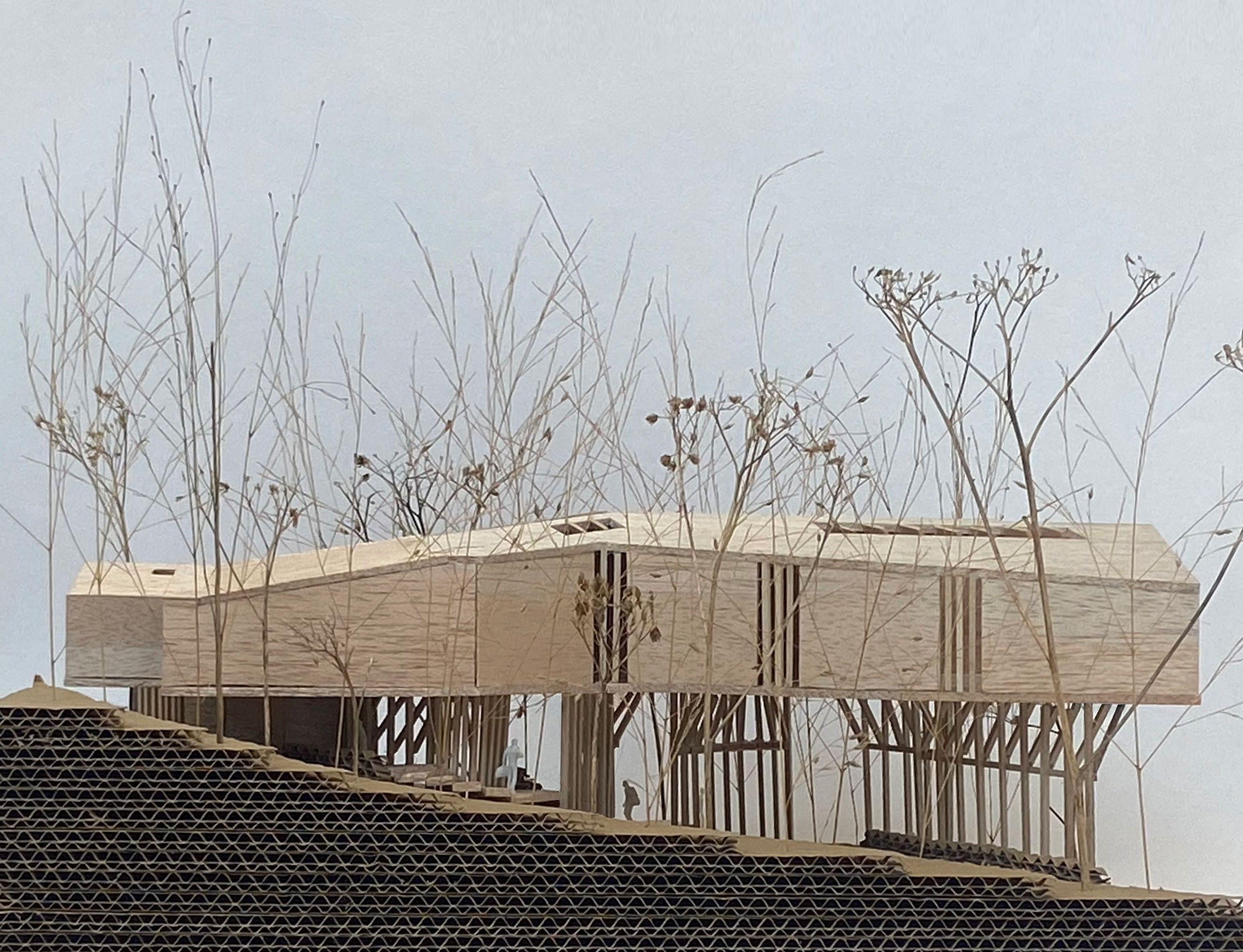
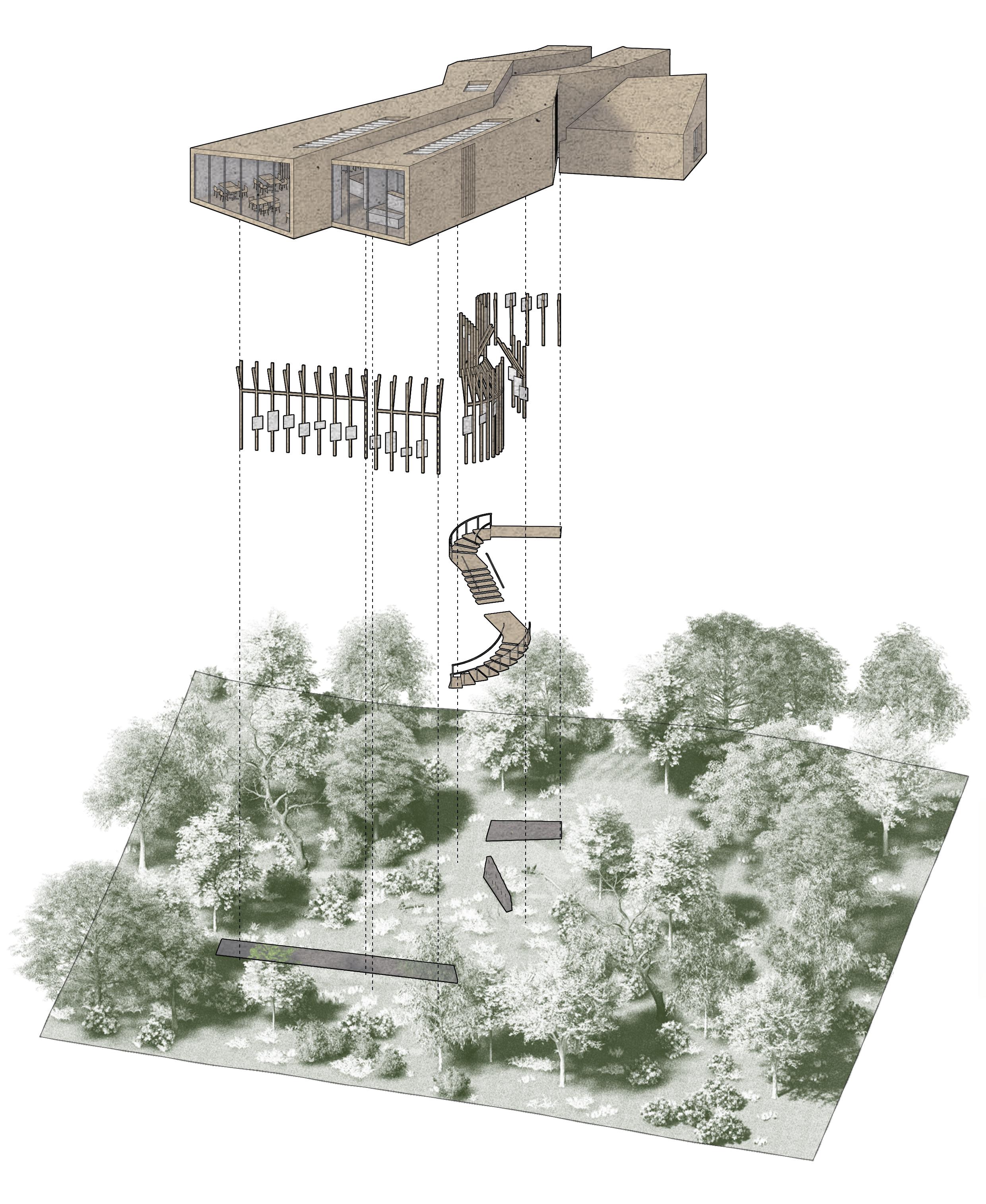
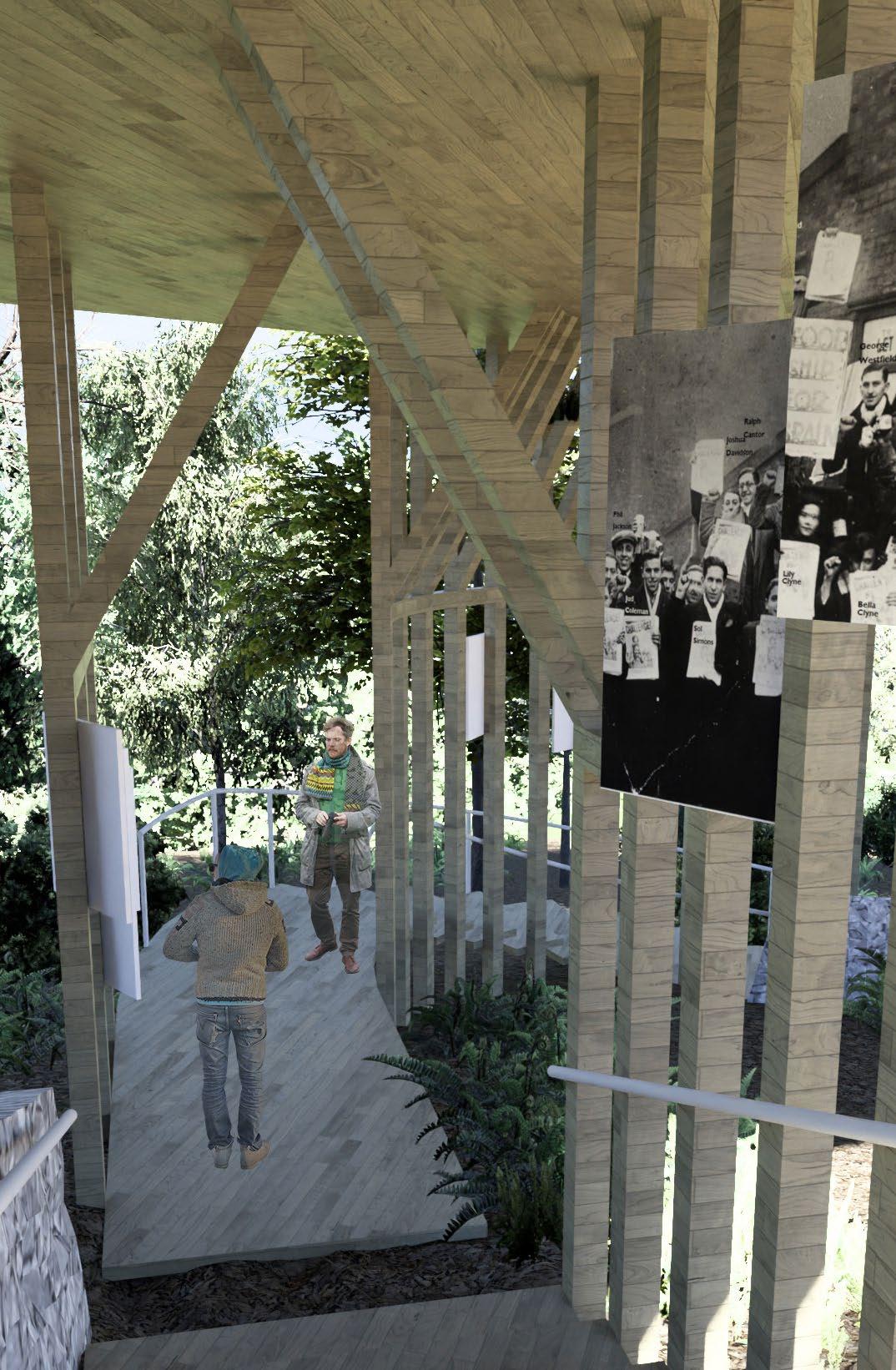
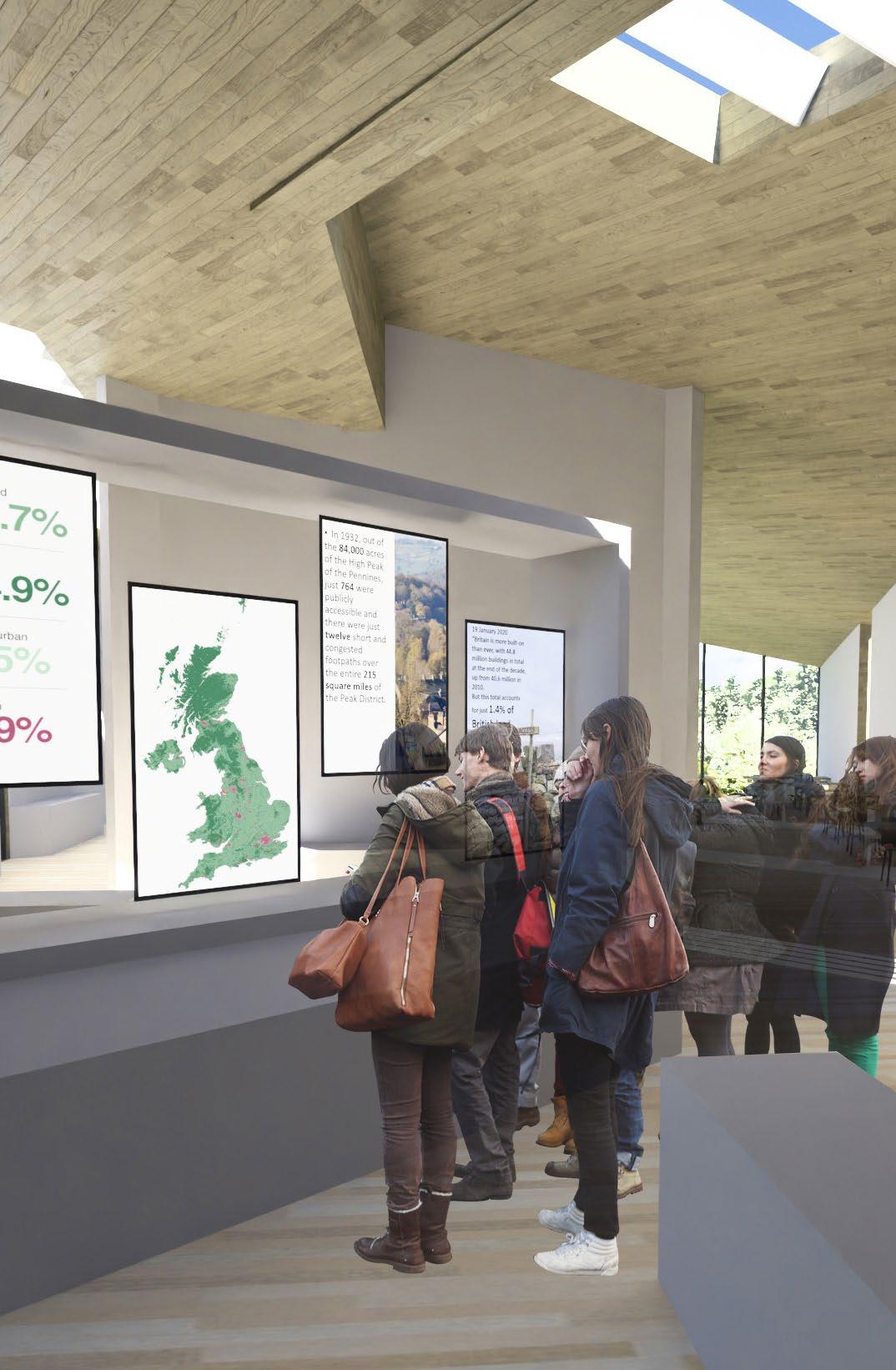
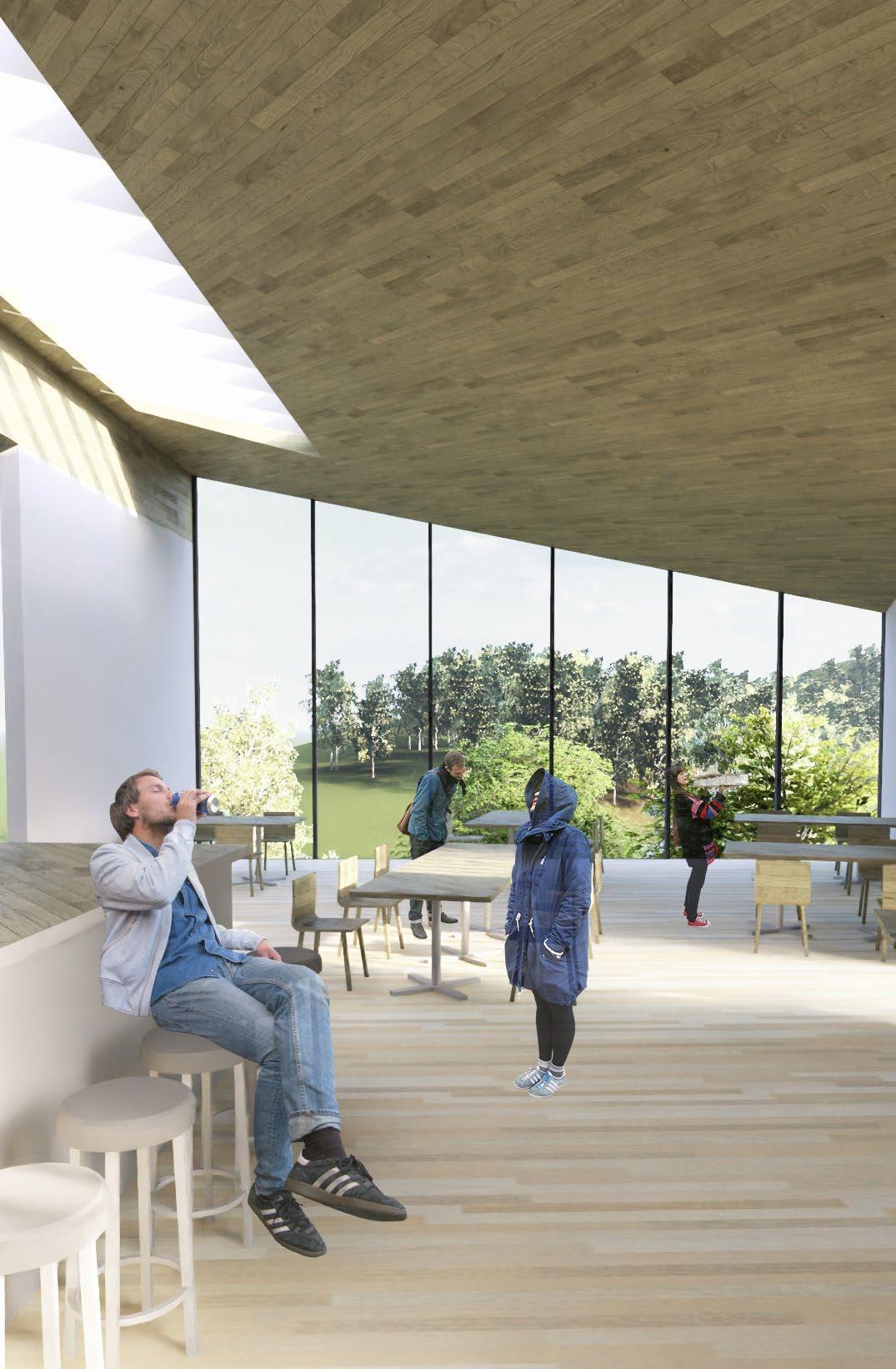
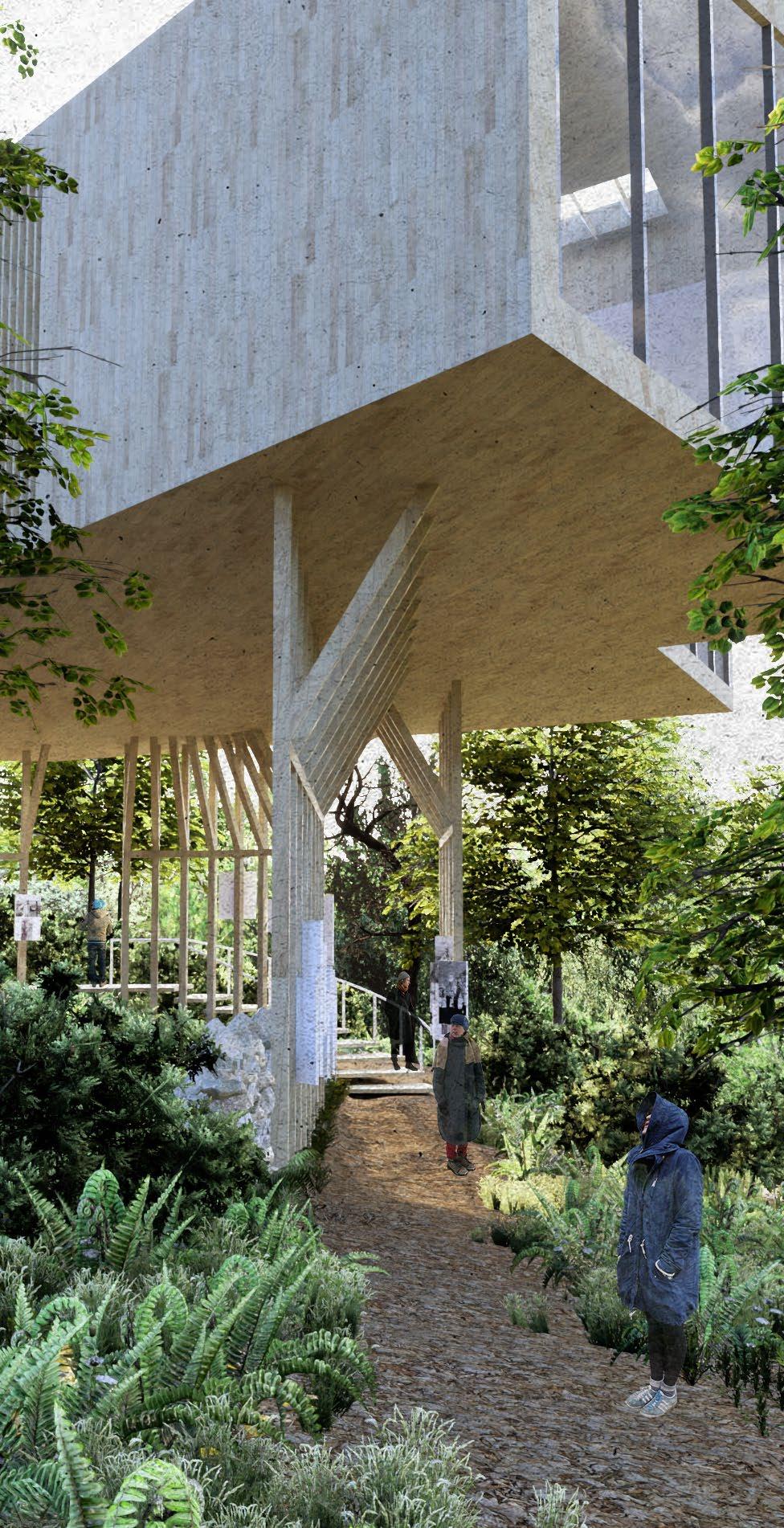 1:100 Balsa wood model
Traversing the outdoor exhibition space
Traversing the indoor exhibition space
Getting refreshments from the cafe
1:100 Balsa wood model
Traversing the outdoor exhibition space
Traversing the indoor exhibition space
Getting refreshments from the cafe