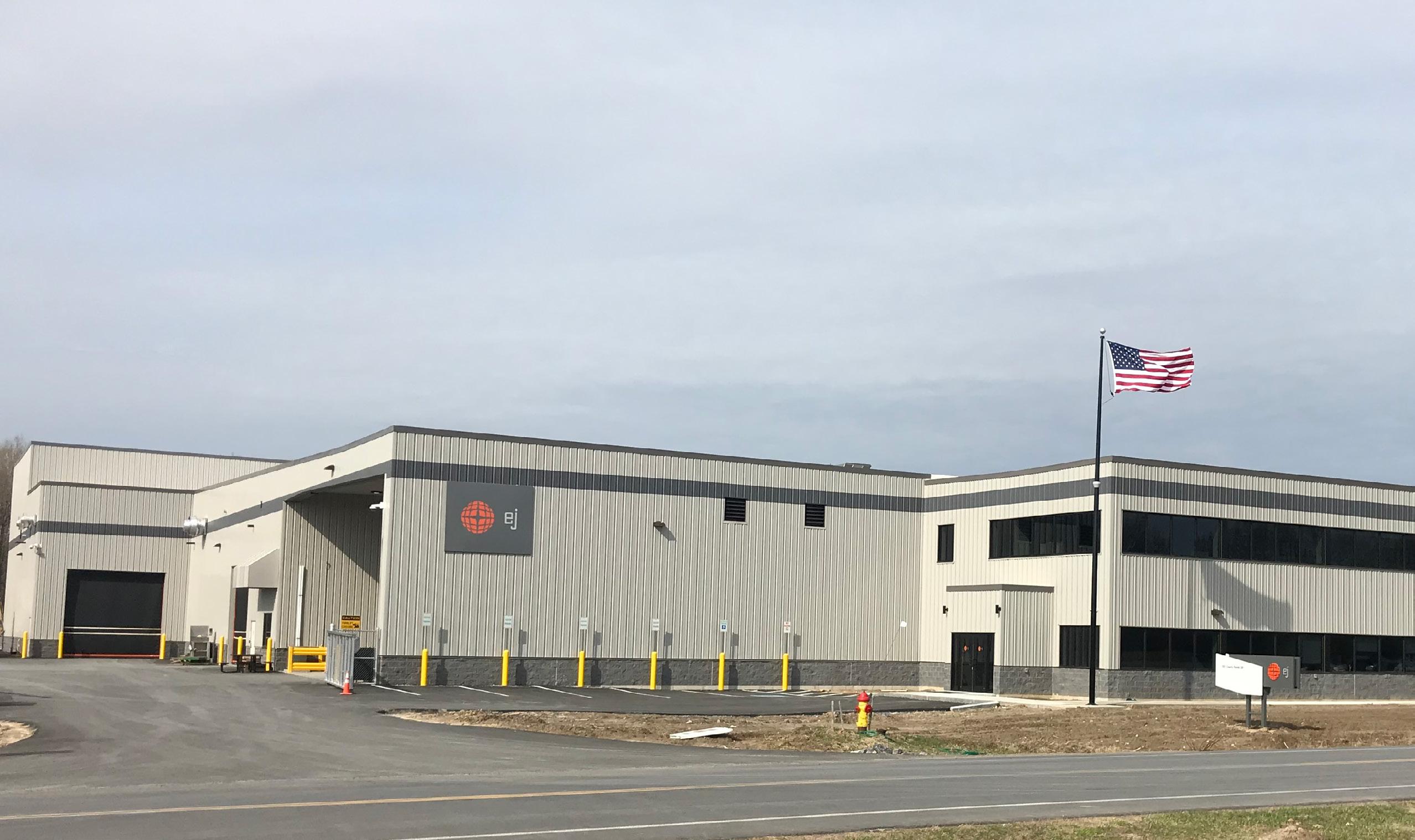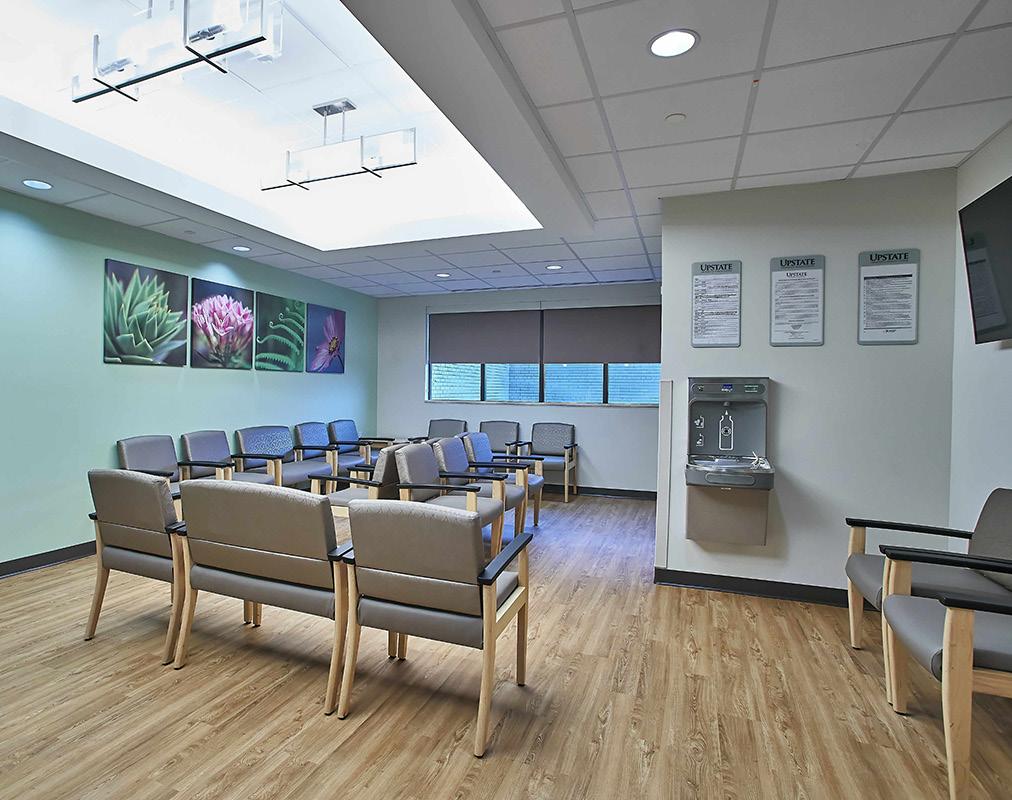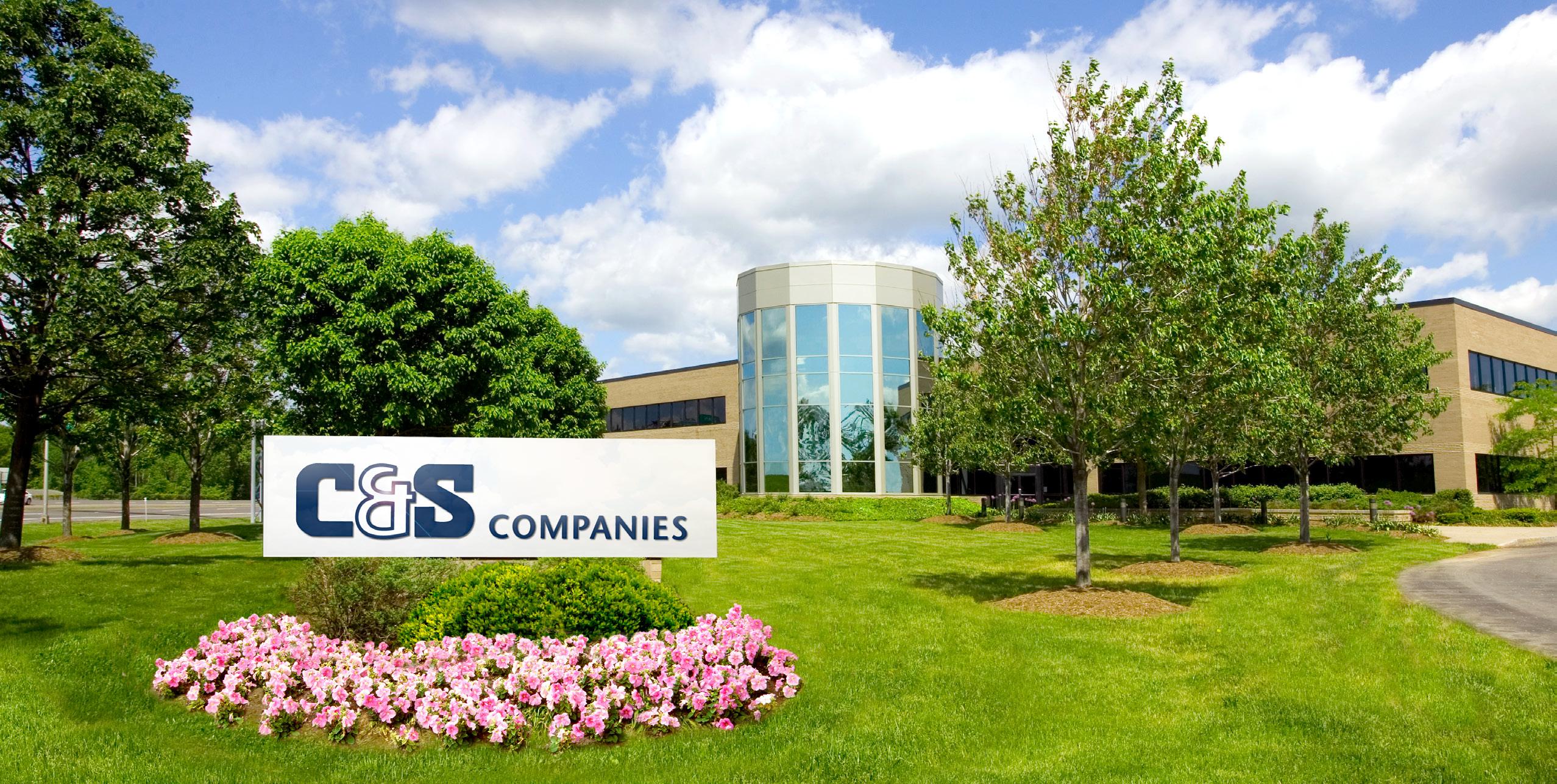C&S DESIGN BUILD PROJECTS
WAREHOUSE/FABRICATION FACILITY
To support our growing construction business and better serve clients, C&S designed, managed, and constructed a 25,000-square-foot fabrication and warehouse facility. The pre-engineered metal building includes a 5,000-square-foot office area for construction support services personnel and company-wide record storage, and a 20,000-square-foot open floor area for equipment storage and fabrication. The dedicated fabrication facility has provisions for welding fume exhaust, as well a 10-ton overhead crane for loading/unloading of material and equipment. Outdoor storage areas for material and equipment are protected with a card access operated gate. The project was designed and constructed in 10 months and is located within Hancock Air Park, near C&S’s headquarters. The overall project cost was $3,500,000.

OFFICE AND MANUFACTURING SPACE
C&S was the general contractor and design professional for the new 70,000-square-foot EJ Facility in Upstate NY. After outgrowing their existing facility, C&S was selected to provide preliminary engineering services, wetland permitting,detailed design, and construction services. The new facility consolidates manufacturing, engineering, sales and distribution operations, leading to improved efficiencies. It consists of a 70,000-square-foot fabrication space and a two story office building EJ is the global leader in the design, manufacture, and distribution of access solutions for the world’s growing infra-structure (water and sewer, drainage, telecommunication, and utility projects).

DESIGN BUILD BUILDING ADDITION
G.A. Braun, Inc., is a worldwide leader in the design and manufacture of commercial and industrial laundry equipment. C&S was the design-builder for a 100,000-square-foot addition to their existing manufacturing facility. The project also included a 2,000-square-foot new multi-purpose room, with an attached outdoor patio on their existing administrative area. The scope of work consisted of new driveways, parking areas, loading docks, site and infrastructure improvements, a new pre-engineered building, a new multi-purpose room with moveable partitions, and mechanical and electrical upgrades. The warehouse features a large American flag, the proceeds from which supports wounded veterans. The expansion supports G.A. Braun’s strategic domestic and international business growth initiatives.



MALT HOUSE DESIGN AND BUILD
C&S constructed a 40,000-square-foot 1886 malt house at Sunoco’s biofuel plant in Fulton, NY. The new malt house, with a 60-ton per week capacity, is the largest of its kind east of the Mississippi river. The design employed new German malting technology and innovative grain handling systems. Working collectively with the Sunoco team, C&S developed a comprehensive process design that allowed the operators to produce specialized malted barley. The malt house design included new or upgraded utilities, HVAC systems, six-drum schulz malting system with the process piping, raw grain storage and handling, chemistry lab and control room, robotic fully automatic grain packaging system, motor control center, dust collection system, fire protection system, access platforms, tempered water system, and steeping system. The process is housed in a newly refurbished building that was previously used to house mechanical equipment. Consequently, new concrete floors and a new roof were installed. The walls were completely stripped and repainted. All new electrical service and lighting was incorporated. New floor drains and HVAC roof top units were installed. A 10,000-square-foot palletized product storage room was created that employed three tier racking and humidity control. New offices, bathrooms, and a conference room were design and constructed. The project scope include a complete redesign of the building interior. C&S provided construction management to implement the CM-at-risk agreement with Sunoco. This project, with a construction cost of more than $15 million, involved the services of dozens of contractors and vendors.

OFFICE TENANT IMPROVEMENT
C&S completed the design and construction of our own San Diego office expansion. C&S’s San Diego branch outgrew their old space and in 2018 expanded into a 10,000-square-foot office in Mission Valley. The tenant improvement project included complete demolition of the old space in order to prepare for the new build. The existing space was two separate suites that we combined into one large suite to fit our growing staff. C&S performed the full design and permitting as well as the
general contracting required for completing the build. The new space has new and innovative architectural features that were designed and constructed by our in-house staff. Collaboration space was a major part of the overall design, including a multipurpose room with glass garage doors that open or close in the kitchen space to give maximum flexibility when holding meetings or hosting events.

“C&S was a pleasure to work with during the build-out of the 3rd floor space at Mission City Corporate Center. The team maintained excellent communication with our staff on all fronts, which allowed the project to run smoothly from start to finish. Despite continuous challenges from the Planning Department, C&S found ways to get the job done as quickly as possible, and stay ahead of any tenant impacts to their neighbors. Looking forward to working with C&S on future projects.”


 —Jason G. Hunking, Senior Project Manager, CBRE
—Jason G. Hunking, Senior Project Manager, CBRE
CLEANROOM EXPANSION DESIGN AND BUILD

INFICON, Inc., is an international manufacturer of highly specialized gas instrumentation devices. C&S designed and built an 18,500-square-foot ISO 7, Class 10,000 cleanroom and provided MEP design for a 40,000-square-foot product warehouse, most of which is an ISO 8, Class 100,000 cleanroom. The cleanrooms are three distinct spaces, so each space has its own individual rooftop unit that provides the necessary temperature and humidity and maintains the room air pressure relationship by varying the amount of outside air. Filtration and room air velocity is maintained through


ceiling-mounted fan filter units that also provide HEPA filtration (99.99% efficient). The plenum space above the cleanroom is used as the return air path. The wall systems are four-inch-thick modular aluminum type. Return air chases are aluminum panels similar to the wall system. Within the wall cavity and the return air chases, there are various inert gas piping and electrical service drops. The ceiling system is a two-inch heavy-duty extruded aluminum grid. Several air lock/ gowning rooms enable personnel to exit and enter the cleanrooms without affecting air pressure. The miscellaneous
support systems are conditioned with water source heat pumps. The heat pumps have an outdoor closed circuit cooler to reject heat in the summer and high-efficiency natural boilers to add heat in the winter. Automatic DDC-type temperature controls support the entire facility. Room particle monitoring is incorporated into the DDC system for ease of validating. Each cleanroom also has standalone panels adjacent to the entrance to indicate the space is within pressure relationships. The project was designed using BIM.
Garlock Sealing Technologies was founded in 1919 in Palmyra, NY and is a manufacturer of specialty gaskets and seals. Garlock desperately needed to update their in-house lab area which was dated back to the 1950’s. Original plans were to renovate the lab in the original space, but it was decided that moving it to the adjacent building would be more
LABORATORY RENOVATIONS
advantageous. The decision was made to move the lab to be installed into unused existing office space. The existing office space needed demolition and the addition of underlab utilities. Trenches needed to be infilled, new framing for HVAC system, new walls built as well as the installation of lab equipment and fixtures. The HVAC system needed to be
located on a concrete pad at ground level due to snow load issues and the structural requirements of the RTU. The lab was completed and commissioned within the schedule as well as within budget. The new lab is much more “user-friendly”, with all of the most up-todate equipment.

Volpi USA’s production process flow was not efficient and consequently, a complete renovation was needed to separate “clean” manufacturing from “dirty” manufacturing to ensure better quality control in final assembly.
C&S was tasked with a complete redesign and renovation of the manufacturing plant floor spaces, electrical and mechanical system infrastructure. Entire manufacturing processes were relocated and the renovation required

several phases to minimize impact to production. Through this entire project, Volpi continued to manufacture the high tech components maintaining production capacity. The design separated the manufacturing spaces and maintain continuity via an airlock system established for both foot traffic and fork truck traffic. New LED efficient lighting, a new MCC room, and new compressed air distribution were designed and installed. New walls, ceilings flooring were speci-
fied and installed. One challenge was to create a clean manufacturing space in a facility not designed for the tightness or HVAC required for such operations. New controls were designed to allow production staff to monitor the space air quality from their office.
The new design and install freed up over 25% of the floor space to allow for growth without adding a new facility.
VOLPI CLEAN MANUFACTURING RENOVATION


OFFICE AND PRODUCTION PRINTING FACILITY
Syracuse Label and Surround Printing had outgrown their existing facility. C&S designed and provided construction phase services for a new 60,000-squarefoot facility, including a 52,000-squarefoot pre-engineered metal building

(PEMB) for production and warehousing, and an 8,000-square-foot conventionally constructed office area that wraps around the corner of metal building. The new office, production, and warehouse spaces are programmed to allow for lean
manufacturing practices with efficient flow of employees and equipment. The building is designed for expansion so the company can continue to grow.
NEUROSURGERY OUTPATIENT CLINIC

C&S was the general contractor that completed the construction of a 3,800-square-foot renovation for a clinical outpatient space and 1,460-squarefoot office for support staff. The renovation involved asbestos abatement, complete demolition of existing walls, ceilings, flooring, removal of unused mechanical piping, ductwork and electric. The renovation included the construction of 11 exam rooms, three work rooms, a nurses station, check in/check out, a waiting room, three restrooms, staff
lounge, and eight offices for support staff. The existing space had been through several previous re-models and there were many left over mechanical, electrical, and plumbing (MEP) services above the ceiling. All unused/unneeded MEP’s were removed and capped back to their source. A total of 35 penetrations were patched through the floor which were existing and unused. C&S then applied a fireproofing spray to all structural steel below to ensure a two hour fire rating. C&S implemented a strict ICRA (infection
control) plan due to the project taking place in an active hospital, near the emergency room entrance.
A unique feature to the project was the addition of a stone wall accent at the reception desk complimented with a stainless steel logo. C&S also installed “3-Form” plastic panels used as dividers at the check in and check out area. The panels have a custom graphic installed between the layers.

FAYETTEVILLE - MANLIUS WELLWOOD MIDDLE SCHOOL

The Fayetteville-Manlius Wellwood project consisted of a 25,000-square-foot addition of the existing middle school; consisting of a new cafeteria with a new kitchen and serving area. The existing administration offices were relocated into the new addition, adjacent to a new lobby entrance, which was constructed of specially limestone and metal panels. Across the new corridor from the administration offices are a new nursing suit and counseling area for students. Also part of the new addition are band, chorus, and art rooms that consist of new cloud
ceilings, specialty lighting, sound absorbing fabric panels, and new cabinets and solid surface countertops. The exterior of the addition is made up of brick, new glass aluminum doors, large aluminum windows, and an EPDM roofing system. This project also included a 55,000-square-foot renovation of the existing 1931 building. The media center was completely renovated and includes new ceilings, specialty lighting, HVAC, specialty plastic laminate column and soffit wraps, new cabinets, solid surface counter tops, carpet flooring, and new
library stack system.
The building was fully abated of all asbestos, including the existing windows. The classrooms were fully renovated with new sheetrock walls, paint, ceilings, specialty lighting, new HVAC systems, classroom accessories, doors, frames, hardware and flooring. The exterior of the building also was renovated with new windows, trim, EPDM roofing system, and restoration of existing historical wood trim around the building.


ONE TEAM START TO FINISH
C&S brings a distinct advantage to our clients because we are one of very few firms offering both comprehensive design and construction services. With extensive architecture, engineering, and construction expertise all under one roof, we can streamline the planning, design, and delivery of everything from small renovations and additions to major reconstruction and large-scale new builds. Our clients cover a wide range of markets, including industrial/commercial, K-12 and higher education, government and military, aviation, and private developers.
Bringing together experts in all trades and phases of a project early on improves efficiency, reduces waste, and allows costs and schedule to be more accurately predicted and controlled. Because the IPD process focuses on full team interaction and a steadily evolving project progression, more well-rounded solutions are developed. IPD also aligns with LEED and Envision rating systems and green design, enabling sustainable features to be integrated early in the process, minimizing costs and maximizing effectiveness.
tifying early on where potential issues may exist and resolving them before they become problems in the field. Computer and graphic-based analytics help make a building as efficient as possible, saving considerable up-front capital and operational costs over the life of the facility. C&S’s professional consulting and construction capabilities cover every phase of a project. Our services include:
♦ Architecture
♦ Engineering
♦ General, building, and mechanical contracting
♦ Industrial process/systems installation
Our approach is founded on the integrated project delivery (IPD) method, which focuses on collaboration among all members of a design and construction team from the outset of a project.
The value of IPD is further enhanced by the use of sophisticated technologies, such as building information modeling (BIM) and computer-based analytical tools. BIM enables a team to design an entire project in three dimensions, iden-

♦ Energy performance contracting
♦ Commissioning and equipment/system start-up
♦ Service and maintenance
♦ Operations assistance
ADVANCING PROJECT DELIVERY
The IPD approach can take many forms, depending on the scope of the project and owner procurement requirements. To meet the needs of each individual client and project, we employ a number of contracting methods.
Design-build: C&S performs a preliminary design and scoping effort to determine a project’s budget, schedule, and cost, and then enters into a design-build contract to complete final design and construction.

CM-at-risk: We hold the prime contract and manage the project using primarily subcontracted construction labor. This method is usually completed on an open-book basis with a contractor fee.
tablished performance requirements. C&S delivers the design, equipment, and construction to satisfy the project needs.

Energy performance contracting: After conducting an energy audit or evaluation, C&S identifies energy saving measures and develops a program and financing strategy to implement those measures within a capital project. The capital project is paid for over time through the energy savings.
A/E/C consulting (agent): C&S provides design, construction management, and/or inspection services, on a fee basis as an agent of the owner, but is not responsible for performing or guaranteeing the actual construction.
Engineer-procure-construct: This method is typically used in industrial/process or systems installation projects that have es-
In addition to these project-specific approaches, C&S provides ongoing facility-wide operations software solutions, service, and maintenance to support our clients.
SAFETY

C&S is dedicated to providing a safe work environment at all times for C&S employees as well as all partner company employees. The C&S safety culture incorporates safety in each step of the construction process. Employees are encouraged to check, question, and guide others on safe work practices. At all times C&S employees will meet or exceed the safety guidance of federal, state, local, laws as well as C&S policies and procedures. It is the policy of C&S to comply with all OSHA standards including the general duty clause. We expect all contractors, sub-contractors, and their employees to comply with these regulations.

♦ Full-time dedicated safety staff
♦ Site and project specific training

♦ Regular on-site project inspections

♦ Subcontractor safety qualification
♦ ISN,PICS/Avetta, BROWSE, and SMI safety, health and safety program compliance

















 —Jason G. Hunking, Senior Project Manager, CBRE
—Jason G. Hunking, Senior Project Manager, CBRE






















