
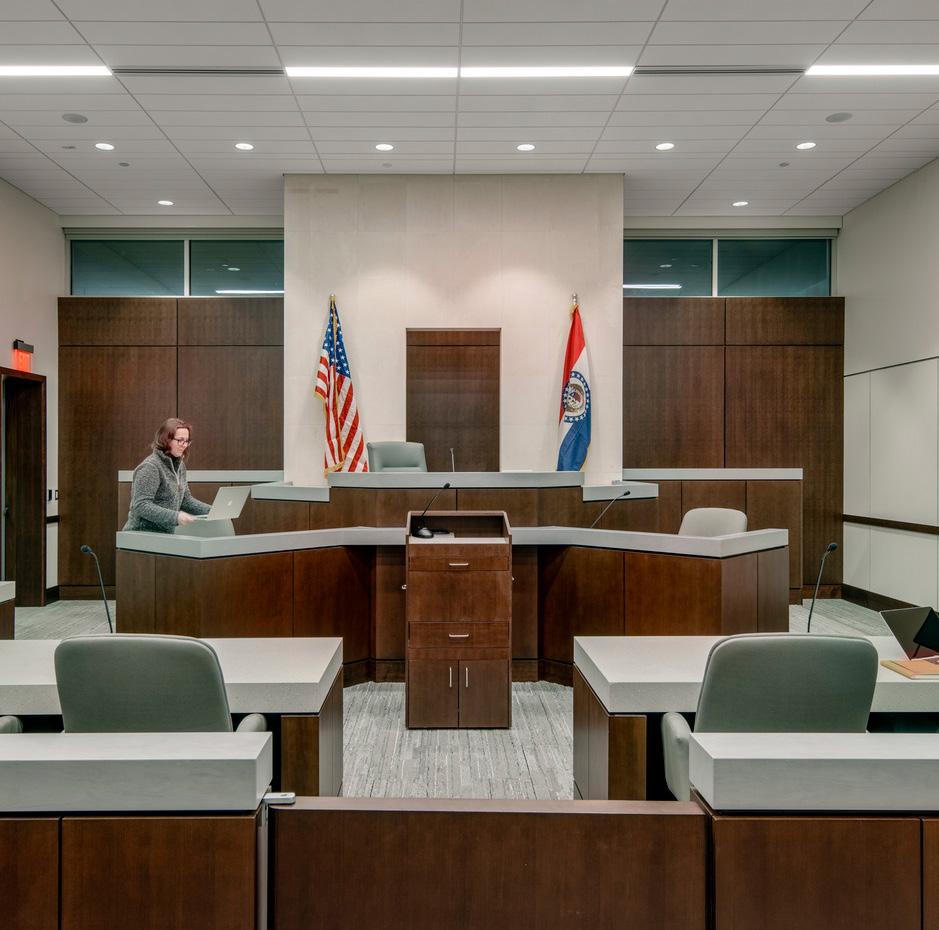



We had a unique start, which explains a lot about us.
Ask any one of our 1900+ employees what our founder, Ivan Crossland, Sr., stood for—every single one would say family, honesty , and hard work.
WE THINK THAT SAYS A LOT. THOSE VALUES ARE ENGRAINED IN EVERYTHING WE DO.
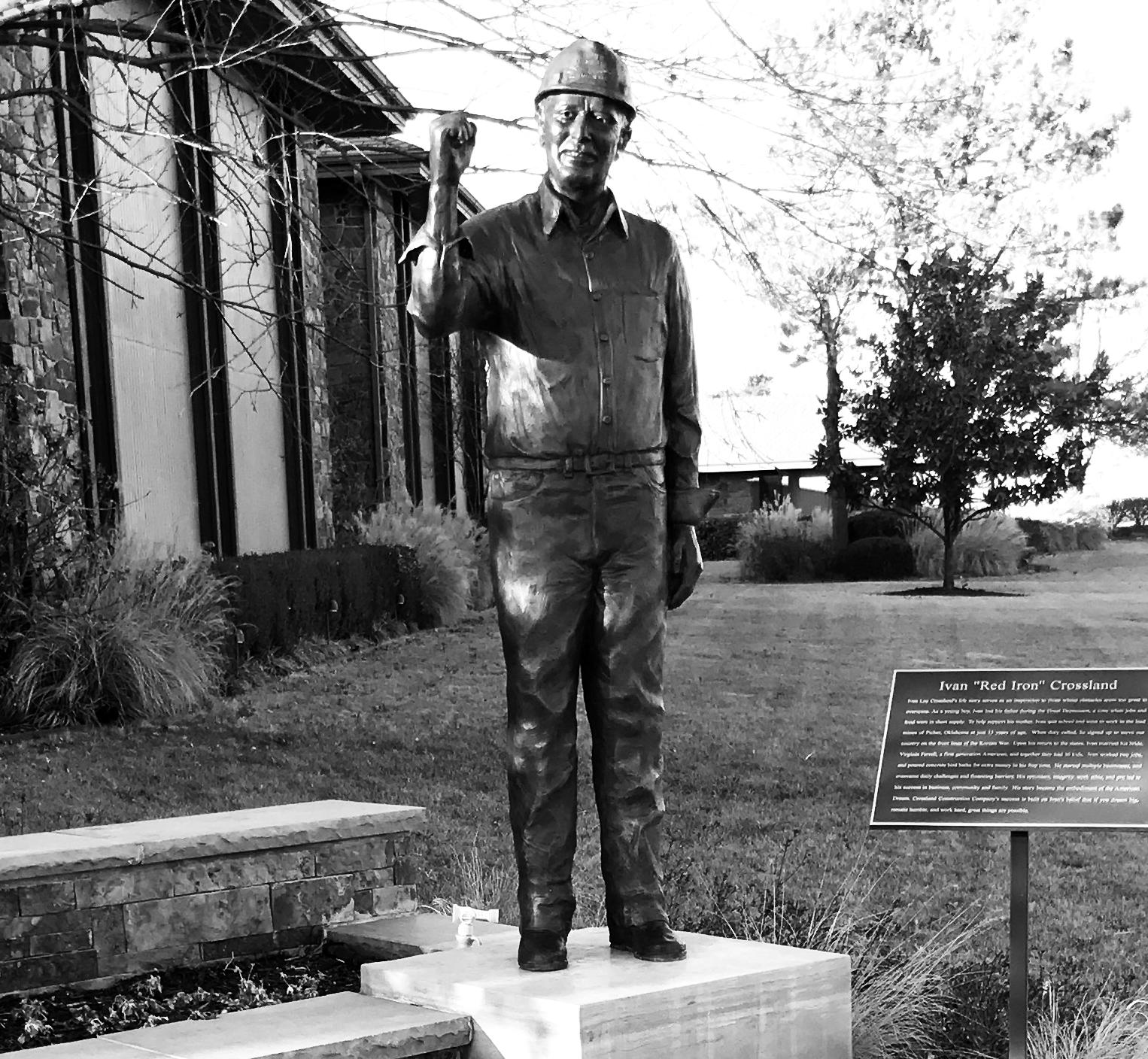
In loving memory of our founder, Ivan
We’re proud to be ranked among the top builders in the nation — but we know it’s not just about the numbers. It’s about the people behind the work, and the results we deliver for our clients every day.
• Financial strength that protects your project
• The power of 1,900+ experienced professionals
• Local knowledge with national reach
• Proven performance across 400+ projects annually
• Nationally ranked company by ENR Magazine




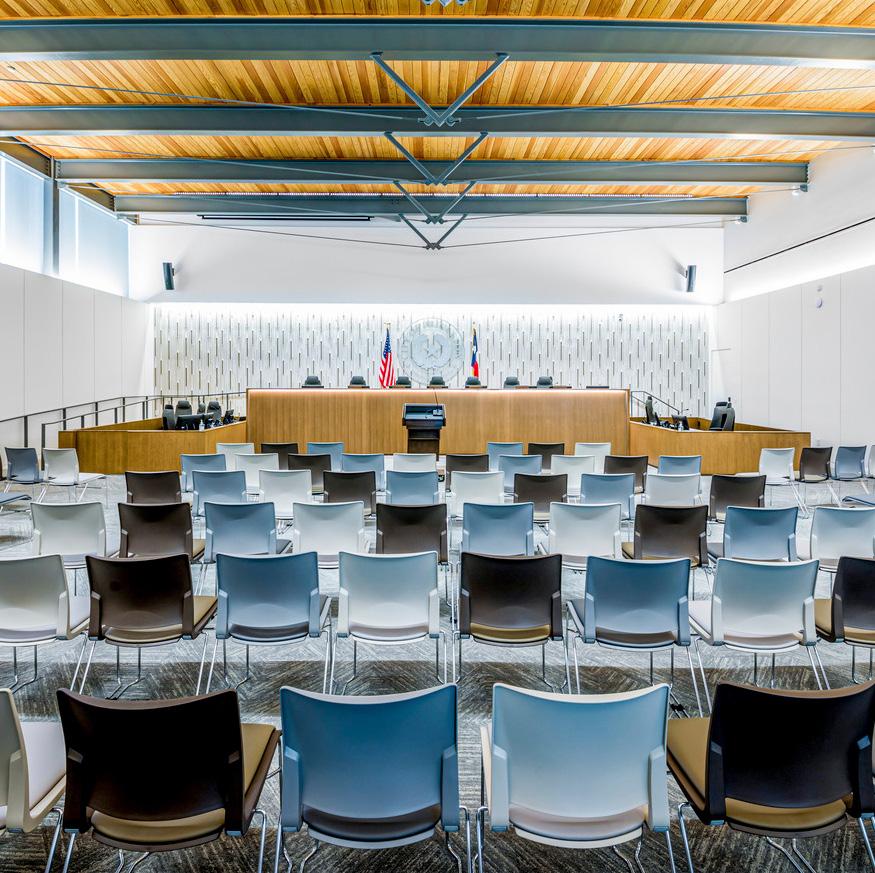
Facilities are just the beginning of bettering our communities.
A successful project is a well thought out project. Facilities are nothing without great people to operate them. That’s why we strive to make the experience and process as easy and seamless as possible while providing a personal touch.



DIRECTOR OF PRECONSTRUCTION
Eric Bunner



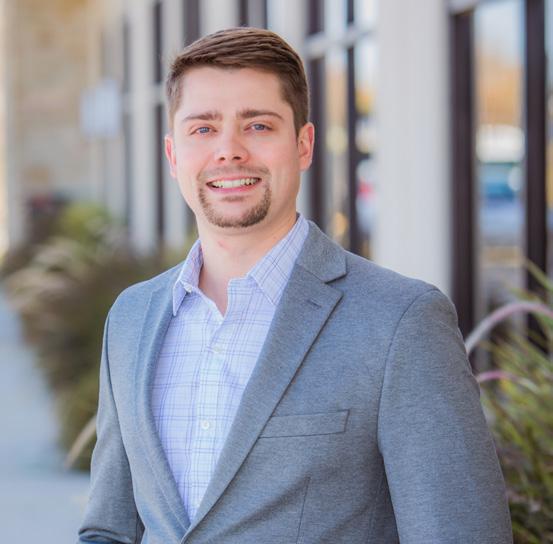


ESTIMATOR
Zach Spurgin
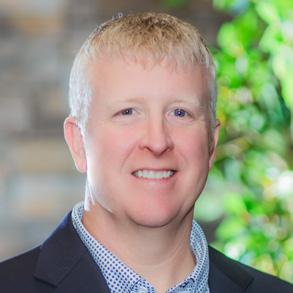


SUPERINTENDENT
Brandon Ulbrich




PRECONSTRUCTION MANAGER




ASSISTANT SUPERINTENDENT
Tyler Alverson


PRESIDENT Rocky Hussman



SR. SUPERINTENDENT
Paul Gaddy





PROJECT ENGINEER
Koby Ketcher



FIELD ENGINEER
Brayln Kirby




Collin County Juvenile Justice
Alternative Education Program



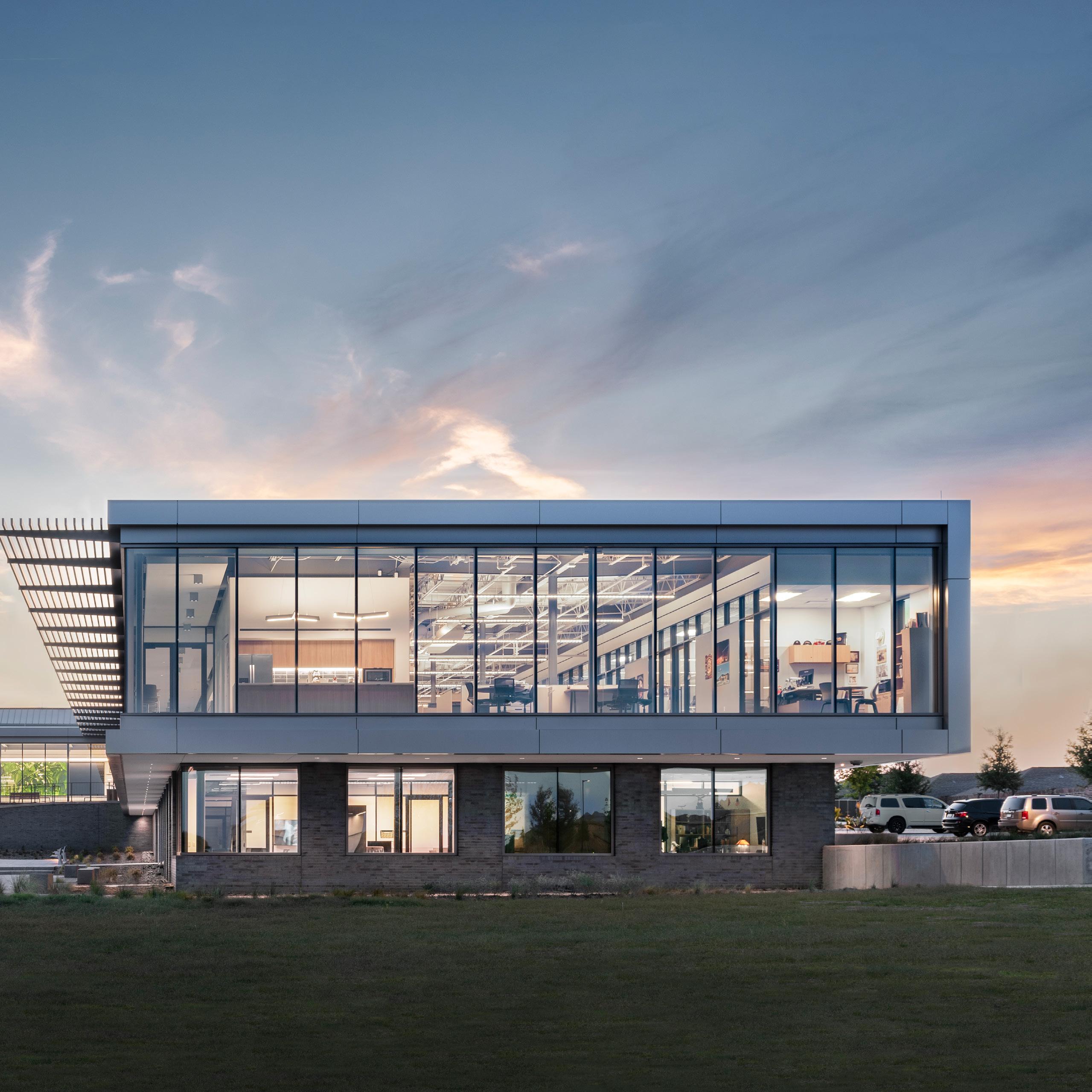

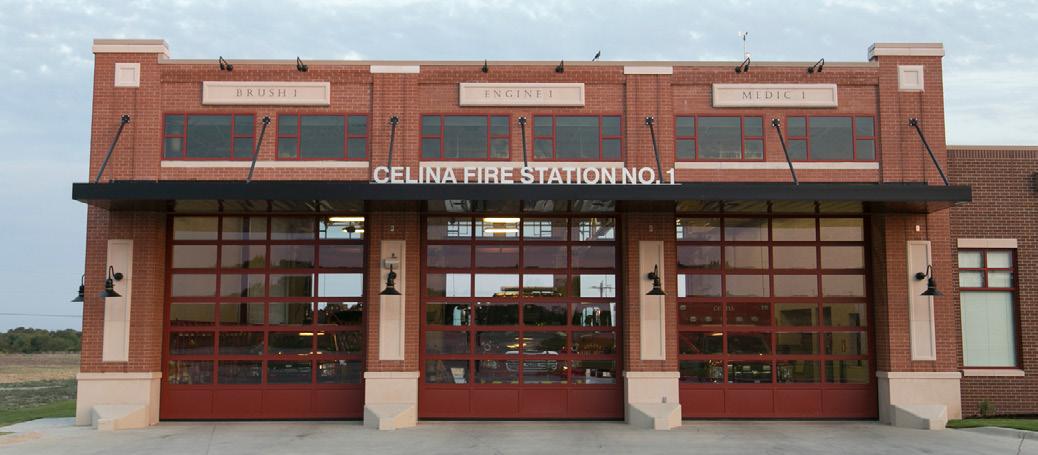
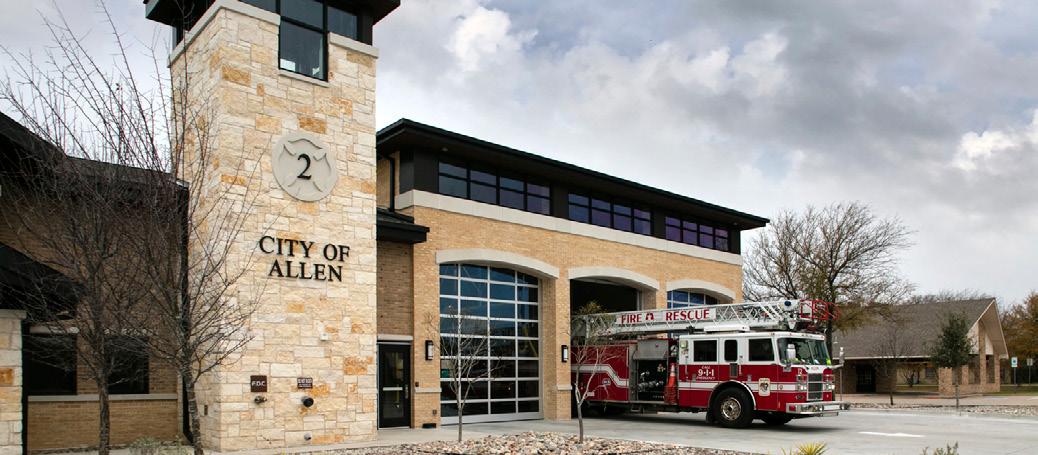
Crossland Construction has built a long-standing, trusted partnership with Collin County and its communities, demonstrated by our extensive work with eight municipalities: McKinney, Frisco, Celina, Princeton, Melissa, Anna, Allen, and Plano. Our team has delivered a wide range of civic and public safety projects across the county, including fire stations, municipal centers, public works facilities, and more. This repeat business and ongoing collaboration reflect our deep understanding of local needs, processes, and standards, as well as the confidence that city leaders place in our ability to deliver quality results. We are proud to be a true community builder in Collin County, committed to supporting the growth and success of each city we serve.
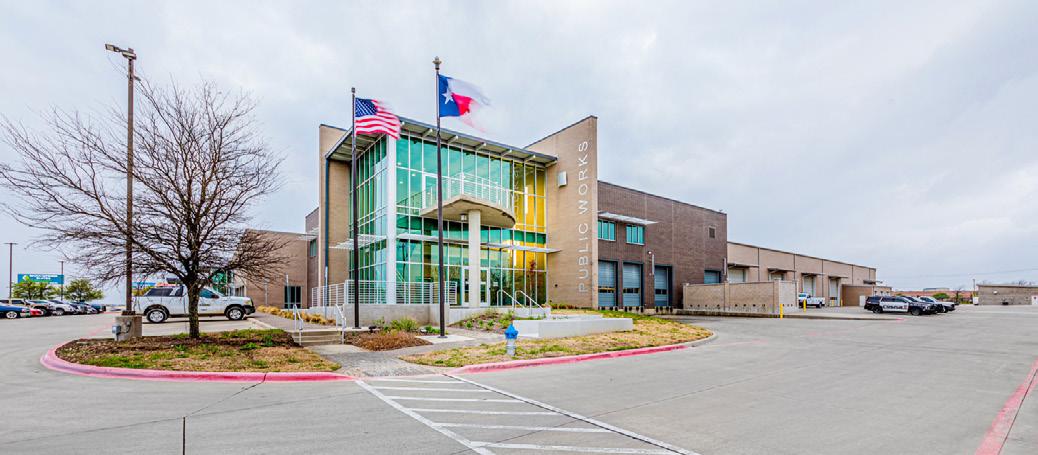
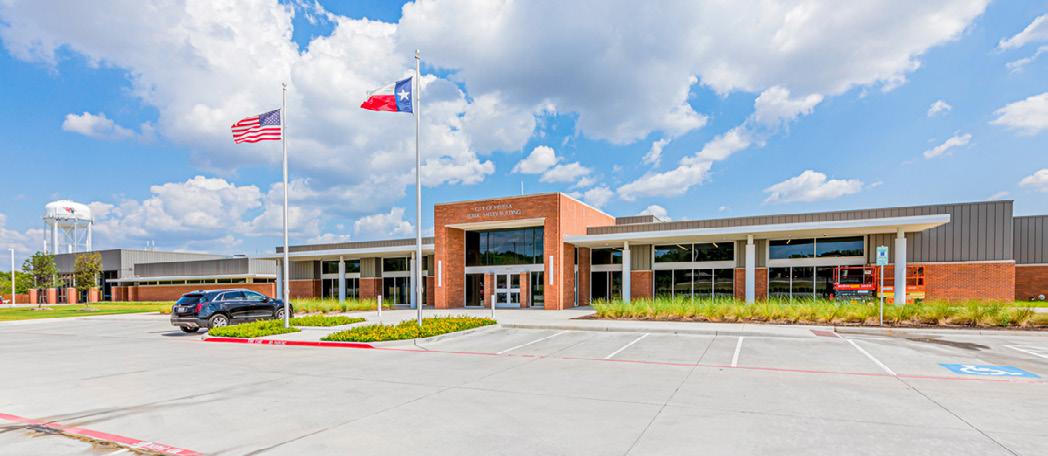
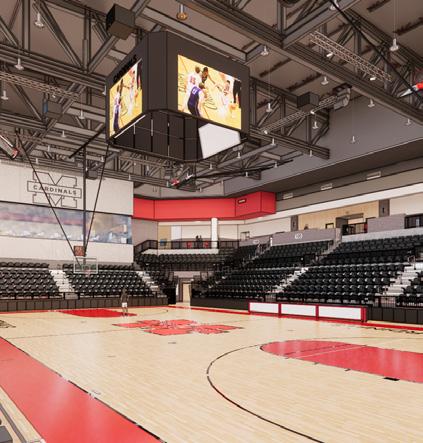
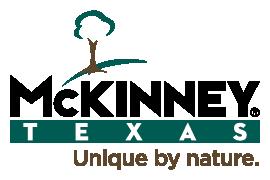

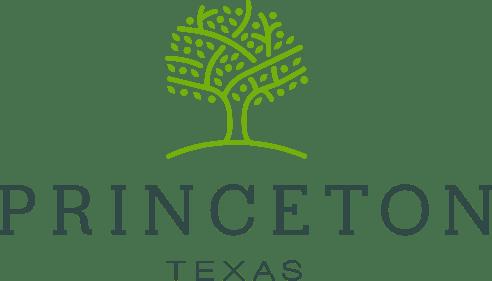





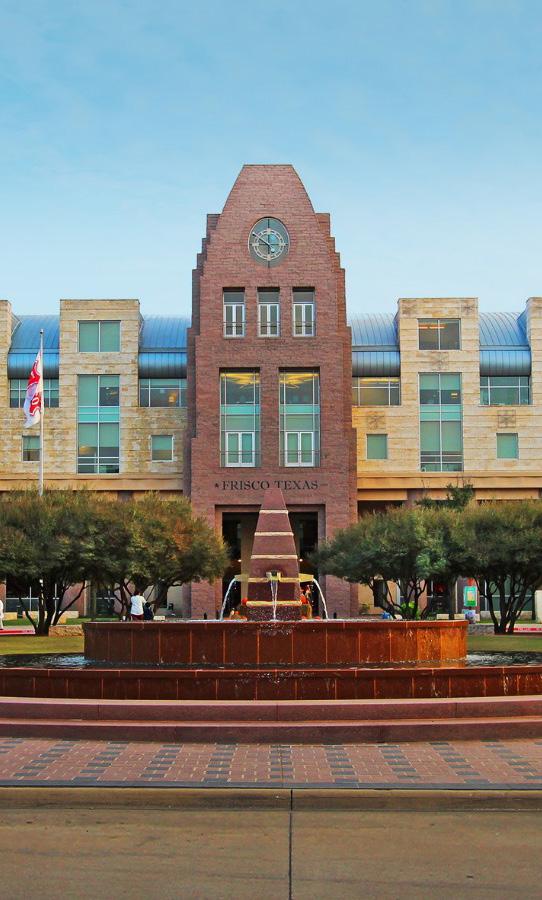







PROJECT LOCATION
Melissa, Texas Construction Manager at Risk delivery method

250,000 SF square feet

contract amount
$75M
Melissa Independent School District client WRA Architects design team
Melissa High School Phase 3 is a major expansion project featuring a 250,000 SF addition that connects a new CTE/Academic facility to the existing campus. The new academic wing and student parking lot will be located on the north side, significantly increasing capacity and functionality. Stateof-the-art CTE spaces will support programs in Technology, Broadcasting, Fashion Design, IT Networking, Graphic Design, Engineering, Health Sciences, Law Enforcement, and more—including a potential credit union branch and maker-space labs. The project also includes a new rehearsal gym that doubles as a storm shelter, serving color guard, drill team, and cheerleading teams. Designed for grades 9-12, the expanded facility accommodates up to 3,500 students and opened in 2024.
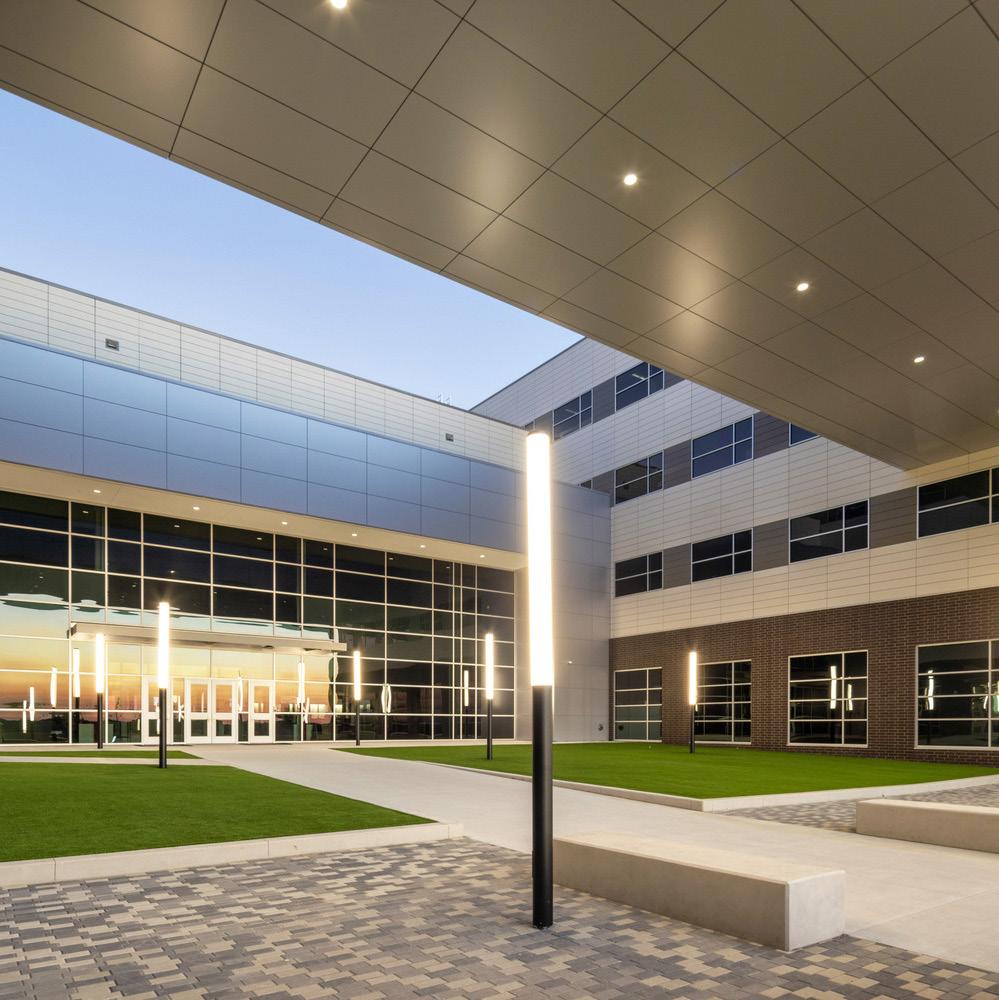


Melissa Middle School No. 2 is a major expansion project designed to meet the district’s rapid growth and evolving educational needs. This large-scale facility features state-ofthe-art academic wings, advanced science and technology labs, collaborative learning spaces, and a full-size competition gymnasium. The expansion also includes a modern cafeteria, fine arts areas, and dedicated outdoor athletic facilities, providing a comprehensive environment for student development. With a focus on flexibility and future-ready design, Melissa Middle School No. 2 significantly increases the district’s capacity, supporting both current enrollment and long-term community growth.

Paul gaddy, Sr. superintendent



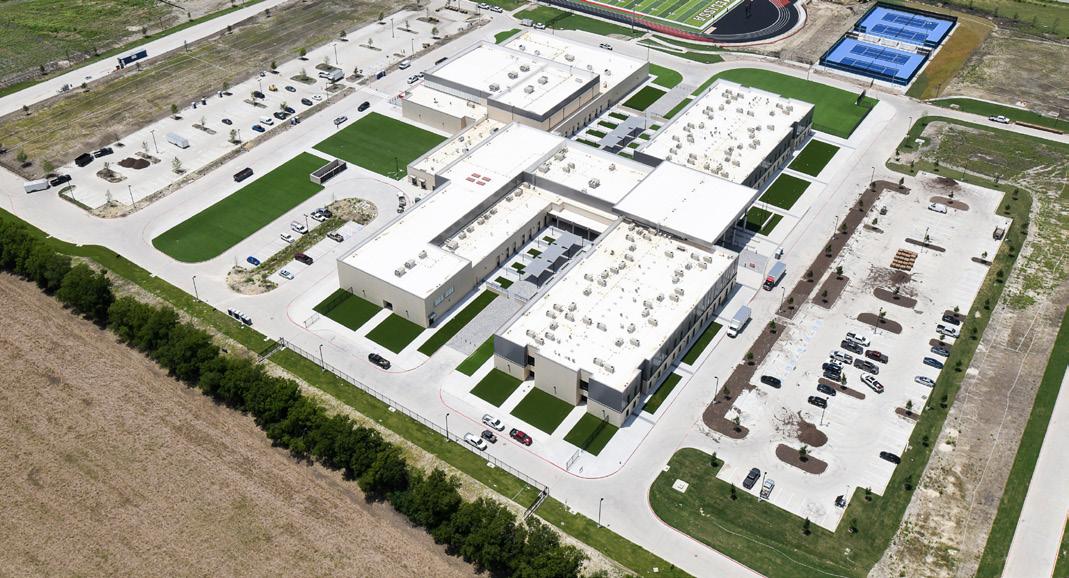
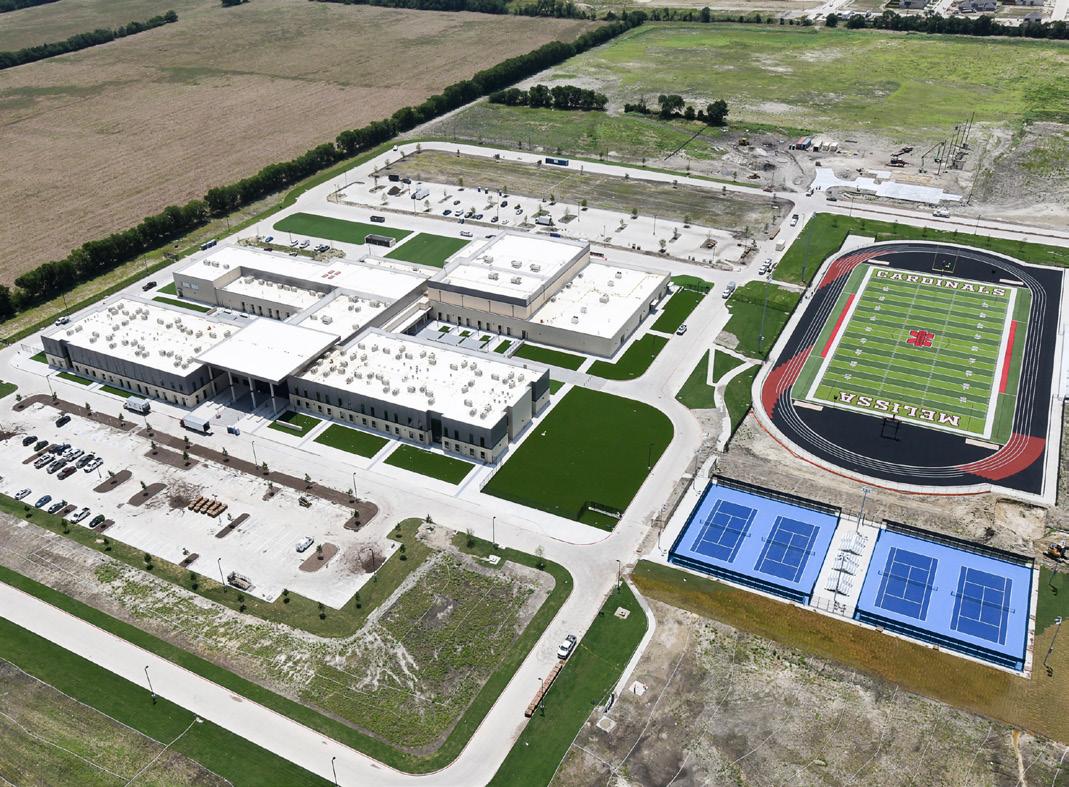



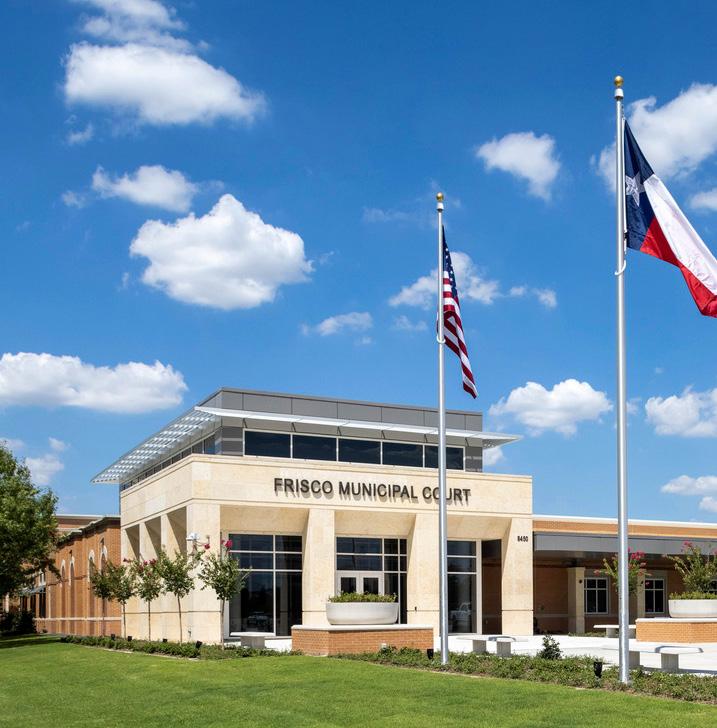

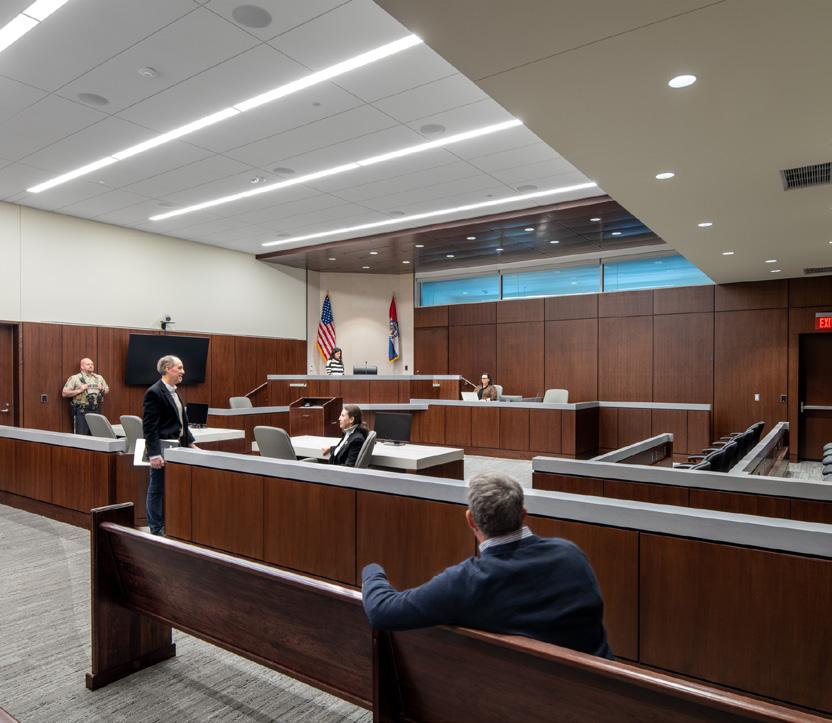

Choctaw Nation of Oklahoma Judicial Center Expansion Durant, Oklahoma


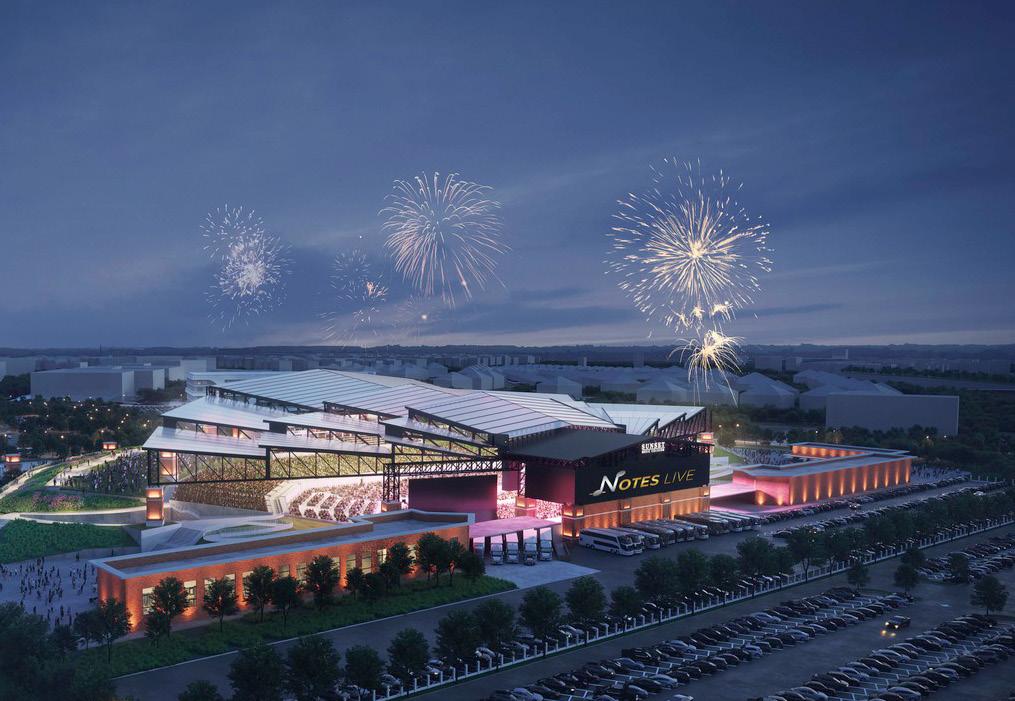



Crossland Construction has a strong track record delivering high-capacity parking structures for community and institutional clients. Our portfolio includes the Baylor Scott & White Frisco Parking Garage, a five-level, 650-space facility completed under budget and on schedule; the Frisco Police Department Parking Garage, a three-level, 400-space structure built through close collaboration and cost-saving solutions; and the ongoing Sunset Amphitheater Parking Garage in McKinney, a three-level, 5,000-space project for a major entertainment venue. These projects showcase our commitment to innovation, efficiency, and seamless integration within their environments.
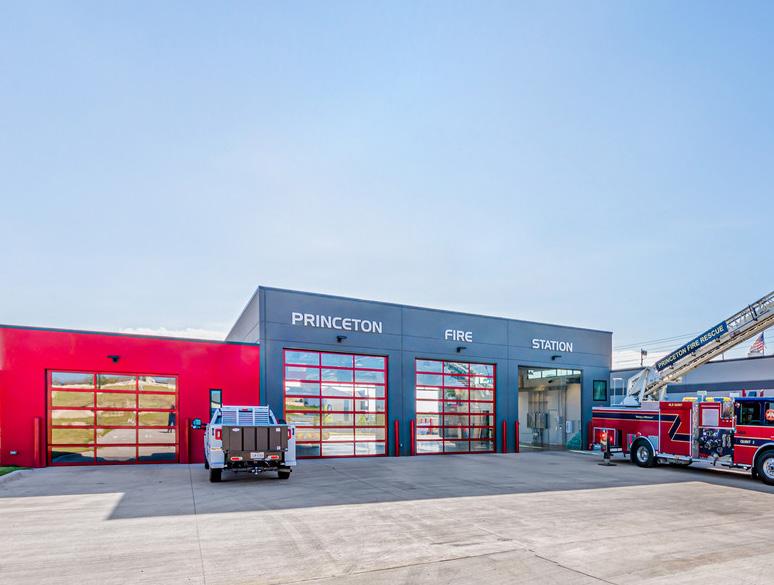



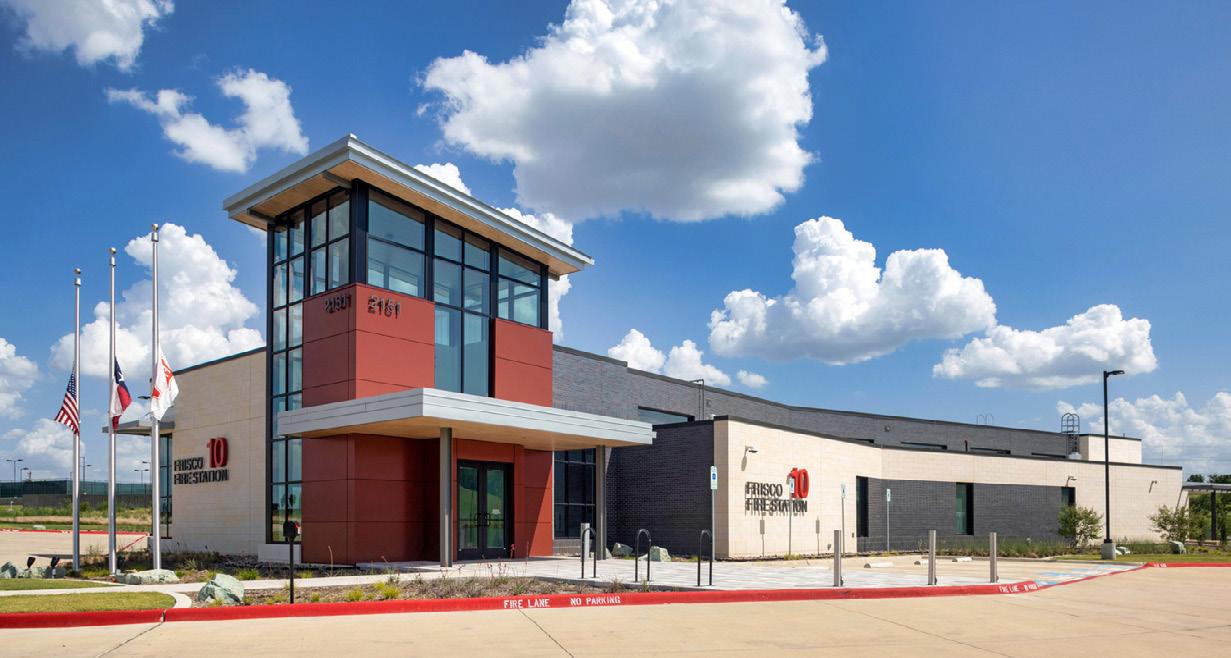

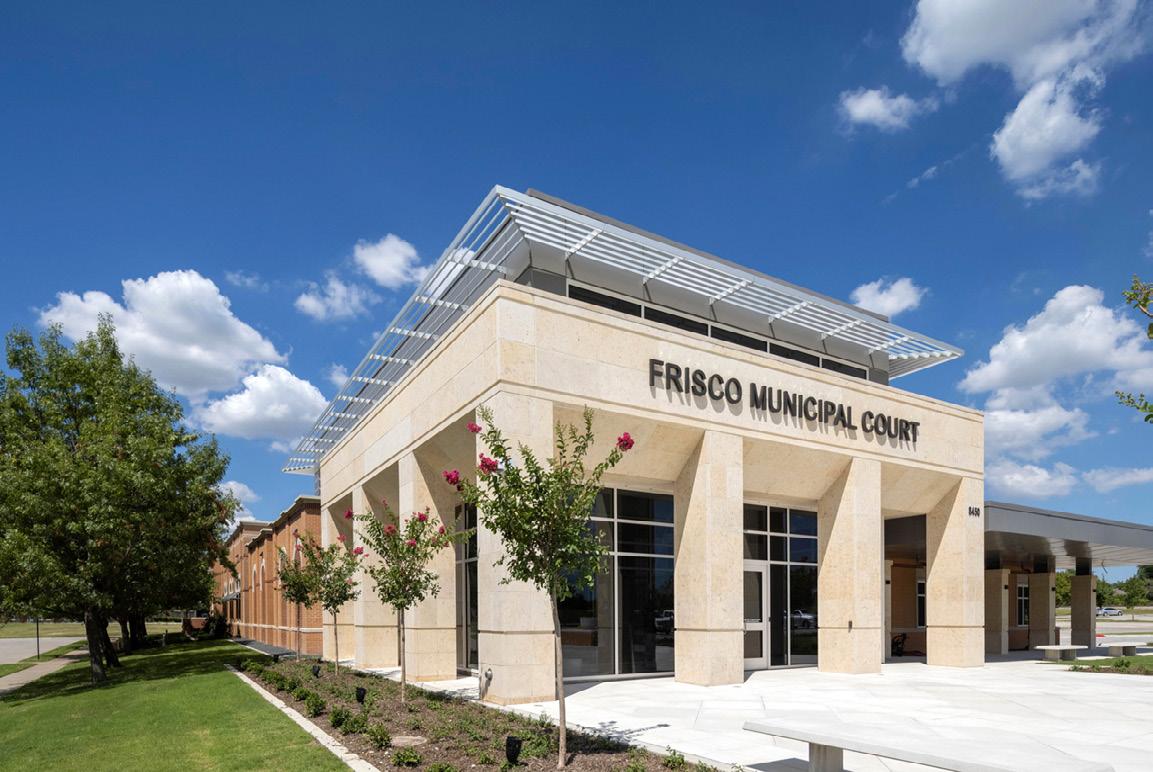
Crossland Construction and PGAL have developed a strong, collaborative relationship built on a shared commitment to quality, innovation, and client satisfaction. Our teams have successfully partnered on several high-profile civic projects in Collin County, including the Frisco Municipal Courthouse, Frisco Fire Station No. 10, and Rollertown Brewery. Together, we have navigated complex challenges—such as tight schedules, advanced technology integration, and evolving community needs— by maintaining open communication and a solutions-oriented approach. This history of teamwork has resulted in facilities that not only meet but exceed the expectations of our municipal clients, reinforcing the trust that Collin County and its cities place in our partnership. Our ongoing collaboration with PGAL is a testament to our mutual respect, reliability, and the exceptional results we deliver together.
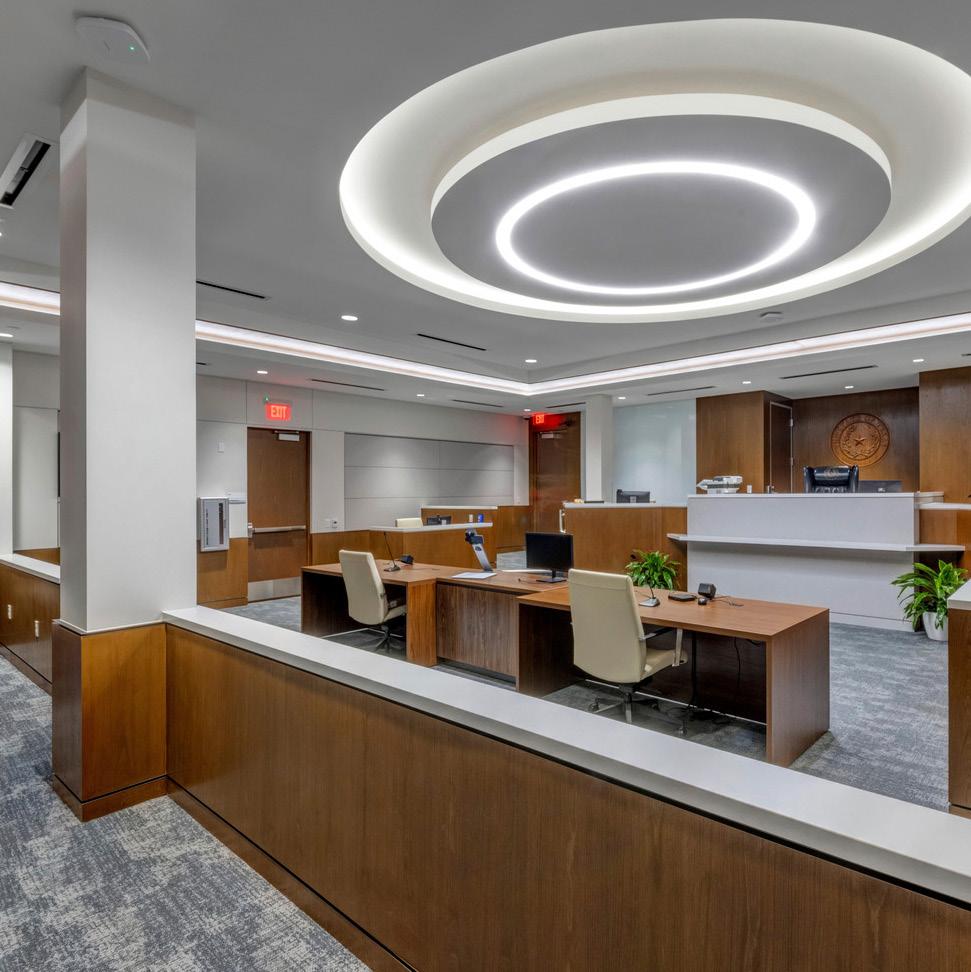
A SKILLED ADVOCATE FOR YOUR PROJECT.
1.
Challenge: Court proceedings, public access, and staff functions must continue uninterrupted throughout construction.
Our Response: We coordinate closely with court administration and user groups to phase work around court schedules, isolate active work zones, and implement sound, dust, and vibration control measures during sensitive hours.
2.
Challenge: Maintaining separation between public, staff, and in-custody traffic is critical for safety and legal compliance.
Our Response: We work with the County and design team to phase and sequence work in a way that protects all secure corridors and ensures no cross-contamination between public and restricted circulation paths.
3.
Challenge: Connecting new construction to an existing, operational structure especially one with complex foundations, envelope systems, and utilities carries significant risk.
Our Response: We conduct detailed field investigations, use 3D laser scanning where needed, and schedule tie-in work during off-hours or courthouse recess periods to minimize impact.
4.
Challenge: Integrating new systems with existing HVAC, electrical, life safety, and security infrastructure requires precision and minimal downtime.
Our Response: We work closely with the design team and County Facilities Maintenance and IT/ Security teams to plan MEP cutovers well in advance, using temporary systems or after-hours work where needed to ensure continuity.
5.
Challenge: The courthouse is a civic symbol, therefore, public expectations around cleanliness, noise, and access are high.
Our Response: We maintain a clean, professional jobsite, set up high-quality temporary barriers, and keep stakeholders informed with visual progress updates and proactive communication.

Our preconstruction services embody a comprehensive approach that extends far beyond traditional estimating practices.
We understand that successful construction projects rely on thorough planning, strategic foresight, and detailed groundwork before breaking ground. Our preconstruction services are a testament to our commitment to delivering excellence from the outset.
Beyond estimation, we take a holistic approach, meticulously crafting a roadmap that encompasses every crucial aspect of project planning. From setting clear project goals, validating budgets, conducting thorough technical assessments, and coordinating various project elements, we prioritize a multifaceted strategy that ensures not just accurate cost projections but also streamlined execution.

1. Establish Project Goals & Objectives
2. Communication Strategy
3. Responsibility Matrix (FF&E)
4. Benchmarking
5. Budgets Validation
6. Value Engineering
7. Procurement Strategy (Long Lead Items)
8. Risk Analysis and Safety Planning
9. Permit Strategy/Assistance
10.Cash Flow Analysis

1. Quantity Take-off
2. Cost Estimating (Conceptual, SD, DD, CD)
3. Material/Equipment Recommendations
4. Constructability Review
5. Site Inspection/Analysis

1. Scheduling
2. Phasing
3. Bid Packages
4. Bidding Process
5. Subcontractor/Vendor
Prequal. & Recommendations
6. Site Logistics
7. Guaranteed Maximum Price (“GMP”) Proposal
Complex soil conditions, significant grade changes, and structural tie-ins to the existing courthouse require robust foundation systems and carefully engineered structural connections. These elements drive cost due to specialized labor, sequencing requirements, and increased material quantities.
Court facilities demand highly reliable, redundant, and secure mechanical, electrical, and plumbing systems. Costs are driven by the need for robust HVAC for occupant comfort, electrical capacity for technology-heavy spaces, and plumbing for public, staff, and secure areas - all integrated with the existing building systems.
As a functioning courthouse, strict security is non-negotiable. Costs are driven by electronic access control systems, secure holding areas, sally ports, surveillance cameras, and integration with existing county security protocols. These systems require specialized subcontractors and high-quality, vetted equipment.

Courtrooms feature significant custom millwork including judge’s benches, jury boxes, witness stands, and clerk stations - often with ballistic protection and premium finishes. These items are labor-intensive, require precision fabrication, and must meet durability and aesthetic standards, which makes them a major cost driver.
Modern courtrooms are technology-rich, requiring integrated A/V systems for evidence presentation, video conferencing, recording, and public display. Costs are driven by both the equipment itself and the infrastructure needed to support it such as conduit, cabling, power, and coordination with other trades.

Project: Architect:
Date: 10/1/2024
C1-1
SiteSee notes on drawings sheets:
--Existing Sign to be reolcated? Where does it need to be relocated to?
--General Notes 5: Are there any other utility services not shown that are known?
--General Notes 7: All existing paving striping to be removed within limits of construction. Not applicable?
--What existing signage needs to be removed/salvaged?
SitePaving Hatches
--Provode appropriate hatching for new sidewalk
--No paving designation for hatch at the drive approaches
--Please provide copy of city standards
--Note 7 - says City of Garland Standards. Should this be Mansfield?
C2-1
SiteConcrete Legend - See notes on drawings sheet
--What Prep is expected under sidewalks?
--Typical at paving, Geo Report says #3 bar. Please confirm #4 bar die Drive Approach
--Subgrade says use 6" lime stabilized subgrade, Geo report says 7"
--Confirm that we are to bid with Lime Stabilized and Provide alternate as listed below
--Parking subgrade notes missing"+subgrade"
Civil/Plumbing C5-1
SitePlumbing and Civil plan descrepancies
--Domestic and Fire service entrances do not coordinate with plumbing plans. Plumbing shows on the front of the building. Please see atatched notes on drawings and coordinate
Landscaping. See notes on drawings sheets
--We believe the city indicated that they did not want any mulch in the last design meeting
--Electrical Plans call for lightpoles were trees are placed. Please coordinate plantings accordingly.
--Trees that are planted close to the fence will potentially cause long term issues
--Show desired location for the irrigation controller and coordinate with electrical to provide electrical to it
--It was discussed in last design meeting to utilize all Sod 07 Arch AS-100
SiteKeynote 117
--If this is the location of the future EV charging station, it needs to be coordinated on the electrical site plan to this location 08 Arch AS-100 SiteKeynote 111
09
10
11
12
13
Arch AS-100
Arch AS-100
Arch AS-100
Arch/MEP AS-100
Arch AS-100
--Believed there was a discussion about a ghate going here. Please confirm.
SiteKeynote 129
--These details do not show anything about the turf. We need to know about the pad prep/concrete base
SiteKeynote 123
--Nothing is shown on the structural drawings for the concrete pad for the generator
SiteKeynote 130
--Please give dimensional location for bollards off building and door openings.
Site Who is detailing all the gate controlsand operations. It is not shown on electrical
SiteDetail D4
--Keynote 115, is this supposed to tag bollards? Please dimensionally layout these as well 14
Arch AS-100
15 Arch AS-100
16 Arch AS-100
17
Arch/Civil AS-201
18 Arch AS-201
SiteKeynote 100
--Are we okay to carry allowance for this until we understand the full scope?
SiteKeynote 113
--We had notes from previous meetings that this was to be a viking H10, your specs state differently.
SiteDetail D3
--Confirm no enxlosure required for screening requirements
SiteDetail A1
--The concretemix and reinforcement do not coordinate with the civil plans --The COMPACTED
SiteDetail A2
--Is there a screenwall for the generator? If so, there is no detail.
19 Arch AS-201 SiteDetail A3
20 Arch AS-201
--Not applicable? Flags are to be mounted to the building.
SiteDetail A4
--This typical sidewalk detail does nt coordinat with the civil drawings.
--Need to know if we are to use 4.5" or 4" per civil, and subgrade needs to be clarified
21 Arch AS-201 SiteDetail A5
22
-- What manufacturer are we to use for the card reader pedastal? Not included in the specs.
Arch/Civil/Structura l AS-202 SiteDetail A3
--Canopy Column Base Detail is not in civil or structural
23 Arch/Civil AS-202 SiteDetail B5
24 Arch /StructuralA-101
25 Arch A-101/A102
26 Arch A-102
--Handcap Signage does not coordinate with civil provided Detail. Clarify which one is desired.
BuildingDimensional Layout
--Please provide dimensional layout for bollards and coordinate layout with structural foundations
BuildingKeynotes
--Several Keynotes are duplicated from A111 and A112. Can we keep them on one sheet?
Building No Detail showing where the roof ladder will go. There is a hatch shown on the roof plan
27 MEP A-102 BuildingKeynote 235 and 256
28 Arch/Structural A-102
--No waterline is shown on the plumbing drawings
--No Gas stub out shown on drawings
Building Structural is calling these canopy columns to go under the architect
1
2
3
4
5
6
8
9
10
12
30


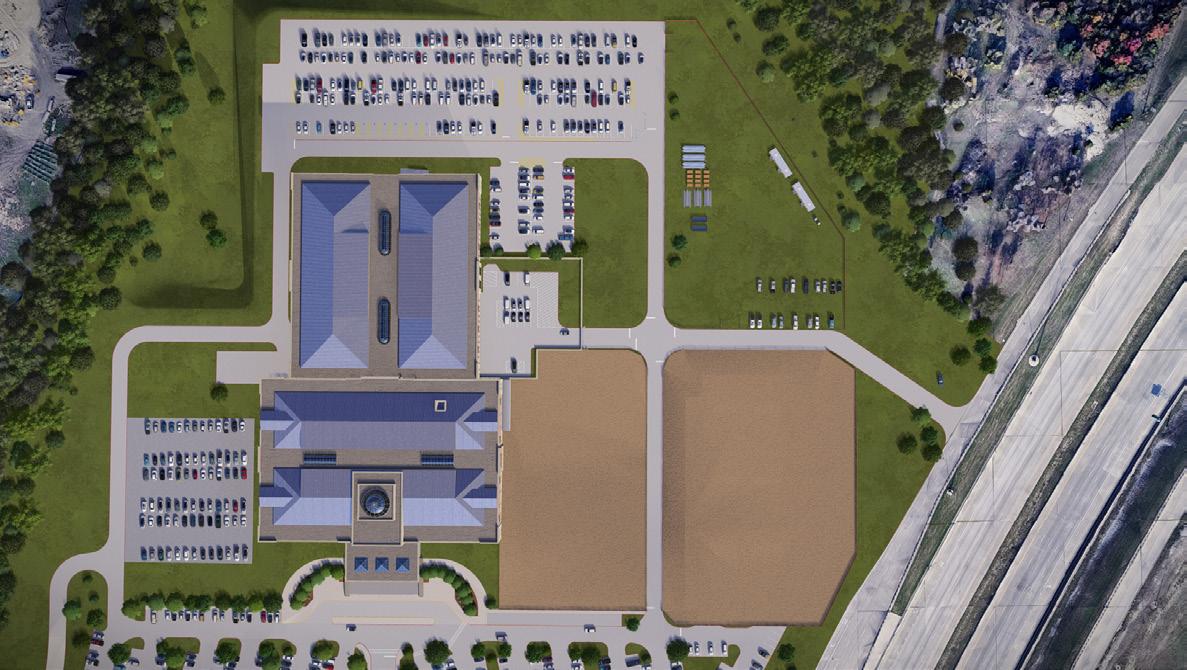



The expanded Collin County Courthouse stands as a testament to thoughtful civic design and construction excellence.
This landmark facility seamlessly blends functionality with architectural significance, creating a judicial center that will serve the community for generations to come. Our team’s focus on budget adherence, schedule management, and quality craftsmanship will ensure the successful delivery of this complex project while maintaining operational continuity throughout construction.
From the integration of advanced security systems to the incorporation of flexible spaces that accommodate evolving judicial needs, every aspect of this expansion reflects our commitment to excellence and partnership with Collin County stakeholders.
The completed facility will not only enhance the county’s judicial capacity but also stand as a proud symbol of Collin County’s growth and commitment to providing essential services for its citizens.


Our EMR of 0.34 is well below the industry average of 1.0, demonstrating a longstanding track record of safe jobsite practices and injury prevention.

•
A low EMR reflects fewer incidents, claims, and disruptions - meaning your project is less likely to face delays, liability concerns, or unexpected issues related to jobsite safety.
•
Safer contractors carry lower workers’ compensation insurance costs, which can lead to savings within general conditions and reduce the Owner’s exposure to riskbased costs.
•
Our field teams are trained, empowered, and held to high safety standards. Safety is not just a checklist - it’s built into our planning, sequencing, and daily jobsite management.

At Crossland Construction, safety is our top priority. Our current EMR is 0.34, consistently below industry averages, reflecting our proactive safety culture. Through rigorous training, site-specific safety plans, and strict compliance with OSHA standards, we ensure a safe work environment.

Crossland’s safety plan focuses on Education, Engineering, and Enforcement. Employees receive site-specific orientations, daily planning, and weekly meetings. Our site-specific safety and logistics plan ensures minimal disruption and maximum protection for students, staff, and visitors. We will implement full perimeter fencing, designate clear laydown and work zones, and maintain separate construction access routes with directional signage to eliminate pedestrian conflicts. All personnel will be badged and trained, with security protocols in place to restrict access to authorized workers only. This controlled, low-impact approach allows us to deliver the project efficiently - without compromising safety or campus operations.
Crossland’s DOWN Program goes beyond safety standards to address dust, odor, water, and noise, ensuring a safer, more efficient project. This approach builds client trust and accelerates start.
Outline procedures for regular safety inspections, including frequency and responsible personnel, to ensure that safety measures are being properly implemented and followed.
Detail the layout and types of barriers used to separate construction zones from active areas. Include how barriers will be monitored, maintained, and access controlled to prevent unauthorized entry.
Plan construction around school events, avoiding peak times, providing advance notice, and adjusting schedules to minimize impact on daily school operations, community events, and traffic.
Connect with the Owner early, plan logistics for community traffic, and maintain open communication. Address key issues like smoking and jobsite cleanliness during onboarding.
Set up and monitor barriers, communicate construction zones, avoid deliveries during peak traffic times, schedule high-risk work accordingly, and maintain a clean jobsite.
Communicate openly, update on safety and changes, speak with the community, provide monthly progress updates, and attend community meetings if needed.
Real Builders is not just a slogan. It’s a guarantee that we will always deliver exceptional results.







We’re known for a hands-on, boots-on-the-ground approach, and we take pride in not only managing projects but also putting work in place. Our self-perform capabilities keep us competitive and allow us to deliver quality projects, on time, and in budget. Utilizing self-perform teams is not right for every project, however our knowledge and field experience undoubtedly adds value.
1
Having accurate costs up-front in the building process is vital to keeping your project in budget. Our field experience, combined with our long history of design-bid-build work, keeps us competitive and guarantees the best building for your construction dollar. Our trade-specific experience also allows for accurate, efficient, and dependable schedules. If a subcontractor falls behind or falls through, we can supplement with our crews, always keeping your schedule on track
4 MILLION square feet of Concrete poured per year
2
There are a lot of moving parts on a construction site. Having a builder who knows how to put the work in place goes a long way. We will make sure that everyone who steps foot on your project meets our quality and safety standards. Easily put, we know how to do it ourselves, and we know how to do it right - we will settle for nothing less.
1.2 MILLION cubic yards of Dirt moved per year
3
We work with design firms upfront to help identify and avoid potential obstacles before construction even begins. However, undoubtedly there will be hurdles. Having a builder’s perspective when those challenges arise is important. Our team is known for making the impossible, possible. If there is a challenge - rest assured - we will tackle it!


2.7 MILLION square feet and 5K tons of Steel hung
We believe we’re uniquely positioned to deliver this project with excellence, not just because of what we’ve built, but because of where and how we’ve built it.
Our office is in Prosper, right here in Collin County, and our entire project team lives in Collin County. That means we’re not just invested in this project professionally, we’re personally connected to this community and its success.
We’re the 8th largest general contractor in DFW according to the Dallas Business Journal, and our portfolio reflects the scale, complexity, and quality this project demands.
We bring relevant experience from recent courthouse work in Frisco, Fannin County, Denton County, Jasper County, and the Choctaw Nation, where we’ve dealt with active campus conditions, security coordination, and courtroom sensitivities.
Our work on Melissa High School Phase 3, a 4-story, 225,000 SF expansion to an active high school campus, shows our ability to build large, complex additions without disrupting day-to-day operations.
Our proposed superintendent, Paul Gaddy, just delivered a $100M Middle School in Melissa ahead of schedule and under budget. He’s seasoned, steady, and thrives in complex environments like this one.
We currently have three (3) structured parking facilities under construction in Collin County: Baylor Scott & White Frisco, Frisco Police Department, and the Sunset Amphitheater in McKinney, all relevant to the scope here.
We’ve built for nearly every municipality in the County including McKinney, Frisco, Celina, Anna, Melissa, Princeton, Plano and Allen which speaks to our track record, reputation, and ability to earn repeat work with cities that expect results.
We Have
PGAL. We’ve successfully partnered with PGAL on multiple recent projects, including Frisco Municipal Courts, Princeton Fire Stations No. 2 and 3, Frisco Fire Station No. 10, and the City of Frisco’s Rollertown Brewery. These projects highlight our ability to collaborate effectively and deliver public-sector work at a high level of quality and coordination.
In short, we bring proven courthouse and municipal experience, deep Collin County roots, a successful relationship with PGAL, and the horsepower of a top-ranked contractor, all of which position us to deliver this project with precision and care.

LOCAL – Based and live in Collin County PROVEN – 8th largest GC in DFW
COURTHOUSE EXPERIENCE – Fannin, Frisco, Choctaw
E XPANSION EXPERIENCE – Melissa High School Phase 3
PARKING GARAGE EXPERIENCE – 3 active in Collin County WE HAVE THE RIGHT TEAM – Cohen and Gaddy TRUSTED IN COLLIN COUNTY – Work for McKinney, Frisco, Allen, Plano, Princeton, Celina, Anna, Melissa
PGAL EXPERIENCE – PFS2, PFS3, FFS10, Rollertown
