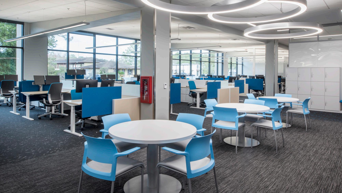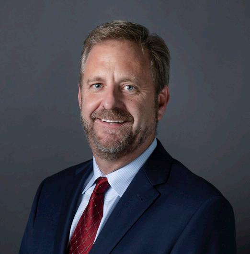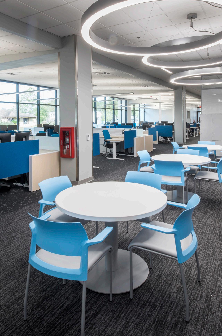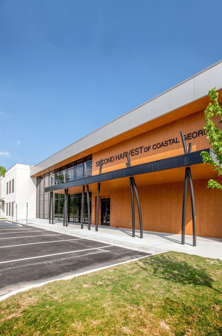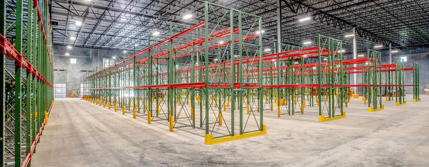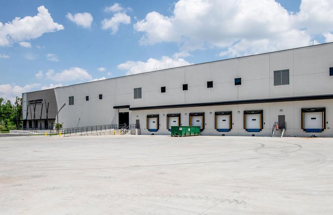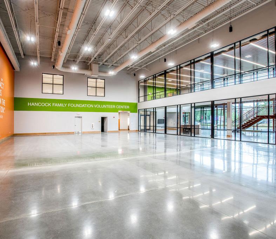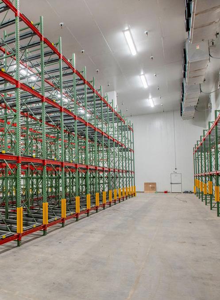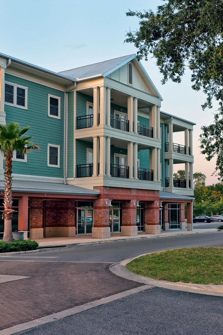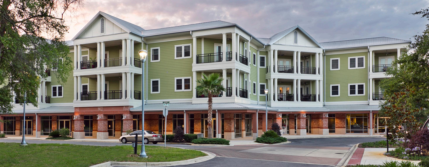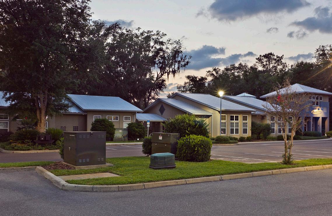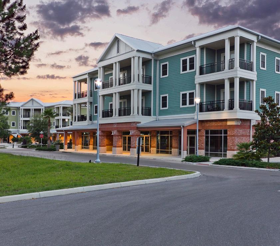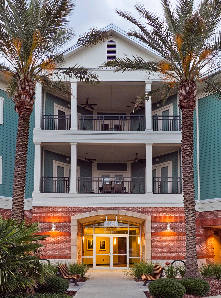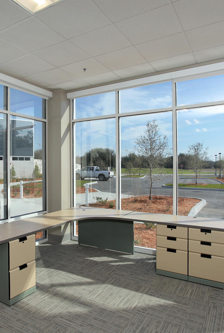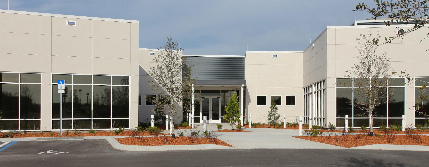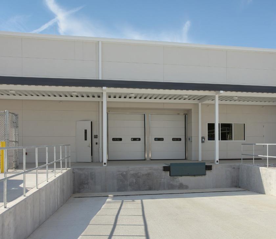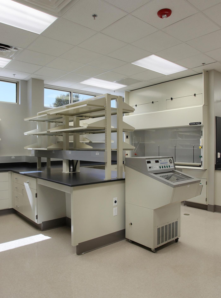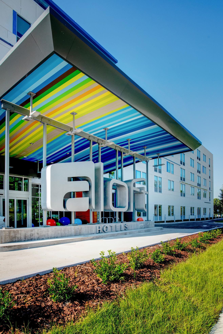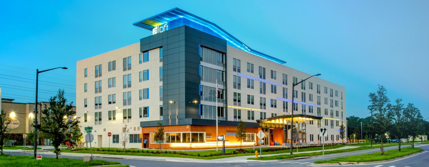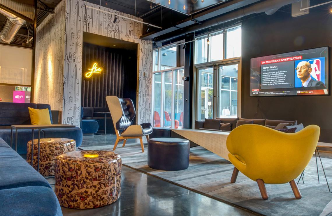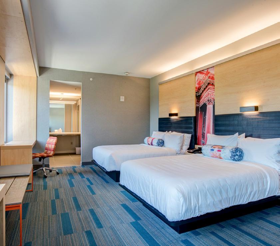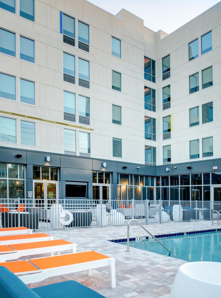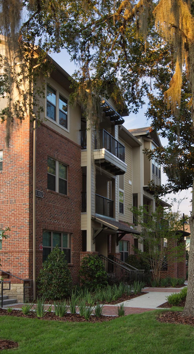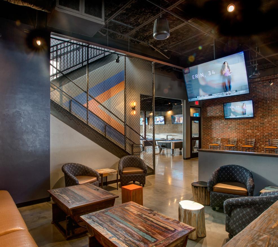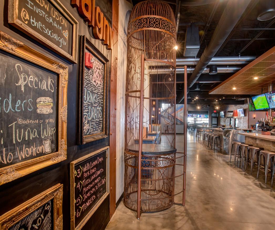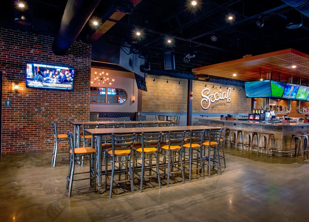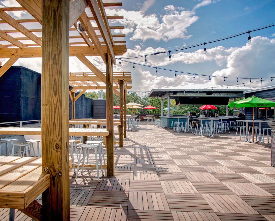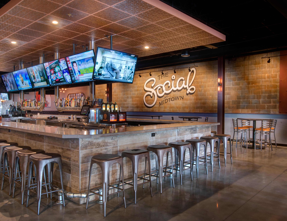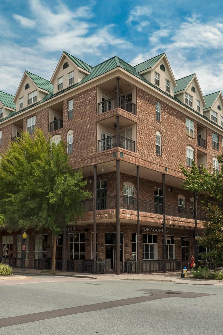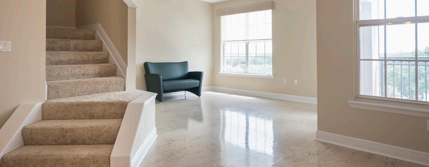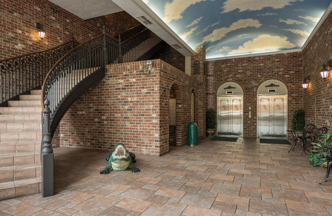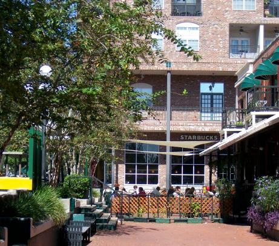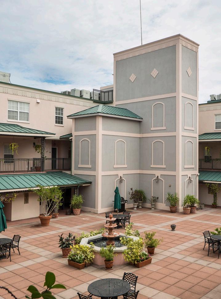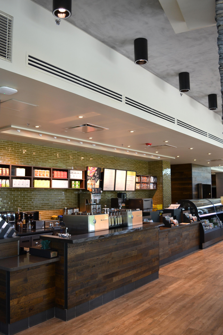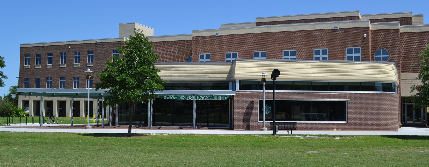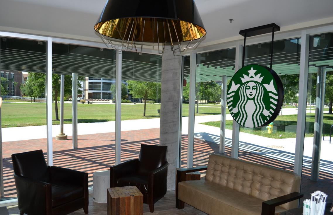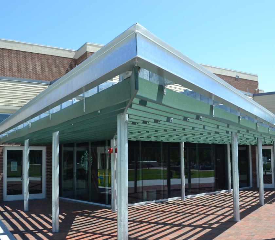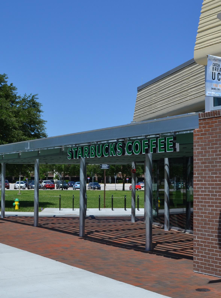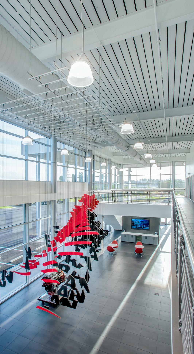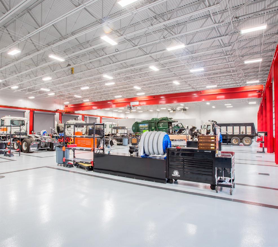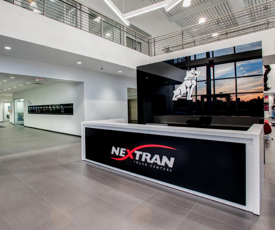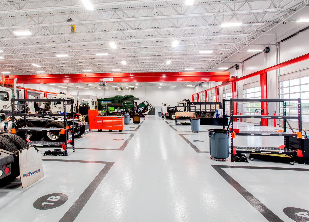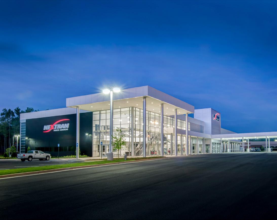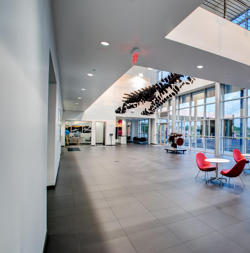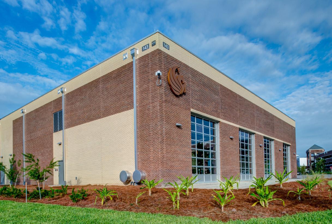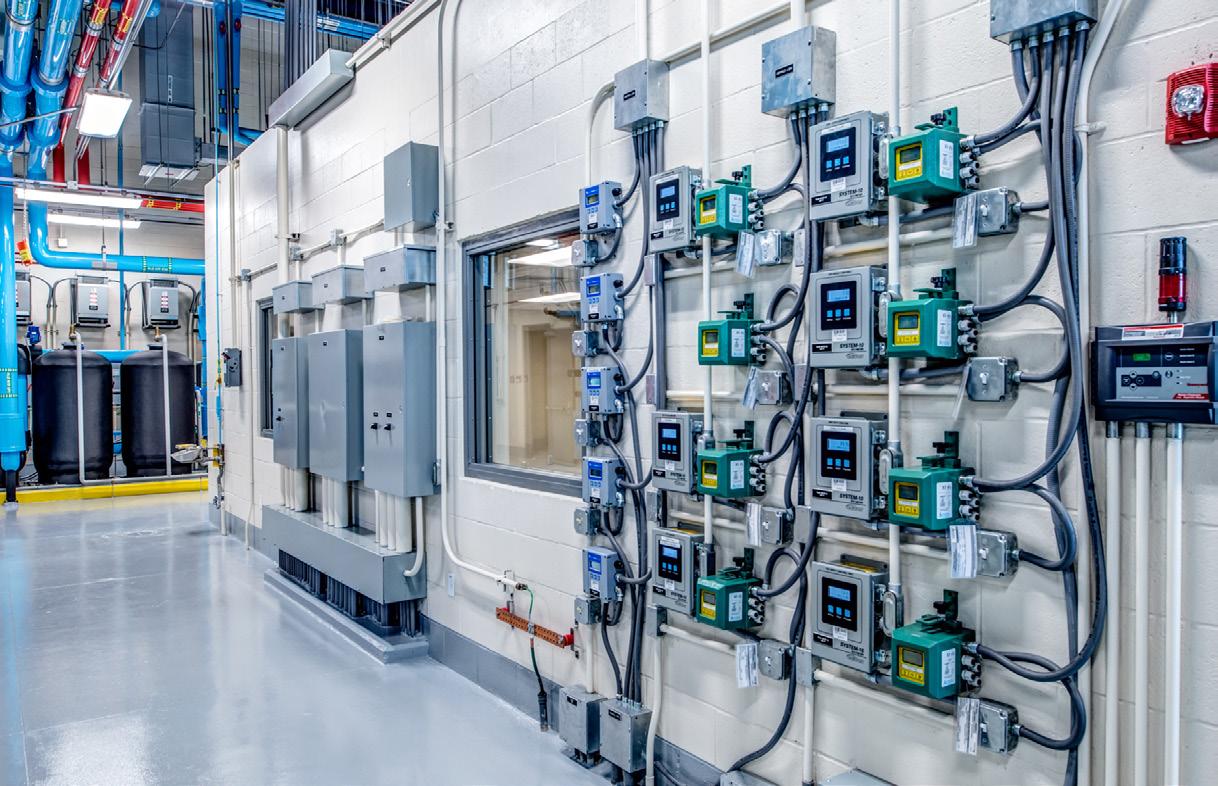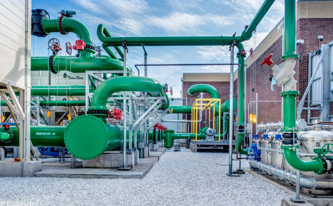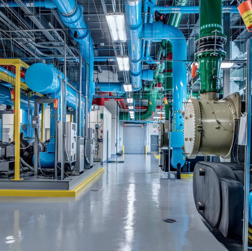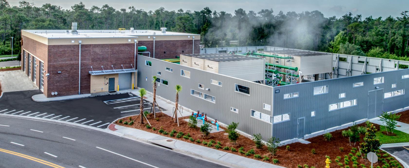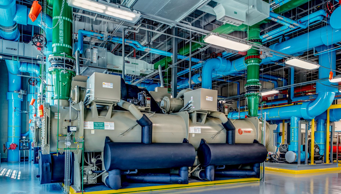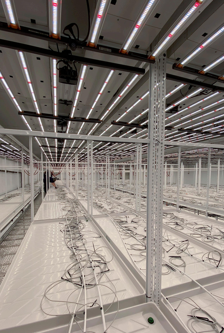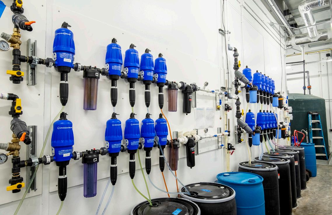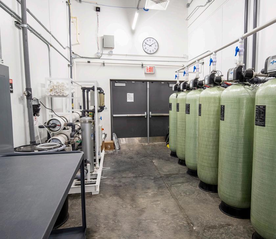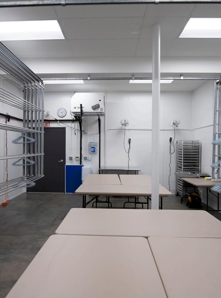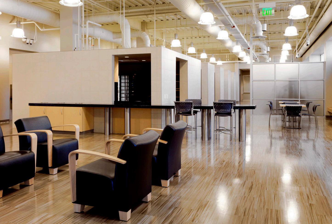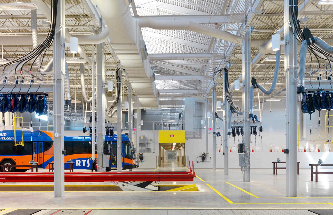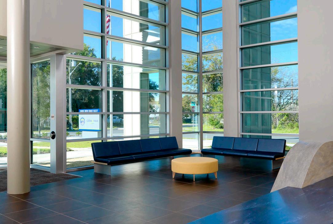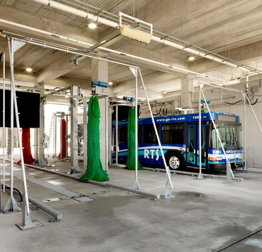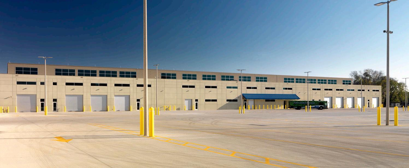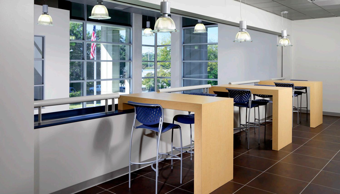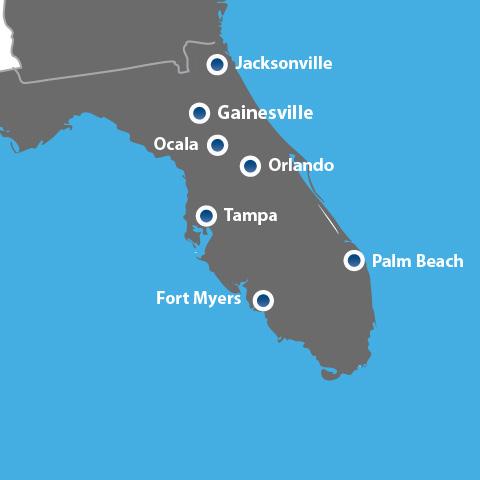Principals
Brian K. Leslie President
Vinnie Moreschi Executive VP Jason Morgan Executive VP
Exactech Headquarters Campus Expansion
• Delivery method Construction Management
• Architect Walker Architects
• Completion date February 2019
• Project type New Construction
• Project size 66,756 square feet (new) / 68,920 (renovation) / 592 spaces (parking garage)
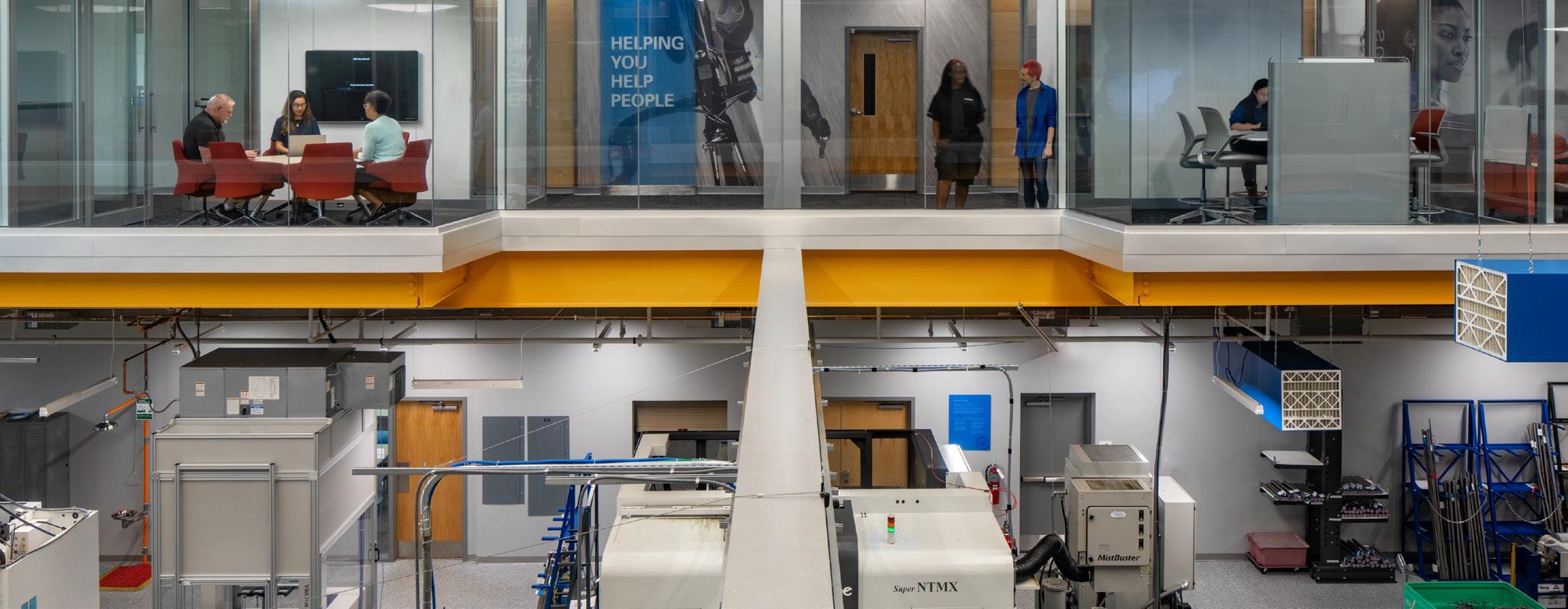
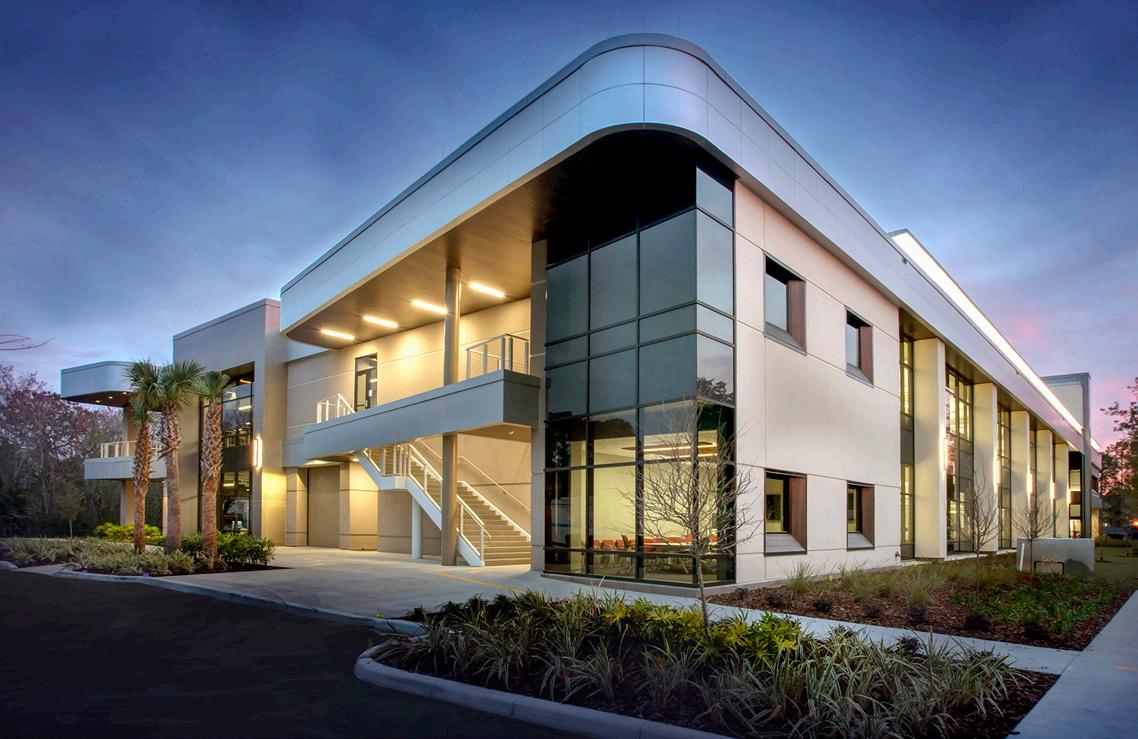
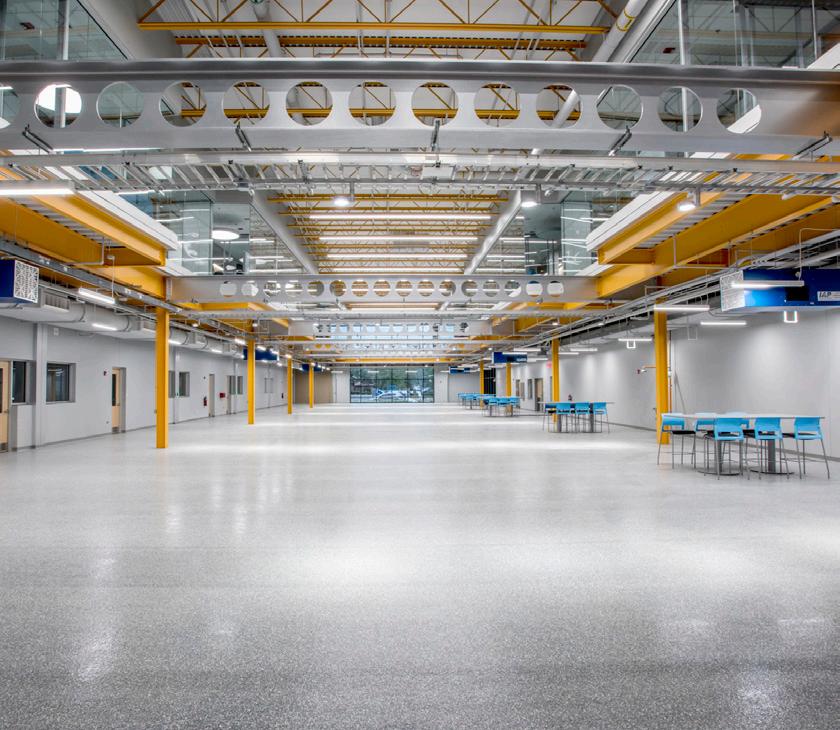
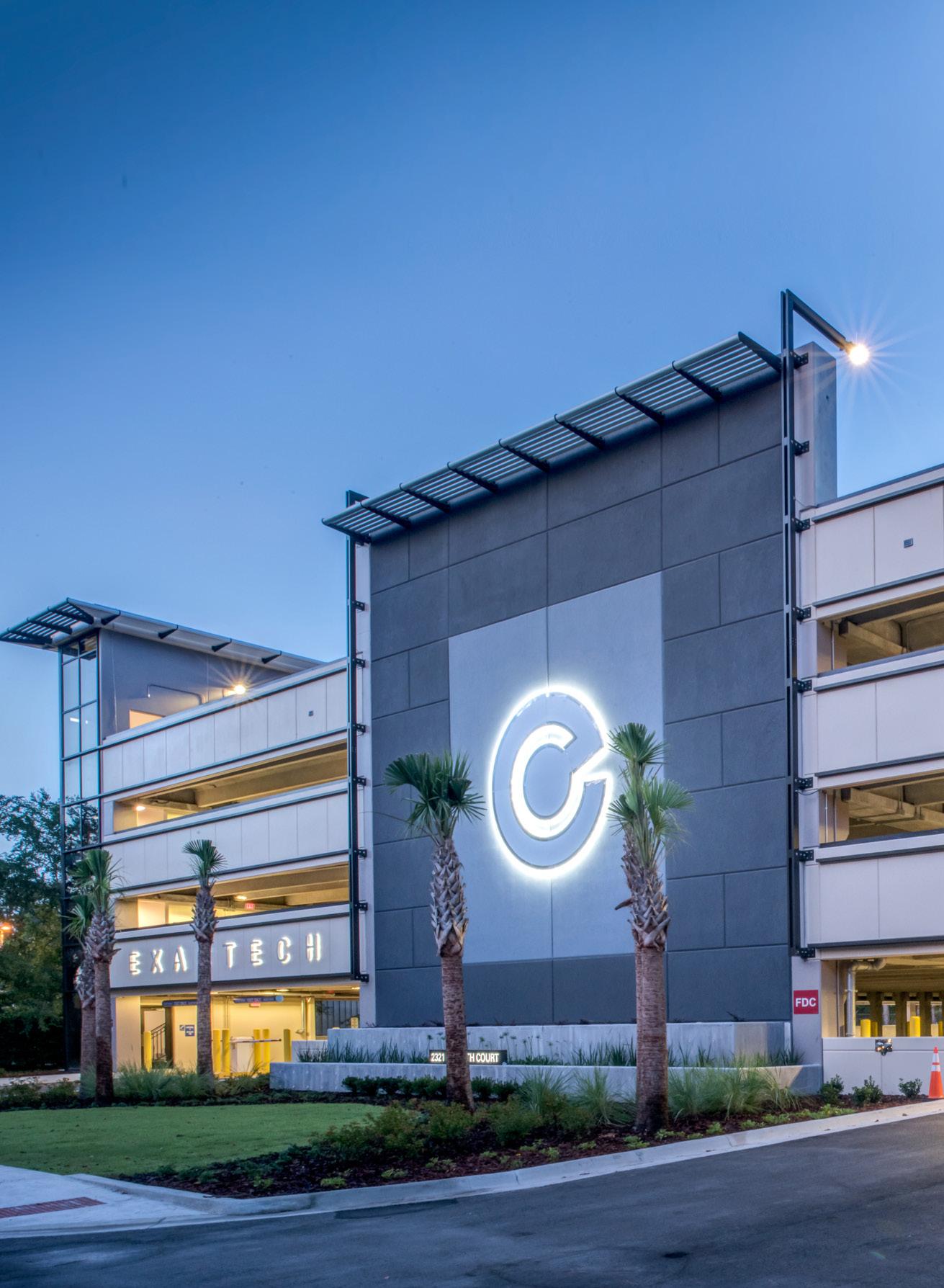
This project consisted of a multi-phased campus expansion that included a 66,756 manufacturing and office space addition, a complete interior renovation of the existing Exactech facility, and a new 592-space parking garage. The expansion consists of two stories of office and mixed-used space, as well as 15,500 SF of manufacturing space on the ground floor. The interior design centers around the hightech manufacturing space, a two-story space with a glass wall perimeter separating the space from meeting rooms, break areas, and circulation areas that are all able to view down into the space from the second level. The design intent is to use this as a show piece when visiting surgeons visit the facility to learn about Exactech’s advancements in their field and to witness the production of the product being manufactured. The remainder of the facility is a two-story open floor plan design which houses office and multi-use space to allow Exactech to expand and reconfigure as they grow.
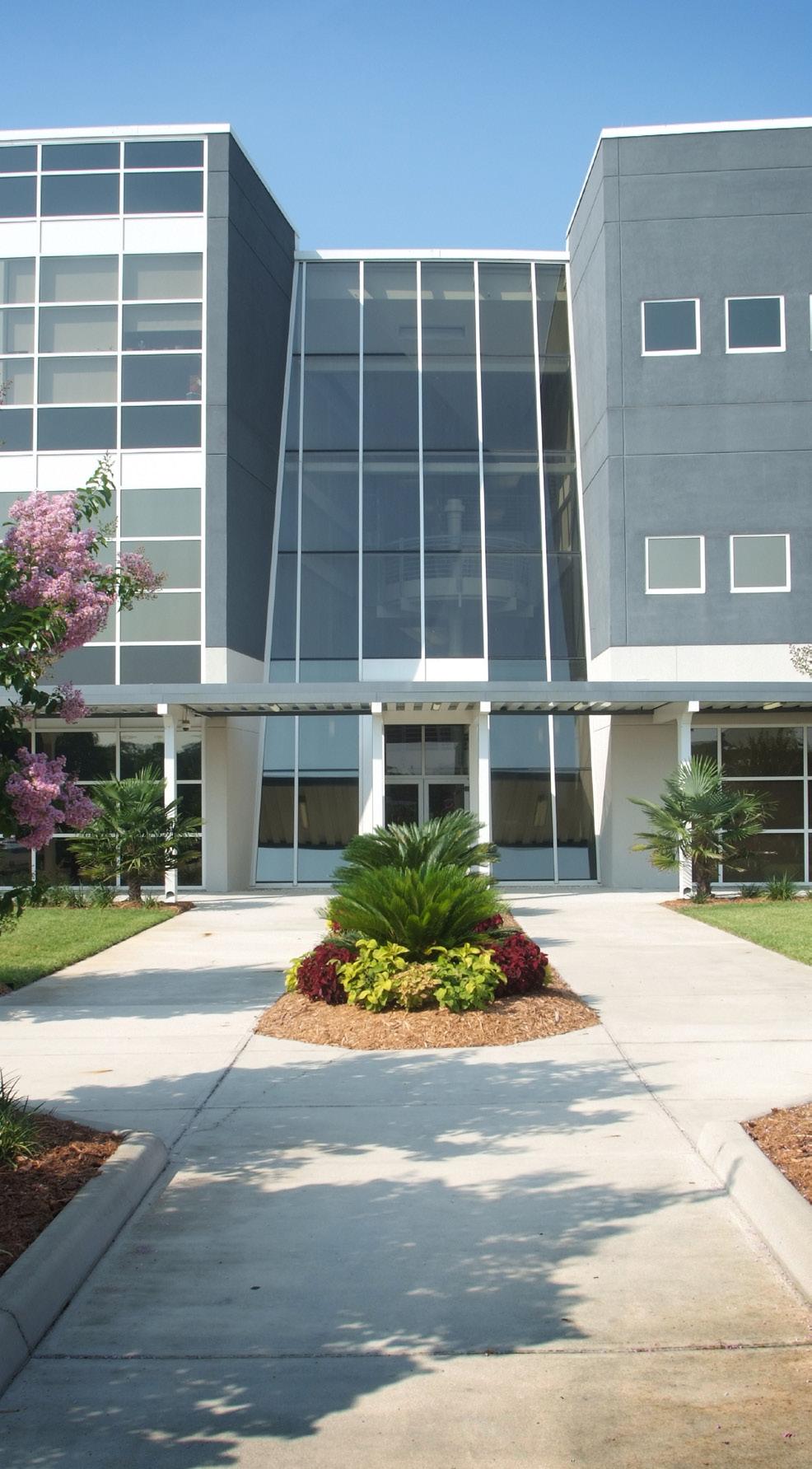
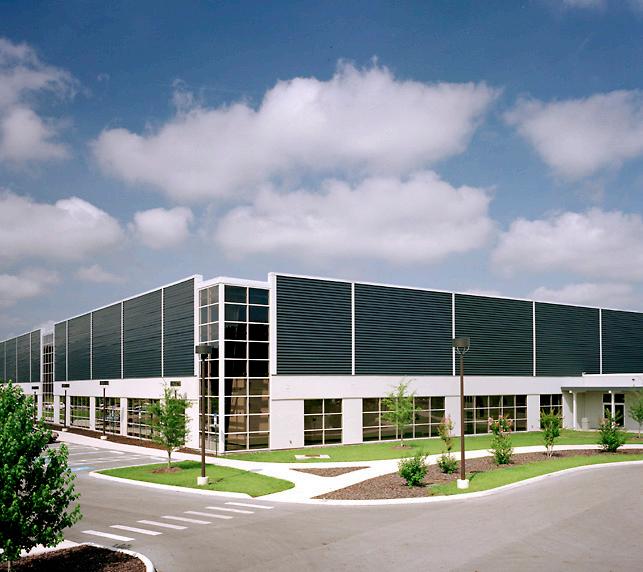
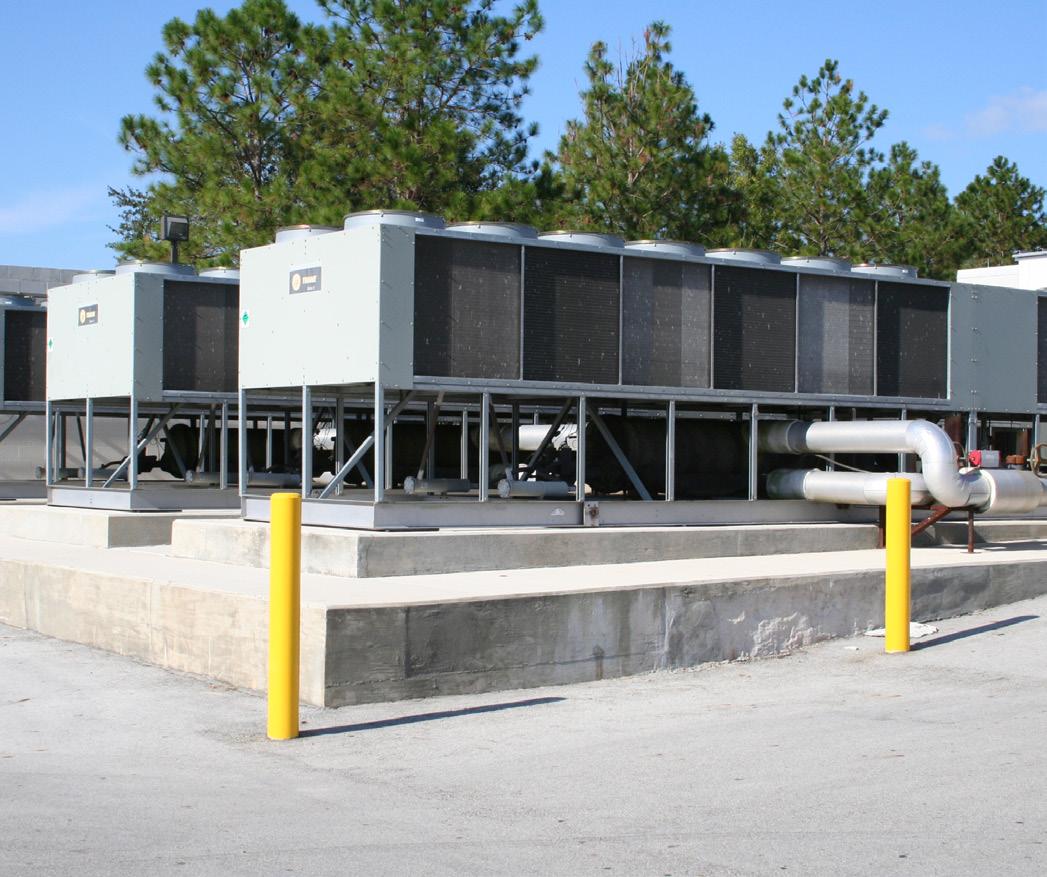
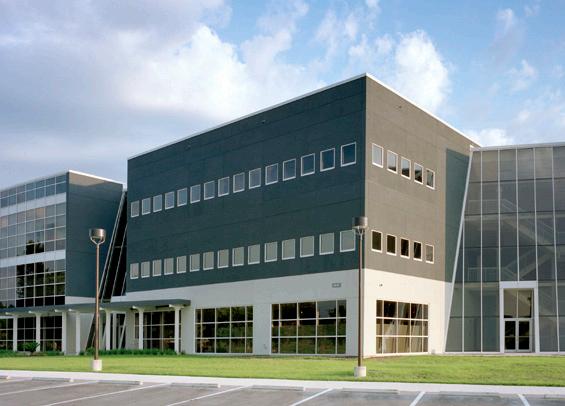
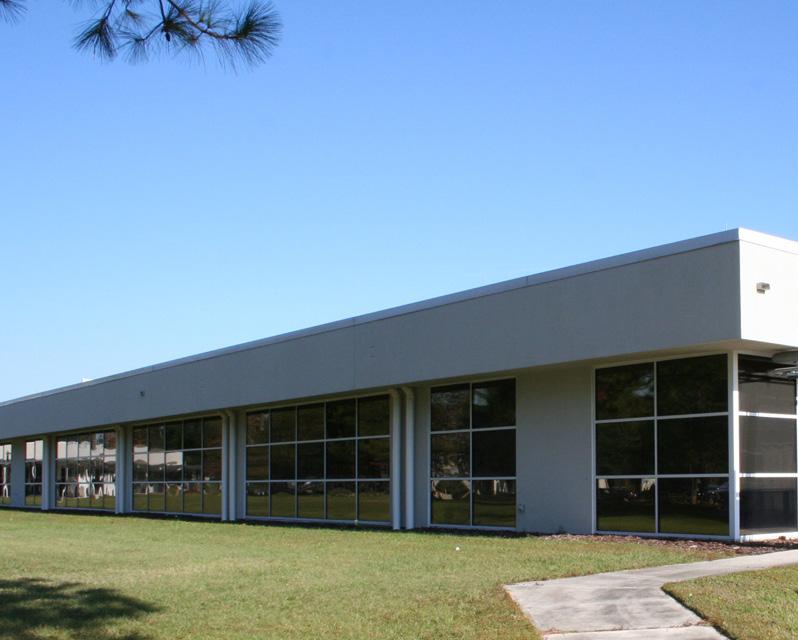
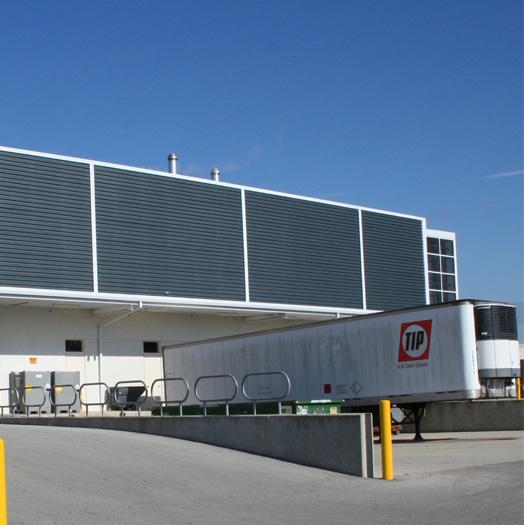
RTI Surgical, Inc.
Manufacturing & Offices
• Delivery method Construction Management
• Architect Flad Architects
• Completion date August 2003
• Project type New Construction
• Project size 149,000 Square Feet
RTI Surgical is one of the leaders in tissue-based innovations for the repair and natural healing of human bone and other human tissues. RTI is one of the largest processors of precision-tooled allografts in the United States.
To accommodate the growing needs of this bio-tech manufacturing company, CPPI constructed a 65,000 SF manufacturing building, a 19,000 SF commons building and a three-story 65,000 SF office building.
America's Second Harvest Warehouse & Distribution Center
• Delivery method General Contractor
• Architect LS3P Architects
• Completion date January 2024
• Project type New Construction
• Project size 143,226 SF
America’s Second Harvest of Coastal Georgia is a regional food bank that serves as the food warehouse and distribution center for more than 241 organizations in the community. Meals are prepared in Second Harvest’s production kitchen and delivered to more than 85 locations in Coastal Georgia. This 143,226 SF new facility consolidates multiple buildings on various sites into one central location. Their new production kitchen increases their daily meal production capacity from 4,500 hot meals a day to 10,000. Their new warehouse provides additional storage, cooler and freezer space, which allows the organization to accept more food donations. The scope of the project also included a childhood nutrition center and a learning center to provide partner and community classes on nutrition and food safety and be a resource for people who need meeting space.
Town of Tioga
Tioga Town Center Buildings 5 & 8
• Delivery method Competitive Bid
• Architect Ponikvar & Associates
• Project type New Construction
• Project size 109,980 square feet
HOUSING / MIXED USE
The Tioga Town Center project consists of two separate mixed-use buildings in the development of Town of Tioga. Buildings 5 and 8 introduced 69,000 square feet of residential apartments into the existing mix of retail, restaurant and single family homes. Set atop 35,000 square feet of shops offering the finest retail faire and cuisine in Gainesville, each apartment unit draws on a palette of fine quartz countertops, hand crafted maple woodwork and rich porcelain tile to create an environment that is equally unique to the area.
Click here to visit our portfolio.
RTI Surgical, Inc. Logistics and Technology Building
• Delivery method Construction Management
• Architect RS&H Architects
• Completion date December 2013
• Project type New Construction
• Project size 41,993 square feet
The 42,000 square foot Logistics and Technology Building accommodates research and development labs, clean rooms, warehouse, shipping and finished implants. The R&D laboratories include tissue and cell culture laboratories, histology and cell biology, chemistry laboratories, and test laboratories. Technical services labs include debride suites, process areas, machine shop and freezer and refrigerator storage areas. Warehouse area includes bulk goods storage, incoming donor tissue process and storage areas, and quarantine areas.
Click here to visit our portfolio.
Aloft Hotel
• Delivery method Competitive Bid
• Architect Collaborative Design Group
• Completion date September 2018
• Project type New Construction
• Project size 86,210 SF
HOUSING / MIXED USE
CPPI completed this project which consisted of the construction of Gainesville’s first luxury boutique hotel, the Aloft Hotel. This 86,210 square foot facility offers 136 rooms in close proximity to the University of Florida and popular local retail areas. The facility includes amenities such as a pool, fitness center, bar, and restaurant.
Click here to visit our portfolio.
The Social at Midtown
• Delivery method Construction Management
• Architect Fisher & Simmons Architects
• Completion date June 2016
• Project type Renovation
• Project size 20,000 Square Feet
This project consisted of the complete interior renovation of the former Gator City Sports Grille for The Social at Midtown restaurant and rooftop bar. The inside was completely gutted as part of a renovation that included the addition two rooftop terraces connected by a walkway. Each terrace has a bar surrounded by seating, and the rooftop includes five pergola private dining areas with a television and misting fan.
Union Street Station
• Delivery method Construction Management
• Architect Eugene Russell Davis
• Completion date June 2000
• Project type New Construction
• Project size 142,000 square feet
HOUSING / MIXED USE
Union Street Station is a five-story mixed-use facility located in the heart of downtown Gainesville. The first level consists of retail and restaurants while the second level has office space. The third, fourth and fifth levels feature 51 residential condominiums overlooking an open courtyard.
Click here to visit our portfolio.
University of Central Florida Starbucks Addition
• Delivery method Construction Management
• Architect HKS Architects, Inc.
• Completion date April 2014
• Project type Addition
• Project size 3,500 SF
CPPI provided construction services for this 3,500 SF single-story addition to the Health and Public Affairs building on the University of Central Florida campus. This Starbucks facility features main seating areas with multiple lounge settings, a gas fire place, a structural steel pergola that creates an outdoor seating area and rooftop planters. The project is LEED Silver Certified.
District Energy Plant IV
• Delivery method Construction Management
• Architect Rogers, Lovelock & Fritz, Inc.
• Completion date May 2018
• Project type New Construction
• Project size 13,00 square feet Click here to visit our portfolio.
The District Energy Plant IV (DEP IV), UCF’s newest energy plant, is a symbol of the university’s dedication to energy efficiency and conservation. The plant is a 13,000 GSF chilled water complex with capacity for 8,000+ refrigeration tons. Its innovative technologies will create high quality indoor environments, reduce greenhouse gas emissions, and secure energy supply in the face of rising commercial energy costs. Its efficiency of .59 kW/ton is in support of the university’s pledge to be climate neutral by 2050.
Trulieve San Felasco Manufacturing Facility
• Delivery method Construction Management
• Architect Studio 45 Architects
• Completion date February 2021
• Project type New Construction
• Project size 12,000 square feet
CPPI recently completed a 12,000 SF indoor medical cannabis cultivation facility for Trulieve. The facility features 10,000 square feet of canopy space for mature plants in the Flower Room – accomplished by a Pipp Mobile Storage System, which consists of a three-tier moveable rack system that maximizes cultivation space. Each moveable rack includes cultivation lighting, fertigation plumbing, HVAC duct sock, and drainage. CPPI installed five air handler units, supplying a total of 82,600 cubic feet per minute to the cultivation rooms. The building also contains a Clone Room, a Veg/Mother Room, two Dry Rooms, a Trim/Cure Room, and Vault. It also contains ancillary spaces for staff.
Click here to visit our portfolio.
