

BUILDING
LONG LASTING RELATIONSHIPS & STRUCTURES SINCE
1968.

George T. Harrell, M.D., Medical Education Building
University
of
Florida • Click here to visit our portfolio.
Construction is our profession. People are our specialty. Our process starts with a partnership and leads to the full realization of your vision.
Commitment. Integrity. Teamwork. Excellence. Stewardship.
These are the core values that bond together the CPPI team. A firm hold on these principles enables us to continue our legacy of providing quality construction services through the dedication of our people and partners.
Our history
Charles Perry Partners, Inc. (CPPI) is a professional general contracting, designbuild and construction management firm with offices in Gainesville, Tampa, Jacksonville, Orlando, Fort Myers, Palm Beach, and Savannah. Since 1968, CPPI has established a tradition of excellence by providing an impressive array of services for our clients. Our services cover a wide range, including project planning and modeling, budget estimating, cost management, project scheduling and construction. The firm is a leader in sustainability and is dedicated to the communities in which it serves.
Principals

Brian K. Leslie President (352) 494-0147 brian@cppi.com


Vinnie Moreschi Executive VP (352) 745-1910 vinnie.moreschi@cppi.com
Jason Morgan Executive VP (352) 538-5217 jason.morgan@cppi.com
Contact Maggie Briggs Director of Business Development

(352) 516-6006
maggie.briggs@cppi.com



University of Florida
George T. Harrell, M.D., Medical Education Building

• Delivery method Construction Management
• Architect Heery International
• Completion date July 2015
• Project type New Construction
• Project size 94,000 square feet
Click here to visit our portfolio.
The George T. Harrell, M.D., Medical Education Building supports the College of Medicine’s fully updated medical education curriculum that involves a more collaborative, patientcentered experience, integrating biomedical science with social and behavioral sciences, public health and clinical care. This facility features a specially designed atrium, circular learning studios, a learning and assessment center featuring standardized patient examination rooms, two hospital rooms, multiple classrooms, and an experiential learning theater that can simulate hundreds of realistic clinical healthcare scenarios. This project is LEED Gold Certified.
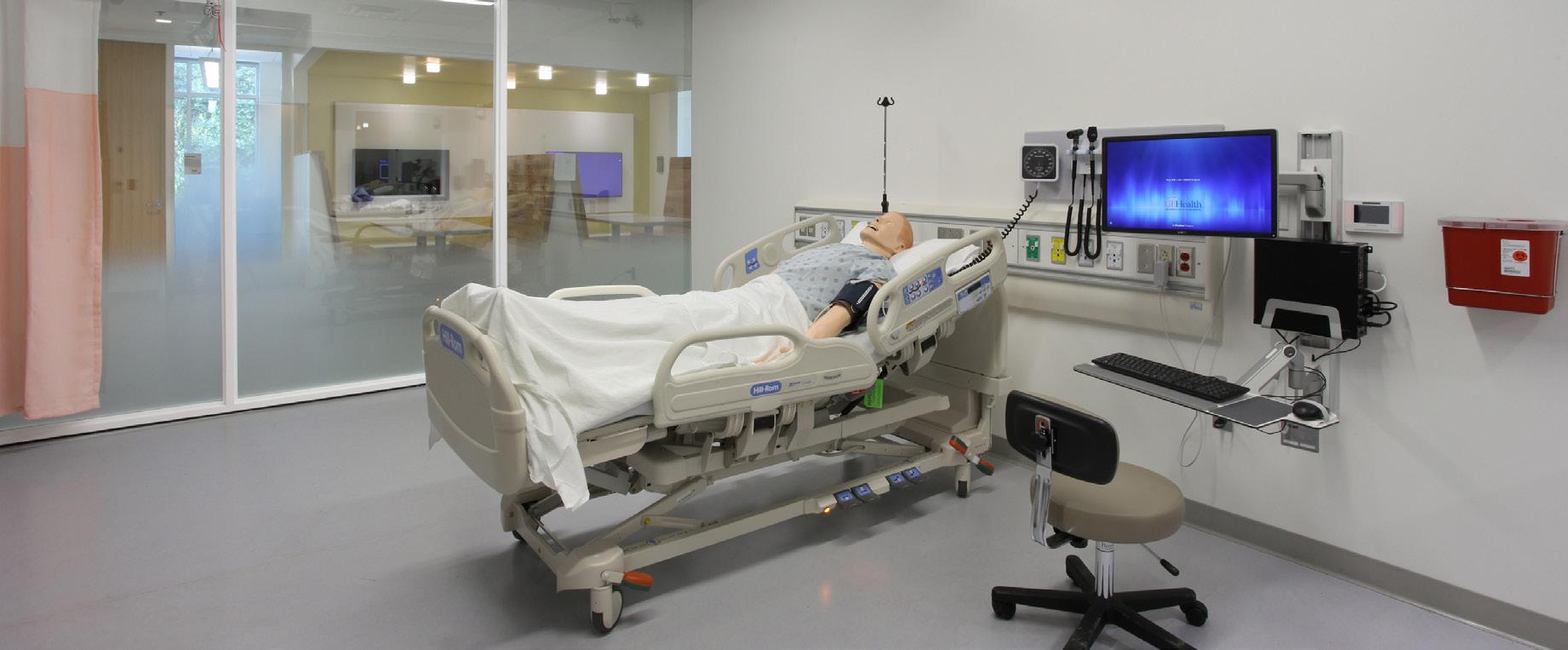


Hillsborough Community College
District Administration Center
• Delivery method Construction Management
• Architect Baker Barrios Architects
• Completion date January 2023
• Project type New Construction
• Project size 45,000 square feet





This three-story multi-purpose facility occupies approximately 45,000 square feet on HCC’s Dale Mabry Campus. The District Administration Center building houses district administrative services departments and the offices of administrative personnel including HCC’s President, Vice Presidents, Executive Directors, General Counsel & Legal Office, HCC Foundation, Equity & Diversity, and a variety of other district-wide administrative services and administrative support functions.







University of Central Florida Research 1
• Delivery method Construction Management
• Architect Ponikvar & Associates
• Completion date January 2018
• Project type New Construction
This project consisted of the construction of a new interdisciplinary research incubator facility on the University of Central Florida campus. The facility includes 16,200 SF of incubator labs, 26,200 SF of research labs, 10,300 SF of material characterization space, and 65,300 SF of office space, support areas, and meeting spaces for collision and collaboration. Strategically placed on campus, surrounded by UCF’s other innovation facilities, at 110,000 SF, the Research 1 facility houses 80 fully outfitted white-box labs.
here to visit our portfolio.


Santa Fe College
Kirkpatrick Center Institute for Public Safety Expansion
• Delivery method Construction Management
• Architect CRA Architects
• Completion date July 2017
• Project type New Construction
• Project size 28,337 square feet
HIGHER EDUCATION




This project consisted of an expansion to Santa Fe College’s Kirkpatrick Center Institute of Public Safety (IPS). The project scope included an addition to the existing building to house classrooms, labs, and scenario based training facilities for law enforcement and emergency medical services programs. Special features include a fully-operational replica of a small town “Main Street” to be used for scenario-based training exercises. This unique area features multi-purpose storefronts with a restaurant, sports bar, café, fitness center, emergency room entrance, and a fully furnished two-story townhouse, to prepare public safety professionals for response to real-world emergencies and challenging situations. The expansion also incorporates advanced laser-based firearms training simulation laboratories for independent or contiguous “room-to-room” scenarios. This is a rare level of sophistication to police academies in the nation.
Click here to visit our portfolio.






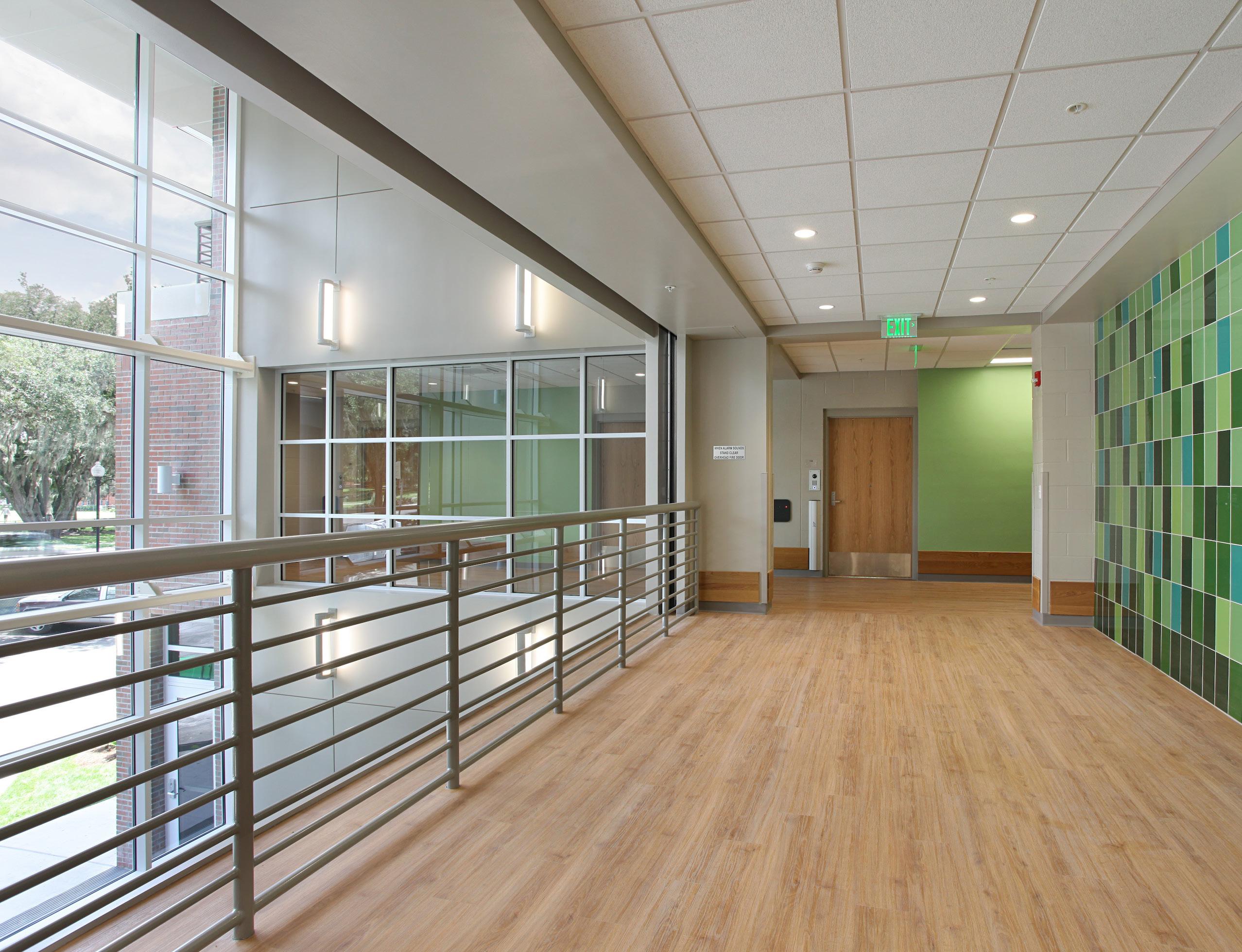
University of Florida Cypress Hall Student Housing
• Delivery method Construction Management
• Architect Ponikvar & Associates
• Completion date January 2018
• Project type New Construction
This project consisted of a 68,000 square foot single student housing facility to increase the number of beds available to undergraduate students at the University of Florida. Cypress Hall's ADA Enhanced Suites include rooms for students with physical disabilities who require assistance in the performance of basic activities of daily living, making it only the second student residence hall in the country to feature rooms with such capabilities.

Seminole State College Student Center
• Delivery method Construction Management
• Architect Song + Associates, Inc.
• Completion date December 2017
• Project type New Construction
• Project size 75,554 square feet




This project consisted of the construction of a one-stop facility for students at Seminole State College. The facility features a counseling center as well as financial aid, registration, testing, and administrative offices. Other components included a student life office and spaces for gathering, gaming, dining, and retail. This project was constructed on an occupied campus.




Seminole State College Information Technology Workforce
Development Center at Heathrow

• Delivery method Construction Management
• Architect Hunton Brady Architects
• Completion date May 2007
• Project type New Construction
• Project size 65,700 square feet Click here to visit our portfolio.
This project consisted of the construction of a new satellite campus for the college and local business community. The 65,700 square foot, three-story building is designed around a central atrium “information commons,” to foster collaboration among various partners and businesses in the Heathrow Center. The facility contains classrooms for the SSC Architecture, Digital Media and Building Construction programs. The facility also serves as the home of the Seminole County Regional Chamber of Commerce, Seminole County and Metro Orlando Economic Development Councils and the University of Central Florida.









Daytona State College Palm Coast Nursing Building
Renovation
• Delivery method Construction Management
• Architect DLR Group
• Completion date July 2021
• Project type Renovation
• Project size 16,070 Square Feet
The project consisted of a thorough examination, structural and envelope remediation, and complete gut and renovation of the interior of the two buildings at the Alan Smolen Center at the Palm Coast Campus. The project consisted of a thorough examination, structural and envelope remediation, and complete gut and renovation of the interior of the two buildings at the Alan Smolen Center at the Palm Coast Campus The project added new teaching facilities for its health care programs, increasing the number of spots in its limited-access nursing program by 90 students.
Click here to visit our portfolio.

Lake-Sumter
State College
South Lake Campus
Nursing & Science Building
• Delivery method Construction Management
• Architect Leo A Daly Architects
• Completion date July 2017
• Project type New Construction
• Project size 53,000 square feet
HIGHER EDUCATION




Located on the Lake-Sumter State College South Lake Campus, the two-story 53,000 gross square foot Science and Nursing Facility provides a new teaching facility for the college. The first floor of the new building includes Physics, Chemistry, Biology, and Computer laboratory spaces and lecture halls, while the second floor creates a simulated nursing experience complete with Nursing Simulation laboratories, prep areas, and collaborative gathering spaces for training. The building also includes support spaces, offices, and common area spaces. In addition, the facility incorporates the latest advanced technologies. Each classroom has wireless and hardwired data capability with an infrastructure for web-based instruction.
Click here to visit our portfolio.







Galen College of Nursing Renovation
• Delivery method Construction Management
• Architect BHDP Architecture
• Completion date July 2022
• Project type Renovation
• Project size 28,666 Square Feet
This 28,666 SF buildout features several clinical learning labs, classrooms, testing rooms, nine study spaces, a conference room, and various storage and support spaces. A student store, vending area, shared administrative and faculty areas, student and administration break areas, and an enrollment center is also available on campus.
The clinical learning labs offer students a realistic training experience with various patient simulators that mimic human anatomy and function alongside specialized headwall units that simulate a typical medical headwall installed behind patient beds.
Click here to visit our portfolio.


Savannah State University
Science & Technology / Marine Science Center
• Delivery method Construction Management
• Architect Hussey Gay Bell Architects
• Completion date October 2017
• Project type New Construction
• Project size 50,000 square feet
HIGHER EDUCATION




This project consisted of the construction of two buildings containing approximately 50,000 total SF of research facilities. The Science and Technology Building is located in the heart of campus and contains faculty offices, teaching laboratories, research labs, and collaborative study areas for the Environmental Science, Chemistry, Forensic Science, Electrical Engineering Technology, Civil Engineering Technology, and Computer Science Technology degree programs. The Marine Science Building is roughly 20,000 SF and is just off campus on a property that enabled the construction of a new dock that has access to deeper water for more research opportunities. The facility includes faculty offices, marine laboratories, collaborative study areas, and a wooden dock that is over 800 LF in length. All of the labs are fitted with work stations that allow for students to have access to both filtered and unfiltered seawater, which is pumped and stored utilizing a state-of-the-art aquaculture system.







University of Florida
UF Innovate | The Hub Phases I & II
• Delivery method Design-Build
• Architect Ponikvar & Associates
• Completion date December 2017
• Project type New Construction
• Project size 96,987 Square Feet
Phase I of UF Innovate | The Hub consisted of a new three-story, 48,707 GSF building. The Hub serves as a catalyst for creating startup companies based on technologies emerging from university laboratories. The Hub provides startup companies with office space, laboratories, conference rooms and other resources to improve their likelihood of success. Phase II connected to Phase I to add an additional 48,280 square feet of office space, laboratory space, conference rooms, and other needed space for qualified technology startup companies. This project is LEED Gold Certified.
Click here to visit our portfolio.



Stetson University Sandra J. Stetson Aquatic Center

• Delivery method Construction Management
• Architect Preston T. Phillips
• Completion date February 2019
• Project type New Construction
• Project size 15,300 square feet Click here to visit our portfolio.
The Sandra J. Stetson Aquatic Center project consisted of the construction of a new Crew Team Boathouse, Water Research Center and Social Function Space on the shores of Lake Baresford, about 6 miles from Stetson University’s main campus. The scope also included preparation of the site and preservation of natural plant materials. The aquatic center provides storage for up to 60 boats on the first floor and houses rowing machines and lockers for the teams’ daily workouts. The second floor includes space with a science lab for research, teaching and Stetson’s Institute for Water and Environmental Resilience.

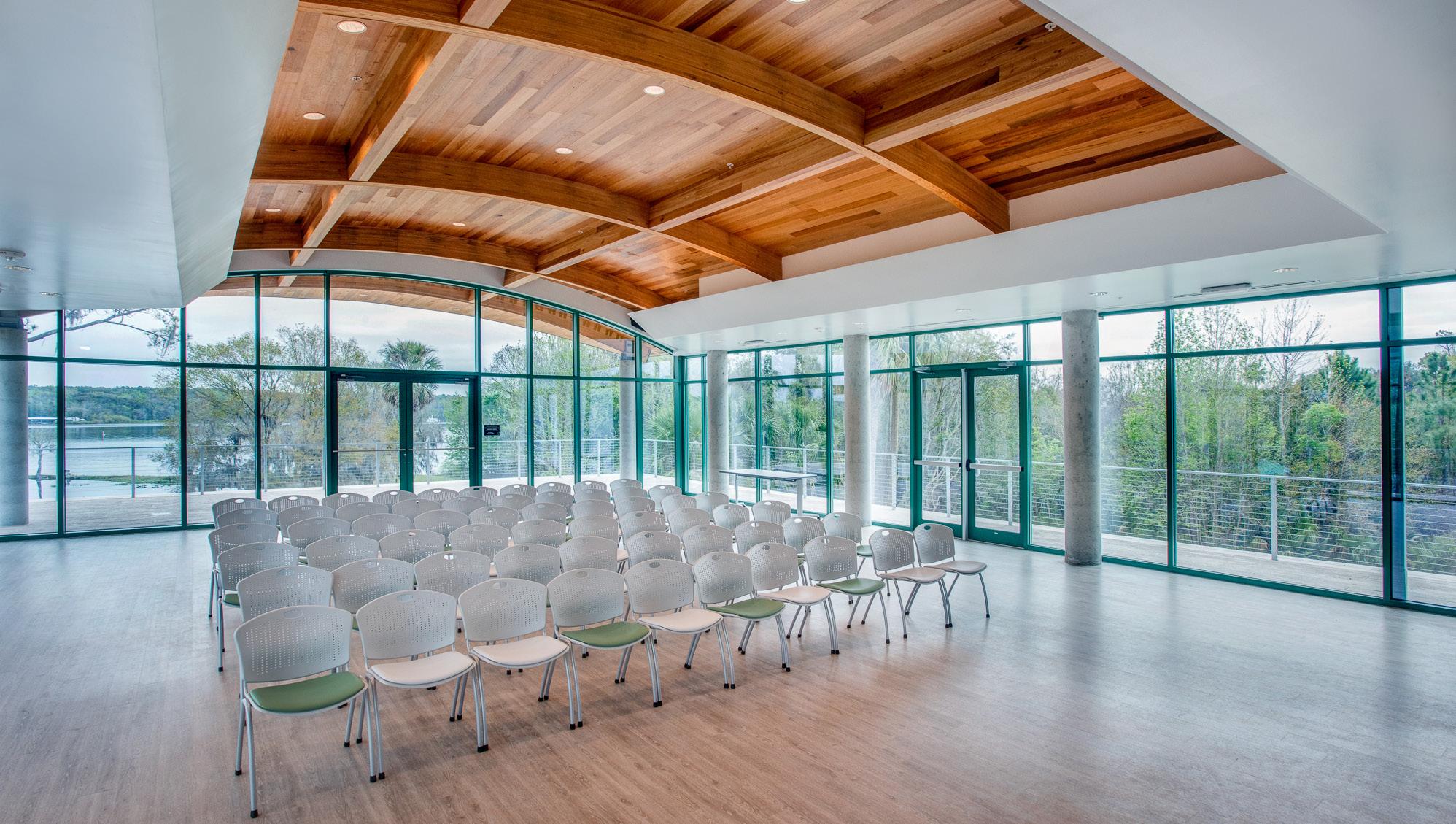







University of South Florida
Dr. Kiran C. Patel Center for Global Solutions
• Delivery method Design-Build
• Architect Ponikvar & Associates
• Completion date December 2010
• Project type New Construction
• Project size 74,788 Square Feet
The Dr. Kiran C. Patel Center for Global Solutions is a 74,788 square foot, four-story facility located on the University of South Florida’s Tampa Campus. This facility features a 233 seat auditorium, classroom / meeting rooms, seminar spaces and conference rooms that offer built-in flexibility for academic instruction, community events and international conferences. This facility is designed for energy conservation through the use of a rainwater harvesting system as well as solar panels. This project was the first
LEED Gold Certified facility on the University of South Florida's Tampa campus.
Click here to visit our portfolio.


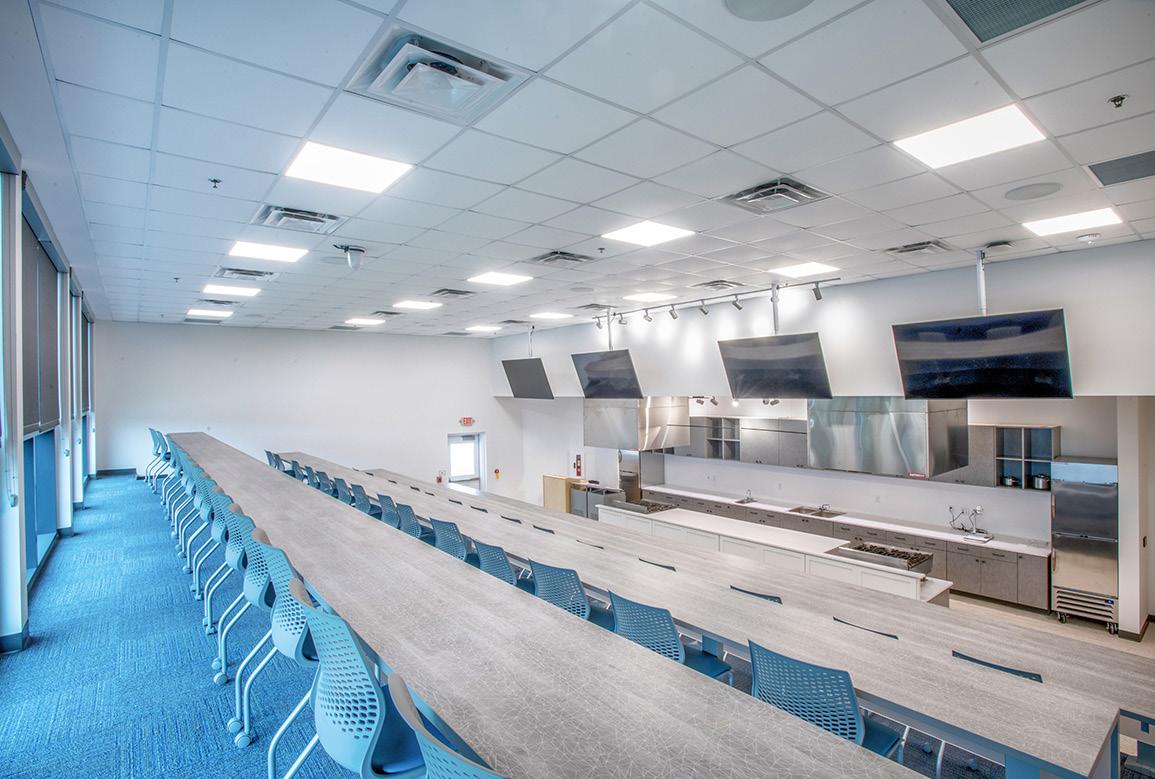
Technical College of the Lowcountry Culinary Institute of the South and FOODseum

• Delivery method Competitive Bid
• Architect KRA Architecture & Design
• Completion date November 2021
• Project type New Construction
• Project size
30,305 square feet
Click here to visit our portfolio.
The 30,305 SF Culinary Institute of the South accommodates 300 students and features a 26,000-square-foot culinary training facility with six academic classrooms, two teaching kitchens, a baking lab, a lecture theater, and a teaching restaurant. In addition, the Institute has an interactive museum on campus, called the FOODseum. The facility features immersive exhibits, handson seminars, and guest lecturers all focused on the preservation and education of Lowcountry agriculture and farming history, making it the first of its kind in the South.









Georgia Southern University Interdisciplinary Academic Building
• Delivery method Construction Management
• Architect HOK
• Completion date August 2018
• Project type New Construction
Georgia Southern University’s Interdisciplinary Academic Building is a state-of-the-art facility that serves as the new face of the school. The multi-story 110,924 SF building brings together a cross-section of academic departments that are currently housed in temporary buildings. The new facility contains classrooms, office spaces, and labs.




St. Petersburg College Workforce Development Center, Tarpon Springs Campus

• Delivery method Construction Management
• Architect Harvard Jolly Architects
• Completion date November 2023
• Project type New Construction
• Project size 10,000 square feet Click here to visit our portfolio.
This project consists of a remodel of approximately 10,000 SF in an existing warehouse building at SPC’s Tarpon Springs Campus to create a workforce incubator. The scope of work includes limited demo, construction of an institutional level two story space of 10,000 SF with site work to include a 750 SF patio and associated paved parking reconstruction. The project is adjacent to occupied offices and storage spaces, therefore care must be taken to protect the construction from these operational functions.



Daytona State College
Mori Hosseini College of Hospitality Management
• Delivery method Construction Management
• Architect Florida Architects
• Completion date October 2007
• Project type New Construction
• Project size 66,233 square feet



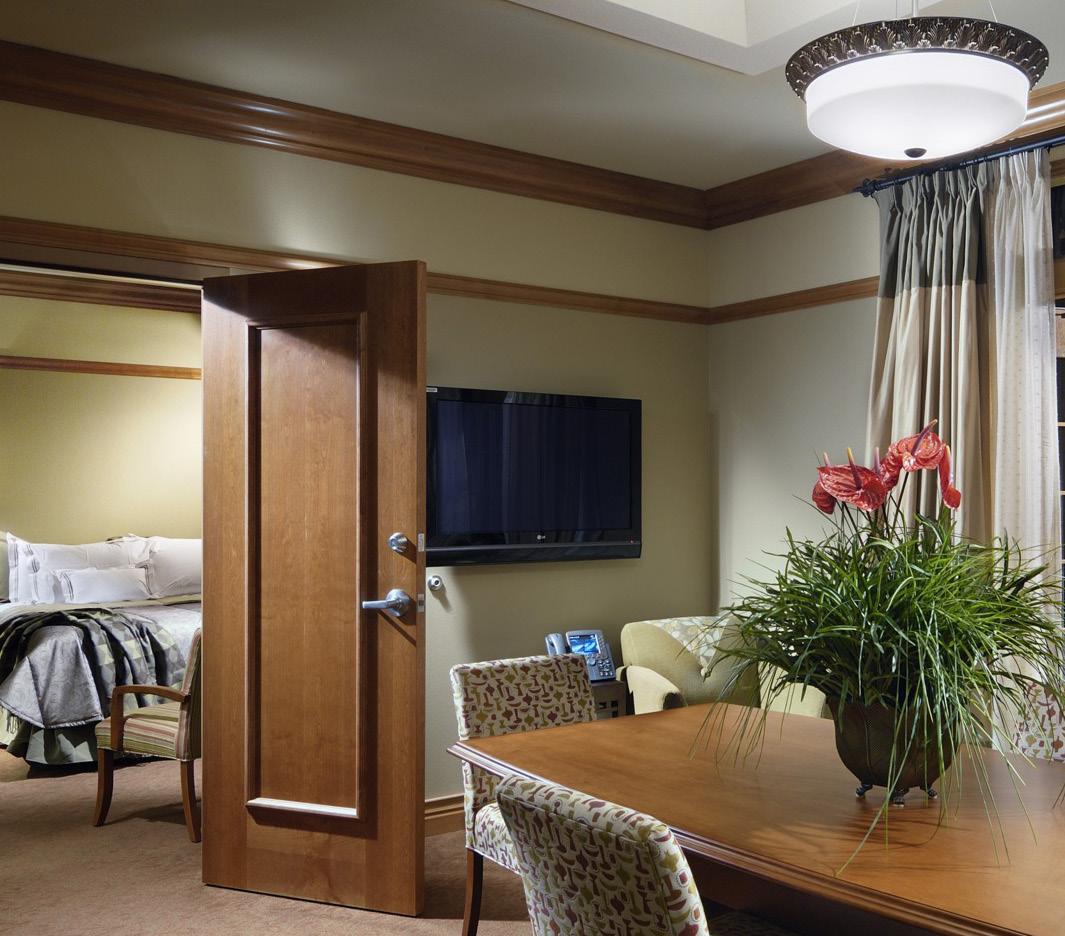

This project provided a state-of-the-art facility for Daytona State College to house their culinary arts, hospitality management programs as well as a new home for the Southeast Museum of Photography. On the Kitchen end of the structure there are two teaching kitchen, one full production kitchen and two fully interactive teaching stations with state of the art A/V capabilities. The production kitchen services a dining room that can comfortably seat 150 people but through foldable partitions can extend to seat 500 for a banquet function. The hospitality section of the building includes a fully functioning reception/concerning desk with five full hotel suites. The southeast museum of photography is on the eastside of the building and is complete with bamboo flooring, radius terrazzo stairs in the gallery space as well as a complete High Definition theater that can seat 88 people.




Valencia College Midtown Center for Accelerated Training

• Delivery method Competitive Bid
• Architect
Rhodes + Brito Architects
• Completion date
July 2021
• Project type Renovation
• Project size
25,752 square feet
This facility was transformed from an existing, empty warehouse space into specialized teaching labs for accelerated skills training programs in various trades. The facility features an extensive trades lab area, various classrooms, a large lobby with a spacious break area, and administrative office space for staff. Campus programs include workforce training with a hands-on approach in fields such as construction, HVAC, welding, manufacturing, logistics, IT, and healthcare.




Santa Fe College Health Science Center Addition
• Delivery method Construction Management
• Architect Flad Architects
• Completion date August 2006
• Project type Addition
• Project size 43,000 square feet
HIGHER EDUCATION



This project added 43,000 SF of space to the Health Science and Nursing Program at Santa Fe College. This two-story structure contains large auditorium classrooms, faculty offices, break-out labs and hands-on teaching facilities complete with patient beds and mock medical gas plug-ins. A unique feature of this facility is the advanced surgical suite, complete with a scrub-in area, surgical classrooms and a nursing station and reception area. The structural steel building’s exterior consists of curtain wall and a two-toned, stucco-finished CMU facade.
Click here to visit our portfolio.





University of Florida Veterinary Education & Clinical Research Center

• Delivery method Construction Management
• Architect Zeidler Partnership, Inc.
• Completion date October 2010
• Project type
New Construction
• Project size
104,717 square feet
Click here to visit our portfolio.
The University of Florida's Veterinary Education and Clinical Research Center is a three-story educational and research facility located at the College of Veterinary Medicine Small Animal Hospital on the University of Florida campus. The 104,717 square foot facility allows the Small Animal Hospital to provide a new linear accelerator facility and create a healthier environment for patients and clinicians. This project is LEED Gold Certified.




University of Florida
Health Professions, Nursing, and Pharmacy Complex
• Delivery method Construction Management
• Architect Stantec (project completed as VOA Associates)
• Completion date March 2003
• Project type New Construction
• Project size 173,000 square feet
HIGHER EDUCATION
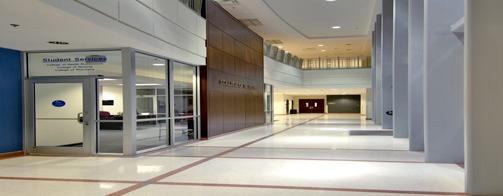

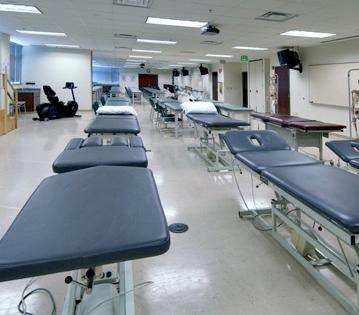

The University of Florida Health Professions, Nursing, and Pharmacy Complex consisted of a new multi-story, 173,000 square foot facility designed to provide educational, administrative and research space for the Colleges of Health Professions, Nursing and Pharmacy. The center consists of classrooms, lecture halls, teaching laboratories, administrative office space, faculty offices, research labs and support space. Students, faculty and staff have access to the latest state-of-the-art technology. Though this college is essentially one core building, each college uses its own entry with a distinct visual identity. This unique site design creates a new northwest entrance to the Health Science Center complex and establishes outdoor courtyard areas to link with existing facilities and to encourage interaction between faculty, students and staff.

CHARLES PERRY PARTNERS, INC.



University of Central Florida Career Services & Experiential Learning Center

• Delivery method Construction Management
• Architect
SchenkelShultz Architects
• Completion date November 2010
• Project type New Construction
• Project size
26,761 square feet Click
The UCF Career Services and Experiential Learning facility is a 27,000 square foot, three-story building adjacent to the UCF Alumni Building. The building is used to facilitate interaction between UCF students and potential employers. Students can interview with potential employers for internships and permanent job placement with-in the facility. UCF counselors also have offices in the building to advise students on career choices.








University of Florida Genetics and Cancer Research Center
• Delivery method Construction Management
• Architect Hunton Brady Architects
• Completion date November 2006
• Project type New Construction
• Project size 354,000 Square Feet
The University of Florida Genetics and Cancer Research Center consisted of a new multi-story, 354,000 square foot multidisciplinary biomedical research facility. The center was created to house four programs: the UF/Shands Cancer Center, the UF Genetics Institute, the Interdisciplinary Center for Biotechnology Research and the C.A. Pound Human Identification laboratory. This 354,000 facility included a vivarium, 200,000 square feet of research laboratories, and administrative, training and support spaces. The Biotechnology Laboratory Pavilion includes 30,000 square feet of research space with state-of-the-art laboratory facilities.
Click here to visit our portfolio.

CHARLES PERRY PARTNERS, INC.



UNIVERSITY OF FLORIDA
Heavener Football Complex at Ben Hill Griffin Stadium

• Delivery method
Construction Management
• Architect
RDG Planning & Design
• Completion date
July 2008
• Project type
New Construction
• Project size
59,682 square feet
Click here to visit our portfolio.
The Heavener Football Complex project consisted of construction of approximately 31,332 square feet of new space, and the renovation of 18,380 square feet of existing space at the southwest end of the University of Florida’s Ben Hill Griffin Stadium. The renovation and expansion includes new offices, meeting rooms, weight room, interactive exhibition and reception area, a new Gator Room, and support space.









University of Florida Graham Center at Pugh Hall
• Delivery method Design-Build
• Architect Ponikvar & Associates
• Completion date December 2007
• Project type New Construction
The Graham Center at Pugh Hall project is a 40,000 square foot, three-story multi-purpose facility located in the center of the historic district on the University of Florida campus. This highend design encourages student, faculty and guest speaker interaction. The two-story forum allows for viewing speakers from different levels while taking into consideration acoustics and visual aspects. The building will house faculty offices, classrooms, auditorium, food service and multiple social gathering spaces throughout. The exterior hardscape and landscape plan includes and overflow plaza for large events.
The design incorporated the historical surroundings working in conjunction with users and the historical preservation committees as well as donors.
• Project size 40,100 Square Feet Click here to visit our portfolio.



University of North Florida Brooks College of Health Addition

• Delivery method
Construction Management
• Architect
Ponikvar & Associates
• Completion date
July 2008
• Project type
New Construction / Addition
• Project size
38,864 square feet
This project consisted of a 38,864 square foot multi-story addition to the existing Brooks College of Health. The building serves the School of Nursing and Student Health Services and features classrooms, student lounges, simulation laboratories, faculty offices, patient counseling and laboratory space, student support areas, as well as faculty support areas including conference rooms, work rooms and storage areas.



University of Central Florida
Physical Sciences Buildings I & II
• Delivery method Construction Management
• Architect Ponikvar & Associates
• Completion date October 2010
• Project type New Construction
• Project size 132,627 square feet
HIGHER EDUCATION




The Physical Sciences Building at the University of Central Florida was designed to provide instruction and laboratory facilities for the Physics and Chemistry departments. The space also supports additional doctoral programs and research efforts consistent with Research I status held by the University. The UCF Physical Sciences building incorporates teaching and “wet” laboratories where conscientious planning and understanding of lab usage and functionality was critical. The four-story building is LEED Gold certified. The design and construction was carefully monitored, taking into consideration the need to minimize vibration and electromagnetic emissions which may interfere with the physics research being conducted. Click here to visit our portfolio.
CHARLES PERRY PARTNERS, INC.

Lake-Sumter State College Health Sciences Center
• Delivery method Construction Management
• Architect Stantec (project completed as VOA Architects)
• Completion date November 2001
• Project type New construction
• Project size 31,800 SF
HIGHER EDUCATION


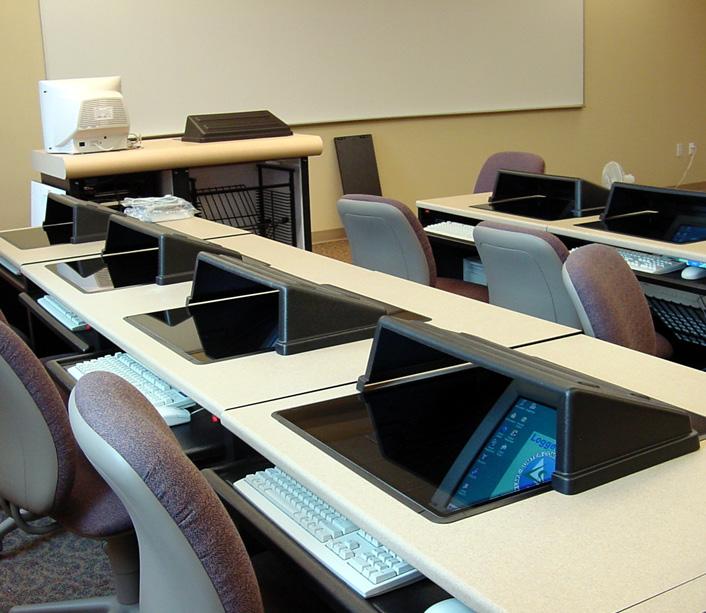

This unique 31,800 square foot building serves as a resource for all of Lake and Sumter Counties. The 100-seat auditorium and 40-seat community room are used by area health groups, while the 1,500 square foot fitness center is available for use by the public. The twostory brick facility also houses classrooms, nursing skills labs and administration and office spaces. Other programs served include the College of Nursing program, a community nursing center, dental assistance program, and health information management. The facility incorporates the latest advanced medical teaching technologies, including “smart classrooms” and an infrastructure for webbased instruction. Click here to visit our portfolio.




Valencia College Lake Nona Campus Building

• Delivery method Construction Management
• Architect
Schenkel Shultz Architects
• Completion date August 2012
• Project type
New Construction
• Project size
70,000 square feet
This project consisted of the construction of a new three-story 70,000 square foot building for Valencia College. The single building campus includes classrooms, administrative space, café, deans suite, bookstore, library and student services.


University of Florida
Southwest Recreation Center
Phase II & III Expansion
• Delivery method Construction Management
• Architect RDG Planning & Design
• Completion date October 2010
• Project type Expansion / Renovation
• Project size 90,000 square feet





CPPI completed two different phases of additions and renovations to the existing Southwest Recreational Center at the University of Florida to meet the needs of the growing student body and demand for athletic facilities. The expansions and renovation are meant to accommodate more intramural sports, personal training and other recreation sport requirements, as well as alleviate overcrowding in the existing facility. Phase II consisted of a new weight training and conditiong space as well as a large gymnasium and special events space. The project also renovated around 10,000 square feet of space to relocate some existing functions, including an employee break room, conditioning exercise areas and a fitness evaluation/wellness center. Phase III consisted of a 55,000 SF expansion including offices, exercise spaces, a lobby, lockers, and an indoor track. Phase III is LEED Gold Certified.
Click here to visit our portfolio.




University of Central Florida District Energy Plant IV

• Delivery method Construction Management
• Architect Rogers, Lovelock & Fritz, Inc.
• Completion date May 2018
• Project type New Construction
• Project size 13,000 square feet Click here to visit our portfolio.
The District Energy Plant IV (DEP IV), UCF’s newest energy plant, is a symbol of the university’s dedication to energy efficiency and conservation. The plant is a 13,000 GSF chilled water complex with capacity for 8,000+ refrigeration tons. Its innovative technologies will create high quality indoor environments, reduce greenhouse gas emissions, and secure energy supply in the face of rising commercial energy costs. Its efficiency of .59 kW/ton is in support of the university’s pledge to be climate neutral by 2050.



University of Central Florida Public Safety Center
• Delivery method Construction Management
• Architect Ponikvar & Associates
• Completion date October 2010
• Project type New Construction
• Project size 34,000 square feet
HIGHER EDUCATION




The new Public Safety Center was constructed to replace the former University of Central Florida Police Station, which was built in 1988. The three-story, hardened facility contains the UCF Police Department, dispatch call center, three holding cells and administrative functions for all other safety related activities for the Orlando campus.






Soccer & Lacrosse Expansion and Improvements
• Delivery method Construction Management
• Architect Level Architecture + Interiors
• Completion date May 2022
• Project type Addition / Renovation
• Project size 21,768 Square Feet
This project included an expansion to the existing facility to provide all Soccer program functions such as coaches offices, locker room, training area, equipment storage, and other program spaces. This allows the Soccer program to be more efficient by being housed at their practice and game facility rather than several other current locations. The Lacrosse facility improvements included a reception area, coaches offices, storage and work areas. Additionally, the existing maintenance area for the complex was modified.
Click here to visit our portfolio.
University of Florida David A. Cofrin
Asian Art Wing at the Samuel P. Harn Museum
• Delivery method Construction Management
• Architect Kha Lee Huu & Partners
• Completion date December 2012
• Project type Addition
• Project size 26,019 square feet





The Samuel P. Harn Museum of Art’s David A. Cofrin Asian Art Wing at the University of Florida is a $14 million, three-story, 26,000-square-foot addition that features works from China, India, Japan, Korea, and South and Southeast Asia. The new facility houses Asian art galleries, a mezzanine suite on the upper level for curatorial and museum activities as well as art storage and conservation space on the lower level. It includes Asian-themed gardens designed by Hoichi Kurisu. Click here to visit our portfolio.



Santa Fe College
Charles R. and Nancy V. Perry
Center for Emerging Technologies

• Delivery method Construction Management
• Architect Flad Architects
• Completion date December 2009
• Project type
New Construction
• Project size
23,848 square feet
Click here to visit our portfolio.
The Charles R. and Nancy V. Perry Center for Emerging Technologies is located in Alachua, Florida in the heart of Florida’s High Tech Corridor. The facility provides workforce for the biotechnology industry and serves as the hub for Santa Fe College’s Laboratory Technology Programs. The building consists of classrooms, biotechnology labs, clean labs, biology labs, computer labs, and faculty/administrative spaces.









University of Central Florida Student Union Expansion
• Delivery method Construction Management
• Architect Zyscovich Architects
• Completion date August 2020
• Project type Expansion / Renovation
• Project size 32,794 Square Feet
This project consisted of a 32,794 square-foot expansion and renovation at the University of Central Florida’s Student Union. Known as the “Heart of Campus”, the Orlando Campus Student Union now features a new, second-floor common space with ample seating and a Starbucks storefront for students and university staff to enjoy. A third-floor space was added and offers offices and a Senate Chamber for the Student Government Association. The first floor was also expanded and renovated to offer additional dining space and food options, including Steak & Shake, Huey Magoo’s, Panda Express, Whichwich, and Qdoba. Phase 1 and 2 of the Student Union Renovation and Expansion project relocated the back-of-house dishwasher and completely renovated the existing food court to create five new food service venues. This portion of the facility opened first, followed by the Phase 3 and 4 building expansion.
Click here to visit our portfolio.


Lake-Sumter State College Cooper Memorial Library
• Delivery method Construction Management
• Architect Harvard Jolly Architects
• Completion date May 2009
• Project type New construction
• Project size 49,840 SF





Located on the LSCC South Lake Center campus, the two-story Cooper Memorial Library provides facilities for three general education classrooms, source book use and storage space, file space, children’s study areas, common study areas, offices and first floor food service space. CPPI provided complete building services which included considerations for ADA accessibility and energy conversation. Click here to visit our portfolio.

University of Florida Dasburg
President's House
• Delivery method Construction Management
• Architect Ponikvar & Associates
• Completion date February 2015
• Project type New Construction
• Project size 7,440 square feet





This project consisted of the construction of a new 7,440 SF residence for the president of the University of Florida. In addition to serving as the primary residence for the UF President’s family, the building is used as an entertainment space for universitysponsored events. The 4 bedroom, 5 and a half bath home utilized sustainable materials throughout, including reclaimed wood in the office. This project is LEED Silver certified.



Santa Fe College Charles R. Perry Construction Institute

• Delivery method Construction Management
• Architect Ponikvar & Associates
• Completion date May 2009
• Project type New Construction
• Project size
33,250 square feet
Click here to visit our portfolio.
The Charles R. Perry Construction Institute is a 30,000 square foot educational facility for the Santa Fe College Building Construction Program. The addition of the institute allows Santa Fe College to add an on-site residential home building program to its construction offerings. The institute is a tremendous boost to SFC’s School of Construction where students can earn a two-year degree in the building construction field.


TRUST BUILT ON PERFORMANCE.

GAINESVILLE
8200 NW 15th Place
Gainesville, Florida 32606
P: (352) 333-9292
ORLANDO
200 E. Palm Valley Dr., Ste 1040 Oviedo, Florida 32765
P: (407) 977-2353
SAVANNAH
1464 E. Victory Dr. Savannah, GA 31404
P: (912) 232-4544
WEST PALM BEACH
400 Toney Penna Drive, Ste. C Jupiter, FL 33458
P: (888) 435-2774
JACKSONVILLE
12926 Gran Bay Parkway W., Ste 205 Jacksonville, FL 32258
P: (904) 940-9902
TAMPA
10150 Highland Manor Dr., Ste 135 Tampa, FL 33610
P: (813) 979-9577
FORT MYERS
8200 College Parkway, Ste. 202 Fort Myers, FL 33919
P: (239) 204-2016
