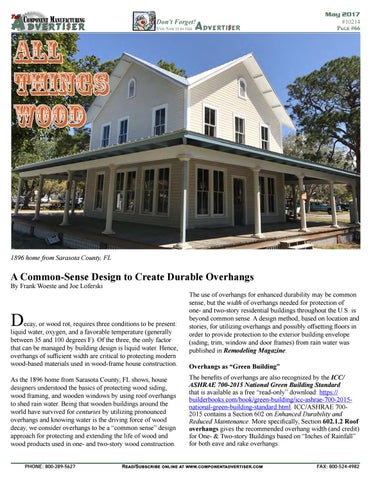A
Th e
Component Manufacturing dverti$er
Adverti$er
Don’t Forget! You Saw it in the
May 2017 #10214 Page #66
All things Wood by Frank Woeste
1896 home from Sarasota County, FL
A Common-Sense Design to Create Durable Overhangs By Frank Woeste and Joe Loferski
D
ecay, or wood rot, requires three conditions to be present: liquid water, oxygen, and a favorable temperature (generally between 35 and 100 degrees F). Of the three, the only factor that can be managed by building design is liquid water. Hence, overhangs of sufficient width are critical to protecting modern wood-based materials used in wood-frame house construction. As the 1896 home from Sarasota County, FL shows, house designers understood the basics of protecting wood siding, wood framing, and wooden windows by using roof overhangs to shed rain water. Being that wooden buildings around the world have survived for centuries by utilizing pronounced overhangs and knowing water is the driving force of wood decay, we consider overhangs to be a “common sense” design approach for protecting and extending the life of wood and wood products used in one- and two-story wood construction. PHONE: 800-289-5627
The use of overhangs for enhanced durability may be common sense, but the width of overhangs needed for protection of one- and two-story residential buildings throughout the U.S. is beyond common sense. A design method, based on location and stories, for utilizing overhangs and possibly offsetting floors in order to provide protection to the exterior building envelope (siding, trim, window and door frames) from rain water was published in Remodeling Magazine. Overhangs as “Green Building” The benefits of overhangs are also recognized by the ICC/ ASHRAE 700-2015 National Green Building Standard that is available as a free “read-only” download: https:// builderbooks.com/book/green-building/icc-ashrae-700-2015national-green-building-standard.html. ICC/ASHRAE 7002015 contains a Section 602 on Enhanced Durability and Reduced Maintenance. More specifically, Section 602.1.2 Roof overhangs gives the recommended overhang width (and credit) for One- & Two-story Buildings based on “Inches of Rainfall” for both eave and rake overhangs:
Read/Subscribe online at www.componentadvertiser.com
FAX: 800-524-4982
