A dverti $ er Component manufaCturing
Serving the Structural Building componentS induStry S
“Three Options, No Waiting” Cover story by LimTek Solutions
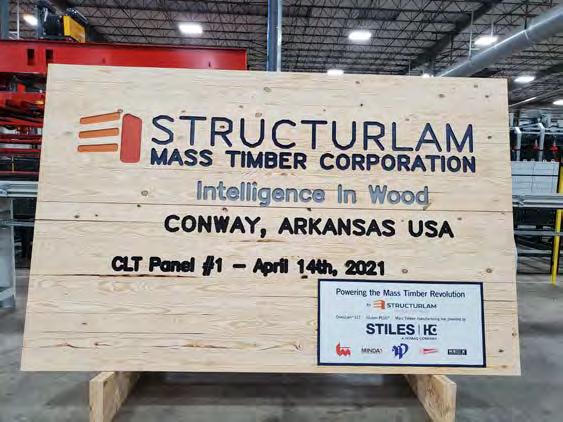
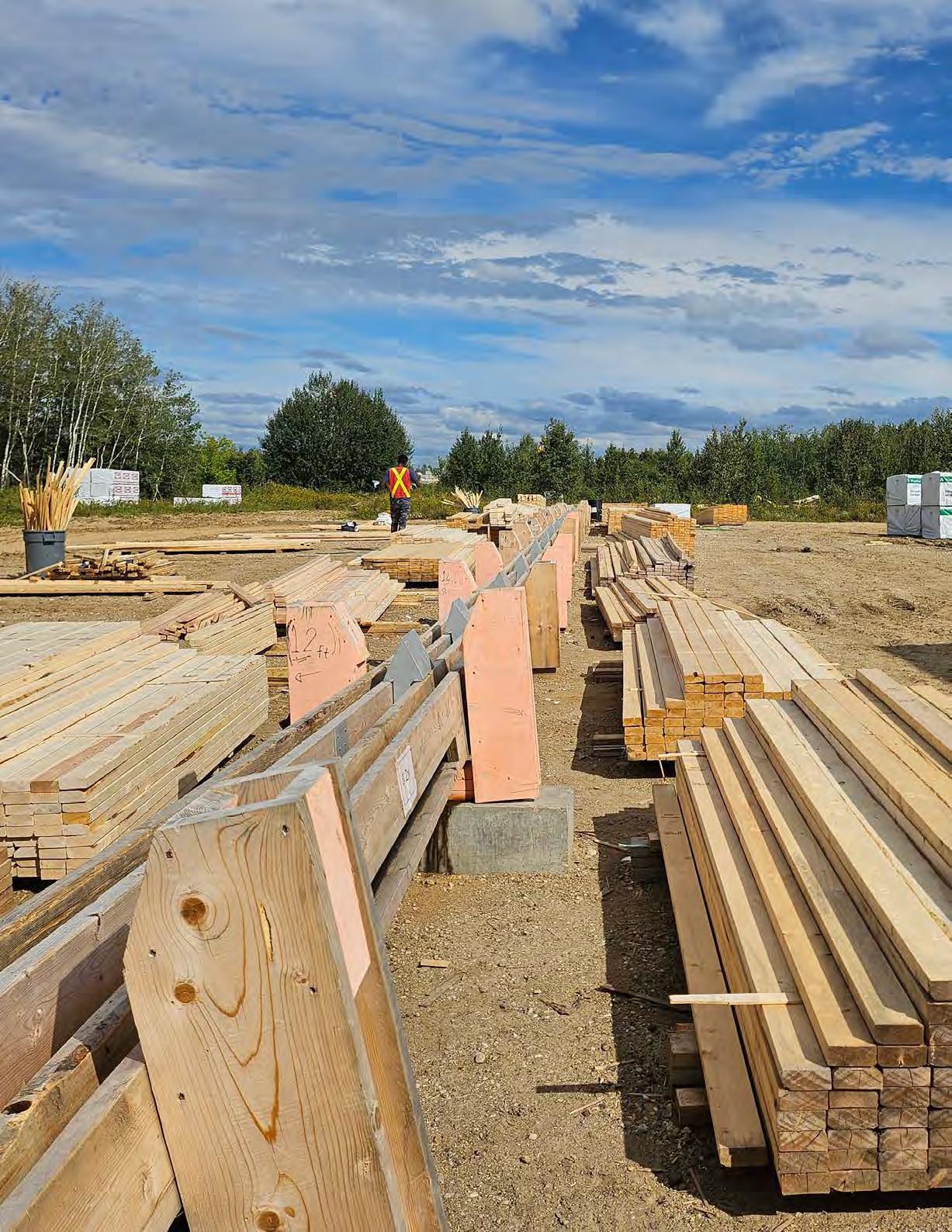
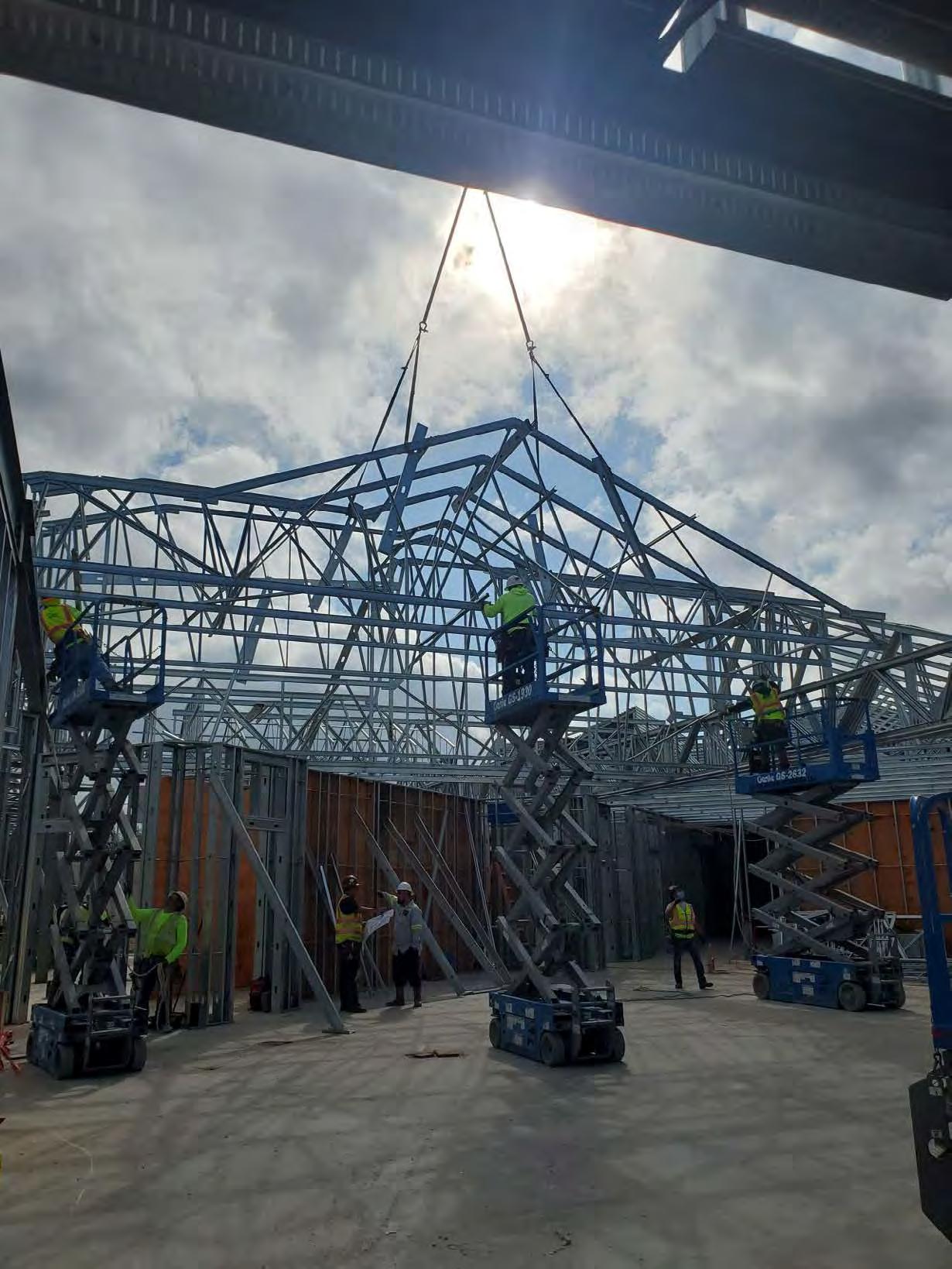
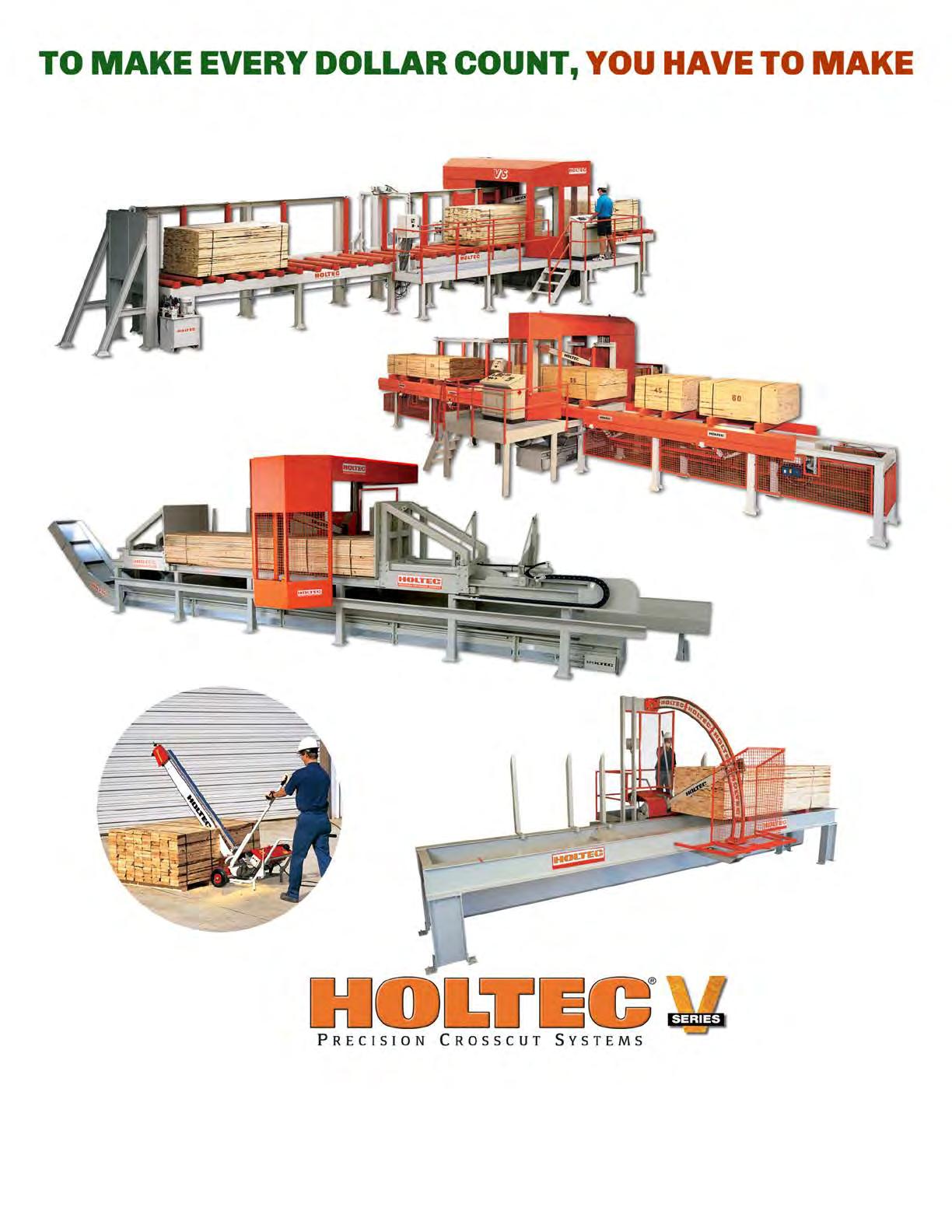
A dverti $ er Component manufaCturing
Anna Stamm – Advertiser Forum: Issues, Articles, and Omaha
Joe Kannapell: Home Building Technology, Part X: Competing Connectors
Wendy Boyd – Spida Machinery: What If You Could Build Any Wall on One Line?
Todd Drummond Consulting, LLC: Far More Than Simple Cost Saving with TDC Time Standards Used with Paragon and AppWright
Glenn Traylor: Do You Know Your ANSI/TPI 1 Chapter 3 Numbers?
Ed Lim – LimTek Solutions: Three Options, No Waiting – The RetroC Auto-Feeding SmartConveyor
Jeff Vance, PE – MiTek: Rethinking Shear Transfer at Floor Transitions
Alpine Staff: Alpine Linear Saw 5.0: A New Standard in Small Parts Handling
Jesse Southard – Stiles Machinery: From Sketch to the Production Floor: How Prefabricated Construction Elements Become Reality with WEINMANN Machines
Marco Gagnon – Element Equipment: From Idea to Market: The Journey of Building a New Machine
Jeff Brown – Panels Plus: Solving the Skilled Labor Shortage: How Semi-Automated Equipment is Rebuilding the Construction Workforce
Carl Villella – Acceptance Leasing: Market Confidence and the Building Component Industry
Thomas McAnally – TheJobLine: Hiring-Zone.com: A New Platform Connecting Employers, Job Seekers, and Contractors in the Building Components Industry
Geordie Secord – Design Connections: Training vs. Experience: What Really Builds a Great Designer?
MiTek Staff: Solid Blocking Requirement for Truss Joints
Carolyn O’Hearn – Simpson Strong-Tie: CS Producer™ – A Modern Approach to Truss Production & Management
Joe Kannapell – The Last Word: Housing and Components on the National Mall
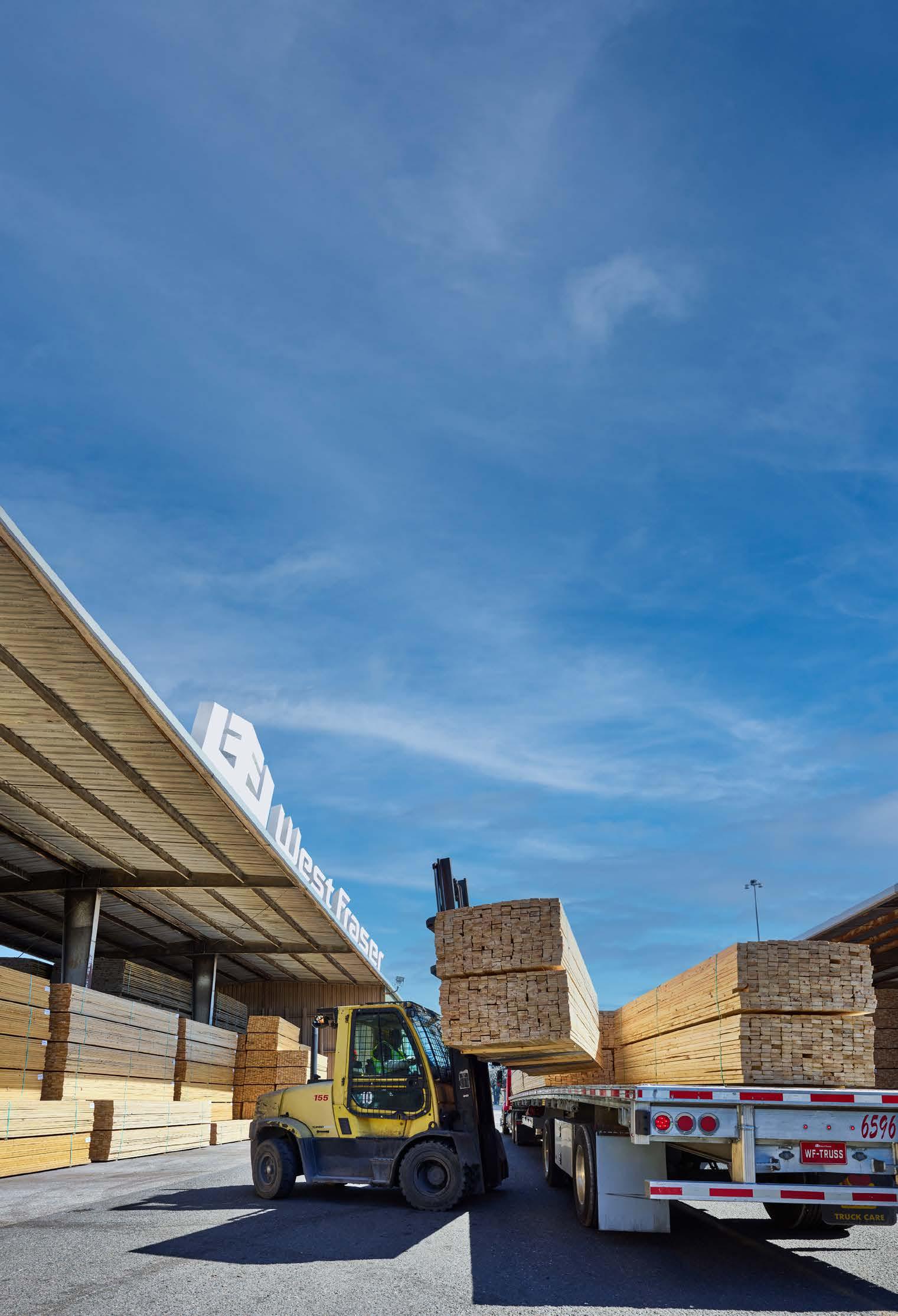


A dverti $ er
the Structural Building componentS induStry
New & Used Equipment
Saws
Truss Equipment
Panel Equipment
Trucks & Trailers
Misc. Equipment
Door | Stair | Window Equipment
Safety First
Calendar of Events
TheJobLine - Jobs & Candidates
Industry News
Directory
Hiring-Zone - Jobs & Subcontractors
4Ward Solutions Group
Acceptance Leasing & Financing
Acer, Inc
All Points Technical
Alpine
BuyMetrics
Clark Industries, Inc.
Eagle Metal Products
Eide Machinery Sales, Inc.
Element Equipment
Fitzgerald Group
Hiring-Z one
HOLTEC USA
Hundegger USA
LimTek Solutions
MiTek
Panels Plus
Paragon
Precision Equipment Truss Trailers
ROGworx Automation
Simpson Strong-Tie
Spida USA
Stiles Machinery
The Hain Company
TheJobLine
Timber Products Inspection
Todd Drummond Consulting, LLC
Triad | RUVO | Merrick Machine
Vekta Automation
Wasserman & Associates
West Fraser
Wolf X Machina
Wood Tech Systems
100,101,113,115,116,127,132,135,137,139
Publisher Thomas McAnally twm@componentadvertiser.org
Editor Anna L. Stamm 800-289-5627 x 3 anna@componentadvertiser.org
Distributed FREE Via e-mail subscription Download PDF or Read on line at www.componentadvertiser.com
News of Interest and Advertising inquiries can be submitted to: anna@componentadvertiser.org An Open Forum for many sources.
Deadline 20th of each month. Articles, Trade Names, and Logos are the property of their respective owner or creator unless otherwise noted
Disclaimer: We reserve the right to refuse any advertisement or material that we deem not in the interest of the industry or the Advertiser. Permission to use content is the responsibility of the contributor including permissions to use any likeness of persons.
The Advertiser is provided “As Is” including typographical errors, omissions, and mistakes both intentional and unintentional.
Believe it at your own risk!
Copyright 2008-2025
Component Manufacturing Advertiser
The Advertiser 7586 Becks Grove Road Freetown, Indiana 47235 no reproduction in whole or in part without permission from the component manufacturing advertiser
Archive Copies Available On Line www.componentadvertiser.com

Anna L. Stamm Director of Communications and Marketing Component Manufacturing Advertiser.

Advertiser Forum
Issues, Articles, and Omaha
If you’re like me, you’re away from your computer on the first day of October, choosing instead to attend the industry’s annual trade show, the Building Component Manufacturers Conference (BCMC). Held in Omaha, Nebraska this year, it has promised to be an exciting event.
To Publish or To Wait
Although we could have held back this October issue so we could include photos from the big show, we realize that not everyone is able to attend. We know there are many readers still in the office this week, by choice or necessity. Plus, we always aim to publish on the first of the month, which has been the tradition since Thom switched to monthly issues way back in January 2013.
Always Another Month in View
Always aiming for the first of the month highlights a very important benefit of our magazine –there’s always another issue on the horizon. Although that could be seen as a burden, it’s actually an opportunity. It means that we’re always ready to accept more news, updates, and stories, so if you miss one deadline, you can shoot for the next!
This fall marks 10 years for me at The Advertiser. Yes, my first issue was December 2015! Many things have changed over the years…but many things remain the same. Our industry is still filled with hard-working, dedicated professionals who are committed to doing a good job for themselves, their companies, and their customers. We have much to be proud of, and to celebrate, in our industry. So, let’s hear more of it! Please send me your thoughts and let everyone know what you would like to say in our open forum. Do you have a story from BCMC you would like to share? Is there someone at your company who deserves recognition? Are you looking for feedback or have suggestions to give?
Importantly, The Advertiser will fit into your schedule when you’re ready to contribute. If you aim for one month and fall behind – not to worry, another month will be coming up next. On the road or in the office, we’ll be here for you. What will you say in our pages?




Monet DeSauw FWA 500 Floor Web Cutter
• Push Button Powered Blade Angulations
• Single Push Button Setting for 2 Blades per Side
• Electronic Digital Readouts
• Backup Mechanical Indicators
• Cuts 4 Angle Webs, Cantilever Webs (2 piece webs) & Square Blocks
• Magazine Lumber Feed for 3x2, 4x2 and 6x2 Lumber 12 1/2” to 48 1/2” Length Capacity (7” Minimum on Square Blocks)
• 60 Pieces per Minute
• (4) Internal 16” Blades & (1) External 16” Cut-Off Blade
• Pneumatic Blade Brake on External Blade
• Dust Hoods
• Belt Waste Conveyor (under saw)
• Add $4,300 for 12’ Incline Waste Conveyor (adjacent to saw)
• Add $2,100 for Extra Set of Blades
• 480 Volt / 3 Phase FOBMO Call For Pricing
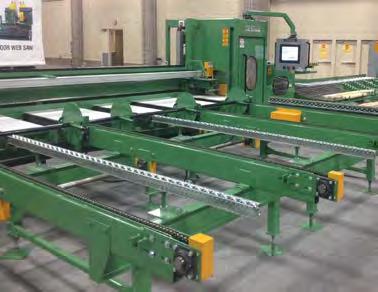
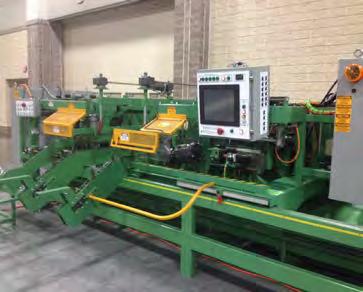
• Automated (Truss Design Software Download) or SemiAutomated (Touch Screen Entry) Operation
• All Movements are Computer & PLC Controlled
• Comprehensive Setup Screens Display Each Piece with Setup Data
• 22” x 40 Tooth Blade on PAE Cut 1 or 2 Boards up to 20’ (2 Second Plunge Cut)
• Cut Chords, Webs, Rafters, Wedges & Stair Stringers
• Cut Long Scarfs by MultiPlunging
• Servo Positioning on Infeed, Angle & Outfeed Pusher
• Over Travel Protection
• Ink Jet Printer
• Lumber Optimization Program
• Belt Waste Conveyor
• 480 Volt / 3 Phase / 60 Amp
• Includes 5 Day Onsite Installation & Training
• Optional Monet DeSauw Live Deck, Bunk Feeder & Incline Belt Waste Conveyor FOB MO Call For Pricing
• Touch Screen User Interface with Backup Mechanical Controls
• 3 Operating Modes: Auto, SemiAuto & Manual
• All 20 Axes of Movements are Computer & PLC Controlled
• Comprehensive Setup Screens Display Each Piece with Setup Data
• Anti-Collision & Optimizing Programming
• Auto Calibration Productivity & Time Tracking
• Maintenance Diagnostics
• Variable Speed Conveyor (0-50 Flights per Minute)with Powered Hold Downs
• (1) 30” x 80 Tooth Blade (27 3/4” Scarf on PAE)
• (4) 16” x 40 Tooth Blades (13 1/2” Scarf on Centerline)
• Pneumatic Blade Brakes on all 5 Blades
• 16 1/2” to 20’ Length Capacity (11” Minimum on Square End Blocks)
• Vibrating Waste Conveyor Under Saw
• 480 Volt / 3 Phase
• Includes 4 Day Onsite Installation & Training
• Add $2,900 for Extra Set of Blades
• Optional Live Deck, Label Printer, Ink Jet Printer, Catcher Display & Incline Belt Waste Conveyor.
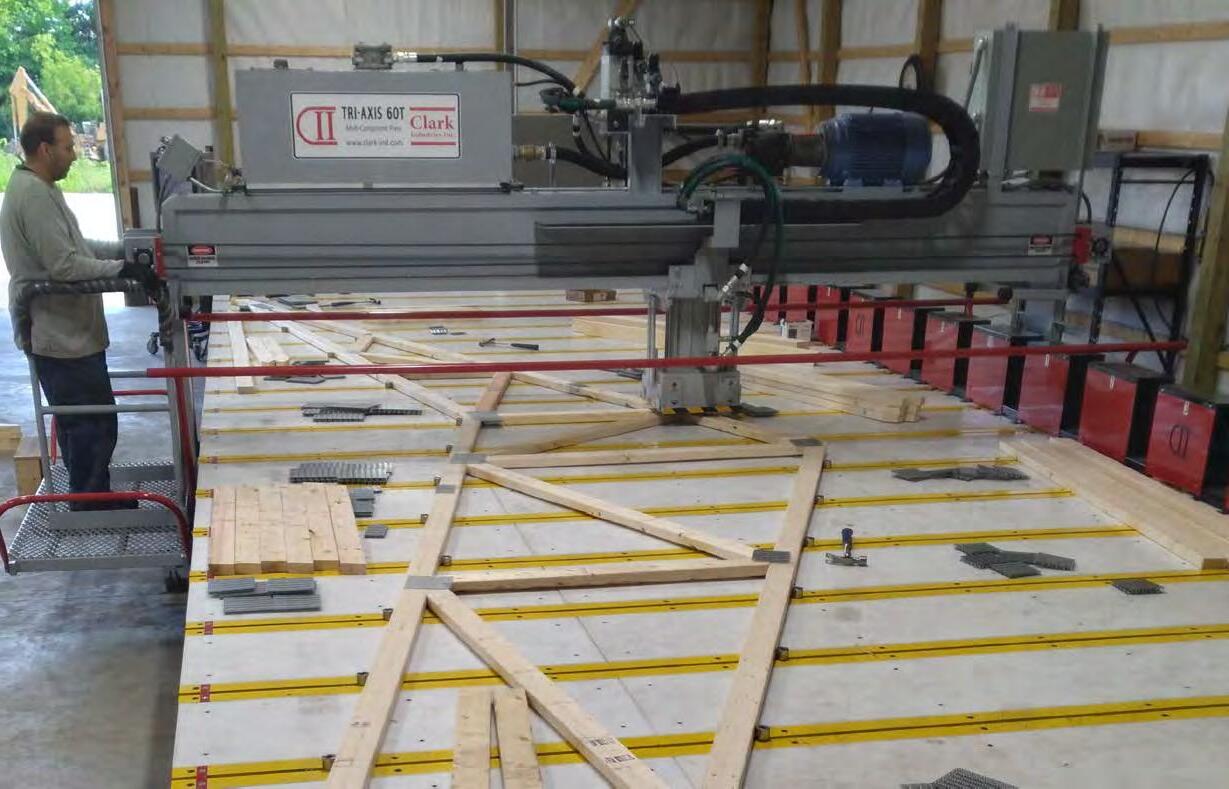
EZ-SET AUTO JIGGING EXCLUSIVE & PATENTED DESIGN
Automatic Truss Jigging System to drastically reduce setup times. Allows for 100% embedment on the table, with top & bottom chord pucks in the same slot. TopSider or standard configurations available for conventional kick-leg, walk-thru, or our new trackless 8' and 10' continuous table systems. Systems for other roller & hydraulic gantries are coming soon. Available in new machine installations or for retro-fitting your existing table. The TopSider is exclusively applicable for “kick or flip leg” style truss presses such as the Tri-Axis & Lumbermater®
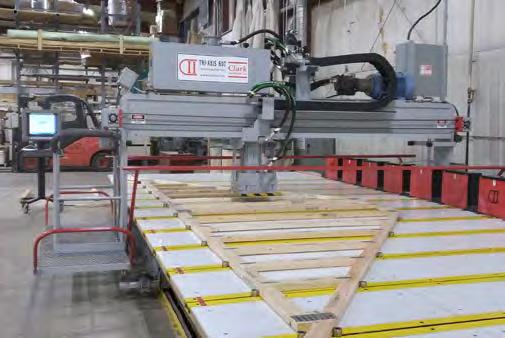
FEATURES / APPLICATIONS
• Capable of 100% On-Table Nail Plate Embedment
• Two Pucks Per Slot
• 24", 26", and/or 30" Spacing
• Compatible with all current major design software
• Multiple Simultaneous Layouts
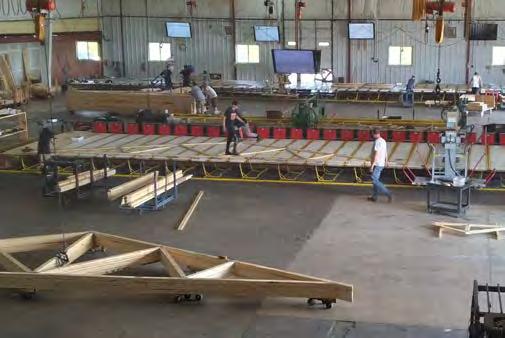



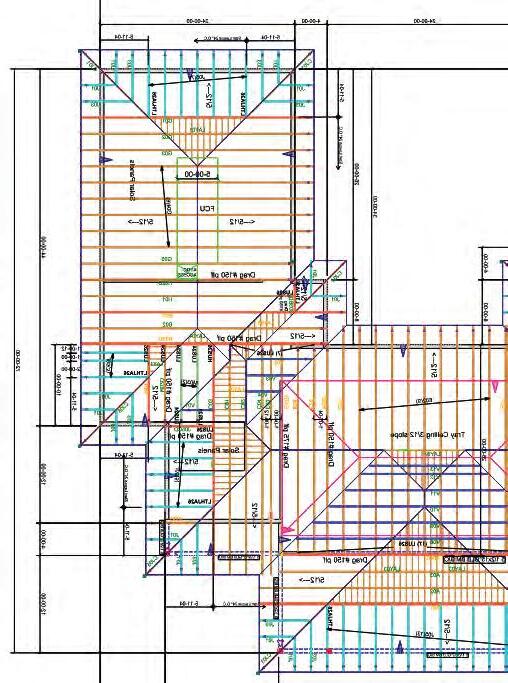



Sub Component Nailer

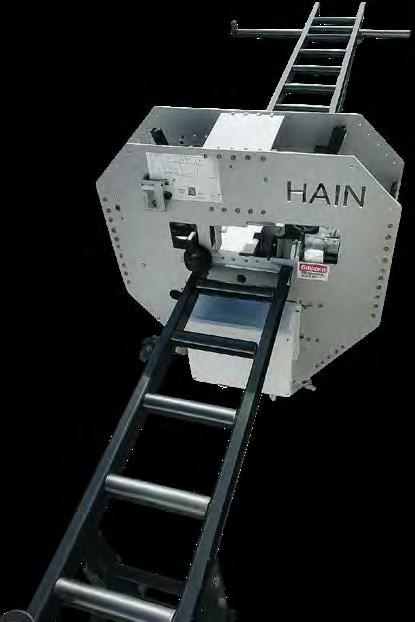



By Joe Kannapell
Home Building Technology, Part X: Competing Connectors
In multiple jurisdictions across the country, building code authorities questioned the viability of the curiously shaped metal plates being used on trusses during the last half of the 1950s. In South Florida, for example, four radically different looking plates appeared, with different supporting data. One was applied on the jobsite, while the others arrived at the jobsite already installed on trusses. Building inspectors did not know how to make sure that these products met Code requirements, as they were able to do with conventionally framed roofs. Such was the level of uncertainty in the building business as metal plate connectors proliferated in the market.
This uncertainty could not be tolerated by the main guarantor of home loans, the Federal Housing Administration (FHA). In late May 1960, FHA gave plate manufacturers 60 days to submit a uniform design criterion, otherwise plated trusses would no longer be allowed on homes insured by their agency. Fortunately, the plate business had grown just fast enough to attract individuals with sufficient depth to respond to this imposing threat, and they met together in early June.
Three of the respondents were engineers who had already earned their stripes satisfying the concerns of building officials – Cal Jureit, Bill McAlpine, and Jerry Akdoruk – and a fourth attendee, Charles McAdam, had the longest experience providing connectors. Although I’ve discussed the pinnacle meeting of 12 men in The Development of the Truss Plate, Part V: Frenetic First GetTogether, it is worth underscoring the unique contributions of these industry legends.
Cal Jureit had 20 years of entrepreneurial engineering experience, including his stint in the U.S. Navy Construction Engineers in World War II. After the war, he went on to develop two brand new engineering design methods, and to shepherd them through to approval by the City of Miami’s stringent code authorities. When Jureit subsequently entered the plate business, he knew that he would need broad-based product approvals, and he had already begun developing a relationship with FHA officials in Washington prior to the imposition of FHA’s deadline.
Bill McAlpine had only two years overseeing truss designers when he came to the meeting, but he arrived at Carol Sanford’s business with five years of prior professional engineering experience. There he was handed a core group of truss designers who had produced an impressive body of work (for more on this, see also Home Building Technology, Part VIII: The Engineering Advantage). Undoubtedly, it was McAlpine who suggested that they should fashion the new truss design standard after the code of the Steel Joist Institute (SJI), because both trusses and steel joists were built offsite and both were subjected to similar loadings and site conditions. Also of assistance was the fact that the SJI Code had been accepted by national codes for over 25 years and provided an ideal template.

Yilmaz “Jerry” Akdoruk had emigrated from Turkey as a young engineer, along with a cohort of others who had settled in South Florida. Perhaps because Jerry had to learn a second language to pass the engineering exam in the U.S., he was able to become a prolific trainer of young designers, including Mehmet Ilter. At Ronel, Inc., Jerry had developed the first roller plate that required no supplementary nails, challenging Sanford’s Grip-Plate on his home turf.
Little is known about Charles McAdam and the H-Brace company, except that their H-Brace connector had attracted a considerable following in the Southeast, mainly because no machinery was required to apply it. This connector, shaped like the letter “H”, could be nailed onto trusses like Sanford’s, but due to its unique configuration, it required far fewer nails than Sanford’s Grip-Plate.

With only three weeks remaining to meet FHA’s deadline, these four individuals assembled a reasonably comprehensive draft code, disseminated it to other aspiring plate manufacturers, and invited them to discuss it at a July 9 meeting in Miami. Nine companies agreed to send representatives. Four were from South Florida, four from the Midwest, and one was from the West. Five of them were already producing their own plates, but their design methods were as yet unknown. The similarity of their offerings to the plates patented by the meeting organizers opened the possibility of future contention.
Adams and International Truss Plate used the same short, wedge-shaped teeth as Sanford, but with much increased density and without nail holes. Troy Steel and Truss-O-Matic mimicked the long Gang-Nail teeth, but with slightly different shapes. Templin, however, introduced a unique plate that had two nails struck from the same slot, presaging the future of connector plate design. Even though this first meeting brought together present and future competitors, their differences would have to be temporarily set aside to establish their credibility and protect their future business opportunities.

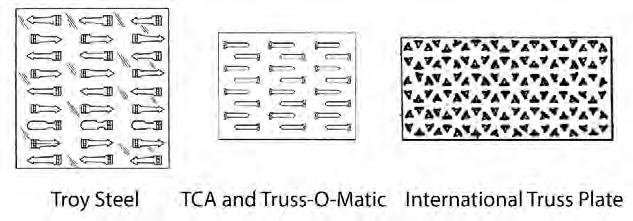
Next Month: Rapid Growth and Competition
Transforming Your Experience
When it comes to protecting profits and staying green lit for the work ahead, count on your trusted partner for what matters most.
MAXIMIZE OPERATIONAL PRODUCTIVITY
GAIN RELIABLE SOFTWARE ACCESS EXPERIENCE HIGH-TOUCH TECHNICAL SUPPORT






Visit our booth to experience what’s new and improved— including hands-on demos and insights—only at BCMC.
September 29 - October 3, 2025 | Omaha, NE
MII.COM/BCMC
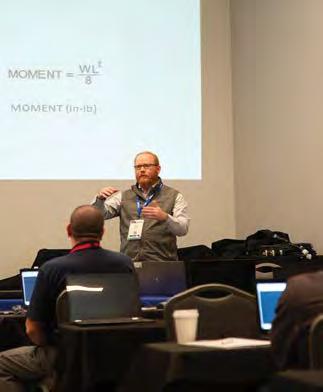

Free MiTek training sessions on software, services, and other educational topics are available.



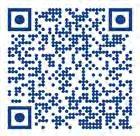








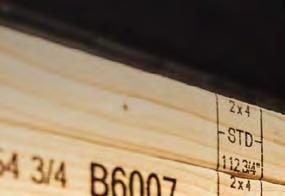


Equip your customers for faster framing.
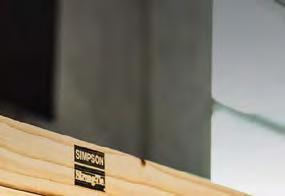





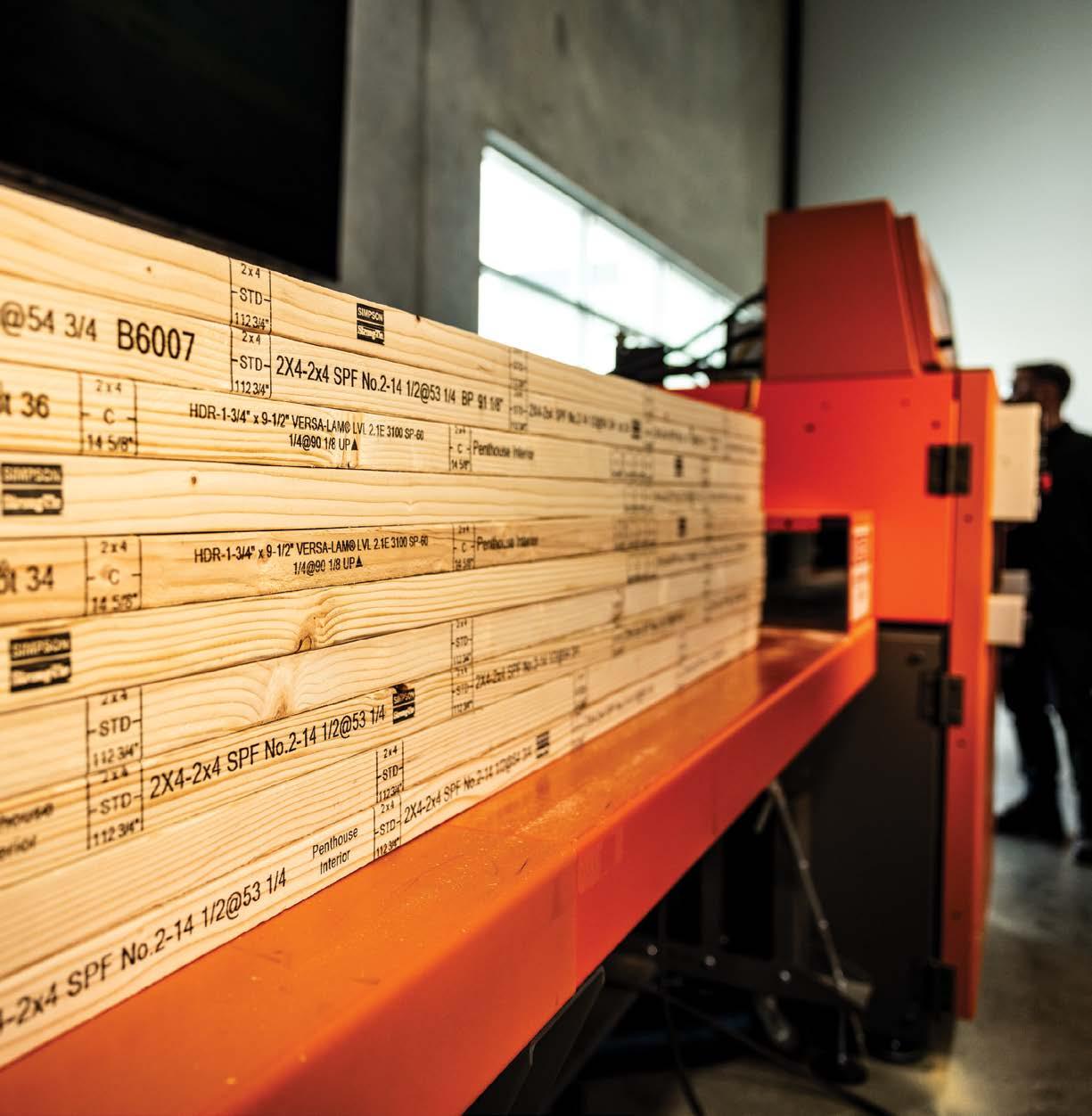
Introducing the Simpson Strong-Tie ® EasyFrame automated marking system. A combination saw and printer, EasyFrame cuts detailed wall panel framing members that are pre-marked for fast, accurate assembly. Designed for efficiency, EasyFrame prints framing plans directly onto lumber, including locations of boards, connectors, wiring and more. It can be paired with a manual or automated saw, and features a blade enclosure for safety. Powerful software also lets you ensure precision and optimize material use. EasyFrame is supported by our installation and onboarding services, training and technical expertise. It’s a smart way to equip customers for wall panel jobs while setting your business apart.
Add EasyFrame to your lumber sales area. To learn more, visit go.strongtie.com/easyframe or call (800) 999-5099.
INTRODUCING THE PICKFEEDER...
FLEXIBLE, AUTOMATED PICKING & DELIVERY SYSTEM
NEW INNOVATION
FOR TRADE STORES & FABRICATION PLANTS
Slowly gathering and organizing loose lumber manually is now a thing of the past. Stand-alone automated picking is here!
With a compact footprint and newly developed software, Vekta’s fully customizable PickFeeder system is built to fit your needs.
It intelligently scans, selects, and delivers lumber to the stack at lightning speed – eliminating downtime, fatigue, and costly errors.
You can even combine multiple PackFeeders into your PickFeeder system to increase volume or range of product.
Learn more at BCMC 2025 — Booth 811
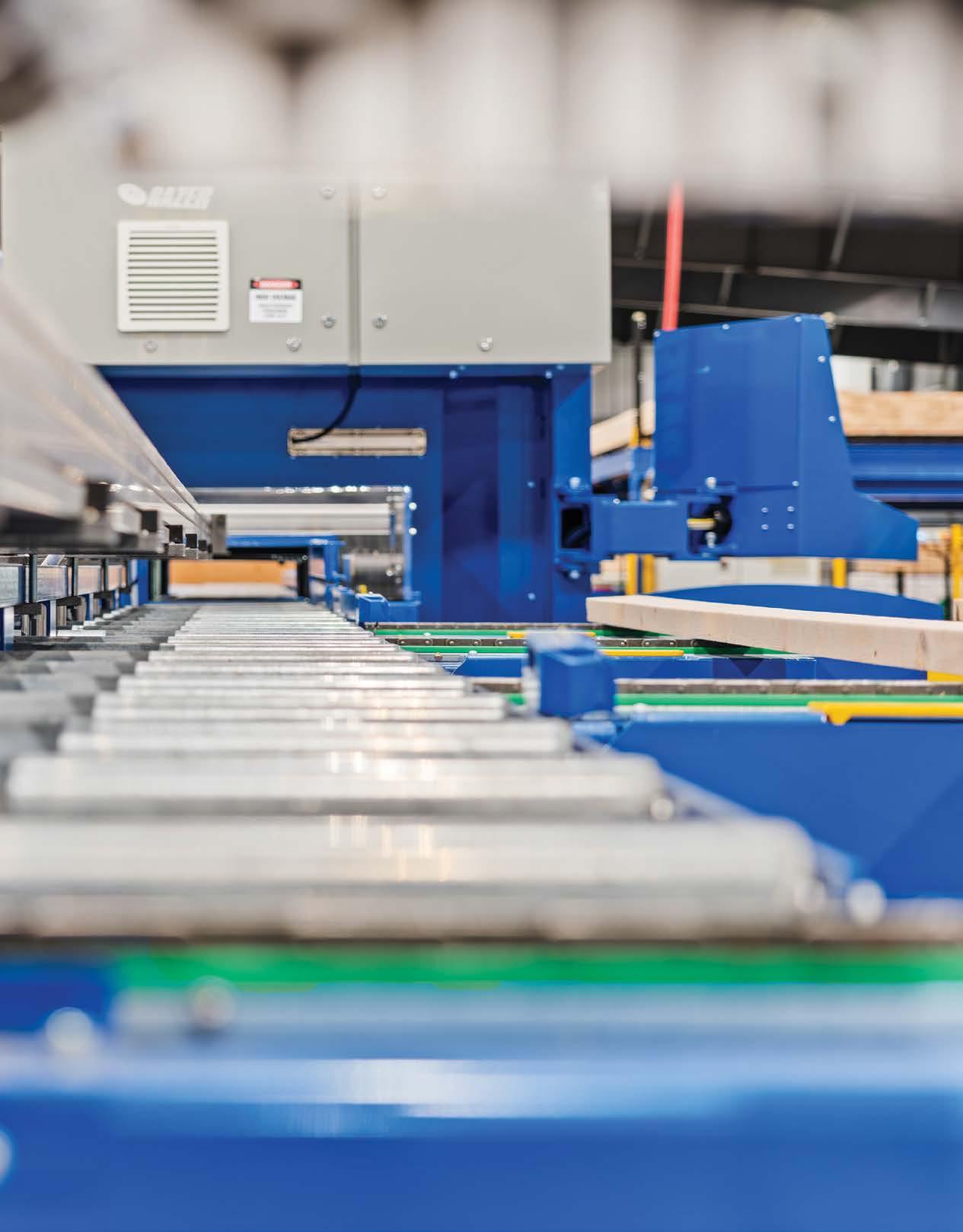
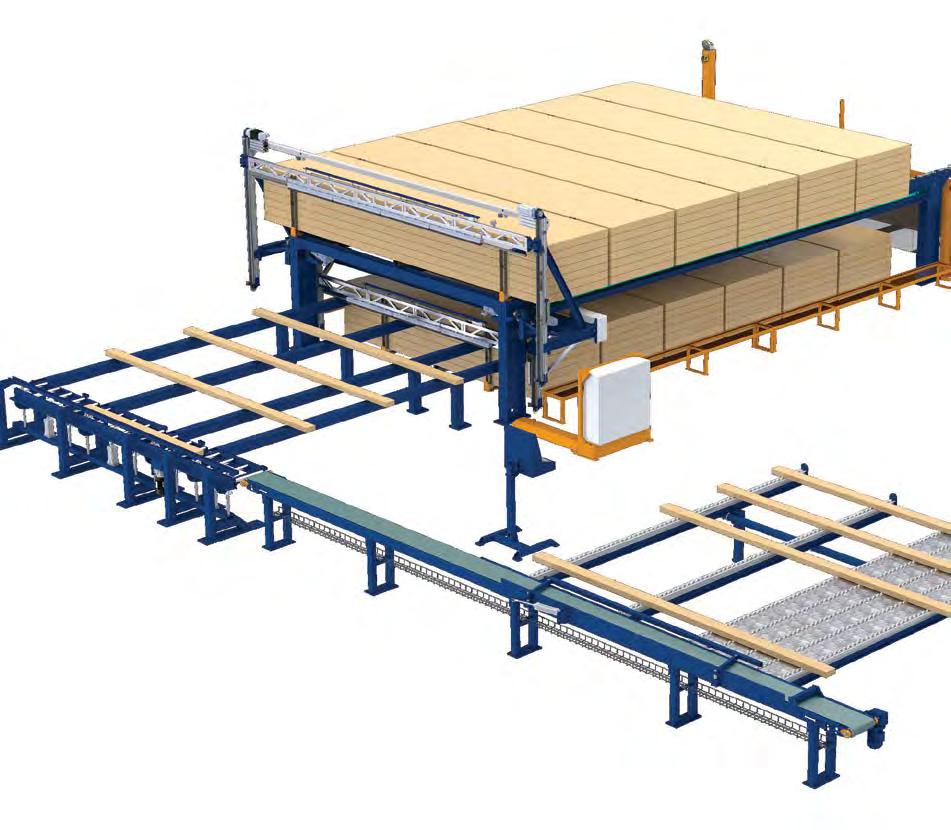

— Roy Bedient Manager/ Production Manager, Warman Truss
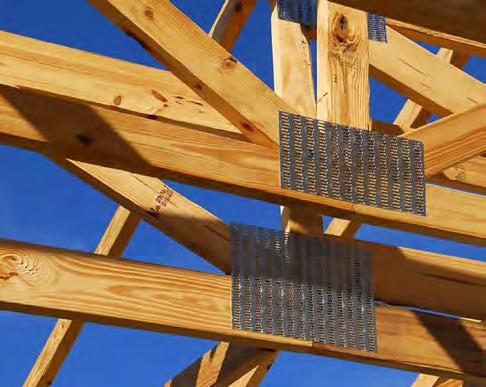

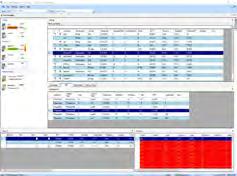

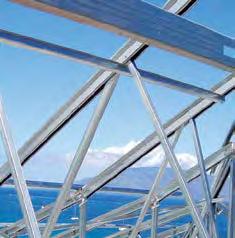

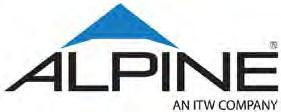

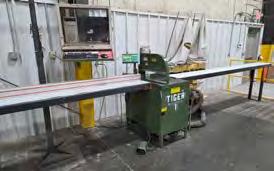
with 16' TigerStop
• 10 HP (480 Volt/3 Phase) Lauderdale Hamilton Up-Cut Saw with 24” Blade
• 6” x 13 1/2” Capacity
• Foot Pedal Operation
• Dust Outlet
• TigerStop 16’ Programmable Stop
• Automatic Positioning of Stop via Simple and Intuitive Controls
• Infeed/Outfeed Plastic Top Tables with stands
• Excludes: Dust Collector and Adjacent Computer in Orange Cabinet $13,500 FOB NE Wasserman & Associates 800-382-0329 www.wasserman-associates.com
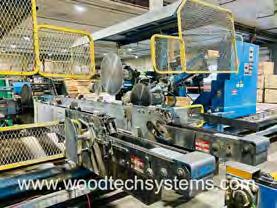


PC controls, all available spare blades and shaker side-pans. 460 volt, 3 phase, 60 Amp electrical required. As-is, Where-is
$29,997 NOW $26,997 FOB MB Wood Tech Systems 765-751-9990 www.woodtechsystems.com



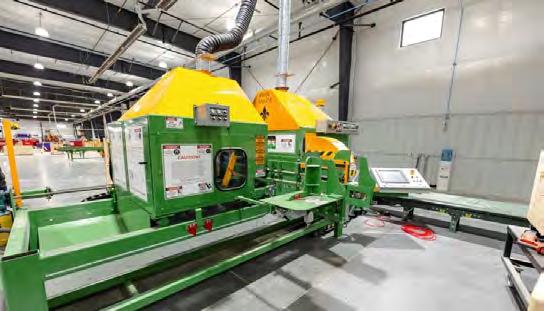


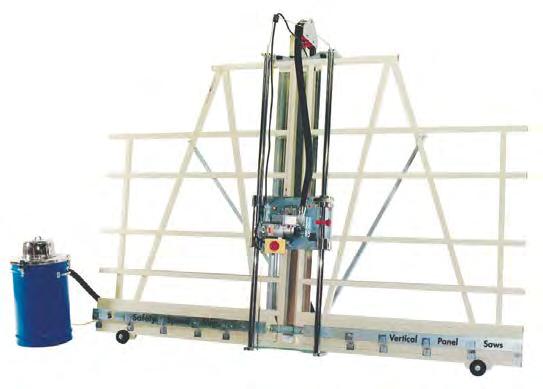
Our team is available to chat all things frame and truss, listen to your pain points and requirements and then recommend solutions that provide real benefits.
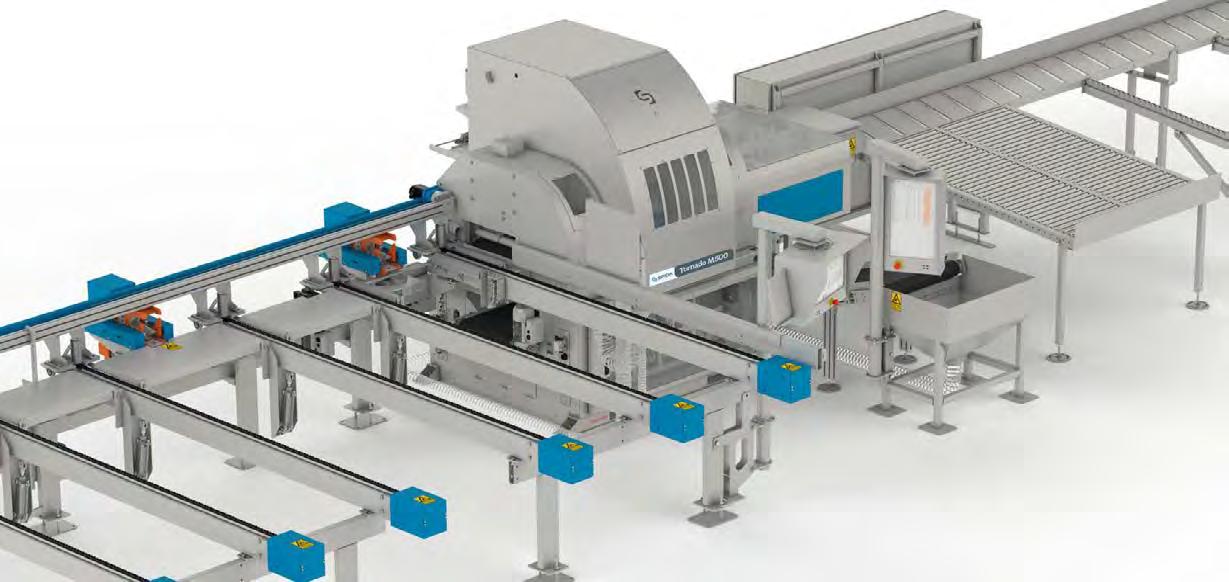



Wendy Boyd Chief Customer Officer Machinery Group Spida Machinery
What If You Could Build Any Wall on One Line?
Wall frame fabricators across North America are facing tighter timelines, fewer skilled workers, rising material costs, and increasing variation in project build types (from single-family homes to large-scale multi-unit developments). All of this comes while they strive to maintain quality and throughput. And when it comes to raked (or sloped) wall frames? Things can get even more complicated.
While standard wall panels have benefited from years of automation, raked walls often remain the bottleneck. They can be time-consuming, are highly manual for many, and require a level of precision that many shops struggle to maintain at scale. These factors, alongside the extra complexity, cost, risk, and labor required have resulted in some fabricators limiting the number of raked wall jobs they take on or they avoid them all together.
But what if you didn’t have to choose between precision and efficiency? What if you could produce both standard and raked wall frames on the same line – with one machine?
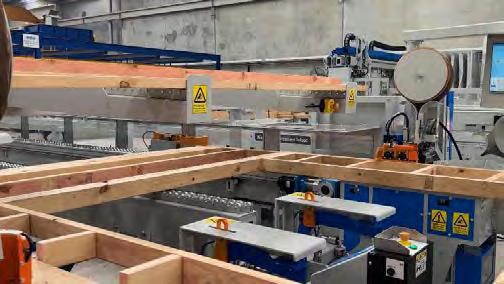
What are the Challenges with Raked Wall Production Today?
Let’s face it, producing raked wall panels isn’t easy, especially when you’re doing it manually. The nonstandard angles mean specialized manual work and constant measuring, and the skilled labor that’s increasingly hard to come by is required. Even with the right team, your output is still limited by how much lumber/stud components the operator can lift and place in a shift. The key issues are:
• Precision and Quality Control: Raked panels demand exacting accuracy, but getting consistent results manually is tough.
• Production Delays: Intricate job files, rework, and material waste can throw off your schedule.
• Labor Shortages: Skilled operators are hard to find and then retaining them can be challenging.
• Space: Often producing raked walls happens on a separate line or separate area of the factory and often causes issues with smooth workflow and material handling.
The result? Missed deadlines, rising costs, and often a lost opportunity. But it doesn’t have to be this way.

Meet the Spida Raked Wall Extruder
The Spida Raked Wall Extruder is changing the game for wall frame manufacturers. It’s purpose-built to simplify and streamline the process of producing raked AND standard wall panels – using the same equipment, same line, and the same operator. It’s one machine that produces both wall types, with no extra effort required.
The Raked Wall Extruder works like this:

• Automation: The machine automatically adjusts for differing wall heights to match the design on your job file. No manual measuring or setup needed.
• Two-Handed Freedom: With top and bottom plates clamped securely, the operator is able to position studs and components against the stud pins with precision. Then, the four nail guns automatically nail the studs, up to 8” lumber.
• Dual Functionality: From straight panels to complex rakes, the switch is seamless – load the job file and let the software and machine do the rest.
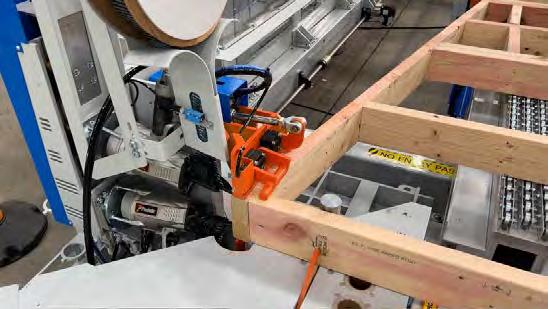
• Design Integration: The intelligent software reads your job files and builds to spec with unmatched accuracy and consistency. The Raked Wall Extruder supports all major job formats.
• Seamless Workflow: Both wall types run down the same production line. No extra steps, no extra machines, and no rework are required.
Your operator doesn’t need to learn a new process for each wall type either, they simply follow familiar onscreen prompts. It’s the same workflow, just a smarter output. Watch the Spida Raked Wall Extruder in action to learn more.
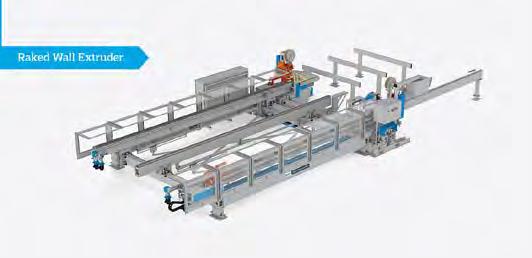

Built for Fabricators Who Don’t Slow Down
The Spida Raked Wall Extruder is engineered for speed (it’s one of the fastest wall extruders on the market), power, and precision. It supports C, L, and U stud assemblies and the operator can position the different assemblies with confidence. Longer studs for raked walls? No problem. The machine automatically adjusts.
Whether you’re producing walls for residential builds or large-scale commercial jobs, this machine keeps your line running at full tilt – day in, day out. You can move from job to job, without missing a beat.
Why It Matters
Let’s talk bottom line. With the Spida Raked Wall Extruder, you’re not just adding equipment to your shop floor, you’re unlocking serious benefits:
• Increased Efficiency: Keep production moving by removing the raked wall bottleneck.

• Reduced Labor Costs: Less manual handling and fewer skilled hands required – complete raked and standard wall frames with the same extruder operator.
• Consistent Quality: Every wall panel, raked or straight, is built to exacting standards.
• Scalability: One machine allows you to scale up production without adding complexity.
• Cost Effective: No need for multiple extruders or dedicated wall lines because one machine does it all.
Fits Seamlessly in the Spida Frame Line
The Raked Wall Extruder fits seamlessly into our wall frame line too! To achieve even greater efficiencies, increased productivity (without adding extra labor), streamlined processes, and reduced manual handling and worker fatigue, add the Raked Wall Extruder to a line.

Forget!
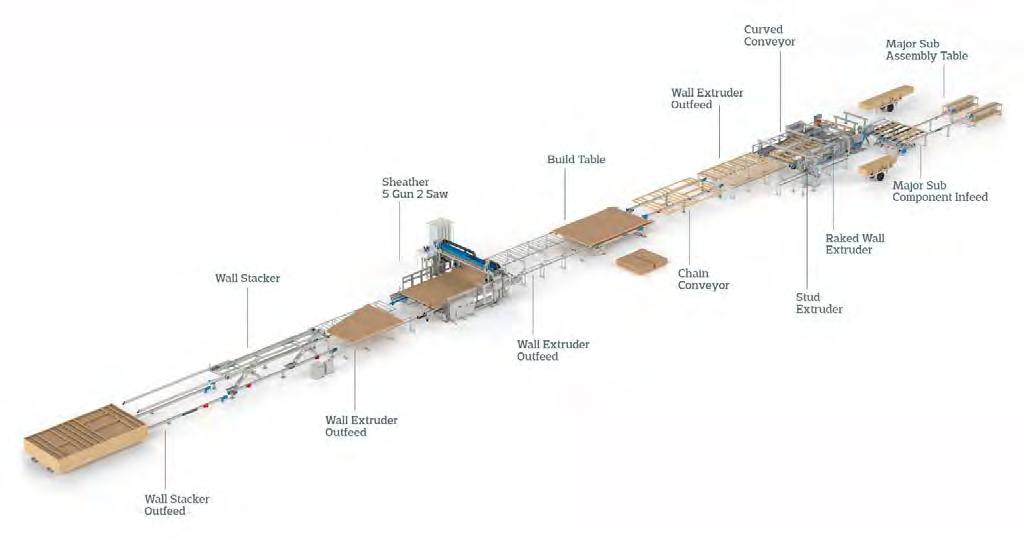
From the Stud Extruder (assemble C, L and U studs along with the nailing of fireblocks to studs) through to the Curved Conveyor (transfer studs and minor sub-assemblies from the assembly point to the extruder) and the Wall Stacker Outfeed (accumulate finished frames ready for loading) and everything in between – our Spida wall frame lines are built to meet your manufacturing needs, factory footprint, automation goals, and budget.
Learn more about our full wall line solutions on our website.
Don’t Just Keep Up – Get Ahead
At Spida, we believe in simplifying the complex because wall framing doesn’t need to be harder than it has to be. That’s why we’ve engineered solutions like the Raked Wall Extruder to work with your team, not against it.
The Raked Wall Extruder is a game changer – no more lost time switching lines or setting up for unique wall types, no hesitation when a custom rake comes through the door – simply load the job and build.
Talk to Us
If you’re looking to redefine your wall framing process, and finally put raked wall headaches behind you, then please get in touch. Let’s explore how the Spida Raked Wall Extruder can fit seamlessly into your operation and help you build smarter, faster, and safer.



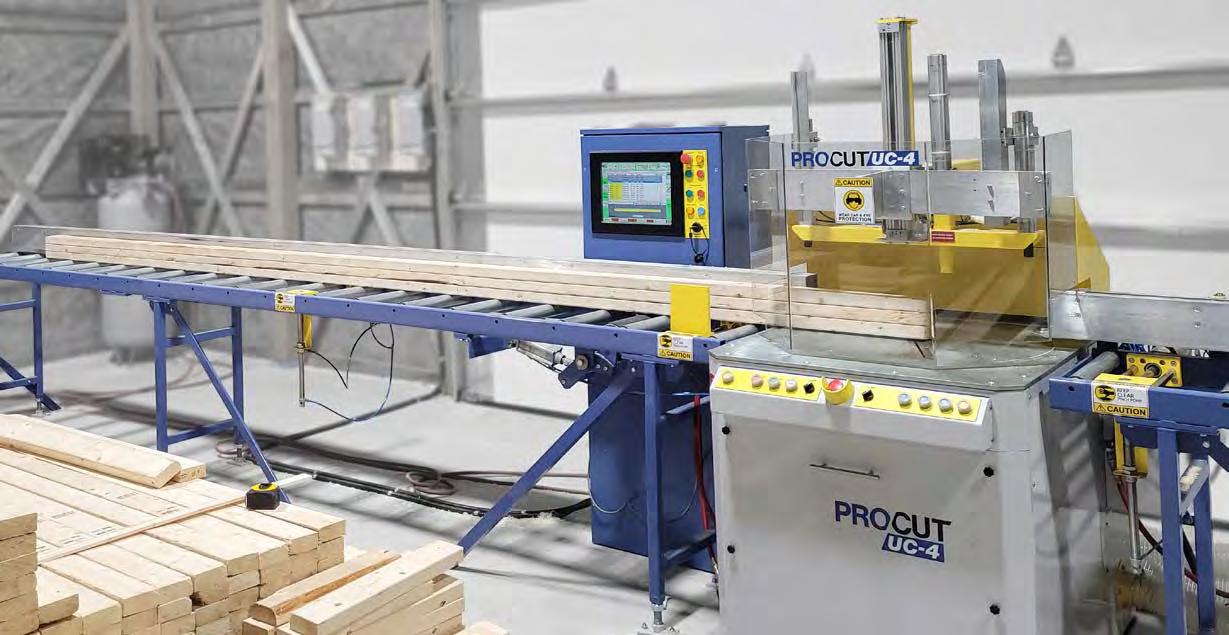
Custom Cutting & Material Solutions For Your Plant
UC LINEAR SAW SERIES
The ProCut™ UC Linear Saw Series is your perfect cutting solution for roof, floor, and wall panel components, from webs, chords, sliders, and wedges. Its 6-position clamping squares and holds lumber securely, ensuring spot-on accuracy for up to four boards high. The ProCut™ UC Linear Saw Series is configurable to any assembly line; providing a safe, accurate way to cut your lumber, while keeping your materials moving to your line.

ProCut™ UC Linear Saw
For all Roof, Floor, & Wall Panel Components; up to 4-boards high! Hands-free controls & cuts flawless heels, angles, & lengths.

ProDeck™ Lumber Infeed

Material Handling
Provide a steady supply of lumber to your saw. The ProDeck™ accumulates & dispenses the lumber to the sawyer for processing. Our line of custom Material Handling Systems optimizes material flow & delivers cut parts directly to assembly stations.
Cut, deliver, and build with ProCut™ UC Linear Saw Series, designed to meet the demands of modern component manufacturing.
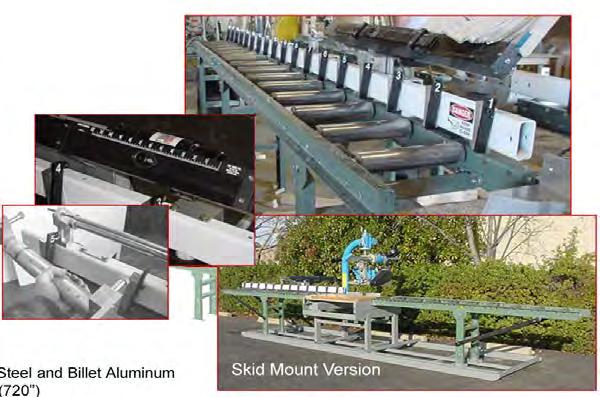
Hain Systems Framer




The Hain Systems Framer (HSF) will help you build square and accurate wall panels for residential or commercial construction applications. It will help you cut building costs by saving time and improving your quality. It’s a reliable, efficient and proven system that features a ruggedly simple design. The HSF is based on a proven design with over 20 years of actual production use and maintenance experience. It comes fully assembled and is designed for portable job site framing or in-plant permanent installation. The table has many optional attachments and will support Mylar Tape wall layout or any other type of layout. The optional gun rails can also be retro-fit to any table.
Details:
Table Construction: Thick-wall Structural Steel Tubing, Jig Welded for Accuracy
Height: 12 inches
(720”)
Air Supply: 90 psi (10 CFM Air Flow Recommended)
Depth: 12 inches
Electrical Supply: 120 VAC
Powder Coat: Industrial Gray
Dimensions: Height: 43”
Length: 16’ or 20’
Width: Adjustable 8’ to 10’ or 8’ to 12’
Shipping Weight: 3000 lbs
If you are looking for the fastest, most consistent way to measure and cut your product, then the Hain Measuring System (MEA) is your answer. The MEA changes from one length t any length instantly, up to 60’, without changing the operator’s position on the line. It is also highly accurate (+/- .010) and quickly moves from one length to the next in seconds. The MEA is designed for quick and easy setup and is simple to use. Even a first time user will be productive with little or no training required. It can adapt to any saw and can be mounted to any surface so that you can integrate the MEA with your existing setup. The MEA is versatile allowing “left” or “right” handed operation and measurement in “feet and inches” or “inches” depending on your preference. The MEA is also available in a “Skid Mounted” version.
2
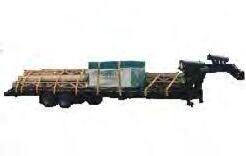
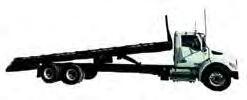

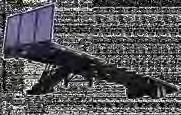






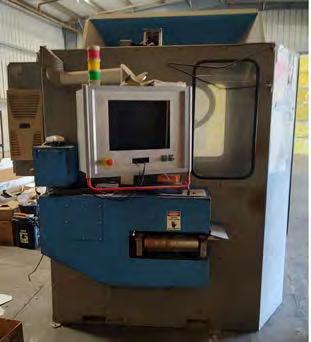

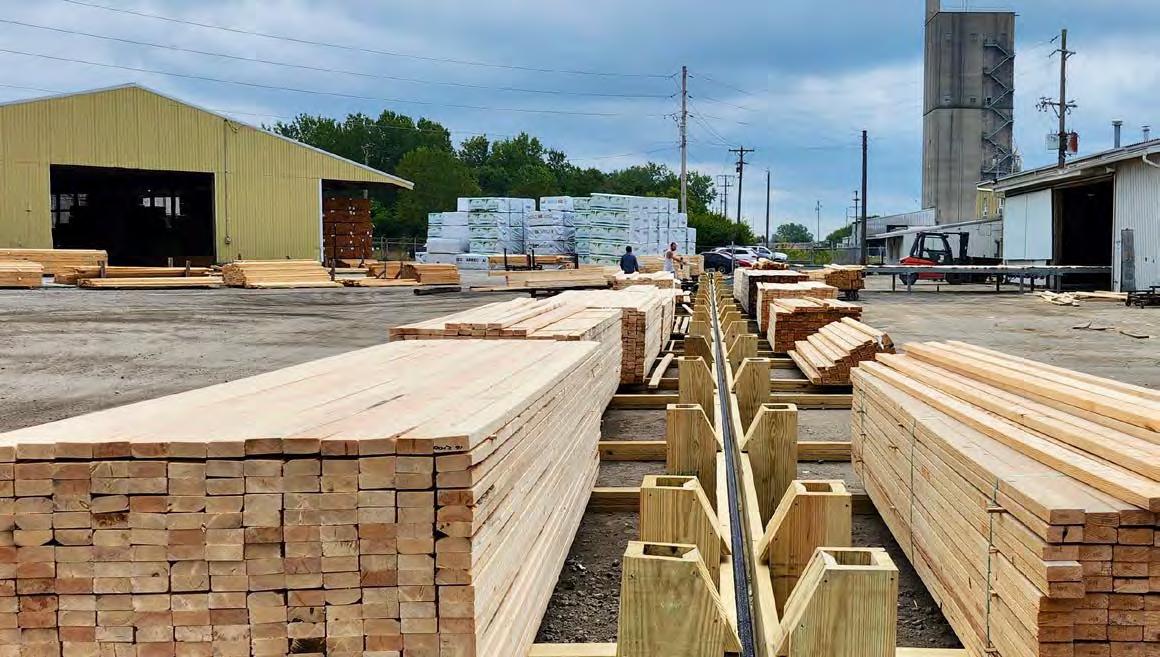



Save Costs While Connecting Everything Online








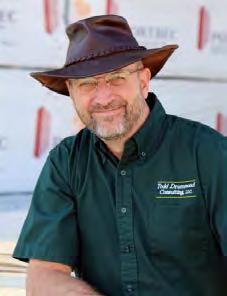
LFar More Than Simple Cost Saving with TDC Time Standards Used with Paragon and AppWright
ast month’s article, “Pure Online Magic with Paragon, TDC Time Standards, and AppWright Job Management,” introduced the new and powerful synergy of Paragon and AppWright, which includes the TDC time standards offering. TDC time standards (R.E., S.U., or Man-Hours based on time and motion) are not widely understood and, quite frankly, are seriously underestimated in terms of how beneficial they are for your wood truss operation. It is far better than board foot, piece count, or cost markups. Here is a quick summary of why this matters so much for your company to gain a competitive advantage using properly developed time standards.
Board Foot (BF) Example: Typical client statement, “Todd, I’ve been in this industry for decades, and we have always used board foot per man-hour.” My reply: “So how does that work out for a low-board-foot project (hip roof) with many setups compared to a high-board-foot (AG trusses), low-setup project?” The response is never enlightening because BF/Man-Hour does not work consistently for every project. Everyone makes adjustments, but these adjustments are never consistent. Think of a shotgun approach, not a rifle, for estimations.
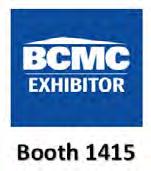

Piece Count Example: A somewhat newer trend is to use piece count, but this works only for run or assembly time with no setup time estimations. They try to get around the setup time by applying an “average” setup time to each piece. Using an average setup time for every piece will skew the labor too high or too low, depending on the piece count.
Five-Blade Component Saw Cutting 2x4 Lumber
Piece Count Example: Setup saw time = 1 man-minute for a crew of 2
Cut rate time per 2x4x8 piece = 0.17 minutes for a crew of 2
Quantity 2 = (1 setup minute) + (0.17 * 2) = 1.34 minutes total = 0.67 each
Quantity 20 = (1 setup minute) + (0.17 * 20) = 4.4 minutes total = 0.22 each
The difference is 3 times! (0.22 * 3.05 = 0.67)
Cost Markup Measure Example: The cost markup method typically includes some form of total material cost (lumber and plates) markup. But only someone hiding under a rock for the past few years would have missed seeing the flaws in using the cost markup method. If material costs (such as lumber) fluctuate or the project has been discounted, does that mean the actual labor needed to complete the project will change the same way too? Of course not.

Incentive Program and Scheduling: Using time units shown as manminutes is a far more effective way of estimating expected labor time when applied correctly. (They can be displayed as R.E. or S.U., which are also time elements) Using properly developed man-hours, many production schedules can be scheduled down to a four-hour window weeks in advance. However, unless you have industrial engineering training and understand how to develop and apply proper time units, you are likely unfamiliar with their effectiveness. Many people mistakenly believe they can derive proper time units using past projects, tracked labor time to establish man-minutes units, and the formulas to calculate the expected man-minutes to input into the estimating programs. But they fail to understand that this is not the proper way to develop efficiency rates, nor will it provide the logic the estimating software needs to calculate the efficiency benchmarks. It is not a simple process, so using already developed and tested man-minute units and labor factors is highly recommended.

Pricing – A gain of 3 to 6 points for net profits using margin per man-minutes is the norm. If you were not selling manufactured components, how would you maximize your gross profit for your manufacturing location? It is pretty simple. You would rent or lease your facility at the maximum dollar rate per time period. Whoever is renting your facility, what they are using it for, and the cost of materials they use to manufacture their products are irrelevant to you. You want the most you can get based on market conditions for the lessee’s agreed time using your facility. How is this different from leasing your manufacturing facility when you sell a manufactured project to your customers? When you manufacture a customer’s project, it uses your facility’s hourly and daily time periods. It should be common sense that every project should be evaluated as a margin rate per man-hour versus the market markup method. Maximizing the margin of dollars earned per shop hour becomes very easy when using man-hours, but impossible when using BF, Piece Count, or Dollar units. Your company must use gross margin per man-minute calculation to make more money with your existing market. Every company that uses the gross margin per man-minute method improves its profits, usually by 3 to 6 points added to the bottom line for net profits. Talk to me at the BCMC show for more details about how this is easily applied.
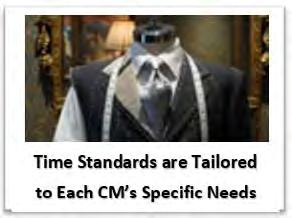

Paragon, AppWright, and TDC Time standards are coming together to offer your company a serious competitive advantage. Find out how your company can reduce costs, improve manufacturing scheduling and pricing using man-hours, and manage every area, not just wood component manufacturing, with the power of web-based applications working seamlessly.
If your CM operation is ready to explore how your company can save tens of thousands in plate cost and productivity, then it is time to explore what Paragon and AppWright can do for your group.

“If anyone would come after me, he must deny himself and take up his cross daily and follow me.” — Luke 9:23
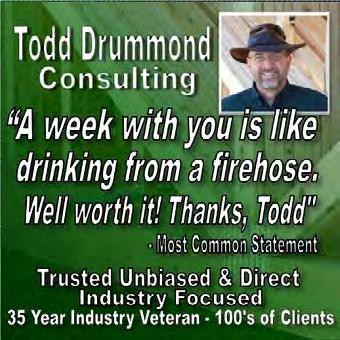

There is no better value than TDC for getting the best ROI for professional consulting services. TDC is your best source for learning about proven and practical lean manufacturing best practices combined with industrial engineering principles to keep your company at the leading edge of competitiveness. Cost savings and net profit gains that usually take months or years can be accomplished in weeks or months with TDC. No one is better at providing your team with proven results for good employee practices, pricing, truss labor estimation, and so many other best-in-class practices. All areas are addressed, not just manufacturing. Please do not take my word about TDC’s services, though. Read the public testimonials from many current and past clients with decades of expertise and experience.
Website: www.todd-drummond.com • Phone (USA): 603-748-1051
E-mail: todd@todd-drummond.com • Copyrights © 2025 Work Smarter
Sub Component Nailer
Speed Up Your Production of wall panels, windows, doors, and other sub components
Block Sizes: 2x4 & 2x6 framing lumber, any length
Nail Cycle Time: 1 nail 1 sec; 2 nail 2 sec; 3 nail 3 sec
Machine Set Up Time: 1 sec from any prior set up
Air Supply: 125 psi at 30 CFM, nothing less
Electrical Supply: 120 VAC
Frame: 1/4” steel plates mounted to heavy duty roll top tables and 2x2 skids mounted no install
Transfer System: Pneumatic transfer for finished sub component assembly
Covers: 3/16” thick aluminum
Shipping Weight: 1000 lbs including crate
Dimensions: Height 48”, Width 48”, Depth 10” MADE IN AMERICA BY AMERICANS


















The truss industry relies on 3rd party quality assurance services to provide random visits to review the plants Quality Assurance program along with their operations. If your plant needs to comply with the IRC, IBC and to those who depend on solid, experienced QA expertise, we ask you to consider selecting Timber Products Inspection, Inc. (TP) as your choice for 3rd party inspections.
Proudly serving the forest products industry for over 50 years, TP brings the expertise you need to ensure your business is successful. As a responsible partner, TP delivers to clients, employees, and the industries we serve the confidence to drive value through the effective use of our diverse professional team.
TP would like to welcome the following authorized agents to our inspection team, each of whom have many years of experience in the truss industry!
Al Coffman

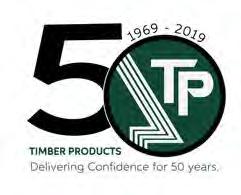
Jean Hart
Curt Holler
Chuck Ray
Glenn Traylor
Elliot Wilson
If you have questions about how you can make this selection, please contact your authorized agent above or Glenn Traylor at 919-280-5905 or trusguy@gmail.com. https://www.tpinspection.com/ https://www.tpinspection.com/auditing-services/truss



By Glenn Traylor
Do You Know Your ANSI/TPI 1
Chapter 3 Numbers?
Inspired by frequent requests for a quick reference, I’ve created a single-sheet ANSI/TPI 1 Chapter 3 guide—similar to a CliffsNotes version of the standard. Please note that important details are omitted; for a complete understanding, consult the full standard, National Design Standard for Metal Plate Connected Wood Truss Construction, available from the Truss Plate Institute website: https://www.tpinst.org/documents
3 inspections per week per shift per station are required (Section 3.3.2)
3/4” variation from design length (Section 3.5.1)
1/2” variation from design height (Section 3.5.1)
1/2” variation truss to truss length (Section 3.5.1)
1/4” variation truss to truss height (Section 3.5.1)
No less than 1 critical joint per truss selected for inspection each week (Section 3.7.1)
1/8” midpoint variation of critical plate if no polygon is present on critical joint (Section 3.7.2.1d)
10% plus or minus is the allowable plate rotation variation unless otherwise noted (Section 3.7.3)
1/32” is the maximum allowable embedment gap of an installed connector (Section 3.7.5.1)
1/8” is the maximum member to member gap except for floor chords (Section 3.7.6.1)
1/16” is the maximum member to member gap for floor chords (Section 3.7.6.1)
3/4” is the minimum width of a shimming metal to correct member to member gap (Section 3.7.6.3)
1/4 of tooth length is the maximum tooth length visible for flattened teeth (Section 3.7.7.1)
0% is the value of the area where wood was removed while removing a connector (Section 3.9.2)
50% is the value of the area where teeth were removed but no wood was removed (Section 3.9.3)
Although a summary sheet may assist in recalling important figures, it should not substitute for a thorough understanding of the standard. I encourage dedicating a few minutes to reading the standard to ensure complete comprehension.
Glenn Traylor
HUNDEGGER
lnnovationen fur den Holzbau

HUNDEGGER

Hundegger leads the way in automation innovation for the truss component industry. Our advanced CAMBIUM software offers cutting-edge automation and digitalization solutions, revolutionizing operations, boosting productivity, and driving sustainable growth for manufacturers like you.
We go beyond standard mechanization; we champion true Automation. The Hundegger TD-II isn't just a saw-it's a transformative, comprehensive solution designed to streamline your production process. From retrieving lumber to optimizing, nesting, stacking, destacking, sorting, buffering, and precise delivery, our system ensures peak efficiency and productivity, tailored specifically to truss component manufacturing.
REVOLUTIONIZE YOUR TRUSS MANUFACTURING WITH THE HUNDEGGER TD-II
Harness the power of data with Hundegger's advanced CAMBIUM TACTICAL software. It meticulously tracks and optimizes your production, ensuring more automated operations and significant productivity gains.
We provide state-of-the-art automation and control solutions that set the industry standard. Our focus on industrial automation and robotics positions Hundegger as the leader in enhancing performance and efficiency in truss component manufacturing and beyond.
Hundegger products are essential for future-proofing your business. Elevate your productivity and secure your competitive edge with our advanced technologies and automation solutions, meticulously designed to meet the unique demands of component manufacturers today and tomorrow.
Don't get left behind. Invest in the future with true automation from Hundegger and see your business thrive.




2000 Alpine AutoMill Component Saw 2000 Alpine AutoMill model 343H, (5) blade component saw, cuts lumber from 2×3 through 2×12, from 18″ to 20′, 4-angle floor webs from 18″. Includes powered length and angulation, digital readouts, (1) 32″, (3) 18″ & (1) 20″ blade, shaker under-saw scrap conveyor, incline, PC with Windows 98 o/s, and outfeed conveyor. Decommissioned in 2018. Stored indoors. 480 volt ,3 phase electrical required.
$10,497 FOB ON Wood Tech Systems
765-751-9990
www.woodtechsystems.com
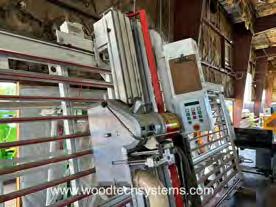
Striebig Optisaw, model
Optisaw Automatic (Type # 5164) vertical panel saw station, with angled frame supporting material being cut: Max. cutting height (vertical) 5′-4″, max. cutting length (horizontal) 15′-1″, max. cutting thickness 2.36″. Both vertical and horizontal analog measuring scales on frame. Cutting head manually rotates from vertically to horizontally for rip vs. cross-cutting, adjustable spacers for repetitive cuts, 5.25 HP saw motor, 9.84″ diameter blade, guide bearings for travel , push button controls, e-stop button and dust extraction hose (no vacuum included). Overall footprint of station 19′-1″ wide x 4′7″ deep x 7′-10″ height. Sold for $36,000 new. 208 volt, 3 phase electrical required.
$14,490 FOB AZ Wood Tech Systems 765-751-9990 www.woodtechsystems.com
Alpine AutoMill RS Parts
Alpine AutoMill RS Parts per Uploaded PDF
$23,500 NOW $19,500 FOB GA Wasserman & Associates 800-382-0329 www.wasserman-associates.com
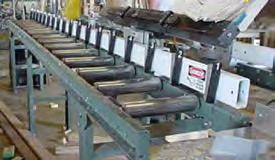
NEW Hain 20' Powered Measuring System
Adapts to Any Saw. Left or Right Hand Operation. Feet & Inches System (Stops at 12” Centers) or Inches System (Stops at 10” Centers). Motor: 1/4 HP Linear Actuator (110 Volt). Stop Rail: 2 x 4 x 1/4” Aluminum Extrusion. Stops: Jig Bored Steel. Stop Blocks: Machine Billet Aluminum. Optional Lengths from 5’ to 60’. Optional Gang Stop. Add $890 per 10’ Section of Heavy Duty Roller Conveyor with Stands $8,990
Wasserman & Associates
800-382-0329
www.wasserman-associates.com







Building on Better .
Off-site construction solutions built around your business.

Build higher-quality components and modules more efficiently.
Stiles has been a trusted name in the U.S. woodworking industry for over six decades. Today, we continue to lead the way with a consultative approach to off-site construction, partnering with you to increase speed, precision, and productivity, while providing ongoing parts and service support when you need it.

Invest in equipment built to perform—and last.
Stiles is the exclusive North American provider of WEINMANN, the world’s leading machinery and equipment manufacturer for off-site construction. Whether it’s an individual machine or fully automated system, Germanengineered WEINMANN machines provide innovative solutions that revolutionize your production.
Make your good decisions work even better. Learn More


2004 Alpine Speed Cut Express
• Alpine Metra-Cut Saw
• 5 HP Motor with 16" Blade
• Saw Barrier Guard
• Speed Cut Express Automation with Touch Screen Computer
• Automated Stop and Automated Saw Angulation as directed by Truss Design Software
• Infeed/Outfeed Roller Conveyor with Stands
• ____ Volt / 3 Phase
2 Available at $10,900 Each or Both for $20,000 Wasserman & Associates 800-382-0329
www.wasserman-associates.com

2023 Northfield Model 410 Upcut Saw NEW 2023 Northfield model 410 upcut saw available for immediate shipment. 90/90 degree cuts to 4″ x 10″ capacity (fence forward position) to 2″ x 14″ (fence rearward position). Saw is configured for material from left to right, with 3″ x 6″ air operated cylinder, filter, regulator, lubricator, 10 HP motor, enclosed steel base with cast iron table, magnetic starter and adjustable operating speed from 20 to 60 CPM. Includes optional two-palm controls, additional 4″ dust outlet, NEMA 12 electrics with fused disconnect and two 18″ diameter 60 tooth blades with 1″ diameter bore. 460 volt, 3 phase electrical required.
$18,630 FOB MN Wood Tech Systems 765-751-9990
www.woodtechsystems.com

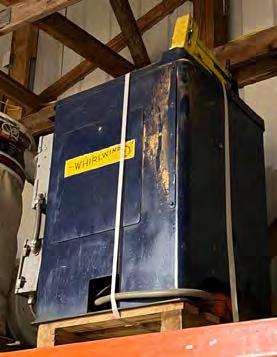
Whirlwind Model 1000 Cut-Off Saw
• 5 HP Motor with 14" Blade
• 2 3/16" x 8 1/4" Capacity
• Pneumatic Blade Guard/Lumber Clamp
• Foot Pedal Control
• Dust Collection Outlet
• 460 Volt / 3 Phase
• 1 Left Hand & 1 Right Hand Model
Available
$3,500 NOW $2,250 Each FOB NC Wasserman & Associates 800-382-0329
www.wasserman-associates.com

1982 SpeedCut MetraCut Centerline Saw
GOOSENECK ROLL OFF TRUSS TRAILERS
26’, 32’ & 36’ sizes available, Split Rollers available too! 2 YEAR WARRANTY
ALL TRAILERS NOW AVAILABLE WITH OPTIONAL GALVANIZED ROLLERS
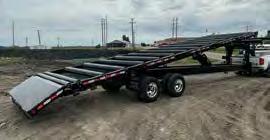
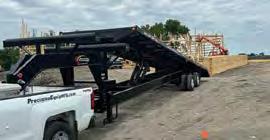

Scan the QR Code to take you directly to our website. For more information or to request a quote Call or Email: 1-800-237-5161 sales@precisionequipmfg.com



1982 Speed Cut Metra Cut, model SSA-11, centerline saw, 16″ blade, maximum cutting depth of 6″, maximum cut length of 31″, 164 deg. cutting range and 5 HP motor. Includes push-button on/off controls and analog angle measure on turntable with air stop, 20′ long infeed conveyor with OEM SpeedMeasure, 20′ long outfeed conveyor and one (1) spare blade. 208 volt, 3 phase electrical required (can be converted to 240v/440v).
$6,990 FOB WY Wood Tech Systems 765-751-9990
www.woodtechsystems.com
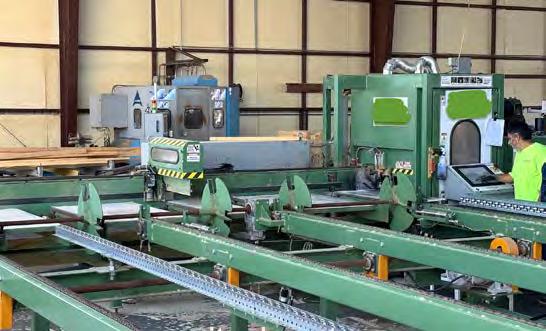
New Monet DeRobo Linear Saw
New, DeRobo linear saw by Monet organizes "fill" boards to increase optimization of each board, can produce unlimited scarf cuts, cuts 1 or 2 boards at a time and cuts webs, chords, wedges, rafters and open-stair stringers. Works with all major connector plate manufacturer's software. Features include 22 inch blade, left-to-right feed direction standard, lumber push and pull grippers for more accuracy, ink marking on the 1 1/2" face of the incoming boards and small piece capture and delivery to the front of the saw for easy access. Infeed deck and bunk feed are shown as options only. 480 volt, 3phase.
$245,000 FOB MO.

Edmond Lim, P.Eng. LimTek Solutions Inc.

Three Options, No Waiting –The RetroC Auto-Feeding SmartConveyor
More than 120 proud RetroC owners will tell you that the auto-feeding of lumber is the most powerful feature of the Enventek RetroC automated component saw. Auto-feeding is made possible with Enventek’s SmartConveyor integrated with the RetroC’s clamping material feed chains. To that, we add the equally powerful feature of the RetroC – the magic of SpeedCatch with auto-filling carts that can keep up with the RetroC until the carts are filled and ejected to start the next cycle of cart filling. (For more on this feature, see my article, “Accommodating Your Catch As Catch Can.”) With three options, the SmartConveyor can be set up to work in any plant.
The SmartConveyor (Deck A) is what we refer to as the “sawyers” deck. It is here that the sawyer simply has to re-crown the lumber if necessary and verify the piece order, width, grade, and length before the SmartConveyor takes over and automatically starts feeding lumber into the RetroC. The wear and tear on the sawyer is reduced significantly, because once lumber is flattened onto the SmartConveyor, the sawyer’s handling of the lumber is minimal, regardless of whether it is 2x3 up to 2x12 lumber.
Replacing an existing and traditionally forklift-fed legacy component saw or upgrading to an Enventek Lumber PickLinefed RetroC is exactly the same procedure for the saw operator stationed at Deck A, whether it is an 8 ft long or 70 ft long SmartConveyor. This is the versatility of the RetroC, which enables a “One Size Can Fit All” approach. Shown here is SmartConveyor “Deck A” –the sawyers deck.
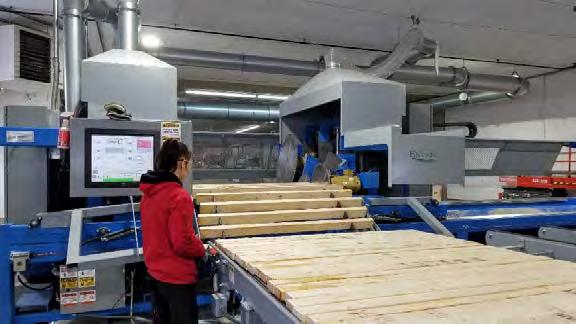

Of the three methods to feed a RetroC, let’s start with the simplest way to feed an autofeeding RetroC component saw. Shown here is a forklift spilling and flattening lumber directly onto SmartConveyor Deck A from a bunk of lumber. For long runs of ag trusses, this is a very efficient material handling method.

Next up is a more efficient method of prepping the lumber for Deck A by repurposing an existing live deck, which we refer to as Deck B, to handle and organize the forklift-picked bundles or bunks of lumber that will then be spilled and flattened onto Deck A. Deck B is raised 12 inches above Deck A, and skate wheel roller arms are used as a lumber waterfall to spill the lumber to flatten onto Deck A. The sawyer clears Deck A and then spills the next bundle of lumber from Deck B. This works great for both long runs and for cut-by-truss batches.
Of course, the best way to feed a RetroC is with an Enventek Lumber PickLine. In this scenario, Deck A and Deck B are of equal length and at the same level – so no spilling or flattening of the lumber is required. The lumber comes up to the sawyer at Deck A already flattened by the lumber picker working on the PickLine trough (see photo on cover). More importantly, the lumber is culled and pre-crowned so that the sawyer gets the last look and touch as a final quality control check. The work of the lumber picker has also been checked by the PickLine using sensors to count the boards, verify the correct length, and verify the correct width of board. For more information on how to catch lumber spewing out of a RetroC, see “Batch Cutting vs. Cut By Truss.”
Whether you’re retrofitting or replacing, the time is now to upgrade to a RetroC with SmartConveyor. With three options for setting up the lumber feed, the SmartConveyor will be adapted to your space and your needs.

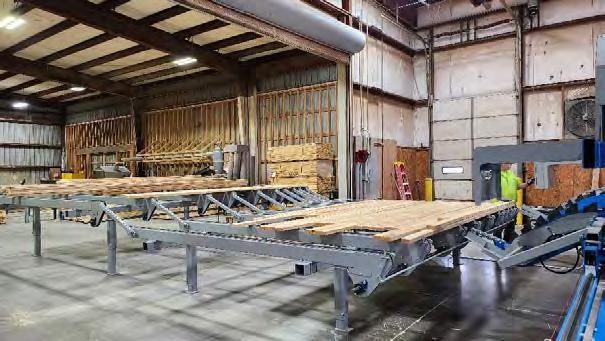
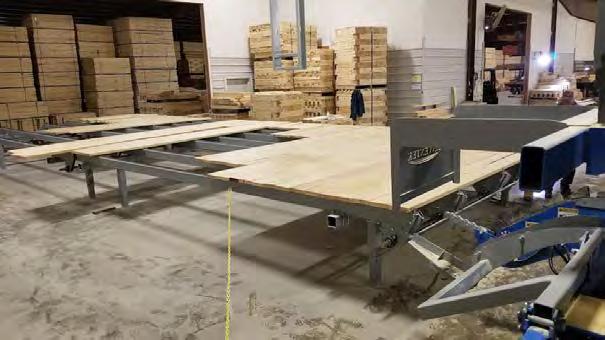
When you’re ready to Feed Your Beast and see these efficient and effective systems for yourself, let us know! Inside and out, LimTek Process Organization Technology will help you squeeze out more truss production and deliver quality trusses with shorter lead times to better service your customers by organizing your truss fabrication processes to maximize your investment in automation. https://limteksolutions.com/#solutions

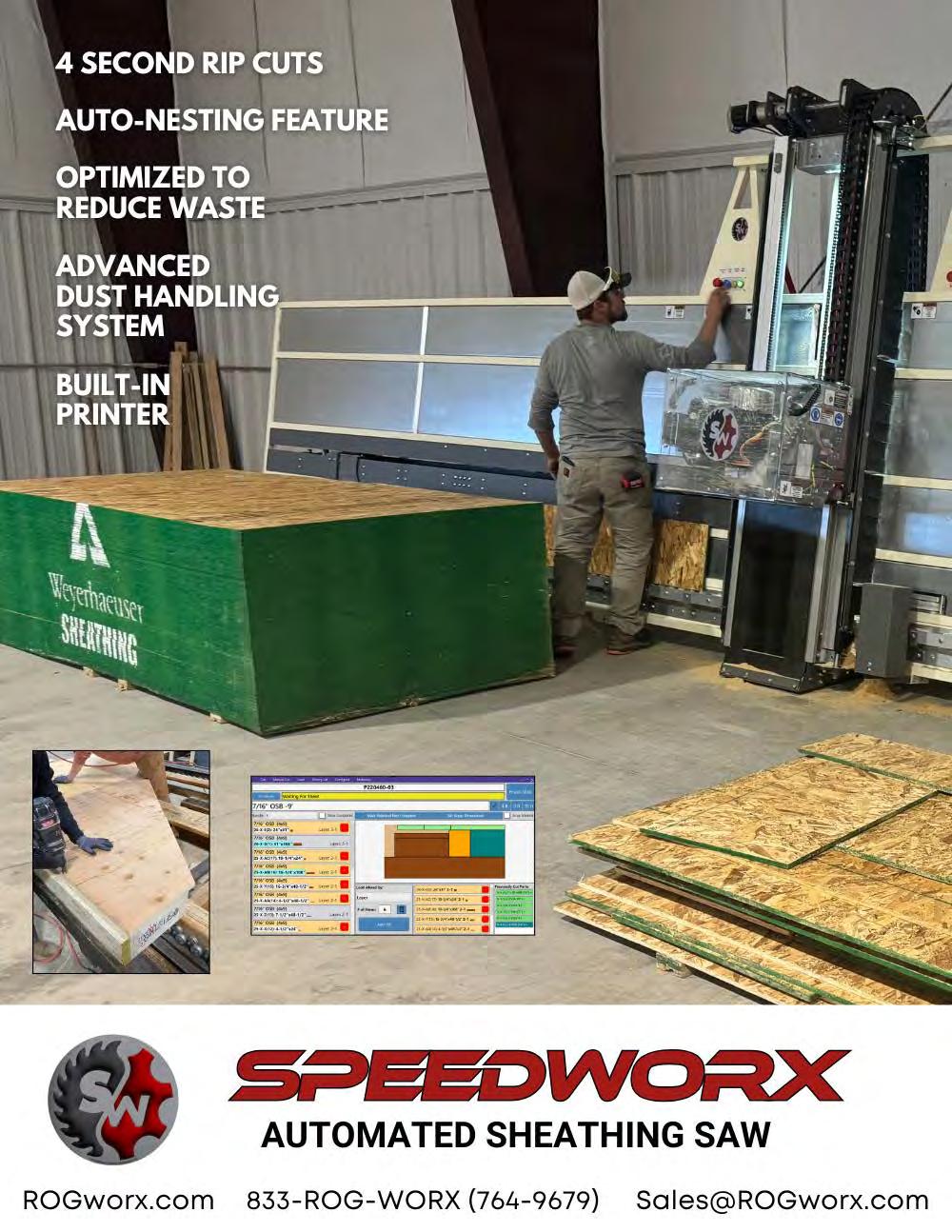
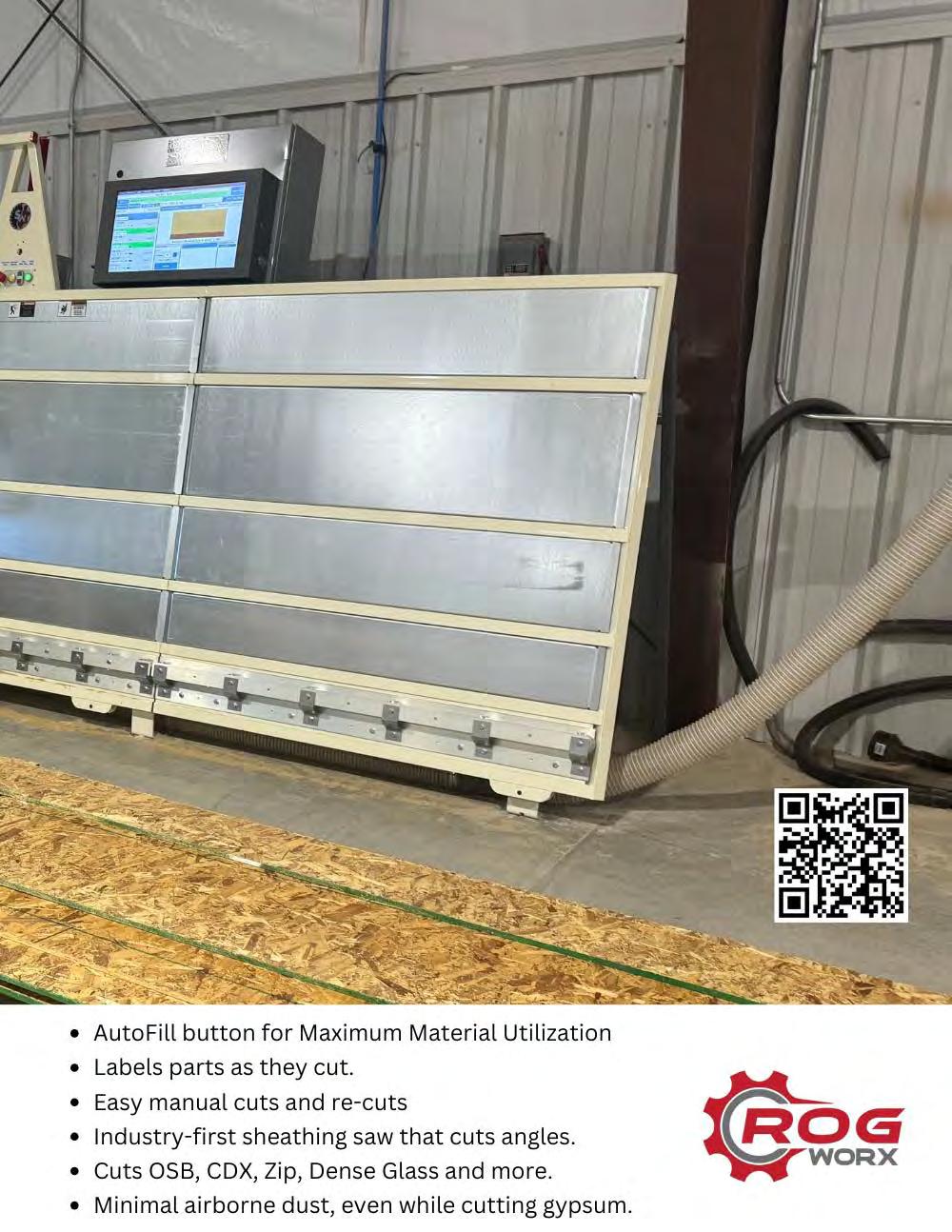
BCE-MASTER

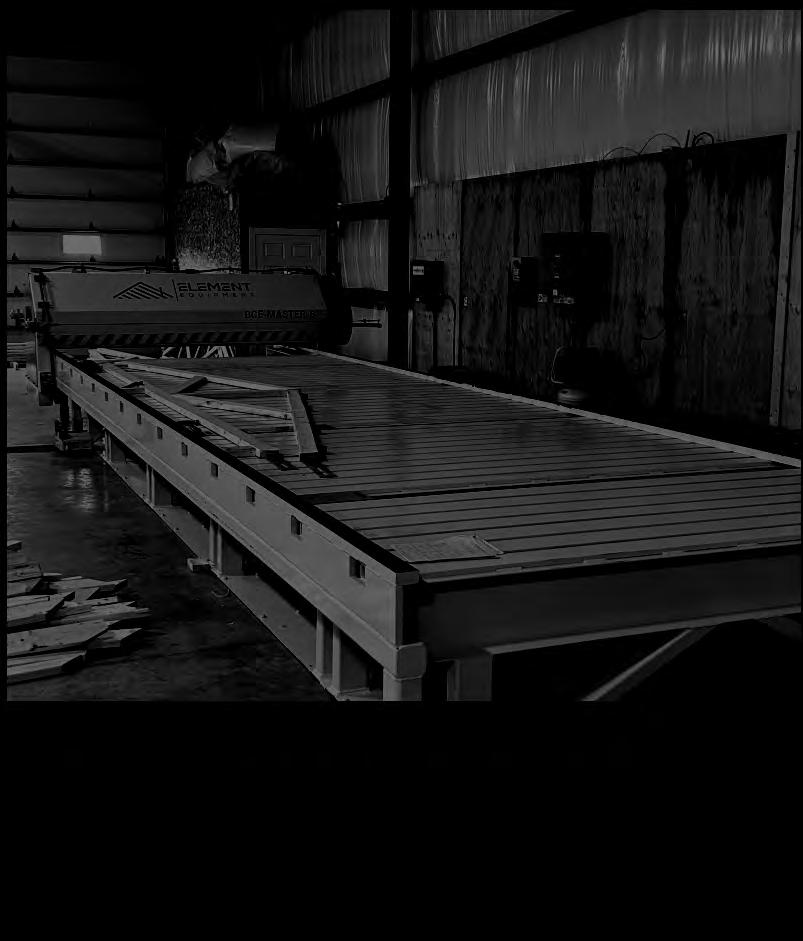







NEW!

Terminailer
Price: $237,900
FOB: ND

The Terminailer all but shatters the stereotypical myth that sub-component equipment is essentially peripheral – unimportant. And it does so by quickly and accurately driving far more framing nails in your wall panel jobs than ever before. Whether in your shop or in the field, one operator sets the pace for production and quality, which reduces labor costs and other aspects of overhead.
The new Terminailer V.8 improves on the previous generation Terminailer in several key ways:
All new HMI/Software
• Siemens Pivoting HMI Touchscreen display to operate from either side
• On-screen tutorial for all menu items
• Operator now controls functions such as process speed, nail spacing, nail patterns, etc.
• Simplified input commands
Nail Feed Complete Redesign
• All new frame to allow for redesigned nail coil placement with direct feed path
• EverWin PN90-PAL industrial tools now standard equipment
• New nail guides with spring-loaded tensioners
• Nail coils move with vertical travel of the nail guns
Reengineered air system
• SMC “Soft–Start” Pneumatics
• Simplified air for control to all components: lift–cylinders, triggers, stop–gate, etc.
• Direct air supply to each nail gun for improved nailing performance
• All pneumatic elements are clearly labeled for EZ service and adjustment
Overall Features
• Pharmaceutical grade assembly, industrial grade durability
• “Block–wheel” redesign for 3X increased applied force
• Approximately 1,200# of applied clamping force resulting in straighter finished
• Subcomponents from even the poorest lumber
• Larger doors for easier access to interior elements including coil–nail spools
Terminailer is an event-driven, sub-component assembler that will quickly and accurately drive 30% to 70% of the framing nails in any wall panel job. In your shop or in the field, one operator sets the pace for production and quality. The Terminailer functions independent of design software, requires zero set-up time when switching between any configuration, and requires no special operator training.
The Terminailer is easy to move around the shop so its location can evolve as your shop evolves. With all of the nailing occurring in the closed main chamber, nail injuries and nail location misfires are eliminated, making your plant that much safer.
With nearly ten years of development from people that know machinery, it is assembled to exacting standards, well supported, and it is easily maintained with shelf-item parts. Terminailer: vetted, tested, and ready to drive maximum productivity for you. Be sure to check out our videos below for a quick review of this revolutionary machine!
208 volt, 3-phase, 21 (full load) Amps, 60 Hz electrical required. 50 SCFM @ 100 PSI air required. Net weight 7,000 lbs..
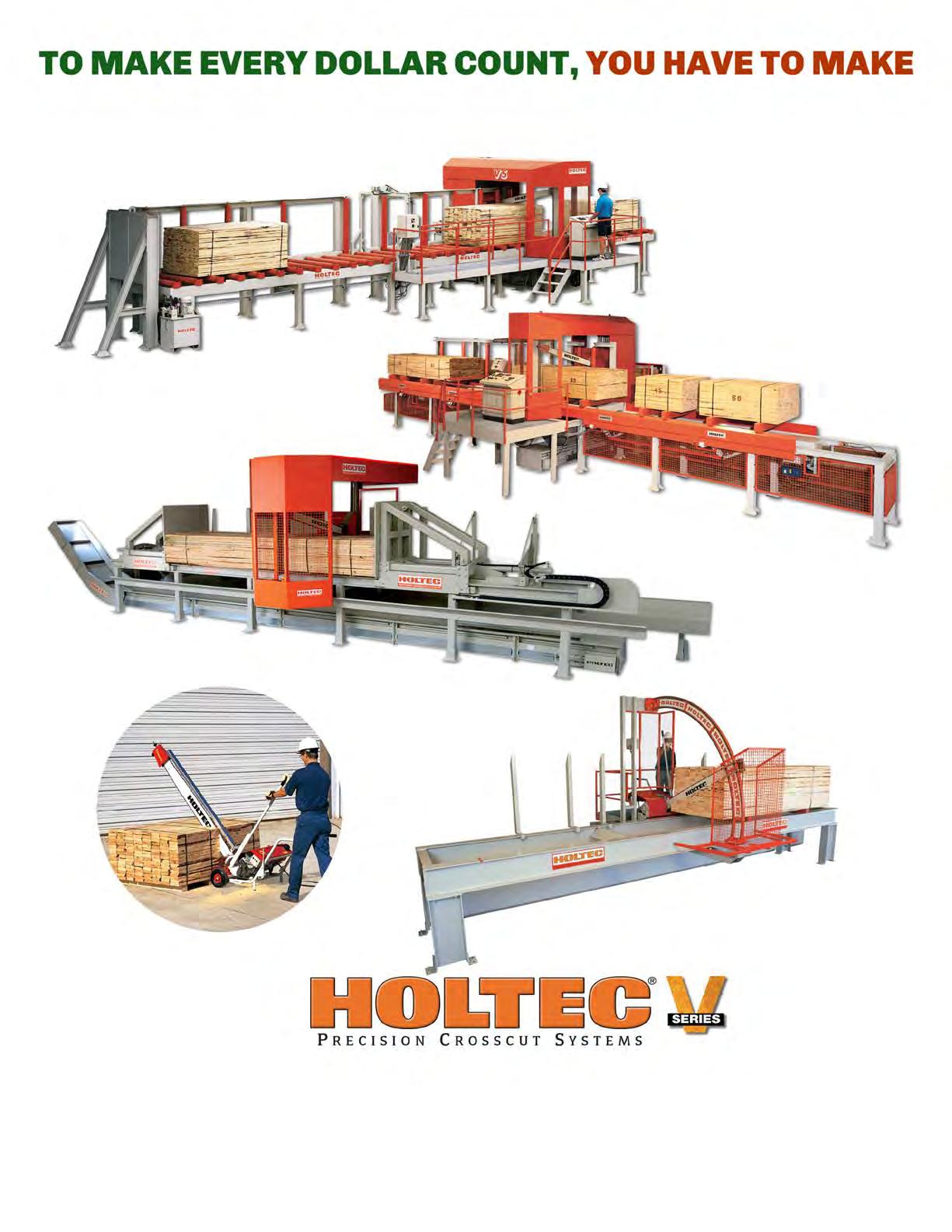
Bander

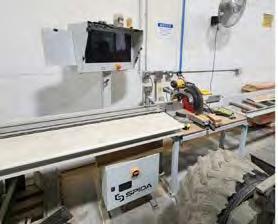
•
• Spida Automated 20' Length Stop/ Plate Positioner
• Auto Plate Positioning with Manual Marking
• Control Cabinet Enclosure with Touch Screen Computer
• DeWalt Model DWS780 Miter Saw
• Support Table for DeWalt Saw
• 10' Infeed Roller Conveyor
• Excludes Dust Collector & Spida Annual Support Fee
$19,900 FOB ND
Wasserman & Associates 800-382-0329
www.wasserman-associates.com
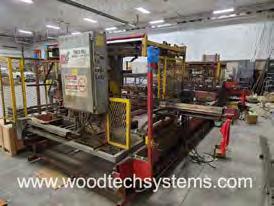
Component Saw
Five blades cut lumber from 2″ x 4″ through 2″ x 12″, 4″ x 2″ lengths from 12 inches to 20 feet, including four-angle floor webs from 18 inches. All powered movements. Saw includes (1) 30″, (2) 20″ and (2) 14″ blades, analog scales, chain-drag scrap conveyor with chain-drag scrap incline, and an extra set of blades. Additionally this saw includes an extensive spare parts inventory including: Contacts/Starters, fuses, push buttons, limit switches, crank handles, scales/rulers/dials, angulation, conveyor, and saw motors, universal joints, and arms for outfeeds. 480 volt, 3 phase electrical required.
$17-924 FOB NC Wood Tech Systems 765-751-9990 www.woodtechsystems.com

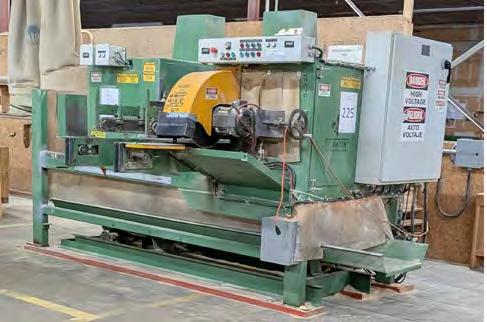
Monet DeSauw FWA 500 Floor Web Cutter
• Push Button Powered Blade Angulations
• Single Push Button Setting for 2 Blades per Side
• Electronic Digital Readouts
• Backup Mechanical Scales
• Cuts 4 Angle Floor Webs & Square Blocks
• Heavy Duty Feed Conveyor with Hold Downs
• (4) Int ernal 16" Blades & (1) External 16" Cut-Off Blade
• Shaker Pan Waste Conveyor (under saw)
• Excludes Incline Waste Conveyor (adjacent to saw)
• 480 Volt / 3 Phase
• Price is in US Dollars
$55,000 FOB Alberta Canada


• Automated Truss Length and Angle Cutting as directed by Truss Design Software Output
• Di rect Drive 7.5 HP Motor with Automated 160 Degree Angulation & 18" Blade
• Minumum Angle of 10 Degrees with 36" Stroke for Long Scarf Cuts
• Braked Saw Motor , Safe Grip, Variable Stroke Limiter & Plexiglass Shield for Operator Safety
$69,880 FOB WA
• 20' of Steel Framed/MDF Table with Automated 20' Length Stop & 10' Gravity Conveyor
• Workstation, Control Cabinet Enclosure & 21" Touch Screen Integration
• Kufo Dust Collector
• Spare Parts
• Truss Cutting Operating Software
• 480 Volt / 3 Phase
• Lighty Used
• Excludes: Installation/Training & Annual Technical Support Fee


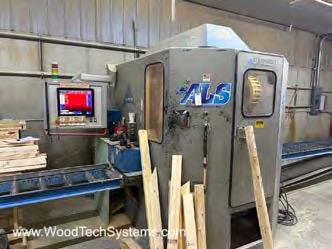
Alpine ALS 276C Linear Saw
$39,990 FOB OH
Cuts wall and truss parts from lumber depths 2×4 through 2×12, 60”+ scarf cuts, internally optimizes material (up to 11 7/8″ x 1.5″ EWP) Includes 20 foot OEM auto-infeed conveyor and 15 foot OEM outfeed conveyor, and under-saw scrap conveyor with belt-type incline. All servo controlled functions, Microsoft Windows XP OS, 7.5 hp motor with 20” carbide tipped blade. Includes spare infeed/outfeed belt and any available spare parts. No printer is included. The door latch needs to be repaired. 220v / 3 ph power, 125 PSI air required.


By Jeff Vance, PE Principal Optimization Engineer
Rethinking Shear Transfer at Floor Transitions
Still defaulting to rim boards at every floor edge? In modern woodframed construction, it’s worth taking a closer look at several detailing options including ribbon boards or top chord bearing detailing. These options can simplify construction and reduce blocking material while still being able to offer a reliable, flexible, and code-compliant alternative for lateral shear transfer, gravity transfer, and floor-to-wall transitions.
Understanding Lateral and Gravity Load Paths
In any wood structure, gravity and lateral loads must be continuously transferred through structural members to the foundation. Lateral loads from wind or seismic events are picked up first by the horizontal diaphragm (typically floor sheathing), transferred to the walls, and ultimately down to the ground. Similarly, vertical (gravity) loads from roof, walls, and floors must be supported and channeled to structural bearing points.
Rim Boards
Rim boards are a common and reliable method for floor-to-wall transitions. They sit directly on the wall plate and act as full depth framing members, providing a direct bearing surface for both vertical and lateral loads. Floor sheathing is fastened directly to the rim board, and vertical loads from above— including stacked walls or posts—transfer cleanly into the supporting wall below. Rim boards are typically specified as Engineered Lumber such as LVL or LSL and widely used in conventional wood framing due to their simplicity, familiarity, and predictable load path behavior.
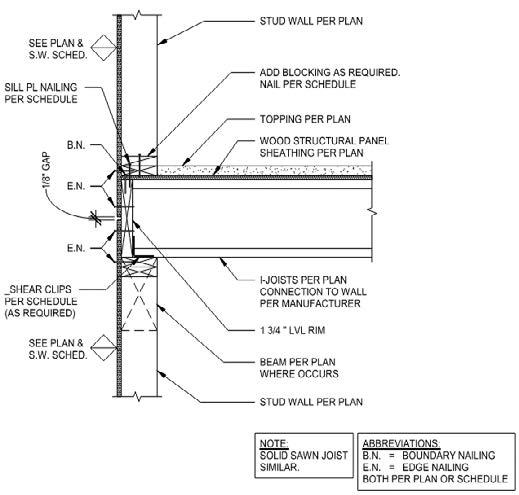
However, while rim boards offer clear advantages, they are not the only option available. Designers should consider whether alternative details—such as ribbon board framing with sheathing splices or top chord bearing trusses—could provide similar structural performance with greater flexibility or cost efficiency. In projects where load demands are modest or where floor framing depth and fire-rating conditions are critical, alternative detailing strategies may reduce material use, simplify coordination, or improve constructability.
Figure 1: Typical Rim Joist Detailing

Ribbon Boards
Ribbon boards are a practical solution for light-frame construction, especially in 1- to 2-story buildings where vertical loads are relatively low and don’t accumulate significantly from above. This makes them an ideal fit for single-family homes, garages, and small accessory structures.
Ribbon boards are set within the depth of a floor truss and do not typically align directly over the wall plate. When properly designed and detailed for gravity loading, ribbon boards can be used to transfer vertical loads. In most standard installations, ribbon boards serve as alignment and lateral support elements. If gravity loads are not specifically designed to bear on the ribbon, supplemental blocking should be added to transfer those loads to appropriate bearing supports.
Figure 2 shows a separate sheathing panel to bridge the gap between the upper and lower levels. The gravity load path begins at the studs in the upper wall and is transferred through the sill plate to the ribbon board or blocking. From there, the load is redirected into the adjacent floor trusses, through the truss bearing, and ultimately down to the top plate of the supporting wall below, completing the vertical load path to the foundation.
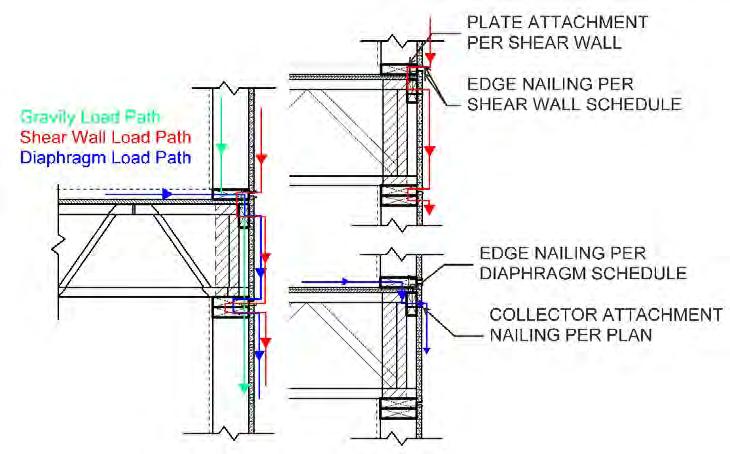
To ensure lateral load continuity, the additional sheathing panel is connected to the sill plate of the upper wall and the top plate of the lower wall or floor framing using proper shear wall edge nailing. This splice allows lateral loads—such as wind or seismic forces—to transfer across the floor assembly, preserving diaphragm continuity and maintaining the effectiveness of the overall shear wall system.
Edge nailing at both upper and lower wall plates is essential to maintain the integrity of this lateral force-resisting path. Lateral loads from the diaphragm are first transferred into the ribbon board through diaphragm edge nailing, then into the sheathing via the fasteners connecting the sheathing panel to the ribbon. From there, the sheathing transfers those loads into the adjacent shear wall system below. This layered connection ensures a continuous and code-compliant lateral load path.

This approach maintains the integrity of the gravity and lateral load path and is a well-established method in wood-framed construction. Though it involves an additional sheathing step compared to using a rim board, ribbon detailing offers greater flexibility in truss layout and material usage—key factors in both design efficiency and cost control.
Top Chord Bearing Conditions
Top chord bearing trusses make more sense in multi-story or multi-family buildings, where loads are greater due to accumulated loading. At exterior walls, code requirements for fire resistance add another layer of complexity. In many jurisdictions, blocking within trusses at exterior walls must be fire-treated, which can increase material costs and complicate detailing. By contrast, top chord bearing trusses may avoid fire treatment requirements in the floor assembly, as clarified in resources like DCA-3 (Design by Code Acceptance by the American Wood Council) and the International Building Code 2024, particularly when the top chord is fully embedded and shielded by rated assemblies.
In multi-story construction, top chord bearing trusses provide a highly effective floor-to-wall transition. Here, the top chord of the truss sits directly on the wall plate, allowing the floor sheathing to span continuously across the truss. This creates a clean and direct gravity load path and often eliminates the need for a separate rim or ribbon board.
Figure 3 illustrates a simplified gravity load path where vertical loads from the wall studs above transfer directly through 2x blocking and top chord bearing trusses into the supporting wall below. Because the top chord rests directly on the wall plate, this detail eliminates the need for intermediate framing elements like ribbon or rim boards, streamlining vertical load transfer.


The lateral load path is also simplified in this configuration. Lateral forces from the wall above are transmitted through the top chords and 2x blocking using either nailed shear transfer connections or mechanical hardware. This direct path enables clean diaphragm continuity and reduces detailing complexity, making top chord bearing conditions especially effective for multi-story and fire-rated assemblies.
Design Recommendations
Figures 4 and 5 are detailing examples for both ribbon board detailing and top chord bearing detailing. To ensure performance in either lateral or gravity load transfer, we recommend:
• In clude notes for ‘diaphragm nailing per plan’ at all critical interfaces.
• Ensure ribbon boards are properly designed if they are to support gravity loads.
• Provide sheathing splices or extended sheathing where diaphragm continuity is needed.
• Plan for blocking where vertical loads align with ribbon boards.
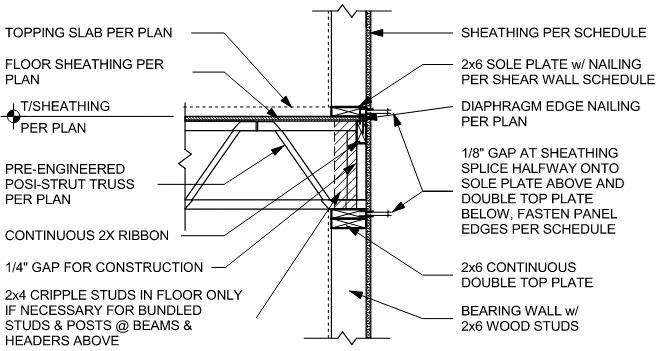
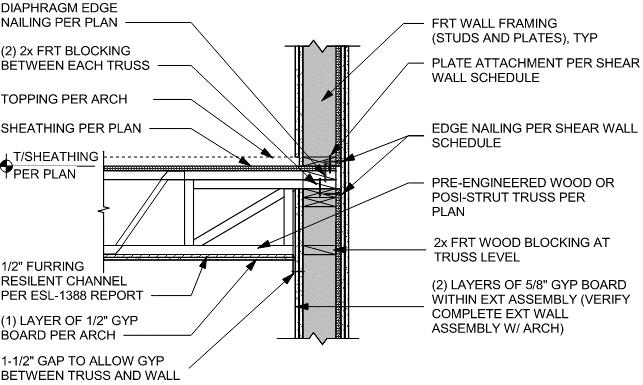

Conclusion
Selecting the right truss end detail— whether it’s a rim board, ribbon board, or top chord bearing condition—should be a deliberate decision informed by structural needs, code requirements, construction priorities, and cost considerations. At MiTek, we understand that good detailing isn’t just about following tradition; it’s about critically evaluating each project’s unique demands and identifying opportunities to simplify framing and reduce material use while delivering improved building performance. Early coordination between designers, engineers, truss manufacturers, and contractors creates more options for smarter, more efficient solutions—especially when fire ratings, load paths, and framing layouts intersect.

By engaging with MiTek during the development of your construction drawings, you will be able to unlock the power of Offsite Construction through our collaborative network of Design Make Build partners and achieve optimized results. We aim to come alongside the engineering community to enable a more thoughtful and holistic approach to design, considering all detailing strategies, to deliver better results for wood framed construction. Choosing the right detail isn’t just good engineering—it’s good building. The best solutions come from understanding how systems work together, asking the right questions at the right time, and pushing framing practices forward, one thoughtful decision at a time.
Interested in collaborating with MiTek and our partners on your next project? Email DesignEngagement@ mii.com.
Sources
American Wood Council. WFCM: Wood Frame Construction Manual for One- and Two-Family Dwellings, 2021 Edition. American Wood Council, 2021. https://awc.org/publications/wfcm-2021.
WoodWorks – Wood Products Council. Detailing Floor-to-Exterior Wall Conditions in Type III Projects. WoodWorks, 2023, https://www.woodworks.org/resources/detailing-floor-to-exterior-wall-conditions-in-type-iii-projects/ Accessed 21 Apr 2025.
American Wood Council. DCA 3: Fire-Resistance-Rated Wood-Frame Wall and Floor/Ceiling Assemblies. 4th ed., American Wood Council, 2021. https://awc.org/publications/dca3.
International Code Council. “Section 705.7.1: Projections.” International Building Code 2024. International Code Council, 2023.


Used Hain Quick Rafter Cutter
• Reconditioned in December 2020
• Board Sizes: 2x4 and 2x6
• Motors: Two 1 HP / 220 Volt or 440 Volt / 3 Phase
• Saw Blades: 7 1/4" Carbide Tipped (set at 45 degrees)
• Angle Adjustment: Manual Rotation with Air Brake
• Air Supply: 90 PSI
• Carriage: Steel Rails with Steel Dual V Rollers
• Pedestal: 3/16" Formed Steel
• Saw Housing: 1/2" Billet Aluminum
• Covers: 10 Gauge (1/8" thick) Steel
• Fully Enclosed for Safety
$12,500 NOW $9,900 FOB AZ Wasserman & Associates 800-382-0329 www.wasserman-associates.com



work)
• 230 Volt / 3 Phase
• Excludes: Outfeed Queue Rollers & Waste Conveyor
$29,900 NOW $14,900 FOB AZ Wasserman & Associates 800-382-0329 www.wasserman-associates.com
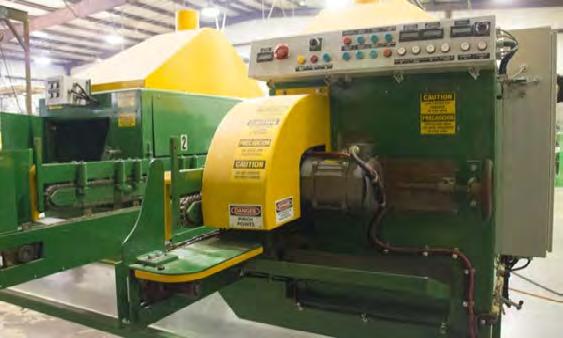
manufaCturing
In answer to the demands of high-volume customers comes the Monet DeSauw FWA 500 CA (Automated Controls) floor web saw. The 500 CA is perfect for component manufacturers who routinely run floor trusses in high volumes with variable web geometry. Another primary feature is enhanced safety through automation which eliminates the need to open the saw motor cabinets other than for periodic service. The 500 CA includes automation for all blades, including the fixed cut-off blade for minimal waste. Lumber infeed speed is variable up to sixty (60) boards per minute, while the powered carriage utilizes rack and pinion drive with airlock for set accuracy throughout the production run. Your operator will easily download batches to the 500 CA saw from your design software via an ethernet connection to a MS Windows 10 industrial PC with a 17″ monitor housed in a stand-alone console. If you frequently batch floor web cutting, and if enhanced safety with increased productivity are a concern, then an automated Monet FWA 500 CA may be the right selection for you. More information Here
Price based on configuration.
That'sallthetimeittakes todrillstudsforrunningRomexorotherelectricalwireinthewallpanels Work Smar ter 2Seconds
Motor: HeavyDuty5HP-3phase-220vor440v(Pleasespecifywhenordering)
MotorcarriagebearingandspindleassemblymountedonBlanchardgroundsteelplate LinealmotionishardenedandgroundVbearingsandrails
BlockSizes: 2x4through2x12infiniteheightsettingtocenter
AirSupply: 100psi10CFM
Drills: 2wing3/4'”CarbideTippedcanaccommodatesmallerorlarger
Spindles: AlloySteelpolishedandgroundprecisionshafting
Frame: 2"SteelWithPowderCoatFinish
Covers: 10Gauge(1/8"Thick)Aluminumremovable
Dimensions: Height-60inches,Width-33inches,Depth-33inches
Shippingweight: 750lbs.-(Includingcrate)
MADEINAMERICABYAMERICANS

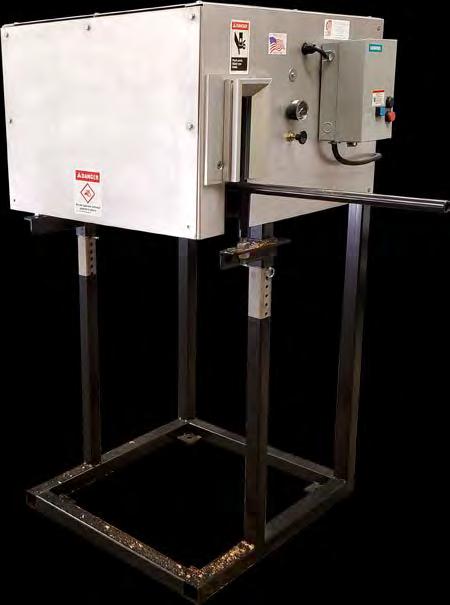

Quality components and meticulous assembly minimize downtime.

After comprehensive testing , each Ranger is carefully packed for shipping

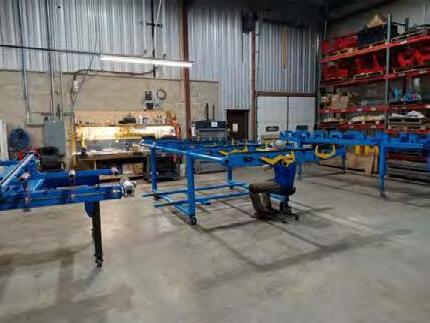
Infeed deck assembly versions available for 5 saw brands
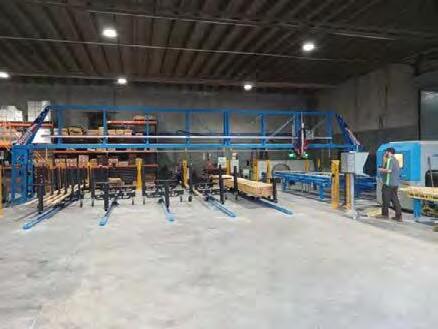
Rangers can be installed in one day. Modular construction and thorough labeling of cables and components make the job easy.
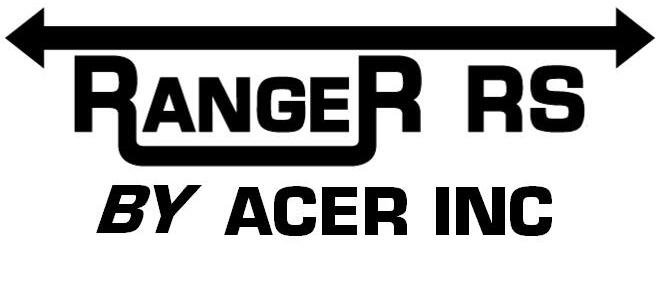

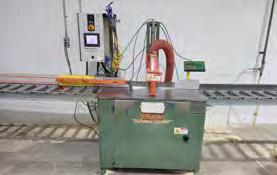
2012 Vista "Angle Boss" Saw with 20' TigerStop
• 2012 Vista Model M-20 AutoSet Cut-Off Saw
• 0 to 75 Degree Left & Right Blade Rotation
• 10 HP/460 Volt Motor with 20" Blade
• 10' Infeed Roller Conveyor & 20' Outfeed Roller Conveyor
• 2012 TigerStop (250" Cut Length)
• TigerStop Software Version 5.30
• Excludes Dust Collector
• Video available upon request
• Price in US Dollars
$18,880 FOB MB Wasserman & Associates 800-382-0329 www.wasserman-associates.com

Safety Speed Manufacturing Model 7400 XL Panel Saw
Safety Speed Manufacturing, model 7400 XL*, vertical panel saw, 3 HP induction motor, 64 inch crosscut, 2 1/8" maximum thickness, accuracy within 0.005 inches, 13 foot long welded steel frame with integrated stand and linear V-guides, enclosed counterweight system, adjustable vertical and horizontal rules. Quick changes from vertical to horizontal cutting. Includes machined aluminum material rollers, hold down bar, wheels, quick stop gauges and material hold downs. Dust collection ready. Options available include digital readouts for vertical cuts, automated length measuring, laser guide, stop bar, vacuum and midway fence. 208-230/460 volt, 3 phase electrical (208-230 single phase, 2 HP power optional +$100.00).
$14,499 Base, FOB MN. Wood Tech Systems 765-751-9990 www.woodtechsystems.com

Saws
• Automated Component & Linear Saws (2010 & Newer)
• Monet DeSauw or TimberMill Manual Component Saws
• Floor Web Saws
• Spida (Apollo) Saws with Truss Automation
• Bunk Cutters Truss Equipment
• Roller Gantry & Hydraulic Press Systems
• Finish Rollers
• Truss Stackers
• Floor Truss Machines
• Lumber Splicers
• Jack Tables
• C-Clamp Presses
Stretch Roll-Off Trailers • Go oseneck Roll-Off Trailers
Pacific Automation or MiTek Mobile Home Press



Safety Speed Cut Model 7000 Panel Saw
Safety Speed Manufacturing model 7000, vertical panel saw, 3 HP induction motor, 64 inch crosscut, 2 inch maximum thickness, accuracy within 1/64th of an inch, 10 foot welded steel frame with integrated stand and linear V-guides, enclosed counterweight system, adjustable vertical and horizontal rules. Quick changes from vertical to horizontal cutting. Includes machined aluminum material rollers, hold down bar, wheels, quick stop gauges and material hold downs. Dust collection ready. Options available include lower frame extensions, digital readouts, laser guide, stop bar, vacuum and midway fence. 208-230/460 volt, 3 phase electrical (208-230 single phase, 2 HP power optional +$100.00). $10,199 Base, FOB MN.


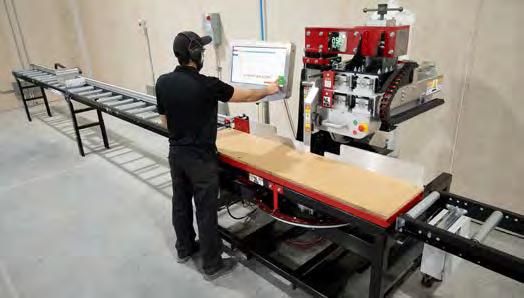
•
Together the PieceGiver and PieceMaker streamline production, boost efficiency and reduce manual labor – all with just ONE operator.
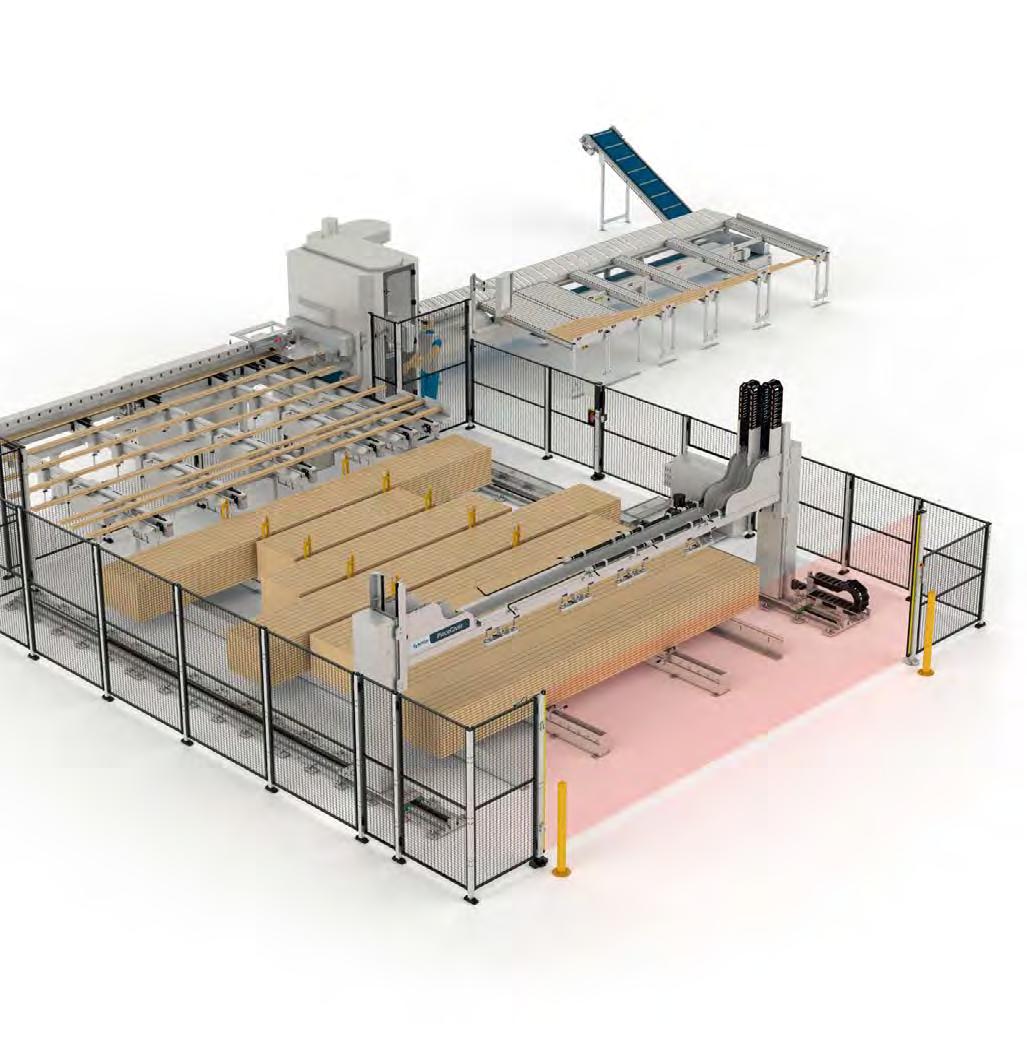
Is truss cutting your bottleneck? Get in touch to learn how the power duo can transform your workflow!
The PieceMaker
An automated linear saw that cuts, prints and optimizes.
The PieceGiver
A high speed, fully automatic lumber loading system.



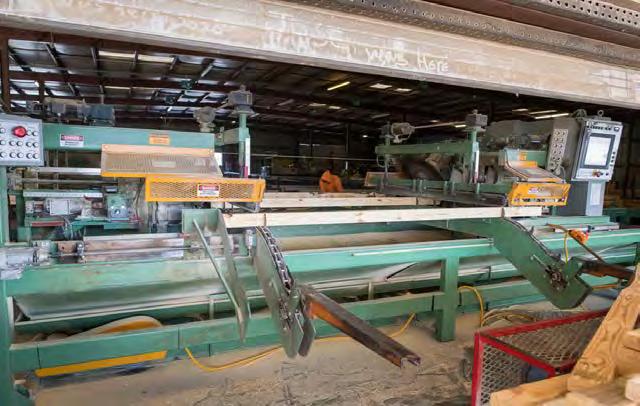
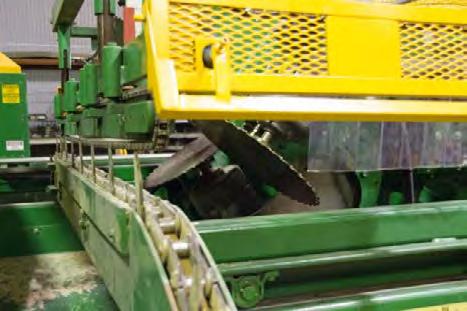
$349,000 Location: MO

New, Monet DeSawyer 2000, computerized, five-bladed component saw, sets up in 15 to 17 seconds, can run in manual mode, downloads projects from a network or manually using display screen controls. Features all powered movements, cuts from 15" 90/90 cuts to 20 foot length, 2 x 3" to 2 x 12" lumber depths and internal brakes are standard. Options include enhanced servo controls featuring autocalibration, catcher's display and either shaker or belt scrap conveyor and incline. 440 volt, 3 phase electrical.
IntelliVIEW Suite Manage. Design. Build.
The industry’s most powerful integrated component design, engineering, and management software for steel and wood-framed structures.
iCommand
Manage projects, customers, materials, pricing & inventory
iModel
Design truss layout & profiles
iDesign
Optimize material usage & engineer trusses
iPanel
Design wall layouts, panelize, bundle, break & stack
eShop
Maximize crew productivity & improve manufacturing efficiency
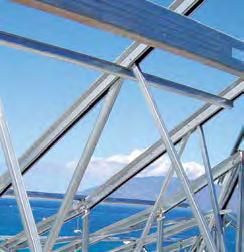
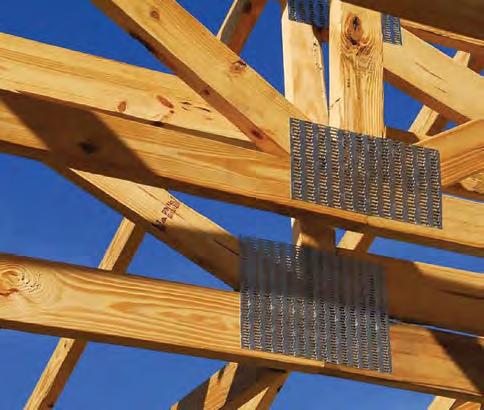
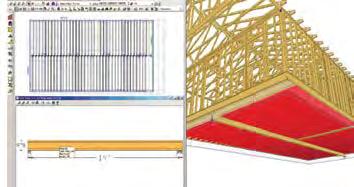

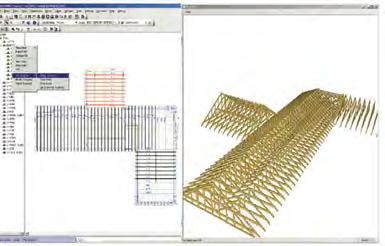


The IntelliVIEW Suite is a fully integrated software solution for the layout and design of a building’s rough framing elements—including roof and floor trusses, wall panels, solid sawn, EWP, sheathing and various ancillaries.
The IntelliVIEW Suite provides the industry’s most complete analysis of the design, cost information and bill of materials—promoting increased profits by reducing plate and lumber use.
Ask those who know. They’ll tell you about the people at Alpine who make a difference.
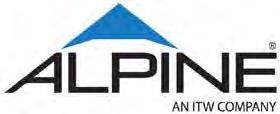

Alpine Linear Saw 5.0: A New Standard in Small Parts Handling
By Alpine Staff
Building on the legacy of over two decades of proven reliability and precision, the latest version of the Alpine Linear Saw (ALS) continues Alpine’s proud tradition of innovation. Designed and engineered to optimize cutting and material handling workflow, the ALS introduces a key innovation – the Small Parts Handler (SPH) – improving efficiency, accuracy, and speed throughout the cutting process. This new feature provides component manufacturers with an efficient transfer of components as small as a 6-inch-long 2x4 square cut block.
Smaller parts often disrupt production, as sawyers must manually retrieve components from a dedicated bin or waste, leading to delays in production, errors, and lost components.
Small Parts Handler
The SPH addresses workflow bottlenecks and improves overall plant efficiency. It uses an articulated arm with a gripper and roller that operates simultaneously with the cutting process. After the leading-edge cuts are completed and before trailing cuts are performed, the arm grips the component adjacent to the saw blade.
Once the piece is cut, the arm seamlessly transfers the component onto the belt, which is delivered directly to the outfeed roll case – saving time and freeing up sawyers for other tasks, improving overall plant throughput.
Ergonomic Impact
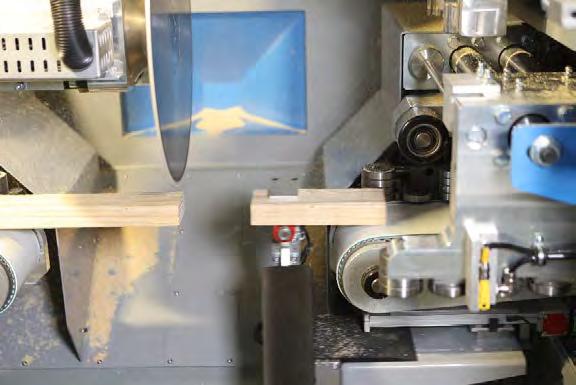
Continuing Alpine’s focus on innovation and streamlining workflow, the SPH enhancement improves plant ergonomics by reducing the need for repetitive lifting, bending, and manual sorting of small parts while minimizing risk and maintaining productivity in the plant.
Sawyers can customize the small part handling system to fit their workflow through user-defined settings to meet the plant’s operating requirements. The result is a unified outfeed system that helps simplify stacking and organization for table delivery, eliminating the need for manual sorting by using the arm to deliver small parts directly to the outfeed – keeping them separated from waste.
The ALS 5.0 sets a new standard in linear saw performance. Combining reliability with innovative solutions, this next-generation saw is ready to enhance productivity and improve the efficiency of the plant environment. Contact your local Alpine Sales Representative or email info@alpineitw.com to learn more.
Truss solutions from idea to installation.

Transform your truss operation with an integrated solution from Simpson Strong-Tie. The industry leader in truss plates now brings you a full suite of software, equipment, hardware and services to drive truss component manufacturing from idea to installation. Start with CS Director™ , CS Truss Studio™ , CS EWP Studio™ and CS Producer™ for design, layout, production and project management. Use our powerful Monet DeSauw industrial saws to cut webs, chords, stair stringers, rafters and wedges with speed and precision. Specify the optimal connectors, anchors and Strong-Drive ® structural fasteners for every project. You can also complement your team with our professional truss design services at any time. Altogether, you have a smart solution made to increase productivity, ensure high quality and take your business to the next level.
To learn more, contact your representative at (800) 999-5099 or visit


• 5 Blade Automated Component
• Cuts
• Waste Conveyor (under saw)
• E xcludes Incline Waste Conveyor (adjacent to saw)
• Video available upon request
• Add $12,500 for 6 Chain Live Deck $16,500 FOB ND Wasserman & Associates 800-382-0329 www.wasserman-associates.com
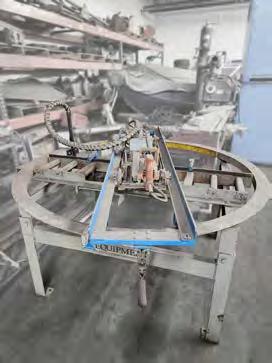


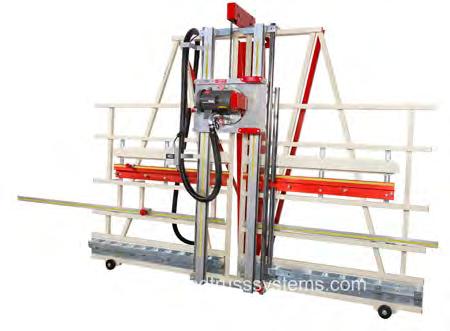
Safety Speed Manufacturing, model 7400 XL*, vertical panel saw, 3 HP induction motor, 64 inch crosscut, 2 1/8" maximum thickness, accuracy within 0.005 inches, 13 foot long welded steel frame with integrated stand and linear V-guides, enclosed counterweight system, adjustable vertical and horizontal rules. Quick changes from vertical to horizontal cutting. Includes machined aluminum material rollers, hold down bar, wheels, quick stop gauges and material hold downs. Dust collection ready. Options available include digital readouts for vertical cuts, automated length measuring, laser guide, stop bar, vacuum and midway fence. 208-230/460 volt, 3 phase electrical (208-230 single phase, 2 HP power optional +$100.00).


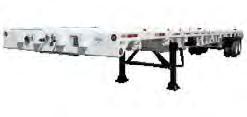

The Auto-Feeding RetroC
The Amazing RetroC by Enventek
A complete wood processing system proven to profitably feed cut lumber to truss plants of all sizes.
Easy to use, simple robust automation that is scalable with less labor. A RetroC holds calibration.
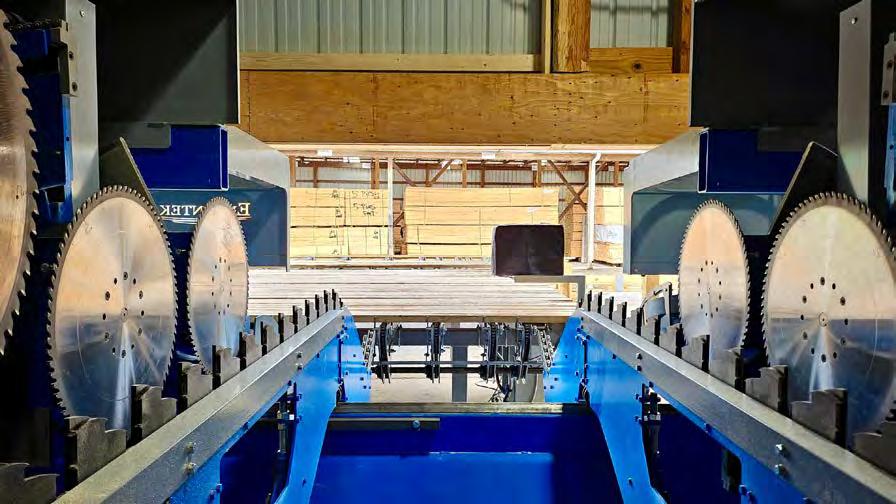


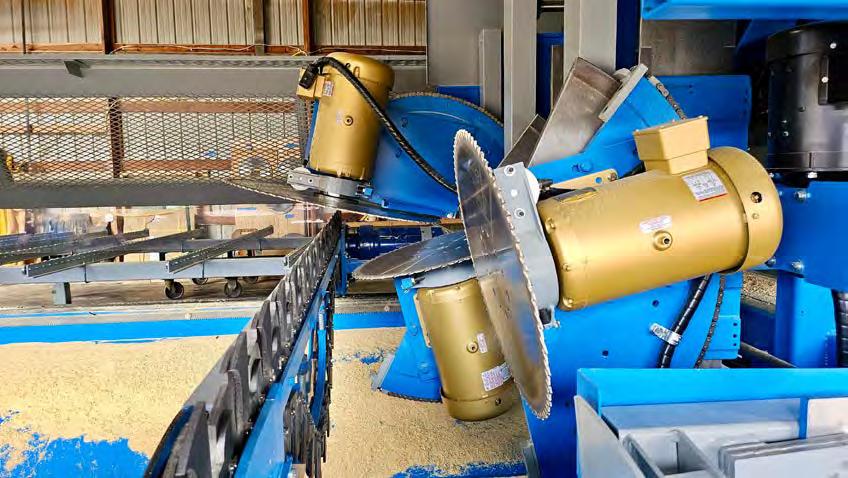
Out Produces Any Saw in Batch Cut or Cut by Truss Mode

Auto-Feeding, no upper hold-downs (just 15 automation axes) with electronic braking. Efficient material handling that will significantly increase cut piece production with reduced operating costs and improve truss build times with consistently accurate cut pieces.

The Magic of SpeedCatch - No Catching Labor

Catching labor is eliminated with our optional SpeedCatch cart system. Sophisticated SpeedCatch software enhances the efficiency of truss production by effectively collating and organizing the lumber at the truss tables. SpeedCatch upgrades the RetroC to a comprehensive one-person (sawyer) wood processing system.




Monet B500 5-Blade Component Saw $54,908 NOW $48,900
NC

2002 Monet B500 five-blade component saw – Single Sided Setup includes digital readouts, push-button movement controls for angles, manual movement for length, mechanical backup counters, (1) 30″ diameter blade, (2) 18″ diameter blades, (2) 16″ diameter blades, powered chain infeed with upper hold-downs and shaker pan waste conveyor. Cuts angles from 8 to 115 degree angles. Minimum 90/90 cut is 10 inches and shortest angle cut is 18 inches. Cuts 2×4 through 2×12 lumber up to 20 feet in length. Includes horizontal shaker-pan waste conveyor, spare set of blades, any available spare parts. 480 V, 3 Ph, 100 Amp electrical.

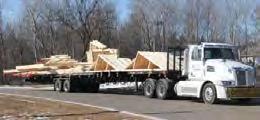
a blending of excellent services and products, with answers that work...!© Not producing the results you need or want – getting conflicting info about what to do and the equipment and the systems you may need?
Before you Buy - Ask yourself –do I need a salesman or a guide?
If you want an Independent Guide that has your bottom-line results as the #1 priority, Call Me. If the salesman will do - we'll talk later...
Also, don't let Financing Deals influence your best solution. FitzGroup can arrange – Zero down & No payments for 90 Days!
Please be assured that your investment with any of our selected partners will not cost one penny more with the Fitzgerald Group as your purchasing contact. In addition, you will receive the full advantage of our Partner Relationships and Services NOT offered elsewhere.





By Jesse Southard, Off-Site Construction Regional Manager, Stiles Machinery
From Sketch to the Production Floor: How Prefabricated Construction Elements Become Reality with WEINMANN Machines
With my background working with woodworking manufacturers and the construction industry, I have always joked that a construction building is not that different from a cabinet: it is just a lot bigger and has many more parts and pieces that go into it. The truth is it is not that far from reality, but there are some additional steps that go into the process of creating the construction components of the building compared to a cabinet.
In this article, I want to talk about the steps that a production team must complete to go from a simple building design to creating ready-to-assemble walls, floors, and ceilings in a factory setting.
In today’s world of off-site construction, the digital setup is key. It is what turns ideas into reality without a ton of manual hassle. Once a production team identifies the software that fits their needs, it will take the building components and convert them into production-ready plans and spits out instructions that machines can understand perfectly. If you’re using or thinking of using WEINMANN’s automated lines, everything boils down to this special file called a .wup file, which runs the whole show from start to finish.
Getting Things Started: How Do We Build These? (From Drawings to a 3D Model)
The process all kicks off with the architectural plans or the blueprints that outline what the building will look like. We have all seen old-school 2D drawings, but the real magic happens with a 3D Building Information Model (BIM).
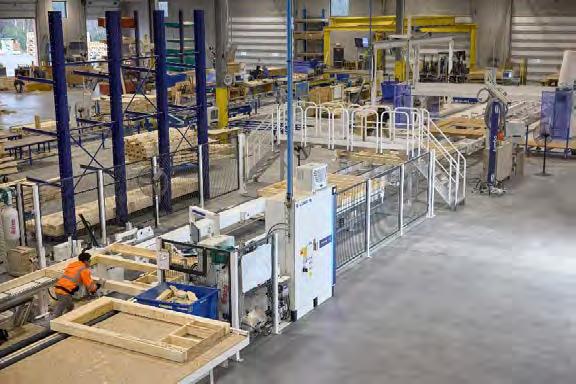
I think of BIM as the link from the 2D world to a representation or virtual mockup of the entire building. It’s not just shapes: it’s packed with details on every piece and how they all fit together (much like a cabinet). With our team, we are software-agnostic, but we work closely with a few different groups here in the North American market that can produce the .wup files needed to run our equipment.

Getting from Rough Idea to the Nitty-Gritty:
• Building the Model: The designer jumps into the BIM software and designs out the walls, floors, and roof panels, getting the basic geometry just right and making sure it will meet or exceed codes within the market they are building in.
• Adding Layers: A designer will layer in all the pieces that make up each part, like the wooden frame, sheathing (think OSB boards or other sheeting options), insulation, and outer finishes.
• Smart Parts: With parametric features, the software can automatically figure out and place framing pieces based on rules you’ve set, making sure it’s all set up for a successful factory output.

Turning the Model into Factory Instructions (Shop Drawings and Production Files)
Once your BIM model is solid and detailed, it’s time to prep it for the real world—aka, the factory floor. This is where we bridge the gap between the design world and producing components to make a building a reality.
Creating the Factory-Ready
Plans:
• Pulling Out the Details: The design files have everything, so you can pull precise drawings that focus on manufacturing—sizes, materials, where everything goes—way more specific than the architect’s drawings.
• Tweaking for Your Setup: The software layers in rules for tools and processes that match your exact machines, such as nailing patterns, milling cuts, and sawing paths for each piece.
Creating That All-Important
.wup File:
• What is a .wup File: It’s WEINMANN’s own format and primary way to send data from design software straight to the production line.
• Exporting It: Using design tools with a WUP Exporter, the design team will export from the software and, before you know it, you’ve got your .wup file.
• What’s Inside: It’s like a recipe from a cookbook for the machine to produce the component. It will include data like project headers (name, element numbers), sizes and materials per layer, stepby-step operations like nailing, drilling, sawing, and routing, plus codes for materials and tools that match the machine’s settings.

Hitting the Factory Floor (Where the Machines Take Over)
Once the factory team has the .wup file in hand, what is next? Now the production team gets to building the actual component in real time. The WEINMANN machines use the digital information and build the elements safely and accurately.
The
Step-by-Step
Factory Dance:
• Framing Time: The entire framing process starts on one of our WEINMANN FRAMETEQ stations. The machine sizes up the wall, helps the operator place studs and other elements like door and window openings exactly as the .wup file dictates.
• Adding Sheathing and Cutting Out Openings: Now that the wall is framed, what is next? The component moves down the line, then sheathing get laid on the wall frame and nailed down with a WEINMANN bridge . The CNC bridges handle the precise nailing (resulting in few to no shiners) and cut out spots for windows and doors.
• Wrapping It Up: The finished piece gets labeled, stacked in the right sequence for the site, and shipped out.
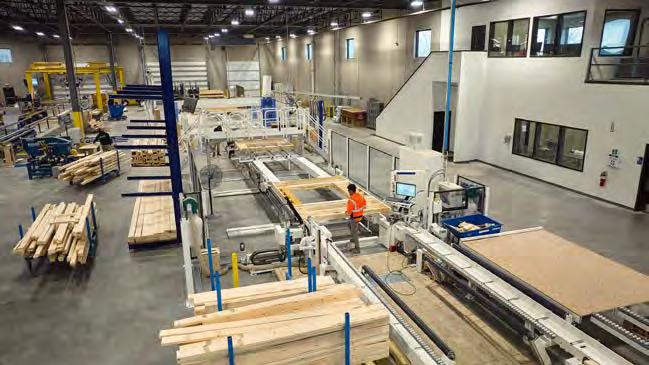
The Future of Construction: Digital Ideas Become Real Buildings
Going from blueprints to production files that WEINMANN machines can use is modern-day off-site construction at its finest. By using software for the heavy lifting in design and CAD/CAM to convert it all, factories can set new standards for accuracy, speed, and not wasting time or materials. That .wup file? It takes some discipline and hard work to get it right, but it is the key in making sure what the designer dreamed up gets built exactly right, turning pixels into actual structures you can touch. I think that is amazing and can’t wait until more trailblazers in the construction industry embrace automation and continue to construct beautiful buildings that we all can enjoy.
If you are interested in exploring how WEINMANN equipment can make it easier and more efficient for you to go from digital to material, please contact us at (616) 698-7500 or visit stilesmachinery.com/OSC.

DO SOMETHING BRILLIANT WITHOUT HAVING TO BANG YOUR HEAD AGAINST THE WALL.
Stacking wall panels at the end of your production line can be a real labor-intensive and safety-challenging task. But it doesn’t have to be now, thanks to ProStack . This innovative wall panel stacker literally stacks from the bottom up, reducing awkward overhead lifting & placement, and the risk of head injury. Plus, ProStack frees up at least one worker to return more productively to your core task—building wall panels. Enhanced worker safety and productivity is what ProStack is all about.
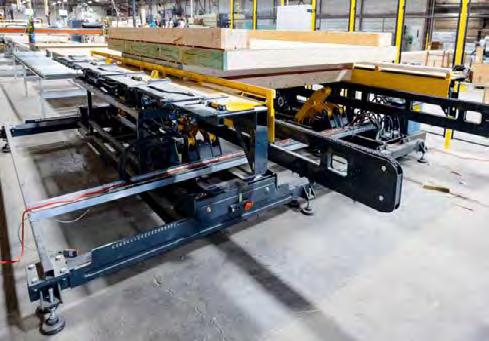
ProStack
By: DAK Automation
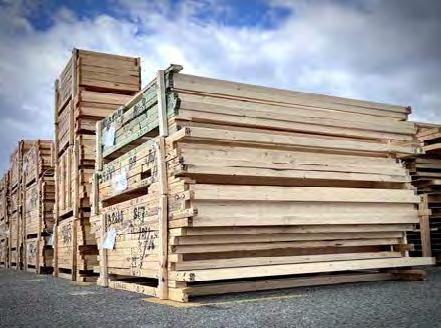
Setup and installation is easy too, without the need for complex training or disruption to workflow. So, free up your team to do what they do best, and you need to do most, and let ProStack stack your wall panels instead. Contact us to learn more today. For a ProStack demonstration video, scan the QR code below.



GOING FORWARD, COSTLY SERVICE AGREEMENTS ARE A
THING OF THE PAST.
To see meaningful labor savings, quality improvement and production gains, SL Lasers with their easyto-see green light are nothing short of illuminating. They enhance worker accuracy and productivity, regardless of experience or primary language. They can reduce tedious setup time by up to 70%. No complex training or costly service agreements are required. And SL Lasers integrate seamlessly with any component design software and are quickly installed over existing equipment. We’ve been trailblazers in wood component laser projection since its very beginning, and we’re still delivering more rapid ROI for roof truss, wall and floor panel producers every day. Contact our enlightening team at Wood Tech Systems to see how SL Laser can deliver for you.
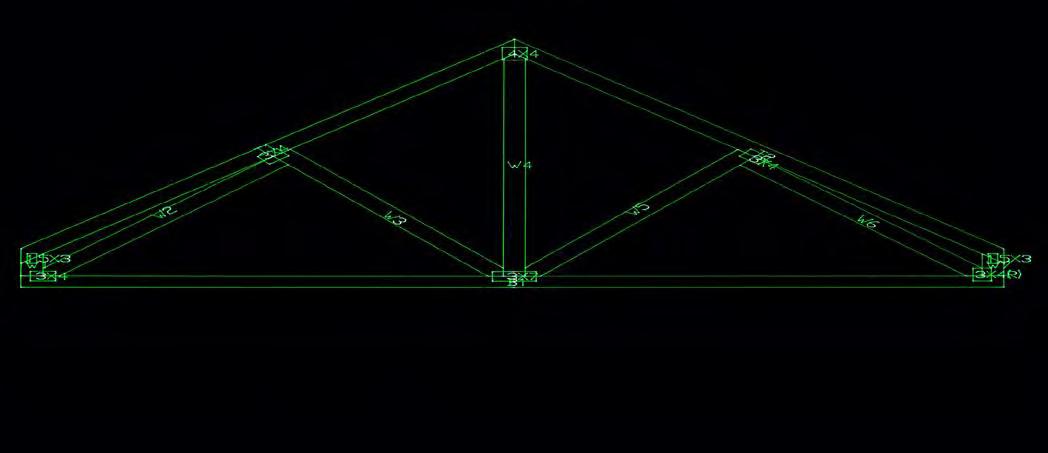



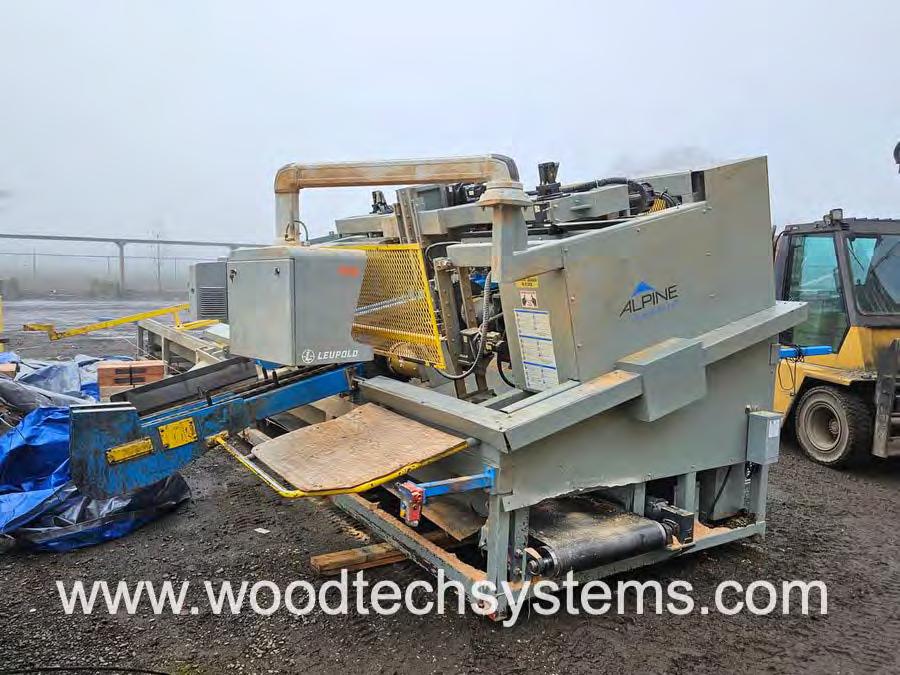
2016 Alpine AutoMill HP Component Saw
Alpine AutoMill HP, model 349C component saw. Servo controlled computerized saw sets up in 2 to 19 seconds and downloads from a network, or by using a touch screen for ease of operation. Five-head automated component saw works in both automated (downloading files), semi-automated control (via touch-screen input) or manual mode. It has (23) axes of automated movement, enhanced diagnostics, and auto management reporting.
The HP cuts from 2′-6″ to 20′-0″ long material in size range from 2×3″ through 2×12″, and 4-angle floor webs from 2′-0″. Includes [3] 18″, [1] 20″ and [1] 30″ blades with air brakes, Windows 7 o/s and under-saw scrap conveyor. The Windows 7 o/s can be upgraded to a version of Windows 10 that will be supported until 2032, at an additional expense.
Also includes over $8,000 in spare parts. 480 volt, 3 phase, 100 Amp electrical required. 90 PSI @ 69 SCFM air required.
$129,997 NOW $119,990 - FOB OR



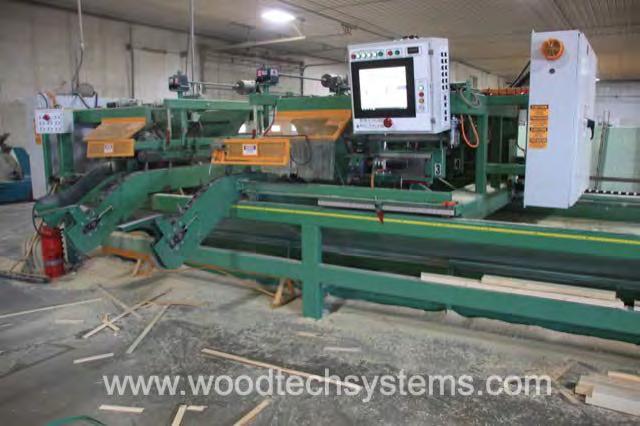
New Monet DeSawyer ESC (Servo Controlled) Component Saw
Monet DeSauw model Desawyer ESC enhanced servo-controlled ( ESC) component saw with touch screen user interface with backup mechanical controls. Includes three operating modes: Auto (download setups from LAN or USB), Semi-auto (touch screen setup entry), and Manual (backup push-button switches for powering all movements). Includes over-travel protection, comprehensive setup screens, auto sequencing, auto-calibration and pneumatic brakes on all five () blades. One (1) 30” blade and four (4) 16” blades. Manual cut limits are 18” min., 11” min. square edge blocks, 20’ max cut. Belt under-saw waste conveyor. Voltage: 480 volt/3 phase/60 Amp. Air: 50 PSI at 5 CFM. One-year warranty included. Can be paired with a model PD-6 lumber feed system at an additional cost. Heavy duty 80 RIV chain feed system. 16’ wide x 20’ long x 36” deck height. Transfers 3’ to 20’ lumber. Includes auto-feed control, foot pedal override, forward & reverse, variable speed control with HD double-bearing construction. Other additional-cost options include, inkjet marking, label printing, backside screen display, spare blades and incline scrap conveyor.
$379,900 FOB MO

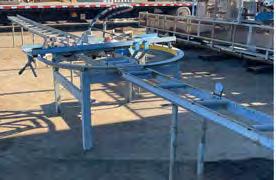
2006 Alpine Speed Rafter Cutter
• Simplified compound cutting for hip, valley and jack rafters (double & single compound cuts)
• Two Worm-Drive Circular Saws (110 Volt / 30 Amps)
• Saw Turntable (for angle cutting)
• Saw Carriage (for up to 45 degree bevel cutting)
• Infeed & Outfeed Roller Conveyor with Stands
$4,900 NOW $4,250 FOB CA Wasserman & Associates 800-382-0329 www.wasserman-associates.com

Used - Metra Cut Radial Arm Saw (2x) Parts Machine
$500 – Make Offer
Eide Machinery Sales, Inc. 612-521-9193 www.eidemachinery.com
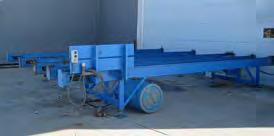
Used - 2005 Model 305 Infeed Conveyor Designed for use with all component saws. To include: Soft Start ~ Soft Stop Inverter System. Programmable load sensing; Overload / Jamb sensing shut down feature. Gear motor providing conveyor speed of 36' per minute. Forward and reversing controls for location at both ends of conveyor unit. Material capacity range - 4' through 24' lumber. Chain deck pedestals 20' long with cross bracing. Staging area at the saw independent of the live deck system. 30,000lb. Deck capacity. Call for pricing
Eide Machinery Sales, Inc. 612-521-9193
www.eidemachinery.com
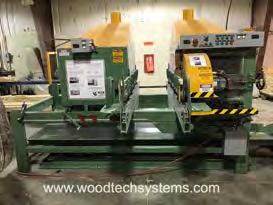
New Monet FWA 500 Floor Web Saw
New, Monet five-head, floor truss web saw, cuts 4-angle, 4×2 floor truss webs from 13 inches and 90-90 blocks from 7 inches, to 4 foot long maximum length. Features 10-board magazine feed, powered, fixed-quadrant angulation, manual carriage standard, scrap conveyor and cut-off blade. Options available for longer carriage length, incline scrap conveyor, and choice of shaker or belt scrap conveyor. 440 volt, 3 phase, 60 Amp electrical. 50 PSI air at 5 CFM required.
$75,000 FOB MO Wood Tech Systems 765-751-9990 www.woodtechsystems.com
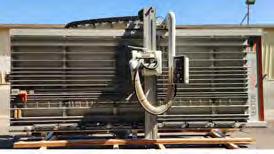
• 230 Volt / 3 Phase
• Cutting Length: 14’ / Cutting Height:
• Automatic Mode: Plunge, Saw & Return with Variable Speed Control
• Top & Bottom Sawing Beams with Pneumatic Arrest
• Digital Horizontal Cutting with Motor-Driven Precision Adjustment
• Digital Longitudinal Stop with Fine Adjustment
• Pneumatic Support Grid
• Dust Extraction Port
• Like New Condition
• A 2016 COIMA FI6000 Dust Collector is available at additonal expense FOB CA Wasserman & Associates 800-382-0329 www.wasserman-associates.com

NEW!
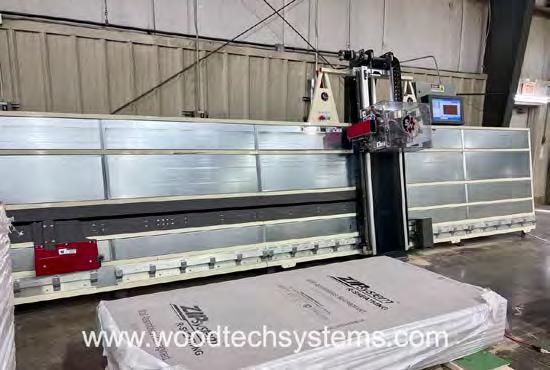
New SpeedWorx Automated Sheathing Station
New SpeedWorx Automated Sheathing Station by Safety Speed Manufacturing- Reduce labor and operator fatigue by taking advantage of the SpeedWorx automated vertical panel saw. This one-person station cuts wood sheathing sheets up to 50-inches x 10-feet, and up to 2-inch thickness, using a fast 1-button cutting setup with CNC accuracy to 1/32 of an inch (0.03125″). The photos of raw materials illustrate the drastic reduction of scrap material thanks to implementing the Rogworx saw station.
Visual user interface makes choosing the job and sheet cutting order easy to determine. Files are downloadable allowing for minimum waste. Saw station reads WBX file format (Alpine) or EHX file format (MiTek) or CSV files with manipulation.
Automated sequencing of sheets provides optimum usage of each sheet. The cutting chamber changes from ri to cross-cutting automatically. All this in a very small machine footprint, so it can fit easily into your existing building.
Visual user interface with standard ‘Auto Fill’ feature makes choosing the job and sheet cutting order easy to determine. System offers full optimization and sequence panel parts looking ahead through the job based on your specification. The cutting chamber changes from rip to cross-cutting automatically. All this in a 100 square foot footprint, approximately 25′ long x 4′ deep, so it can fit within existing facilities.
Includes advanced dust collection. Integrated Printing for labeling parts is available as an option. 208-230V volts, 3-Phase, 25 Amp electrical required, 5 CFM at 100 PSI air required.
Price Based on Configuration FOB NM
OPTIMIZE WITH THE INNOVATORS
REAL-TIME OPTIMIZATION IS HERE
Vekta’s innovative Real-Time Optimization software leverages decades of technology advancements and intelligent algorithm development to provide unparalleled flexibility and control of your cutting and production planning.
RTO is designed specifically to make considerable improvements to operational and material efficiencies in plants with a direct delivery system, but can also benefit smaller setups as well.
KEY FEATURES:
• SIMULTANEOUS OPTIMIZATION – instantly optimize multiple jobs across assembly stations, minimizing waste.
• REAL-TIME ADJUSTMENTS – adapt cutting volumes and flow to meet dynamic point-of-use demand.
• DECENTRALIZED INTERFACE – empower your operators with the ability to schedule zero-disruption recuts directly from the point-of-use. Load, adjust, reorder and reroute in real-time from any network device.
• MULTI-SAW MANAGEMENT – efficient single operator control of multiple saws, reducing labor requirements and costs.
• CONTINUOUS CUTTING LISTS – eliminate end-of-file waste through seamless job transitions, optimizing material usage.
Simply put, RTO is a comprehensive solution to provide significant improvements in productivity and waste reduction.





TheJobLine.com
Remote or In-Office Multifamily Truss Designers J15368 Eastern Time Zone
Join a nationwide structural component manufacturer seeking a Remote Multifamily Truss Designer. You’ll create roof and floor truss designs and layouts using MiTek or equivalent software, interpret architectural drawings, and collaborate with internal and external teams. Responsibilities include optimizing designs, managing multiple projects, and providing technical support. Candidates should have 5+ years of multifamily truss design experience, and score above 85 on the JobLine Truss Design Skills Evaluation. Bring a friend and earn a bonus!
Wait until you see their in-office perks!




New Monet FWA 500 Floor Web Saw
New Monet 5-head, floor truss web saw, cuts 4-angle, 4×2 floor truss webs from 13 inches and 90-90 blocks from 7 inches, to 4 foot long maximum length. Features 10-board magazine feed, powered, fixedquadrant angulation, manual carriage standard, scrap conveyor and cut-off blade. Options available for longer carriage length, incline scrap conveyor, and choice of shaker or belt scrap conveyor. 440 volt, 3 phase, 60 Amp electrical. 50 PSI air at 5 CFM required. $79,000 FOB MO

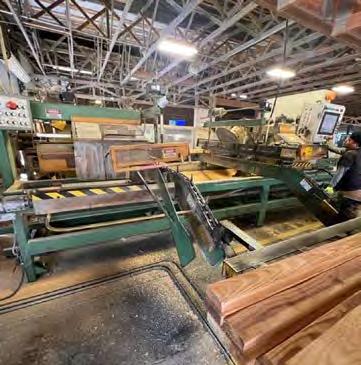
and Windows 10 O/S for direct input. The DeSawyer 2K Can operate in automated or manual input mode. (1) 10 h.p., 30″ diameter blade with PAE setup & (4) 5 h.p. 16″ diameter blades with center line setup. Mechanical backup counters and scales, powered chain infeed with upper hold-downs, and shaker pan waste conveyor (no scrape incline). 16″ blades cut angles from 3º to 115º, 30″ blade from 3º to 100º . Minimum 90/90 cut is 10 inches and
4-angle cut is 18 inches. Cuts 2×4 through 2×12 lumber up to 20 feet in length. 480 volt, 3 phase, 60 Amp electrical 90 psi air required. (Seller reserves the right to decline sale based on buyer’s regional trade area). $119,000 FOB GA For Additional Information email: twm@thejobline.com
www.woodtechsystems.com

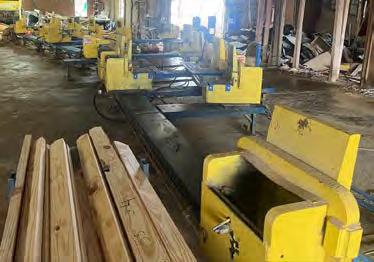
• 10 Each - Standard 20 Ton Track Mounted Heads with 10" x 10" Platens (refurbished in 2011)
• 6 Each - 2011 Double 40 Ton Track Mounted Heads with 10" x 15" Platens
• 2 Each - 2021 Double 40 Ton Track Mounted Heads with 10" x 15" Platens
• 2 Each - 10 HP Two Stage Hydraulic Systems with Controls (230 Volt / 3 Phase)
• Track System for 55' Scissor & Flat Bottom Trusses
• 1 Each - Peak Head Track (perpendicular to base line)
• 2 Each - Movable Bottom Chord Tracks (to adjust for pitch)
• 8 Each - Floating Tracks for Top Chord Head
• Clamping Package: Peak, End Stop, Camber Stops & Air Clamps
• Air & Hydraulic Manifolds with Quick Connectors for Heads
• Pn eumatic Pop-Up Skatewheel Ejectors (for truss removal)
• 56' Powered Transfer Roller with Stands
• 26 Each - 14' Powered & Idle Exiting Rollers with Stands $89,900 NOW $75,900 FOB AR 765-751-9990
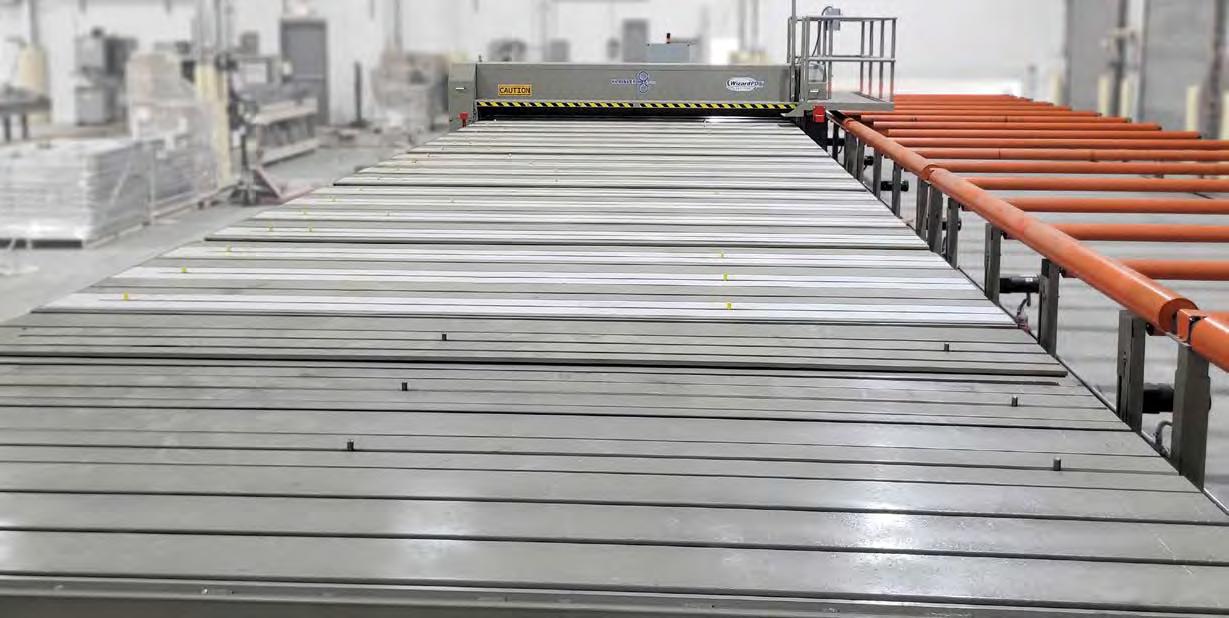
Automation Without Limitations
Enhance your truss production with our advanced retrofit options, each equipped with the industry leading WizardPDS® automation. Known for unmatched speed and precision, WizardPDS® is the preferred choice across more table brands than all other systems combined. Whether you need full automation on your entire line or just a 48’ section, our line of Retrofits & Upgrades achieve similiar efficiency as the newest press lines in the industry!
Double Jack Retrofit
Trackless Upgrades Expansions & Upgrades
Your table, automated. These automated options offer flexibility and breathes new life into any new, used, or discontinued line.
We bring the best together!

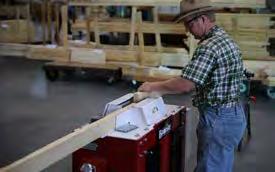
Baumeister Lumber Splicer
• Vertical Hydraulic Press with 3"x 12" Platen Size
• 2x3 and 2x4 Lumber Material (3" x 10" maximum plate size)
• Magnetic Platens to hold plates in the correct position
• Working Pressure: 1600 PSI
• Dual press cycle activation for safety
• 208, 240 or 480 Volt / 3 Phase (10 HP)
• Video available upon request
• Excludes: Infeed/O utfeed Roller Conveyor
• Optional 2x6 Capacity (up to 16" long plate) Splicer is available $29,500 NOW $26,500 FOB PA
Wasserman & Associates
800-382-0329
www.wasserman-associates.com

Four Eagle Production Presses with Jig Table
• (4) Eagle Production Presses (1 new in 2023, 2 with new pumps within the last 3 years, 1 with older Simplex motor)
• (2) TP300 C-Clamps (Roof & Floor Trusses)
• (2) TP600 C-Clamps (Extra Throat Depth for 2x8 & 2x10 Roof Trusses)
• 25 Ton Cylinder
• 5 1/4" x 6 1/4" Platen
• 220 Volt / 1 Phase
• Jig Table
• (2) 40' Steel Beams
• (4) Beam Trolleys
$37,500 FOB CO Wasserman & Associates 800-382-0329
www.wasserman-associates.com


• Front and Rear Safety Bars
• Adjustable Roller Height (1 1/2” and 3 1/2”)
$14,900 FOB IA
Associates


EMSI Field Repair Press
EMSI 10 Ton Field Repair Truss Press System. Complete with: 1/2 HP, 115 Volt, 50/60 Cycle Universal Motor – Operates at voltage as low as 60 volts. 10,000 PSI Portable Power Pack with Two Speed Operation – 200 cu in/min @ 0–200 psi, 20 cu in/min @ 200–10,000 psi and Externally Adjustable Relief Valve (unit weight 55 lbs.). C-Clamp Assembly with 8" Maximum Reach, 4" x 5" Pressing Platen (optional platen available for 4” x 2”). Independent 10 Ton Hydraulic Cylinder. 10’ Hydraulic Hose Assembly with Quick Disconnect Coupling. Handle with 24 Volt Remote Electrical Pendant. Call for Price Eide Machinery Sales, Inc. 612-521-9193 www.eidemachinery.com


Our client, a private, singlelocation roof and floor truss manufacturer for the local single-family custom and small multifamily market, is seeking an on-site truss designer. The ideal candidate can hit the ground running using MiTek software. Besides the normal day-to-day duties of a normal truss designer, the employer is looking for someone who can create an overall design department process, including standards and specifications, to provide consistent design results across all designers, internal, remote, and contract. If you are someone who can set up standards in the software and in writing, Advancement to Design Manager is possible $32-38hr DOE plus benefits, PTO, 401k, Health Ins. Relocation assistance is negotiable
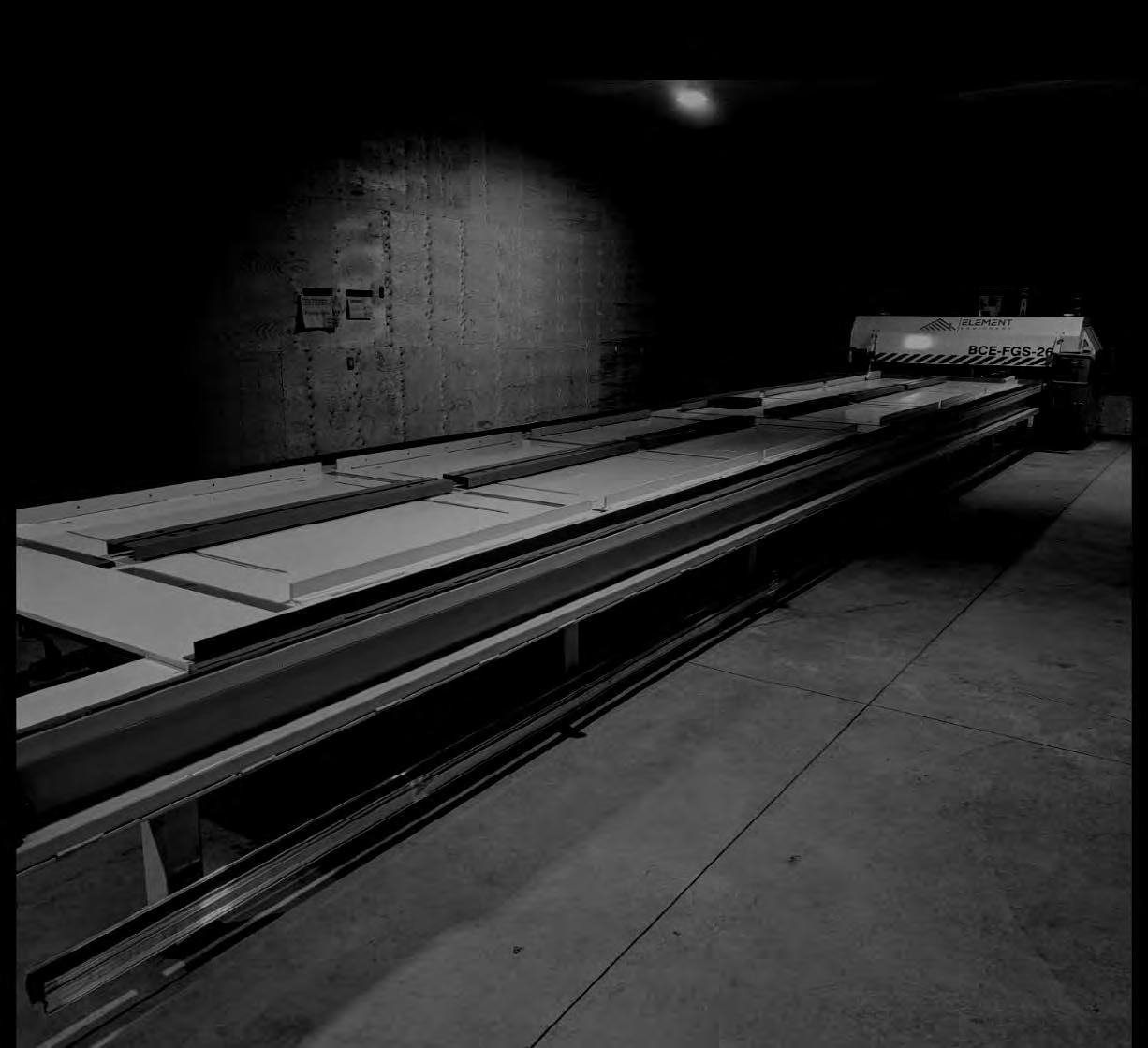
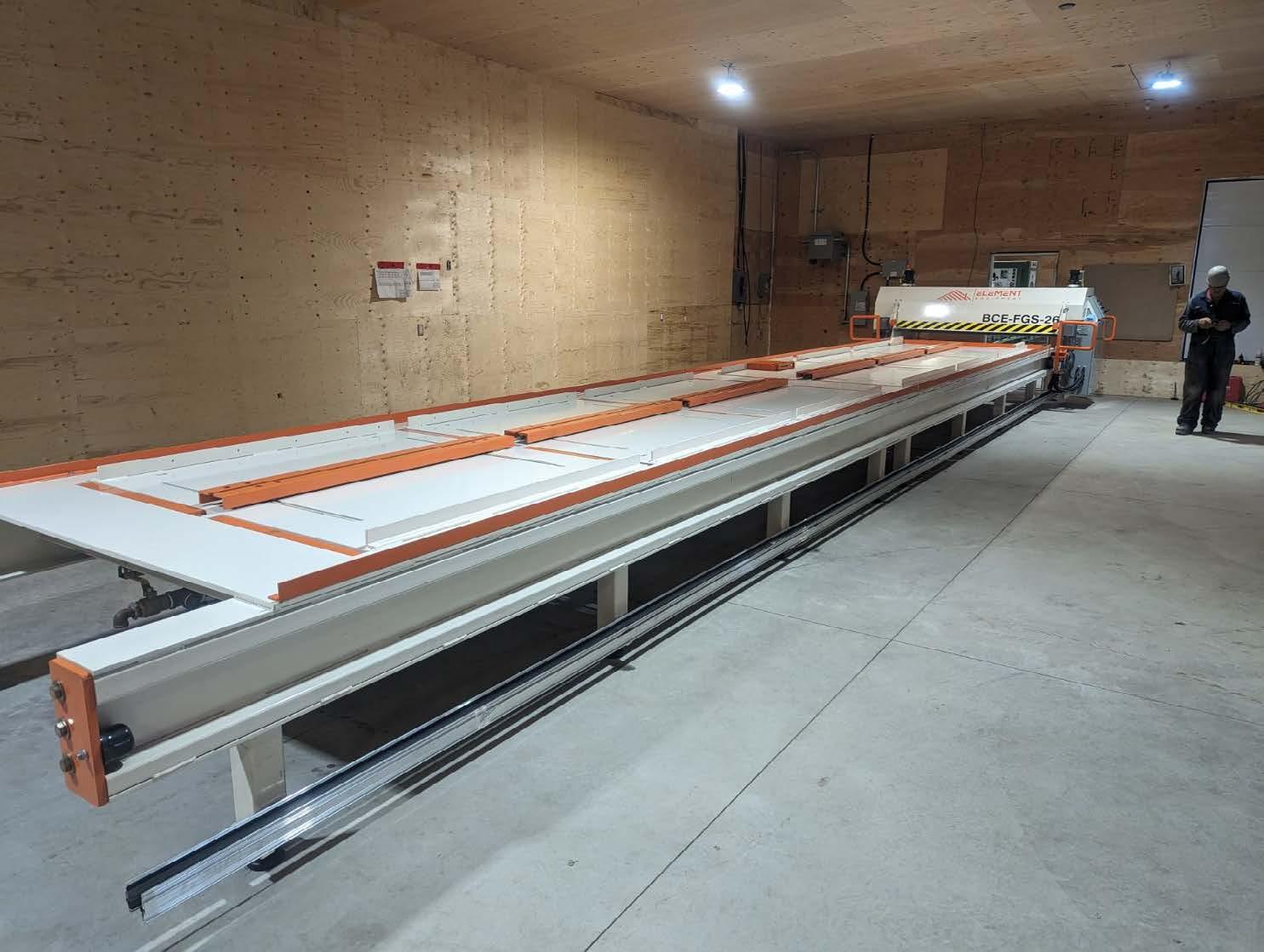
Element




By Marco Gagnon
EFrom Idea to Market: The Journey of Building a New Machine
very piece of innovative equipment starts the same way — with an idea. But between that first spark of inspiration and the day the machine hits the market lies a long, intricate path of research, design, problem solving, and teamwork. At Element Equipment, part of the GOW Group, we are experts at bringing great ideas to fruition. Here’s a look at the steps that take a concept from sketchpad to showroom floor.
1. The Spark: Idea and Market Research
It begins with a need — maybe a gap in the market, an inefficiency in an existing process, or a brand new opportunity. The first step is confirming that this idea has value. Market research dives into questions like: Is there demand? Who are the competitors? What performance features would make this product stand out? This phase sets the foundation for everything that follows.
2. The First Roundtable: Meeting with the Engineering Team
Once the concept is validated, it’s time to bring in the experts. The initial product development meeting gathers designers, engineers, and project managers to outline objectives, must-have features, and potential challenges. Everyone contributes their perspective to ensure the machine’s design is both practical and commercially viable.
3. Designing the Future: The Back-and-Forth of Equipment Design

From the first CAD drawing to the final revision, the design stage is a conversation — and sometimes a negotiation. Engineers work closely with operations, safety experts, and sometimes even future users to refine every detail. Adjustments happen constantly, whether it’s to improve performance, reduce cost, or enhance durability.

4. The Blueprint: Developing ‘For Construction’ Drawings
When the design is locked in, the detailed “for construction” drawings are prepared. These serve as the manufacturing roadmap, specifying every bolt, weld, and tolerance. This is where ideas on paper start their transformation into physical form.
5. The Reality Check: Production Snags
Even the most carefully planned projects encounter challenges. Material delays, unexpected fabrication issues, or supply chain hiccups can slow progress. The key here is adaptability — solving problems without compromising the machine’s quality or performance.
6. Bringing It to Life: Fit-Up and Initial Start-Up
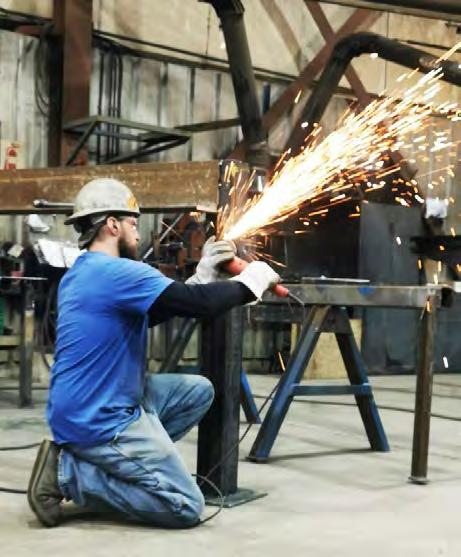
With parts fabricated, the machine begins to take shape during the fit-up stage. Assemblers and technicians bring together individual components, checking for precision alignment and making small adjustments. The first start-up follows, where systems are powered on and initial performance is evaluated.
7. Trial by Shop: In-Shop Testing and Final Assembly
Before the machine ever leaves the building, it goes through a rigorous in-shop trial. This allows the team to identify and address any issues under controlled conditions. Once satisfied, the final assembly is completed, preparing the machine for the outside world.


8. Into the Field: Testing and Reworks
Real-world performance can reveal surprises. Field testing is crucial to see how the machine handles in its intended environment. This is where fine-tuning happens — adjustments to improve reliability, safety, and efficiency.
9. Locking It Down: Finalized Design and Documentation
Once testing confirms the machine meets or exceeds expectations, the design is finalized. Updated construction drawings are created, ensuring that future builds follow the same proven blueprint.
10. The Grand Reveal: Sales, Marketing, and Market Launch
The engineering work may be done, but the journey isn’t complete until the market sees the product. Sales teams and marketing specialists develop brochures, videos, and demonstrations to introduce the machine to potential customers. The machine that began as an idea now stands ready to make its mark in the industry.
From concept to completion, building a new machine is more than just engineering — it’s a blend of creativity, collaboration, and problem solving. The process may take months or even years, but the reward is seeing that first unit out in the field, doing exactly what it was designed to do.
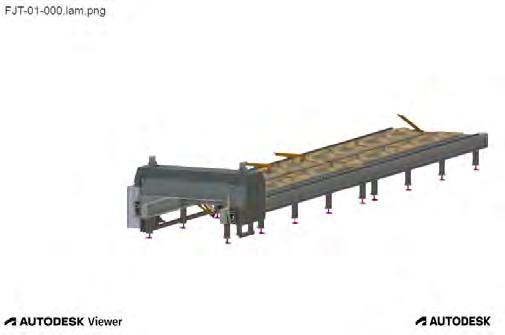
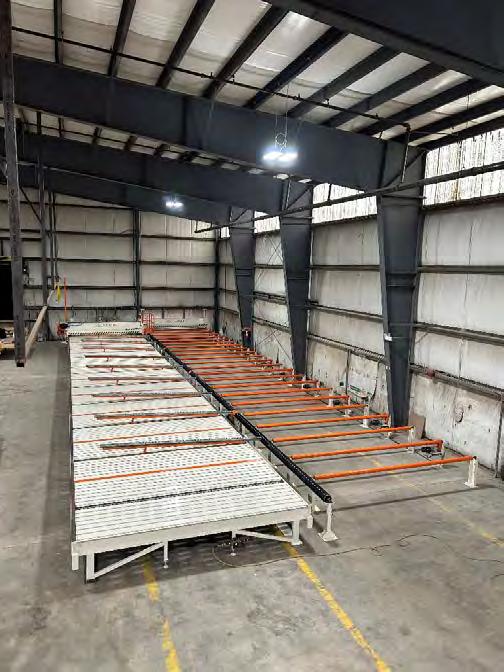
I invite you to check out the innovative component industry machinery that Element Equipment offers, including our BCE-Gantry, BCE-Master, BCE-Finish Roller, BCE-Stacker, and BCE-Floor Joist Gantry System. And, if you have any requests for our next innovation, please let us know.
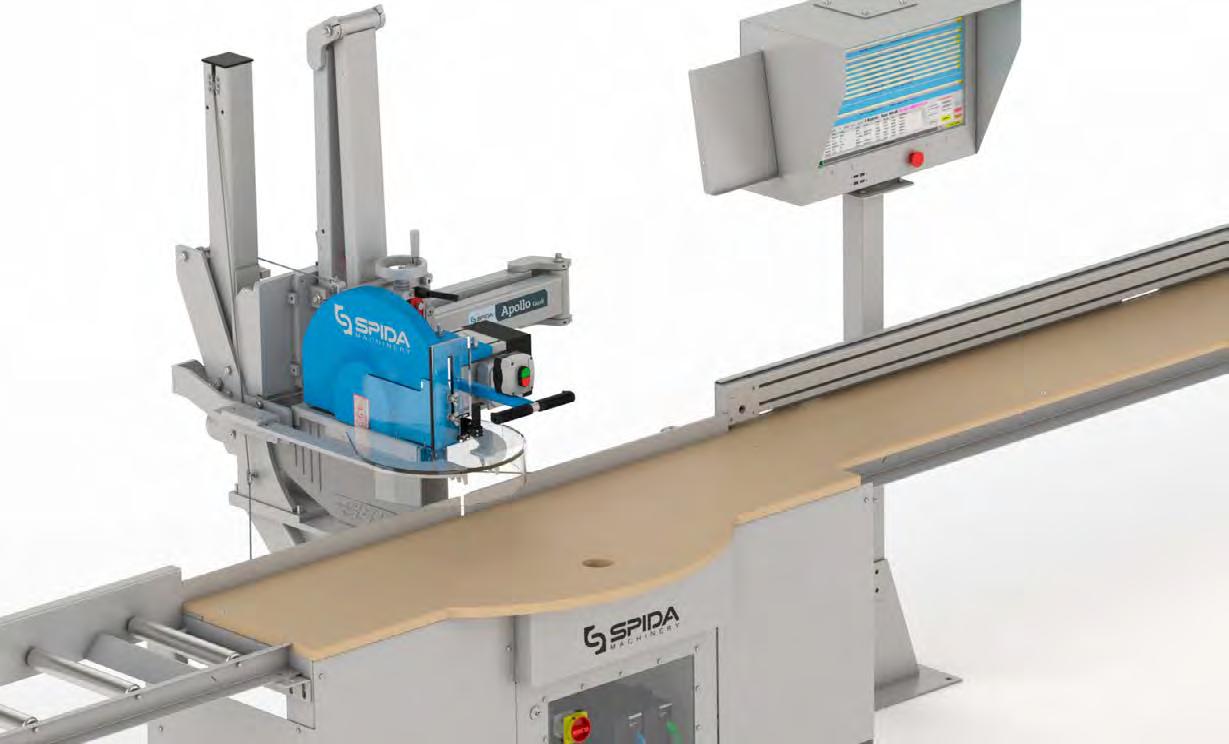
“The equipment is extremely durable to stand up to the beating it takes in a truss plant”.






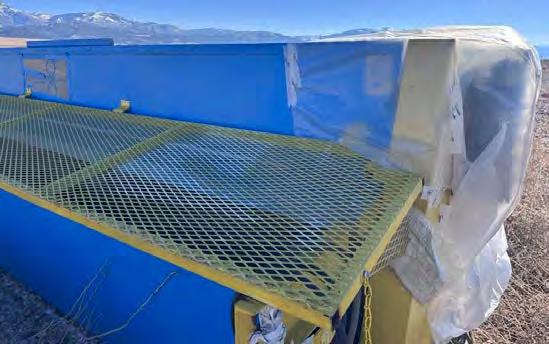









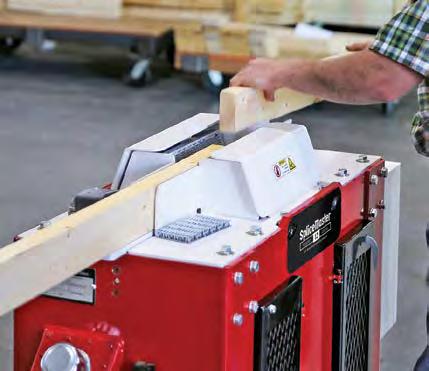
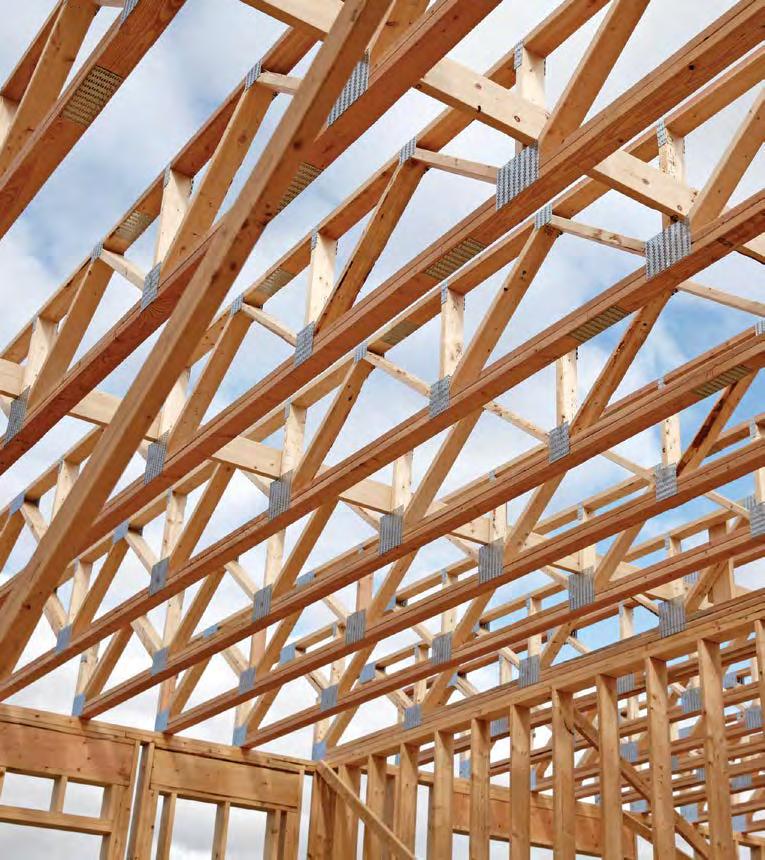




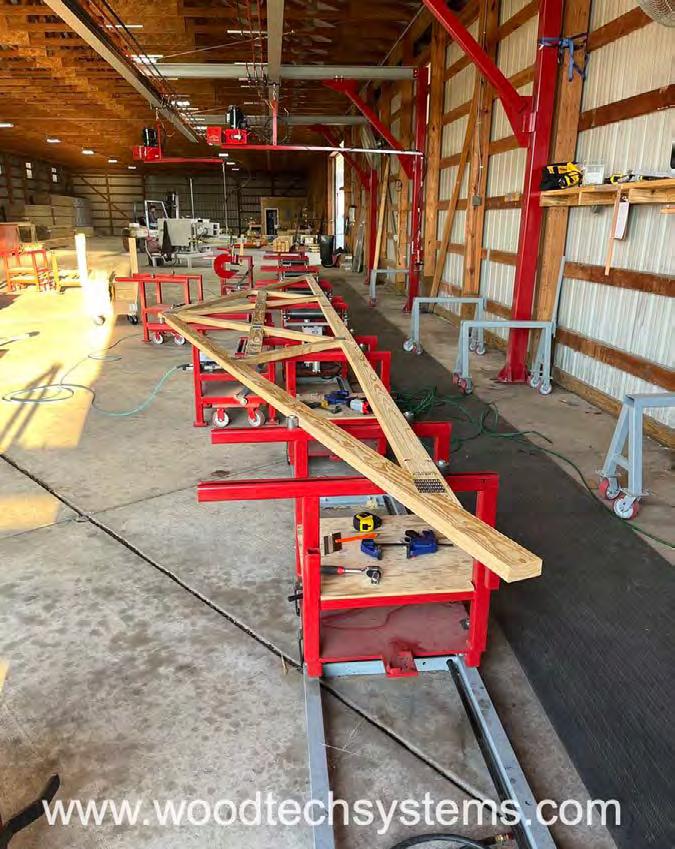
Jig System
The TruStance Pedestal Jig System was developed to solve the problems associated with pedestal jig systems, while retaining and enhancing all the advantages. The system features track mounted pedestals with a track and lockdown design, movable pedestals, and a roller lift assembly. The pedestal tops are 30″ above the floor, creating a comfortable working height. The ability to configure the system in a very small footprint makes it ideal for any size truss plant. It is designed to use with a ‘C-clamp’ type press.
With the ability to install the interchangeable crossmembers and angle iron stops on both track mounted and movable pedestals, the system can be configured to meet the needs of even the most complicated truss designs.
Movable pedestals can be moved and locked down efficiently; the 4″ thick steel base provides the weight needed to keep them in position.
Bottom chord pedestals are installed on the steel track mounted to the floor. Pedestals are easy to move and rigidly lock into place with threaded rod locks.
The optional air activated roller lift assembly raises the truss above the jig to be easily ejected. Its versatile design allows it to be configured for any set-up.
TruStance recommends a (16) pedestal system for roof trusses to 60-ft in span. 120 volt, 1 phase, 20 Amp electrical required. 50 PSI air required.


Solving the Skilled Labor Shortage: How Semi-Automated Equipment is Rebuilding the Construction Workforce
By Jeff Brown, Director of Products & Sales
Panels Plus is helping companies do more with less — safely, consistently, and efficiently.
The Construction Labor Crisis: Fewer Hands on Deck
The construction industry is in the middle of a critical workforce challenge. According to the Associated Builders and Contractors (ABC), the U.S. construction sector will need to attract over 439,000 new workers in 2025 alone to keep pace with demand — on top of the normal pace of hiring (ABC News). With a rapidly aging workforce and a shortfall of skilled trade professionals entering the field, contractors and manufacturers alike are asking a tough question: How do you meet growing construction needs with a shrinking workforce? One answer: smarter, more supportive equipment.
A Better Way to Build Panels

At Panels Plus, we build more than just panel equipment — we build systems that make construction more scalable, consistent, and worker-friendly. Whether you’re running a high-volume modular operation or stepping into panelized construction for the first time, our systems are designed to reduce labor dependence while increasing productivity and quality.
By rethinking how panels are built — and who can build them — we’re helping manufacturers unlock the full potential of their workforce.
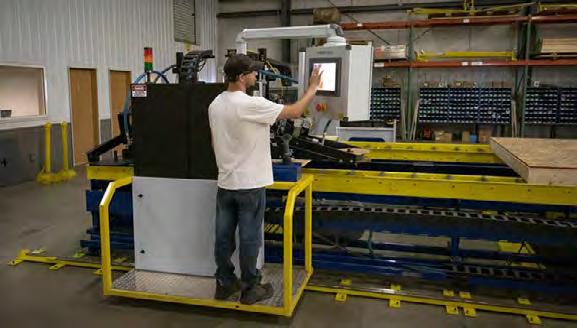
As stated by the manager at 84 Lumber in Franklin, IN: “With minimal experience at the time, I was able to train a group of workers on the Semi-Automated Bridge and had them running walls thru on their own within an afternoon. This was despite a bit of a language barrier.”

Green Doesn’t Mean Inexperienced

When labor is tight, you can’t afford to wait six months for new employees to get up to speed. Our equipment is built for the realities of today’s workforce — which includes younger, less experienced, or newly cross-trained workers.
• User-friendly controls make onboarding fast.
• Automation-ready tools, like our tool carriage systems, take the guesswork (and strain) out of critical tasks.
• Built-in precision means your panels turn out consistently, no matter who’s on the shift.
Panels Plus equipment helps even green workers achieve veteran-level results — day one.
As noted by Panels Plus Enterprise Account Executive Zach Wynia, “There have been a few studies conducted after we released our current Sheathing Bridge that have shown as much as a 35% decrease in excess fastener usage. Over the course of a year a production facility should realize some noticeable savings in fastener costs versus on-site hand nailing. That goes straight to the bottom line.”
Ergonomics: Work That Works for the Worker
Beyond productivity, worker wellness is a growing concern. Construction is one of the leading industries for musculoskeletal injuries. According to OSHA, ergonomicrelated injuries account for nearly a third of all lost workdays, costing U.S. employers over $20 billion annually (OHS Online).

Panels Plus addresses this head-on with thoughtfully engineered equipment, including:
• Adjustable-height tables for a more comfortable working posture
• Tilt tables to reduce lifting and overhead work
• Carriage systems that relieve shoulder and elbow stress from repetitive fastening tasks.
All of this means your workers can do more, hurt less, and stay longer — a win for productivity and retention.

As also noted by Zach, “Letting the equipment do the heavy lifting and conveying of the wall panels can save a lot of downtime due to physical strain on the employee. Not to mention, the growing costs of worker compensation claims that accompany workplace injuries. The equipment was designed and built with that in mind.”
Do More with Less — Without Compromise
Let’s be clear: the goal isn’t to replace your workforce — it’s to empower it. Smart equipment can help your team accomplish more without burning out or getting injured. And in today’s job market, that can be the difference between hitting deadlines or losing business.
At Panels Plus, we’re helping manufacturers:
• Reduce skilled labor dependency
• Achieve consistency across shifts and crews
• Scale production — even with smaller teams
• Train new workers faster and more confidently.
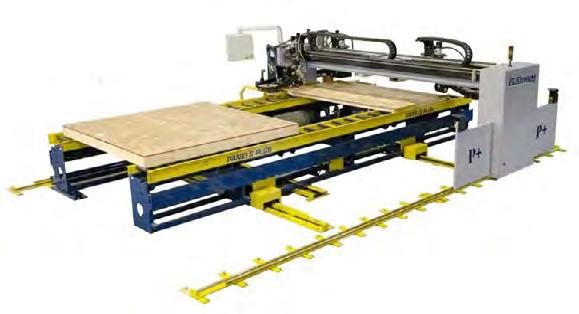
Future-Proofing Construction Starts Now
The skilled labor shortage isn’t going away. But with the right tools, construction doesn’t have to slow down.
If you’re looking to build smarter, safer, and more sustainably, let’s talk. Whether you’re exploring panelized construction for the first time or upgrading your current facility, Panels Plus is here to help you build better, with fewer people, less pain, and no compromise on quality.
As Zach sums it up, “The construction industry is ever changing, and that may be the most consistent thing about it. At P+, we leverage our position as a leader in the component industry to gain feedback from our customers, vendors, and distributors about how we can best serve our clients. From innovation to customer service. We are always looking to offer solutions.”
Ready to Reinvent Your Workforce Strategy?
Get in touch with Panels Plus to explore how our equipment can support your production goals — even in a tight labor market. We’re more than a supplier. We’re your long-term partner in performance.


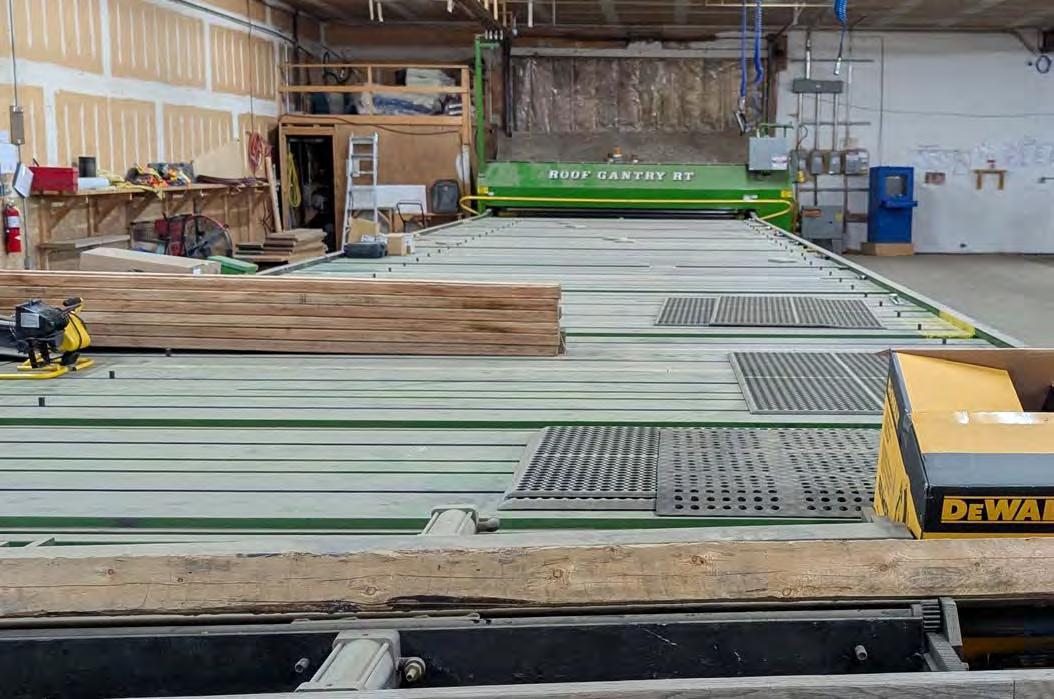
• 14’ x 24” Diameter Gantry Roller (Model 14RT)
• 7 1/2 HP Motor (208 Volt / 3 Phase)
• 14’ x 64’ Steel Slotted Top Table with End Eject Rollers (Raised Track)
• Park Section and Uplift Ramp Section
• Wizard (GEN 1) Automated Jigging (32 Rails)
• Add $40,000 2005 Pacific Automation 14’ Finish Roller
• Prices are in US Dollars
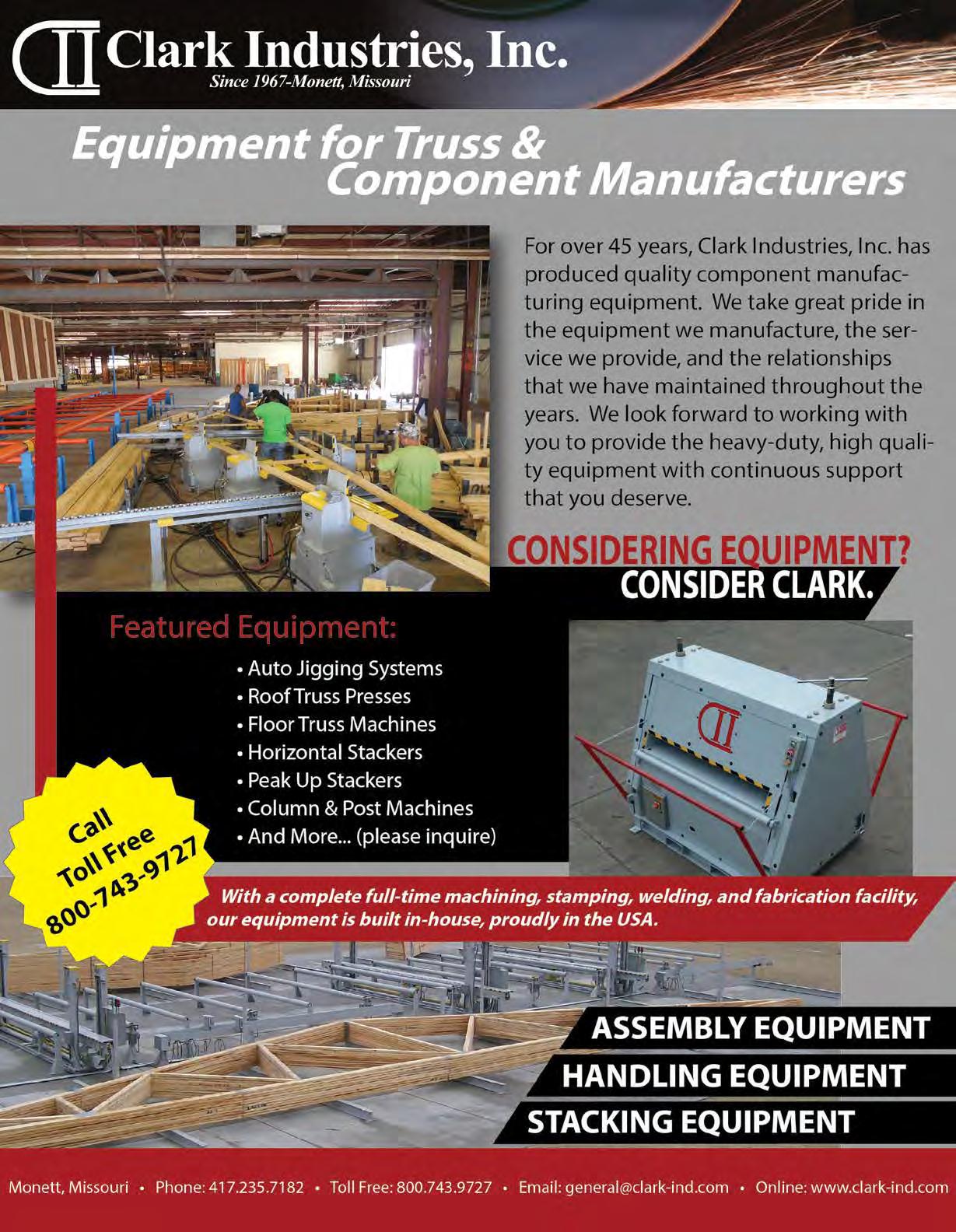

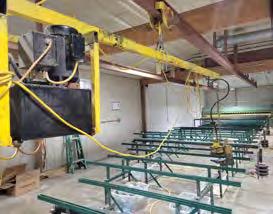
TCS C-Clamp Presses & Unistrut Jig Table
• (2) Truss Component Systems C-Clamp Presses with Beam Trolley
• 10 Ton Cylinder with 6” x 7” Platen
• 2 HP / 1 Phase Motor
• (2) Overhead Steel Beams
• 54’ Unistrut Jig Table
• Pop-Up Rollers (2 at 12’, 2 at 6’)
• Excludes Finish Roller
$29,500 FOB OH
Wasserman & Associates
800-382-0329
www.wasserman-associates.com
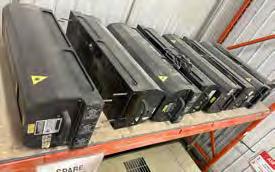

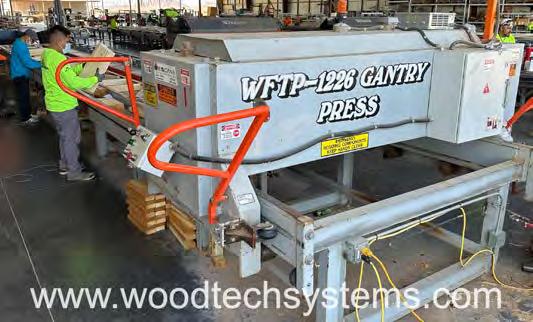


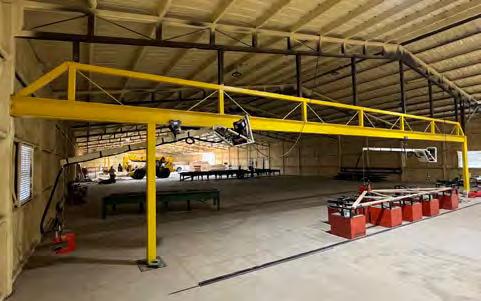
• 220 Volt / 1 Phase
• (12) Eagle FastSet Jig Pedestals
Wescana floor truss machine, available in side-eject or end-eject models. Builds floor truss depths from 12 inches to 26 inches, to 40-ft long. Features under-table cylinders powering the clamping system, built-in camber, truss flip arms, truss pop-ups, control valves for clamps, flip arms and pop-ups, with parking stations at each end of the table, and emergency shut-off bars on each side of the press head.


• (1) Eagle TP600 C-Clamp Press (Extra Throat Depth for 2x8 & 2x10 Roof Trusses) wit Beam Trolley
• 25 Ton Cylinder with 5 1/4" x 6 1/4" Platen
• Excludes Steel Columns/Beams for Overhead Press Support
• The Presses are New , The Pedestals are Lightly Used 2022 Eagle Production Presses with FastSet Jig Pedestals Price Reduction! $49,880 NOW $47,880

• 14' Long x 4" or 5" (Inside Diameter) Schedule 40 Pipe
• Tube Steel Stands (7" Height Adjustment - Height to be Specified)
• 4 Bolt Flange Bearings
• Idle and Motorized Rollers
• 1/4 HP Motors (240/480 Volt-3 Phase) with Controls
• 1" and 1 1/4" Cold Rolled 24" Shafts Baffled
• 6 to 8 Week Delivery
HUNDEGGER
lnnovationen fur den Holzbau

HUNDEGGER

Hundegger leads the way in automation innovation for the truss component industry. Our advanced CAMBIUM software offers cutting-edge automation and digitalization solutions, revolutionizing operations, boosting productivity, and driving sustainable growth for manufacturers like you.
We go beyond standard mechanization; we champion true Automation. The Hundegger TD-II isn't just a saw-it's a transformative, comprehensive solution designed to streamline your production process. From retrieving lumber to optimizing, nesting, stacking, destacking, sorting, buffering, and precise delivery, our system ensures peak efficiency and productivity, tailored specifically to truss component manufacturing.
REVOLUTIONIZE YOUR TRUSS MANUFACTURING WITH THE HUNDEGGER TD-II
Harness the power of data with Hundegger's advanced CAMBIUM TACTICAL software. It meticulously tracks and optimizes your production, ensuring more automated operations and significant productivity gains.
We provide state-of-the-art automation and control solutions that set the industry standard. Our focus on industrial automation and robotics positions Hundegger as the leader in enhancing performance and efficiency in truss component manufacturing and beyond.
Hundegger products are essential for future-proofing your business. Elevate your productivity and secure your competitive edge with our advanced technologies and automation solutions, meticulously designed to meet the unique demands of component manufacturers today and tomorrow.
Don't get left behind. Invest in the future with true automation from Hundegger and see your business thrive.



TruStance Portable Field Repair Press
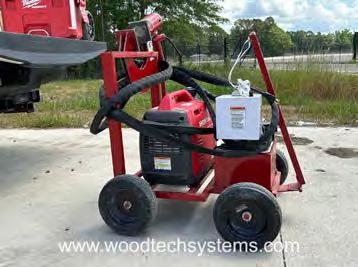
This is the first, self-contained, truly portable repair unit used to press metal truss plates into dimensional lumber at virtually any location. Wood component (roof and floor truss) manufacturers, as well as builders, frequently require a tool to repair metal plate connected, wood truss components. The complete unit is mounted to a wagon built from square tubular steel. Extremely compact at only 28” wide and about 32” long the wagon features four wheels on soft-rubber solid tires, and a steering axle on the front with a handle that makes the unit easily maneuverable. The wagon contains the hydraulic power unit and an area for a portable gas generator. A rack in the back securely stores the C clamp, a standard 25′ hydraulic hose, and an electric power-supply cable.
The clamp is manufactured from T1 steel, cut into a C-shape with a steel tube welded to the front that securely holds the hydraulic cylinder. Pressing is easily performed with a 4×4 magnetized steel platen that holds and presses the truss connecter plates. The C-clamp that weighs less than 30 pounds, features a throat that opens to 4-1/2” inches to accept either 4 x 2 or 2 x 4 lumber. It has a push on and release off switch to cycle the unit. A 10,000-psi electric-overhydraulic power unit pumps hydraulic fluid through a 10,000-psi hose to activate a 10-ton hydraulic cylinder with a 3.9 inch stroke. The unit can be powered by 120v electric power or an optional 120v, 2200-amp (output), gasoline powered Honda generator, which can also act as a portable power supply out in the field for other singlephase equipment.
• Pressing Capability: 4.5” throat opening presses 2×4 through 4×2, includes a standard 25-foot, HD 10,000 PSI hose, with a 10 TON, 4”x4” magnetized pressing platen.
• Electric/Hydraulic: SPX Hydraulic Technologies – Rockford, IL USA 10,000 PSI / 700 BAR. 10 ton pressing capability
• Power Source: The unit is powered by a standard 120v/15 amp electric power or an optional 120v, gasoline powered Honda generator with 2200-watt output capability, which can also act as a portable power supply for other single-phase equipment.
• Warranty: One year from date of purchase on manufactured unit, OEM warranties on hydraulic and optional gas motor



• Automated Component & Linear Saws (2010 & Newer)
• Monet DeSauw or TimberMill Manual Component Saws
• Floor Web Saws
• Spida (Apollo) Saws with Truss Automation
• Bunk Cutters
Truss Equipment
• Roller Gantry & Hydraulic Press Systems
• Finish Rollers
• Truss Stackers
• Floor Truss Machines
• Lumber Splicers
• Jack Tables
• C-Clamp Presses
Pacific Automation or MiTek Mobile Home Press
Wasserman &
THE MOST TRUSSED NAME IN LUMBER
Why do so many manufacturers rely on West Fraser for mechanically graded lumber? With over 30 North American mills, 14 of which produce MSR, we run a highly dependable supply chain in both SYP and SPF.
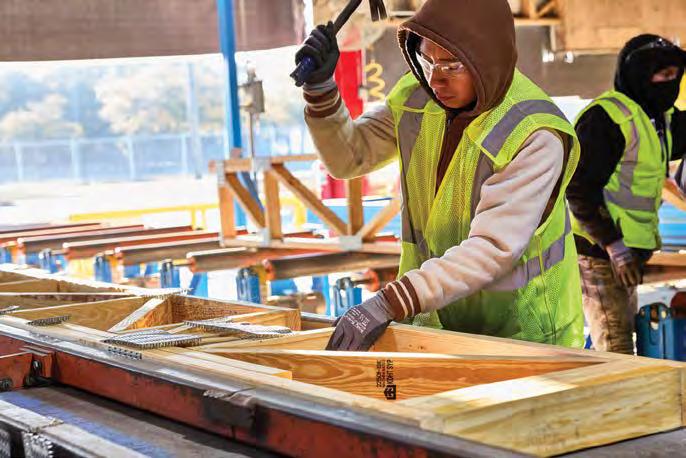
Our ability to identify higher grade lumber imparts predictable strength and consistency to high-performing trusses and other products. Why not let our high production standards support yours?
Truss us – we won’t let you down.
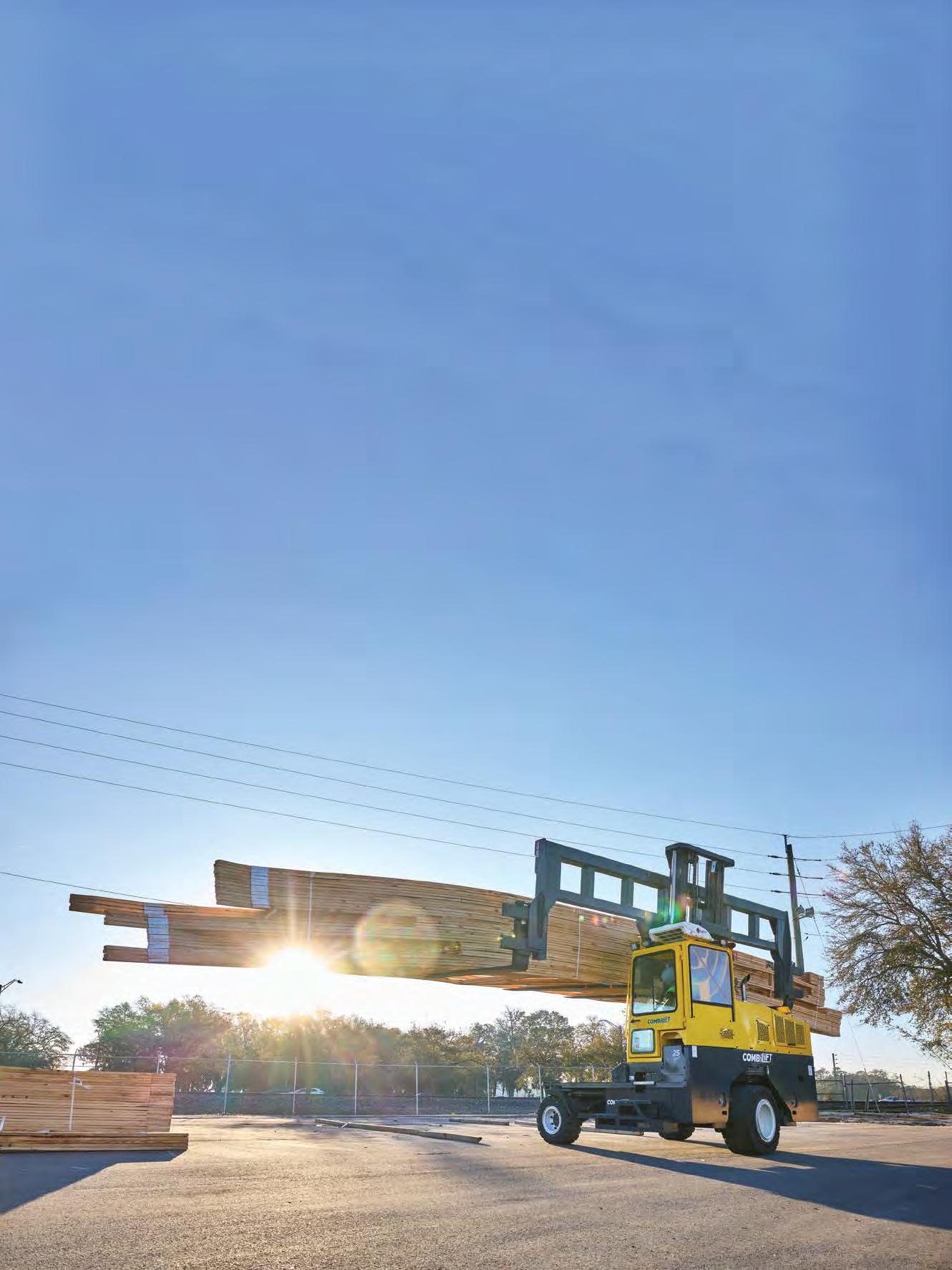






• Klaisler Model GR1424 Gantry Roller
• Re cessed Floor Mounted Rail
• (5) 6' x 14' WEG-IT Tables with Ejectors
• 460 Volt / 3 Phase
• Excludes: Inside Exiting Conveyor, Finish Roller & Outside Conveyor
• Price in US Dollars








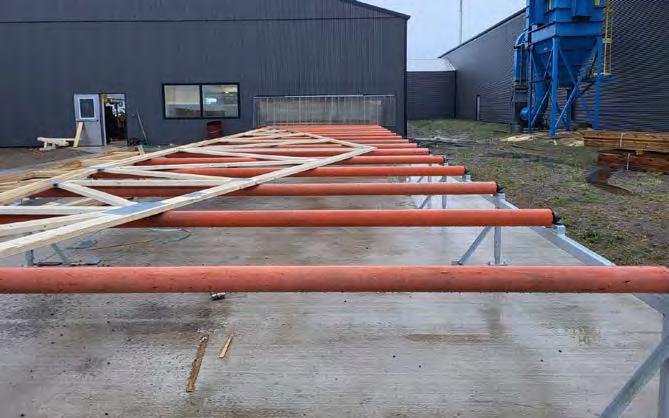
• Trackless Gantry Roller Press Head
• 84' x 14' Steel Slotted Top Tables with Skatewheel Ejectors
• Two 5' Park Sections
• Transfer Conveyor
• Inside Powered Conveyor
• 14' Finish Roller
• 60' Outside Non-Powered Conveyor
• 5 Head SL Laser Green Projection System
• 480 Volt / 3 Phase
• Price in US Dollars



Carl Villella, CLFP President, Acceptance Leasing & Financing Service
TMarket Confidence and the Building Component Industry
o stay abreast of current trends and future forecasts, I follow many reports and analyses. Most recently, the Equipment Leasing & Finance Foundation’s September 2025 Monthly Confidence Index (MCI-EFI) indicates a continued, albeit slightly tempered, positive outlook for the equipment finance industry. The index remained largely stable at 59.9, just a minor dip from August’s 60.2, marking the fourth consecutive month of heightened confidence among key executives in the sector.
The survey results point to a mix of optimism and caution. A growing number of executives (30.4%) believe business conditions will improve over the next four months, an increase from the previous month. Similarly, confidence in demand for capital expenditure (capex) is on the rise, with 39.1% of respondents expecting an increase in demand for equipment leases and loans, a significant jump from August. This positive sentiment is further supported by an improved outlook on access to capital, with 21.7% of executives anticipating greater availability of funds.
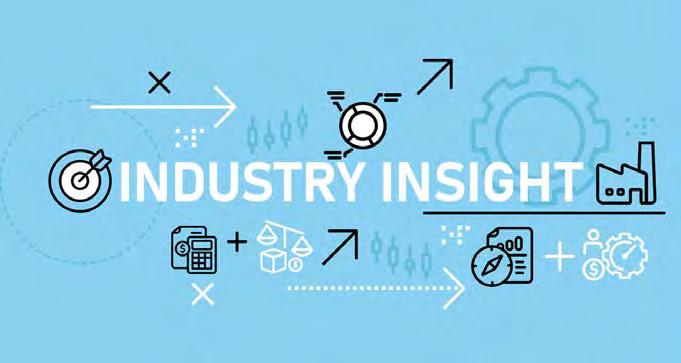
However, the report also reveals some underlying anxieties. While the majority of executives still expect business conditions to remain stable, a notable portion (17.4%) now believe conditions will worsen, a sharp increase from August. This sentiment is mirrored in the outlook for the broader U.S. economy, where the percentage of executives expecting conditions to worsen has nearly tripled to 30.4%. Hiring expectations are also slightly less optimistic, with a decrease in the number of executives planning to add employees. This suggests a growing divide in outlook, with some executives feeling more confident while a notable minority are becoming more cautious.

Implications for the Building Component Industry
The findings of this report have significant implications for the U.S. building component industry, which is highly reliant on equipment financing for its operations and growth. The overall heightened confidence in the equipment finance market, particularly the projected increase in demand for capex, is a strong positive signal.
• Increased Investment and Modernization: The projected rise in demand for leases and loans for capital expenditures suggests that building component manufacturers are likely to pursue new projects, such as upgrading machinery, acquiring new technology, or expanding production facilities. This is crucial for an industry that needs to stay competitive by improving efficiency and adopting automation. Increased access to capital, as indicated by the survey, will make these investments more feasible.
• Positive Market Outlook: The growing belief among equipment finance executives that business conditions and the broader U.S. economy will improve signals a healthy market for construction and, by extension, building components. This suggests that the construction sector is expected to remain robust, driving continued demand for building materials and pre-fabricated components.
• Potential for Headwinds: While the overall outlook is positive, the survey’s increase in executives expecting worsening conditions and a less favorable economic outlook cannot be ignored. This could translate to a more volatile market for the building component industry, where some companies may pull back on large-scale investments or face slower demand. The slight decrease in hiring expectations also suggests that some businesses may be preparing for a potential slowdown by managing their workforce more cautiously.
In conclusion, the report suggests a favorable climate for the building component industry, with strong indicators pointing to continued investment and growth. However, the presence of a growing minority with a less optimistic view means that businesses should remain agile and prepared for potential fluctuations in market conditions. The heightened confidence in equipment financing will likely fuel modernization and expansion efforts, which is a key driver for the industry’s long-term success.
We are Acceptance Leasing and Financing Service, Inc. We were established in 1992, which puts us in our 33rd year of business. We pride ourselves on our Certified Leasing and Financing Professional designation. We are a member of SBCA and a frequent attendee of the BCMC tradeshows. We can provide financing for any new and, regardless of age, used equipment. We invite you to contact us at 412 262-3225 to discuss your particular situation.


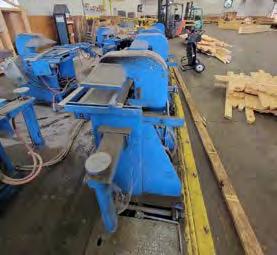
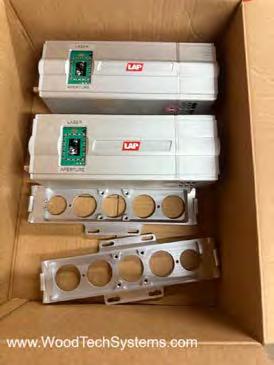
$19,880
www.wasserman-associates.com
2023 2-Head 30 mW LAP Laser System Condition: As-Is, Where-Is Set of (2) 30 mW green Cad-Pro LAP Lasers. Includes mounting brackets, distribution box, projector cables, remote control, and all available system hardware and instructions. 30 mW lasers are better suited to Canadian facilities, but could work in a US location with some additional steps due to regulations.
$39,890 FOB BC Wood Tech Systems 765-751-9990 www.woodtechsystems.com





New Wescana Roof Finish Roller Press
New Wescana roof finish roller presses, available in either a 14ft or 16-ft throat models. Travel speed of 2-ft per second. Both models feature 24″ diameter steel rolls with 3 1/2″ diameter shafts with baffles, (2) 5-horsepower drive gear motors with controlled motor drive systems for starting and stopping, along with taperlock sprockets, sealed flange roller bearings and reversing magnetic starters.. Includes safety shutoff bars, electric eyes, amber running light, red reversing light with buzzer, and e-stop module. 240 / 480 /575 volt, 3 phase electrical required.

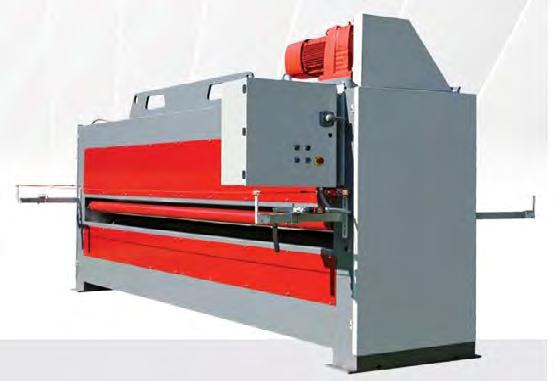

Leave manual framing frustrations behind.
Framing by hand costs time, manpower, and money. Boost your production potential and component quality by adding our automated WEINMANN FRAMETEQ framing station to your line.
• Free up your workforce by going from multiple framers to one operator
• Achieve unparalleled accuracy and squareness with NC-controlled precision
• Streamline framing and quality control with stud positioning, automatic width adjustment, and software-driven, one-click execution
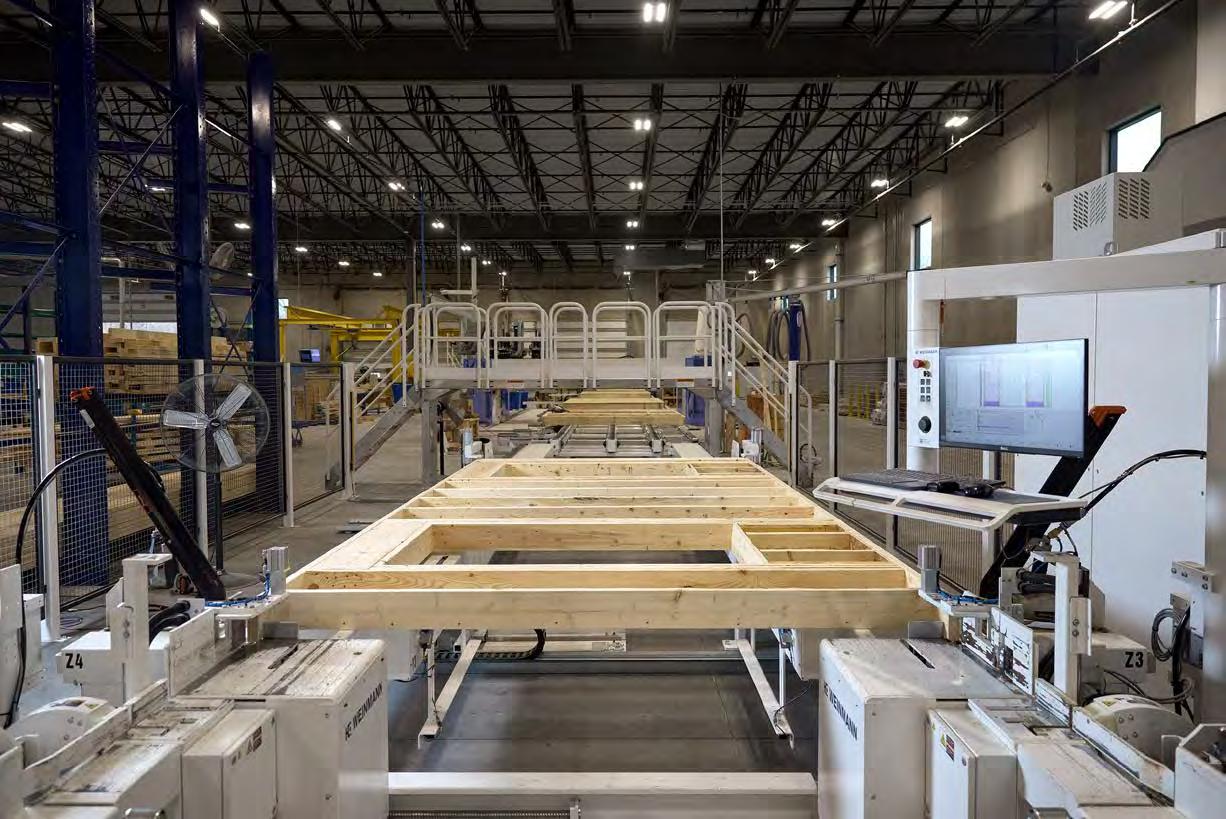
Build on better with
Stiles Machinery.
Stiles has been a trusted name in US manufacturing for over 60 years and is the exclusive North American provider of WEINMANN, the world’s leading manufacturer of off-site construction machinery.
Contact us today to discover automated solutions that take your business to the next level.




2023 Panels Plus Single-Tool Sheathing Station

Featuring precision Gen. 2 controls, this system squares and sheathes wall panels ranging up to 16′ in length and up to 12′ -3″ wall height with dimensional material from 2×4 through 2×10. This late-model system includes a servodriven bridge with joy-stick controlled motion on the operator’s riding platform. The single, large-coil capacity tool carriage travels across the wall frame inserting sheathing fasteners at the spacing set by the operator. The stitchers will automatically insert fasteners through the sheathing into the top and bottom plates at your chosen spacing during the auto-return process. The bridge has 9 programmable presets for fastener spacing. Other features include: Single Beam Bridge, top and bottom plate stitchers, Operator Platform with Windows industrial touchscreen, and joystick control. Squaring table features a squaring edge, footswitch & push-button controls for telescoping side and horizontal outfeed rollers. 120 PSI at 60 CFM air.120 volt AC electrical required. Utilizes large-coil 15º wire-collated nails. (No nail tools included).

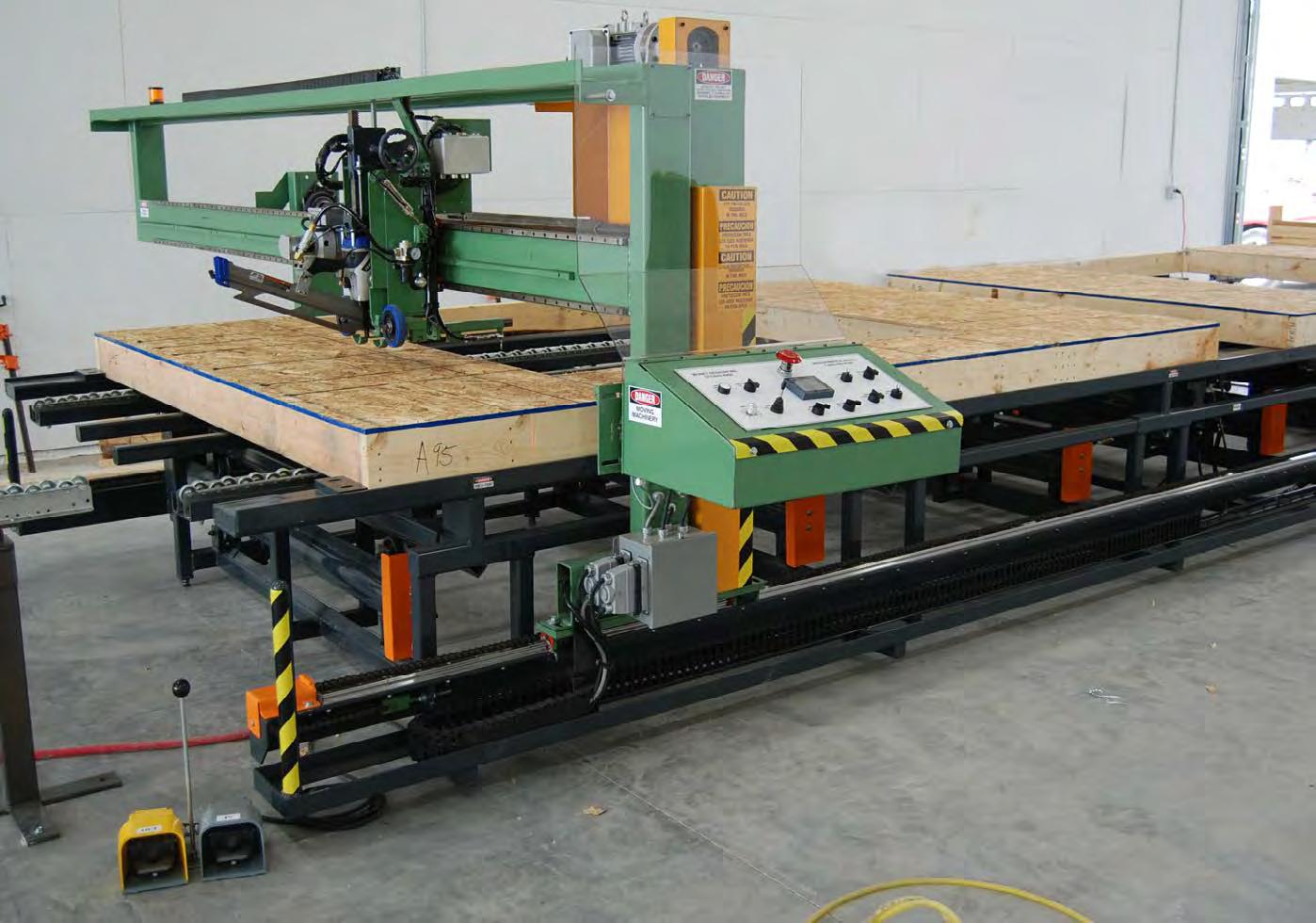
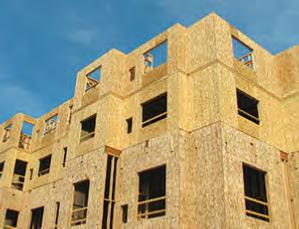
Pointer
Auto Return -Bridge Tilt at Sheathing Seams -Programmable Fastener Patterns -Pop-Up Skatewheel Conveyors
to 12’-5” Wall Heights
Squaring Stops
Floor Rails




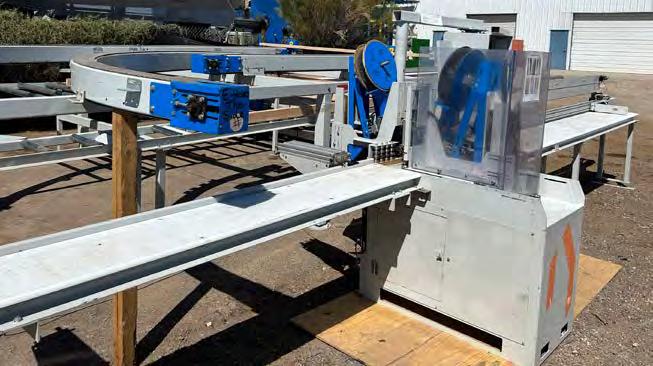


all Lengths to 20' / 6' to 12' Wall Heights Length Stops Position the Top & Bottom Plates for Nailing (as directed by Wall Panel Design Software output)
ouch Screen Computer/Enclosure
4 Everwin PN80PAL Coil Feed Nail Guns WALL EXTRUDER OUTFEED CONVEYOR
• Transfers Wall Panels from the Wall Extruder to the Squaring Table
STUD EXTRUDER
• Nail C, L, U Sub-Assemblies and Double/Triple Studs
• Touch Screen Computer/Enclosure
• 2 Everwin PN80PAL Coil Feed Nail Guns CURVED CONVEYOR
• Transfer Sub-Assemblies & Studs to the Wall Extruder Operator SQUARING TABLE
• Squaring the Wall Panel before attaching Sheathing Excludes: Installation/Training and Annual Technical Support Fee EQUIPMENT FINANCING available from Fidelity Leasing
$249,000 NOW $195,000 FOB AZ
Consider the BENEFITS of Membership
The MSR Lumber Producers Council (MSRLPC) represents the interests of machine stress rated lumber producers in the manufacturing, marketing, promotion, utilization, and technical aspects of MSR and MEL lumber. Suppliers, customers, and professionals may join as Associate members to enjoy:
• Online Marketing
• Networking Opportunities
• Reliable Market Data
• Education
“There is no question that the MSR Lumber Producers Council meetings are worth your time to attend. The information you will receive from the guest speakers and members of the Council is unparalleled!”
—Sean Kelly,
Automated Products Inc.

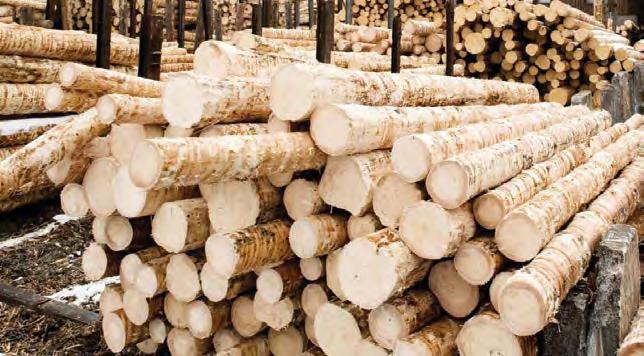
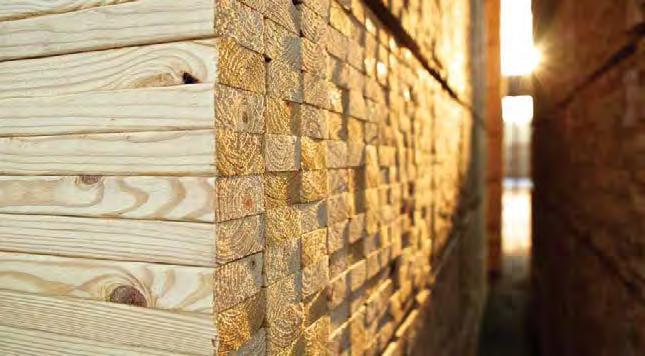















Hiring-Zone.com: A New Platform Connecting Employers, Job Seekers, and Contractors in the Building Components Industry
The building components industry has always relied on people—skilled truss designers, estimators, plant managers, contractors, and subcontractors who understand the pace and complexity of modern construction. Finding those people, however, has often been a challenge. Generic job boards are flooded with applicants who don’t understand the terminology, software, or specialized processes that make this industry unique. Recruiting firms can help, but their fees are often too steep for small to mid-sized companies.
Enter Hiring-Zone.com, a new online networking platform designed exclusively for the building components manufacturing sector. Launched in July 2025, Hiring-Zone aims to become the meeting ground where employers, job seekers, and contractors come together to make things happen.
A Focused Alternative to General Job Boards
What sets Hiring-Zone apart is its industry-specific focus. Unlike broad employment websites, Hiring-Zone only serves the structural building components industry—trusses, wall panels, engineered wood products, and the manufacturing operations that support them. Employers posting jobs know their openings are seen by candidates who speak the same language and already understand the workflow.
The platform also addresses one of the biggest frustrations employers face: offshore applicants. Hiring-Zone restricts offshore candidates from applying to U.S. and Canadian job postings, ensuring hiring managers don’t waste time sifting through hundreds of unrelated resumes. This makes every application more relevant and increases the likelihood of a faster, higher-quality hire.
Offshore Contractors Still Have a Place
At the same time, the platform recognizes that offshore design contractors play a role in the industry. Instead of overwhelming the job board, offshore professionals are given an option. For only $50 per month, design contractors can build a visible profile, highlight their expertise, and network with potential clients who may need project-based or specialized design support. This approach gives employers flexibility while keeping the core job board focused on local talent.

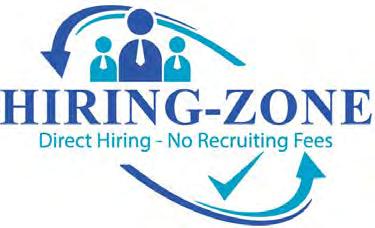
Tools That Save Time and Money
Hiring-Zone isn’t just about posting jobs—it’s about managing the hiring process more efficiently. Employers benefit from:
• No Recruiting Fees: Post jobs without paying the high commissions typical of traditional recruiters.
• Built-In Analytics: Track the performance of postings and applicant response rates.
• Secure Communication: Use the message center and candidate notifications to stay organized.
• Contractor Access: Beyond full-time employees, employers can connect directly with subcontractors, consultants, and temporary professionals.
Serving a Real Need in the Industry
Hiring-Zone was created to answer a long-standing problem. Employers needed an affordable way to connect with qualified candidates. Job seekers wanted direct visibility without going through layers of recruiting. Contractors sought more opportunities to demonstrate their value.
The platform’s launch is timely, as the industry faces ongoing labor shortages and project demands that require flexibility in staffing. By focusing only on the building components sector, Hiring-Zone offers a sharper, more efficient alternative to traditional recruitment options.
Making Things Happen
Whether it’s filling a truss designer position, hiring plant supervisors, or finding a subcontractor for a large project, Hiring-Zone provides a place where industry connections happen. Employers get the talent they need without unnecessary costs. Job seekers find opportunities tailored to their skills. Contractors—both domestic and offshore—gain visibility and access to new business relationships.
In short, Hiring-Zone.com is not just another job board. It’s a platform built to serve industry professionals and companies who drive the building components industry forward.


GOING FORWARD, COSTLY SERVICE AGREEMENTS ARE A
THING OF THE PAST.
To see meaningful labor savings, quality improvement and production gains, SL Lasers with their easyto-see green light are nothing short of illuminating. They enhance worker accuracy and productivity, regardless of experience or primary language. They can reduce tedious setup time by up to 70%. No complex training or costly service agreements are required. And SL Lasers integrate seamlessly with any component design software and are quickly installed over existing equipment. We’ve been trailblazers in wood component laser projection since its very beginning, and we’re still delivering more rapid ROI for roof truss, wall and floor panel producers every day. Contact our enlightening team at Wood Tech Systems to see how SL Laser can deliver for you.





$151,995 FOB NY
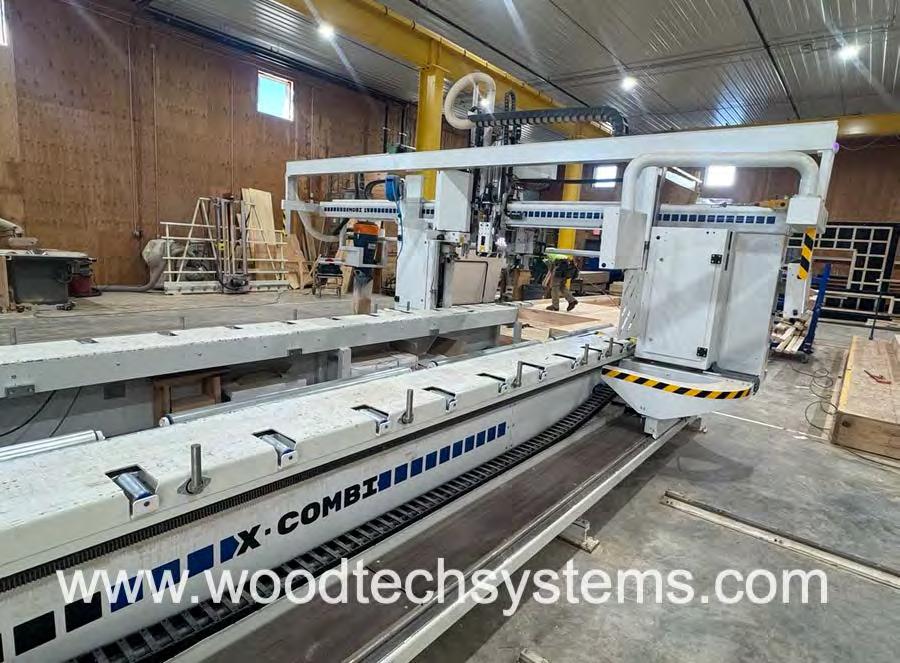
2019 H & M, MBA Wall Panel Assembly Station
Station includes (1) wall panel combination extruder (model X-Multi) set up with (2) horizontal Paslode Powermaster nail guns and a multi-function bridge including (2) nailing tool holders, a router and vacuum. One carriage on the bridge is equipped with an ITW CW650.7010 sheathing nailer and the other with an ITW S640.5210 staple gun and batten unit. The 7m butterfly station (model X-Tilt) receives panels from the combination extruder for easy flipping. Station builds from 4’-1” to 11’-10” tall wood wall panels to 23’ long, using 2×4, 2×6, 2×8 and 2×10 dimensional lumber.




The Industry-Leading Manufacturer of Panelized Wall Panel & Floor Cassette Equipment.
INTERIOR HAND FRAMING LINE
The Interior Hand Framing Line is ideal for customers that want to manually fasten wall panels by hand. This line is also compatible with those using plate-marking saws. This production line features Subcomponent Tables and Roller Conveyors and is a non-clamping line.
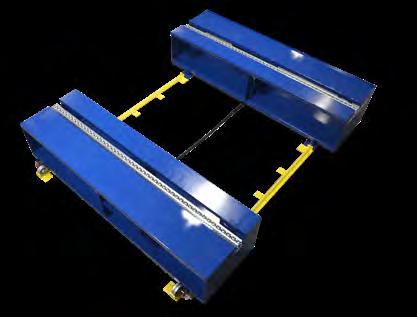
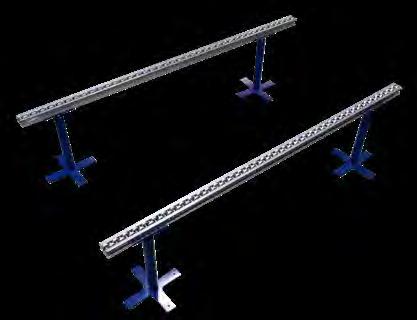

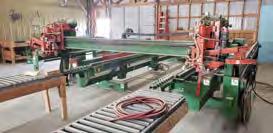
2007 VIKING 16' X 12' SQUARING TABLE WITH SHEATHING BRIDGE
• 16' x 12' Squaring Table with Powered Width Adjustment & Powered Chain Conveyor
• Wall Panel Lengths up to 16', Wall Panel Heights from 4'-0" to 12'-2"
• Swing Gates at Both Ends of Squaring Table
• Automated Field & Edge Nailing Driving by Panel Pro Event Software & Your Programmed Nailing Patterns
• Simple Touchscreen Controls
• 2 Tool Carriages for Sheathing Nailing with Tilt Function for Seams
• 2 Paslode Nail Guns with High Load Coil Tray
• Auto Sheathing Bridge Return
• Includes 4 Pallets of Magnum Coil Nails (2 3/8 x .113)
• 480 Volt / 3 Phase
$29,900 FOB KS. Wasserman & Associates 800-382-0329
www.wasserman-associates.com

2022 Prairie Mechatronics 12' Portable Sheathing Bridge
• Programmable Fastener Spacing with PLC Touch Pad Entry
• One Touch Selection for Field or Seam Pattern
• Gun Tilt at Sheathing Seams
• Laser Pointer for Stud Location
• Sensors to Detect Sheathing
• Nail/Staple 8' Wall in 6 to 8 Seconds
• Quick Tool Changeout
• Weight: 150 Lbs
• Extra Gun Mounts & Spare Parts
• Excludes Nail or Staple Guns
• 120 Volt / 1 Phase
• Includes Custom Pneumatic Supports (adjustable from 35" to 47" above floor)
• 1 Available at $18,500 NOW $14,500 Each
& Associates
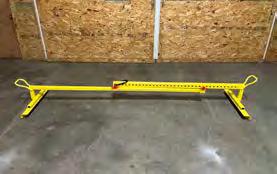






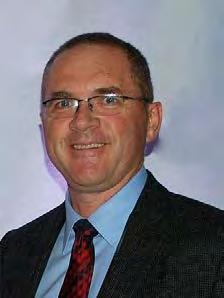
Design Connections
Training vs. Experience: What Really Builds a Great Designer?



When it comes to building a strong component design team, there’s always a debate: is it better to hire someone inexperienced but with some formal training such as college or technical school, or someone with years of hands-on experience? The truth is, both matter—but not always in the way people think.
I’ve worked with designers who came straight out of school with impressive technical knowledge. They could quote code requirements, and had a solid grasp of structural principles. But when it came to applying that knowledge in the real world—understanding common framing practices in your area, working with production teams, understanding field conditions, or navigating the quirks of customer expectations—they were still green.
On the flip side, I’ve met designers who never had formal training but learned the ropes on the job. They could spot a framing issue at a glance, and had a sixth sense for what would work and what wouldn’t. But sometimes, they struggled with the technical side—especially when codes changed or software updates introduced new features.
So what really makes a great designer? In my experience, it’s not one or the other—it’s a blend. And more importantly, it’s a mindset.
The Value of Training
Formal training gives designers a strong foundation. It teaches them the “why” behind the “what.” Why certain loads matter. What works in the shop, or on the site.
Training also helps standardize knowledge. When you bring someone in who’s been through a structured program, you know they’ve been exposed to the basics. That’s a huge advantage— especially when you’re trying to build consistency across your team.
But training alone isn’t enough. Without real-world context, even the best-trained designer can struggle to make decisions that work in the field.

The Power of Experience
Experience teaches nuance. It’s the difference between knowing how to design a truss and knowing how to design one that won’t drive your shop foreman crazy. It’s understanding that a layout might look perfect on paper but still cause headaches on-site because of how the building is framed.
Experienced designers often have a deep understanding of what works in practice. They’ve seen mistakes play out. They’ve had to fix things under pressure. They’ve learned from conversations with production crews, salespeople, and builders.
That kind of insight is hard to teach—but it’s invaluable.
Bridging the Gap
The best component design teams find ways to combine training and experience. That might mean pairing new hires with seasoned mentors. It might mean sending inexperienced designers to the shop or job site to see how their work plays out in the real world. It might mean encouraging experienced designers to take refresher courses or dive deeper into the technical side.
Whatever the approach, the goal should be the same: help designers grow in both directions.
I’ve seen junior designers flourish when they’re given the chance to learn from veterans. And I’ve seen experienced designers sharpen their skills when they’re exposed to new tools and ideas. The key is creating an environment where both types of growth are encouraged—and where asking questions is seen as a strength, not a weakness.
Final Thoughts
So, what builds a great designer? It’s not just training. It’s not just experience. It’s curiosity, humility, and a willingness to learn—no matter how long you’ve been in the business.
I’d love to hear your thoughts. What’s helped you grow as a designer? What kind of training or experience made the biggest difference in your career? Drop me a line—I’m always interested in how we build better teams in this industry.
If you want help finding that next perfect component designer or design job in Canada, please contact me. If your work is in the mass timber world anywhere in North America, I’d love to talk to you about connecting you to that next great job or candidate. You can reach me at secord@ thejobline.com, or 800-289-5627 ext. 2. I’m also happy to engage at: LinkedIn.com/in/geordiesecord www.thejobline.com



Component Warning Notice Tags
Component manufacturers have a duty to warn installers about the safety risks associated with the handling and installation of trusses and components.
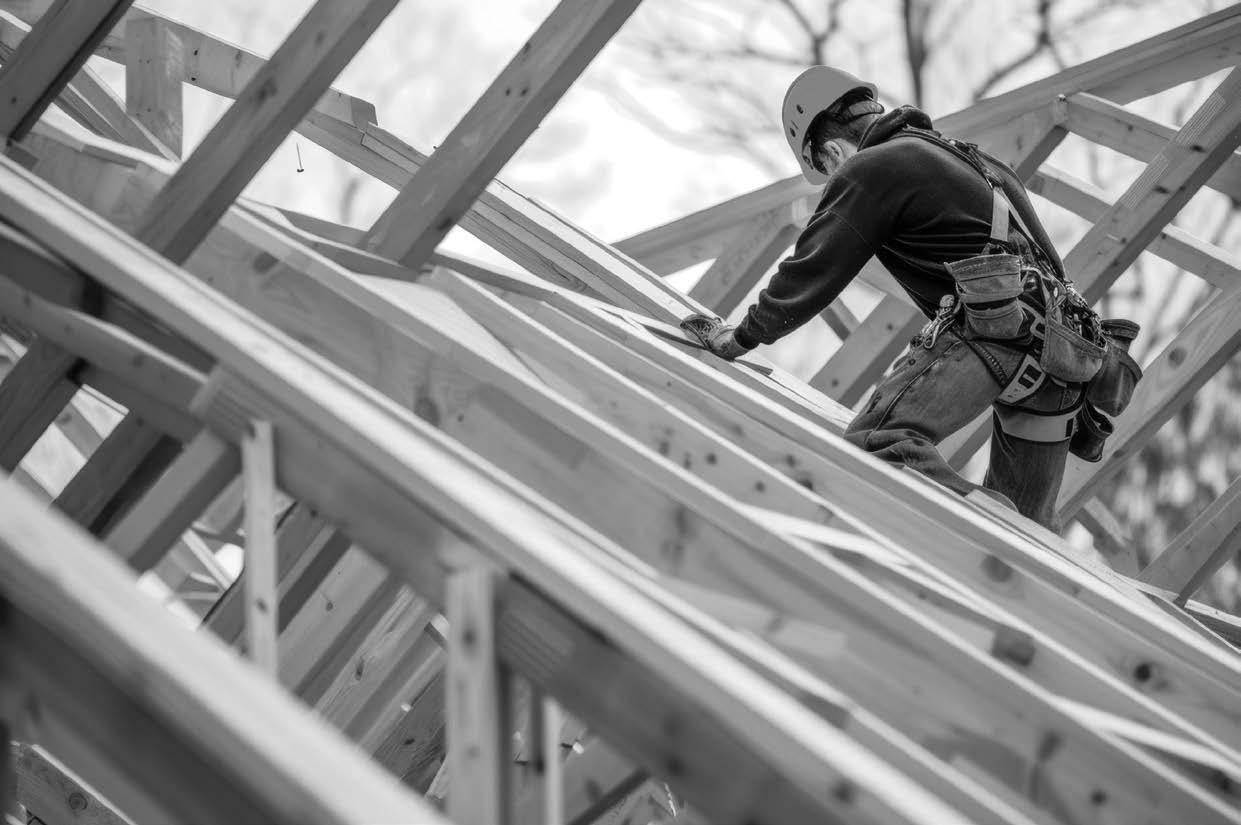
To help component manufacturers in their duty to warn, SBCA has created the Component Warning Notice (CWN) and corresponding website: componentwarningnotice.com.
In addition to the Component Warning Notice Sheet being included in every standard SBCA Jobsite Package, SBCA has created a Component Warning Notice Tag to direct installers to the important information contained on the website.
pubs.sbcacomponents.com to order today.
Unlike other SBCA tags, which are typically applied to trusses and components under certain circumstances, the CWN Tag is intended for application on every truss and component sent to a jobsite.



Equipment Wanted!
Saws
• Automated Component & Linear Saws (2010 & Newer)
• Monet DeSauw or TimberMill Manual Component Saws
• Floor Web Saws
• Spida (Apollo) Saws with Truss Automation
• Bunk Cutters
Truss Equipment
• Roller Gantry & Hydraulic Press Systems
• Finish Rollers
• Truss Stackers
• Floor Truss Machines
• Lumber Splicers
• Jack Tables
• C-Clamp Presses
Trucks & Trailers
• Stretch Roll-Off Trailers
• Go oseneck Roll-Off Trailers
Modular Equipment
• Pacific Automation or MiTek Mobile Home Press Contact Wasserman & Associates for a Fair Market Value Assessment of your Used Equipment Operational, Needs Work, and Parts Only equipment will be considered!



WOOD WALL SQUARING
STATION
The Squaring Station consists of a squaring table with various features. The squaring table is designed to hold wall panels square while sheathing is tacked in place and rough openings are cut out, ensuring quality panels every time.
This model can be stand-alone or integrated into a full production line. Various sizes and configurations are available.
BENEFITS
• Ergonomic working height
• Holds wall square while tacking sheathing
• Improved squareness vs. traditional methods
Fitzgerald Group, LLC
Not producing the results you need or want – getting conflicting info about what to do and the equipment and the systems you may need? Before you Buy - Ask yourself –do I need a salesman or a guide?
If you want an Independent Guide that has your bottom-line results as the #1 priority, Call Me. If the salesman will do - we'll talk later...
Also, don't let Financing Deals influence your best solution. FitzGroup can arrange – Zero down & No payments for 90 Days!
Please be assured that your investment with any of our selected partners will not cost one penny more with the Fitzgerald Group as your purchasing contact. In addition, you will receive the full advantage of our Partner Relationships and Services NOT offered elsewhere.
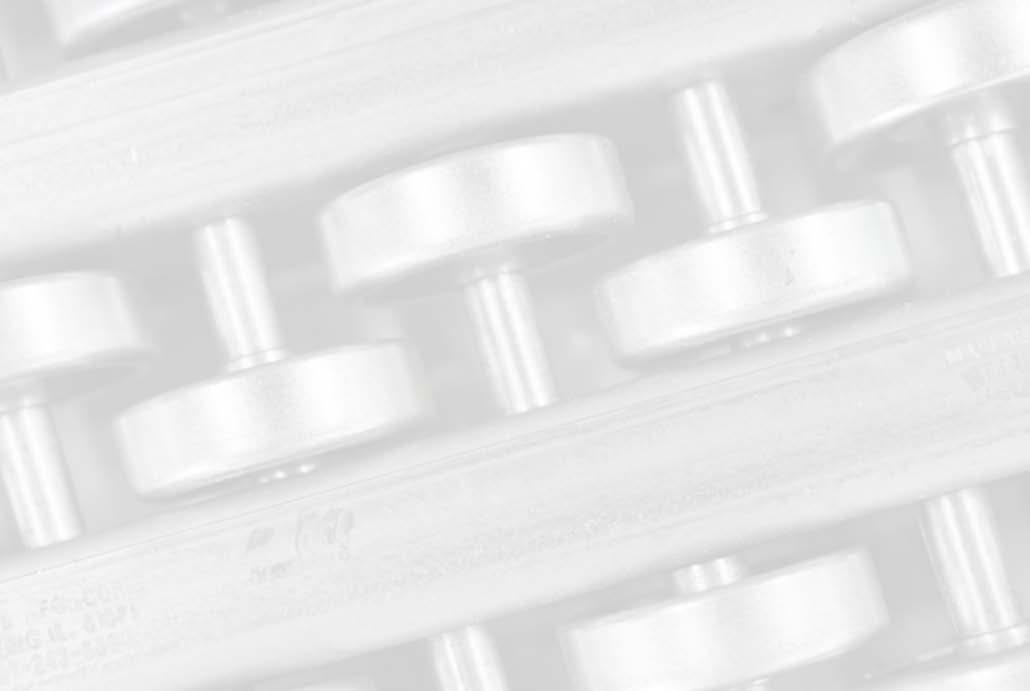

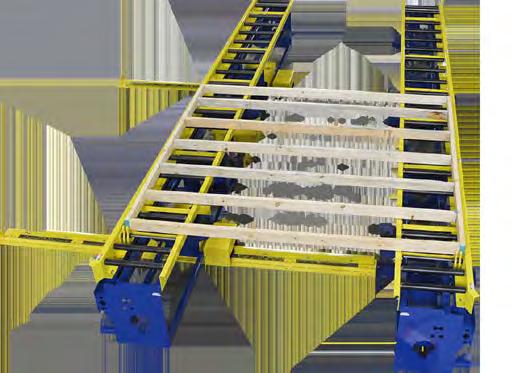
DO SOMETHING BRILLIANT WITHOUT HAVING TO BANG YOUR HEAD AGAINST THE WALL.
Stacking wall panels at the end of your production line can be a real labor-intensive and safety-challenging task. But it doesn’t have to be now, thanks to ProStack . This innovative wall panel stacker literally stacks from the bottom up, reducing awkward overhead lifting & placement, and the risk of head injury. Plus, ProStack frees up at least one worker to return more productively to your core task—building wall panels. Enhanced worker safety and productivity is what ProStack is all about.

ProStack
By: DAK Automation

Setup and installation is easy too, without the need for complex training or disruption to workflow. So, free up your team to do what they do best, and you need to do most, and let ProStack stack your wall panels instead. Contact us to learn more today. For a ProStack demonstration video, scan the QR code below.




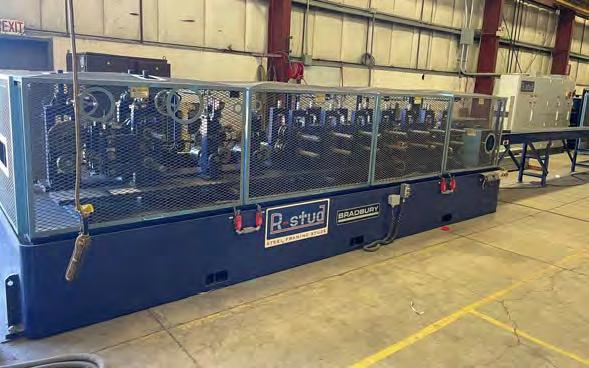

• Model SRDE6.5 Stock Reel
• Model RS35-4-12" Roller Straightener
• Model FR5-12 Feed Roll
• Hydraulic Press System with Three Feature Dies (36" Feeds)
• 22' Powered Entry Conveyor
• M odel 420 STR Rollformer (10 Forming Stations)
• Roll Tooling
• Beck Automation Controller
• Citronix CIJ Ink Jet Printer
• 3 5/8" and 6" R-Stud
• Coil Inventory
• Refer ence Uploaded PDF for Additonal Details & Layout
Wall Panel Lift
* 8’- 12’ Wall Height
* 1,000 LB Capacity
* Easy Adjustment
* Hoist and Crane Sold Separate
Handle Bar Router
* 8’ - 12’ Wall Height
* 2 Person Operation
* 3 ¼ hp Production Router
* 120 Volt /1 Phase/15 Amp
Lay-Up Tables
* 10’ x 10’ Working Area
* Lift & Extend Rollers
* Squaring Lip
* Nail Tray
Skate Rollers
* 15’ Standard Length
* Adjustable Height
* Sturdy Stands
* Custom Lengths Available

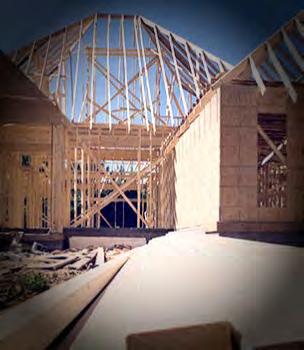
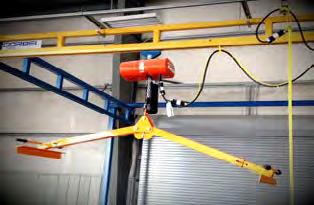

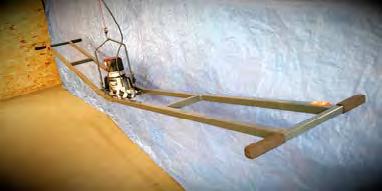

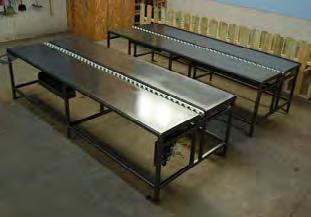
$13,900.00

$3,500.00 $3,000.00 $1,950.00


Solid Blocking Requirement for Truss Joints
By MiTek Staff
MiTek engineers frequently receive questions on why the note “Solid blocking is required on both sides of the truss at joints…” appears on an engineering drawing and how to address it. This often arises at the high heel joints.
According to ANSI/TPI 1-2014 (section 7.3.8.1) and ANSI/TPI 1-2022 (section 7.3.9.1) (National Design Standard for Metal Plate Connected Wood Truss Construction), solid blocking is typically required when a truss member at a bearing location is loaded in compression perpendicular to grain, that member is not laterally restrained and is subject to out-of-plane buckling, and the compression force exceeds the allowable bearing stress or the member fails the buckling check. All these factors are automatically checked by the software.
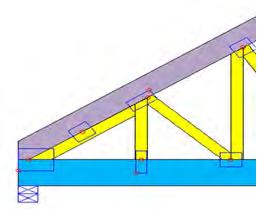
The software automatically checks the compression perpendicular to grain, and the buckling potential using member depth, width, and modulus of elasticity (E). If buckling is possible, “Solid blocking is required on both sides of the truss at joints…” appears.
The Building Designer is responsible for designing the solid blocking when it is required. It should be placed on both sides of the truss at the joint in question. The blocking must be made of stressgraded 2x lumber (e.g., 2x6 or 2x8), or engineered wood panels (for heels over 15-1/4”), installed tight between the trusses and properly nailed or fastened to trusses, sheathing, and wall framing to resist lateral movement per the Engineer of Record or Building Designer specifications. Solid blocking in truss design plays a crucial role in ensuring structural integrity, load transfer, and compliance with building codes. For multi-ply trusses, ply-to-ply nailing may increase the effective width and reduce buckling risk.
When dealing with trusses with high heels—typically anything over 15-1/4”—solid blocking becomes more than just a framing detail. It is a structural necessity to ensure the integrity of the truss system. It is crucial that the loads are effectively transferred from the truss members to the supporting structure while maintaining balanced stiffness (preventing buckling) throughout the truss system.
For additional information, or if you have questions, please contact the MiTek Engineering department.

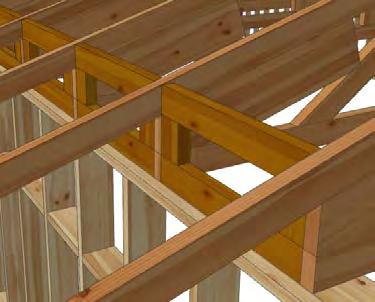
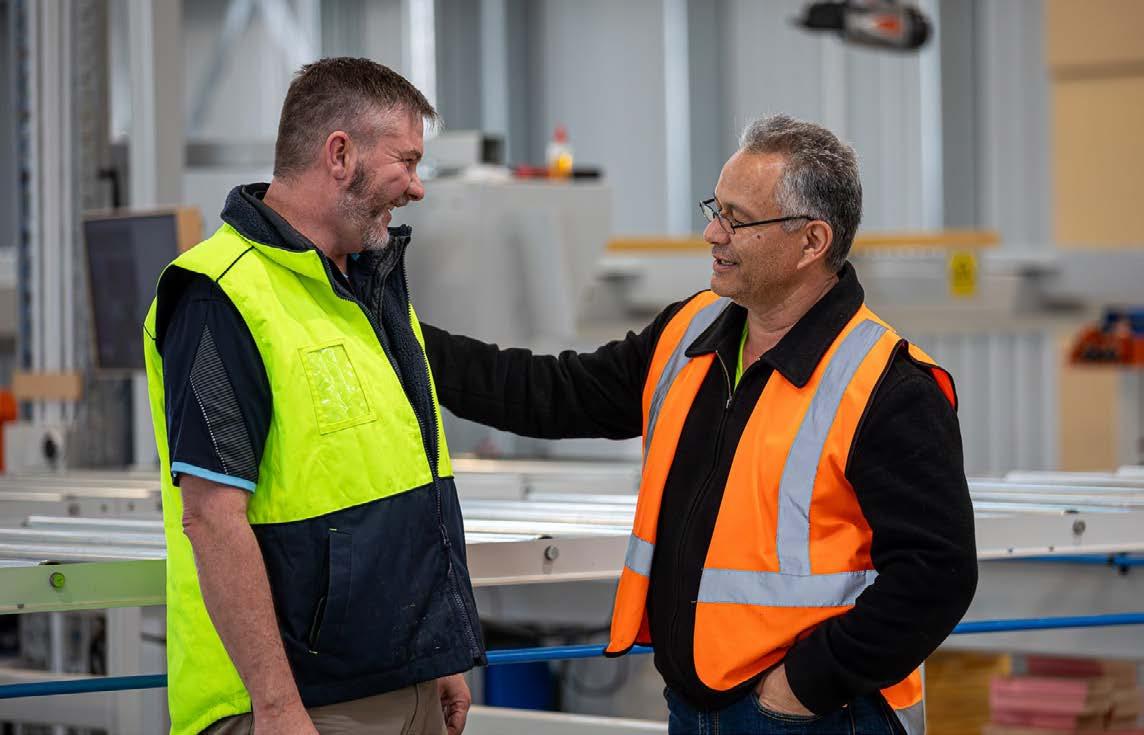

Inspired by ten years of intensive field experience and the ample and detailed feedback of numerous customers, we’re pleased to introduce the most advanced, most enhanced and high-performance Terminailer yet - Terminailer V.8. Drawing on invaluable time in the trenches closely evaluating Terminailer’s performance under varying conditions, our engineers have incorporated critical learning and insight to enhance simplicity, performance and operator control. Just part of what V.8 offers includes:
•Vastly enhanced operator control for even greater productivity
•A redesigned nail-feed supplying EverWin PN90-PAL industrial nail guns
•Simplified pneumatics featuring direct air-supply to all six nail guns
•Even more sub-component profiles for wall design flexibility
•Rugged durability with pharmaceutical grade assembly
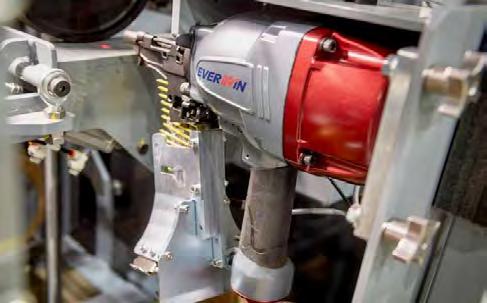
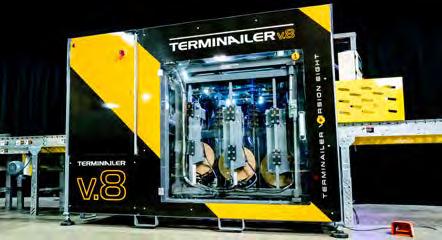
Developed by people who know well the mechanics, safety considerations and business aspects of wall panel production, Terminailer V.8 combines more enhancements & operator-friendly features than ever to take your productivity to the next level and beyond. Contact us to learn even more and to put the V.8 performance in motion at your facility.



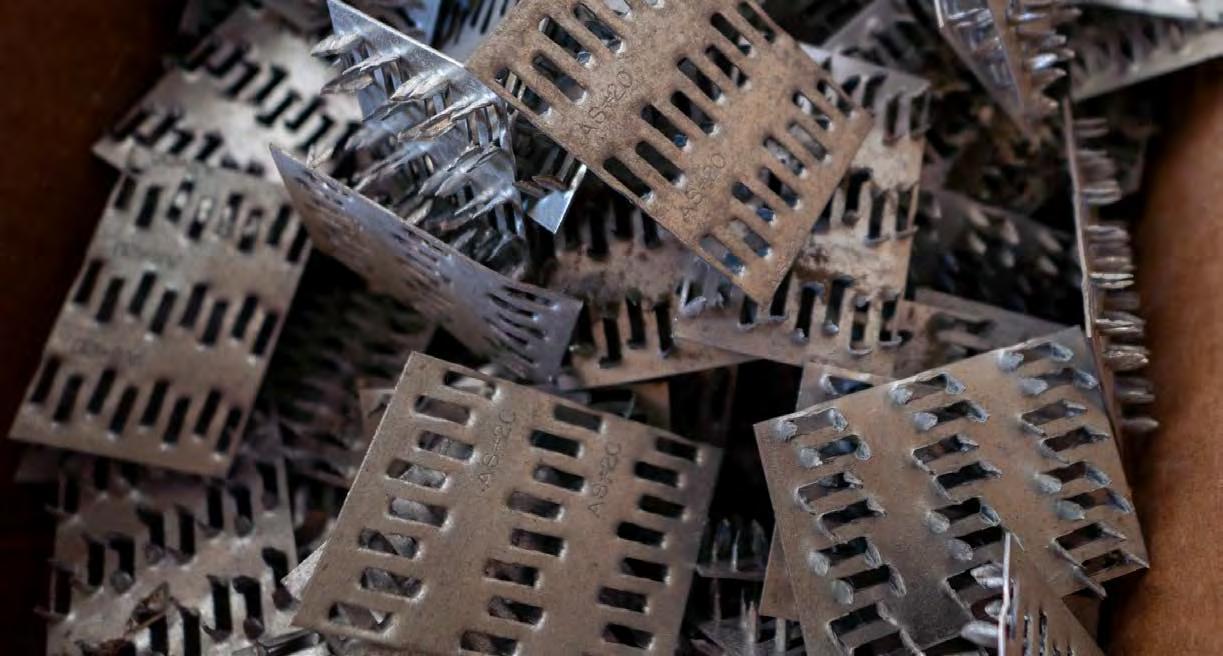







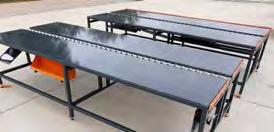
New Component Table with Skatewheel Conveyors
Lift & Extend Skatewheel Conveyors. 10' x 10' Work Area with Squaring Lip. Gun Holster & Nail Tray.
$13,900 FOB NE
Wasserman & Associates
800-382-0329
www.wasserman-associates.com

• 8' to 12' Wall Heights
• 1,000 Lb Capacity
• Weight: 120 Lbs
• Excludes: Electric Hoist & Freestanding Bridge Crane
$1,950 FOB NE
Wasserman & Associates
800-382-0329
www.wasserman-associates.com



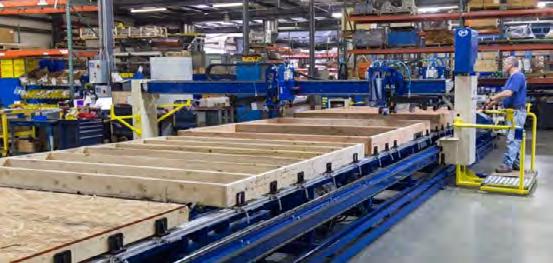

New Panels Plus Wall Panel Framing Equipment
Consider Panels Plus wall panel assembly equipment for manufacturers of wood or steel wall panels, floor-panels, and related framing components. Panels Plus is an employee owned, ISO certified, manufacturing company that builds state-of-the-art equipment featuring durable construction, with fit and finish second to none in the structural building component industry. The referenced base framing table allows you to assemble from 7-12 foot wall heights, at industry standard 16 foot lengths, at a working height of 29 to 32 inches. This framer design includes controls at each end of table, squaring stops and pneumatic clamping for consistent wall panel quality. Frames 2x4 or 2 x 6 walls, with color-coded, steel stud locators at 16 and 24 inches O.C. spacing. Includes pop-up skate wheels for easy transfer of completed wall frame. Framing table can be configured to receive wall framing light bars, other options include custom buildable wall heights, lengths and auto-indexing of optional 2 or 3 tool carriages.
Additionally from Panels Plus are sheathing tables with features that include foot pedal control at squaring end of table, with squaring stops, roller conveyors at both sides, single pendant controls for bridge, tool spacing at 6 inch centers with 3 inch bridge shift for offset nailing. Tool bridges can accommodate from 2 x 4 to 2 x 8 walls, with seam tilt being standard equipment Panels Plus Tool Bridges are available with single beam or dual beam design for two different tool mounts on one bridge. Squaring stations, sub-component tables, conveyors and panel lifts are also available to complete the configuration of the wall panel assembly line. Price includes factory installation and training. 50 CFM at 120 psi air. 120 or 230 volt, 1 phase electrical.
765-751-9990

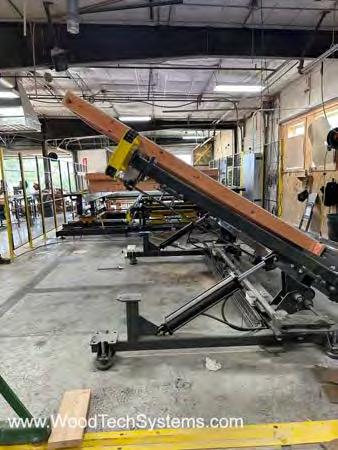
ProStack Wall Panel Tilt In-Feed Conveyor
Solving the problem of missed fasteners on exterior sheathing remains one of the primary reasons for call back charges and exceptions noted during jobsite building inspections. Clearly finding and resolving missed fasteners or “shiners” becomes mission critical before a sheathed wall panel leaves the production line. Our shop-proven, tilting conveyor makes the process safe, fast, and labor efficient. The ProStack tilt in-feed safely lifts wall segments to 45º in 5 seconds for inspection and on to 75º for easy to reach repairs. This tilt system is also excellent for installing blocking , windows, and other details in your wall panel segments. More information click here. 72,657 FOB ND

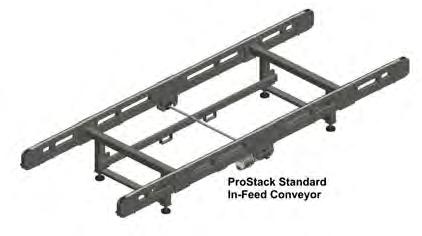
$37,525 FOB ND
ProStack Wall Panel In-Feed Conveyor
ProStack powered in-feed conveyor was engineered to deliver wall panel segments at a matched speed and height into the ProStack automated wall panel stacker. Built for smooth operation and assembled with laser cut, powder-coated finish steel. Base model conveys wall panel segments up to 12’ in height and up to 16’ in length for wall segments up to 1,600 lbs. Extended length systems come in standard 20′ and 24’ length capacity. All models come with adjustable working heights and variable conveyor speeds.
Powered in-feed conveyor section, synchronized chain drive under top and bottom plate for open access, 5-HP, 208v, 3Ph power. Adjustable working height from 28” to 34”. 16′ length capacity.
Prestage Tabl

Capabilities*
Wall Heights: 7' 11 ½" to 10 3" - 12 ' 3" - 14 '3" or 16' 3" Wall
Lengths: 16', 20' or 24'
Pre-Stage Area: 16', 20' or 24' (matches wall length)
*Subject to change without notice
Why a Prestage Framing Table?
The new field-tested Triad PreStage Framing Table, designed and built with customer input, can bring increased productivity to your panel shop.
Triad's exclusive and unique design merges a pre-layout material staging area with a fast and efficient framing station -- into a single unit that can assist with rapid throughput in your plant.
A powerful, built-in continuous track system lifts and conveys components and material to framers and then the finished panels to your next station.
Initial customer field production, from a Texas plant, has shown an average of 3600 If/day (8 hr shift) of framed walls in their facility!


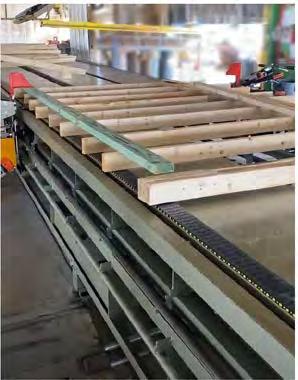




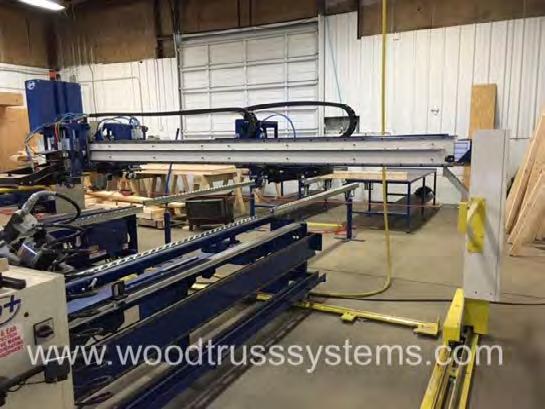




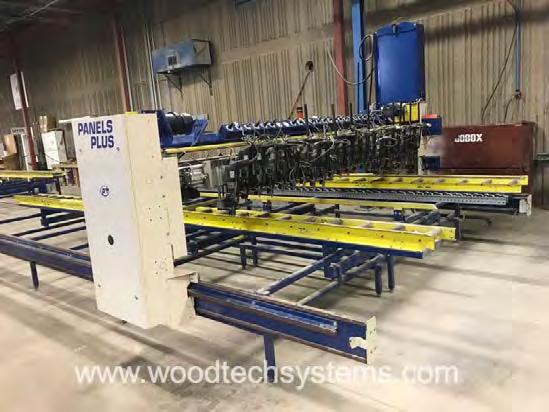
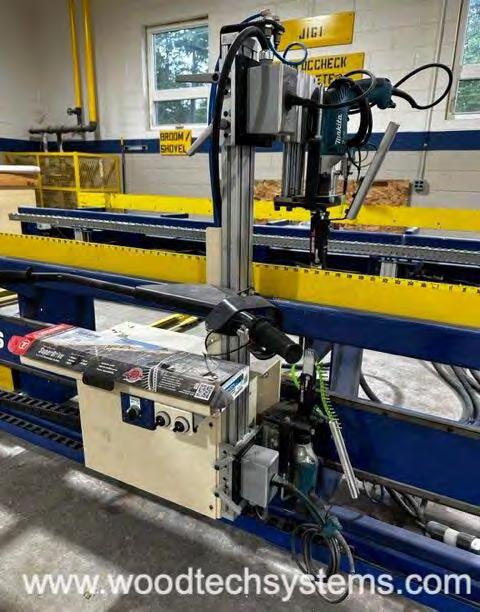
Panels Plus LightGauge-Steel Framing Station
2021 Panels Plus light gauge steel (LGS) framing station, builds steel stud wall panels from 6′-9″ to 16′-0″ heights, from 1′-0″ to 20′-0″ long. Includes four (4) Graber SuperDrive tools with mounts, two tools per dolly, adjustable top and bottom plate stops, squaring stops and pop up conveyors. 110 volt, 1 phase, 30 Amp electrical required. 80 PSI at 10 CFM air required. $71,993 NOW $59,000 FOB PA



By Carolyn O’Hearn
CS Producer™ –A Modern Approach to Truss Production & Management
We live in a world of ever-changing schedules and demands. Nowhere is this truer than in truss production and management. Tracking each phase of production is critical to success. Enter CS Producer™, a new cloud-based application that gives floor and roof truss manufacturers powerful tools to schedule and manage daily truss plant operations. By integrating seamlessly with CS Director™, Simpson Strong-Tie’s project management software, CS Producer provides real-time data analytics and paperless reports for deeper insight throughout the production line. CS Producer can be used to stage projects, schedule batches, and set due dates. By providing a comprehensive perspective into your truss plant operations, it also allows you to adjust stations and workflows, as well as monitor saw/table utilization, labor hours, and track board footage usage with reports generated during batch processing. A key benefit is that it’s easy to access the software through any web browser on a desktop or tablet as you move around the plant.
Key Highlights of CS Producer
• A modern, user-friendly interface
• Streamlined scheduling in a Kanban-style board with color-coding
• Easy administration of users and roles
• A single, integrated platform to analyze trends in production
• Paperless management eliminates the need to constantly track physical documents through the course of production
• Ability to customize your workflow as your production schedule changes
• All features work toward providing greater insight, ease, and control over daily operations, to help increase productivity, control costs, boost efficiency, and enhance profitability.
Simpson Strong-Tie’s Component Solutions® CS Producer™ and CS Director™ software solutions have the ability to support your projects. Contact your Simpson Strong-Tie Representative or email CSHelp@strongtie.com for more information.
Copyright © 2025 Simpson Strong-Tie Company Inc. All Rights Reserved


Streamlined Scheduler Workspace provides at-a-glance view of production areas
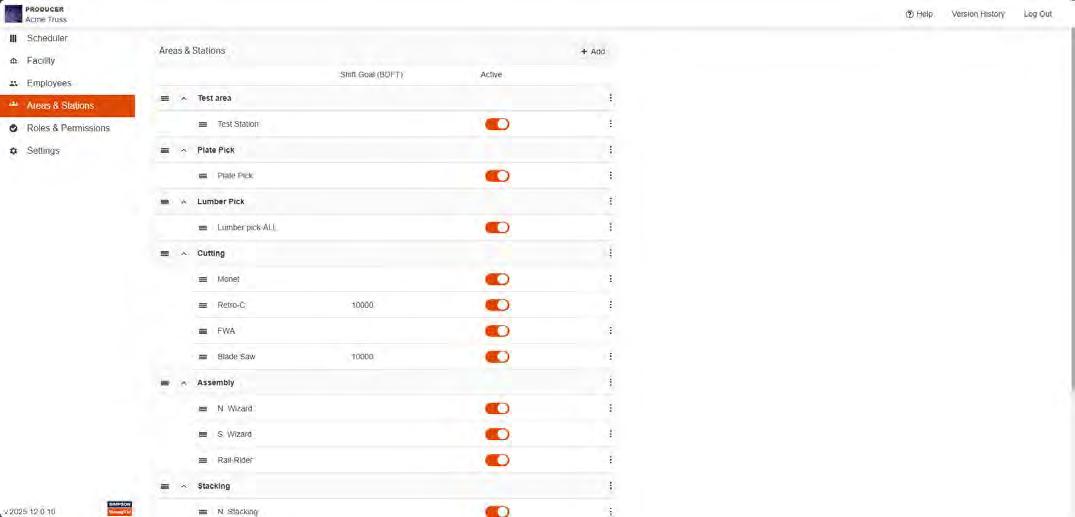
Easily define areas and stations in the truss plant






• Pop-up Skatewheel Conveyor
• Powered Height Adjustment (6'-11" to 12'-5" wall heights)
• Fixed Squaring Stops
• Excludes Tool Dollies
• 110 Volt / 20 Amps
• Add $6,000 for Stud Locators at 16" & 24" O.C.
• Add $2,750 for 1 Pair of 15' Skatewheel Conveyor with Stands
• Add $11,900 for Sub-Component Layup Tables with Pop-up Skatewheel Conveyors
• EQUIPMENT FINANCING available from SLS Financial Services $38,750 FOB NE

2021 Panels Plus Light-Gauge-Steel Framing Station

2021 Panels Plus light gauge steel (LGS) framing station, builds steel stud wall panels from 6′-9″ to 12′-3″ heights, from 1′-0″ to 20′0″ long. includes four (4) Graber SuperDrive tools with mounts, two tools per dolly, adjustable top and bottom plate stops, squaring stops and pop up conveyors. 110 volt, 1 phase, 30 Amp electrical required. 80 PSI at 10 CFM air required.
$71,993 NOW $59,000
ProStack Wall Panel Stacker
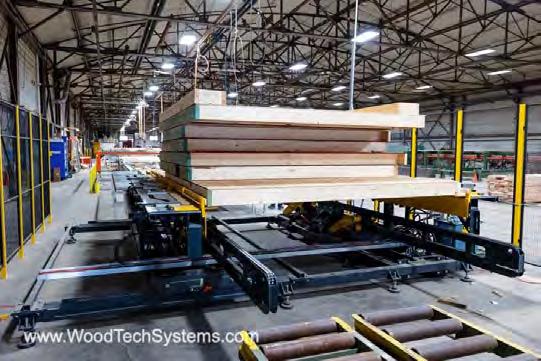
Reduced labor, increased safety, the benefits just keep stacking up. Stacking wall panels at the end of your production line can be a real labor-intensive and safety-challenging task. But it doesn’t have to be now, thanks to ProStack. This innovative wall panel stacker literally stacks from the bottom up, reducing awkward overhead lifting & placement, and the risk of head injury. Plus, ProStack frees up at least one worker to return more productively to your core task—building wall panels. Enhanced worker safety and productivity is what ProStack is all about.
Developed for commercial wall panel production facilities this is the remarkable ProStack, fully automated wall panel stacker. The ProStackrelieves your build team from creating a stack of wall panels and keeps them building walls instead. Stacks 2×4 through 2×8 walls up to 20′ in length and up to 12′ in height (taller by special order). The ProStack will automatically center or left or right justify each layer including multiple wall segments on the same layer. For ease of loading in your yard or on the build site, fork pockets are created in two ways: The operator can attach blocking up to 5″ tall to the last wall of the stack prior to entering the stacker, or two shorter walls can be spread apart prior to the second to last row of the stacker. Designed without any overhead frame or apparatus, so no crane inspections are required. The ProStack is “event driven”, so there is no need to read a file. Setup and installation is easy too, without the need for complex training or disruption to workflow. So free up your team to do what they do best, and you need to do most, and let ProStack stack your wall panels instead. ProStack can even operate with your existing powered conveyors or select our optional matching conveyors (see the video shown below). 208 volt, 3 phase, 43 Amp base model electrical required. No air required. Footprint is 26′-5″L x 19′-3″W.




2022 Peterbilt 579 S/A Day Cab Truck #1
Paccar MX-13 / 12.9L / 405 HP Engine
249,300 Miles / 5,566 Engine Hours
Auto Transmission
Engine Brake
12,000 Lb Front Axle / 22,700 Lb Rear Axle
/ 34,700 Lb GVWR
Air Trac Air Ride Suspension
148 Inch Wheelbase
Dual Fuel Tanks
Tires are Very Good
$35,000 FOB PA
Wasserman & Associates
800-382-0329
www.wasserman-associates.com
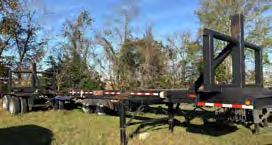
2021 Big John Extendable Pole Truss Trailer
Extendable pole trailer
Used for 60' span roof trusses, peak down Retracted length - 35'. O.A.
Extended length - 45' O.A.
Adjustable 2' Increments
Outer tube frame - 8" square tube
Inner tube frame - 6" square tube
Axles - (2) 25,000 LB Capacity Each Axle width -102"
Anti-lock brake system
Parking brakes on both axles
Wheels - 10 stud outboard drums
Tires - 11 R 22.5 radials
Rims - 22.5 steel unimount (8) alum wheels
Suspension - Watson air ride with dump valve
Landing gear - 2 speed
Bumper - standard
Lights - DOT Specs, LED Package
(2) truss stands (4) winches with straps
$29,900 NOW $17,500 FOB SC
Wasserman & Associates
800-382-0329
www.wasserman-associates.com
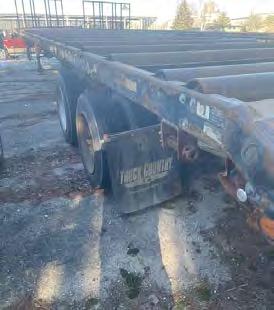
2016 Precision 50-70′ stretch roll off trailer
Features sliding tandem axle, fifth wheel connection, locking rollers, ABS brakes, and hydraulic lift neck. This trailer does have a current DOT inspection. Estimated 50% tire tread remaining.
$28,990 FOB WI Wood Tech Systems 765-751-9990
www.woodtechsystems.com
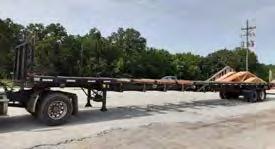
1997 Lakeside JDH Trussmaster
36-51 ft Stretch Trailer (OR-1)
1997 Lakeside JDH Trussmaster 36′51′ – Lakeside trailer features 5th-wheel connection, sliding tandem axle, locking rollers and hydraulic lift neck. Current DOT inspection September 2023. 50% brakes and 50% tire tread remains. 26,000 GVWR
$28,997 NOW $21,997 FOB MO Wood Tech Systems 765-751-9990 www.woodtechsystems.com
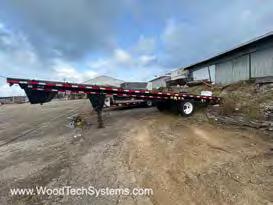
2005 Rayfab 32′ Roll Off Trailer
32′ Rayfab trailer features 5th wheel connection, locking rollers, straps, a 10,000 lb axle, electric brakes, spring suspension, and 2 speed landing gear. Manufacturer states the lightweight trailer is ideal for oneton trucks. Trailer weighs approximately 5,420 lbs. DOT expired February 2025. $7,990 FOB OH
38’-53’, 42’-60’, 50’-70’ & 53’-80’ sizes available 2 YEAR WARRANTY
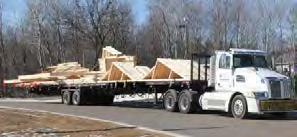
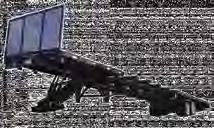




2019 Landoll 48-ft Roll-off Trailer
2019 Landoll 48′ Roll-off Trailer with Anti-lock Brake System (ABS), sliding tandem axles, spring suspension, rollers: Galvanized 6″ x 95 5/8″ tube, Rear 15 rollers @ 24″ O.C., front 6 rollers @ 36″ O.C. Hydraulic Lift neck with a Honda 13 h.p generator and onboard battery, Roller Locks: 2-Zone (front and rear) Air-powered, Controls: Mounted roadside at landing gear, galvanized 15″ dia. ground rollers, LED lighting, Straps: Sliding winches complete with straps to curb-side “J-hooks”, Air-powered fold-away Galvanized under-ride bumper, Mud Flaps behind tandem. Black powder-coated finish. Current DOT inspection as of 24 June ’25.


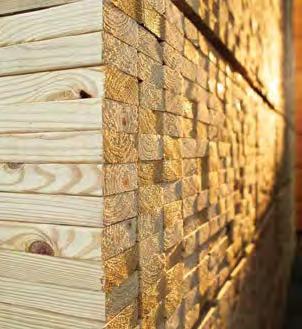
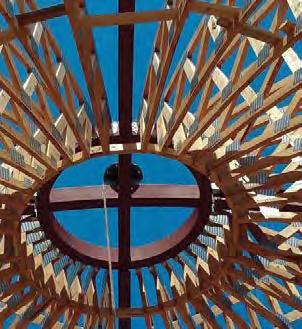
• Sources for MSR Lumber
Filter by species, grade and dimension to locate products from MSRLPC members.
• Educational Resources
Find helpful information for current and potential MSR lumber users.
• NEW! Design Values
Comparison Tool
Compare MSR lumber reference design values with visually graded dimensional lumber by species. The MSRLPC website is a
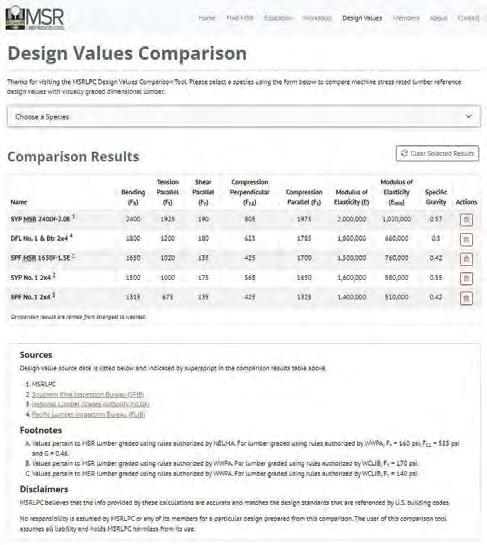
to make informed purchasing decisions as well as those exploring design optimization with MSR Lumber. Check it out!

1997 Lakeside JDH Trussmaster 48-ft rolloff trailer features 5th-wheel connection, sliding tandem axle, locking split rollers, and hydraulic lift neck. Current DOT inspection valid through 1 October 2025. 60% brakes remaining. Six tires at 50% tread remaining and two tires at 40% tread remaining. 68,000 GVWR. $11,997 NOW $8,9978 FOB IA As-is, Where-is Wood Tech Systems 765-751-9990 www.woodtechsystems.com

• GVWR: 40,000 Lbs
• Dual Axle, Dual Wheel
• Hydrauli c Tilt (New battery and hydraulic pump in 2025)
• 12,000 Lb Heavy Duty Winch
• Lighty used over the last 2 years $23,900 FOB UT Wasserman & Associates 800-382-0329 www.wasserman-associates.com


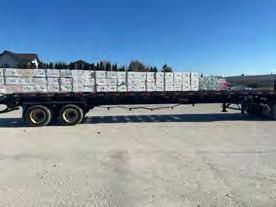
2014 Precision 48′ Roll Off Trailer (R157)
2014 Precision 48′ roll off trailer features tandem axle, fifth wheel connection, locking rollers, ABS brakes, and hydraulic lift neck. Estimated 50% tire tread remaining. $17,990 FOB WI Wood Tech Systems 765-751-9990
www.woodtechsystems.com

1990 Wabash 48' - 77' Roll off trailer
• Certified for highway
• 70% rubber
• New 5th wheel
• Newer undercarriage
• New rear bumper
• New wiring
• Annual inspection report completed on 9/19/24 - good for 1 year. Asking $19,500 NOW $17,500 M.P.B. Builders 920-748-2601 www.mpbbuilders.com

2021 Big John Extendable Truss Pole Trailer
2021 Big John peak down extendable pole trailer. Transports up to 60′ peak down trusses with a retracted length of 35 ft. O.A., and an extended length of 45 ft. O.A. Adjustable in up to 2 ft. increments. Outer tube frame is 8″ sq. tub and inner frame is 6″ sq. tub. Features 2 axles with anti-lock brake system and parking brakes on both axles. Trailer features air ride suspension with dump valve and 2 speed landing gear. $23,890 NOW $17,490 FOB NC Wood Tech Systems 765-751-9990
www.woodtechsystems.com







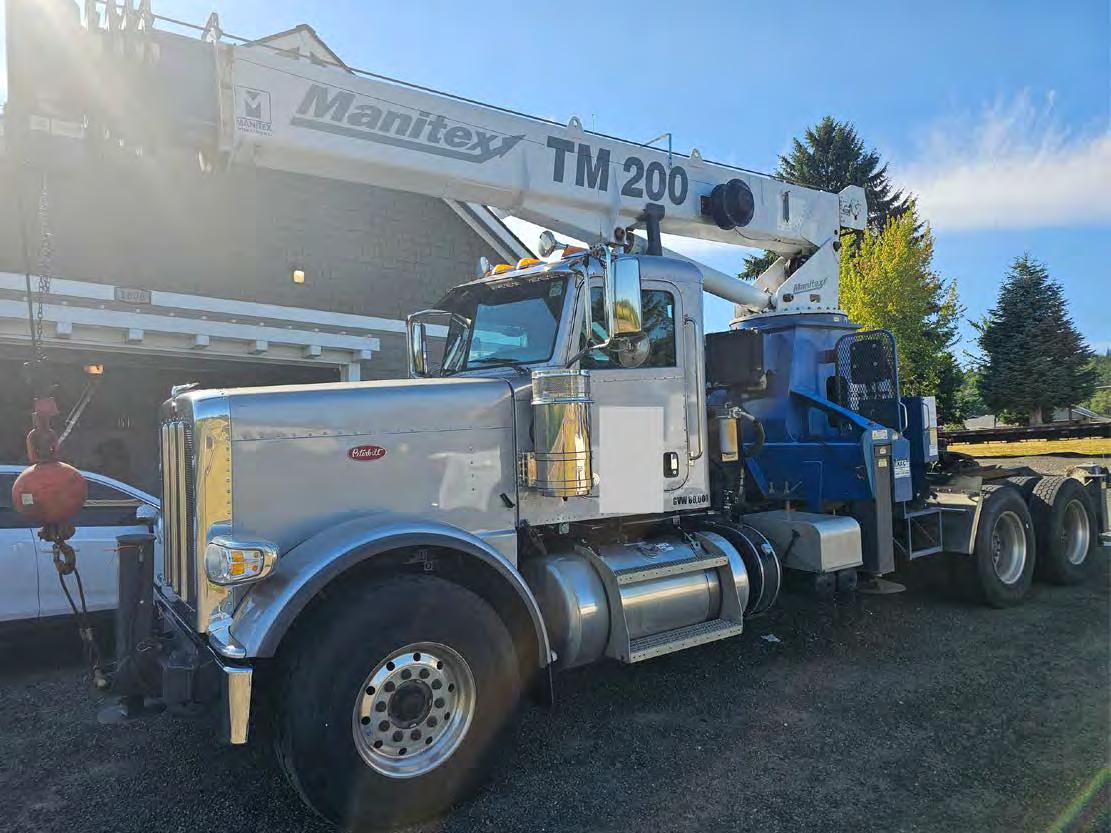

TRUCKS & TRAILERS

Tandem Axles | Air Ride Suspension : Air Operated Load Control, Air Operated Pin
Locks | Mesh Between Rollers | Beaver Tail | Strap Locks and Winches | LED Lighting | 11.4 Ton Self Contained Power | (1) Heachache Rack
$17,500 NOW $10,500 Eide Machinery Sales, Inc. 612-521-9193
www.eidemachinery.com/equipment/ trailers

Used - 2014, R156 48” Roll -Off Precision Trailer
Tandem Axles | Air Ride Suspension : Air Operated Load Control, Air Operated Pin Locks | Mesh Between Rollers | Beaver Tail | Strap Locks and Winches | LED Lighting | 11.4 Ton Self Contained Power | (1) Heachache Rack
$17,500 NOW $10,500 Eide Machinery Sales, Inc. 612-521-9193
www.eidemachinery.com/equipment/ trailers Used - 2014, R157 48” Roll -Off Precision Trailer


•
•
•
•
•
• 4
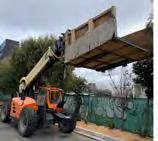
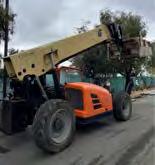
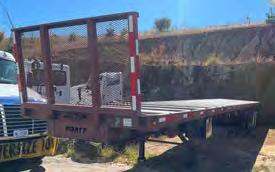
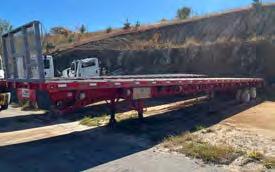

1993 JDH Trussmaster 48'-70' Stretch Roll-Off Trailer
• Fixed Tandem
• Spring Suspension
• Roller Locks
• Winches & Straps
• Headache Rack
• Tires are Good (less than 5,000 miles on tires)
• DOT is Current
• Video available upon request
$19,900 NOW $13,900 FOB IN Wasserman & Associates 800-382-0329 www.wasserman-associates.com
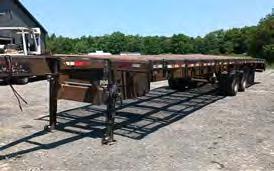
• Bed Length: 36'
• GVWR: 26,000 Lbs
• Battery Operated Hydraulic Tilt
• Electric Brakes
• Locking Rollers
• Trailer Inspection is current
• One location needs steel plate/weld repair (reference photo)
$19,900 NOW $10,900 FOB PA Wasserman & Associates
800-382-0329 www.wasserman-associates.com
• Foam Filled Tires
• Cummins
• 4,350
Several
Each or $24,000 for Both Trailers Wasserman & Associates 800-382-0329 www.wasserman-associates.com
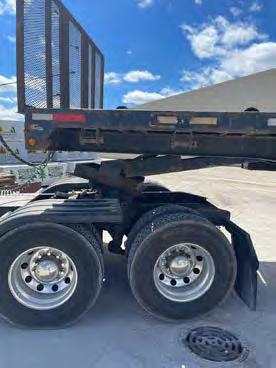
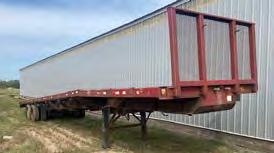
1995 ASI 48'-70' Stretch Roll-Off Trailer
• Slanted Profile
• No Hydraulic Lift (has been removed)
• Fixed Tandems
• Spring Suspension
• New Landing Gear and New Springs/ Shackles on the rear axles within the last year
• Tires are Good (4 new tires in Summer of 2024)
• Roller Locks
• Headache Rack
DOT is current (February 2025)
$12,800 NOW $9,980 FOB WI Wasserman & Associates 800-382-0329 www.wasserman-associates.com
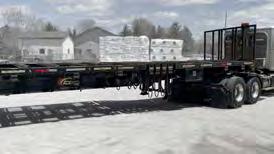

FOB WI Wood Tech Systems
765-751-9990
www.woodtechsystems.com
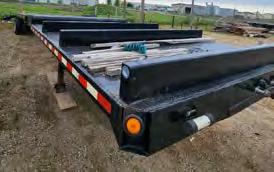
1990 Wabash 48'-68' Stretch Roll-Off Trailer
• Slanted Profile
• Hydraulic D ovetail (No Hydraulic Front End)
• Fixed Tandems
• Roller Locks
Contained Power Unit | (1) Heachache Rack
$27,500 NOW $25,500 Eide Machinery Sales, Inc. 612-521-9193
www.eidemachinery.com/equipment/ trailers
• Painted, New Brakes and New Roller Bearings in 2019
• Last Used in 2020
$8,750 FOB ND Wasserman & Associates 800-382-0329
www.wasserman-associates.com
"The bottleneck eliminator"

Lateral Transfer Station

The Transfer Table accommodates two parallel lines. It can convey wall panels straight across from either line or receive a panel from one line and unload it on the other.
The infeed and outfeed devices can be powered or manual. Powered infeed and outfeed devices will be interlocked with the Transfer Table to prevent accidental unloading or overrunning.
Capacity & Specs:
• Requires less "mindfulness" by the operators
• Eliminates production bottlenecks
A single start command will inhibit the unloading of a panel. The second start command will transfer the panel between lines and a third start command will set it to return automatically when completed.
Air: N/A
Electrical: 120 V, 1 PH, 30 AMPs
*Specifications subject to change without notice.



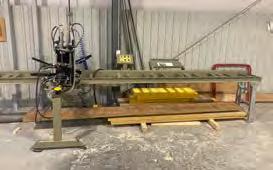
2023 Triad Flow Through Component Nailer
• Assembles Trimmers, Partition Leads, Corners, Headers, Ells, Jack Studs
• Length Capacity: 10'-2"
• Clamp Opening: 3" x 3" to 12" x 12"
• Vertical & Horizontal Clamping Pressure: 300 Lbs at 100 PSI
• Foot Pedal Control
• On/Off Switches for Each Nail Gun
• Pop-Up Stop
• Nail Trays
• 10' Infeed & 10' Outfeed Roller Conveyor with Stands
• Excludes Nail Guns
$19,900 FOB ON Wasserman & Associates 800-382-0329
www.wasserman-associates.com
Price Reduction!

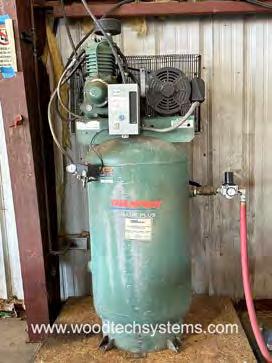
Champion Valve Plus Compressor
Champion Valve Plus – Reciprocating twostage compressor, model 7.5–V80E, with Eaton controls, 7.5 HP motor, 80 gal vertical tank, rated for 22 cfm @ 175 PSI. 208/230/ 460 volt, 3 phase electrical required.
$2,495 FOB AZ
Wood Tech Systems
765-751-9990 www.woodtechsystems.com
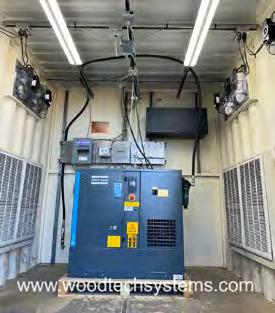
2023 Atlas Copco Compressor in Container Housing

2023 Atlas Copco type G7FF rotary screw compressor with internal dryer and external tank. Compressor capacity is 145 PSI, has a 10 HP motor, external air tank includes bleed valve and manual output valve. System comes contained in a custom shipping container with locking entry door, thermostat controlled electric fans, throughwall induction vent grills, interior lighting, electrical panel and utilities for a second compressor. Container size is 8′ width x 10′-6″ long x 8′-8″ height. Hours as of 19 September ’24 were 986. 480 volt, 3 phase / 120VAC electrical required.
$34,490 FOB AZ
Wood Tech Systems 765-751-9990
www.woodtechsystems.com


• 200' Travel Length (can be split into two 100' systems)
• 2 Each - 35' Span Gantry Bridges with 1 Ton Harrington Electric Hoists
• 20' Height
• Internal Electric Bus Bar (eliminates festoon system)

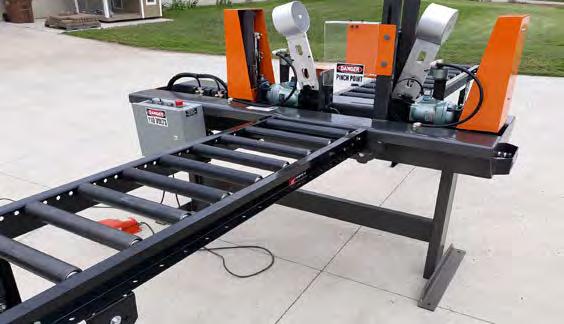




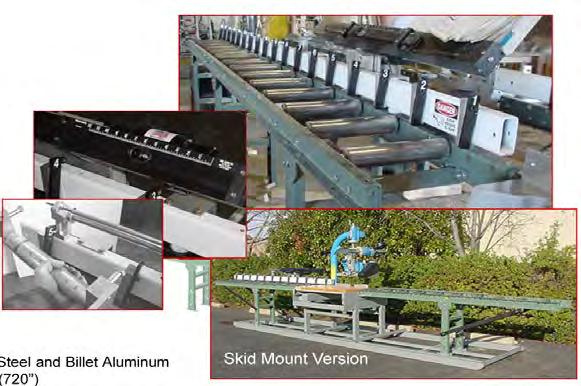

Stop Rail: 2 x 4 x 1/4 Aluminum Extrusion
Stops: Jig Bored Steel
Stop Blocks: Machine Billet Aluminum

Internal Components: Hardened, Ground and Polished Steel and Billet Aluminum
Dimensions:
Length: 5 feet (60”) to 60 feet (720”)
Height: 12 inches
Depth: 12 inches
If you are looking for the fastest, mist consistent way to measure and cut your product, then the Hain Measuring System (MEA) is your answer. The MEA changes from one length t any length instantly, up to 60’, without changing the operator’s position on the line. It is also highly accurate (+- .010) and quickly moves from one length to the next in seconds. The MEA is designed for quick and easy setup and is simple to use. Even a first time user will be productive with little or no training required. It can adapt to any saw and can be mounted to any surface so that you can integrate the MEA with your existing setup. The MEA is versatile allowing “left” or “right” handed operation and measurement in “feet and inches” or “inches” depending on your preference. The MEA is also available in a “Skid Mounted” version.
MISC.
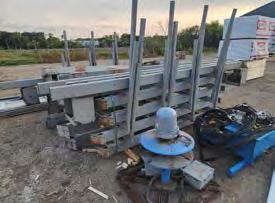
Alpine Lumber Carousel
• 7 Bunk Capacity (up to 12' Lumber)
• Pushbutton Control Station
• 10 HP / 3 Phase Motor
• In working condition when removed in August 2023
$11,900 FOB Manitoba Wasserman & Associates 800-382-0329 www.wasserman-associates.com
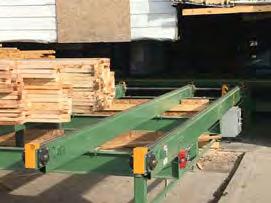
New Monet Power Deck Infeed Decks Heavy-duty, 5-chain feed system to bring material to the infeed of the component saw.
16′ wide x 20′ long x 36″ high. Transfers 6′ to 20′ lumber lengths. Option for 6-arm Power Deck available at an additional cost.
Features auto-feed advance, foot pedal override forward and reverse, variable speed control, double bearing construction, softstart and soft-stop and e-stop cable. Base price shown. 480 volt, 3 phase, 15 Amp electrical required. (Prices start at $31,000.)
Wood Tech Systems 765-751-9990 www.woodtechsystems.com

• Metabo HPT M12XE Variable Speed Router

SL-Laser Model ProDirector 7 Projection System
Improved model ProDirector 7, green-color laser projection system from SL-Laser. Projects roof truss, floor truss and wall panel design images accurately onto building surface for faster setup and fabrication times. New employees are productive more quickly, with less training required. Each laser head provides 21′ projection length (at 15-foot ceiling heights). New model PD7 projector heads are smaller in size than previous models, have diodes that are easier than ever to swap out and maintain, and project an even clearer line onto the building surface.
System includes projector heads, cables, mounting hardware for attachment to customer’s structure, factory installation, training, and options for computer controls. Works with each connector plate manufacturer’s design software. Modular nature of the laser heads allows for easy future expansion of system length. 120 volt, 1 phase.
FOB NC
Wood Tech Systems 765-751-9990
www.woodtechsystems.com
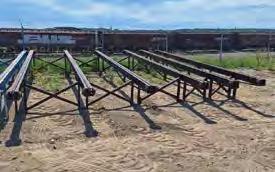
800-382-0329 www.wasserman-associates.com New Handle Bar Router
• Steel Handle Bar Frame with Makita Switches
• 3 1/4 HP / 120 Volt / 1 Phase / 15 Amp
• Includes 2 Router Bits $3,000 FOB NE.
Wasserman & Associates


Saws
• Automated Component & Linear Saws (2010 & Newer)
• Monet DeSauw or TimberMill Manual Component Saws
• Floor Web Saws
• Spida (Apollo) Saws with Truss Automation
• Bunk Cutters
Truss Equipment
• Roller Gantry & Hydraulic Press Systems
• Finish Rollers
• Truss Stackers
• Floor Truss Machines
• Lumber Splicers
• Jack Tables
• C-Clamp Presses
Trucks & Trailers
• Stretch Roll-Off Trailers
• Go oseneck Roll-Off Trailers
Modular Equipment
• Pacific Automation or MiTek Mobile Home Press Contact Wasserman & Associates for a Fair Market
Value Assessment of your Used Equipment
Operational, Needs Work, and Parts Only equipment will be considered!






New ASI Ink Jet Plate Marker
• Automated Wall Panel Parts Cutting & Marking as directed by Wall Panel Design Software Output
• 20' Roller Conveyor with Servo Motor Controlled Length Stop/Plate Pusher
• 10' Infeed Roller Conveyor
• 24" Lenovo Touch Screen Computer (Windows 11 Pro OS)
• ASI Bas ic L Plate Cutting/Marking Operating Software
• 4 Head Ink Jet Plate Marker (marks 2 plates on edge)
• 110 Volt / 1 Phase
• Includes Onsite Installation & Training
• Excludes Saw & Dust Collector
• Add $2,250 for Dewalt Sliding Miter Saw with Saw Support Table
• Other Saw Options Include: Existing Saws, ASI Radial Arm Saw, Lauderdale Hamilton Up Cut Saw & Vista Angle Boss Saws
• Video available upon request
MISC.
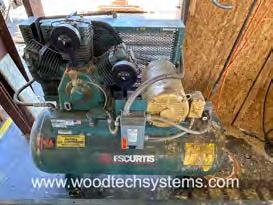

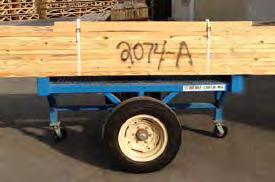
EMSI Teeter Cart
Width – 46” / Length – 73” / Load Capacity – 2850 pounds / Pneumatic tires – 14.5 inch / Maximum utility in truss plants, panel plants, and lumber yards / Quick Assembly by bolting parts together / All hardware is supplied / Upright 2 x 4’s not supplied / Medium duty tires rated at 1500 lbs each are included.
Call for Price
Eide Machinery Sales, Inc.
612-521-9193 www.eidemachinery.com

Used - Quincy 25 Horsepower Screw Compressors (2x)
Taken from service | Optional: Refrigerated Air Dryer - $500 $3500 each
Eide Machinery Sales, Inc. 612-521-9193 www.eidemachinery.com

2018 Wasserman Sub-Component Nailer
• Assembles Trimmers, Jacks, Corners, Ells, Partition Leads, Channels & Headers
• 2x4 and 2x6 Capacity (double pass on headers to 2x10)
• Remote Fire & 3-Way Clamping
• Staggered or Straight Line Nail Pattern
• Squaring Stop
• Foot Pedal Control
• Reserve Air Tank
• 5' Infeed & Outfeed Roller Conveyor
• (2) Duo-Fast DF350S Strip Nailers
$19,900 NOW $18,900 FOB ND Wasserman & Associates 800-382-0329 www.wasserman-associates.com

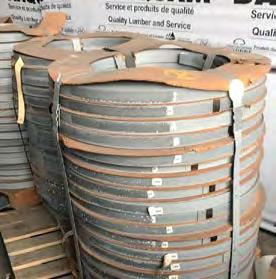
NEW GALVANIZED STEEL STRAPPING
1 1/4" wide x .035 thick. $95 per coil. $1,900 per skid (21 coils). FOB PA. Wasserman & Associates 800-382-0329 www.wasserman-associates.com
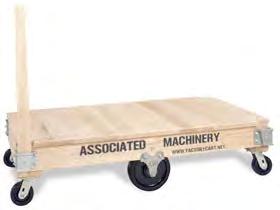
AMI Industrial Floor Carts
AMI's industrial floor trucks (material carts) are designed of hardwood construction, fitted with space-age phenolic, roller-bearing wheels, and ball bearing swivel casters for strength and durability. AMI's phenolic wheels resist shock without chipping. They are non-sparking, non-marking, and can be operated continuously between -50℉ and 260℉. They are unaffected by grease, oil or debris on your shop floor.
Series "B" AMI Industrial Floor Truck
Our swivel casters are precision built with perfectly aligned raceways. All cold-form parts are made to exacting tolerances from heavy-gauge steel, and are hardened for severe service and long wear. Series B-4 carts include four casters, one at each corner, to prevent "tri-cycling" of long lumber loads.
Standard Models Available Max Load Weight (lbs.)
2748 27" x 48" Series "B" & "C" 2500
3248 32" x 48" Series "B" & "C" 2500
3260 32" x 60" Series "B" & "C" 2800
3660 36" x 60" Series "B" & "C" 2800
3672 36" x 72" Series "B" 4000
4072 40"
3696
*Other models and sizes are available on request. FOB NC. Wood Tech Systems 765-751-9990
www.woodtechsystems.com

2022 Sullair Rotary Screw Air Compressor
• Model 1112E
• 43.7 CFM at 175 PSI
• 460 Volt / 3 Phase $4,900 FOB WA Wasserman & Associates 800-382-0329 www.wasserman-associates.com
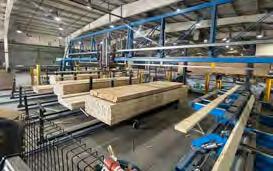
2020 Ranger RS Lumber Retrieval System
• Fully Automatic Laser Guided Lumber Retrieval System
• 5 Lumber Carts (6' to 20' Lumber)
• Vertical Dividers for Magazine Carts
• Vacuum Pick Head System
• Perimeter Safety System (Light Curtains, Fencing & Gate)
• 50' x 28' Footprint
• 5 Extra Custom Built Lumber Carts
• De signed to fit Monet Deasuw DeRobo Saw
• Available July 2024
• Video available upon request
$94,900 NOW $79,900 FOB NE Wasserman & Associates 800-382-0329 www.wasserman-associates.com
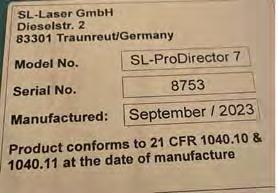
SL-Laser Truss Projection Heads
• September 2023 SL-ProDirector 7 Laser Projection Heads (3 Available)
• 9,900 - May 2019 SL-ProDirector 6 Laser Projection Head (1 Available) $14,000 FOB OR Wasserman & Associates 800-382-0329 www.wasserman-associates.com





BAM Stair Wedge Saw
Builders Automation Machinery (BAM) model 2220, stair wedge saw station automatically produces wood wedges used to lock stair treads and risers into slots cut into the stair stringers…
Price based on configuration FOB FL
765-751-9990
www.woodtechsystems.com


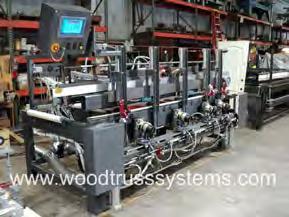
BAM Pre-Hung
Door Machine
Titan Series
Builders Automation
Machinery (BAM) Titan series pre-hung door machine. Designed to produce between 150 and 250 doors per day. Multi-function door machine capable of doors 1'-6″ to 4′-0″ in width, and both 6′-8″ or 8′-0″ door heights. Processes both 1 3/8″ and 1 3/4″ thick door slabs. Machines the door, hinge jamb and strike jamb all at the same time. Capable hinge sizes include 3 1/2″ x 3 1/2″, 4″ x 4″, 4 1/2″ x 4 1/2″ with 5/8″ radius. Cycle time with flush hinge routing is 45 seconds. 10′ long x 7′-6″ wide footprint. Shipping weight 4,000 lbs.
More information Click Here
Price based on configuration
765-751-9990 www.woodtechsystems.com

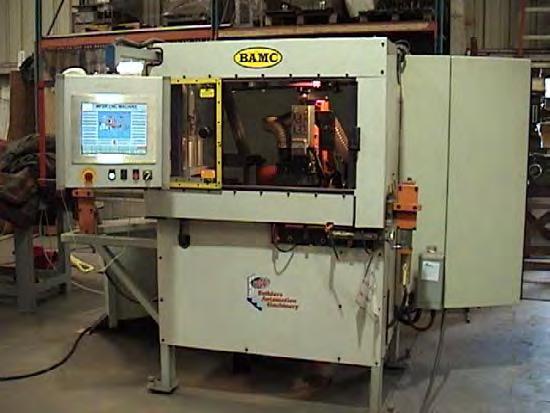


BAM Staircase
Assembly Clamp
Builders Automation
Machinery (BAM) staircase assembly clamp, model 2210, accommodates up to 20 foot long stringers with a maximum width of 54″…
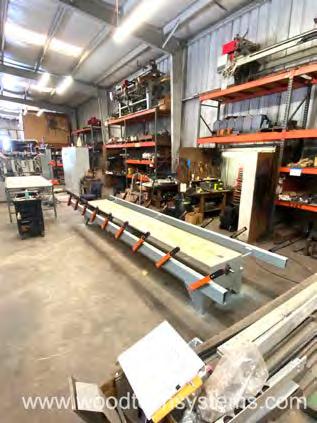
Price based on configuration FOB FL
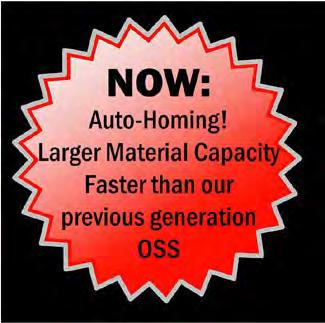
• Automatic Homing (time-saver)!
•Larger capacity (up to 16" wide stringers) Triad's very successful Open Stringer Saw (OSS) was designed to increase productivity and cut perfect stringers -- every time! After 20 years, the newly-redesigned OSS takes the experience of our industry-leading engineering to create an even higher-capacity AND higherproduction version of the OSS.


The NEW OSS is touchscreencontrolled and has automatic indexing and cutting. A built-in infeed & outfeed roller conveyor come as standard equipment.
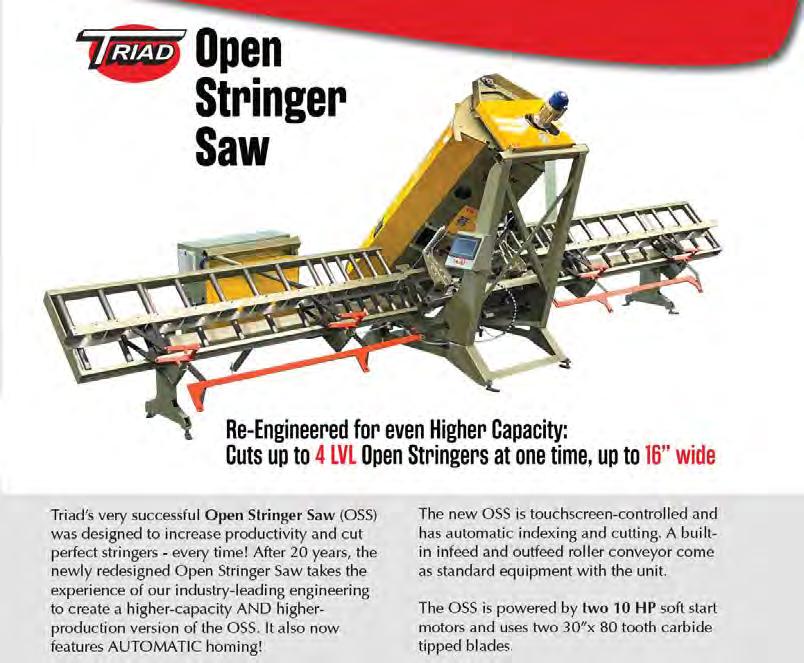


It now also features automatic homing!

The OSS is powered by two 10 HP soft-start motors & uses two 30x80" carbide blades.
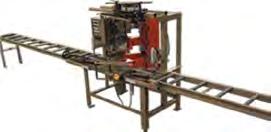
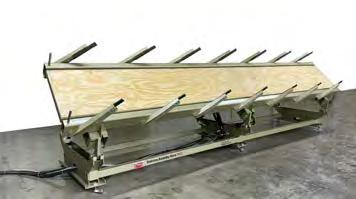



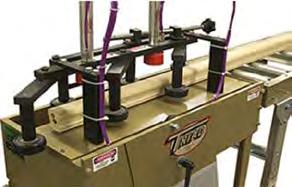

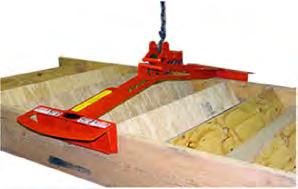
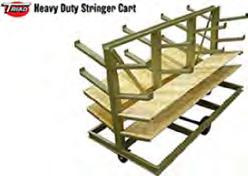

BAM “Ovation”
Door Machining Center (DMC)
New Builders Automation Machinery
“Ovation” series, door machining center (DMC). Fully programmable, two-stage door machine featuring (27) axes of operation. Can be specified with either two or four front machining heads. Machine is side-eject, direct-drive with helical gear racks and gear protection from dust. The door loader is driven by an absolute encoder; no stepping motors, belts or exposed ball screws are used.
More information Click Here
Price based on configuration Wood Tech Systems 765-751-9990
www.woodtechsystems.com
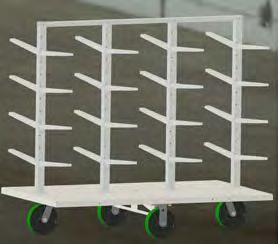


$4,250 FOB PA Wasserman & Associates 800-382-0329 www.wasserman-associates.com

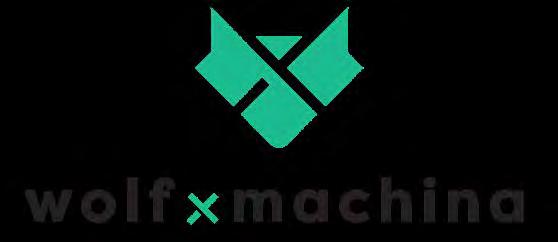
create transformative website and app experiences
Since
been helping businesses of all kinds build their online presence. We make websites and software for the construction industry to empower companies to reach a wider customer base and engage their audiences. Companies all around the world work with us to make websites and apps that people actually want to use. Reach out to Wolf X Machina if you're a business and you want a website that actually drives results.




Builders Automation
Machinery (BAM) door loader, model 2001. Allows you to stack door slabs horizontally and feeds them into a horizontal door machine like the BAM model 996E-TS. Mechanically adjusts door stack height vertically as slabs are fed into machine. Clamp automatically adjusts to type and size of door slab: steel, solid-core or hollow-
controller manages the
machine
heavy-duty drive train
approximately (30) seconds per
Inspired by ten years of intensive field experience and the ample and detailed feedback of numerous customers, we’re pleased to introduce the most advanced, most enhanced and high-performance Terminailer yet - Terminailer V.8. Drawing on invaluable time in the trenches closely evaluating Terminailer’s performance under varying conditions, our engineers have incorporated critical learning and insight to enhance simplicity, performance and operator control. Just part of what V.8 offers includes:
•Vastly enhanced operator control for even greater productivity
•A redesigned nail-feed supplying EverWin PN90-PAL industrial nail guns
•Simplified pneumatics featuring direct air-supply to all six nail guns
•Even more sub-component profiles for wall design flexibility
•Rugged durability with pharmaceutical grade assembly

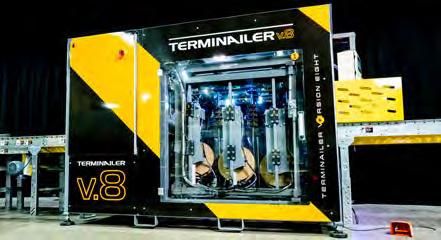
Developed by people who know well the mechanics, safety considerations and business aspects of wall panel production, Terminailer V.8 combines more enhancements & operator-friendly features than ever to take your productivity to the next level and beyond. Contact us to learn even more and to put the V.8 performance in motion at your facility.






















Safety First!
From State Fund CA.


Sun Protection
No Skin Off Your Nose
A suntan may look and feel good, but the sun’s rays can cause serious problems, when exposure is excessive. Radiation from the sunlight damages the skin. Besides sunburn it has been known to cause various types of skin cancer, including deadly melanomas.
Having tanned or naturally dark skin does not eliminate the need for protection against the sun’s ultraviolet (UV) rays. The best precaution is to stay out of the sun as much as possible, but if your job requires you to be outdoors in the sun, wear sunscreen and cover your skin with a long-sleeved shirt, a neckerchief, and hat or visor.
Sunscreens can make your time in the sun safer for a longer period of time against UV rays. The American Academy of Dermatology recommends the use of the strongest sunscreen for your particular skin type. A skin protection factor (SPF) of 15 is a generic rule of thumb, with generally higher numbers for very fairskinned people. Liberally apply sunscreen every time you’re exposed to the sun, including on cloudy or hazy days.
Proteccion contra el Sol Que no se le pele la nariz
La piel bien bronceada puede tener una buena apariencia, pero los rayos solares pueden causar serios problemas cuando la piel se expone demasiado. La radiación solar daña la piel. Además de una quemadura, se sabe que los rayos solares causan diferentes tipos de cáncer de piel, incluyendo melanomas fatales.,/p>
El tener la piel bronceada o ser de piel oscura no elimina la necesidad de protegerse contra los rayos ultravioletas (UV) del sol. La mejor precaución es exponerse al sol lo menos posible, pero si su trabajo requiere que usted se encuentre a la intemperie y al sol, use loción protectora y cúbrase la piel con una camisa de manga larga, un pañuelo en el cuello y un sombrero o visor.
Las lociones protectoras pueden hacer que usted pueda pasar más tiempo bajo el sol con menos peligro por los rayos UV. La Academia Americana de Dermatología recomienda el uso de la loción protectora más fuerte para su tipo de piel. Un factor de protección de la piel (SPF, por su sigla en inglés) de 15 es una buena regla general; las personas con piel muy blanca deben usar un factor mayor. Aplique abundante loción protectora sobre la piel siempre que se encuentre bajo el sol, inclusive en días nublados o con niebla.

Sunscreen should be reapplied regularly, especially when there is heavy sweating, at least every two hours is the Academy’s recommendation. Keep in mind that certain medications and cosmetics may increase your sensitivity to the sun.
Protect your eyes from the sun’s light as well. Wear sunglasses, visors, caps, or a combination. Not only is it important to protect your eyes from damaging UV rays which can lead to cataracts, but your diminished vision from squinting can present a safety hazard.
La loción protectora se debe volver a aplicar con frecuencia, especialmente cuando se suda bastante, al menos cada dos horas según las recomendaciones de la Academia. Tenga en mente que ciertos medicamentos y cosméticos pueden aumentar su sensibilidad a los rayos solares.
Protéjase también los ojos contra la luz solar. Use anteojos para el sol, visor, sombrero o una combinación de los mismos. No sólo es importante protegerse los ojos contra los nocivos rayos UV que pueden causar cataratas, sino que la mala visión por entrecerrar los ojos puede presentar un peligro para su seguridad.
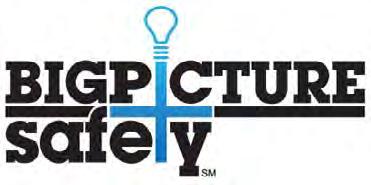
605.838.4240 fax 888.519.4130 toll-free 605.220.2342 mobile info@bigpicturesafety.com http://www.bigpicturesafety.com
The above evaluations and/or recommendations are for general guidance only and should not be relied
They are based solely on the information provided to us and relate only to those conditions specifically
or implied, that your workplace is safe or healthful or that it complies with all laws, regulations or

CalENdar of EvENts
OCTOBER 2025
October 1 BLD Connection 2025 Sunflower Shootout Golf Outing Manhattan, KS
October 2 North Am Wholesale Lumber Assoc (NAWLA) Regional MeetingOmaha, NE
October 4 BLD Connection 2025 Wine & Whiskey Outing Des Moines, IA
October 8–10 ProDealer Industry Summit 2025 Louisville, KY
October 13–14 Timber Construct 2025 Conference & Exhibition Melbourne, VIC, Australia
October 15–16 Midwest Bldg Suppliers Assoc (MBSA) Connect Michigan City, IN
October 15–17 Construction Specifications Institute (CSI) Conference Cleveland, OH
October 15–17 LBM Strategies 2025 Conference Nashville, TN
October 17–18 Build Show LIVE Dallas, TX
October 20–22 LBM Advantage Fall Planning Conference Indianapolis, IN
October 21–23 METALCON Las Vegas, NV
October 27–29 Future Place Irving, TX
October 28–30 Mass Timber+ (formerly IWBC) Boston, MA
October 28–30 West Coast LBMA Annual Convention San Diego, CA
NOVEMBER 2025
November 3–5 Lumbermens Merchandising Corp. (LMC) Expo Philadelphia, PA
November 4–6 Multifamily Executive (MFE) Conference Newport Beach, CA
November 4–6 NAFCD + NBMDA 2025 Annual Convention Chicago, IL
November 4–7 Greenbuild Intl Conference + Expo Los Angeles, CA
November 5–7 DBIA 2025 Design-Build Conference & Expo Las Vegas, NV
November 5–7 North Am Wholesale Lumber Assoc (NAWLA) Traders Market Kansas City, MO
November 7 American Lumber Standard Committee (ALSC) Annual Santa Fe, NM
November 9–11 STAFDA Annual Convention & Tradeshow Phoenix, AZ
November 10–13 Lumber Quality Institute (LQI) Lumber Quality Workshop Salem, OR
November 11–12 SBCA Central Quality Bootcamp McKinney, TX
November 11–12 Western Bldg Mat Assoc (WBMA) Annual Conference Seattle, WA
November 13 Offsite Construction Summit Pittsburgh, PA
November 17–19 AHF Live Summit Chicago, IL
November 17–19 Natl Assoc of Home Bldrs (NAHB) Fall Leadership Meeting Denver, CO

CalENdar of EvENts
November 19–20 Wood Solutions Conference: Halifax Halifax, NS, Canada
November 20 2026 Zonda & HomeAid Housing Market Outlook Newport Beach, CA
November 21 Wood Solutions Conference: Calgary Calgary, AB, Canada
DECEMBER 2025
December 3–5 The Buildings Show 2025 Toronto, ON, Canada
December 7 Mountain States Lbr & Bldg Mat Dealers (MSLBMDA) BrewfestDenver, CO
December 8–9 SBCA Southwest Quality Bootcamp Sacramento, CA
December 9 BLD Connection Mid-America Connection Conference Olathe, KS
December 9–11 Structural Building Components Assoc (SBCA) & National Framers Council (NFC) Open Quarterly Meeting (OQM) Valley, CA
December 10–11 LBM Expo 2025 Uncasville, CT
Don’t see your event? Increase attendance and participation by listing your industry focused events here! E-mail details and event web-link to Anna@componentadvertiser.org. We can’t guarantee space for all events, but all industry related events will be added on a space available and interest to our reader priority.

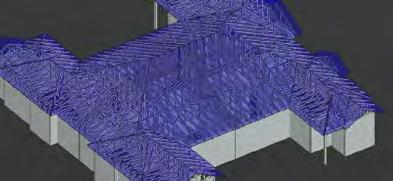




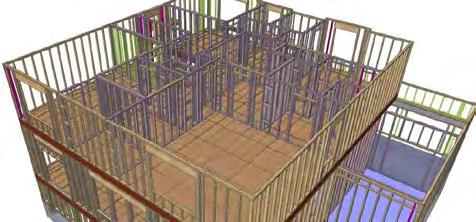
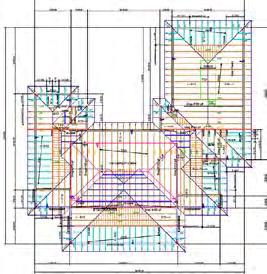


The truss industry relies on 3rd party quality assurance services to provide random visits to review the plants Quality Assurance program along with their operations. If your plant needs to comply with the IRC, IBC and to those who depend on solid, experienced QA expertise, we ask you to consider selecting Timber Products Inspection, Inc. (TP) as your choice for 3rd party inspections.
Proudly serving the forest products industry for over 50 years, TP brings the expertise you need to ensure your business is successful. As a responsible partner, TP delivers to clients, employees, and the industries we serve the confidence to drive value through the effective use of our diverse professional team.
TP would like to welcome the following authorized agents to our inspection team, each of whom have many years of experience in the truss industry!
• Al Coffman


• Jean Hart • Curt Holler • Chuck Ray
Glenn Traylor • Elliot Wilson
If you have questions about how you can make this selection, please contact your authorized agent above or Glenn Traylor at 919-280-5905 or trusguy@gmail.com. https://www.tpinspection.com/ https://www.tpinspection.com/auditing-services/truss






Remote EWP Designer New England ID: J15380
MiTek Multifamily Truss Designer Texas ID: J15378
Plant Manager - Wall Panels - J15375 Central Florida
Truss & EWP Design Manager - J15376 Central Ontario
Truss Design Manager - MiTek software J15370 Florida
Remote Truss Designer J15313 New England
Truss Designer J15339 New England
Outside Sales - Truss/Panel J15371 Northeast
Truss Design Manager - Apline J15366 Texas
Light Gauge Steel Truss Designer - Alpine Remote, Hybrid, or South J15374
Remote Truss Designer - MiTek J15361 Mid Atlantic
Remote Mega-Multifamily Truss Designer J15368 Mid-Atlantic
Sales Representative - J15355 Central Ontario
Sales Manager - J15373 Southern Alberta
In Office or Remote Truss Designer - MiTek Software J15369 Florida or remote in FL or GA
Truss Designer - Multifamily/MiTek J15362 TN
Truss Designer - Multifamily/MiTek J15363 TX
Remote Truss Designer - Alpine Software J15350 Remote
Truss Designer-J15365 Western Canada
Remote Multifamily Truss Designer J15356 Texas
Truss Designer J15357 East Texas
Implementation and Support Specialist J15306 100% Remote - Northeast
Truss & Wall Panel Designer J15226 Northeast
Remote Truss Designer J15307 Full Time Remote
Truss Production Manager-J15354
Greater Toronto Area
Remote Truss Designer - Alpine J15246 Midwest Candidate preferred
Senior Truss & Wall Panel Designer - MiTek J15352 Midwest
CFS Truss Designer | Wall Panel Designer J5323 Midwest
Outside Sales - Truss/Lumber J15345 Southeast
Truss Designer - On-site - MiTek J15346 Florida
Truss Designer J15348 South
Senior Truss Designer - J15342 Mountains
Project Coordinator J15272 TN
Remote Truss Designer - MiTek J15228 Florida
Truss Designer J14165 Carolinas
Senior Truss Designer-J15300 Eastern Ontario
Senior Truss & EWP Designer - J15320 AB, BC, ON
EWP Designer - J15314
BC
ID: C18378
Remote Truss Designer
Relocation: REMOTE, USA - Western
Experienced Roof Truss Designer with a strong foundation in the building industry, seeking a role where my skills can contribute to company growth and long-term success. I thrive in fast-paced, high-pressure environments and excel at understanding customer needs, communicating clearly, and motivating teams through effective delegation. I recognize the importance of company-wide financial performance and strive to support overall success through efficient operations.
My industry background is diverse, including truss design, hardware, lumber, equipment operation (small and heavy), construction, and home inspections. I began my career in the plant and advanced into design, gaining hands-on knowledge at every level.
I designed trusses using EdgeCad and Computrus to generate customer estimates and batch cutting reports for sawyers and builders. I prepared engineering packages for submission to Building and Safety Departments and use EdgeTrack for scheduling, delivery coordination, and billing. I’m now transitioning to MiTek SAPPHIRE Structure for advanced design and project management and have completed many training programs for MiTek SAPPHIRE and am ready for the next challenge.
ID: C18549
Remote Wall Panel Designer
Relocation: USA - ALL States Wall panel designer with 10 years' experience including production builders, single family custom and small to MegaMultifamily projects. MiTek Sapphire software experience.
ID: C18426
Remote Truss Designer
Offshore Truss Designer with MiTek experience. The candidate is a civil engineer with 6 years' truss design experience for companies in Texas and Florida. Prior work for BFS and smaller manufacturers. Bilingual Spanish/English with a company set up to make paying easy. Scored 89 on our truss design skills evaluation, which is near the senior designer level. He is also SBCA I & II certified. He is willing to go to work immediately.
Compensation: $65-75k as a subcontractor, no benefits or taxes.
We haven't represented offshore candidates in the past but feel this candidate is worth a shot. Please contact Thom for additional details.
ID: C10122
Designer/Design Manager - Truss
Relocation: Iowa
Senior Designer. - Advanced. Candidate has 24 years Truss Ddesigner experience and 5 years Truss Design Manager experience. Products include floor trusses, roof trusses, I-Joists, and hardware. Markets include single family, custom, high end, multi-family, light commercial, and agriculture. Primary duties include design, layout, optimization, cutting/production documents, and takeoff. Secondary duties include checking others work, repairs, customer service, inside sales, software maintenance, training, and filling in for the Design Manager as needed. Software experience includes MiTek and Keymark. Training received includes WTCA Level 2. Education: High School Graduate and Batchelors degree.
Motivating factors: advancement, compensation, benefits, work location, job security, and relocation.
ID: C18604
Truss Designer - Remote (MiTek)
Relocation: Alberta
I currently design & layout roof trusses, floor trusses, I-Joists and EWP from PDF plans and specifications for pricing. Also does engineering using MiTek, then uploads to Management or MBA in the past. Once sold, and field measurements are provided, I update the project and clean up the layouts, trusses and release them to the shop. I also answer questions from sales and the shop as needed as well as training newer designers. Most of my projects are single family, but I have also done several apartments, hotels, assisted living centers, and other commercial projects. I want to grow, learn, and become a better designer to be a valued team member.
ID: C10968
Senior Wood Truss Designer - Part Time Relocation: Florida, Alabama, Georgia, REMOTE
Candidate desires to use his career long industry experience to be the best Part Time Remote Designer you have. Prior truss plant owner for 10 years, strong production and operations management background, and JobLine Senior Designer rating in truss design using MiTek software. Also has FASTBeam experience. Products: floor & roof trusses. Markets: Single family custom, multi family, tract and light commercial. Was successful in creating strong teams in production, design and customer service, but the local economy and overwhelming competition was more than he could overcome from a small plant perspective. Degree: BSEE
Compensation: Based on employee or 1099 status.
Thom's Notes: I have worked with this
candidate as an employer for years. Very detail oriented. Fair, honest, and customer service oriented. Very design/liability conscious. Scored 98
ID: C10853
Remote Design Manager | Remote Offshore Design Project Manager
Relocation: Texas, Georgia, USA - South
Top level Engineering/Design Management candidate, 14+- years experience Truss, 4+- Panel experience. Has experience building and integrating offshore design resources with internal design departments and training design managers to better utilize offshore capabilities. Large volume manufacturer experience. MiTek Sapphire design/layout proficient. Too confidential to go into more detail.
Compensation: $120k+
ID: C11370
General | Plant Manager/Operations - Truss/ Panel/Framing Package
Relocation: Texas, Arizona
20 years' experience. Started in production, advanced to Saw Supervisor, Production Manager, Plant Manager, now General Manager. As General Manager operated a $125M truss plant. Tripled output and reduced errors and labor cost. Developed and implemented standards and procedures to manage quality and costs. As Plant Manager (4 years), manage all the operation of the manufacturing plant, such as Productivity, logistics, efficiencies, costs. As Production Manager (12 years), manage all the areas of the manufacturing across the plant. Safety, quality control, efficiencies, HR, etc... Software: MiTek, Word, Excel, OptiFrame. Products: R & F Truss, Panel, Framing package. Markets: Single Family, Multifamily, Custom Homes. Bilingual English/Spanish spoken and written. Degree in Industrial Engineering.
Compensation: $90's+ bonus ($100k min)
ID: C10897
Design Manager/Senior Designer/PE/ Optimizer - Truss/Panel/EWP Relocation: REMOTE
30 year industry veteran, started as a Truss Designer, earned his way to Design Manager over 20+ designers. MiTek - Advanced, AutoCAD proficient. BSCE - PE.
Compensation: Open??
Thom's Notes: PE with Mid Atlantic seals
ID: C18565
Designer: Truss/Panel, Wood/Steel, BIM Relocation: North Carolina Material take-offs, proposals, job-site meetings, Submittal Tracking, Excellent Problem-solving Skills, Material Ordering,


Field Measuring, 3-D Modeling Program (3-D and 4-D BIM in-house), Generated material take-offs from the BIM model, Coordinated RFI's thru the BIM model, Clash detection between wood trusses, structural steel and LVL's. 3-D Scan's of job-sites. Scheduled / Distributed work to 6 designers Cross-trained all designers in roof floor and wall panels for whole-house design.
ID: C18370
Plant | Location | General Manager - Truss/ Panel
Relocation: California, Nevada Highly experienced (20+ years) roof and floor truss, and wall panel manufacturing manager. Started in the plant as builder, then sawyer, supervisor, truck driver, maintenance manager, designer, outside sales, plant manager, operations manager, and general manager. OSHA trained, developed and implemented safety programs. Successful turn around experience, hands on ability to work with departments to combine individual strengths into one team effort, lower costs, and meet quality and volume expectations. Past experience negotiating better vendor programs to lower costs and improve inventory turns.
ID: C10507
Senior Management - Truss/Panel/Lumber/ Installed Services
Relocation: USA - Western
I am a Diverse driven individual seeking a position in the fast paced construction component industry where my professionalism in sales, business and leadership skills along with a strong proven background in, General Management, Operations, Sales Management, strategic alliances, business development, team building, P&L experience and Customer Satisfaction will play an integral part in growing new business, nurturing existing business or developing company operations to meet the highest level of efficiencies, standards and safety while having fun doing it!
TheJobLine.com, inc.
Relocation: Maine, Massachusetts, New Hampshire, Ontario, Vermont
As District Manager: Responsible for the financial performance of three wood truss and wall panel plants, two Millwork and door assembly facilities and one installed labor location in multiple states. Group revenues increased from $50 million/year in to $70 million per year. Devised a “buy versus make” purchasing protocol in to ensure that internal truss and Millwork plants were operating at capacity before using outside vendors that supplied similar products. Spearheaded a “hub and spoke” organizational structure for three truss plants. This plan optimized scarce design talent, reduced clerical expenses, and synchronized output at each plant. Restructured the installed labor division to include material estimators, lumber salespeople and cost accounting methods in 2005. The changes resulted in a 400k gain in profits. Drafted corporate training material for fall protection and new hire safety orientation.
As General Manager: Won “Gold Store” award for exceeding company goals in profits, sales growth, and ROA. Served on a corporate manufacturing audit and operating performance team that made recommendations to under performing truss plants. Two of the facilities audited became “Gold Stores” the following year. When the sales of three district stores were allocated to the truss plant, the lost business ($1.5 million/year) was made up and organic sales grew by over 10%. Sales volume grew from $11 million per year to over $15 million per year.
ID: C18387
Division Manager, VP Operations, President - Truss | Panel | Building Materials | Pro Dealer
Relocation: Arizona, Colorado, Florida, Georgia, Hawaii, Maryland, Texas, USASouth, Virginia, Washington DC, Wisconsin
Executive level manager, VP, President with $1+B P&L responsibility. Lumber, building materials, trusses, wall panels, and CFS background. Inquire to discuss this candidate.
ID: C18449
Estimator | Designer - Truss, Panel | Prior carpenter
Relocation: Ohio, Pennsylvania
Prepare and distribute estimates to competing bidders. Calculate labor, time, and material estimated per individual job. Read, analyze, and interpret residential and commercial blueprints. Ensure projects meet the proper building codes and standards for the industry. Communicate with prospective bidders both over the phone and in person. Design and engineer roof trusses, floor trusses, pre-fabricated wall panels, and EWP. Gained first-hand experience setting
trusses in the field during prior construction job. Design roof systems to be most efficient and inexpensive when being constructed in the field. Design complete models in MiTek Sapphire. Design and engineer roof trusses and transfer loads throughout the structure as need. Also design and engineer beams and hangers when necessary.
ID: C12414
Truss Designer | Wall Panel Designer | All Hats Relocation: Arizona
Engineered panel and truss design, developed material take off for turnkey build up, worked in coordination with multiple plants and design teams, worked closely with material suppliers on take offs and estimating.
I've worked for decades in the construction industry. Not only in new construction, but additions and remodels as well using innovative designs for added value and to drive down cost. In addition to experience with MiTek, Wallbuilder and other design software packages, I have extensive manual trig/math skills. I use these to back check questionable loads as well to design from scratch in the field when needed. I have also written tutorials for the training of others and checked other designer's work as a Design Manager at a Panel Plant. All things being equal, I love working in components whether designing, cutting, building or setting components at the site.
ID: C18430
Truss Designer | Remote Truss Designer Relocation: USA - South, USA - Southwest, USA - ALL States
Extensive experience in truss estimating and design. Proficient in designing roof and floor trusses for a variety of projects including: custom homes, track homes, multi-family, mega-multifamily, and light commercial projects. I always get everyone involved with the project like architect, engineers, homeowners, and sales personnel Many times I go to the job site for the convenience of the framer and see what kind of condition or changes they might have; this way we will be working on the same page. Also included in my experience is purchasing material, negotiating contracts, setting up deliveries, steel and cmu detailing for steel columns and beams, with almost 25 years of experience in the construction business. MiTek Sapphire.
ID: C18412
Plant | Production | Operations ManagerTruss/Panel
Relocation: Georgia, South Carolina, Florida
Oversaw all aspects of the manufacturing and shipping of wood truss component systems for the building industry: roofs, floors and wall panels; 2 shift operation; 8 million in sales.
Managed the master schedule based on sales orders, plant volume, and lead time through the Mitek Management Business Application System.
Followed all orders through the process to insure OTD (on time delivery).
Handled all phone communications from the customer as it related to changes in the delivery schedule.
Batched jobs through the engineering software to the component saws and truss building tables
Quality Assurance – WTCA/TPI
ID: C18367
Wall Panel Designer | Remote Wall Panel
Designer | Mega-Multifamily Relocation: Utah
Remote wall panel design for medium to large scale MF. Remote estimating using MiTek Sapphire to get a more accurate material count. 100,000 - 500,000 sq ft MF projects primarily in the New England Market with the panel plant being in New Brunswick. Also worked on projects in the Arizona, Texas, and California markets.
Compensation: $70's+ (45+- hours)
ID: C18365
Intermediate Canadian Remote Truss Designer - Sapphire Relocation: Ontario
Remote Truss Designer available.. Currently provides technical support and designs to lumber distributors for roof systems for residential and commercial applications. Provides technical assistance and support to the distribution staff to meet client demands for engineered wood structural applications. Ensures that wood truss fabricators, lumber distributors and specifiers have adhered to established building standards, codes and practices. Maintains extensive knowledge of structural analysis programs such as MiTek SAPPHIRE Structure design software. Analyze/prepare engineered wood designs and details for Design Engineer review and approval. Generate manufacturing information and quotations for sales team and management. Prepares the job for production. Canadian codes and standards experienced.
ID: C15958
Operations/Plant Manager - Millwork | Doors | Ply | Flooring
Relocation: Colorado, Illinois, Indiana, Iowa, Kansas, Kentucky, Minnesota, Missouri, Montana, Nebraska, Nevada, North Carolina, South Dakota, Tennessee, Virginia, Wyoming
30 years' experience starting in production and advancing to multi-plant operations manager. Door experience includes managing three Production Managers and five Production Supervisors, consisting of 300 hourly employees producing 11,000
doors and 10,000 face frames per day. Responsible for the manufacturing functions of all mill operations, five frame component machining cells, three frame assembly operations, four door component machining cells, three door assembly clamps, three door profiling lines, two wide belt sanding lines and specialty machining and assembly cells.
Flooring experience: Responsible for all plant functions including budgeting and P&L. Managed six Department Managers: two Production Departments, Quality Assurance, Materials, Human Resources including SHE, and Plant Engineer/Maintenance Manager including the CI program. Their staffs consist of eleven Supervisors and 330 hourly employees. The door plant operation dries lumber, cuts dimension stock, assembles and sands the doors. The panel plant produces the veneered flat and raised center panels, by cutting engineered wood and veneer from flitch and pressing the veneer to the substrate. Both plants are equipped with finishing lines.
ID: C15995
Truss Designer - MiTek
Relocation: Florida
Truss Designer. Primary duties: design, layout, optimization, and cutting/production documents. Secondary duties: checking others work. Software used: MiTek and AutoCAD. Component experience includes floor trusses and roof trusses. Market experience includes single family, multifamily, light commercial, and agriculture. My volume was varied depending on projects. 2 years experience, MiTek software.
ID: C18277
Professional Engineer | Engineering Manager - Engineered Wood Products, Components Structural Hardware | Codes & Compliance
Relocation: Maryland, Minnesota, North Carolina, Pennsylvania, South Carolina, USA - Eastern, Virginia, Washington DC
Experienced and successful professional engineering manager with over 25 years experience in improving productivity and resolving structural problems for engineered wood product and truss manufacturers and developing innovative design software programs. Also skilled in building outstanding teams and relationships among sales, manufacturing, and engineering stakeholders. Highly educated with exceptional employment history & experience.
ID: C18250
Remote Senior Light Gage Steel Truss/ Panel Designer.
Relocation: Texas
Top level Light Gage Steel Senior Remote
TheJobLine.com, inc.
Designer with Truss and Panel and well as metal frame commercial project experience. Alpine, Truswal and Keymark experience.
ID: C17230
Remote Wall Panel Designer - Sapphire
Relocation: Newfoundland
My objective is to be part of a team/company and prove I am reliable, show my ability and my willingness to learn! In addition to being a newer wall panel designer, I have learned software such as Mitek Sapphire, Revit 2017, Bluebeam Revu 2016. I have recently done jobs such as designing garages and adding on additions to homes. Jobs I have worked in wall paneling include a massive wall panel job for the US (500,000+ SFT) and designed units for a senior complex. In addition to wall panels...I also add in blocking, windows, doors, etc. I also do bundling and paperwork as well.
ID: C16152
Mega-Multifamily General Manager
Relocation: Florida
Mega-Multifamily General Manager. Apply to discuss this candidate. Highly confidential.
ID: C11781
Truss Design Manager
Relocation: New York
Worked on the most complicated custom projects, commercial buildings, and apartment complexes. Quickly became a team leader and was considered company wide as an expert in truss framing and computer applications. Provided training for a group of 30 experienced component designers in topics including load tracking, truss and layout optimization, and hardware specification. Optimization training helped to reduced material costs by 5%. Developed departmental procedures to increase consistency and accuracy of all designs and estimates. Reduced errors on repetitive projects by 25% by creating the master project file database, which organized and provided fast and easy access to project information. Streamlined estimating process for commercial construction projects. Analyzed the final cost of completed projects and applied results to new estimates. Reduced estimating time by 75% Managed up to 10 designers/sales reps. Software: MiTek, AutoCAD.
ID: C15999
Outside Sales - Truss | Wall Panel | EWP | Installed Sales
Relocation: Alabama, Georgia, Kentucky, North Carolina, South Carolina, Tennessee, Virginia
16 years' experience in outside sales of trusses, wall panels, engineered wood components, stairs and other building materials. Projects range from tract to high volume multifamily apartments. Has developed new territory, improved sales in lagging markets, and met or exceeded sales goals in most years. Has turn key
installed sales experience, and has limited design skills from the past. Please inquire for additional information. Easy relocate.
ID: C15857
Senior Truss Designer | Remote Truss Designer | Design Manager Relocation: California
Truss Designer. Primary duties: design, layout, optimization, cutting/production documents, and takeoff. Secondary duties: checking others work, scheduling, repairs, customer service, inside sales, and field measurements. Software used: MiTek and AutoCAD. Component experience includes floor trusses, roof trusses, I-Joists, EWP, and hardware. Market experience includes tract, single family, single family custom, multifamily, and light commercial. My volume was varied depending on projects. Has used MiTek, Alpine, AutoCAD, and Microsoft Office programs.
The candidate has been out of the industry, working in parallel jobs, and wants to return to a design position. Scored Senior Designer using an HP calculator, 8 years after his last truss design job. Speed was faster than average too. It may take a little time for him to get up to speed on the latest software. Ranked 5 out of 5 in our system.
ID: C10810
Designer/Inside Sales - Truss Relocation: Virginia
6 years design experience, 1 inside sales. Primary duties: design, layout, optimization, cutting/production documents, and takeoff. Secondary duties: scheduling, repairs, customer service, inside sales, and field measurements. Software used: MiTek, AutoCAD, and CAD - Other. Component experience includes floor trusses and roof trusses. Market experience includes tract, single family, single family custom, multifamily, light commercial, and agriculture. My volume was varied depending on projects. Past carpenter and framer. Has an engineering related associates degree/ drafting
Compensation: $45k+
ID: C15679
LGS Truss & Panel PE Relocation: USA - Eastern, USA - South
As Engineering Manager I was responsible for oversight of all technical and engineering engagements. Design of light gauge metal trusses, wall panels, shear walls, for hotels, retirement homes and other commercial and residential structures. Making jobs viable by replacing red-iron with light gauge metal was key to solidifying more projects. I was actively engaged in computer software development of truss design and coordinating overseas programming efforts into truss layout.
As Senior Technical Services Engineer, I held the nation-wide responsibility for all light gauge cold-formed steel truss engineering including field applied repair design. I provided technical advice and counsel to our staff and functioned as a subject matter expert (SME) for all three product divisions. As a result, I augmented my professional registrations to include 38 States, 1 District, and 1 Canadian Province.
ID: C14490
General Manager | Operations Manager | Turn Around Relocation: Colorado, Delaware, Illinois, Indiana, Iowa, Kentucky, Maryland, Michigan, New Jersey, New York, North Carolina, Ohio, Pennsylvania, Tennessee, Virginia, Washington DC, West Virginia, Arkansas, Massachusetts, Minnesota, Missouri, Montana, North Dakota, Rhode Island, South Carolina, South Dakota, Texas, Wisconsin, Florida, Georgia, Idaho, Kansas
Full P&L turnaround of a family owned light gage steel panel manufacturing company. Turned it form a mom and pop, into a large, functioning manufacturing company that had systems, KPI programs, personnel development, and a growing customer base. Ready to help take your company to the next level.
ID: C11976
Design/Estimating/Sales - Truss/LGS
Relocation: New York
Experienced wood & cold formed steel truss designer with 12 years experience using MiTek Industries and Aegis Metal Framing products and software. Seasoned sales professional with 8 years experience selling; wood roof & floor trusses and accessories, metal roof trusses and accessories, and the sale of component design and engineering services. A highly motivated designer and sales person with a proven track record for achieving excellence, building long term business relationships, and providing impeccable service to contractors, engineers, architects, and developers throughout New York and New England. Specialize in design build and defense contracting from early pre-bid/qualification stages through installation.
ID: C11895
Designer - Truss/I-Joists, EWP
Relocation: California, USA - ALL States, Texas, Alaska
Designer. Primary duties: design and cutting/production documents. Secondary duties: checking others work and field measurements. Software used: Alpine and MiTek. Component experience includes floor trusses, roof trusses, I-Joists, EWP, and hardware. Market experience includes single family, single family custom, multifamily, and light commercial. BS Civil Engineering. Software: Alpine, MiTek, AutoCAD, Word, Excel.
ID: C10324
Plant Manager/Designer/Design Manager/?? - Truss/Panel/Installed
Relocation: Georgia
As Location Manager, managed one estimator, four designers, a secretary/ data entry person, and a shop of 40 truss production employees. As Senior Designer, primary duties: design, layout, optimization, and takeoff. Secondary duties: checking others work, scheduling, repairs, customer service, and training. Software used: Alpine and AutoCAD. Component experience includes floor trusses, roof trusses, wall panels, framed openings, I-Joists, EWP, hardware, lumber, and complete framing package. Market experience includes tract, single family, single family custom, multifamily, and light commercial.
Thom's Notes: Very experienced, willing to wear many hats.


Builder Confidence Steady But Future Sales Expectations Hit Six-Month High
Posted September 16, 2025 on NAHB Now | The News Blog of the National Association of Home Builders Reprinted with permission.
Builder sentiment levels remained unchanged in September but lower mortgage rates and expectations that the Federal Reserve will soon cut the federal funds rate led to higher future sale expectations in the coming months.
Builder confidence in the market for newly built single-family homes was 32 in September, unchanged from the August reading, according to the National Association of Home Builders (NAHB)/Wells Fargo Housing Market Index (HMI) released today. While builder sentiment has hovered at a relatively low reading between 32 and 34 since May, builders expressed optimism that a more favorable interest rate climate could bring hesitant buyers off the sidelines in the final quarter of 2025.

“While builders continue to contend with rising construction costs, a recent drop in mortgage interest rates over the past month should help spur housing demand,” said NAHB Chairman Buddy Hughes, a home builder and developer from Lexington, N.C.
“NAHB expects the Fed to cut the federal funds rate at their meeting this week, which will help lower interest rates for builder and developer loans,” said NAHB Chief Economist Robert Dietz. “Moreover, the 30-year fixed rate mortgage average is down 23 basis points over the past four weeks to 6.35%, per Freddie Mac. This is the lowest level since mid-October of last year and a positive sign for future housing demand.”
In a sign that the housing market remains soft, the latest HMI survey also revealed that 39% of builders reported cutting prices in September, up from 37% in August and the highest percentage in the post-Covid period. Meanwhile, the average price reduction was 5% in September, the same as it’s been every month since last November. The use of sales incentives was 65% in September, essentially unchanged from 66% in August.
The HMI index gauging future sales expectations in September rose two points to 45, the highest reading since March of this year. The component measuring current sales conditions held steady at 34 while the gauge charting traffic of prospective buyers posted a one-point decline to 21. Looking at the three-month moving averages for regional HMI scores, the Northeast was unchanged at 44, the Midwest gained one point to 42, the South held steady at 29 and the West increased one point to 26.
HMI tables can be found at nahb.org/hmi. More information on housing statistics is also available at Housing Economics PLUS
INdustry NEWs
Job Growth Slowed Sharply in August

Posted September 5, 2025 on NAHB Now | The News Blog of the National Association of Home Builders Reprinted with permission.
Job growth slowed sharply in August, and the unemployment rate rose to its highest level in nearly four years. The latest jobs report, along with downward revisions to previous months’ data, indicates a continued cooling in the U.S. labor market. This softening trend is likely to increase pressure on the Federal Reserve to consider an interest rate cut at its upcoming September meeting.
National Employment
So far in 2025, monthly job growth has averaged 75,000, a significant slowdown compared to the 168,000 monthly average gain for 2024.

According to the Employment Situation Summary reported by the Bureau of Labor Statistics (BLS), total nonfarm payroll employment showed little change in August, with a modest gain of 22,000 jobs. June’s job growth was revised down by 27,000, from an initial estimate of +14,000 to -13,000, marking the first negative monthly job growth since January 2010. July’s job growth was revised up by 6,000, from 73,000 to 79,000. Combined, the revisions erased 21,000 jobs from previously reported figures.
The unemployment rate rose to 4.3% in August, its highest level in nearly four years.
Construction Employment
Employment in the overall construction sector declined by 7,000 in August, marking the third consecutive month of job losses in the industry. Downward revisions to June and July figures further underscore the sector’s ongoing weakness. Within the industry, residential construction lost 6,100 jobs, while non-residential construction employment declined by 1,200 jobs during the month.
Residential construction employment now stands at 3.3 million in August, broken down as 954,000 builders and 2.4 million residential specialty trade contractors.
In August, the unemployment rate for construction workers rose to 3.9% on a seasonally adjusted basis. The unemployment rate for construction workers has remained at a relatively lower level, after reaching 15.3% in April 2020 because of the housing demand impact of the COVID-19 pandemic.
NAHB Senior Director of Forecasting and Analysis Jing Fu provides additional analysis in this Eye on Housing post.

What the Fed Rate Cuts Mean for Housing and the Economy
Posted September 18, 2025 on NAHB Now | The News Blog of the National Association of Home Builders
Reprinted with permission.

After keeping rates steady through most of 2025, the Federal Reserve’s monetary policy committee (FOMC) voted at its September meeting to cut its key interest rate by 25 basis points, bringing the target federal funds rate down to 4.25%.
Fed Chair Jerome Powell called it a “risk management cut” — a move meant to guard against growing uncertainty, rather than a response to a clear economic downturn. The decision follows signs of a cooling job market and moderating inflation. Job growth has slowed, unemployment has edged up (though it remains low), and inflation, while still above target, has been relatively contained.
Markets expected the move, and much of the impact was already priced in. Mortgage rates, for example, have already dropped slightly, with the average 30-year fixed now at 6.35%, down 20 basis points over the past month. The 10-year Treasury yield barely moved after the Fed’s announcement, reflecting how little surprise the decision carried.
Impact on Housing
The rate cut will have a direct, beneficial impact on builders, especially those relying on acquisition, development, and construction (AD&C) loans. These loans are key to getting new homes built, particularly by private builders, who construct more than 60% of the country’s single-family homes. Lower borrowing costs for builders could help ease housing supply constraints across the country.
However, Powell acknowledged that the housing market remains weak and noted that many of the issues — such as high regulatory costs and a persistent housing shortage — can’t be solved by monetary policy alone. Still, the Fed’s actions should offer some relief on the financing side.
Slowing Economic Growth Ahead
The broader economic outlook points to slower growth moving forward. The Fed projects GDP will grow just 1.6% in 2025, with a slight increase in unemployment to around 4.5%. Inflation is expected to gradually decline, but the Fed doesn’t see its 2% target being met until 2028 — highlighting how persistent inflation pressures continue to be.
Overall, while this rate cut was expected, it signals a shift in tone. The Fed is opening the door to further easing, but as Powell emphasized, future moves will depend entirely on how the economic data evolve.
For more in-depth analysis about the rate cuts, read this Eye On Housing article from NAHB Chief Economist Dr. Robert Dietz.
Housing Starts Remain Soft Ahead of Fed Meeting

Posted September 17, 2025 on NAHB Now | The News Blog of the National Association of Home Builders
Reprinted with permission.

Challenging affordability conditions continue to act as headwinds for the housing sector, but the industry could see lower interest rates in the near future with the Federal Reserve expected to cut short-term interest rates this afternoon.
Overall housing starts decreased 8.5% in August to a seasonally adjusted annual rate of 1.31 million units, according to a report from the U.S. Department of Housing and Urban Development and the U.S. Census Bureau.
The August reading of 1.31 million starts is the number of housing units builders would begin if development kept this pace for the next 12 months. Within this overall number, single-family starts decreased 7% to an 890,000 seasonally adjusted annual rate and are down 4.9% on a year-to-date basis. This was the lowest reading since July of 2024 for single-family home building. The multifamily sector, which includes apartment buildings and condos, decreased 11.7% to an annualized 417,000 pace.
“Housing affordability is hurting buyer traffic for builders, and as a result builders have slowed single-family home construction,” said Buddy Hughes, chairman of the National Association of Home Builders (NAHB) and a home builder and developer from Lexington, N.C. “Nonetheless, our latest survey shows builders reported an increase for future market expectations as mortgage rates have posted a modest decline in recent weeks.”
“With the Fed expected to reduce the federal funds rate later today, this return to monetary policy easing will help the mortgage market indirectly and lead to lower interest rates for building and land development loans, which will help builders to boost housing production,” said NAHB Chief Economist Robert Dietz.
On a regional and year-to-date basis, combined single-family and multifamily starts were 8.3% higher in the Northeast, 15% higher in the Midwest, 3.5% lower in the South and 0.1% higher in the West. Overall permits decreased 3.7% to a 1.31-million-unit annualized rate in August. Single-family permits decreased 2.2% to an 856,000-unit rate and are down 7% on a year-to-date basis. Multifamily permits decreased 6.4% to a 456,000 pace. Looking at regional permit data on a year-to-date basis, permits were 16.3% lower in the Northeast, 6.2% higher in the Midwest, 5.6% lower in the South and 5.2% lower in the West.
The slowing of single-family housing starts during 2025 has had a measurable impact on the number of single-family homes under construction. As of August, there were 611,000 single-family homes under construction, down 4.8% from a year ago.
Due to declines for multifamily construction starts in 2024, the number of apartments under construction has fallen 20% to 706,000 units in August.
NEWs

Simpson Strong-Tie to Launch New Software, Demo Equipment and Technology Solutions at 2025 Building Component Manufacturers Conference
September 23, 2025, Pleasanton, Calif. — Simpson Strong-Tie, the leader in engineered structural connectors and building solutions, will showcase its diverse range of component manufacturing software, equipment and services at Booth 518 during this year’s Building Component Manufacturers Conference (BCMC), September 29–October 3 in Omaha, Nebraska.
During the show, attendees can browse products, demo software solutions and meet with Simpson Strong-Tie specialists. Highlights will include:
• Software solutions: Simpson Strong-Tie will introduce CS® Producer™ truss production management software. The newest addition to the Component Solutions® software suite, this cutting-edge, cloud-based software gives floor and roof truss manufacturers powerful ways to schedule and manage daily operations. Attendees also can visit our demo suite for a personal tour of CS Truss Studio™, CS Director™, CS EWP Studio™ and the iStruct® software suite.
• Innovative equipment: See demos of the Monet DeSauw DeRobo, our fully automated linear saw, and the EasyFrame™ automated marking saw, which prints precision framing layouts directly onto the framing members, helping to drive construction efficiency, accuracy and the greatest yield possible.
• Innovative hardware: Explore Simpson Strong-Tie’s leading component hardware solutions, including connectors, fasteners, and anchors.
• Technical experts: Simpson Strong-Tie’s truss design services provide a personal project manager to help guide customers through the design process using our Component Solutions Truss Studio software. Meet with our team at the show to learn how these services can be a game-changer for companies.
• Happy hour: Along with product and software demos, attendees can join the Simpson Strong-Tie team for happy hour Wednesday, October 1, at the Old Mattress Factory. Stop by the booth for details.
For more information, visit www.strongtie.com
About Simpson Strong-Tie Company Inc.
Simpson Strong-Tie is the world leader in structural solutions — products and technology that help people design and build safer, stronger homes, buildings, and communities. As a pioneer in the building industry, we have an unmatched passion for problem solving through skillful engineering and thoughtful innovation. Our structural systems research and rigorous testing enable us to design code-listed, value-engineered solutions for a multitude of applications in wood, steel, and concrete structures. Our dedication to pursuing ever-better construction products and technology and to surrounding our customers with exceptional service and support has been core to our mission since 1956. For more information, visit strongtie.com and follow us on Facebook, Twitter, YouTube and LinkedIn.
Hiring-Zone.com Launches as a New Networking Platform for the Building Components Industry

September 23, 2025 — Employers, job seekers, and contractors in the building components manufacturing industry now have a new place to connect. Hiring-Zone.com has officially launched, offering a specialized online platform designed to bring together companies, candidates, and subcontractors in one efficient marketplace.
Unlike general job boards, Hiring-Zone.com focuses exclusively on the building components sector, making it easier for employers to find candidates who understand the unique requirements of truss, wall panel, and related manufacturing operations. The platform gives employers access to both full-time job seekers and independent contractors who are ready to step in for project-based or specialized work. It also restricts offshore applicants, saving the hiring manager’s time.
Key Benefits for Employers:
• Industry-Specific Candidate Pool – Reach applicants who already know the software, terminology, and workflows of the building components industry.
• No Recruiting Fees – Employers pay only for postings and tools, avoiding costly recruiting commissions.
• Robust Hiring Tools – Built-in analytics, a secure message center, and candidate notifications streamline the hiring process.
• Contractor Access – Employers can also connect with subcontractors, consultants, and temporary professionals to scale as needed.
Job seekers and contractors also benefit by having their profiles seen directly by industry employers, cutting through the noise of larger job boards. The platform allows them to showcase experience, search for opportunities, and connect with decision-makers who understand their skills.
“Hiring-Zone was created to serve a real need in our industry,” said a company spokesperson. “Employers told us they wanted a place to find qualified candidates without the high costs of recruiting fees, and job seekers wanted more direct access to companies that value their expertise. Hiring-Zone delivers both.”
For employers and candidates ready to make things happen, Hiring-Zone.com is open and accepting postings and profiles today. For additional information, contact Thomas McAnally.
NEWs
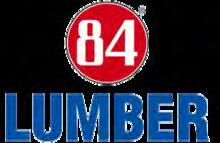
84 Lumber Showcases Component Building Efficiency at HUD’s Innovative Housing Showcase
EIGHTY FOUR, Pa. (Sept. 22, 2025) – As part of this year’s Innovative Housing Showcase hosted by the U.S. Department of Housing and Urban Development (HUD) this month, 84 Lumber partnered once again with the Structural Building Components Association (SBCA) to bring componentized construction front and center on the National Mall in Washington. The project, a 3,000-square-foot, two-story duplex, was built entirely with prefabricated components, demonstrating the real-world benefits of building faster, more affordably, and more sustainably.
Constructed over the course of four days and fully framed in less than 12 hours by an eight-man crew, the duplex served as a showcase for the power of off-site manufacturing. Using open-web floor cassettes, wall panels, and roof cassettes produced by 84 Lumber’s Winchester, Virginia component plant, the structure rose quickly and efficiently in the heart of Washington. All windows, doors, and loose building materials were provided by 84 Lumber’s Brunswick, MD store, reinforcing the company’s vertically integrated supply chain. In total, 84 Lumber provided all the labor and a substantial portion of the materials, with key products and financial contributions from several trusted industry partners.
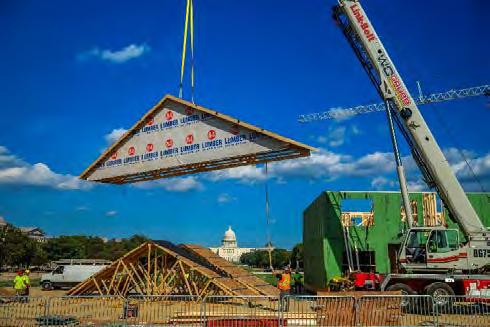
Because no traditional concrete foundation could be poured on the Mall, the team used LVL beams and lolly columns to establish a sturdy elevated base. Once the foundation was complete, the crew rapidly assembled the entire framing system, demonstrating not only the speed of component-based construction but also its labor efficiency and potential to reduce material waste.
“This project is a powerful demonstration of what’s possible when smart design, pre-manufactured components, and skilled labor come together,” said 84 Lumber’s VP of Installed Sales & Manufacturing, Ken Kucera. “We’re proud to be part of a national conversation about how the building industry can deliver high-quality, affordable housing at scale.”
United Window & Door donated all windows and exterior doors used in the structure, while Huber Engineered Woods contributed decking materials, and both MiTek and Simpson Strong-Tie provided $10,000 each in financial support to help bring the project to life.
A video capturing the full build, from first truck delivery to punch work completion, is available here. Following its successful display, the home was deconstructed and transported to Staunton, Virginia, where it was donated to Habitat for Humanity. 84 Lumber will again provide the labor to reinstall and frame the home. One of the duplex units will serve as a basement house for a family of seven, while the other will soon be matched with another family in need.
This build marks another milestone in 84 Lumber’s ongoing commitment to innovation, housing affordability, and community impact, proving that the future of housing isn’t just about building faster but building smarter. For more information, visit 84lumber.com or on Facebook, Instagram or LinkedIn.
84 Lumber Celebrates Its 35th Annual Invitational with Donations to Boy Scouts of America and Fisher House Foundation

EIGHTY FOUR, Pa. (Sept. 8, 2025) – 84 Lumber hosted its 35th annual golf invitational at Nemacolin resort in Farmington, Pennsylvania. Guests included representatives from the Boy Scouts Westmoreland-Fayette Council, the Fisher House Foundation, 84 Lumber vendors, and associates.
The two-day event featured a round of golf at Nemacolin’s renowned Shepherd’s Rock and Mystic Rock courses, and a private dinner reception where 84 Lumber proudly presented a donation of $164,884 to the Westmoreland-Fayette Council. The contribution will support programs that build leadership, character, and essential life skills for more than 2,000 boys and girls served by the council across Westmoreland and Fayette counties. Since 1989, the Westmoreland-Fayette Council has received more than $3 million in donations from 84 Lumber.
“We’re honored to receive this donation from 84 Lumber,” said Marcus Ragland, scout executive of the Westmoreland-Fayette Council. “We’re incredibly grateful for their ongoing support and remain committed to strengthening and expanding our programs to better serve and further the mission of the Boy Scouts of America.”
During the dinner, the company also announced a donation of $164,884 to Fisher House Foundation. Since 1990, Fisher Houses have offered free temporary housing, hotel accommodation, and travel assistance to military and veteran families.
“We are honored to partner with 84 Lumber in supporting our nation’s military and veteran families,” said Ken Fisher, Chairman and CEO of Fisher House Foundation. “Their generosity strengthens our mission and ensures that families can remain together when they are needed most. We are grateful that 84 Lumber has chosen to provide comfort, care, and hope to those who have sacrificed so much for us all through Fisher House Foundation.”
84 Lumber is the leading supplier of building materials, manufactured components, and industry leading services for single and multifamily residences and commercial buildings. The company operates more than 320 facilities in 34 states and is continuing to grow. To learn more, visit www.84lumber.com or follow 84 Lumber on Facebook, Instagram, or LinkedIn for more information.
About 84 Lumber
Founded in 1956 and headquartered in Eighty Four, Pennsylvania, 84 Lumber Co. is the nation’s largest privately held supplier of building materials, manufactured components, and industry-leading services for single and multifamily residences and commercial buildings. The company operates 320 facilities which include stores, component manufacturing plants, custom door shops, and engineered wood product centers in 34 states. 84 Lumber also offers turnkey installation services for a variety of products, including framing, insulation, siding, windows, roofing, decking, and drywall. For more information, visit 84lumber.com and join us on Facebook, Instagram, or LinkedIn.

From Humble Beginnings to Industry Leader: A-1 Turns 48
FORT PIERCE, Fla., September 18, 2025 – Employee-owned A-1 Global Holdings, Inc. (“A-1”), the leading manufacturer of structural building components in the Southeastern United States, proudly celebrates its 48th anniversary. Founded in 1977 as A-1 Roof Truss, a small truss operation in Riviera Beach, Florida, the Company has since evolved into one of the most progressive and technology-driven firms in the building components industry.
“This year, more than ever, we are seeing the impact of the quiet revolution happening in how homes are built,” said John Herring, Founder and CEO. “Our industry is shifting through the power of automation, advanced robotics, Building Information Modeling (BIM), and workforce transformation. We are proud to be at the forefront, helping our customers build faster, smarter, more efficiently with less labor, and therefore lower costs. Our goal remains the same: to become a 100-year Company by staying true to our mission of Using Technology to Change the Way America Builds Homes™.”
A-1’s employee ownership model continues to define its culture. With nearly half the Company’s workforce now vested in the Employee Stock Ownership Plan (ESOP), the sense of shared purpose and accountability has never been stronger. “Our ESOP isn’t just a benefit, it’s a belief system,” said Jan S. Beck, President. “We believe in treating people with respect, investing in their growth, and sharing in our success. When our people grow, A-1 grows.”
Beck added, “This year we navigated supply chain volatility, rising costs, and labor pressures, but we never compromised our promise to customers. We continue to do what others can’t: deliver quality products, at scale, on time, every time. That’s what makes us the partner that builders trust for the future.”
About A-1 Global Holdings
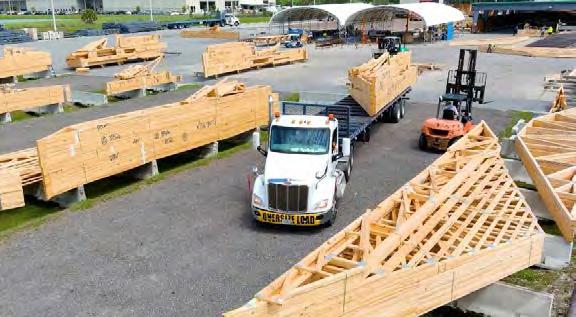
Founded in 1977, A-1 is a leading manufacturer of pre-engineered wood trusses and its proprietary EZWALL® Innovative Framing Solution™. Dedicated to excellence in manufacturing, sustainability, and customer service, A-1 Global Holdings, Inc. is the parent Company of A-1 Industries of Florida, Inc. and A-1 Industries of Georgia, LLC. A-1 operates state-of-the-art manufacturing facilities in Fort Pierce, Florida, and Bainbridge, Georgia. All employees are eligible to participate in the Company’s Employee Stock Ownership Plan (ESOP).
NEWs
ICC Community Development Launches Municity NextGen

Municity NextGen is a smarter platform for permitting, planning and code enforcement
September 15, 2025, Washington D.C. – ICC Community Development, a subsidiary of the International Code Council, has recently launched Municity NextGen. This transformative cloud-based platform is designed to streamline permitting, planning and code enforcement for jurisdictions of all sizes.
Municity NextGen offers a seamless, intuitive experience for staff, contractors and the public. The platform provides configurable workflows based on industry best practices, built-in reporting tools and direct access to the International Codes®. Municipalities can now work smarter and more collaboratively.
“Municity NextGen is a game-changer for local governments,” said Dan Foster, General Manager of ICC Community Development. “We’ve combined decades of industry expertise with modern technology to deliver a solution that’s powerful, flexible and easy to use. From permitting and inspections to code enforcement, Municity NextGen helps communities thrive.”


As part of the Code Council’s broader commitment to advancing digital transformation in the built environment, ICC Community Development is now an integral part of ICC Innovation, the Code Council’s initiative to foster forwardthinking solutions for communities and local governments. Municity NextGen is positioned at the forefront of today’s technology, ensuring jurisdictions have access to tools that are both cutting-edge and future ready. Learn more about Municity NextGen here
About the International Code Council
The International Code Council is the leading global source of model codes and standards and building safety solutions. Code Council codes, standards and solutions are used to ensure safe, affordable and sustainable communities and buildings worldwide.
About ICC Community Development
ICC Community Development is a member of the International Code Council’s family of solutions and offers software solutions that allow municipalities to streamline their workflows and automate processes. They are a Laserfiche Premier Partner.
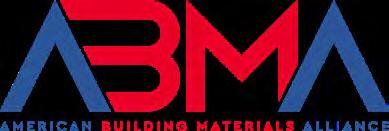
ABMA-SBA Partnership Showcases Family Businesses at the Heart of U.S. Manufacturing
September 9, 2025—The American Building Materials Alliance (ABMA) announced that members from across the country are opening their doors to the U.S. Small Business Administration’s (SBA) Made in America Initiative. Through facility tours, briefings, and a dedicated breakfast session, ABMA members will highlight the strength of American manufacturing and the innovative steps being taken to compete globally.
“Across the ABMA, we represent American manufacturers who are innovating and competing with global competitors every single day. Our members don’t shy away from competition, they embrace it. The SBA’s Made in America Initiative will give them the boost to do what they already do best, even better: manufacture world-class products right here at home,” said Rod Wiles, Chair of the ABMA.
How the SBA’s Made in America Initiative Supports Manufacturers
The Initiative will provide practical tools for manufacturers, including support from the Office of Manufacturing & Trade through SBA field offices, easier access to 504 fixed-asset financing for real estate, construction, and equipment, an expanded 7(a) Working Capital Pilot for inventory and export needs, and partnerships with agencies, trade schools, and private stakeholders to develop a skilled manufacturing workforce.
“SBA Administrator Loeffler has made a commitment to strengthening our American manufacturers. We are excited to discuss ideas, share successes, and find new and innovative solutions to work in unison to move American manufacturing forward toward prosperity,” said SBA Associate Administrator Lisa Shimkat, who leads the federal agency’s Office of Field Operations and the Office of Manufacturing & Trade.
“At ABMA, our work isn’t just about advancing policies that help our industry grow, it’s also about building partnerships that elevate our members. The SBA’s Made in America Initiative gives us a chance to deliver real value, opening new opportunities for family-owned businesses to thrive, innovate, and strengthen American manufacturing,” said Francis Palasieski, Director of Government Affairs, ABMA.
During these visits, SBA officials will see firsthand how American manufacturers are driving innovation and supporting local economies:
• WindsorONE (Calif., Va.., Pa..)—A leading manufacturer of American-made wood products, is proud to announce the launch of a dedicated Research & Development division to support its three U.S.-based manufacturing facilities. This strategic expansion accentuates WindsorONE’s commitment to advancing domestic innovation, wood science education, and sustainable product development.
• Robbins Lumber (Maine)—A five-generation, family-owned mill working with the University of Maine to bring a new long-length pine product to market. The innovation joins shorter boards into longer lengths with fewer joints, offering a competitive U.S. alternative to European imports.
INdustry NEWs

• Hancock Lumber (Maine)—Hosting tours of its tiny home manufacturing operation and Pine Mills, showcasing a safety-first, people-centered culture that drives efficiency, quality, and community impact.
• LaValley’s Building Supply (N.H.) —Demonstrating component manufacturing and modular capabilities, including trusses, wall panels, floor joists, and rafters, meeting America’s housing needs with U.S.-made products.
• Builders’ General (N.J.)—Hosting a visit to its millwork facility, where the company manufactures custom doors and trim; family-owned since 1931 and now operating seven locations across Central New Jersey.
• Bestway Lumber (N.Y.)—Welcoming SBA to its New York lumber treating facility to see pressure-treating and kiln-drying operations and to discuss ongoing expansion plans across the Northeast and Mid-Atlantic.
• Britton Lumber Company (N.H.)—A family-owned Eastern White Pine manufacturer commissioning a new combined heat and power (CHP) plant at its Bath mill. The operation saws, kiln-dries, and planes approximately 10 million board feet annually, with by-products put to productive use, highlighting quality, efficiency, and rural manufacturing jobs.
Bob Jackman of LaValley’s Building Supply said: “We look forward to welcoming the SBA’s Made in America Initiative to our facilities. From modular homes to trusses, wall panels, floor joists, and rafters, our team is proud to showcase how family-owned businesses here in New Hampshire are innovating to meet America’s housing needs while keeping manufacturing strong at home.”
JoAnne Tar of Hancock Lumber said: “Hancock Lumber is proud to make it in Maine. We look forward to hosting the SBA’s Made in America Initiative at our tiny home operation and Pine Mills and showing how a people-first culture delivers quality products, good jobs, and stronger communities.”
Alden Robbins of Robbins Lumber said: “Robbins Lumber has been manufacturing in America for more than five generations. The SBA’s Made in America Initiative gives companies like ours an added boost to do what we already do best; keep American manufacturing strong, competitive, and built for the future.”
About ABMA
ABMA advocates on behalf of the lumber and building materials (LBM) industry. ABMA represents LBM dealers and associated businesses in Alabama, Connecticut, Delaware, Georgia, Louisiana, Maine, Maryland, Massachusetts, Mississippi, New Hampshire, New Jersey, New York, Oklahoma, Pennsylvania, Rhode Island, Vermont, and Washington, D.C. We work directly with members of Congress, the White House, and federal agencies to impact the legislative and regulatory process as it affects the LBM industry. ABMA is powered by the Northeastern Retail Lumber Association (NRLA) and Construction Suppliers Association (CSA).
NEWs

Statistics Canada: Investment in Building Construction, July 2025
September 22, 2025—Overall, the total value of investment in building construction increased 0.4% (+$87.4 million) to $22.7 billion in July. Both the residential and nonresidential sectors recorded increases of 0.4%. Year over year, investment in building construction grew 8.8% in July.
On a constant dollar basis (2023=100), the total value of investment in building construction edged up 0.1% from the previous month to $21.2 billion in July, and was up 5.0% year over year.
Decline in multi-unit component moderates growth in residential sector
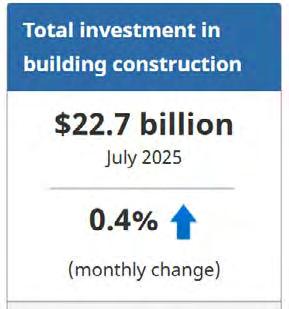
Investment in residential building construction increased $62.1 million to $16.0 billion in July. This rise was driven by the single-family component (+2.5%) and was tempered by the multi-unit component (-1.2%).
In July, single-family home investment increased $173.1 million to $7.1 billion. The growth was primarily attributed to Ontario (+$121.5 million), followed by Quebec (+$95.7 million). Meanwhile, decreases were recorded in four provinces and all territories, led by Nova Scotia (-$35.3 million).
Investment in multi-unit construction decreased $110.9 million to $8.9 billion in July. The decline was driven by Ontario (-$176.3 million) and was partially offset by growth in Quebec (+$64.8 million).
Institutional component leads non-residential sector
In July, the value of investment in non-residential building construction increased $25.3 million to $6.8 billion. Growth in the institutional component (+1.9%) was moderated by declines in the industrial (-0.8%) and the commercial (-0.1%) components.
Investment in the institutional component increased $38.9 million to $2.1 billion in July, led by growth in Alberta (+$40.1 million) and tempered by Quebec (-$4.8 million).
Meanwhile, the industrial component decreased $11.1 million to $1.4 billion in July, with declines recorded in five provinces and three territories, led by British Columbia (-$6.1 million).
Investment in the commercial component declined $2.5 million to $3.3 billion in July. The decline was led by British Columbia (-$14.0 million), followed by Nova Scotia (-$2.8 million) and Saskatchewan (-$2.6 million), and was largely offset by Ontario (+$15.1 million).
For more information on construction, please visit the Construction statistics portal. For more information on housing, please visit the Housing statistics portal





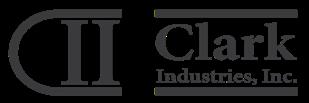

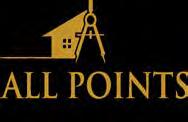
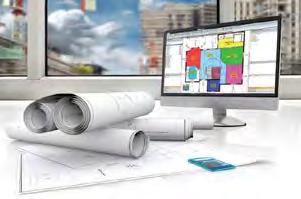




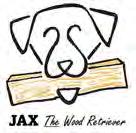




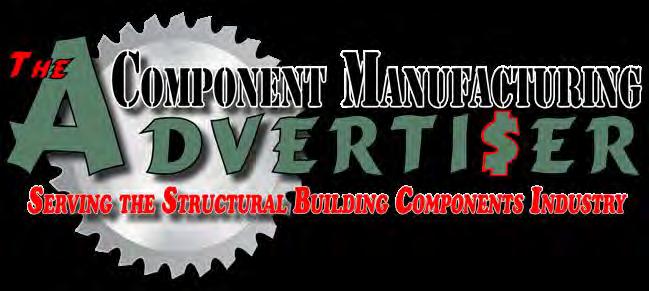


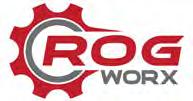
707-333-4507



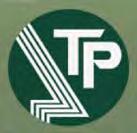



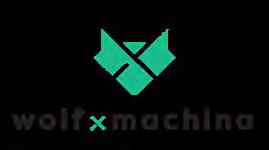

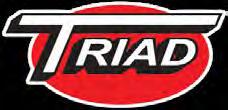
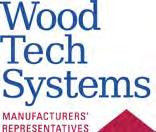




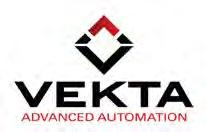


Designer-Truss and Wall Panel
HZ00018 | Arizona, USA
Under the direction of the Design Manager, the Structural Designer at FrameTec is responsible for creating structural designs and project estimating for Camp Verde, AZ Operations (FrameTec Alpha). You will be part of a team of Structural Designers responsible for the complete design of structural framing components (wall panels and trusses), lumber and hardware estimates and turnkey framing bids. You will be part of the team that creates the front-end design and quoting process for FrameTec Alpha, including estimating, preconstruction coordination, value engineering and quality control. This position requires both technical design and estimating
Designer-Truss HZ00004 | Florida, USA
A leading provider of building materials is seeking experienced Truss Designers to join its growing design team. This is a full-time position with remote, hybrid, or in-office flexibility. The ideal candidate will have strong MiTek software experience and a solid understanding of roof and floor truss design for residential and commercial projects.
Estimator
HZ00019 | Texas, USA
We are seeking a seasoned Lumber Estimator with hands-on expertise in structural framing take-offs for both residential and light commercial projects. This role is highly specialized and requires experience in estimating complete framing packages for:
• Single-family residences
• Custom home projects
• Multi-family developments (apartments, duplexes, townhomes, condos)
• Light commercial or office structures requiring structural lumber
Outside Sales Representative
HZ00012 | New York, USA
We’re looking for a results-oriented
HiriNg-ZoNE
Outside Sales Representative to drive sales of engineered wood products (EWP) within a defined territory of Eastern and Central NY, and New England. This role involves working closely with building supply dealers and design professionals to promote and grow product usage.
The ideal candidate will bring a solid knowledge of structural framing systems and building materials, along with a proven ability to build strong customer relationships and close sales.
Designer-Multifamily
HZ00008 | Texas, USA
We have a client in Texas who needs Remote Multifamily Truss Designer(s) familiar with the Houston, San Antonio, Austin, and DFW areas. In addition to Texas, they sell to multiple other states. They have multiple plants and are bringing on another plant this year. If you inquire about this job, know that we will represent you to the best of our ability. With over 30 years of experience, The JobLine is your source for career moves that offer advancement and better-than-average compensation. Strictly Confidential!
Your compensation will include a base salary plus 1% of everything you produce over your threshold. They are looking for multiple designers, so bring your best co-workers. I can help them too and pay you for the referral!
Design Manager
HZ00002 | Florida, USA
We’re seeking an experienced Truss Design Manager to lead and mentor a team of truss designers for a wellestablished manufacturer in Central Florida. With two distinct opportunities available, you can choose the one that best fits your lifestyle.
The ideal candidate will have at least 10 years of experience using MiTek software and a minimum of 5 years in a leadership role, overseeing both in-office and remote design staff.
You’ll be responsible for scheduling and balancing design workloads, conducting training on new design processes, and ensuring adherence to code, specifications, and quality standards. This role includes reviewing architectural and structural plans, coordinating job releases to the plant, and communicating with customers to resolve design challenges
Designer-Multifamily HZ00017 | Texas, USA
A growing building components manufacturer in Texas is hiring an experienced Truss Designer for an in-office role, with potential flexibility for remote work depending on qualifications. This is a privately owned operation where your contributions are recognized—no corporate layers or national chains.
In business since the 1960s, this company delivers roof and floor trusses, wall panels, and stocked lumber products to a loyal customer base of home builders and commercial contractors. Projects include tract homes, custom builds, light commercial structures, and multifamily developments.
Outside Sales
HZ00023 | Wisconsin, USA
Our client is a small but growing truss and engineered wood product (EWP) manufacturer specializing in agricultural, single-family, and light commercial projects. They have consistently filled their production capacity during peak season and are now adding 40% more capacity. Much of this increase is dedicated to new sales efforts
# Job Description: We are seeking an experienced Outside Salesperson with Truss Design and Estimating Skills to join our client’s team. This hybrid role combines technical design expertise with sales leadership to build relationships, expand the client base, and drive revenue growth.
The company is expanding from $5M to $10M annual capacity within the next six months, and they need someone who can sell into that expanded capacity.
Transforming Your Experience
When it comes to protecting profits and staying green lit for the work ahead, count on your trusted partner for what matters most.
MAXIMIZE OPERATIONAL PRODUCTIVITY
GAIN RELIABLE SOFTWARE ACCESS EXPERIENCE HIGH-TOUCH TECHNICAL SUPPORT






Visit our booth to experience what’s new and improved— including hands-on demos and insights—only at BCMC.
September 29 - October 3, 2025 | Omaha, NE
MII.COM/BCMC


Free MiTek training sessions on software, services, and other educational topics are available.

Joe Kannapell, P.E.

OThe Last Word
Housing and Components on the National Mall
ur industry has much to gain from our participation in the Innovative Housing Showcase in Washington, D.C. This year, one of our main goals was to lobby government officials to stimulate housing construction. In effect, the 27 exhibitors were saying right in front of the seat of government, “See what we’re doing to improve housing affordability, now please help us.” SBCA’s two-story, fully framed duplex set our industry’s component technology in sharp contrast to the more exotic displays.
Walking down from Capitol Hill, legislators encountered our exhibit first, as did those walking down Seventh Street from the Department of Housing and Urban Development (HUD). On the third day of the Showcase, Scott Turner, Secretary of HUD, was greeted by Jess Lohse, Executive Director of SBCA. Entering, they encountered a large map underscoring the wide distribution of component manufacturers across our nation, and then they “walked through” the framing of the exhibit on a large monitor. Around the corner they viewed a poster detailing the cost savings of components, with data derived from multiple “Framing the American Dream” build-offs. This poster echoed the theme of the Showcase, “The American Home is the American Dream.” While our component technology may not be as futuristic as that he encountered later in the day, Secretary Turner at least now is better acquainted with the dominant role of trusses and wall panels in homebuilding.

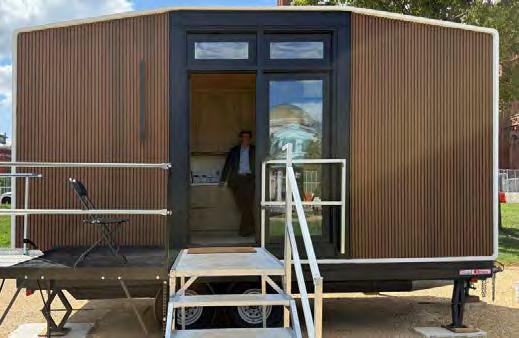
A short walk from our exhibit were 26 other displays of innovations that were worth exploring, if only to judge whether one of these new technologies may usurp ours. The most innovative was the first robotically printed house, from Azure, a two-year-old California startup, which utilizes recycled plastics. While this technology eliminates construction labor, it currently is feasible only in the tiny or portable home market.

There were several modular buildings utilizing new materials, including the accessory dwelling units (ADU) built by Aevolve Green Solutions. These are constructed with magnesium oxide panels, which are more durable and have better insulation properties than gypsum and cement-based siding but currently cost more. Also featured was the Connect Housing Blocks structure built with steel modules, said to be targeted at multi-family projects.


Relevant to component technology was the Solar Energy Shingles by GAF Timberline. Since these shingles weigh about the same as architectural asphalt shingles, they do not require any increase in the normal roof dead, wind, or snow drifting loads.
It could be said that our component framing technology is “old school” and is out-of-place at the Innovative Housing Showcase. However, we belong at the center of this exhibit until and unless some methodology surpasses ours, which I did not encounter among the 26 other exhibits. In fact, SBCA’s two-story home stood tall between two iconic American monuments, in contrast to the much lower-rising exhibits, and showed why our floor, roof, and wall components remain the unchallenged, dominant state-ofthe-art in homebuilding. Yet, we need to constantly show current and aspiring members of the homebuilding community why we are the incumbent and also to convince the stick-framers that their days are numbered.
SBCA’s strong showing at the Innovative Housing Showcase, preceded by member visits to legislators in July, demonstrates the firm commitment of the component industry to supply the backbone of the most affordable and durable housing in America.



