p o r t f o l i o
2 0 2 5





c l a r a i r a i s
p e r a l t a r a m o s
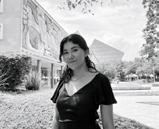

p o r t f o l i o
2 0 2 5





c l a r a i r a i s
p e r a l t a r a m o s

Graduated from Tec de Monterrey, Monterrey campus. Passionate about architecture, with a commitment to offer innovative and creative solutions as the world updates. Throughout my career I have proven to combine aesthetics with functionality, creating spaces that enrich the lives of their occupants. I have completed residential, commercial, public, social interest and urban planning projects. I seek to find with experience, the best solutions for the new challenges that lie ahead always taking into account the aesthetics and functionaity of the spaces. Currently studying my masters degree in Healthcare Architecture.
CONTACT
PORTFOLIO
cperalt3@kent.edu
https://issuu.com/clarairaisperaltaramos/docs/portofolio
https://www.linkedin.com/in/clarairaisperaltaramos/ LINKEDIN
EDUCATION
Master of Healthcare Design I January 2025 - December 2026
Kent State University, Ohio, USA
Bachelor of Architecture I August 2019 - July 2023
Monterrey Institute of Technology and Higher Education in Monterrey, MEX
EXPERIENCE
Executive Design Director I Site Supervisor at NATURAL ARQ I June - December 2023
Planning I Construction Documents (Mechanical, Plumbing and Electrical drawings) I Modeling and Rendering I Site Visit and Supervising I Customer and Supplier Relations I Team Management
Jr Designer at MHDOS Arquitectura I October 2023 - March 2024
Planning I Construction Documents (Mechanical, Plumbing and Electrical drawings) I Designer I Modeling and Rendering I Site Visit I Customer and Supplier Relations
Jr. Designer at Herca I June - September 2023
Interior Design I Construction Documents (Mechanical, Plumbing and Electrical drawings)
Intern for Sorteos Tec I January - May 2023
LICENCES Licensed Architect in Mexico
CONFERENCES
Advanced Architecture Credential I 2022
Monterrey Institute of Technology and Higher Education in Monterrey in colaboration with
Conceptual Project of Social Living to INFONAVIT I 2023
Monterrey Institute of Technology and Higher Education in Monterrey in colaboration with INFONAVIT
AutoCAD Sketchup Word Revit Enscape Lumion Photoshop Excel InDesign Illustrator NavisWorks Project Rhino
Spanish Native
English C1 (IELTS 7.5)
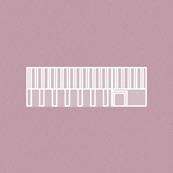
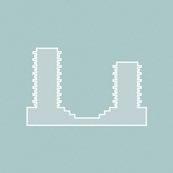

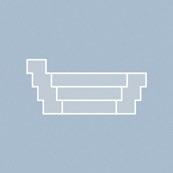



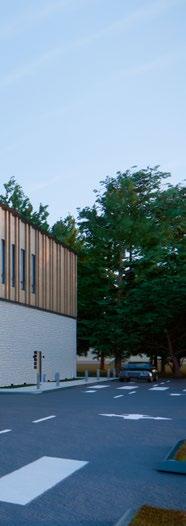
ACADEMIC PROJECT - AMBULATORY SURGERY CENTER
This project presents the design of an Ambulatory Surgery Center located in Twinsburg, Ohio, within Summit County. The development was guided by an evidence-based design approach, supported by research from healthcare architecture journals and articles that informed the most effective strategies for addressing the challenges commonly faced by these types of facilities.
As the project had no constraints in terms of square footage or budget, the design explores the full potential of architecture to enhance patient experience, improve staff efficiency, and ensure spatial functionality. The proposal incorporates key elements such as single patient rooms, clear separation of pre-operative and post-operative areas, a centralized clean core for all operating rooms, exterior views from both patient and staff areas, and same-handed operating rooms.
These decisions were grounded in four fundamental pillars: patient experience, operational efficiency, overall satisfaction, and functional performance. The result is a surgical center that meets local regulations while aligning with the latest standards in healthcare design.


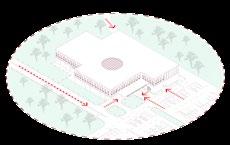
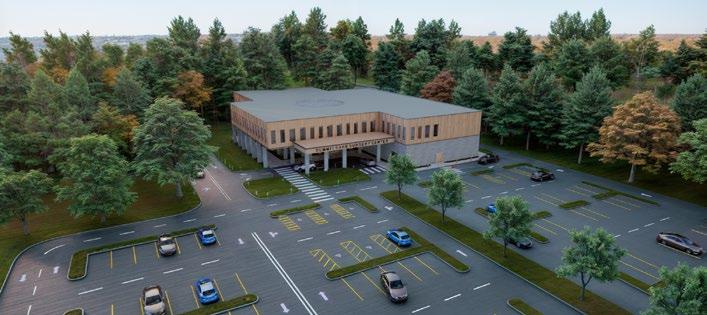
The architectural form of the Ambulatory Surgery Center was shaped through a detailed site analysis, taking into account both natural and built elements. Solar orientation guided the spatial organization: the pre-operative area was placed away from the sunrise, and the post-operative area was located opposite the sunset. This ensures optimal comfort for patients during arrival and recovery, as procedures are scheduled and predictable.
Operating rooms were positioned in the rear of the building to enhance environmental control, particularly temperature regulation, which is essential for reducing infection risk. A central cylindrical volume was introduced to bring natural light into all areas, creating a warm and welcoming atmosphere for both patients and staff.
Wind analysis revealed prevailing currents from the south and west, which informed the placement of entrances, exits, and parking. Entrances were oriented away from these winds to improve user experience. The design includes three separate access points: one for patients and families, one for staff with direct access to work areas, and another for service and maintenance with discreet, functional access.
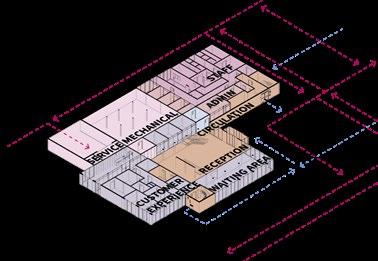



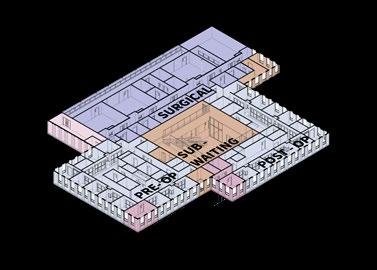
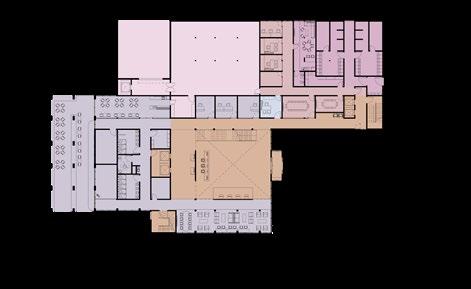
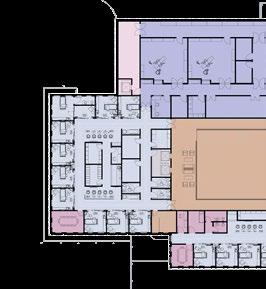
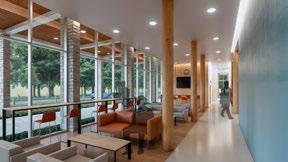
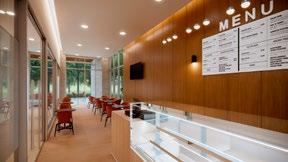
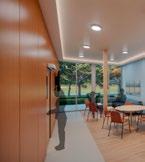
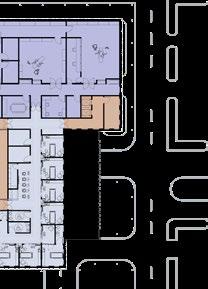
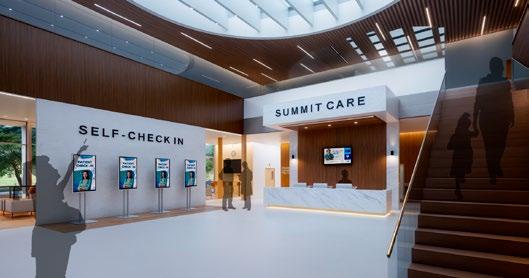
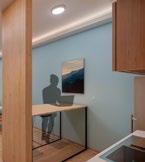
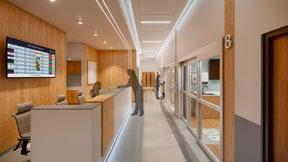

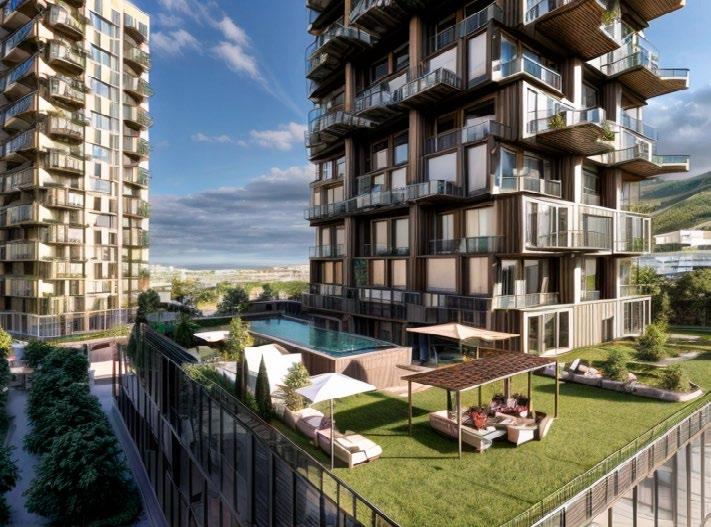
In collaboration with GM Capital, this project is located next to Rufino Tamayo Park in Monterrey, this project integrates inclusivity, sustainability, and environmental design to enhance quality of life.
The development features two apartment towers with retail spaces on the first two floors, dedicated amenities, and 18 and 17 floors of apartments, respectively. A central public space connects the main road to the park, creating a vibrant community hub.
Bioclimatic strategies include plant-adorned balconies for natural cooling and shaded green areas, promoting energy efficiency and harmony with nature. Distrito Vivo merges modern living with ecological and social responsibility.
The project’s form generation follows a strategic design process aimed at optimizing space, functionality, and urban integration. Initially, 50% of the available land (3,280 m²) is allocated for construction, ensuring a balanced distribution between built and open spaces.
The mass is then arranged to create a clear pathway, enhancing circulation and accessibility. To maximize space efficiency, the design expands vertically, incorporating areas for local services and amenities. The volumes are strategically rotated to optimize views, natural ventilation, and daylight access, contributing to a dynamic architectural presence. Balconies are integrated to provide extra privacy and outdoor living spaces, further enhancing residential quality.
The final form consists of two high-rise towers with a wellstructured base, achieving a harmonious balance between functionality, aesthetics, and environmental considerations.


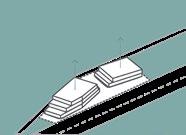




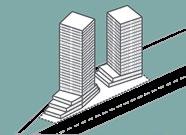
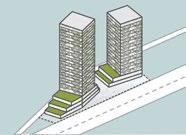
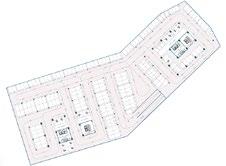
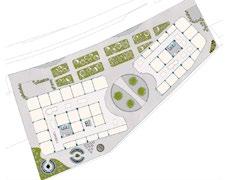
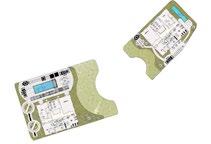
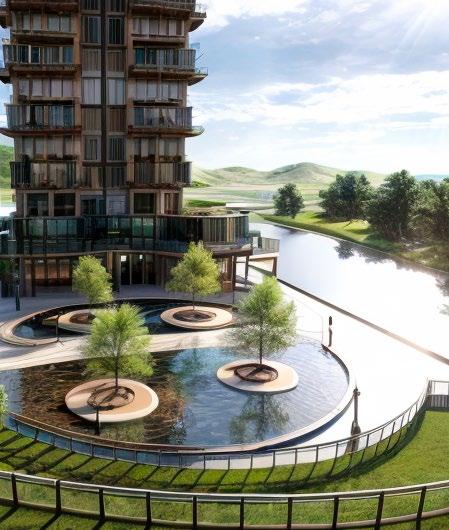
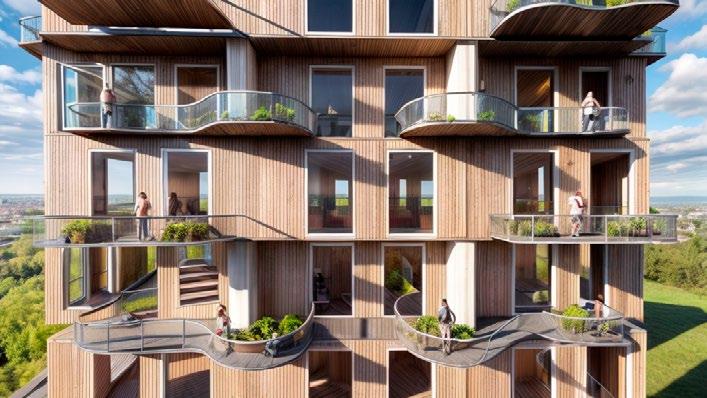
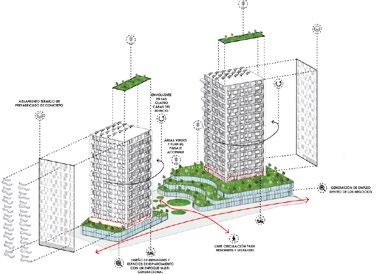
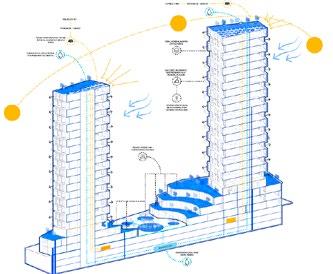
The project is situated in Pesquería, on the outskirts of Monterrey, and was developed in collaboration with INFONAVIT. Its primary objective is to establish a master plan for a designated area intended for social housing development.
As an academic endeavor, each team was assigned a specific lot on which to formulate their proposal. A comprehensive urban analysis was conducted to identify key opportunities and challenges within the site. Based on this analysis, four distinct housing typologies were designed to address the specific needs of the target users, ensuring a contextually responsive and wellintegrated solution.
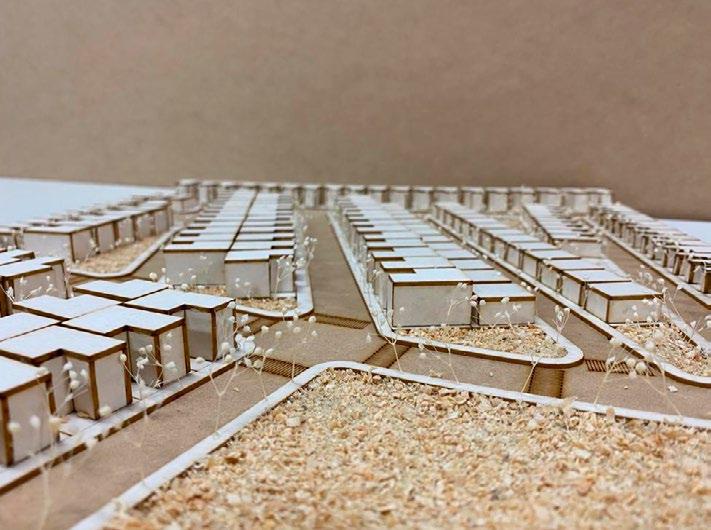
Within the selected site, a proposal was developed for the arrangement of housing units, ensuring that the primary guiding axes align with the main thoroughfares, including both the avenue and secondary streets. Additionally, each housing block was designed to incorporate a green space, which accommodates the necessary infrastructure and facilities to support the residential units.
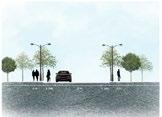


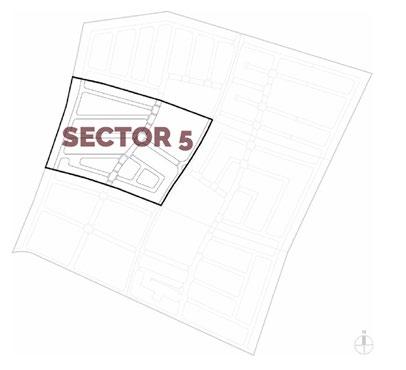



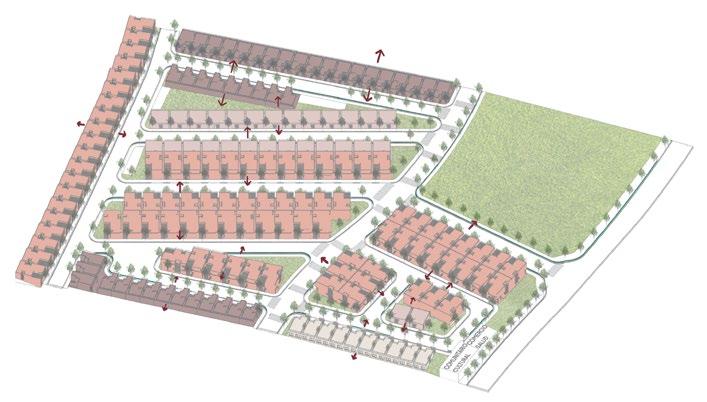
Similarly, different housing typologies were designed based on an analysis of the local population, considering factors such as density, needs, and economic conditions. Four distinct series of house typologies were developed to accommodate each demographic group. Additionally, factors such as solar incidence, wind patterns, and green spaces were carefully taken into account.

75 m2
2 bedrooms
1 bathroom
1 washroom
Extra room for expansion
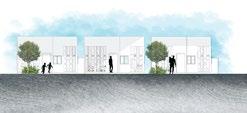
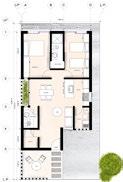
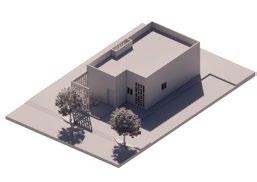

100 m2
1 bedrooms
1 bathroom
1 washroom
Extra room for expansion
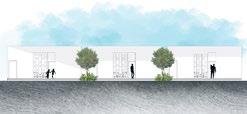
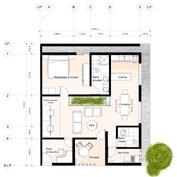
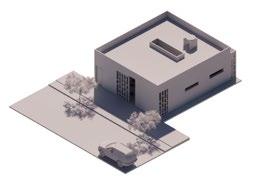

65 m2
1 bedroom
1 bathroom
Extra room for expansion
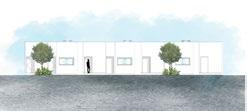
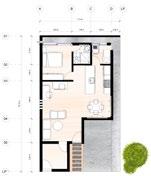
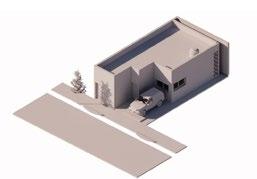
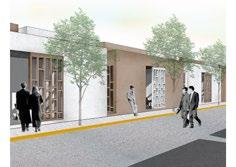
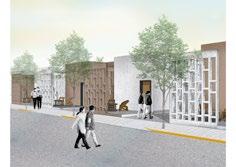
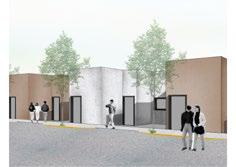

230 m2
4 bedrooms
3 bathroom
1 washroom
Extra room for expansion
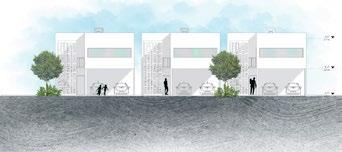
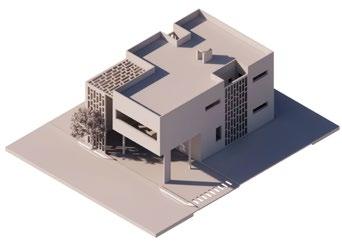
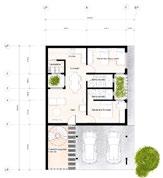
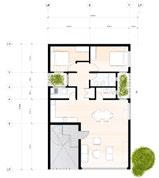
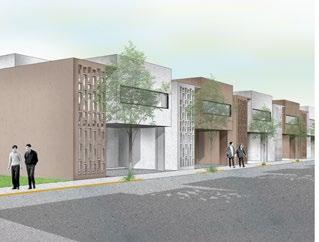
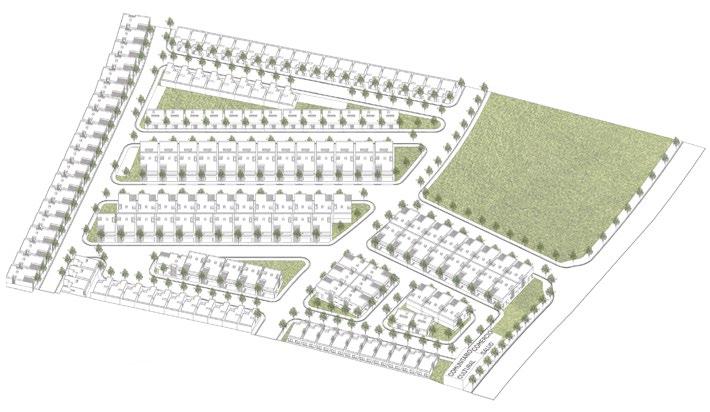
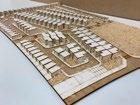
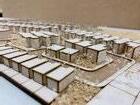
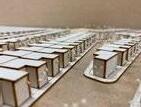
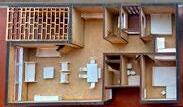
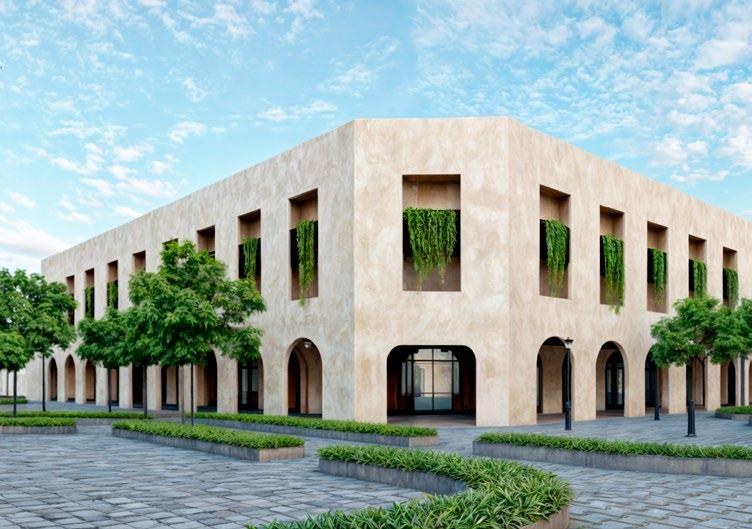

ACADEMIC PROJECT - MIXED-USE BUILDING
The project is situated in the heart of Monterrey, Nuevo León, a rapidly growing industrial city facing increasing challenges related to overpopulation and the scarcity of affordable housing. In response to these issues, this proposal seeks to revitalize an entire city block while carefully considering the surrounding urban context.
The design approach acknowledges the historical evolution of urban blocks over time, beginning with the traditional closed city block model of the early 2000s. It then examines the influence of Le Corbusier’s principles, which introduced permeable urban blocks, followed by the development of high-rise residential complexes in isolated areas. This project seeks to reintroduce the fundamental qualities of the closed city block while integrating contemporary urban planning principles. By doing so, it creates well-defined, high-quality interior spaces while maintaining full connectivity to the surrounding streets. The ground floor is designated for commercial spaces, ensuring an active and dynamic streetscape, while the upper levels are dedicated to residential units, fostering a balanced and vibrant urban environment.
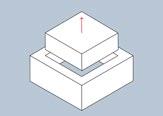
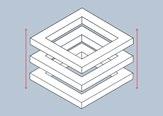

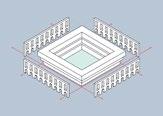
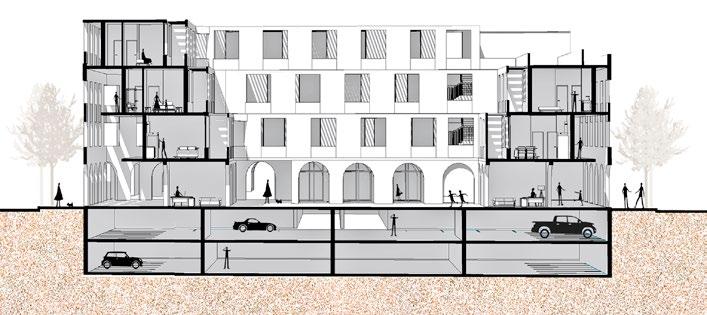
The architectural design of the project is based on a staggered configuration, maximizing the efficient use of every square meter while ensuring that each residential unit benefits from a private outdoor space. This approach not only enhances the quality of living for residents but also has a direct impact on the urban environment. By stepping back at various levels, the design organically expands the ground floor along the sidewalk, creating a wider pedestrian-friendly space that enhances the public realm.
A key aspect of the project is its sensitivity to the surrounding urban fabric. Unlike conventional high-rise residential buildings, this development adopts a smaller scale to maintain harmony with its context. Additionally, a wrap-around façade strategy is implemented to ensure a seamless transition between the new structure and the existing streetscape. This design decision preserves the continuity of ground-level conditions, reinforcing a sense of cohesion within the neighborhood and fostering a more user-friendly and inviting environment.




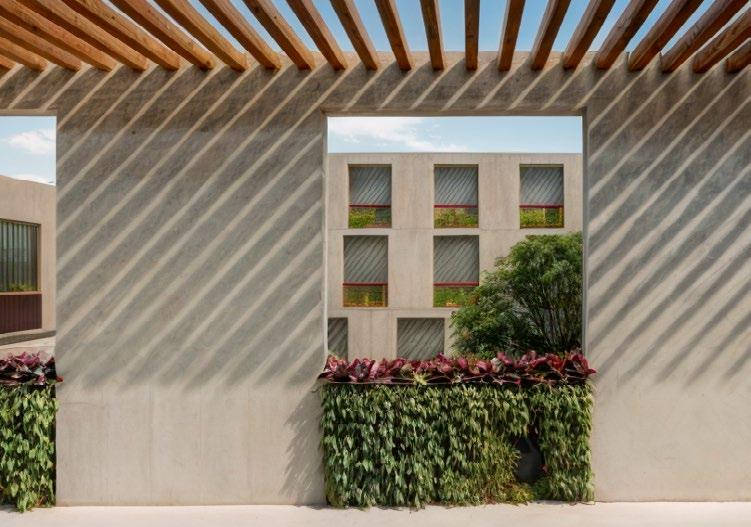
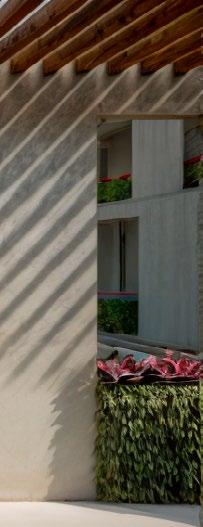
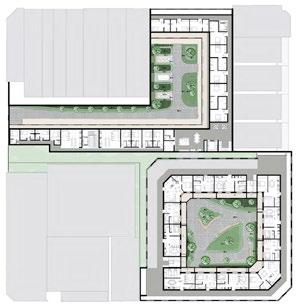


The project is situated in Baborigame, in the southern region of Chihuahua, and aims to address the challenges arising from the lack of essential infrastructure and facilities in the community, a consequence of ongoing insecurity in the Sierra. Its primary objective is to provide children in vulnerable communities within the Sierra Madre Occidental with a safe and nurturing environment conducive to their healthy development.
The concept is to create a space in the area that aligns with a vision where vulnerable children can develop in a manner that enhances their quality of life and overall well-being.
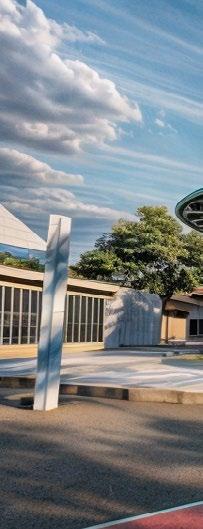
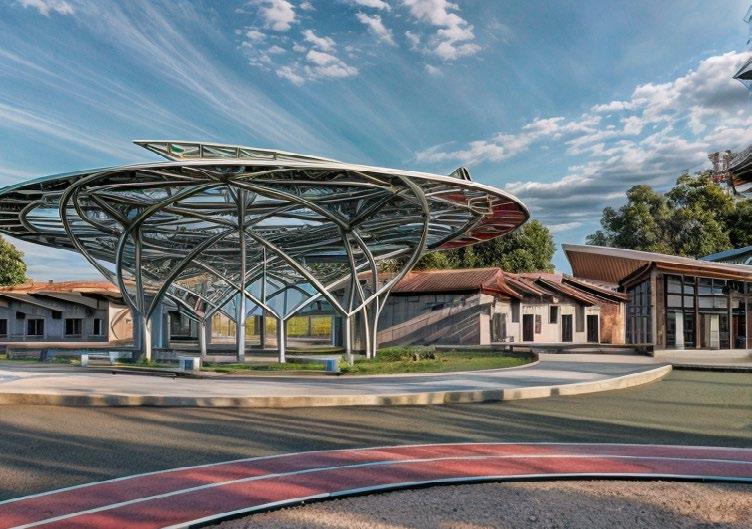


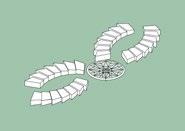

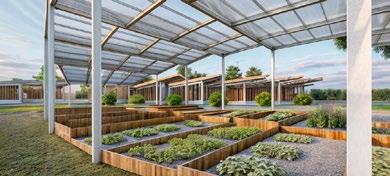
Considering the intended users, the project was designed to be divided into two distinct zones—one designated for women and the other for men. These two volumes are strategically separated to create central communal areas, while all four volumetric sections are interconnected through a shared space. The layout follows a modular approach, with each module serving as a living space for four to six children.
Given that the project is situated within an enclosed area, the roofs were designed with a sloped structure to facilitate cross-ventilation. Additionally, due to the heavy rainfall in Baborigame, the sloped roofs also serve the functional purpose of efficiently capturing and managing precipitation.



With the primary challenge focused on creating a space through parameterization and utilizing programs such as Rhino and Grasshopper, the project was designed around a mechanized pavilion inspired by the form of an iris. This structure operates through motorized railings powered by electricity generated from solar panels.
Multiple iterations were conducted to refine the desired form and design, as well as to model the individual components. This process provided a clearer understanding of the pavilion’s mechanization and overall functionality.
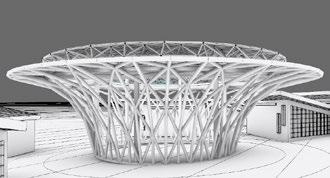
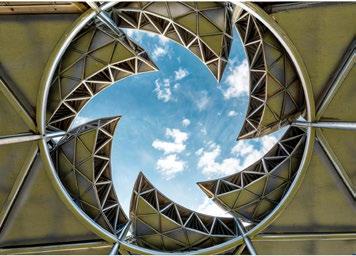
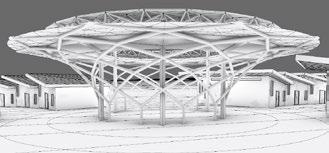
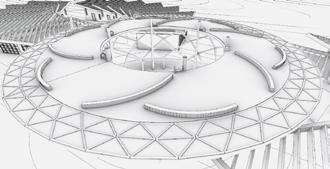
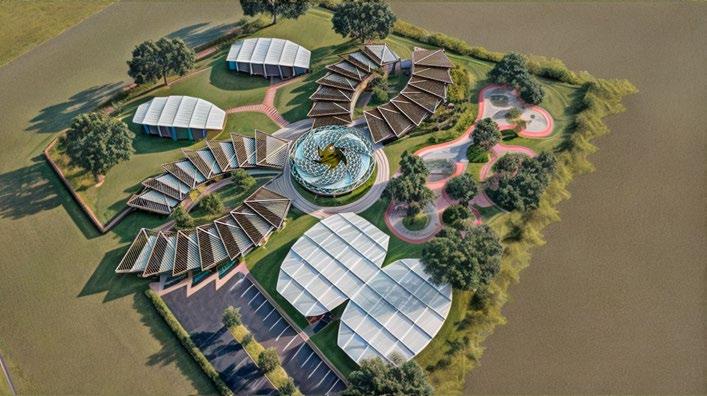
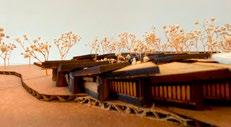
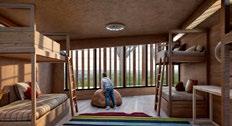
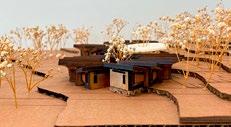
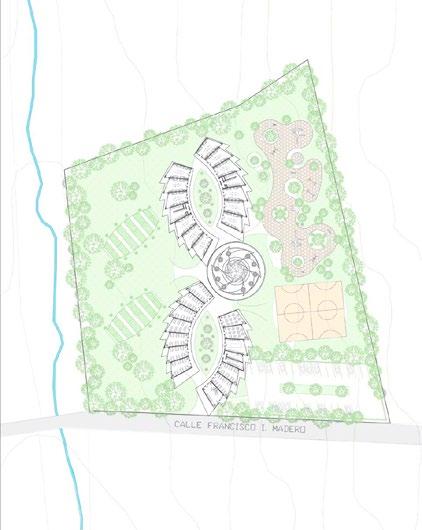
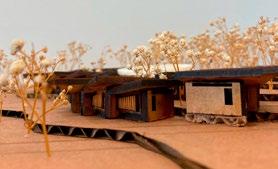
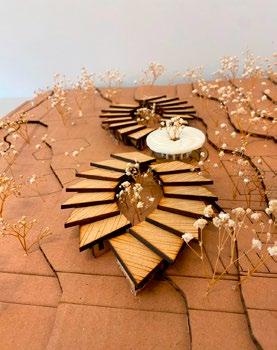
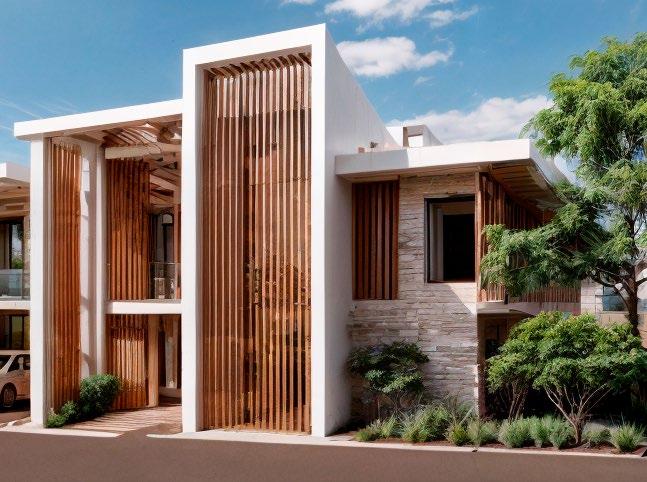
The project is located in San Pedro Garza, Monterrey, and is designed to meet the needs of a high-socioeconomic-level resident. The architectural program includes three bedrooms, parking for a minimum of three vehicles, a swimming pool, a grill area, and a perimeter garden that encloses the property, ensuring both privacy and aesthetic appeal.
To mitigate heat from the afternoon sun, wooden latticework has been incorporated to provide effective shading, while brick has been used for its thermal insulation properties, enhancing the home’s overall energy efficiency and comfort.
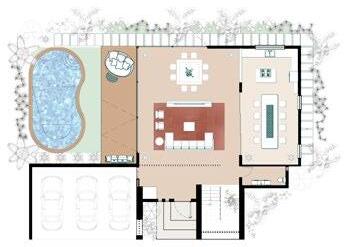

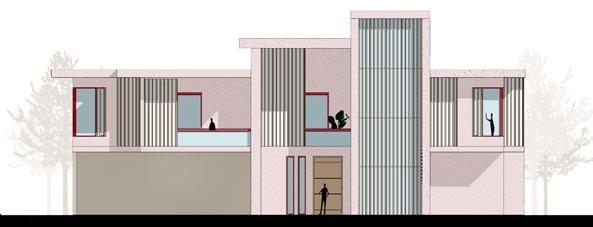



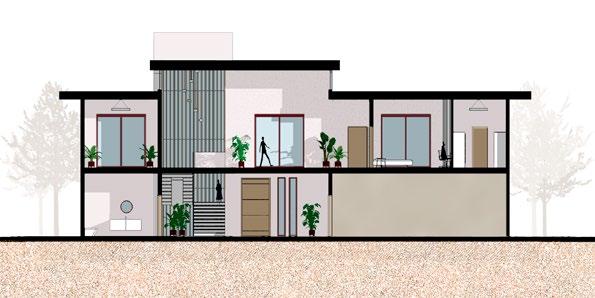
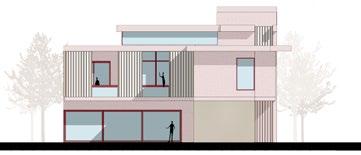
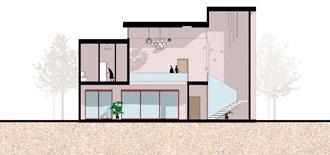
w o r k r e l a t e d p r o j e c t s





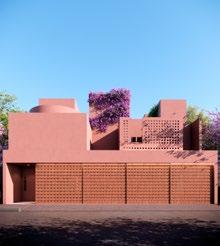
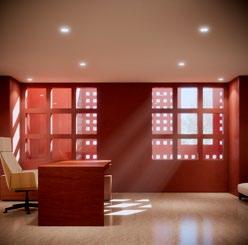
Company: NATURAL ARQUITECTURA, 2024
Role: Senior Designer
Responsibilities: Planning I Construction Documents I Modeling and Rendering
Tools Used: Autocad, Sketchup, Enscape
The site is located in Mexico City, requiring us to consider security measures without compromising the façade design. The clients sought a space with ample natural lighting while maintaining privacy. In line with the natural aesthetic, we incorporated lattice screens to enhance privacy and large windows to maximize natural light intake.
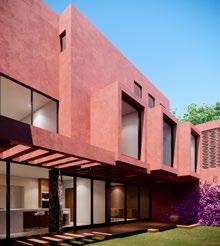
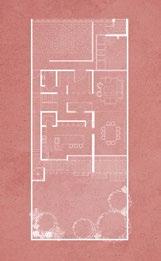
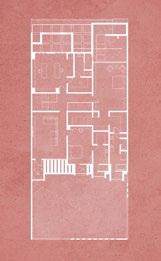
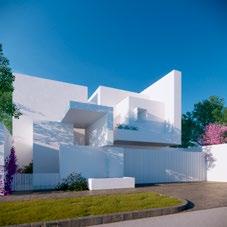
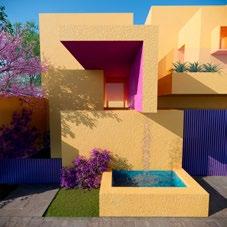
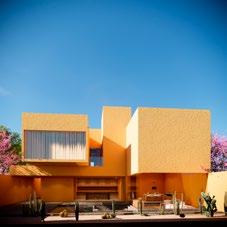
Company: NATURAL ARQUITECTURA, 2024
Role: Senior Designer
Responsibilities: Planning and Designing
Tools Used: Autocad, Sketchup, Enscape
The client sought shapes and volumes that would make the house stand out from the rest. The entrance was designed to be discreet rather than directly visible, creating a pathway and an experiential approach to entering the space. Given its location in a secluded area outside the city, priority was given to optimizing views from the bedrooms and social areas.
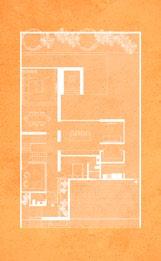
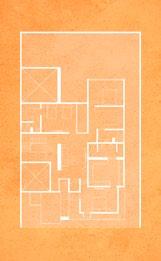
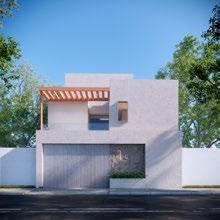
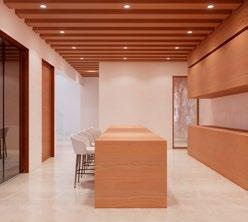
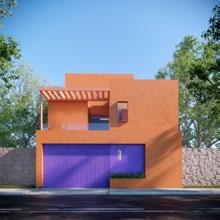
Company: NATURAL ARQUITECTURA, 2024
Role: Senior Designer
Responsibilities: Planning I Modeling and Rendering
Tools Used: Autocad, Sketchup, Enscape
The project was developed considering the existing structural elements of the house, as it was a renovation. Given the preexisting construction and the limited dimensions of the lot, linear elements and unobstructed corridors were incorporated to enhance circulation and natural lighting within the home.
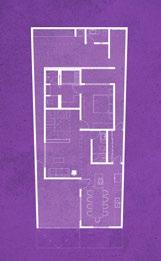

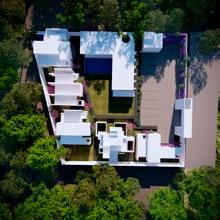
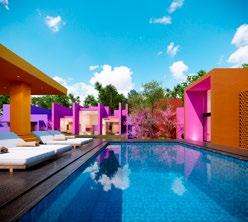
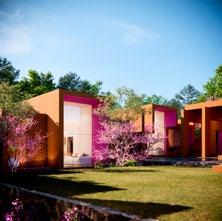
Company: NATURAL ARQUITECTURA, 2024
Role: Senior Designer
Responsibilities: Planning I Modeling and Rendering
Tools Used: Autocad, Sketchup, Enscape
The client requested the design of a master plan and cabin typologies for their project, which includes amenity areas, services, a security booth, and a swimming pool. The cabins share the same layout and similar dimensions; however, different façade designs were chosen to give each one a unique identity. The cabins offer views both within the project and toward the surrounding landscape through large windows, maximizing natural light while ensuring privacy.
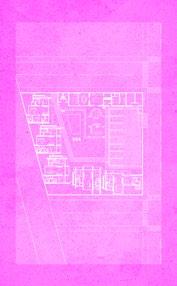
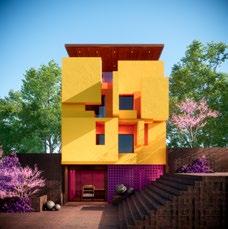
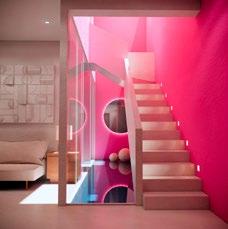
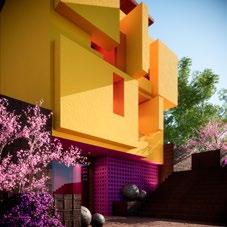
Company: NATURAL ARQUITECTURA, 2024
Role: Senior Designer
Responsibilities: Planning I Construction Documents
Tools Used: Autocad, Sketchup, Enscape
The greatest challenge we faced with this project was accommodating all of the client’s requirements. The first two levels were designated for a two-bedroom apartment and a commercial space for the family business. Levels two and three were designed with rental lofts, while the fourth level was dedicated to amenity spaces. Given the high-traffic nature of the area, various façade elements were incorporated to enhance the privacy of the residents.
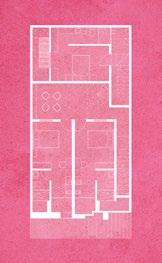

p o r t f o l i o
2 0 2 5





c l a r a i r a i s
p e r a l t a r a m o s