


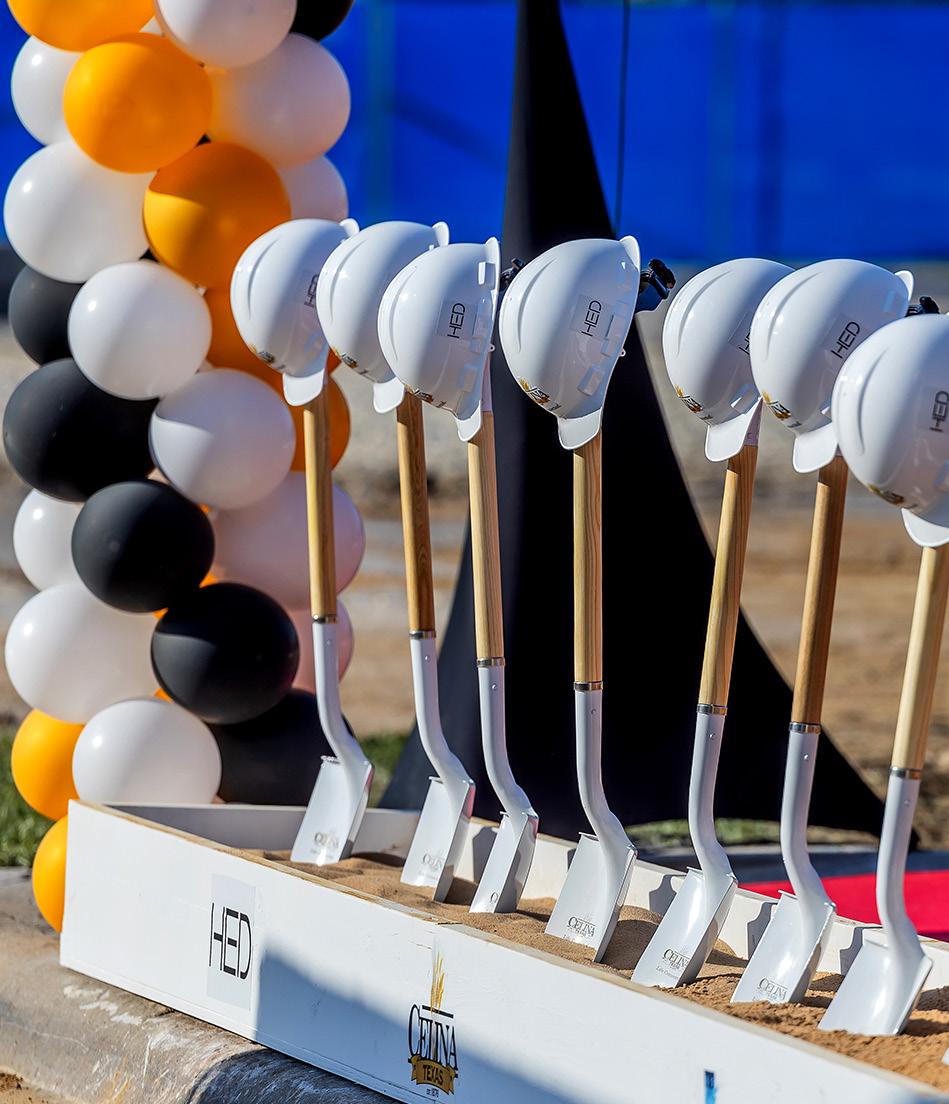





The Five-Year Capital Improvement Program (CIP) provides a comprehensive summary of the City’s plans, priorities, and projections for capital projects. As the community continues to grow, it is important to plan for the infrastructure, facilities, and maintenance needed to support and enhance the services the City provides to residents. The Five-Year CIP and annual budget, together, tell the story of how the City is investing taxpayer money in order to promote fiscal responsibility and transparency.
The Five-Year CIP is comprised of the capital projects the City anticipates initiating in each of the next five years (Fiscal Year FY 2025 through FY 2029), as well as the funding sources for those projects. A capital project is a large, long-term project that acquires, builds, adds to, or prolongs the life of an asset. These projects generally take one or more years to complete, require a significant investment of money, and are useful for many years. Some examples of capital projects are roads, library buildings, recreation centers, water distribution lines, water tanks and towers, stormwater collection pipes, building renovations, and more. Many of these projects also require investments in personnel and other operating expenses, which are planned in the City’s annual operating budget.
The primary drivers for the Five-Year CIP are:
• Celina is the fastest-growing City in America;
• Meeting today’s needs while planning for the future; and
• Fiscal responsibility.
Celina was named the fastest-growing City in America. The City’s population is projected to increase by 11,015 from 43,039 to 54,054 in FY 2025. The City is on pace to issue more than 2,600 single-family residential permits for FY 2024, up from 2,220 in the prior year. With this growth, there is an increasing demand for services and infrastructure.
The City also seeks to meet both today’s needs and plan for future needs. To accomplish this, both the annual budget and Five-Year CIP have been prepared using the guiding principles established in the City’s Strategic Plan, Comprehensive Plan, and Core Values. Additionally, the five-year projection timeline is used to help the City see how this year’s decisions impact the City’s ability to meet future needs. This combined short-term and long-term approach will help the City to adapt to the changing needs of our residents throughout the growth cycle.
Transparency and fiscal responsibility are cornerstones of our approach. The City is committed to ensuring that
today’s decisions promote long-term sustainability. This document highlights the efforts to manage the City’s finances prudently while addressing the immediate and long-term needs of the growing population.
In addition to the primary budget drivers, the Five-Year CIP specifically addresses resident feedback and input. Residents are encouraged to be involved in the Capital Improvement Program process through the resident survey, which is conducted every other year with the most recent survey having been completed in 2022 (The 2024 Resident Survey is currently in progress).
These surveys are used to gauge the level of residents’ satisfaction with City services and identify areas for improvement. They play a crucial role in the development of the strategic plan, budget priorities, and the capital project priorities. The areas identified for greatest improvement related to the Capital Improvement Program in the 2022 survey were streets, sidewalks, streetlighting, and utility infrastructure, as well as parks and recreation opportunities. These surveys ensure that the Capital Improvement Program reflects the community’s needs and aspirations.

To develop a five-year forecast of available funds for capital projects, the City performed an extensive financial forecast. Much of this forecast was created in conjunction with the five-year operating budget projections within the annual budget process. The City conservatively projects revenues to minimize risk and account for the impact of cycles in the larger economy.
The Five-Year CIP is divided between General Government and Enterprise projects and has two primary funding sources: bonds (debt) and non-bond sources (cash). The primary drivers in estimating revenues are residential and commercial growth, as well as economic conditions. In the last several years, the City has enjoyed a relatively stable upward revenue trend. This trend has been caused by growth in population, property values, sales tax revenue, and the development of residential communities. The City anticipates continued growth during the next several years.
The City has experienced rapid population growth over the last several years. Based on already approved housing construction plans, the City projects this population growth to continue. Chart 1 shows the rapid population growth in the last seven years and the continued growth that is anticipated over the next nine years.
Directly tied to the population growth, Chart 2 shows the single-family residential permits issued and projected. Celina’s growth is expected to remain strong.
In addition to residential growth, the City anticipates commercial growth to begin in the next five years, particularly related to retail. The population of Celina is reaching the point where larger-scale retail can be sustained, and the City has been approached by several big-box retailers about building in Celina.
This growth in residential population and commercial development drives growth in revenues for the Five-Year CIP.
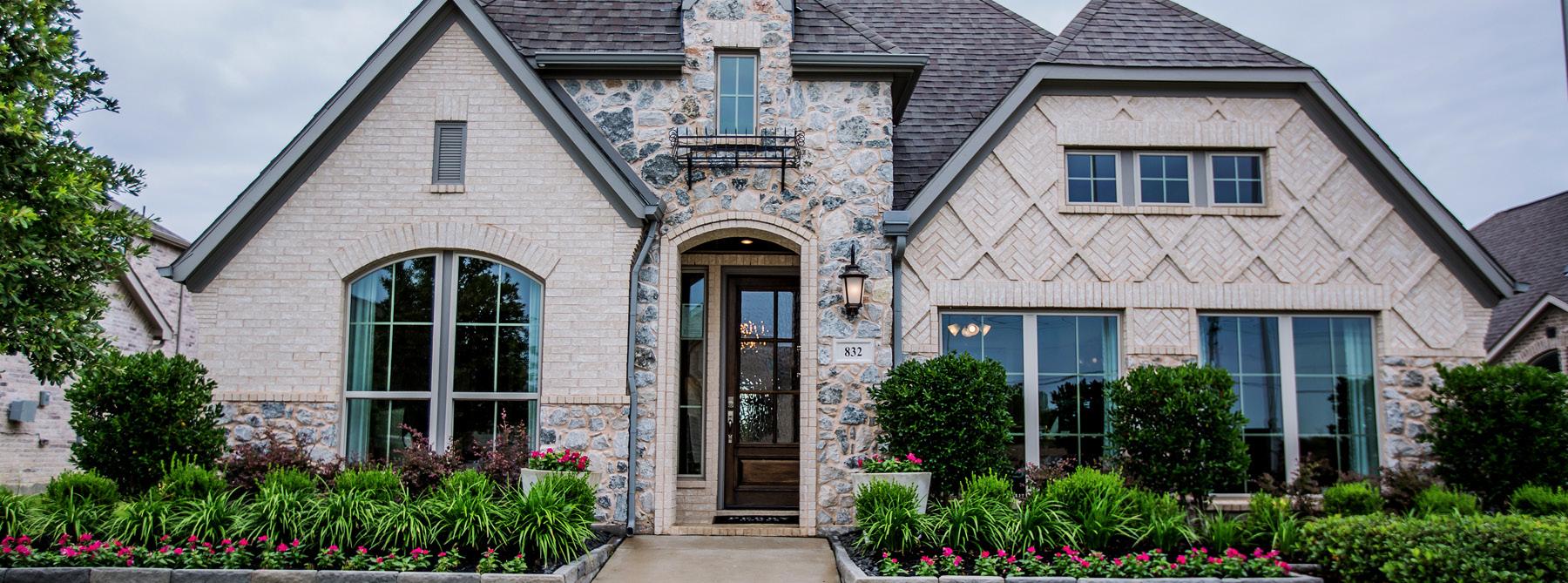
Population growth and single-family residential permits have a significant impact on revenues for General Government projects. First and foremost, this growth has resulted in and is projected to continue to cause significant increases to taxable values of property within the City. There are two components to this growth. The first comes from new properties being added to the tax rolls due to residential development. The second comes from rapidly rising home values, which is being experienced across the Dallas-Fort Worth Metroplex. In FY 2025, the City’s property tax value increased by 34.45% or $2.06 billion. Of this increase, $1.33 billion is attributable to new taxable values added to the tax roll. The remaining $730 million is attributable to the growth in value of existing properties.
Chart 3 shows the projected growth in taxable values over the next five years, which the City anticipates remaining strong.
3
$16,000,000,000
$14,000,000,000
$12,000,000,000
$10,000,000,000
$8,000,000,000
$6,000,000,000
$4,000,000,000
$2,000,000,000
When applied to the tax rate, this taxable value generates property tax revenues for the General Fund and Debt Service Fund. The City’s tax rate is divided into two components: Maintenance & Operations and Interest & Sinking. The Interest & Sinking portion of the tax rate is dedicated to the Debt Service Fund and is used to repay the debt that funds general government capital projects.
For FY 2025, the City has adopted a total tax rate of $0.598168. Of that, $0.287061 (47.99%) is dedicated to the General Fund for operational expenses, and $0.311107 (52.01%) is dedicated to the Debt Service Fund to pay for the City’s debt. The forecast for the Five-Year CIP maintains the Interest & Sinking Rate of $0.311107 for all five years. This projected rate will fund the issuance of the Certificates of Obligation proposed within the program.
The City anticipates that there will be an opportunity to increase the Interest & Sinking Rate without raising the overall tax rate, as the 3.5% cap on the Maintenance & Operation Rate is projected to result in a one cent or more
tax rate reduction per year. Any increase of the Interest & Sinking Rate above $0.311107 in any future year would allow the City to increase forecasted bond issuances, pay off existing debt earlier, or accelerate the principal amortization of future debt. Additional analysis of the City’s debt is provided in the Debt Outlook section below.
In addition to debt revenues, the City also anticipates growth in the non-bond sources of funding for General Government Capital Projects. As the City experiences residential and commercial development, the City will receive significant non-bond revenues related to impact fees, capital recovery fees, park fees, and technology fees that will be available to invest in capital projects. The purpose of these fees is for new developments to pay for its impact on infrastructure and City services. The City has projected each non-bond revenue source independently based on trends, existing development agreements, and approved future development plans. Many of these revenue sources are restricted to specific uses, while others can be broadly invested in capital projects.
The same population, residential, and commercial growth trends are also driving enterprise project (water, wastewater, and stormwater drainage) revenue growth. The City contracted with Willdan Financial Services to perform a financial forecast for the water and wastewater utilities, which was approved by City Council on May 14, 2024. A detailed analysis of revenues is available in the 2024 Water and Wastewater Rate Study and Financial Plan.
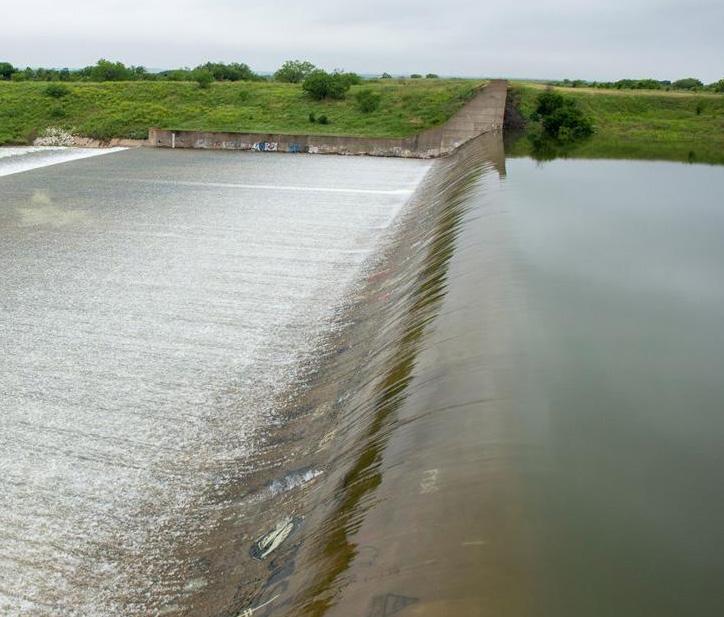
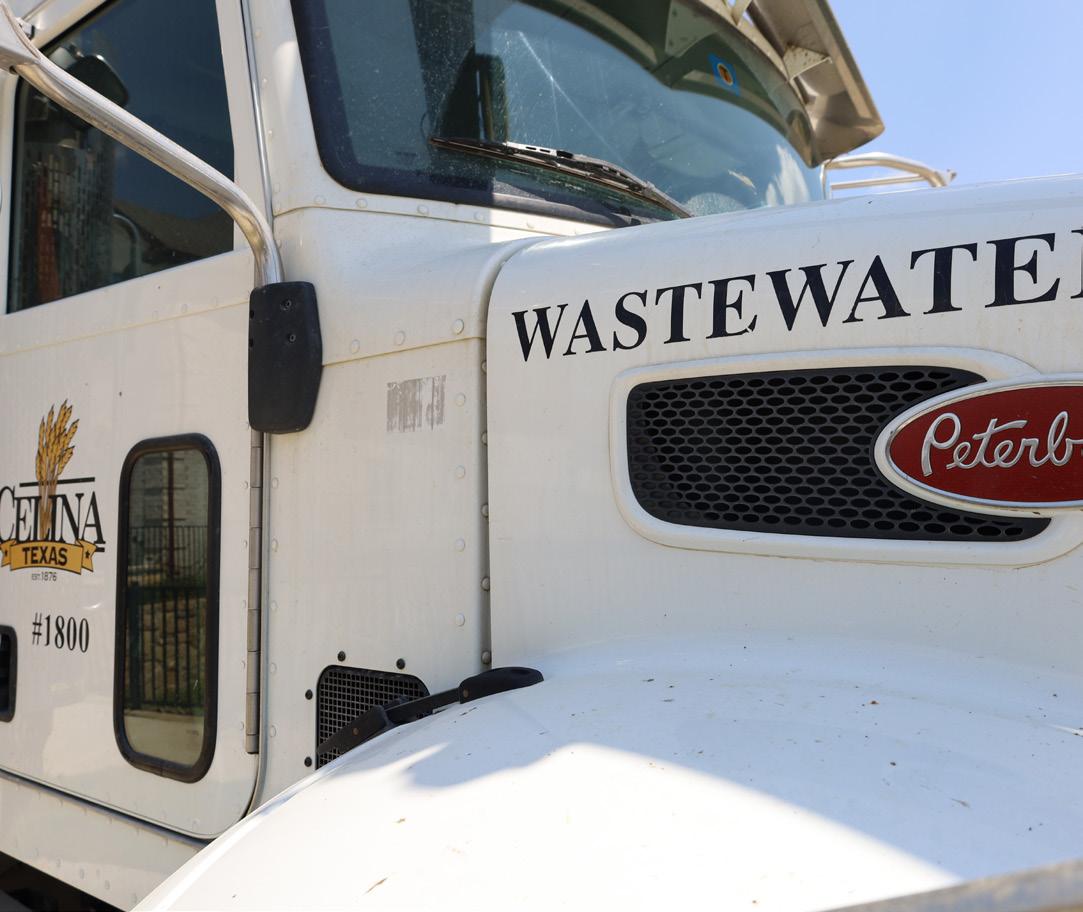

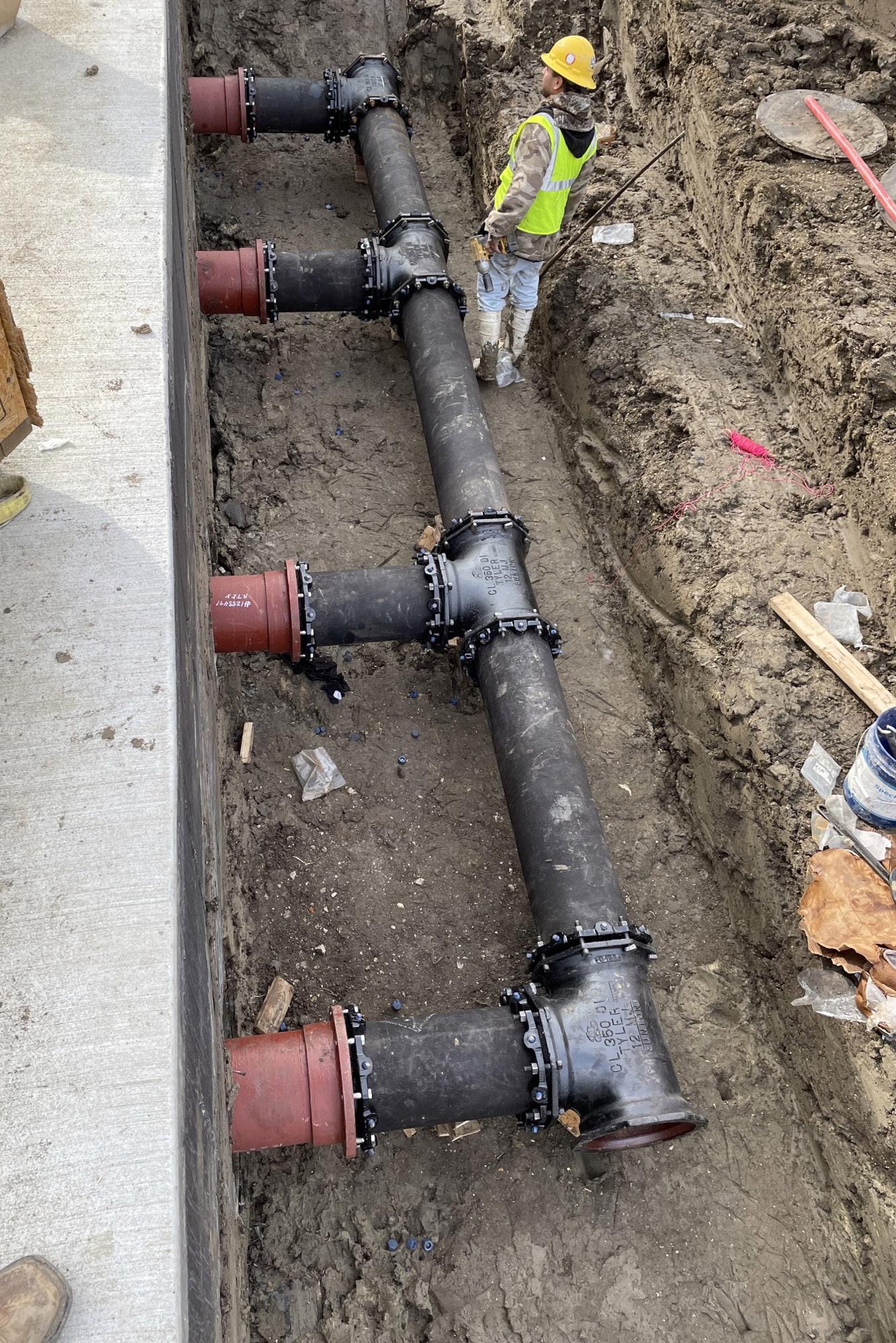
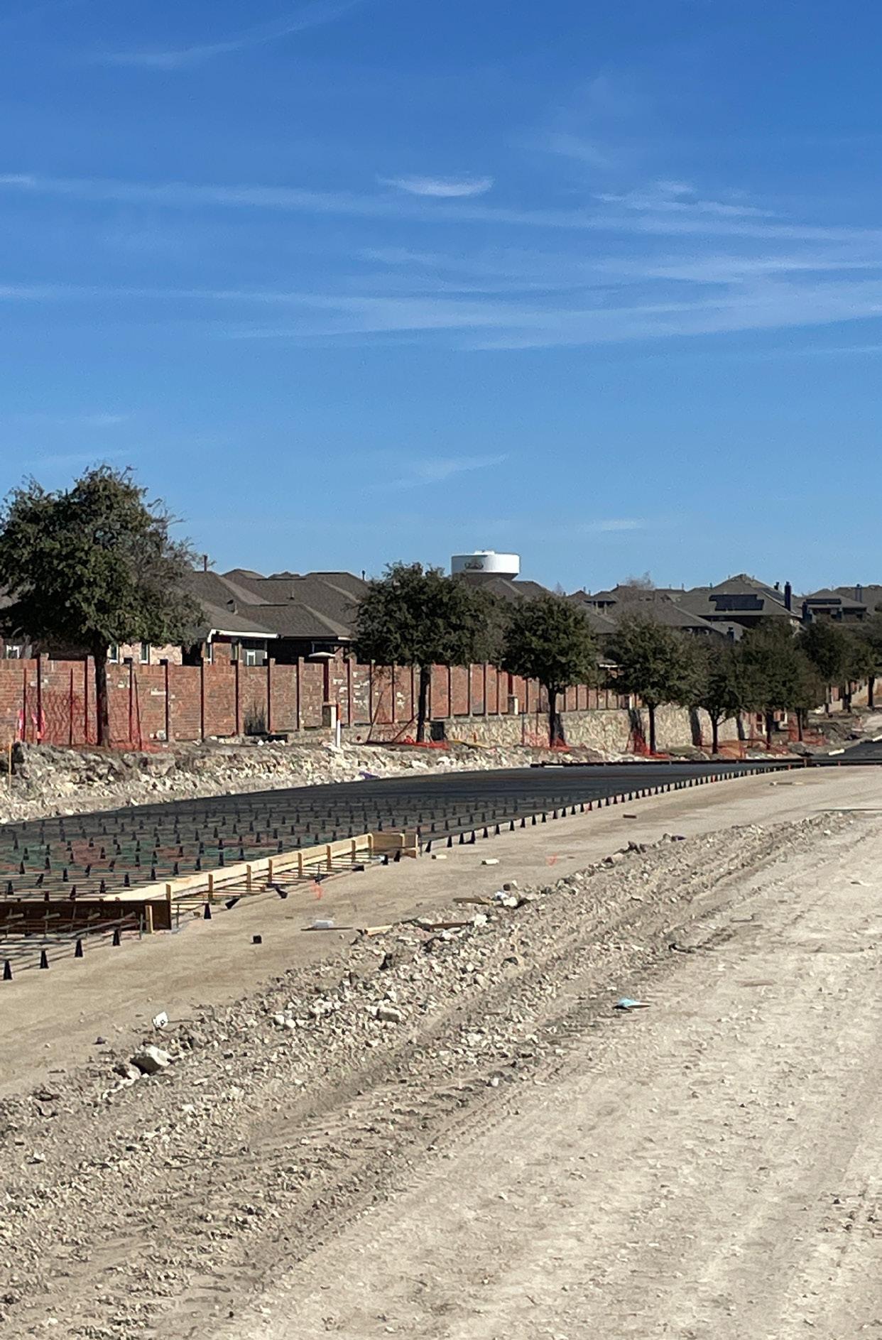

Expenditures for the Five-Year CIP are projected based on the type, size, scope, and best practices for each project type. Chart 4 summarizes the total expenditures for all projects in the CIP.
Total Capital Project Expenditures
General Government Projects Enterprise Projects
Total by Year
Total All Years All Sources
125,797,218 77,458,943
$203,256,161
$757,251,933
91,225,000 83,758,943
$174,983,943
79,880,000 82,653,943 $162,533,943
53,765,000 67,703,943 $121,468,943 69,605,000 25,403,943 $95,008,943
Costs for future capital projects are particularly difficult to predict. In the last several years, construction inflation and increasing land values have significantly increased the costs for capital projects across the country. Based on prior trends and current industry best practices, City staff has developed a cost estimate for each individual project. It is anticipated that projects may need to move between years to balance the CIP each year based on community needs and inflationary pressures.
Revenues:
CO Bonds
CDC Bonds
Integrity Fund
Park Fees
Street Construction
Roadway Capital Fees
Roadway Impact Fees
Technology Fund
TIRZ #11
Total Revenue
Expenses:
Facilities
Information Technology
Parks
Public Safety
Roadway
Operating Expenses
Unallocated
Total Expenditures
Beginning Balance
Ending Balance
$80,000,000
$10,000,000
$125,000
$4,480,000
$3,110,000
$3,305,000
$2,600,000
$840,000
$1,450,000
$105,910,000
$21,000,000
$3,020,000
$42,125,700
$11,850,000
$42,897,218
$550,000
$4,354,300
$125,797,218
$35,511,787
$15,624,569
$75,000,000
$125,000
$4,350,000
$1,500,000
$3,300,000
$2,600,000
$825,000
$1,450,000
$89,150,000
$12,000,000
$2,200,000
$17,600,000
$2,080,000
$47,823,877
$500,000
$9,021,123
$91,225,000
$15,624,569
$13,549,569
$55,000,000
$12,000,000
$125,000
$4,350,000
$1,500,000
$3,300,000
$2,600,000
$825,000
$1,450,000
$81,150,000
$6,500,000
$4,680,000
$23,050,000
$5,600,000
$29,576,123
$500,000
$9,973,877
$79,880,000
$13,549,569
$14,819,569
$40,000,000
$125,000
$4,350,000
$1,500,000
$3,300,000
$2,600,000
$825,000
$1,450,000
$54,150,000
$55,000,000
$125,000
$4,350,000
$1,500,000
$3,300,000
$2,600,000
$825,000
$1,450,000
$7,001,234
$1,550,000
$15,300,000
$18,038,766
$500,000
$11,375,000
$53,765,000
$14,819,569
$15,204,569
$69,150,000 $2,950,000 $2,110,000 $20,384,283 $500,000 $43,660,717 $69,605,000
$15,204,569 $14,749,569
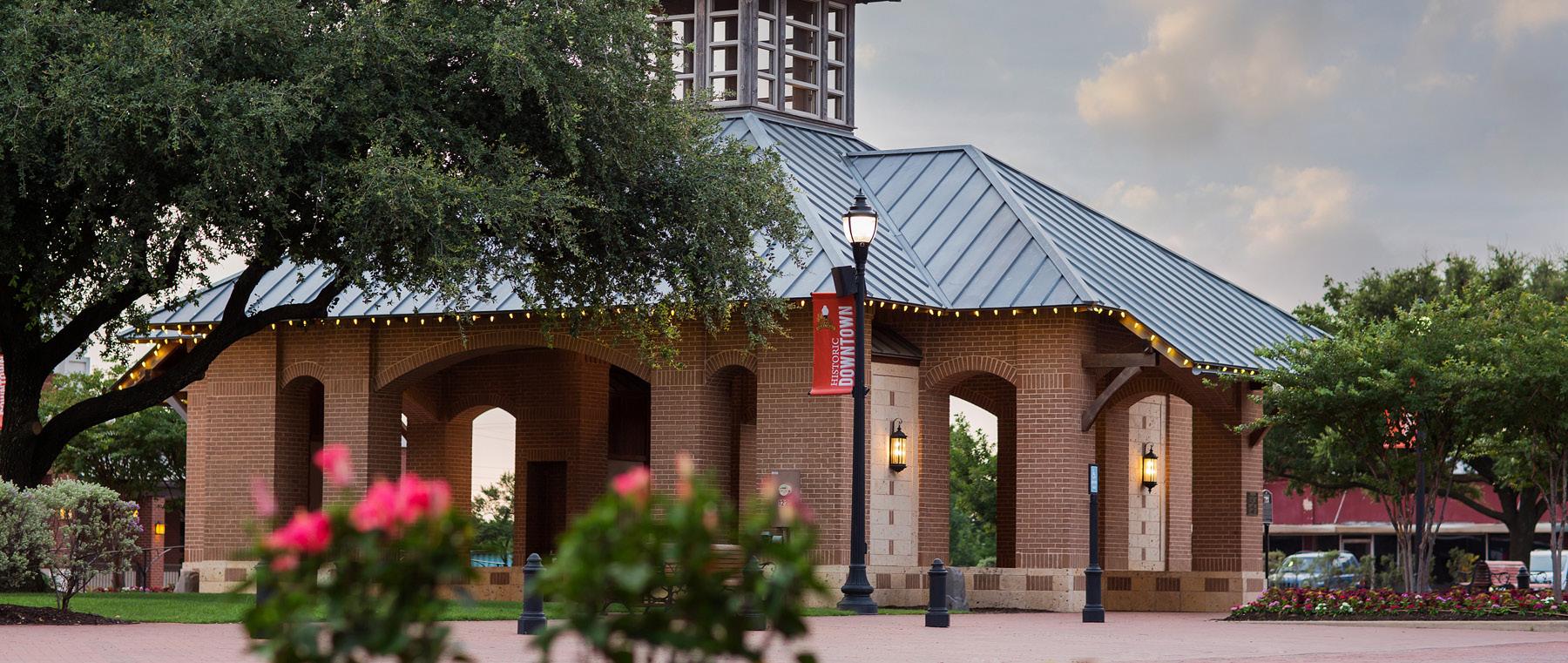
ENTERPRISE | STATEMENT OF PROJECTED
Revenues: CO Bonds
Developer Contributions Drainage Fees
Sewer Capital Recovery Fees
Utility Impact Fees
Water Capital Recovery Fees
Expenses: Stormwater Water Wastewater Operating Expenses
Unallocated
Total Expenditures
Beginning Balance
Ending Balance
$58,000,000
$5,700,000
$3,045,000
$7,375,000
$4,950,000
$3,400,000
$82,470,000
$1,500,000
$43,150,000
$31,350,000
$1,458,943
$77,458,943
$32,236,467
$37,247,524
$61,500,000
$1,545,000
$3,375,000
$4,950,000
$3,375,000
$74,745,000
$750,000
$31,500,000
$41,800,000
$1,208,943
$8,500,000
$83,758,943
$37,247,524
$28,233,581
$63,000,000
$1,545,000
$3,375,000
$4,950,000
$3,375,000
$76,245,000
$750,000
$41,900,000
$31,000,000
$1,208,943
$7,795,000
$82,653,943
$28,233,581
$21,824,638
$51,800,000
$1,545,000
$3,375,000
$4,950,000
$3,375,000 $65,045,000
$750,000 $37,800,000
$22,250,000 $1,208,943 $5,695,000
$67,703,943
$21,824,638 $19,165,695
$9,500,000
$1,545,000 $3,375,000 $4,950,000 $3,375,000 $22,745,000 $750,000 $10,300,000 $7,250,000 $1,280,943 $5,895,000 $25,403,943 $19,165,695 $16,506,752
The City issues debt annually to fund capital projects. Similar to a mortgage on a home, the City issues debt for capital projects because they require a large sum of money and last for many years (longer than the debt repayment period). Additionally, because a portion of the principal and interest are paid each year, it allows the residents who receive the benefit of the project to contribute to the cost. For example, if the City issues 25-year debt for a new library, a resident who moves to the City in 18 years and uses the same library will contribute to the repayment of the debt for that project.
For the purposes of the Five-Year CIP, the City’s debt is divided into general, component unit, and enterprise debt.
The City’s general debt is one of the most significant components of funding for capital projects, paying for projects for all governmental activities (not utilities or component units). These are the major services that residents typically think of when they think about what a city does. General debt is supported by the Interest & Sinking Property Tax Rate.
The City annually issues Certificate of Obligation bonds to pay for core infrastructure projects. These capital projects provide critical infrastructure to address the physical growth of the City and enhancements to core City services. General debt pays for roads, drainage, sidewalks, signal lights, street lights, fire stations, police stations, parks, recreation centers, libraries, and much more.
The Five-Year CIP proposes the issuance of $305 million in general debt across all five years. Chart 5 lists the amounts by year. The graph in Chart 5 shows projected revenue in the Debt Service Fund (red), the principal and interest payments for existing debt (blue), and the principal and interest payments for the proposed general debt (orange). The graph shows that the Debt Fund can adequately meet the obligations of the debt proposed in the Five-Year CIP.
FY 2025: $80M
FY 2026: $75M
FY 2027: $55M
2028: $40M
2029: $55M
The debt issuance projection has been developed using the FY 2025 Interest & Sinking Rate of $0.311107 across all five years. The Interest & Sinking Rate is the portion of the Property Tax Rate that is specifically used for the repayment of debt from bond issuances.
As stated in the Revenue Projection and Assumptions section, the City anticipates that there will be an opportunity to increase the Interest & Sinking Rate without raising the overall tax rate, as the 3.5% cap on the Maintenance & Operation Rate is projected to result in a one cent or more tax rate reduction per year. Any increase of the Interest & Sinking Rate above $0.311107 in any future year would allow the City to increase forecasted bond issuances, pay off existing debt earlier, or accelerate the principal amortization of future debt.
The Celina Community Development Corporation (CCDC) is a component unit of the City. It is funded with a dedication of the sales tax rate (0.5%), and its expenditures are restricted by state law. The CCDC is projected to issue $22 million in bonds and support the repayment of this debt through their dedicated sales tax revenue.
It is anticipated that the CCDC will issue $10 million in 2025 and $12 million in 2027. Through growth in sales tax revenue, the CCDC will have capacity to issue additional debt in these years. Additionally, there are significant Parks and Recreation projects planned for these years that are related to the scope of the CCDC.
The City’s enterprise debt is another significant component of funding for capital projects, paying for projects for the City’s water, wastewater (sewer), and stormwater drainage utilities. These utilities are considered independent enterprises that are solely funded through charges for service to customers. Therefore, any enterprise debt issued
is repaid through water and wastewater charges for service or stormwater drainage fees.
The City annually issues enterprise certificate of obligation bonds to pay for core infrastructure projects. These capital projects provide critical infrastructure to address the physical growth of the City and maintain the high-quality utility services that our residents expect. Enterprise debt pays for projects like water lines, ground storage tanks, water towers, sewer lines, sewer treatment facilities, pumps, lift stations, and drainage channel improvements.
The City conducted a water and wastewater rate study in 2024 that was approved by City Council on May 14, 2024. The rate study and long-term financial plan included a total of $243.8 million in debt issuances from FY 2025 through FY 2029. Chart 6 lists the issuances by year. The graph in Chart 6 shows projected revenue for debt in the Water/Wastewater Fund (red), the principal and interest payments for existing debt (blue), and the principal and interest payments for the proposed debt (orange). The graph shows that there are sufficient revenues in the Water/Wastewater Fund to support the proposed enterprise debt issuances in the FiveYear CIP.
FY 2025: $58M
FY 2026: $61.5M
FY 2027: $63M
FY 2028: $51.8M
FY 2029: $9.5M
The timing of repayment for water and wastewater debt is adjusted with each issuance with the goal of the customers being served by the capital projects having moved-in when the interest payments for the debt begin.
The Stormwater Drainage Fund does not typically issue debt. It can issue debt and use revenues from the stormwater drainage fee to repay the debt. Generally, stormwater drainage fee revenues are used to pay cash for small-scale drainage projects.
The City has developed a five-year financial forecast for the budget and CIP to ensure that the planned expenditures and projects are fiscally responsible. The City anticipates continued population growth, residential development, commercial development, and growth in property values over the next five years. This growth will sustain the projects within the FiveYear CIP, as presented in the next section.
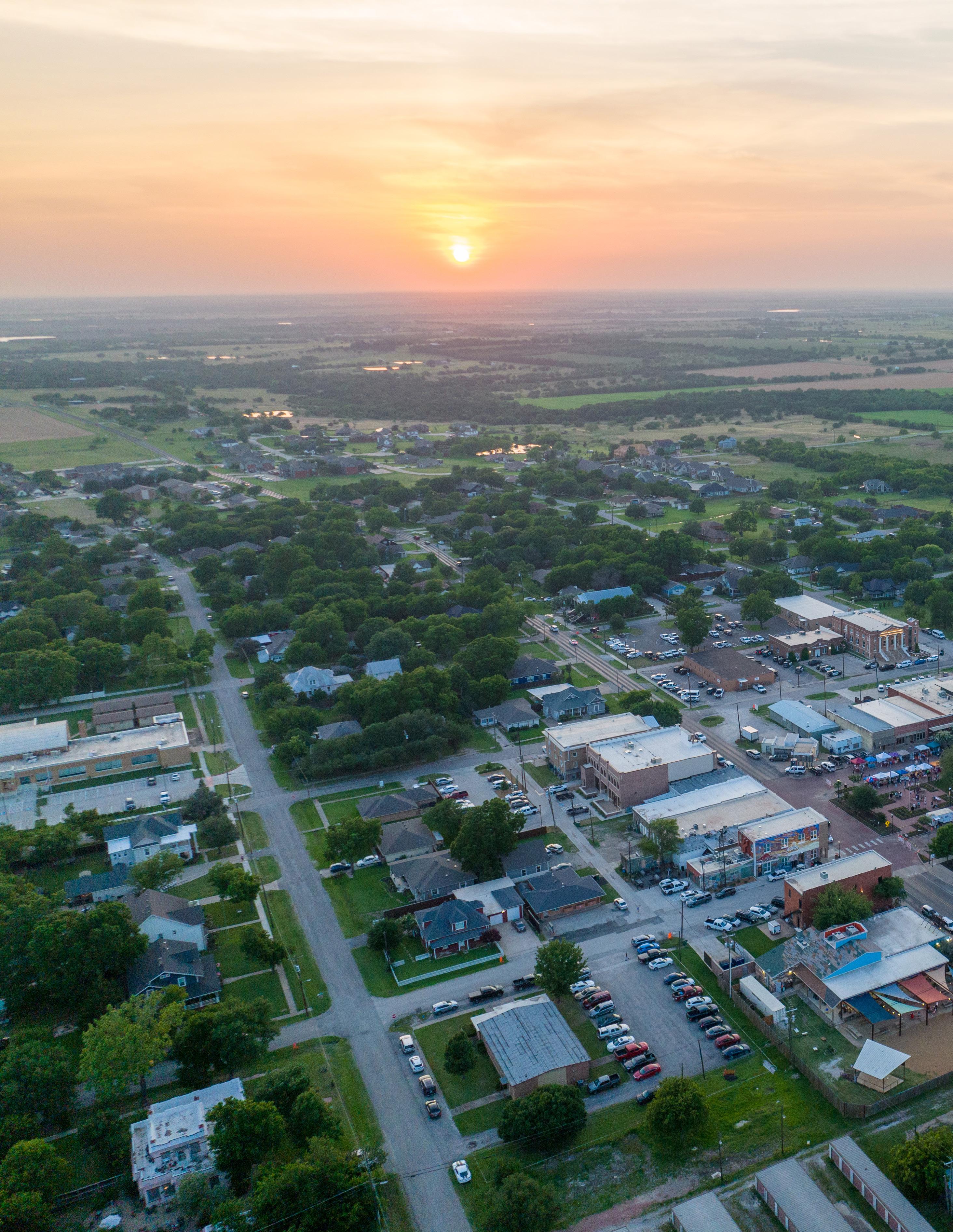
CAPITAL IMPROVEMENT PROJECTS 2025-2029
FACILITIES
PARKS
SAFETY
INFORMATION TECHNOLOGY
ROADWAY

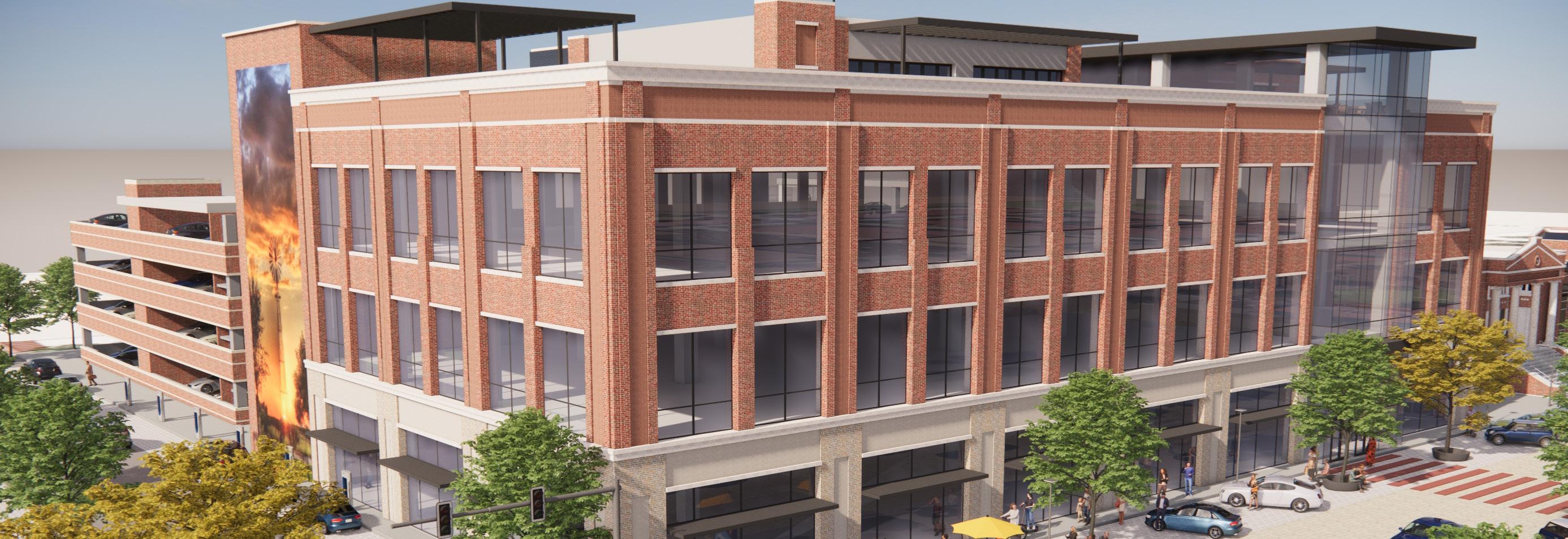
This project includes the land acquisition of approximately five acres of property for the construction of the future City Hall and Parking Garage.

The Downtown Center will be a four-story building that will serve as the Celina Public Library, Administration Offices, and Community Space. The building will be just over 100,000 square feet. The basement will be designed to serve as the children’s and teen library. The first floor will serve as an adult library and provide 1,400 square feet of public meeting space, a business center, and will provide approximately 1,100 square feet for a future visitor’s center. The second and third floors will serve as an interim City Hall for the foreseeable future. The rooftop will provide 2,000 square feet of outdoor meeting space, 3,000 square feet of indoor meeting space, and an additional 2,000 square feet that will serve as shared public space
The Downtown Center and Parking Garage will provide 400 spaces including golf cart, motorcycle, and oversized spaces. The parking garage will be fully encased in brick for enhanced aesthetics per the Downtown Master Plan. The garage will also provide storage, trash compactors, and fire suppression equipment for the Downtown Center.
The City has identified the need to develop an independent Emergency Services Dispatch Center. The project will include the development of an interagency dispatch facility. The City is evaluating the need to step away from its current participation with the Collin County Sheriff’s Office (CCSO) Dispatch Center and develop a team of dedicated communications staff that will support a standalone Public Safety Answering Point (PSAP) providing call-taking and dispatching for Police, Fire, and Emergency Medical Services (EMS) agencies in Celina and others that may join in the future. This project will be constructed in multiple phases. The current goal is to have an operational PSAP by FY 2028.
This project will utilize the old Celina ISD Athletic Offices and convert the existing 14,000-square-foot building into administrative offices for the Parks Department. The initial project will create approximately 7,000 square feet of administrative offices, and the remaining 6,000 square feet will be utilized for a recreation facility with public restrooms, storage, a 2,500-square-foot multi-purpose space, and a 1,600-square-foot recreation room. Once the City constructs a recreation center, the remainder of the building will be converted into office space as the Parks Department grows.
Public Works Service Center Admin Remodel
The Public Works Service Center will remodel the existing single-family home located at 10317 CR 106 and convert it to administrative offices for Public Works. The project will convert it to commercial use and include upgraded equipment to meet the required building codes. The building will provide additional conference room space and seating for approximately 25 additional staff members.

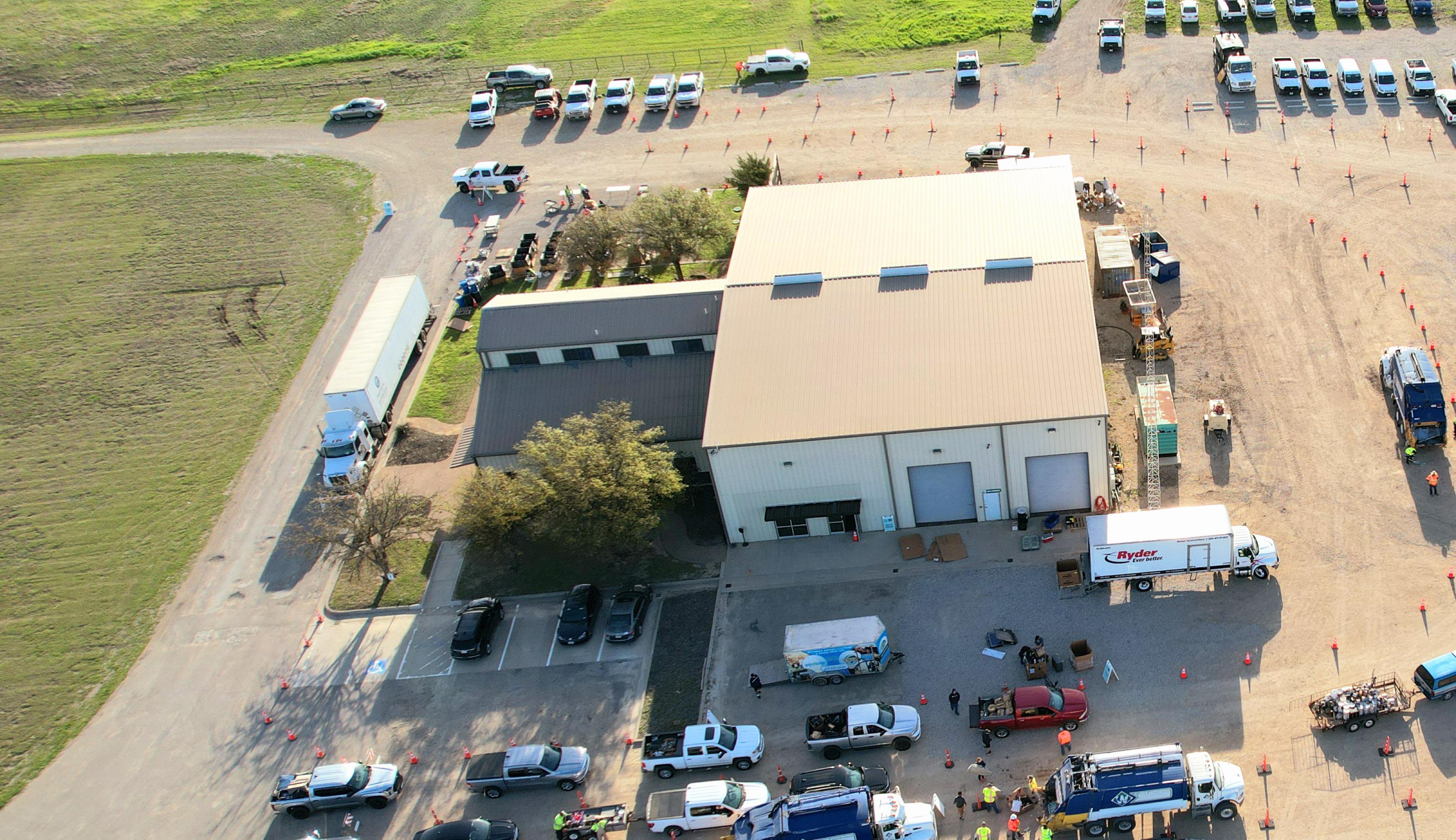
The Public Works facility has gravel parking lots. Both City vehicles and personal vehicles are parked on gravel. When City vehicles are washed, they pull them onto a small concrete apron and then park the newly-cleaned vehicle back on gravel. This project will install 106 new concrete parking spaces, a 2,000-foot-long fire lane with two, new controlled access points. This car park will serve both staff and members of the public and will provide the spacing needed for all Public Works-related events and clean-up days in the future. The development of the Public Works facility will be broken up into multiple phases.
This work will continue tot eh expansion of the Public works parking area as started in Phase 1 and continued in Phase 2. Phase 3 will install approximately 100 additional concrete parking spaces and complete the parking area around the existing public works building.
This project will be for the continued expansion of the Public Works parking area as started in the Phase II project. This phase of the project will include the development of a site for a fuel station and car wash for City vehicles. This facility will greatly help with the upkeep of City vehicles and help save on fuel costs in the future.
This project will be for the continued expansion of the Public Works service area. Currently, the Public Works Administration Offices are housed in a home that the City purchased due to lack of space in the original Public Works Building. The existing Public Works structure houses storage, a break room, and limited meeting space. This project will construct Phase I of the permanent Public Works Administration Offices. The ultimate building is expected to be approximately 100,000 square feet and will be phased over multiple years. Phase I of the construction will provide meeting and locker space for approximately 200 employees, a break room, storage, and other necessary equipment. This project will be constructed in coordination with the construction of Carl Darnell Pkwy from Preston Rd to the Public Works property.
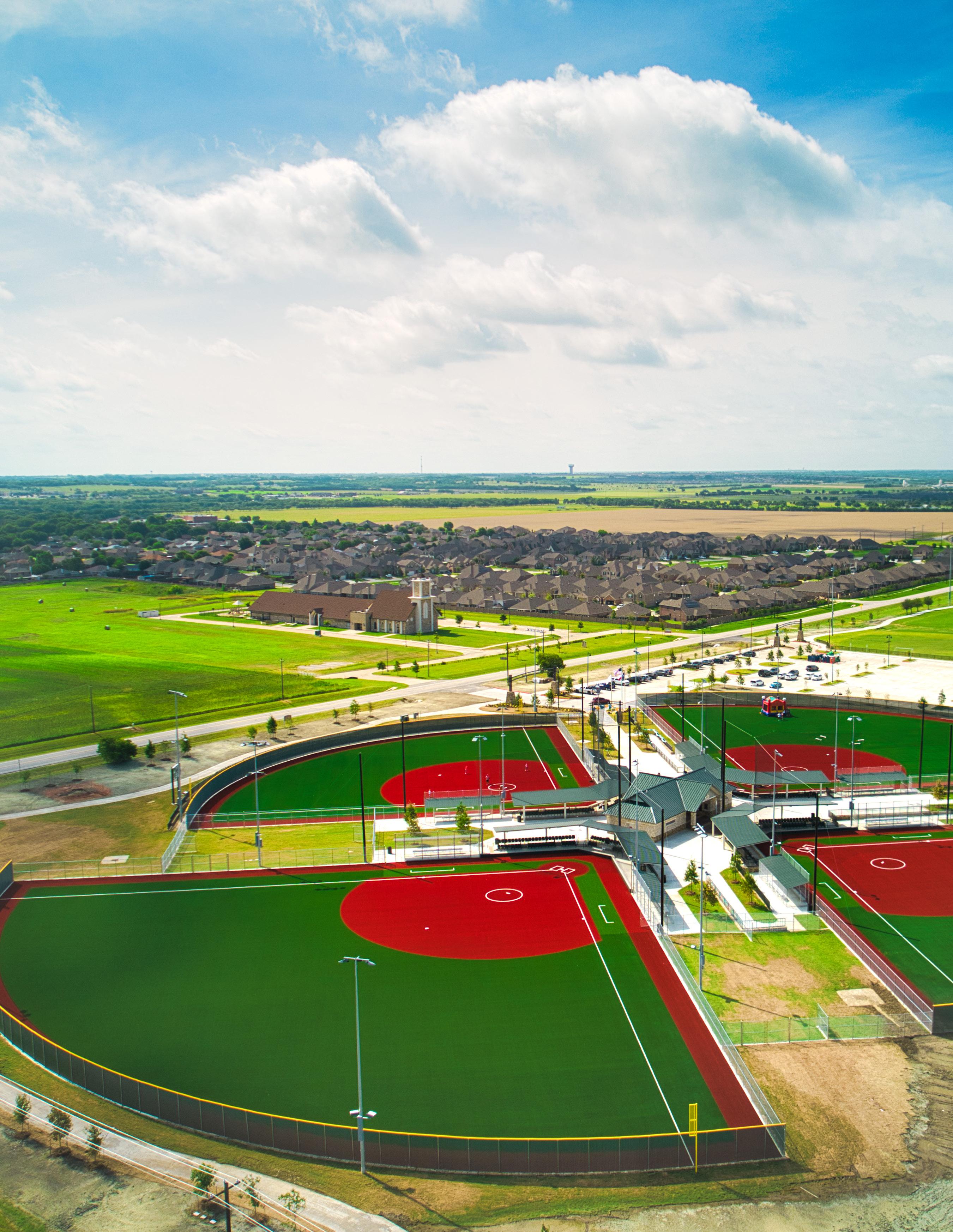
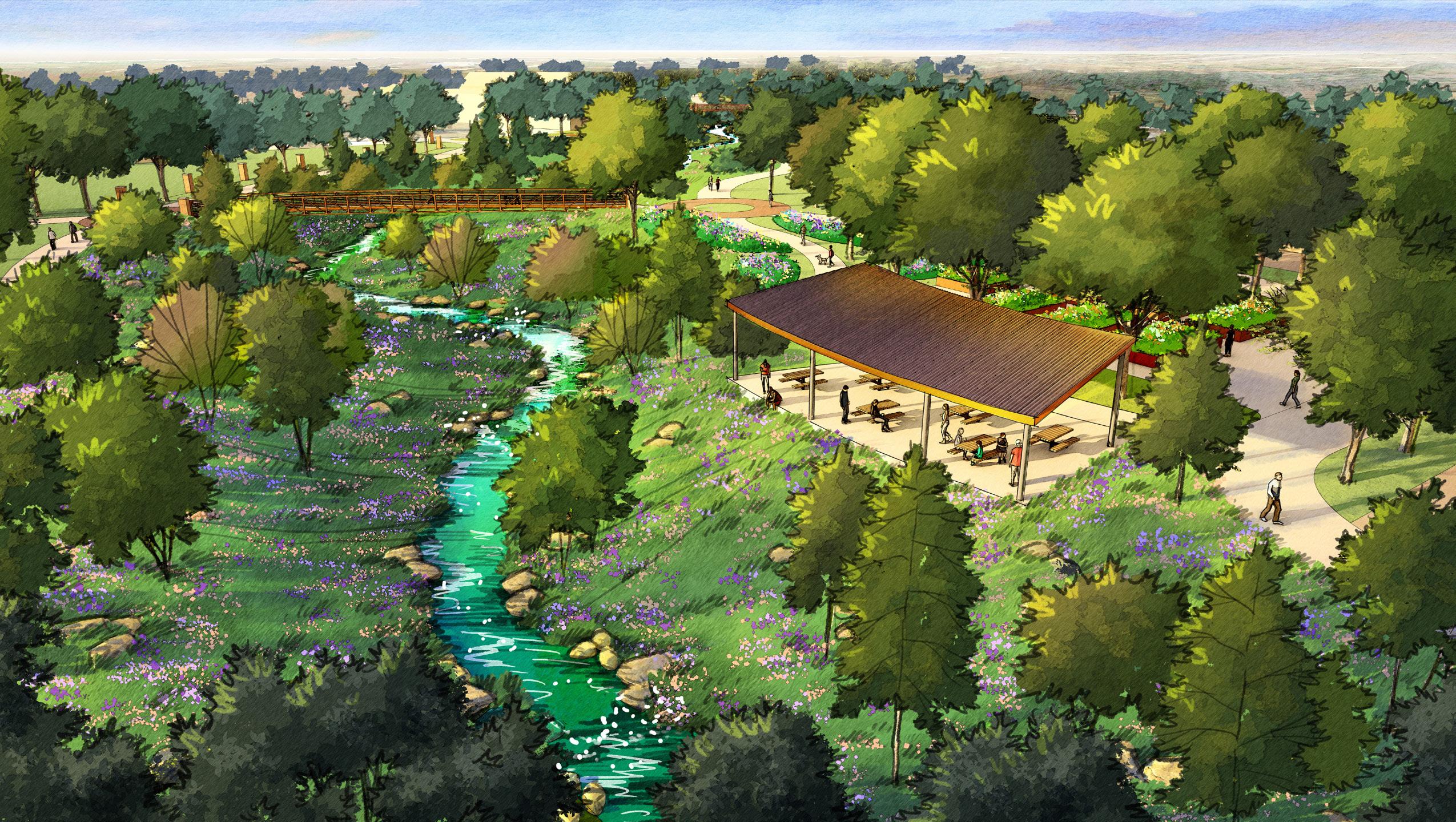
This project consists of landscaping and arterial street lighting along Choate Pkwy from the Collin County Outer Loop to Kinship Pkwy. In addition, the project consists of the installation of hard and soft surface elements in the median to stamped and stained concrete at the nose of median islands, mow curbs, landscape plantings, and irrigation.
This project will fund the purchase of land for a Downtown Recreation Center. In FY 2025, this land will be used to create a detention pond for downtown to help facilitate adequate drainage. The project is projected to need approximately 30 acres.
The Downtown Square Reconstruction project will be the redevelopment of the Downtown Square bordered by S. Ohio Dr, W. Walnut St, S. Colorado Dr, and W. Pecan St. The first phase of this project will be the development of a master plan to identify community needs and desires.
Earthman Park is a 114-acre park located on the southwest corner of the intersection of Smiley Rd and Carey Rd in Denton County. The park will be the future location of a Recreation Center, Library, and Community Center in the future. This project will provide for field development to allow sports practice to occur. The improvements will be focused on multiuse field development only.
Koch Park is located along Choate Pkwy between Coit Rd and Roseland Pkwy. The 90-acre park is located east of Wilson Creek Estates and west of Mustang Lakes. The land will be located immediately west of a future Celina ISD elementary campus. This project will master plan this park for future development.
The south baseball complex at Old Celina Park is grass fields. This project will convert the existing grass field to artificial turf to match the north baseball complex. This project will be completed annually until all four fields have been upgraded. FY 2025 will fund Field 1 turf replacement.
The Ousley Park Trail and Stream restoration will construct a 12-foot-wide concrete trail extending from Preston Rd to Ash St. The project also includes stream restoration along Doe Branch Creek within the concrete trail limits. This project is being developed as part of the approved Ousley Park Master Plan.
The deconstructed pavilion will take the old indoor athletic training area for Celina ISD located at 503 E. Pecan St and convert the existing 8,000-square-feet structure into an open-air pavilion, restrooms, and concession facility. This project is being developed as part of the approved Ousley Park Master Plan.
This project will construct the remainder of Ousley Park. This phase will include a splash pad, large entry fountain feature, structured and natural playgrounds, open-air pavilion, pedestrian bridges, memorial walk, dog parks, pickleball courts, and parking. This project is being developed as part of the approved Ousley Park Master Plan.
Wilson Creek Park is a 100-acre park located at the northwest corner of Sunset Blvd and Roseland Pkwy within the Parks of Wilson Creek subdivision. This park is currently undeveloped and will be constructed in multiple phases. Phase I of the project consists of the design and construction of approximately 40 acres of Wilson Creek Park to include two multi-use sports fields complexes, a pond, irrigation, and the first two lanes of the Wilson Creek Park driveway. This phase of the project also includes floodway reclamation and coordination with USACE. This project development will follow the approved Wilson Creek Park Master Plan.
Wilson Creek Park Phase II will develop an additional 20 acres of the park. Phase II park amenities will include lighted baseball fields, restroom and concession buildings, and field lighting. This project development will follow the approved Wilson Creek Park Master Plan.
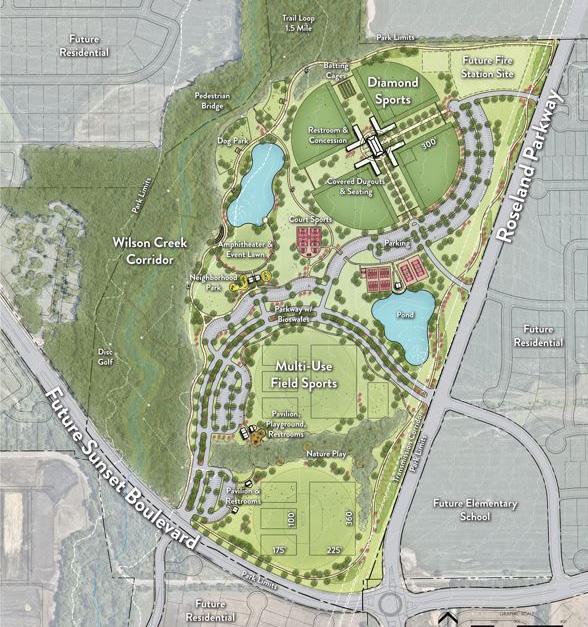
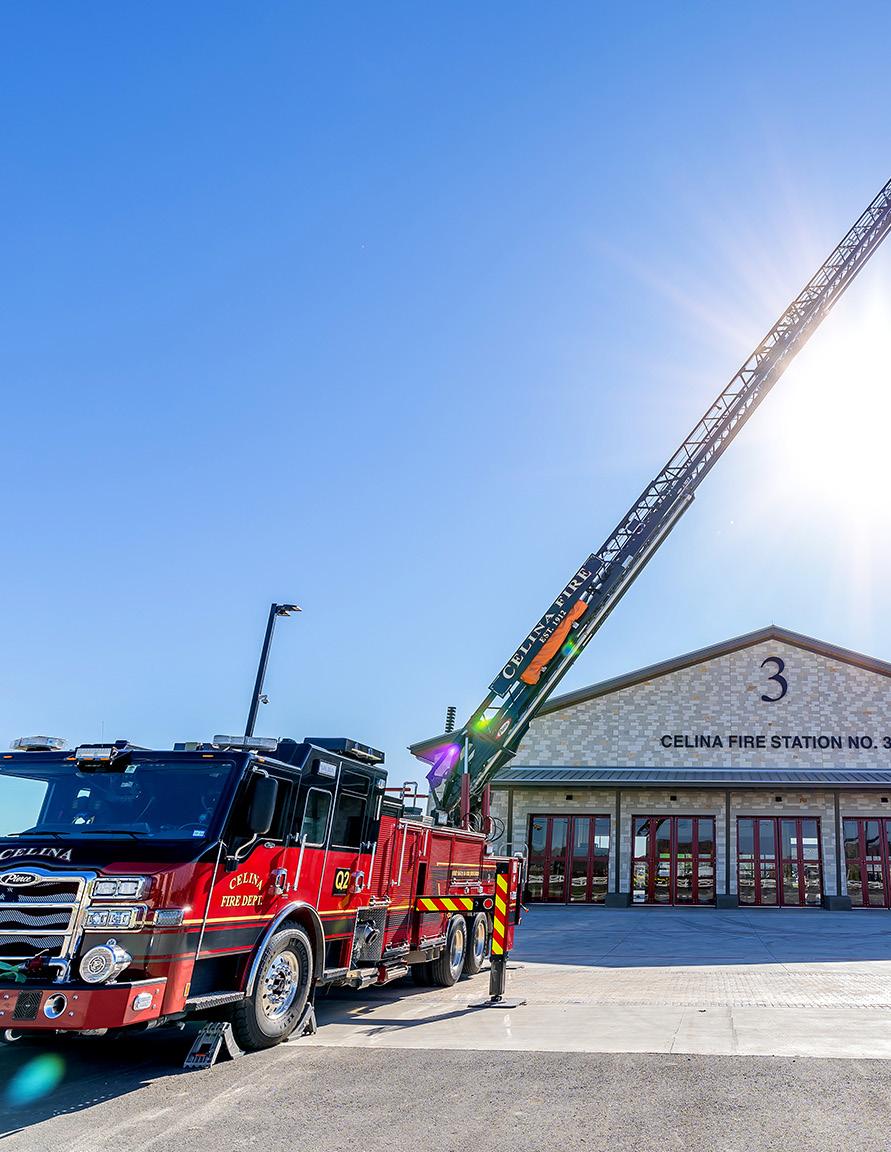

SOURCES
The City will install emergency sirens in select locations throughout the City of Celina and are designed to be heard outdoors only. Emergency sirens are used to notify the public of significant weather events. Sirens are installed to provide a two-mile warning radius, and the final location of the sirens is dependent upon engineering design and necessity. This project includes the design and installation of approximately four emergency sirens.
This project will fund an ambulance vehicle and supplies for emergency response services associated with Fire District #4. The purchase of this ambulance will be completed in coordination with the construction of Fire Station #4.
The design and construction of a 12,000-square-foot fire station to serve Fire District #4. The station will include three apparatus bays, sleeping quarters for 10 firefighters and a station officer, a fueling center for equipment, and secure parking. This project will also include the construction of a fire training tower. Fire Station #4 will serve residents on the east side of town located in Bluewood, Carter Ranch, Lilyana, Mustang Lakes, Parks of Wilson Creek, and Wilson Creek Estates.
This project will fund a fire truck and supplies needed for emergency response services in Fire District #4. The purchase of this fire truck will be completed in coordination with the construction of Fire Station #4.
This project will purchase an ambulance and the necessary supplies for emergency response services associated with Fire District #5. The purchase of this ambulance will be completed in coordination with the construction of Fire Station #5.
This project includes the cost for the design and construction of the future Fire Station #5 to serve the northern portion of Fire District #5. The design and construction of a 12,000-square-foot Fire Station 5. The station will include three apparatus bays, sleeping quarters for eight firefighters and a station officer, a fueling center for equipment, and secure parking.
This project will purchase a fire truck and the supplies necessary for emergency response services in Fire District #5. The purchase of this fire truck will be completed in coordination with the construction of Fire Station #5.
Secure a secondary fire truck and the necessary supplies to provide ladder-tiller needs required for emergency response services in Fire District #1.
The City of Celina constructed Fire Station #2 at Light Farms as a single-company, temporary fire station. This station was always intended to be temporary to serve as a placeholder until Fire Station 2 was constructed. Fire Station #2 will be a double-company fire station intended to respond to incidents on the North Dallas Tollway. This project will fund the design and construction of a 22,000-square-foot fire station to serve Fire District #2. The station will include five apparatus bays, sleeping quarters for 16 firefighters, a station officer, and a battalion chief, and secure parking. Funds for the buildout of Fire Station #2 will increase the response capacity within Fire District #2. The existing Fire Station #2 will be repurposed as an operations and logistics center for the fire department.
Purchase of secondary fire truck at Fire Station #1. This purchase will help maintain service levels and response times in Fire District #1.
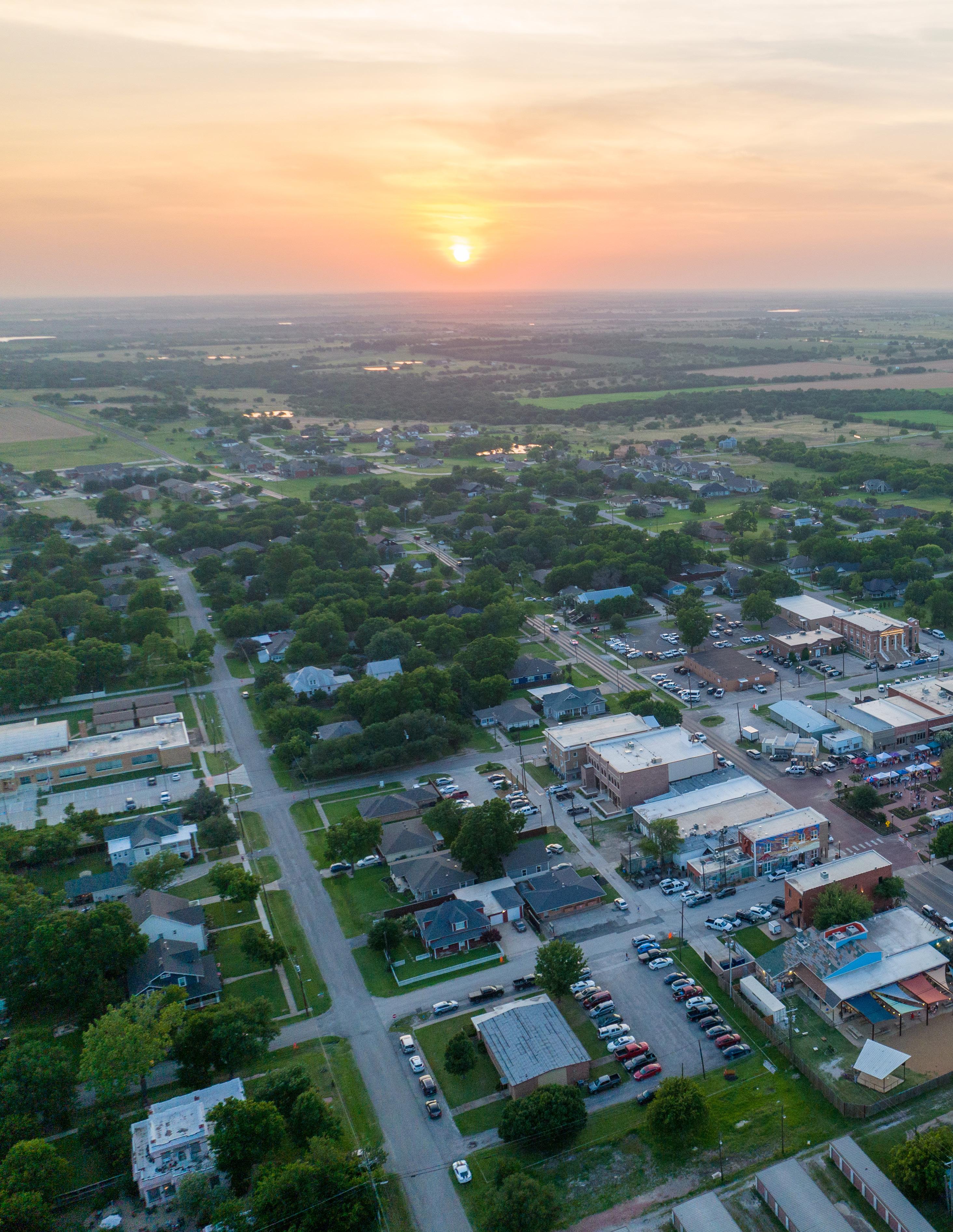

As Celina expands its critical infrastructure, the requirement for reliable communications to water, wastewater, and public safety facilities is becoming a critical component. This project will continue with regular expansions of the City’s fiber network to connect fire stations, city, water, and wastewater facilities.
Audio/Visual Refresh Project will replace end of life and end of support Audio/Visual and conferencing equipment used throughout the City. Each facility utilizes Audio/Visual systems to host meetings both physically and virtually for efficient collaboration and training. This project will include the procurement and installation of various Audio/Visual systems throughout the City.
This project allows the City to replace and retire end of life security cameras at various city facilities. This will also enable the City to consolidate multiple disparate security systems into a single unified platform. This upgrade will enhance the ability for first responders to have access to City cameras during critical events.
As technology is becoming more prevalent, the use of electronics in criminal activity is increasing drastically. This project will replace and expand the storage used by police for digital evidence collected during investigations. By replacing the end of life and end of support hardware, the City will protect its ability to retain critical digital evidence.
This project will replace the existing projector and camera system in the City Council Chambers. The current project system is loud and requires a heavy fan to operate which makes it difficult for participants to hear. This project will convert from a projection system to an LED display system.
The City of Celina maintains a Data Center that houses all internal servers and communications. As technology evolves, existing equipment will need to be upgraded accordingly. The City has all server equipment on a five-year replacement schedule.
The Downtown Wi-Fi expansion will extend coverage beyond the Square to include additional areas of Celina’s Life Connected. free public Wi-Fi within Downtown Celina. This expansion will allow more residents and visitors to enjoy access and connection to high-speed internet while in Downtown.
The core infrastructure within the Information Technologies framework requires replacement and upgrades over time. The facilities upgrades and replacements are specific purchases for network switches, Audio/Visual equipment, access control, network equipment and cameras.
The Network Switch and Firewall Refresh Project will replace end of life and end of support for networking equipment used throughout the City. Each facility utilizes network switches to connect computers, phones, wireless access points, cameras, and numerous other devices to each other. This project will include the procurement and installation of network switches and firewalls that are the core of technology communications within the City.
Maintaining and extending the City’s operational capacity to deliver services to its residents. This project will replace and refresh end of life / end of support servers and networking equipment used at the City’s primary data center. This project will include the procurement and installation of new servers, storage, and network switches.
As the City grows, the need to monitor traffic operations will increase. This project provides funds to start the design of a future Traffic Operations Center. The center will provide real-time data on traffic flow and conditions that can be shared internally or with outside agencies. Traffic signals, cameras, and driver feedback signs are elements that could be included in this project.
The Wireless Network Refresh Project will replace end of life and end of support for wireless networking equipment used throughout the City. Each facility utilizes wireless access points to provide wireless connectivity to City staff and visitors. This project will include the procurement and installation of wireless access points across all City facilities.
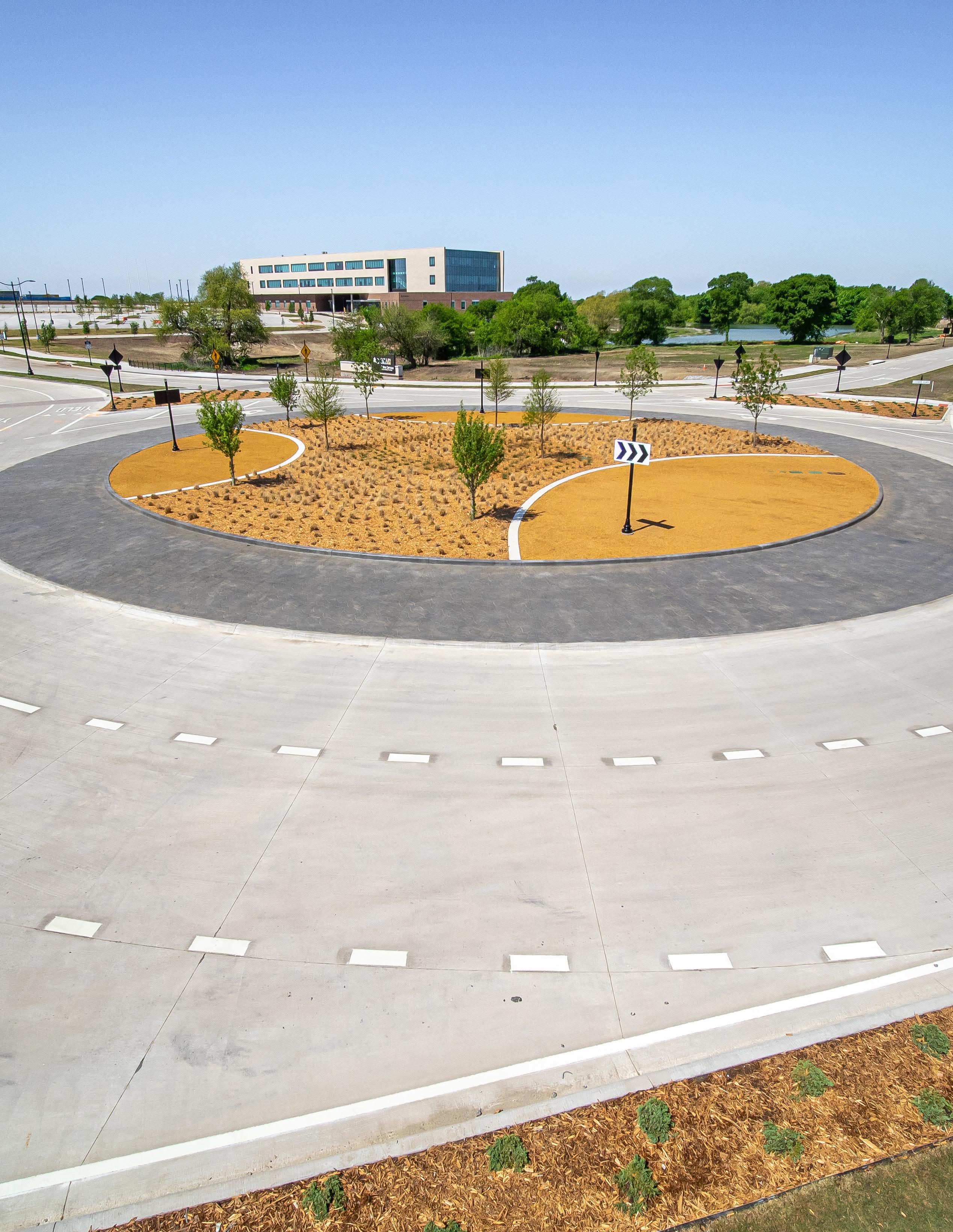
The 2025 Annual Street Maintenance consists of the streets with the subdivision of DC Ranch. The roadways will receive either a full-depth reclamation (FDR) or a mill and overlay of the existing asphalt street depending on the roadway conditions. The project will also include crack sealing, concrete panel replacements, spot repairs to various asphalt roadways, sidewalk repairs, striping, and concrete panel lifting with foam injection.
The City collects roadway impact fees to fund the construction of infrastructure. Chapter 395 of Texas statues requires that municipalities with impact fee programs update their impact fee studies every five years. The implementation of impact fees allows the City to shift a portion of the burden of paying for new facilities onto new development. Impact fee studies operate on a 10-year planning window.
The 2026 Annual Street Maintenance consists of repair to the following streets:
• S. Louisiana St from Walnut St to end of GD Property (FDR + Culvert Repair)
• Ash St from Oklahoma Dr to BNSF Railroad (FDR)
• E. Walnut St from N Arkansas St to S. Louisiana Dr (FDR)
• W. Ash St from Utah Dr to W of S. Alabama St tie into Concrete (FDR)
• S. Colorado St from W. Walnut St to 519 S. Colorado St (FDR)
• Lynn Stambaugh Pkwy from Preston Rd to Coit Rd (Mill and Overlay + FDR)
The project will also include crack sealing, concrete panel replacements, spot repairs to various asphalt roadways, sidewalk repairs, striping, and concrete panel lifting with foam injection.
The 2027 Annual Street Maintenance consists of repair to the following streets:
• Phase I of North Preston Lakes (FDR)
• S. Arizona Dr from Walnut St to W. Elm St (FDR)
• S. Illinois St from Walnut St to W. Elm St (FDR)
The project will also include crack sealing, concrete panel replacements, spot repairs to various asphalt roadways, sidewalk repairs, striping, and concrete panel lifting with foam injection.
The 2028 Annual Street Maintenance consists of repair to the following streets:
• CR 101 FM 455 to CR 130 (Joint Ownership Sections) (FDR)
• Phase II of North Preston Lakes (FDR)
• CR 970 from Dallas Pkwy to West End (FDR)
The project will also include crack sealing, concrete panel replacements, spot repairs to various asphalt roadways, sidewalk repairs, striping, and concrete panel lifting with foam injection.
The 2029 Annual Street Maintenance consists of repair to the following streets:
• Celina Rd from FM 428 to Smiley Rd (Convert existing gravel to asphalt)
• N. Illinois St from W. Walnut St to N. End (FDR)
• S. Illinois St from W. Walnut St to W. Elm St (FDR)
• S. Ohio St from W. Walnut St to S. End (FDR)
The project will also include crack sealing, concrete panel replacements, spot repairs to various asphalt roadways, sidewalk repairs, striping, and concrete panel lifting with foam injection.
This project will fund the design and reconstruction of Arizona St from Pecan St to Walnut St with subsurface utilities and concrete pavement. Drainage, sign, and pavement marking improvements will also be included in the project. Lighting and landscaping are not included in this project.
Ash St – Preston Rd to Oklahoma St
This project will include the design and construction of the final two lanes of concrete road with drainage, signage, and pavement marketing improvements on Ash St from Preston Rd to Oklahoma Dr as part of the development agreement with Celina Station. Lighting and landscaping will be included in this project.
In FY 2025, the City will fund the purchase of one-time construction equipment for the Streets Department including crack sealer, asphalt paver, and bucket truck.
This project will include the design and construction of a two-lane concrete road with drainage, signage, and pavement marking improvements. No lighting and landscaping will be included in this project. This project will be a shared project between the City and the adjacent subdivision developer.
This project consists of the reconstruction of the existing road as a two-lane divided primary arterial within the ultimate right-of-way of a six-lane divided arterial. Drainage, signage, and pavement markings will be included in the project. Lighting and landscaping will not be included in the project. This project will be a shared project between the City and the adjacent subdivision developer.
This project consists of the reconstruction of the existing road as a two-lane divided primary arterial within the ultimate ROW of a six-lane divided arterial. Drainage, signage, and pavement markings will be included in the project. Lighting and landscaping will not be included in the project.
This project consists of the expansion of the existing two-lane roadway to a four-lane primary arterial divided within the ultimate right-of-way of a six-lane divided arterial. Drainage, signage, and pavement markings will be included in the project. Lighting and landscaping will not be included in the project. This project will be completed in conjunction with the Town of Prosper and the construction of Coit Rd from Frontier Pkwy south within the Town of Prosper.
This project consists of the reconstruction of the existing two-lane asphalt roadway road as a four-lane divided primary arterial within the ultimate right-of-way of a six-lane divided arterial. Drainage, signage, and pavement markings will be included in the project. Lighting and landscaping are not included in this project.
This project consists of the reconstruction of the existing road as a two-lane divided primary arterial within the ultimate right-of-way of a six-lane divided arterial. Drainage, signage, and paving marking improvements will be a part of this project. Lighting and landscaping will take place at a later date. This project will be done in conjunction with the Ramble Development.
This project includes an asphalt resurfacing of Coit Rd in three segments. These segments are County Road 100 from Preston Rd to County Road 97, County Road 90 from County Road 92 to County Road 98, and County Road 97 from Lynn Stambaugh Pkwy to County Road 134.
The project entails widening and improving County Road 53 surface from gravel to concrete west of the BNSF railroad tracks to the edge of the floodplain along Doe Branch Creek.
This project consists of the reconstruction of the existing two-lane asphalt roadway as a two-lane undivided collector. Drainage, signage, and pavement markings will be included in the project. Lighting and landscaping will not be included
The initial phase of this project includes traffic signal studies, as well as design and installation of traffic signals along the North Dallas Pkwy at Light Farms Way, Punk Carter Pkwy, Collin County Outer Loop, and FM 428. This project also includes the construction U-turn lanes at each intersection and additional pavement width not within the scope of the North Texas Toll Authority (NTTA) DNT project.
This project consists of the construction of the first two lanes of a four-lane divided primary arterial. Right-of-way acquisition, drainage, signage, and pavement markings will be included in the project. Lighting and landscaping will not be included in the project. This project will be a shared project between the City and the adjacent subdivision developer.
This project will include the reconstruction of the existing two-lane asphalt road into a four-lane divided primary arterial within the ultimate row of a six-lane divided arterial. This project will include right-of-way acquisition, drainage, bridge, and sign and pavement markings. Lighting and landscaping will occur as part of a separate project. This project will be a shared project between the City and Texas Department of Transportation (TxDOT).
This project is to convert the existing Glendenning Pkwy from a gravel to a two-lane asphalt road. The project will span from FM 428 to Smiley Rd. Some drainage and signage will be included in the project. Lighting and landscaping will not be included in the project.
This project will consist of the design and full reconstruction of the existing concrete roadway beginning at Maryland and extending to the north end of the existing cul-de-sac.
This project consists of the design and construction of the 3rd and 4th concerete lanes within the ultimate right-of-way of a six-lane divided arterial. Drainage, signage, and pavement markings will be included in the project. Lighting and landscaping will not be included in the project.
This project consists of the design and construction of a new two-lane concrete divided primary arterial within the ultimate right-of-way of a six-lane divided arterial. Drainage, signage, and pavement markings will be included in the project. Lighting and landscaping will not be included in the project.
This project consists of the design and construction of a two-lane concrete divided primary arterial within the ultimate right-of-way of a six-lane divided arterial. Drainage, signage, and pavement markings will be included in the project. Lighting and landscaping will not be included in the project.
This project consists of the design and reconstruction of the existing road as a two-lane concrete divided primary arterial within the ultimate right-of-way of a six-lane divided arterial. Drainage, signage and pavement marking improvements will be part of this project. Lighting and landscaping are not included in this project.
This project will include the design and construction of a two-lane concrete road with drainage, signage, and pavement marking improvements. No lighting and landscaping will be included in this project. This project will be a shared project between the City and the adjacent subdivision developer.
This project consists of the design and construction of a new four-lane concrete divided primary arterial within the ultimate right-of-way of a six-lane divided arterial. Drainage, signage, and pavement markings will be included in the project. Lighting and landscaping will not be included in the project.
This project consists of the design and reconstruction of the existing road as a two-lane concrete divided primary arterial within the ultimate right-of-way of a six-lane divided arterial. This project will fund drainage, signage, and paving marking improvements will be a part of this project. Lighting and landscaping are not included in this project.
This project will fund the construction of a three-lane bridge to cross Doe Branch north of Honey Creek Way and two lanes of concrete from the north end of the bridge to Carey Rd.
This project will fund the design and construction of a two-lane divided arterial within the ultimate right-of-way of a sixlane divided arterial.
This project consists of the full-depth reclamation of the existing asphalt roadway on County Road 94 from Preston Rd to Coit Rd.
This project consists of the design and reconstruction of the current road to be a two-lane concrete road including necessary drainage, signage, and pavement marking improvements. Lighting and landscaping will be a part of a separate project.
This project consists of the full-depth reclamation of the existing asphalt roadway on Marilee Rd from Preston Rd to Dallas Pkwy. This project will be shared with the City of Gunter, Grayson County, Collin County, City of Celina, and the adjacent subdivision developers.
This project consists of the design and construction of the final two-lanes of the divided minor arterial. Drainage, signage, and pavement markings will be included in the project. Lighting and landscaping will be included in the project.
This project will include the design and construction of Oklahoma Dr from Pecan St to Malone Dr. The project will replace the existing asphalt roadway construction with two concrete lanes and associated drainage, signage, and pavement marking improvements. Lighting and landscaping along Oklahoma Dr will be included in this project.
This project consists of the design and reconstruction of the existing asphalt road as a four-lane divided primary arterial within the ultimate row of a six-lane divided arterial. This project may be divided into multiple projects pending funding availability.
The Preston Rd right turn lanes will be an annual implementation of funding for the construction of needed right turn lanes along Preston Rd between Frontier Pkwy and Legacy Dr.
This funding will provide for reimbursement funds for off-site roadway improvements associated with the construction of roadway improvements related to the Preston 450 development.
This project consists of the construction of a new four-lane undivided minor arterial. Drainage, signage, and pavement markings will be included in the project. Lighting and landscaping will not be included in the project. This project will be a shared project between the City and the adjacent subdivision developer.
This project will provide an annual allocation of funding to install reduced speed zone and additional school traffic control for the projected two-to-three new schools within the City. These projects will serve both Prosper ISD and Celina ISD and will developed in coordination with the school districts.
This project consists of the construction of a new two-lane divided minor arterial with the ultimate row of a four-lane divided arterial. Drainage, signage, and pavement markings will be included in the project. Lighting and landscaping will not be included in the project.
This project will provide funding for additional roadway projects with the city of Celina. These projects could result from an unexpected issue that arises through the year or could be a partnership between the city of Celina and a developer to facilitate a new roadway construction or possible reconstruction
This project will be an annual funding to construct two traffic signals within the City. The funding will include the full construction of the traffic signal. If TxDOT constructs the traffic signal, the City will be responsible for the cost of powder coating, illuminated name blades, and Opticom. The final location of the traffic signals will be determined based on traffic demands.

CAPITAL IMPROVEMENT PROJECTS 2025-2029
WATER/WASTEWATER
STORMWATER
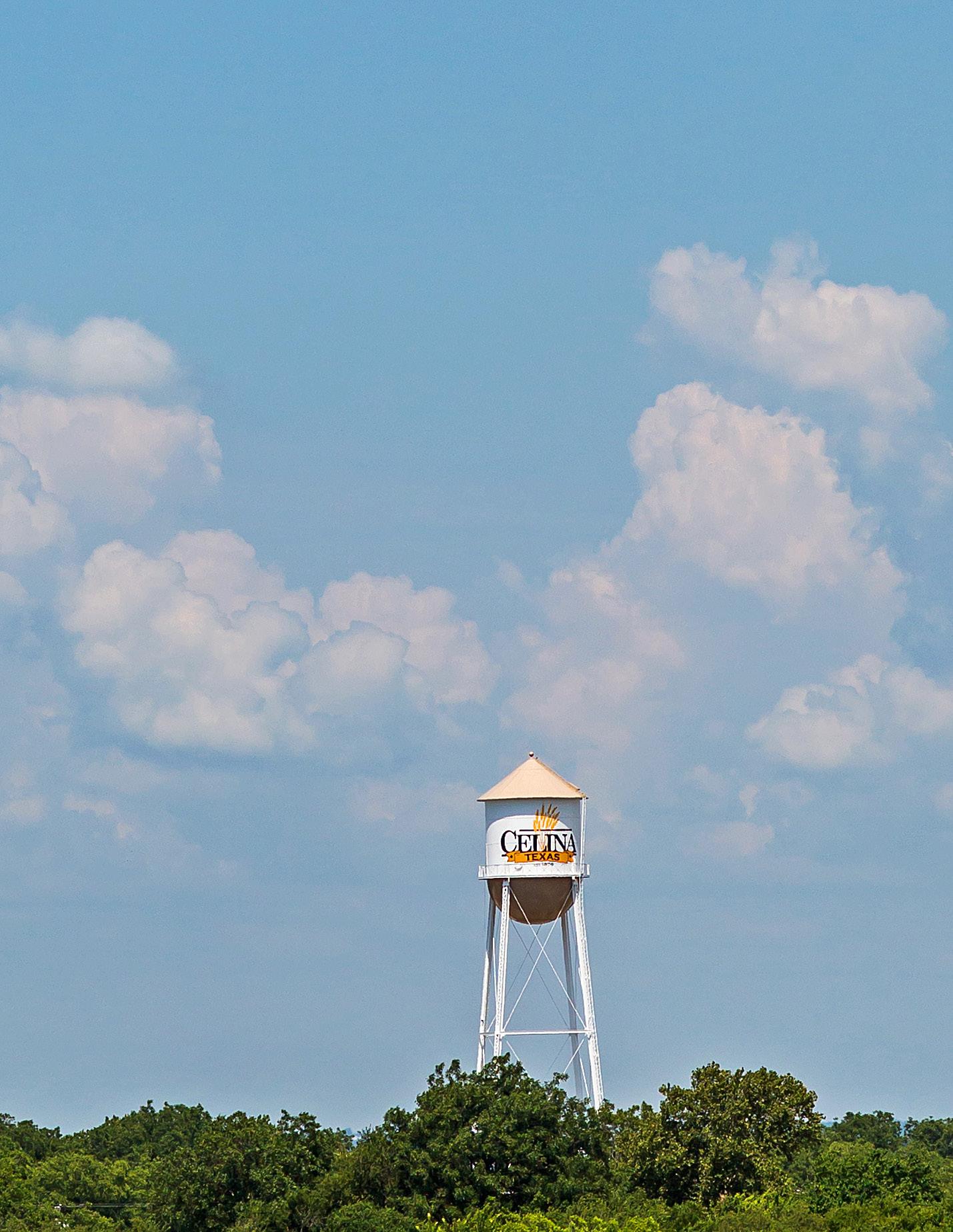
Lauren McDaniel Page 1
This project includes the construction of an additional six million gallons per day ground storage tank at Celina Rd Pump Station. The proposed project will provide additional storage capacity to serve future growth in the low-pressure plane and high-pressure plane. The project will be completed in coordination with the 54” water line along Glendenning Pkwy from Celina Rd Pump Station to Dallas Pkwy, the increased pumping capacity at Celina Rd Pump Station, and the new Upper Trinity Regional Water District delivery point.
This project includes a new 20 million gallons per day firm capacity pump station at the Celina Rd Pump Station Site. The proposed project will provide additional pumping capacity to serve future growth in the low-pressure plane and supply the Sunset Pump Station and Ground Storage Tank. This project is designed in coordination with a 54-inch water line along Glendenning Parkway from Celina Rd Pump Station to Dallas Pkwy, the new 6 million gallons per day ground storage tank, and the new Upper Trinity Regional Water District delivery point.
This project will fund right-of-way acquisition and construct a 54” water line on Dallas Pkwy from the Celina Rd Pump Station to J. Fred Smith Pkwy. This project will provide additional water supply to the northwest section of the City.
This project includes the construction of a 12-inch water line along Dallas North Tollway from Punk Carter Pkwy to the Light Farms elevated storage tank. The proposed project will provide additional capacity to serve future growth in the southern area of the low-pressure plane and provide additional supply to the Light Farms elevated storage tank.
This project includes the decommissioning of the Downtown Pump Station. The construction of Sunset Pump Station and associated projects will supply the High-Pressure Plane and replace the Downtown Pump Station. The Downtown Pump Station is being decommissioned because it does not operate well long term being an inline booster due to suction pressures associated with in line booster pump stations without ground storage.
The Downtown Sewer Project S41 will upsize a series of undersized gravity sewer lines in the Downtown area beginning at Preston Rd and extending west toward the Downtown Treatment Plant. The project includes 1,390 feet of 18” line, 7,740 feet of 24” line, 1,520 feet of 30-inch line, and 30-feet of 36” line.
This project will upsize a series of undersized gravity sewer lines in the Downtown area beginning at Preston Rd and extending west toward the Downtown treatment plant. The project includes 1,390 feet of 18” line, 7,740 feet of 24” line, 1,520 feet of 30” line, and 30 feet of 36” line.
This project includes an annual allocation for improvements to the Downtown water system. Projects could include installation of new water lines, replacements of old water lines, or a combination of both. The projects are identified annually based on needed repairs, ancillary projects, or system improvements.
The existing Wastewater Treatment Plant (WTP) can serve a treatment capacity of 0.95 million gallons per day (MGD). This project will expand the existing treatment capacity from 0.95 MGD to 2.0 MGD. The impact fee study identified an expansion of the Downtown treatment plant to 5.0 MGD by 2030. This project has been identified as 1A. The remaining four expansions will be in 1.0 MGD increments and will be label 1B (3.0 MGD), 1C (4.0 MGD) and 1D (5.0 MGD).
This project will replace the existing 6” water line with a 12” water line along Frontier Pkwy from east of Preston Rd to Coit Rd. This project is being completed due to the widening of Frontier Pkwy (FM 1461) from Preston Rd to Custer Rd by TxDOT.
This project is for the installation of a 54” water line along Glendenning Pkwy from Celina Rd Pump Station (CRPS) to Celina Pkwy (FM 428). This project will connect to the 54” water line constructed as part of the Southeast Pump station project. This project is designed in coordination with the increased pumping capacity at Celina Rd Pump Station, the new 6-million-gallon ground storage tank at the CRPS, and the new Upper Trinity Regional Water District delivery point.
This project is for the relocation of two existing water lines on Glendenning Pkwy (FM 428) between DNT and Preston Rd. This relocation is necessitated by the realignment of Glendenning Pkwy (FM 428) from Dallas Parkway to Preston Rd.
Development along DNT will increase, which will cause the water demand to the east of DNT to also increase. This water line will help increase the service capacity substantially to the east of DNT.
This project includes the construction of a 24” water line on J. Fred Smith Pkwy from Preston Rd to Coit Rd to provide additional redundancy to serve the high-pressure plane located east of Preston Rd.
This project is for the design and construction of an 8” water line along Kristina Ct and will connect to the existing 8” water line located in North Preston Lakes subdivision. This project will be completed in coordination with the development of the adjacent subdivision and is per the development agreement between the City of Celina and Celina 289 Holding, LLC executed by City Council in December 2022.
This project is the design and construction of an additional treatment capacity at the existing Legacy Hills WRF. The existing plant was constructed in 2024 and designed to serve 0.95 million gallons per day. Due to the continued growth of the Legacy Hills subdivision and the continued expansion of the Little Elm Creek and Honey Creek sewer basins, additional capacity is needed at the Legacy Hills WRF. This project will expand the treatment capacity from 0.95 MGD to 2.0 MGD.
The parallel Doe Branch interceptor is a series of sewer lines that will begin at Parvin Rd and extend to the Frontier Pkwy lift station on the east side of town. The project is broken down into four phases Parvin Rd to Legacy Dr (15A), Legacy Dr to Preston Rd (15B), Preston Rd to Coit Rd (15C), and Coit Rd to Frontier lift station (15D). The total project will installation 31,320 linear feet (LF) of wastewater lines between 36” and 48”. This project consists of the design and installation of approximately 1,500 LF 36”, 3,600 LF of 42” and 13,800 LF 48” gravity sewer associated interconnects. The FY 2025 project includes the design of the phase of the project from Parvin Rd to Legacy Dr in coordination with the development of the adjacent subdivision.
The Parkside Lift Station Improvements will upsize 1,670 linear feet of existing 8” sewer line to 12” gravity sewer line. This project will expand the capacity of the existing lift station to 1.5 million gallons per day, and will upsize the existing 6’’ force main to 3,170 LF 8” force main.
The City of Celina purchased approximately 47 acres of land in 2024 to preserve the land for a possible wastewater treatment plant.
The project includes an allocation of funding for the installation of oversize sewer lines with the Rainwater subdivision. All projects are identified in the Capital Improvement Master Plan. In FY 2025, the project will construct a four-milliongallon lift station and the installation of approximately 12,000 feet of 16” force main.
The project includes an allocation of funding for the installation of oversize sewer lines within the Ramble subdivision per the infrastructure agreement approved by City Council in September 2024. All projects are identified in the capital improvement master plan. In 2025, the project will include the installation of approximately 8,500 feet of 30-inch gravity sewer line from BNSF railroad to Coit Rd.
Impact Fee Project 37 was the installation of a 1 million gallons per day package treatment plant. After evaluating the options, staff determined that utilizing the existing surplus capacity in the Legacy Hills sewer lines was a better solution. This project will construct approximately 5,500 feet of 12” wastewater pipeline from the future location of the Rasor WFR to connect to the existing oversized sewer piping within the Legacy Hills subdivision. The new interceptor will allow the sewer flow that will ultimately be treated by the Rasor WRF to be temporarily transported to and treated by the Legacy Hills WRF until such time that the Rasor WRF is constructed.
This project will include the installation of a 24” water line along Robinson Dr. This water line will provide service to development toward the east side of Celina and ensure water service capacity meets the development as it arrives. This project will be completed in coordination with the subdivision developer per the development agreement.
This project includes the construction of a new 8 million gallons per day Ground Storage Tank on the proposed Southeast Pump Station site. This project is being completed in coordination with the Southeast Pump Station and 54” transmission line.
This project consists of the construction of a new 25 million gallons per day (MGD) Pump Station on Glendenning Rd west of Coit Rd. This project includes design and construction. This project is being completed in coordination with the southeast ground storage tank and 54” transmission line. This project will also include the decommissioning of the existing Downtown Pump Station.
This project is an annual allocation of funding for the acquisition of remainder of CCN from Mustang/Marilee through interlocal agreement approved by Celina City Council in November 2021 for $18,000,000 to be paid over 11 years. The City has paid $1,000,000 and there are 10 payments remaining.
This project includes the construction of a new 3.0 million gallons per day elevated storage tank in the low-pressure plane along FM 455 in the Ranch of Uptown Development. The proposed project will provide additional storage capacity to serve future growth in the low-pressure plane.
The project includes an allocation of funding for the installation of oversize utility projects within the City of Celina that have been identified in the capital improvement master plan. Oversizing projects are coordinated with the development of the adjacent property.

This project includes an annual allocation for improvements to the drainage system throughout the City. Projects could include regrading existing drainage channels, the installation of new drainage pipes, the replacement of existing drainage culverts, or a combination of these projects. The projects are identified annually based on needed repairs, ancillary projects, or system improvements.
This project will be the final project related to the agreement with the Celina City Council and the DC Ranch HOA executed in October 2020. The final project will include the construction of approximately 200 feet of an enclosed drainage system adjacent to 3075 Stampede Ln within the DC Ranch subdivision.
This project will fund the required hydraulics and hydrology study associated with the construction of a possible water reclamation facility located near the intersection of Parvin Rd and Smiley Rd.