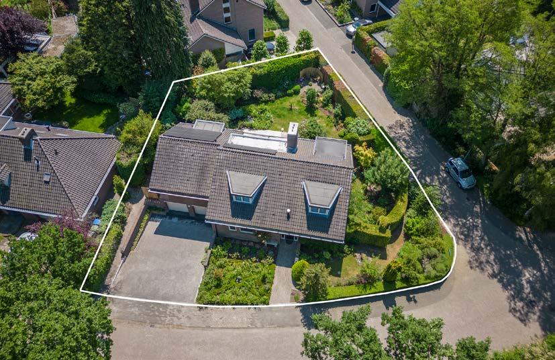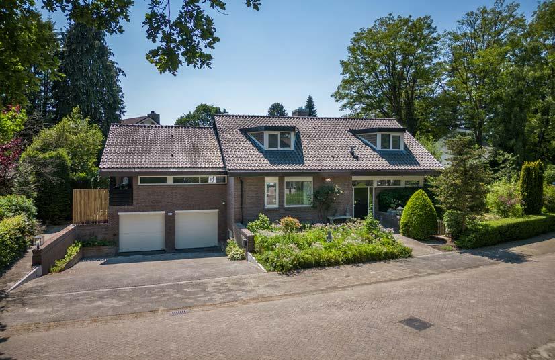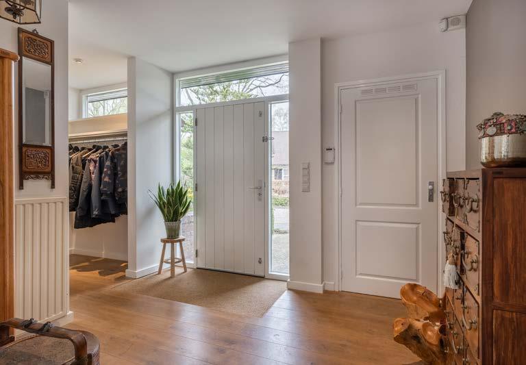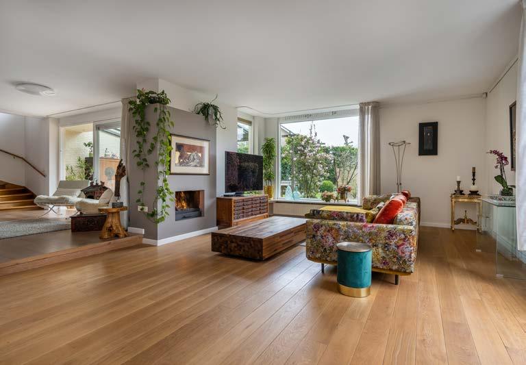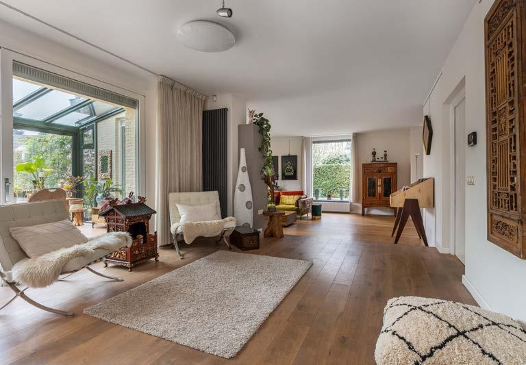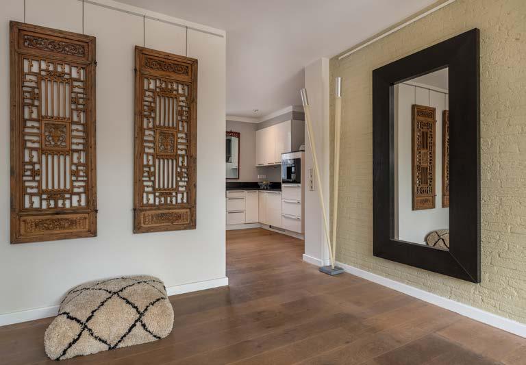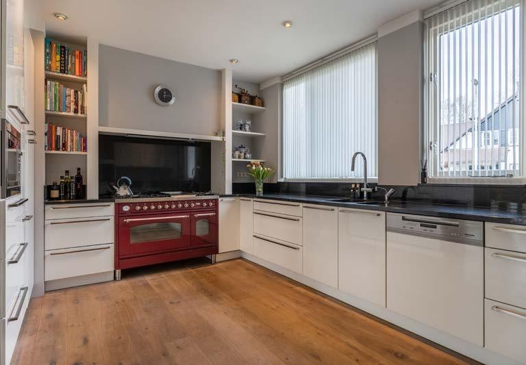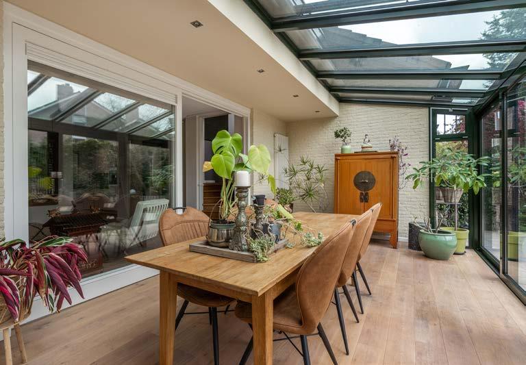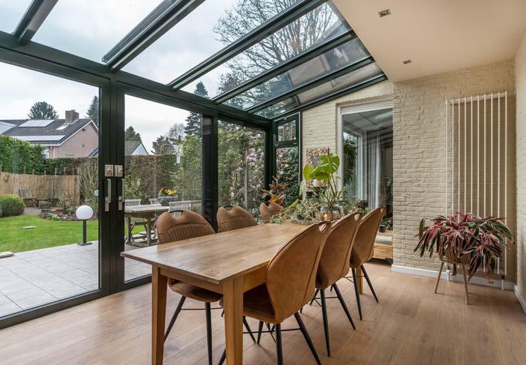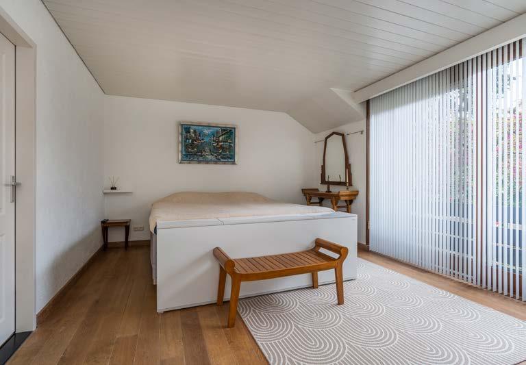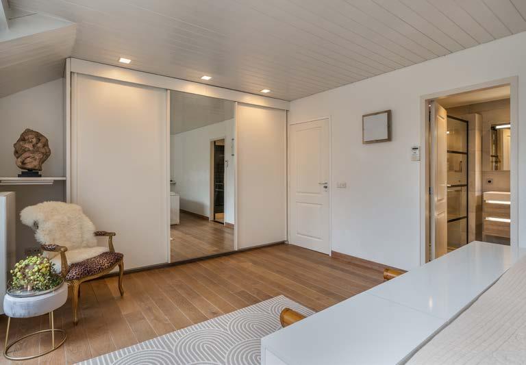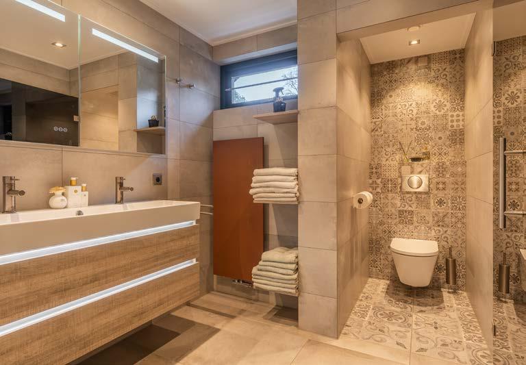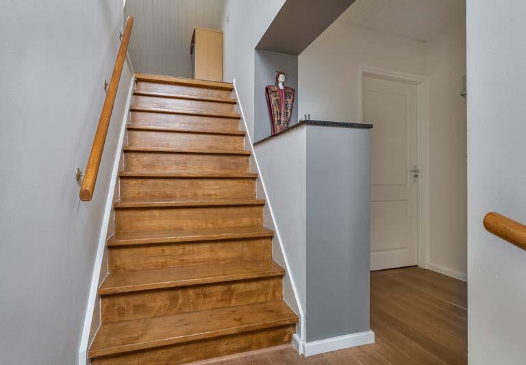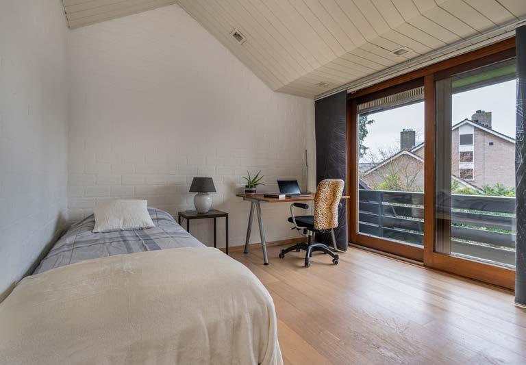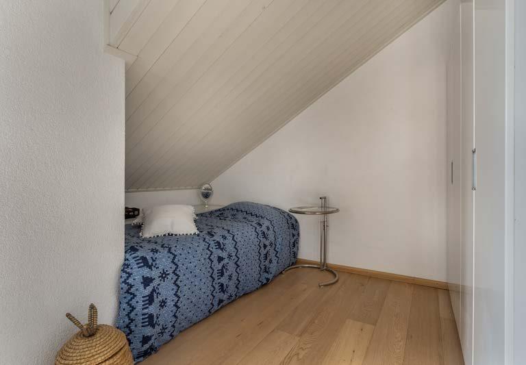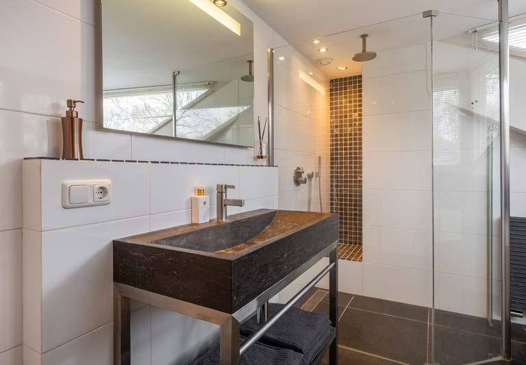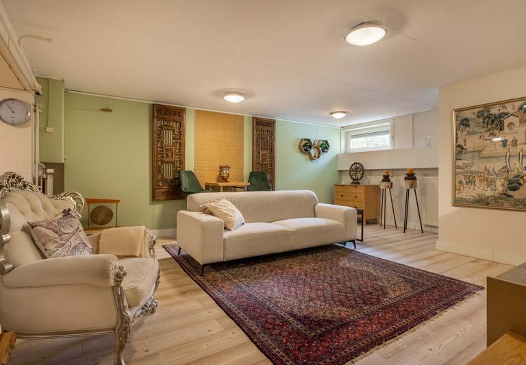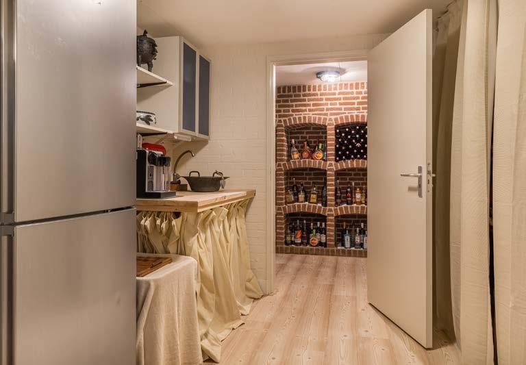Ministerlaan 55 | Eindhoven

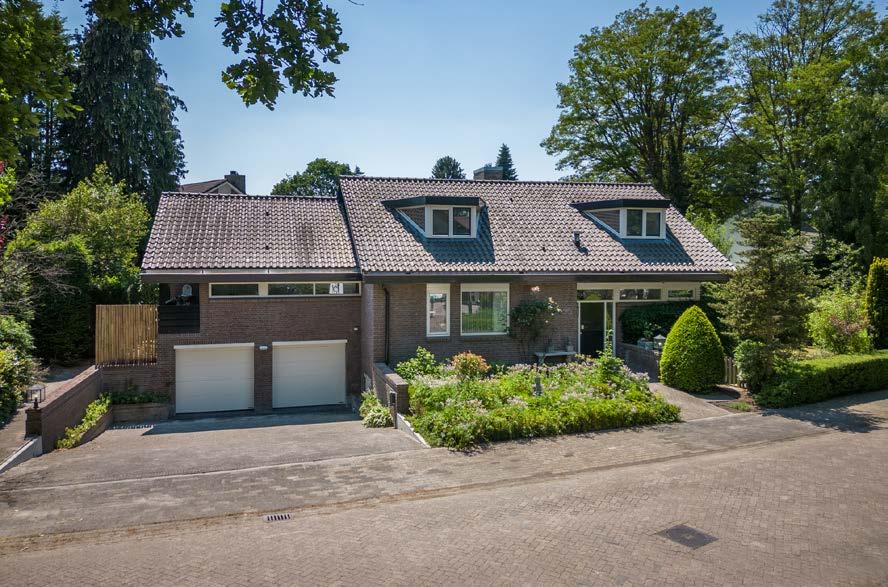


2 | Cato Makelaars Welkom bij Ministerlaan 55 in Eindhoven Scan en bekijk Cato TV
Geachte heer, geachte mevrouw,
Dank voor uw interesse in deze splitlevel-villa met dubbele inpandige garage in groene woonwijk Koudenhoven te Eindhoven. Om u een helder en compleet beeld te geven, bevat deze documentatie de volgende informatie:
Dear Sir, Dear Madam,
Thank you for your interest in this split-level villa with double indoor garage in green residential area Koudenhoven in Eindhoven. To give you a clear and complete picture, this documentation contains the following information:
74 - 83
en omgeving 85 - 91
informatie 92 - 95
Deze documentatie is met uiterste zorg samengesteld om u een goede eerste indruk te geven. Vanzelfsprekend zijn we u graag van dienst met antwoorden op uw vragen. We maken met genoegen een persoonlijke afspraak voor een uitgebreide bezichtiging, zodat u een nog beter beeld krijgt. Met hartelijke groet,
Mevrouw W.A.M. (Helmie) Kanters RM 06 10 34 56 57
This property brochure has been compiled with the utmost care to give you a good first impression. Obviously we would like to answer any questions you may have. And would be glad to arrange an appointment for a comprehenisve viewing to give you an even better impression. With warm regards,
Mrs W.A.M. (Helmie) Kanters RM 06 10 34 56 57
Ministerlaan 55, Eindhoven | 3
Introductie 6 Feiten en Cijfers 8 Foto’s 12
Plattegronden
Indeling
Locatie
Algemene
- 69
70 - 73
Introduction 6 Facts and figures 8 Photos 12 - 69 Floor plans 70 - 73 Layout 74 - 83 Location and surroundings 84 - 91 General information 92 - 95
5 kernkwaliteiten van deze splitlevelvilla met dubbele inpandige garage en achtertuin op het zuiden
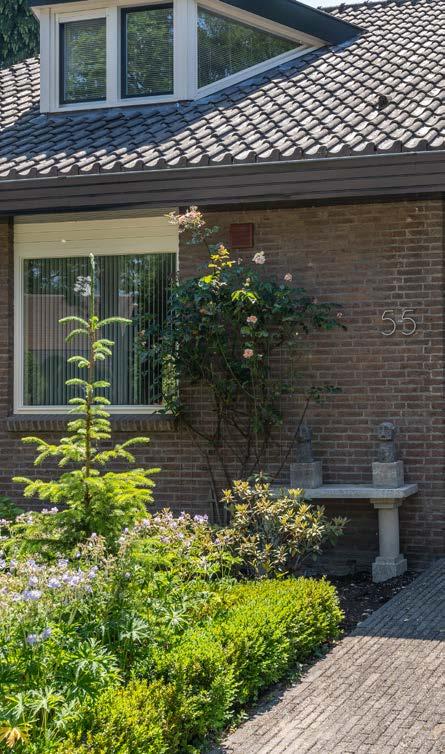
1. Heerlijk huis voor het hele gezin
Met tuingerichte woonkamer, eetkamer en serre in combinatie met vier ruime en lichte slaapkamers, twee luxe, complete badkamers en volop extra ruimte in het souterrain.
2. Degelijk en duurzaam
Energielabel B, solide gebouwd met degelijke bouwmaterialen, begane grond en slaapverdiepingen geheel uitgevoerd met massieve eiken houten vloeren; voorzien van 12 zonnepanelen (2023), HR++ glas (2023), Aminotherm spouwmuurisolatie (2022), geïsoleerde garagedeuren (2023) en vernieuwde cv-combi-ketel (HR 2022, voorbereid op waterstof verbruik).
3. Verrassend veel ruimte
Naast de dubbele inpandige garage is er een groots en multifunctioneel souterrain met woonoppervlakte van circa 100 m², ideaal voor entertainment- en/of ontspanningsruimte, ook voor extra woon-/werkruimte.
4. Genieten van het buitenleven
Volwassen tuin rondom, achtertuin nagenoeg pal op het zuiden met 100% privacy en diverse terrassen, op circa 150 meter van Wandelpark Eckart en op 500 m van het Karpendonkpark.
5. Excellente ligging
Gelegen aan de binnenring van villawijk Koudenhoven op de hoek met Mackaylaan, in een straat met louter bestemmingsverkeer, dichtbij de basis- en middelbare scholen en op circa 10 fietsminuten van het stadscentrum met NS-station.
Makelaars
4 |
Cato
5 assets of this split-level villa with double indoor garage and southfacing back garden
1. Lovely home for the whole family
With garden-oriented living room, dining room and garden room combined with four spacious and bright bedrooms, two luxurious, complete bathrooms and plenty of extra space in the basement.
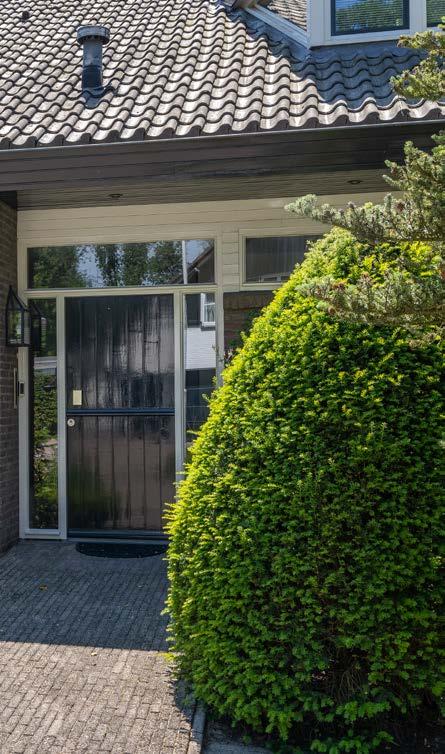
2. Solid and durable
Energy label B, solidly built with solid building materials, ground floor and bedroom floors entirely finished with solid oak wooden floors; equipped with 12 solar panels (2023), HR++ glass (2023), Aminotherm cavity wall insulation (2022), insulated garage doors (2023) and updated central heating combi boiler (HR 2022, prepared for hydrogen consumption).
3. Surprising space
In addition to the double indoor garage, there is a grand and multifunctional basement with living area of approximately 100 m², ideal for entertainment and/or leisure space, also for additional living/working space.
4. Enjoying the outdoors
Mature garden all around, back garden almost directly facing south with 100% privacy and several terraces, approximately 150 metres from Eckart walking park and 500 metres from Karpendonkpark.
5. Excellent location
Situated on the inner ring of residential area Koudenhoven on the corner with Mackaylaan, in a street with only local traffic close to primary and secondary schools and at approx. 10 cycling minutes from the city centre with railway station.
Ministerlaan 55, Eindhoven | 5
Introductie
Dat de huidige eigenaren geen verhuisplannen hadden, blijkt wel uit de vele verbeteringen die zij de afgelopen jaren nog doorvoerden.
Toch is er besloten om te gaan verhuizen naar hun tweede woning aan de boulevard in Vlissingen: “Ons tweede thuis. De kinderen zijn hier nu de deur uit. Maar we verhuizen na ruim achttien jaar met gemengde gevoelens. Deze woonlocatie, deze groene wijk en deze fijne, grote villa, we hebben hier een geweldige leuke tijd gehad! Het stadscentrum, de winkels, de scholen; alles is vlakbij. Je loopt hier zo wandelpark Eckart in; dat zullen we wel missen, net als de rust, de tuin rondom en alle vogeltjes.”
Duurzaamheid
Begin 2023 zijn op het dakvlak aan de achterzijde van de villa, 12 zonnepanelen gelegd. De verwachte jaaropbrengst is circa 4135 kWh. Op de optimizers en op de zonnepanelen zit nog 25 jaar garantie en op de omvormer zit 12 jaar garantie.
De villa is volledig uitgerust met HR++-glas. De bovenzijde van de serre is in 2017 van dit isolatieglas voorzien in zonwerende uitvoering. Begin 2023 zijn de ramen op de gehele benedenverdieping (woonkamer, keuken, wanden serre/ tuinkamer, ontvangsthal en gastentoilet) vervangen door HR++ glas. Tevens zijn de de ramen van ouderslaapkamer 1, slaapkamer 4 en de waskamer van HR++-glas voorzien.
De hoogrendement cv-installatie is nieuw (september 2022) en daarmee energiezuinig. Deze is al voorbereid op waterstofverbruik. Tegelijk met de aanleg hiervan zijn alle radiatoren opnieuw ingeregeld en is de ventilator voor de luchtverversing vervangen.
Eind 2022 is er Aminotherm spouwmuurisolatie in alle gevels aangebracht. En begin 2023 zijn de twee garagedeuren vervangen door geïsoleerde sectionaaldeuren met bijbehorende motoren en afstandsbedieningen.
De verdiept liggende dubbele, inpandige garage blijft droog dankzij de verhoogde afrit aan de straatzijde, waardoor geen hemelwater kan aflopen. De gehele wijk Koudenhoven is in 2003 uitgerust met nieuwe afvoeren; drain, vuilwaterriool en regenwaterafvoer, met extra waterberging in de nabijheid. Voor meer informatie; zie de website van de wijkvereniging koudenhoven.com.
Cato Makelaars
6 |
Introduction
The current owners had no plans to move, which is evidenced by the many improvements they still made in recent years.
Nevertheless, they decided to move to their second home on the boulevard in Vlissingen: “Our second home. The children are now out the door here. But we are moving with mixed feelings after more than eighteen years. This residential location, this green neighbourhood and this fine, large villa, we had a great time here! The city centre, the shops, the schools; everything is close by. You walk straight into Eckart walking park here; we’ll probably miss that, as well as the peace and quiet, the surrounding garden and all the birds.”
Sustainability
In early 2023, on the roof area at the rear of the villa, 12 solar panels were installed. The expected annual yield is about 4135 kWh. The optimisers and solar panels have a 25-year warranty and the inverter has a 12-year warranty.
The villa is fully equipped with HR++ glass. The top of the conservatory was fitted with this insulating glass in solar control in 2017. In early 2023, the windows on the entire ground floor (living room, kitchen, conservatory/garden room walls, reception hall and guest toilet) were replaced with HR++ glass. The windows of master bedroom 1, bedroom 4 and the laundry room were also fitted with HR++ glass.
The high-efficiency central heating system is new (September 2022) and therefore energy-efficient. It is already prepared for hydrogen consumption. Simultaneously with its installation, all radiators were recalibrated and the ventilation fan was replaced.
At the end of 2022, Aminotherm cavity wall insulation was installed in all facades. And in early 2023, the two garage doors were replaced with insulated sectional doors with corresponding motors and remote controls.
The sunken double, indoor garage remains dry thanks to the raised exit ramp on the street side, preventing rainwater from running off. The entire Koudenhoven district was equipped with new drains in 2003; drain, dirty water sewer and rainwater drain, with additional water storage nearby. For more information; see the website of the neighbourhood association koudenhoven.com.
Ministerlaan 55, Eindhoven | 7
Feiten & Cijfers
Object
Bouwjaar
Kadastraal bekend Perceeloppervlakte
Woonoppervlakte villa inclusief inpandige garage
Oppervlakte gebouwgebonden buitenruimte (balkons)
Totale oppervlakte
Inhoud villa inclusief dubbele inpandige garage (conform meetcertificaat)
Aantal kamers
Aantal badkamers
Parkeren
vrijstaande, onderkelderde split-level villa met dubbele inpandige garage en tuin rondom
1979, in de loop der jaren gemoderniseerd en verduurzaamd
Gemeente Tongelre
Sectie G
Nummer 1373
802 m²
circa 365 m²
circa 20 m²
circa 385 m²
circa 1.200 m³
8 kamers (woonkamer, eetkamer, tuinkamer, 4 slaapkamers, multifunctionele ruimte souterrain)
2 badkamers (op woonlaag +1 en woonlaag +2)
volop parkeergelegenheid in dubbele inpandige garage als ook op extra brede eigen afrit met parkeergelegenheid voor meerdere auto’s en volop openbare parkeergelegenheid in de directe omgeving
8 | Cato Makelaars
Buitenruimte
Outdoor space
52 | Cato Makelaars

Ministerlaan 55, Eindhoven | 53
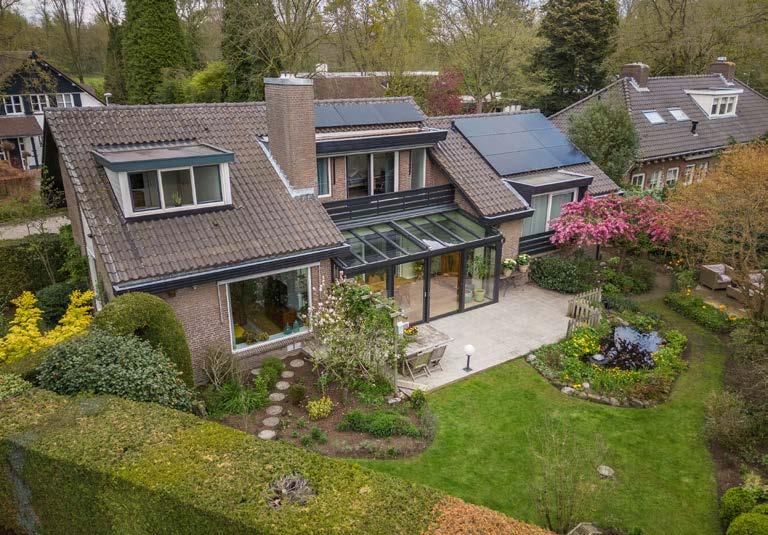
54 | Cato Makelaars

Ministerlaan 55, Eindhoven | 55

56 | Cato Makelaars
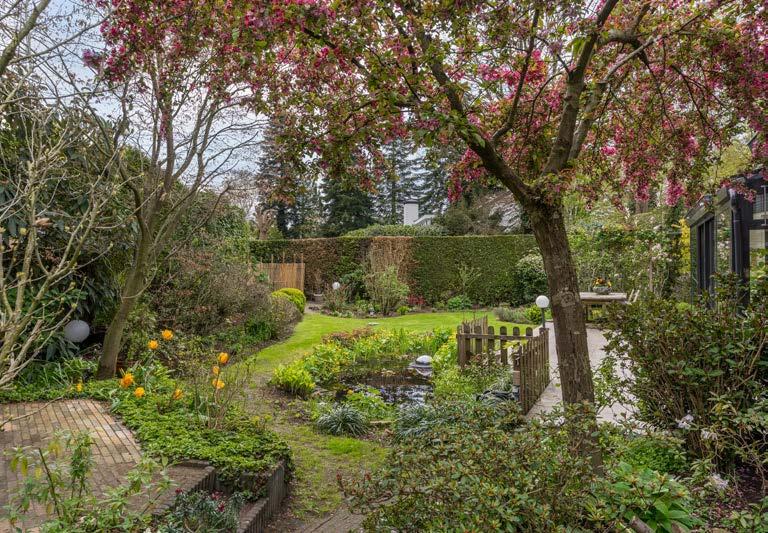
Ministerlaan 55, Eindhoven | 57
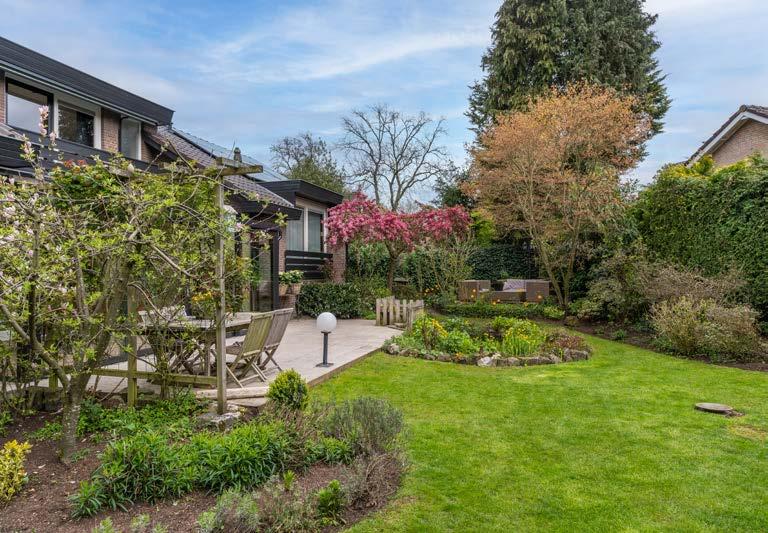
58 | Cato Makelaars
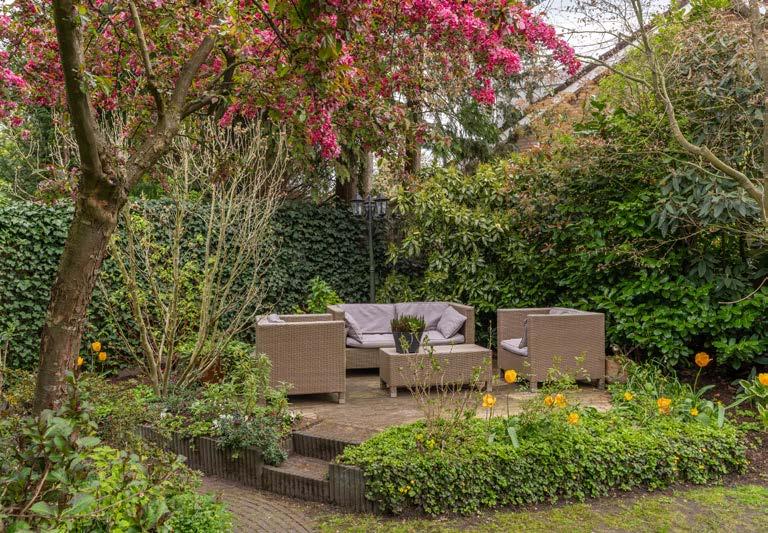
Ministerlaan 55, Eindhoven | 59
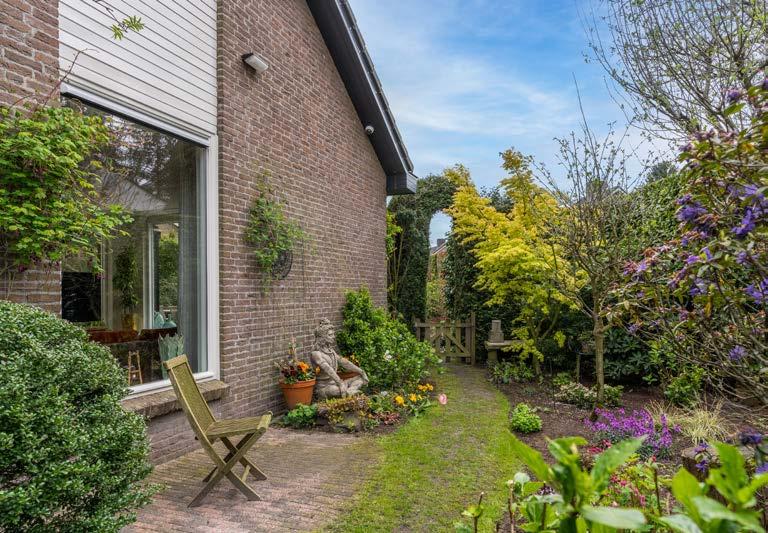
60 | Cato Makelaars
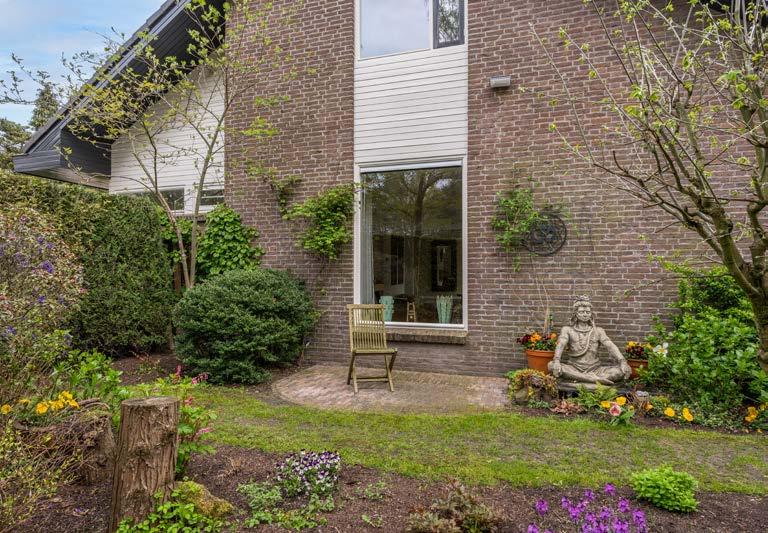
Ministerlaan 55, Eindhoven | 61
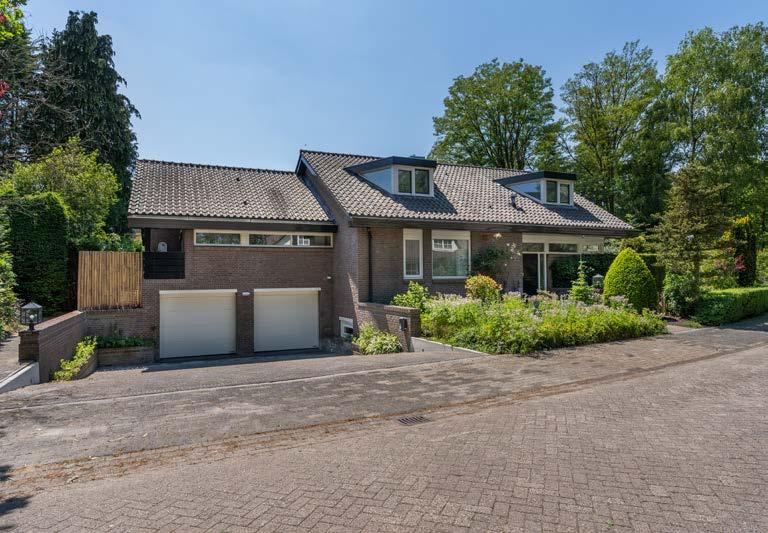
62 | Cato Makelaars

Ministerlaan 55, Eindhoven | 63
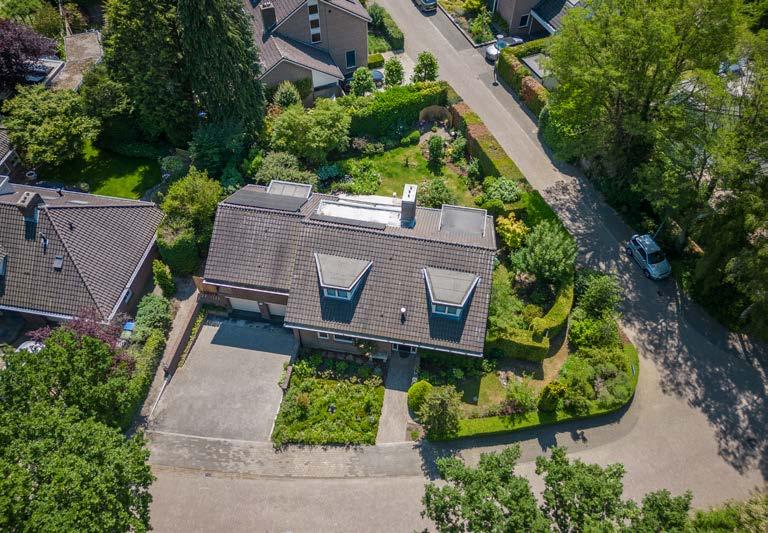
64 | Cato Makelaars

Ministerlaan 55, Eindhoven | 65
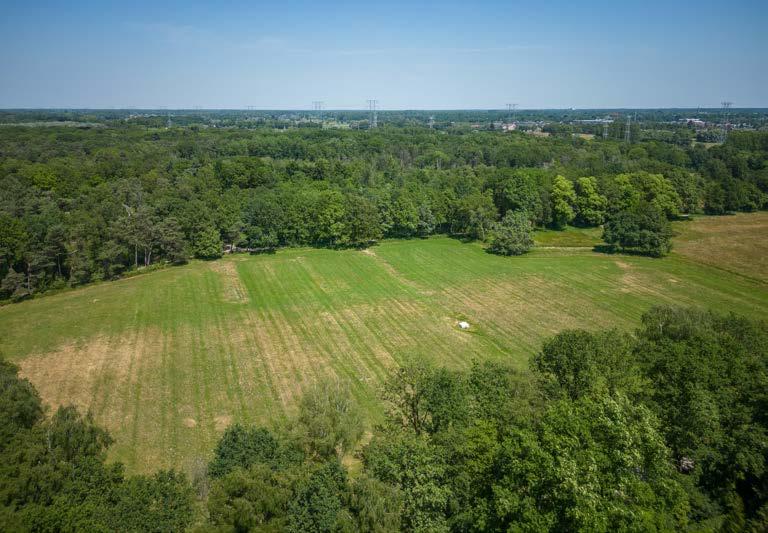
66 | Cato Makelaars
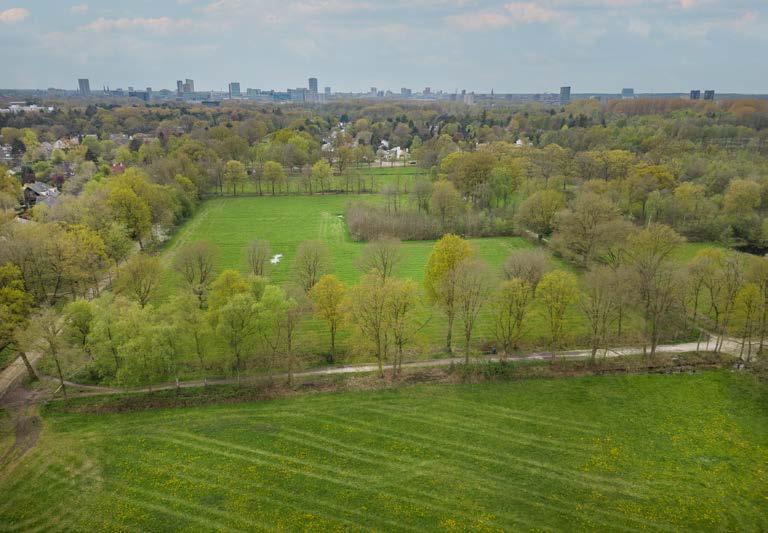
Ministerlaan 55, Eindhoven | 67

68 | Cato Makelaars
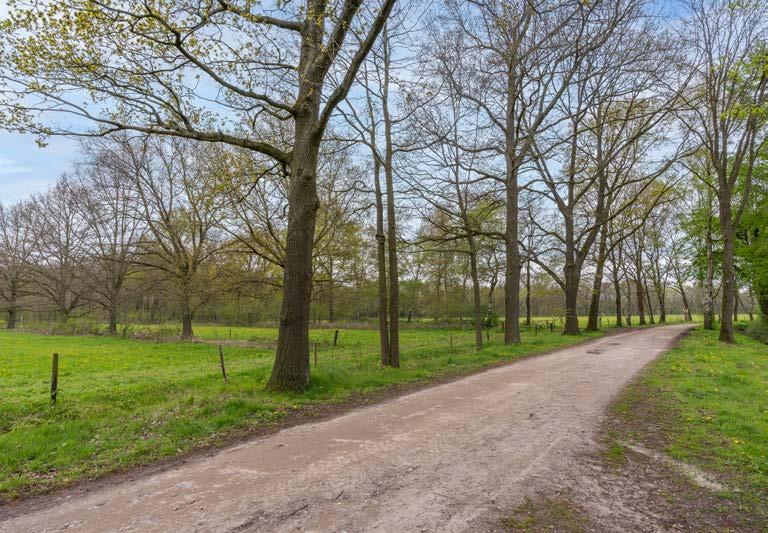
Ministerlaan 55, Eindhoven | 69

70 | Cato Makelaars
Floor level 0 & +1
Woonlaag 0 & +1
no rights can be derived from these drawings aan deze tekeningen kunnen geen rechten worden ontleend
Optionele indeling

Ministerlaan 55, Eindhoven | 71
Floor level 0 & +1 - Optional layout with kitchen island
Woonlaag 0 & +1 -
keuken met kookeiland no rights can be derived from these drawings aan deze tekeningen kunnen geen rechten worden ontleend
rights can be derived from these drawings

72 | Cato Makelaars
Floor level +2
Woonlaag +2
no
aan deze tekeningen kunnen geen rechten worden ontleend
no rights can be derived from these drawings
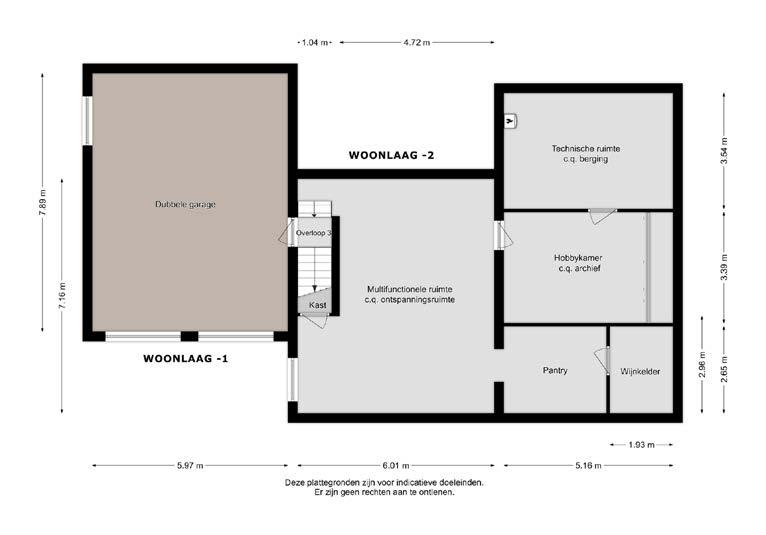
Ministerlaan 55, Eindhoven | 73
Floor level -1 & -2
Woonlaag -1 & -2
aan deze tekeningen kunnen geen rechten worden ontleend
Indeling
Woonlaag 0 (begane grond)
De overdekte entree onder de diepe oversteek, geeft toegang tot de ontvangsthal met ramen boven en naast de voordeur. Rechts zijn de garderobenis en het gastentoilet met (Villeroy & Boch en Geberit) zwevend toilet en fontein gesitueerd. Rechtdoor naast de meterkast, is de ruimtebesparende pocketdeur naar de verrassende en riante woon-/eetkamer met doorkijk naar de tuinkamer/serre.
Zowel de eet- en zitkamer als de tuinkamer/serre liggen op het zuiden en hebben optimaal daglicht. Het eetgedeelte ligt praktisch nabij de keuken en via een trede neerwaarts bereikt u de riante woon-/zitkamer met twee grote ramen. Op de hoek bij het afstapje is de open gashaard. Deze gehele begane grond is voorzien van een massieve eiken vloer.
De afsluitbare tuinkamer/serre is nagenoeg geheel van glas; het dak van zonwerend HR++ glas, de wanden eveneens van HR++glas. De dubbele schuifpui met hor-schuifdeuren, geeft direct toegang tot het betegelde zonneterras bij de vijver.
De halfopen en ruime keuken kijkt uit over de voortuin en de groene Ministerlaan; boven de dubbele spoelbak met Quookerkraan zijn twee grote ramen. Werkblad en kasten zijn langs drie wanden geplaatst, dus volop werk- en bergruimte. Blikvanger is het Boretti-gasfornuis met vijf pitten, grillplaat, een wokbrander en twee ovens (elektrisch en gas), met granieten achterwand en afzuiging in de schouw. Verder is de keuken uitgerust met een apothekerskast, Miele vaatwasser, Bosch koffie/cappuccino machine (2023), Liebherr koelkast, extra Liebherr koellade en NEFF magnetron.
Vloerafwerking: eikenhouten vloerdelen
Wandafwerking: stucwerk, schoon metselwerk
Plafondafwerking: stucwerk
Ontvangsthal: circa 11 m²
Eet- en woon-/zitkamer: circa 61 m²
Tuinkamer/serre: circa 22 m²
Keuken: circa 16 m²
74 | Cato Makelaars
Layout
Floor level 0 (ground floor)
The covered entrance under the deep crossing, gives access to the reception hall with windows above and beside the front door. To the right are the cloakroom and the guest toilet with (Villeroy & Boch and Geberit) floating toilet and fountain ornamented. Straight ahead next to the meter cupboard, is the space-saving pocket door to the surprising and spacious living/dining room with see-through to the garden room/serre.
Both the dining and sitting room and the garden room/serre are south-facing and have optimal natural light. The dining area is practically near the kitchen and via a step down you reach the spacious living/sitting room with two large windows. At the corner by the step down is the open gas fireplace. This entire ground floor has solid oak flooring.
The lockable garden room/serre is made almost entirely of glass; the roof of HR++ solar control glass, the walls of HR++ glass. The double sliding doors with flyscreen screen, give direct access to the tiled sun terrace by the pond.
The semi-open and spacious kitchen overlooks the front garden and the green Minister Avenue; above the double sink with Quooker tap are two large windows. Worktop and cupboards are placed along three walls, so plenty of work and storage space. Eye-catcher is the Boretti gas cooker with five burners, grill, a wok burner and two ovens (electric and gas), with granite back wall and extractor fan in the chimney. Furthermore, the kitchen is equipped with an apothecary cupboard, Miele dishwasher, Bosch coffee/cappuccino machine (2023), Liebherr fridge, additional Liebherr fridge drawer and NEFF microwave.
Floor finish: oak floorboards
Wall finish: stucco, clean brickwork
Ceiling finish: stucco
Entrance hall: approx. 11 m²
Living and dining room: approx. 61 m²
Garden room: approx. 22 m²
Kitchen: approx. 16 m²
Ministerlaan 55, Eindhoven | 75
Woonlaag +1 (slaapverdieping)
Nabij de tuinkamer/serre is de doorgang naar de trap in twee delen. De tussenoverloop 1 geeft toegang tot de ouderlijke suite. Deze bestaat uit een riante ouderslaapkamer 1 met schuifpui naar het balkon met balustrade, dat uitkijkt over de achtertuin. Deze slaapkamer heeft ensuite een eigen badkamer 1, die enkele jaren geleden geheel is vernieuwd. Deze badkamer is uitgerust met een grote inloopdouche met vloergoot, zitje en regen-douche, dubbel wastafelmeubel met verlichting en spiegels met verlichting en een apart toilet met glazen deur. De slaapkamer en de overloop zijn voorzien van een massieve eiken houten vloer.
Vanaf overloop 1 is er tevens toegang tot de waskamer met aansluitingen wasapparatuur en een uitstortgootsteen. Deze praktische ruimte heeft een drievoudige raampartij die uitkijkt op de afrit en de straat, opzij is een overdekt 2e balkon.
Vloerafwerking: eikenhouten vloerdelen
Wandafwerking: glad stucwerk, spachtelputz
Plafondafwerking: houten schroten
Slaapkamer 1: circa 23 m²
Badkamer 1: circa 8 m²
Balkon slaapkamer 1: circa 8 m²
Waskamer: circa 9 m²
Balkon waskamer: circa 3 m²
76 | Cato Makelaars
Floor level +1 (bedroom floor)
Near the garden room/serre is the passage to the staircase in two sections. Intermediate landing 1 gives access to the master suite. This comprises a spacious master bedroom 1 with sliding doors to the balcony with balustrade, which overlooks the rear garden. This bedroom has ensuite bathroom 1, which was completely renovated a few years ago. This bathroom is equipped with a large walk-in shower with floor channel, seat and rain shower, double washbasin cabinet with lighting and mirrors with lighting and a separate toilet with glass door. The bedroom and landing have solid oak wood flooring.
From landing 1, there is also access to the laundry room with connections for washing appliances and a utility sink. This practical room has a triple window overlooking the driveway and street, to the side is a covered 2nd balcony.
Floor finish: oak floorboards
Wall finish: smooth stucco, spachtelputz
Ceiling finish: wooden panels
Bedroom 1: approx. 23 m²
Bathroom 1: approx. 8 m²
Balcony bedroom 1: approx. 8 m²
Laundry: approx. 9 m²
Balcony laundry: approx. 3 m²
Ministerlaan 55, Eindhoven | 77
Woonlaag +2 (slaapverdieping)
Het tweede gedeelte van de rechte steektrap op overloop
1 voert naar de verdieping. De trap komt uit op de grote overloop 2 met fraaie dakkapel waarin een werkplek is gecreëerd. Aan deze overloop liggen drie ruime slaapkamers met speelse schuine plafonds, separaat 3e toilet, de complete, luxe badkamer 2 en er is volop bergruimte onder de dakschuinte. In de bergruimte is de extra boiler voor badkamer 2 geïnstalleerd.
Slaapkamer 2 heeft een eigen schuifpui naar het inpandige, deels overkapte balkon onder de diepe oversteek, dat op de achtertuin uitkijkt. Ernaast is slaapkamer 3 met raam naar het balkon. Tot slot is er slaapkamer 4 met dakkapel aan de achterzijde en groot raam in de zijgevel (HR++ glas 2023).
Deze royale, lichte kamer heeft een forse bergruimte onder de dakschuinte. Deze gehele verdieping is voorzien van een massieve eiken houten vloer
Badkamer 2 heeft een soortgelijke dakkapel als op overloop 2 en is uitgevoerd met een kunststof ligbad, een wasgoot in natuursteen op wandmeubel met eenhendelkraan en een inloopdouche met inbouwkraan, regendouche, handdouche en glazen wand.
Vloerafwerking: eikenhouten vloerdelen
Wandafwerking: glad stucwerk, spachtelputz
Plafondafwerking: houten schroten
Overloop 2 met werkplek: circa 24 m²
Slaapkamer 2: circa 10 m²
Slaapkamer 3: circa 9 m²
Slaapkamer 4: circa 13 m²
Badkamer 2: circa 9 m²
78 | Cato Makelaars
Floor level +2 (bedroom floor)
The second part of the straight staircase on landing 1 leads to the floor above. The staircase leads to the large landing 2 with beautiful dormer window in which a workspace has been created. Attached to this landing are three spacious bedrooms with playful sloping ceilings, separate 3rd toilet, the complete, luxurious bathroom 2 and there is plenty of storage space under the roof slope. The storage space houses the additional boiler for bathroom 2.
Bedroom 2 has its own sliding doors to the indoor, partly covered balcony under the deep overhang, which overlooks the rear garden. Next door is bedroom 3 with window to the balcony. Finally, there is bedroom 4 with rear dormer and large window in the side wall (HR++ glass 2023). This spacious, bright room has substantial storage space under the roof slope. This entire floor has solid oak wooden flooring.
Bathroom 2 has a similar dormer window as on landing 2 and is fitted with a plastic bathtub, a washbasin in natural stone on wall unit with single lever tap and a walk-in shower with built-in tap, rain shower, hand shower and glass wall.
Floor finish: oak floorboards
Wall finish: smooth stucco, spachtelputz
Ceiling finish: wooden panels
Landing 2 with workplace: approx 24 m²
Bedroom 2: approx 10 m²
Bedroom 3: approx 9 m²
Bedroom 4: approx 13 m
Bathroom 2: approx 9 m²
Ministerlaan 55, Eindhoven | 79
Woonlaag -1 (dubbele inpandige garage)
De inpandige, dubbele garage met grote kastenwand en geïsoleerde elektrische sectionaaldeuren (2023) is uitgevoerd met een tegelvloer en voorzien van centrale verwarming en daglicht via raam. De zijdeur komt uit op de souterraintrap naar overloop 3 en geeft daarmee direct toegang tot de keuken. De dubbele garage van maar liefst 48 vierkante meter heeft alle ruimte voor twee auto’s, fietsen en (tuin) gereedschap. Naast de afrit is tegen de muur een elektra voorziening voor een autolader geïnstalleerd.
Desgewenst kan de garage ook bij de leefruimte worden betrokken; al dan niet in combinatie met ramen of een schuifpui in plaats van de garagedeuren, kan hier een extra kamer, kantoorruimte of bijvoorbeeld een thuissauna worden gemaakt.
Op de luie afrit aan de voorzijde kunnen al twee tot vier auto’s parkeren op eigen terrein.
Woonlaag -2 (souterrain)
In de hoek van de keuken is de deur naar het riante souterrain, dat ook direct vanuit de dubbele garage bereikbaar is.
De eerste, grote ruimte van circa 43 vierkante meter heeft een raam met ventilatierooster naar de afrit, met ernaast een diepe kast onder de trap. Deze ruimte kan multifunctioneel worden benut; als extra slaap- of gastenkamer, maar ook als bedrijfsruimte aan huis, hobbykamer, game- en chillroom. Zelfs een huisbar – al dan niet met biljart – of thuisbioscoop behoren tot de mogelijkheden. De huidige eigenaresse heeft deze ruimte in gebruik als yoga- en meditatiestudio.
In de halfopen ruimte ernaast is een pantry met keukenblok, koelkast en stromend water. Daar is ook de deur naar de wijnkelder, die dankzij de ondergrondse ligging en ventilatie een optimaal, constant klimaat heeft.
Opzij van de multifunctionele-/ontspanningsruimte is nog een ruimte met kastenwand. Deze is eveneens multifunctioneel, bijvoorbeeld als archief, hobby- of speelkamer. Ernaast is de grote technische en bergruimte met tegelvloer waar de cv-combi ketel (HR 2022) en het ventilatiesysteem zijn geïnstalleerd.
Vloerafwerking: tegelvloer
Wandafwerking: schoon metselwerk
Plafondafwerking: stucwerk
Dubbele garage: circa 48 m²
Vloerafwerking: laminaatvloer
Wandafwerking: stucwerk
Plafondafwerking: stucwerk
Multifunctionele ruimte: circa 43 m²
Hobbykamer c.q. archiefruimte: circa 15 m²
Technische ruimte/berging: circa 18 m²
Wijnkelder: circa 5 m²
Pantry: circa 9 m²
80 | Cato Makelaars
Floor level -1 (double indoor garage)
The indoor, double garage with large storage wall and insulated electric sectional doors (2023) has a tiled floor and is fitted with central heating and natural light via window. The side door opens onto the basement staircase to landing 3, giving direct access to the kitchen. The double garage of no less than 48 square metres has all the space for two cars, bikes and (garden) tools. Next to the driveway, an electricity supply for a car charger has been installed against the wall.
If desired, the garage can also be included in the living space; whether or not combined with windows or a sliding door instead of the garage doors, an extra room, office space or, for example, a home sauna can be created here.
The lazy driveway at the front already allows two to four cars to park on private property.
Floor level -2 (basement)
In the corner of the kitchen is the door to the spacious basement, which is also directly accessible from the double garage.
The first, large room of about 43 square metres has a window with ventilation grille to the exit, with a deep cupboard next to it under the stairs. This space can be used multifunctionally; as an extra bedroom or guest room, but also as a home office, hobby room, game and chill room. Even a home bar - with or without billiards - or home cinema are among the possibilities. The current owner uses this space as a yoga and meditation studio.
In the semi-open space next door is a pantry with kitchenette, fridge and running water. There is also the door to the wine cellar, which has an optimal, constant climate thanks to its underground location and ventilation.
To the side of the multi-purpose/relaxation room is another room with cupboard wall. This is also multifunctional, e.g. as an archive, hobby or playroom. Next to it is the large technical and storage room with tiled floor where the central heating combi boiler (HR 2022) and the ventilation system are installed.
Floor finish: tiled floor
Wall finish: clean brickwork
Ceiling finish: stucco
Double garage: approx. 48 m²
Floor finish: laminate floor
Wall finish: stucco
Ceiling finish: stucco
Multifunctional space: approx. 43 m²
Hobby room/ archive room: approx. 15 m²
Technical room/storage room: approx. 18 m²
Wine cellar: approx. 5 m²
Pantry: approx. 9 m²
Ministerlaan 55, Eindhoven | 81
Tuin rondom
Het brede pad naar de voordeur is onlangs opnieuw aangelegd. De villa heeft naast de afrit links een pad achterom naar de achtertuin, direct langs de beukenhaag. Het pad komt uit bij de stalen, afsluitbare poort. Daarachter ligt een beschut tuindeel waar uit het zicht bijvoorbeeld een container- of fietsenstalling is.
Ook rechts loopt de buitenruimte door, hier in een voor- en zijtuin met kronkelpaadjes. Het geheel is fraai ingedeeld met perken met gezonde buxushagen als ook volwassen bomen en struiken. Opzij zorgt de hoge coniferenhaag met bogen voor privacy; geen inkijk vanaf de Mackaylaan. De zijtuin met terras, waarop het raam in de zitkamer uitkijkt, is zo helemaal afgeschermd. Ook hier is een stalen hek met afsluitbare poort; wel zo veilig voor kinderen en huisdieren.
In de achtertuin ligt centraal een fraaie vijver met moerasgedeelte, vissen en kikkers. Ernaast is het bestrate terras dat toegankelijk is via de schuifpui in de tuinkamer/serre.
Ook links en rechts achter in de brede achtertuin zijn bestrate, verhoogd liggende zitjes met privacy, rondom borders en beschutting; heerlijk tijdens warme zomerdagen. Blikvanger is de fraaie, hoge esdoorn. De gehele achtertuin op het zuiden is omheind met hekwerk en begroeiing, voor optimale en veilige privacy.
82 | Cato Makelaars
Garden all around
The wide path to the front door has recently been redone. In addition to the driveway on the left, the villa has a path back to the rear garden, directly past the beech hedge. The path ends at the steel, lockable gate. Behind it is a sheltered garden area where out of sight is, for example, a container or bicycle shed.
The outside space also continues to the right, here in a front and side garden with winding paths. The whole is beautifully laid out with beds of healthy boxwood hedges as well as mature trees and shrubs. To the side, the high conifer hedge with arches ensures privacy; no views from Mackay Avenue. The side garden with terrace, which overlooks the window in the sitting room, is thus completely screened off. Here too, there is a steel fence with lockable gate; so safe for children and pets.
At the centre of the back garden is a pretty pond with swamp area, fish and frogs. Next to it is the paved terrace, accessible via the sliding doors in the garden room/serre. Also on the left and right at the back of the wide rear garden are paved, raised seating areas with privacy, surrounding borders and shelter; lovely during hot summer days. Eyecatcher is the beautiful, tall maple tree. The entire southfacing rear garden is enclosed with fencing and vegetation, for optimal and secure privacy.
Ministerlaan 55, Eindhoven | 83
Locatie en uitzicht
De excellente ligging van deze villa mag benadrukt worden, want die is meer dan uitstekend: in alle rust pal naast natuurgebied Koudenhoven met wandelbos Eckart en toch op zo’n tien minuten fietsen van hartje Eindhoven. Ook het nabije Van Gogh-dorp Nuenen is eenvoudig per fiets of binnendoor wandelend door het natuurgebied bereikbaar, evenals de Opwettense Molen en de Collse Watermolen die Van Gogh beide schilderde. De rustige straat met louter bestemmingsverkeer en veel landschapsgroen ligt aan de rand van villawijk Koudenhoven. De buurt is gemêleerd, inclusief gezinnen met (jonge) kinderen.
Aan de voorzijde kijkt de villa uit op de rustige weg, de brede groenstrook met bomen en straatverlichting en vergelijkbare, grote vrijstaande woningen op flinke percelen met daarachter wandelpark Eckart. Opzij en achter zijn het uitzicht groen en de privacy optimaal, dankzij de volwassen tuin.
Eindhoven en omgeving
Technologie, design en kennis
Internationaal is Eindhoven de laatste jaren gegroeid en gerenommeerd in technologie, design en kennis. De Brainportregio Eindhoven is een van de slimste regio’s ter wereld. Overheid, kennisinstellingen en grote bedrijven werken er nauw samen aan de opgaves voor de samenleving van morgen, zeker wat betreft energie, gezondheid en mobiliteit. Dat gebeurt vooral bij de Technische Universiteit Eindhoven, Fontys Hogescholen, Design Academy, de High Tech Campus Eindhoven, Brainport Industries Campus, de Automotive Campus in Helmond en bij bedrijven als ASML, NXP, DAF, Philips en hun vele hoogwaardige ketenpartners.
Cultuur
Eindhoven heeft ook cultureel veel te bieden met bijvoorbeeld het internationaal vermaarde Van Abbemuseum, het Parktheater en diverse podia voor klassieke en moderne muziek, zoals Effenaar en Muziekgebouw Eindhoven.
Groen
Eindhoven is een van de groenste steden van Nederland. Dat is vooral zichtbaar in bijvoorbeeld Genneper Parken, het lommerrijke Stadswandelpark met beeldentuin en het Philips De Jongh wandelpark.
Culinair
In stad en regio vindt u diverse restaurants met een Michelinster, zoals Zarzo, Wiesen, Karpendonkse Hoeve, De Rozario (Helmond) en Eden (Valkenswaard). Tribeca (Heeze), De Lindehof (Nuenen) en De Treeswijkhoeve (Waalre) hebben zelfs twee sterren. De stad telt ook trendy hotspots zoals de Downtown Gourmet Market en Kazerne Home of Design, en diverse vernieuwende restaurants - zoals DOYY (Bib Gourmand van Michelin), eetcafés en culinaire winkels in allerlei smaken en concepten. Hip stadscentrum Strijp-S heeft bijvoorbeeld het Ketelhuis, Intelligentia Taste Rooms en Mood. Even verderop op Strijp-R vindt u het domein van vermaard designer Piet Hein Eek, met restaurant, hotel, winkel, expo, galerie, ontvangstruimte, werkplaatsen en kantoren.
Sport
Eindhoven is ook bekend als sportstad, natuurlijk dankzij topvoetbalclub PSV en het internationale Pieter van den Hoogenband zwemstadion. Er zijn diverse golfbanen vlakbij: De Gulbergen, Eindhovensche Golf, Golf & Countryclub De Tongelreep en Golfclub Gendersteyn. Verder telt de stad diverse zwembaden, een ijsbaan en tal van sportclubs, -scholen en -accommodaties, ook voor de urban sports waar Eindhoven om bekend staat.
84 | Cato
Makelaars
Location and views
The excellent location of this villa should be emphasised, as it is more than excellent: in complete tranquillity right next to Koudenhoven nature reserve with Eckart walking forest and yet only ten minutes by bike from the centre of Eindhoven. The nearby Van Gogh village of Nuenen is easily accessible by bike or by taking a short walk through the nature reserve, as are the Opwettense Molen and the Collse Watermolen, both of which Van Gogh painted. The quiet street with only local traffic and lots of landscape greenery is located at the edge of the Koudenhoven villa district. The neighbourhood is mixed, including families with (young) children.
At the front, the villa overlooks the quiet road, the wide green strip with trees and street lights and similar, large detached houses on large plots with Eckart walking park behind. To the side and rear, the views are green and the privacy optimal, thanks to the mature garden.
Eindhoven and surroundings
Technology, design and knowledge
Internationally, Eindhoven has grown in recent years and is renowned in technology, design and knowledge. The Brainport region of Eindhoven is one of the smartest regions in the world. Government, knowledge institutions and large companies work closely together on the challenges for tomorrow’s society, especially in the fields of energy, health and mobility. This happens mainly at Eindhoven University of Technology, Fontys Hogescholen, Design Academy, the High Tech Campus Eindhoven, Brainport Industries Campus, the Automotive Campus in Helmond and at companies such as ASML, NXP, DAF, Philips and their many high-quality chain partners.
Culture
Eindhoven also has a lot to offer culturally with, for example, the internationally renowned Van Abbemuseum, the Park Theatre and various venues for classical and modern music, such as Effenaar and Muziekgebouw Eindhoven.
Green
Eindhoven is one of the greenest cities in the Netherlands. This is especially visible in, for example, Genneper Parken, the leafy Stadswandelpark with sculpture garden and the Philips De Jongh walking park.
Culinary
In the city and region, you will find several Michelin-starred restaurants, such as Zarzo, Wiesen, Karpendonkse Hoeve, De Rozario (Helmond) and Eden (Valkenswaard). Tribeca (Heeze), De Lindehof (Nuenen) and De Treeswijkhoeve (Waalre) even have two stars. The city also has trendy hotspots such as the Downtown Gourmet Market and Kazerne Home of Design, as well as several innovative restaurants - such as DOYY (Bib Gourmand by Michelin), eateries and culinary shops in all sorts of flavours and concepts. Hip city centre Strijp-S has, for example, the Ketelhuis, Intelligentia Taste Rooms and Mood. A little further on Strijp-R you will find the domain of renowned designer Piet Hein Eek, with restaurant, hotel, shop, expo, gallery, reception area, workshops and offices.
Sports
Eindhoven is also known as a sports city, thanks to top football club PSV and the international Pieter van den Hoogenband swimming stadium. There are several golf courses nearby: De Gulbergen, Eindhovensche Golf, Golfclub Tongelreep and Golfclub Gendersteyn. The city has several swimming pools, an ice rink and numerous sports clubs, schools and accommodations, also for the urban sports for which Eindhoven is known.
Ministerlaan 55, Eindhoven | 85
Voorzieningen en afstand
Kinderopvang Korein Kindcentrum De Boog: ca. 1 km
Basisschool De Boog: ca. 1,1 km
Basisschool Salto International School RISE: ca. 2,2 km
Internationale School Eindhoven: ca. 8,4 km
Lorentz Casimir Lyceum: ca. 1,5 km
Middelbare school Eckartcollege: ca. 2,1 km
Middelbare school Augustinianum: ca. 3,6 km
Technische Universiteit Eindhoven: ca. 1,9 km
Fontys Hogescholen campus Rachelsmolen: ca. 2,9 km
Huisarts SGE Tongelre: ca. 1,4 km
Service Apotheek Tongelre: ca. 1,4 km
Tandartsenpraktijk Sanders & Wilmont: ca. 1,5 km
Máxima Medisch Centrum Eindhoven: ca. 2,2 km
Gemeentehuis: ca. 4,3 km
ASML: ca. 10,1 km
High Tech Campus Eindhoven: ca. 7,7 km
Brainport Industries Campus: ca. 9,6 km
Automotive Campus: ca. 10,1 km
Supermarkt Jumbo: ca. 1 km
Restaurant Groendomein Wasven: ca. 1,1 km
Restaurant De Watermolen van Opwetten: ca. 1,6 km
Restaurant De Lindehof**: ca. 4,3 km
Wandelpark Eckart: ca. 300 m
FITther Fitness: ca. 2,2 km
Voetbalvereniging Tongelre: ca. 3,5 km
Eindhovense Lawn Tennisvereniging: ca. 850 m
Hockeyclub Oranje-Rood: ca. 7,0 km
Zwembad ir. Ottenbad: ca. 5,4 km
Natuurbad De IJzeren Man: ca. 1,4 km
Golf De Gulbergen: ca. 5,8 km
Eindhoven Airport: ca. 9,8 km
NS-station Eindhoven Centraal: ca. 3,2 km
Tankstation BP: ca. 1,9 km
Bushalte Koudenhoven: ca. 650 m
86 | Cato Makelaars
Facilities and distances
Korein childcare centre De Boog: approx. 1 km
De Boog primary school: approx. 1.1 km
Salto International School RISE primary school: approx. 2.2 km
International School Eindhoven: approx. 8.4 km
Lorentz Casimir Lyceum: approx. 1.5 km
Eckartcollege secondary school: approx. 2.1 km
Augustinianum secondary school: approx. 3.6 km
Eindhoven University of Technology: approx. 1.9 km
Fontys Hogescholen campus Rachelsmolen: approx. 2.9 km
General practitioner SGE Tongelre: approx. 1.4 km
Service Pharmacy Tongelre: approx. 1.4 km
Sanders & Wilmont dental practice: approx. 1.5 km
Máxima Medisch Centrum Eindhoven: approx. 2.2 km
City Hall: approx. 4.3 km
ASML: approx. 10.1 km
High Tech Campus Eindhoven: approx. 7.7 km
Brainport Industries Campus: approx. 9.6 km
Automotive Campus: approx. 10.1 km
Supermarket Jumbo: approx. 1 km
Restaurant Groendomein Wasven: approx. 1.1 km
Restaurant De Watermolen van Opwetten: approx. 1.6 km
Restaurant De Lindehof**: approx. 4.3 km
Eckart walking park: approx. 300 m
FITther Fitness: approx. 2.2 km
Tongelre Football Club: approx. 3.5 km
Eindhoven Lawn Tennis Association: approx. 850 m
Hockey club Oranje-Rood: approx. 7.0 km
Swimming pool Ir. Ottenbad: approx. 5.4 km
De IJzeren Man natural swimming pool: approx. 1.4 km
Golf De Gulbergen: approx. 5.8 km
Eindhoven Airport: approx. 9.8 km
Eindhoven Centraal railway station: approx. 3.2 km
BP petrol station: approx. 1.9 km
Bus stop Koudenhoven: approx. 650 m
Ministerlaan 55, Eindhoven | 87
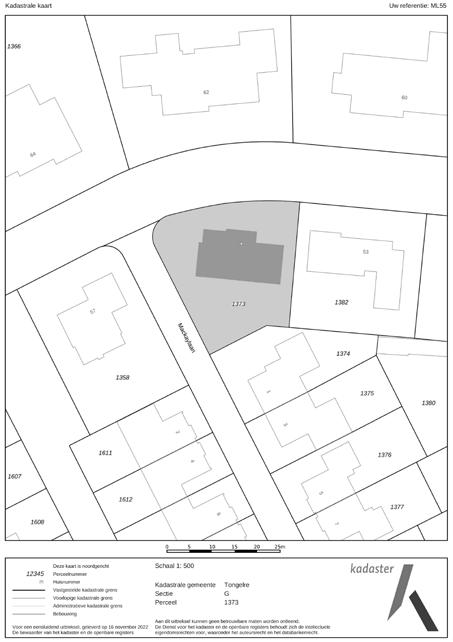

88 | Cato Makelaars

Ministerlaan 55, Eindhoven | 89
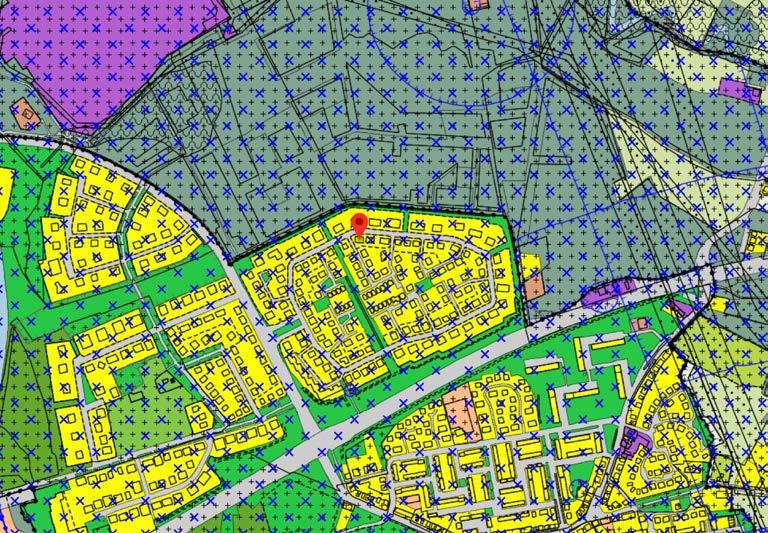
90 | Cato Makelaars
Plangebied
Enkelbestemmingen
Agrarisch
Agrarisch met waarden
Bedrijf
Bedrijventerrein
Bos
Centrum
Cultuur en ontspanning
Detailhandel
Dienstverlening
Gemengd
Groen
Horeca
Kantoor
Maatschappelijk
Natuur
Overig
Recreatie
Spor t
Tuin
Verkeer
Water
Wonen
Woongebied
Gebiedsaanduiding
Aanduidingen
Figuren
Gebiedsgerichte besluiten
Ministerlaan 55, Eindhoven | 91
Algemene informatie
Verkoopprocedure
Alle door Cato Makelaars en de verkoper verstrekte informatie moet uitsluitend worden gezien als een uitnodiging tot het uitbrengen van een bieding. Het doen van een bieding betekent niet automatisch dat u er rechten aan kunt ontlenen. Indien de vraagprijs wordt geboden, kan de verkoper beslissen dit bod wel of niet te aanvaarden. Cato Makelaars raadt geïnteresseerden aan een eigen NVM-makelaar in te schakelen voor professionele begeleiding bij bieding en aankoop.
Bieding
Wenst u een bieding te doen? Dan dienen de volgende zaken benoemd te worden:
• Geboden koopsom
• Datum sleuteloverdracht
• Eventuele overname roerende zaken
• Eventuele ontbindende voorwaarden, bijvoorbeeld financiering.
Koopakte
Bij een tot stand gekomen koopovereenkomst zorgt Cato Makelaars voor opstelling van de koopakte conform NVM-model. Een waarborgsom of bankgarantie van tenminste tien procent van de koopsom die wordt voldaan aan de notaris is daarin gebruikelijk. Voorbehouden kunnen alleen worden opgenomen (bijvoorbeeld voor het verkrijgen van financiering) indien deze uitdrukkelijk bij de bieding zijn vermeld.
Onderzoeksplicht
De verkoper van de woning heeft een zogenaamde informatieplicht. De koper heeft een eigen onderzoeksplicht naar alle zaken die van belang (kunnen) zijn. Als koper is het voor u ook zaak u te (laten) informeren over de financieringsmogelijkheden op basis van arbeidssituatie, inkomen, leningen en andere
persoonlijke verplichtingen. Wij raden u aan, voor het doen van bieding, degelijk onderzoek te (laten) verrichten, ook naar de algemene en specifieke aspecten van de woning. Nog beter is het om een eigen NVM-makelaar in te schakelen voor de aankoopbegeleiding.
Verkoopdocumentatie
Alle vermelde gegevens zijn naar beste kennis en wetenschap en te goeder trouw door ons weergegeven. Mocht nadien blijken dat er afwijkingen zijn (bijvoorbeeld in plattegronden, oppervlaktes en inhoud), dan kan men zich hierop niet beroepen. Alhoewel zorgvuldigheid is betracht, wordt inzake de juistheid van de inhoud van deze verkoopdocumentatie, noch door de eigenaar noch door de verkopend makelaar, enige aansprakelijkheid aanvaard en kunnen er geen rechten aan worden ontleend. De maten van de plattegronden kunnen afwijken aangezien de tekeningen soms verkleind weergegeven (moeten) worden.
Bedenktijd (Wet Koop Onroerende Zaken)
Als u een woning koopt, hebt u drie dagen bedenktijd. Gedurende deze periode kunt u de overeenkomst alsnog ongedaan maken. De bedenktijd gaat in zodra de koper de door beide partijen getekende koopovereenkomst of een kopie daarvan krijgt overhandigd. Ontbindt u binnen de drie dagen van de wettelijke bedenktijd de koop, dan zijn wij genoodzaakt om hiervoor € 250,administratiekosten in rekening te brengen.
Hoe verder na de bezichtiging?
Niet alleen de eigenaar van de woning maar ook wij zijn benieuwd naar uw reactie, en wij stellen het zeer op prijs als u ons binnen enkele dagen uw bevindingen laat weten. Eventueel nemen we graag telefonisch contact met u op. Vindt u deze woning bij nader inzien toch minder geschikt voor u? Dan zijn we u graag anderszins van dienst en assisteren we u met alle plezier bij het zoeken naar een woning die compleet aan uw eisen voldoet. Wij nodigen u dan ook van harte uit voor een vrijblijvend en persoonlijk adviesgesprek.
92 | Cato Makelaars
General information
Sales procedure
All information provided by Cato Makelaars and the seller should be regarded exclusively as an invitation to submit a bid. Making a bid does not automatically mean that you can derive rights from it. If the asking price is offered, the seller may decide whether or not to accept this offer. Cato Makelaars advises interested parties to engage their own NVM realtor for professional guidance with bidding and purchase.
Bid
Do you wish to make a bid? Then the following things need to be mentioned:
• Bid price
• Date key transfer
• Possible takeover of movable property
• Any conditions precedent, such as financing.
Deed of purchase
In the case of a purchase agreement that has been concluded, Cato Makelaars will draw up the deed of sale in accordance with the NVM model. A deposit or bank guarantee of at least ten percent of the purchase price paid to the civil-law notary is customary. Reservations can only be included (for example to obtain financing) if these are explicitly mentioned in the offer.
Obligation to investigate
The seller of the property has a so-called information obligation. The buyer has his own duty to investigate all matters that (may) be of importance. As a buyer, it is also important for you to be informed about the financing possibilities based on employment situation, income, loans and other personal obligations.
Before submitting a bid, we advise you to have a thorough investigation carried out, including into the general and specific aspects of the home. It is even better to use your own NVM realtor for purchase support.
Sales documentation
All information provided is given by us to the best of our knowledge and belief and in good faith. Should later appear that there are deviations (for example in maps, surfaces and contents), this cannot be invoked. Although care has been taken, neither the owner nor the selling realtor accepts any liability for the accuracy of the contents of this sales documentation and no rights can be derived from it. The dimensions of the floor plans may vary, as the drawings may sometimes have to be reduced in size.
Reflection period (Real Estate Purchase Act)
When you buy a property, you have three days to think about it. During this period, you can still cancel the contract. The coolingoff period starts as soon as the buyer receives the purchase agreement signed by both parties or a copy thereof. If you cancel the purchase within three days of the statutory cooling-off period, we will be obliged to charge an administration fee of € 250.
After the visit?
Not only the owner of the property but also we are curious about your reaction, and we would appreciate it if you let us know your findings within a few days. If necessary, we will be happy to contact you by telephone. On closer inspection, do you find this house less suitable for you? Then we would be happy to be of service to you in any other way and will gladly assist you in your search for a property that completely meets your requirements. We would therefore like to invite you for a free and personal consultation.
Ministerlaan 55, Eindhoven | 93
Daarom Cato Makelaars
1. Ons motto
Ons motto ‘Van goeden huize, voor goede huizen en monumenten’ staat voor onze frisse en bevlogen NVM full service makelaardij in onroerend goed. Onze verkoopportefeuille omvat louter woningen, appartementen en monumenten van hoog niveau. Wij zijn proactief in verkoop en marketing, en onze kennis en kunde zijn gebaseerd op ruim twintig jaar ervaring in de wijde regio.
2. Cato Team
Ons team bestaat uit nauw samenwerkende professionals, met eigen specialismes en netwerken die de verkoop en marketing van uw object een boost geven. Wij voegen nog meer kwaliteit aan hoogwaardige aanbod toe, door resultaatgerichte diensten als professionele styling, (drone-)tv, fotografie en illustraties.
3. Specialismen
Door specialismen en specialisten te bundelen, leveren wij opmerkelijke resultaten bij het vermarkten van goed onroerend goed. Wij zijn gespecialiseerd in de aan- en verkoop van rijks- en gemeentelijke monumenten en historische panden dankzij uitgebreide studie en interesse in cultureel erfgoed.
4. Ontzorgen
Natuurlijk bent u druk met werk, gezin, familie, sociale netwerken, andere liefhebberijen en bezigheden; dat begrijpen wij maar al te goed. Daarom ontzorgen wij u graag, door u optimaal te begeleiden bij de aan- en verkoop van een goed huis.
5. Bereikbaarheid
We komen naar u toe en ontvangen u van harte in ons gemakkelijk bereikbare kantoor. Gesitueerd aan de Parklaan is Interesting Office uitstekend bereikbaar. Het Centraal Station van Eindhoven ligt op loopafstand. Komt u met de auto?
Parkeren doet u gratis op ons eigen terrein achter de slagboom.
Openingstijden
Ons kantoor is geopend op werkdagen van 09.00 uur tot 17.30 uur. Mocht het u doordeweeks niet schikken, dan zijn wij graag bereid om een afspraak met u te maken om u op zaterdag of zondag te woord te staan.
94 | Cato Makelaars
Therefore, Cato Brokers
1. Our motto
Our motto ‘Van goeden huize, voor goede huizen en monumenten’ (of pedigree, for good houses and monuments) stands for our fresh and enthusiastic NVM full service real estate agency. Our sales portfolio comprises only high-end homes, apartments and monuments. We are proactive in sales and marketing, and our knowledge and skills are based on more than twenty years of experience in the wider region.
2. Cato Team
Our team consists of professionals working closely together, with their own specialisms and networks that boost the sales and marketing of your property(s).
We add even more quality to our high-quality offering, through result-oriented services such as professional styling, (drone) TV, photography and illustrations.
3. Specialism
By combining specialisms and specialists, we deliver remarkable results in the marketing of good real estate. We specialize in the purchase and sale of national and municipal monuments and historic buildings thanks to extensive study and interest in cultural heritage.
4. Caring
Of course, you are busy with work, family, social networks, other hobbies and activities; we understand that all too well. That is why we are happy to relieve you of all your worries by providing you with the best possible support when buying and selling a good house.
5. Accessibility
We would like to come to you and welcome you warmly in our easily accessible office. Located on the Parklaan, Interesting Office is easily accessible. The Central Station of Eindhoven is within walking distance. Are you coming by car? Parking is free on our own parking spaces on own plo behind the barrier.
Opening hours
Our office is open on working days from 9 am to 5.30 pm. If it does not suit you during the week, we are happy to make an appointment with you on Saturday or Sunday.
Ministerlaan 55, Eindhoven | 95

LUXURY REAL ESTATE AND MONUMENTS Parklaan 54 A / 5613 BH Eindhoven / 040 290 06 20 06 10 34 56 57 / info@catomakelaars.nl / www.catomakelaars.nl







