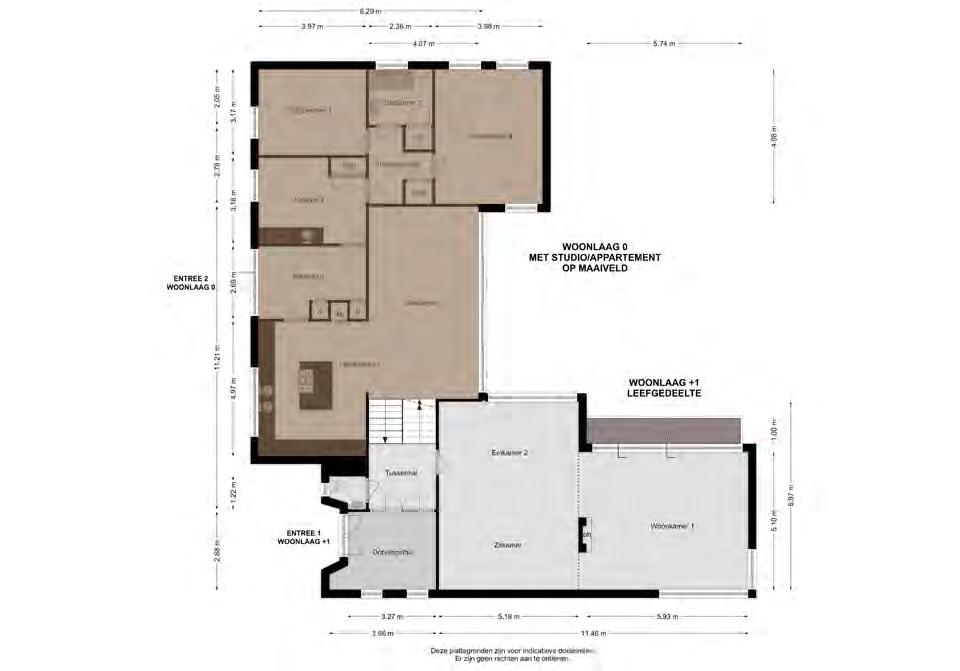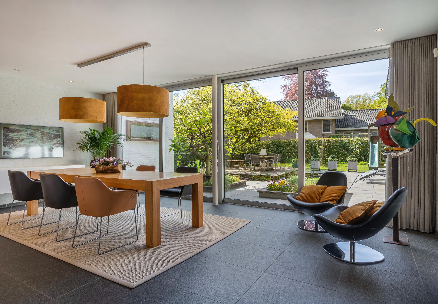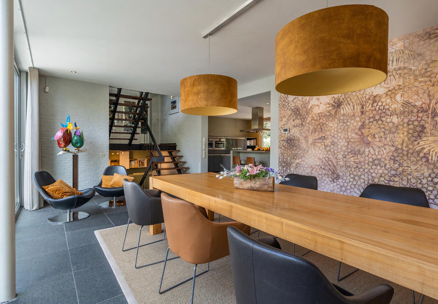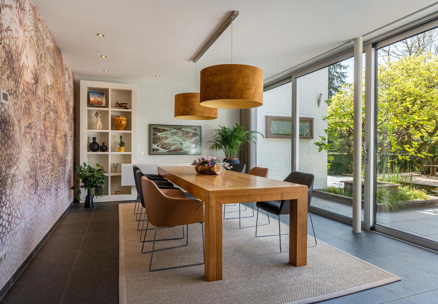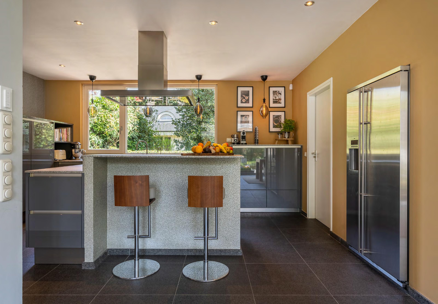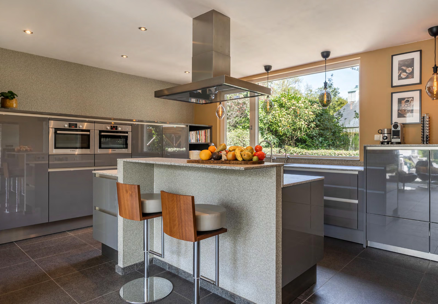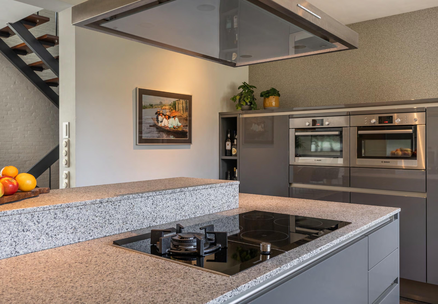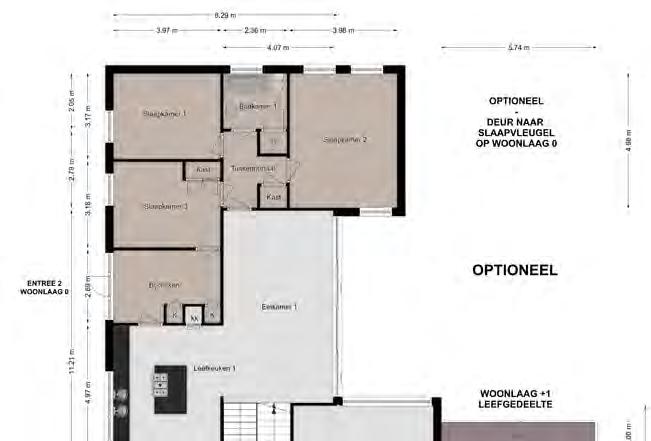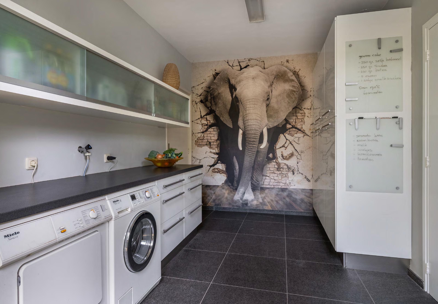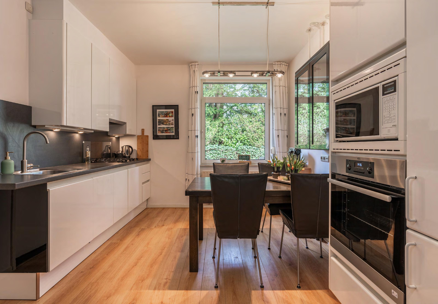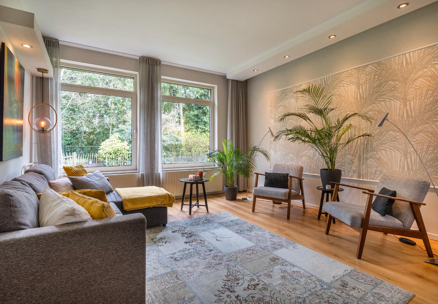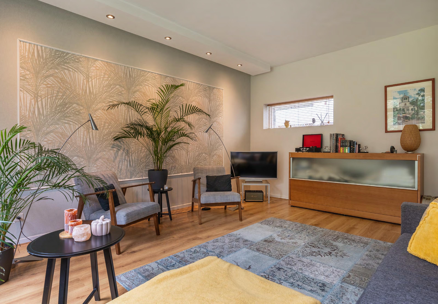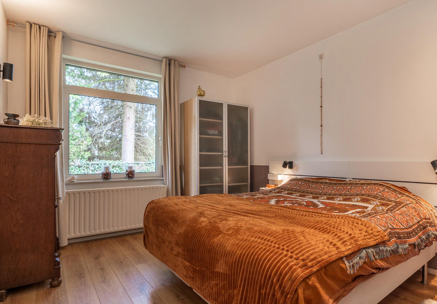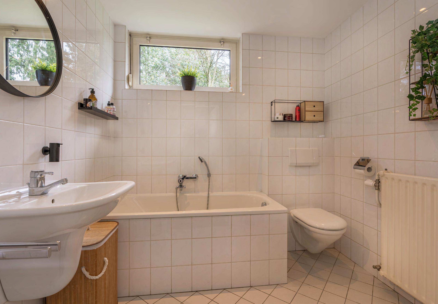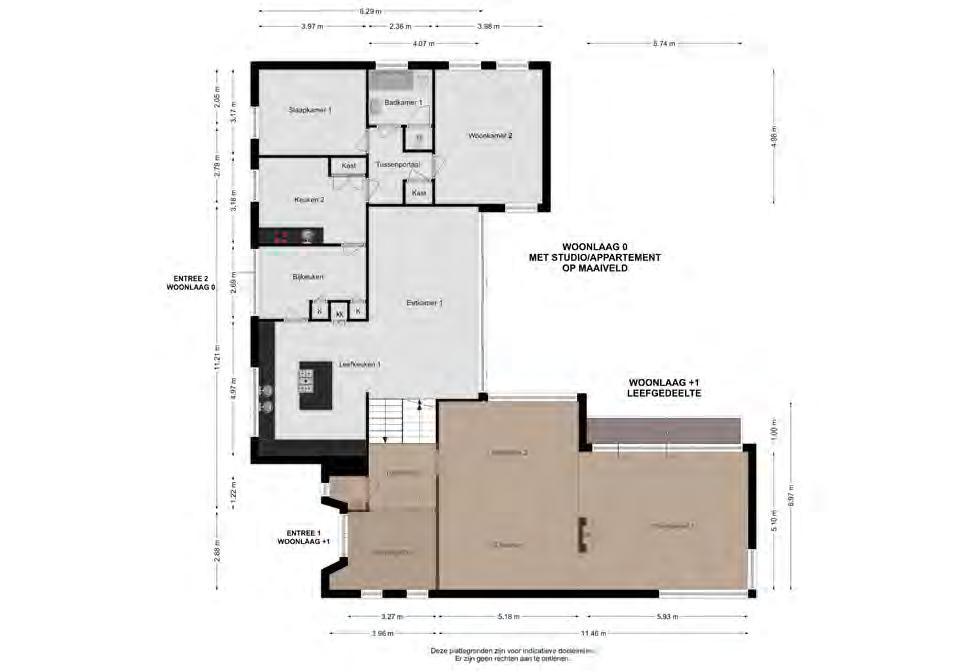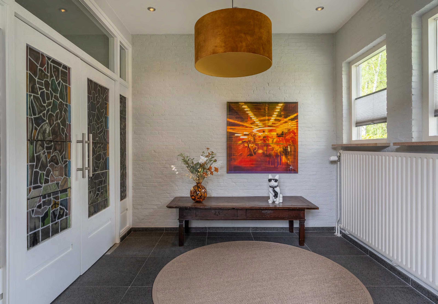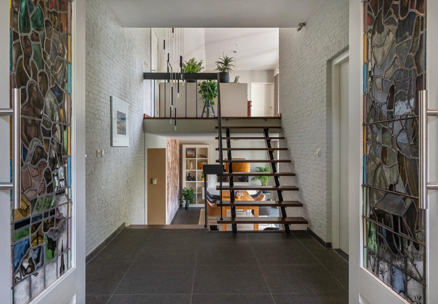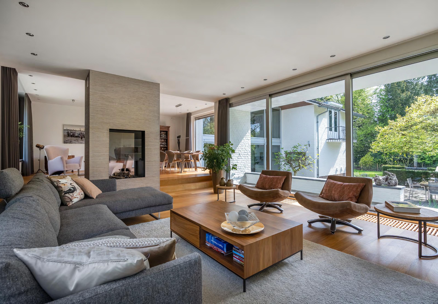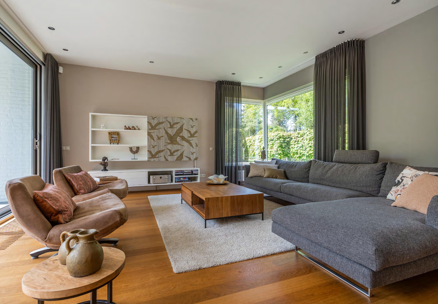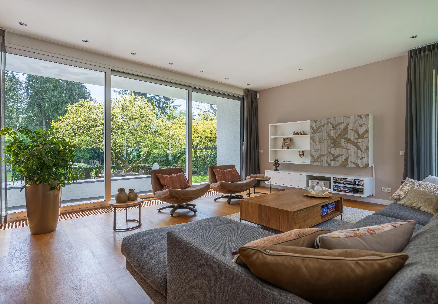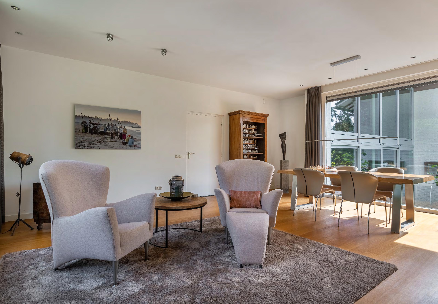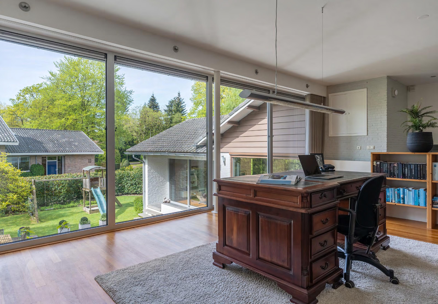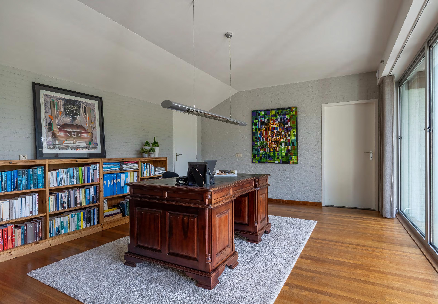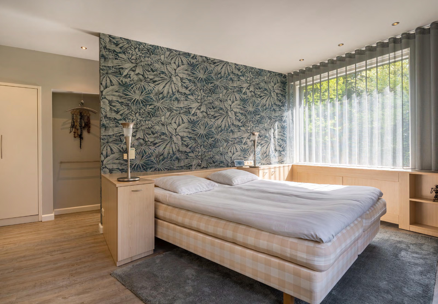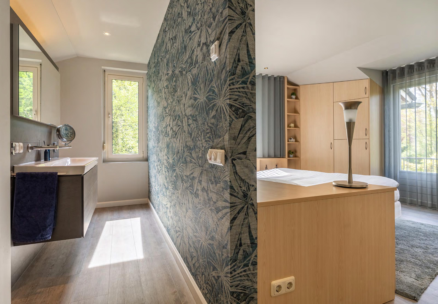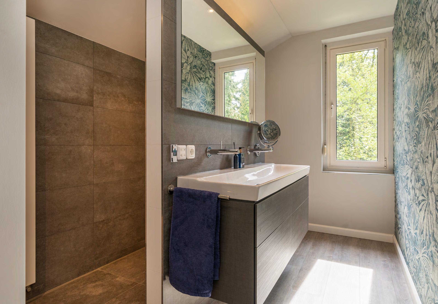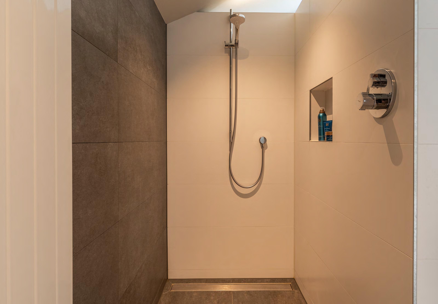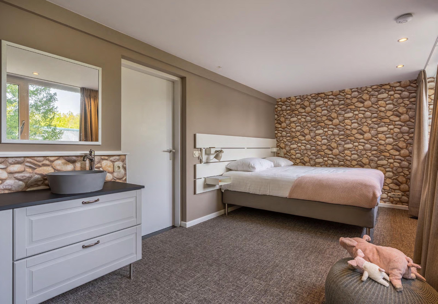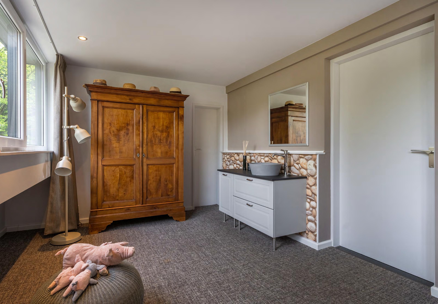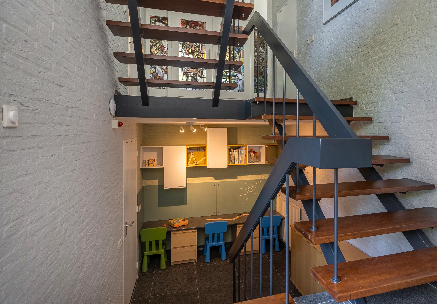
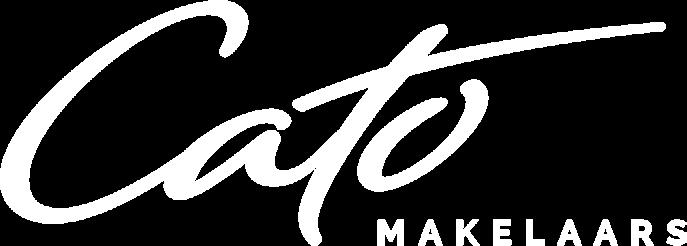
Koudenhovenseweg Noord 1 | Eindhoven
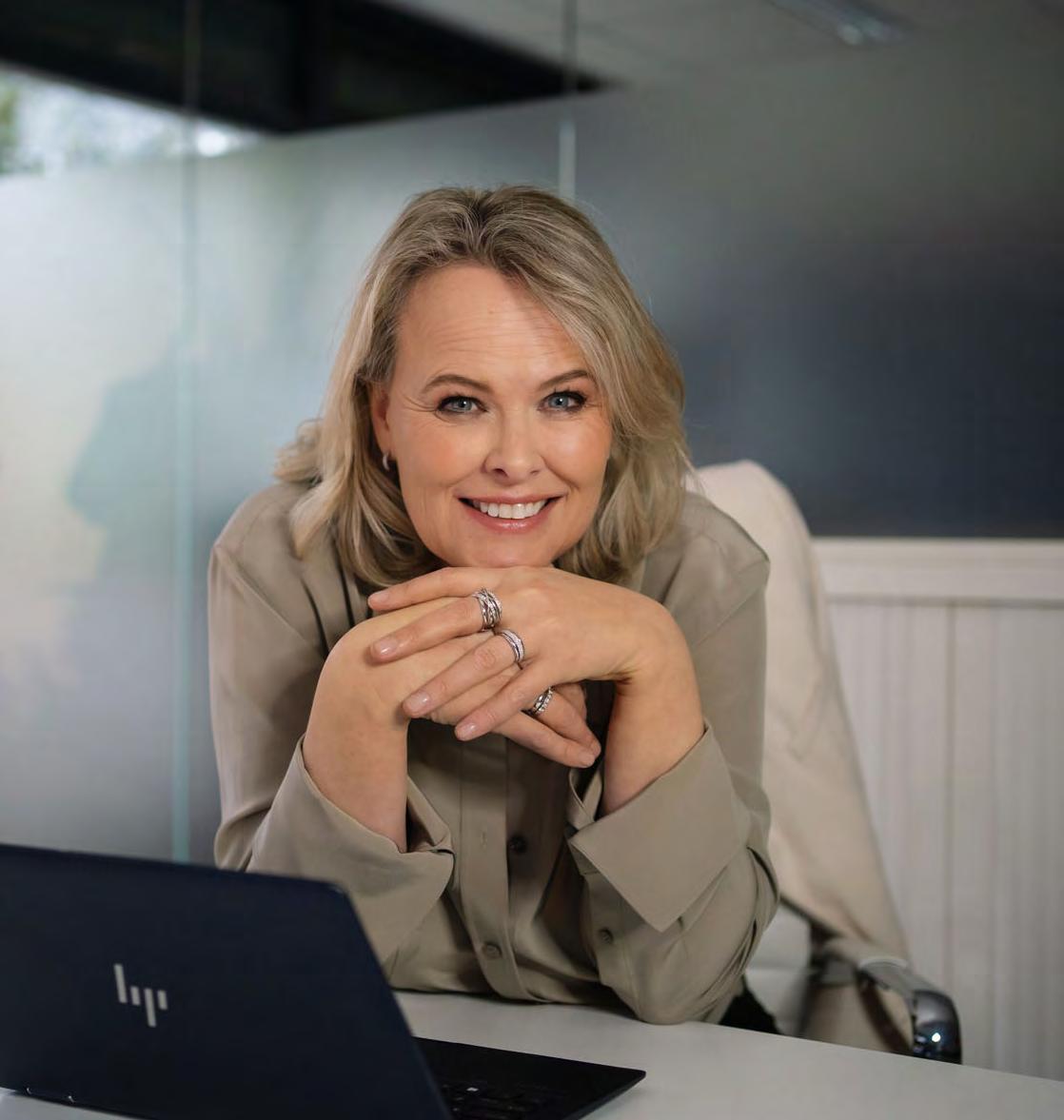

2 | Cato Makelaars Welkom bij Koudenhovenseweg Noord 1 in Eindhoven Scan en bekijk Cato TV
Geachte heer, geachte mevrouw,
Dank voor uw interesse in deze verrassende splitlevelvilla met dubbele inpandige garage en magnifieke tuin op zonzijde in villawijk De Karpen te Eindhoven. Om u een helder en compleet beeld te geven, bevat deze documentatie de volgende informatie:
Dear Sir, Dear Madam,
Thank you for your interest in this surprising split-level villa with double integral garage and magnificent sunny garden in De Karpen residential area in Eindhoven. To give you a clear and complete picture, this documentation contains the following information:
74 - 79
80 - 89
98 - 101
Deze documentatie is met uiterste zorg samengesteld om u een goede eerste indruk te geven. Vanzelfsprekend zijn we u graag van dienst met antwoorden op uw vragen. We maken met genoegen een persoonlijke afspraak voor een uitgebreide bezichtiging, zodat u een nog beter beeld krijgt. Met hartelijke groet,
Mevrouw W.A.M. (Helmie) Kanters RM 06 10 34 56 57
This property brochure has been compiled with the utmost care to give you a good first impression. Obviously we would like to answer any questions you may have. We would be glad to arrange an appointment for a comprehenisve viewing to give you an even better impression. With warm regards,
Mrs W.A.M. (Helmie) Kanters RM 06 10 34 56 57
Koudenhovenseweg Noord 1, Eindhoven | 3
Introductie & duurzaamheid
Feiten en Cijfers
Foto’s
Plattegronden
Indeling
Locatie
Algemene
6
8
12 - 73
en omgeving 90 - 97
informatie
Introduction & sustainability 6 Facts and figures 8 Photos 12 - 73 Floor plans 74
79 Layout 80
89 Location and surroundings 90
97 General information 98
-
-
-
- 101
5 kernkwaliteiten van deze - op de zon gebouwde - splitlevel-villa met dubbele inpandige garage en achtertuin op het zuiden
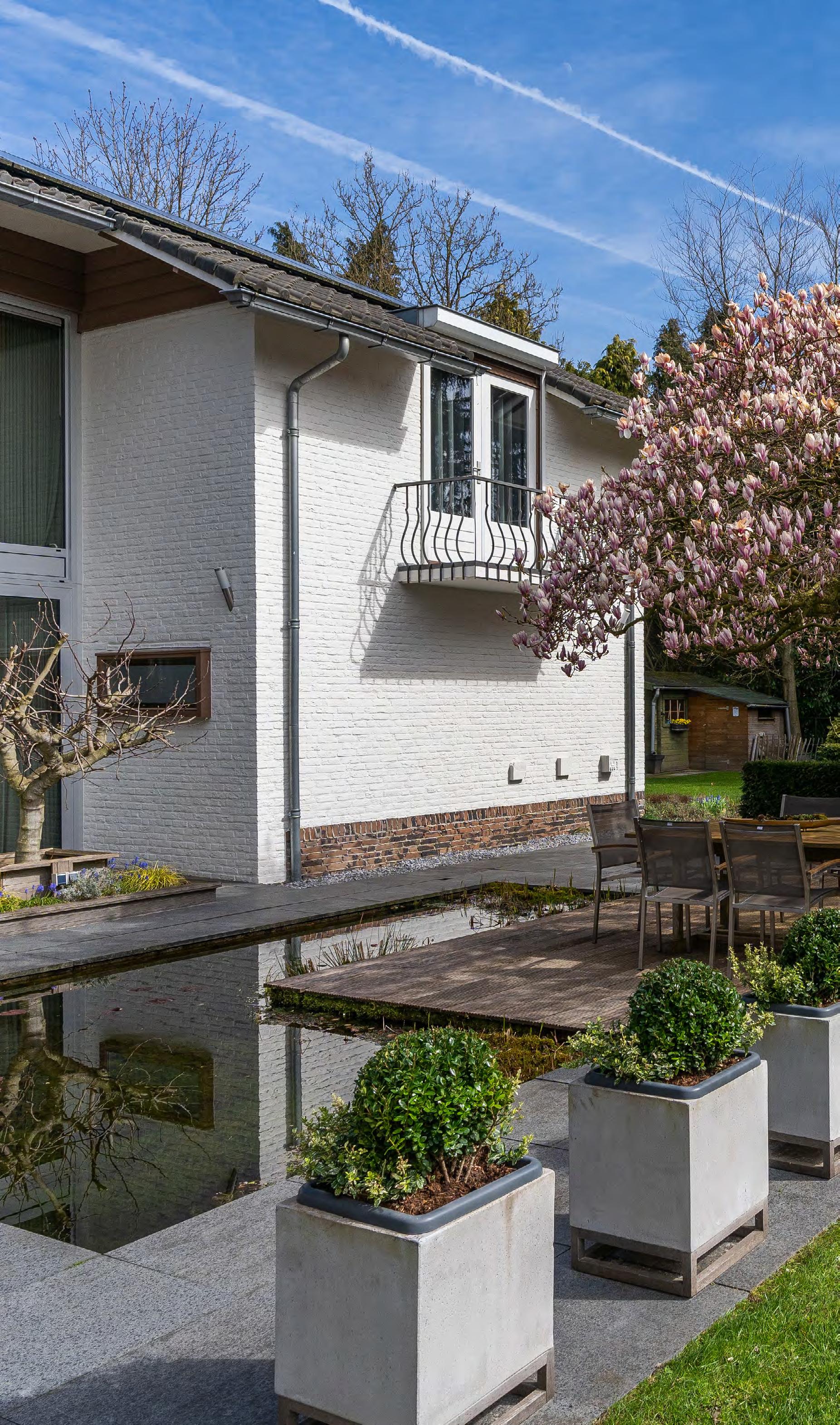
1. Woonklaar & multifunctioneel familiehuis
Comfortabel en riant wonen voor het hele gezin; met tuingerichte, dubbele woonkamer, leefkeuken met eetkamer en bijkeuken, study, vijf slaapkamers en twee badkamers. Ook ideaal in combinatie met mantelzorg en/of kantoor/praktijk aan huis.
2. Energielabel B
Degelijk en duurzaam gebouwd met hoogwaardige en luxe bouwmaterialen, perfekt verbouwd en onderhouden met respect voor architectuur, onder andere voorzien van 22 zonnepanelen, HR++ glas, spouwmuurisolatie (2019) en geïsoleerde vloeren en plafonds.
3. Met 2e entree en studio en/of kantoor aan huis
Aan de linkerzijgevel is de 2e entreepartij naar studio/ appartement met 2e woonkamer, 2e keuken, slaapkamer en 2e badkamer. Middels verwijderen kast eetkamer/keuken is deze oorspronkelijke slaapvleugel weer te gebruiken met drie slaapkamers in combinatie met complete 2e badkamer.
4. Verbinding van binnen- en buitenleven
Zowel de dubbele woonkamer-loggia als de eetkamer bij de keuken als de study op de verdieping, zijn uitgevoerd met plafondhoge schuif- en raampartijen met daglicht en uitzicht op de magnifiek aangelegde tuin op zonzijde.
5. Excellente ligging
In villawijk Karpen gelegen, met winkels en basisscholen en middelbare scholen op wandel- en fietsafstand, nabij het Karpendonkpark en Wandelpark Eckart, op circa 7 fietsminuten van NS-Station Eindhoven, dichtbij de uitvalswegen.
4 | Cato
Makelaars
5 assets of this - sun-facing - splitlevel villa with double indoor garage and south-facing rear garden
1. Ready-to-move-in & multifunctional family house
Comfortable and spacious living for the whole family, with garden-focused double living room, kitchen with dining room and utility room, study, five bedrooms and two bathrooms. Also ideal in combination with informal care and/or home office/ practice.
2. Energy label B
Solid and durable construction with high-quality and luxurious building materials, perfectly renovated and maintained with respect for architecture, equipped with 22 solar panels, HR++ glass, cavity wall insulation (2019) and insulated floors and ceilings.
3. With 2nd entrance and studio and/or home office
On the left side wall is the 2nd entrance to studio/apartment with 2nd living room, 2nd kitchen, bedroom and 2nd bathroom. Through remove cupboard dining room/kitchen this original sleepingwing can be used again with three bedrooms in combination with complete 2nd bathroom.
4. Connection of indoor and outdoor living
Both the double living room-loggia and the dining room by the kitchen as well as the study on the first floor, are equipped with ceiling-high sliders and windows with natural light and views of the magnificently landscaped garden on the sunny side.
5. Excellent location
Situated in villa district Karpen, with shops and primary and secondary schools within walking and cycling distance, near Karpendonkpark and Wandelpark Eckart, about 7 cycling minutes from Eindhoven railway station, close to arterial roads.
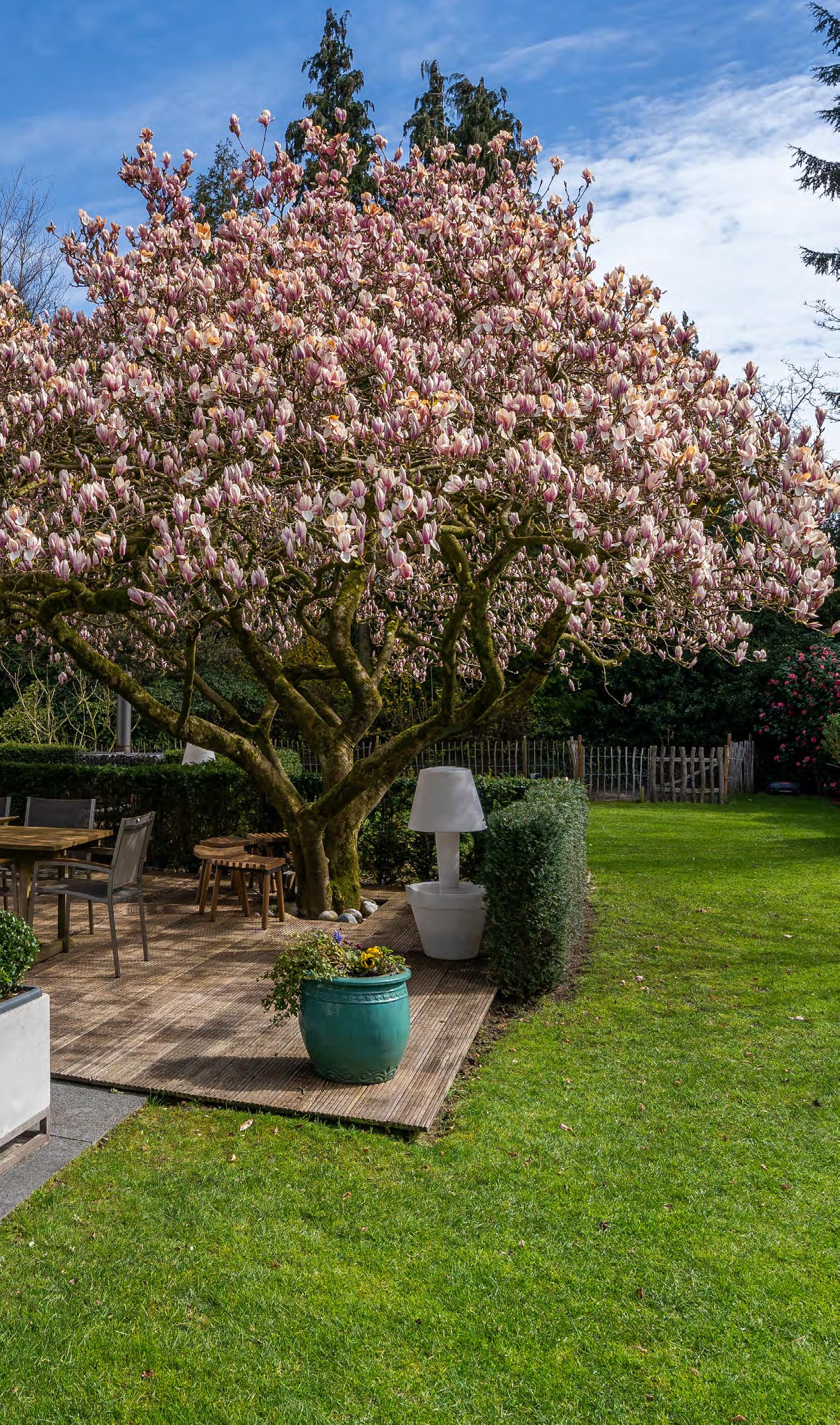
Koudenhovenseweg Noord 1, Eindhoven | 5
Introductie
Na 32 jaar wordt het toch met enige weemoed afscheid nemen voor de huidige eigenaren: “Het is écht een heel fijn familiehuis maar de kinderen zijn het huis uit en we willen wat kleiner. We zijn hier ontzettend gelukkig en wonen nog met zóveel plezier. Ook omdat dit huis is gebouwd op de zon. Er is hier elk moment van de dag een heerlijk zonnig plekje.”
Ze zijn pas de tweede bewoners: “Eerst woonde hier een huisarts met zijn grote gezin. Vandaar ook de medische thema’s in het fraaie gebrandschilderde glas-in-lood in de dubbele deuren en ramen tussen ontvangsthal en leefgedeelte. In de hal zaten oorspronkelijk nog twee van zulke ramen met Eindhoven-thema’s; die hebben we uiteraard bewaard.”
Wat zullen zij missen? “De straat oversteken naar wandelpark Eckart, de hoek om naar de Karpendonkse Plas. Alles dat zo makkelijk in de buurt is; sport en winkels. En de rust en de privacy van onze heerlijke tuin op het zuiden!”
Duurzaamheid
Deze villa heeft een energielabel B (tot en met 31 december 2030). Op het dakvlak van de villa zijn 22 zonnepanelen gelegd met in 2022 een opbrengst van circa 5265 KWh.
Op enkele raampjes, zijn alle raampartijen voorzien van HR++-glas. In de dubbele woonkamer-loggia, de keuken met eetkamer en in de ouderslaapkamer met luxe badkamer 1, is vloerisolatie in combinatie met plafondisolatie toegepast. Er is vloerverwarming in de keuken met de eetkamer als ook in badkamer 2.
De meterkast inclusief twee krachtgroepen en het schakelmateriaal is in 2009 vernieuwd. In 2018 is een volledig nieuw verwarmingssysteem geïnstalleerd. Daarbij zijn alle verwarmingsbuizen gecontroleerd en weggewerkt. De Atag cv-combi-ketel (2018) is hoogrendement en gecombineerd met een slim Evohome-systeem, met een thermostaat- en programmaregeling per ruimte instelbaar.
In 2019 zijn alle buiten-spouwmuren geïsoleerd met HRIsoWool (Rc-waarde 1,76 m²K/W) en in 2021 is er een nieuwe Itho mechanische ventilatie unit geïnstalleerd.
Cato Makelaars
6 |
Introduction
After 32 years, it is with some sadness that the current owners say goodbye: “It really is a very nice family home, but the children have left home and we want to downsize. We are very happy here and still enjoy living here. Also because this house is built for the sun. There is a lovely sunny spot here every moment of the day.”
They are only the second residents: “First, a GP with his large family lived here. Hence the medical themes in the beautiful stained glass in the double doors and windows between the reception hall and living area. The hall originally had two more such windows with Eindhoven themes; we kept these, of course.”
What will they miss? “Crossing the street to walking-park Eckart, rounding the corner to the Karpendonkse Plas. Everything so easily nearby; sports and shops. And the peace and privacy of our lovely south-facing garden!”
Sustainability
This villa has an energy label B (until 31 December 2030). On the roof surface of the villa, 22 solar panels have been installed, producing around 5265 KWh in 2022.
Apart from a few small windows, all windows are fitted with HR++ glass. In the double living room-loggia, the kitchen with dining room and in the master bedroom with luxury bathroom 1, floor insulation combined with ceiling insulation has been applied. There is underfloor heating in the kitchen with dining room as well as in the bathroom.
The meter cupboard including two power groups and switchgear was renewed in 2009. A completely new heating system was installed in 2018. In the process, all heating pipes were checked and eliminated. The Atag central heating combi boiler (2018) is high-efficiency and combined with a smart Evohome system, with thermostat and programme control adjustable per room.
In 2019, all exterior cavity walls were insulated with HRIsoWool (Rc value 1.76 m²K/W) and a new Itho mechanical ventilation unit was installed in 2021.
Koudenhovenseweg Noord 1, Eindhoven | 7
Feiten & Cijfers
Object
Bouwjaar
Kadastraal bekend Perceeloppervlakte
Woonoppervlakte villa inclusief inpandige garage
Oppervlakte overig inpandige ruimte (bergruimte)
Oppervlakte gebouwgebonden buitenruimte
Oppervlakte externe bergruimte (tuinhuis 2x)
Totale oppervlakte
Inhoud villa inclusief garage (conform meetcertificaat)
Aantal kamers
Aantal keukens
Aantal badkamers Parkeren
vrijstaande splitlevel villa met inpandige dubbele garage en tuin rondom met tweetal houten tuinhuizen
1969, in de loop der jaren gemoderniseerd
Gemeente Tongelre
Sectie G
Nummer 654
1.290 m²
circa 340 m²
circa 38 m²
circa 8 m²
circa 15 m²
circa 401 m²
circa 1.500 m³
9 (woonkamer, zitkamer, eetkamer, study en 5 slaapkamers)
2 keukens ( in villa en in studio/appartement woonlaag 0)
2 badkamers (woonlaag 0 en +2)
volop parkeergelegenheid in dubbele inpandige garage als ook op extra brede eigen afrit met parkeergelegenheid voor meerdere auto’s en volop openbare parkeergelegenheid in de directe omgeving
8 | Cato Makelaars
Facts & Figures
Object
Year built
Cadastral known Land area
Living area villa including indoor garage
Surface area other internal space (storage space)
Surface area builing related outdoor space
Surface area external storage (garden house 2x)
Total surface area
Content villa inclusive garage
(according to measurement certificate)
Number of rooms
Number of kitchens
Number of bathrooms
Parking
detached split-level villa with integral double garage and surrounding garden with two wooden garden sheds
1969, modernised over the years
Municipality of Tongelre
Section G
Number 654
1.290 m²
approx. 350 m²
approx. 28 m²
approx. 8 m²
approx. 15 m²
approx. 401 m²
approx. 1,500 m³
9 (living room, lounge, dining room, study and 5 bedrooms)
2 kitchens (in villa and in studio/apartment on level 0)
2 bathrooms (level 0 and +2)
ample parking in double garage as well as on extra wide driveway with parking for several cars and plenty of public parking in the immediate vicinity
Koudenhovenseweg Noord 1, Eindhoven | 9
Isolatie & Installaties
Energielabel
Isolatie daken
Isolatie gevels
Isolatie vloeren
Isolatie glas Verwarming
Vloerverwarming
Warm water
Technische voorzieningen
B, definitief tot en met 31-12-2030
plafond-isolatie study, ouderslaapkamer en badkamer 2
ja, HR IsoWool (2019)
ja, woonkamer-loggia, keuken 1 en eetkamer
ja, nagenoeg gehele woning HR++ glas
cv-combi-ketel (Atag HR, 2017), tunnel-gashaard woonkamer
ja, keuken met eetkamer en badkamer 2
cv-combi-ketel (Atag HR, 2017), quooker keuken 1, close-in boiler keuken 2 studio/appartement
- 22 zonnepanelen (2013)
- mechanische ventilatie (Itho 2021)
- alarmsysteem met camera
- elektrische sectionaaldeur garage met afstandsbediening
- Evohome klimaatregeling per ruimte
- elektrische screen woonkamer-loggia woonlaag +1
- rolluiken en insectenhorren bij alle slaapkamers
- automatische dompelpomp overstort garage
- krachtstroom in garage en bij achtergevel
- rookmelders
- robotmaaier
Materiaal daken
Materiaal gevels
Materiaal vloeren
Materiaal buitenkozijnen
Buitenschilderwerk
Materiaal binnenkozijnen
Binnenschilderwerk
hoofdbouw gebakken dakpannen, bitumineuze
dakbedekking met isolatie platte daken dakkapellen (2020) bakstenen, in spouw gebouwd, wit geschilderd (2021)
woonlaag -1, 0, +1 en +2 beton, woonlaag +3 houten vloer
deels aluminium en deels hardhouten kozijnen ramen, deuren en puien, kunststof kozijnen in dakkapel slaapkamer in 2021 opnieuw uitgevoerd met dampdoorlatende muurverf houten kozijnen, stompe houten deuren met identiek beslag in 2020 opnieuw uitgevoerd
10 | Cato
Makelaars
Insulation & installations
Energylabel
Roof insulation
Insulation of facades
Insulation of floors
Insulation of windows
Heating
Underfloor heating
Hot water
Technical amenities
B, permanent until 31-12-2030
ceiling insulation study, masterbedroom and bathroom 2 yes, HR IsoWool (2019)
yes, living room-loggia, kitchen 1 and dining room
yes, almost entire house HR++ glass
central heating combi boiler (Atag HR, 2017), tunnel gas fire living yes, kitchen with dining room and bathroom 2
central heating combi boiler (Atag HR, 2017), quooker kitchen 1, close-in boiler kitchen 2 studio/apartment
- 22 solar panels (2013)
- mechanical ventilation (Itho 2021)
- alarm system with camera
- electric sectional door garage with remote control
- Evohome climate control per room
- electric screen living room-loggia level +1
- roller shutters and insect screens in all bedrooms
- automatic immersion pump overflow garage
- power current in garage and at rear wall
- smoke detectors
- robotic mower
Roofing material
Facades material
Flooring material
Material exterior window frames
Exterior painting
Material interior window frames
Interior painting
main building tiles, bituminous roofing with insulation flat roofs dormers (2020)
brick, built in cavity, painted white (2021) floor -1, 0, +1 and +2 concrete, floor +3 wooden floor
partly aluminium and partly hardwood frames windows, doors and fronts, plastic frames in dormer bedroom in 2021 redone with vapour permeable wall paint
wooden window frames, wooden doors with identical hardware iin 2020 redone
Koudenhovenseweg Noord 1, Eindhoven | 11
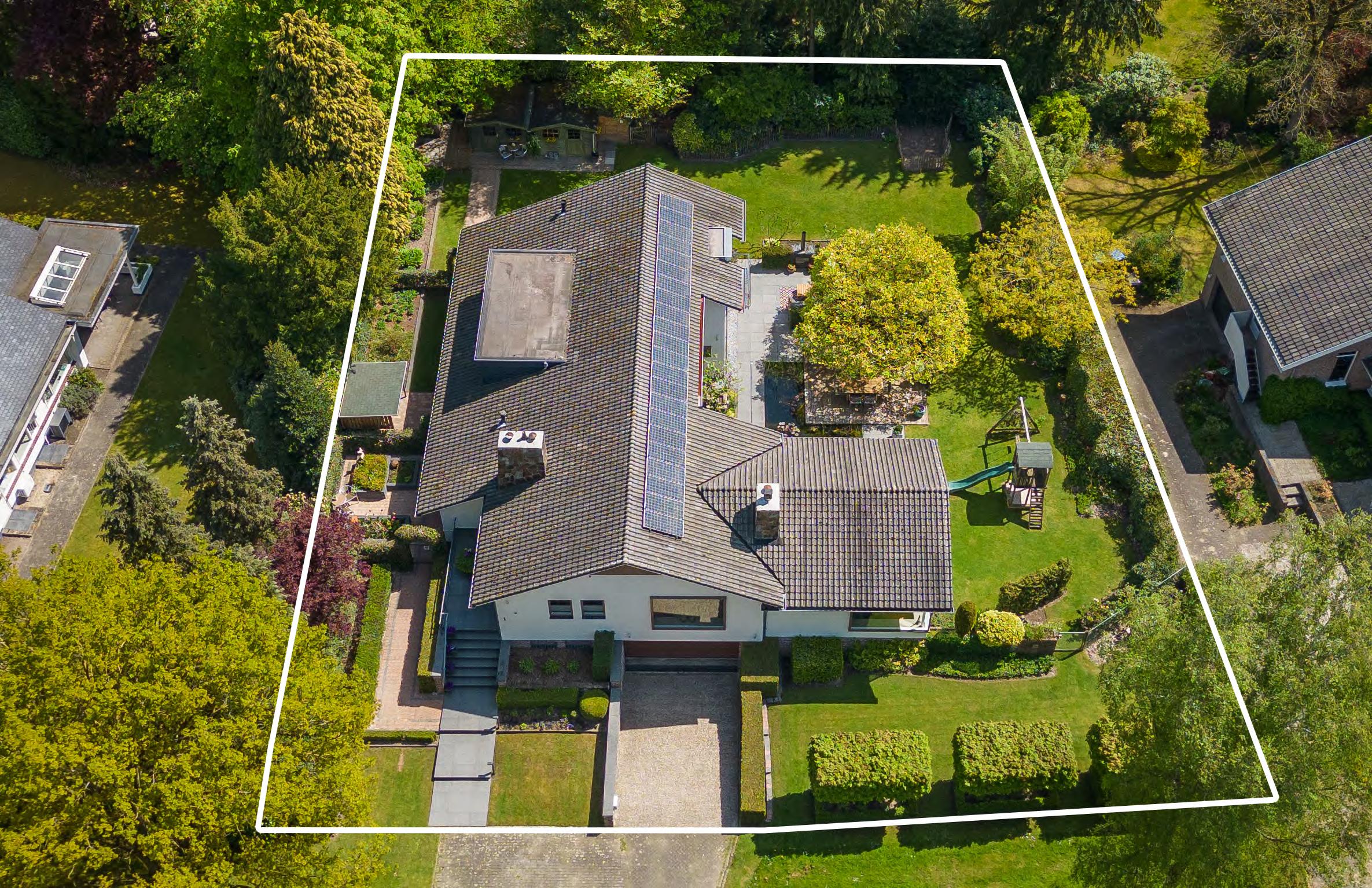
12
|
Cato Makelaars
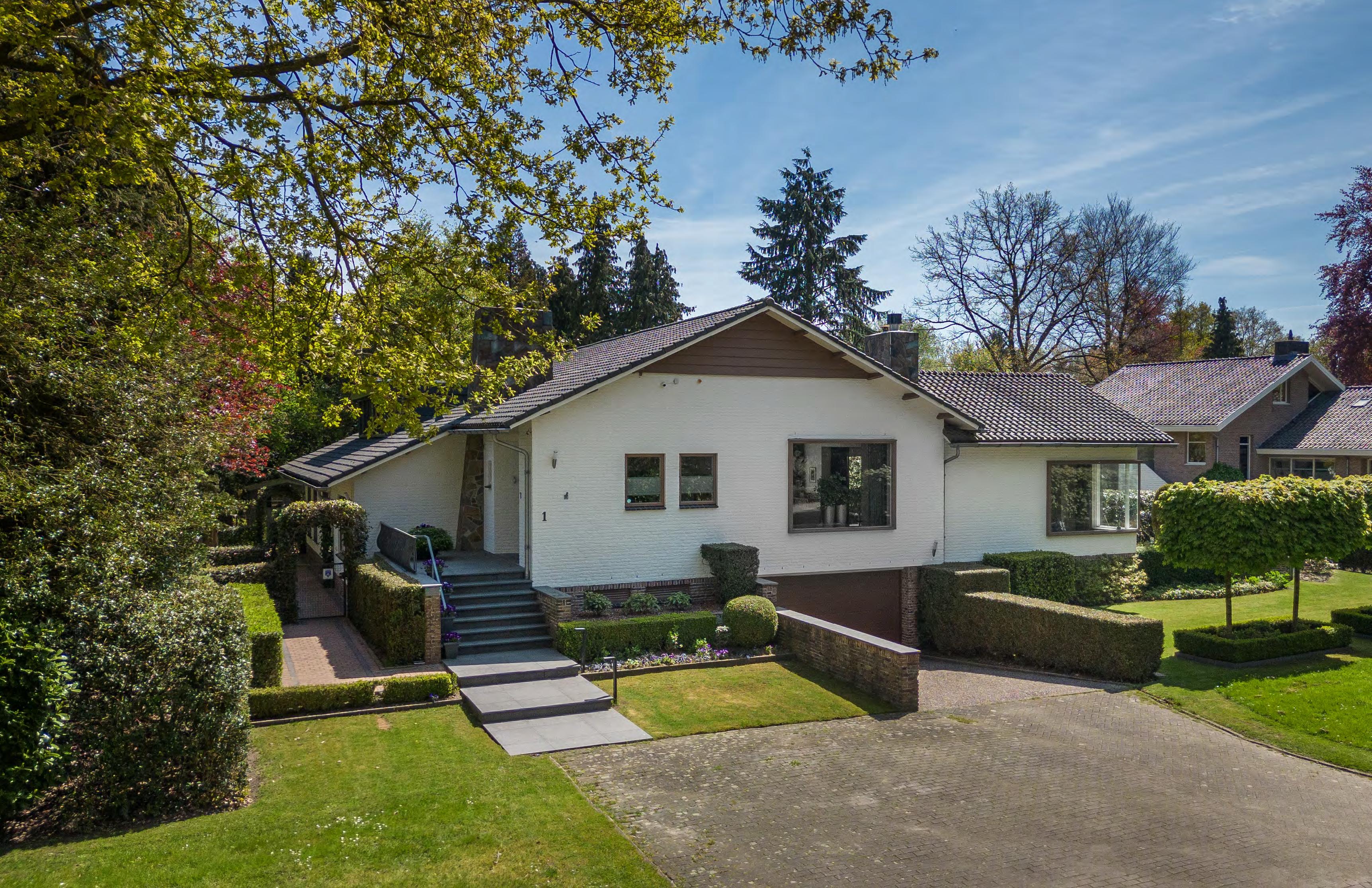
Koudenhovenseweg Noord 1, Eindhoven | 13
Buitenruimte
Outdoor space
54 | Cato Makelaars
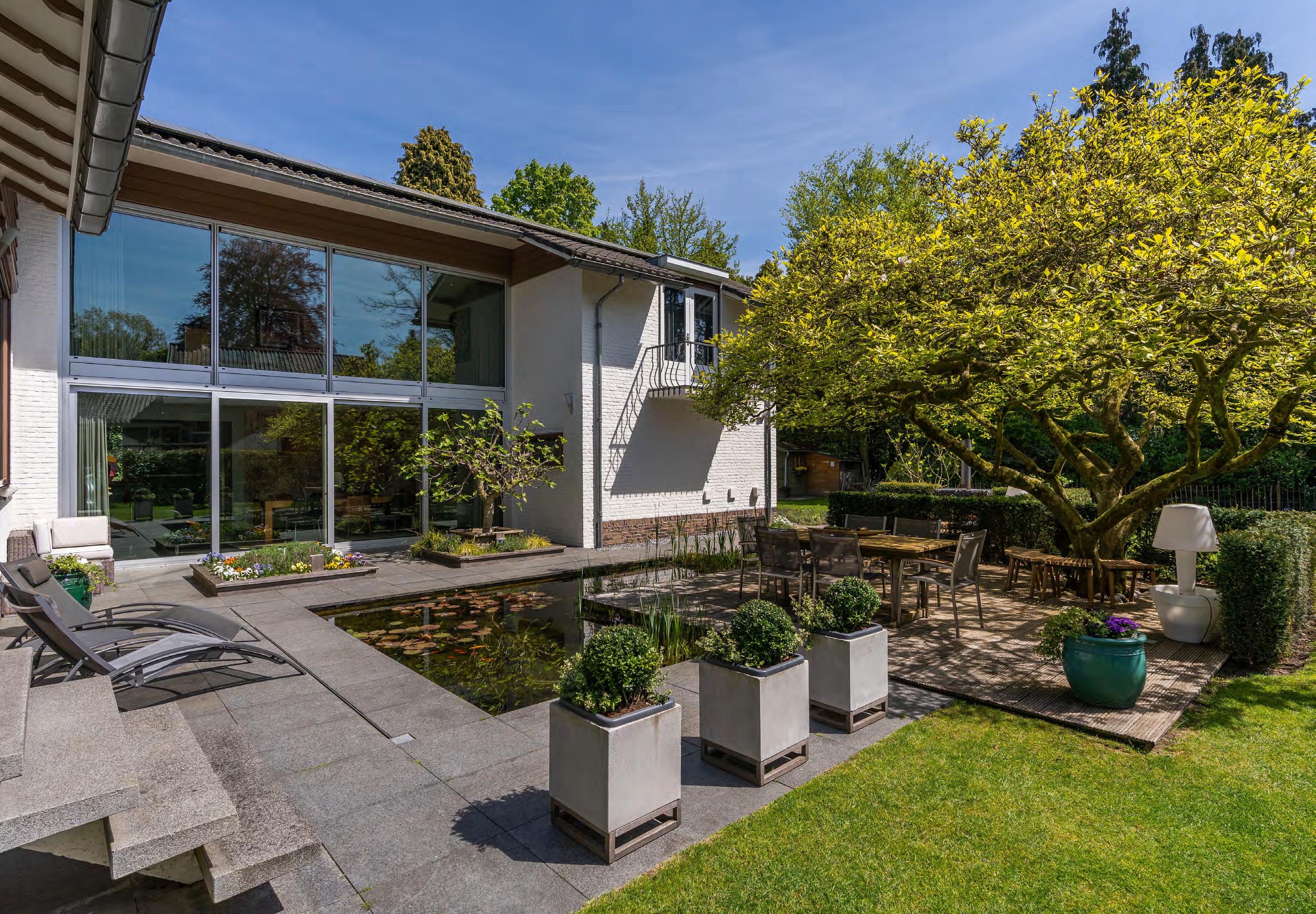
Koudenhovenseweg Noord 1, Eindhoven | 55

56 | Cato Makelaars

Koudenhovenseweg Noord 1, Eindhoven | 57
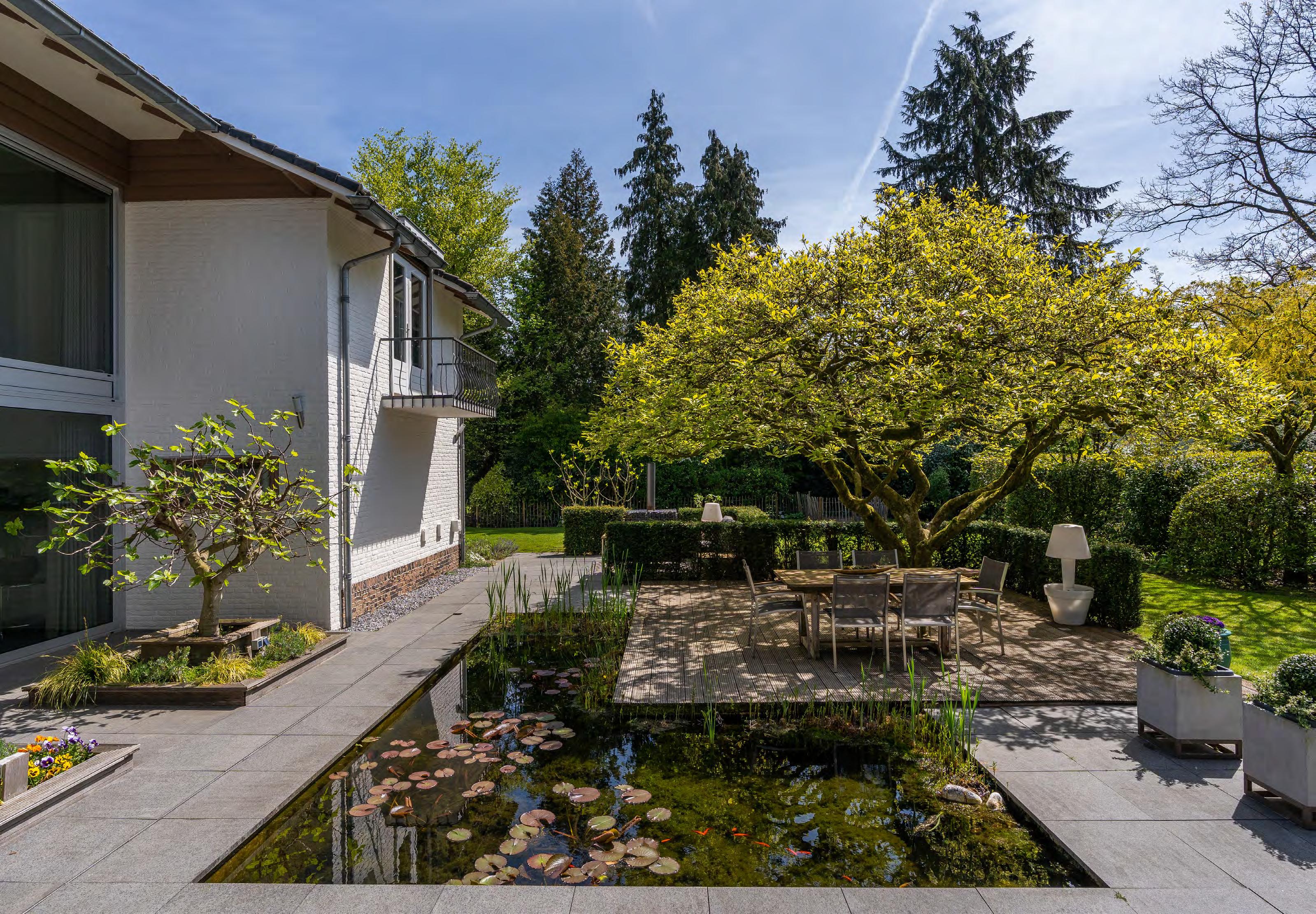
58 | Cato Makelaars
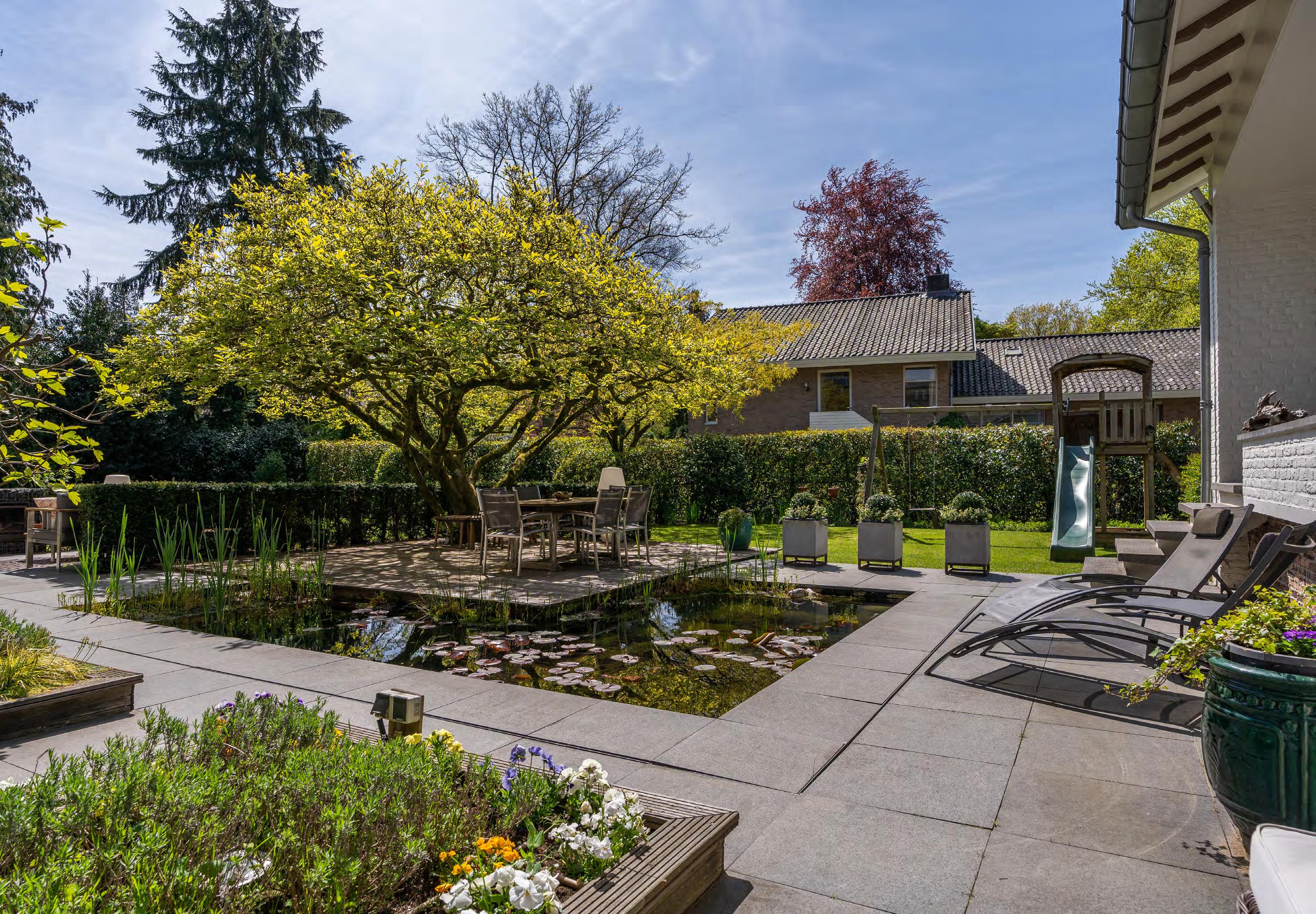
Koudenhovenseweg Noord 1, Eindhoven | 59
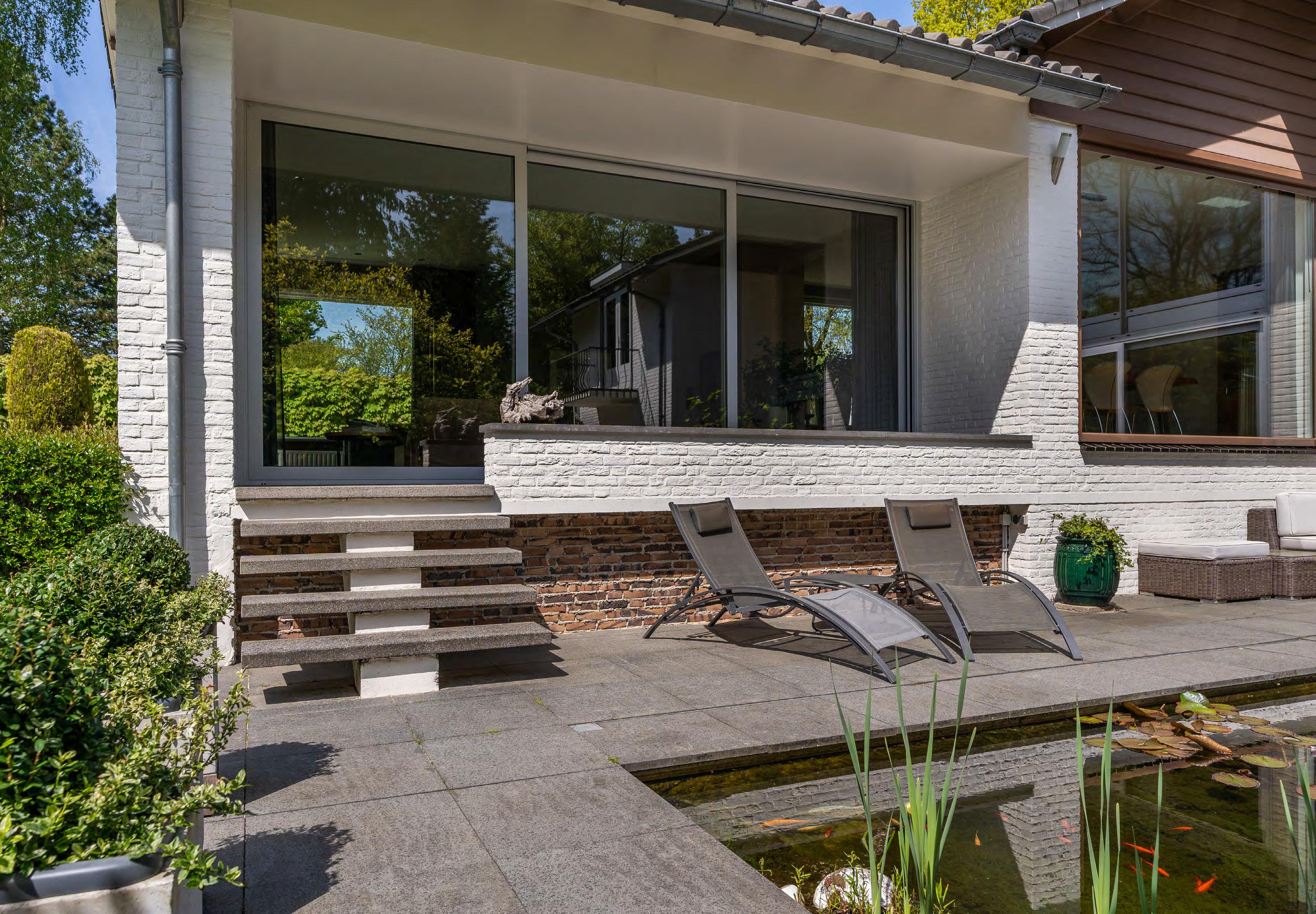
60 | Cato Makelaars
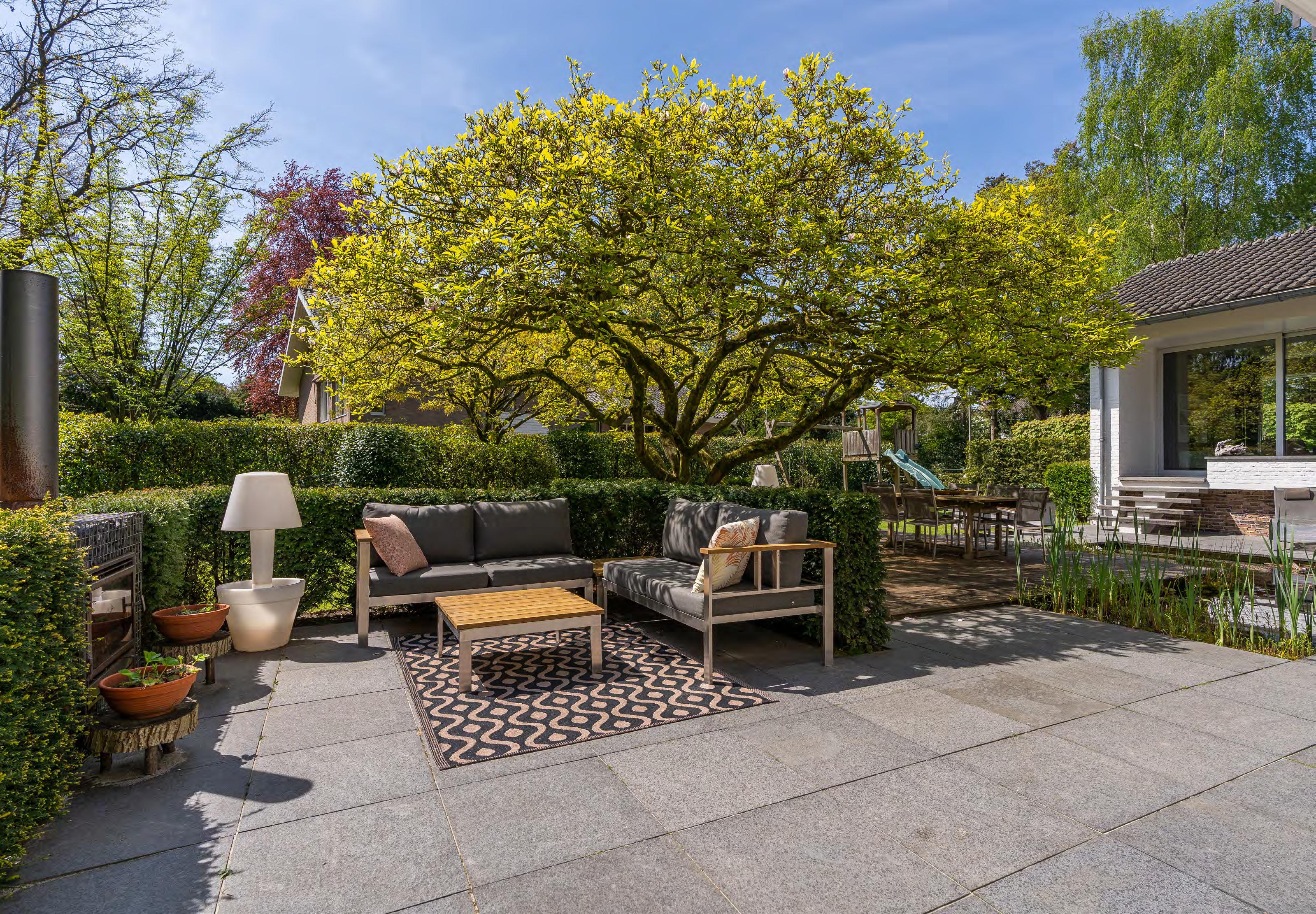
Koudenhovenseweg Noord 1, Eindhoven | 61
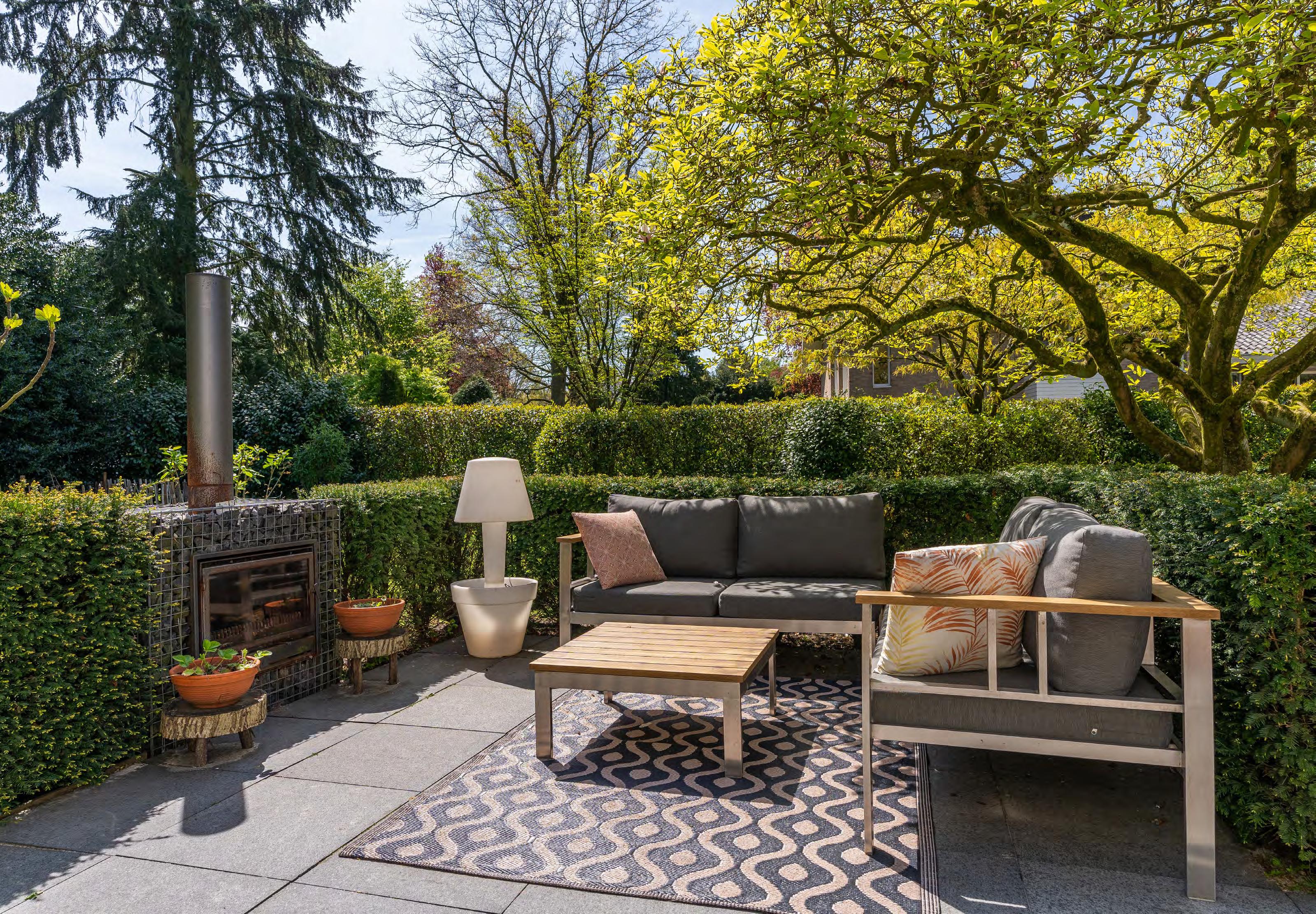
62 | Cato Makelaars
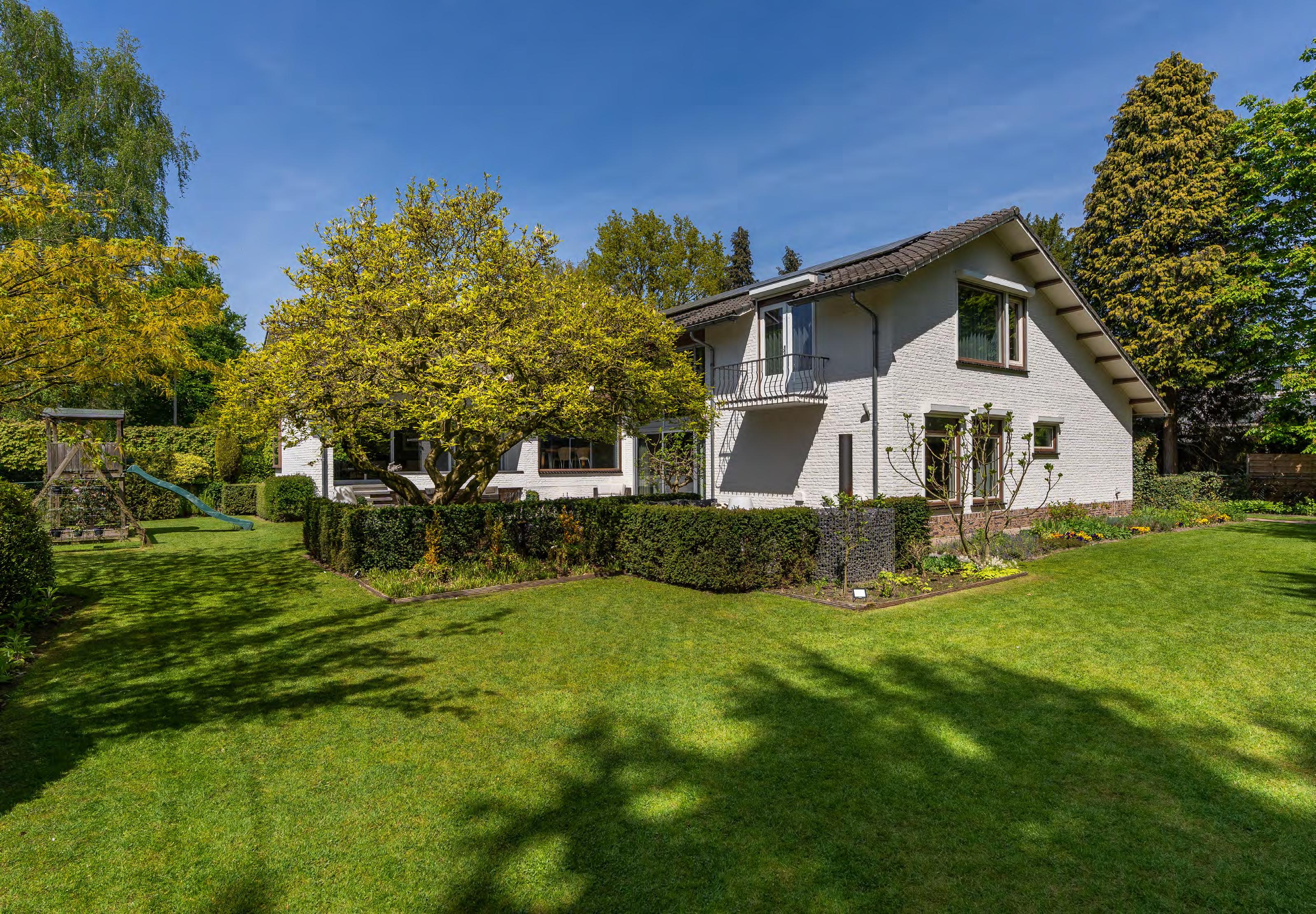
Koudenhovenseweg Noord 1, Eindhoven | 63
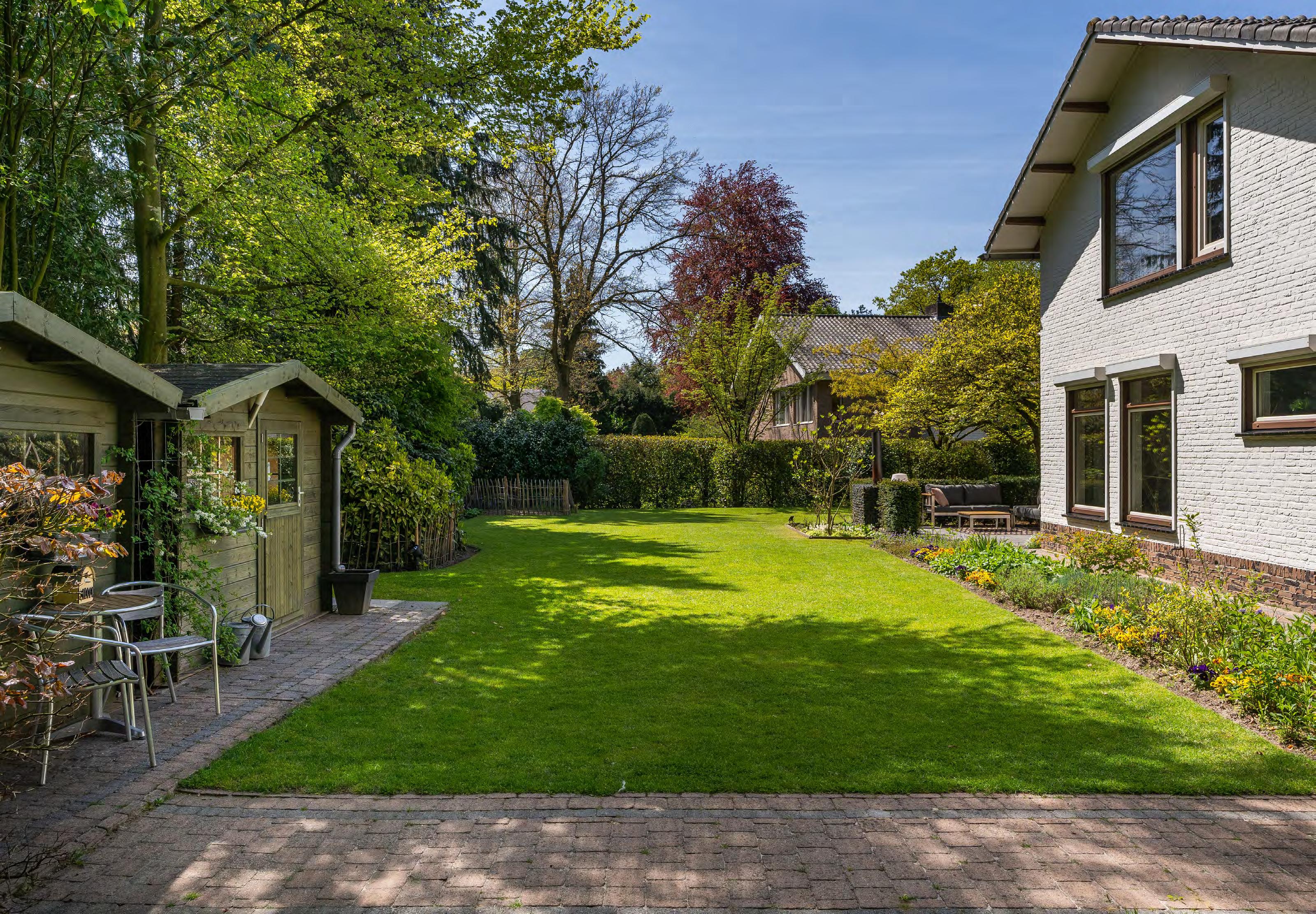
64 | Cato Makelaars

Koudenhovenseweg Noord 1, Eindhoven | 65
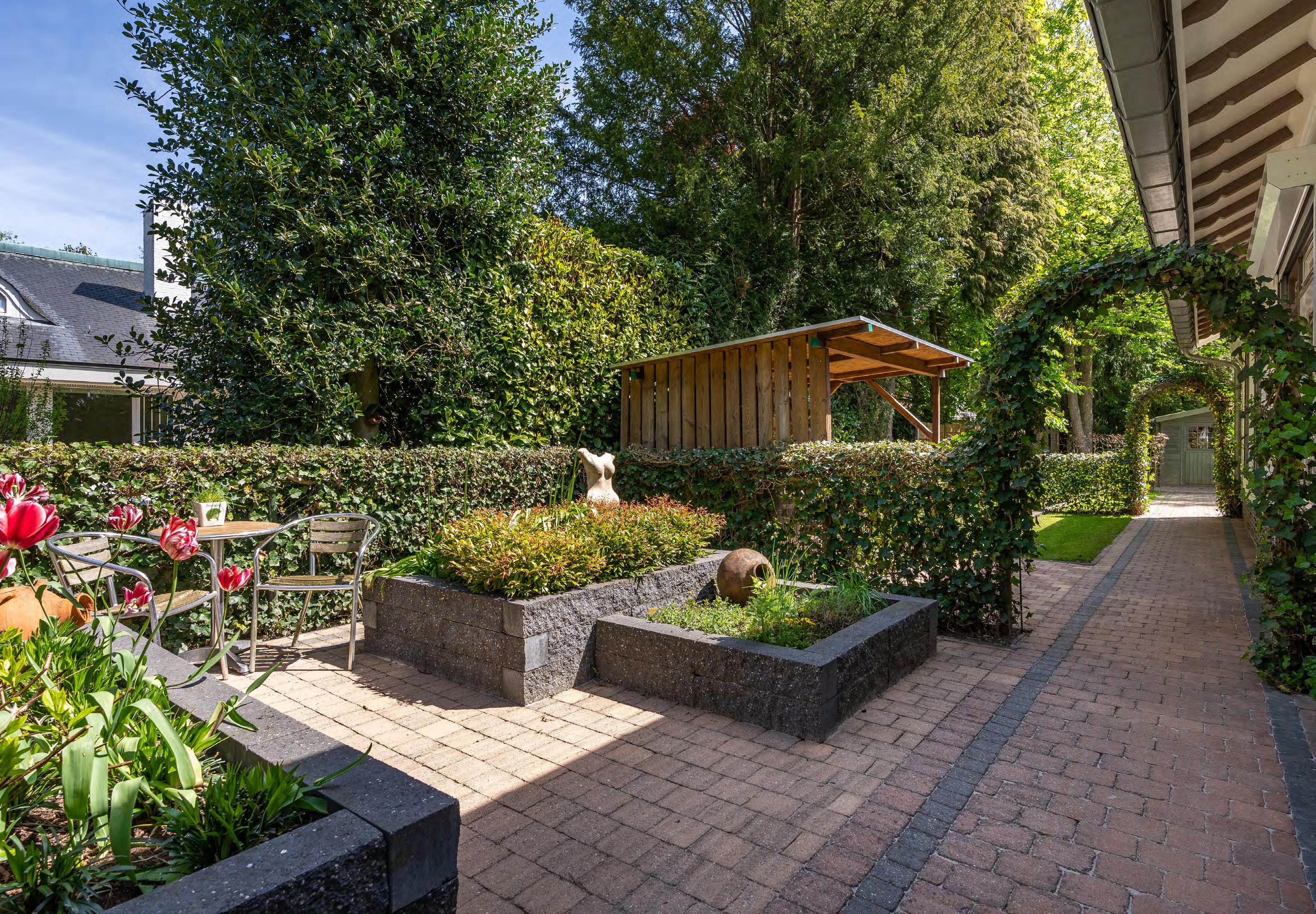
66 | Cato Makelaars
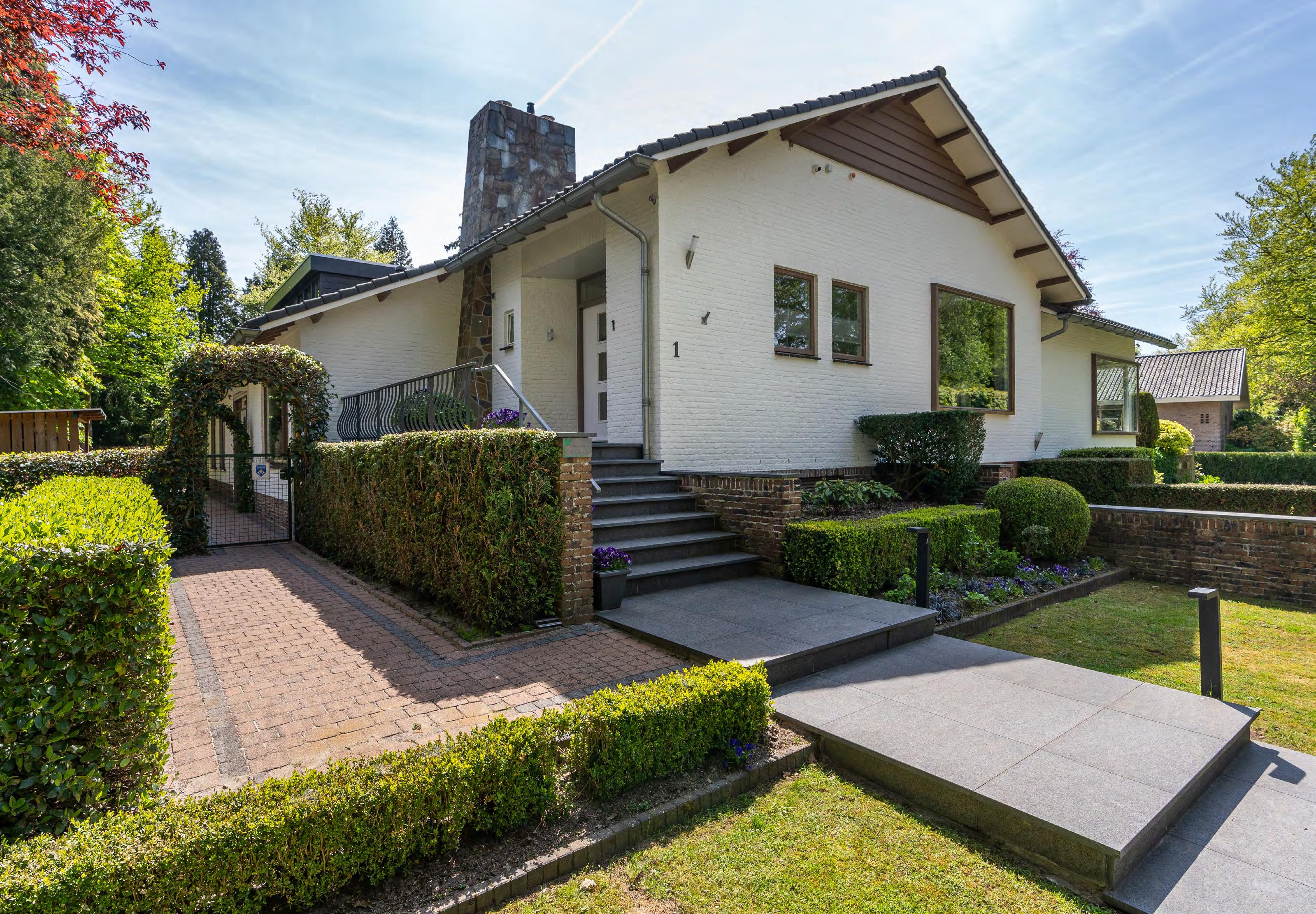
Koudenhovenseweg Noord 1, Eindhoven | 67
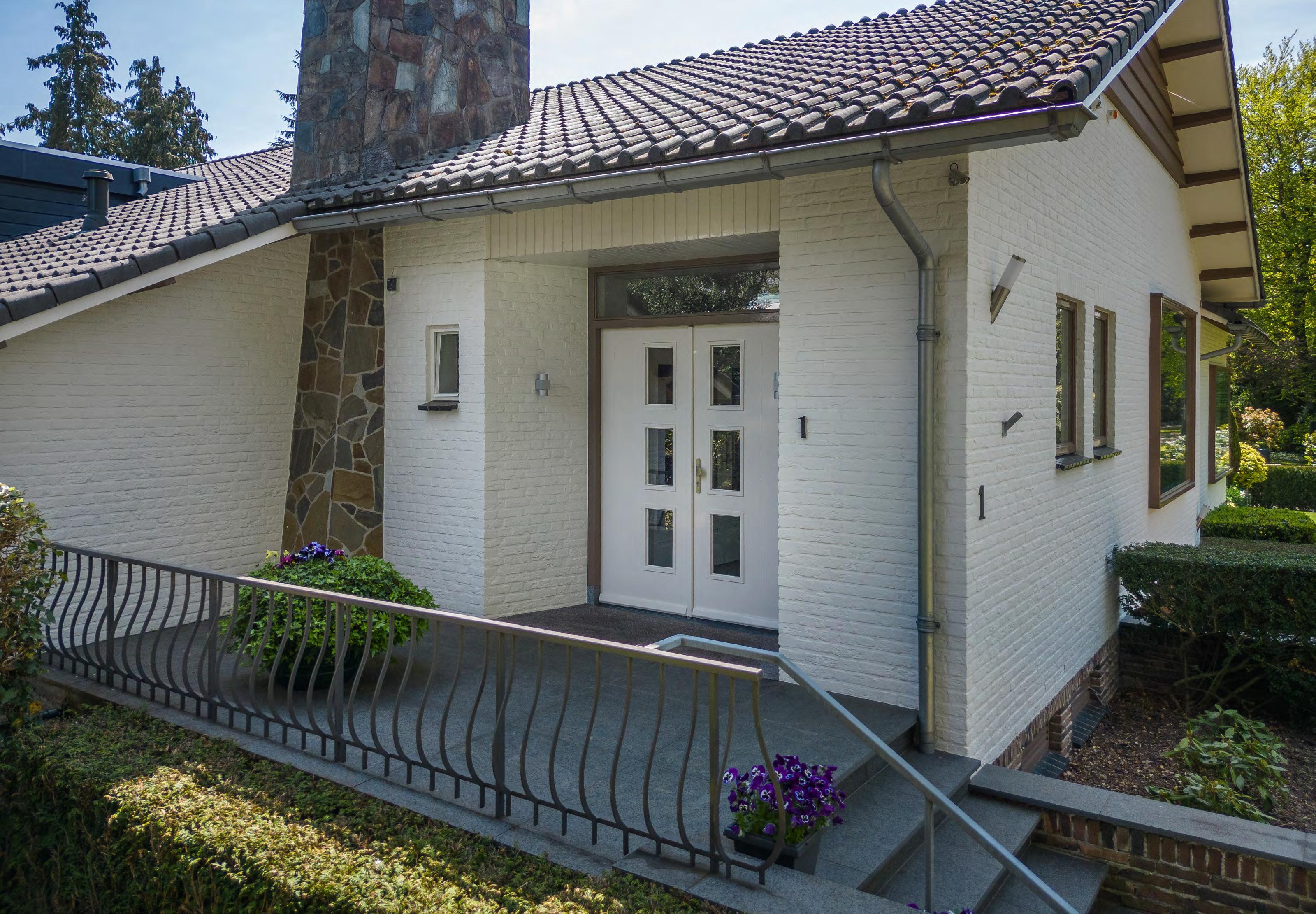
68 | Cato Makelaars
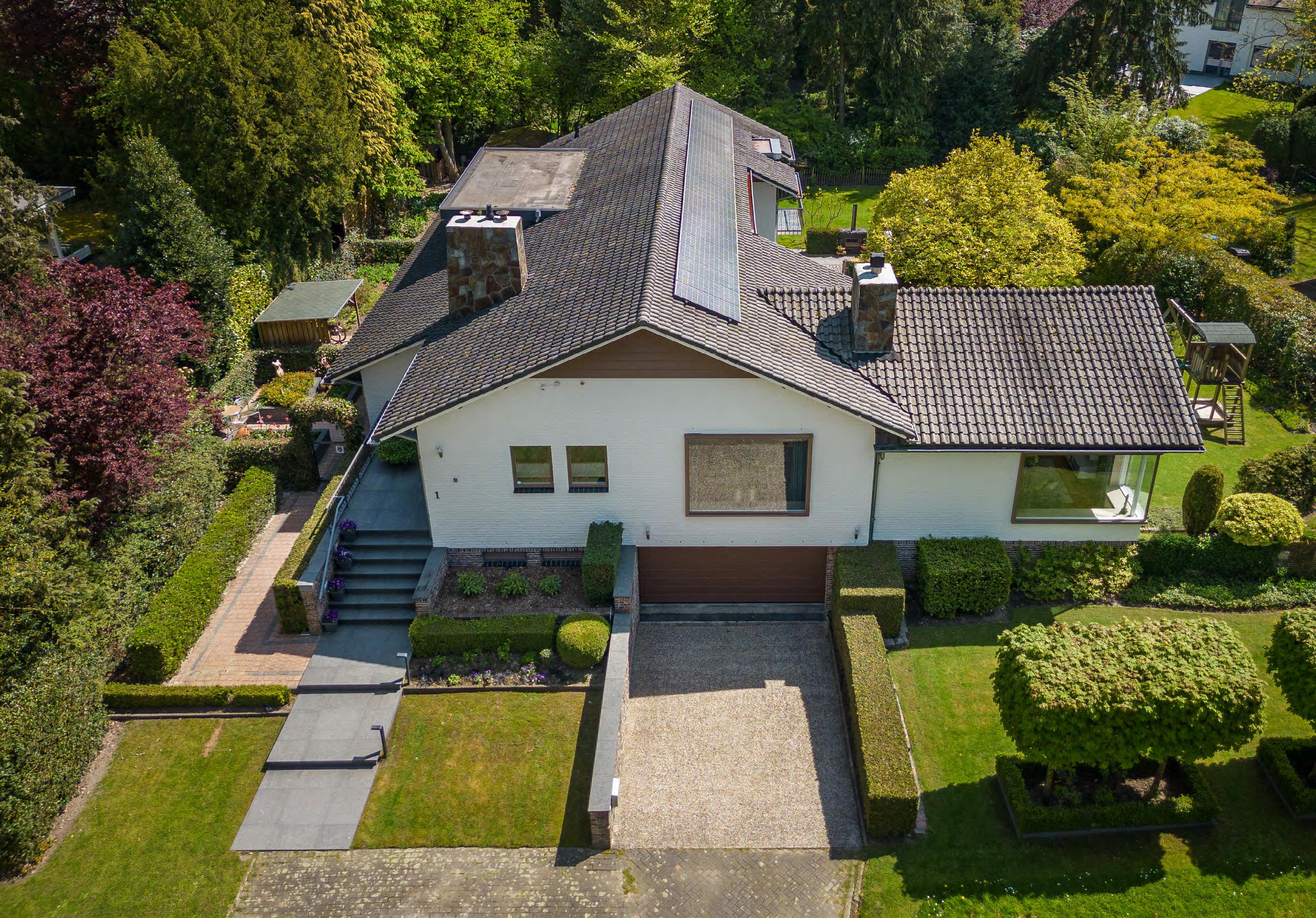
Koudenhovenseweg Noord 1, Eindhoven | 69
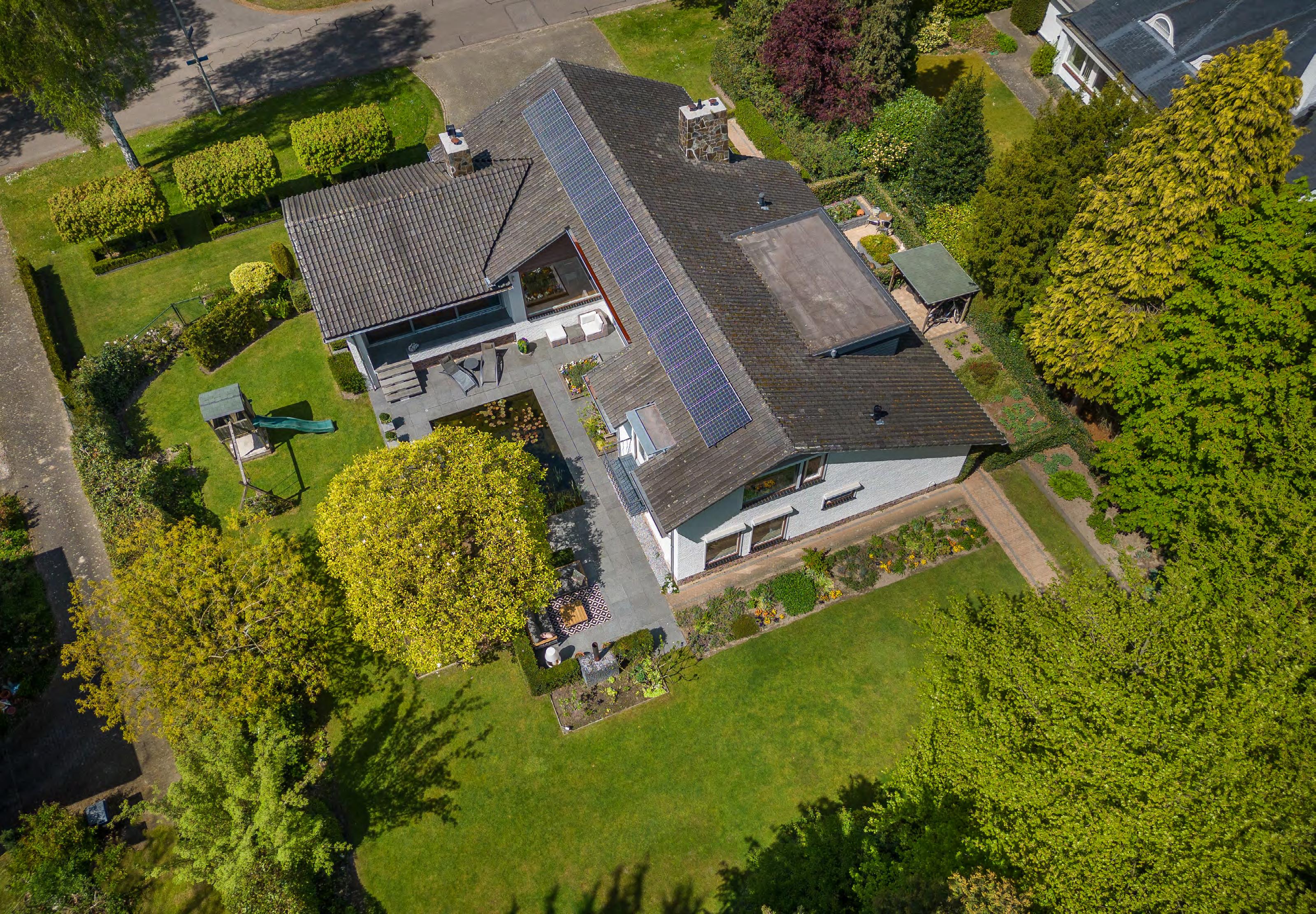
70 | Cato
Makelaars
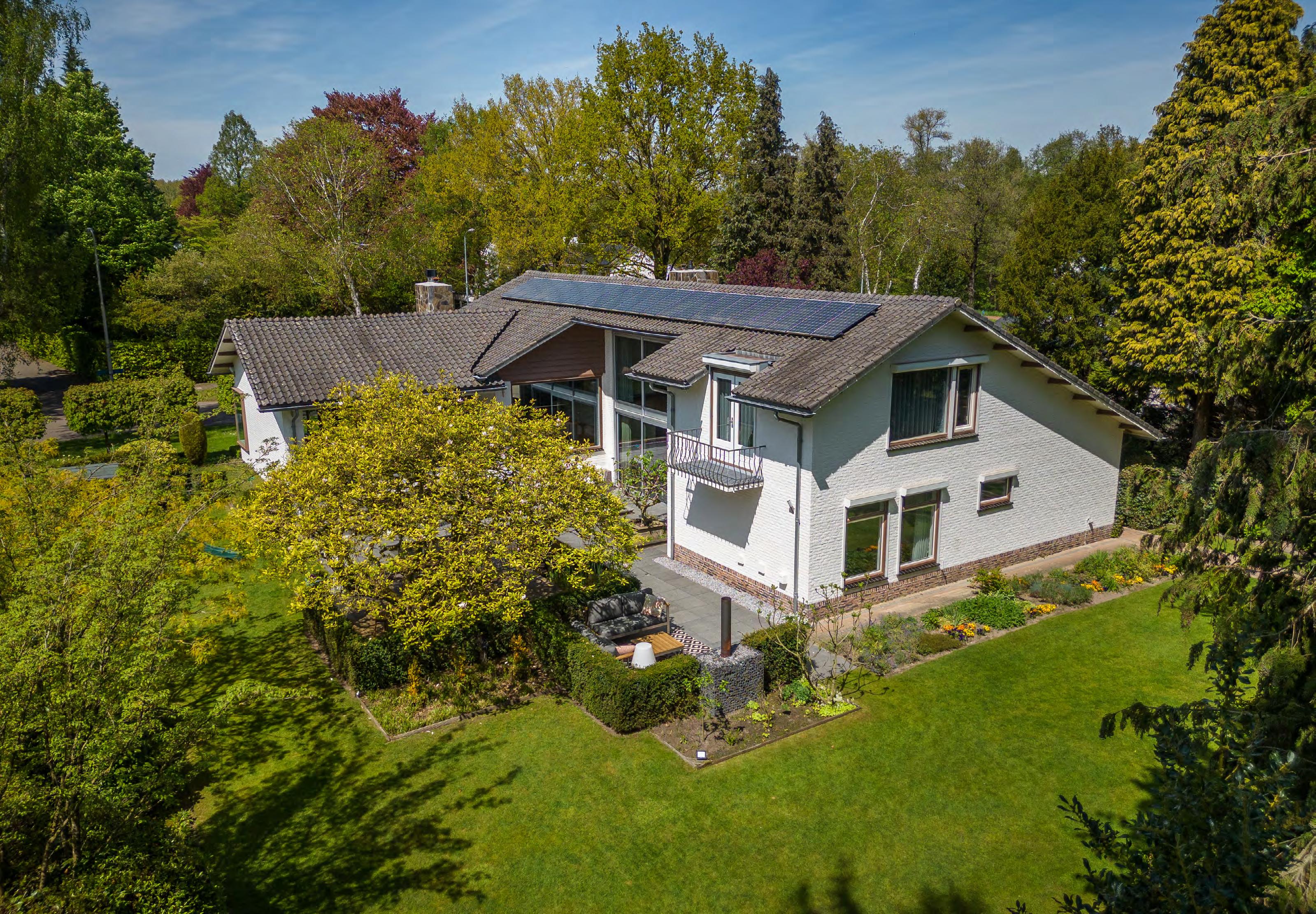
Koudenhovenseweg Noord 1, Eindhoven | 71
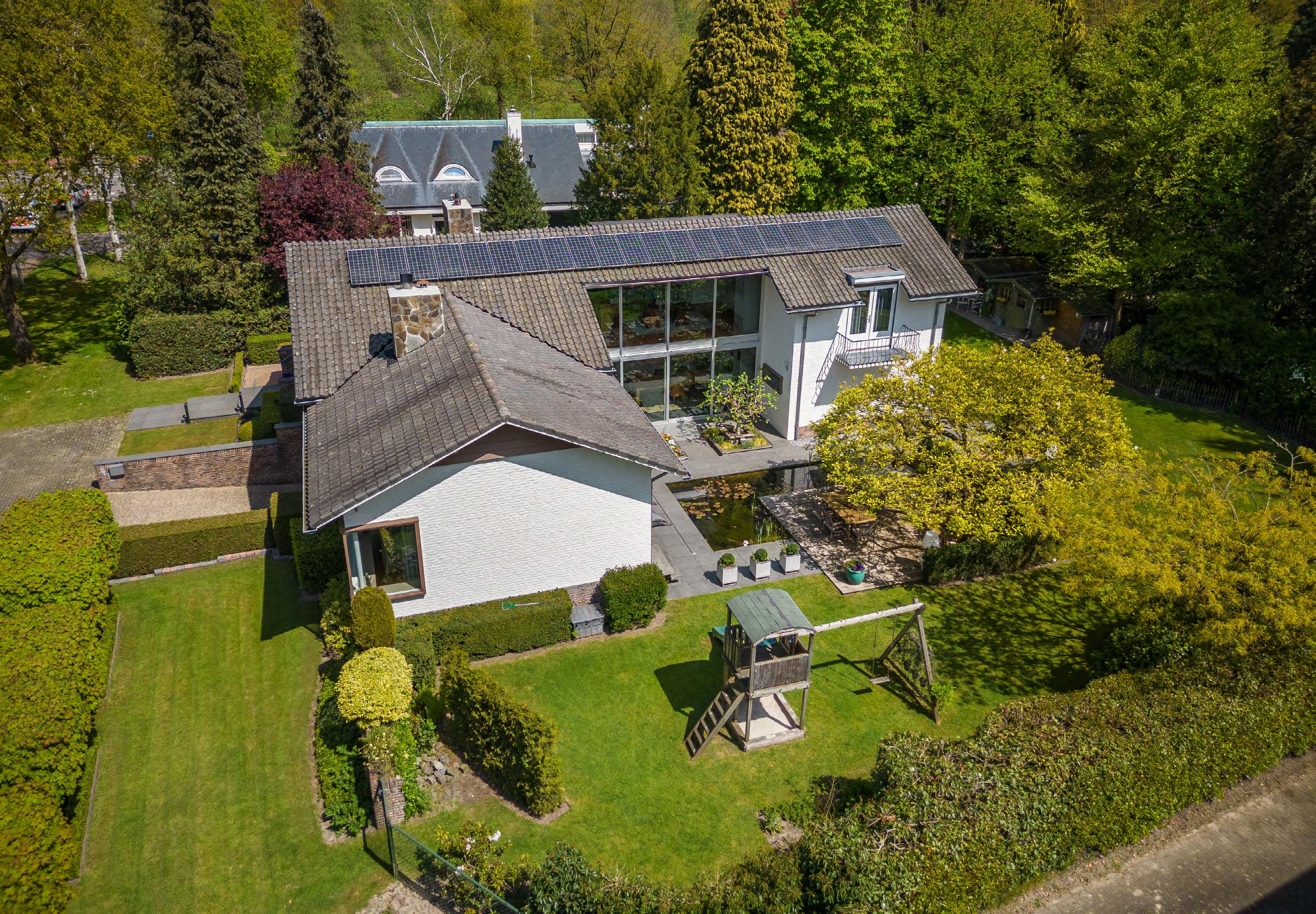
72 | Cato Makelaars
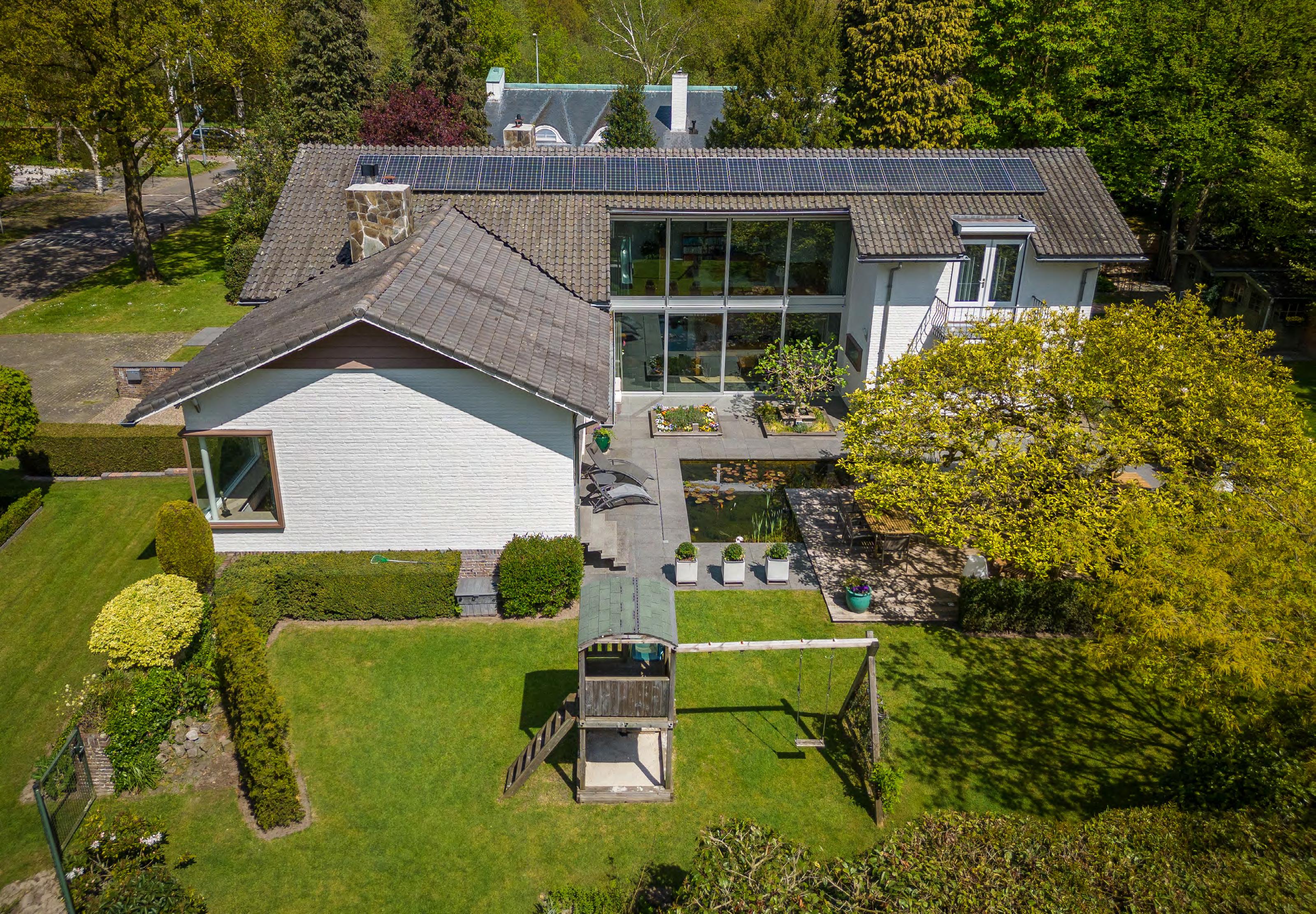
Koudenhovenseweg Noord 1, Eindhoven | 73
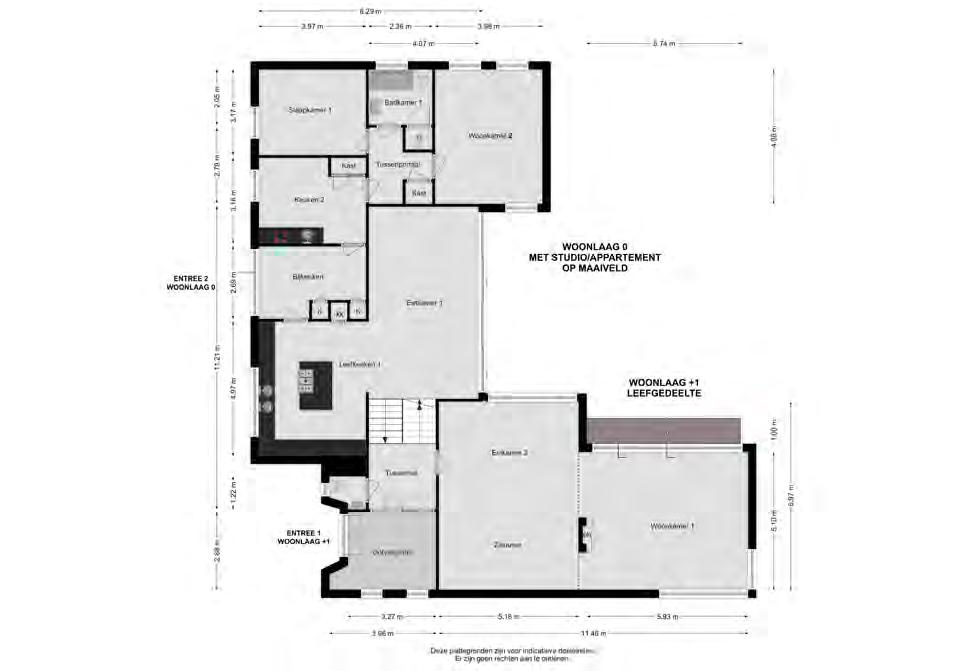
74 | Cato
Makelaars
Floor 0 with studio/apartment and floor +1
Woonlaag 0 met studio/appartement & woonlaag +1 no rights can be derived from these drawings aan deze tekeningen kunnen geen rechten worden ontleend
OPTIONAL - Floor 0 with sleeping wing
OPTIONEEL - Woonlaag 0 met slaapvleugel no rights can be derived from these drawings aan deze tekeningen kunnen geen rechten worden ontleend
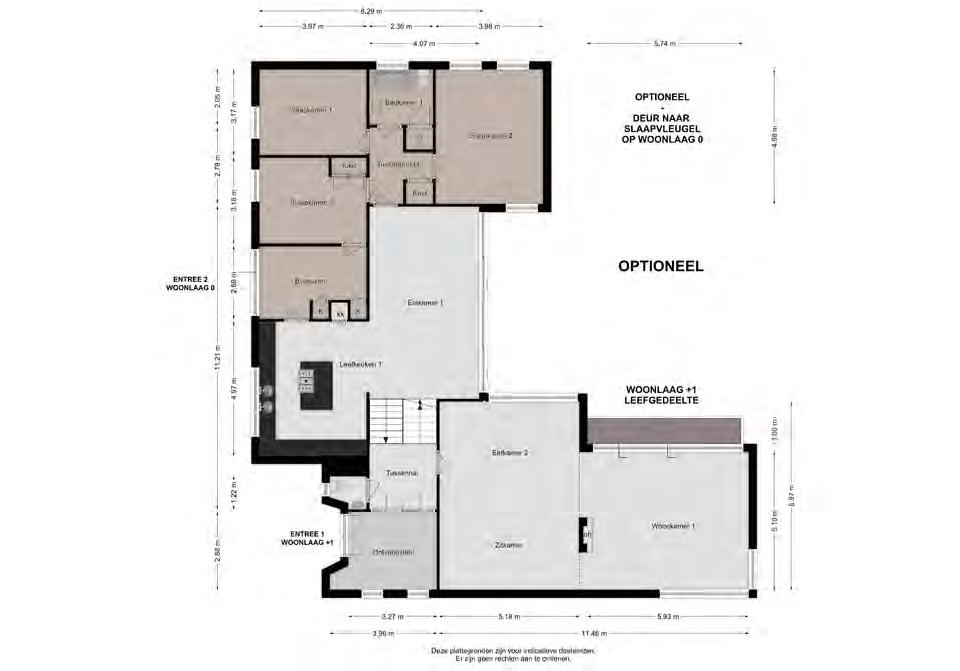
Koudenhovenseweg Noord 1, Eindhoven | 75
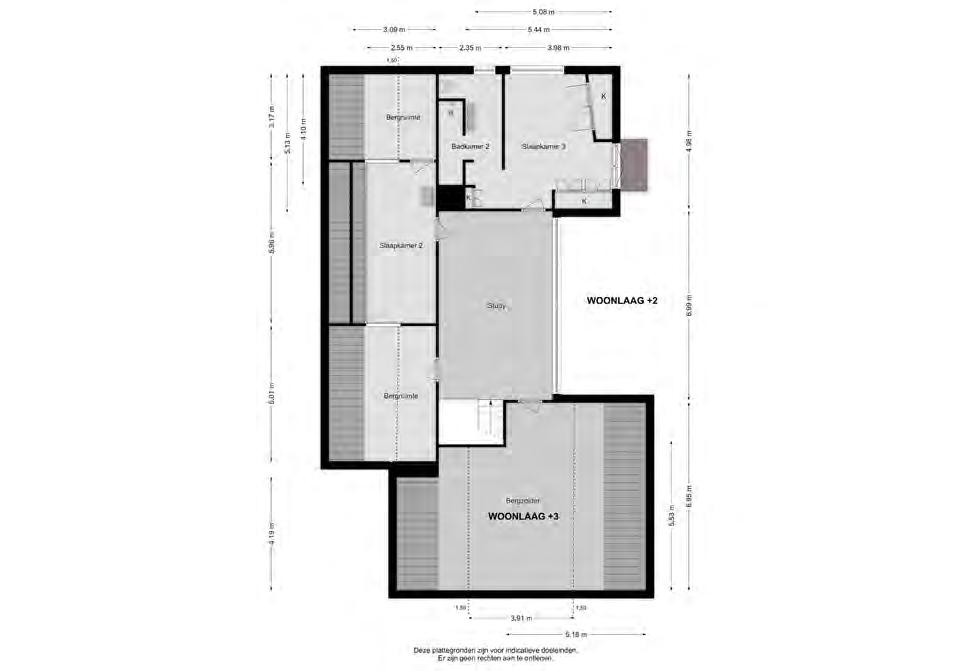
76 | Cato Makelaars
Floor +2 and floor +3 (storage attic) Woonlaag +2 en woonlaag +3 (bergzolder) no rights can be derived from these drawings aan deze tekeningen kunnen geen rechten worden ontleend
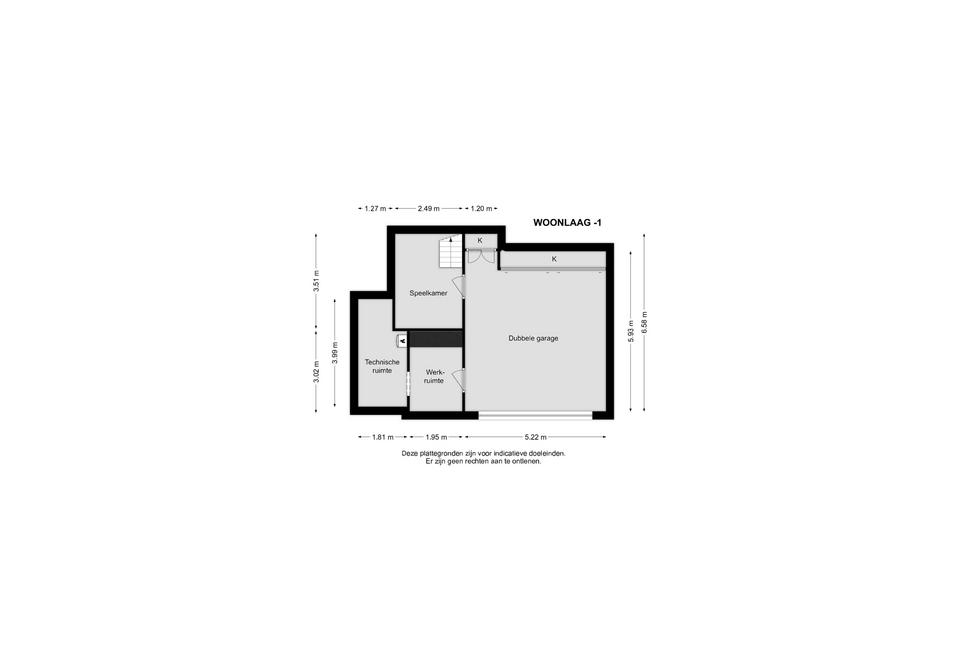
Koudenhovenseweg Noord 1, Eindhoven | 77
Floor -1 (garage)
Woonlaag -1 (garage)
no rights can be derived from these drawings aan deze tekeningen kunnen geen rechten worden ontleend
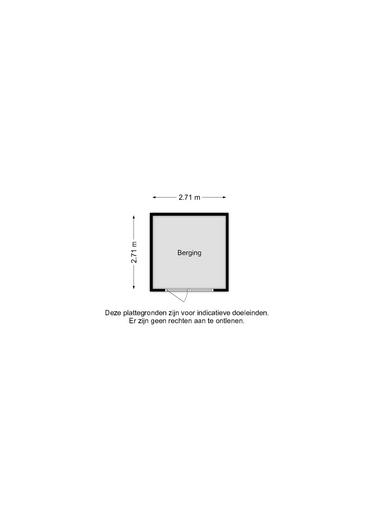
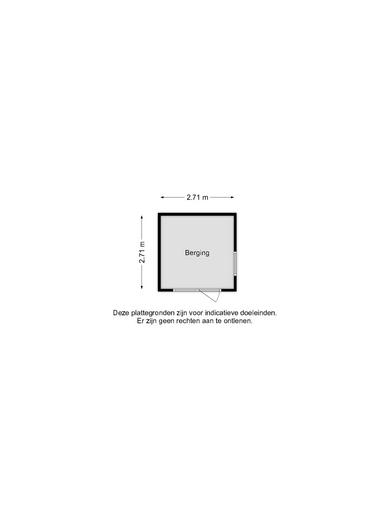
78 | Cato Makelaars
Garden shed 1 & 2
Tuinhuis 1 & 2 no rights can be derived from these drawings aan deze tekeningen kunnen geen rechten worden ontleend
Koudenhovenseweg Noord 1, Eindhoven | 79
Indeling
Woonlaag 0: (bij-)keuken, eetkamer en studio/appartement
De villa is toegankelijk, zowel via de opgaande natuurstenen trappenpartij naar het bordes met dubbele voordeur en ontvangsthal als via het bestrate pad aan de linker zijgevel met 2e entreepartij. Via de linker zijgevel is er een toegangsdeur naar de royale bijkeuken die wordt gebruikt als 2e entreepartij (met deurbel) op de begane grond.
Vanuit de bijkeuken met aansluitingen wasapparatuur, is rechts de deur naar de halfopen leefkeuken 1 met Bosch inbouwapparatuur en halfhoge L-opstelling, gesitueerd rond een groot kookeiland. De werkbladen zijn van hoogwaardig composiet. In het eiland met eetbar, is de vierpits inductiekookplaat met gas-wokbrander geïnstalleerd. Erboven is de stille design rvs-afzuiging met halogeenverlichting.
Onder het grote raam naar de zijtuin zijn de dubbele rvsspoelbak met kraan en Quooker. Links zijn de magnetron en heteluchtoven ingebouwd in wandmeubel, rechts is de vaatwasser op ergonomische stahoogte. Ertegen-over staat in een maatwerknis, de Amerikaanse Atag koelvriescombinatie.
De muur tussen eetkamer en keuken 1 is grotendeels opengemaakt. Daardoor kon ook de vloer van Tibetaans basalt (met vloerisolatie en vloerverwarming) naadloos worden doorgelegd in zowel keuken als aansluitend de eetkamer. Er is een kamerhoge en -brede schuifpui met een panoramisch uitzicht op de tuin met volwassen magnoliaboom. Deze vierdelige pui kan tot twee delen worden opengeschoven voor een naadloze combinatie van binnen- en buitenruimte.
Vanuit de eetkamer nabij de keuken is oorspronkelijk een doorgang naar de (kinder-)slaapvleugel. Deze is ook toegankelijk via de loopdeur links in de bijkeuken.
Deze slaapvleugel bestaat uit drie ruime slaapkamers en een eigen badkamer rond een centraal tussenportaal met diepe inbouw-huishoudkast. De badkamer is uitgerust met ligbad, douche met glazen deur, wastafel en zwevend toilet. Er is mechanische als ook natuurlijke ventilatie via het raam.
Momenteel is dit gedeelte ingericht als volwaardig studio/ appartement, met een eigen keuken 2, eigen badkamer, eigen woonkamer en slaapkamer. Daarvoor is ook de doorgang in de eetkamer afgesloten met een kast. Door het verwijderen van deze kast tussen eetkamer en tussenportaal, is de vleugel weer in oorspronkelijke staat terug te brengen als slaapvleugel. De volwaardige keuken 2 heeft een gootsteen, dubbele vaste kast, combi-oven, koelkast, vierpits gaskookplaat en afzuigkap. De slaapkamer heeft een raam naar de zijtuin, terwijl de huidige woonkamer twee grote ramen en hoog gevelraam met zicht op de achtertuin heeft.
Vloerafwerking: Tibetaans basalt in (bij)keuken en eetkamer, laminaat in appartement/slaapvleugel
Wandafwerking: stucwerk, Arte behang
Plafondafwerking: stucwerk
Leefkeuken 1: circa 20 m²
Eetkamer 1: circa 29 m²
Bijkeuken: circa 9 m²
Tussenportaal: circa 5 m²
Slaapkamer 1: circa 13 m²
Slaapkamer 2/woonkamer: circa 20 m²
Slaapkamer 3/keuken 2: circa 12 m²
Badkamer 1: circa 5 m²
80 | Cato Makelaars
Layout
Floor 0: (utility) kitchen, dining room and studio/apartment
The villa is accessible, both via the ascending stone staircase to the landing with double front door and reception hall and via the paved path on the left side wall with 2nd entrance. Through the left side wall there is an entrance door to the spacious utility room that is used as 2nd entrance (with doorbell) on the ground floor.
From the scullery with washing equipment connections, on the right is the door to the semi-open living kitchen 1 with Bosch built-in appliances and semi-recessed L-shaped arrangement, situated around a large cooking island. The worktops are high-quality composite. In the island with breakfast bar, the four-burner induction hob with gas wok burner is installed. Above it is the quiet designer stainless steel extractor with halogen lighting. Under the large window to the side garden are the double stainless steel sink with tap and Quooker. To the left are the microwave and convection oven built into wall units, to the right is the dishwasher at ergonomic standing height. Across from it, in a bespoke niche, is the American Atag fridge-freezer.
The wall between dining room and kitchen 1 has been largely opened up. This also allowed the Tibetan basalt floor (with floor insulation and underfloor heating) to be laid seamlessly in both the kitchen and the adjacent dining room. There is a room-high and -wide sliding door with panoramic views of the garden with mature magnolia tree. This four-piece façade can slide open to two sections for a seamless combination of indoor and outdoor space.
From the dining room near the kitchen is originally a passage to the (children’s) bedroom wing. This is also accessed via the door on the left in the utility room.
This sleeping wing comprises three spacious bedrooms and accessed via the walk-in door on the left in the utility room. This bedroom wing comprises three spacious bedrooms and an en suite bathroom around a central mezzanine with deep built-in utility closet. The bathroom is equipped with bathtub, shower with glass door, washbasin and floating toilet. There is mechanical as well as natural ventilation through the window.
Currently this part is arranged as a full-fledged studio/ apartment, with its own kitchen 2, own bathroom, own living room and bedroom. For this purpose, the passageway in the dining room is also closed with a cupboard. By removing this closet between dining room and mezzanine, the wing can be returned to its original state as a sleepingwing. The full kitchen 2 has a sink, double fixed cupboard, combination oven, fridge, four-burner gas hob and extractor. The bedroom has a window to the side garden, while the current living room has two large windows and high gable window overlooking the rear garden.
Floor finish: Tibetan basalt in (auxiliary) kitchen and dining room, laminate in apartment/sleeping wing
Wall finish: stucco, Arte wallpaper
Ceiling finish: stucco
Living kitchen 1: approx. 20 m²
Dining room 1: approx. 29 m²
Utility room: approx. 9 m²
Mezzanine portal: approx. 5 m²
Bedroom 1: approx. 13 m²
Bedroom 2/living room: approx. 20 m²
Bedroom 3/kitchen 2: approx. 12 m²
Bathroom 1: approx. 5 m²
Koudenhovenseweg Noord 1, Eindhoven | 81
Woonlaag +1: dubbele woonkamer en ontvangsthal
De brede en makkelijke hardstenen buitentrap aan de voorzijde van de villa, voert naar het brede entreebordes. Deze entreepartij 1, met dubbele voordeur, is deels overdekt.
De ontvangsthal met garderobenis heeft veel daglicht dankzij glas in de dubbele voordeuren en twee grote ramen op de voortuin. De hal is gescheiden van het leefgedeelte door gebrandschilderd glas-in-lood in de dubbele tussendeuren en flankerende ramen.
Voorbij deze deuren is een tussenhal met direct links het gastentoilet met fontein en direct recht de dubbele woonkamer-loggia. De korte brede trap omlaag leidt naar de leefkeuken met aansluitend eetkamer, de trap omhoog leidt naar de royale en lichte study op de verdieping.
De dubbele woonkamer-loggia, heeft een speels niveauverschil, dat wordt geaccentueerd door de tweezijdige open gashaard in een strakke schouw met Arte-behang met zijde. Deze gehele riante living heeft warm eikenhouten parketvloer. Het hogere deel heeft een grote en kamerhoge glazen pui richting vijver en tuin. De pui is uitgevoerd met isolatieglas, ventilatierooster en een elektrisch screen voor zonwering.
Het lagere deel heeft een driedelige glazen schuifpui naar het overkapte en brede terras naar achtertuin en vijver. Deze kamerbrede pui, kan tot een derde deel worden geopend en verbindt zo het binnen- en buitenleven. De hoek van dit woonkamerdeel heeft een prachtig en groot hoekraam met pilaar en diepe vensterbank, voor nog meer uitzicht op de voortuin en de rustige Koudenhovenseweg Noord.
Vloerafwerking: Tibetaans basalt in hal en tussenportaal, houten parketvloer woonkamer
Wandafwerking: stucwerk, deels Arte behang
Plafondafwerking: glad stucwerk
Ontvangsthal met tussenportaal: circa 18 m²
Woonkamer, zitkamer, eetkamer: circa 73 m²
82 | Cato Makelaars
Floor +1: double living room and entrance hall
The wide and easy outdoor stone staircase at the front of the villa, leads to the wide entrance porch. This entrance 1, with double front doors, is partly covered.
The reception hall with cloakroom has plenty of natural light thanks to glass in the double front doors and two large windows on the front garden. The hall is separated from the living area by stained glass in the double intermediate doors and flanking windows.
Beyond these doors is an intermediate hall with the guest toilet with fountain immediately to the left and the double living room-loggia immediately to the right. The short wide staircase down leads to the living kitchen with adjacent dining room, the staircase up leads to the generous and bright study on the first floor.
The double living room-loggia, has a playful level difference, which is accentuated by the two-sided open gas fireplace in a sleek fireplace with Arte wallpaper with silk. This entire spacious living room has warm oak parquet flooring. The upper part has a large and room-high glass front towards the pond and garden. The façade is fitted with insulation glass, a ventilation grid and an electric screen for sun protection.
The lower section has a three-part glass sliding door to the covered and wide terrace towards the rear garden and pond. This wall-to-wall façade, can be opened to a third section, connecting indoor and outdoor living. The corner of this living room section has a beautiful and large corner window with pillar and deep window sill, for even more views of the front garden and the quiet Koudenhovenseweg Noord. of this living room section has a beautiful and large corner window with pillar and deep window sill, for even more views of the front garden and the quiet Koudenhovenseweg Noord.
Floor finish: Tibetan basalt in hall and mezzanine, wooden parquet floor in living room
Wall finish: stucco, partly Arte wallpaper
Ceiling finish: smooth stucco
Reception hall with mezzanine: approx. 18 m²
Living room, sitting room, dining room: approx. 73 m²
Koudenhovenseweg Noord 1, Eindhoven | 83
Woonlaag +2: study en slaapverdieping
De bovenste verdieping is eveneens riant. De korte, brede trap mondt uit in een grote, open en lichte ruimte; de study, ook met plafondhoge glazen pui met isolatieglas en met plafondspots. Deze ruimte is wederom multifunctioneel te benutten; als kantoor, game room, (huis-)werk- of biljartkamer.
Geheel links daarvan was oorspronkelijk een grote bergzolder, deels onder de dakschuinte. Daar hebben de eigenaren in het midden een grote geïsoleerde dakkapel met kunststof draaikiepraam laten plaatsen, zodat er een extra, brede slaapkamer 4 kon worden gerealiseerd. Deze kamer heeft een fraai wastafelmeubel met waskom.
Aan weerszijden zijn nu nog twee bergruimtes, deels onder de dakschuinte en deels met stahoogte. Door bijvoorbeeld dakramen toe te voegen, zijn van beide ruimtes praktische inloop-garderobekamers te maken, met behoud van veel bergruimte. De ene bergruimte is vanuit de study bereikbaar, de andere vanuit slaapkamer 4. Daar is ook het mechanische-ventilatiesysteem voor de twee badkamers geïnstalleerd.
Aan de achterzijde is de riante, lichte ouderlijke suite 5 met maatwerk interieur. Direct links is een bijzondere en diepe apothekers-garderobekast met ledverlichting. Rechts om de hoek zijn nog twee dubbele maatwerkkasten, naast de dubbele balkondeur. Het eigen balkon met getordeerde balustrade kijkt uit over de achtertuin. Zowel de bedombouw tegen de wand met Arte-behang als de tweede maatwerkkastenwand bij het grote raam, zijn speels schuin gemaakt door de binnenhuisarchitect.
De luxe badkamer 2 met vloerverwarming en automatische ledverlichting is halfopen en in 2020 volledig vernieuwd. Links om de hoek is een kleed- en kastruimte. Ertegenover is de grote inloopdouche met vlakke vloergoot, matte witte tegels en nis voor doucheproducten. Hier is slim de thermostaatkraan vóór de douche zelf geïnstalleerd, (dus geen koude douche bij het openzetten van de kraan).
Tegen de douchemuur is de luxe dubbele wastafel, met twee eenhendelkranen en erboven een brede spiegel met geïntegreerde ledverlichting. Om het hoekje, bij het draaikiepraam met volledige privacy, is het zwevend toilet.
Woonlaag +3: bergzolder
Bij de trap is direct rechts het halfhoge luik naar de grote bergzolder boven de woonkamer. Daar is de omvormer van de zonnepanelen geïnstalleerd. Deze zolder meet ruim 25 vierkante meter op stahoogte, plus aan weerszijden nog meters bergruimte onder de dakschuinten. Met een trapje, deur en ramen is hier desgewenst nog een extra kamer te creëren.
Vloerafwerking: parketvloer in study, pvc en vloerbedekking in slaapkamers
Wandafwerking: stucwerk, schoonmetselwerk, Arte behang
Plafondafwerking: stucwerk
Study-loggia: circa 33 m²
Slaapkamer 4: circa 15 m²
Slaapkamer 5: circa 16 m²
Badkamer 2: circa 11 m²
Bergzolder (woonlaag +3): circa 56 m²
84 | Cato Makelaars
Floor +2: study and sleeping floor
The top floor is also spacious. The short, wide staircase culminates in a large, open and bright room; the study, also with ceiling-high glass front with insulated glass and ceiling spotlights. This room can again be used multifunctionally; as an office, game room, (home) work or billiard room.
To its far left was originally a large storage attic, partly under the roof slope. There, the owners had a large insulated dormer window with plastic tilt-and-turn window installed in the middle, allowing for an additional, wide bedroom 4. This room has a nice washbasin with basin.
On either side are now two more storage rooms, partly under the roof slope and partly with headroom. By adding skylights, for example, both rooms could be turned into practical walk-in wardrobe rooms, while retaining plenty of storage space. One storage room is accessible from the study, the other from bedroom 4. This is also where the mechanical ventilation system for the two bathrooms is installed.
At the rear is the spacious, bright master suite 5 with customised interior. Directly on the left is an unusual and deep apothecary wardrobe with LED lighting. Around the corner to the right are two more double bespoke wardrobes, next to the double balcony door. The private balcony with twisted balustrade overlooks the back garden. Both the bed frame against the wall with Arte wallpaper and the second bespoke wardrobe wall by the large window, are playfully angled by the interior designer.
The luxurious bathroom 2 with underfloor heating and automatic LED lighting is semi-open and completely renovated in 2020. To the left around the corner is a dressing and closet area. Opposite is the large walk-in shower with flat floor channel, matt white tiles and recess for shower products. Here, the thermostatic tap is cleverly installed before the shower itself, (so no cold shower when opening the tap). Against the shower wall is the luxurious double sink, with two single-lever taps and, above it, a wide mirror with integrated LED lighting. Around the corner, by the tilt-andturn window with full privacy, is the floating toilet.
Floor +3: storage attic
At the stairs, immediately to the right is the half-hatch to the large storage attic above the living room. This is where the solar panel inverter is installed. This attic measures over 25 square metres at standing height, plus metres of storage space under the roof slopes on either side. With a ladder, door and windows, another room can be created here if desired.
Floor finish: parquet floor in study, PVC and carpet in bedrooms
Wall finish: stucco, brickwork, Arte wallpaper
Ceiling finish: stucco
Study loggia: approx. 33 m²
Bedroom 4: approx. 15 m²
Bedroom 5: approx. 16 m²
Bathroom 2: approx. 11 m²
Storage attic (level +3): approx. 56 m²
Koudenhovenseweg Noord 1, Eindhoven | 85
Woonlaag -1: dubbele garage en speelkamer
Half onder maaiveld is de kelderverdieping. Deze bestaat uit de dubbele garage met brede afrit en geïntegreerde hemelwaterafvoer met drain en pomp.
De inpandige garage heeft verwarming, een kastenwand, gevlinderde betonvloer en elektrische geïsoleerde sectionaaldeur met afstandsbediening. In de dubbele inloopkast is het systeem voor de vloerverwarming geïnstalleerd. Het luik in de zijgevel bij de sectionaaldeur geeft toegang tot de kruipruimte, die (ook) in gebruik is als wijnberging met constant klimaat.
Naast de garage is nu een werkplaats met de meterkast (vernieuwd in 2009), met weer daarnaast de technische en bergruimte. Daar is het hoogwaardige Atag-verwarmingssysteem (HR, 2017) geïnstalleerd. De garage heeft een eigen binnendeur naar de tussenhal met speelkamer en aansluitend de trap naar de woonetage met leefkeuken en eetkamer.
Vloerafwerking: betonvloer
Wandafwerking: schoonmetselwerk
Plafondafwerking: beton
Tussenhal/speelkamer: circa 9 m²
Dubbele garage: circa 28 m²
Werkruimte: circa 6 m²
Technische ruimte/berging: circa 7 m²
86 | Cato Makelaars
Floor -1: double garage and play room
Half below ground level is the basement. This consists of the double garage with wide exit and integrated rainwater drain with drain and pump.
The indoor garage has heating, a cupboard wall, levelled concrete floor and electric insulated sectional door with remote control. The double walk-in cupboard has the underfloor heating system installed. The hatch in the side wall near the sectional door gives access to the crawl space, which is (also) in use as a wine storage room with constant climate.
Next to the garage is now a workshop with the meter cupboard (renewed in 2009), with the technical and storage room next door again. The high-quality Atag heating system (HR, 2017) is installed there. The garage has its own inner door to the intermediate hall with playroom and adjacent stairs to the living floor with living kitchen and dining room.
Floor finish: concrete floor
Wall finish: masonry
Ceiling finish: concrete
Mezzanine/playroom: approx. 9 m²
Double garage: approx. 28 m²
Work space: approx. 6 m²
Technical room/storage room: approx. 7 m²
Koudenhovenseweg Noord 1, Eindhoven | 87
Tuin en buitenruimte rondom
De buitenruimte is onder architectuur ingericht en loopt rondom. Aan beide zijden van de villa zijn afsluitbare poorten in de omheining. De gehele achtertuin is omheind met hekwerk en diverse hagen; voor privacy en veilig voor spelende kinderen en huisdieren.
Aan de voorzijde loopt de tuin met gemetselde border naadloos over in het gemeenteplantsoen met gras, volwassen bomen en straatverlichting. Het geheel is strak ingericht met onder meer buxusperken en leiplatanen.
Links is een makkelijke doorgang naar de overdekte berging (voor fietsen en afvalcontainers) en achtertuin, over het bestrate pad met drie hederabogen en de afsluitbare poort in het draadhekwerk.
Ook via de rechterkant is de achtertuin bereikbaar via een slingerend paadje met afsluitbare poort in het hek. Diverse hagen voorkomen inkijk. Achter de hagen staat nu het speeltoestel voor de kleinkinderen.
De brede achtertuin heeft volop volwassen groen, een groot gazon (met robotmaaier) en hoge hagen en bomen. Blikvanger is de strakke vijver, met ernaast het vlonderterras met grondspot en krachtstroomaansluiting onder de prachtige en goed onderhouden magnolia.
Tussen eetkamer en vijver zijn twee verhoogde en hardhouten kruiden- en plantenbakken, waarvan eentje met een vijgenboom. Bij de loungehoek is een fraaie open houthaard, gevat in stenen.
De vijver met onder meer waterlelies, ligt centraal in het uitzicht vanuit de woonkamer-loggia eetkamer en bovengelegen study.
Linksachter in de tuin staan twee houten tuinhuisjes voor extra buitenberging. Ernaast zijn de charmante kippenkooi en afgezette, grote ren waar de kippetjes heerlijk kunnen scharrelen.
Rondom wordt het splitlevelkarakter van de villa benadrukt door de halfhoge muur van wild metselwerk, met robuuste voegen.
Overal zijn diverse buiten-elektrapunten, gevelverlichting en tuinverlichting aangelegd.
88 | Cato Makelaars
Garden and outdoor space
The outdoor space is architecturally designed and runs all around. There are lockable gates in the fence on both sides of the villa. The entire rear garden is enclosed with fencing and several hedges; for privacy and safe for playing children and pets.
At the front, the garden with brick border flows seamlessly into the municipal park with grass, mature trees and street lighting. The overall design is sleek, including boxwood beds and slate limes.
To the left is an easy passage to the covered shed (for bicycles and waste containers) and back garden, over the paved path with three hedgerow arches and the lockable gate in the wire fencing.
The back garden is also accessible from the right side via a winding path with lockable gate in the fence. Several hedges prevent overlooking. Behind the hedges is now the playground equipment for the grandchildren.
The wide back garden has plenty of mature greenery, a large lawn (with robotic mower) and tall hedges and trees. The eye-catcher is the sleek pond, with adjacent decking terrace with ground spot and power connection under the beautiful and well-maintained magnolia.
Between dining room and pond are two raised and hardwood herb and plant troughs, one with a fig tree. Near the lounge area is a beautiful open wood burning fireplace encased in stone.
The pond, which includes water lilies, is central to the view from the living room-loggia, dining room and upstairs study.
To the rear left of the garden are two wooden garden sheds for additional outdoor storage. Adjacent are the charming chicken coop and fenced-off, large run where the chickens can delightfully scratch around.
All around, the split-level character of the villa is emphasised by the semi-high wall of wild brickwork, with robust joints.
Various exterior electricity points, façade lighting and garden lighting have been installed throughout.
Koudenhovenseweg Noord 1, Eindhoven | 89
Locatie en uitzicht
De excellente ligging van deze villa mag benadrukt worden: pal aan het Karpendonkpark en tegenover wandelbos Eckart en toch op zeven minuten fietsen van hartje Eindhoven. Sowieso zijn voorzieningen, winkels en scholen op makkelijke wandel- en fietsafstand; de meeste binnen 2 km. Binnen handbereik zijn onder meer tennisvereniging ELTV en TU/e.
De villa ligt in de villawijk Karpen. De Van Oldenbarneveltlaan geeft directe aansluiting op de N270 (op 800 m) naar Helmond en het stadscentrum, de andere kant op naar de Orpheuslaan, John F. Kennedylaan (op 1500 m) en snelwegen A50 en A2.
Rondom is het uitzicht groen. Aan de voorzijde kijkt de villa uit op de voortuin. De Koudenhovenseweg Noord heeft een brede groenstrook met volwassen bomen en straatverlichting. Rondom staan vergelijkbare villa’s op flinke percelen met veel groen en hagen. Opzij en achter zijn het uitzicht groen en de privacy optimaal, dankzij de tuin met hoge struiken en bomen.
Eindhoven en omgeving
Technologie, design en kennis
Internationaal is Eindhoven de laatste jaren gegroeid en gerenommeerd in technologie, design en kennis. De Brainportregio Eindhoven is een van de slimste regio’s ter wereld. Overheid, kennisinstellingen en grote bedrijven werken er nauw samen aan de opgaves voor de samenleving van morgen, zeker wat betreft energie, gezondheid en mobiliteit. Dat gebeurt vooral bij de Technische Universiteit
Eindhoven, Fontys Hogescholen, Design Academy, de High Tech Campus Eindhoven, Brainport Industries Campus, de Automotive Campus in Helmond en bij bedrijven als ASML, NXP, DAF, Philips en hun vele hoogwaardige ketenpartners.
Cultuur
Eindhoven heeft ook cultureel veel te bieden met bijvoorbeeld het internationaal vermaarde Van Abbemuseum, het Parktheater en diverse podia voor klassieke en moderne muziek, zoals Effenaar en Muziekgebouw Eindhoven.
Groen
Eindhoven is een van de groenste steden van Nederland. Dat is vooral zichtbaar in bijvoorbeeld Genneper Parken, het lommerrijke Stadswandelpark met beeldentuin en het Philips De Jongh wandelpark.
Culinair
In stad en regio vindt u diverse restaurants met een Michelinster, zoals Zarzo, Wiesen, De Rozario (Helmond) en Eden (Valkenswaard). Tribeca (Heeze), De Lindehof (Nuenen) en De Treeswijkhoeve (Waalre) hebben zelfs twee sterren. De stad telt ook trendy hotspots zoals de Downtown Gourmet Market en Kazerne Home of Design, en diverse vernieuwende restaurants - zoals DOYY (Bib
Gourmand van Michelin), eetcafés en culinaire winkels in allerlei smaken en concepten. Hip stadscentrum
Strijp-S heeft bijvoorbeeld het Ketelhuis, Intelligentia Taste Rooms en Mood. Even verderop op Strijp-R vindt u het domein van vermaard designer Piet Hein Eek, met restaurant, hotel, winkel, expo, galerie, ontvangstruimte, werkplaatsen en kantoren. In het stadscentrum
Sport
Eindhoven is ook bekend als sportstad, natuurlijk dankzij topvoetbalclub PSV en het internationale Pieter van den Hoogenband zwemstadion. Er zijn diverse golfbanen
vlakbij: De Gulbergen, Eindhovensche Golf, Golf & Countryclub De Tongelreep en Golfclub Gendersteyn. Verder telt de stad diverse zwembaden, een ijsbaan en tal van sportclubs, -scholen en -accommodaties, ook voor de urban sports waar Eindhoven om bekend staat.
Cato Makelaars
90 |
Location and views
The excellent location of this villa should be emphasised: right by the Karpendonkpark and opposite the Eckart walking forest and yet seven minutes by bike from the heart of Eindhoven. Anyway, amenities, shops and schools are within easy walking and cycling distance; most within 2 km. Within easy reach are, among others, tennis club ELTV and TU/e.
The villa is located in the Karpen residential area. Van Oldenbarneveltlaan gives direct access to the N270 (800 m away) to Helmond and the city centre, the other way to Orpheuslaan, John F. Kennedylaan (1500 m away) and motorways A50 and A2.
All around, the view is green. At the front, the villa overlooks the front garden. Koudenhovenseweg Noord has a wide green strip with mature trees and street lighting. All around are similar villas on substantial plots with lots of greenery and hedges. To the side and rear, views are green and privacy is optimal, thanks to the garden with tall shrubs and trees.
Eindhoven and surroundings
Technology, design and knowledge
Internationally, Eindhoven has grown in recent years and is renowned in technology, design and knowledge. The Brainport region of Eindhoven is one of the smartest regions in the world. Government, knowledge institutions and large companies work closely together on the challenges for tomorrow’s society, especially in the fields of energy, health and mobility. This happens mainly at Eindhoven University of Technology, Fontys Hogescholen, Design Academy, the High Tech Campus Eindhoven, Brainport Industries Campus, the Automotive Campus in Helmond and at companies such as ASML, NXP, DAF, Philips and their many high-quality chain partners.
Culture
Eindhoven also has much to offer culturally with, for example, the internationally renowned Van Abbemuseum, the Park Theatre and various venues for classical and modern music, such as Effenaar and Muziekgebouw Eindhoven.
Green
Eindhoven is one of the greenest cities in the Netherlands. This is especially visible in, for example, Genneper Parken, the leafy Stadswandelpark with sculpture garden and the Philips De Jongh walking park.
Culinary
In the city and region, you will find several Michelinstarred restaurants, such as Zarzo, Wiesen, De Rozario (Helmond) and Eden (Valkenswaard). Tribeca (Heeze), De Lindehof (Nuenen) and De Treeswijkhoeve (Waalre) even have two stars. The city also has trendy hotspots such as the Downtown Gourmet Market and Kazerne Home of Design, as well as several innovative restaurants - such as DOYY (Bib Gourmand by Michelin), eateries and culinary shops in all sorts of flavours and concepts. Hip city centre Strijp-S has, for example, the Ketelhuis, Intelligentia Taste Rooms and Mood. A little further on Strijp-R you will find the domain of renowned designer Piet Hein Eek, with restaurant, hotel, shop, expo, gallery, reception area, workshops and offices. In the city centre
Sports
Eindhoven is also known as a sports city, thanks of course to top football club PSV and the international Pieter van den Hoogenband swimming stadium. There are several golf courses nearby: De Gulbergen, Eindhovensche Golf, Golf & Countryclub De Tongelreep and Golfclub Gendersteyn. Furthermore, the city has several swimming pools, an ice rink and numerous sports clubs, schools and accommodations, also for the urban sports for which Eindhoven is known.
Koudenhovenseweg Noord 1, Eindhoven | 91
Voorzieningen en afstanden
Kinderopvang Korein Kindcentrum De Boog: ca. 1,2 km
Basisschool De Boog: ca. 1,2 km
Basisschool Salto International School RISE: ca. 2,3 km
Internationale School Eindhoven: ca. 5,9 km
Lorentz Casimir Lyceum: ca. 1,6 km
Middelbare school Eckartcollege: ca. 1,6 km
Middelbare school Augustinianum: ca. 3,4 km
Technische Universiteit Eindhoven: ca. 1,5 km
Fontys Hogescholen Rachelsmolen: ca. 2,5 km
Huisarts SGE Tongelre: ca. 1,1 km
Service Apotheek Tongelre: ca. 1,5 km
Tandartsenpraktijk Sanders & Wilmont: ca. 1,7 km
Máxima Medisch Centrum Eindhoven: ca. 1,6 km
Stadhuis: ca. 3,9 km
ASML: ca. 9,8 km
High Tech Campus Eindhoven: ca. 7,3 km
Brainport Industries Campus: ca. 9,0 km
Automotive Campus: ca. 10,9 km
Supermarkt Jumbo: ca. 1,4 km
Supermarkt Albert Heijn: ca. 1,6 km
Restaurant Groendomein Wasven: ca. 1,2 km
Restaurant Watermolen Opwetten: ca. 2,3 km
Restaurant De Lindehof**: ca. 4,9 km
Wandelpark Eckart: ca. 400 m
FITther Fitness en fysiotherapie: ca. 2,4 km
Voetbalvereniging Tongelre: ca. 3,7 km
Eindhovense Lawn Tennisvereniging: ca. 500 m
Hockeyclub Oranje-Rood: ca. 6,8 km
Zwembad ir. Ottenbad: ca. 4,9 km
Natuurbad De IJzeren Man: ca. 1,1 km
Golf De Gulbergen: ca. 6,5 km
Eindhoven Airport: ca. 15,9 km
NS-station Eindhoven Centraal: ca. 2,8 km
Tankstation BP: ca. 2 km
Bushalte Van Oldenbarneveltlaan: ca. 800 m
92 | Cato Makelaars
Facilities and distances
Korein childcare centre De Boog: approx. 1.2 km
De Boog primary school: approx. 1.2 km
Salto International Primary School RISE: approx. 2.3 km
International School Eindhoven: approx. 5.9 km
Lorentz Casimir Lyceum: approx. 1.6 km
Eckartcollege secondary school: approx. 1.6 km
Augustinianum secondary school: approx. 3.4 km
Eindhoven University of Technology: approx. 1.5 km
Fontys Hogescholen Rachelsmolen: approx. 2.5 km
General practitioner SGE Tongelre: approx. 1.1 km
Service Pharmacy Tongelre: approx. 1.5 km
Sanders & Wilmont dental practice: approx. 1.7 km
Máxima Medisch Centrum Eindhoven: approx. 1.6 km
City hall: approx. 3.9 km
ASML: approx. 9.8 km
High Tech Campus Eindhoven: approx. 7.3 km
Brainport Industries Campus: approx. 9.0 km
Automotive Campus: approx. 10.9 km
Supermarket Jumbo: approx. 1.4 km
Supermarket Albert Heijn: approx. 1.6 km
Restaurant Groendomein Wasven: approx. 1.2 km
Restaurant De Watermolen van Opwetten: approx. 2.3 km
Restaurant De Lindehof**: approx. 4.9 km
Eckart walking park: approx. 400 m
FITther Fitness and physiotherapy: approx. 2.4 km
Tongelre Football Club: approx. 3.7 km
Eindhoven Lawn Tennis Association: approx. 500 m
Hockey club Oranje-Rood: approx. 6.8 km
Swimming pool Ir. Ottenbad: approx. 4.9 km
De IJzeren Man natural swimming pool: approx. 1.1 km
Golf De Gulbergen: approx. 6.5 km
Eindhoven Airport: approx. 15.9 km
Eindhoven Centraal railway station: approx. 2.8 km
BP petrol station: approx. 2 km
Bus stop Van Oldenbarneveltlaan: approx. 800 m
Koudenhovenseweg
Eindhoven
Noord 1,
| 93
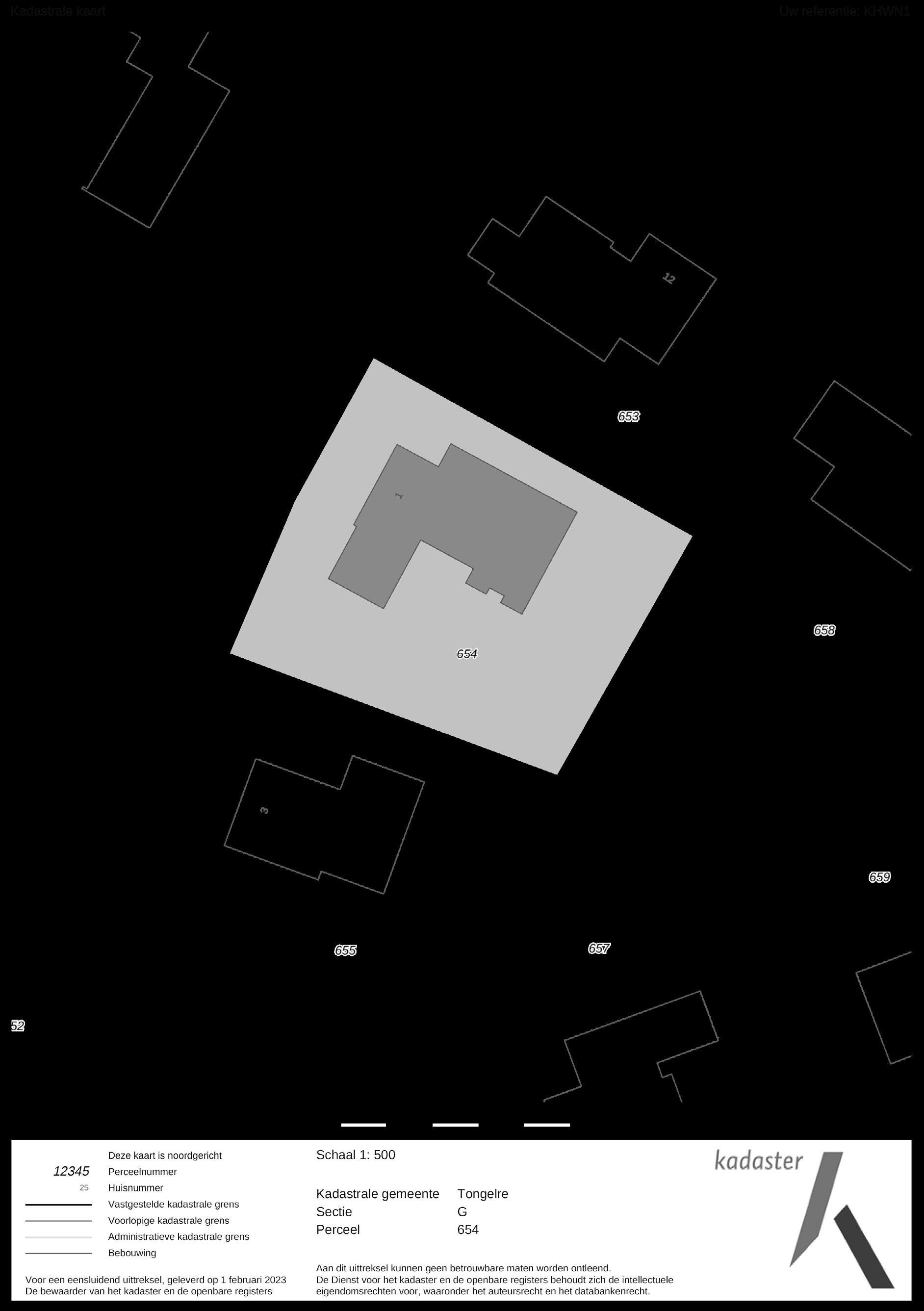
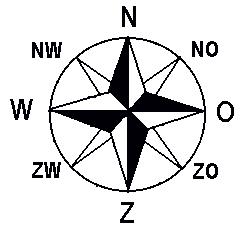
94 | Cato Makelaars
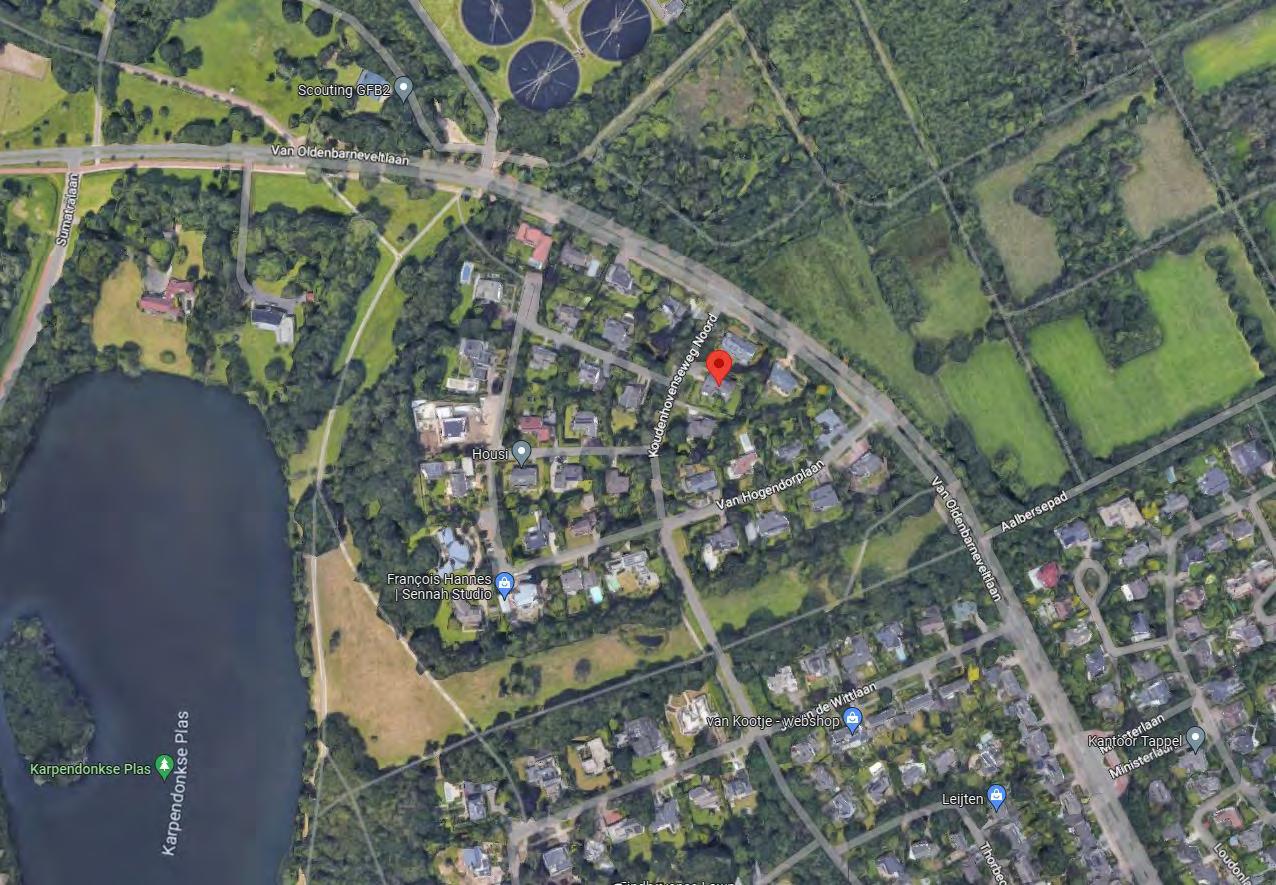
Koudenhovenseweg Noord 1, Eindhoven | 95
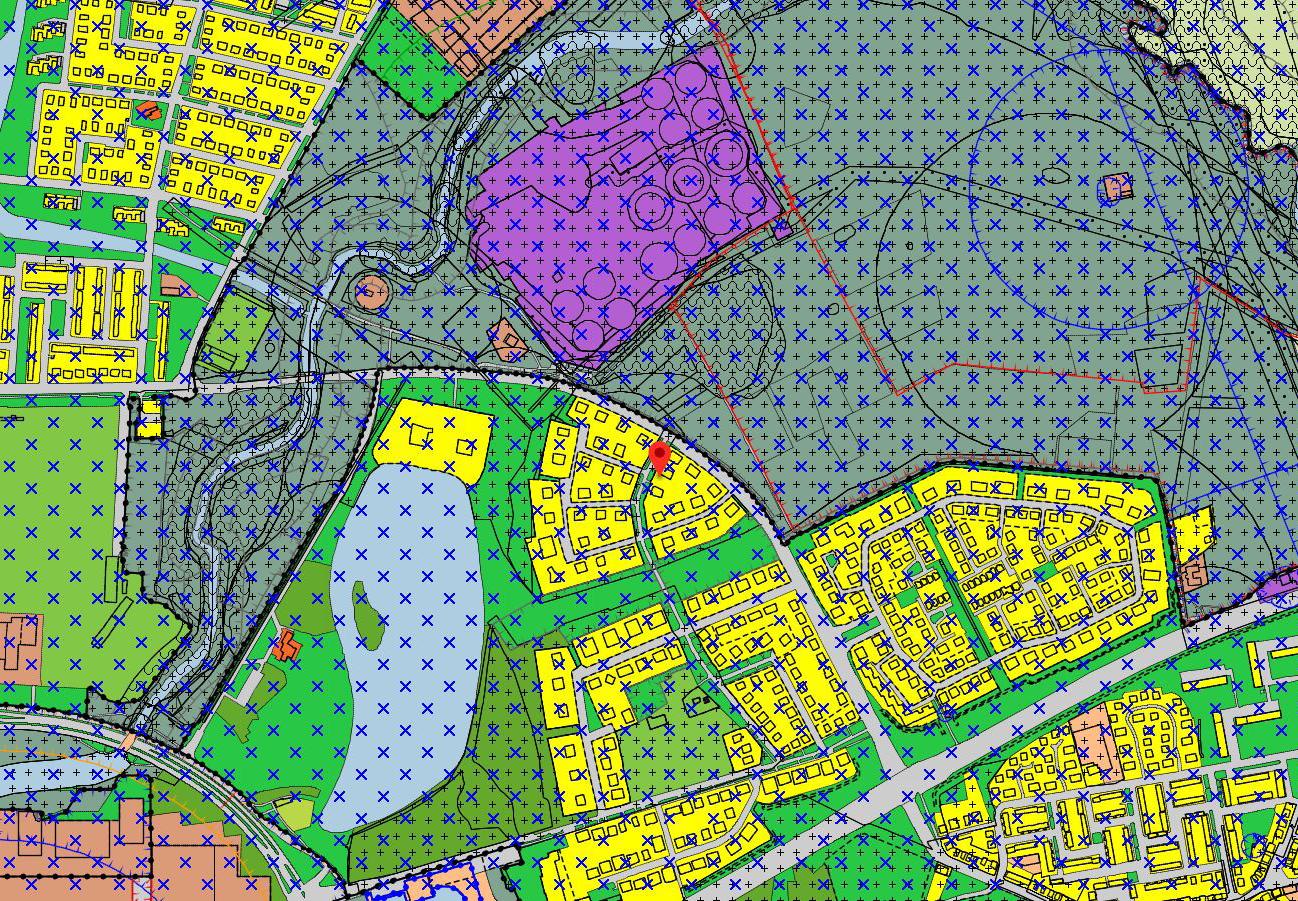
96 | Cato Makelaars
Plangebied
Enkelbestemmingen
Agrarisch
Agrarisch met waarden
Bedrijf
Bedrijventerrein
Bos
Centrum
Cultuur en ontspanning
Detailhandel
Dienstverlening
Gemengd
Groen
Horeca
Kantoor
Maatschappelijk
Natuur
Overig
Recreatie
Spor t
Tuin
Verkeer
Water
Wonen
Woongebied
Gebiedsaanduiding
Aanduidingen
Figuren
Gebiedsgerichte besluiten
Koudenhovenseweg Noord 1, Eindhoven | 97
Algemene informatie
Verkoopprocedure
Alle door Cato Makelaars en de verkoper verstrekte informatie moet uitsluitend worden gezien als een uitnodiging tot het uitbrengen van een bieding. Het doen van een bieding betekent niet automatisch dat u er rechten aan kunt ontlenen. Indien de vraagprijs wordt geboden, kan de verkoper beslissen dit bod wel of niet te aanvaarden. Cato Makelaars raadt geïnteresseerden aan een eigen NVM-makelaar in te schakelen voor professionele begeleiding bij bieding en aankoop.
Bieding
Wenst u een bieding te doen? Dan dienen de volgende zaken benoemd te worden:
• Geboden koopsom
• Datum sleuteloverdracht
• Eventuele overname roerende zaken
• Eventuele ontbindende voorwaarden, bijvoorbeeld financiering.
Koopakte
Bij een tot stand gekomen koopovereenkomst zorgt Cato Makelaars voor opstelling van de koopakte conform NVM-model. Een waarborgsom of bankgarantie van tenminste tien procent van de koopsom die wordt voldaan aan de notaris is daarin gebruikelijk. Voorbehouden kunnen alleen worden opgenomen (bijvoorbeeld voor het verkrijgen van financiering) indien deze uitdrukkelijk bij de bieding zijn vermeld.
Onderzoeksplicht
De verkoper van de woning heeft een zogenaamde informatieplicht. De koper heeft een eigen onderzoeksplicht naar alle zaken die van belang (kunnen) zijn. Als koper is het voor u ook zaak u te (laten) informeren over de financieringsmogelijkheden op basis van arbeidssituatie, inkomen, leningen en andere
persoonlijke verplichtingen. Wij raden u aan, voor het doen van bieding, degelijk onderzoek te (laten) verrichten, ook naar de algemene en specifieke aspecten van de woning. Nog beter is het om een eigen NVM-makelaar in te schakelen voor de aankoopbegeleiding.
Verkoopdocumentatie
Alle vermelde gegevens zijn naar beste kennis en wetenschap en te goeder trouw door ons weergegeven. Mocht nadien blijken dat er afwijkingen zijn (bijvoorbeeld in plattegronden, oppervlaktes en inhoud), dan kan men zich hierop niet beroepen. Alhoewel zorgvuldigheid is betracht, wordt inzake de juistheid van de inhoud van deze verkoopdocumentatie, noch door de eigenaar noch door de verkopend makelaar, enige aansprakelijkheid aanvaard en kunnen er geen rechten aan worden ontleend. De maten van de plattegronden kunnen afwijken aangezien de tekeningen soms verkleind weergegeven (moeten) worden.
Bedenktijd (Wet Koop Onroerende Zaken)
Als u een woning koopt, hebt u drie dagen bedenktijd. Gedurende deze periode kunt u de overeenkomst alsnog ongedaan maken. De bedenktijd gaat in zodra de koper de door beide partijen getekende koopovereenkomst of een kopie daarvan krijgt overhandigd. Ontbindt u binnen de drie dagen van de wettelijke bedenktijd de koop, dan zijn wij genoodzaakt om hiervoor € 250,administratiekosten in rekening te brengen.
Hoe verder na de bezichtiging?
Niet alleen de eigenaar van de woning maar ook wij zijn benieuwd naar uw reactie, en wij stellen het zeer op prijs als u ons binnen enkele dagen uw bevindingen laat weten. Eventueel nemen we graag telefonisch contact met u op. Vindt u deze woning bij nader inzien toch minder geschikt voor u? Dan zijn we u graag anderszins van dienst en assisteren we u met alle plezier bij het zoeken naar een woning die compleet aan uw eisen voldoet. Wij nodigen u dan ook van harte uit voor een vrijblijvend en persoonlijk adviesgesprek.
98 | Cato Makelaars
General information
Sales procedure
All information provided by Cato Makelaars and the seller should be regarded exclusively as an invitation to submit a bid. Making a bid does not automatically mean that you can derive rights from it. If the asking price is offered, the seller may decide whether or not to accept this offer. Cato Makelaars advises interested parties to engage their own NVM realtor for professional guidance with bidding and purchase.
Bid
Do you wish to make a bid? Then the following things need to be mentioned:
• Bid price
• Date key transfer
• Possible takeover of movable property
• Any conditions precedent, such as financing.
Deed of purchase
In the case of a purchase agreement that has been concluded, Cato Makelaars will draw up the deed of sale in accordance with the NVM model. A deposit or bank guarantee of at least ten percent of the purchase price paid to the civil-law notary is customary. Reservations can only be included (for example to obtain financing) if these are explicitly mentioned in the offer.
Obligation to investigate
The seller of the property has a so-called information obligation. The buyer has his own duty to investigate all matters that (may) be of importance. As a buyer, it is also important for you to be informed about the financing possibilities based on employment situation, income, loans and other personal obligations.
Before submitting a bid, we advise you to have a thorough investigation carried out, including into the general and specific aspects of the home. It is even better to use your own NVM realtor for purchase support.
Sales documentation
All information provided is given by us to the best of our knowledge and belief and in good faith. Should later appear that there are deviations (for example in maps, surfaces and contents), this cannot be invoked. Although care has been taken, neither the owner nor the selling realtor accepts any liability for the accuracy of the contents of this sales documentation and no rights can be derived from it. The dimensions of the floor plans may vary, as the drawings may sometimes have to be reduced in size.
Reflection period (Real Estate Purchase Act)
When you buy a property, you have three days to think about it. During this period, you can still cancel the contract. The coolingoff period starts as soon as the buyer receives the purchase agreement signed by both parties or a copy thereof. If you cancel the purchase within three days of the statutory cooling-off period, we will be obliged to charge an administration fee of € 250.
After the visit?
Not only the owner of the property but also we are curious about your reaction, and we would appreciate it if you let us know your findings within a few days. If necessary, we will be happy to contact you by telephone. On closer inspection, do you find this house less suitable for you? Then we would be happy to be of service to you in any other way and will gladly assist you in your search for a property that completely meets your requirements. We would therefore like to invite you for a free and personal consultation.
Koudenhovenseweg Noord 1, Eindhoven | 99
Daarom Cato Makelaars
1. Ons motto
Ons motto ‘Van goeden huize, voor goede huizen en monumenten’ staat voor onze frisse en bevlogen NVM full service makelaardij in onroerend goed. Onze verkoopportefeuille omvat louter woningen, appartementen en monumenten van hoog niveau. Wij zijn proactief in verkoop en marketing, en onze kennis en kunde zijn gebaseerd op ruim twintig jaar ervaring in de wijde regio.
2. Cato Team
Ons team bestaat uit nauw samenwerkende professionals, met eigen specialismes en netwerken die de verkoop en marketing van uw object een boost geven. Wij voegen nog meer kwaliteit aan hoogwaardige aanbod toe, door resultaatgerichte diensten als professionele styling, (drone-)tv, fotografie en illustraties.
3. Specialismen
Door specialismen en specialisten te bundelen, leveren wij opmerkelijke resultaten bij het vermarkten van goed onroerend goed. Wij zijn gespecialiseerd in de aan- en verkoop van rijks- en gemeentelijke monumenten en historische panden dankzij uitgebreide studie en interesse in cultureel erfgoed.
4. Ontzorgen
Natuurlijk bent u druk met werk, gezin, familie, sociale netwerken, andere liefhebberijen en bezigheden; dat begrijpen wij maar al te goed. Daarom ontzorgen wij u graag, door u optimaal te begeleiden bij de aan- en verkoop van een goed huis.
5. Bereikbaarheid
We komen naar u toe en ontvangen u van harte in ons gemakkelijk bereikbare kantoor. Gesitueerd aan de Parklaan is Interesting Office uitstekend bereikbaar. Het Centraal Station van Eindhoven ligt op loopafstand. Komt u met de auto?
Parkeren doet u gratis op ons eigen terrein achter de slagboom.
Openingstijden
Ons kantoor is geopend op werkdagen van 09.00 uur tot 17.30 uur. Mocht het u doordeweeks niet schikken, dan zijn wij graag bereid om een afspraak met u te maken om u op zaterdag of zondag te woord te staan.
100 | Cato Makelaars
Therefore, Cato Brokers
1. Our motto
Our motto ‘Van goeden huize, voor goede huizen en monumenten’ (of pedigree, for good houses and monuments) stands for our fresh and enthusiastic NVM full service real estate agency. Our sales portfolio comprises only high-end homes, apartments and monuments. We are proactive in sales and marketing, and our knowledge and skills are based on more than twenty years of experience in the wider region.
2. Cato Team
Our team consists of professionals working closely together, with their own specialisms and networks that boost the sales and marketing of your property(s). We add even more quality to our high-quality offering, through result-oriented services such as professional styling, (drone) TV, photography and illustrations.
3. Specialism
By combining specialisms and specialists, we deliver remarkable results in the marketing of good real estate. We specialize in the purchase and sale of national and municipal monuments and historic buildings thanks to extensive study and interest in cultural heritage.
4. Caring
Of course, you are busy with work, family, social networks, other hobbies and activities; we understand that all too well. That is why we are happy to relieve you of all your worries by providing you with the best possible support when buying and selling a good house.
5. Accessibility
We would like to come to you and welcome you warmly in our easily accessible office. Located on the Parklaan, Interesting Office is easily accessible. The Central Station of Eindhoven is within walking distance. Are you coming by car? Parking is free on our own parking spaces on own plo behind the barrier.
Opening hours
Our office is open on working days from 9 am to 5.30 pm. If it does not suit you during the week, we are happy to make an appointment with you on Saturday or Sunday.
Koudenhovenseweg Noord 1, Eindhoven | 101

LUXURY REAL ESTATE AND MONUMENTS Parklaan 54 A / 5613 BH Eindhoven / 040 290 06 20 06 10 34 56 57 / info@catomakelaars.nl / www.catomakelaars.nl









