







$1,699,000 $1,699,000

Details
Prop Type: Prop Type: Single Family Residence
County: County: Los Angeles
Area: Area: Palms - Mar Vista
Features
Building Features: Building Features: Detached
Common Walls: Common Walls: Detached/ No Common Walls
Cooling: Cooling: Central
Disclosures: Disclosures: As Is
Fireplace Features: Fireplace Features: None
Flooring: Flooring: Hardwood
Furnished: Furnished: Unfurnished
Heating: Heating: Central
Remarks
Style: Style: Modern
Full baths: Full 3.0
Acres: 0.031
Lot Size (sqft): (sqft): 1,351

List date: 2/3/25
Updated: Feb 27, 2025 10:12 AM
List Price: $1,699,000
Laundry Features: Laundry In Unit, In Living Room, Laundry Closet Stacked
Levels: Three Or More
Levels
Other Structures: None
Parking Total: Parking Total: 2.0
Patio And Porch Features: And Features:
Roof Top Deck, Living Room Balcony
Pool Features: None
Security Features: Carbon Monoxide Detector(s)
Spa Features: Spa None
View: View: City, City Lights, Tree Top
Zoning Description: Zoning LAR3
Bathroom Features: Features: Double Vanity(s), Tile, Shower and Tub
Bedroom Features: Bedroom Primary Suite, WalkInCloset
Parking Garage: Parking Private Garage, Door Opener, Garage Is Attached View Yn: View Yes
Situated in one of Mar Vista's most sought-after neighborhoods, this sleek and contemporary small-lot home offers
modern architectural design and an unbeatable location. Spanning multiple levels, the residence boasts a private rooftop deck with a newly updated wet bar and a gas BBQ hook up perfect for soaking in breathtaking ocean views and vibrant sunsets. With top-rated shops, dining, and the beach just minutes away, this home blends luxury with convenience.Upon entry, the first floor features a rare direct-access garage, a spacious bedroom or office with a walkin closet, and a full bathroom ideal for working from home or hosting guests. A large window overlooks a private, gated yard, adding to the sense of seclusion.The second level is designed for effortless entertaining, with an open-concept living room, kitchen, and dining area. The chef's kitchen showcases Caesar stone countertops, a stylish glass-tiled backsplash, a generous walk-in pantry, and premium Bosch stainless steel appliances. Floor-to-ceiling glass doors lead to a spacious balcony, inviting in natural light and fresh air. A striking floating staircase guides you to the primary suite, where you'll find a generous walk-in closet and a spa-like bathroom complete with a dual vanity and a separate soaking tub. This level also includes an additional bedroom and full bathroom, ensuring ample space for family or guests. Don't miss this rare opportunity to own a move-in-ready, design-forward home in one of West LA's most vibrant communities!
Courtesy of Compass Information is deemed reliable but not guaranteed.













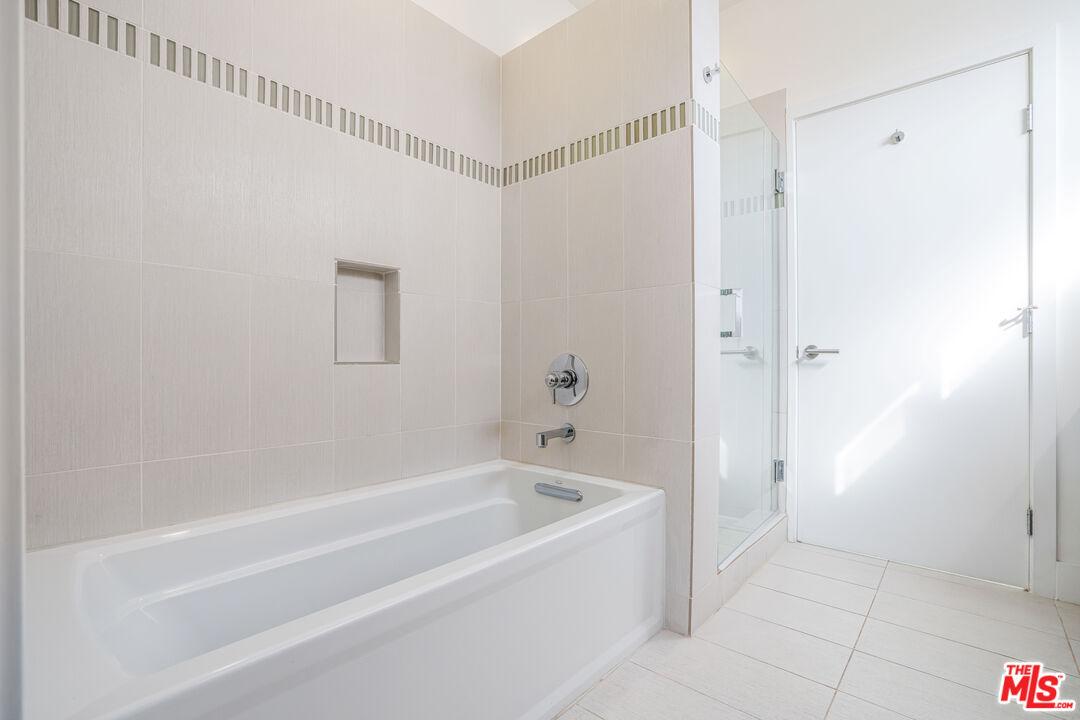



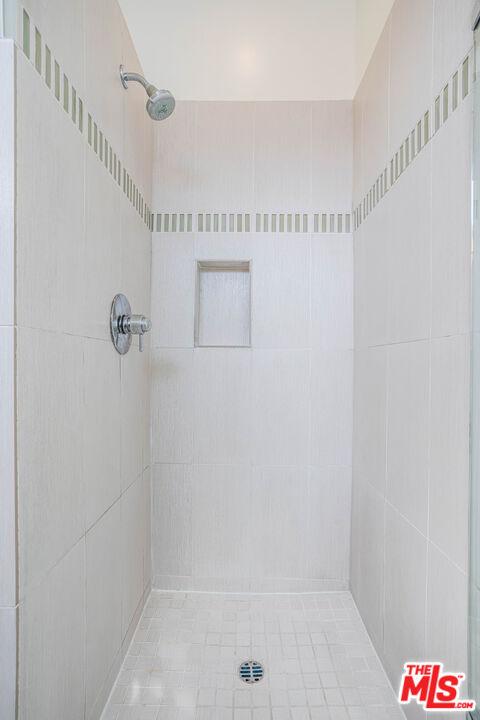








$1,550,000 $1,550,000
Beds 2.00 Baths
SOLD 4/17/24 Year Built 1924 Days on market: 27 27

Details
Prop Type: Prop Type: Single Family Residence
County: County: Los Angeles
Area: Area: Palms - Mar Vista
Style: Style: Traditional
Features
Building Features: Building Features: Detached
Common Walls: Common Walls: Detached/ No Common Walls
Cooling: Cooling: None
Disclosures: Disclosures: Probate, As Is, Listing Broker Advantage
Full baths: Full 2.0
Acres: 0.1309
Lot Dim: Dim: 50x114
Lot Size (sqft): (sqft): 5,702
List date: 2/21/24

Off-market date: 3/19/24
Updated: Apr 17, 2024 1:48 PM
List Price: $1,499,000
Orig list price: $1,499,000 List/Sqft: List/Sqft: $999
Fireplace Features: Features: Living Room
Flooring: Hardwood, Mixed
Furnished: Unfurnished
Heating: Floor Furnace
Laundry Features: Inside, Laundry Area
Levels: One Level
Other Structures: Structures: None
Parking Total: 2.0
Pool Features: None
Spa Features: Spa None
View: View: None
Zoning Description: Zoning Description: LAR1
Parking Garage: Parking Garage Is Detached, Garage - 2 Car, Driveway
Remarks
Perfectly situated in an idyllic Mar Vista location, this adorable 3+2 offers the perfect opportunity to update or start fresh and create your own personal oasis in one of the Westside's most sought after & thriving communities. The well appointed living room boasts original moldings & a wood burning fireplace surrounded by charming built ins, opening to a formal dining room with an oversized window that floods the room with natural light. The center galley kitchen opens
to a large, open den with high ceilings and leads to the spacious primary suite with massive sliding glass doors & rich hardwood floors. The additional 2 bedrooms feature original hardwood flooring and spacious closets with a lovely bathroom between the two. A park like backyard contains an oversized 2 car garage that would make for an absolutely incredible ADU. With ample room for your perfect family setting, and a dream lot ready to welcome an exciting vision of modern day living, this is a fantastic opportunity to acquire a prime piece of Mar Vista real estate.
Courtesy of Core Real Estate Group Information is deemed reliable but not guaranteed.


















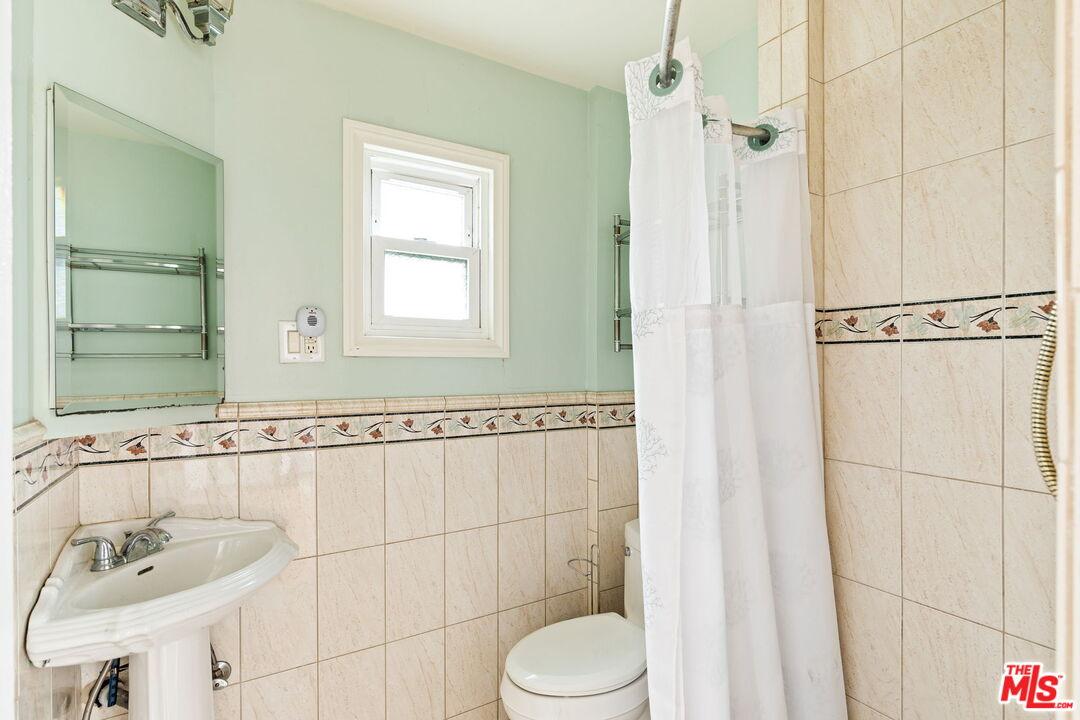



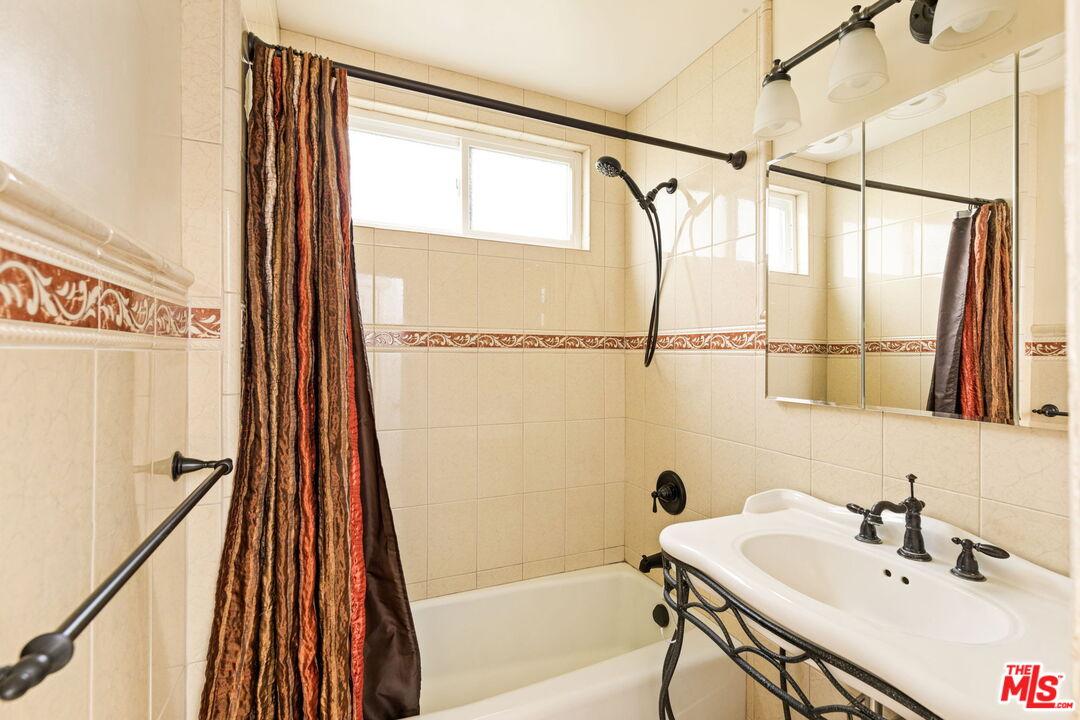



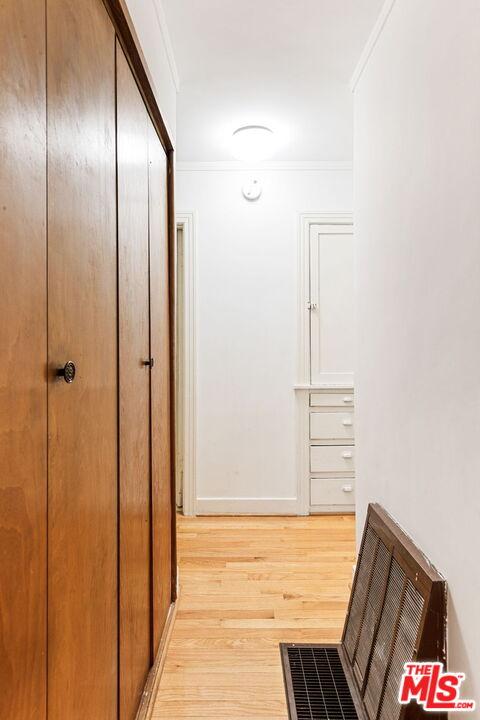






$1,650,000 $1,650,000

Details
Prop Type: Prop Type: Single Family Residence
County: County: Los Angeles
Area: Area: Palms - Mar Vista
Style: Style: Traditional
Features
Cooking Appliances: Cooking Appliances: Free Standing Gas
Building Features: Building Features: Detached
Common Walls: Common Walls: Detached/ No Common Walls
Cooling: Cooling: None
Covered Spaces: Covered Spaces: 2.0
Direction Faces: Direction Faces: East
Disclosures: Disclosures: None
Remarks
Full baths: Full 2.0
Acres: 0.115
Lot Dim: Dim: 44x114
Lot Size (sqft): (sqft): 5,012
Garages: Garages: 2

List date: 8/30/24
Off-market date: 11/6/24
Updated: Nov 15, 2024 8:34 AM
List Price: $1,699,000
Fencing: Fencing: Vinyl, Wood
Fireplace Features: Features: Living Room
Fireplaces Total: Fireplaces 1
Flooring: Hardwood
Furnished: Unfurnished
Heating: Central
Laundry Features: Laundry Room, Inside
Levels: One Level
Other Structures: Structures: None
Parking Total: 2.0
Patio And Porch Features: And Porch Features: Concrete Slab
Pool Features: None
Sewer: In Street
Spa Features: Spa None
View: View: None
Zoning Description: Zoning Description: LAR1
Bathroom Features: Bathroom Features: Shower Stall, Shower Over Tub
Sprinklers: Sprinklers: Sprinkler System, Sprinkler Timer
Parking Garage: Parking Garage Is Detached, DrivewayConcrete
This bright, cheery and charming updated traditional, in a desirable mid-block location, checks all the boxes. It offers a
very versatile floor plan: living room, separate dining room, spacious eat in kitchen, two updated bathrooms and three bedrooms plus a large family room with a wall of closets that could easily be a fourth bedroom. The home has a great indoor outdoor flow with access to the back patio and enclosed grassy backyard through sliding glass doors or through the large laundry room. There is a spacious detached garage.
Courtesy of Compass Information is deemed reliable but not guaranteed.















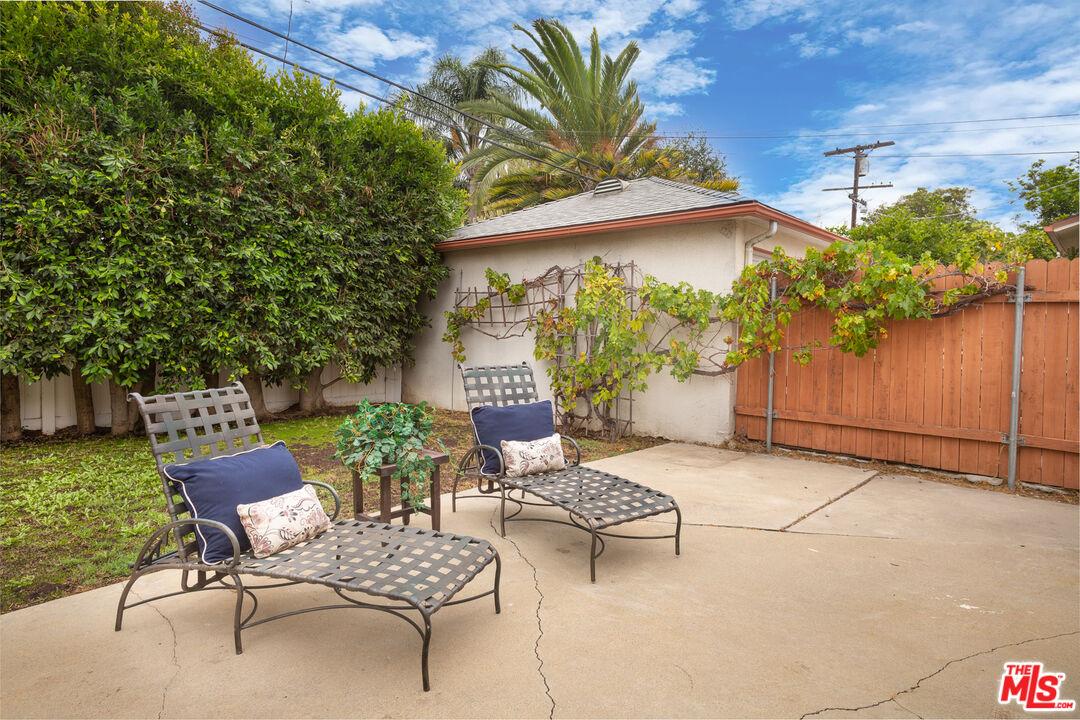



$1,447,000 $1,447,000

Details
Prop Type: Prop Type: Single Family Residence
County: County: Los Angeles
Area: Area: Palms - Mar Vista
Style: Style: Architectural
Features
Cooking Appliances: Cooking Appliances:
Cooktop - Gas, Oven-Gas, Range Hood, Microwave
Accessibility Features: Accessibility None
Association Fee Frequency: Association Frequency: Monthly
Building Features: Building Features: Attached
Common Walls: Common Walls: Attached
Cooling: Cooling: Central
Covered Spaces: Covered Spaces: 2.0
Current Financing: Current Financing: Conventional, Cash To New Loan
Full baths: Full 2.0
3/4 Baths: 3/4 1.0
Acres: 0.0267
Lot Size (sqft): (sqft): 1,163
Garages: Garages: 2

List date: 9/6/24
Off-market date: 11/8/24
Updated: Dec 8, 2024 6:29 PM
List Price: $1,475,000
$1,499,000
List/Sqft: $883
School District: School District: Los Angeles Unified
Direction Faces: North, South
Disclosures: Homeowners Association, As Is
Entry Location: Location: Ground Level w/steps
Exclusions: Staging & Potted Plants
Fireplace Features: Features: None
Flooring: Porcelain, Tile, Bamboo
Furnished: Unfurnished
Heating: Central
Inclusions: Refrigerator, Stove/Oven, Dishwasher, Washer/Dryer, Hood Fan
Interior Features: Features: Built-Ins, High Ceilings (9 Feet+), Living Room Balcony, Recessed Lighting
Laundry Features: In Closet, In Unit
Levels: Multi Levels
Lot Features: Features: Automatic Gate, Landscaped, Street Lighting, Exterior Security Lights
Other Structures: Other Structures: None
Parking Total: Parking 2.0
Patio And Porch Features: Patio Porch
Balcony, Roof Top Deck
Pool Features: Pool Features: None
Roof: Roof: Flat
Security Features: Security Features: Automatic Gate, Carbon Monoxide
Detector(s), Card/Code
Access, Fire and Smoke Detection System, Smoke Detector
Sewer: Sewer: In Street Paid
Spa Features: Spa None
View: View: Mountains, City Lights, Skyline
Waterfront Features: Waterfront None
Water Source: Water Source: District
Window Features: Window Double Pane Windows, Drapes/ Curtains, Window Blinds
Zoning Description: Zoning Description: LAR3
Remarks
Exterior Construction: Construction: Hard Coat Stucco
Bathroom Features: Double Vanity(s), Tile, Shower and Tub
Sprinklers: Sprinklers: Front, Sprinkler System, Drip System
Bedroom Features: Bedroom Features: WalkInCloset, Multi-Level Bedroom, Primary Suite
Lot Location: Location: City
Parking Garage: Garage: Gated, Private Garage, DrivewayBrick, Attached
Hoa Yn: Yn: Yes
Kitchen Features: Kitchen Features: Island, Quartz Counters, Gourmet
Kitchen
View Yn: View Yes
New Lower Price + now Available for Rent/Lease. Call for details. Move right into this stylish architectural single family home designed by award winning architectural firm KFA. East 8 was built in 2014 with the idea of modern and "easy to maintain" city dwelling in mind. The thoughtful elemental design features remain at the forefront of today's style conscious small lot developments offering high quality living at an affordable price. Cook fab dinners for friends in the gourmet kitchen with Bertazzoni range, quartz counters and modern features including a large kitchen island. Stay connected with the open plan footprint of the kitchen, living and dining areas featuring vaulted ceilings and warm welcoming light streaming through the double pane windows. Enjoy the privacy of the primary suite with ensuite bathroom and walk in closet, along with the bonus of 2 additional bedrooms with their own ensuite bathrooms. Entertain friends and family, or relax with a book and cup of tea while watching Amazing Sunsets from your private roof top deck with North-East & Western views across the entire City from the beach to LA's mountain range. In addition to the quality lifestyle this home offers, it is also incredibly well located in a multi-million dollar neighborhood with sidewalks and quiet/peaceful wide streets. City life is not far away, you can start your morning with a 31O coffee or at Lodge Bread, and for lunch it's easy to grab a slice at Little Dynamite. Additional features include Nest thermostat, Ring doorbell and EV charging outlet in your private 2 car garage. The perfect Westside home in a fantastic location just minutes to LA's beautiful beaches, or all the City has to offer. Come take a look.
Courtesy of PLG Estates Information is deemed reliable but not guaranteed.
$1,450,000 $1,450,000
/ sqft) SOLD 8/27/24 Year Built 1952 1952 Days on market: 8

Details
Prop Type: Prop Type: Single Family Residence
County: County: Los Angeles
Area: Area: Palms - Mar Vista
Style: Style: Ranch
Features
Cooking Appliances: Cooking Appliances: Gas/ Electric Range
Building Features: Building Features: Detached
Common Walls: Common Walls: Detached/ No Common Walls
Cooling: Cooling: Central
Direction Faces: Direction Faces: West
Disclosures: Disclosures: None
Remarks
Full baths: Full 2.0
Acres: 0.1378
Lot Size (sqft): (sqft): 6,003
Garages: Garages: 2
List date: 7/18/24

Off-market date: 7/26/24
Updated: Aug 27, 2024 11:35 AM
List Price: $1,595,000
Orig list price: $1,595,000
List/Sqft: List/Sqft: $1,230
School District: School District: Palos Verdes / LAUSD - Inquire
Entry Location: Location: Ground Level w/steps
Fireplace Features: Features: Living Room
Fireplaces Total: Fireplaces 1
Flooring: Wood
Furnished: Unfurnished
Heating: Central
Laundry Features: Inside Levels: One Level
Other Structures: Structures: Accessory Bldgs
Parking Total: 2.0
Pool Features: None
Sewer: In Street
Spa Features: Spa None
View: View: None
Virtual Tour: Virtual View
Waterfront Features: Waterfront Features: None
Water Source: Water In Street
Zoning Description: Zoning Description: LAR1
Parking Garage: Parking Garage Is Detached
Southern California Living at its best! Welcome to this charming and light filled home in Mar Vista! This 3-bedroom, 2-bathroom residence boasts 1297 square feet of living space in the main house on a generous 6003 square foot lot.
Spacious living room with a decorative fireplace and oversized windows looking out on the front yard. Updated kitchen with stainless steel appliances and ample cabinet and counter space for all your cooking pleasure. Front bedroom features clerestory windows overlooking the lush front yard providing ample light. Main bathroom features a full tub shower combo, dual sinks & tiled backsplash. Second & third bedrooms each have French doors leading to the oversized deck and private, lush backyard, perfect for early morning coffee and late evening night caps. The 3/4 bathroom leads from the 3rd bedroom to the utility room & the washer/dryer. Hardwood floors throughout. Step outside and take in the lush greenery that envelops the property. The private turf backyard offers a delightful retreat for outdoor relaxation and entertaining. A bonus room w/approx. 225 sqft, connected to the garage, features hardwood floors and a mini-split HVAC system, presenting the perfect opportunity for a possible ADU conversion. Two car garage with storage and access from the alley. Entire property is fenced. Don't miss the chance to make this delightful property your own and experience the best of Mar Vista living including the popular local joints like Little Fatty's, Fatty Mart, The Alana Coffee Roastery, the Sunday Farmer's Market, Bowlero bowling alley, the Mar Vista Rec Center w/indoor basketball, volleyball, swimming pool, soccer, park & roller-blade hockey. Only 15 minute drive from the beach! Schedule your private showing today!
Courtesy of Compass Information is deemed reliable but not guaranteed.










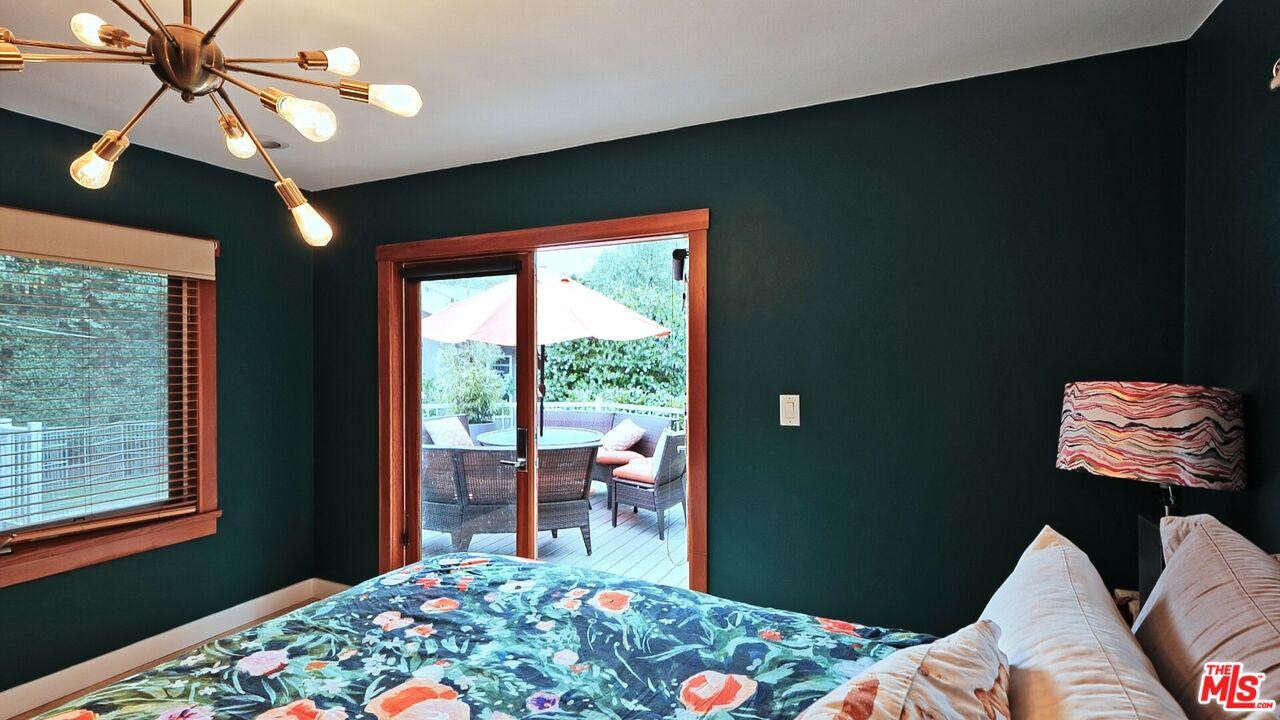





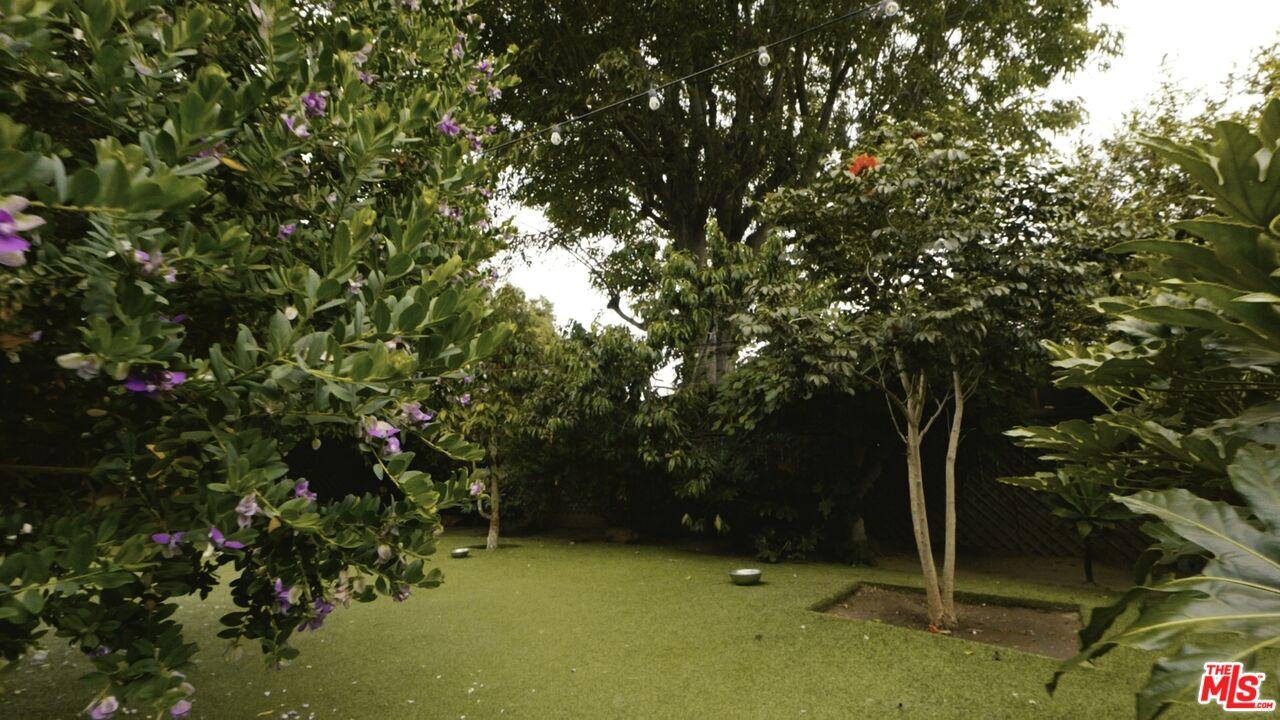


$1,600,000 $1,600,000 3 Beds 2.00 Baths 1,595 Sq. Ft. ($1,003 / sqft)
SOLD 6/5/24

Details
Prop Type: Prop Type: Single Family Residence
County: County: Los Angeles
Area: Area: Palms - Mar Vista
Style: Style: Traditional
Features
Building Features: Building Features: Detached
Common Walls: Common Walls: Detached/ No Common Walls
Cooling: Cooling: None
Disclosures: Disclosures: As Is, Trust/ Conservatorship
Full baths: Full 2.0
Acres: 0.1815
Lot Dim: Dim: 52x152
Lot Size (sqft): (sqft): 7,904
List date: 4/25/24
Fireplace Features: Features: None
Flooring: Carpet, Linoleum
Furnished: Unfurnished
Heating: Central
Laundry Features: Laundry None
Year Built 1950 1950 Days on market: 11

Off-market date: 5/6/24
Updated: Jun 5, 2024 11:14 AM
List Price: $1,299,000
Orig list price: $1,299,000
List/Sqft: List/Sqft: $814
Levels: One Level
Other Structures: Structures: None
Pool Features: None
Spa Features: Spa None
View: View: None
Zoning Description: Zoning Description: LAR1
Parking Garage: Parking Garage Is Attached
Remarks
Step into the allure of yesteryear in this mid century home perfectly placed on a sprawling 8000 square foot lot. Boasting 1500 square feet of potential, this property presents a canvas primed for transformation. Envision the opportunity to revive and reimagine every corner, crafting a modern sanctuary infused with classic charm. Embrace the journey of rehabilitation as you breathe new life into this residence, tailor-made for those with a vision. Surrounded by
ample outdoor space, the expansive lot offers endless possibilities for expansion, landscaping, and outdoor recreation. Seize the chance to create your own slice of history in this tranquil neighborhood, where the echoes of the past blend seamlessly with the promise of the future.
Courtesy of Keller Williams Larchmont Information is deemed reliable but not guaranteed.


































$1,365,000 $1,365,000
SOLD 11/1/24 Year Built 1957 Days on market: 8

Details
Prop Type: Prop Type: Single Family Residence
County: County: Los Angeles
Area: Area: Palms - Mar Vista
Style: Style: Bungalow
Features
Cooking Appliances: Cooking Appliances: Oven, Microwave
Building Features: Building Features: Detached
Common Walls: Common Walls: Detached/ No Common Walls
Cooling: Cooling: None
Covered Spaces: Covered Spaces: 1.0
Current Financing: Current Financing: Cash To New Loan
Full baths: Full 2.0
Acres: 0.0573
Lot Dim: Dim: 25x100
Lot Size (sqft): (sqft): 2,496
Garages: Garages: 1

List date: 9/19/24
Off-market date: 9/27/24
Updated: Nov 1, 2024 2:51 PM
List Price: $1,385,000
Direction Faces: West
Disclosures: None
Fireplace Features: Features: None
Flooring: Wood, Tile, Carpet
Furnished: Unfurnished
Heating: Central
Laundry Features: Laundry Laundry Area
Levels: Two Level
Other Structures: Structures: None
Parking Total: 1.0
Patio And Porch Features: And Porch Features: Deck(s)
Pool Features: None
Property Condition: Property Updated/Remodeled
Security Features: Exterior
Security Lights
Spa Features: Spa None
View: View: None
Zoning Description: Zoning Description: LAR1
Bedroom Features: Bedroom Master Suite, WalkInCloset
Parking Garage: Parking Attached
Kitchen Features: Kitchen Features: Quartz Counters
Remarks
Charming 2-story Beach Bungalow in the heart of Prime Mar Vista. A stone's throw from Venice, and a hop skip and
jump from Culver City and Santa Monica. This light-filled home features an airy open living space that when the windows are open, catches the vibes of the Pacific just about 2 miles away. With skylights and high vaulted ceilings, feel the room and stretch your arms. The kitchen offers an opportunity to to add on to new updates and customize to your wildest imagination, with white shaker cabinets, quartz countertops, and brass finishes. Downstairs, you'll find a newly renovated bathroom with marble tile flooring and contemporary touches, along with two spacious bedrooms, a separate laundry room, and a 1-car garage with a quiet alley side driveway entry. Ascend upstairs to the expansive primary suite, which includes an en suite bathroom, a walk-in closet, and a bonus room. This home is in close proximity to Venice Beach, Culver City, and Santa Monica, and popular local spots Superba, Bluey's, The Penmar, and the new soon-to-open Beethoven Market. Not to mention proximity to The Penmar Golf Course, and Marine Park. It's also close to the 405 and the 10. This home presents a unique opportunity to personalize and enhance your dream home in Prime Mar Vista!
Courtesy of Pardee Properties Information is deemed reliable but not guaranteed.


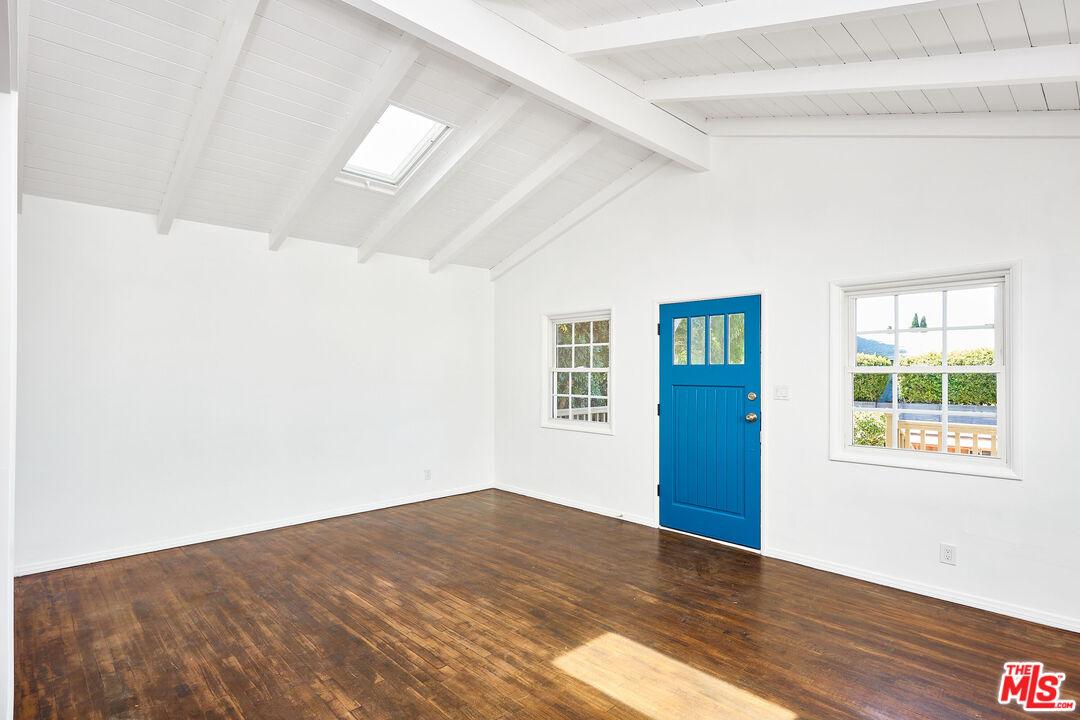
















$1,450,000 $1,450,000 3 Beds 2.00 Baths 1,518 Sq. Ft. ($955 / sqft)
SOLD 10/30/24 Year Built 1956 1956 Days on market: 29

Details
Prop Type: Prop Type: Single Family Residence
County: County: Los Angeles
Area: Area: Palms - Mar Vista
Style: Style: Mid-Century
Features
Building Features: Building Features: Detached
Common Walls: Common Walls: Detached/ No Common Walls
Cooling: Cooling: Central
Covered Spaces: Covered Spaces: 2.0
Disclosures: Disclosures: None
Remarks
Full baths: Full 1.0
3/4 Baths: 3/4 1.0
Acres: 0.1242
Lot Dim: Dim: 50x108
Lot Size (sqft): (sqft): 5,410

Garages: 2
List date: 9/19/24
Off-market date: 10/18/24
Updated: Oct 31, 2024 1:43 PM
List Price: List Price: $1,499,000
Orig list price: Orig list price: $1,499,000
List/Sqft: List/Sqft: $987
Fireplace Features: Features: Living Room
Fireplaces Total: Fireplaces 1
Flooring: Carpet, Hardwood, Tile
Furnished: Unfurnished
Heating: Central
Laundry Features: Inside
Levels: One Level
Other Structures: Structures: None
Parking Total: 2.0
Pool Features: None
Spa Features: Spa None
View: View: None
Zoning Description: Zoning Description: LAR1
Parking Garage: Parking Garage - 2 Car, Private Garage
Welcome to this beautiful 3-bedroom, 2-bathroom mid-century gem, nestled in the highly sought-after Palms neighborhood of Westside Village. Bathed in natural light, this home exudes a warm and inviting atmosphere perfect for modern living. The living room opens seamlessly to a large deck, overlooking the lush backyard - an entertainer's dream for hosting gatherings or simply enjoying the California sunshine. With a versatile floor plan, this residence effortlessly
adapts to your lifestyle, promoting seamless indoor-outdoor living. A bright dining area complements the space, while a flexible center room adds a perfect den, dining room or office, a perfect spot for functionality or productivity. The kitchen is a delight, featuring sleek granite countertops and a brand new refrigerator, ideal for the home chef. Additional conveniences include a new washer and dryer. Pride of ownership shines through with updated systems, including a newer HVAC and water heater. The property also boasts a 2-car garage and ample parking in the front yard. Located just minutes from shopping, groceries, and a diverse array of restaurants, this home offers unbeatable convenience. With easy access to major freeways, you're perfectly positioned to enjoy everything the vibrant Westside has to offer. Don't miss your chance to call this exceptional property home!
Courtesy of Coldwell Banker Realty Information is deemed reliable but not guaranteed.
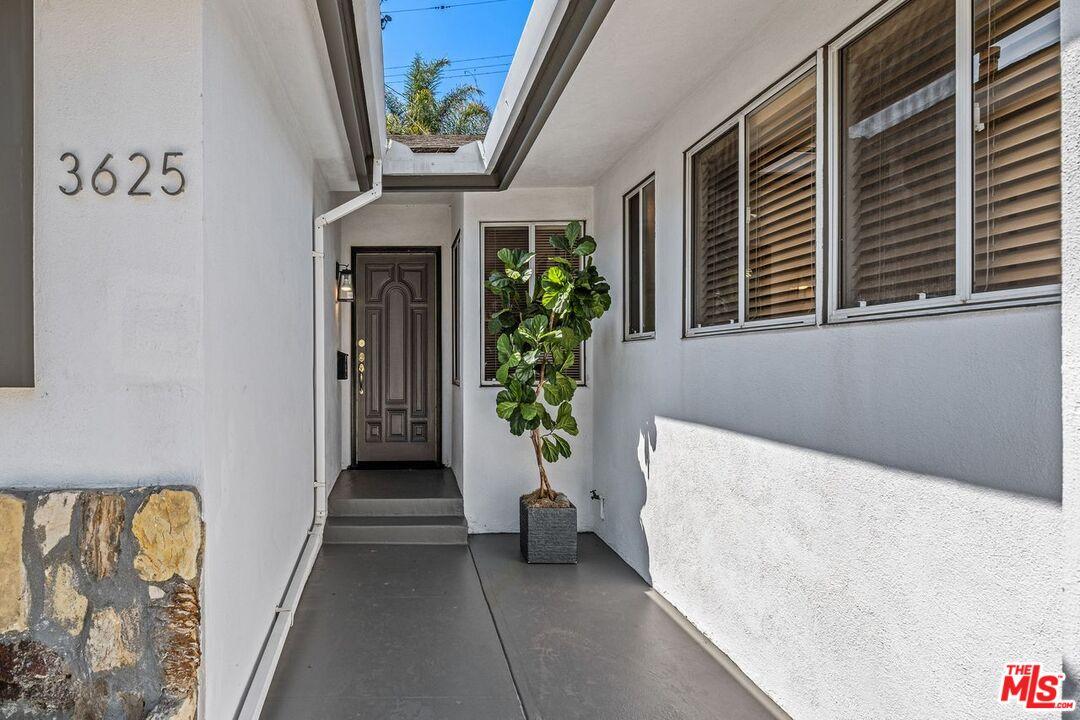















$1,610,000 $1,610,000

Details
Prop Type: Prop Type: Single Family Residence
County: County: Los Angeles
Area: Area: Palms - Mar Vista
Style: Style: Traditional
Features
Building Features: Building Features: Detached
Common Walls: Common Walls: Detached/ No Common Walls
Cooling: Cooling: None
Covered Spaces: Covered Spaces: 2.0
Current Financing: Current Financing: Cash, Cash To New Loan
Direction Faces: Direction Faces: North
Full baths: Full 2.0
Acres: 0.1669
Lot Dim: Dim: 55x135
Lot Size (sqft): (sqft): 7,268
Garages: Garages: 2
Disclosures: As Is, Property Report, Trust/ Conservatorship
Fireplace Features: Features: Den
Fireplaces Total: Fireplaces 1
Flooring: Hardwood
Furnished: Unfurnished
Heating: Wall
Laundry Features: Laundry In Kitchen
/ sqft) Year Built 1948 Days on market: 23 23

List date: 11/27/24
Off-market date: 11/20/24
Updated: Dec 23, 2024 1:11 PM
List Price: $1,599,000
Levels: One Level
Other Structures: Structures: Accessory Bldgs
Parking Total: 2.0
Pool Features: None
Property Condition: Property Fixer, Tear Down, Value Mainly In Land
Roof: Roof: Composition, Shingle
Spa Features: Spa None
View: View: None
Zoning Description: Zoning Description: LAR1
Parking Garage: Parking Gated, Garage Is Detached, Garage - 2 Car, Workshop
Remarks
Located in the highly desirable Oval District of Mar Vista that is commonly referred to as the "Beverly Hills" of Mar Vista.
First time on the market in approximately 50 years. Great opportunity to remodel or start new and build your dream home. Lovely flat lot over 7200 square feet.
Courtesy of Sotheby's International Realty Information is deemed reliable but not guaranteed.
$1,485,000 $1,485,000
9/10/24

Details
Prop Type: Prop Type: Single Family Residence
County: County: Los Angeles
Area: Area: Palms - Mar Vista
Style: Style: Modern
Features
Cooking Appliances: Cooking Appliances: Microwave, Range
Association Amenities: Association Other
Association Fee Frequency: Association Frequency: Monthly
Building Features: Building Features: Detached
Common Walls: Common Walls: Detached/ No Common Walls
Community Features: Community Features: Sidewalks
Cooling: Cooling: Central
Current Financing: Current Financing: Conventional
Full baths: Full 3.0
Lot Size (sqft): (sqft): 1,163
Garages: Garages: 2
List date: 6/27/24
Off-market date: Off-market date: 7/29/24

Updated: Sep 10, 2024 4:06 PM
List Price: $1,499,000
Orig list price: $1,499,000
List/Sqft: List/Sqft: $889
School District: School District: Los Angeles Unified
Exclusions: Staged furniture
Fireplace Features: Features: None
Heating: Central
Inclusions: Inclusions: Rooftop gas grill, washer, dryer, refrigerator, tall shelving unit in living room, EV Charger, Smart doorbell, Smart thermostat and outdoor security camera.
Laundry Features: Laundry Dryer, Dryer Included, Inside, Washer, Washer Included
Number Of Units Total: Number Of Units 8
Parking Total: 2.0
Pet Rules: Rules: Call For Rules
Pool Features: None
Security Features: Automatic Gate, Carbon Monoxide Detector(s), Smoke Detector
Sewer: Public Sewer
Spa Features: Spa None
View: View: City Lights
Virtual Tour: Tour: View
Water Source: Water Public
Window Features: Features: Double Pane Windows
Zoning Description: Zoning Description: LAR3
Bedroom Features: Bedroom WalkInCloset
Parking Garage: Parking Direct
Entrance, Door Opener, Electric Vehicle Charging Station(s), Garage - 2 Car
View Yn: View Yes
Stunning 3-story modern home with rooftop deck in the Oval District of Mar Vista, designed by Killefer Flammang Architects. This meticulously cared for 3-bedroom, 3-bathroom single-family residence boasts 1675 square feet of luxurious living space, featuring strand woven bamboo floors, an inspired kitchen with a dining island, high end appliances and finishes, and quartz countertops. The flexible downstairs area can be transformed into a separate living space, office, or in-home gym, perfect for modern lifestyles. Each bedroom offers an ensuite bathroom for utmost convenience. Noteworthy upgrades include custom California Closets in the primary bedroom and built-ins in the other upstairs bedroom. The primary suite features a Juliet balcony, adding charm and natural light. The secondary upstairs bedroom showcases marble mosaic tile in the bathroom, blending elegance with functionality. Outside, enjoy droughttolerant landscaping and a gated driveway for added security. The garage, equipped with a level 2 EV charging outlet, accommodates two cars, reflecting practicality in design. Experience modern living at its finest with panoramic views of Los Angeles from the rooftop deck, fully equipped with a wet bar and mini fridge. Situated within walking distance to Mar Vista Farmers Market, popular restaurants, and 10 minutes from the Venice Pier, and Downtown Culver City, this home offers convenience and sophistication in a vibrant neighborhood setting.
Courtesy of Think Boutiq Real Estate Information is deemed reliable but not guaranteed.
































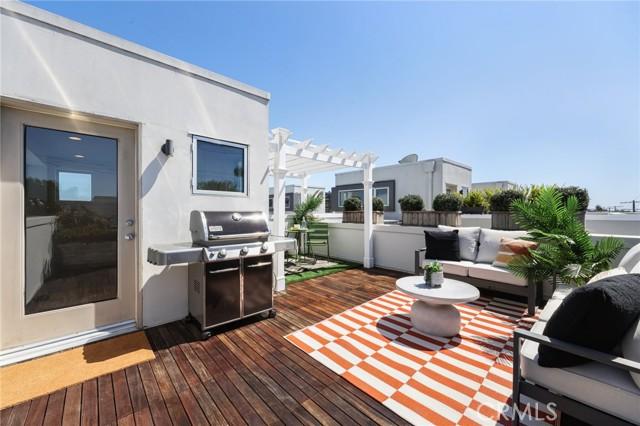




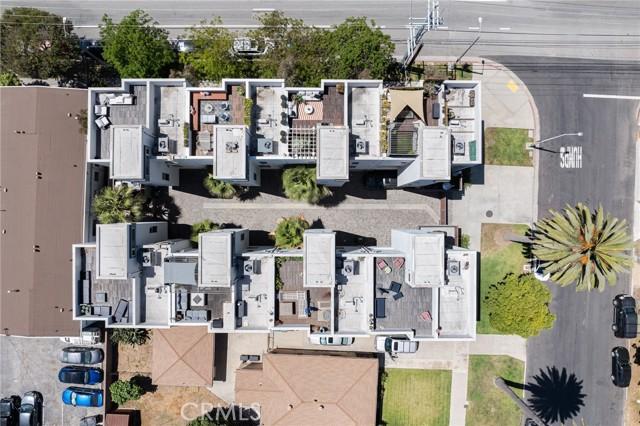










Details
Prop Type: Prop Type: Single Family Residence
County: County: Los Angeles
Area: Area: Palms - Mar Vista
Style: Style: Traditional
Features
Cooking Appliances: Cooking Appliances: Built-In BBQ, Gas/Electric Range, Microwave
Building Features: Building Features: Detached
Common Walls: Common Walls: Detached/ No Common Walls
Cooling: Cooling: Central, Air Conditioning
Current Financing: Current Financing: Cash To New Loan
Direction Faces: Direction Faces: West, South
Disclosures: Disclosures: As Is, Listing Broker Advantage
Full baths: Full 1.0
3/4 Baths: 3/4 1.0
Acres: 0.0624
Lot Dim: Dim: 37x80
Lot Size (sqft): (sqft): 2,722

Garages: 1
List date: 2/29/24
Off-market date: 3/14/24
Updated: Apr 15, 2024 2:41 PM
Entry Location: Location: Ground Level w/steps
Fencing: Fencing: Privacy
Fireplace Features: Features: Living Room
Fireplaces Total: Fireplaces 1
Flooring: Engineered Hardwood, Porcelain
Foundation Details: Foundation Raised
Furnished: Unfurnished
Heating: Central
Interior Features: Detached/ No Common Walls, Turnkey
Laundry Features: Room, Garage
Levels: One Level
Lot Features: Features: Fenced Yard, Curbs, Sidewalks, Yard, Front Yard, Back Yard, Gutters
Other Structures: Structures: None
Parking Total: 1.0
Patio And Porch Features: And Porch Features: Brick
Pool Features: None
Property Condition: Property Updated/Remodeled
Security Features: Security Features: Carbon Monoxide Detector(s), Smoke Detector, Prewired for alarm system, Gated
Sewer: Sewer: In Street
Spa Features: Spa None
View: View: None
Waterfront Features: Waterfront Features: None
Water Source: Water District
Window Features: Window Custom Window Covering, Window Blinds
Zoning Description: Zoning Description: LAR1
Exterior Construction: Exterior Construction: Stucco
Bathroom Features: Bathroom Features: Remodeled, Shower Over Tub, Shower Stall
Sprinklers: Sprinklers: Front, Side, Sprinkler System, Drip System
Lot Location: Corner Lot
Parking Garage: Garage: Garage - 1 Car, Garage Is Detached
Kitchen Features: Kitchen Features: Quartz Counters, Remodeled, Open to Family Room
Tucked into a quiet neighborhood in the heart of Mar Vista, this turn-key home offers 2 bedrooms, 2 bathrooms, and a finished garage. Lush landscaping and a fully fenced-in front yard optimize the privacy of this prized corner lot. As you enter through the front gate you'll find a grassy front yard that offers room to play, as well as space to sit and enjoy the beautiful landscaping. A covered front entry welcomes you into the fully updated home where you'll find an abundance of natural light flooding in through the many windows. Custom blinds can be found throughout the house, allowing you to adjust to the level of light and privacy you desire. Engineered white oak flooring and recessed lighting can be found throughout the home, creating a unified feel to every space. The focal point of the living room is the eco-friendly oil burning fireplace, with a built-in TV mount above, and room on either side for shelving and art. The crisp white walls found throughout the home create many additional opportunities to display your favorite art pieces or cherished photographs. A dedicated dining area connects to both the kitchen and living room, creating a cohesive flow that lends itself to entertaining. The oversized kitchen features ample cabinet space, with a built-in pantry, soft-close drawers, and stainless steel appliances that include a 4-burner gas stove and built-in microwave drawer. The extra long quartz countertop is accented by a glass tile backsplash and is illuminated by under-cabinet lighting. The peninsula style counter provides seating for two bar stools, allowing for casual dining, or connecting with others while you prepare a meal. Outside of the kitchen you'll find a built-in stainless steel BBQ and a charming brick patio that provides the perfect space to dine al fresco under the string lights. With additional room for potted plants and an outdoor seating area, you'll want to spend time in the private backyard tending to your garden and enjoying the incredible views of the sunset skies to the West. Back inside, you'll find two bedrooms separated by a hallway for optimal privacy. The primary bedroom features an ensuite bathroom with a marble shower enclosed in frameless glass, and an oversized closet with built-in cabinetry to display your wardrobe in an organized fashion. Down the hall you'll find the secondary bedroom, and a second bathroom with a shower / tub combo with built-in bench and Italian porcelain flooring. The finished 1-car garage is detached from the home and is accessible from the backyard, creating the ideal space for a separate office, gym, or art studio. A full, dedicated laundry room with side-by-side washer and dryer hookups also features built-in cabinetry with ample counter space for folding clothes, ironing, or storing household goods. Every detail was thought of, including a tankless water heater, central HVAC with smart thermostat, updated plumbing and electrical, and automatic sprinklers with a drip irrigation system. Both the front and back yards are fully fenced in, creating secure outdoor spaces that offer the utmost privacy and security. With the nearby Mar Vista Farmer's Market, great coffee shops and restaurants, and easy access to the 405, this home offers everything you need to settle into life on the Westside.
Courtesy of Coldwell Banker Realty Information is deemed reliable but not guaranteed.













































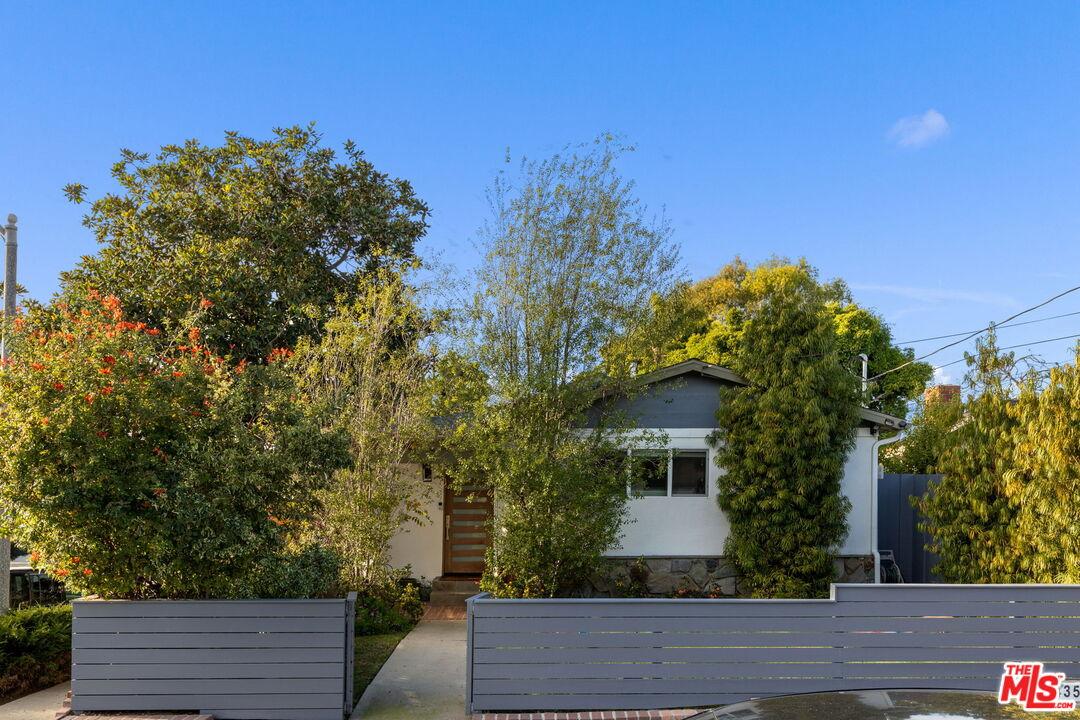


$1,535,000 $1,535,000
6/27/24

Details
Prop Type: Prop Type: Single Family Residence
County: County: Los Angeles
Area: Area: Palms - Mar Vista
Style: Style: Spanish
Features
Building Features: Building Features: Attached
Common Walls: Common Walls: Attached
Cooling: Cooling: None
Covered Spaces: Covered Spaces: 2.0
Current Financing: Current Financing: Cash To New Loan
Direction Faces: Direction Faces: West
Disclosures: Disclosures: Listing Broker Advantage, As Is
Full baths: Full 2.0
Acres: 0.1049
Lot Dim: Dim: 44x104
Lot Size (sqft): (sqft): 4,571
Garages: Garages: 2

List date: 5/30/24
Off-market date: 6/13/24
Updated: Jun 29, 2024 6:20 PM
List Price: $1,497,000
Fireplace Features: Features: Living Room
Fireplaces Total: Fireplaces 1
Flooring: Hardwood, Tile
Furnished: Unfurnished
Heating: Wall
Interior Features: Built-Ins
Laundry Features: Laundry Laundry Area, Inside
Levels: One Level
Other Structures: Structures: None
Parking Total: 4.0
Pool Features: None
Sewer: In Street
Spa Features: Spa None View: View: None
Waterfront Features: Features: None
Water Source: Water Public, In Street
Zoning Description: Zoning Description: LAR1
Bedroom Features: Bedroom WalkInCloset
Parking Garage: Parking Garage - 2 Car
Kitchen Features: Kitchen Features: Tile Counters
Remarks
This 2-bedroom, 2-bathroom home sounds like a gem! With its detached finished garage, it offers a versatile space for
creativity or productivity. The professional landscaping and lighting, along with the majestic Italian Stone Pine tree in the front yard, create a picturesque setting. And with Veggie Beds in the backyard, there's even space for a little urban gardening. The kitchen upgrades, including Dornbracht fixtures, a Wolf range, and Fireclay kitchen tile, add a touch of sophistication to the home. The updates to foundation, gas piping, electrical work, water heater, and roof ensure peace of mind for the new owners. Located in Mar Vista, this home combines convenience with charm. Its proximity to the beach, freeways, and the airport makes it a prime location for residents who value accessibility. Plus, being just minutes away from Abbot Kinney shops, Venice Beach, and Marina Del Rey means there's always something exciting to explore nearby. Whether it's enjoying a cup of coffee at the local 310 Coffee Company, strolling through the Mar Vista Famers' Market, or dining at the fantastic restaurants along Washington Blvd, residents have plenty of options for leisure and entertainment right at their fingertips. It sounds like an ideal place to call home!
Courtesy of Pardee Properties Information is deemed reliable but not guaranteed.







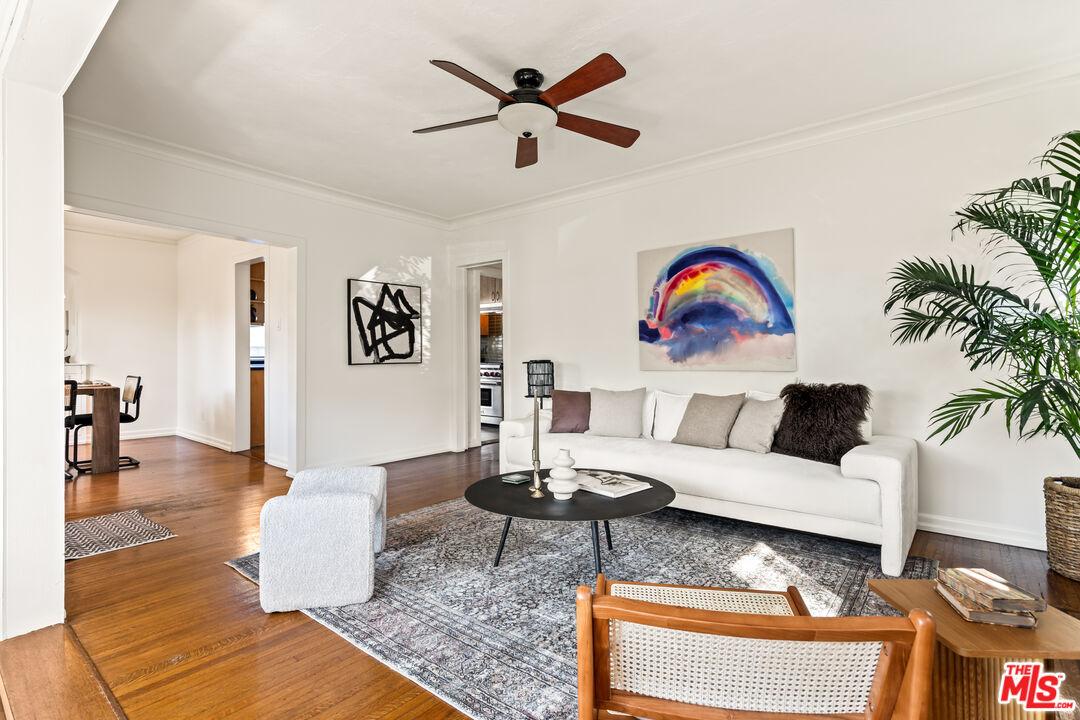
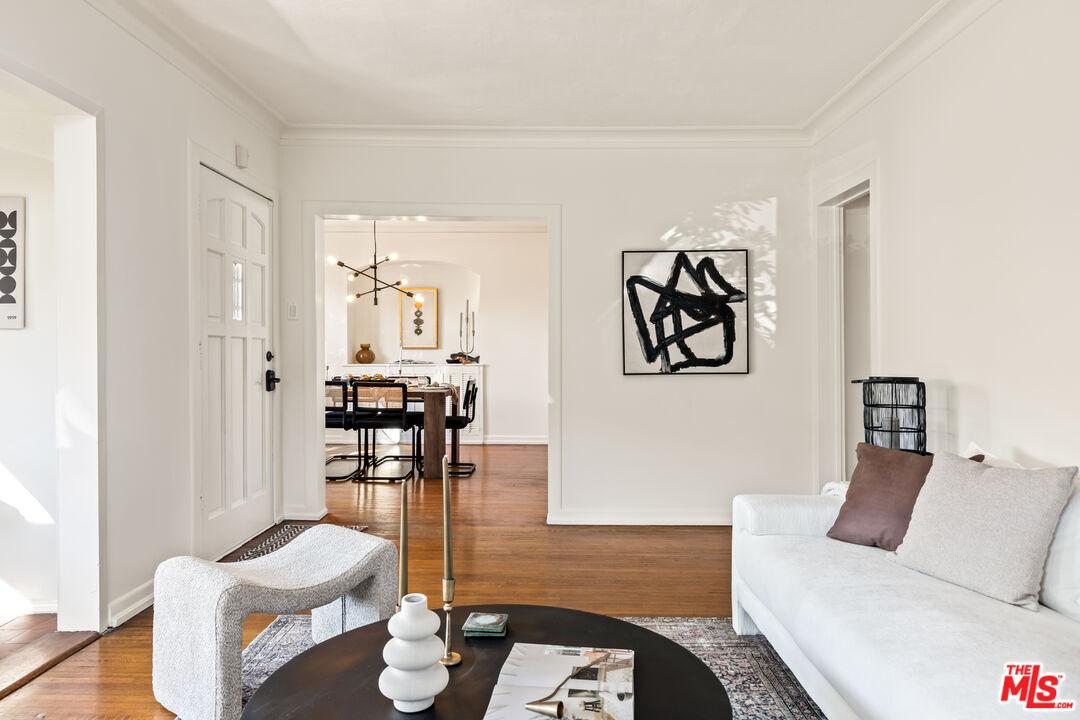





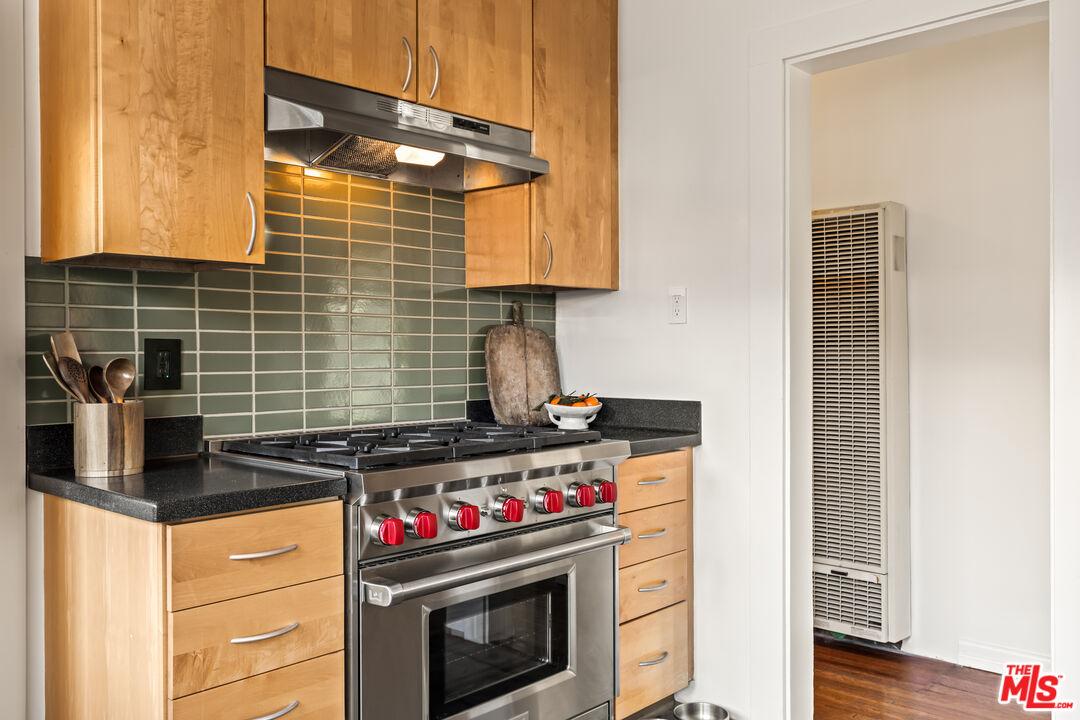
















$1,625,000 $1,625,000
12/12/24

Details
Prop Type: Prop Type: Single Family Residence
County: County: Los Angeles
Area: Area: Palms - Mar Vista
Features
Cooking Appliances: Cooking Appliances: Microwave
Building Features: Building Features: Detached
Common Walls: Common Walls: Detached/ No Common Walls
Community Features: Community Features: Biking, Curbs, Dog Park, Sidewalks, Street Lights, Suburban
Style: Style: Bungalow
Full baths: Full 3.0
Lot Size (sqft): (sqft): 5,628
List date: 10/29/24

Off-market date: 11/6/24
Updated: Dec 14, 2024 8:27 AM
List Price: $1,649,000
School District: School District: Los Angeles Unified
Cooling: Central
Current Financing: Current Conventional
Direction Faces: West
Fireplace Features: Features: None
Heating: Central
Laundry Features: Laundry Inside
Parking Total: 4.0
Pool Features: None
Sewer: Public Sewer
View: View: None
Water Source: Water Public
Zoning Description: Zoning LAR1
Bedroom Features: Bedroom All Bedrooms Down, Main Floor Bedroom
Parking Garage: Parking Driveway
Remarks
Nestled in the heart of Mar Vista, 4270 Grand View Blvd. invites you into a world where modern upgrades meet classic charm. This home greets you with vaulted ceilings that soar overhead, accented by rich wood beams, setting a warm and welcoming tone from the moment you step inside. Sunlight fills every corner, thanks to thoughtfully placed windows
and skylights, casting a natural glow over the open floor plan and highlighting the recently refreshed interiors. The kitchen, a true gathering place, boasts expansive counter space and ample storage, perfect for both daily meals and entertaining guests. The bedrooms are equally inviting, each one updated with care, while the guest suite and both bathrooms underwent extensive remodels in 2021, blending style with functionality. Situated on a deep lot the property has a lush backyard oasis, landscaped anew with vibrant sod and greenery a true haven for relaxation and outdoor gatherings. Living here means enjoying the best of Mar Vista living. Just a short walk away, you ll find the top-rated Wildwood School and Ocean Charter School, along with a host of other nearby schools that make this an ideal choice for families. The Mar Vista Farmers Market, bustling with local vendors, and a variety of restaurants and shops are just down the road. Whether it s a beach day at Marina Del Rey or a bike ride along the Ballona Bike Path, leading straight to Playa Del Rey and the South Bay beaches, this location has it all. And with LAX just a 15-minute drive away, travel convenience is another added perk. This home s thoughtful upgrades continue with a 2024 refresh that includes a brand-new roof, a modern solar installation with a power purchase agreement, a main panel upgrade, and a reimagined front yard featuring drought-resistant plants, new turf, and a beautifully updated driveway and entryway. For added flexibility, the property includes a detached 1-bedroom suite with private ensuite bathroom that s perfect for guests or potential rental income. A bonus room behind the 1-bedroom suite offers a private space for a home office or gym and is ready to be reimagined as an ADU. Additionally, the backyard shed, complete with electricity, lighting, and a fan, provides even more storage or workspace options. 4270 Grand View Blvd. isn t just a home; it s a lifestyle. With timeless character, modern amenities, and an unbeatable location, this property offers the very best of Los Angeles living.
Courtesy of eXp Realty of Southern CA Information is deemed reliable but not guaranteed.




















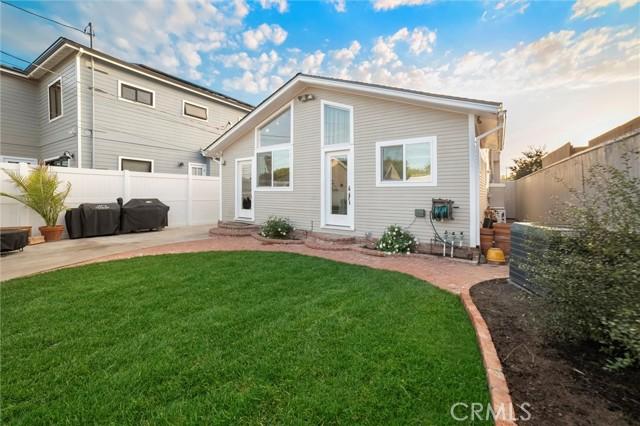




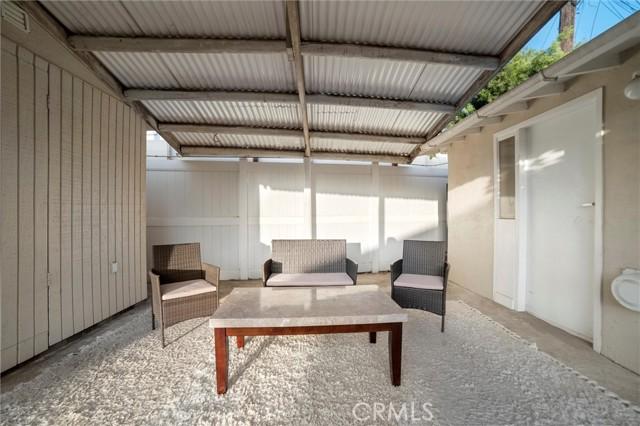

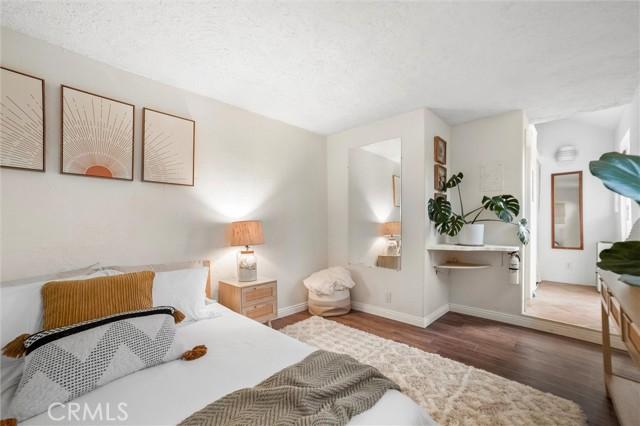






$1,700,000 $1,700,000
SOLD 1/29/25 Year Built 1947 Days on market: 11

Details
Prop Type: Prop Type: Single Family Residence
County: County: Los Angeles
Area: Area: Palms - Mar Vista
Style: Style: Mid-Century
Features
Cooking Appliances: Cooking Appliances: Cooktop - Gas, Oven-Gas
Building Features: Building Features: Attached
Common Walls: Common Walls: Attached
Cooling: Cooling: None
Covered Spaces: Covered Spaces: 2.0
Current Financing: Current Financing: Cash, Private
Direction Faces: Direction Faces: East, West
Disclosures: Disclosures: As Is
Entry Location: Entry Living Room
Full baths: Full 2.0
Acres: 0.1632
Lot Dim: Dim: 61x116
Lot Size (sqft): (sqft): 7,110
Garages: Garages: 2

List date: 12/5/24
Off-market date: 12/16/24
Updated: Feb 6, 2025 11:09 AM
List Price: $1,690,000
Fireplace Features: Features: None
Flooring: Hardwood
Foundation Details: Foundation Concrete Slab
Furnished: Unfurnished
Heating: Floor Furnace
Laundry Features: Laundry In Unit Levels: One Level
Lot Features: Back Yard, Curbs, Front Yard, Lawn, Street Lighting, Single Lot, Sidewalks, Yard
Other Structures: Structures: Gazebo, Shed(s)
Parking Total: 2.0
Pool Features: None
Property Condition: Property Fixer
Roof: Roof: Composition, Shingle
Security Features: Fire and Smoke Detection System
Spa Features: Spa None
View: View: None
Waterfront Features: Features: None
Water Source: Water District
Zoning Description: Zoning Description: LAR1
Exterior Construction: Exterior Construction: Stucco
Sprinklers: Sprinklers: Rear, Sprinkler System, Front
Parking Garage: Parking Garage Is Detached
Remarks
Bring your contractor and imagination to 3320 Stoner Ave, a rare opportunity to start fresh in this coveted Mar Vista enclave. The expansive 7,100+ sq. ft. lot provides ample space for possibilities--whether it's a remodel, ADU, pool, or new construction. Perfect for investors looking to add value or savvy homebuyers seeking to craft a tailored home in this sought-after area.
Courtesy of Berek Alexander Waldman Information is deemed reliable but not guaranteed.



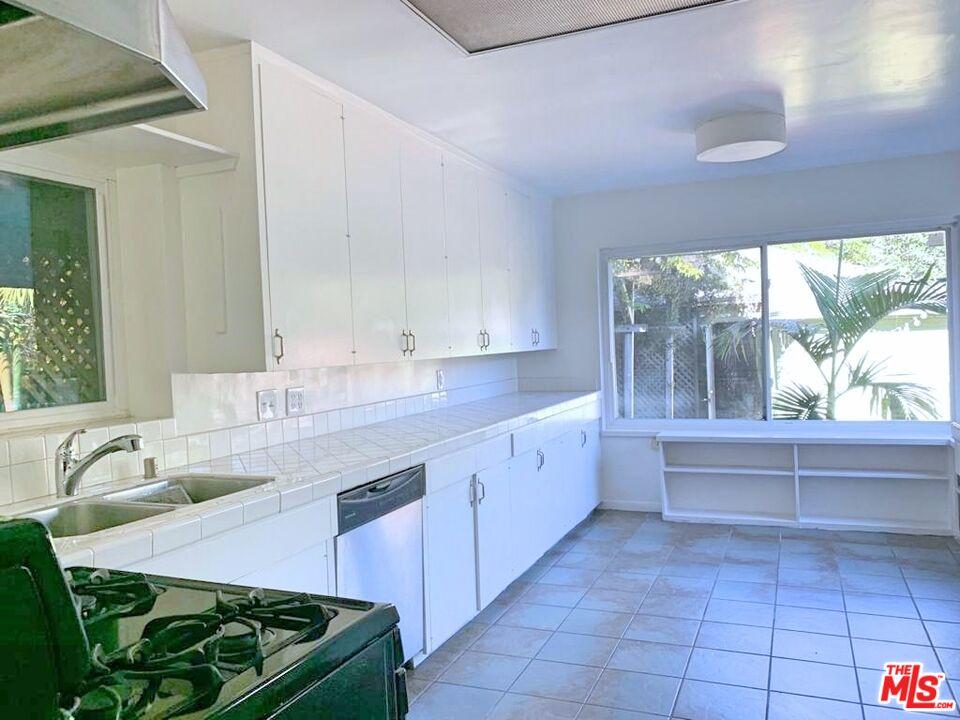










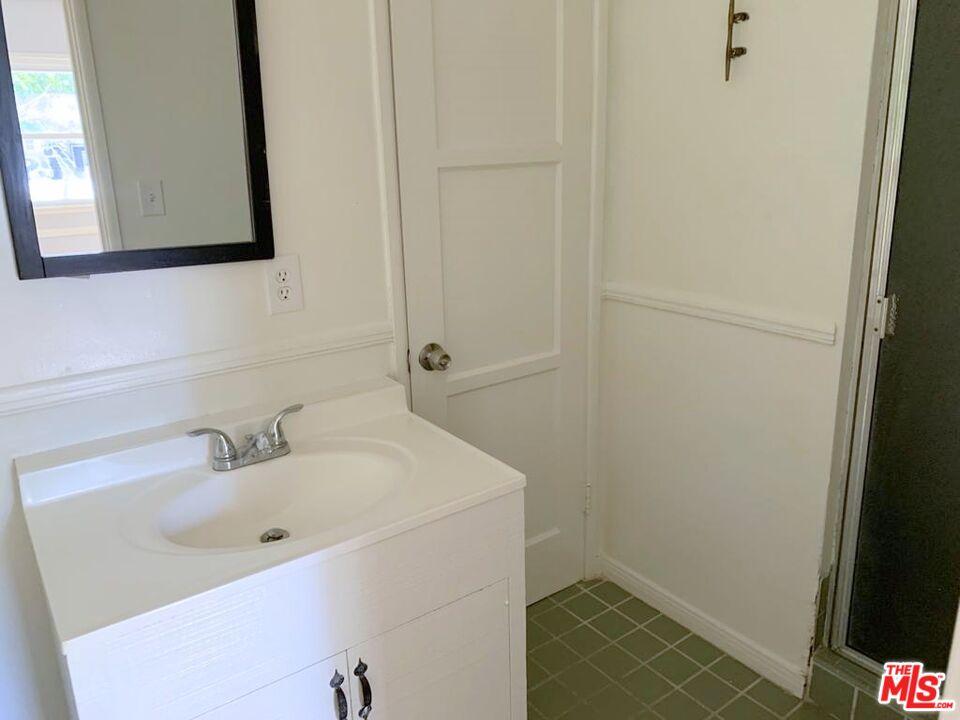














$1,415,000 $1,415,000
SOLD 2/6/25 Year Built 1936 Days on market:

Details
Prop Type: Prop Type: Single Family Residence
County: County: Los Angeles
Area: Area: Palms - Mar Vista
Style: Style: California Bungalow
Features
Building Features: Building Features: Detached
Common Walls: Common Walls: Detached/ No Common Walls
Cooling: Cooling: Central
Covered Spaces: Covered Spaces: 2.0
Current Financing: Current Financing: Conventional, FHA, VA, Private
Disclosures: Disclosures: None
Entry Location: Entry Living Room
Fencing: Fencing: None
Full baths: Full 2.0
Acres: 0.1375
Lot Dim: Dim: 50x120
Lot Size (sqft): (sqft): 5,989
Garages: Garages: 2

List date: 5/8/24
Off-market date: 12/6/24
Updated: Feb 15, 2025 11:01 AM
List Price: $1,439,000
Fireplace Features: Features: Living Room
Flooring: Wood, Tile
Foundation Details: Foundation Raised
Furnished: Unfurnished
Heating: Central
Laundry Features: Laundry In Kitchen
Levels: One Level
Lot Features: Features: Back Yard, Exterior Security Lights, Front Yard, Landscaped, Lawn, Street Asphalt, Street Lighting, Walk Street, Yard
Other Structures: Structures: Shed(s)
Parking Total: 6.0
Patio And Porch Features: And Porch Features: Concrete Slab, Patio Open, Porch - Front, Slab
Pool Features: None
Roof: Roof: Composition, Shingle
Security Features: Security Features: None
Spa Features: Spa None View: View: None
Water Source: Water Public, Meter on Property
Zoning Description: Zoning Description: LAR1
Exterior Construction: Exterior Construction: Concrete, Frame, Hard Coat Stucco, Stucco
Parking Garage: Parking Garage - 2 Car, Driveway, DrivewayBrick
The house stands proudly in a beautiful neighborhood, surrounded by a neatly manicured lawn. It's a one-story structure, painted in a neutral color, with a charming front porch. The simplicity of his front windows adds a touch of character and makes the house brighter. Stepping inside, you find a nice flow and spaciousness. Original hardwood floor stretches out before you, leading into the heart of the house. A cozy living room, its windows allow natural light to flood the room, making it feel bright and airy, a well-appointed kitchen with sleek granite countertops, modern appliances, ample cabinet space and laundry conveniently located in the kitchen area. The adjacent dining room boasts the perfect space for hosting family dinners and entertaining guests. The master bedroom is a tranquil retreat, with a lot of space and an ensuite bathroom complete with a bathtub and a separate shower. The other bedrooms are equally inviting and offer comfortable accommodations. You will discover a back door leading to the backyard. A spacious patio perfect for outdoor gatherings and summer barbecues. The house is not just a structure, but a home filled with warmth, character, and comfort. With its thoughtful simplicity and its inviting ambiance, it offers a peaceful home from the outside world.
Courtesy of Realty ONE Group United Information is deemed reliable but not guaranteed.

S 14 Sold Listings
How accurate are Zestimates®? 25.4%
Zestimates varied up to 25.4% or $393,400 compared to actual MLS prices*.
* The Zestimate® home valuation model is Zillow's estimate of a home's market value. A Zestimate incorporates public, MLS and user-submitted data into Zillow's proprietary formula, also taking into account home facts, location and market trends. It is not an appraisal and can't be used in place of an appraisal.
Homes sold for an average of 100.27% of their list price.
on market It took an average of 36 days for a home to sell.
Sold homes were on the market for an average of 36 days before they accepted an offer. These homes sold for an average of 100.89% of list price.

Comparable homes sold for an average of $1,037 / sq. ft. Many factors such as location, use of space, condition, quality, and amenities determine the market value per square foot, so reviewing each comp carefully is important.

