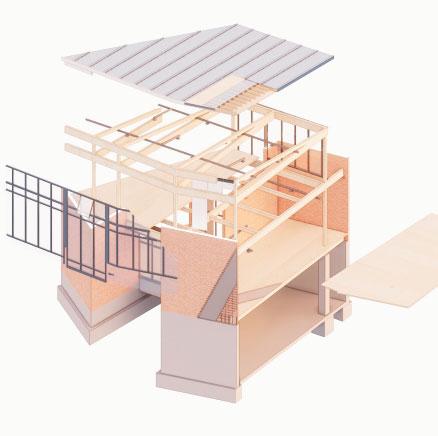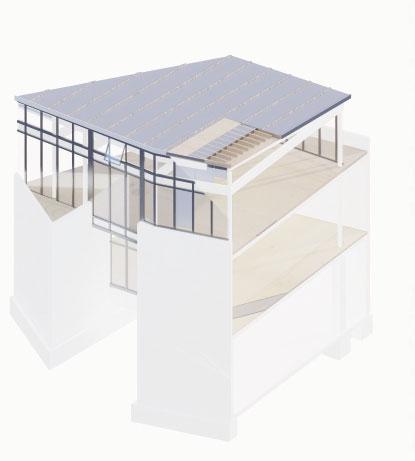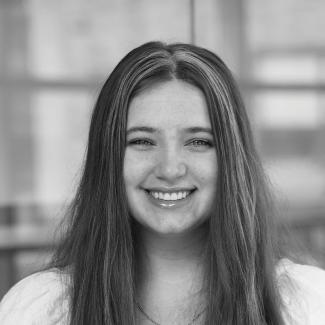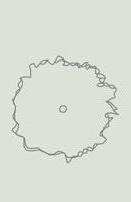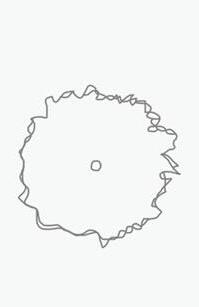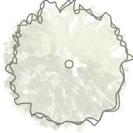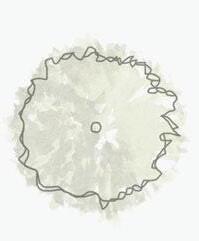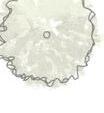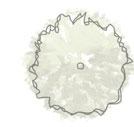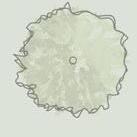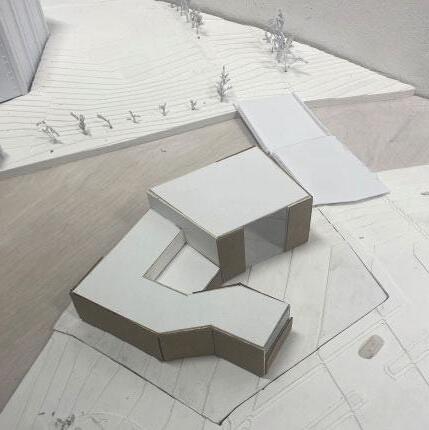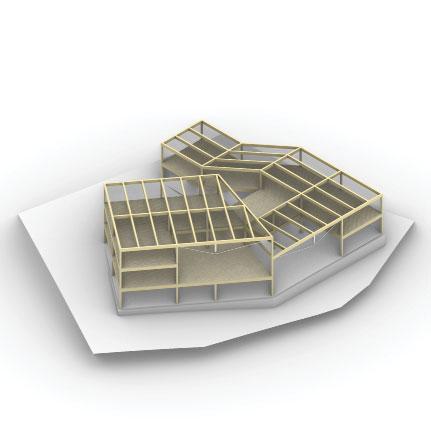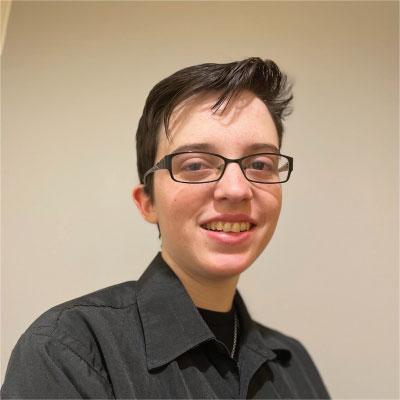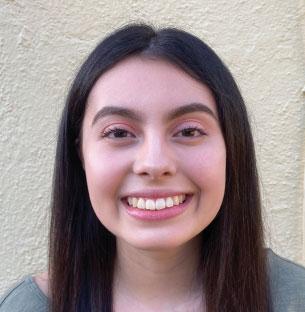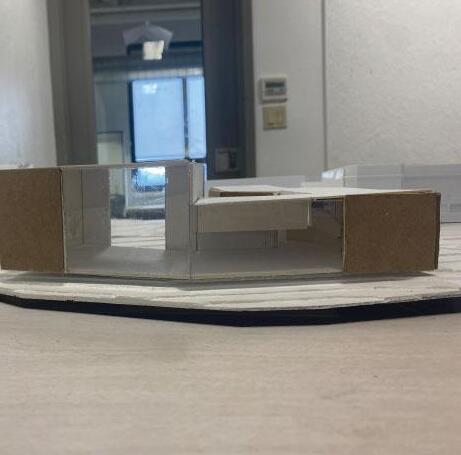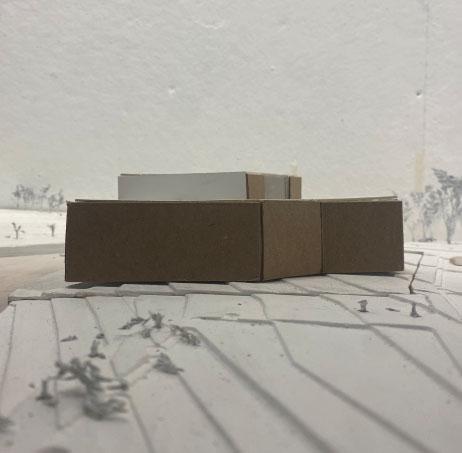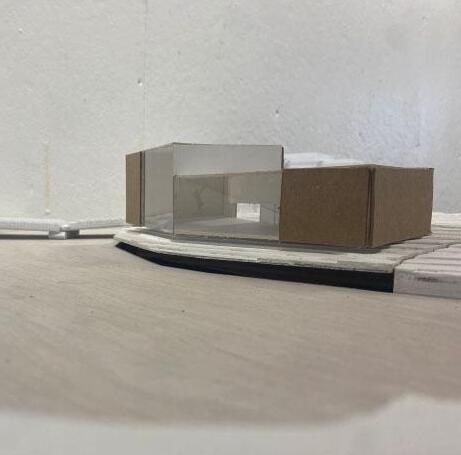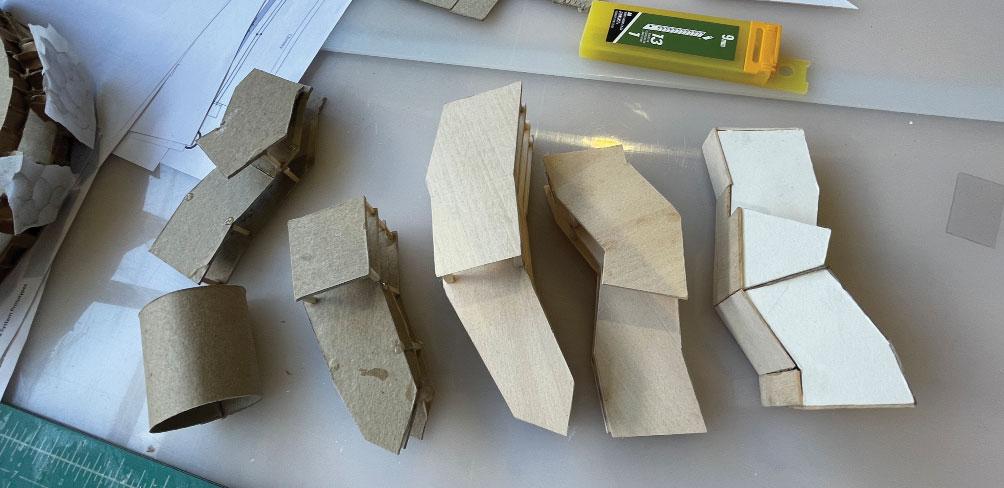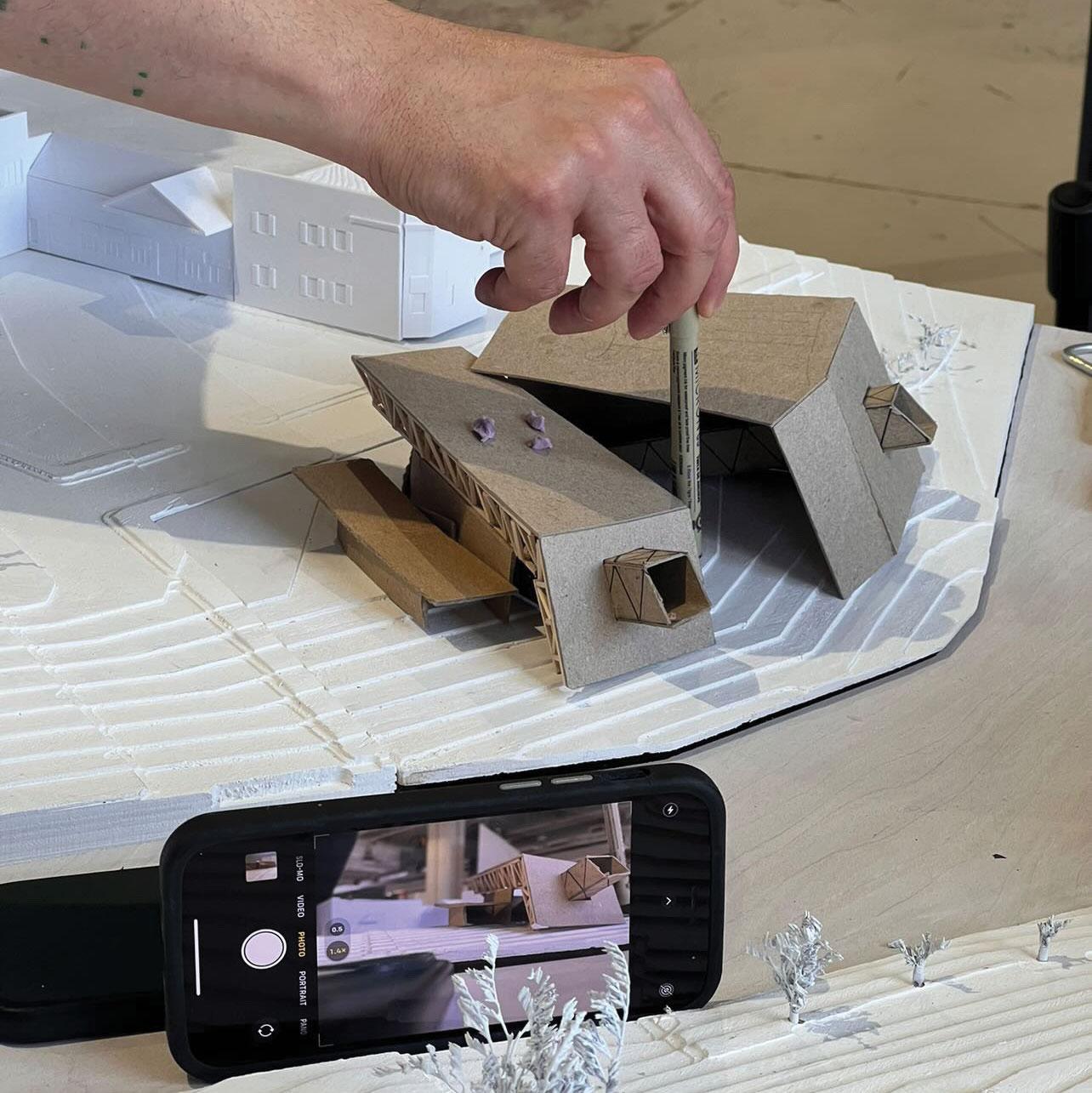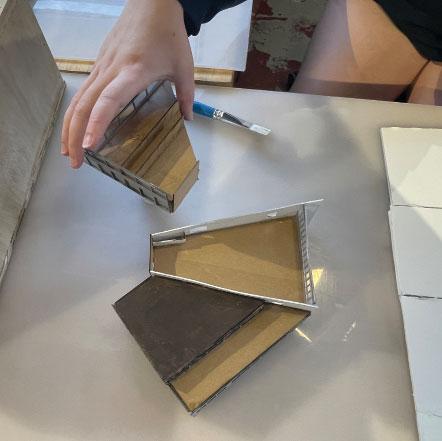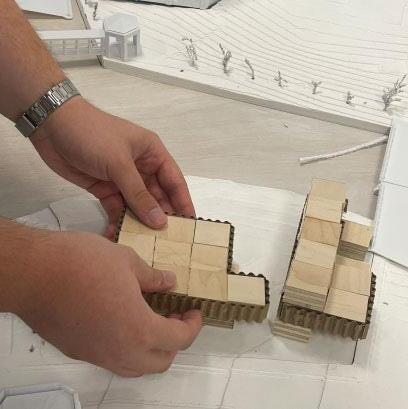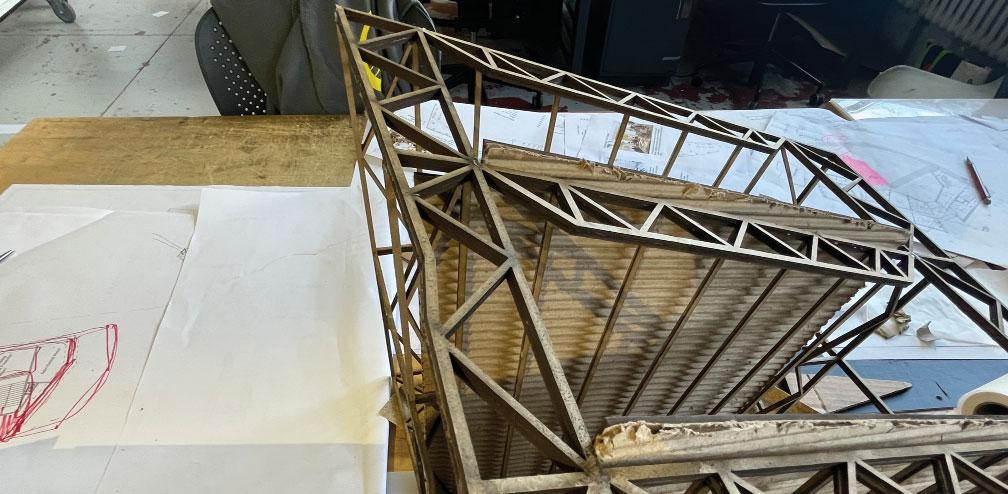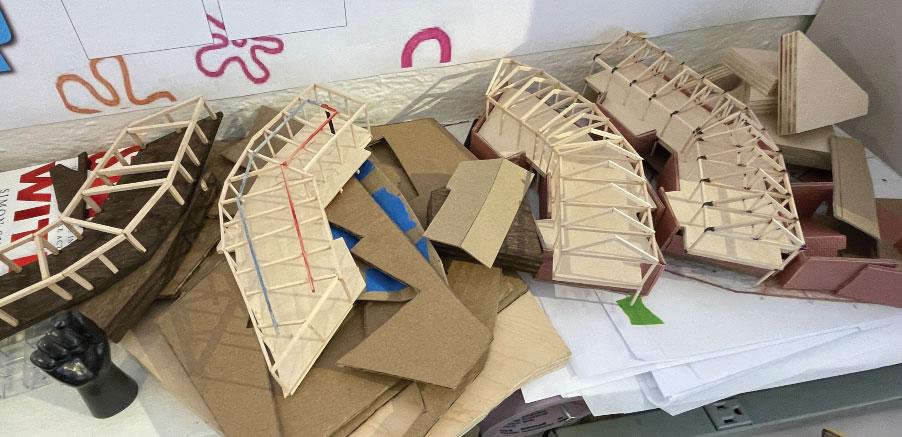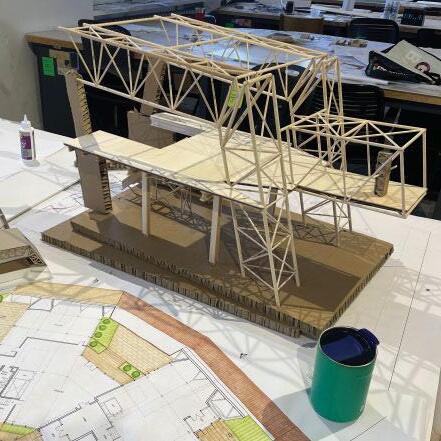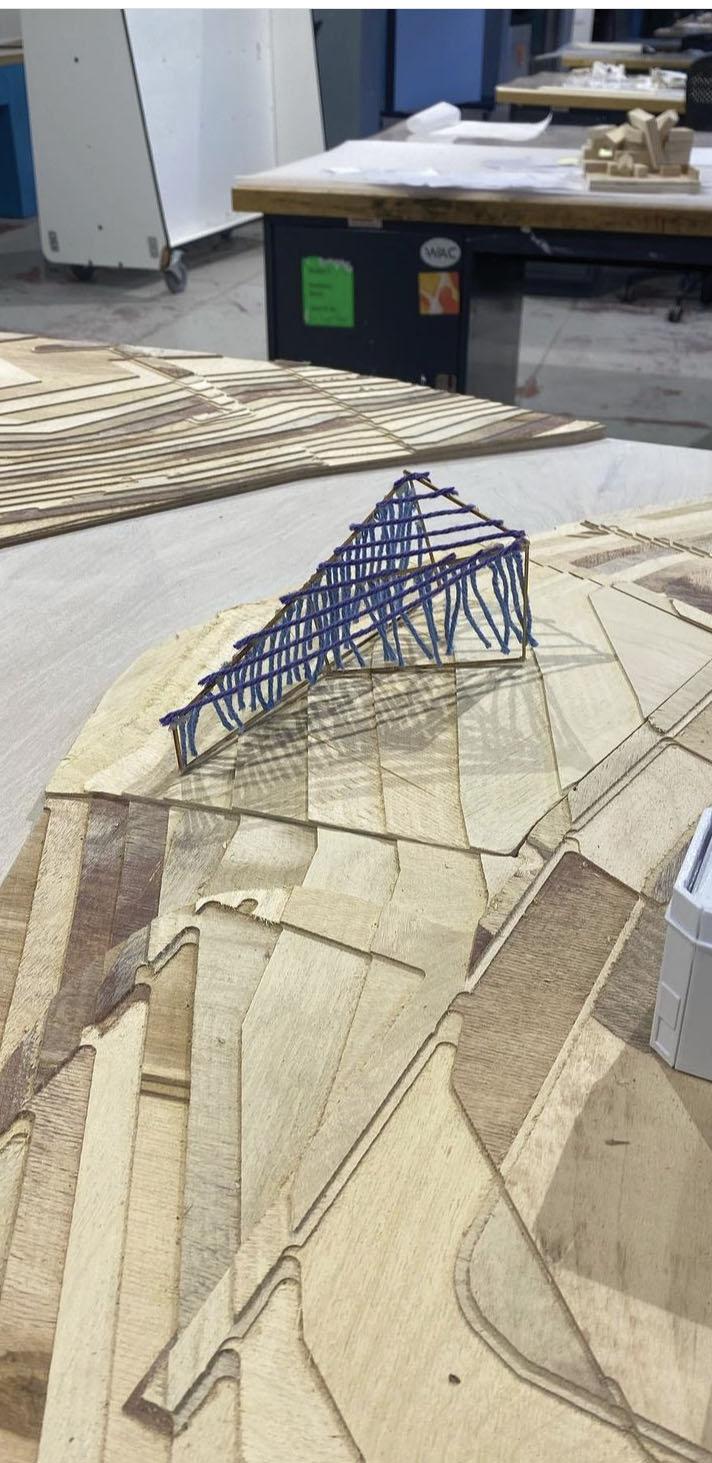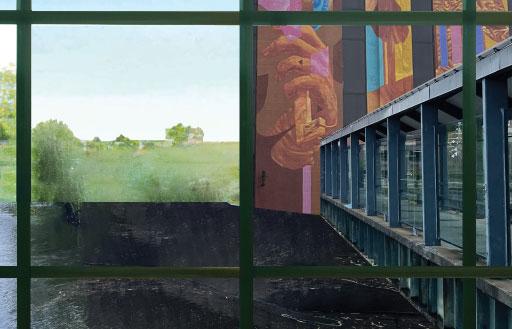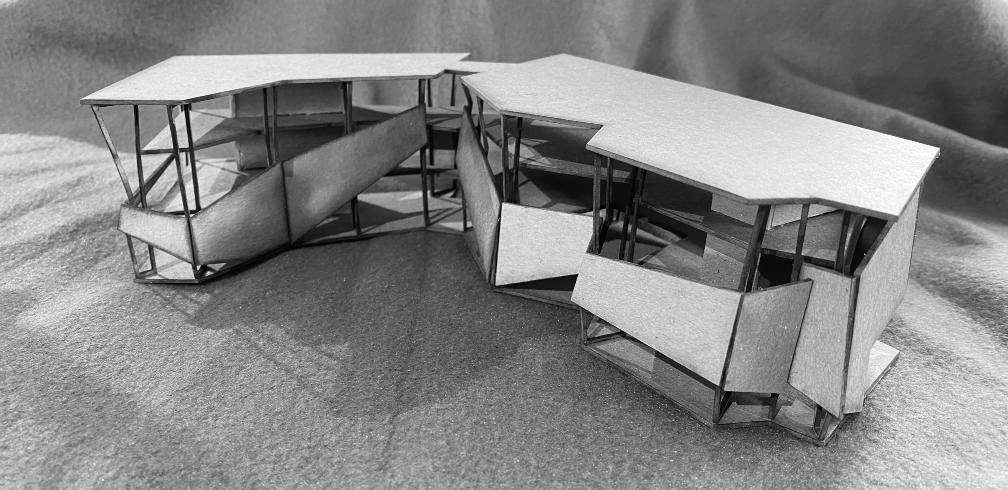Wentworth Institute of Technology
School of Architecture and Design
Studio 06 | Summer 2023
Integrated Architectural Design
Course Number: ARCH 3500
Lecture/Lab/Total Credits: 0/12/6
Class Schedule: M & Th 12:00-5:50
Professor: Ignacio Cardona
Projects Excerpts S1
G1: Madisen and Ryan
G2: Jessica and Kat
G3: Stephanie and Rachel
Becoming
Projects Excerpts S2
G4: Brianna and Julia
G5: Nessa and Santiago
G6: Rob and Mike
Wentworth Institute of Technology | SoAD
Summary Program Site
Syllabus
Guest Critics Partnership References 3 4 5 6-7 8-9 10-11 12-13 14-15 16-17 18-19 20-21 22 23 Index
Syllabus Summary
The studio course will allow students to concentrate on the integrated design relationships between architecture and its systems of construction. Students will explore how architectural ideas are manifested and integrated into buildings through the various systems required for inhabitation and construction. Course materials and assignments will cover a broad range of topics; however, the focus will be on the detailed development of a work of architecture and its requisite systems. Students will draw upon knowledge gained throughout their various coursework and experiences to produce architecture that is realizable, sustainable, adaptable and intelligent design decisions. The performative qualities of the design response will reinforce the architectural ambitions for the work.
Design Process
Phase 1: Precedent Analysis
Phase 2: Site Analysis
2.1 Findings and Analysis Report
2.2 Digital & Physical Site Models
Phase 3: Design Concepts & Building Systems Prototypes
3.0 Design Charrette
3.1 Structural Prototype and Mock-up
3.2 Enclosure
3.3 Environmental Controls and Lighting
3.4 Performance Analysis & Diagrams
Phase 4: Design Development & Synthesis
4.1 Site Massing Response
4.2 Site and Building Circulation/Access
4.3 Detail Program Integration
4.4 Integrated Design Development
4.5 Synthesized Building Proposal
W4.6 Final Course Portfolio
Studio 6 | ARCH3500 | Summer 2023 3
Program
This semester students will work in teams to design a new community-based maker space inspired by the Autodesk Instructables community. Instructables is a community of people who like to make things. The current online community is global in reach, however having a local presence, where people can “drop-in” and work on projects can be quite impactful. The building is to serve, support, and promote the creative act, its processes, and impacts upon the surrounding community. One may argue that Instructables is, in essence, a museum of process and a teaching environment. This will be a place where people exchange ideas and develop new forms of knowledge through making.
Outline Program:
Exterior Space: 6,000 sf of outdoor spaces minimum. Outdoor programming should include spaces for making, exhibition, public uses, performances, gatherings, material storage, accessible parking spaces, trash/ recycling areas, and the required service areas for loading and truck access.
Interior Space: 40,000 – 45,000 sf of indoor space. Indoor programming should include spaces for lobby/exhibition, small cafe/lounge, 2 large makerspaces, 3 seminar style classrooms, 2 conference rooms, large material storage, loading and receiving area and general building service cores. Include a “double height/high-bay” and “column free - long span structural” zones in the makerspaces.
This Program is just a reference and is conveyed as a catalyst for architectural ideas. The course prioritizes spatial experience over space distribution. Through the design process, students elaborate on how the Program articulates this experience with the integration of three main systems: structure, envelope, and environmental control.
4Wentworth Institute of Technology | SoAD
Site
There are 3 vacant parcels along East Merrimack Street, the Concord River, and Concord River Park, slated for development; these parcels are to be combined into one for this project. Supplemental information is provided at the end of this document.
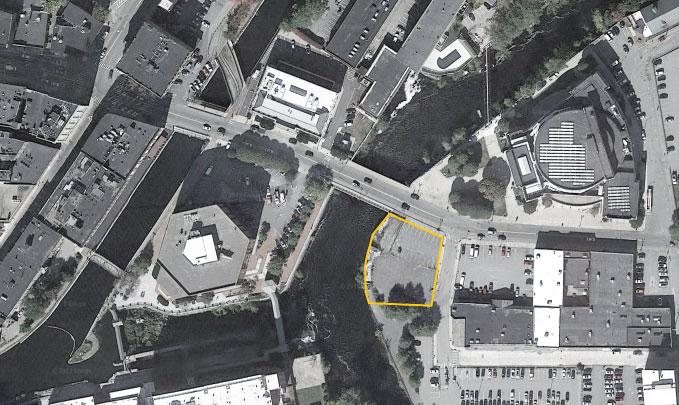
The parcel addresses area listed below:
1 E. Merrimack Street: 9,915 sqft.
11 E. Merrimack Street: 6,084 sqft.
21 Davidson Street: 6,764 sqft.
Combined Total: 22,763 sqft.
Studio 6 | ARCH3500 | Summer 2023 5
The proposed makerspace building in Lowell, MA, is an inspiring hub for community creativity and sustainable design. It features a large open courtyard on the second floor, connecting the residential district and the city visually, while lush green spaces and gardens throughout create a harmonious relationship with nature. The makerspace offers diverse workshops for woodworking, sewing, pottery, and digital design, fostering collaboration and skill-sharing among residents. With a strong focus on sustainability, the building incorporates green roofs and energyefficient systems. This community-driven makerspace aims to nurture creativity, social connections, and a deep appreciation for nature, enhancing the cultural fabric of Lowell.
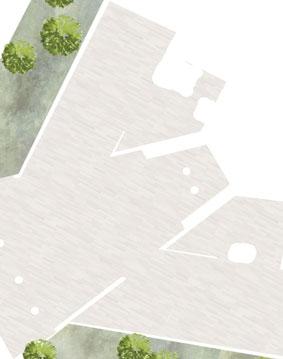

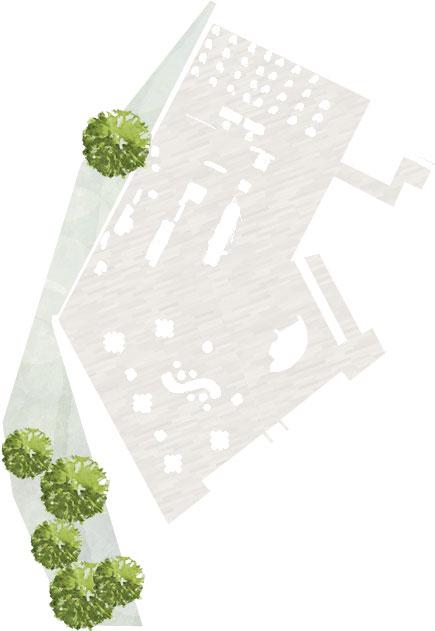
Group 1 The Shutter Box






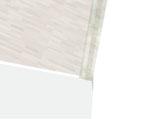
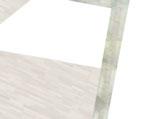
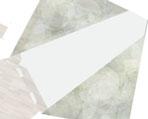

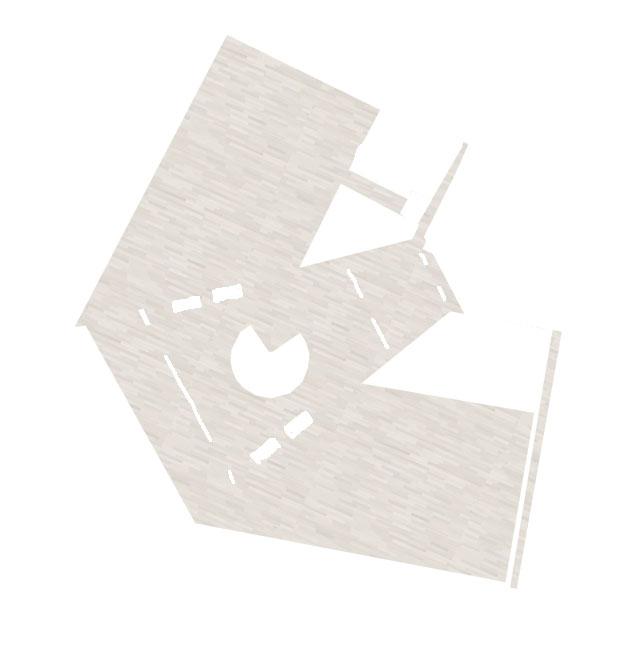
Acting as a lens into Lowell, the Makerspace provides key resources to an underserviced community.



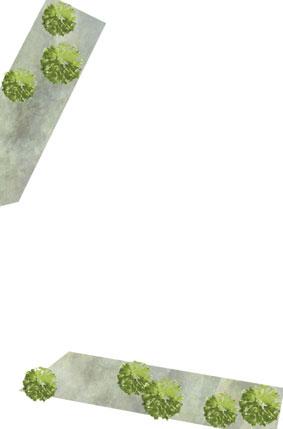
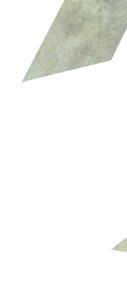
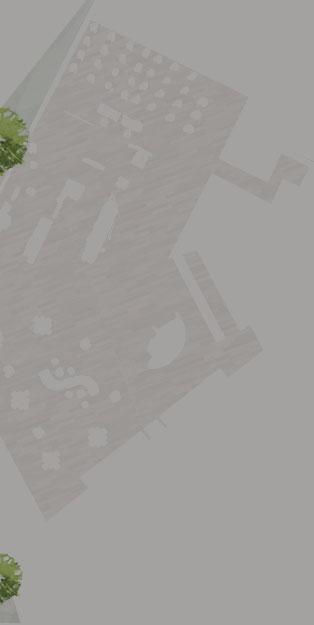




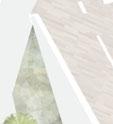
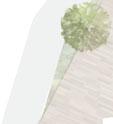


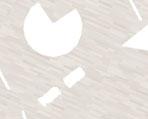
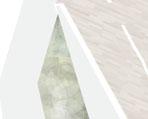

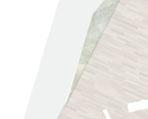


6Wentworth Institute of Technology | SoAD 4 7 13 1. Vestibule 2. Reception 3. Interior Courty 5. Men’s Restroom 6. Passenger Eleva 8. Wood Shop 9. Loading Dock 10. River Walk 12. Freight Elevato 13. Electrical Clos 14. Women’s Restr 15. Storage 16. Janitor’s Closet 14 UP UP 2 1 3 4 5 6 7 8 9 10 11 12 13 8 1-1 2-2 3-3 5 6 1 11. Storage 10. Janitor’s Closet 9. Electrical Closet 8. Men’s Restroom 7. Women’s Restroom 6. Freight Elevator 5. Passenger Elevator 4. Meeting Rooms 2. Green Roof 4 2 7 8 9 3 3 3 11 5 2 10
1. Ground Floor Plan |
2. First Floor Plan |
3. Second Floor Plan
1 2 3
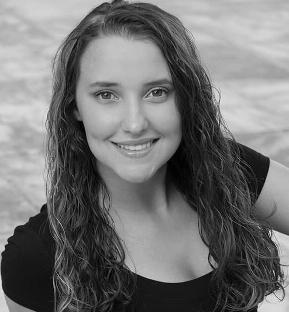
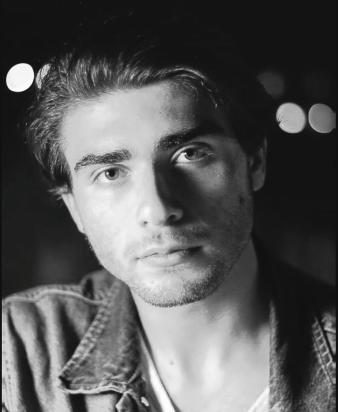
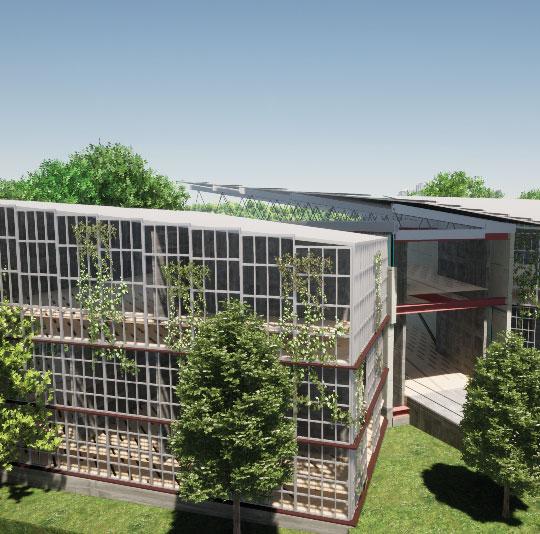

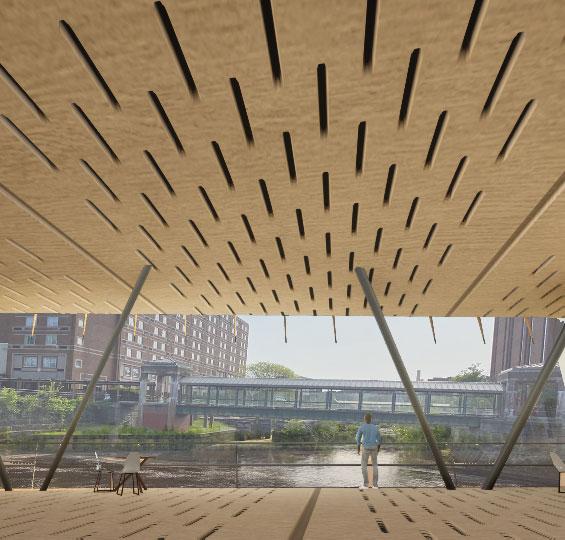






Studio 6 | ARCH3500 | Summer 2023 7 STEEL BEAM FLOORING CONCRETE SCREED CORRUGATED STEEL DECKING BOLTED CONNECTION STEEL STRINGER INSULATION DRYWALL STEEL COLUMN ANGLED STEEL COLUMN STEEL COLUMN CONCRETE GROUND FLOOR SLAB ROCKWOOL INSULATION DPM HARDCORE SUBSOIL FOOTING Madisen Tirado Ryan Chemali 7 5 6 4 4. Wall Detail Section | 5. Passive Solar Heating Diagram | 6. Rendered Image | 7. Rendered Image
Drawing inspiration from Lowell’s industrial past, our design reimagines traditional mill construction, repurposing its style for the citiy’s contemporary needs. From the rigid brick form emerges a dynamic heavy timber inset. The building is straticically placed onsite, in order to foster unique chances for interactions between the river and the urban fabric, in turn promting connections between the community and the maker spaces. The interior program spaces intertwine in a rotation of the ideation, creation, and finalization process, encouraging natural interactions and encounters.
Group # 2
Sculpting Tomorrow’s Canvas


Combining the historic past of Lowell with the spirit of innovation.
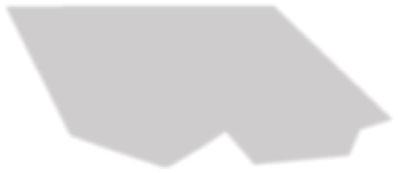
14Wentworth Institute of Technology | SoAD RRIMACK ST E MERR DAVIDSON ST CONCORDRIVER UP A A.1 A A.2 B C D F E G H 1.Gallery 2. Electric Closet 3. Cafe/ Lounge 4. Lobby 5. Painting & Craft Studio 6. Wood Working Shop 7. Kiln Room 8. Pottery Studio 9. Public Gathering Space 10. Pottery Storage 11. Bathroom 12. Loading Dock 1 2 3 4 5 6 8 9 10 11 12 7
1. First Floor Plan |
2. Conceptual Discursive Image |
1 2
3
3. Conceptual Discursive Image | 4. 1/16” Scale Model
4
Ramey
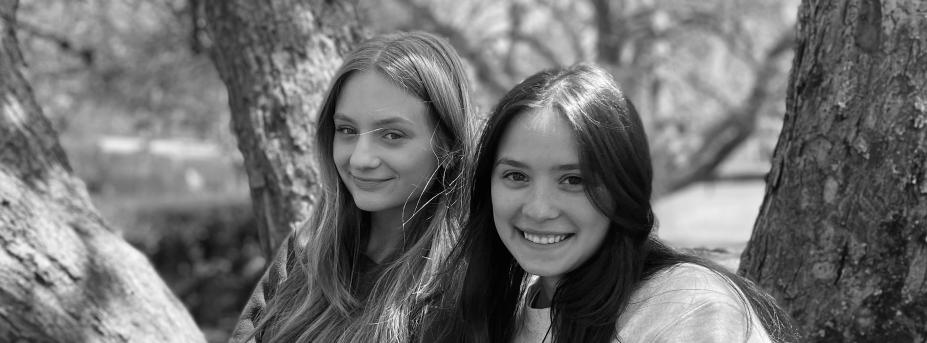














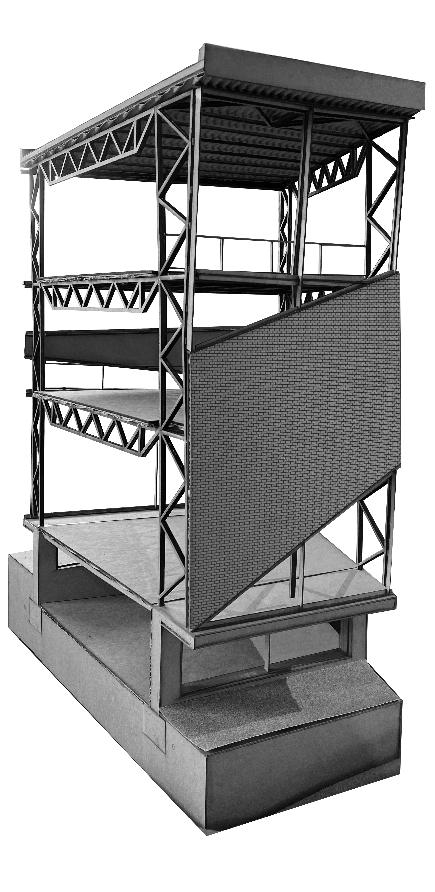


























Studio 6 | ARCH3500 | Summer 2023 15 #41/2''Rebarat6''O.C. -Cont. Reinforced Concrete Footing #4Bars@48''O.C. - Vertical #4Bars@18'' O.C. - Horizontal 18'' Conc. Foundation Wall Concrete Plinth RoofDrainageSystem 4''ConcreteSlab Anchor Bolts Anchor Plate 6''TaperedRigidInsulation VaporRetarder Waterproofing 1- 1/2" Rigid Insulation 4" Perforated Drain Pipe 5"VerticalSteelTruss 5''HorizontalSteelTrussBeam HSS5SteelGirder 1"ThinBrickVeneer 12’-6” 10’-0”9’-0” 35’-0” 8’-0” MetalGridAnchoringPanel 1/2"PlywoodSheathing MoistureBarrier 51/2"SteelStud FiberglassBattInsulation 1/2"InteriorGypsumBoard 3''CorrugatedSteelFloorDecking 3''ConcreteFloor Triple Pane Curtain Wall System FlashingParapetCap Waterproof Rubber Membrane Knife Plate Attachment 0 3" 2' SCALE: 1"= 1'-0" 6" 1'
Julia Harrison
#4 Reba Per 5 4 1 2'' 1/2'' R 6 7 8 5. Wall Section
6. Wall Elevation
7. 1/2”
Brianna
|
|
Scale Fragment Model | 8. Site Section
LOWELL MAKER SPACE
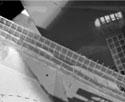
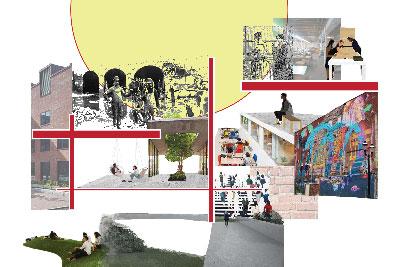
SHADOW CREATIONS


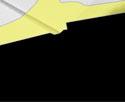
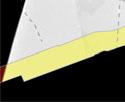
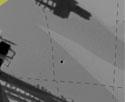
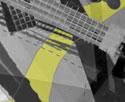
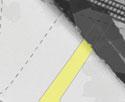
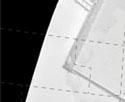
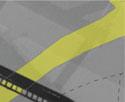
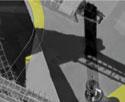
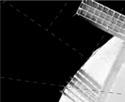
Shadow Creations allows people within Lowell to create home decor like furniture and pottery.
The proposed building is developed to utilize steel framing, metal panel facade, and a constructive heating and cooling system. The structure is exposed to the exterior representing the continuity throughout the building. Along the exposed steel structure,is a glass wall with aluminum overhanging. The glass walls will be facing the north and south. The aluminum overhanging reveals itself to the exterior to show the program. The facade also utilizes the modular system grid that the steel structure uses. During the process of the design, water collection was added underneath the facade and embedded within the structure.
16Wentworth Institute of Technology | SoAD G5
|
1. Charette 1
|
2. Charette 2
1 2 SCALE: 1/8'' = 1'-0'' GROUND FLOOR PLAN CONCORD RIVER GREENWAY PARK CONCORDRIVER CONCORDRIVER DAVIDSON ST EMERRIMACK ST LOBBY VEST VEST STORE CAFE KITCHEN EGRESS BR BR LIFT EGRESS WOMEN’S ROOM MEN’SROOM TO LOADING SHOP/LAB WOODSHOP/LAB OUTDOOR SHOP/LAB LIFT C D D B 5 3 2 6 7 8 D E B C 4 C B D E A A 1 DOWN DOWN DOWN 3
2. Ground Floor Plan

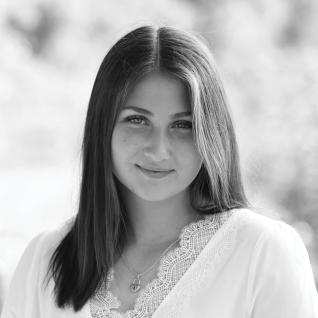
Studio 6 | ARCH3500 | Summer 2023 17
4 5 4. Section B | 5. Perspective 1 E DCB A 16-0’’ 14-0’’ 30’-0’’ 30’-0’’
Santiago Díaz Vanessa Gwozdzik
Embodying innovation, the “Lowell L-Space” integrates seamlessly into Lowell’s cultural landscape. Its L-shaped design divides spaces for makers and entrepreneurs, fostering creativity. Ground-level commercial spaces invite businesses, while serene library and instructional areas offer solace above.
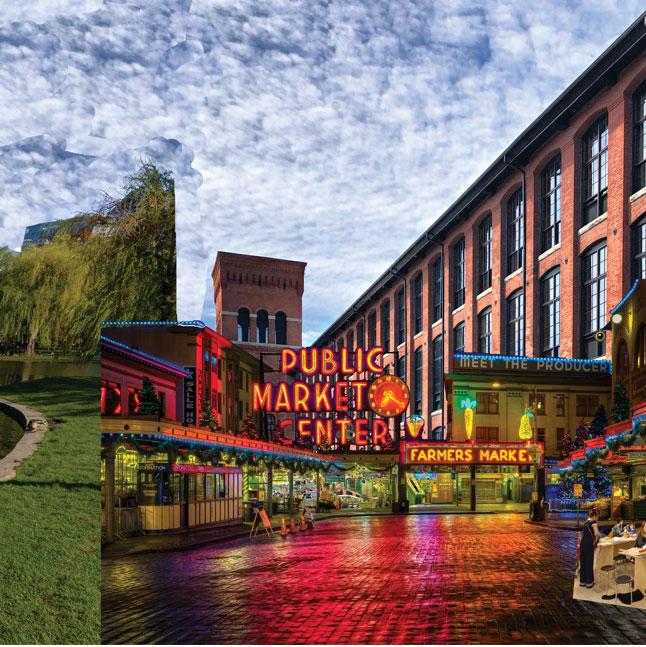
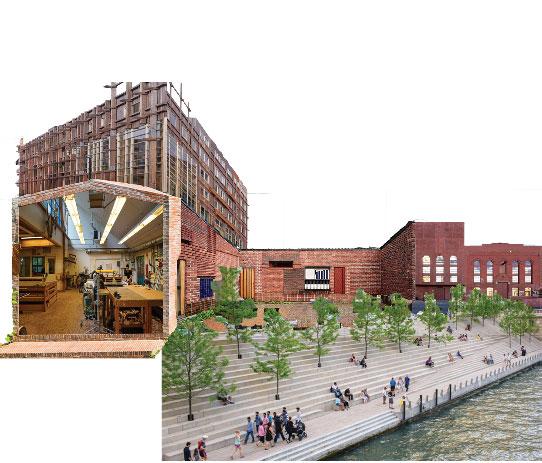
Vibrant workshops resound with activity in the adjacent wing. The building’s height acts as a stepping stone betwen that of neighboring structures. Three layers define the architecture—robust ground floor, inviting middle floor, and airy upper floor.
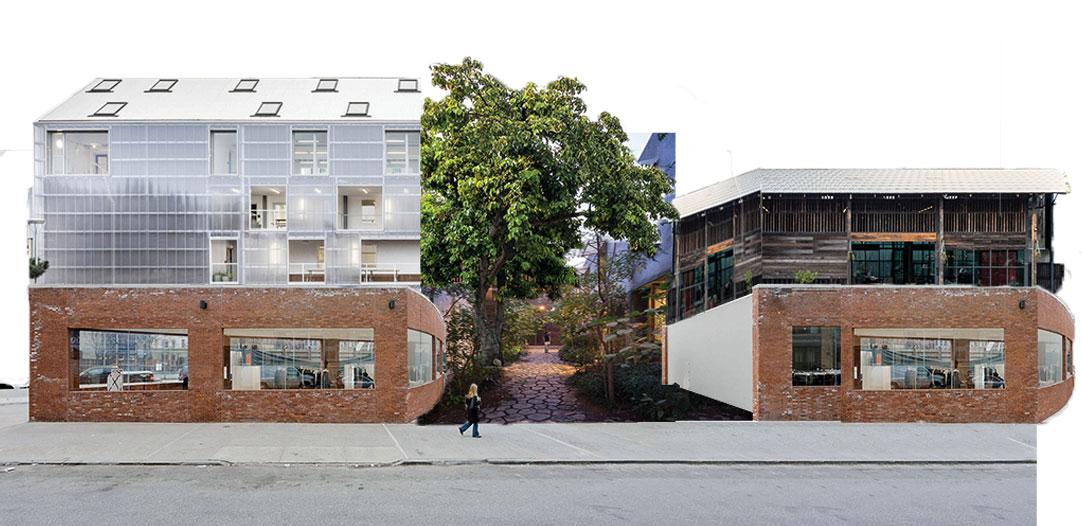
Empowering individuals, the “Lowell L-Space” encourages entrepreneurship, creating a dynamic ecosystem of innovation and collaboration.

Group #06



























Cornerstone

















































Street side storefronts wrap a courtyard to foster creativity, entrepreneurship, and artistic exploration.

18Wentworth Institute of Technology | SoAD
1 2 3 4
1-3. Concept Images | 4. Site Plan
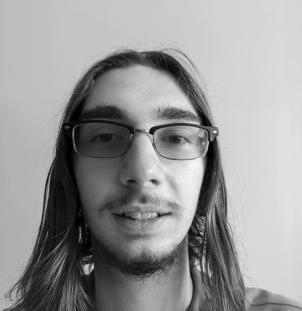
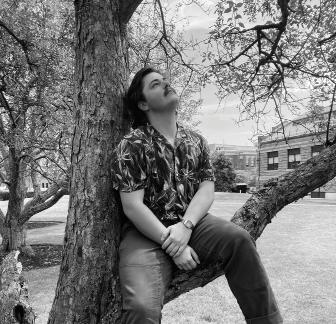
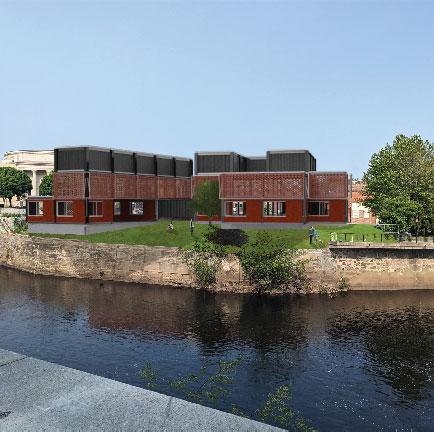
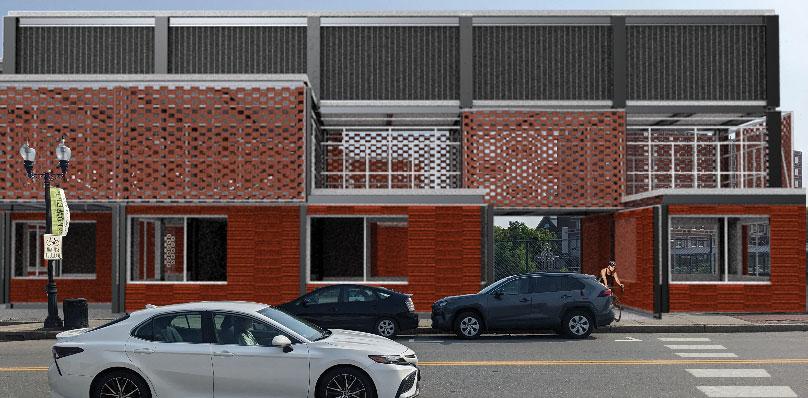


Studio 6 | ARCH3500 | Summer 2023 19
Rob Weavill
Mike O’Connor
5. Courtyard Render | 6. Street Render |
7 5 7
7. Ground Floor
Instructor:
Ignacio Cardona. Doctor of Design (Harvard, 2021), Urban Designer (Unimet, 2003), and Architect (USB, 1998), with 20+ years of teaching experience, he is currently Associate Professor at Wentworth Institute of Technology, and Director of the Spatial Opportunity Lab. He is also President of the Latin American Institute of Spatial Democracy.
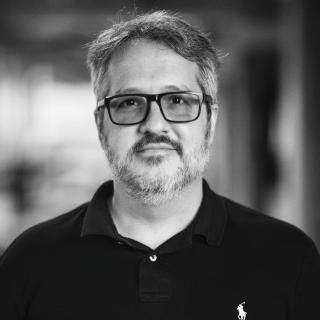
Guest Critic:
Chris Cuttitta AIA is an architect in Cambridge (Massachusetts. She holds a Master in Architecture (MArch II) at Harvard Graduate School of Design. She has taught architecture for 20+ years and currently teaches the online Master of Architecture Integrated Design Studio at the Boston Architectural College.
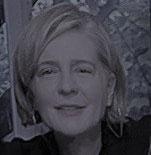
Guest Critic:
Karen Mata Ortas is an associate urban designer at Sasaki with over 6 years of professional experience. She holds a Master of Architecture in Urban Design with Distinction at Harvard Graduate School of Design and a degree as Bachelor in Architecture, mentioned “Summa Cum Laude” from Universidad Simon Bolívar in Venezuela.
Guest Critic:
Mónica Gonzalez de Wulff. Architect (USB), and MSc. Construction and Management (UCL). with 20+ years of experience, deep knowledge of design & innovation, and extensive expertise in project management, consulting, building, and construction. Professor of Design Studio at Boston Architecture College.
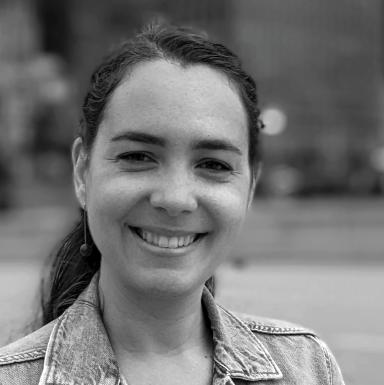

20Wentworth Institute of Technology | SoAD
Guest Critic:
Robbie Gaskins recently graduated from BArch´s Wentworth Institute of Technology, and will be a returning graduate candidate this Fall. He has worked for Michael Hsu Office of Architecture, in Austin, TX, as a project designer. He currently teaches design and fabrication at WIT’s SummerFAB Program.

Guest Critic:
Rodrigo Guerra works at Sasaki, where he has participated in academic campuses and mixedused domestic and international projects at diverse scales.He holds a Masters of Architecture in Urban Design (Harvard GSD, 2017) and an Architecture Degree (Universidad Simón Bolívar, 2012).
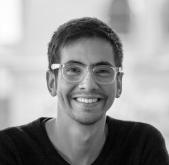
Guest Critic:
Samuel Maddox is an architect and design educator from the Deep South. He hold Bachelor’s degrees in Architecture and Interior Architecture from Auburn University and a Master in Design Studies in Urbanism, Landscape, and Ecology from Harvard’s Graduate School of Design (GSD).
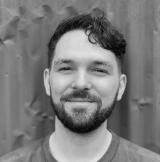
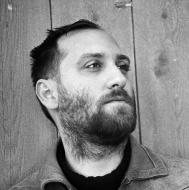
Guest Critic:
W Gavin Robb is an architectural designer, educator, and activist. His work centers advocacy, policy, equity, and community organizing around the right to the city and the cultivation of equitable social infrastructure. . He is studio lead at Kin Design Studio, a radical design practice which focuses on transformational social justice through community-building, placemaking, and rapid design deployment.
Studio 6 | ARCH3500 | Summer 2023 21
Partnership
Studio 06 | ARCH3500
Course Coordinators
Professor Anthony Piermarini | piermarinia1@wit.edu
Professor Troy Peters | peterst2@wit.edu
Sections:
1: Professor Anthony Piermarini | piermarinia1@wit.edu
2: Professor John Ellis | ellisj@wit.edu
3: Professor Robert Trumbour | trumbourr@wit.edu
4: Professor Antonio Furgiuele | furgiuelea@wit.edu
5: Professor Ignacio Cardona | cardonai@wit.edu
6: Professor JP Allen | allenj2@wit.edu
8: Professor Troy Peters | peterst2@wit.edu
Passive & Active Systems | ARCH3200
Professor NJ Unaka | unakan@wit.edu
Professor Nathaniel L. Jones | jonesn5@wit.edu
SoAD Labs & Workshops
Chris Sledziona | Director
Rosemary Taylor | Lab Technician & Technical Instructor
Joe Fratoni | Lab Technician & Technical Instructor
External Consultants
(Consultant Week: 7/10 – 7/14)
MEP: Christopher Davis | Terva Engineering
Envelope: Ryan David Ewell | Envelope
Lighting: Robert Lindstrom | Boston Light Source
Sustainability/Urban: Julia Clarke | Arup
Structure: Stratton Newbert | RFS
22Wentworth Institute of Technology | SoAD
References
Allen, Edward, and Iano, Joseph, The Architect’s Studio Companion, 7th Edition. New Jersey. John Wiley and Sons, 2022.
Allen, Edward, and Joseph Iano. Fundamentals of Building Construction: Materials and Methods.7 th edition. New Jersey. John Wiley and Sons, 2019.
Allen, Edward, and Rand, Patrick, Architectural Detailing : Function, Constructability, Aesthetics new Jersey. John Wiley & Sons, 2016. Print.
Ching, Francis with Juroszek, Steven. Design Drawing, 3rd ed. John Wiley & Sons, Inc. Hoboken, NJ, 2018.
Ching, Francis D.K., and Steven R. Winkel, Building Codes Illustrated: A guide to understanding the 2018 International Building Code. New Jersey. John Wiley and Sons, 2018.
Ching, Francis, Building Constructed Illustrated, 5 th Edition. New Jersey. John Wiley and Sons, 2014.
Deplazes,Andrea (ed) Constructing Architecture, Materials, Processes, Structure A Handbook 4 th edition. Darch ETH, Birkhauser, Basel-Boston-Berlin. 2018.
Knaak,Ulrich. Klein, Tillman. Bilow, Marcel. Auer, Thomas. Facades – Principles of Construction 2nd and revised edition. Birkhauser Verlag GmbH, Basel, Switzerland, 2014.
Melendez, Frank, Drawing from the Model: Fundamentals of Digital Drawing, 3D Modeling, and Visual Programming in Architectural Design, John Wiley & Sons, Inc. Hoboken, New Jersey, 2019.
Moe, Kiel, (ed). Building Systems: Technology, Design & Society, Abingdon, Oxon [England] ; New York, NY: Routledge, 2012.
Pottman, Asperl, Hofer, Kilian, Architectural Geometry, 1st Edition Bentley Institute Press, Essex PA 2007.
Simich, Andrea and Warke, Val. The Language of Architecture: 26 Principles Every Architect Should Know, Rockport Publishers, Beverly, MA. 2014.
Unwin, Simon. Analyzing Architecture, Routledge, New York, NY 2014.
Yee, R., Architectural Drawing: A Visual Compendium of Types and Methods, John Wiley & Sons, New York, 4th ed, 2012.
Studio 6 | ARCH3500 | Summer 2023 23



































