Wentworth
Institute of Technology
School of Architecture and Design
Studio 04 | Spring 2024
Performative Design: Flexible Performing Arts
Course Number: ARCH 2500
Lecture/Lab/Total Credits: 0/12/6
Class Schedule: MWF, 1:00 pm - 4:50 pm
Professor: Ignacio Cardona
Index
Wentworth Institute of Technology | SoAD
Site Assignment Description Students Concept Models Anderson Silva Charlotte Austin Dante Strong Jules Herbert Justin Smith Katelyn Goode Marcos Abell Naz Sevimli Regina Lozano Samuel Jean Sonia Abdel-Fattah William Vo Partnership References 3 4 5 6-7 8-9 10-11 12-13 14-15 16-17 18-19 20-21 22-23 24-25 26-27 28-29 30-31 32 33
Syllabus Summary
Syllabus Summary
Architecture serves to generate spaces which are by their nature always performing in relationship to their surrounding world.
per·for·mance — Oxford Languages
noun
-the action or process of carrying out or accomplishing an action, task, or function.
-an act of staging or presenting a play, concert, or other form of entertainment.
This studio explores three ordering principles in architecture -programs, circulations, and constructions- as ordering principles. These principles create a layering system whose overlaps perform as a holistic building concept. Programmatically, the studio focuses on designing a Flexible Performing Art Complex in Fenway–Kenmore to accommodate three possible activities -cinema/ film, theater/dance, and concert/music-.
Design Process
Phase 01: Site Ecologies
Phase 02: Precedent Analysis
Phase 03: Project 03a: Concept 03b: Form 03c: Design
Studio 4 | ARCH2500 | Spring 2024
3
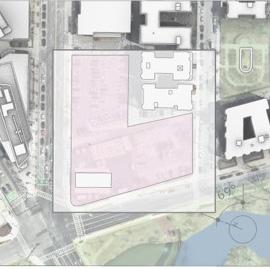
Site footprint not to exceed 11” x 11” at 1/32”=1’ scale


4 Wentworth Institute of Technology | SoAD
Assignment at Fenway
Working in Fenway, Boston, in a set of parking lots located in 1420 Boylston Street, students designed a Flexible Performing Art (FPA) Complex that includes at least three spatial conditions for art performance: closed, semi, and open.
The closed space includes the main performance scenario, whose capacity should be between 300 and 500 seats. This space is dedicated almost exclusively to performance, whether film, music, theater, or dance. The student must explore layers and thresholds that envelope this space to make it dark and technically equipped to support the program.
The semi-open or semi-closed space is a hybrid one that could be a transition between the previous two. Instead of being a space exclusively for performances, the purpose of the FPA is to promote a system of relationships with the context. So, programmatically, the semi -open or semi-closed space can combine the performance activity with other activities such as education, community gatherings, cafes, or public markets. This space is, furthermore, more porous, with different spatial transitions between inside and outside.
Each student determine the specific program for the FPA. Three conditions determines the selection of the Program: 1) The Site Ecologies analyisis that reveals needs and opportunities of the site, 2) The analysis of the Precedent that helps to understand the nature of the program, and 3) the design intentions discovered in the Phase 3a (Project Concept).
5 Studio 4 | ARCH2500 | Spring 2024
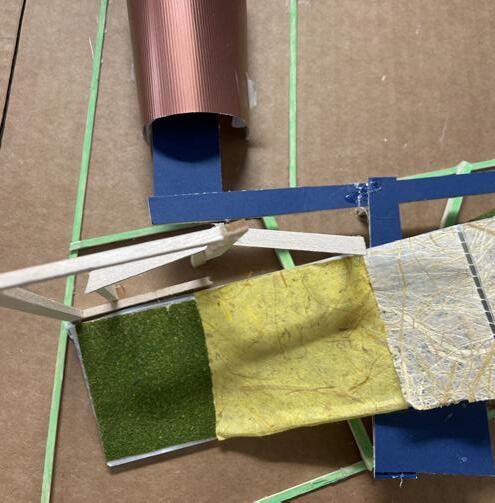
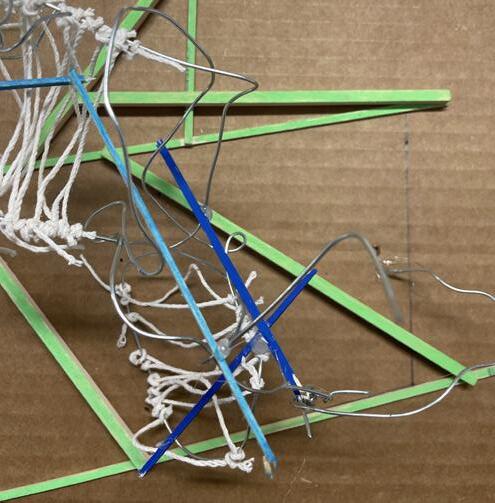
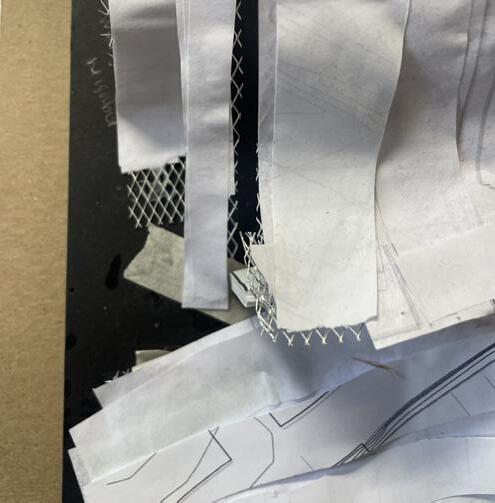
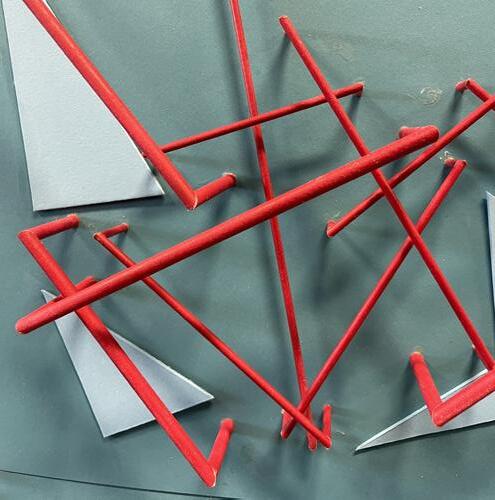

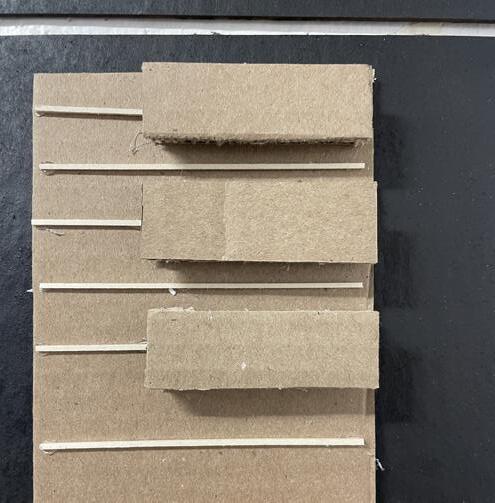
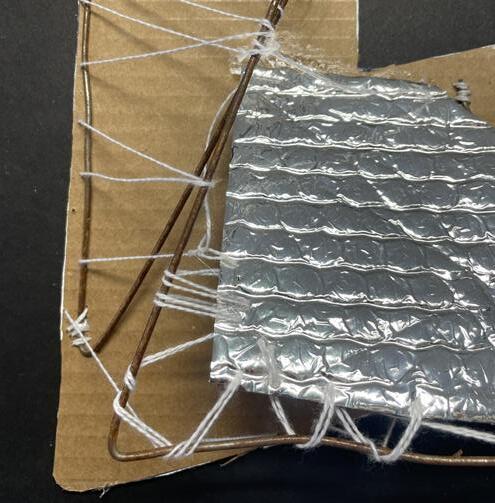
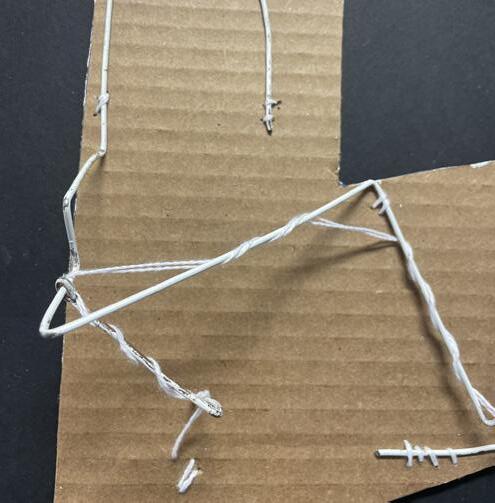
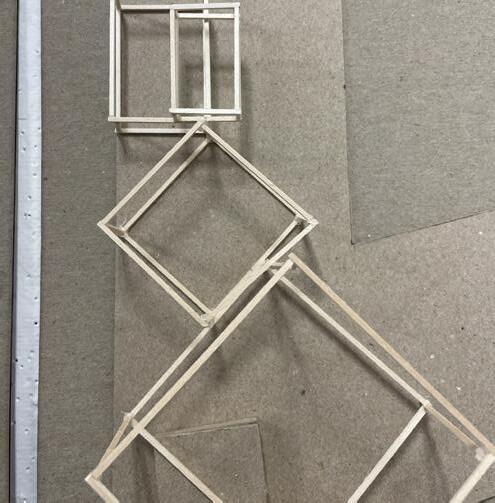
6 Wentworth Institute of Technology | SoAD
Concept Models (Phase 3a): 1-2. Anderson Silva | 3. Charlotte Austin | 4-5: Dante
1 4 7 2 5 8 3 6 9
Strong | 6. Jules Herbert | 7-8: Justin Smith | 9. Katelyn Goode
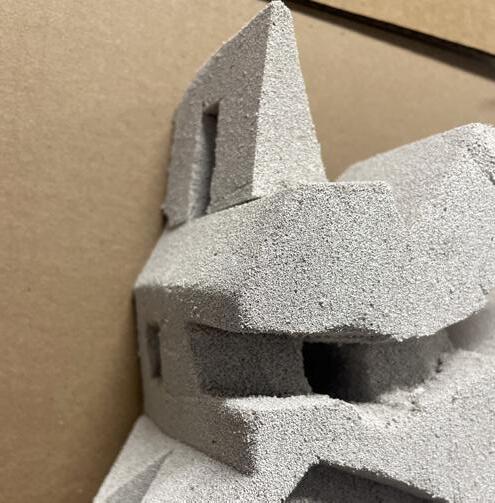
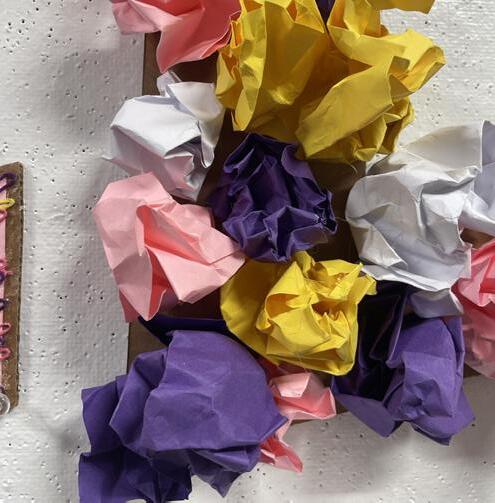
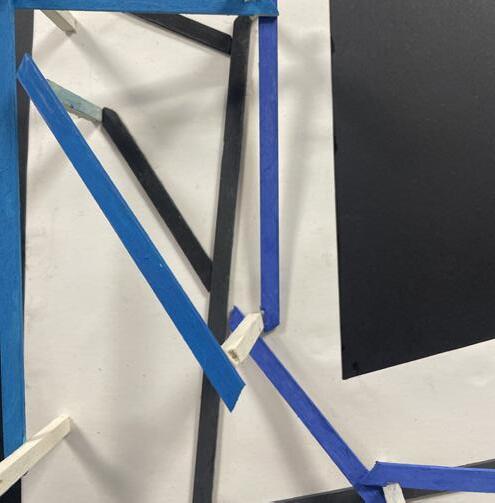
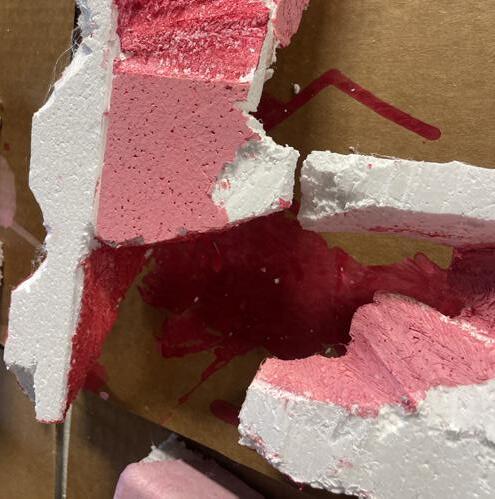
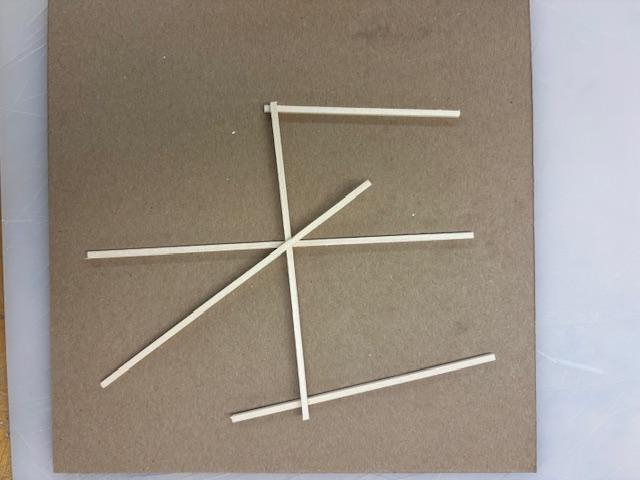
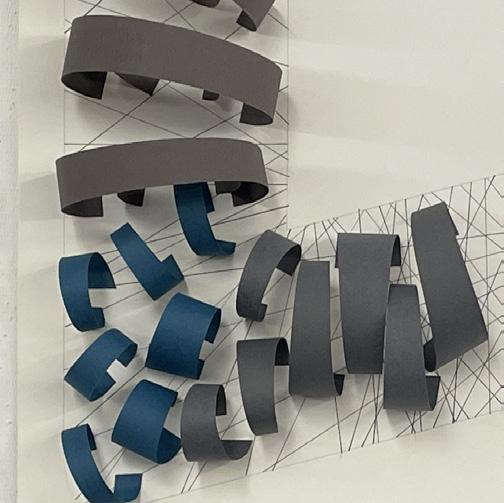
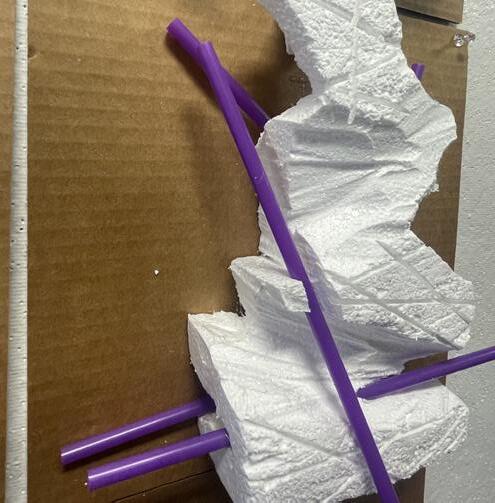
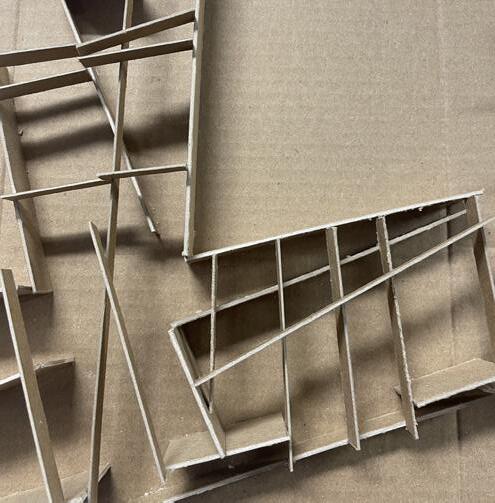
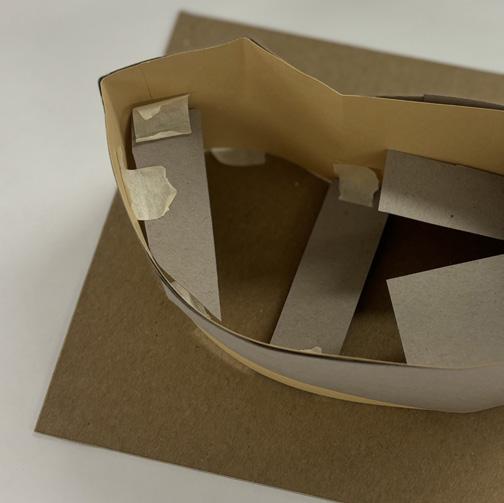
7 Studio 4 | ARCH2500 | Spring 2024 10 16 11 14 13 17 12 15 18
10.Marcos Abell | 11-12. Naz Sevimili | 13. Regina Lozano | 14-15. Samuel Jean 16-17. Sonia Abdel-Fattah | 18. William Vo
The cinema building is seamlessly intertwined with its environment, guiding visitors on an enthralling journey from the vibrant Time Out Market to an immersive cinematic adventure. A dynamic bridge serves as the building’s backbone, symbolizing the transition from culinary delight to cinematic enchantment, offering panoramic vistas and teasing glimpses of what awaits. The spatial layout encourages exploration, inviting visitors to interact at their own pace, and fostering a profound sense of community and connection. Ultimately the architectural design delivers an unforgettable journey, celebrating cinema’s magic while seamlessly melding with its surroundings, enriching the cinematic experience for all who enter.
Bridging Realms
Seamless integration of cinema with surroundings, offering a captivating journey from market to magic
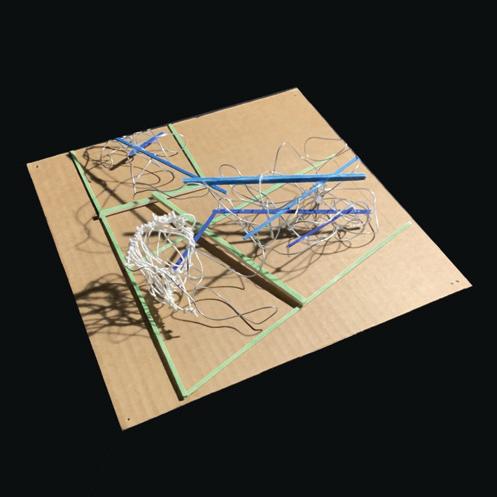

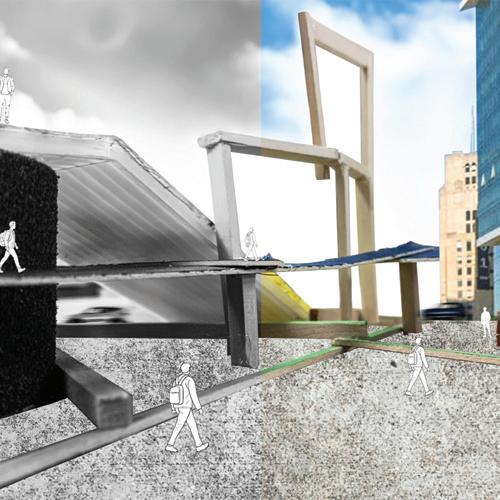
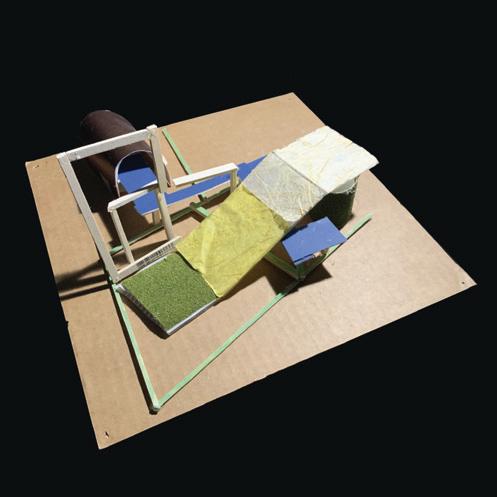
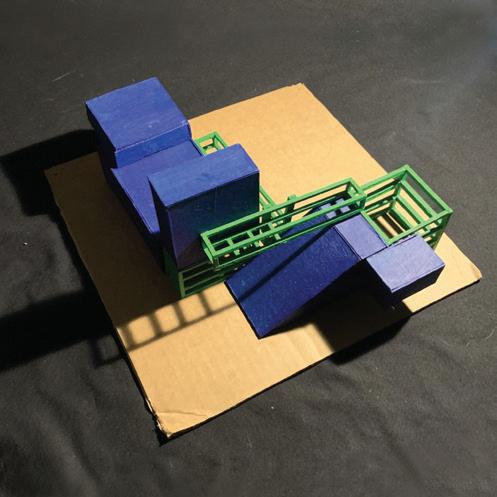
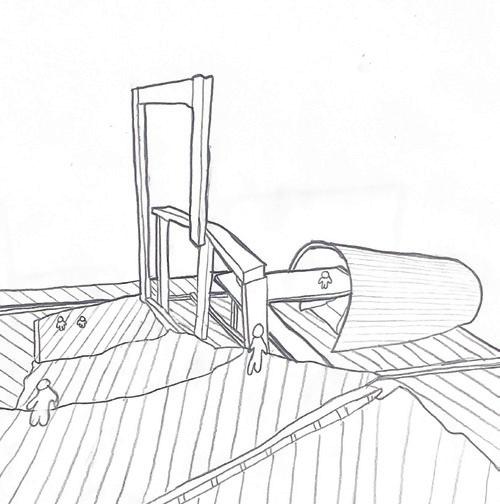
8 Wentworth Institute of Technology | SoAD
1 2 3 5 4 6
1-4. Concept Models (Phase 3a) | 5-6. Discursive Images (Phase 3b)
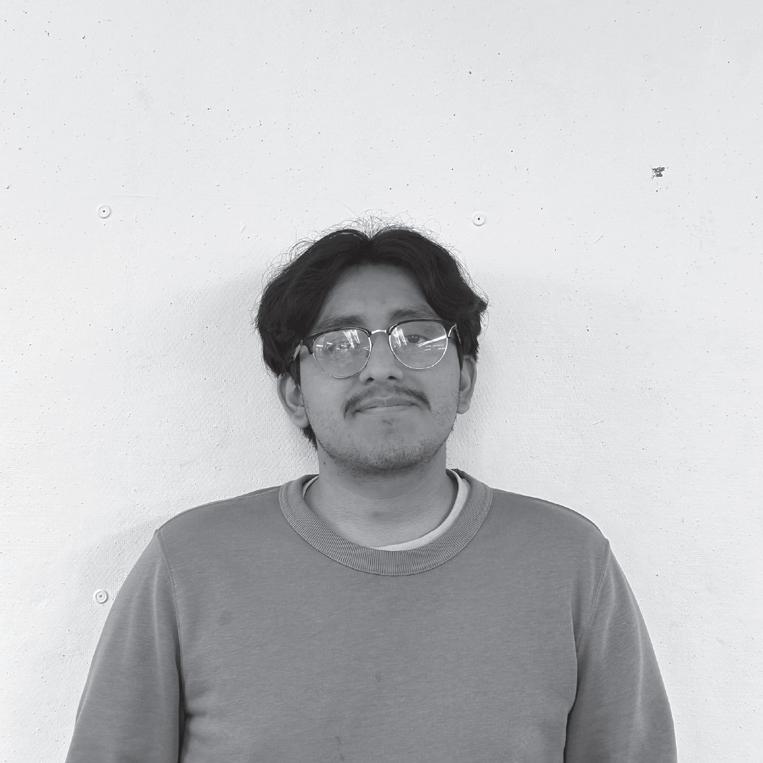
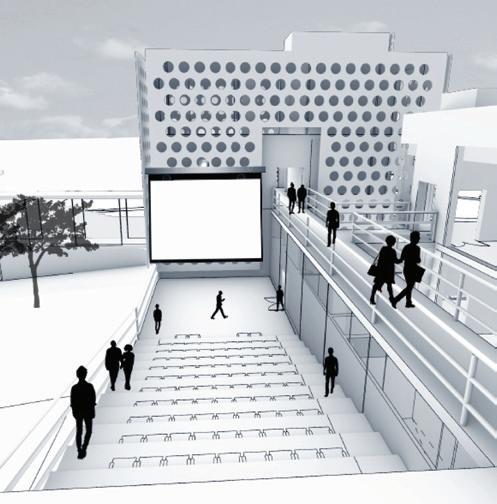
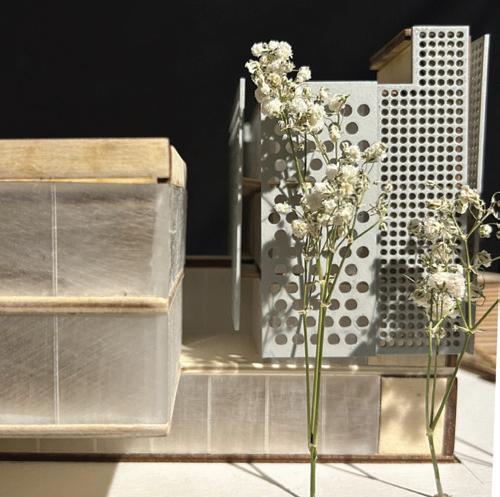
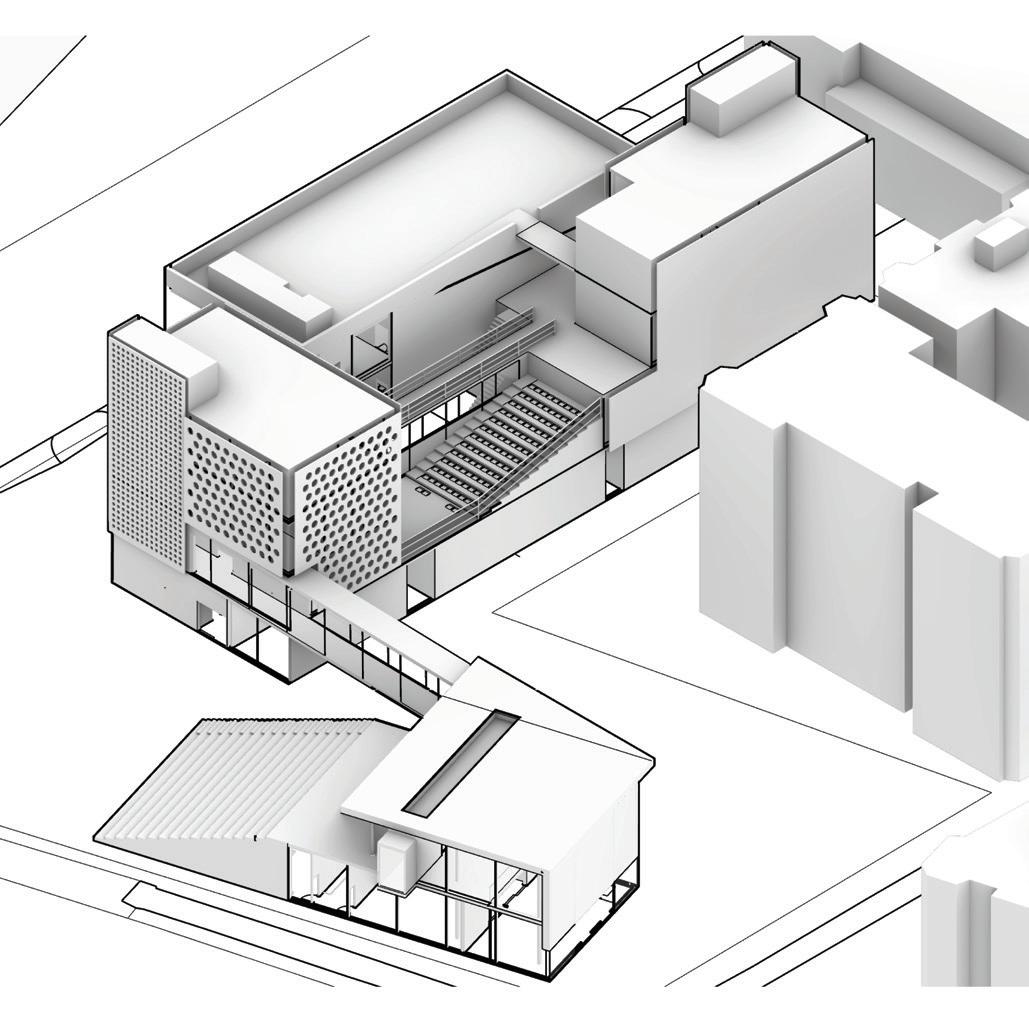

9 Studio 4 | ARCH2500 | Spring 2024
7 8 9 10
Anderson Silva
7.Perspective (Phase 3c) | 8. 1/16” Model (Phase 3c)
|
9. Axon (Phase 3c)
|
10.Site Section (Phase 3c)
Building Name is a testament to the new era of performance centers, in using the very body of the building to establish a dynamic connection between public and private zones, creating an environment of varied exposure levels that seamlessly blend with the surrounding landscape. One of the most striking features of Emerald Theatre is its roof terrace, intentionally repurposed as a public green space. Here, visitors can escape the intensity of the city below and immerse themselves in panoramic views of the surrounding skyline while getting their fix of biophilia. A portion of the roof is dedicated to green space, serving as a living testament to the building’s commitment to sustainability and environmental consciousness.
The Emerald Theater
An invitation the public to engage with the landscape and transforming it into a hub of communal activity
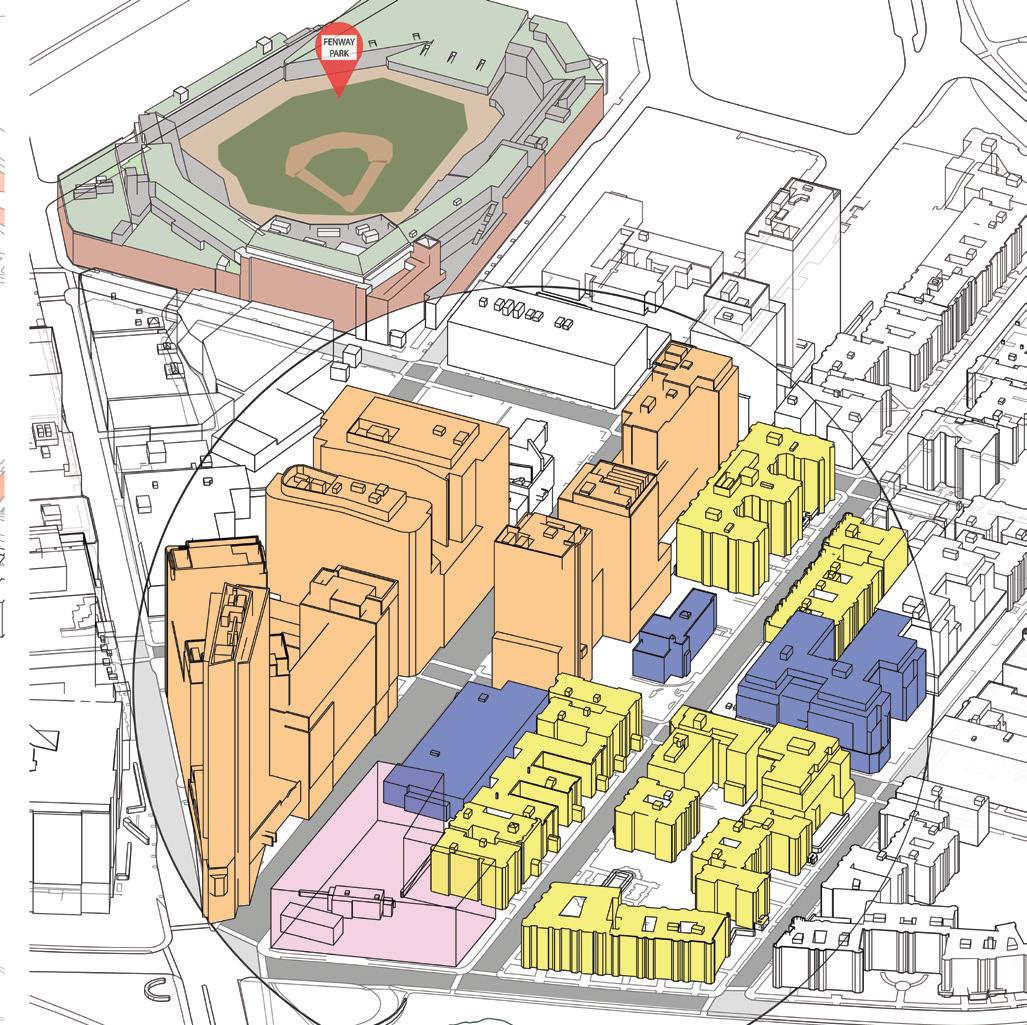
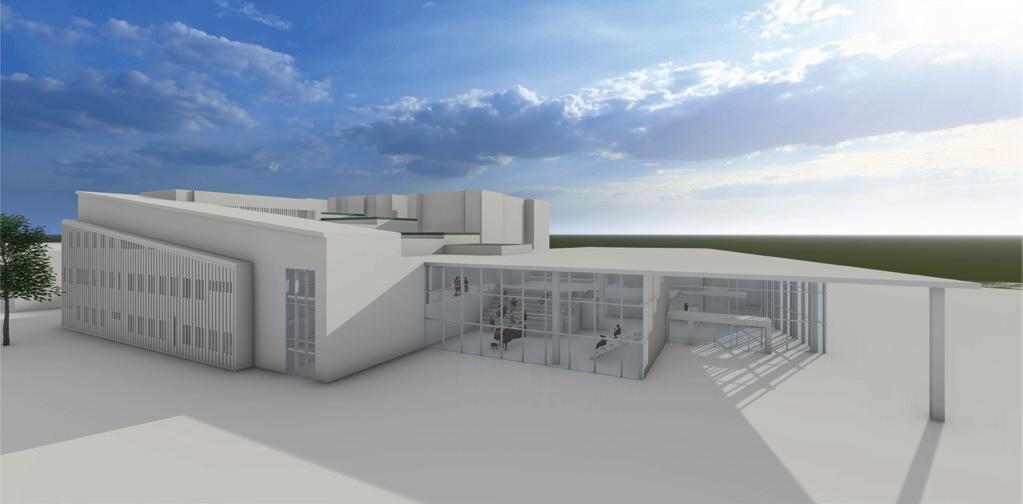
10 Wentworth Institute of Technology | SoAD
1 2
1.Site Analysis (Phase 1) | 2. Perspective (Phase 3c)
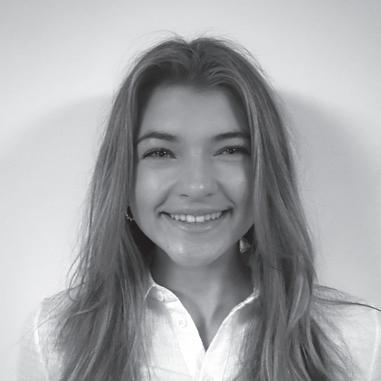
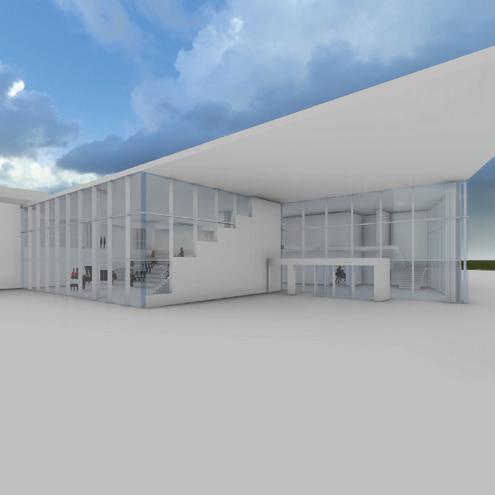

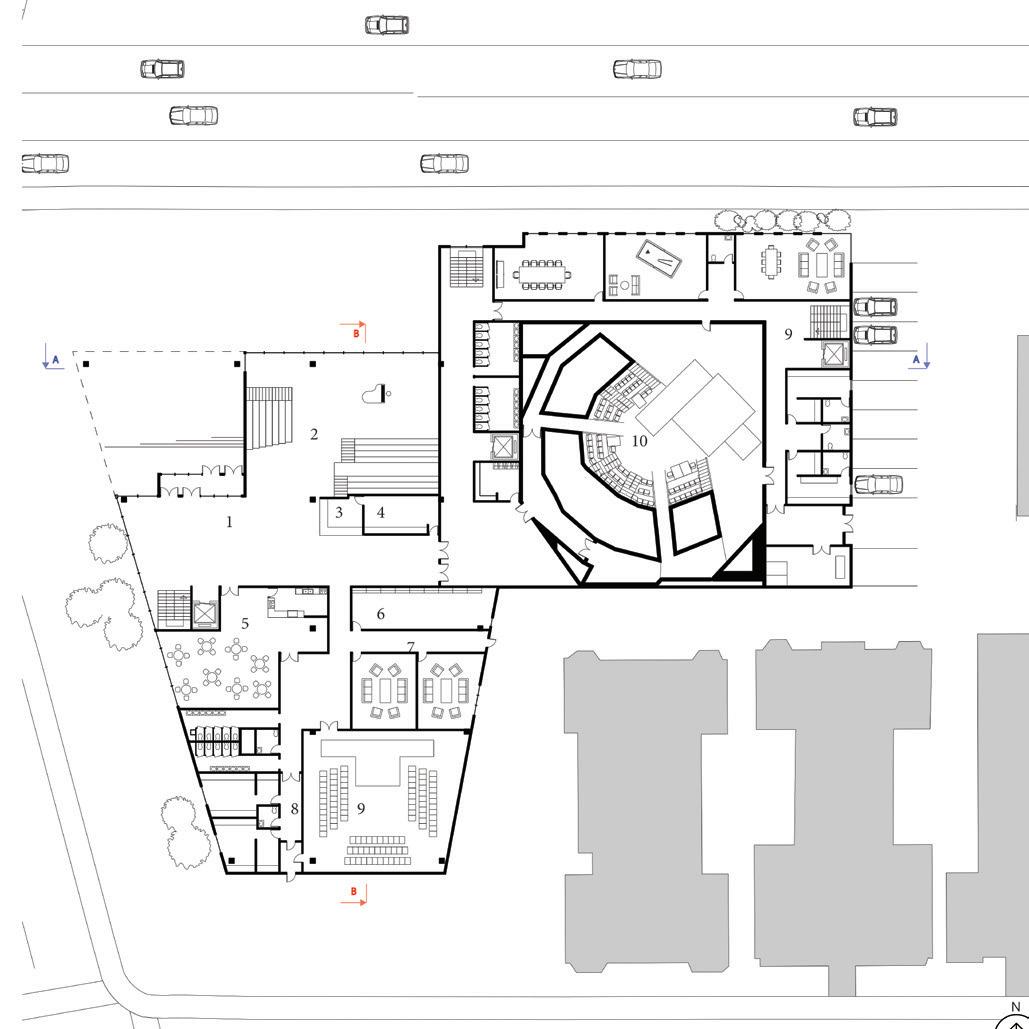
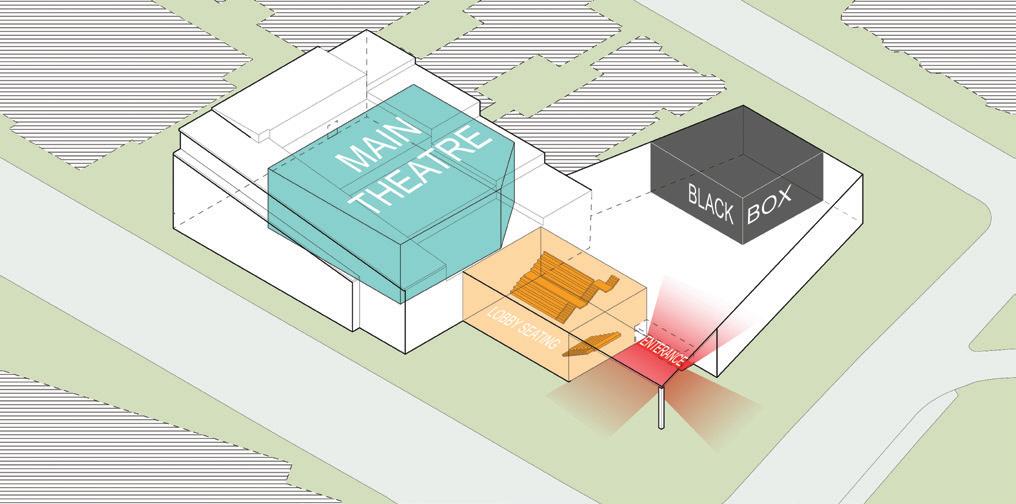

11 Studio 4 | ARCH2500 | Spring 2024
3 4 5 6 7 3-4. Perspective (Phase 3c) | 5. Floor Plan L1 (Phase 3c) | 6. Programmatic Proposal (Phase 3b) | 7. 1/16” Model (Phase 3c)
Charlotte Austin
Boylston Street Music Hall was designed with the intention of creating a series of three performance spaces that become more formal as the spaces elevate. The outdoor performance space is the most relaxed, with a gradual slope down to a lowered stage. Secondly, the a semienclosed stage with bench seating rising to a viewing area above. Lastly, the indoor, and most formal performance space stands above the whole site, defining its importance. You sequentially ascend from the lobby to the café, and from the café to the seating. Each of the three volume’s form is smallest at the entrance and largest at the opposing end where the stage lies emphasizing the importance of the space.
Boylston St Music Hall
Introducing a sense of formality through architecture and orchestra with a complex of performance space


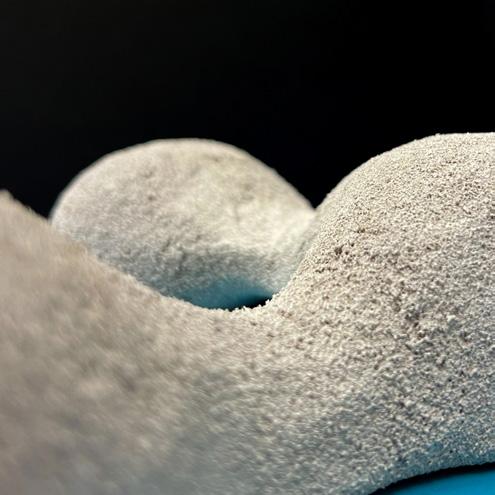
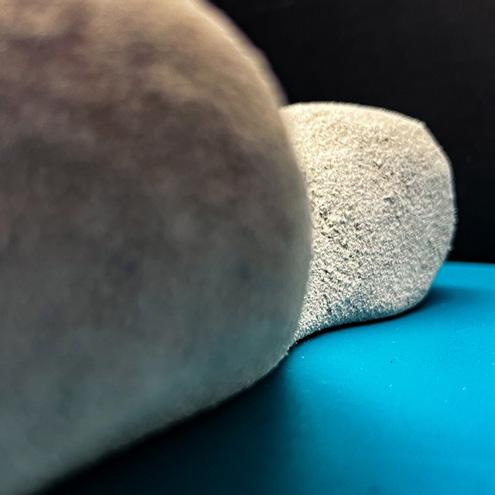
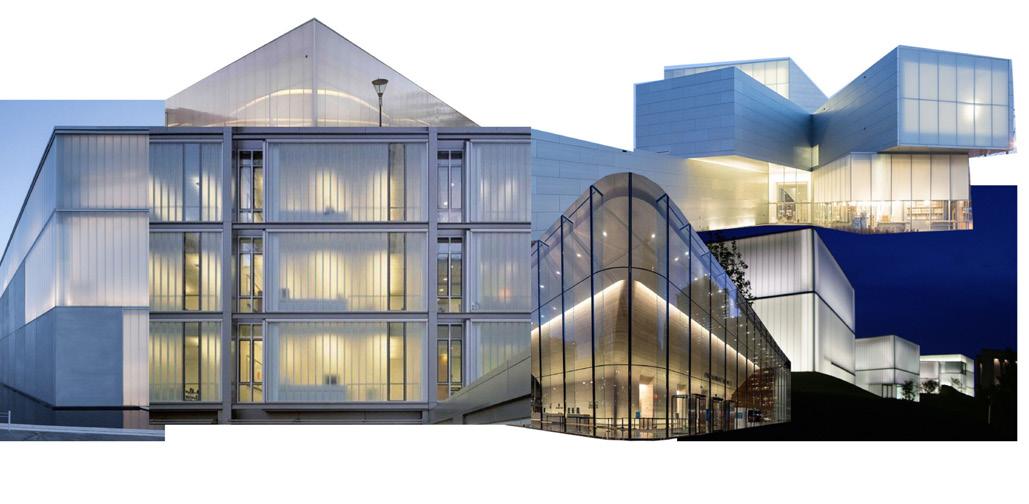
12 Wentworth Institute of Technology | SoAD
3 4 1 2 5
1-4. Concept Models (Phase 3a) | 5. Discursive Image (Phase 3b)

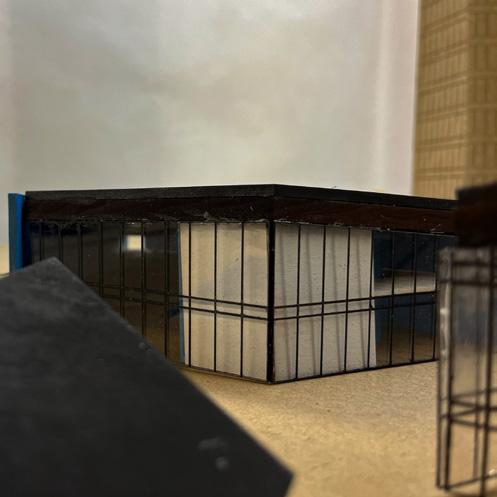
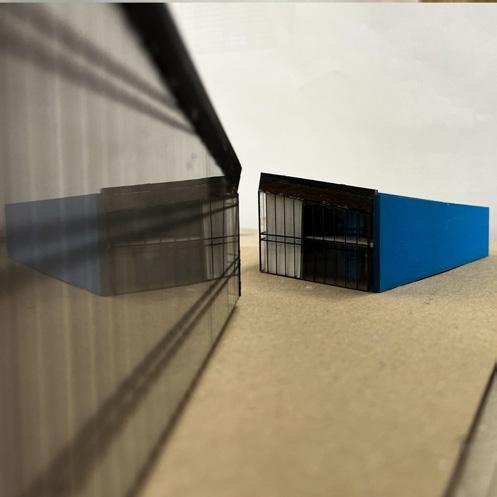
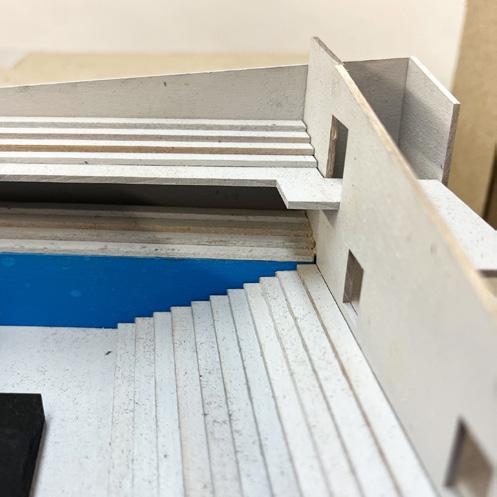


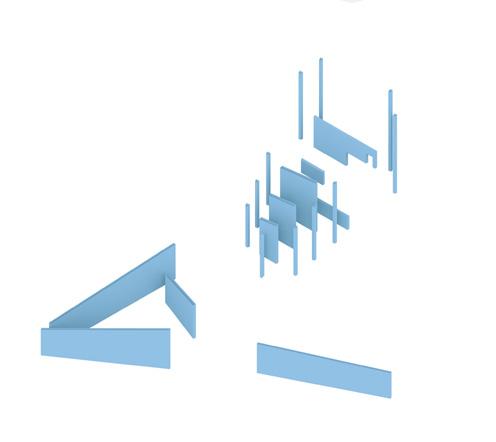
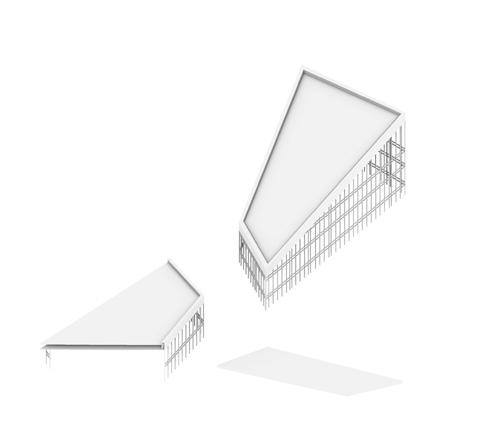
13 Studio 4 | ARCH2500 | Spring 2024
6 7 8 9 10 11 12
Dante Strong
6-9. 1/16” Model (Phase 3c)
|
10-12. Concept Diagrams (Phase 3c)
The project concept centers on leveraging two masses to create captivating moments that engage and allure the community to the site. The design aims to emphasize three pivotal aspects:
1) Establishing spaces for both performers and community members, beckoning visitors upon entry and fostering a sense of intrigue. 2) Echoing the transparency of the Music Box precedent, ensuring the visibility of studio spaces to underscore performers’ dedication to sharing their talent. 3) Providing a dedicated sanctuary where performers can not only showcase their artistry but also unwind, fostering a deeper connection with both the community and the art form itself.
Performance Complex
Showcasing studio transparency, and providing a sanctuary for performers.
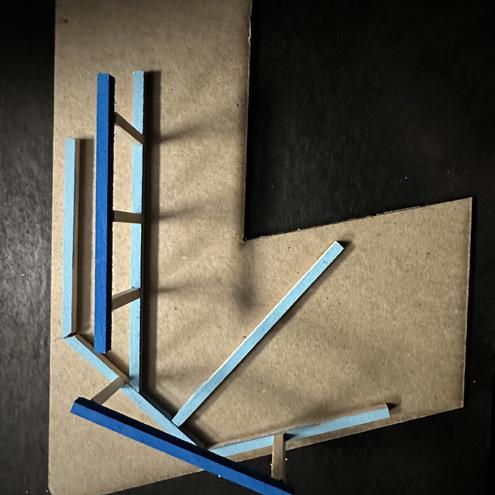
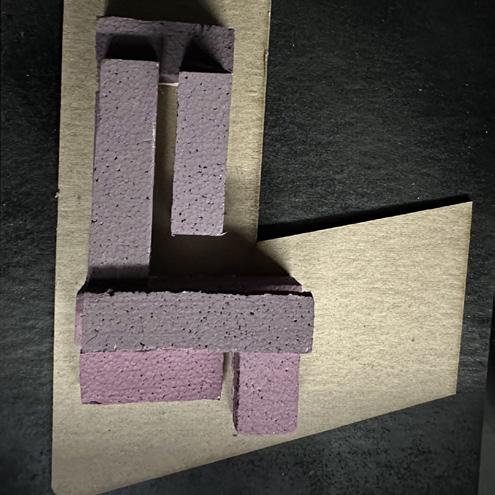
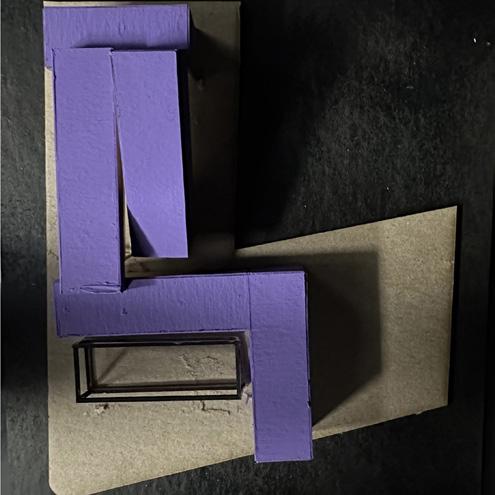
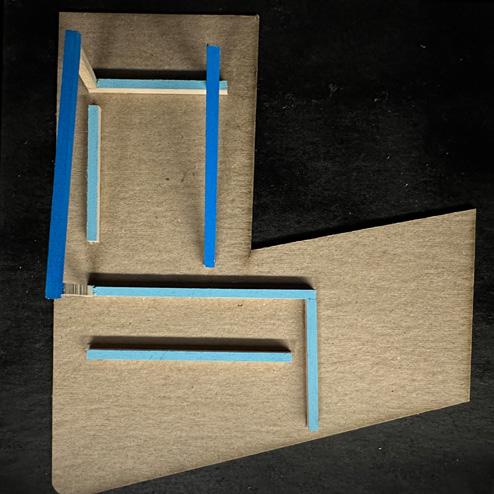
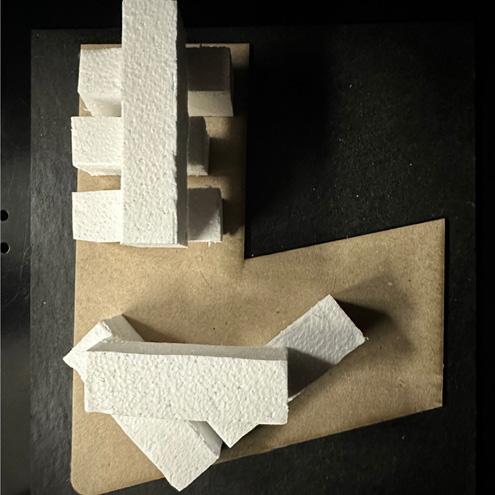

14 Wentworth Institute of Technology | SoAD
1 3 2 4 5 6
1-6. Concept Models (Phase 3a)
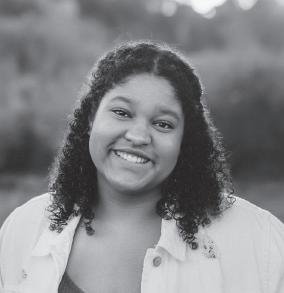
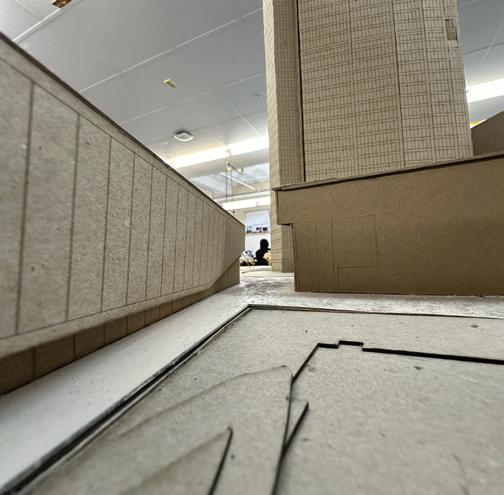
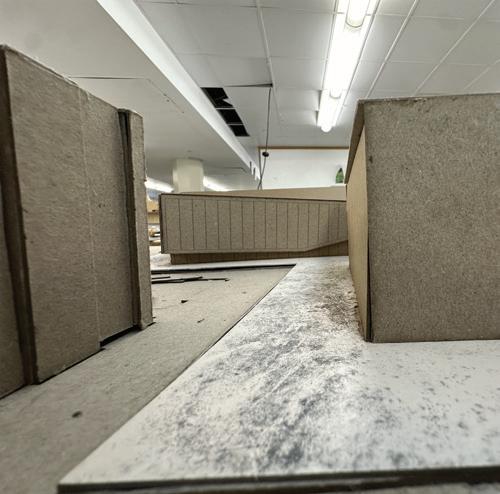
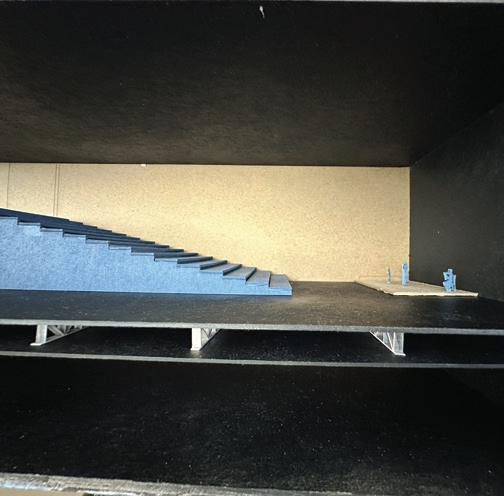
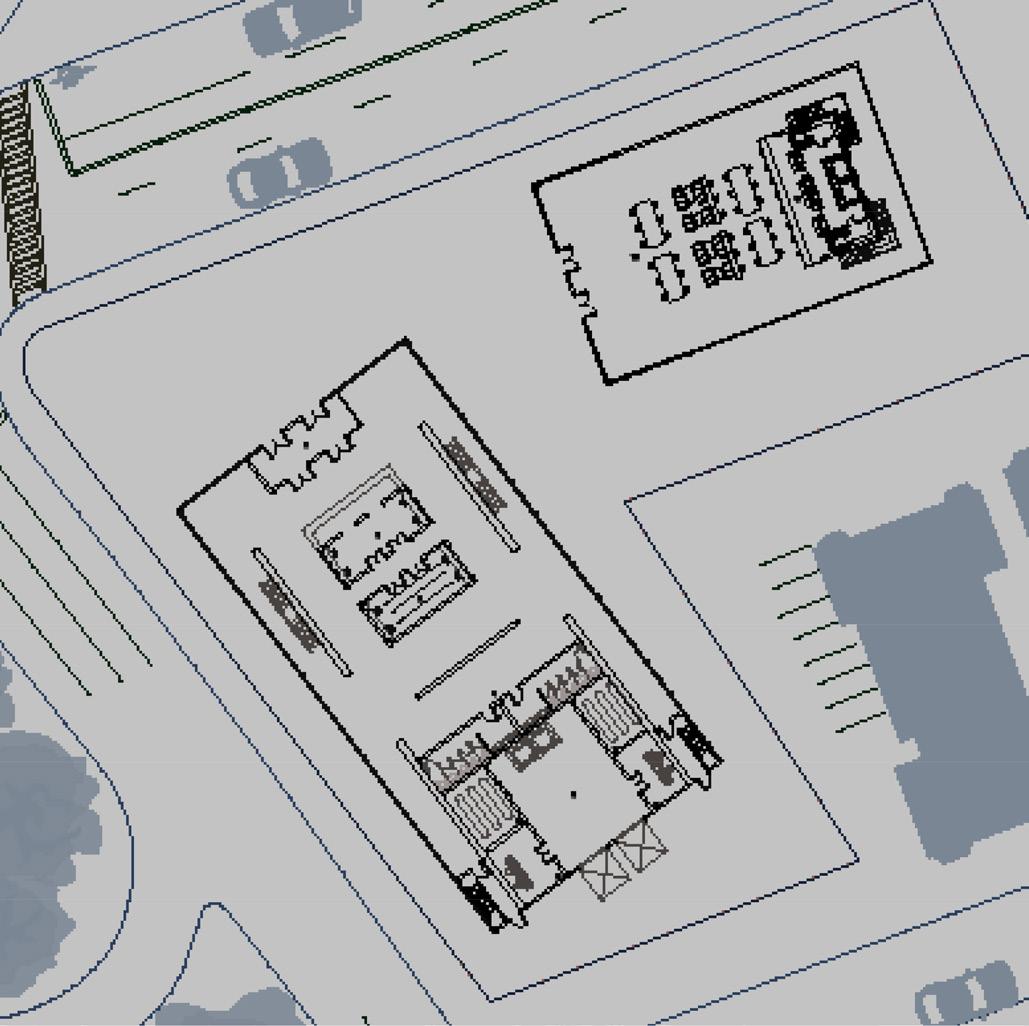

15 Studio 4 | ARCH2500 | Spring 2024
Jules
8 10 7 9 11
Herbert
7-8. 1/16” Model (Phase 3c) | 9. Drawdel (Phase 3c) | 10. Floor Plan L1 (Phase 3c)
| 11. Elevation (Phase 3c).
The building takes a bold and transparent approach to provide both functionality and aesthetic appeal. The combination of arches and a tensile structure creates a weightless and airy feel that aligns with the fundamental qualities of music. The result is a floating structure that reflects the fluidity of music. The transparency of the design adds another layer of interest, allowing natural light to flood the space and providing a sense of openness and connection to the surrounding environment. The circulation route is the central component of the design, running the length of the building. Its constant flow mirrors the harmonic development heard in musical compositions, directing people through space.
Symphonic Threads Theatre
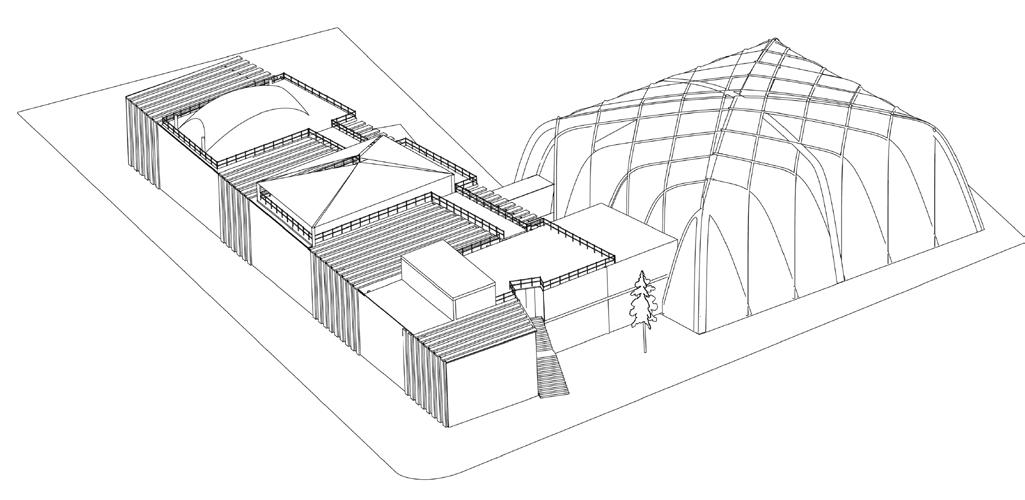

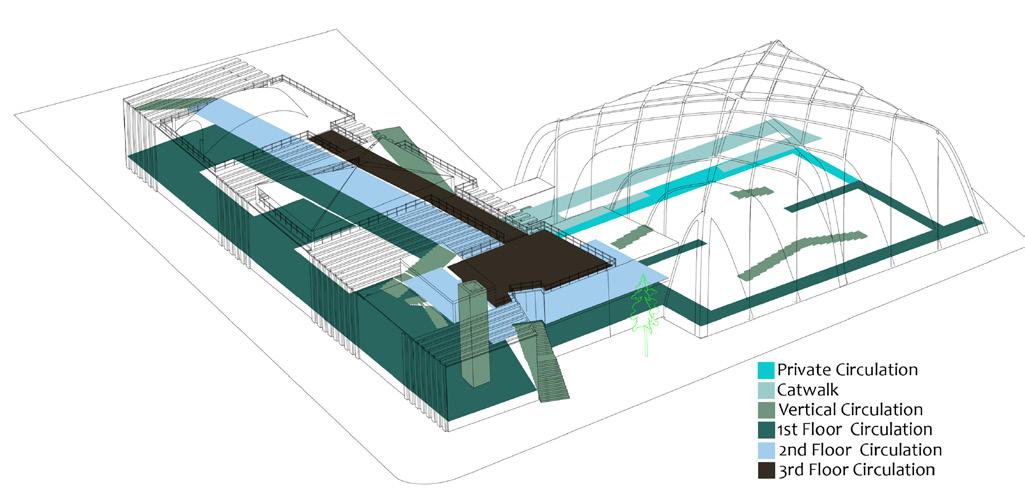
16 Wentworth Institute of Technology | SoAD
An airy concept combining arches and transparency to reflect the fluidity of music.
1 2 3
1. Massing Model (Phase 3c) | 2. Structure Model (Phase 3c) | 3. Circulation Model (Phase 3c)
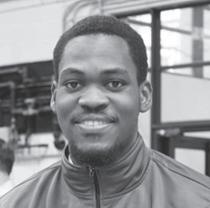
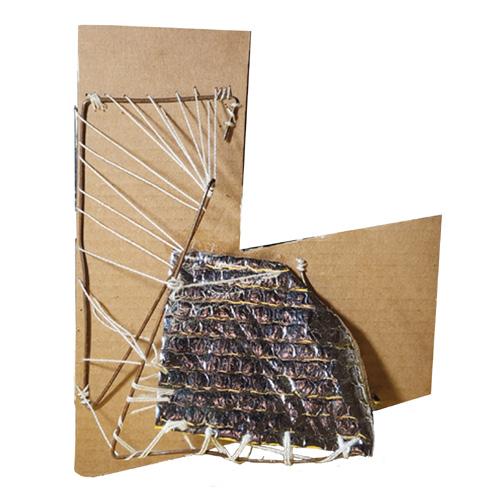
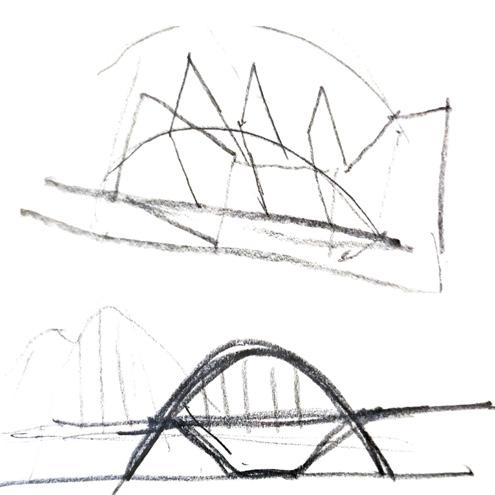
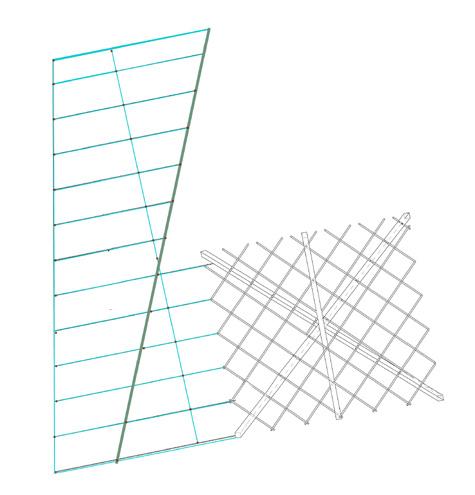
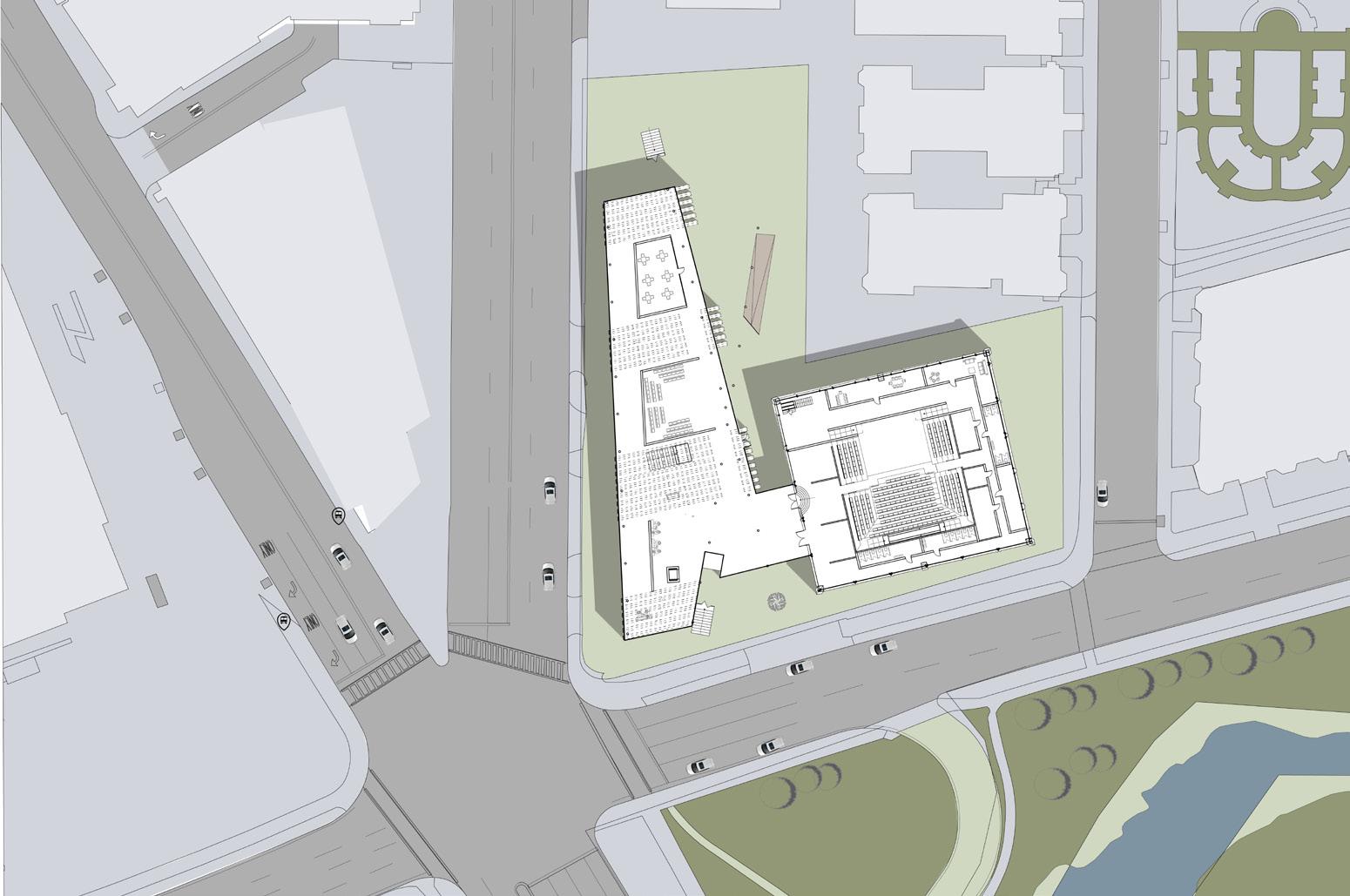
17 Studio 4 | ARCH2500 | Spring 2024
4 5 6 7
Justin Smith
4. Concept Model (Phase 3a) | 5. Sketches (Phase 3b) |
6. Grid Diagram (Phase 3c)
7. Site Plan (Phase 3c)
Given a public site that plays a crucial role in enhancing the greenery of Boston, it became clear that the idea of transparent spaces would respect the area while also creating an inviting performance center. By orienting the main performance space to face the Muddy River, a connection to the river and surrounding green spaces is immediately established. To enhance this connection, and extend it to the people and the performance center, a glass curtain wall wraps the front and left side of the performance space. This provides visitors with views of the river and invites the public to attend the events within. This is also replicated in selected rehearsal rooms as they stretch from the interior to the exterior of the building and curtain walls create the exterior facades .
Symphonic Transparencies
By employing the use of glass in the performance spaces, music
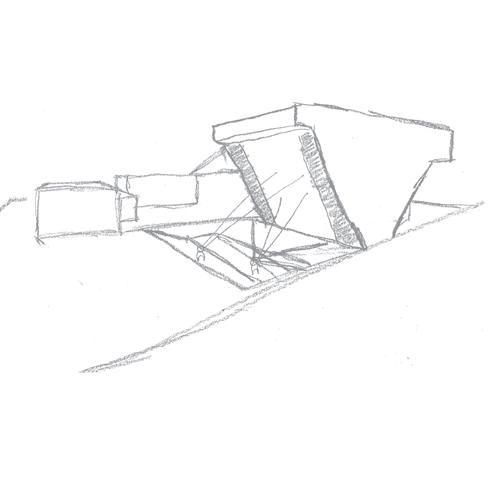
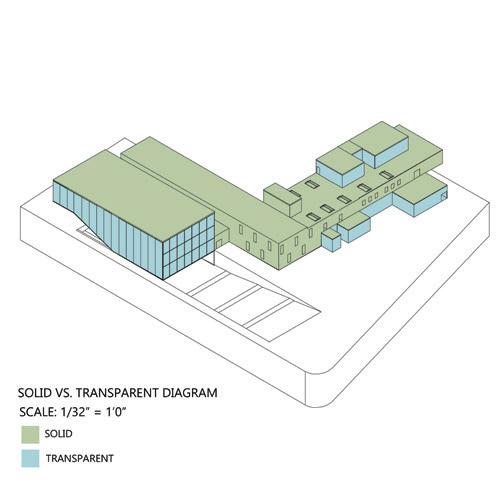
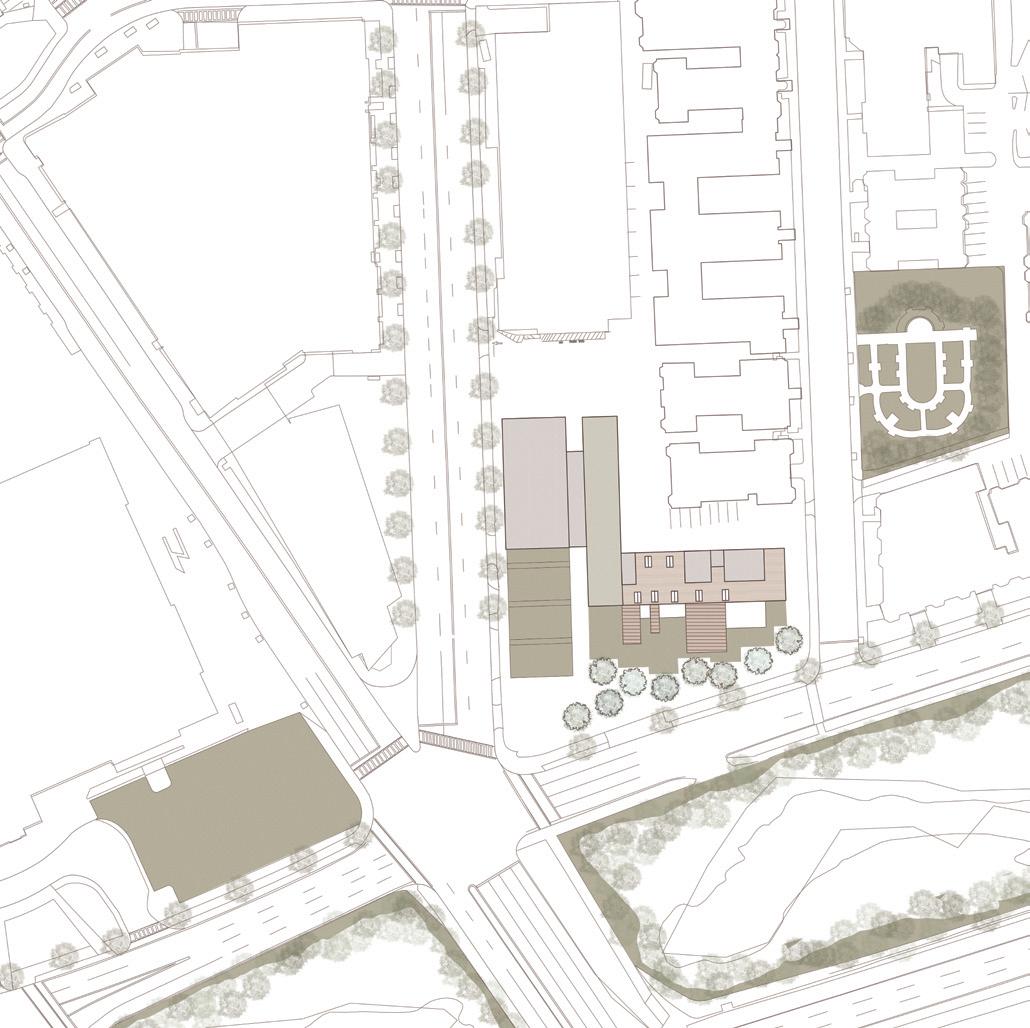
18 Wentworth Institute of Technology | SoAD
1 2 3
1.Sketch (Phase 3b) | 2. Massing Diagram (Phase 3c) | 3.Site Plan (Phase 3c)

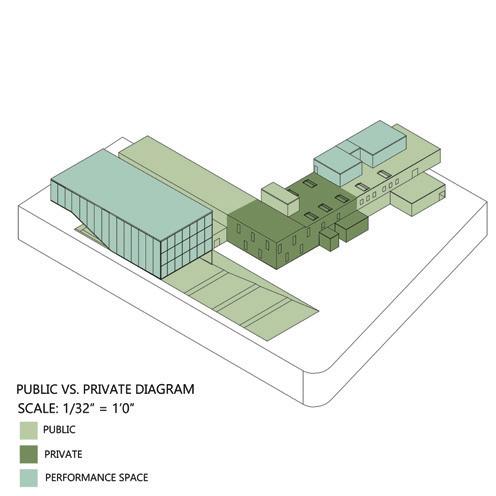
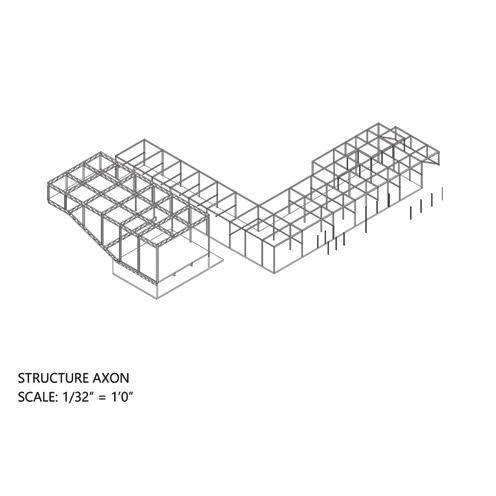
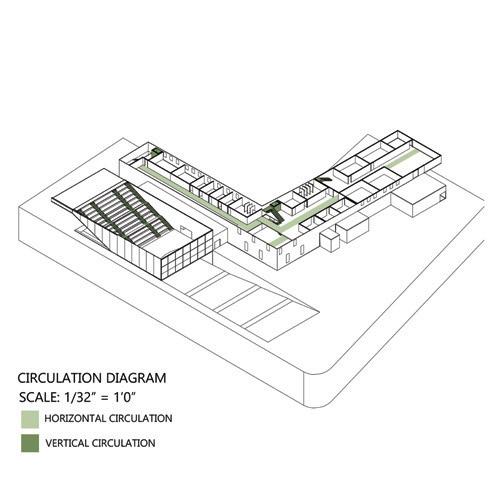
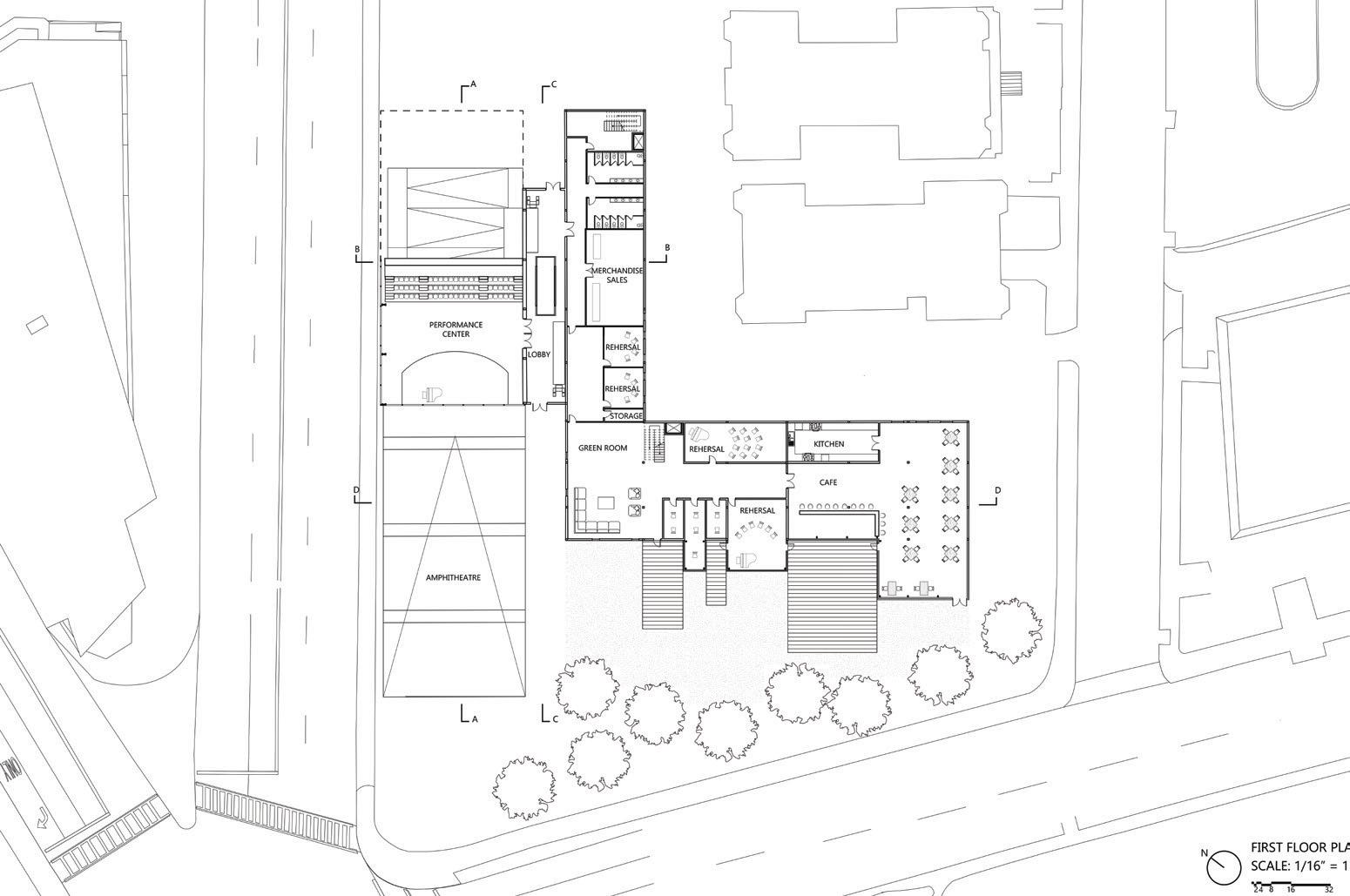
19 Studio 4 | ARCH2500 | Spring 2024
4 5 6 7
Katelyn Goode
4. Program Diagram (Phase 3c) | 5. Structure Diagram (Phase 3c) | 6. Circulation Diagram (Phase 3c) | 7. Floor Plan (Phase 3c)
Johan Wolfgang von Goethe once said, “Architecture is frozen music, and music is liquid architecture.”
I wanted to create a music center that embodies fluidity in its form and circulation.
One way of doing this was in the form of the roof, which is almost pulled over the structure, and pulled up at important points of the building, such as the main auditorium, two public entrances, and glass facade on the back of the dining area.
The use of curved edges pealing into the facade allows for the edges of the structure to lead people throughout the building with organic pathways.
Fluidity in Motion
Create
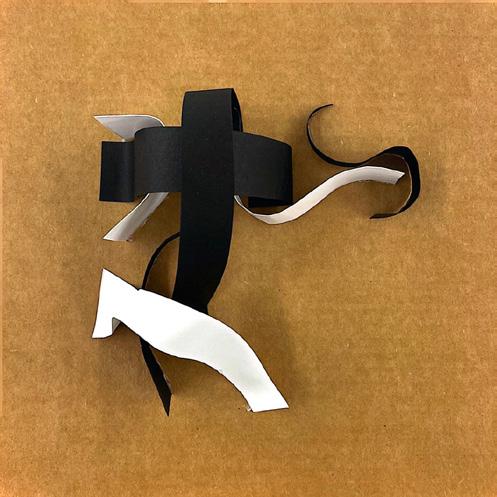
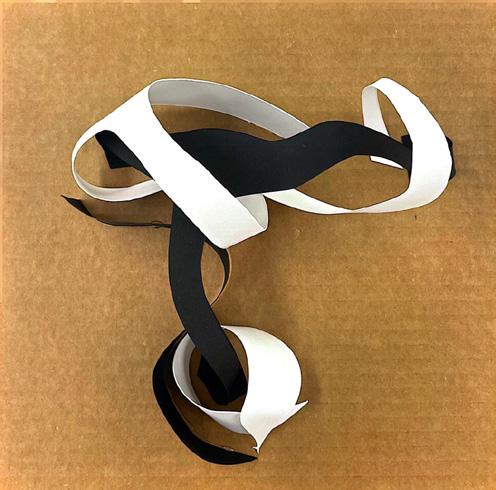
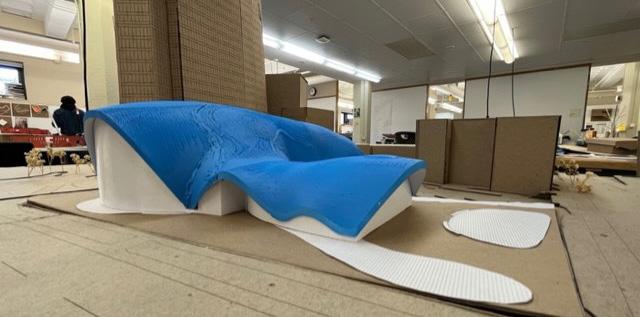
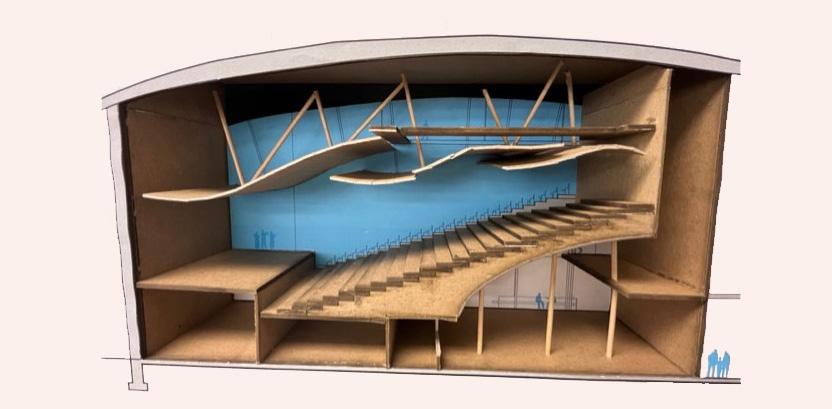
20 Wentworth Institute of Technology | SoAD
fluidity through natural forms, using edges to lead people through the building
1 2 4 3
1-2. Concept Models (Phase 3a) | 3. Massing Model (Phase 3c) | 4. Drawdel (Phase 3c)

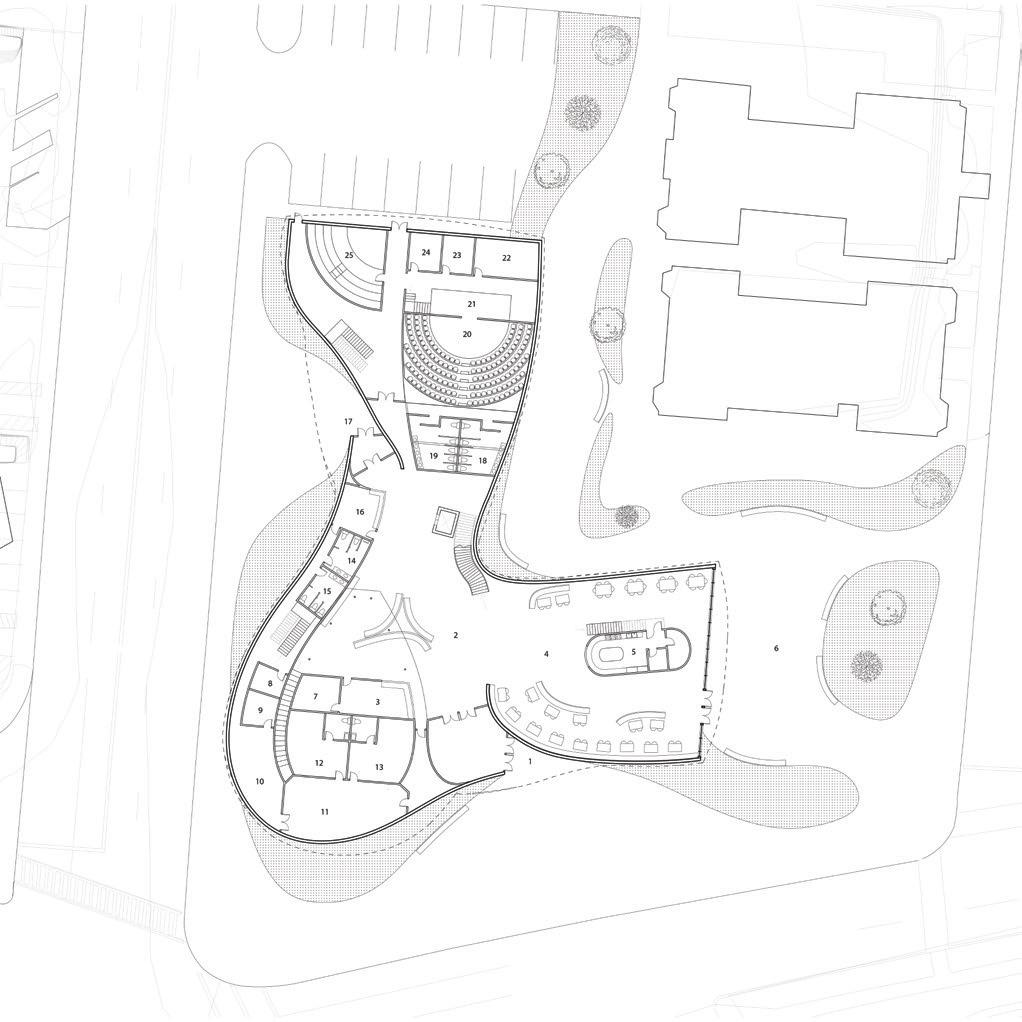
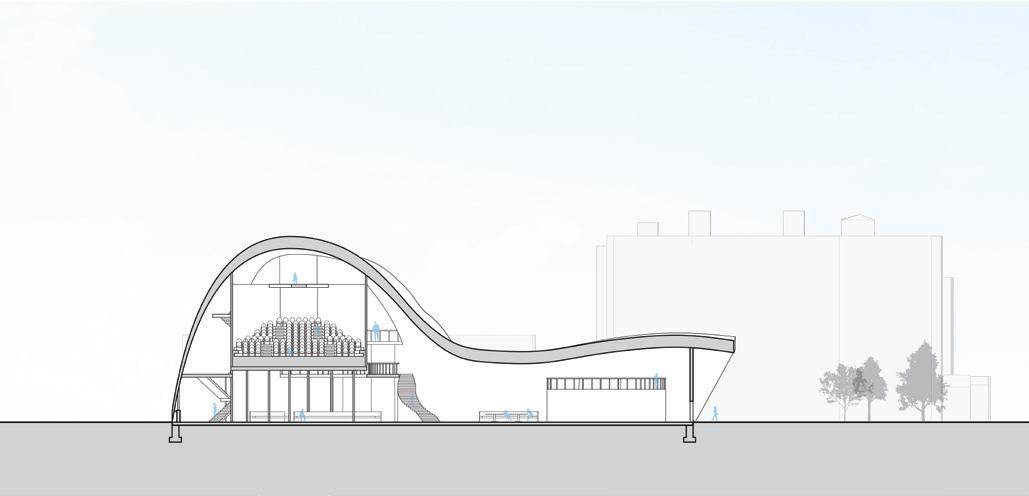
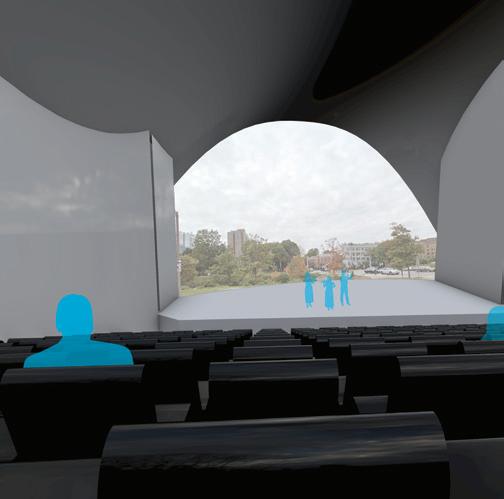
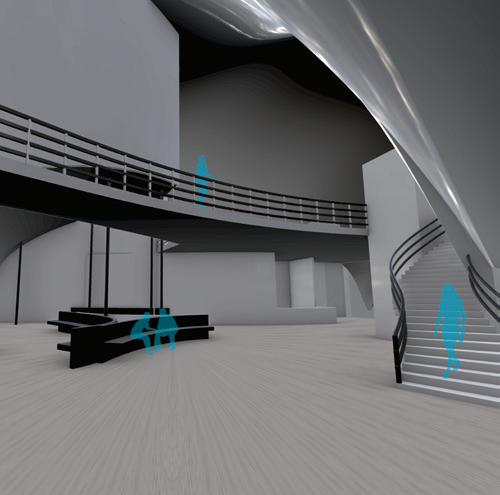
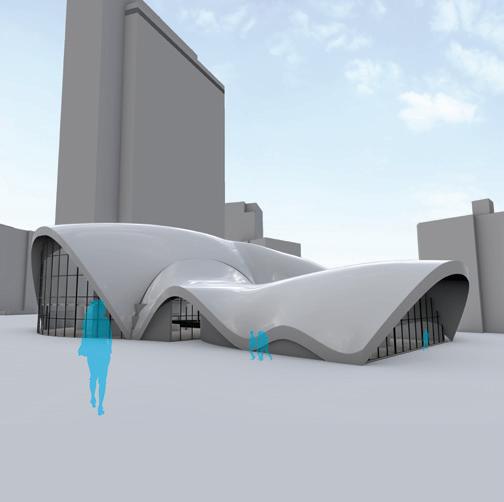
21 Studio 4 | ARCH2500 | Spring 2024
5 6 9 8 7 5. Floor Plan L1 (Phase 3c) | 6. Section (Phase 3c) | 7-9. Perspectives (Phase 3c)
Marcos Abell
The Floating Theater presents an innovative concept where both interior and exterior stages seamlessly integrate.
The primary stage delivers captivating performances while a secondary area, visible through darkened windows and balconies, showcases the behindthe-scenes creative process.
This unique design offers audiences an immersive experience, prompting reflection on the interconnectedness of art and life.
Floating Theater
A dynamic theater with a movable stage for captivating dual performances.

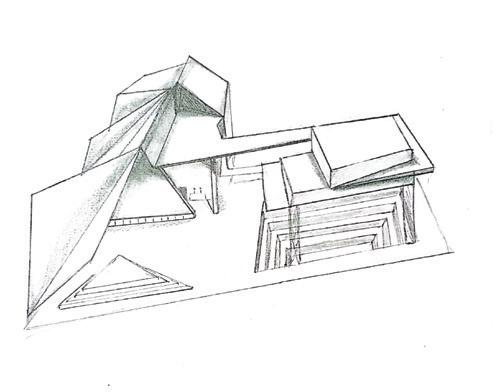
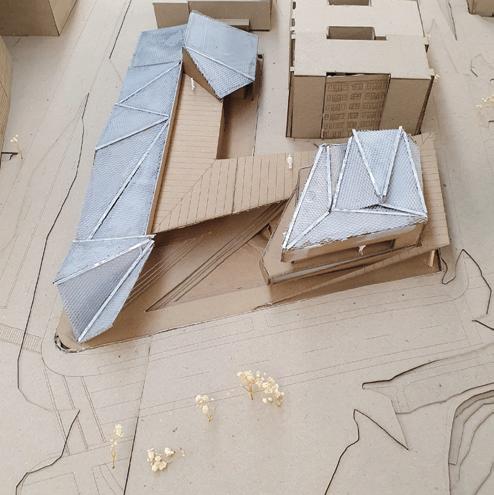
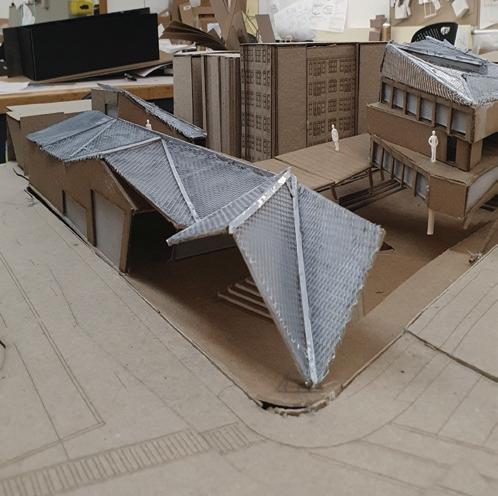
22 Wentworth Institute of Technology | SoAD
1-2. Concept Models (Phase 3a)
| 2. Sketch (Phase 3b)
2 3 4 1
| 3-4. 1/16” Massing Model (Phase 3c)
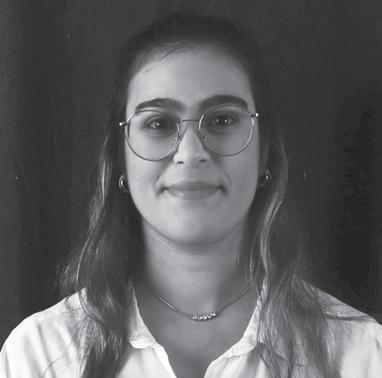
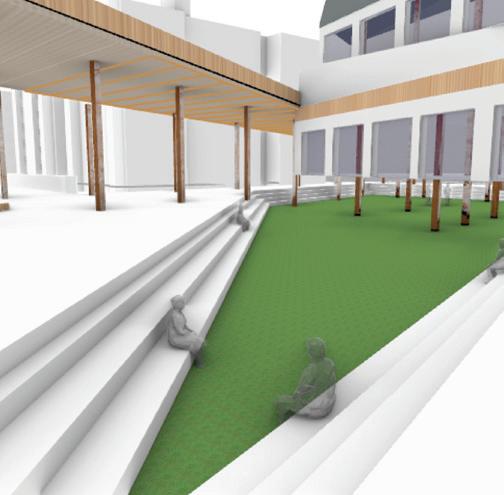
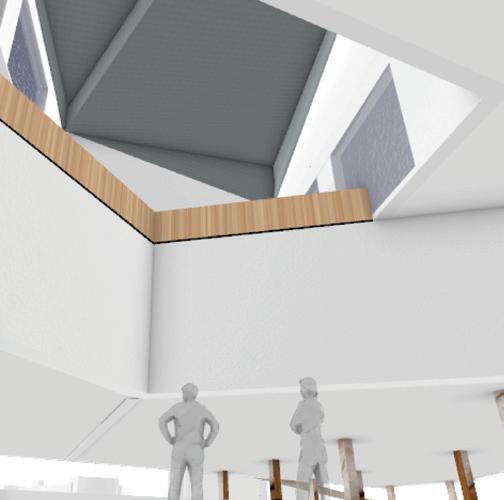
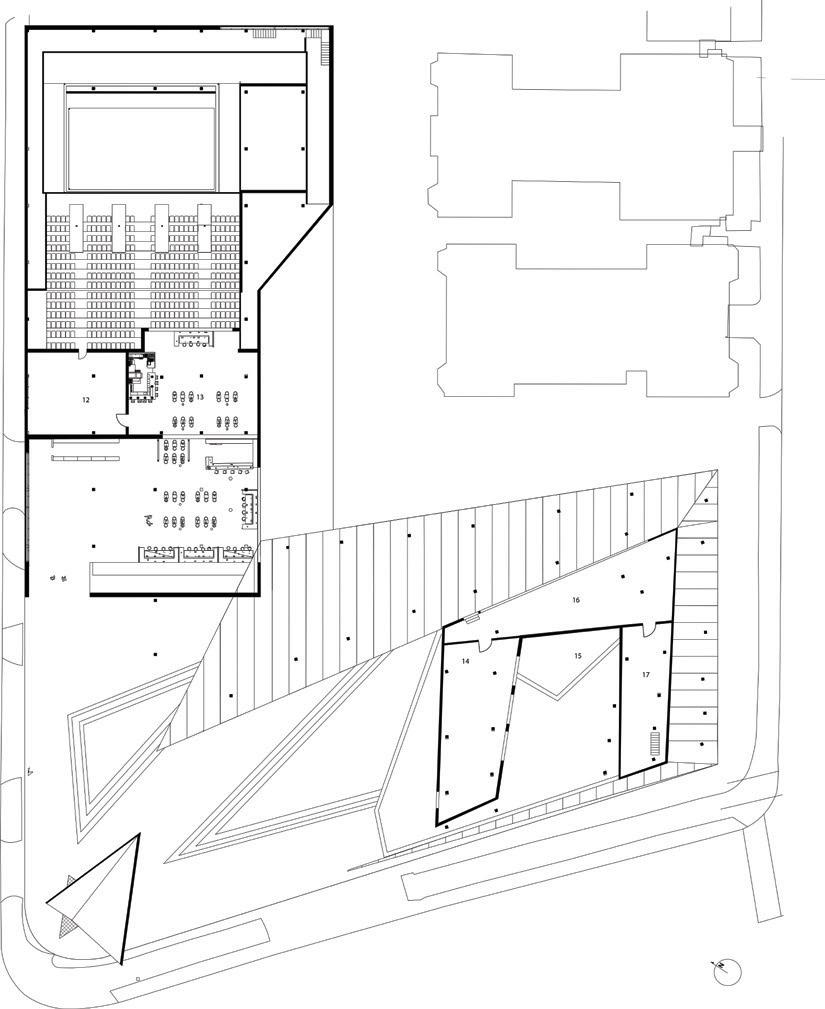

23 Studio 4 | ARCH2500 | Spring 2024
6 5 8 7 5-6.
| 7.
| 8.
Naz Sevimli
Perspectives (Phase 3c)
Floor Plan (Phase 3c)
Drawdel (Phase 3c)
The concept and inspiration of the building is a sound wave and the fluidity of its travel and shape. The walls undulate and curve, reflecting the dynamic patterns of musical notes, creating an experience inside and outside the performance space.
ONDA is a music performance space that represents a music box, where the main performance contains a “box” which is the auditorium. The facade is inspired by the Aqua Tower by Studio Gang, but incorporated in a way where it is not only a visual experience for the user, but is also blended into the landscape in a way where the user always feels connected to the building.
ONDA
A building that connects the visual and sensory experiences of sound into architecture.
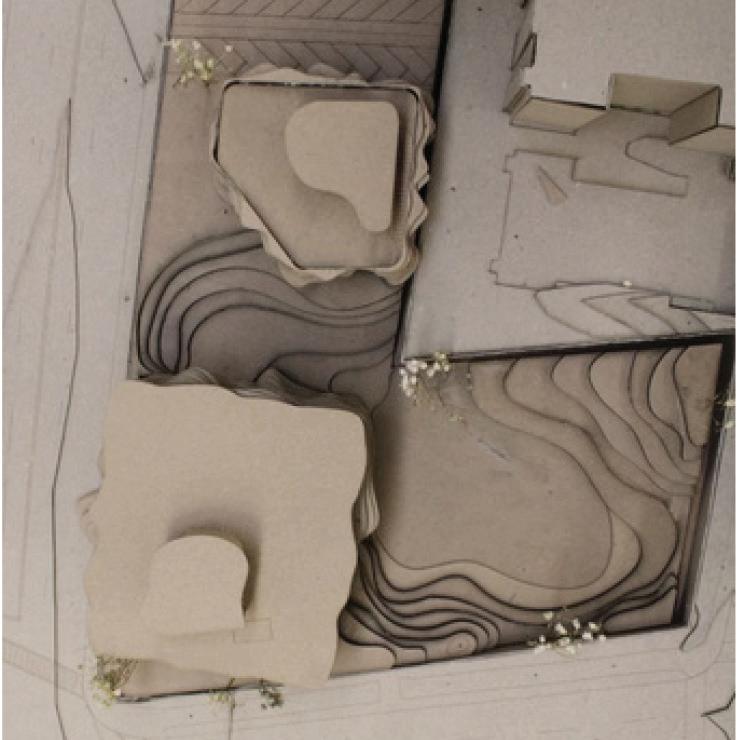
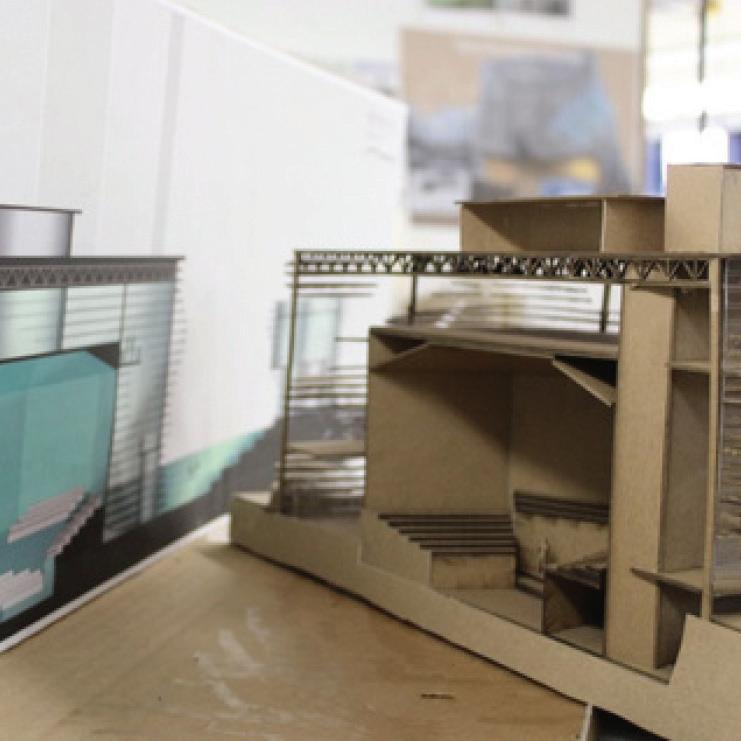
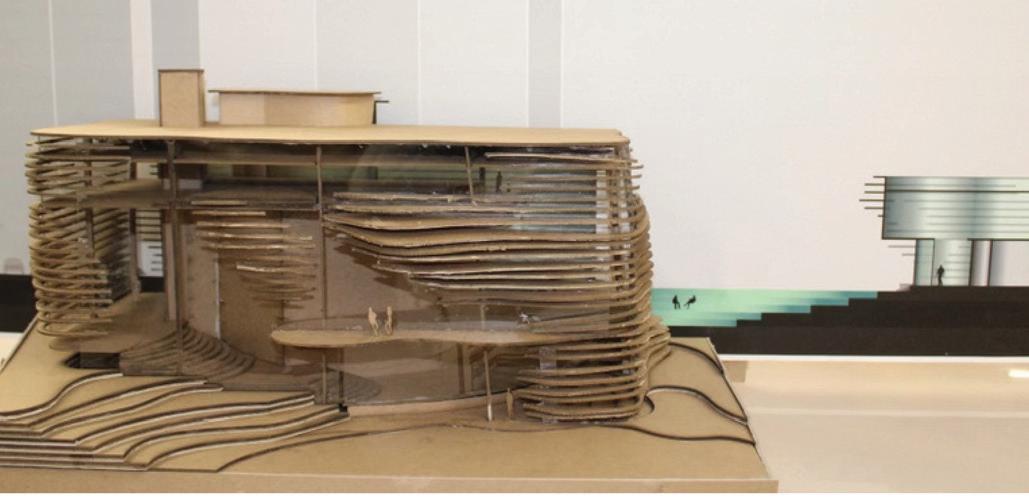
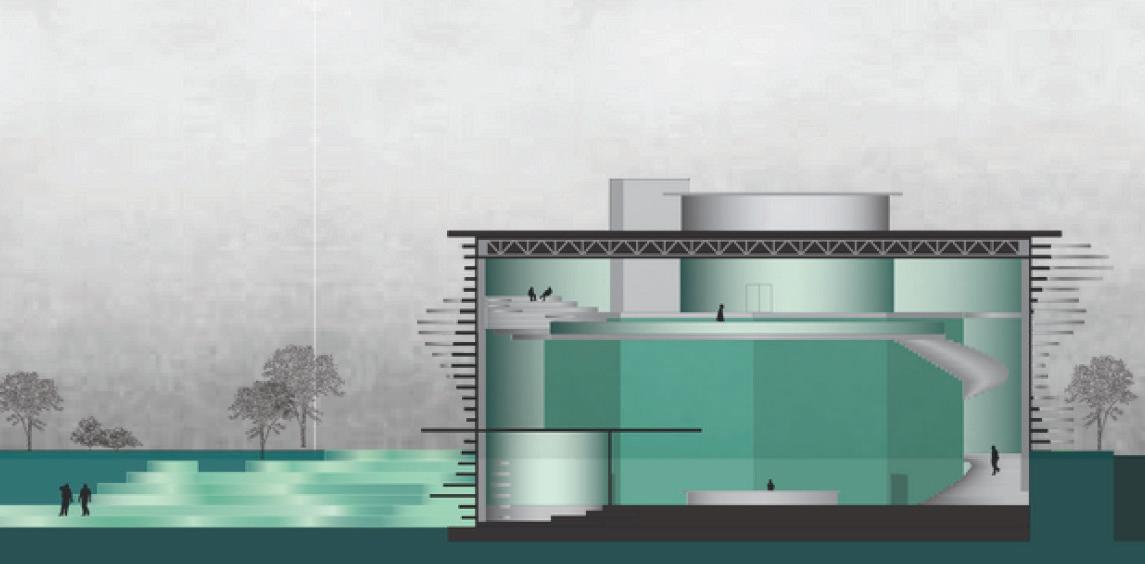
24 Wentworth Institute of Technology | SoAD
1. 1/16” Model (Phase 3c) | 2-3. Drawdel (Phase 3c) |
1 2 3 3 4
4. Section (Phase 3c)
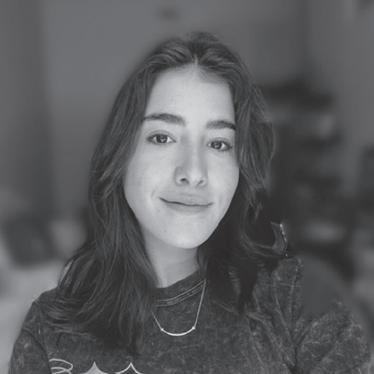
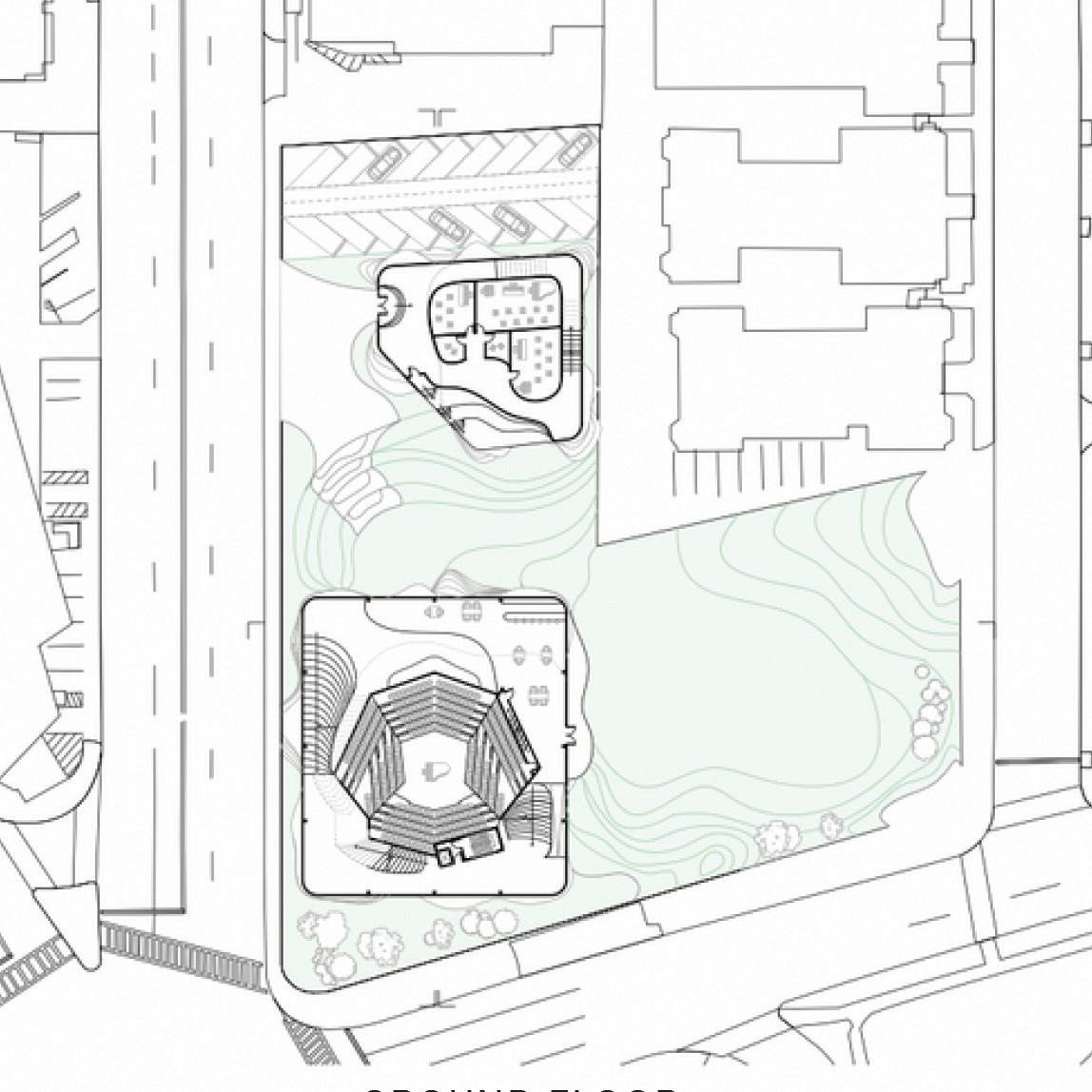
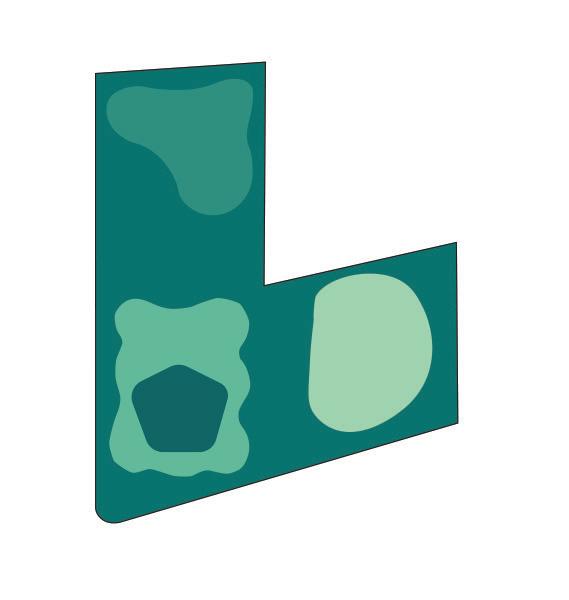
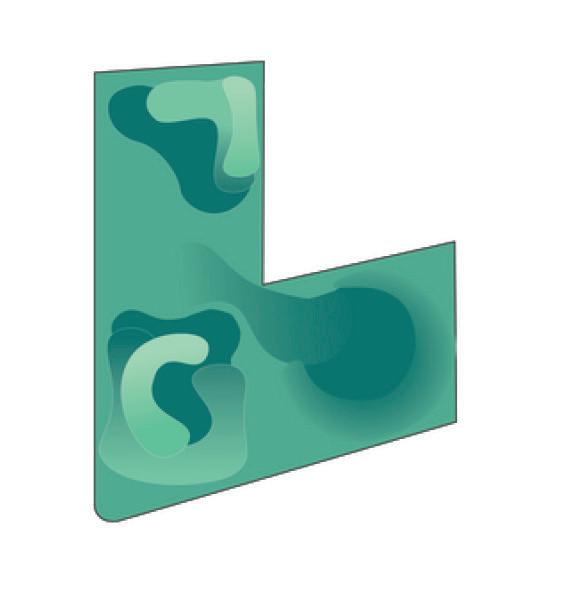

25 Studio 4 | ARCH2500 | Spring 2024
5 6 7 8
L1
| 6.
| 7.
Regina Lozano
5. Floor Plan
(Phase 3c)
Program Diagram (Phase 3c)
Circulation
| 8.
Diagram (Phase 3c)
Section (Phase 3c)
With grid lines as our guide, we construct spatial realms that invite exploration and interaction
Our innovative project features spatial design defined by intricate grid lines. Two entrances offer distinct experiences: one leads into a double-height space, where observers above can view full glass walls surrounding the main stairs and elevator, promoting transparency. A direct path on the next floor leads to a public area and outdoor space. The alternate entrance leads to rehearsal rooms, a library, and seating, culminating in access to the auditorium. Both entrances facilitate interaction and engagement within the dynamic spatial environment
Grid Nexus
Intersecting grids to design dynamic spaces, that invite exploration and interaction

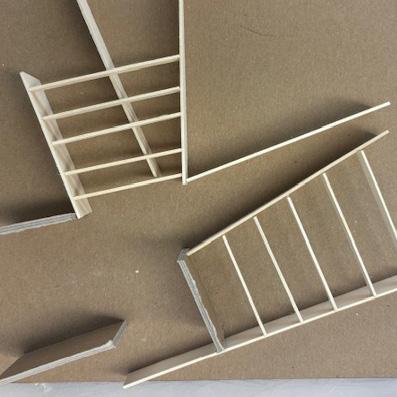
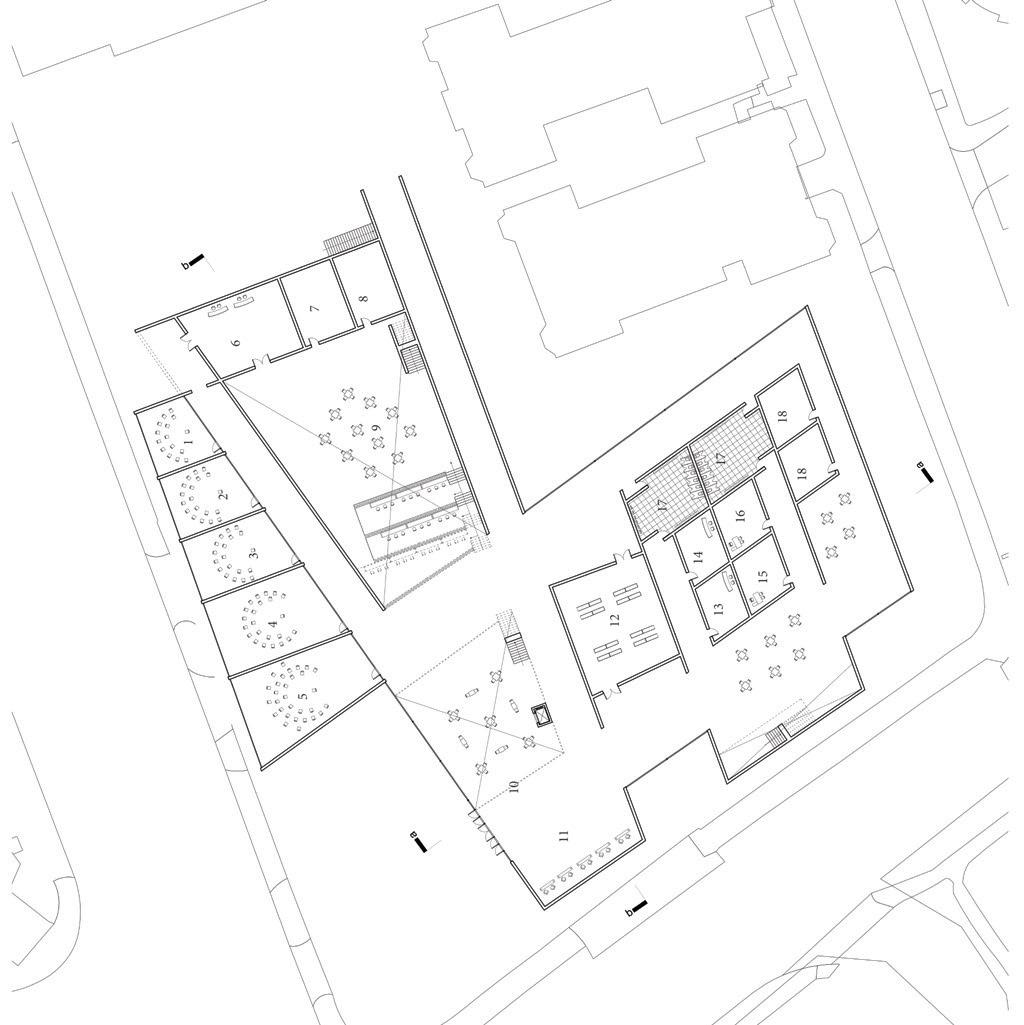
26 Wentworth Institute of Technology | SoAD
1 2 3
1-2. Concept Models (Phase 3a) | 3. Floor Plan L2 (Phase 3c)
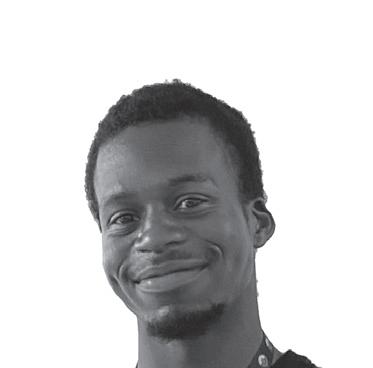
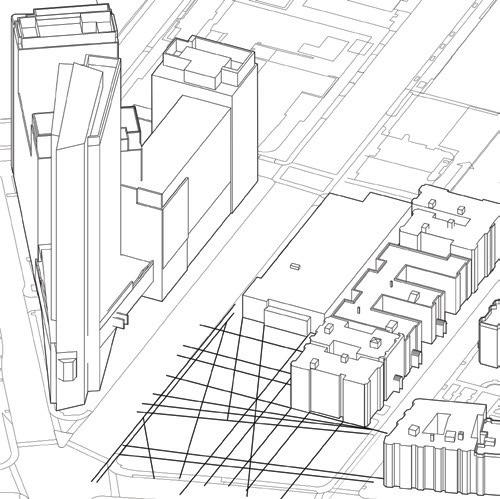
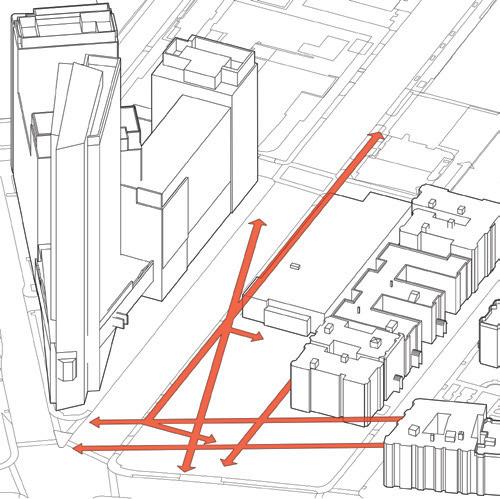
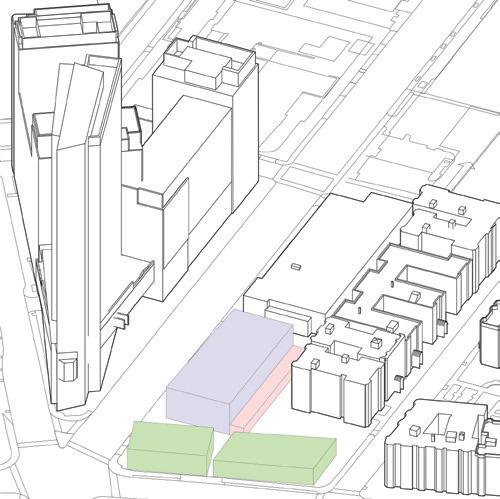
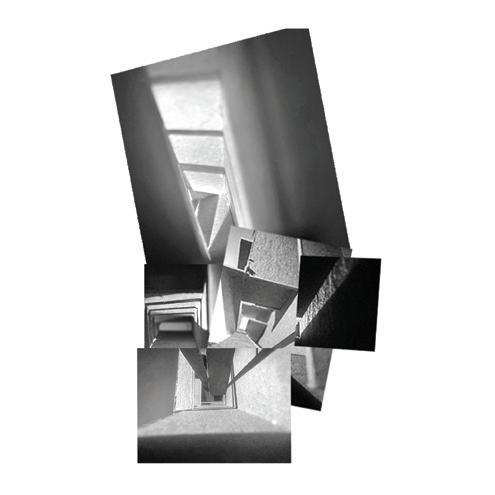
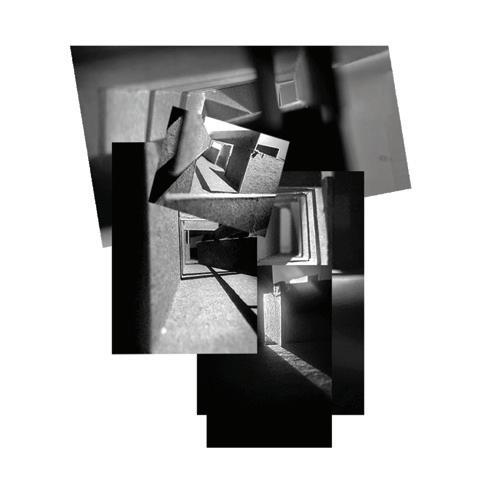
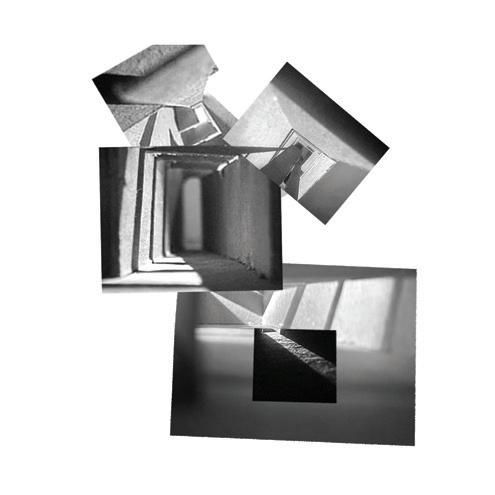

27 Studio 4 | ARCH2500 | Spring 2024
7 8 6 5 4 9 10
Samuel Jean
4. Parti Diagram (Phase 3b) | 5. Circulation Diagram (Phase 3b) | 6. Program Diagram (Phase 3b) | 7-9. Discursive Images (Phase 3b) | 10. Section (Phase 3c)
Music Flow embodies innovation with its striking accordion-style roof, seamlessly blending geometric aesthetics and functional design. Located in the vibrant Fenway area, this dynamic music performance center and community space serves as a hub of creativity and connection. Emphasizing fluidity and flow, this space facilitates interaction between old and new, bridging residential and commercial landscapes together. Its modern architecture not only captivates utilizing sleek lines and contemporary elements but also fosters inclusivity and engagement within the community. Music Flow is a beacon of modernity and synergy, harmonizing diverse urban elements.
Music Flow
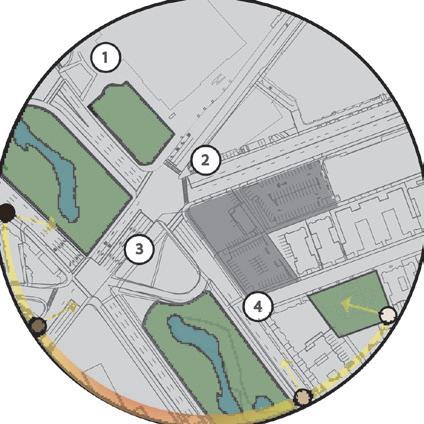
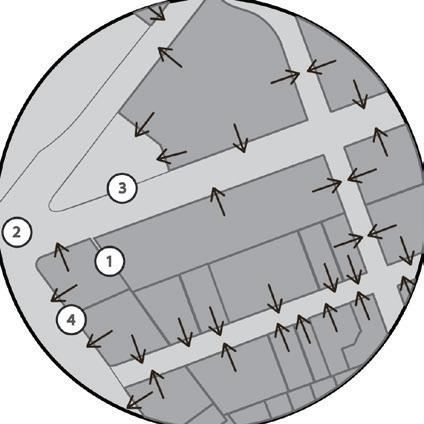
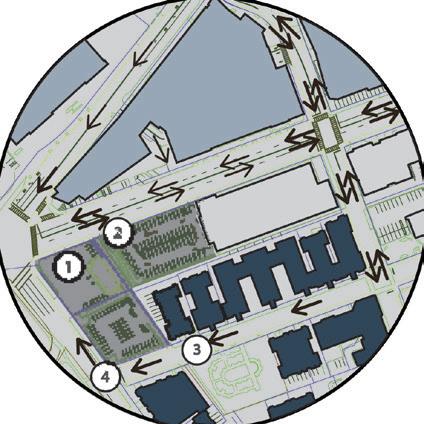
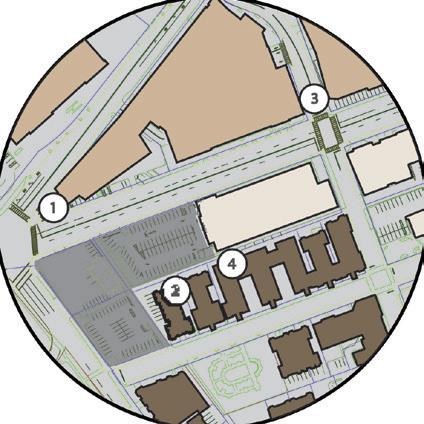
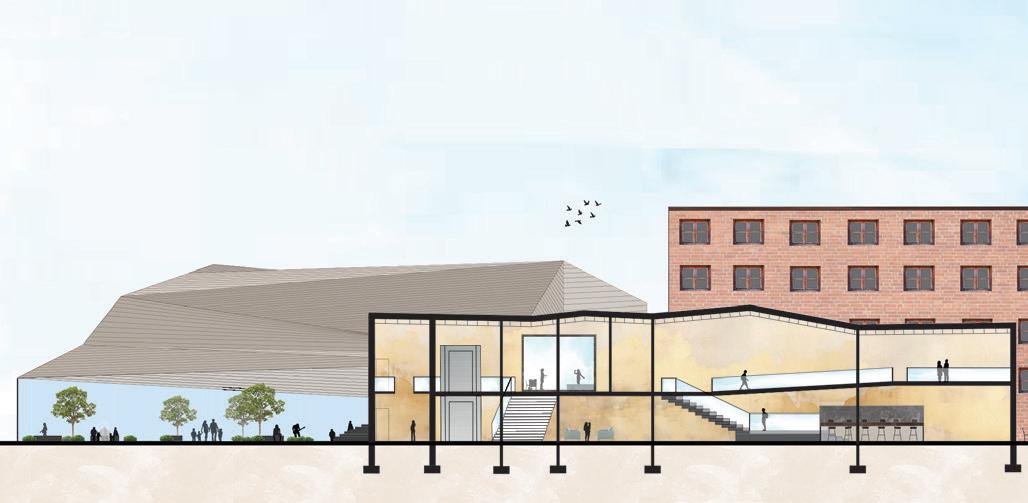
28 Wentworth Institute of Technology | SoAD
Phase 1 - Analysis: 1. Sun and Vegetation) | 2. Parcels | 3. Public v. Private | 4. Materiality | 5. Section (P3c) 1 3 2 4 5
Innovative geometric style, blending aesthetics and function in Fenway’s vibrant community hub.
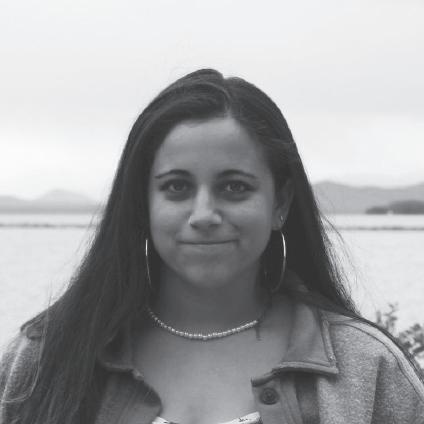
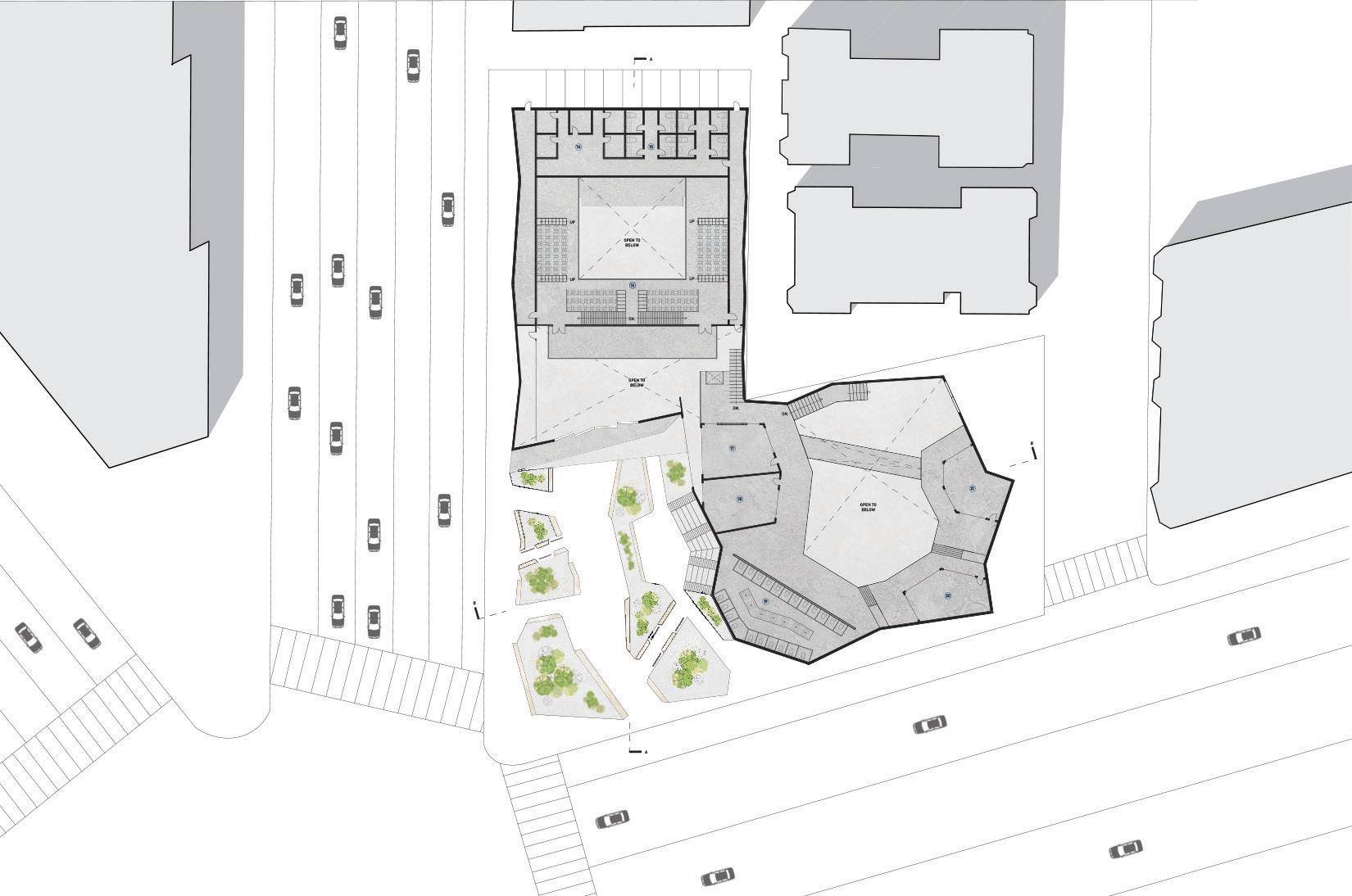

29 Studio 4 | ARCH2500 | Spring 2024
6 7
Floor Plan L2 (Phase 3c) | 7. Section (Phase 3c)
Sonia Abdel-Fattah
6.
During the conceptualization phase, I explored numerous models focusing on seamless connectivity between floors. Experimenting with carving foam blocks unveiled intriguing triangular geometric cuts, sparking inspiration. This led to the creation of a spaceship-inspired structure, that appeared to defy gravity with its hovering illusion. Embracing a small base and expansive overhang on upper levels, the design exudes a weightless aura. Integrating triple-height and double-height spaces throughout the edifice ensured the essence of the concept remained vibrant. Each facet of the design journey, from experimentation to realization, harmonized to craft an architectural marvel that transcends conventional boundaries.
The Interstellar Hub
A concept that explores the levels and elevations within the structure for a dynamic experience.
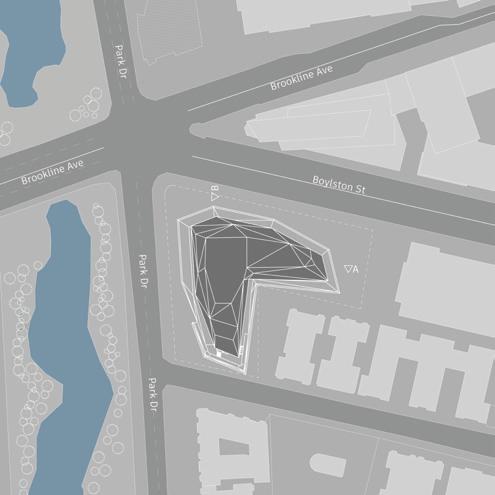
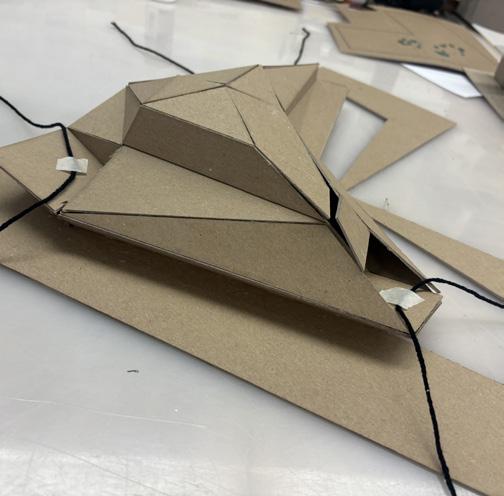
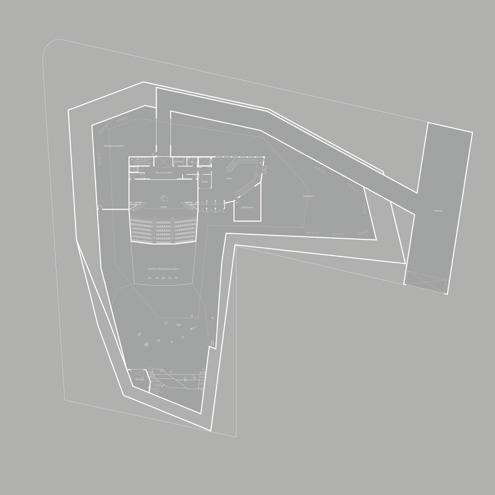

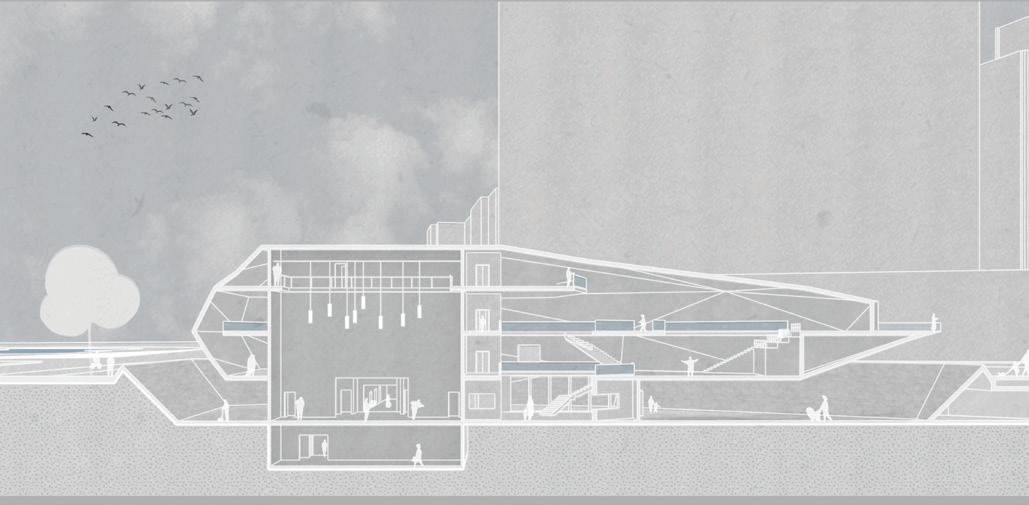
30 Wentworth Institute of Technology | SoAD
1. Site Plan (Phase 3c) |
1 3 2 4 5
2. Concept Model (Phase 3b) | 3-4. Floor Plan (Phase 3c) | 5. Section (Phase 3c).
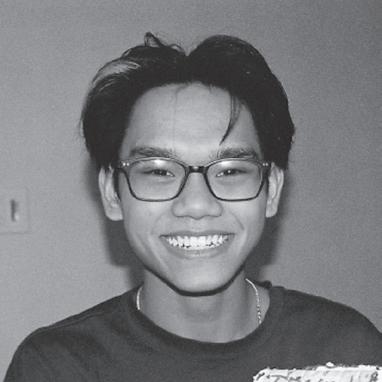
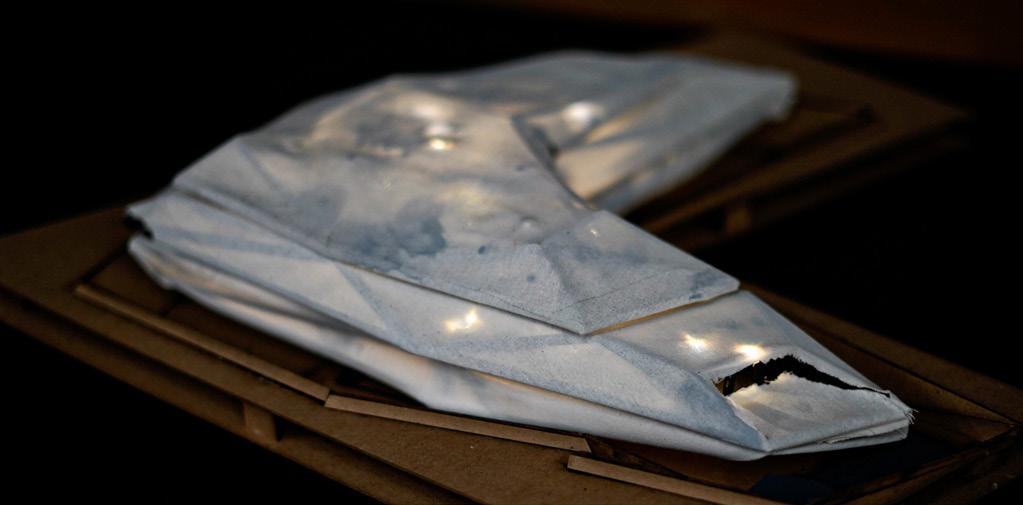

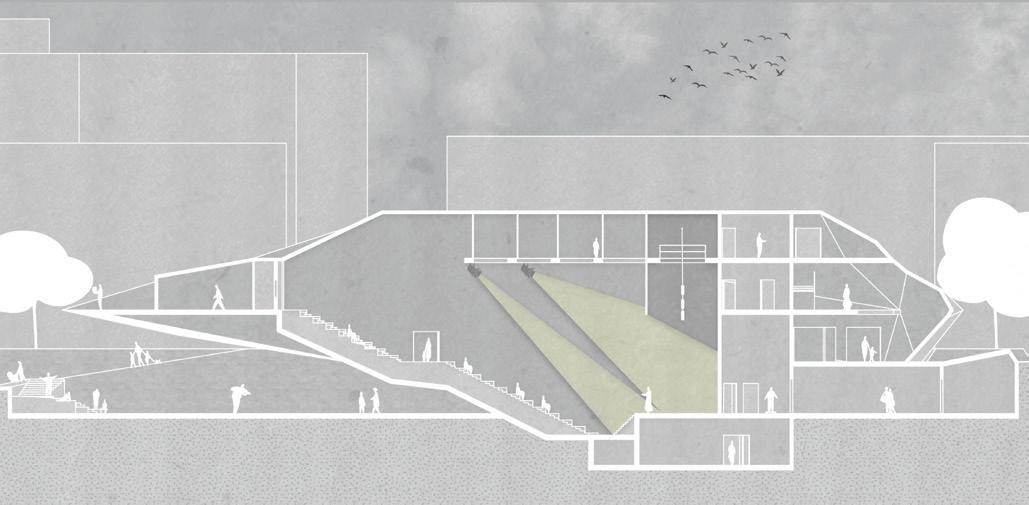

31 Studio 4 | ARCH2500 | Spring 2024
7 6 8 9
William Vo
|
|
|
6. 1/16” Model (Phase 3c)
7. Perspective (Phase 3c)
8. Section (Phase 3c)
9. Axon (Phase 3c).
Partnership
This Booklet represents the output of Section 1, Instructor: Ignacio Cardona (cardonai@wit.edu), who works in coordination with the other 9 seections:
- Section 02: Instructor Ryan Thomas | thomasr7@wit.edu
- Section 03: Instructor Aaron Joseph Weinert | weinerta@wit.edu
- Section 04: Instructor Ernesto Carvajal | carvajalmaldonadoe@wit.edu
- Section 05: Instructor Kimberly Jean Poliquin | poliquink@wit.edu
- Section 06: Instructor Geoffrey Pingree | pingreeg@wit.edu
- Section 07: Instructor William McIlroy | mcilroyw@wit.edu
- Section 08: Instructor Jenny Elkus | elkusj@wit.edu
- Section 09: Instructor Jay H Weber | weberj@wit.edu
- Section 10: Instructor Tosin Odugbemi | odugbemio@wit.edu
The course included the following performances:
- 01/31 | Kai Waynen, violin - Caroline Ladendorf, violin - Ana Cardona, violaGui Vignon, cello | New England Conservatory | Edvard Grieg, String Quartet No.1 in G minor, Op 27, 1. Un poco andante, allegro molto ed agitato, 2. Romanze: Andantino.
The course included the following lectures:
- 01/22 | Ignacio Cardona | Wentworth I.T. | Foundational Principles
- 01/22 | Geoffrey Pingree | Wentworth I.T. | Performance Spaces
- 01/29 | Peter Sougarides | Samuels & Associates | History of Fenway
- 03/11 | Ross Cameron | Elkus Manfredi Arch. | Paramount Theater.
- 03/22 | Eric Howeler | Harvard GSD | Coolidge Corner Theater
32 Wentworth Institute of Technology | SoAD
References
Foundational Principles:
- Ching, Francis D. K. 2007. Architecture: Form, Space, and Order. 3rd ed. Hoboken, N.J.: John Wiley & Sons.
- ———. 2014. Building Construction Illustrated. 6th ed. Hoboken, N.J.: John Wiley & Sons.
- Clark, Roger H, y Michael Pause. 2005. Precedents in Architecture: Analytic Diagrams, Formative Ideas, and Partis. 3rd ed. Hoboken, N.J.: Wiley.
- Kahn, Louis. 1961. «Form and design». Architectural design, 1961.
- Neufert, Ernst. 2019. Architects’ data. John Wiley & Sons.
- Hertzberger, Herman. 2005. Lessons for Students in Architecture. 5th ed. Rotterdam: Uitgeverij 010.
On Performing Arts:
- Arch2o. 2023. «Theater Design : 7 Basic Rules for Designing a Good Theater». Architecture. Arch2o (blog). 13 de diciembre de 2023. https://www.arch2o.com/ theater-design-7-for-designing-a-good-theater/.
- Hammond, Michael. 2006. Performing architecture: opera houses, theatres and concert halls for the twenty-first century. Merrell. https://cir.nii.ac.jp/ crid/1130000795259261056.
- Wenger Corporation. 2023. «Planning Guide for Performance Spaces». Education and Performance Guide. Version 2.0. Wenger Corporation Guide. 13 de diciembre de 2023. https://www.wengercorp.com/Construct/docs/ Performance%20Spaces%20Planning%20Guide.pdf.
- Concert Halls | New England Conservatory». s. f. Acceded December 27, 2023. https://necmusic.edu/facilities.
33 Studio 4 | ARCH2500 | Spring 2024









































































































































